Kitchen Flooring Ideas: Material, Layout and Design Inspiration
Hunting for kitchen flooring ideas? Check out our round up of the most practical, good-looking and innovative styles
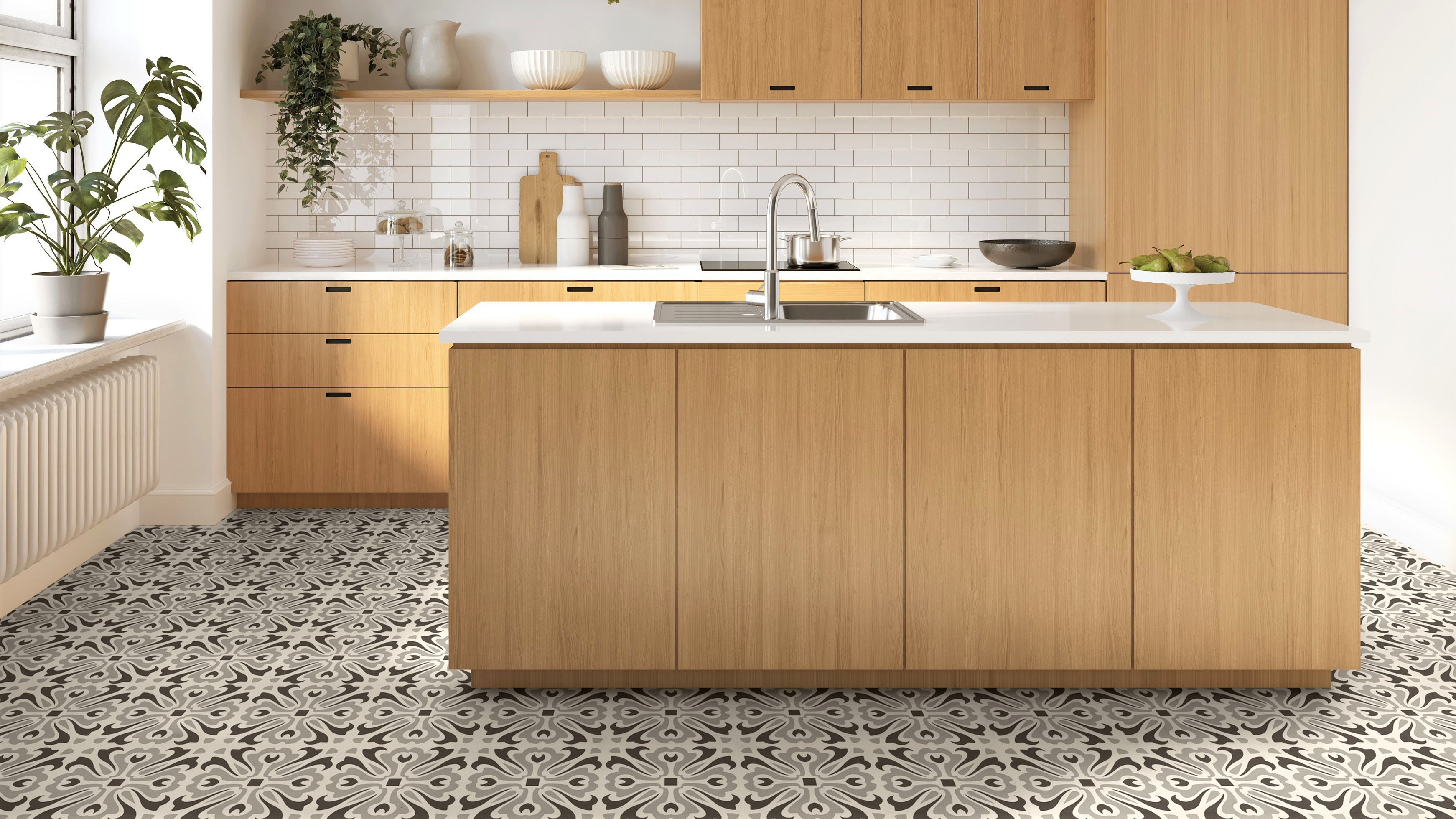
Choosing the right kitchen flooring idea for your scheme is important. Not only does it need to be a practical choice, but it needs to complement your kitchen design — something you may well have spent a lot of money on.
While different types of flooring can act as a simple, neutral base for your kitchen, it can also take on a more prominent role in your scheme — acting as a feature, helping to add drama, texture and design flair.
With that in mind, we've curated some of our favourite kitchen flooring ideas right now to ensure your floor enhances your space.
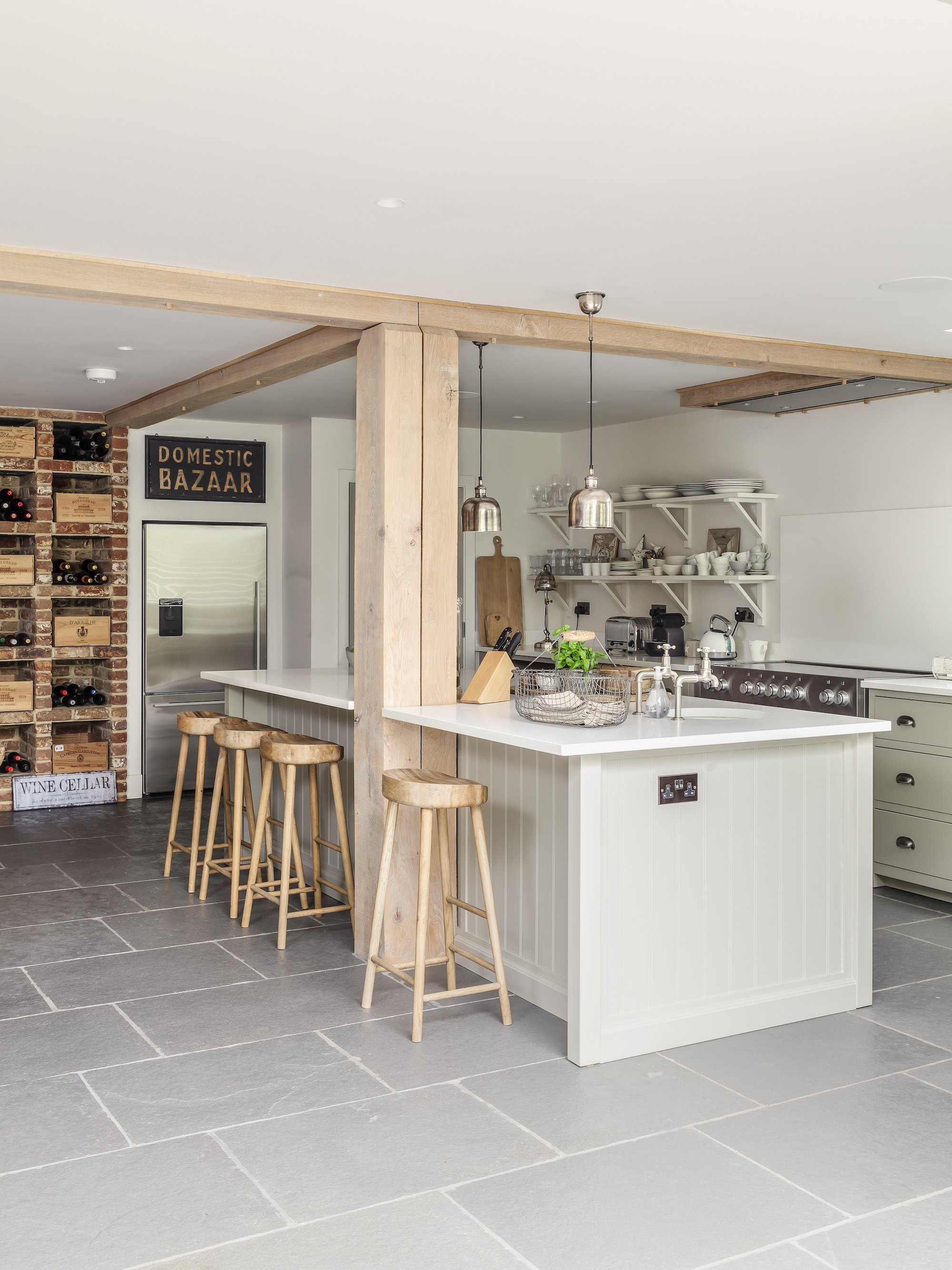
Choosing the Right Kitchen Flooring Ideas
"When choosing the best flooring for kitchens, the way in which you use the space and your floorplan should be taken into account here," advises homes journalist Rebecca Foster.
"In open-plan kitchen diners, having two different flooring types for each area works well, visually defining them as well as offering a more social and less practical feel in the eating space. The same goes for larger open-plan layouts in which the living room is incorporated into the kitchen and dining space — varying the flooring will add definition and break up the space into distinct zones.
"Stain-resistant flooring, as well as flooring materials that are easy to clean and resistant to moisture should also be top of your list — a flooring type that won’t mark, chip or crack easily if something hard gets dropped on it is a good option too."
1. Install Wood Effect Flooring for a Timeless Appeal
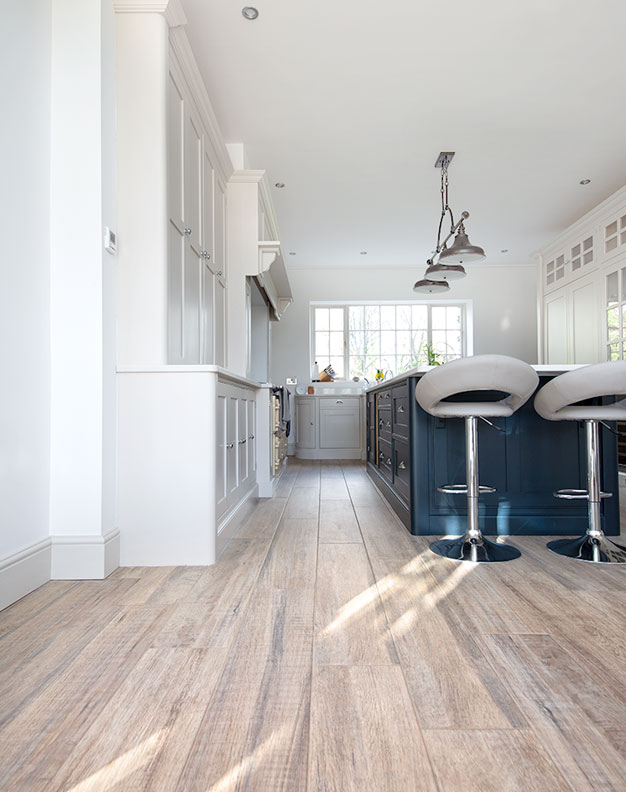
Despite wood-effects being a firm favourite for every space in the house, solid wood is not a good idea for kitchen flooring. Not only is it potentially prone to staining and damage from the hustle and bustle of your kitchen, it's also not suitable for using with underfloor heating.
In addition to gravitating towards types of wood flooring like engineered or laminate flooring for this space, also look at wood effect styles such as porcelain and luxury vinyl tiles (LVT), which are ideal for surviving a busy kitchen.
The general rule of thumb when it comes to laying plank flooring is to follow the direction of the longest wall in the room, however, this isn't a steadfast rule, and you can choose the direction that you prefer.
2. Lay the Right Tile Sizes for Kitchen Flooring
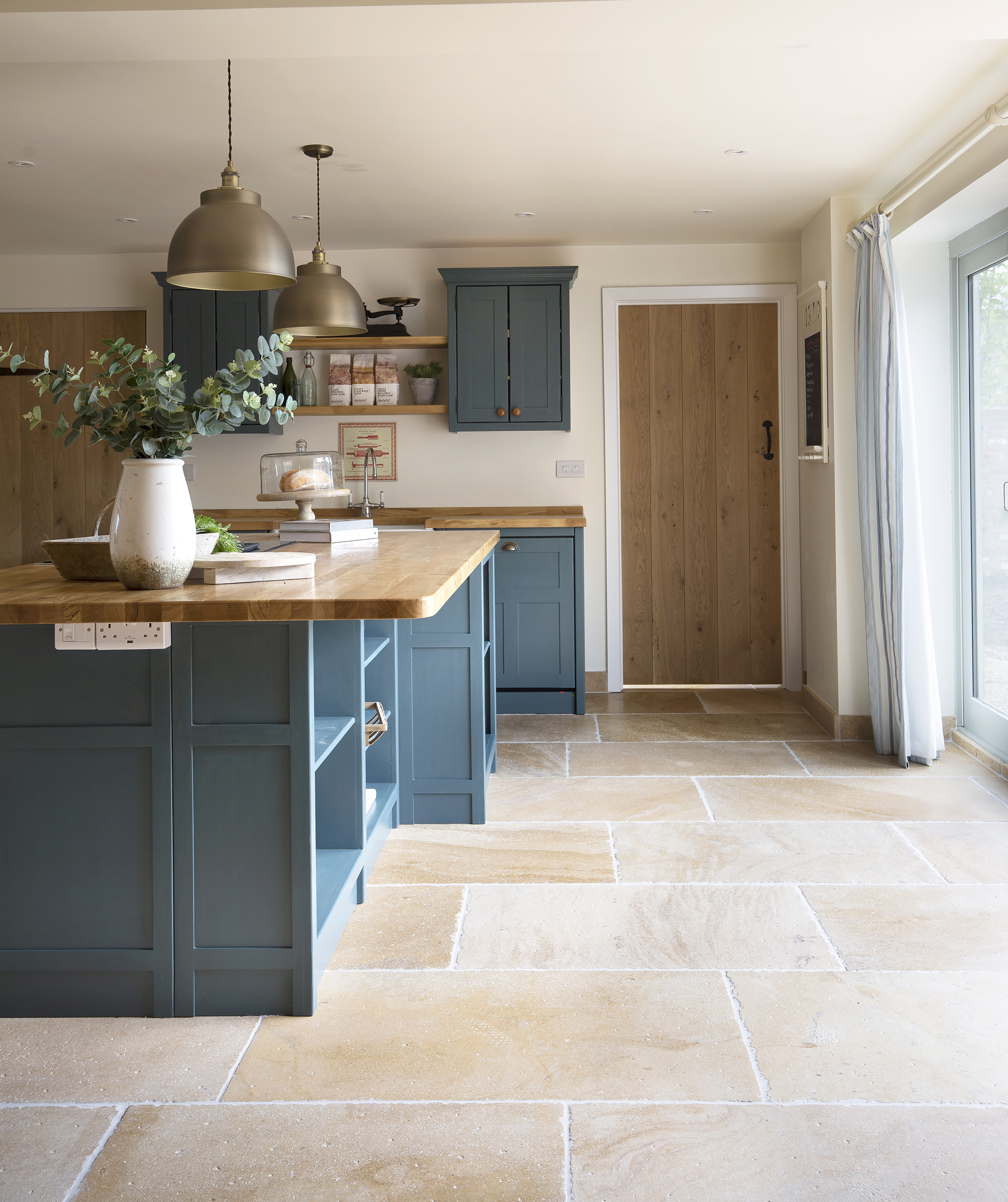
Other than open plan kitchens, tiles tend to be used in smaller spaces such as bathrooms and hallways, but the size of your space is a good indication to the size you should choose for your tiles.
In a large kitchen, small-scale patterned tiles can look busy over a bigger area, while you should also be mindful of the closeness of grout joins. Large format tiles are a great choice for a bigger kitchen, working to scale with the proportions of the room.
3. Go for a Patterned Vinyl Floor Against Oak Cabinets

Contrast a simple and natural kitchen design with a strong colour or pattern choice for an individual style using cost-effective vinyl.
"This budget-friendly material gives the opportunity to introduce a burst of colour," says Rebecca Foster. "Available in a plethora of hues and patterns, there’s a style to suit pretty much every scheme – including products that mimic the look of wood and stone. Waterproof and slip-resistant, this surface is more forgiving in case younger residents take a tumble. It repels dirt and is resistant to staining, too."
“It’s easy to clean,” says Bill Tuckey, managing director at The Colour Flooring Company. “All you need to do is give is a quick going over with a mop or a damp cloth and soapy water.”
4. Finish a Contemporary Kitchen with Polished Concrete Flooring
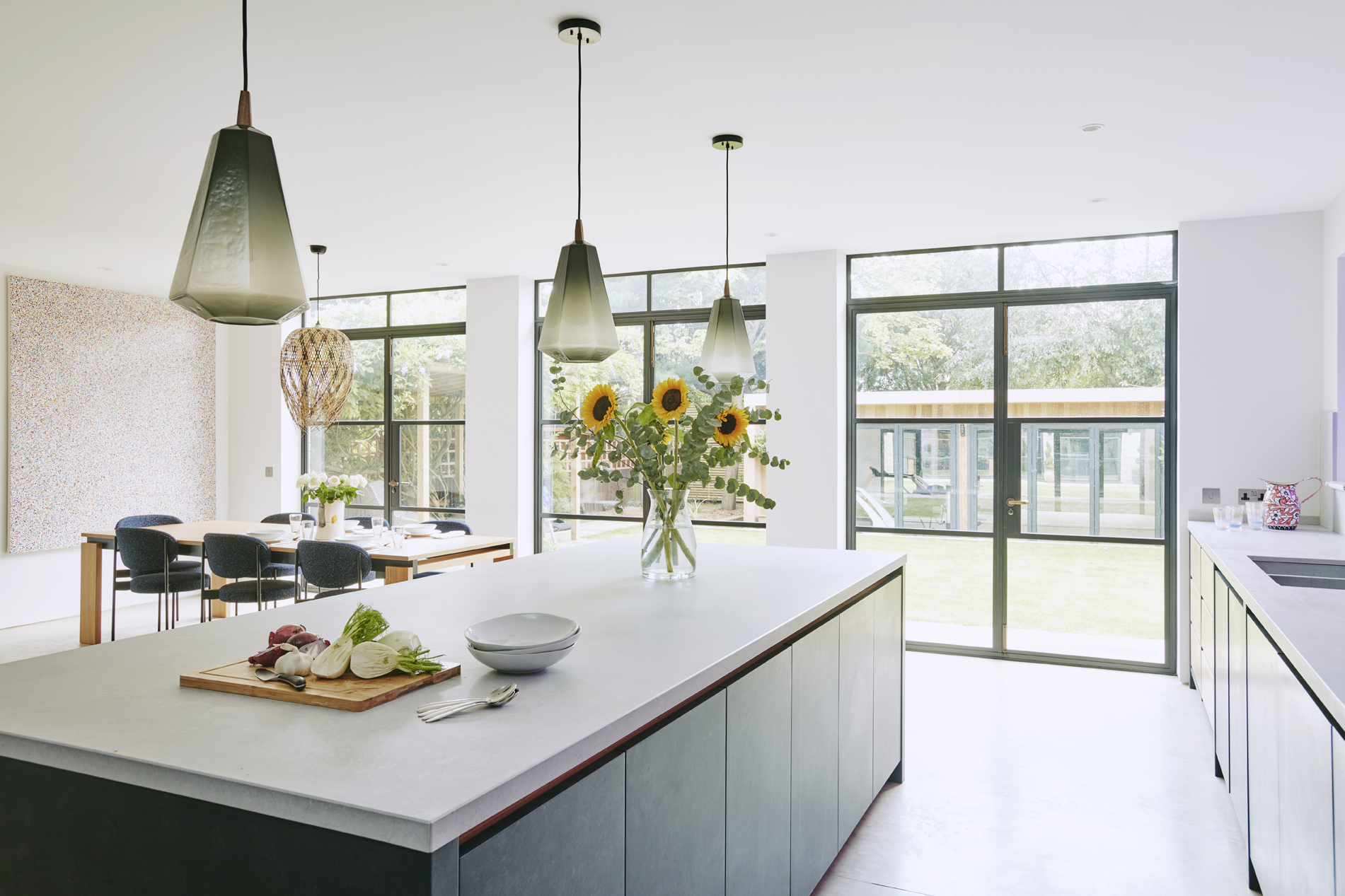
Polished concrete is a popular style for modern homes for its contemporary industrial look, however, with prices starting at £120 per m2 for a newly poured and polished concrete floor, it can be a budget busting choice for larger spaces.
Alternatives, such as poured resin floors, aren't hugely cheaper, but you can achieve a similar effect with concrete-effect flooring such as porcelain tiles, luxury vinyl tiles and linoleum.
5. Balance Coloured Cabinets with a Neutral Floor
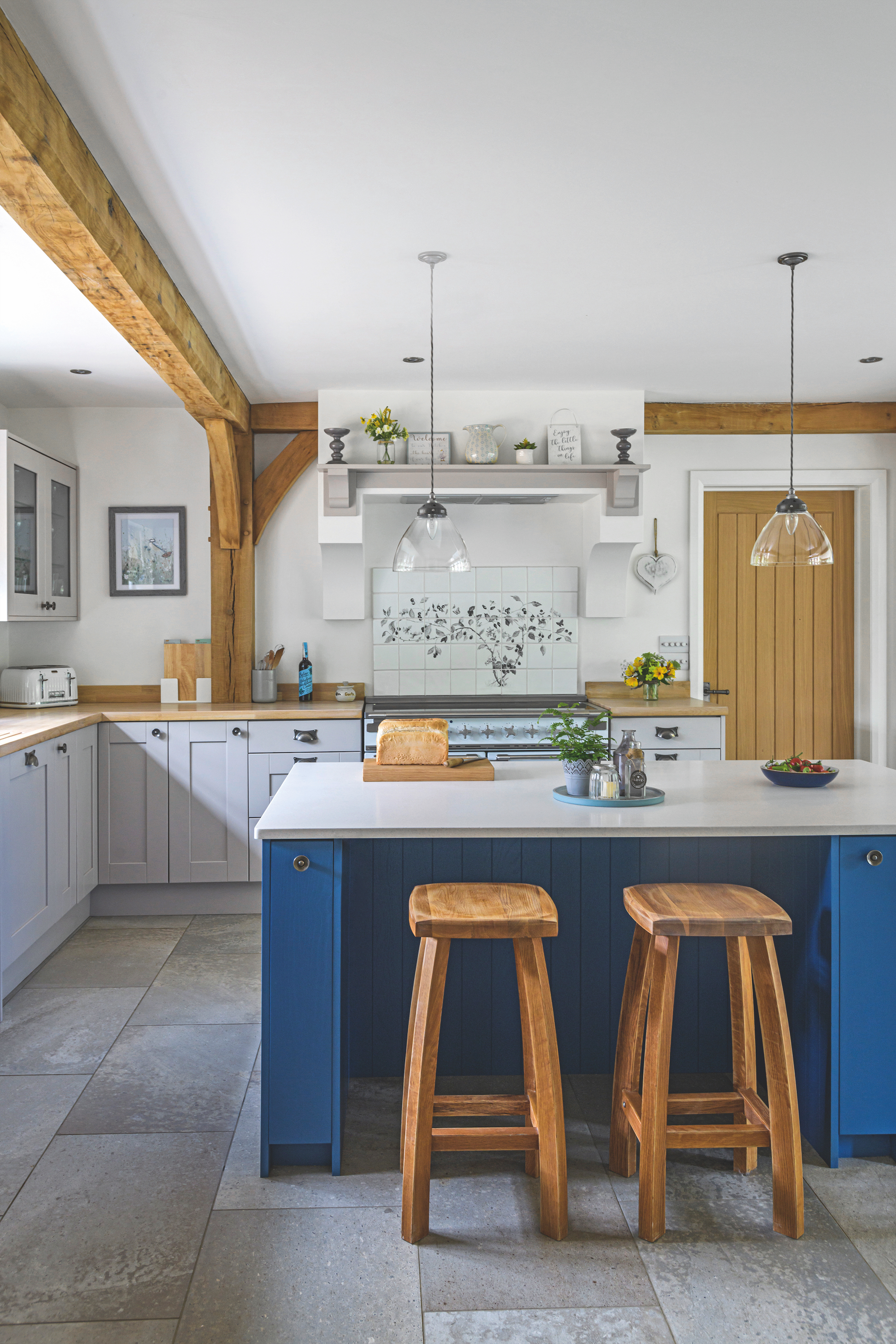
Where your kitchen cabinets take centre stage with a bold colour, use flooring to provide a neutral backdrop. Investing in good-quality product, like a natural stone flooring, will mean it could well outlast the cabinets themselves.
“A honed finish, for example, is not as slippery as a polished surface so it’s recommended for a busy or potentially wet area like the kitchen,” says Jason Cherrington, director at Lapicida.
"A surface with a matt closed surface won’t collect dirt and will be easier to maintain," adds Rebecca Foster. "Solid flooring like stone and other tiles should be put in place before the units for the best finish."
6. Include A Long-Lasting Trend in a Kitchen or Utility
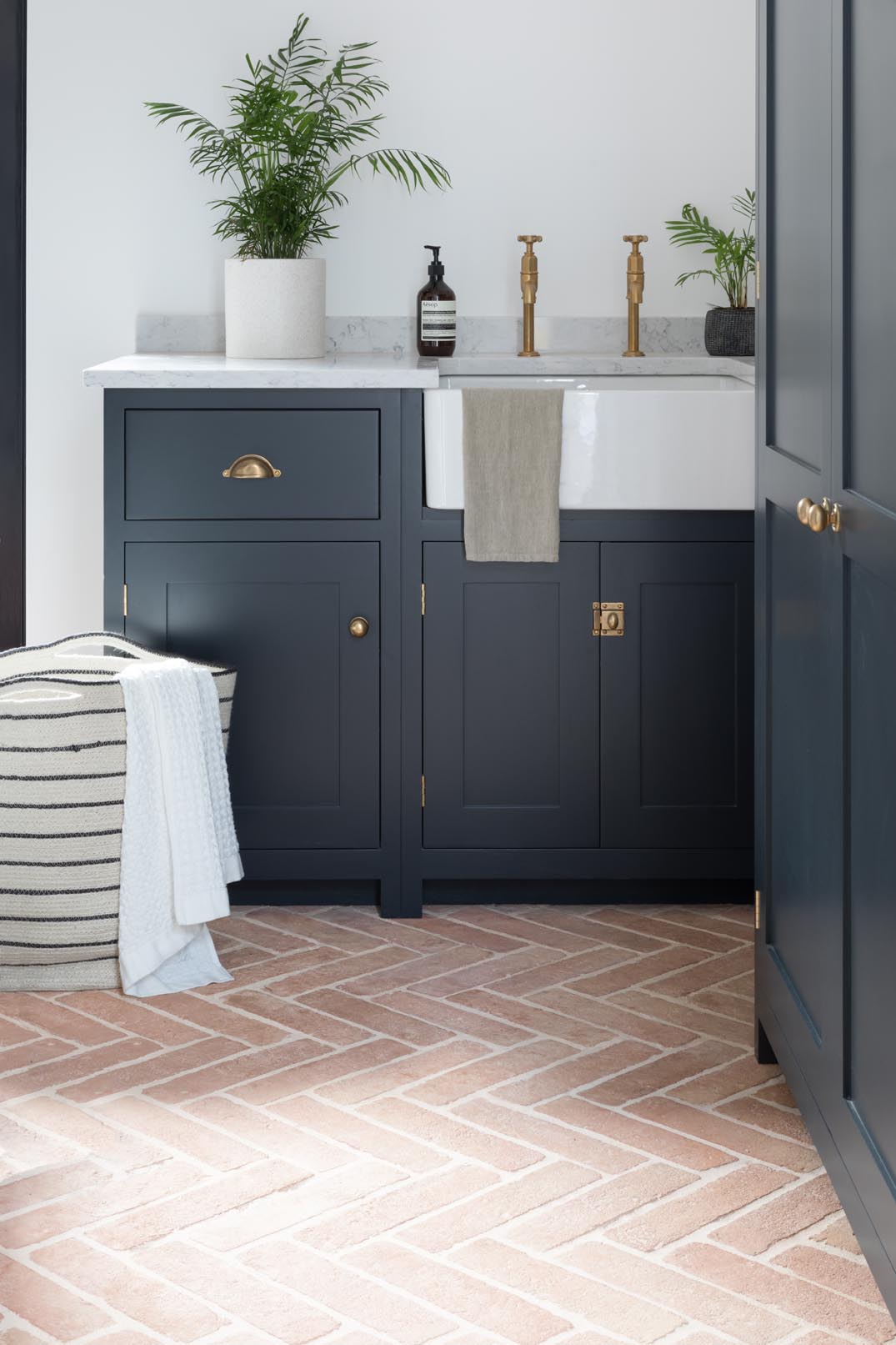
It's one of the biggest kitchen trends 2022 has to offer — terracotta flooring in the kitchen. Classic square terracotta tiles with a polished finished are a good fit for traditional and rural homes, while the modern take on the trend sees terracotta in more muted colours used, with a flat, matte finish.
In this context, terracotta can act as a neutral base for your scheme, much as wood flooring or natural coloured stone flooring does.
Why not try a herringbone layout idea for your terracotta tiles, like these from Ca'Pietra?
7. Mix and Match Materials for Your Kitchen Flooring
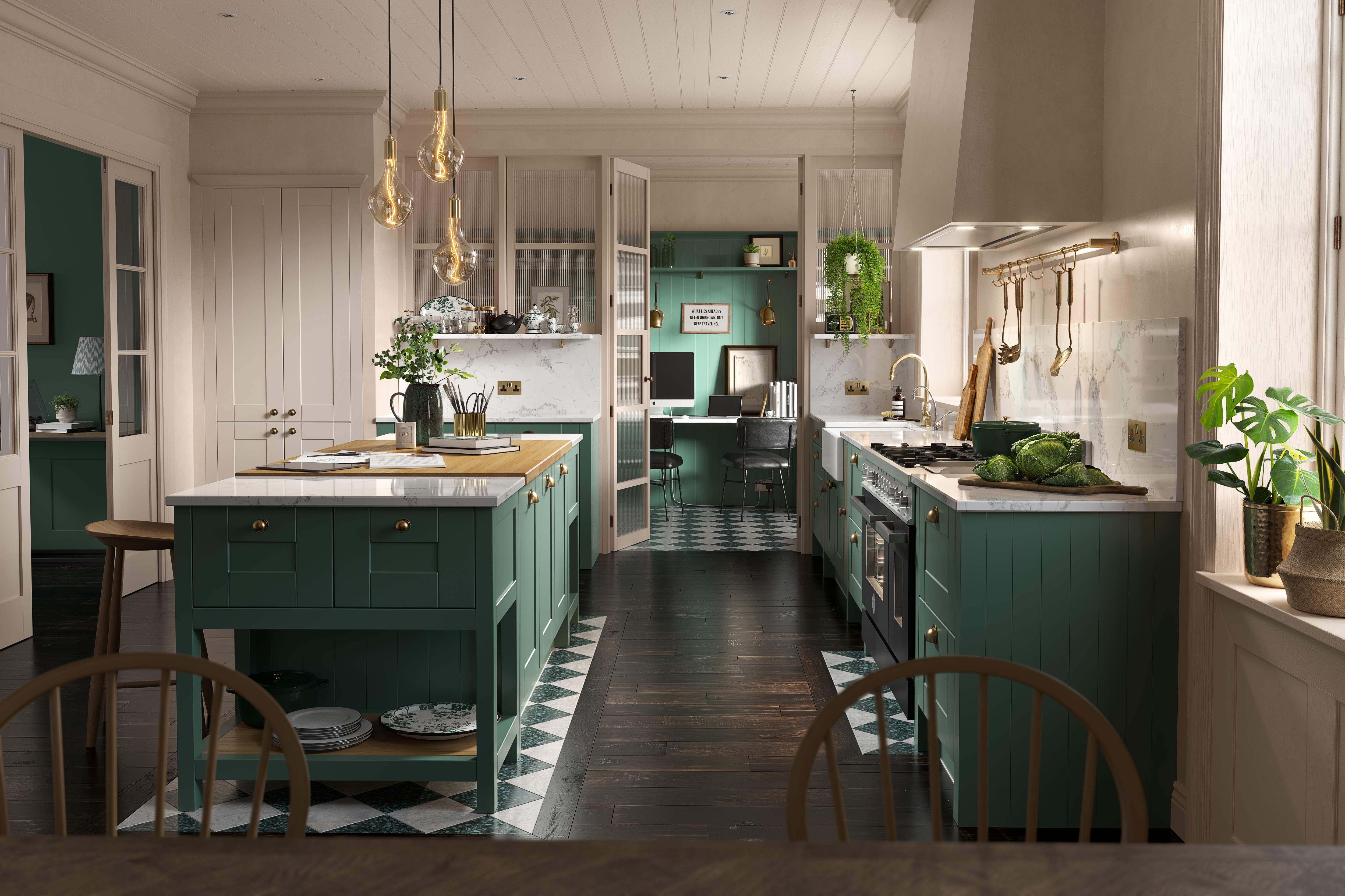
The kitchen layout idea for your space is a fixed design, meaning that you can play around with the more permanent elements of your scheme without worrying that it may not work in the future if you were to move furniture around.
One way this can manifest itself in a kitchen is mixing and matching different types of flooring around your space to create features and to suit its functionality. Take this scheme by Wren Kitchens, for example, where hardier tiled surfaces have been used under the island and around the oven, with a wooden floor used elsewhere.
8. Create Feature Kitchen Flooring to Wow Guests
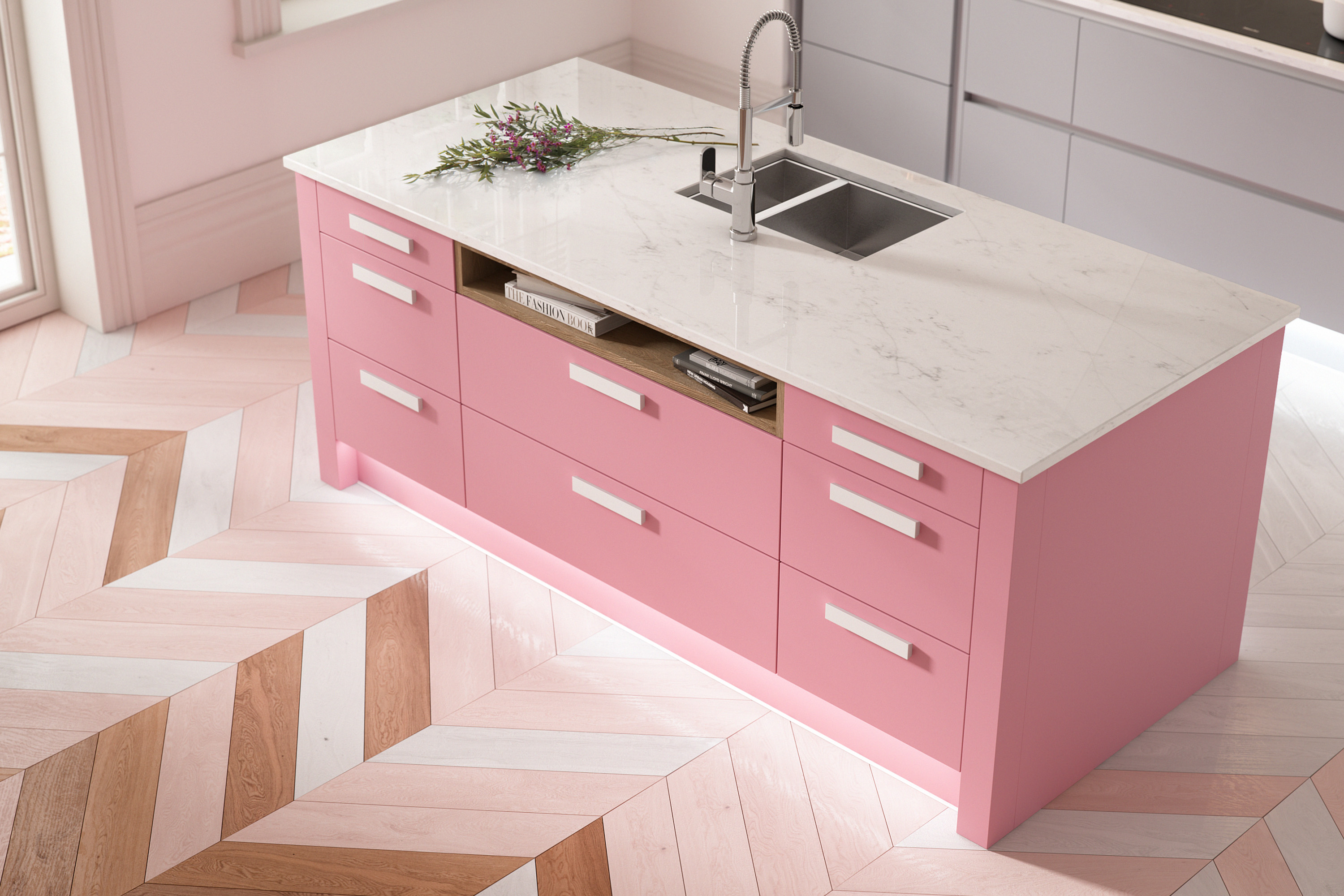
Fancy something a bit unusual for your kitchen flooring? Then go bespoke and come up with your own design. The benefits of tiles, LVT and timber flooring being laid in pieces is that you can mix and match different colourways across the same ranges and create a kitchen flooring idea of your very own.
This ombré chevron design created by Wren Kitchens is such a clever idea, designed to complement the pink kitchen island idea, while you can also play around with square tiles to create a pixelated design or pattern such as a gingham.
9. Experiment with Interesting Materials for a Unique Kitchen
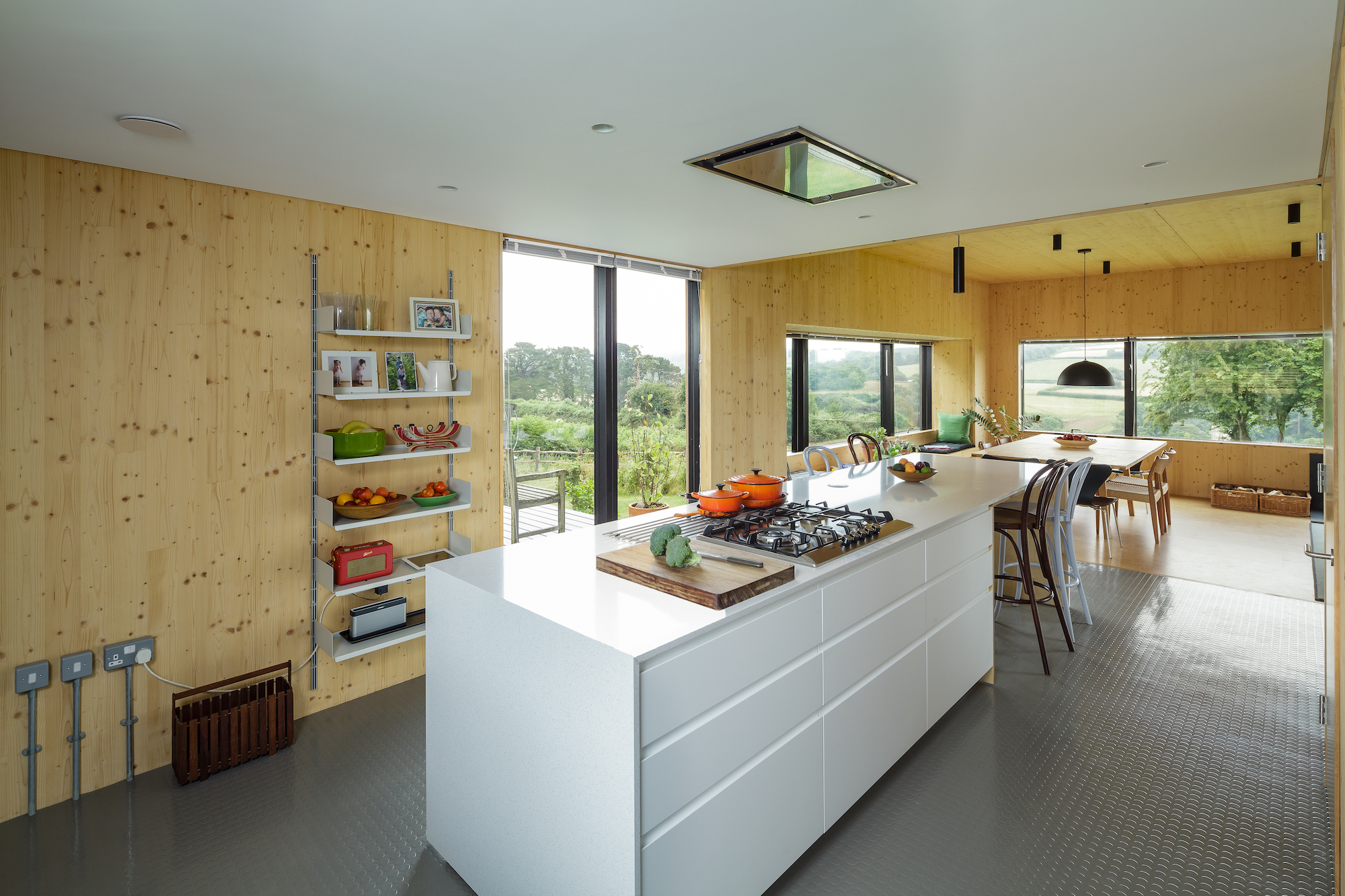
Materials like rubber and cork are beginning to become more recognised as fantastic materials for modern, high-traffic areas like kitchens. Both are soft underfoot, easy to clean and cost-effective, making them ideal for family kitchens. Rubber, in particular, is also available in an incredible variety of colours and textures to suit requirements.
“Rubber is very easy to clean,” says The Colour Flooring Company's Bill Tuckey. “Just give it a quick going over with a mop or damp cloth and soapy water."
10. Consider Flooring Colours Carefully
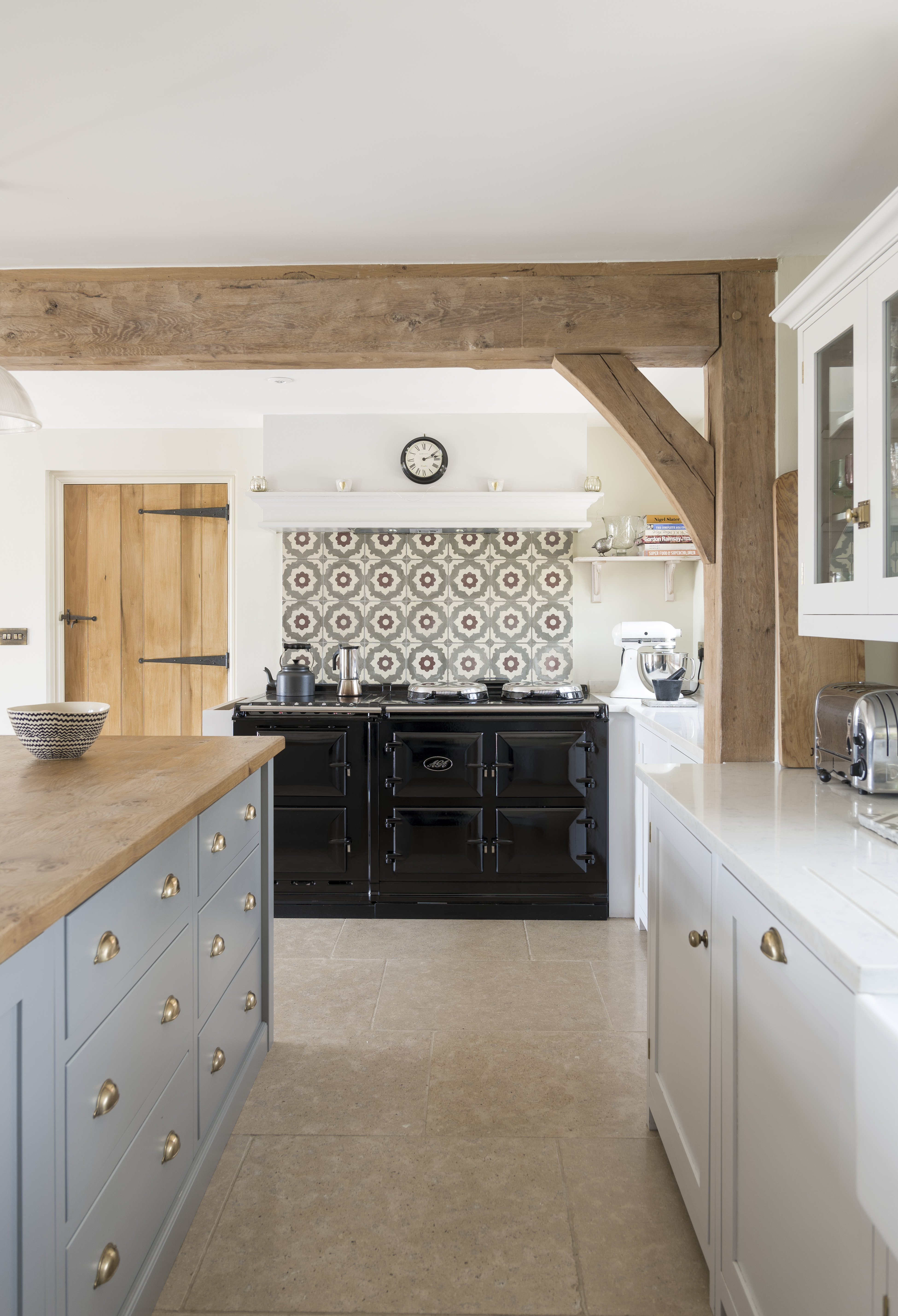
With kitchen trends for mix-and-matching cabinet colours and worktop surfaces remaining popular, it can be tricky to decide which colour your flooring should be. To plan this kitchen style, create a moodboard with different combinations for cabinet colours, worktop materials and flooring options.
"It’s worth noting that at the two ends of the colour spectrum, black and white floors will show dirt more quickly that other shades," says Bill Tuckey.
Where your kitchen doors will be in a light scheme, a darker-toned floor normally works best and vice versa. However, where wall units are painted lighter than the island, try to find a tone between the two.
11. Create a Border Around the Kitchen With Flooring
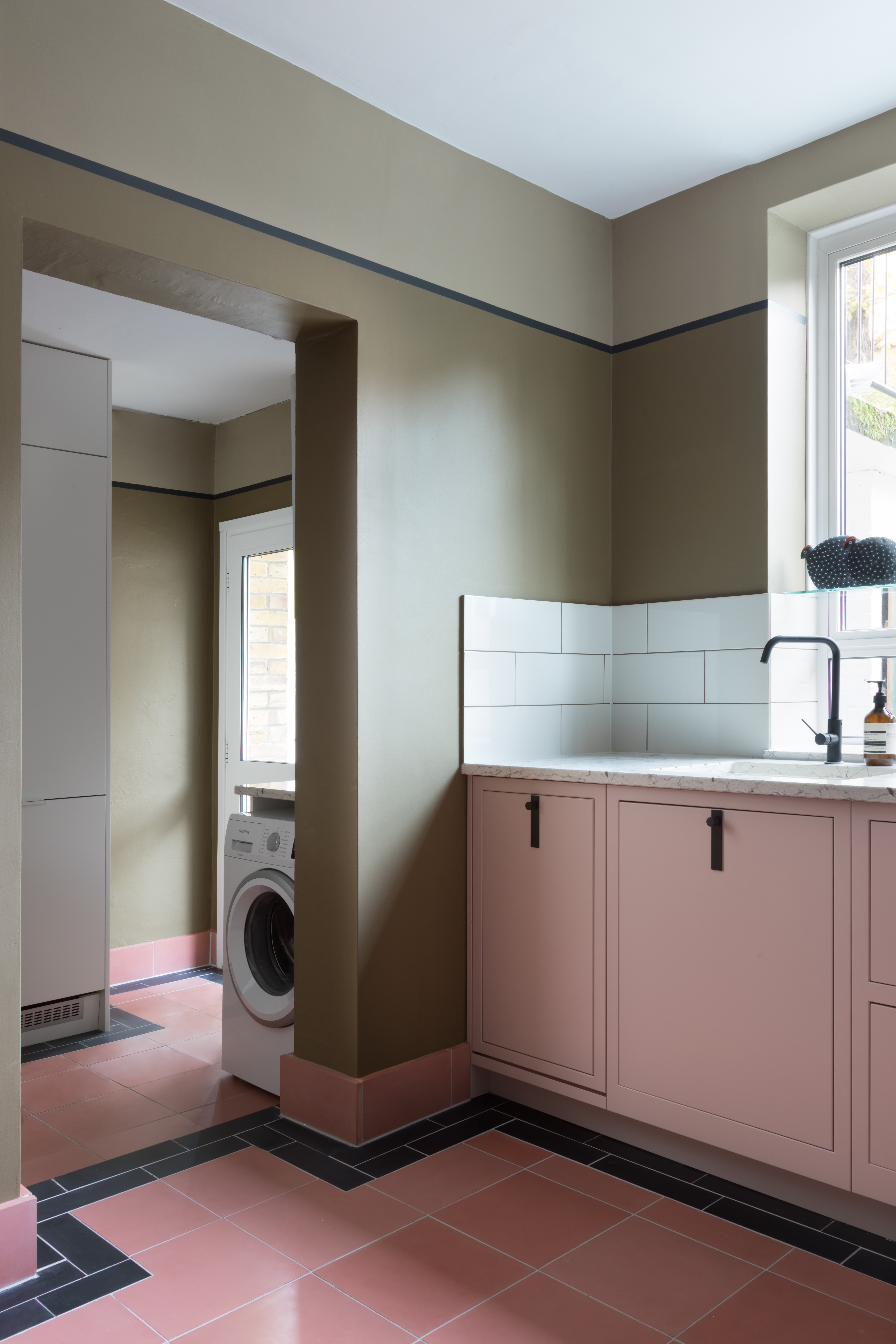
Creating a border around the room adds interest to your flooring choice, creating a more decorative look to your space.
It can also be used to define areas subtly, as in this design by Life Kitchens, which uses the border as a soft divide between the main kitchen and utility room.
“When undertaking a major kitchen project, the flooring should be installed before the kitchen units go in. Retro-fitting flooring is possible but this does run the risk of potentially damaging your kitchen units as kickboards and side panels may need to be removed by the floor fitting team," says Simon Bodsworth, managing director at Daval Kitchens.
12. Zone Your Open Plan Kitchen with Flooring
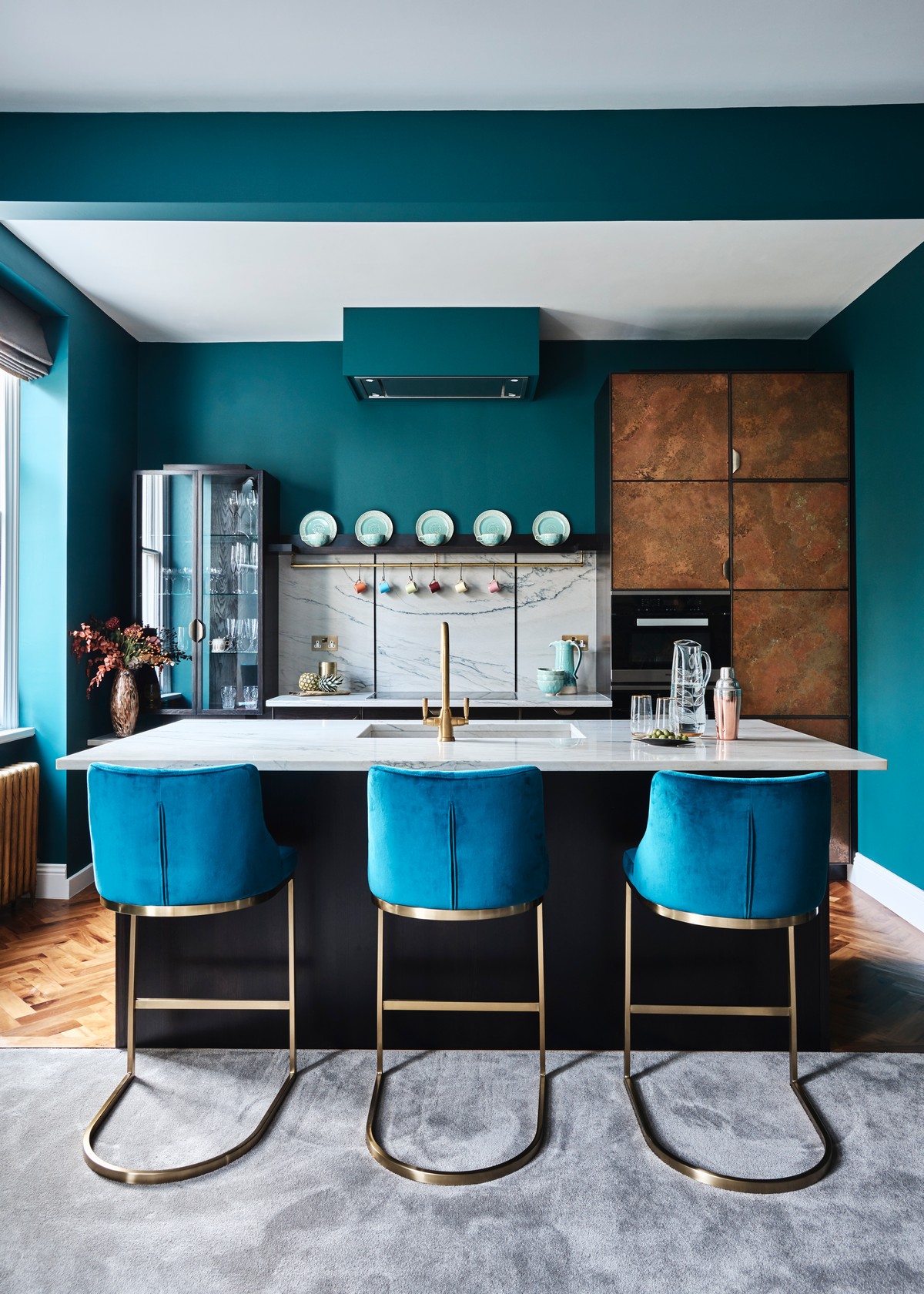
Changing up flooring is an interesting way to think about zoning your space. In open plan living spaces, generally one type of flooring is used throughout, but if you're the sort of person who wants soft carpet underfoot, despite being metres away from where you cook your food, choosing different flooring for your kitchen and the rest of the space is possible.
However, pay special attention to the divide between materials to avoid this transition becoming clunky.
In this design by Ledbury Studio, a mix of timber flooring and carpet has been used throughout the space, dividing the social/living area from the functional kitchen prep space.
13. Style an All-Natural Kitchen
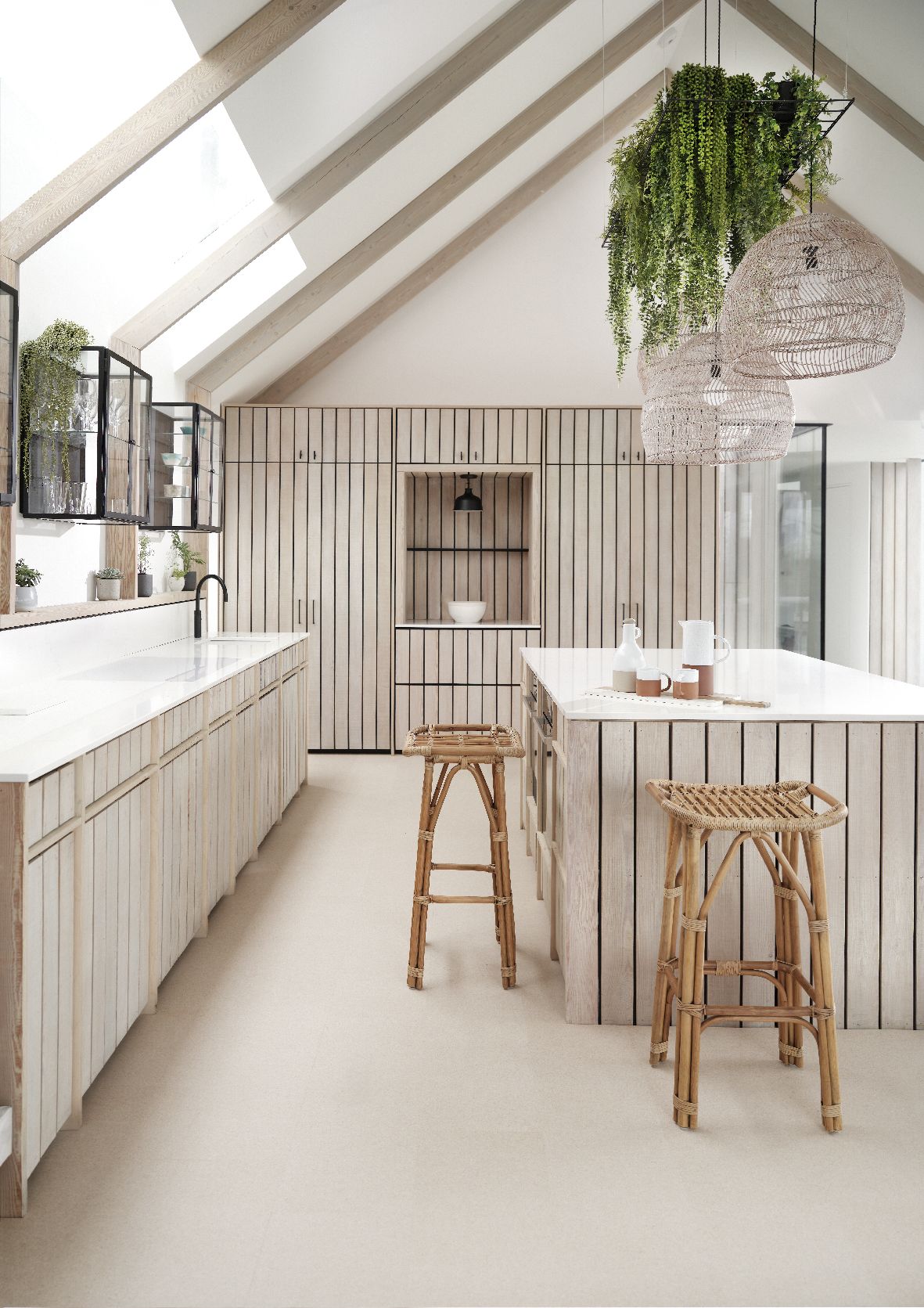
For a sustainable and natural option, cork flooring ticks a lot of boxes.
Not only is it incredibly stylish, but this material can be recycled, is soft underfoot and easy to install DIY.
Here, the eco flooring has been matched with bare-wood cabinets in a tongue-and-groove style for an all-natural finish.
14. Refer Back to House's Roots with Flooring
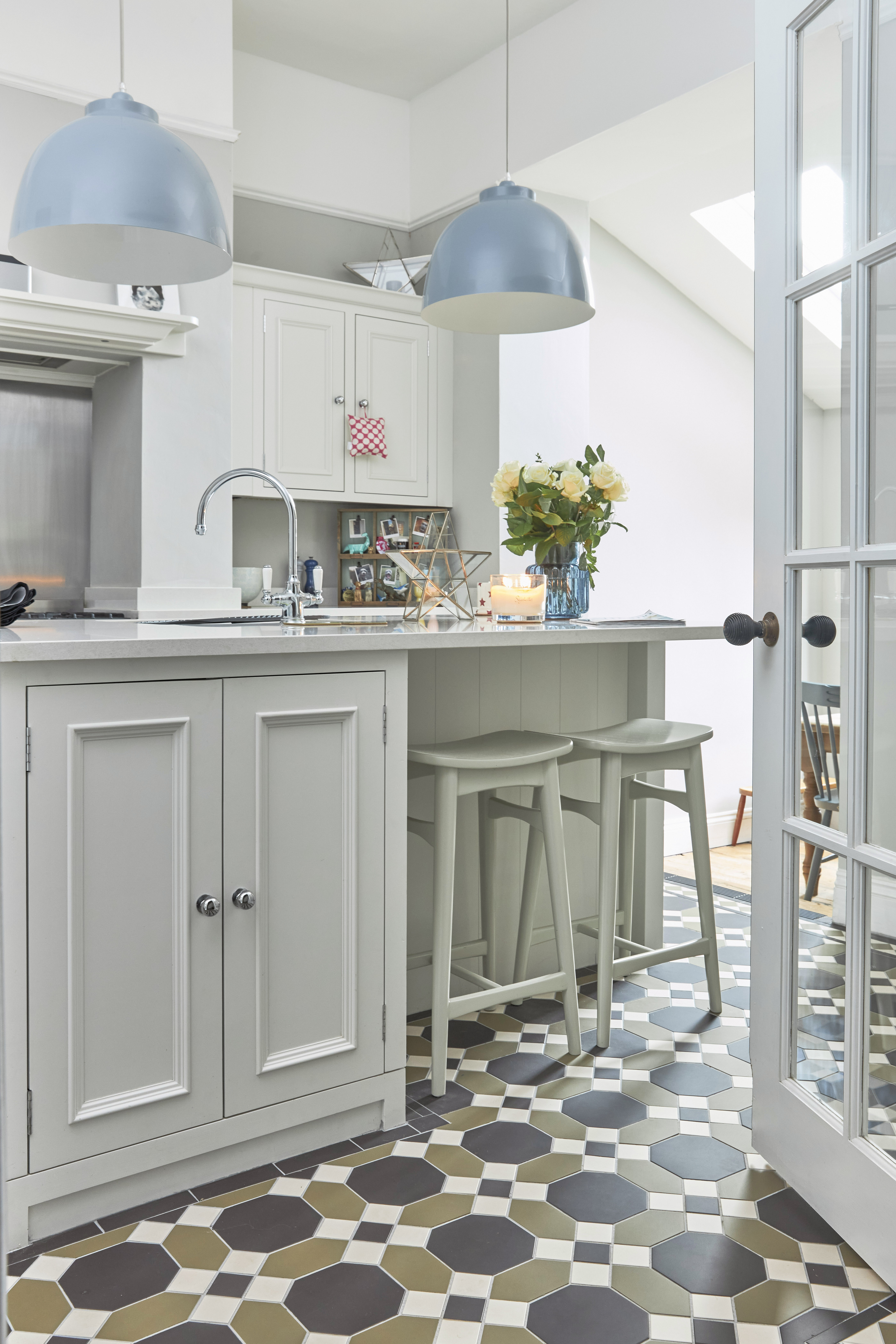
When considering how to renovate a kitchen in a period home, you may want to choose a kitchen flooring idea that's sympathetic to the house. One option is Victorian style flooring, which is often used in hallways, but is just as effective in a kitchen space.
You can even continue the flooring form your entry way, creating a throughline from the front of your house to the kitchen.
What is the Best Flooring for a Kitchen?
Obviously an aesthetically pleasing flooring is high of the wish-list when looking for kitchen flooring ideas, but durability, resilience to stains and maintenance all impact what makes the best kitchen flooring.
Natural stone is most durable, but requires sealing to withstand the splashes and spills of a kitchen, engineered wood flooring is designed for resilience (it's scratch resistant) but can be costly, as are porcelain tiles.
What is the Easiest Flooring to Maintain?
LVT, vinyl, porcelain tiles and engineered wood are all excellent choices of a low-maintenance kitchen flooring. Most need simply soapy water to bring back their shine (except from engineered wood).
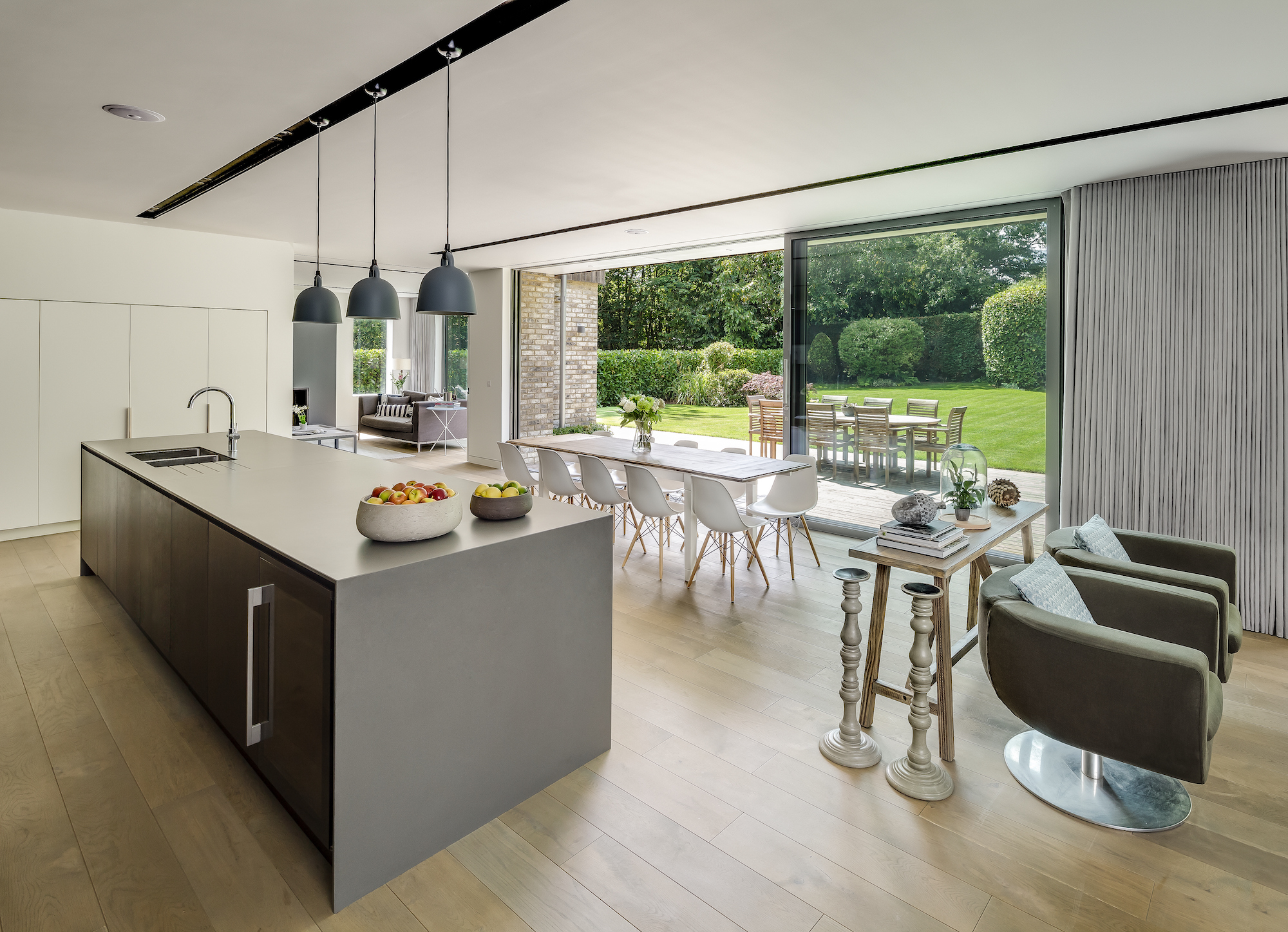
Should a Kitchen Floor Be Lighter or Darker than Cabinets?
This decision will ultimately come down to your colour scheme, but as a general rule of thumb, a dark floor with light cabinets presents a more contemporary style, while the reverse is perceived as more traditional.
Your kitchen designer should be able to help create a colour palette to work from or, if you're designing DIY, by closely mimicking style you see in magazines or in product shots (which are usually styled by professionals) you'll be able to achieve a balanced look.
What is the Cheapest Floor For a Kitchen?
"From a price per m2 perspective, laminate wins as the most wallet-friendly option, with vinyl not too far behind," says Rebecca Foster.
“But they can soon get worn or marked in high traffic areas of a busy household, so they’ll need to be replaced more often,” says Matt Phillips from Rotpunkt.
If you take the long service life into account, porcelain scores high in terms of value for money. “Porcelain tiles are a more affordable alternative to natural stone and are better value in the medium to long term than the laminate option,” says Julia Steadman from Brandt Design.
What is the Most Durable Floor for a Kitchen?
“Natural materials like stone, are usually the longest lasting flooring options," says Rotpunkt's Matt Phillips. "A weathered or reclaimed stone provides an exciting contrast with today’s high-textured and metallic effects. Providing that you follow expert advice about cleaning natural stone and avoid harsh chemicals, it can last for many years.”
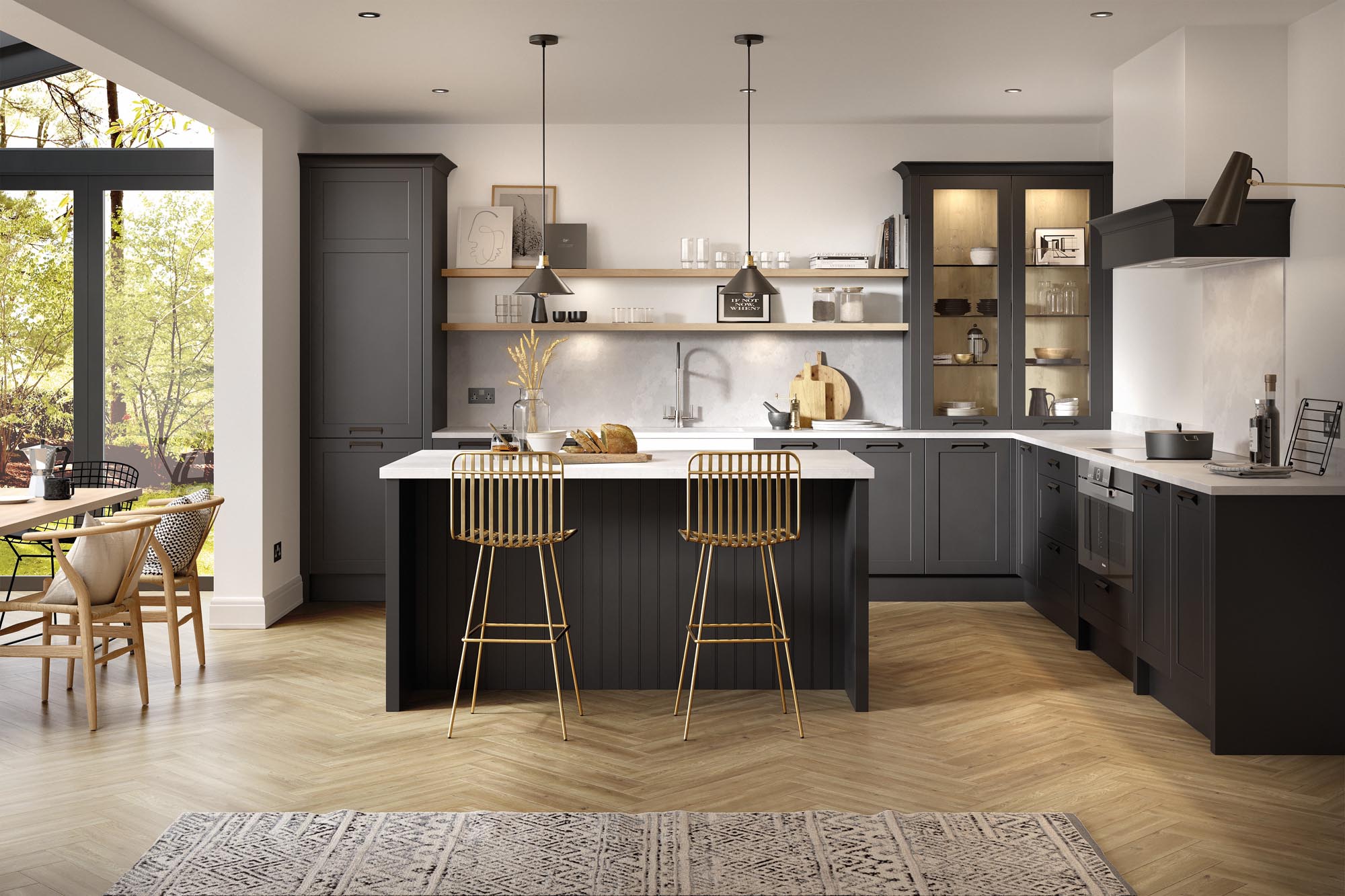
Get the Homebuilding & Renovating Newsletter
Bring your dream home to life with expert advice, how to guides and design inspiration. Sign up for our newsletter and get two free tickets to a Homebuilding & Renovating Show near you.
Amy is an interiors and renovation journalist. She is the former Assistant Editor of Homebuilding & Renovating, where she worked between 2018 and 2023. She has also been an editor for Independent Advisor, where she looked after homes content, including topics such as solar panels.
She has an interest in sustainable building methods and always has her eye on the latest design ideas. Amy has also interviewed countless self builders, renovators and extenders about their experiences.
She has renovated a mid-century home, together with her partner, on a DIY basis, undertaking tasks from fitting a kitchen to laying flooring. She is currently embarking on an energy-efficient overhaul of a 1800s cottage in Somerset.

