This modern kitchen-diner extension maximises light thanks to a clever internal courtyard
Becky and Dan Trueman found their ideal home by chance and have since built the kitchen extension of their dreams, complete with bespoke fittings and an internal courtyard
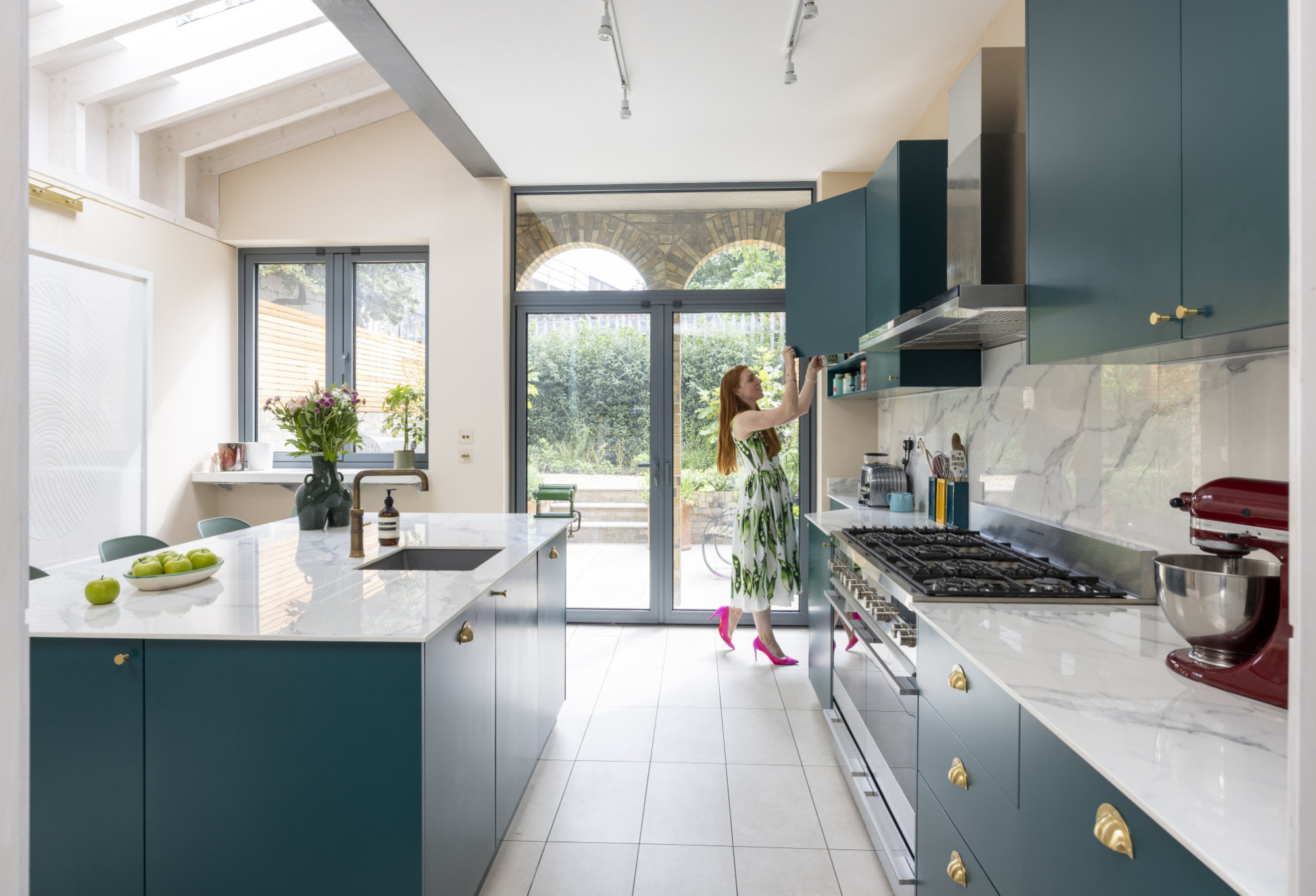
Becky and Dan Trueman found their house by accident when they discovered a tucked-away, quiet square on an afternoon stroll. “I’d lived in the area for five years but had never been in this square,” says Becky. “It’s so pretty, I hadn’t known that such a place like this would exist here.”
At the time, in September 2019, the couple had been contemplating upsizing from their two-bedroom maisonette nearby. They dreamed of finding a property that their young family could grow in and wanted to design a kitchen that would accommodate their active social lives.
“We weren’t seriously thinking about moving at that stage because we were planning to get married and with the cost of that, we didn’t think we could afford both,” says Becky. However, there were two properties up for sale in the square so the couple decided to view them just to get an idea of the interiors.
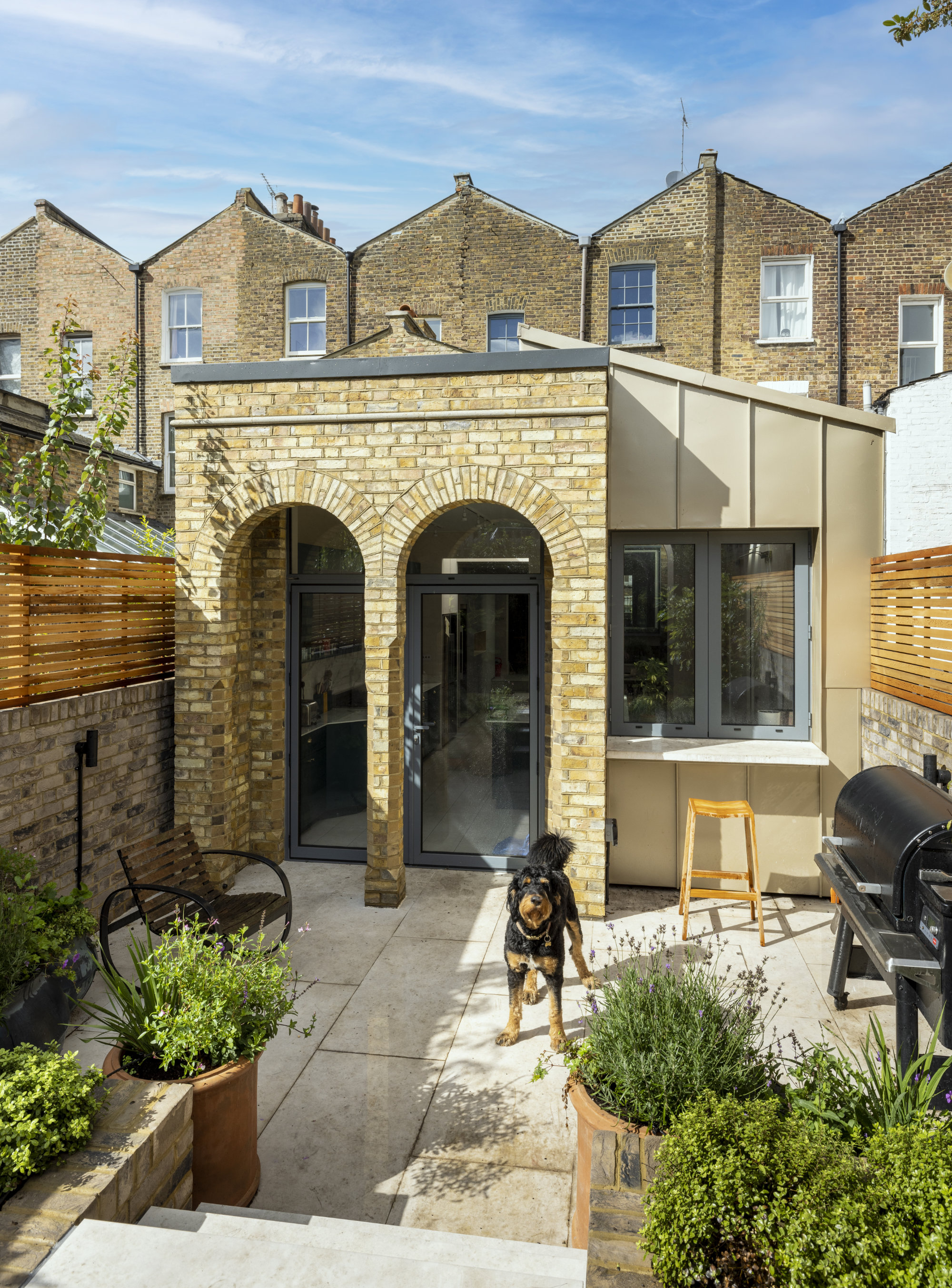
Terrace house was in need of modernisation
One of the houses, a four-bedroom Victorian terrace, was owned by a church and was empty. “It was dated, the bathroom designs included blue sanitaryware, and there was a U-shaped wooden kitchen, but we both immediately loved it,” says Becky. “The rooms were all evenly sized with four really good-sized bedrooms.”
Having renovated her maisonette, Becky saw immediately that the house was a perfect blank canvas and most importantly, could be extended to the rear. “Dan and I wanted a big, social space as entertaining is very important to us and we’d rather have a bigger living space and a smaller garden.”
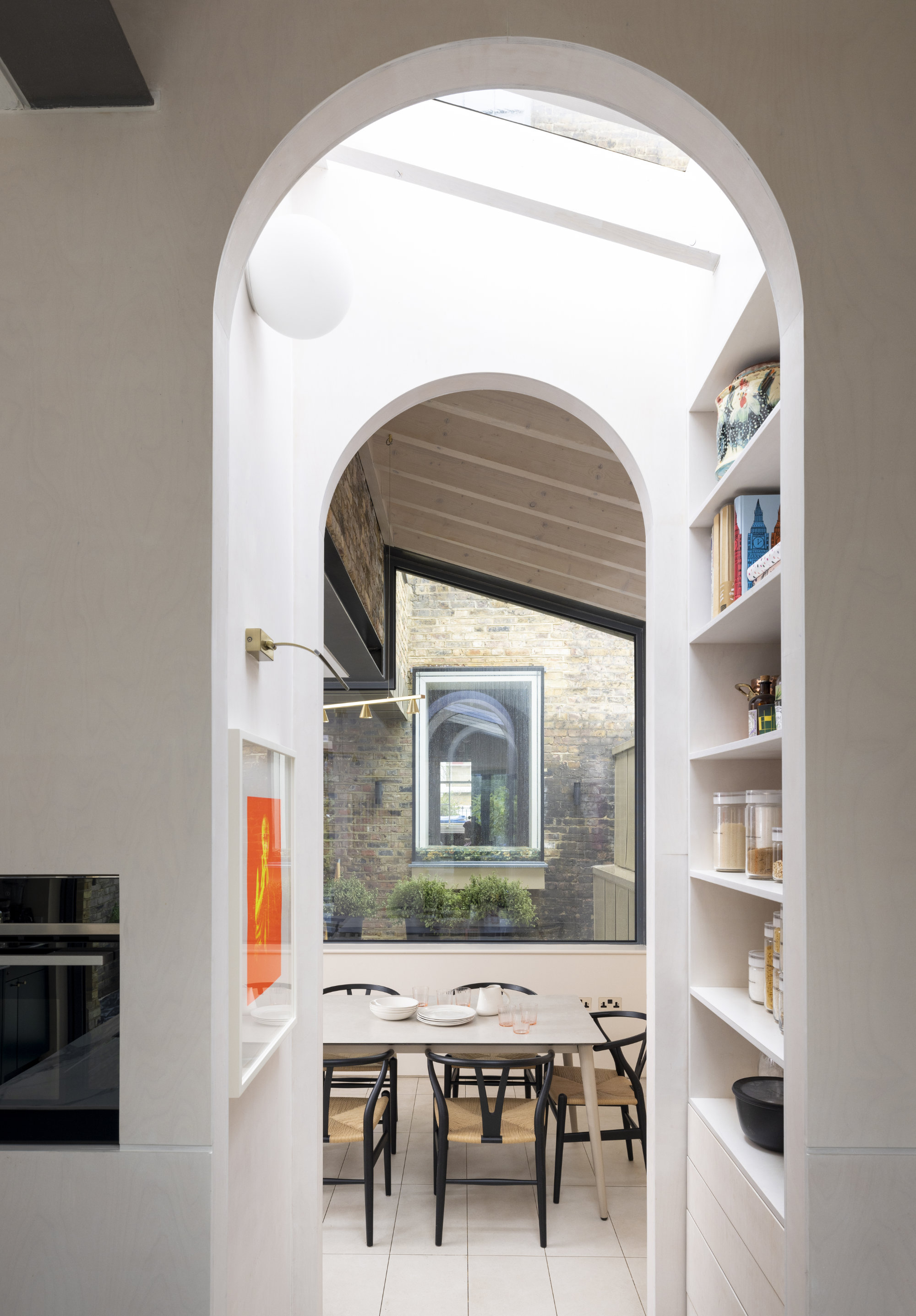
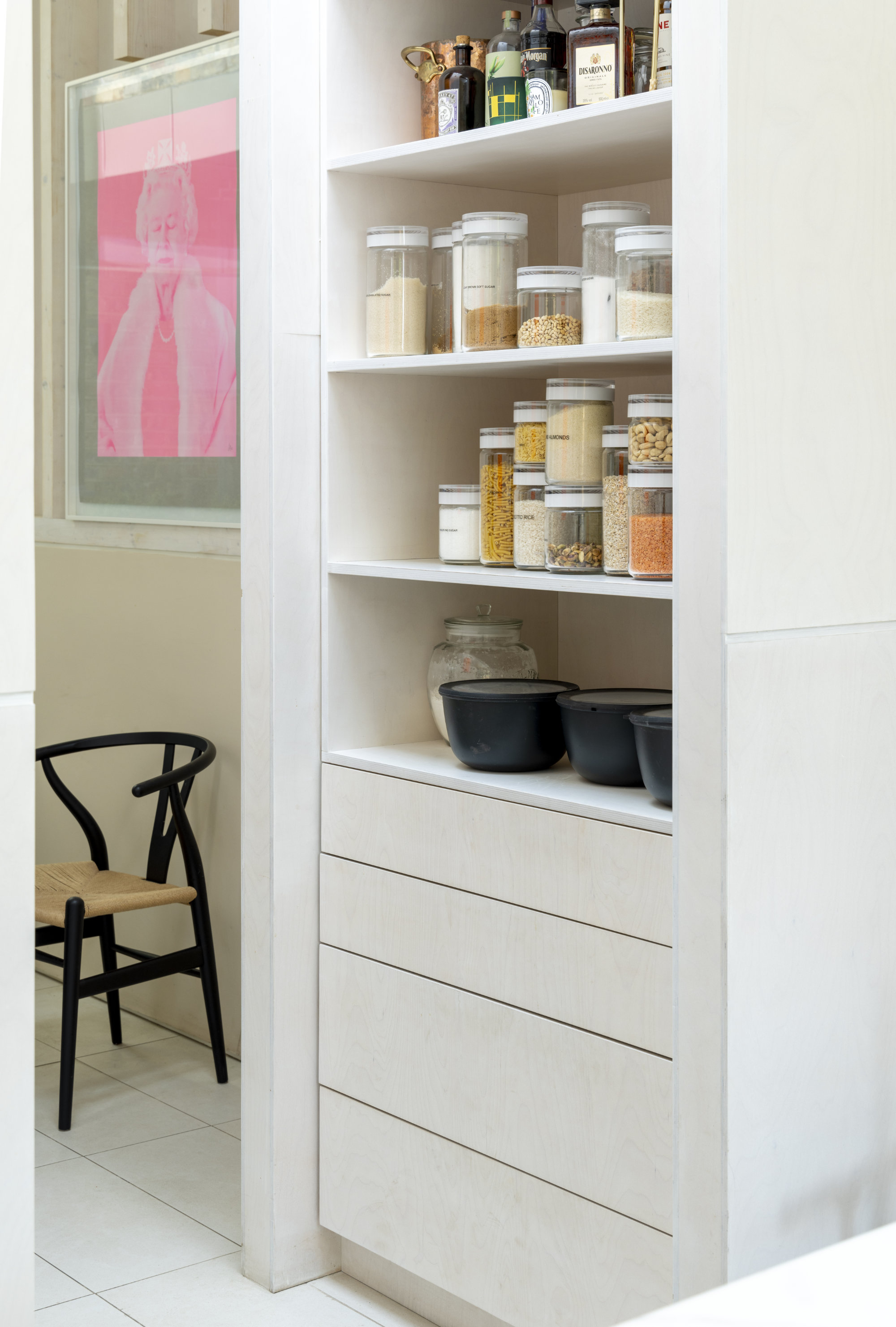
Finding their architect in a magazine
The couple completed their purchase on Valentine’s Day in 2020. A month later, the country went into Lockdown. Luckily, Becky had already seen a likely architect, the East End-based Pencil and Brick, after spotting the practice’s work in a magazine. As the house is in a conservation area, the couple wanted a local architect who would know what the council would allow.
“We had a meeting with the practice’s director Seán McAlister and liked that he asked us lots of questions and he was very thoughtful about what we wanted to achieve. He really listened to us,” says Becky.
The couple explained that they wanted a single-storey rear extension to create a big kitchen-diner. The project was to include other work including redesigning the upstairs family bathroom. Seán sent them three sets of plans to consider.
“The third set contained an internal courtyard, which Dan and I thought was lovely as it was so different,” says Becky. “We thought it was a genius idea to have that bit of outside space inside the house and as a result, we chose that design.”
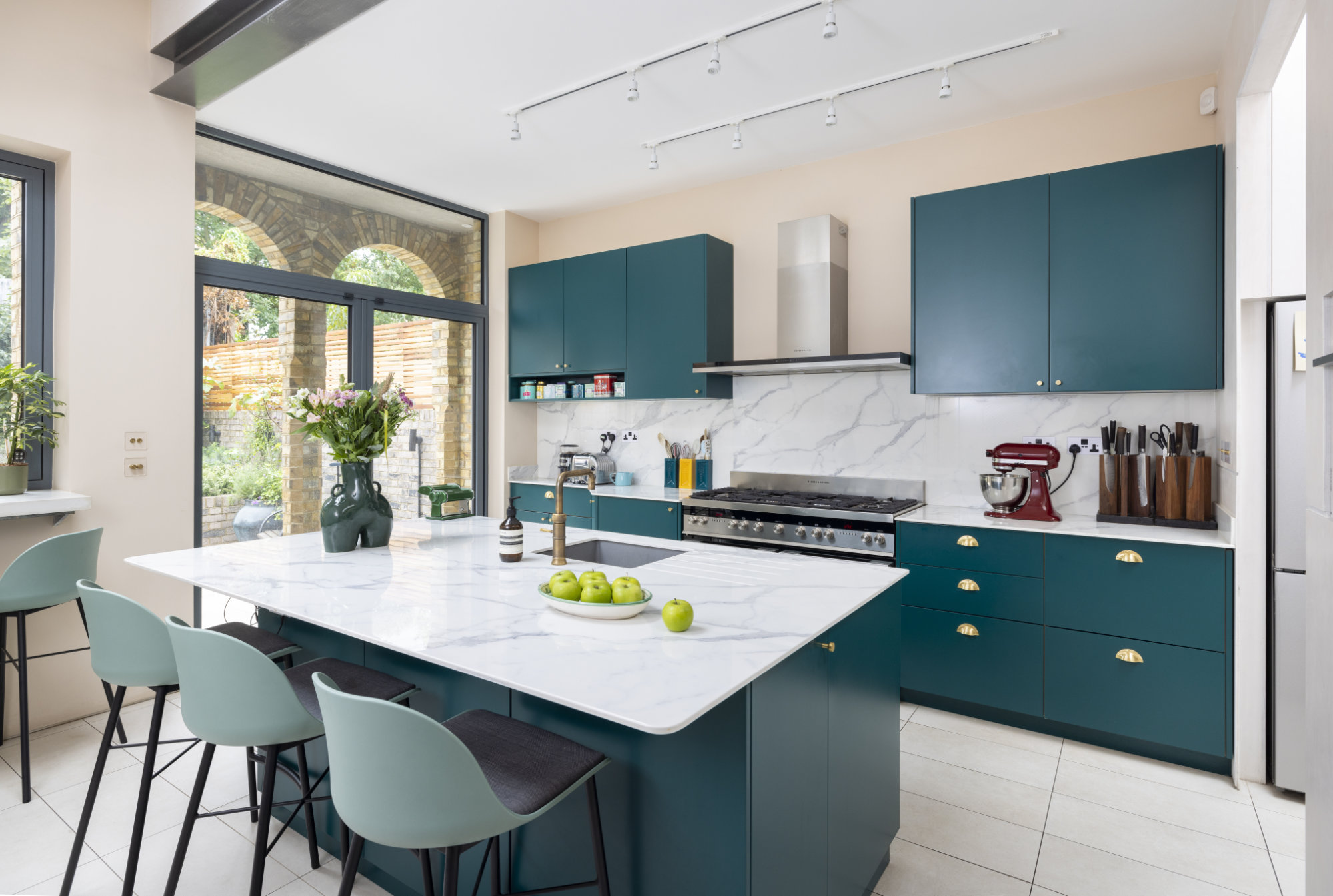
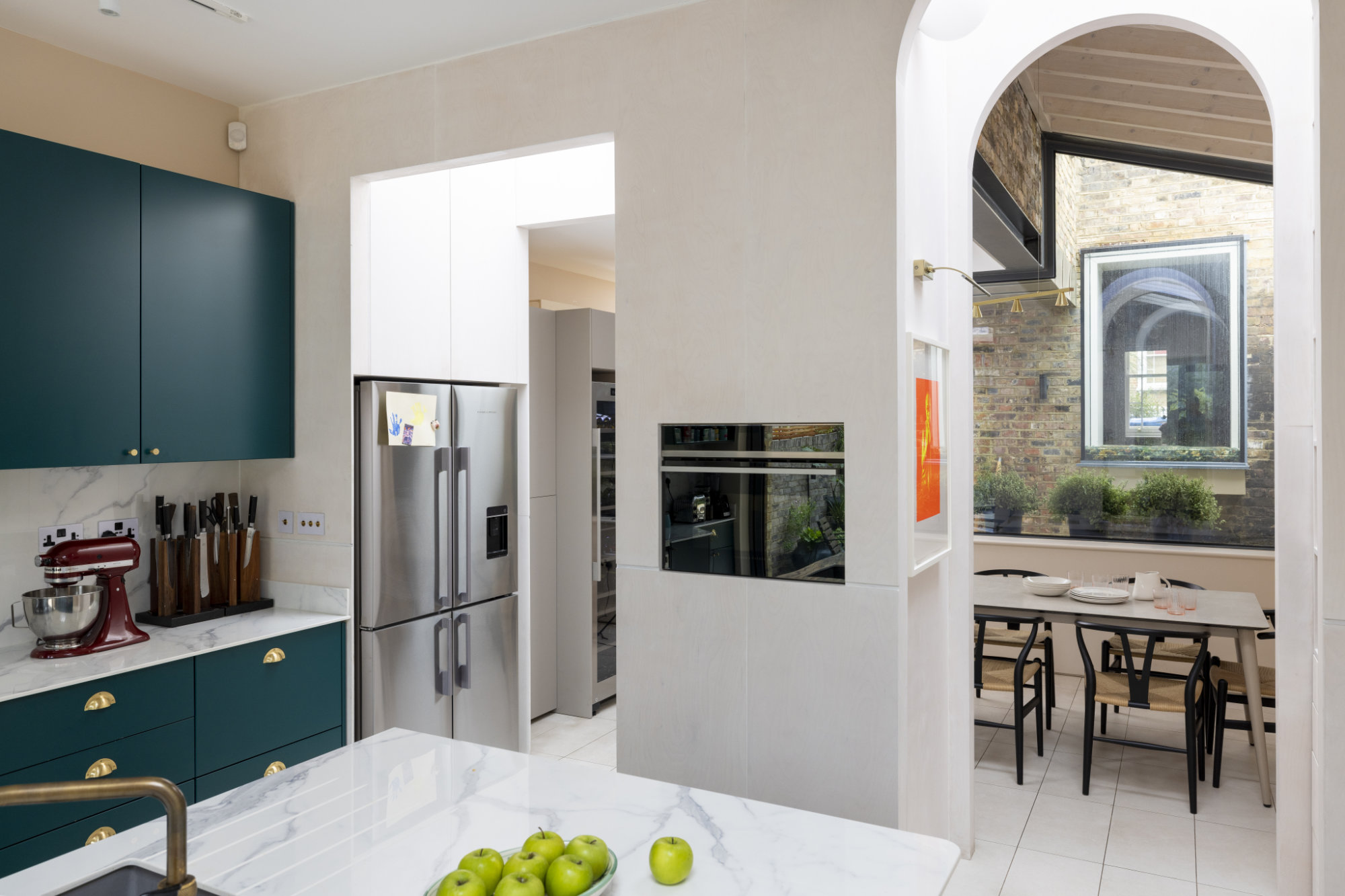
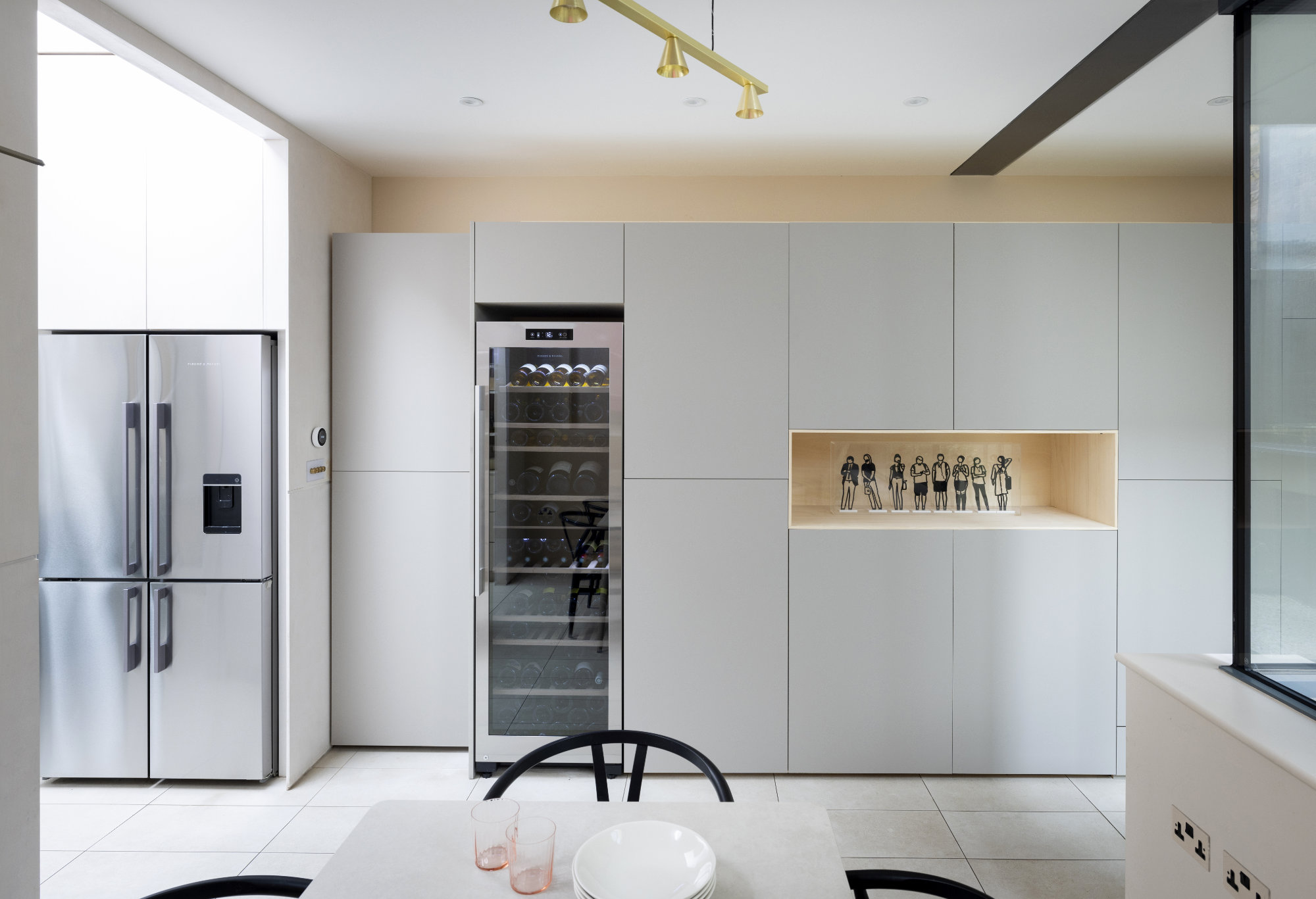
Facing obstacles during the build
Planning permission took 12 weeks after some of the neighbours complained about the rear extension. The objections were overruled and with Seán’s experience at meeting conservation area criteria, the plans were passed in August 2020. Becky and Dan appointed Pencil and Brick’s in-house contractor to do the work, with Seán as project manager.
When work started, in January 2021, Becky and Dan, together with their baby son Freddie, who was born just a month earlier, remained in their nearby maisonette, attending the site for weekly meetings. A major problem quickly arose when a downstairs party wall was discovered to be crumbling in several places and needed to be rebuilt. “It was a significant extra cost to our budget and I remember Dan saying to me, ‘This isn’t a good start, we’re only in week two!’” recalls Becky.
However, permission was quickly gained and the wall was rebuilt. Unfortunately, problems arose in other parts of the house, including delamination of the brickwork, which required steel and concrete brackets to bind the façade and party walls together. The ceiling in the master bedroom upstairs was bowed, and other discoveries meant that most of the internal walls and the ceilings had to be replaced. Lead water pipes also needed replacing. Luckily, the construction of the extension itself ran smoothly.
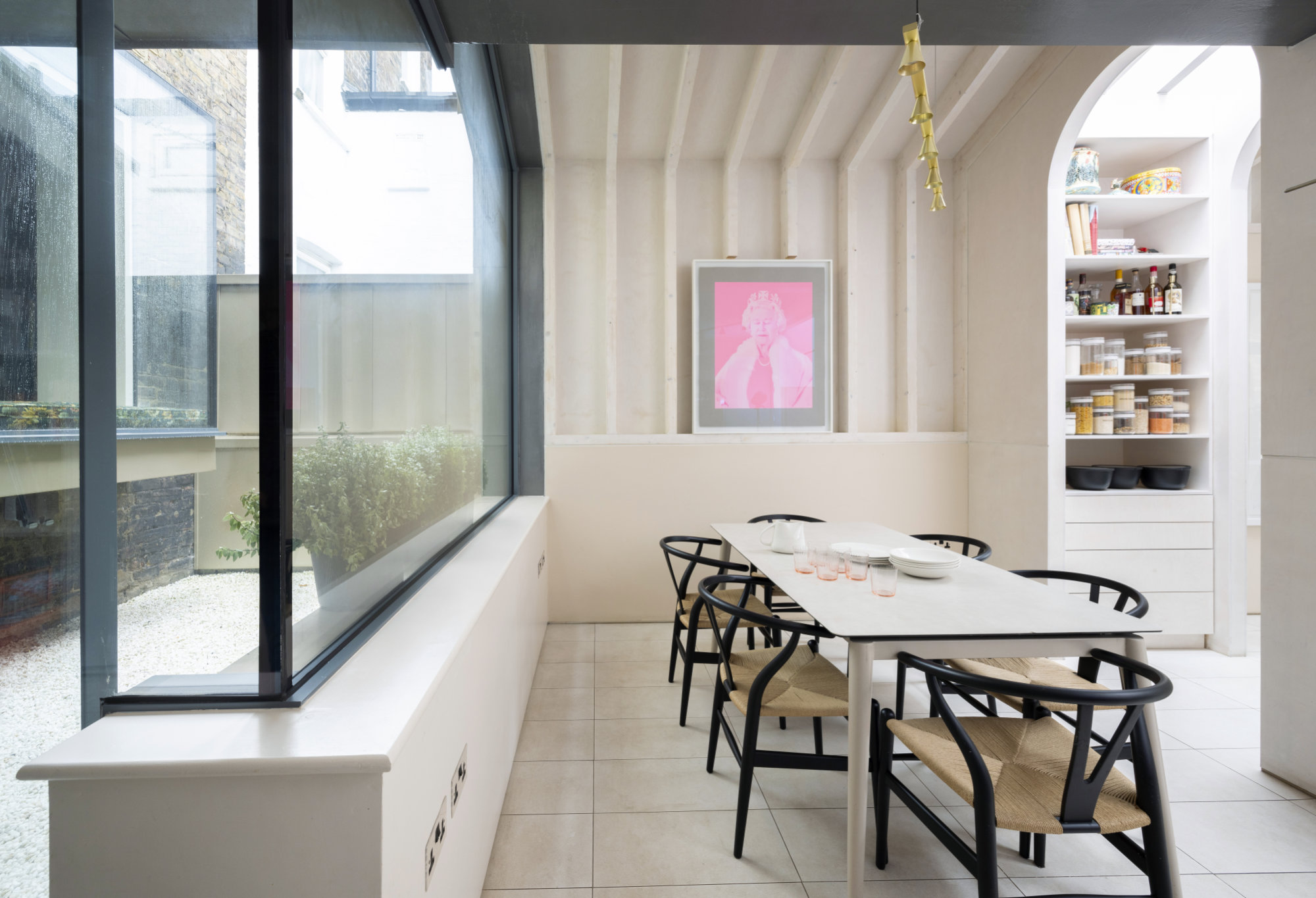
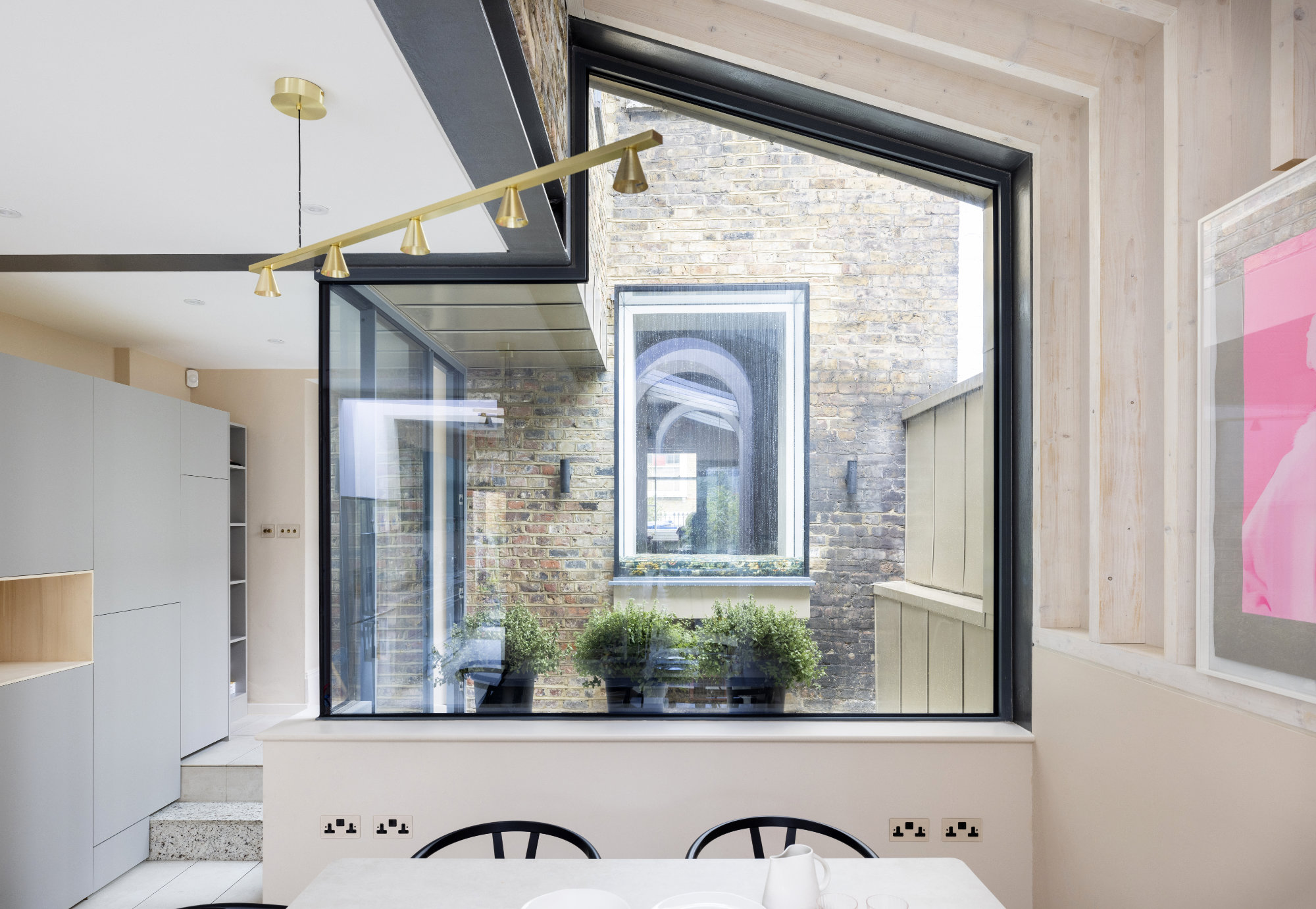
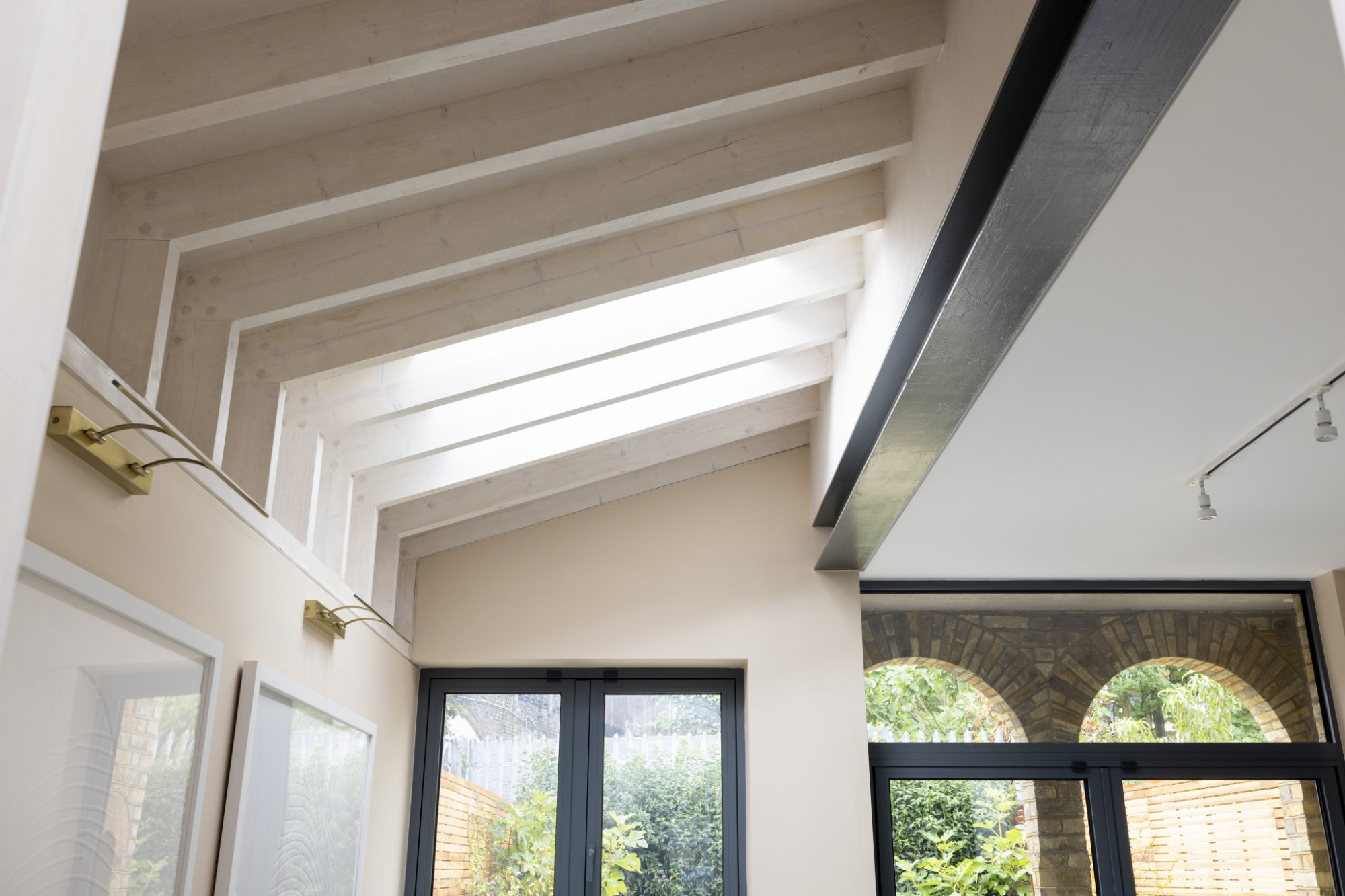
The house boasts a unique interior courtyard
One of the couple's favourite aspects of their new home is the unique interior courtyard. Interior courtyards differ from atriums in that they are open to the sky. Becky and Dan’s courtyard is situated between the original house and the extension, providing an interesting link between the interior and the garden.
"At Christmas time, it provides a perfect space for a Christmas tree that can be seen from the kitchen, dining space and living room," says Becky. "In the summer, it's a cosy, private space to relax."
“The courtyard space within the heart of the building allows natural light deep into the plan of the house," explains Pencil & Brick’s director, architect Seán McAlister. "It allows a lighter touch and keeps the extension subservient and complementary to the host building. The courtyard and ceiling glazing allow light to filter through into various parts of the house.”

Seán McAlister is Director Architect at Pencil and Brick, an East London-based architecture practice. Pencil and Brick work on a wide range of projects, from domestic extensions and multi-unit residential developments through to affordable co-working spaces, permanent public artworks, temporary museum installations, and high street regeneration projects.
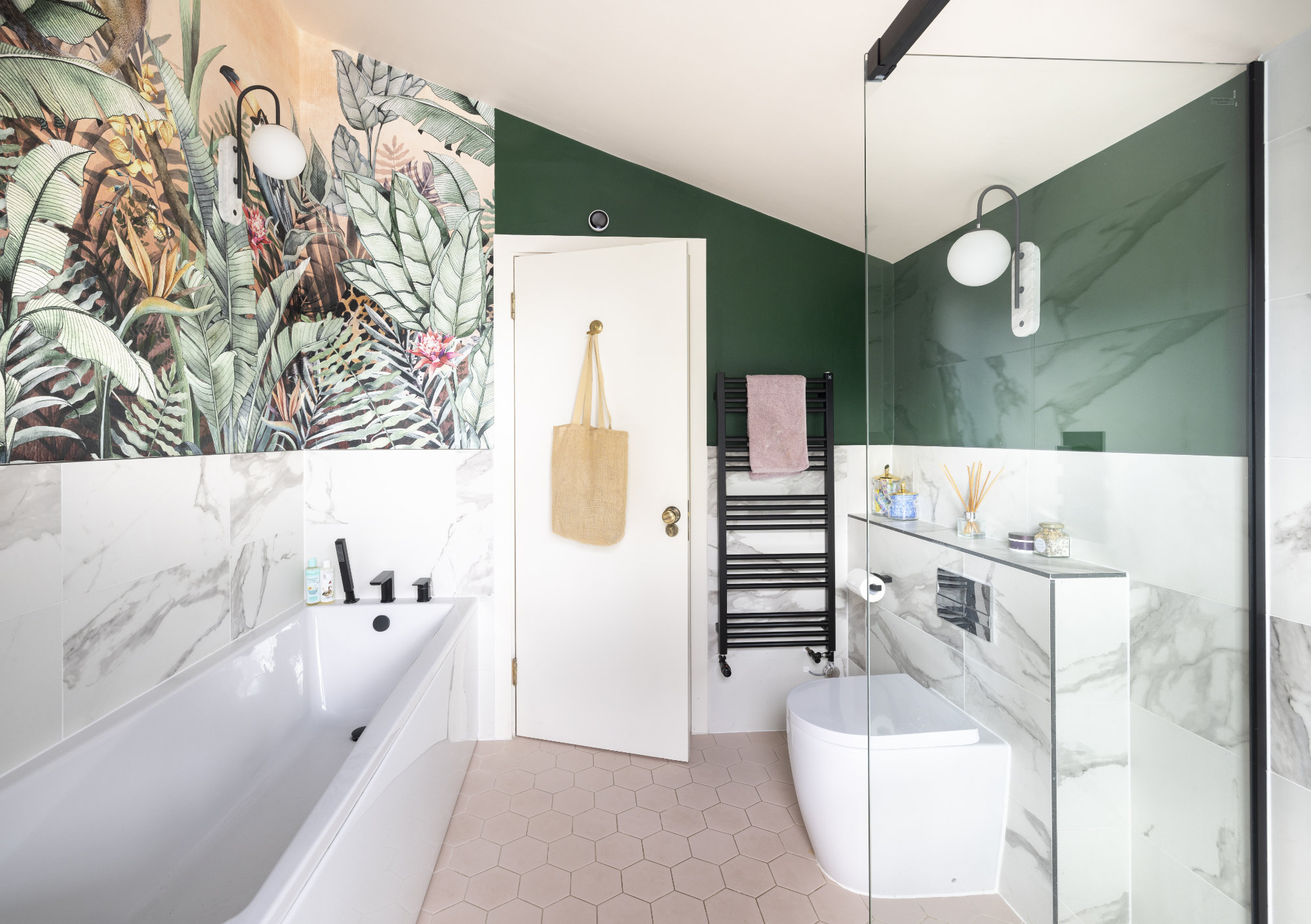
They overcame plenty of unforeseen expenses
“We were spending lots of small amounts that added up and it got very expensive very quickly. It went over budget by 50%,” says Becky. The cost overrun meant that the couple had to postpone installing some final pieces of furniture, including the units in the dining area.
“The upside of the extra spend is that we’ve ended up with everything in proper, working order, which is reassuring,” says Becky. With the project finally completed, the family moved into their new home that October, nine months after work began.
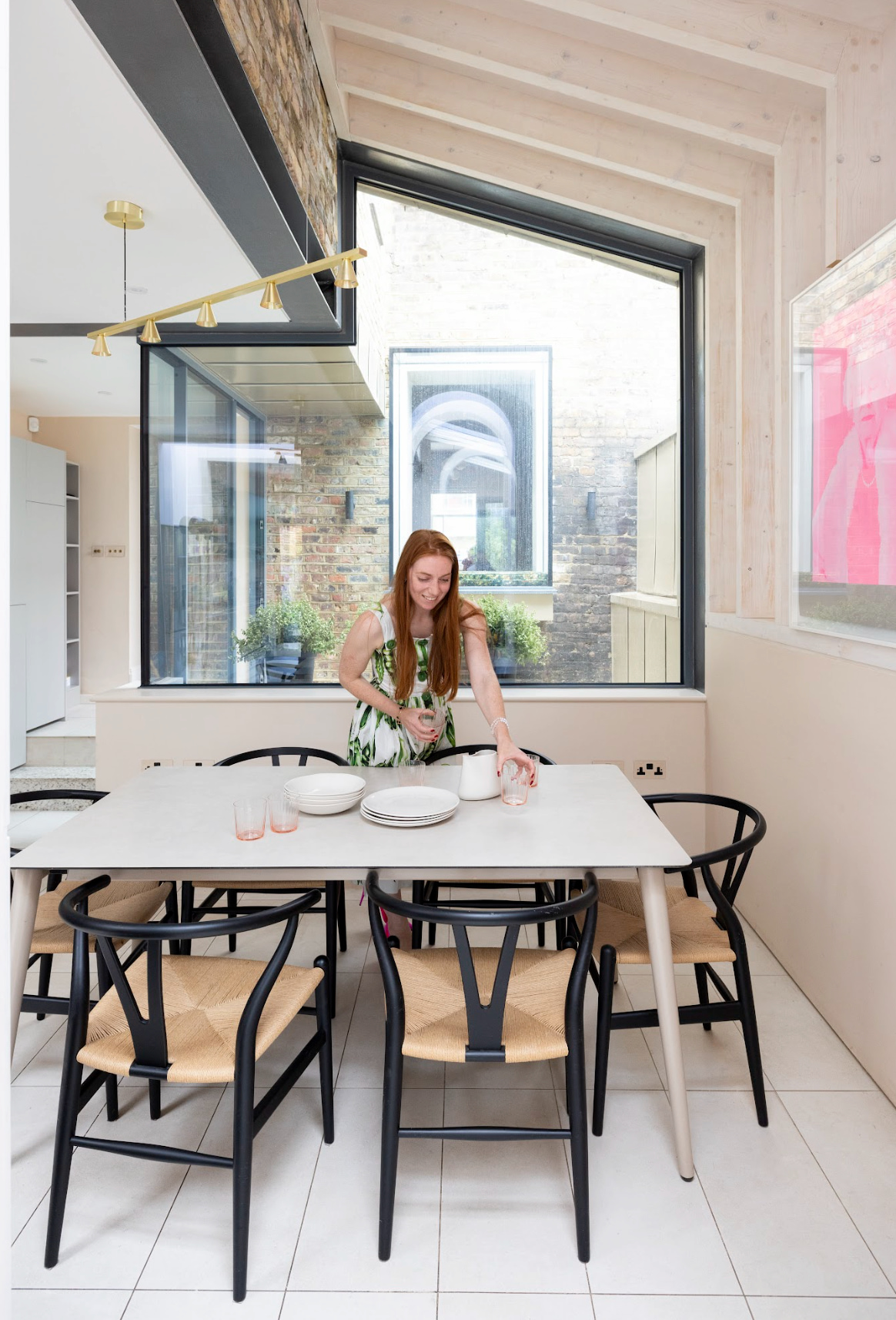
They are proud owners of their dream kitchen
“I felt so relieved when it was done — we moved in on a Wednesday and held a dinner party for friends that night to celebrate,” recalls Becky. “We hadn’t had time to unpack so we ate very late because we couldn’t find anything!"
That weekend they held a family party to celebrate Dan’s daughter Matilda’s 13th birthday, and since then, the kitchen-diner has played host to many gatherings — exactly as Becky and Dan had always intended.
“It fits our brief perfectly and is a homely social space — we love it,” concludes Becky.
Get the Homebuilding & Renovating Newsletter
Bring your dream home to life with expert advice, how to guides and design inspiration. Sign up for our newsletter and get two free tickets to a Homebuilding & Renovating Show near you.
