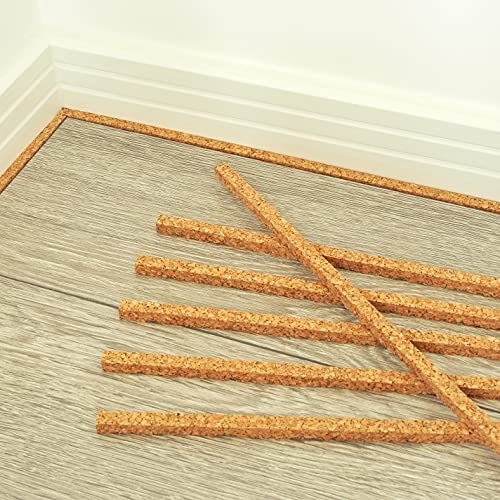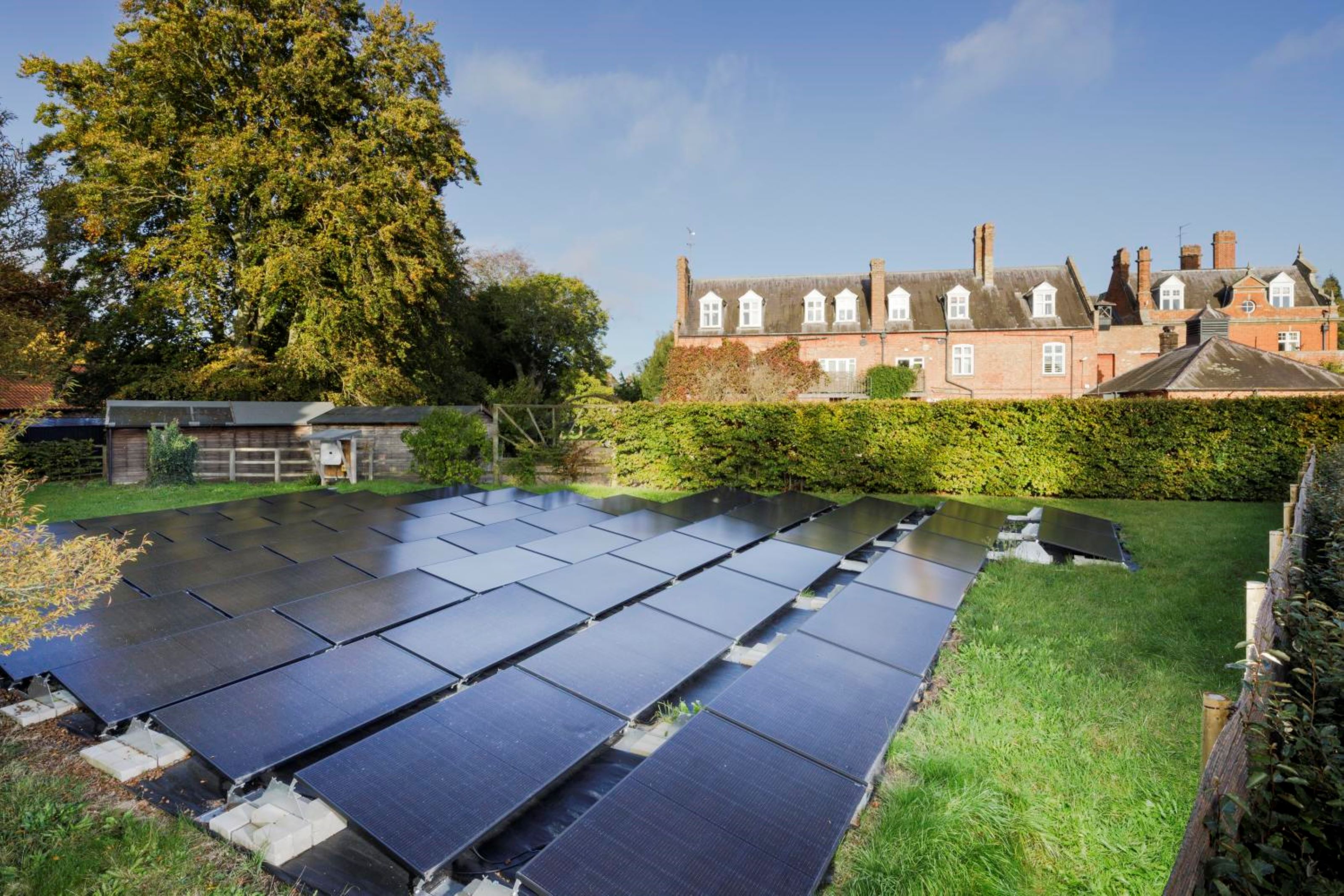22 real-life kitchen extension ideas to kickstart your own dream project
Packed with advice from architects and kitchen design experts on how to get the most from your build
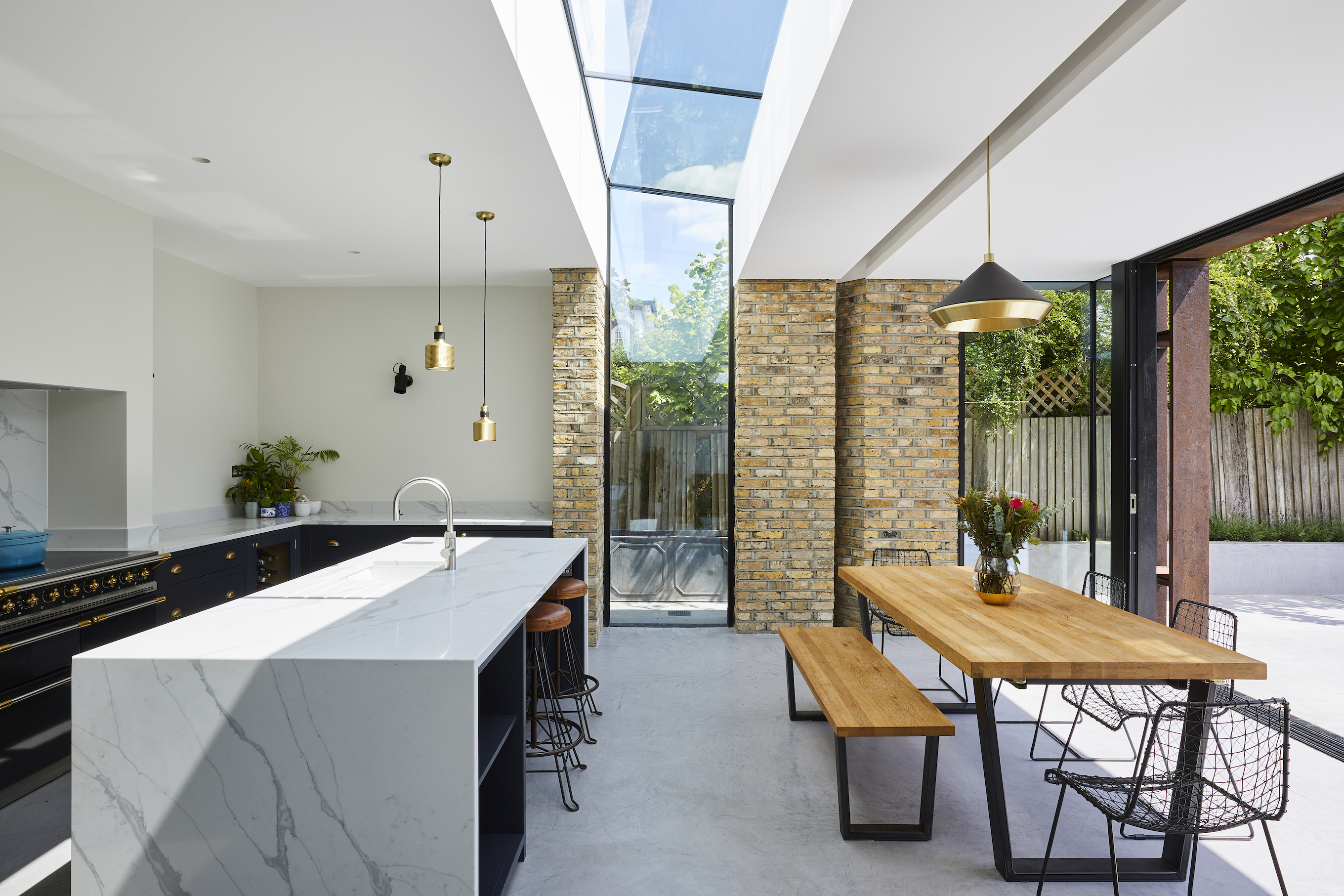
One of the most popular reasons for building a kitchen extension is to curate a new hub for your family home. Whether this is a small side return on a terraced house, a full-width rear extension or an open plan orangery, kitchen extensions remain one of the most popular ways of extending a home.
Whether you're just barely beginning to consider a kitchen extension or in the throes of planning your project we've put together a selection of ideas from some of our favourite architects as well as the best recent examples from real-life case studies, to help you generate some ideas.
Kick start your kitchen extension with these ideas
Whether you're working with an architect, designer or doing the planning on a DIY basis, the first step is to hunt around to find kitchen ideas, designs and styles that inspire you.
Analysing how your existing home isn't fulfilling expectations or requirements is also a fantastic starting point to work out a priority list and design brief, as well as focusing your inspiration.
1. Keep costs down with a small kitchen extension
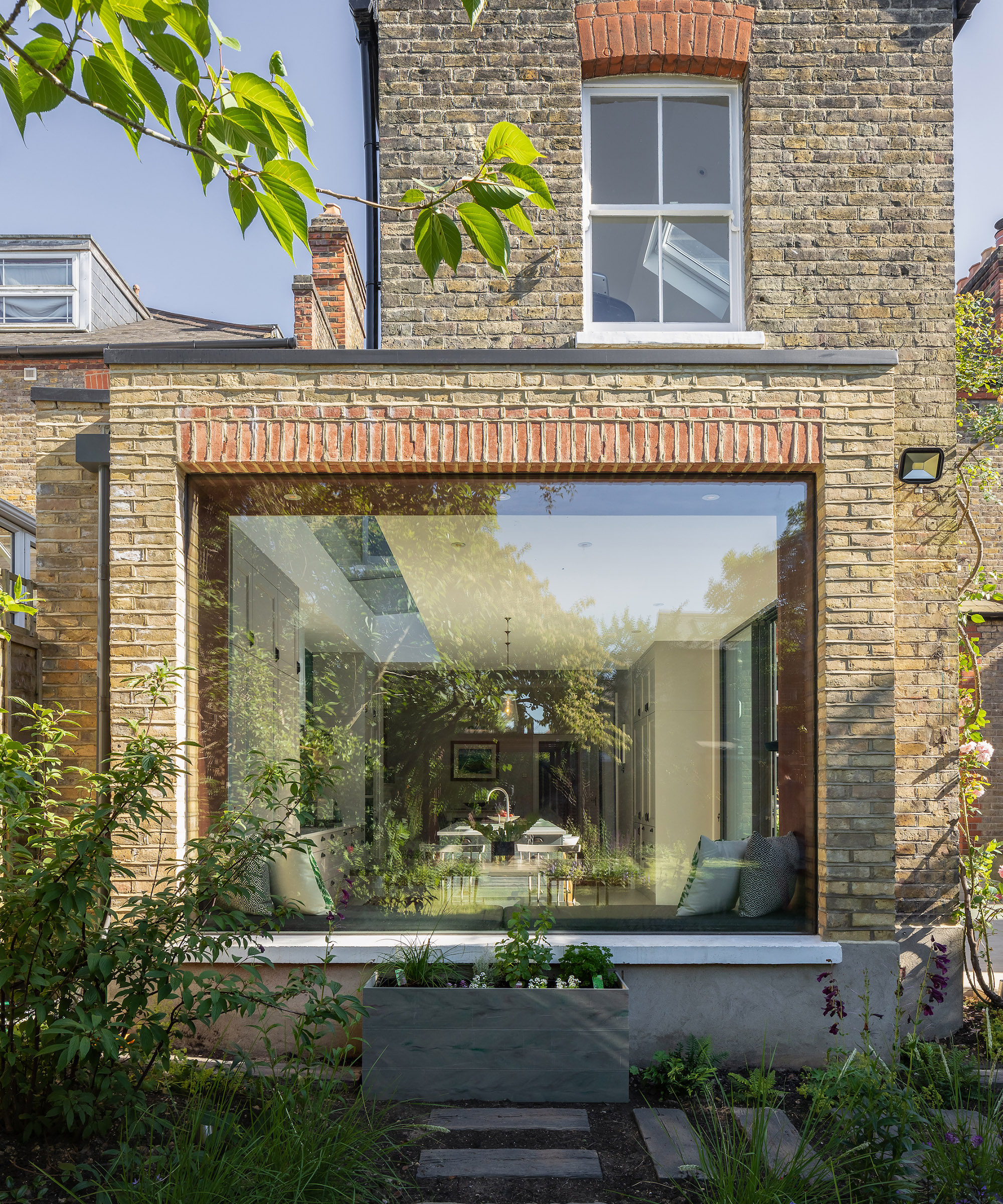
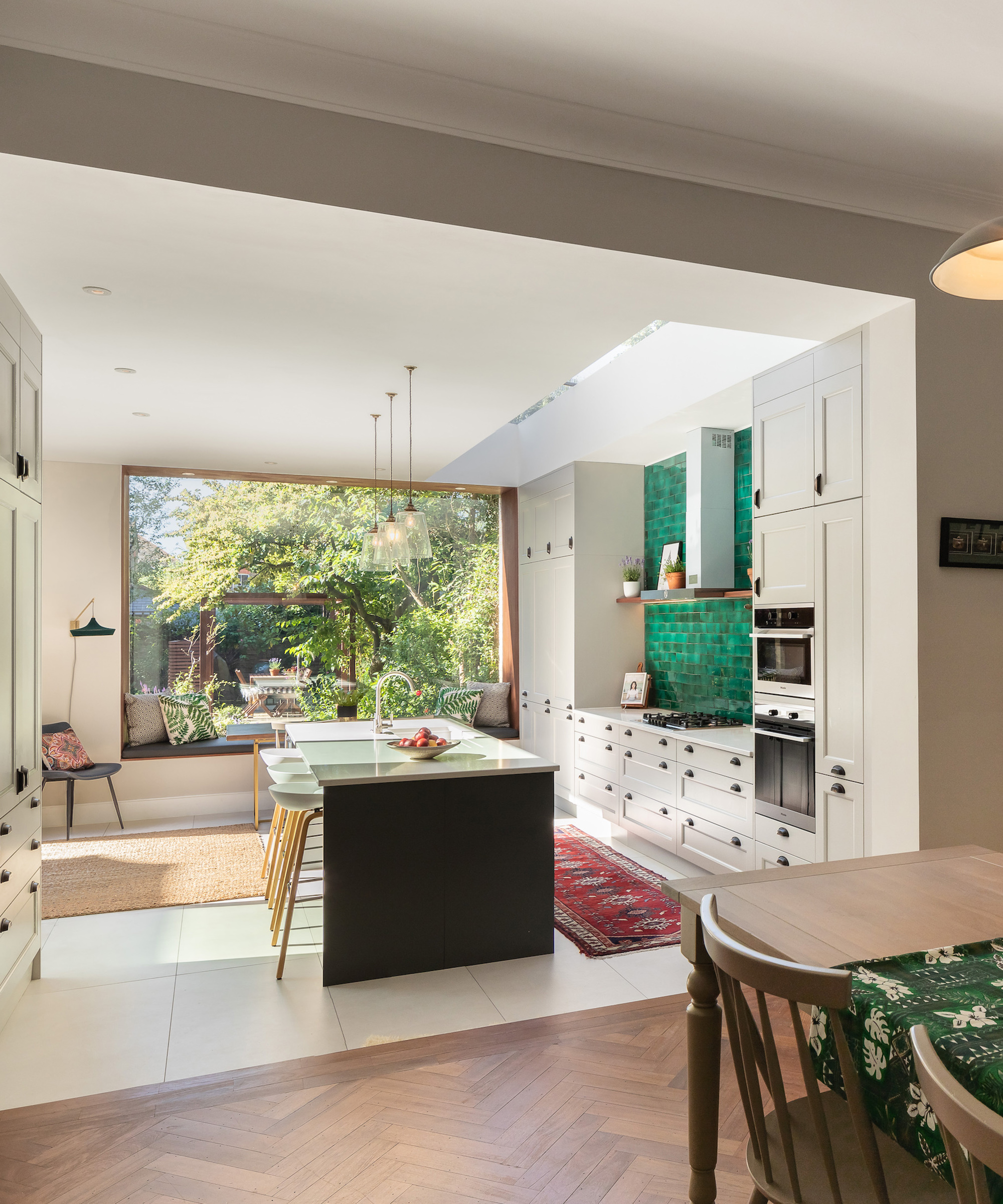
Kitchen extensions don't have to be huge, sprawling designs to transform an existing house. "Don't always assume that the only way to get what you want for your home is the widest, longest extension you can achieve under planning permission or Permitted Development," advises Laura Jane Clark, director of Lamp Architects.
"Often a big square extension can result in a dark cavernous home that will need extensive rooflights, windows and additional lighting. As cost-saving alternative, think about clever ways to use your design that will minimise the need for a huge extension."
By utilising large glazing panels and other small kitchen extension ideas, a greater connection with the garden can be established and the sense of space will be increased.
2. Pay attention to design details to elevate your project
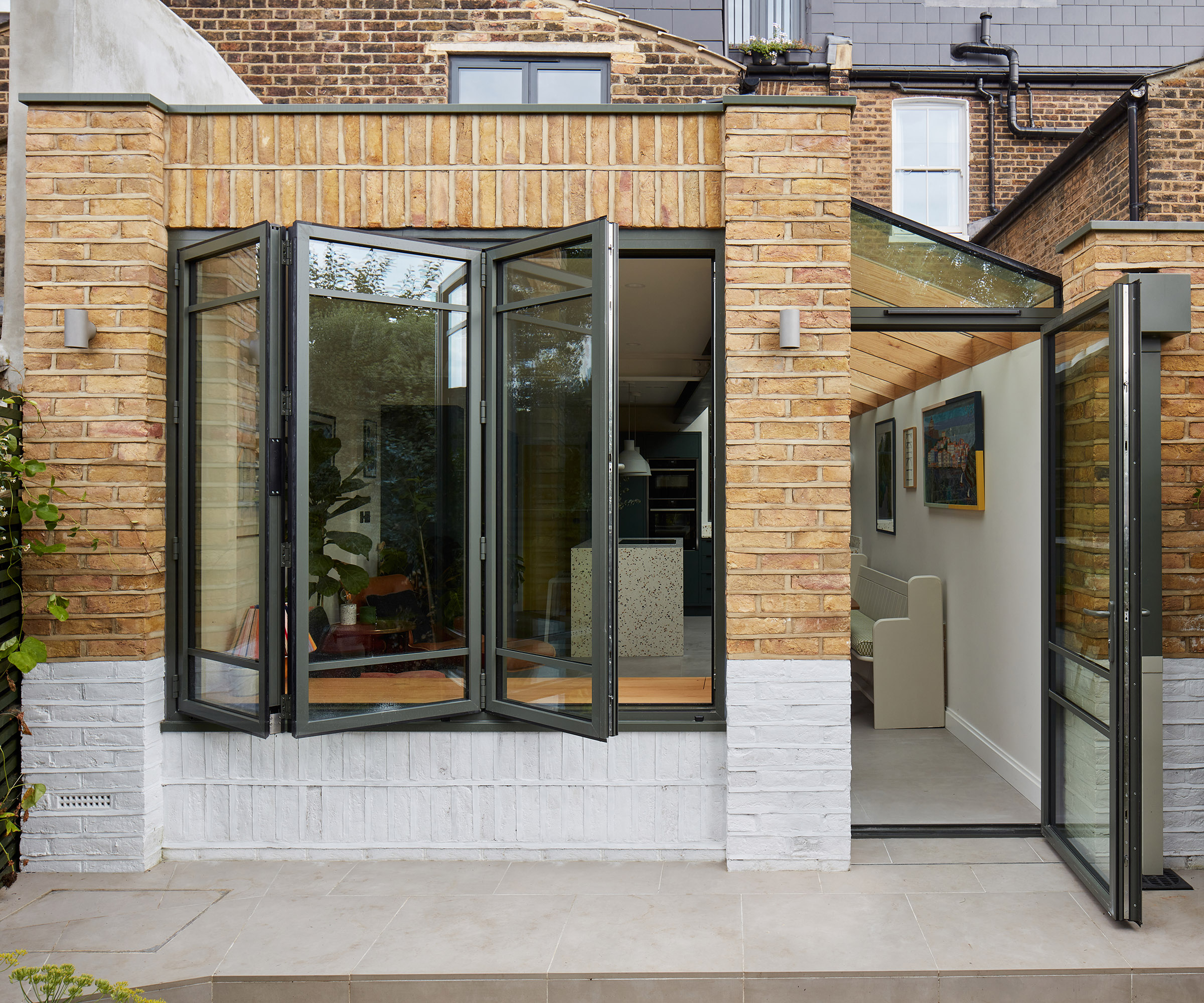
It's easy to get lost in interior tasks like remodelling a kitchen space when planning an extension without considering how it may look from the outside.
“Creating an extension that stands out in a row of identical terrace houses is no easy feat. A quick glance at Rightmove reveals just how many poorly designed, copy-and-paste extensions there are," says George Guest, Architect at Studio Elephant.
"What sets this extension apart are the finer details that may not be apparent at first glance: the split-tone rainwater pipe; slim, colour-matched aluminium coping; and precise alignment of glazing bars and datum lines. These elements aren’t costly, just carefully considered to elevate the design and introduce character."
"Carefully crafted brickwork adds depth and texture, while slim-framed glazing with industrial-style bars gives it a modern edge. The fully glazed roof, accented by oak fins, floods the space with natural light and warmth, creating a lightweight connection back to the main house."
"I believe you can achieve a beautiful, unique extension of your home without breaking the bank through a design-led and detail-focused approach,” finishes George.

With a career spanning over 14 years prior to co-founding Studio Elephant, George has developed a vast knowledge of projects of all scales and typology, with a particular passion for developing highly creative design solutions to everyday spaces and places in which we inhabit.
3. Design a cohesive space with zoned areas
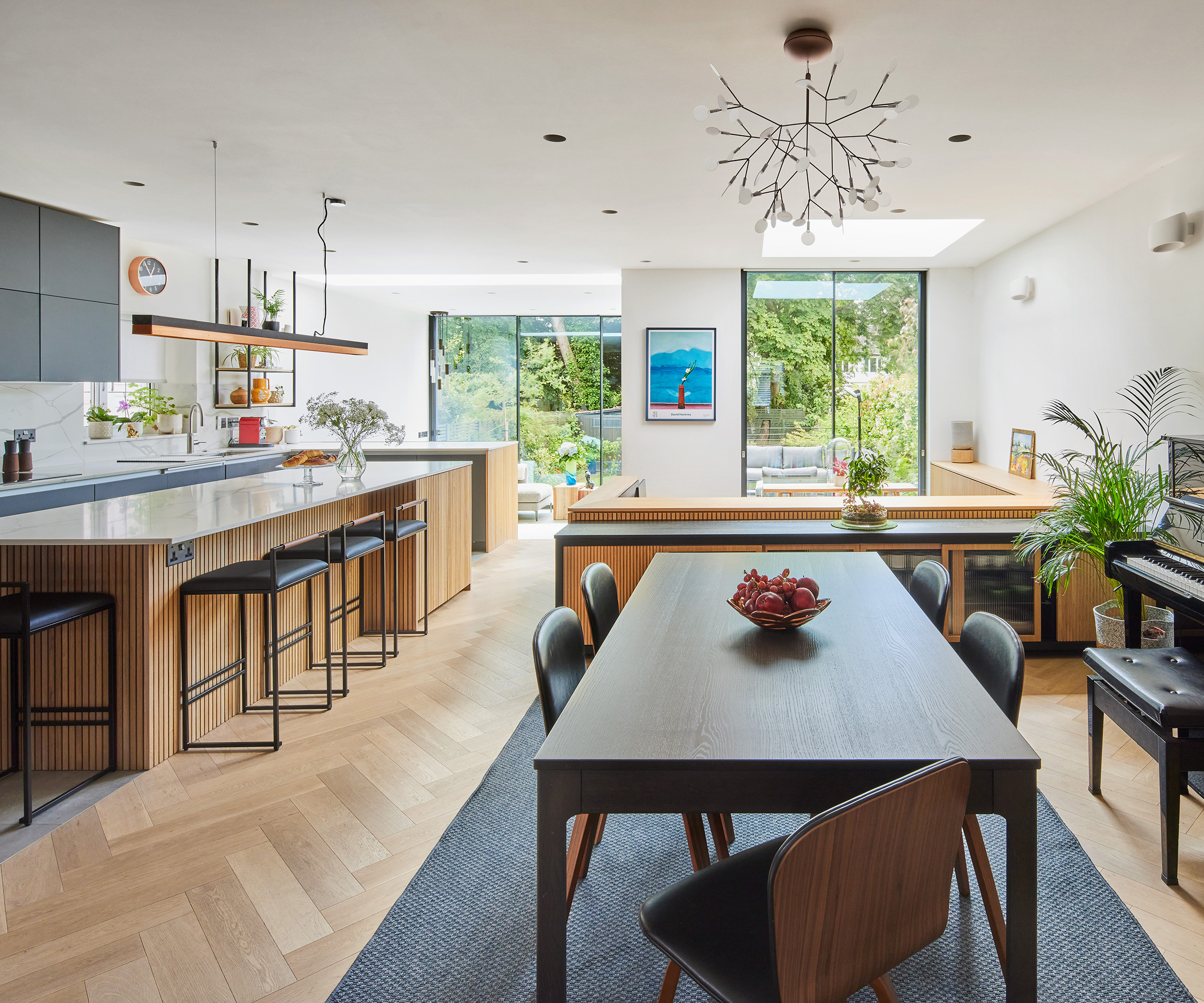
Open plan kitchen extensions have long dominated kitchen layout designs, and for good reason. However, it's crucial to think about how these spaces will interact with each other and, importantly, how you can encourage flow through the room.
Whilst it's great to have a multifunctional space, be realistic about how this will work for you in reality. It helps to visualise the space and how you will manoeuvre the different areas.
Map out how you will travel from the kitchen area to the sofa, or the dining area, through the back door and into the garden. From this, aim to balance furniture placement with thoroughfares to save an awkward layout that is cumbersome to navigate.
4. Reduce embodied carbon with a timber frame construction
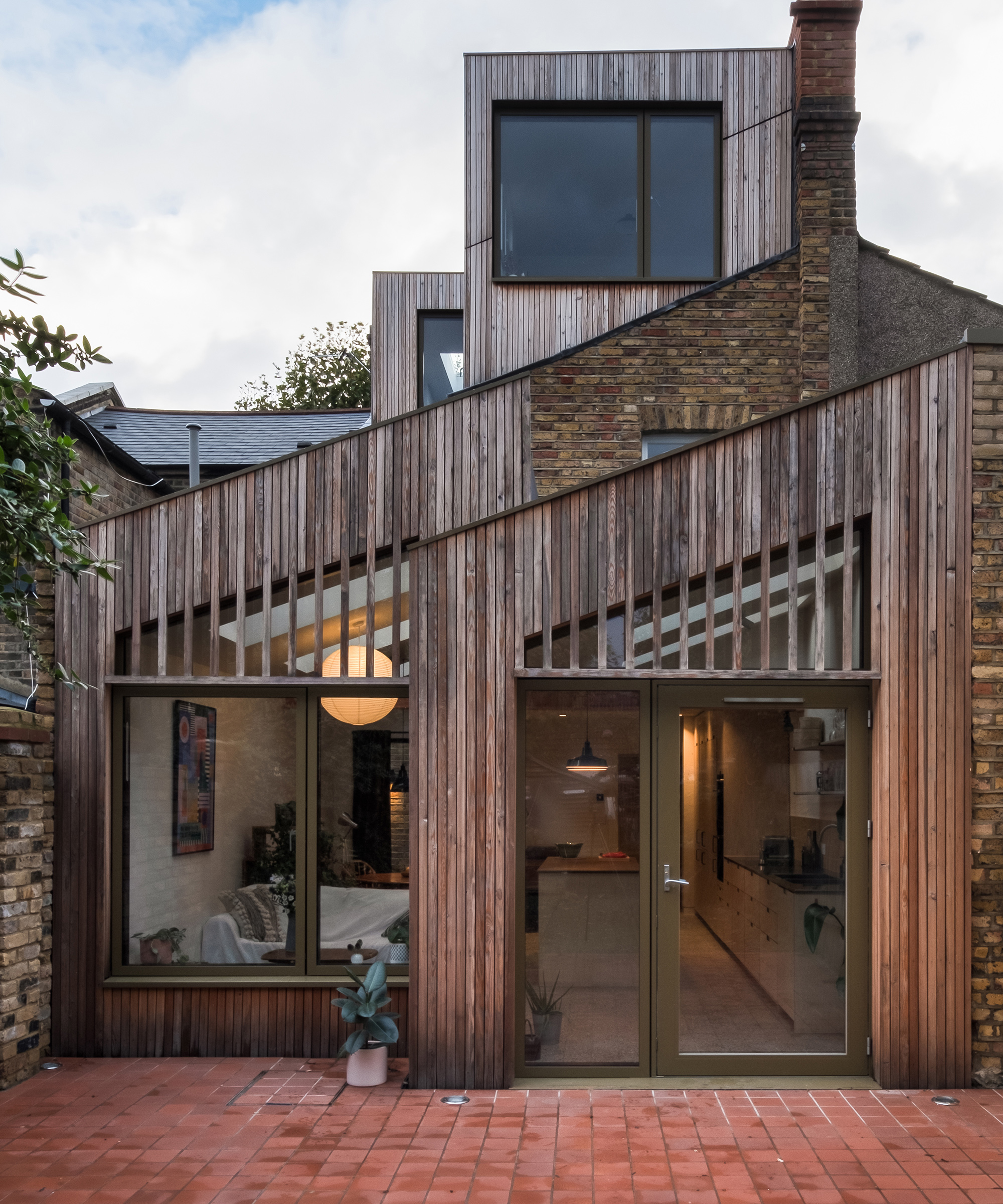
For the eco-conscious homebuilders among us, the choice of material used for a kitchen extension can greatly impact the carbon footprint our build leaves.
The above design showcases Studio Manifest's innovative timber frame kitchen extension and wood fibre construction methodology to reduce embodied carbon by 50%. Considering how well-insulated your material will be is important too.
Whilst upfront costs may be higher, using quality materials and build techniques will save money on energy bills in the long run.
For example this design uses building elements which are breathable, improving internal air quality by passively managing moisture, while the high thermal mass insulation ensures comfort in both winter and summer.
"Despite its innovative design, the project was built with simple, UK-sourced components to reduce costs, and features like timber batten screens for solar shading further enhance the space's sense of well-being," says Benjamin Powell, Founder & Director of Studio Manifest.

Ben is an experienced Architect and the Founding Director of Studio Manifest. He shares the practice vision – to make architect designed low energy homes more attainable for all.
5. Bring in cost saving elements to stay in budget
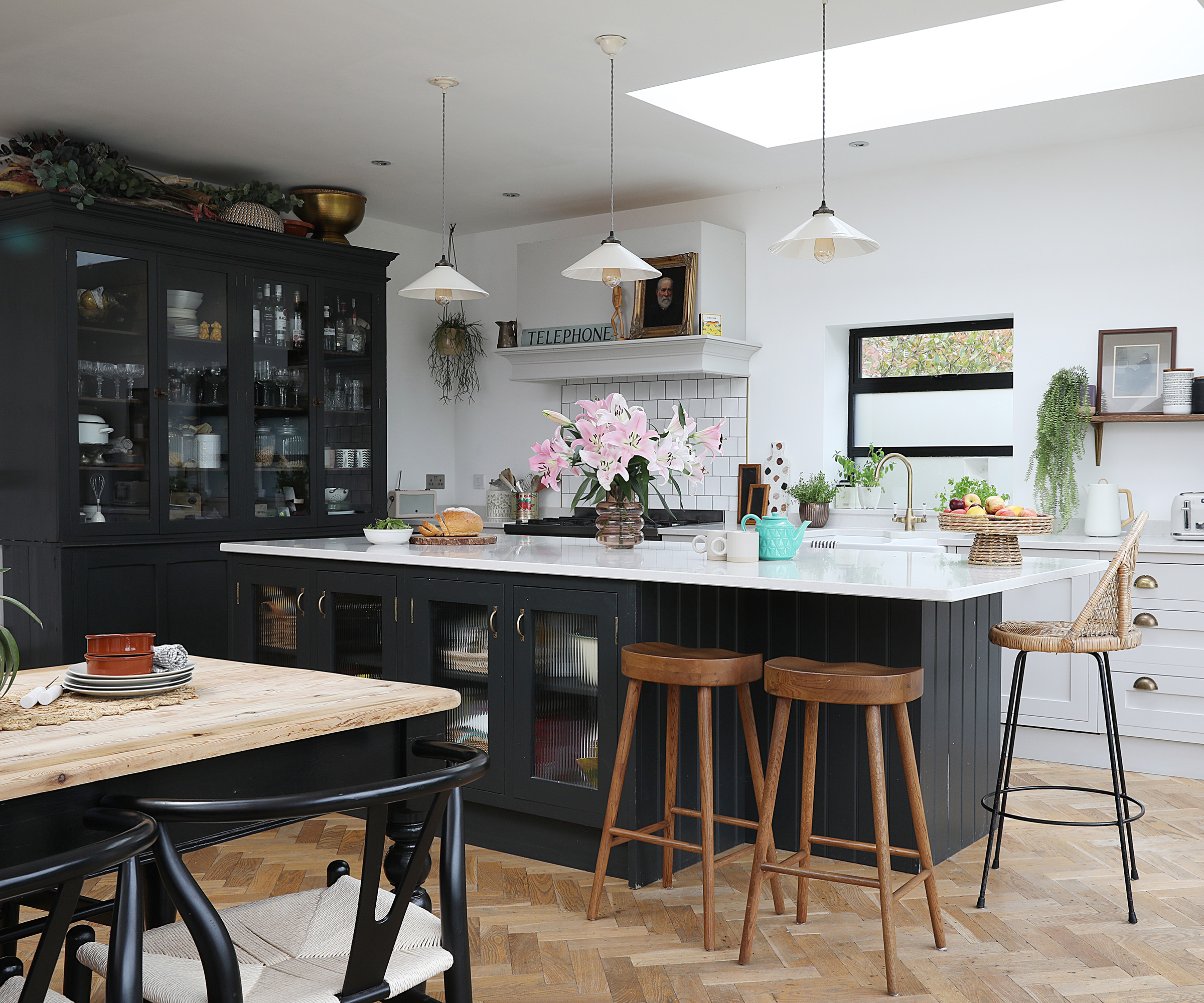
Kitchen extension costs will vary greatly. Naturally this will depend on the quality of construction and the level of detailing. For instance, using off-the-shelf sizes for patio doors and designing a kitchen that comes from IKEA will massively reduce costs compared with bespoke glazing and made-to-measure units.
"Start with your ideal design and then gather quotes based on this. It also pays to do your research and gather different quotes to ensure you are getting the best offer. Of course, anything you can do yourself such as ripping out the existing kitchen, painting walls, tiling or laying flooring will all help to shave pounds off your budget" says Molly Chandler, kitchen designer at Willis & Stone.
"It's also a good idea to add in an extra 5 -10% contingency to the overall anticipated kitchen extension budget to allow for unexpected costs or changes," adds Molly.
That said, a kitchen is an investment. Not just in terms of how much use it will get in return for the money spent, but most experts agree on whether a kitchen extension adds value, that the answer is categorically yes.

Molly Chandler is a designer for Willis & Stone, where she creates beautiful and functional kitchens in both classic and contemporary styles.
6. Plan fittings and furnishings in tandem with architectural elements
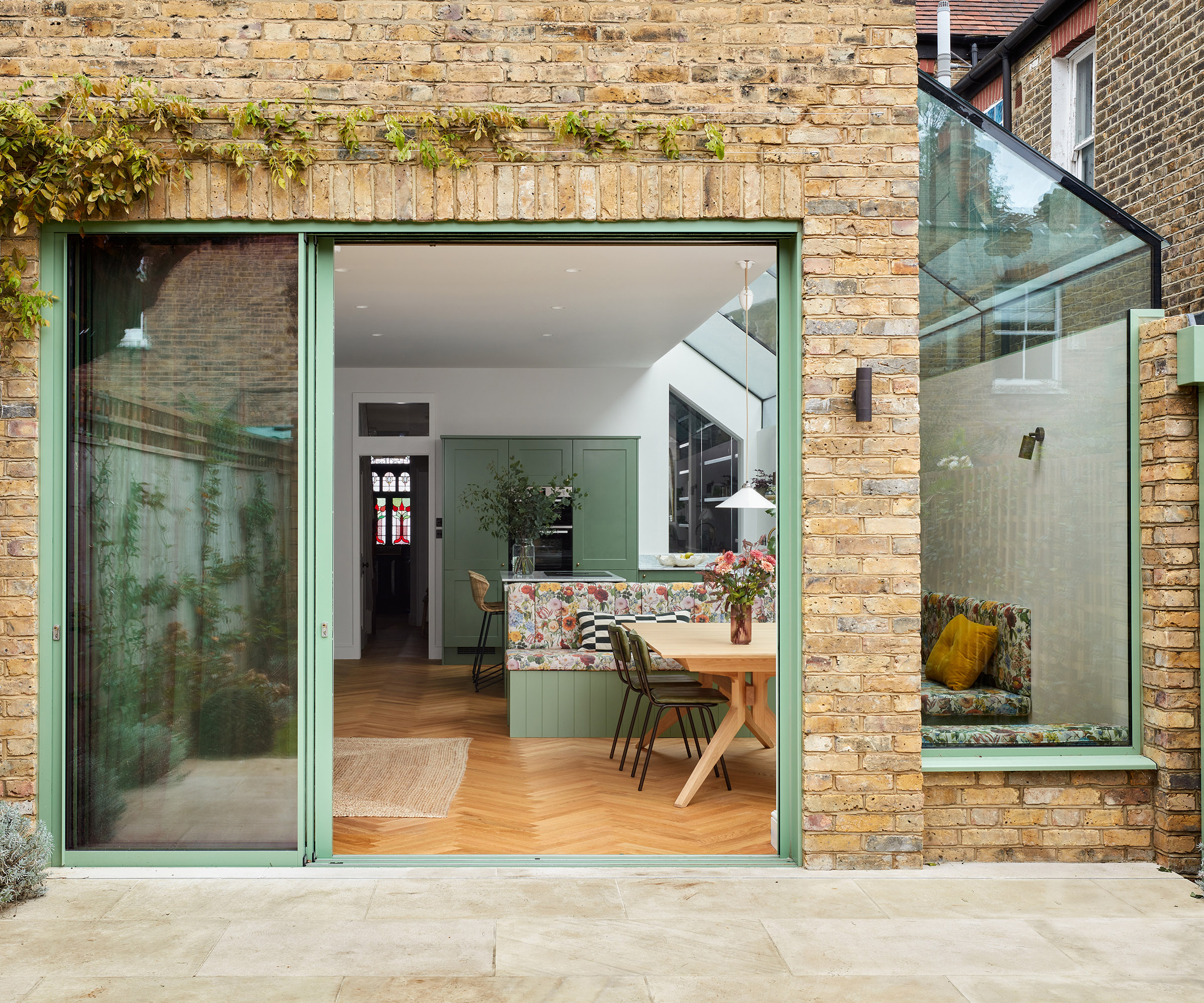
Fixed elements like built in seating can help maximise space
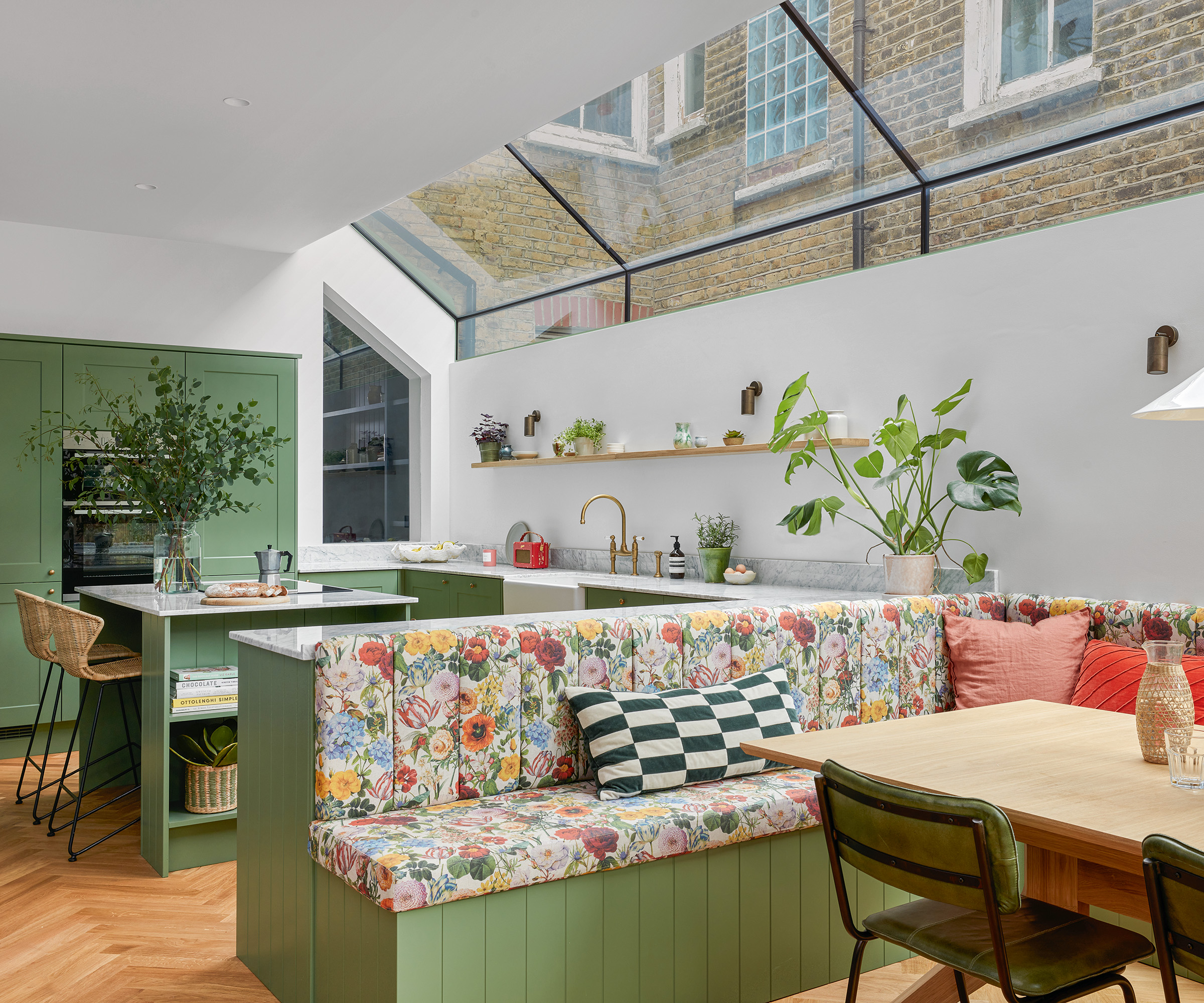
It helps to have as much collaboration with your architect or contractor as possible by sharing your kitchen extension ideas in order to really execute your vision.
In this example, architect George Guest established the architectural drawings while homeowner Lizzie planned the fittings and furnishings. Together, the designers proposed removing the walls separating the home’s two rear rooms and adding a neat side return extension to create a spacious, 40m2 kitchen-diner.
At one end would sit a C-shaped kitchen with a central island, while at the other would be a large banquette table suitable for family meals and larger gatherings. A glass roof, floor-to-ceiling picture window and sliding doors would draw in ample light and create a seamless flow out to the garden. As for interior design, Lizzie took inspiration from the park next door, incorporating wildflower prints, fresh greens, sky blues and warm timbers into her design.
The heart of the home, the couple’s new kitchen-diner is defined by its striking glazing elements, bold pops of colour and floral banquette table – the perfect space for family meals, social occasions and future homework sessions.
7. Consider a cork extension for a sustainable and budget approach
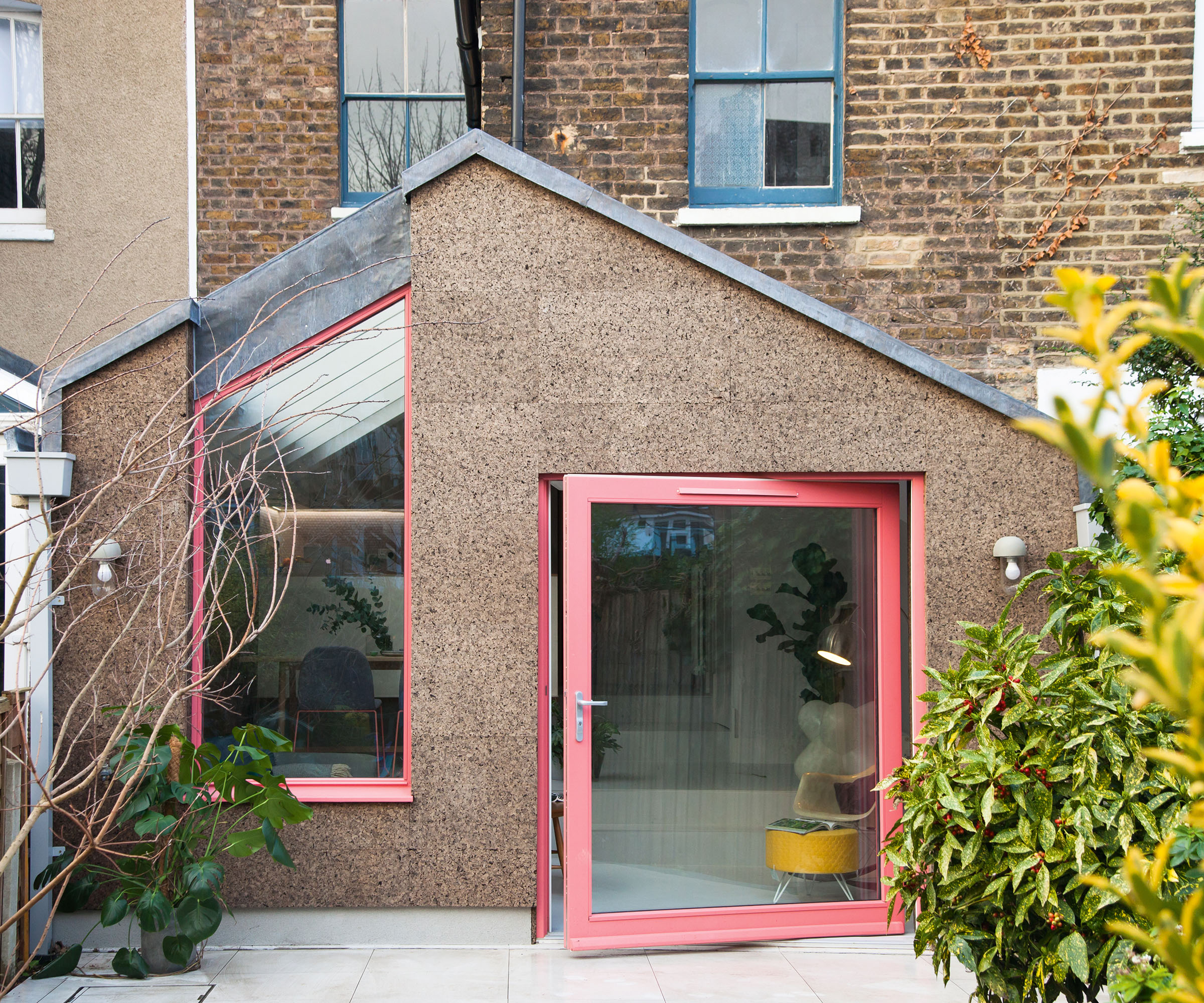
Cork is insulative, tactile and warm, with great thermal performance. A sustainable material, naturally water resistant, recyclable and will weather to a silver-grey colour over time
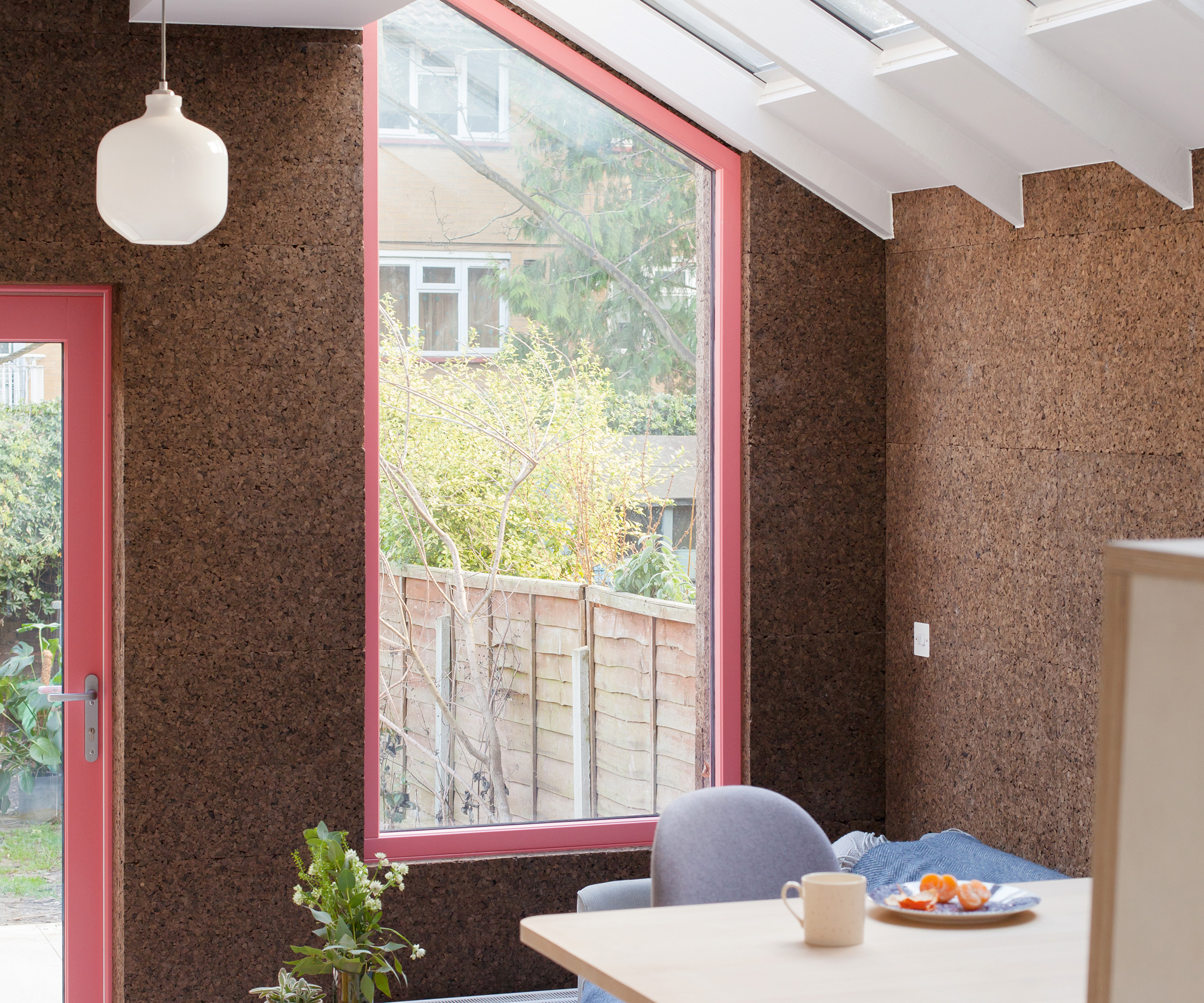
Perhaps a bit of a marmite material in terms of aesthetics, what is completely indisputable about cork are its eco credentials and excellent material properties. In fact, there are so many things to love about cork as a potential material for a sustainable kitchen extension.
“In the current climate emergency it is up to architects to start specifying materials that are sustainable and offer additional solutions for clients regardless of budget," begins Nim of nimtim architects.
"On a project like Cork House (above) our focus lay on where we could achieve the most impact for the least cost/intervention. Cork is great because of its insulative properties but also the fact it can be composted down."
"The question of how to dispose of expanded foam and other similar crude oil derived insulations hasn’t really been properly addressed. So using a material that can achieve the required thermal performance and that we know is easily and safely disposed of is reassuring for us and our clients.
"Cork offers so much as a building material. It ticks all the boxes when it comes to thermal and acoustic performance but is also breathable, free from chemicals, synthetic resins and carcinogenic materials and creates a healthy environment inside the house. It seemed the obvious choice to expose it internally as well as externally," says Nim.

Nim is director and co-founder of nimtim architects, starting the practice in 2014 alongside Tim.
Shop cork building materials on Amazon
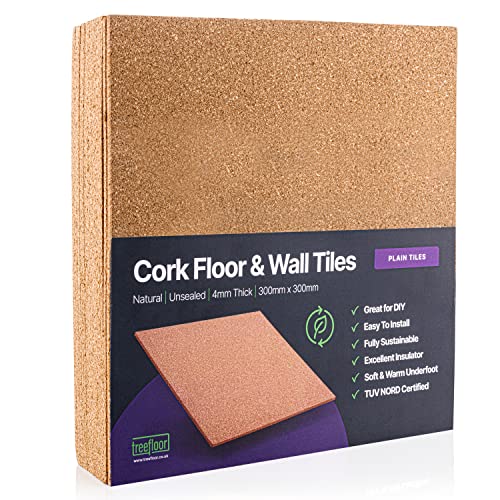
Consider creating a cork notice board wall feature in your kitchen extension for the kids to pin up their schoolwork.
8. Create a layout which complements your lifestyle
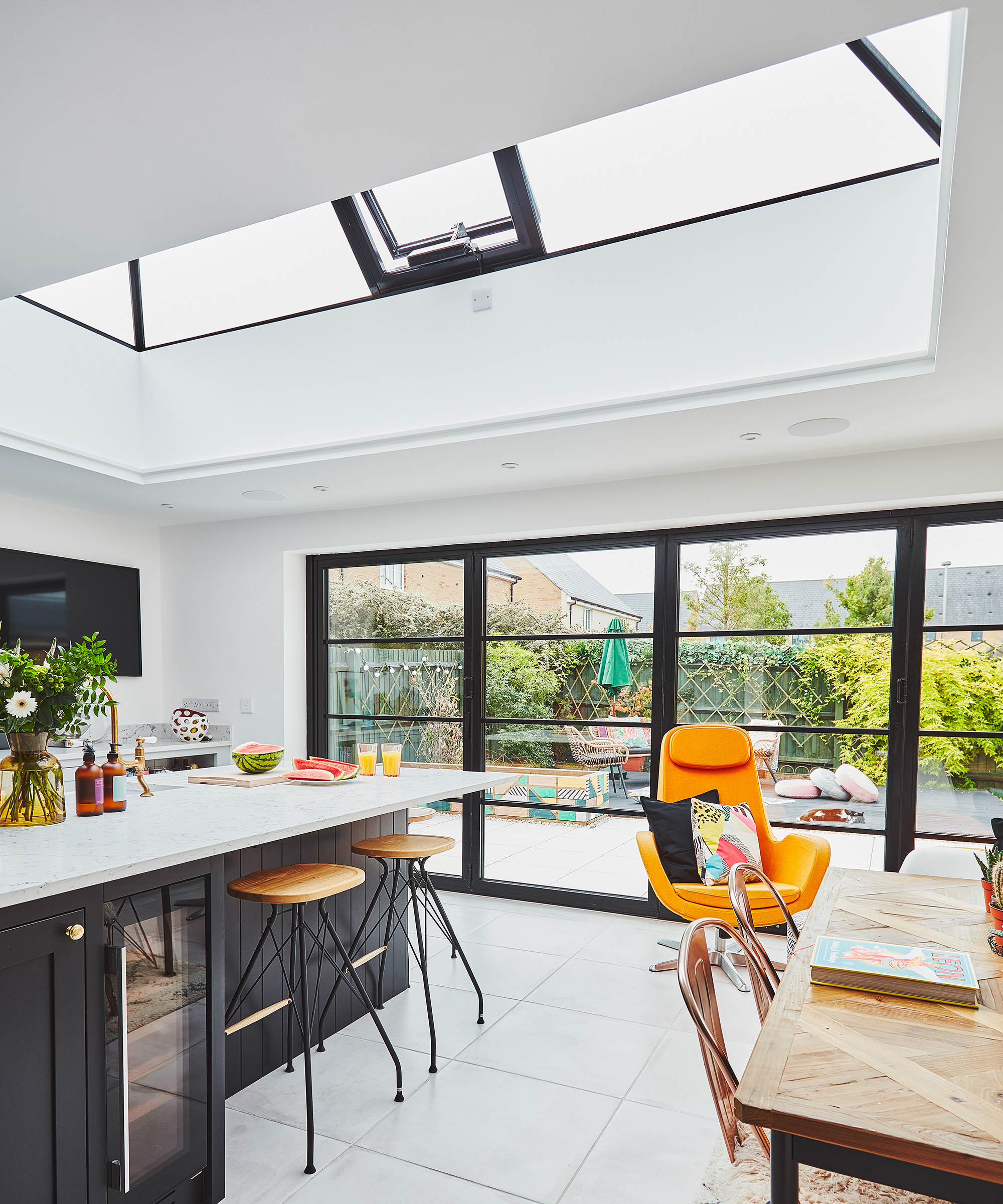
When starting kitchen extension ideas from scratch it can be difficult to visualise a new layout with a blank canvas. We're so used to making do with awkward or idiosyncratic spaces in our homes that when faced with endless possibilities, it's easy to get overwhelmed.
Research different types of kitchen layout ideas and try to remember times when you might have interacted with each of them. Perhaps your childhood home has a large central island where the family gathered and you'd like to recreate it. Or, is there a galley kitchen in a friend's house that you love and would like to emulate the convenience? Likewise, do you hate the single-line kitchens of holiday lets and know that's not for you?
"A good first step is to assess whether your current kitchen layout works for you or if it needs adjustments to better suit your lifestyle," says Molly Chandler. "Determine what you want and need in terms of specific appliances and cabinetry features, such as a pantry cupboard for storage or a designated coffee/breakfast station for convenience.
"Consider your cooking habits – if you cook frequently, you may require more space for appliances and ample storage for ingredients."
9. Flood the space with natural light with an orangery extension
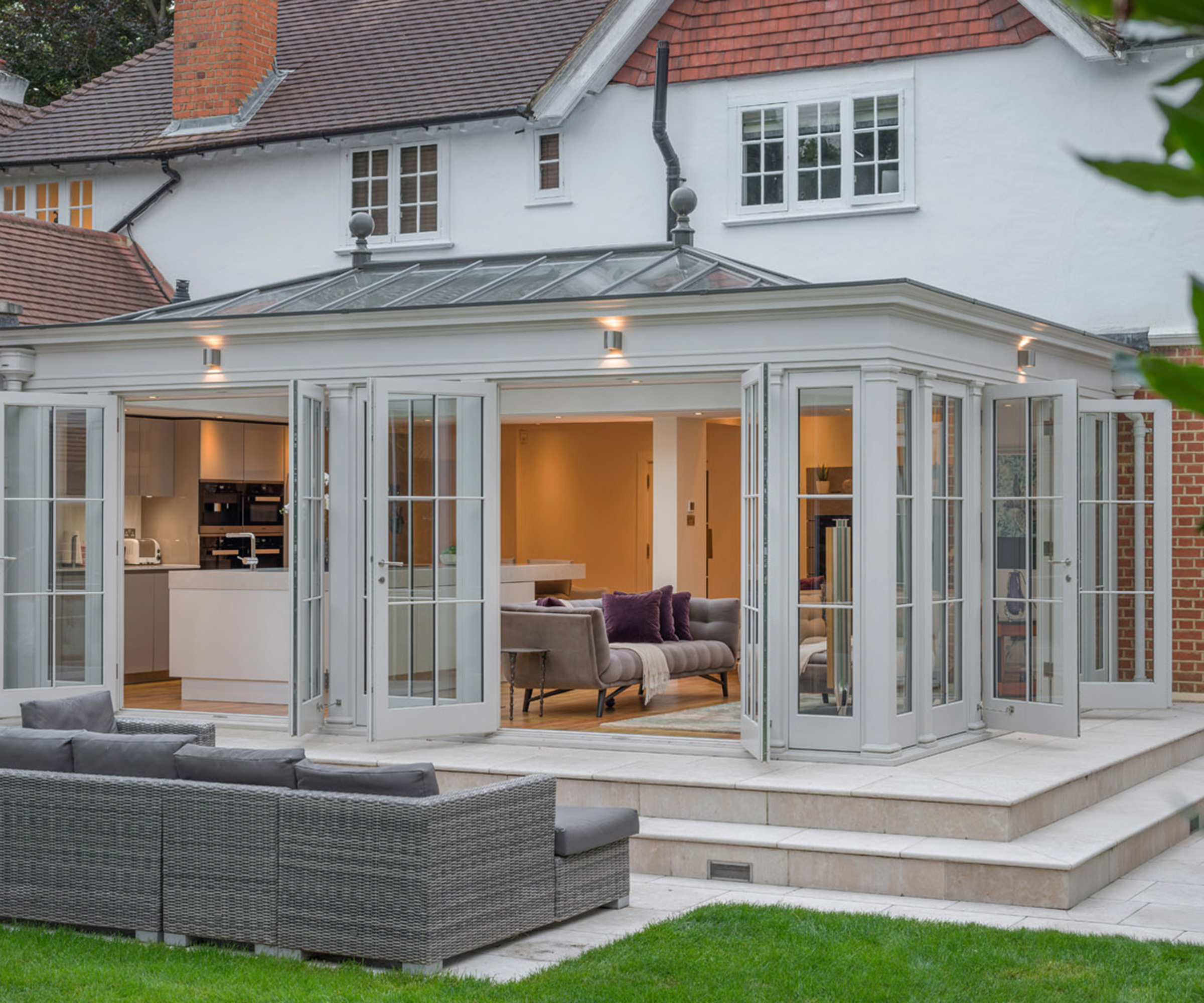
When designing a kitchen extension, spend time and effort on making sure plenty of natural light infiltrates the space - but don't make the rest of the house feel dark. This is a delicate balance, but one that is important to get right.
Find inspiration from glazed kitchen extension ideas and kitchen extensions with skylights to think of ways to ensure your space feels light and airy, but is also practical.
It's also important to remember that adding extra glazing, with an orangery kitchen extension for example, may also impact building regulations approval under approved document Part L which states that the area of windows, roof windows and glazed doors mustn't account for more than 25% of the extension's floor area.
This is to ensure thermal efficiency, but being able to demonstrate the new extension won't create any more CO2 emissions than one with less glazing should help to ensure approval.
10. Transform a galley kitchen with an L-shaped wrap-around extension
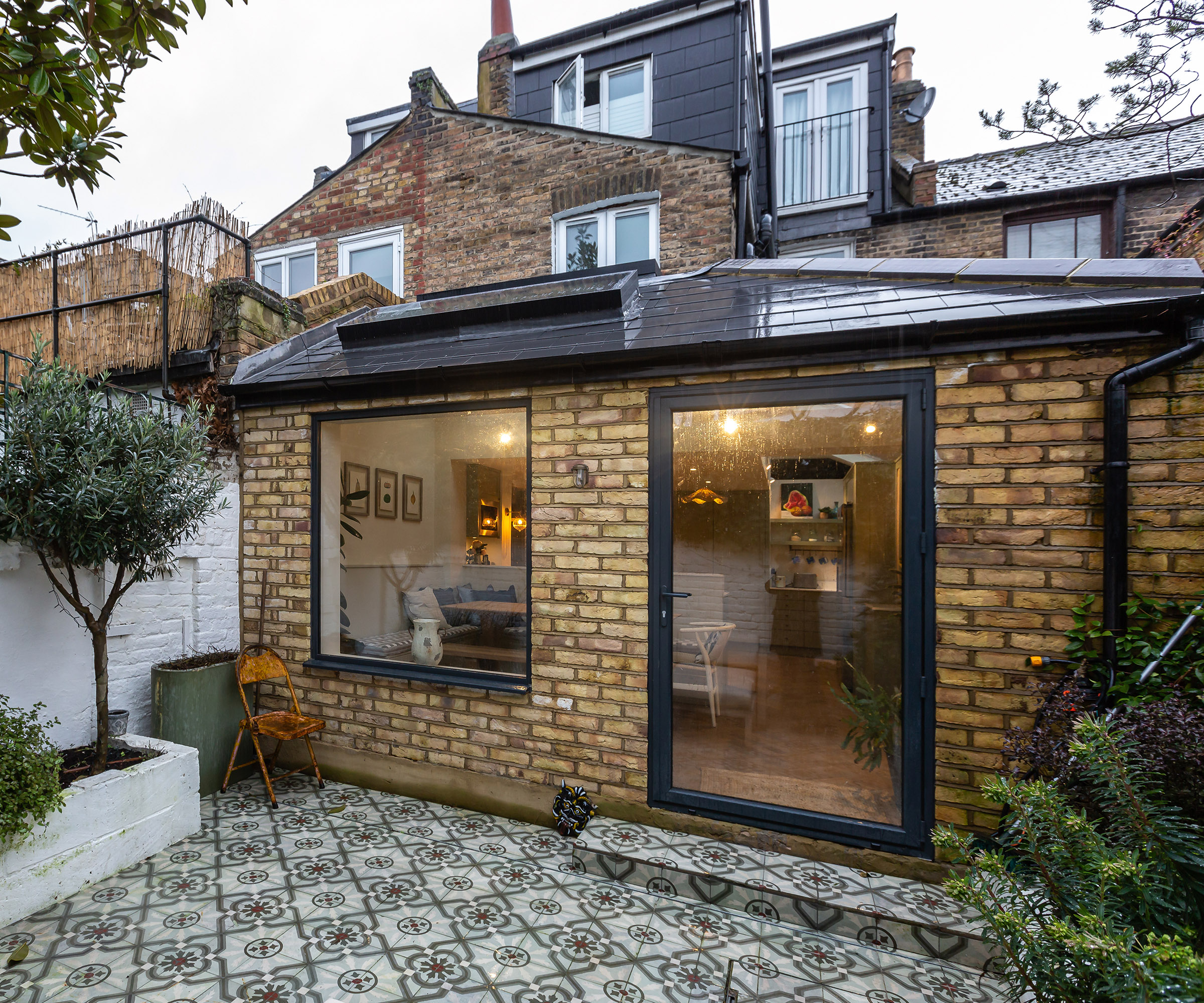
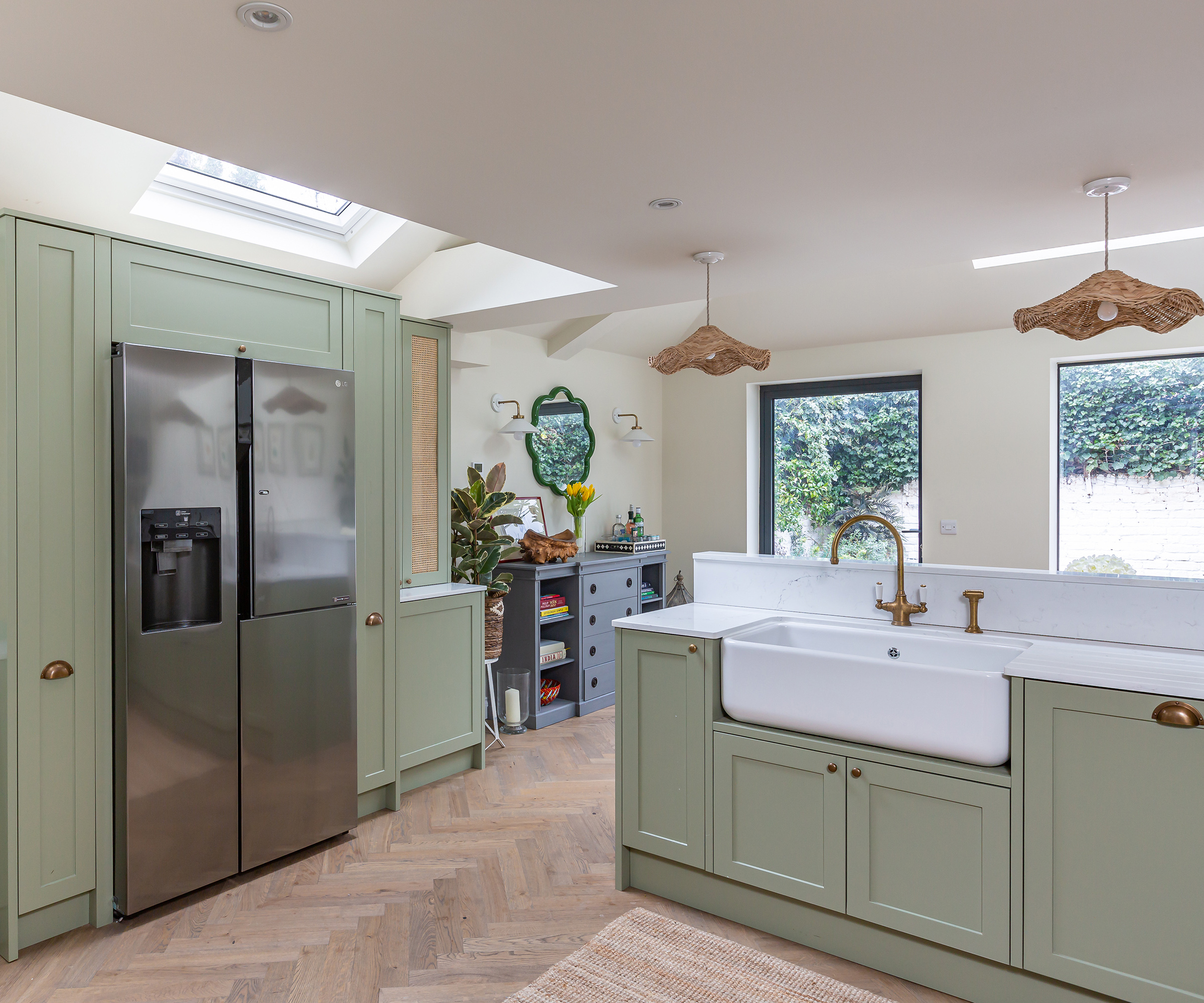
Transform your galley kitchen ideas with a wrap-around extension. Extending out to the rear and side will not only increase a home's value, but rearranging the existing rooms to suit an open plan lifestyle will also make the layout flow more easily.
Tessa Milton, an interior designer, was inspired by her sage green childhood kitchen to build a relaxing new extension, with unique furniture made to her own designs. Tessa lives with her children in a three-storey, three-bedroom, terraced house.
Her brief to design and build company, Plus Rooms, was to demolish an existing lean-to and extend to the side, creating a wraparound timber-framed kitchen/dining extension opening onto the garden.
Design, build and materials for the extension cost £64,000. Today, Plus Rooms estimates a price of around £80,000 for a similar seven-metre-deep pitched-to-hip roof wraparound extension, measuring 4.8 metres wide.
11. Incorporate a roof canopy for extra outdoor dining space
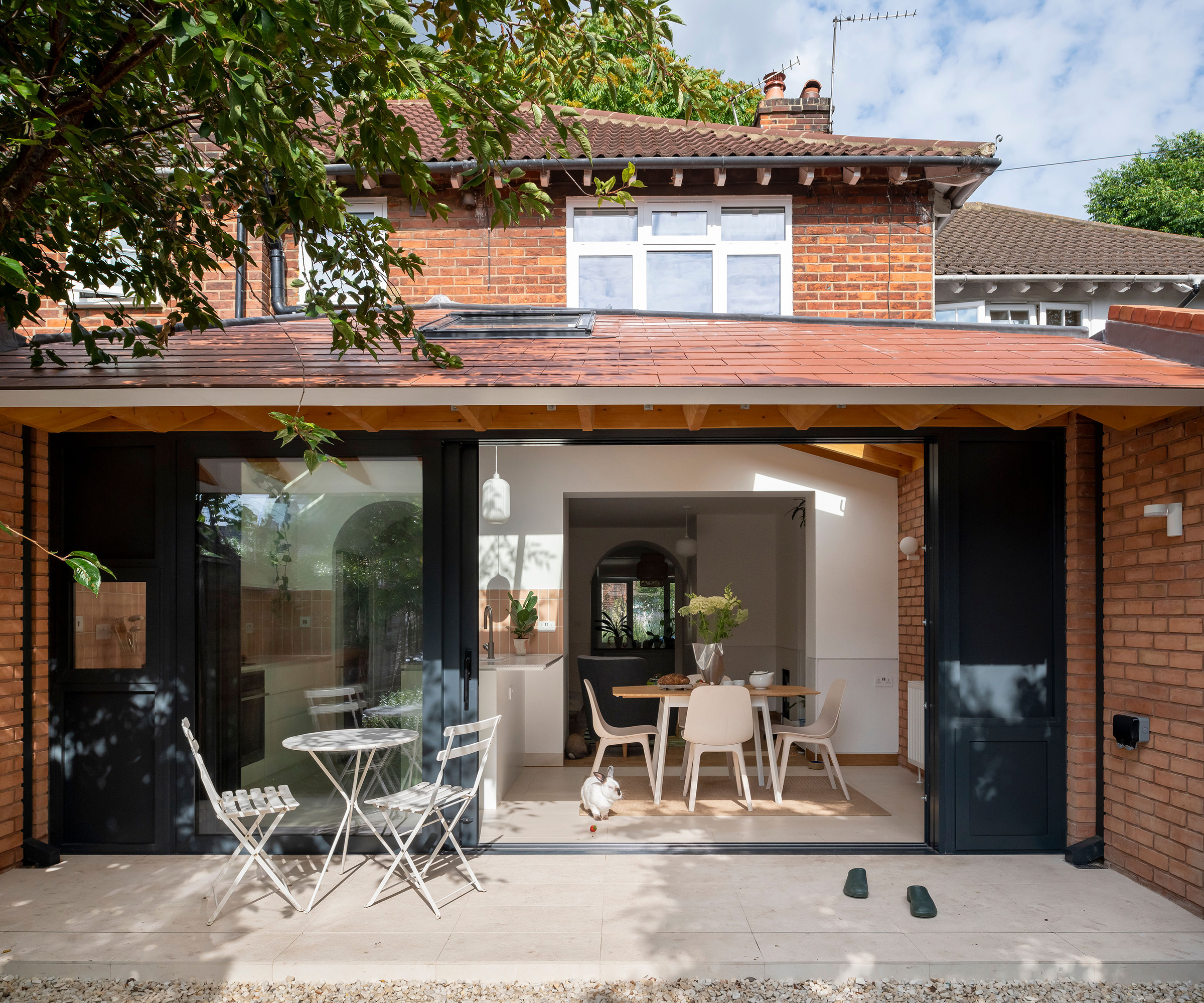
If outdoor living is important to you, consider how you can capitalise on creating a practical outdoor area whilst getting a kitchen extension designed.
"The homeowners behind this extension project are Mediterranean and they wanted an outdoor covered area to sit and enjoy the garden," explains Allie Mckinnon, project runner for nimtim Architects who designed this kitchen extension idea.
"The house is west-facing at the rear and we designed the roof canopy to give shelter as well as reduce solar gain from the largely glazed extension.
"We also added in opening roof lights to bring in additional light and to create air movement and ventilation through the space. For those extending, the aspect of your design is important to consider and we would suggest plotting the proposed scheme in-situ and noting how sunlight affects the area throughout the day."
12. Extend to the side if rear space is limited
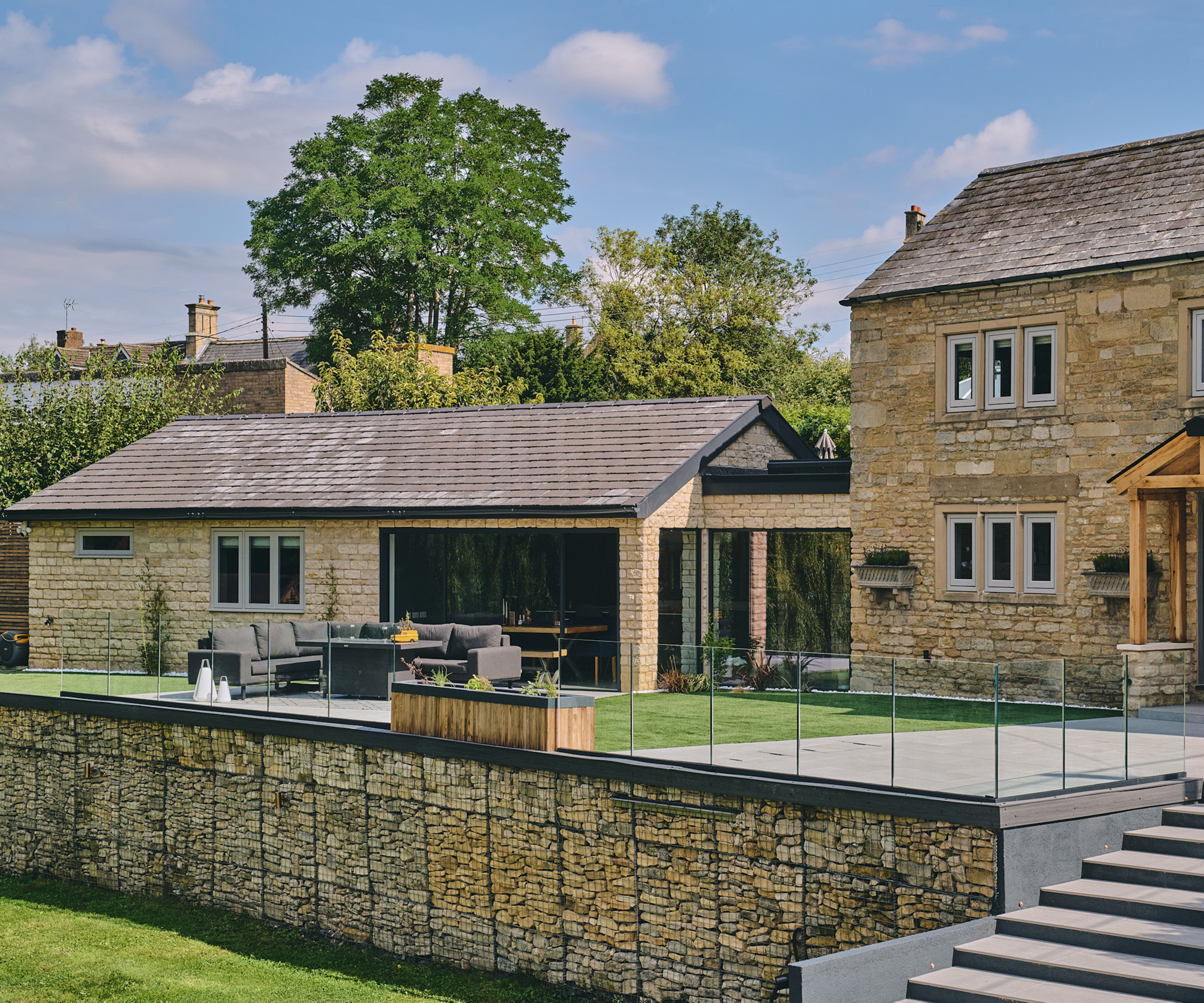
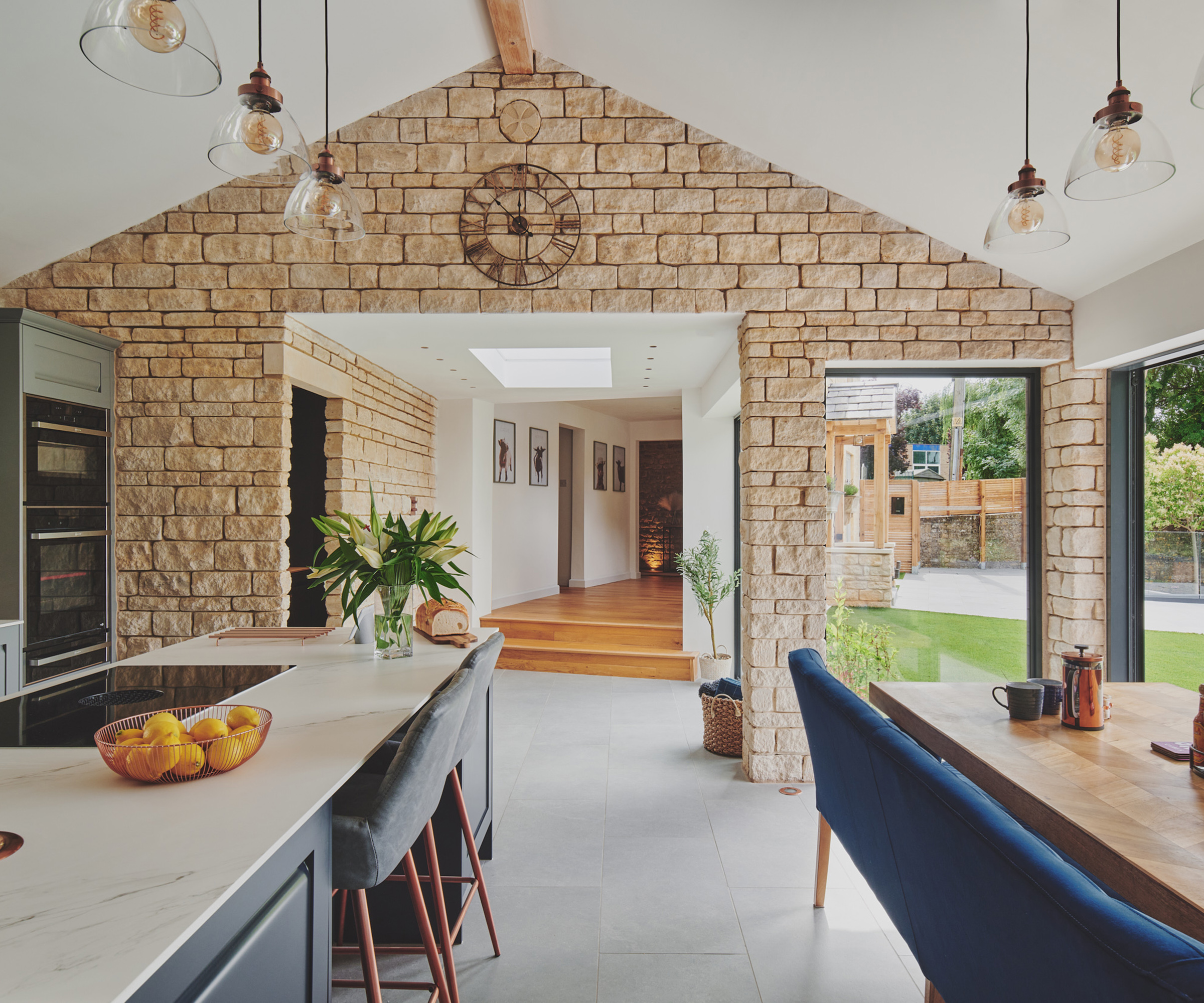
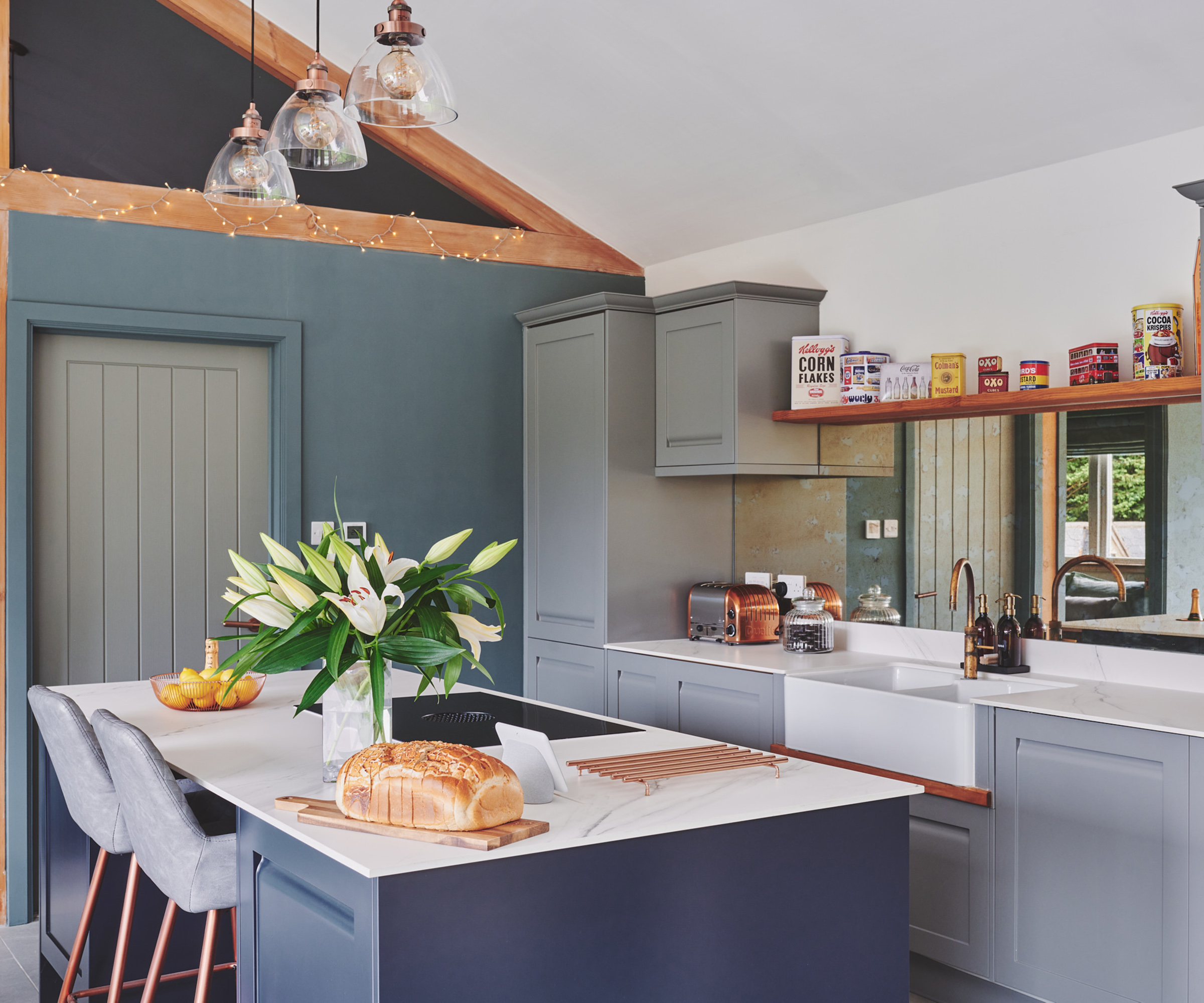
If you're unwilling or unable to extend onto the back of your house, build to the side instead. This avenue also benefits people who don't want to change the existing vista.
Side extension ideas can come in all shapes and sizes, but when installing a kitchen into the addition, be sure the flow from one end of the house to the other is seamless so that it doesn't feel like a temporary addition to your home.
In this design, the owners built a kitchen extension to the main building of their period stone cottage connected via a walkway making it a contemporary fit-for-purpose space without compromising the rustic charm of the original property.
13. Transform a bungalow with a vaulted extension
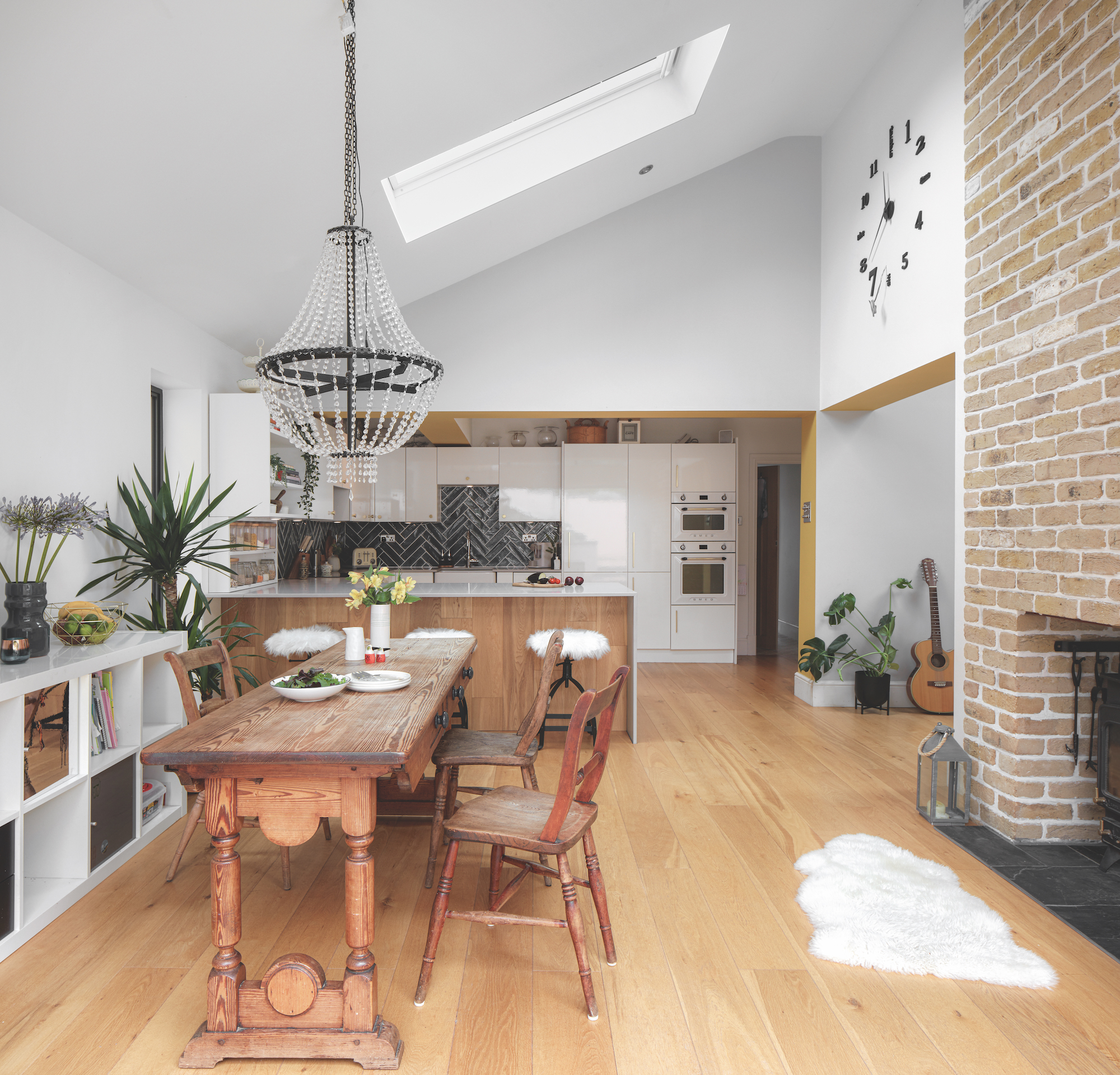
While bungalows are often considered dated and perceived as unsuitable for families, they usually have a large garden plot which gives plenty of scope for kitchen extension ideas that can help reinvigorate the layout.
Play with different scales in ceiling heights and pitches for bungalow extensions. Emphasise an asymmetrical form or create a whole new character through a complete remodel. These properties can act as the perfect blank canvas for your kitchen extension ideas.
Here, the mid-century aesthetics of the bungalow have been embraced in the creation of a kitchen diner while the vaulted ceiling adds a new sense of drama.
14. Plan important elements with current or future needs in mind
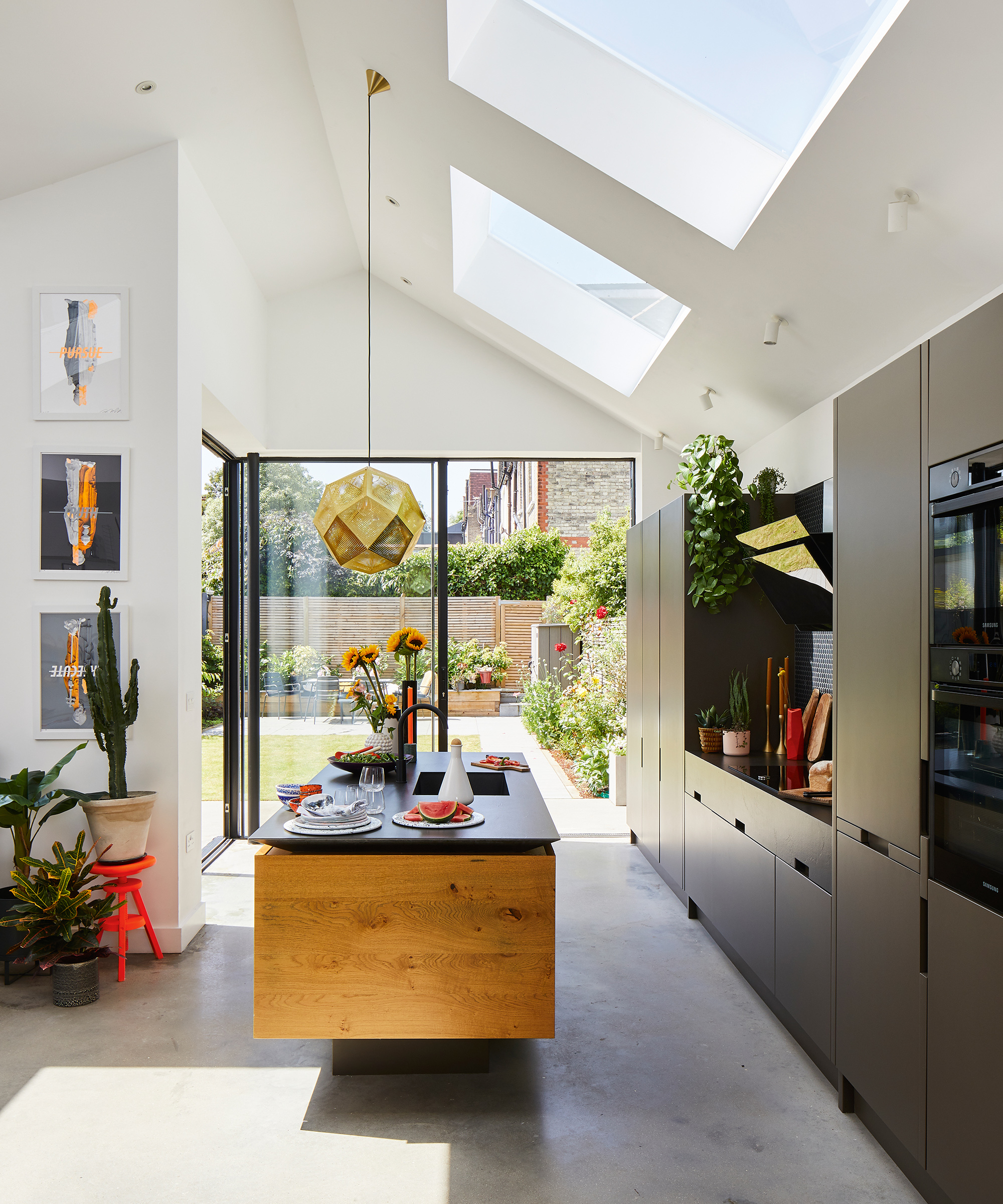
Sliding or concertina doors are hugely popular for opening up an outdoor space, but it is possible to get the design wrong or choose something that works for now, but may not be fit for purpose if future circumstances change.
When installing bifold or sliding patio doors in a new kitchen extension, the devil is in the details. The difference between high and low-quality materials will be noticeable after years of use, so make sure your choice is the right one.
You may have particular accessibility needs, or sensibly considering the future-proofing of your home. Therefore your choice of doorway and threshold is all the more key, so spend time considering access between in and out. Also how easy doors are to open and close for people with sight loss or muscle and joint problems for example.
15. Create a playful blend of materials in your new kitchen extension
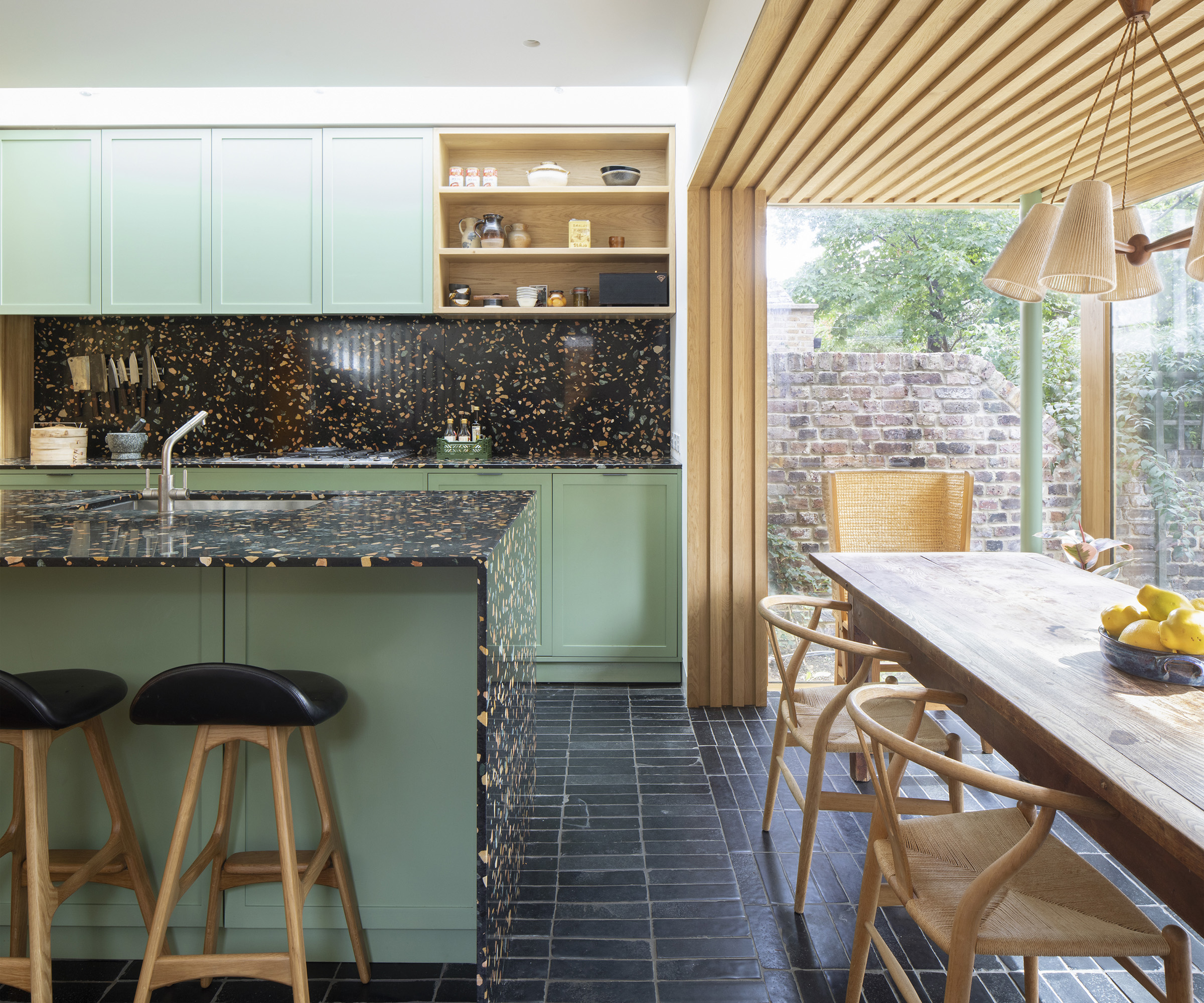
Bring a new material into a kitchen extension by considering different kitchen splashback ideas, adding an unusual worktop or opting for kitchen decor ideas that help add a wow factor to your interior.
Previously suffering from low ceilings and a lack of natural light, the kitchen and dining space of this terraced house has been reconfigured by Yard Architects, thanks to a single storey extension.
Strip roof lights bring light into the new space while oak batten cladding lines the dining space and back wall of the kitchen, concealing the larder cupboard and fridge.
16. Combine old and new in a small cottage kitchen extension
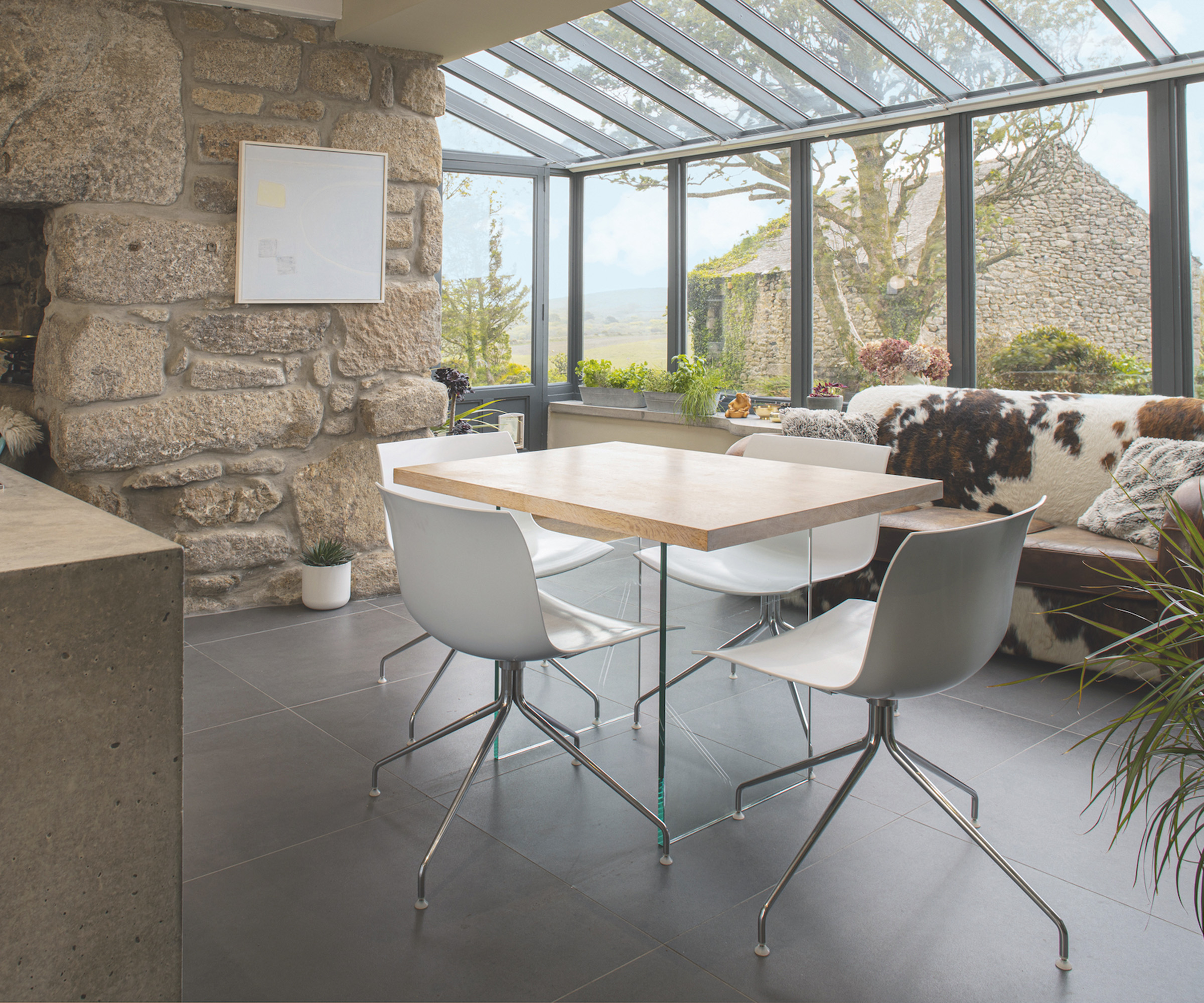
A lovely way to introduce a new kitchen when planning for cottage extensions is to let both the new and the old really shine in their own right. Let interesting oak beams or stone walls contrast with large swathes of glazing and the contemporary textures of your new addition.
This granite stone cottage was beautifully extended using a small conservatory. The original inglenook stands proud (left of shot) against the new cast concrete island and is perfectly contrasted with more modern fixtures and fittings.
17. Create drama with dual height kitchen extension ideas
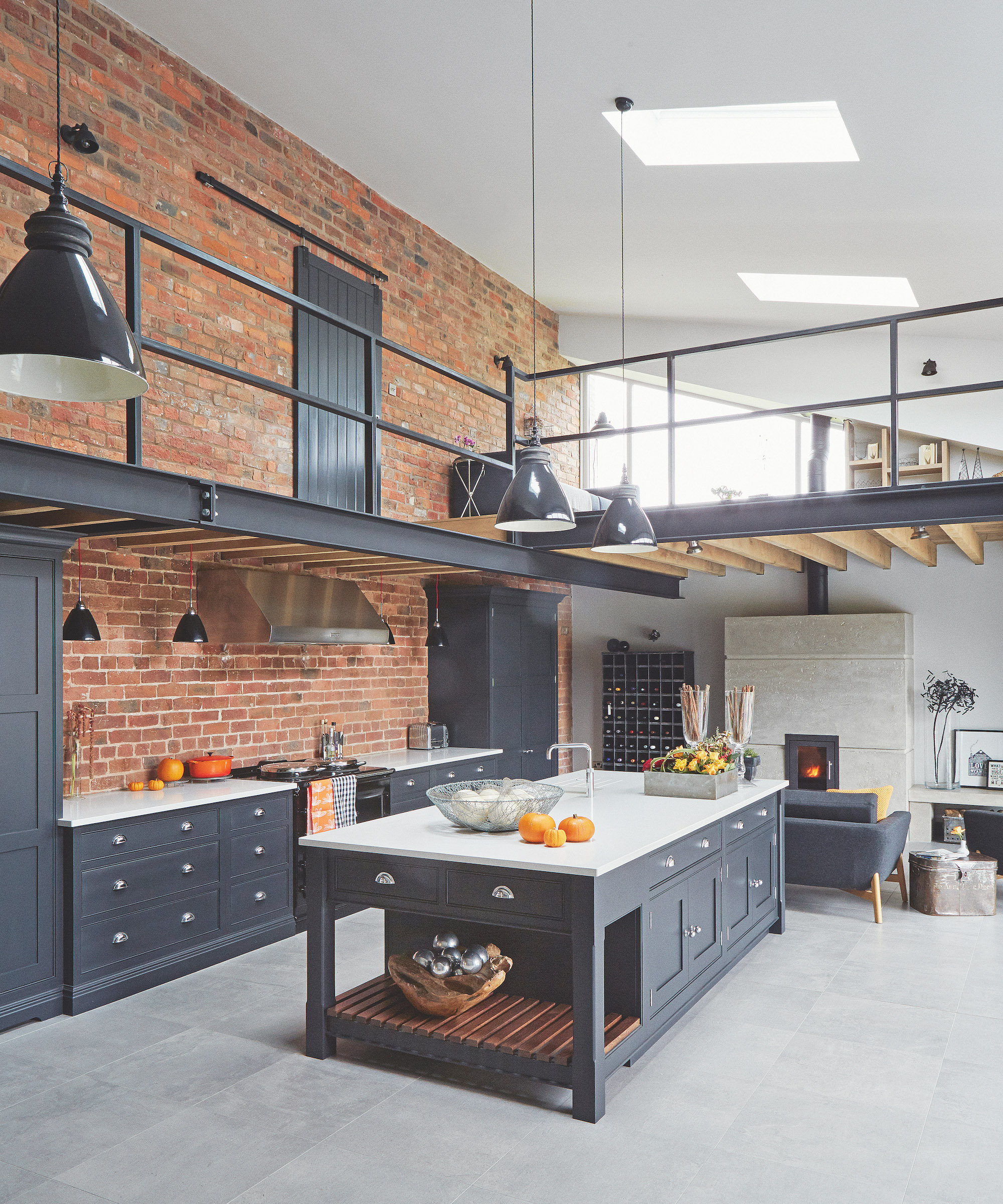
Going up two stories, rather than just one gives the opportunity for a sense of architectural drama and the ability to create and connect other spaces.
Double-storey extensions won't cost much more per square metre than single-storey and can (in some cases) still fall under permitted development rights.
In this extension to an old storage barn, the homeowners used their two-storey extension to create a reading nook above their living space on the mezzanine while a bridge landing leads to the bedrooms.
18. Use exterior cladding for a stand-out design
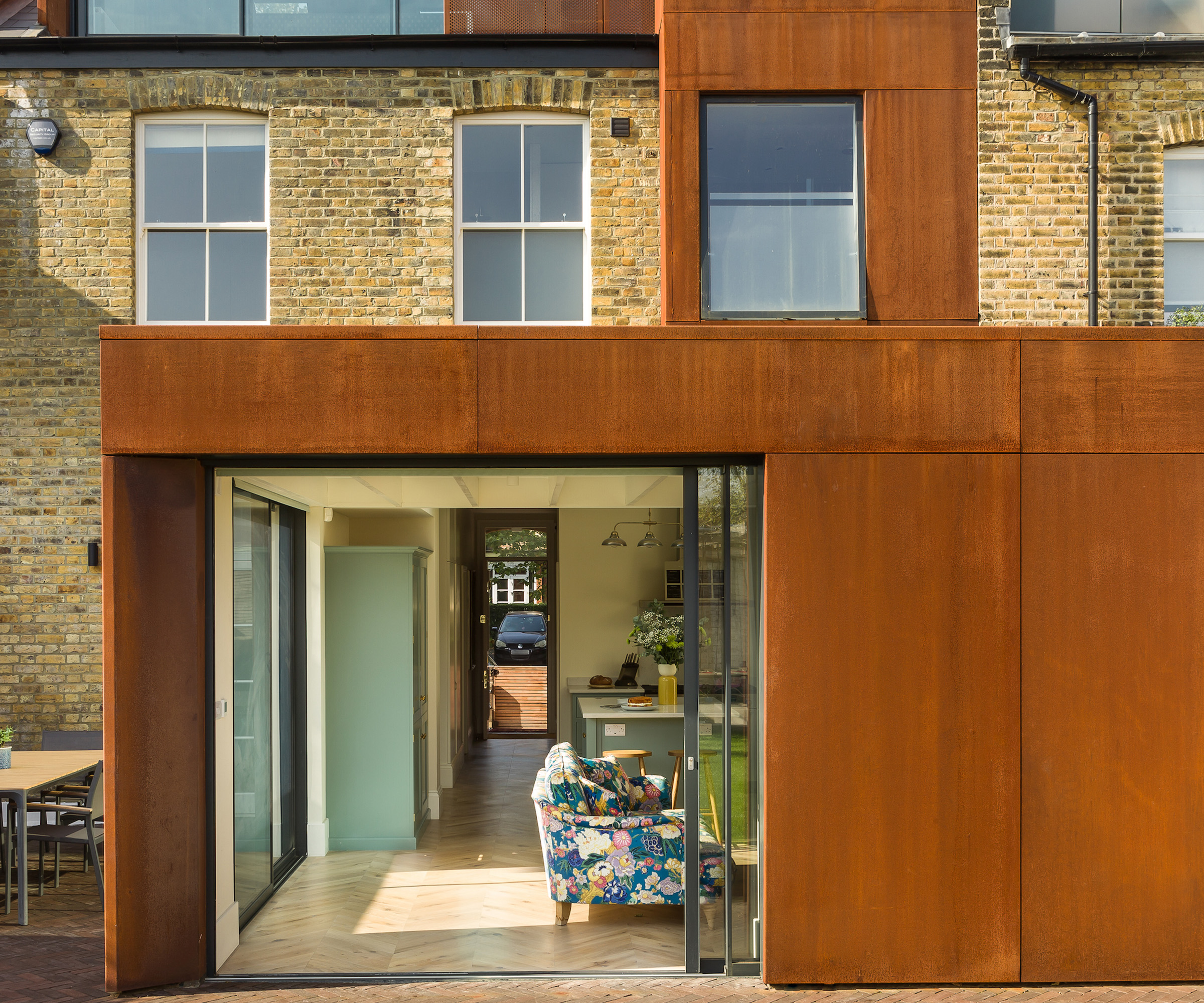
A new extension is not just an opportunity to transform interior spaces, but also to give the exterior of a tired or dated home a refresh and regeneration.
Opting for interesting house cladding choices can take an extension from being a square box to a stunning new space with wow-factor.
This terrace kitchen extension used corten steel to complement the shades within the original Victorian brickwork. But there are other, more budget-friendly options too such as cork. Discuss options with your architect or contractor.
19. Consider a second-hand solution for your kitchen extension idea
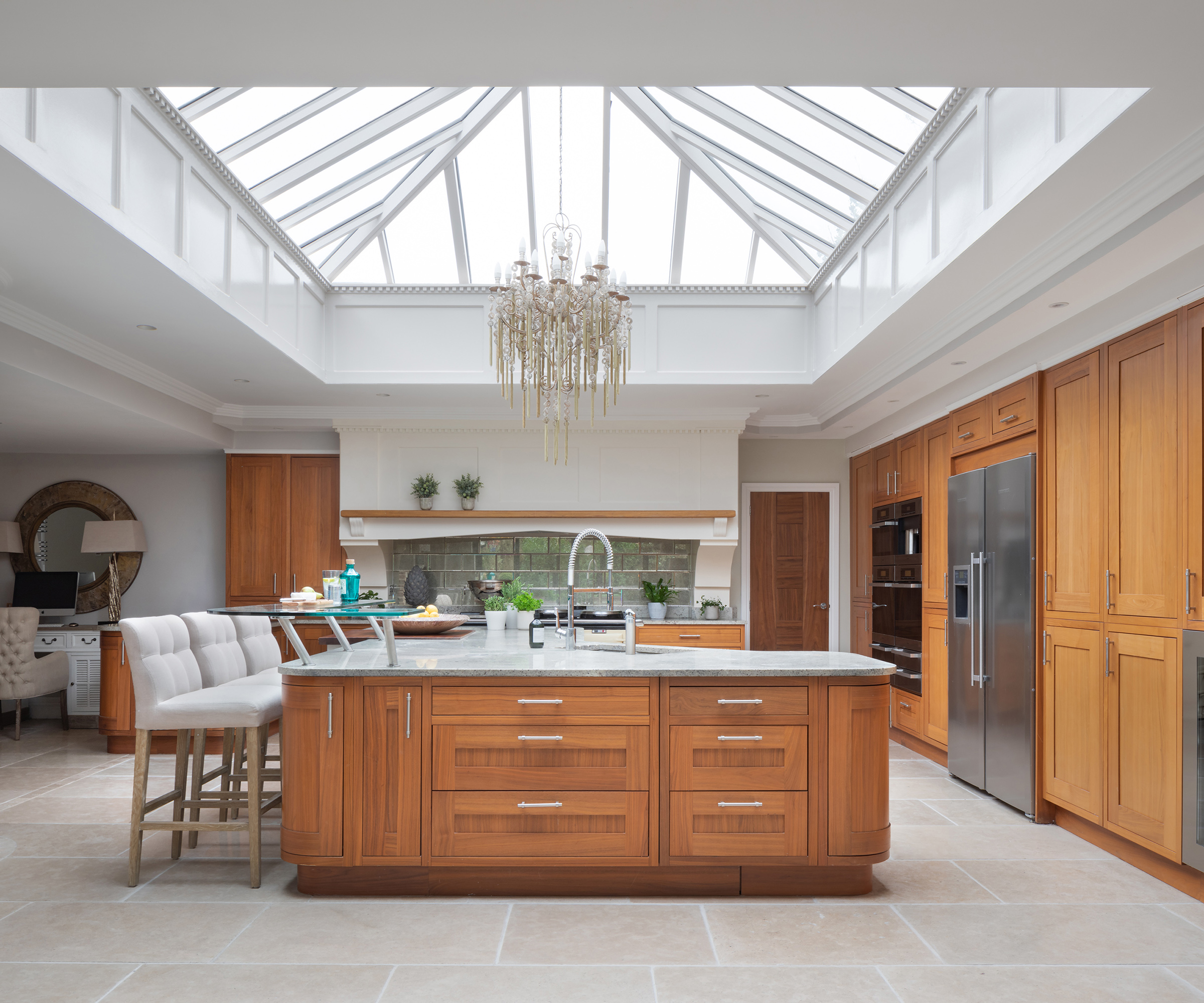
While a brand new kitchen bespoke to the space and your lifestyle is extremely tempting during a project, considering a second hand kitchen is an amazing way to cut-costs or get a higher-quality finish for less.
This beautiful walnut kitchen in an orangery-inspired extension was originally priced at £60,000 and designed for another family home. The new owner bought it from the Used Kitchen Exchange for just £9,000 complete with Miele appliances.
20. Select your flooring to create cohesion
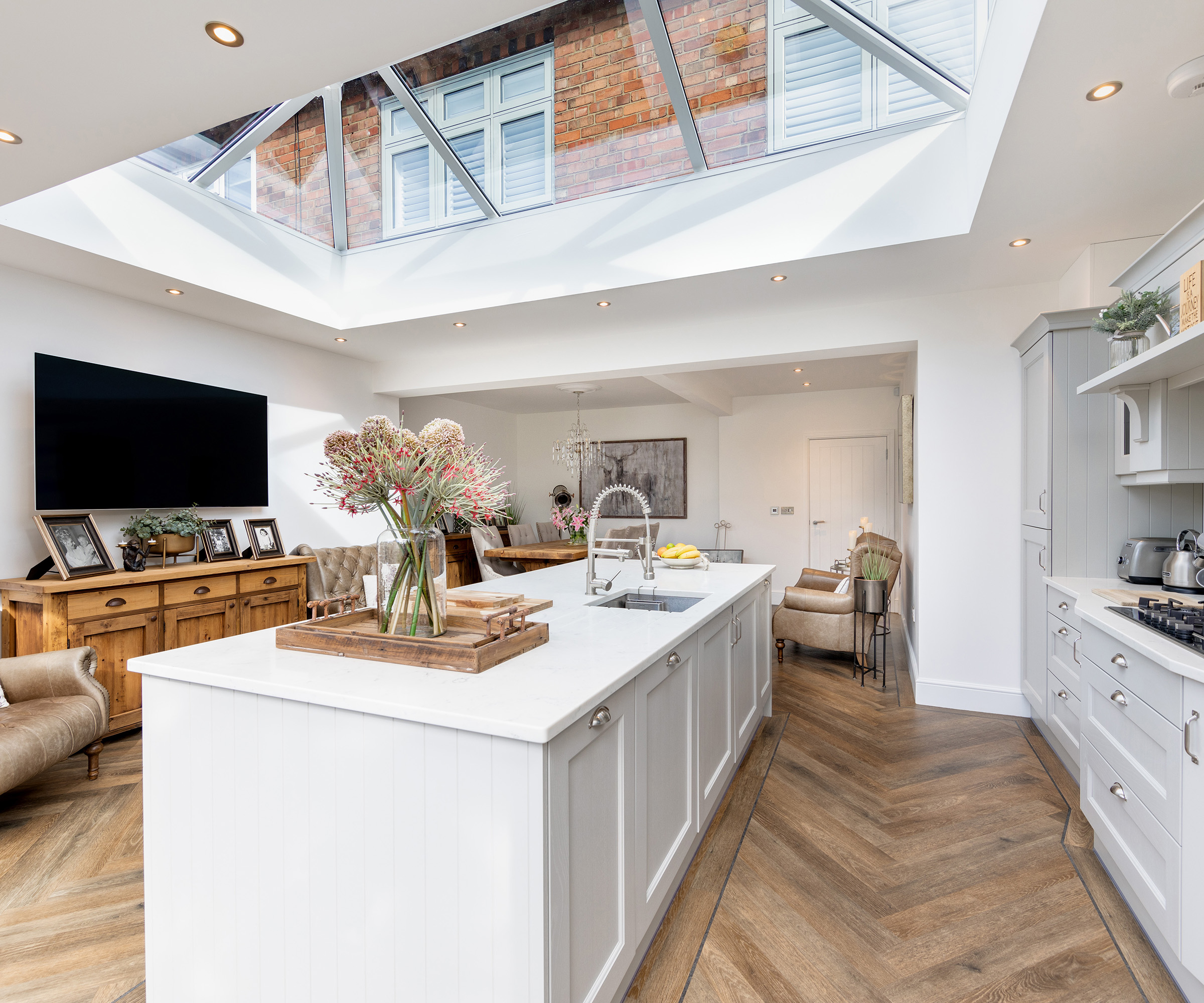
You might choose to completely separate the new kitchen extension from the rest of the house, but one stylish trick is to install the same kitchen flooring in the spaces that lead to the new extension.
Subtly linking together the rooms will result in a greater feeling of cohesion throughout your home, without making the old rooms feel tired or underloved.
“As a natural material, wood flooring is the perfect pairing for all manner of kitchen styles," says Natalie Mudd, creative director at The Wood Flooring Company. "It can be the perfect finishing touch for classic shaker-style kitchens, but can also add warmth and longevity to more modern, streamlined designs.
"Parquet-engineered wood flooring designs including herringbone and chevron are also hugely popular in kitchens since they add contrast and interest to otherwise straight sight lines.
"Or, if you prefer to keep your flooring more streamlined, straight planks work equally as well," says Natalie, "and can have the effect of making a space seem larger than it actually is."

Co-founder of The Wood Flooring Company, Natalie's role as creative director means she is perfectly placed to advise on the latest flooring trends to help customers to find their ideal flooring solutions.
21. Give kitchen extension lighting extra time to shine
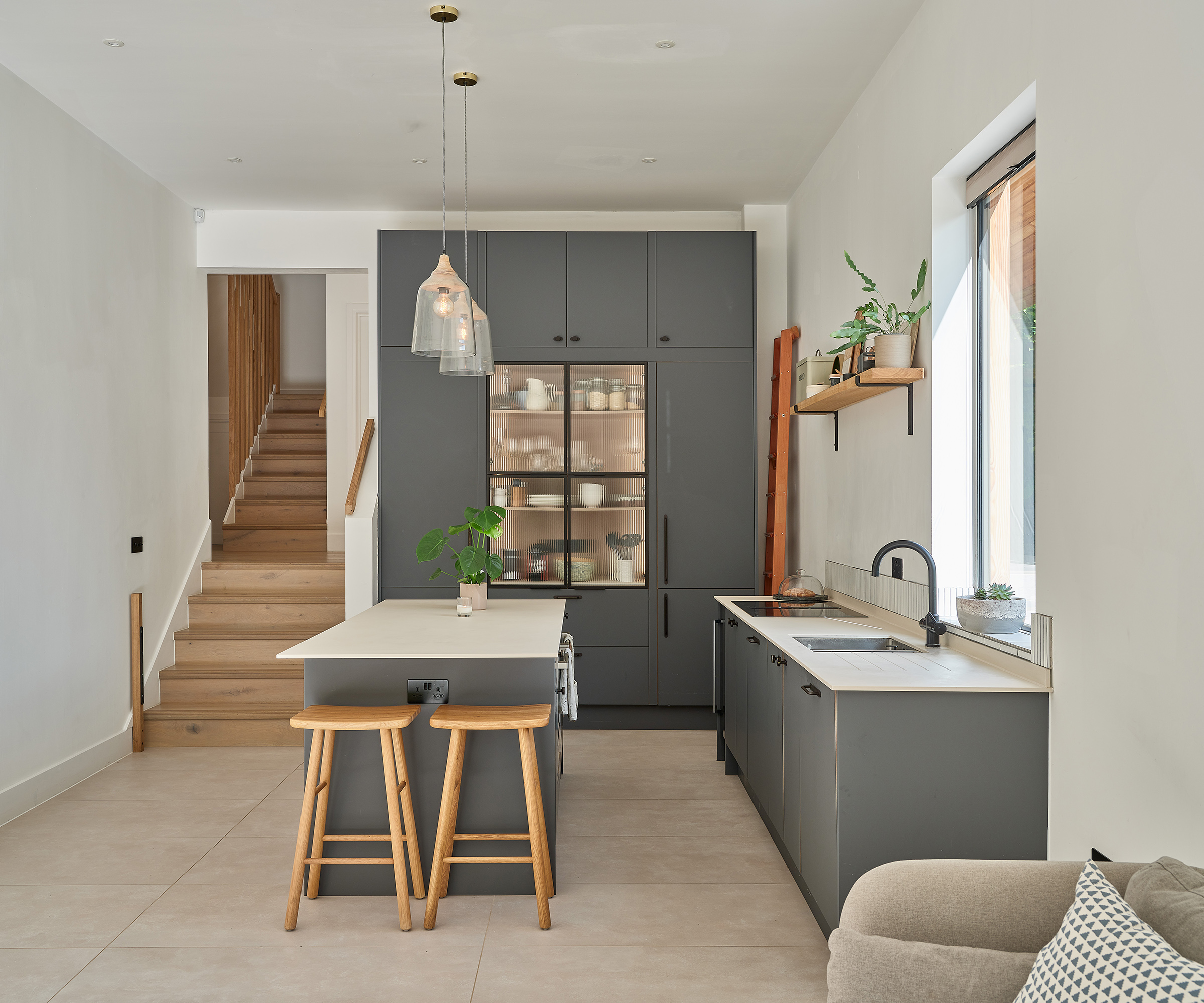
The joy of a kitchen extension is that you get to plan and tailor every specific element of your new space. And this should definitely include the lighting scheme.
While a grid of downlights is cheap and somewhat easy to fall back on, this will not fulfil all of the lighting requirements for a kitchen. Play with kitchen lighting ideas like wall lights near open shelving, pendant lights over an island, LED strips under cupboards and so on.
The effect of a good lighting scheme in a new kitchen is undeniable. Make sure you use the best kitchen lighting you can afford - it will make all the difference. You could even consider whether you need a lighting designer to really elevate your extension.
22. Add a modern extension to a terrace house
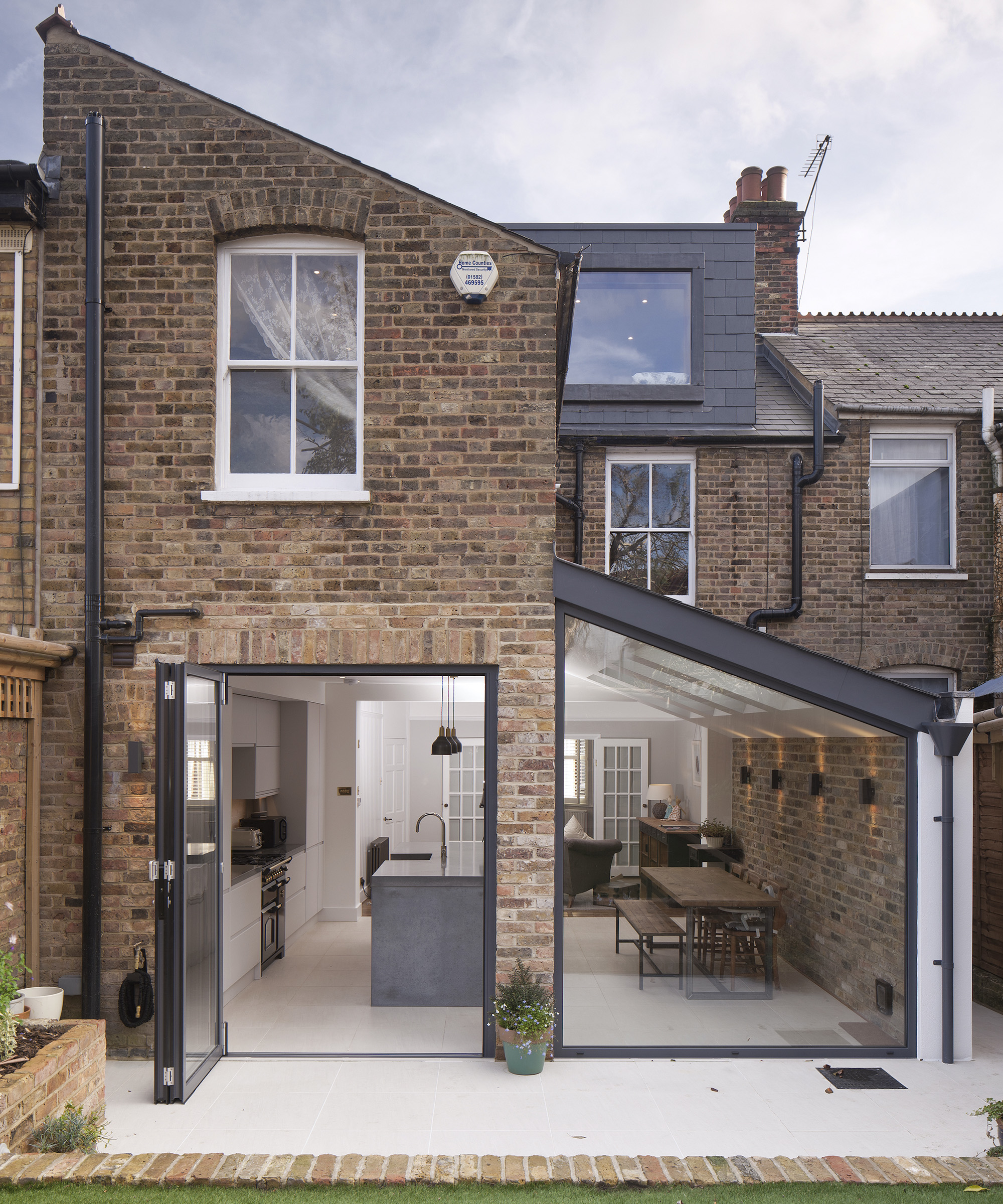
Utilising the wasted space to the side of a terrace house is one of the most popular extension designs. Essentially doubling the size of the kitchen, it can also give scope for adding extra dining and living space.
This home's terrace house extension which is located to the side of the previous galley kitchen has opened up the space to add a dining area with roof lights above.
Be sure to consider the roof line when looking at rear extension ideas. A pitched roof, like the one above, should stay in line with any existing angles.
FAQS
What permissions do I need for a kitchen extension?
When planning your kitchen extension, you will need to ensure various permission or approval processes are included within your timeline.
Planning permission for extensions is often required, or at the very least, permitted development approval. Your extension will also need to comply with the Building Regulations and will be inspected at different stages of the build.
If your extension involves a boundary wall, you will be required to arrange for party wall agreements to comply with the Party Wall Act. This will involve serving a Party Wall Notice to adjoining neighbours.
For more inspiration for your kitchen extension ideas, make sure to look at our guide to matching materials for an extension.
Get the Homebuilding & Renovating Newsletter
Bring your dream home to life with expert advice, how to guides and design inspiration. Sign up for our newsletter and get two free tickets to a Homebuilding & Renovating Show near you.
Amy is an interiors and renovation journalist. She is the former Assistant Editor of Homebuilding & Renovating, where she worked between 2018 and 2023. She has also been an editor for Independent Advisor, where she looked after homes content, including topics such as solar panels.
She has an interest in sustainable building methods and always has her eye on the latest design ideas. Amy has also interviewed countless self builders, renovators and extenders about their experiences.
She has renovated a mid-century home, together with her partner, on a DIY basis, undertaking tasks from fitting a kitchen to laying flooring. She is currently embarking on an energy-efficient overhaul of a 1800s cottage in Somerset.
- Sarah HarleyAssistant Editor
- Teresa ConwayDeputy editor on Homebuilding & Renovating
