Internal window ideas — clever ways of letting light in
Internal window ideas aren't just a practical solution for homes lacking in light, they can also be a smart design feature. We’ve rounded up 11 of the most inspirational ways for using internal glazing in homes of all shapes and sizes
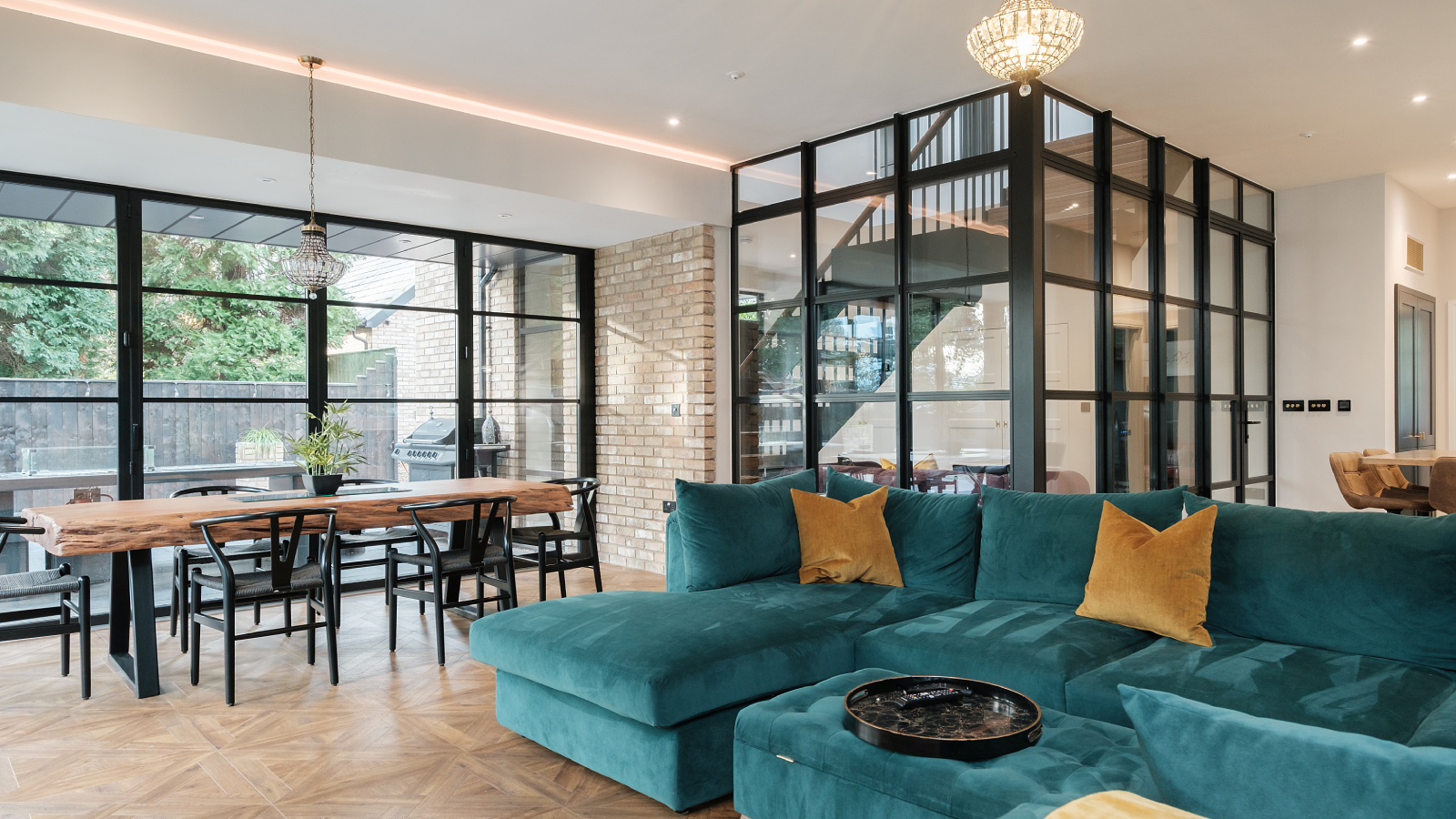
Although internal window ideas may not immediately spring to mind when thinking about types of windows, advances in glazing, frames and architectural design have paved the way for using glass in a variety of innovative ways - not just on the outside of your home, but also on the inside.
Whether it’s a dark basement in need of some extra natural light, a way to turn an open-plan space into a more broken-plan layout, or simply the desire to add a wow-factor to your home, internal window ideas can be the perfect addition to your self-build, extension or home renovation.
Intrigued? We've done the research and spoken to the experts to find out just how you can make them part of your home.
Internal window ideas can add more than light
Although the benefit of more light is a given when it comes to internal window ideas, they can also serve other, equally beneficial purposes.
“Internal glass windows and doors are a great solution when you not only seek to maximise natural light but also have an intent to lead the eyes for a consistent flow,” says Michelle Martin, senior marketing executive at IQ Glass.
“In addition, the acoustic performance of glass is great and works well for multipurpose rooms where you want to be able to easily create cosy areas without the use of normal walls which could feel restrictive.”

Senior Marketing Executive at IQ Glass, Michelle possesses a strong passion for delivering great customer, and her knowledge on windows and doors ensures she delivers great product experiences.
1. Use a glazed floor panel to add light above and below
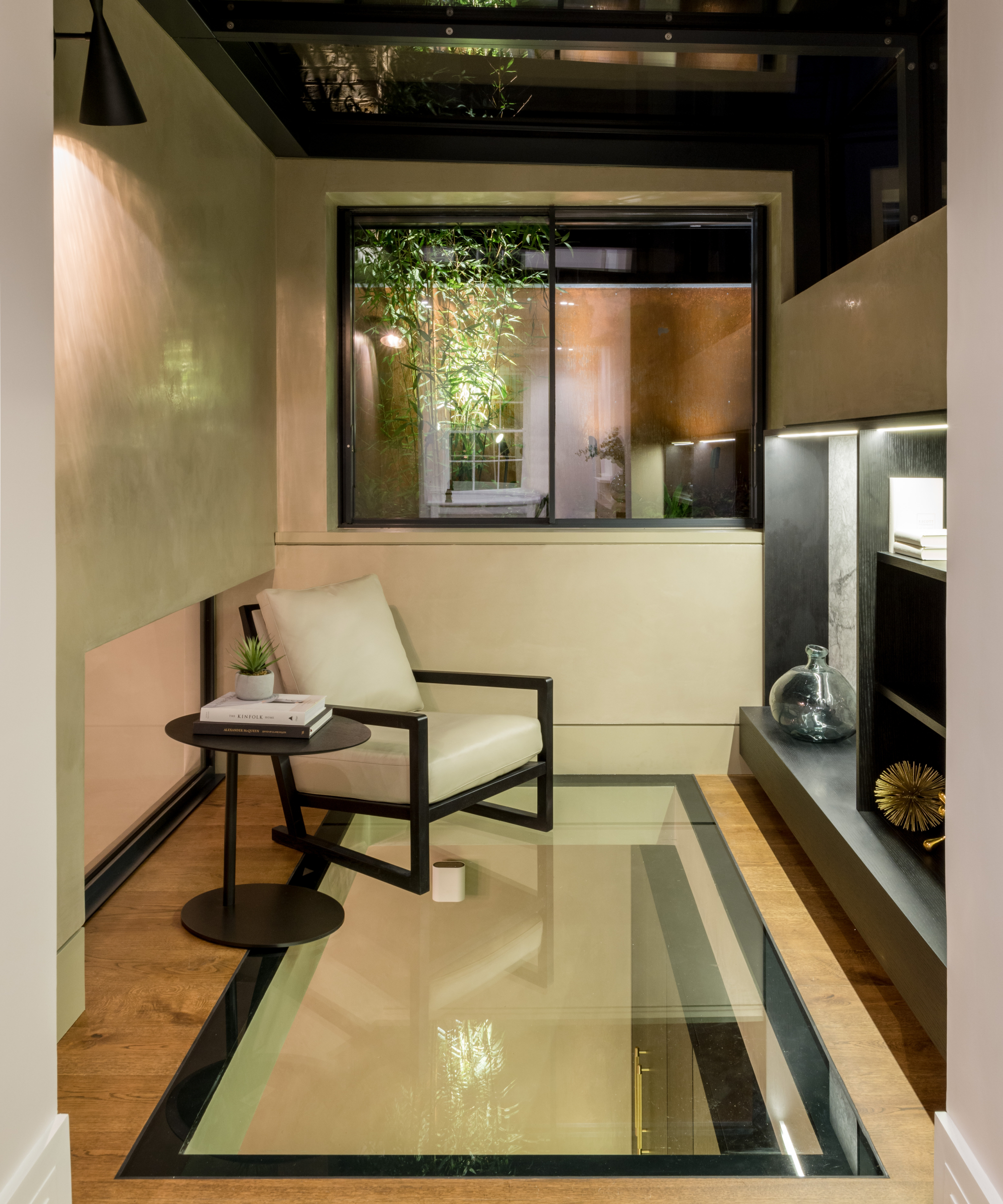
For a jaw-dropping wow factor, remember internal window ideas aren’t just about walls, they can also be used in floors. Perfect for shining light down into basement conversions or for shooting light upwards into a windowless room, make sure you seek advice from a structural engineer before installing one.
“Low iron glass is always recommended due to the thick layers of glass generally needed to create the structural support to the walk on glass floor,” explains Michelle Martin.
“Anti-slip resistance can also be applied to the surface of a walk on structural glass floor for added safety, especially to an external glass floor,” adds Michelle. “There are numerous ways to do this, such as applying a sandblasted finish to the external surface of the glass floor to create an abrasive external surface. This makes the glass translucent which still allows for ample light transmission through the structural glass unit, whilst providing privacy and anti-slip resistance.”
If you prefer to keep your glass clear, other options include the addition of specialised ceramic inks to the surface of the glass in various patterns, or the application of indented patterns.
2. Turn open plan into broken plan with internal glazing
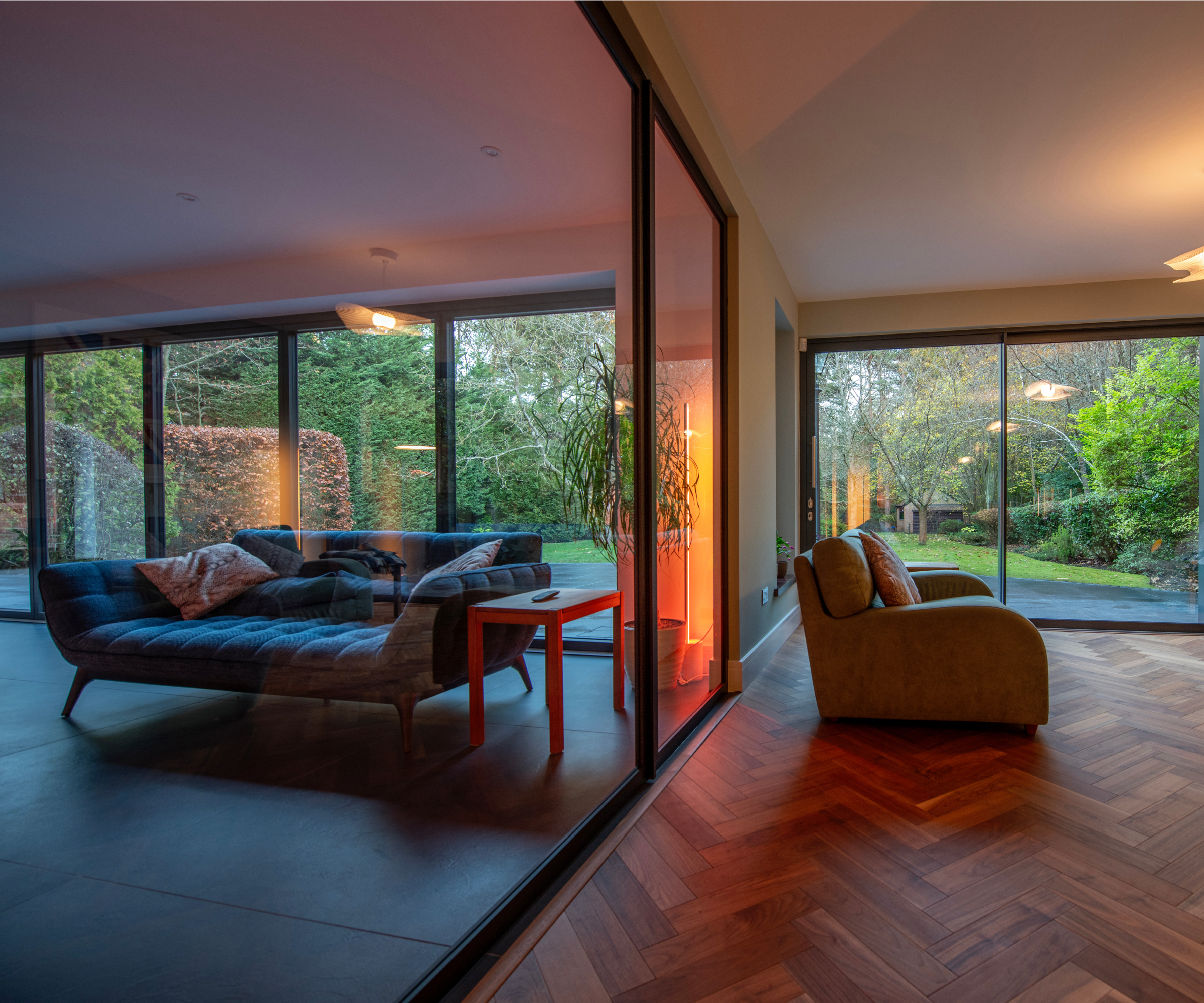
“Many of us enjoy the sense of space that comes with open plan homes,” says Paul Feldwick, product manager at Schüco UK, “but the communal aspect can be tricky when juggling responsibilities such as working from home. Internal glazing can provide a separate, quieter space yet still create a sense of connection.”
If you've designed a living room layout that contains two spaces with entirely different looks and purposes, large internal windows and opening doors will define the space - without dividing it entirely.
Mirroring the large doors at either end of each room the internal glazing also creates a sense of symmetry that is pleasing to the eye.

Paul has spent over 10 years at window and façade specialist Schüco, holding various positions in its training and product management departments. In his current role as Product Manager he is focused on the development of the business’ steel products, as well as testing and certification and fire and security products.
3. Create a new room with internal glazing
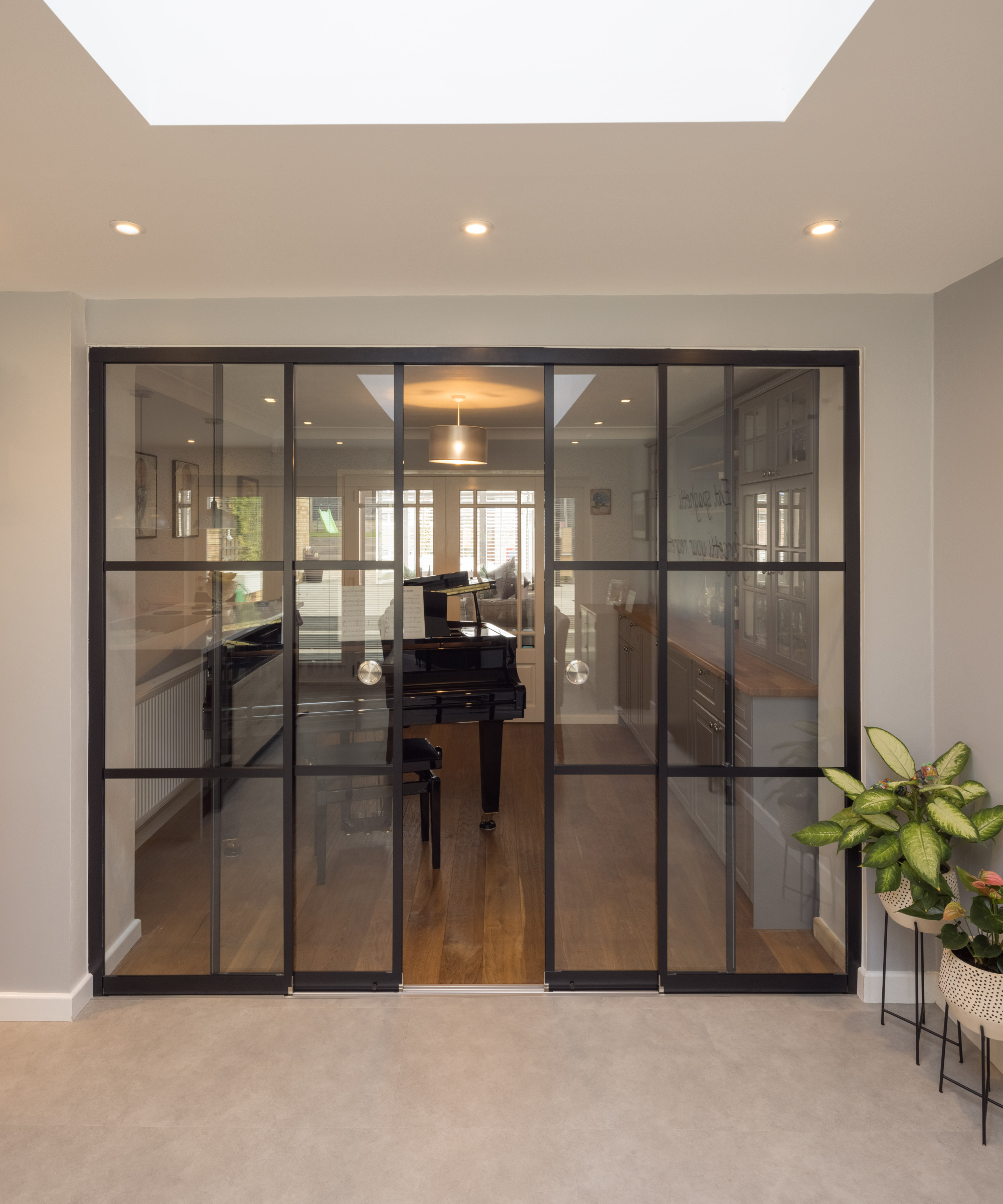
If you have a narrow corridor connecting two rooms or an extension, adding internal glazing is a great way of creating a new and completely separate room.
Perfect for activities, such as playing music, or perhaps to create a cosy home office idea, the new space can either be opened up for easy access at both ends, or closed when an element of privacy is required. And, as this scheme from ID Systems demonstrates, you don’t have to use the same frames on both ends of the corridor.
"This modern family home was transformed with the addition of a large open-plan extension at the rear," explains Edward Stobart, technical sales manager at ID Sytems, "and to provide a connection between the existing house the owners opted for the art-deco style sliding glass doors.
"The doors are ideal for partitioning the open plan space, allowing the piano to be played in the snug without interrupting the rest of the family. The slender aluminium frames match the look of traditional steel framed glazed screens without the hefty price tag."

For the past 20 years Edward has advised and supported self-builders and renovators to identify the most suitable glazing options for their project. He has recently finished a complete renovation and remodel of his own home, transforming a tired 1960s house into a stylish modern family home.
4. Use internal window ideas with sloped ceilings
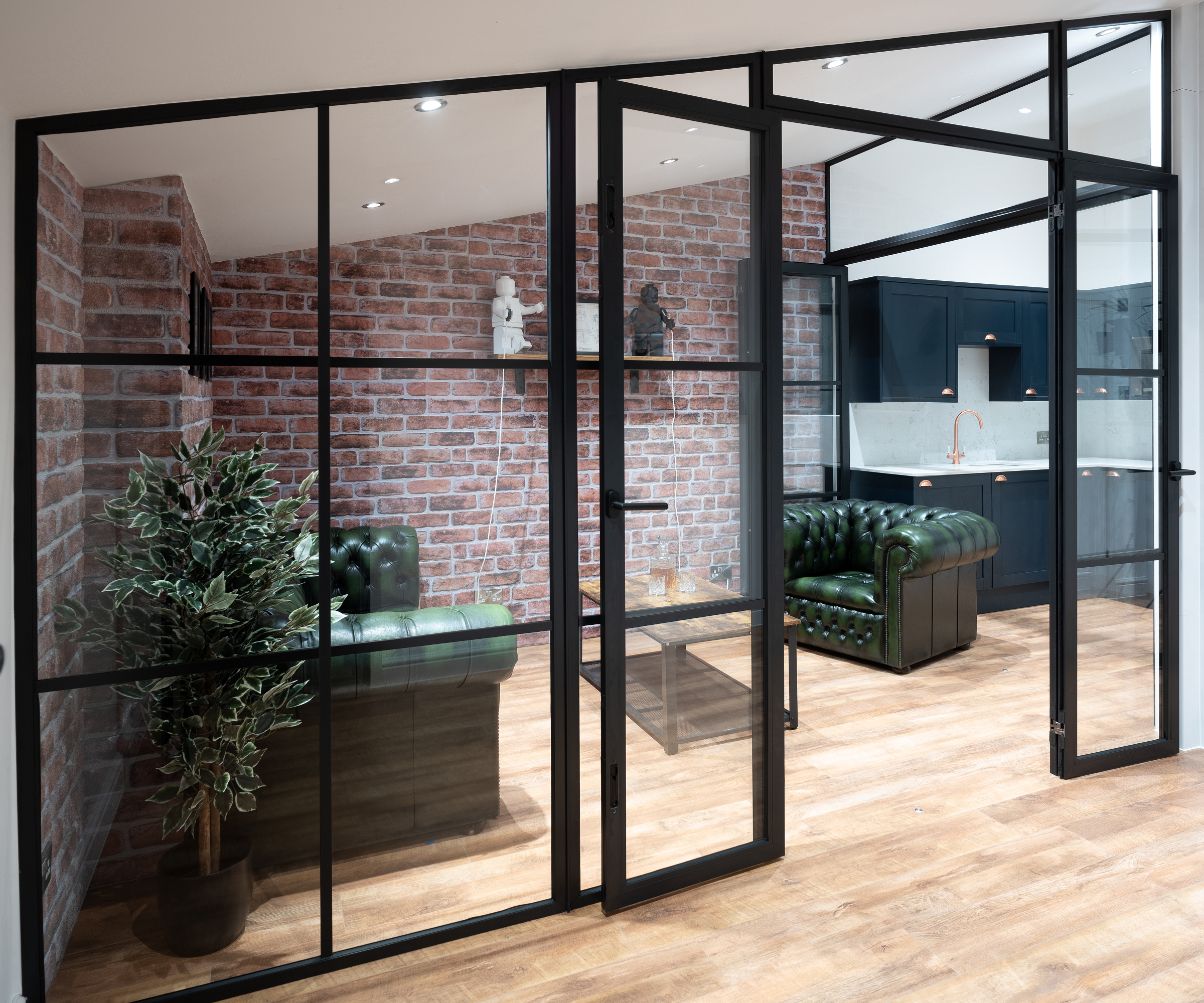
If low sloped ceiling heights make you concerned that your rooms will feel oppressive, speak to your structural engineer about a glass wall and door system instead.
With the right supports in place, a combination of fixed panels with opening doors, could turn a dark, cramped space into a light and airy series of rooms.
“Space in our modern homes is at a premium,” says William Woods, manager at Super Slim Glazing who created this scheme. “Open plan living is now taking a back seat for broken plan, where we are seeking to keep the light and airy feel of open plan but creating individual spaces where we can work, rest and play.
“In response to this need, we developed a slimline system with a suite of doors that offer hinged, sliding, pivot, bi-folding, pocket and telescopic solutions,” explains William. “This means that regardless of the floor plan, with the right structure in place, dark and unused spaces turn into light and accessible spaces.”

Super Slim Glazing Ltd is a family business headed up by William and Donna woods. Seeking solutions for internal slimline glass doors and screens led them to set up the company and design their own unique door system. Their design ethos is to bring the classic steel look doors in to the modern world.
5. Switch bare walls for stylish glass solutions
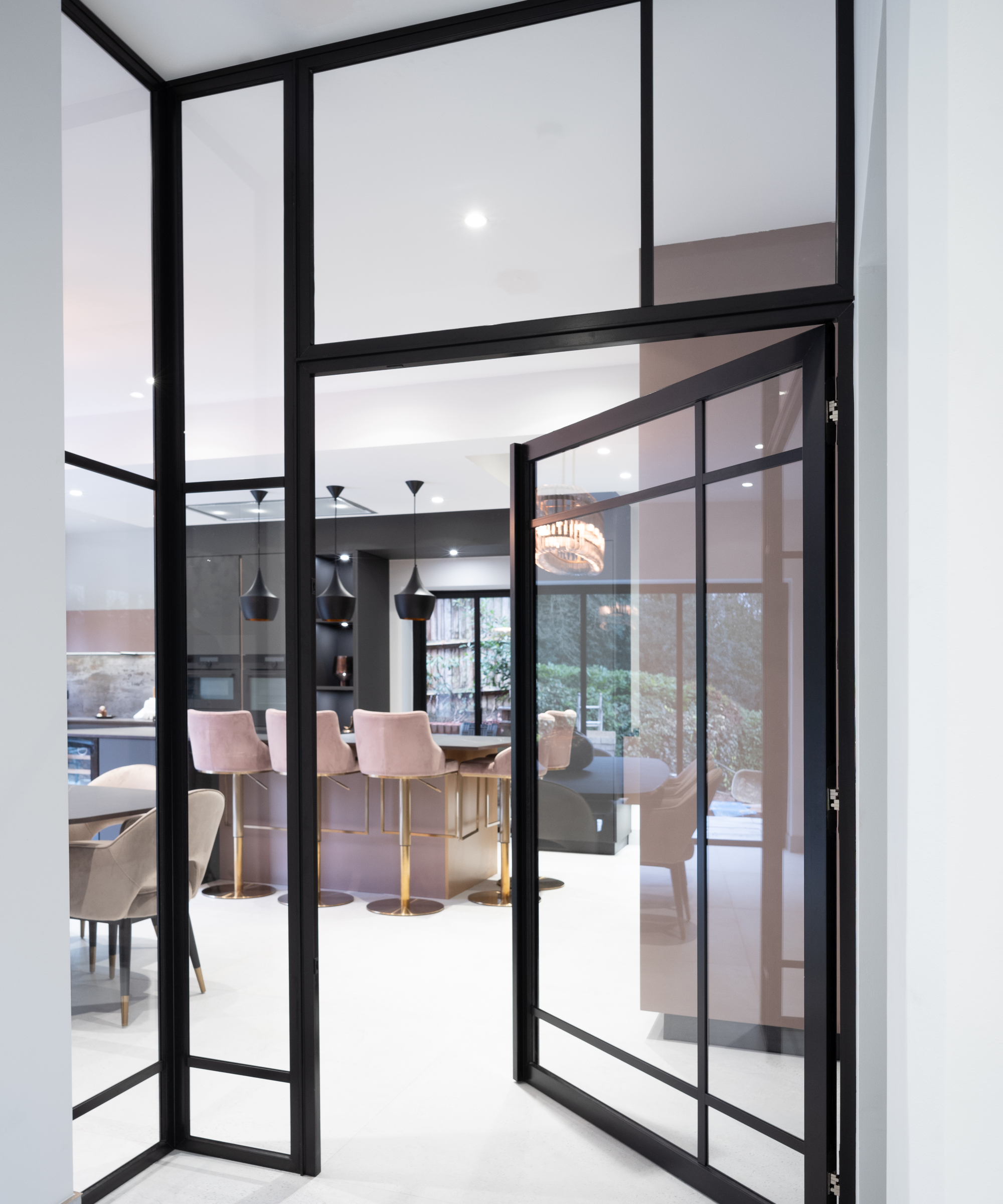
On the opposite end of the scale, if the type of ceiling you have in your home is much higher than normal, you may find yourself wondering what to do with a large expanse of empty wall space. The good news is, internal glazed windows and doors can equally work their magic - but in a different kind of way.
Rather than worrying about maximising light, instead focus on the aesthetics to avoid replacing a blank wall with boring bare glass. Have some fun with your framework and create a Mondrian style effect piece of glazed art, using a variety of rectangles and squares for an interesting visual effect.
6. Use your internal window ideas as a display area
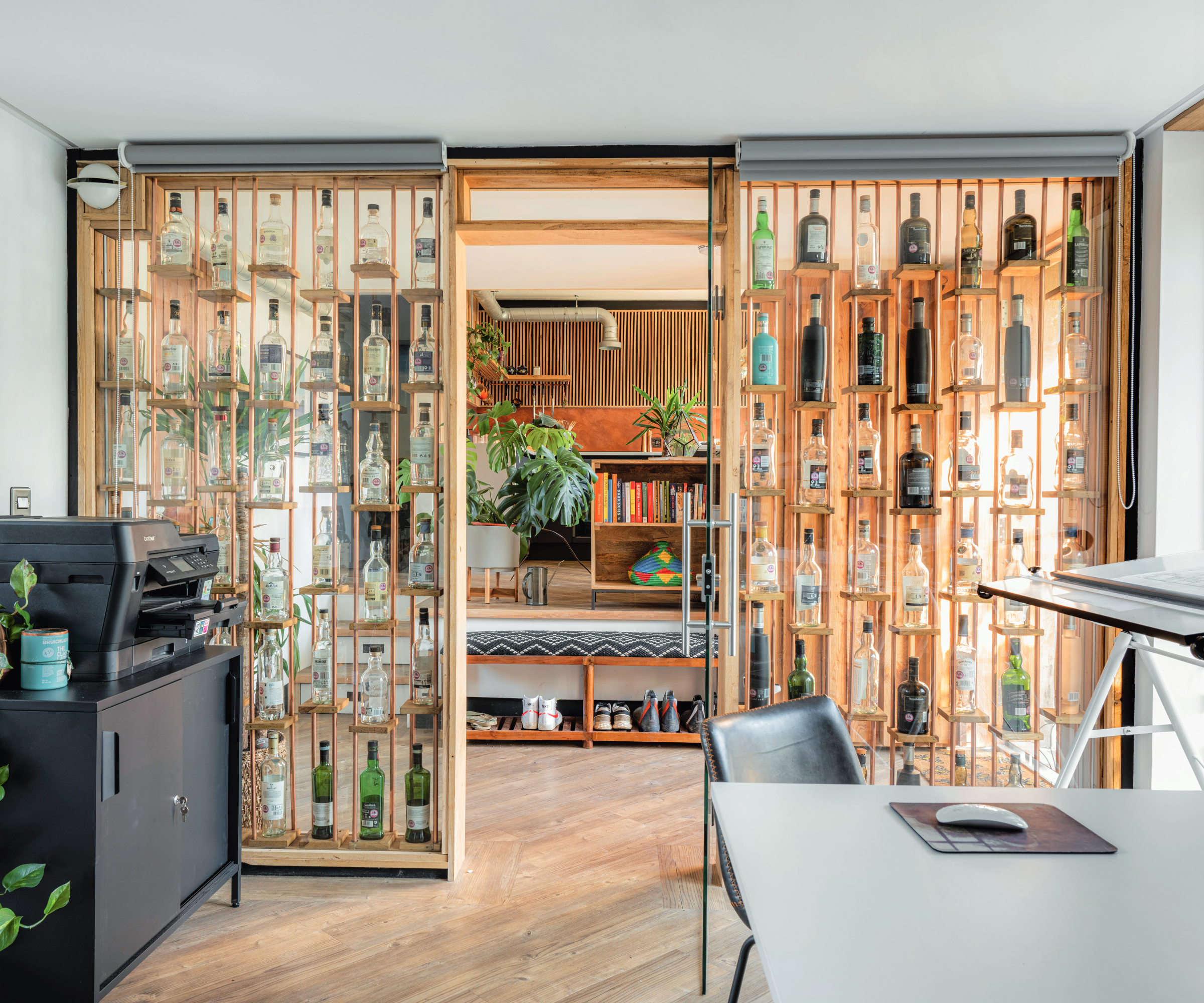
Stuck for living room storage ideas? We love this internal window, which doubles up as a storage solution.
While it still allows ample quantities of light to enter into the rooms either side, by adding a wooden shelving system to match the window frames, there’s also an element of screening in place - perfect in this situation where a home office is located next to a more communal room
For those times when more privacy is required, simple roller blinds are an unobtrusive window treatment that are discreet but effective.
7. Add a simple single window to a stairwell
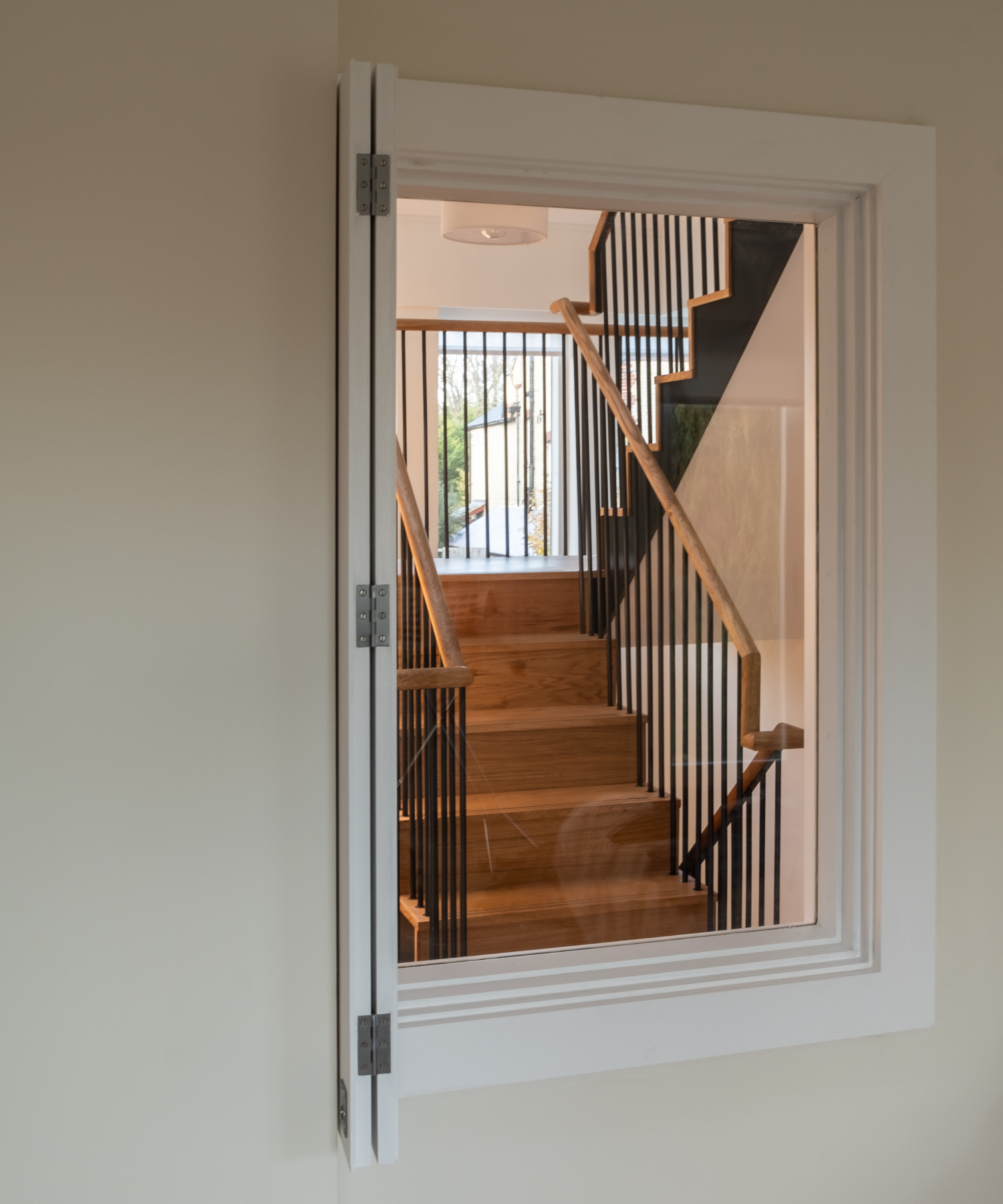
If your stairwell benefits from lots of light as it forms part of a new extension, but the rooms off it not so much, a simple single window can add light and connection to the rest of your home. This can be a fixed panel, or even a single opening casement window if you’re looking for some extra natural ventilation.
"Traditionally houses have been built with smaller, box shaped individual rooms and solid wooden doors," says Edward Stobart, "but as design trends have evolved over the past 20 years, more and more home owners have opted for larger, open plan living spaces and more external glazing.
"More glazing brings more natural light," he continues, "and the real benefit of internal glazing is its ability to draw light further into the home to create bright and contemporary living spaces. There is no point designing a light-filled extension if it leaves the rooms in the rest of the house feeling dark and unappealing in comparison."
8. Use reeded glass between a kitchen and utility room
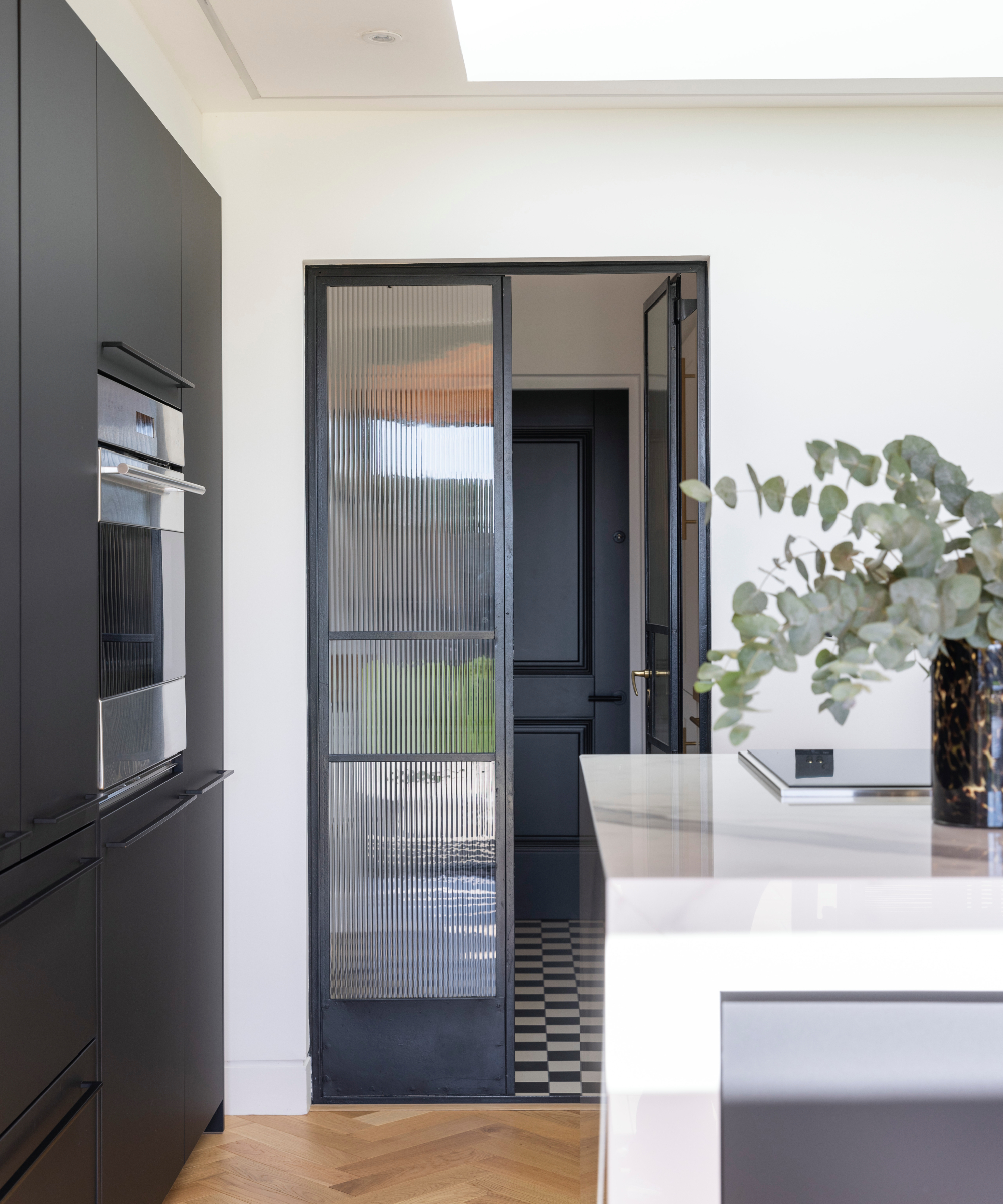
While the valuable addition of light is often the primary reason behind internal window ideas, it’s not always accompanied by the need for clear lines of sight. A prime example of this is when utility rooms without any natural light are positioned next to a kitchen.
In this instance, opting for a more obscure glass finish, such as reeded or fluted glass still ensures the dark room benefits from extra light, but means the homeowners have to worry less about what might be on view when entertaining.
9. Use arched internal windows to mirror external window styles
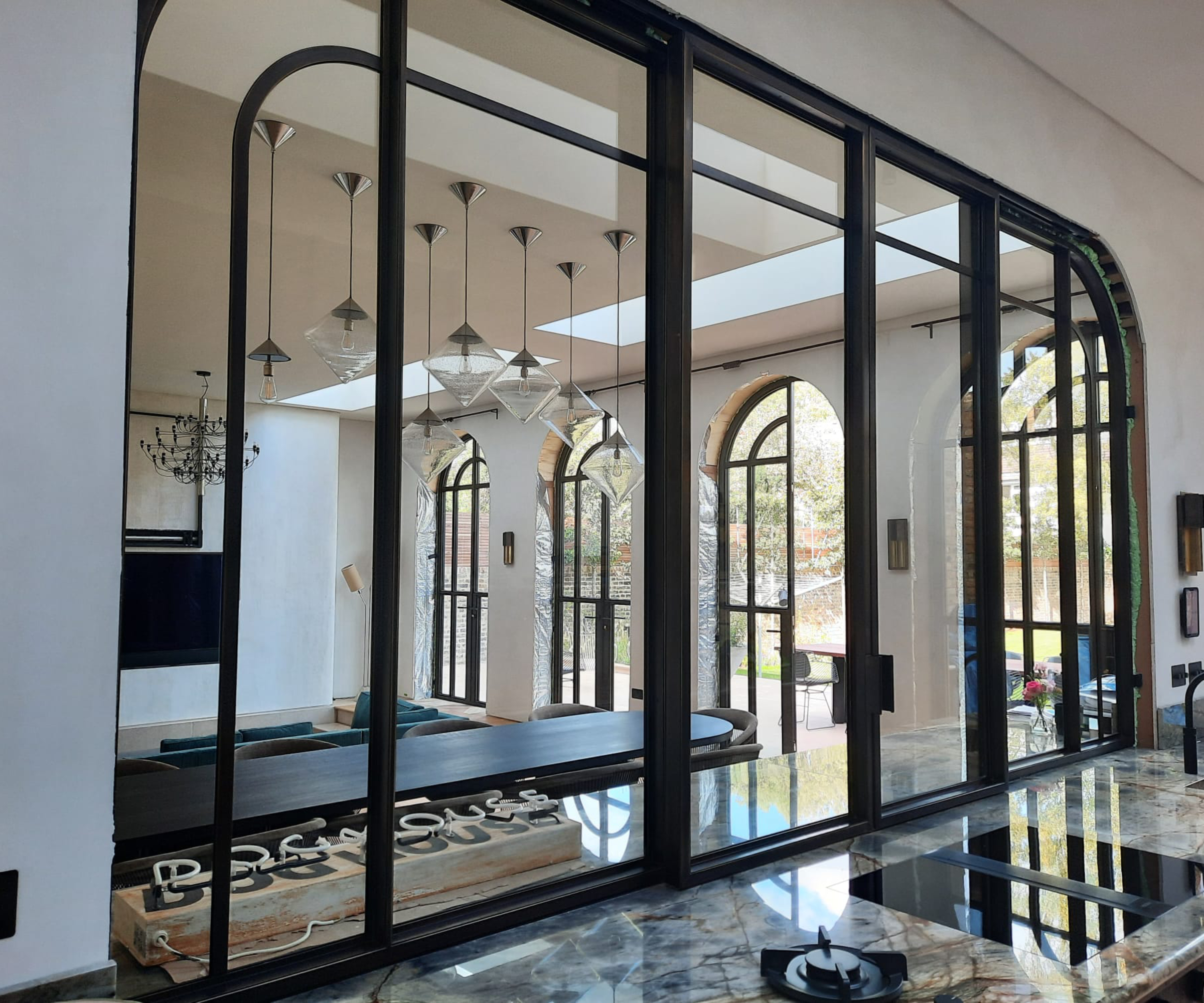
Continuity between your exterior and interior is one of the most effective ways to create cohesion when you're building a house. So if you’ve embraced curves or arches on doors, then mirror this feature in your internal glazing ideas.
It’s a detail used to good effect in this scheme where a curved window separates the kitchen from the dining room. A standard rectangular window could have perhaps made the inhabitants feel they were being observed through a viewing panel, whereas the soft edges and detail of this design joins the spaces in a more relaxed and casual way.
Adding an opening section that slides across also turns into a handy serving hatch and allows whoever is in the kitchen to still join in the conversation.
10. Showcase a swimming pool but get the technical details right
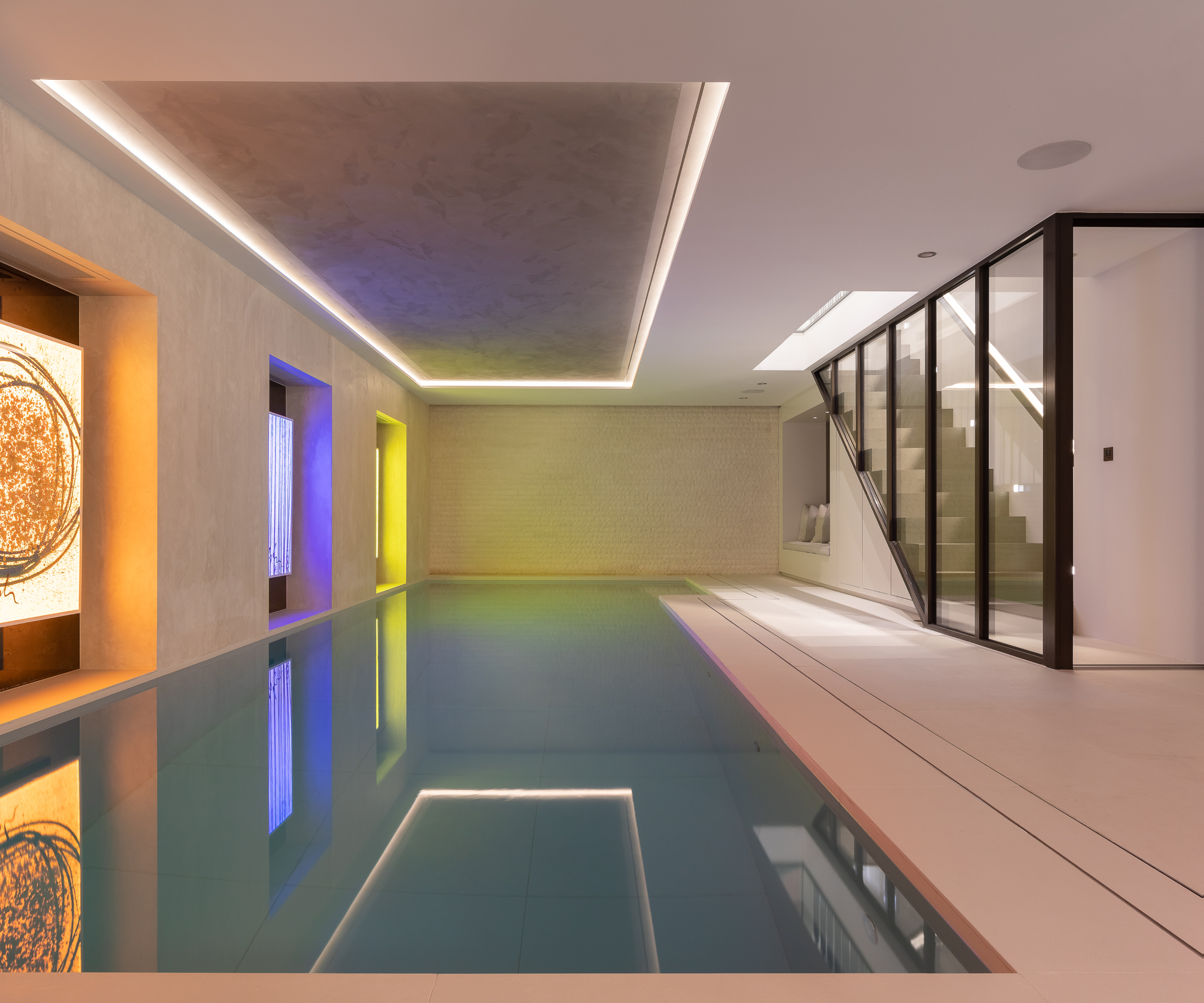
Considering swimming pool ideas for your basement conversion? If so, then be sure to get the technical details of your glazing specification for any internal window ideas right.
“If using a steel framed glazing system in a warm, chlorinated environment like a
swimming pool we recommend using galvanised steel profiles to provide corrosion resistance,” says Paul Feldwick.
Schüco UK installed the windows and doors around the stairwell and door to the swimming pool in the basement level of this London home in order to maintain the pool area’s ambient temperature while still letting in natural light.
“The glass unit will also need to have high corrosion resistance, particularly the edge, seals and sealant,” adds Paul, “ so it is imperative to talk to your glazing manufacturer to get their recommendation. In addition, you should increase the maintenance schedule for a steel glazing system used in a harsh environment like an indoor swimming pool, such as inspecting the steel frame every year or two.
“It is also important that the system is thermally broken to accommodate the temperature difference between the pool room and the surrounding area,” explains Paul. “Sealed units with top quality seals are also required because of the moisture content in the air.”
Thermally broken glazing helps to manage condensation by reducing surface temperature differences, however remember that it is most effective when combined with other measures such as dehumidification and home ventilation.
11. Remove walls in favour of seamless internal glazing
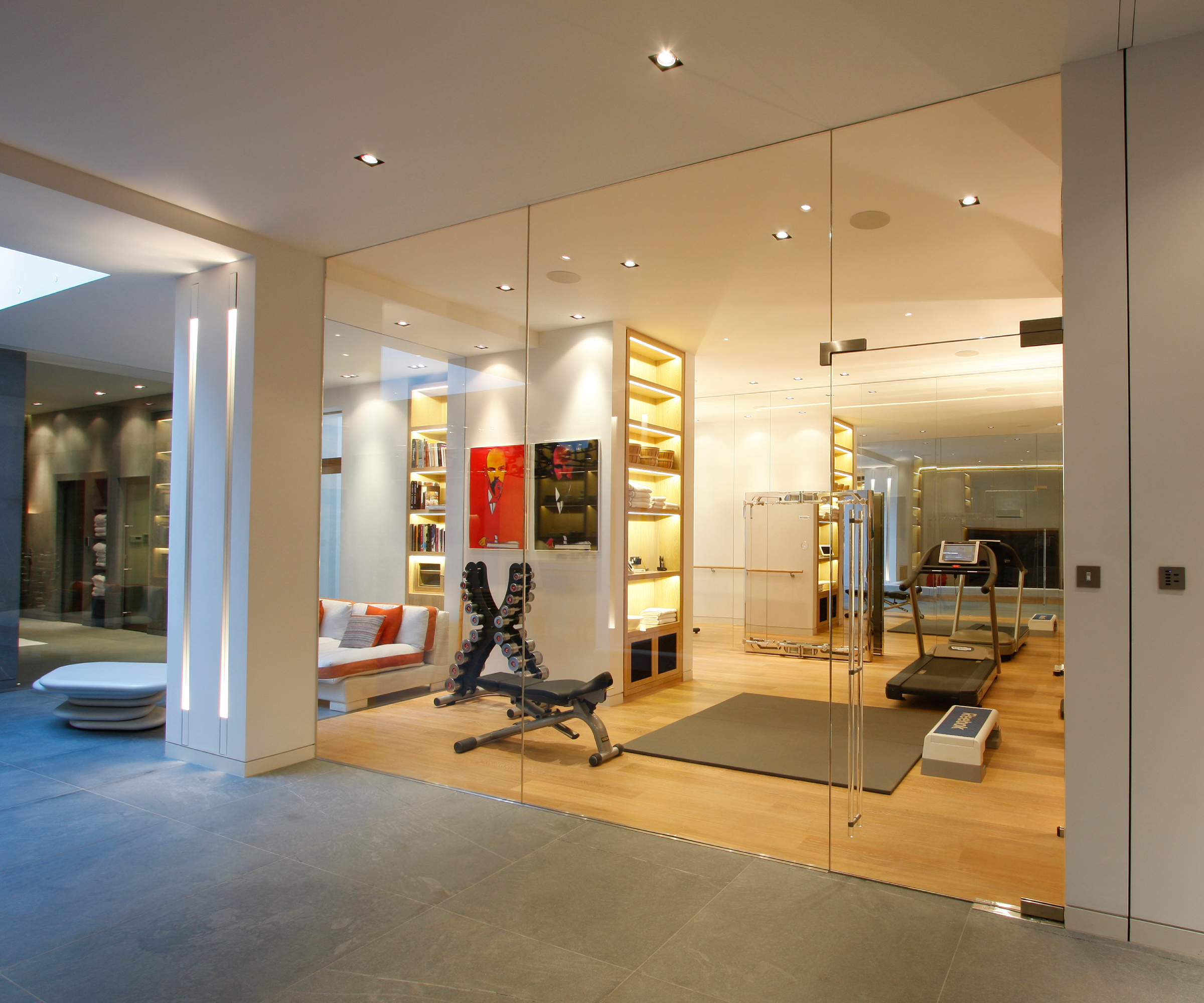
Back in the realms of basement conversion ideas, a fully glazed frameless wall can be an extremely effective way of removing the boundaries between new rooms, while still keeping the purpose and use of individual rooms intact.
To deal with the absence of natural light in the walls, the homeowners have also employed a number of additional techniques to add more light into the area. A rooflight draws light down, while integrated shelving lights, recessed ceiling spotlights and the use of large mirrors help to avoid dark corners - essential in a home gym where safety is paramount.
Worried about sound transferring? “Glazed walls are also surprisingly good at reducing noise,” adds Paul Feldwick, explaining that one of the company's system provides sound reduction values of up to 44dB for fixed glazing and 37dB for a single-leaf door.
Keen to investigate internal window ideas further? We asked the experts to tell us what’s currently proving popular.
“Internal steel framed hinged doors including steel look finishes are a growing trend, particularly the Parisian inspired internal arched doors,” says Michelle Martin.
Paul Feldwick agrees. “Traditional-style steel framed windows and doors have become popular recently and unlike some other types of glazing system, they look stylish when used either internally or externally."
"Over the past 10 years there has been a huge increase in the popularity of internal glazing, driven by the changes of the way we use our homes but also influenced by styles and home design trends," adds Edward Stobart. "Internal glazed doors and windows can become a statement of design. Sliding systems have been used not only to partition open-plan living spaces but also to divide walk-in wardrobes and even en-suite bathrooms from a bedroom – with the option of installing the system with satinated glass for privacy."
Paul’s top tip? “When choosing steel framed internal glazing consider using the same or a similar style of glazing system externally on the home to achieve a smart, cohesive aesthetic.”
For more window inspiration, take a look at some large window ideas and make sure you know your window sizes before you start to plan and cost up your new scheme.
Get the Homebuilding & Renovating Newsletter
Bring your dream home to life with expert advice, how to guides and design inspiration. Sign up for our newsletter and get two free tickets to a Homebuilding & Renovating Show near you.

Sarah is Homebuilding & Renovating’s Assistant Editor and joined the team in 2024. An established homes and interiors writer, Sarah has renovated and extended a number of properties, including a listing building and renovation project that featured on Grand Designs. Although she said she would never buy a listed property again, she has recently purchased a Grade II listed apartment. As it had already been professionally renovated, she has instead set her sights on tackling some changes to improve the building’s energy efficiency, as well as adding some personal touches to the interior.
