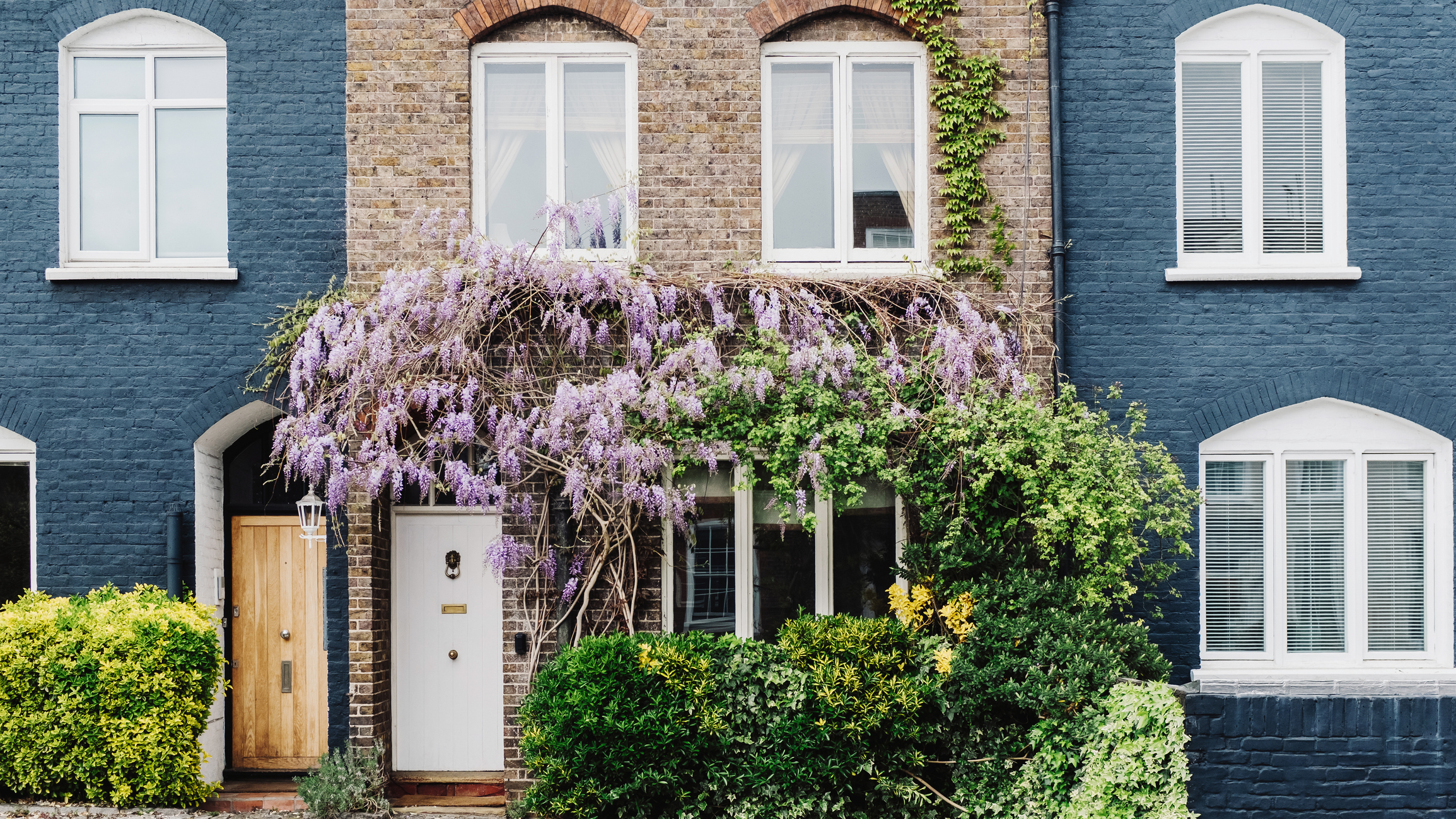17 real-life eco homes that perfectly blend style and sustainability
If you're looking at eco homes we've rounded up 17 real life projects that are not only environmentally friendly, but also unquestionably stylish
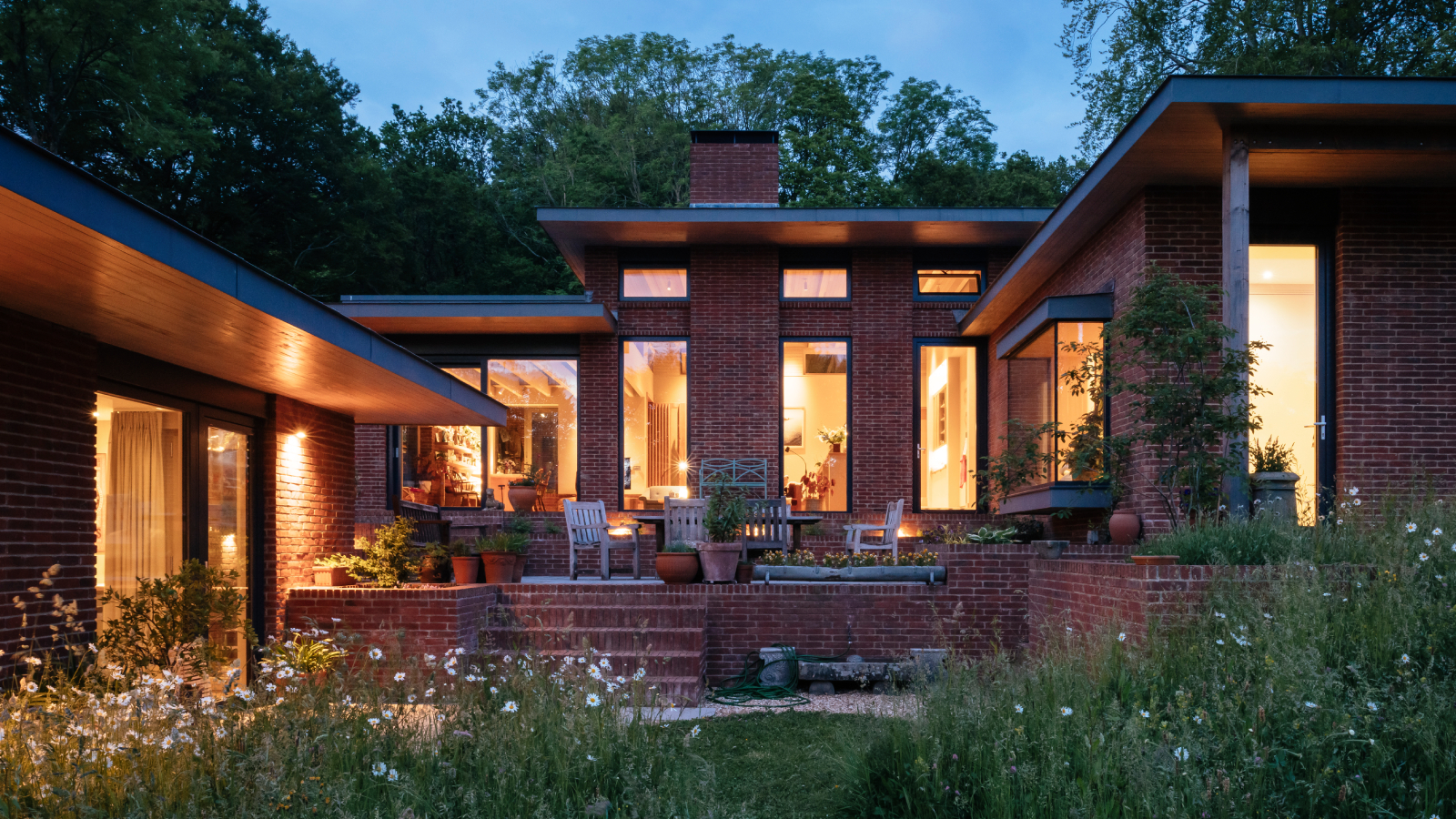
With climate change creating an ever growing trend towards conscious design, eco homes are fast becoming a popular consideration for self builders and renovators.
Whether it's looking at sustainable heating methods, using reclaimed materials in your build or embracing a full Passivhaus approach, the definition of what is an eco home can vary depending on a number of different factors.
But, whether you're set on creating a full eco focused home, or only able to make some minor adjustments, every step towards a more eco-conscious future in housebuilding is one to be embraced. With this in mind, we've rounded up 17 eco homes to offer you invaluable advice, tips and ideas for creating a greener home.
Eco homes and deciding how far you want to embrace the concept
Not sure what the term 'eco home' means to you and how to decide what you really want? We asked Rob Elkins, creative director and chairman of Artel31, how he establishes the type of eco home a client is looking for in order to start the design process.
"Most people think of Eco houses as energy efficient, which is great but targeting Passivhaus standards of energy use is really not a deliberation anymore," says Rob. "The savings in just a short space of time warrant the investment in the insulation. However energy usage is just one element of a true eco house.
"We like to go beyond that and also talk with our clients for a while about toxicity in common building and interior design practices, so that people understand what is possible in terms of a long term healthy house for them, and their family or friends, through material choices.
"From that, the next test is to evaluate what are genuine needs in terms of built form," he continues. "Number one on the eco list is always to build less, it also lets you potentially stretch the design and materiality simply by refining the design to make it efficiently respond to the way each client wants to live in their own house.
"It also leaves space for other elements such as biodiverse landscaping," he explains. "To promote this we have a biodiversity toolkit, it asks our clients to think in depth about how comfortable they are living alongside other species. Even a small corner of a garden left unruly gives space for nature to do its thing.
"Finally we look at each space they need and evaluate its own requirements. All these elements combined then help to create the final blueprint for each client's individual eco home," says Rob.

Rob Elkins is the Creative Director and Chairman of Artel31, an architect-led design and build firm dedicated to contemporary and sustainable design. His work focuses on balancing material and craft, with social and environmental responsibility.
Eco homes ideas
1. Choose an eco home that's sustainable in every way
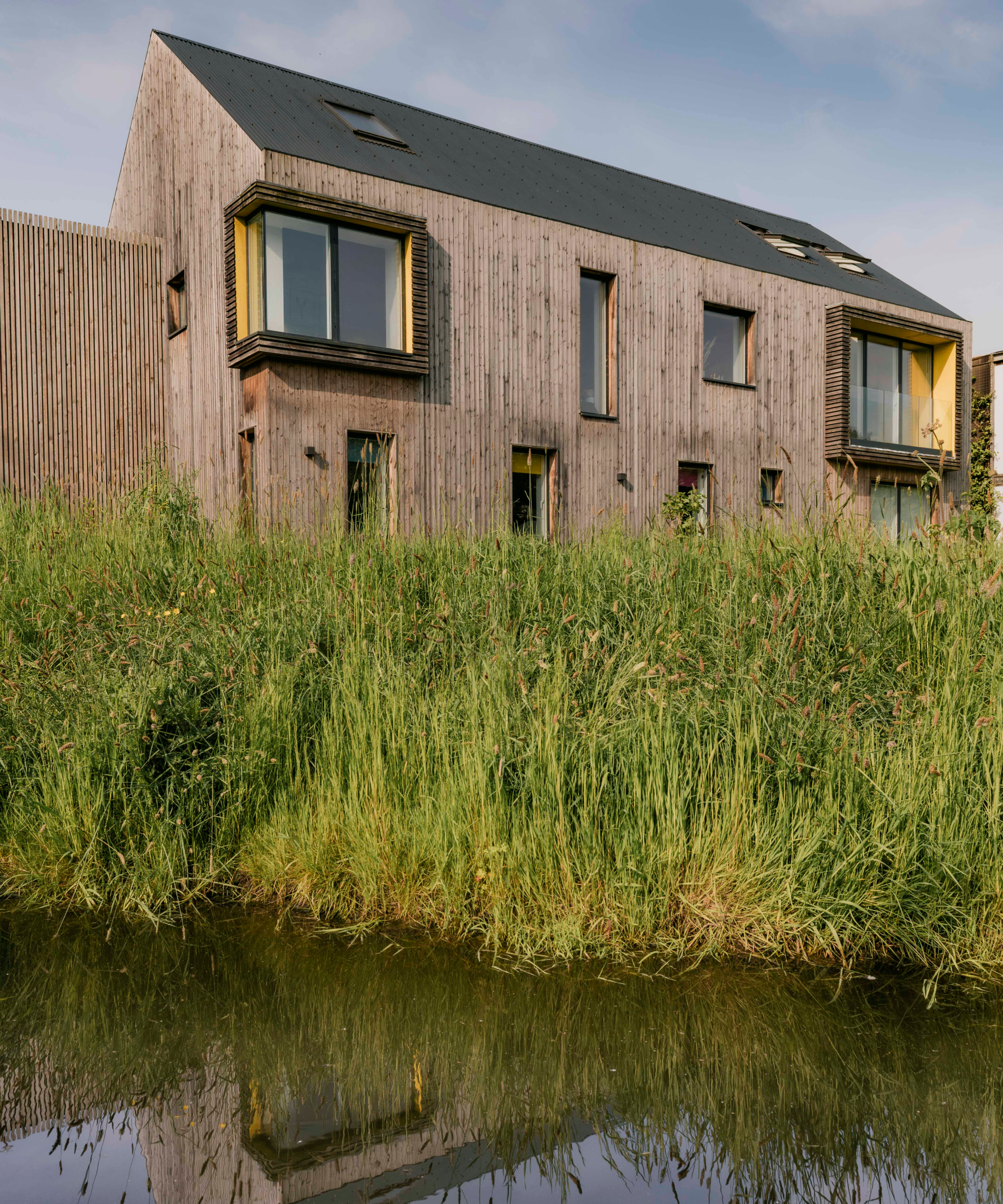
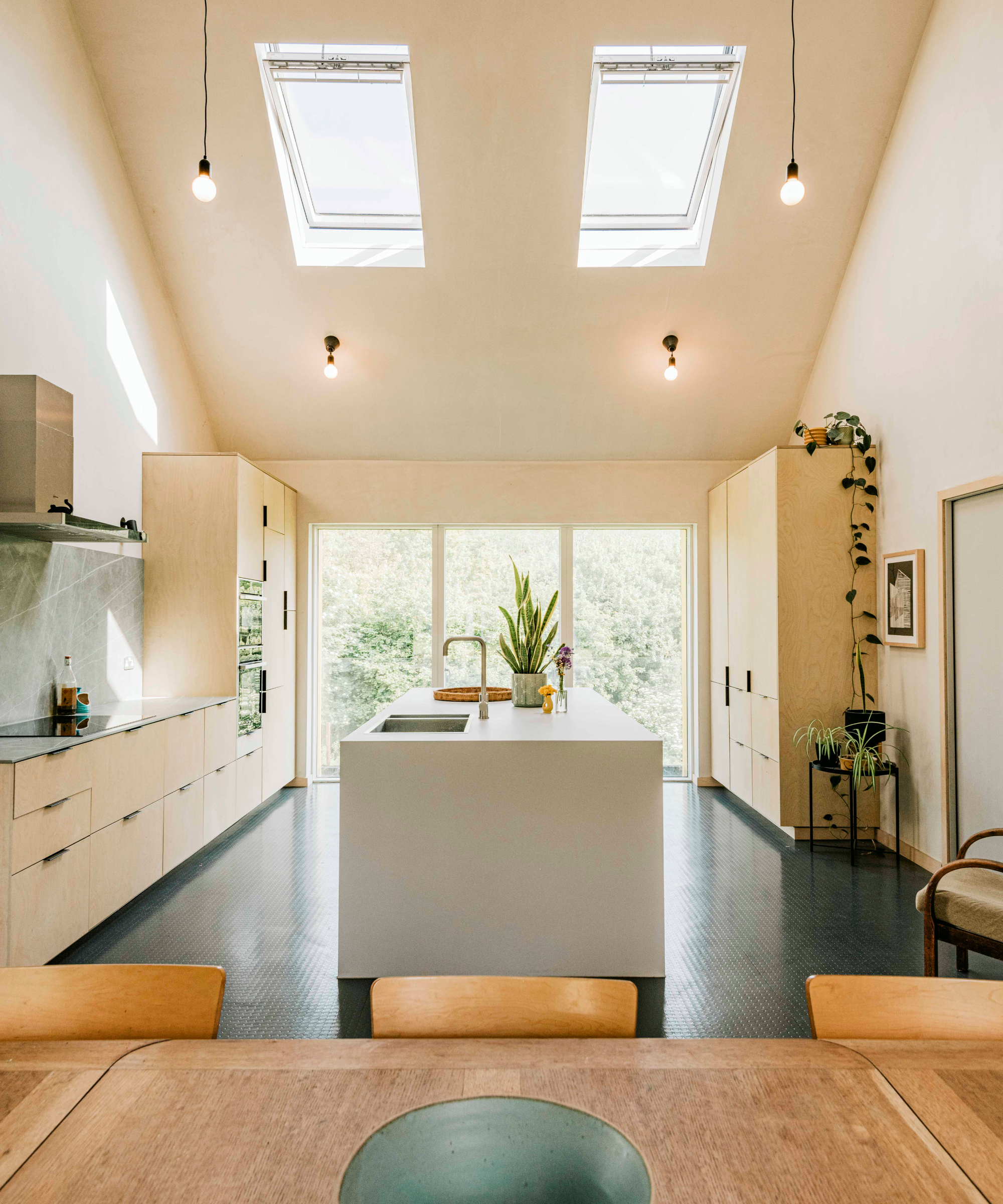
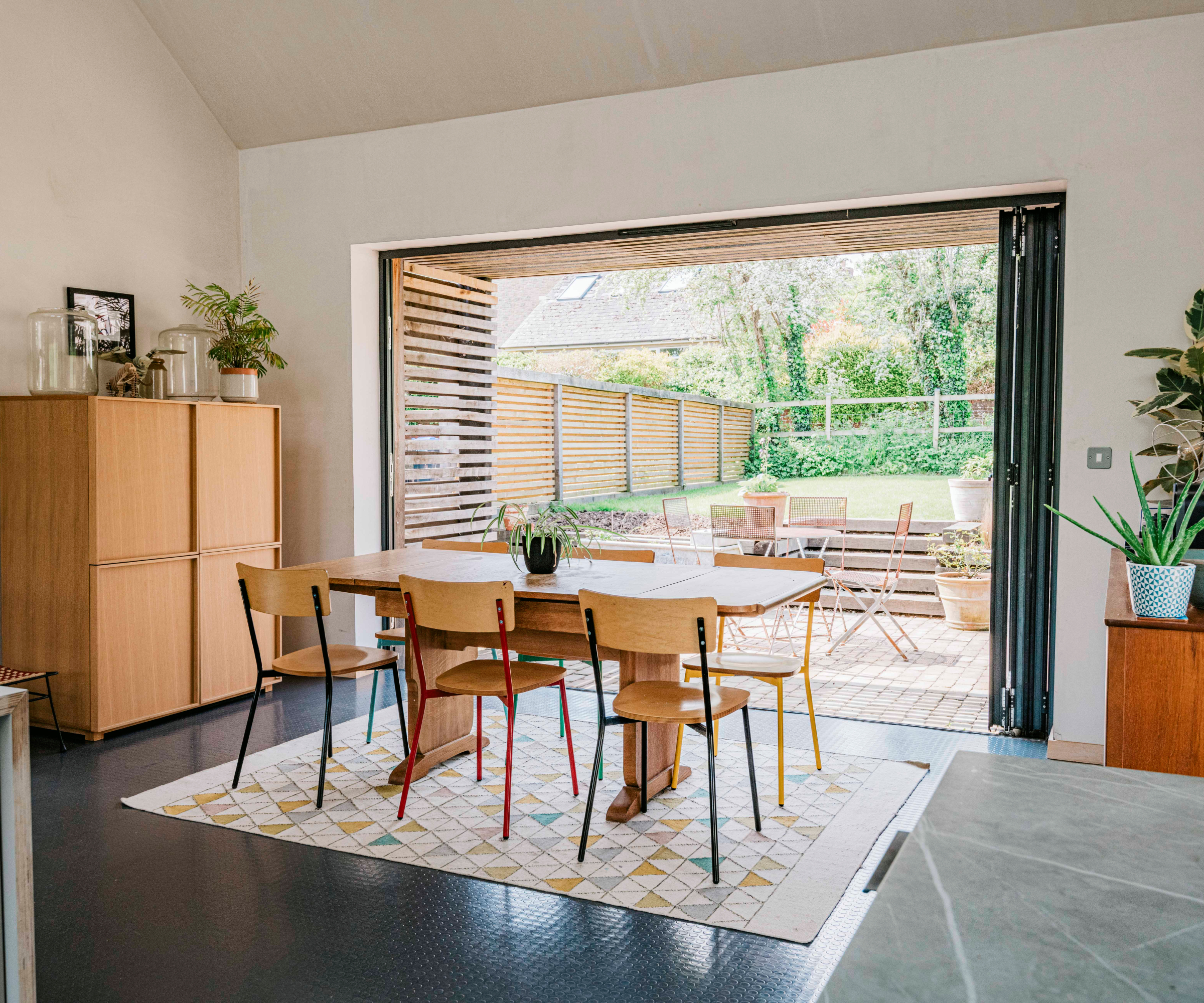
This eco home, built as part of a development in Wiltshire embodies what it means to be an eco home. Designed by Artel 31, Rob Elkins explains just what it includes.
"Natural, retained and reused materials were used in the construction process. For instance the historic concrete stable yard was retained and altered to minimise the loss of embodied carbon," he explains. "An environmental construction policy was also adopted in order to minimise chemical use and construction waste within the existing ecosystems.
"Passive solar gain regulation and orientation formed part of the brief, along with high insulation levels (low U and Y values), photovoltaic panels, electric car charging points and a ground source heat pump too.
"The development also has a minimal internal structure to allow future alteration without creating additional waste," he explains, "and was designed as a home/working space but with a multigenerational habitable design at the forefront.
"Outside, rainwater harvesting, biodiverse landscaping including drystone walls, native hedgerows, tree planting, pond and wetland improvement and messy areas all combine to enhance and protect the environment," he adds.
"And, as further measures, we installed bat loft, bird boxes, solitary bee friendly cladding and lime pointing and ensured minimised light pollution from the lighting design."
2. Turn an existing home into an eco home
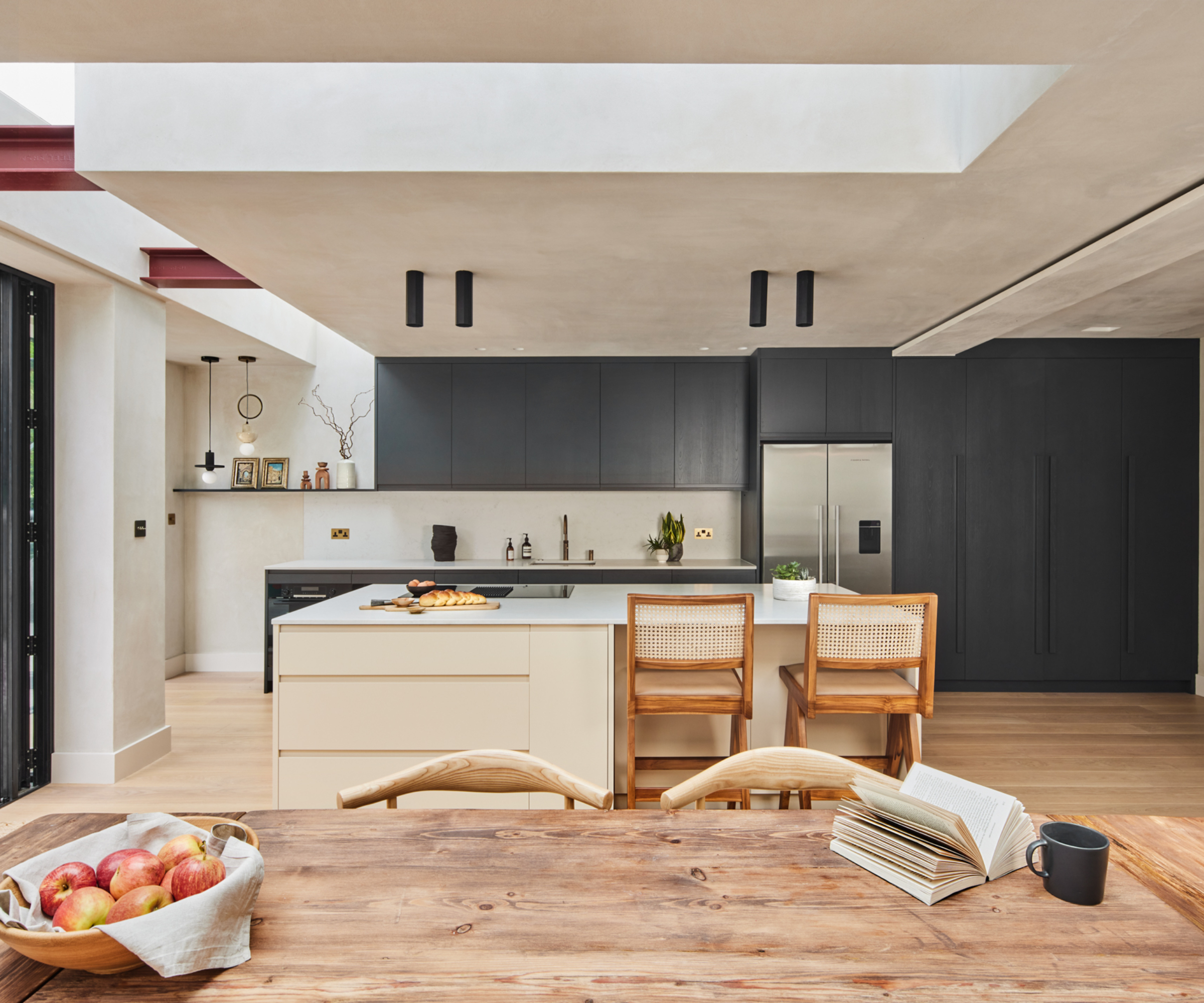
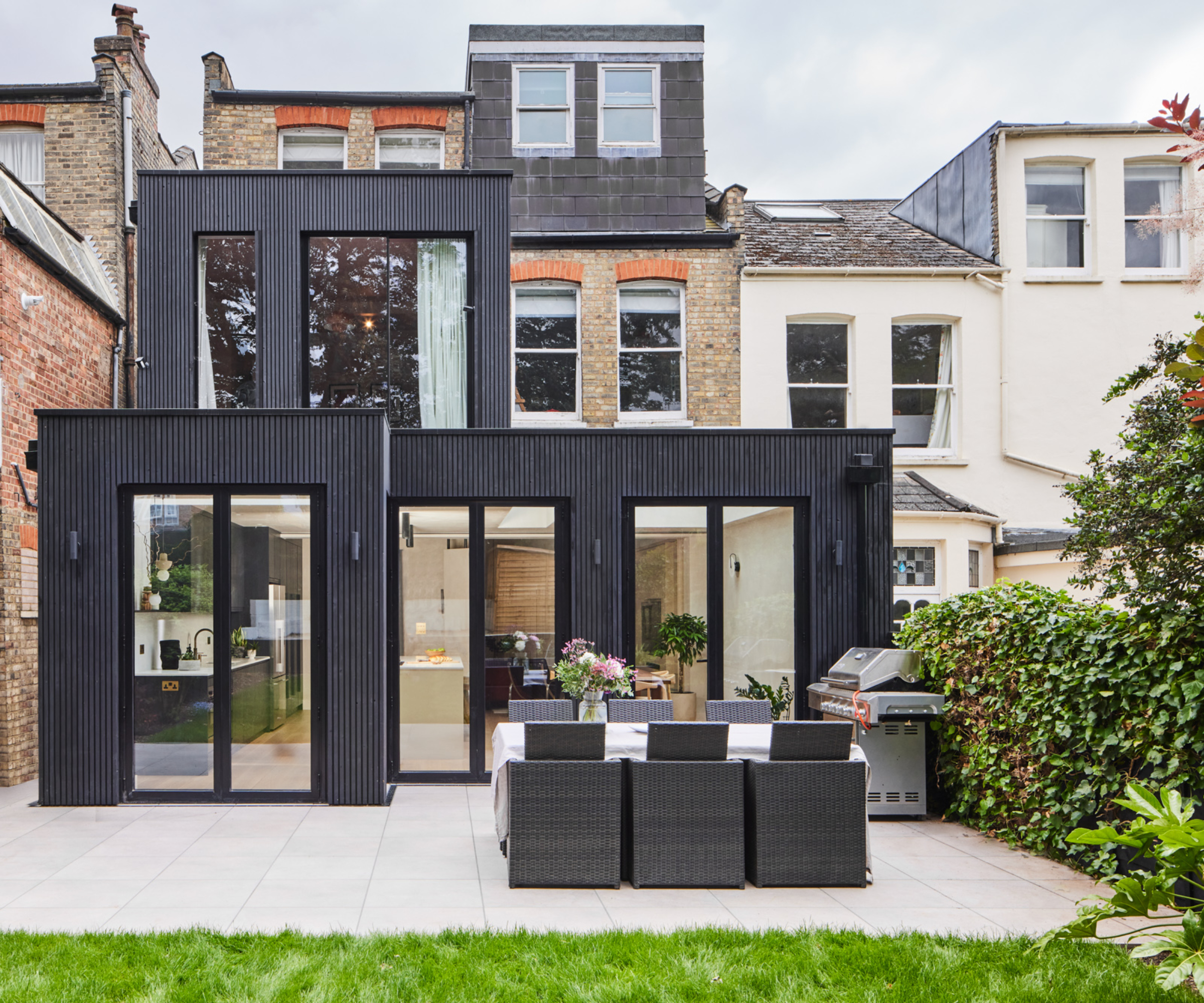
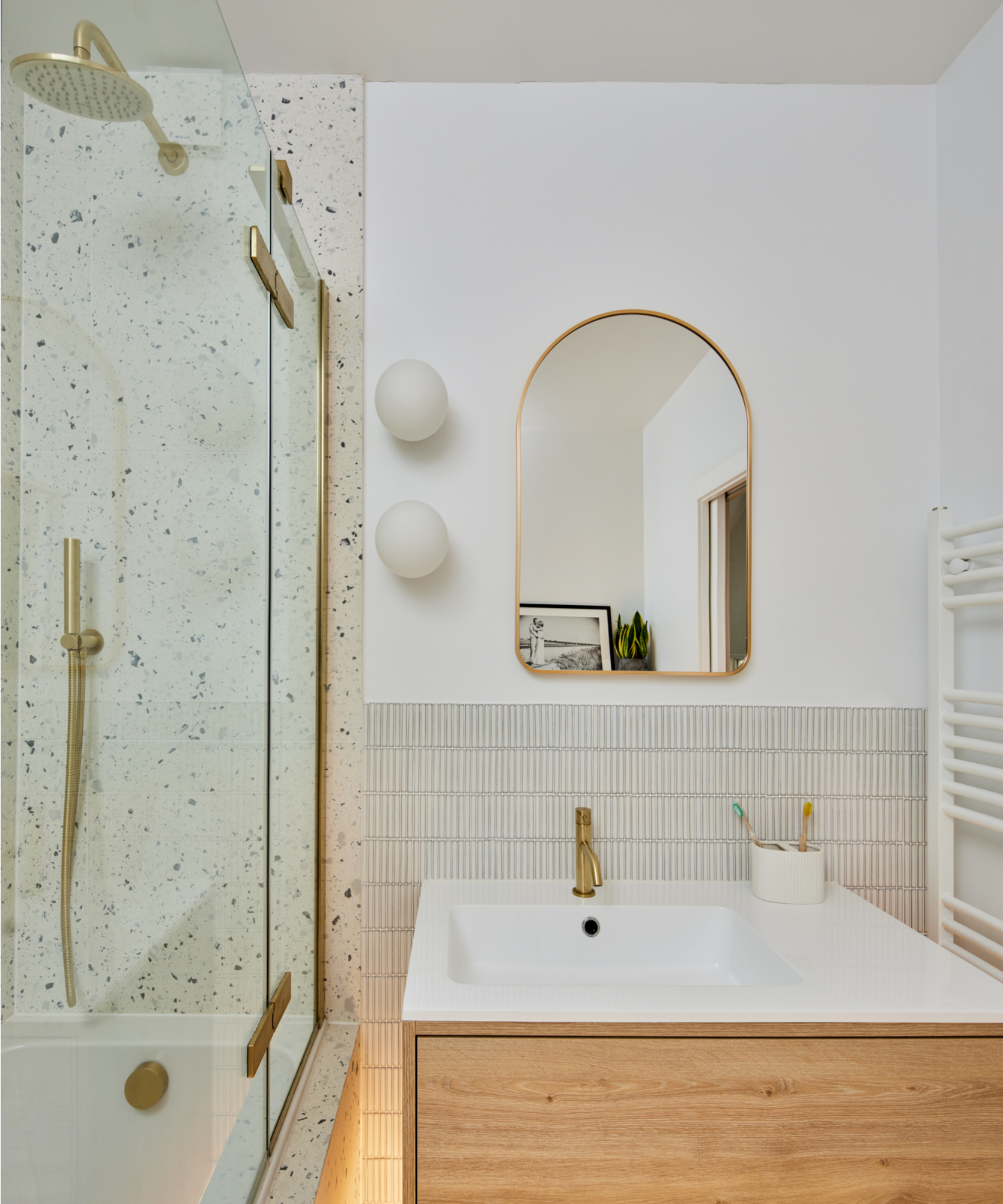
"From draughty and disjointed to light-filled and cohesive, this double story extension and refurbishment transformed what was a bog standard Edwardian semi into a stunning eco-friendly yet functional family home full of warmth, texture and clever design," explains interior designer at Iguana Architects, Deborah Shafier.
"The challenge set by our client was to create a calm, sustainable sanctuary that catered to the needs of young children while providing ample space for entertaining."
In response, the agency set about creating a low carbon footprint home with striking design features.
"Externally, for dramatic effect, we selected striking black slatted timber cladding, which added a modern twist to the classic Edwardian brickwork," says Deborah.
"As well as the recyclable timber cladding, the front of the house was rendered with cork, which contributes to carbon sequestration and provides natural insulation, reducing energy use.
"Clayworks plaster was then used throughout, bringing a sense of warmth and texture to the space," she adds.
This type of plaster helps to regulate indoor humidity levels, has natural insulating properties and eliminates toxic VOC emissions.
The practise also prioritised upcycling, opting to reuse the existing internal doors and fireplace while selecting suppliers with eco credentials, for example brass sockets and upcycled cotton curtains.
"We chose locally-sourced materials and a UK-manufactured kitchen too," says Deborah." The green roof offers both environmental and aesthetic benefits such as thermal insulation, reducing stormwater runoff and providing habitats for various plants and insects."
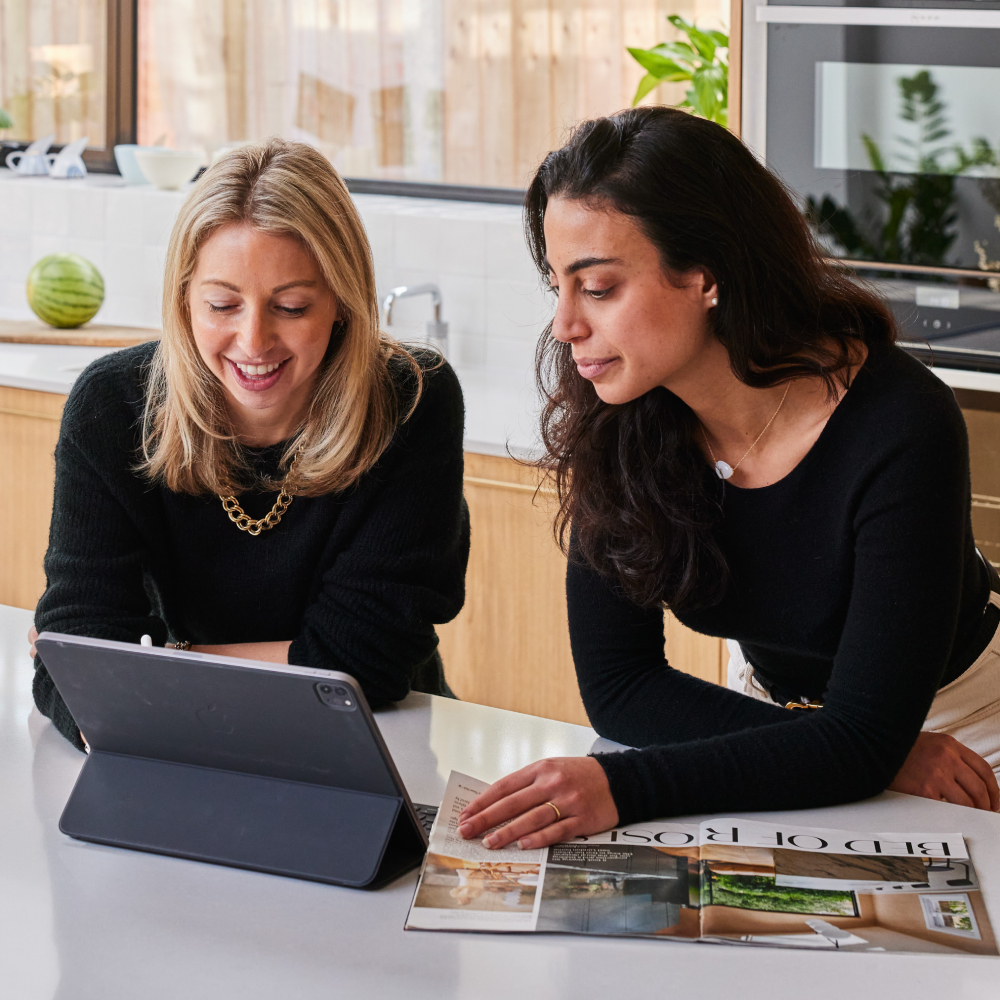
Deborah Shafier and Lara Abou Fadel are Interior Designers at Iguana Architects, a London based studio specialising in beautiful, sustainable residential design.
3. Eco homes can work just as well in cities

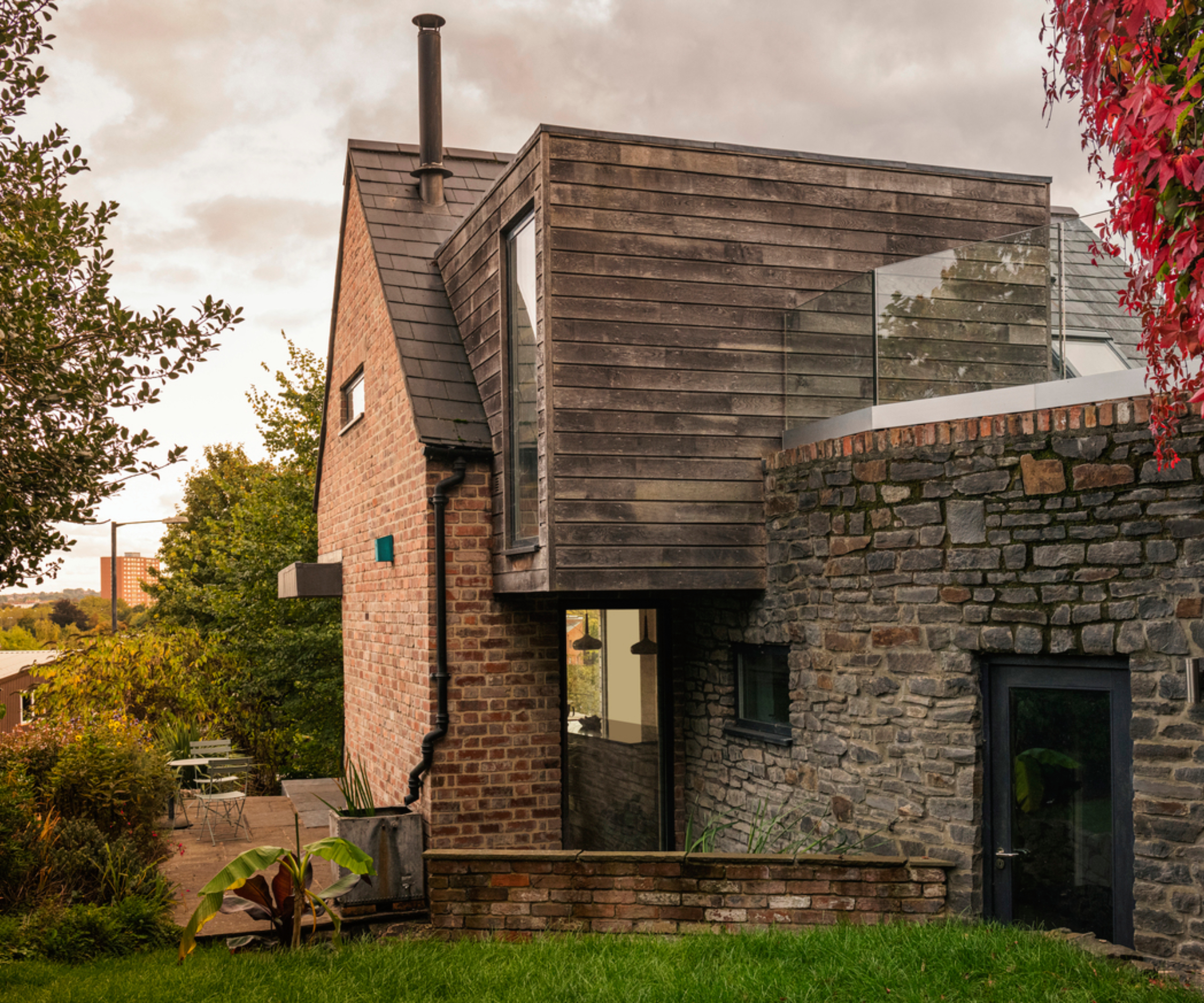
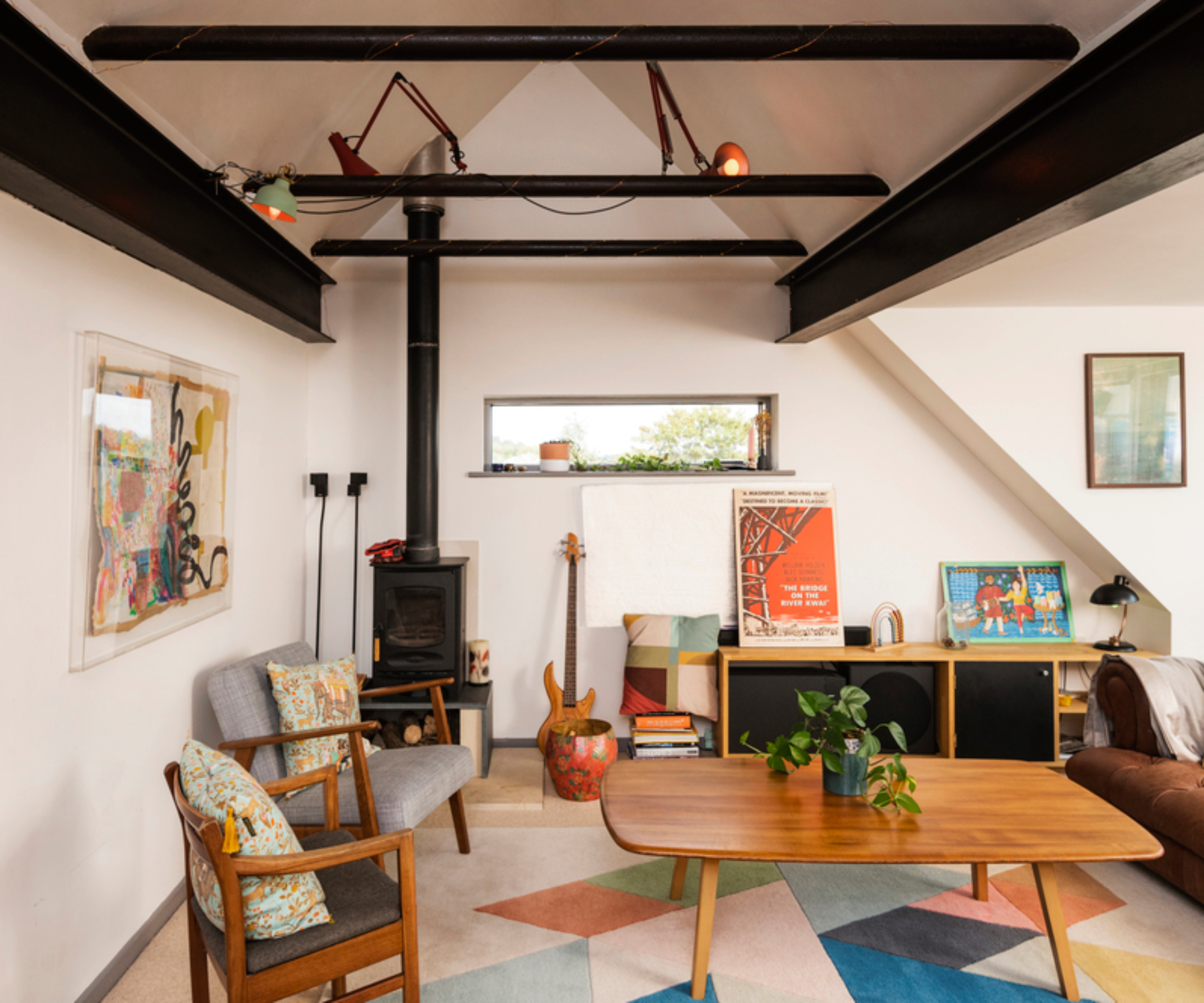
This eco home, designed by Artel31, used a range of different techniques combined with reclaimed materials to ensure an eco-efficient build that also kept a close eye on budget.
Drawing inspiration from the eclectic nature of the surrounding city of Bristol, it embraces the community with large front windows, while ensuring privacy for bedrooms and bathrooms.
Reclaimed bricks and slate were used to create and clad the exterior and the rear of the property was designed around an existing 300-year-old pear tree with small patios and planting bands designed to create a secret garden. A single storey garage with green roof also provides valuable storage.
Inside, reclaimed materials such as bike handlebars form handrails, while old Anglepoise lamps are repurposed on the ceilings in the living areas.
4. Rebuild on an existing plot with eco credentials front of mind
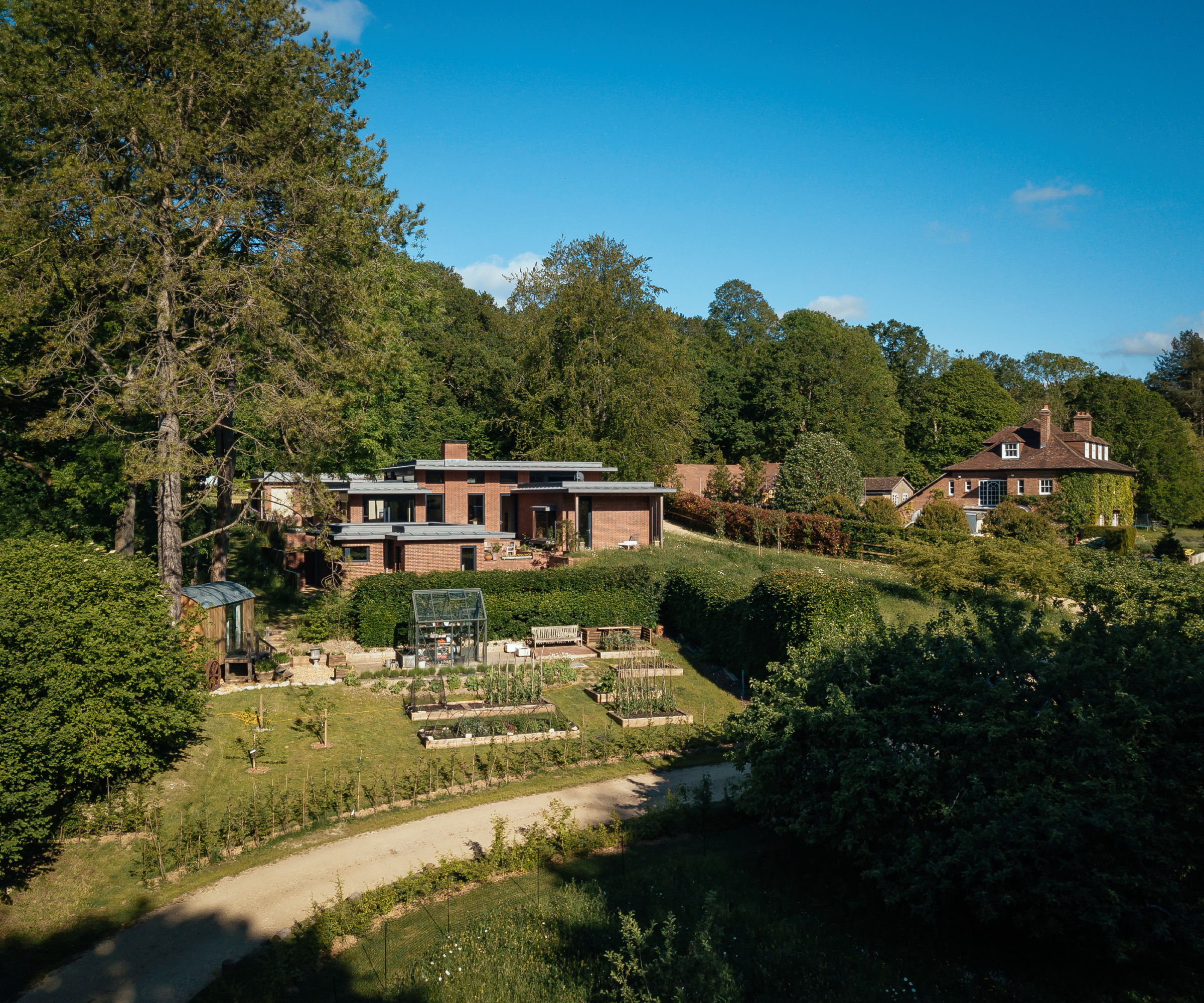
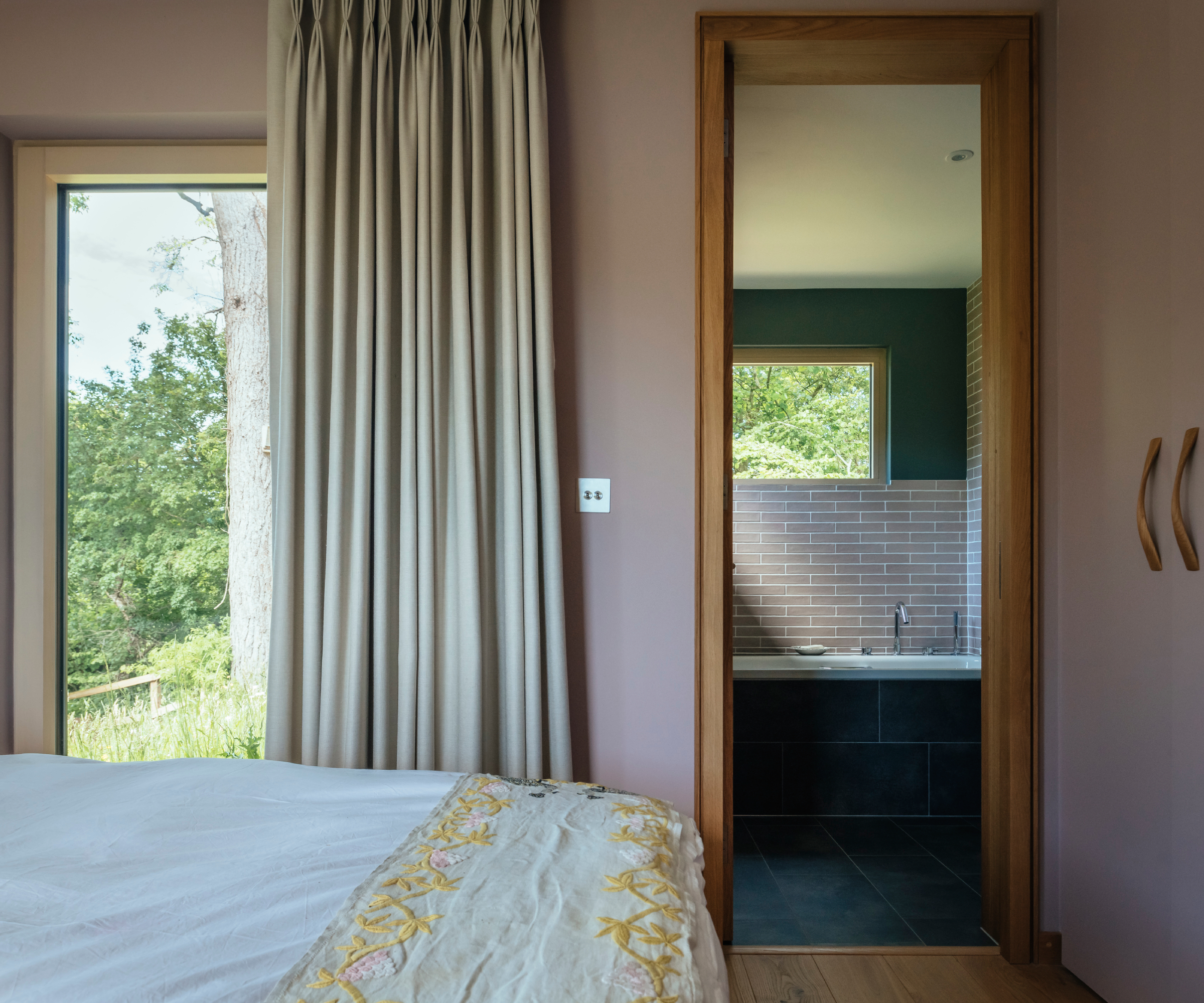
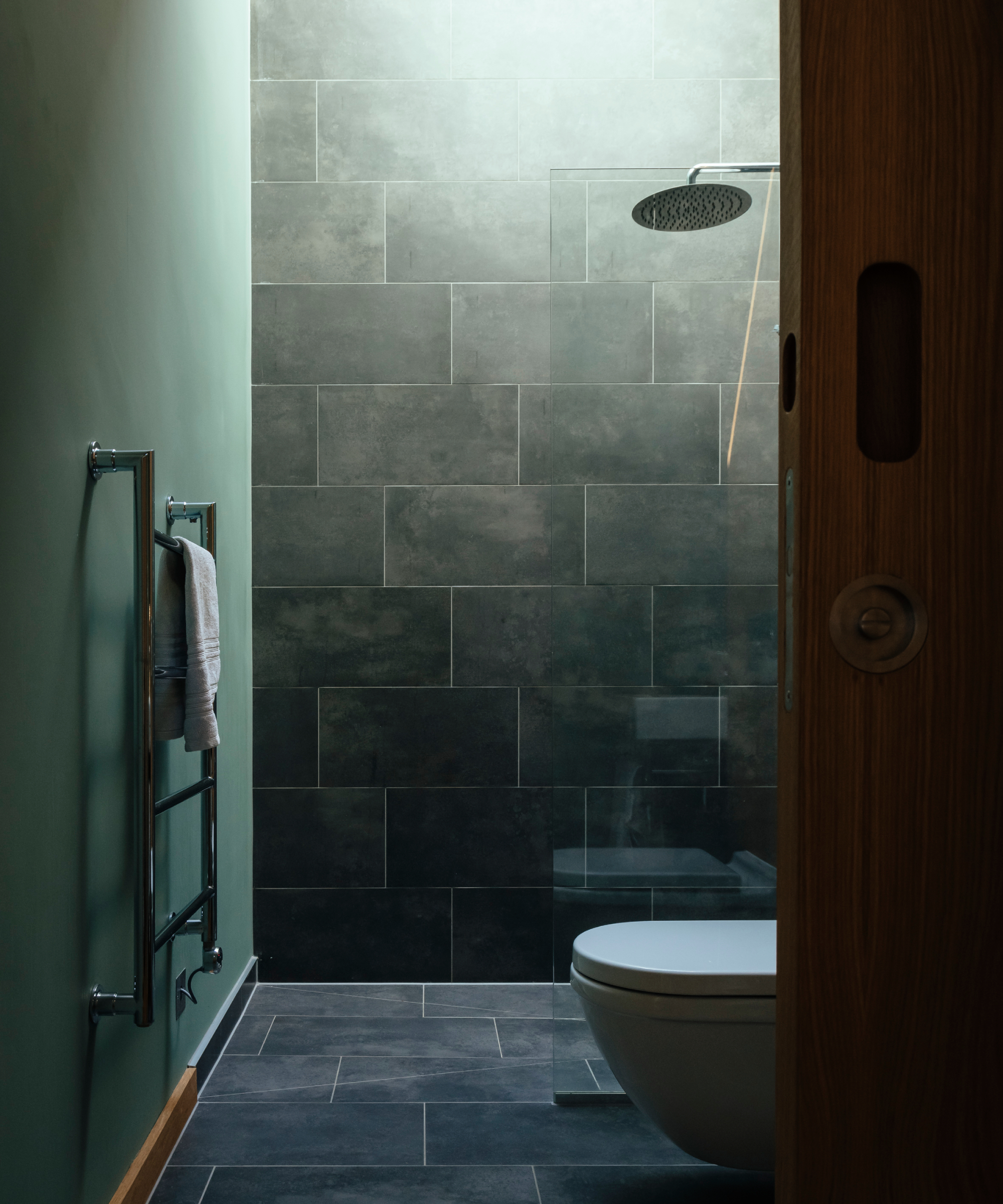
The brief for this home was to design a compact home with minimal energy use and upkeep.
Designed by Pad Studio Architects, it sits on an area previously occupied by a cottage, and the low level design helps it blend into the surrounding countryside. Deep overhangs help to mitigate solar gain, while triple glazed windows and two ground source heat pumps add to this eco home's strong credentials.
An additional two photovoltaic solar panels on the roof create extra energy , thus reducing how much mains electricity the property requires.
5. Building your eco home using waste materials doesn't involve sacrificing style
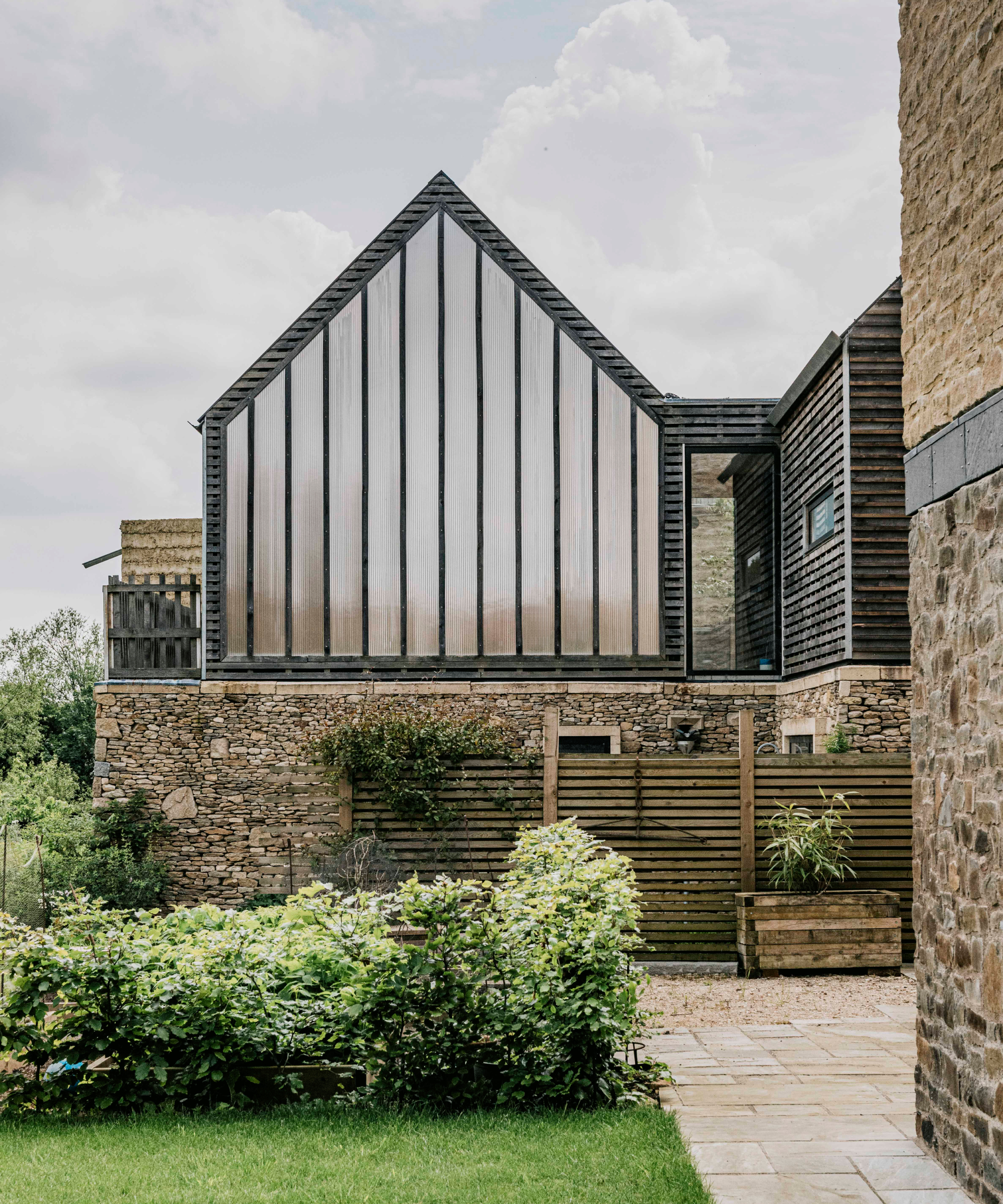
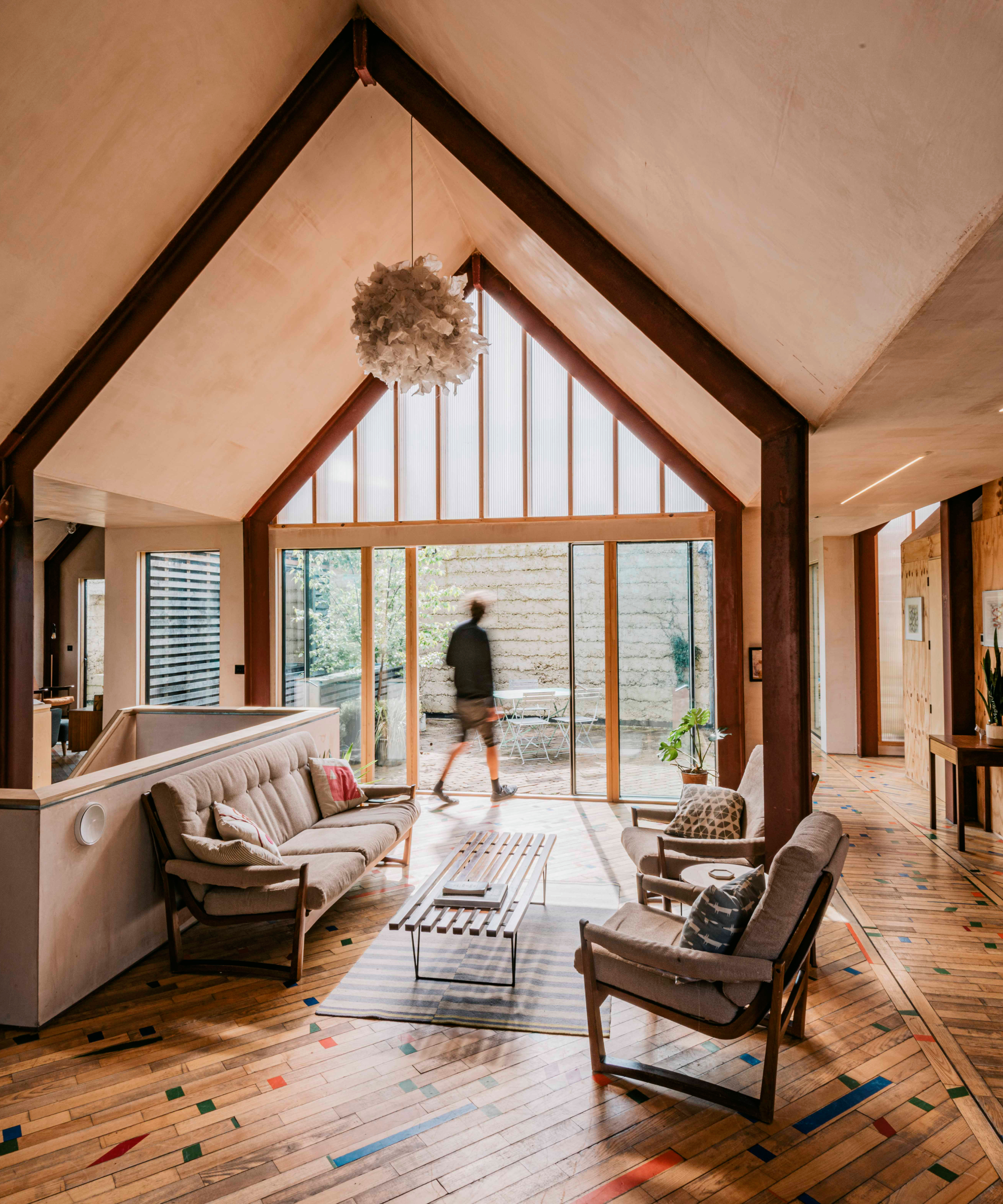
Another project from Artel31, this eco home features a raft of reclaimed and waste materials including flooring, wall cladding, doors, furniture, landscaping, and stairs – all of which were sourced close to the site to further reduce its carbon footprint.
In line with the bells and whistles approach to eco design, the house also includes a ground source heat pump, MVHR system, photovoltaic panels, high insulation levels and a biodiverse landscape as well as many other eco credentials.
6. An eco home doesn't have to cost a fortune
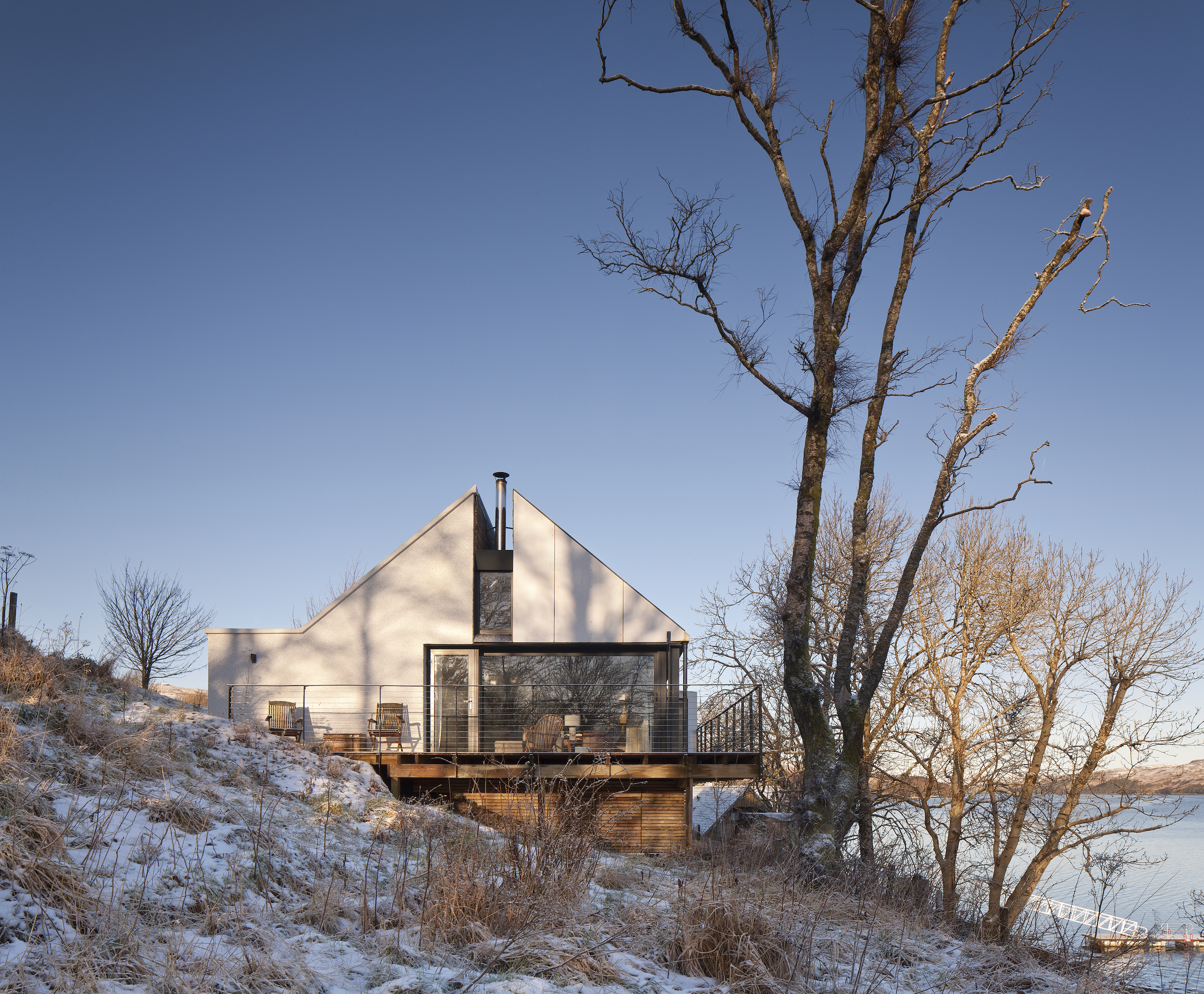
Proving the building sustainably doesn't have to cost the earth, Ian and Marcella Grant's self-build was constructed using insulated concrete block to provide an efficient shell, as well as one which would limit road noise from the busy street.
The highly insulated structure contains a single wood-fired stove in the main living are that heats the entire house, while the south-oriented roof glazing makes the most of the sun to warm the exposed concrete block interior walls and the quarry tiles floor that run through the house.
7. Add a sustainable twist to a traditional design
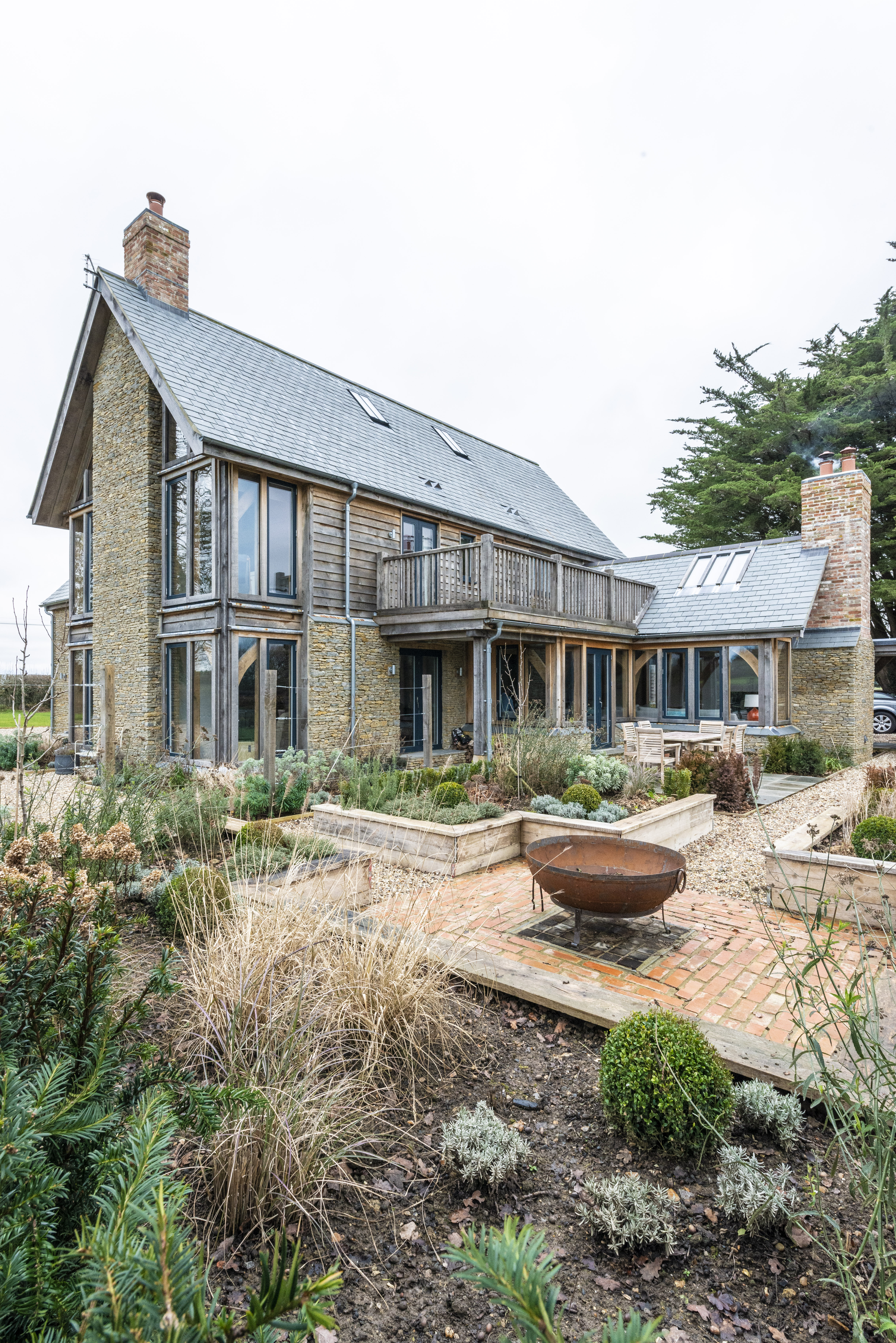
"We wanted our house to be sustainable to build, and then to live in afterwards," explains self-builders Tony and Emma Cooke. "We chose Roderick James Architects as they're renowned for doing oak frames, which we wanted, and they really understand sustainability."
"We went for new, thicker high spec structural insulated panels (SIPs) which meant that we didn't need to install a heat pump; instead we have two woodburners that heat the whole house and an MVHR (mechanical ventilation with heat recovery) system that means we get fresh air every three hours."
8. Aim high and achieve an EnerPHit level barn conversion
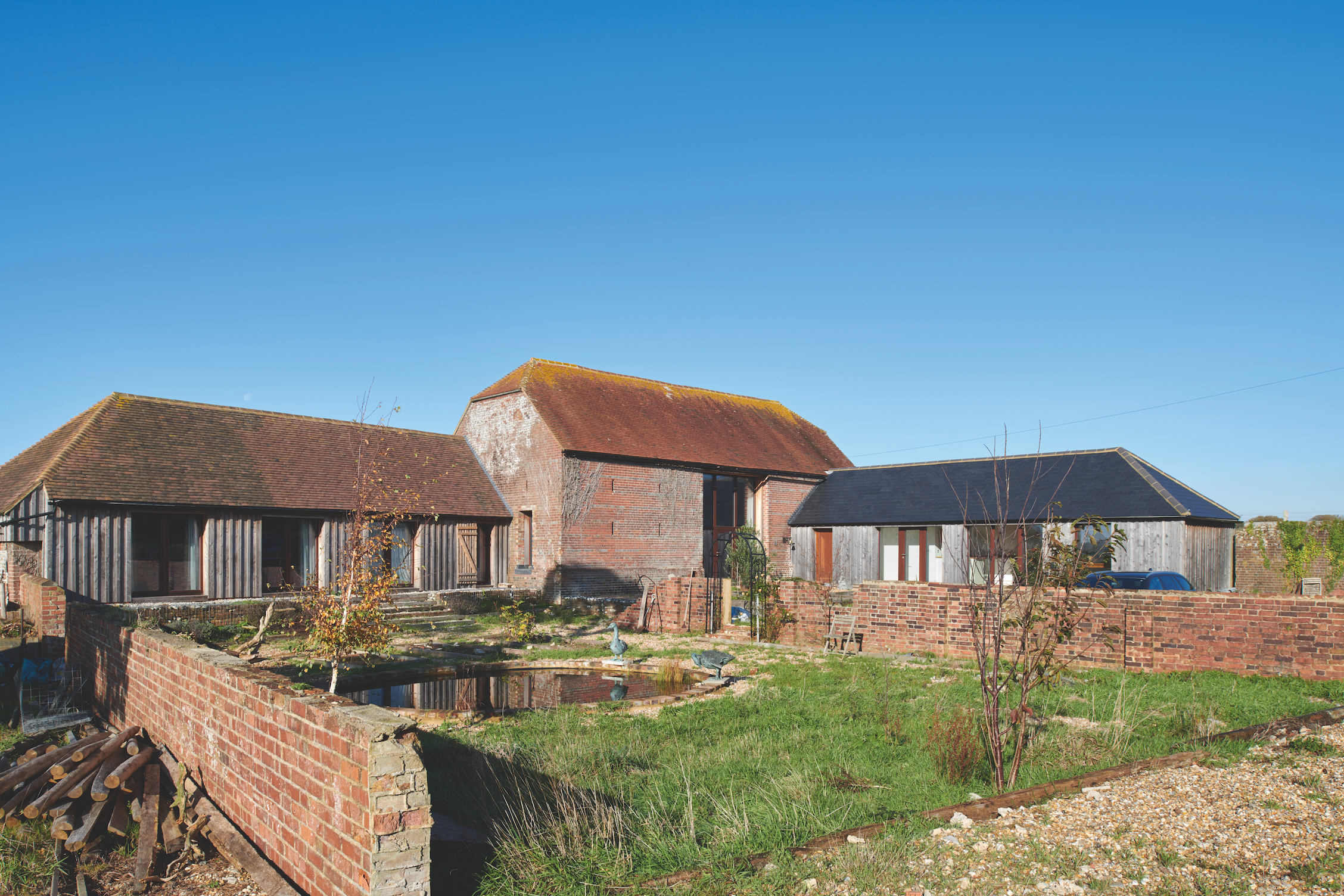
Richard Clayson held a life-long dream of a barn conversion but one that still provided energy efficiency – a dream he achieved. He worked with a Passivhaus designer and PHPP modelling to achieve an airtight shell and while the barn is connected to water and electricity mains, there is no oil or gas to keep the home as carbon neutral as possible. The barn was only the seventh property in the UK to reach EnerPHit Standards.
Cleverly, the new timber frame structure was built within the barn. "It's a house within a house," says Richard. Walls were insulated with mineral wool, windows triple glazed, an air source heat pump connects to the underfloor heating, and the house has an MVHR system. As a final measure, Richard also planted 1,000 trees on his plot which will eventually provide biomass fuel.
9. Insulating well can help achieve a zero carbon home
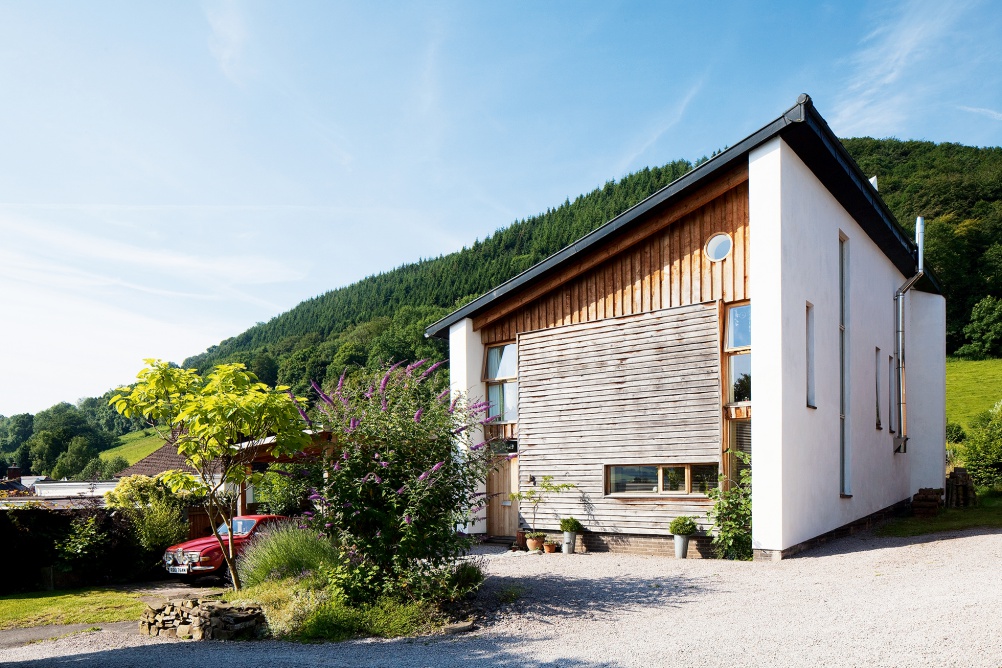
Architect-owners Catherine Roberts and Steven Harris built their zero carbon home for just £175,000. Creating a highly insulated, airtight build was essential. To do this, they kept it simple: the house is built with standard blockwork cavity walls, with a 300mm cavity – rather than 100mm – packed with Rockwool cavity batt insulation.
The home also features a solar thermal array and a woodburning stove with back boiler. Both are connected to a thermal store that provides all the hot water and space heating needs for the house.
10. Use cross laminated timbers to create a contemporary eco home
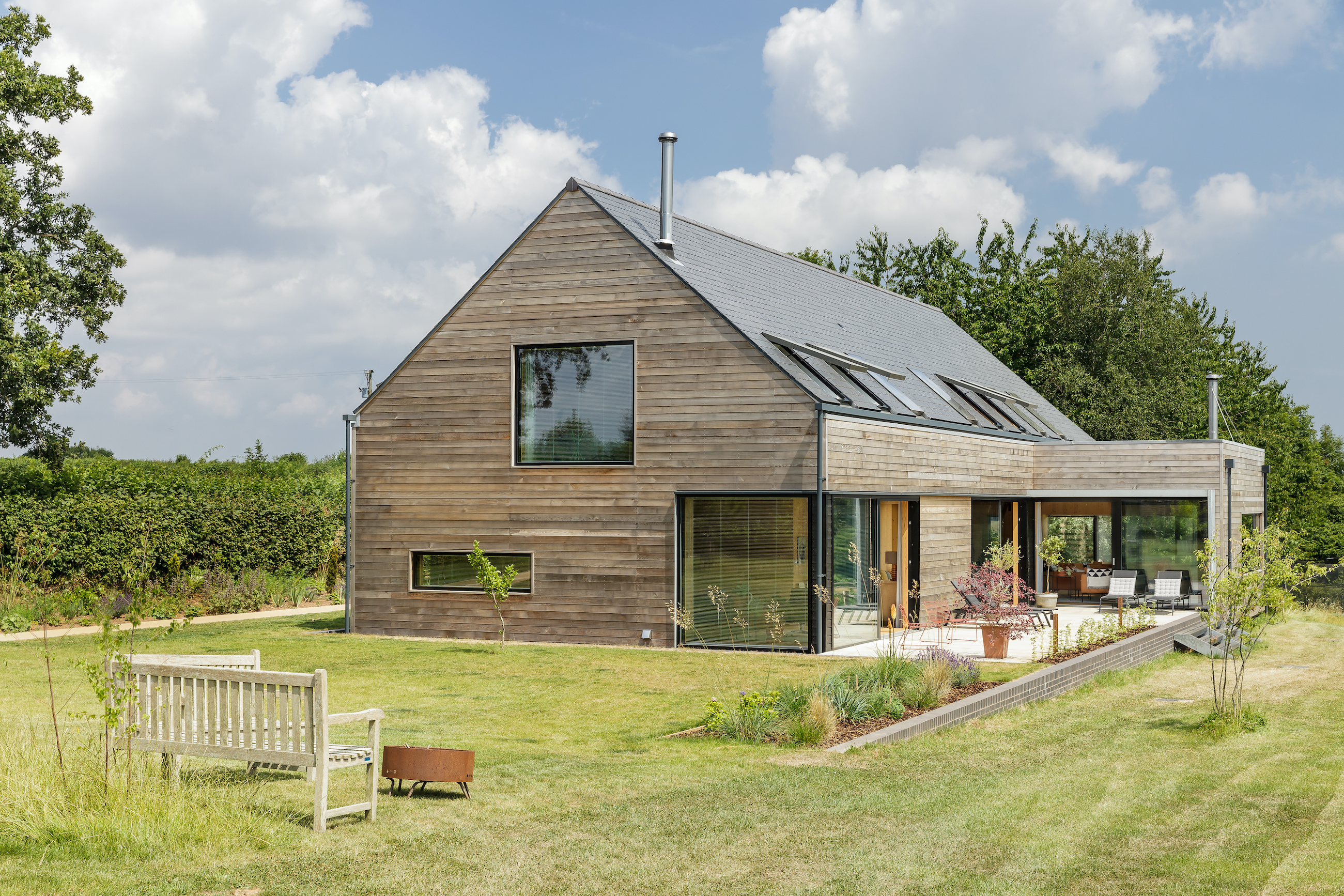
Designed and built by James Risebero of Field House Studio, this home was constructed using cross-laminated timber (CLT) panels which form a solid panellised wall that provides the structure as well as the internal finish.
These engineered panels are incredibly strong, with the panels (100mm for the walls, 140mm for the roof) wrapped externally with 140mm PIR insulation boards, a breather membrane and then untreated cedar cladding.
"We were informed by Passivhaus principles, but didn't want to strictly adhere to them," explains James. "The design, and this site, is all about the view and we didn't want to be constrained in terms of smaller windows – we also wanted woodburners which isn't always easy in a Passivhaus," he adds.
The house also boasts further eco credentials with an air source heat pump and an MVHR system.
11. Consider a turnkey Passivhaus solution
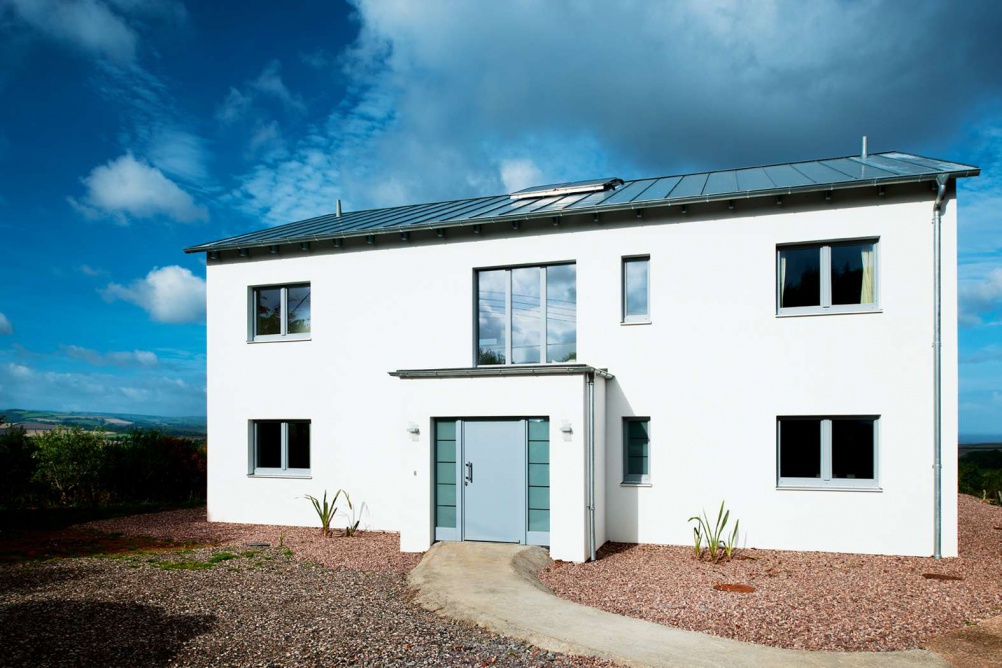
If you're looking for a quick eco home solution, a turnkey package option may be for you. Richard and Rachel Stent replaced their old 1930s home with a contemporary Passivhaus in just four months.
Their new, white-rendered home was built as a turnkey project by package company Hanse Haus, giving them plenty of eco options to choose from without having to start from scratch with an architect and builder.
12. Or, consider an eco kit self build home
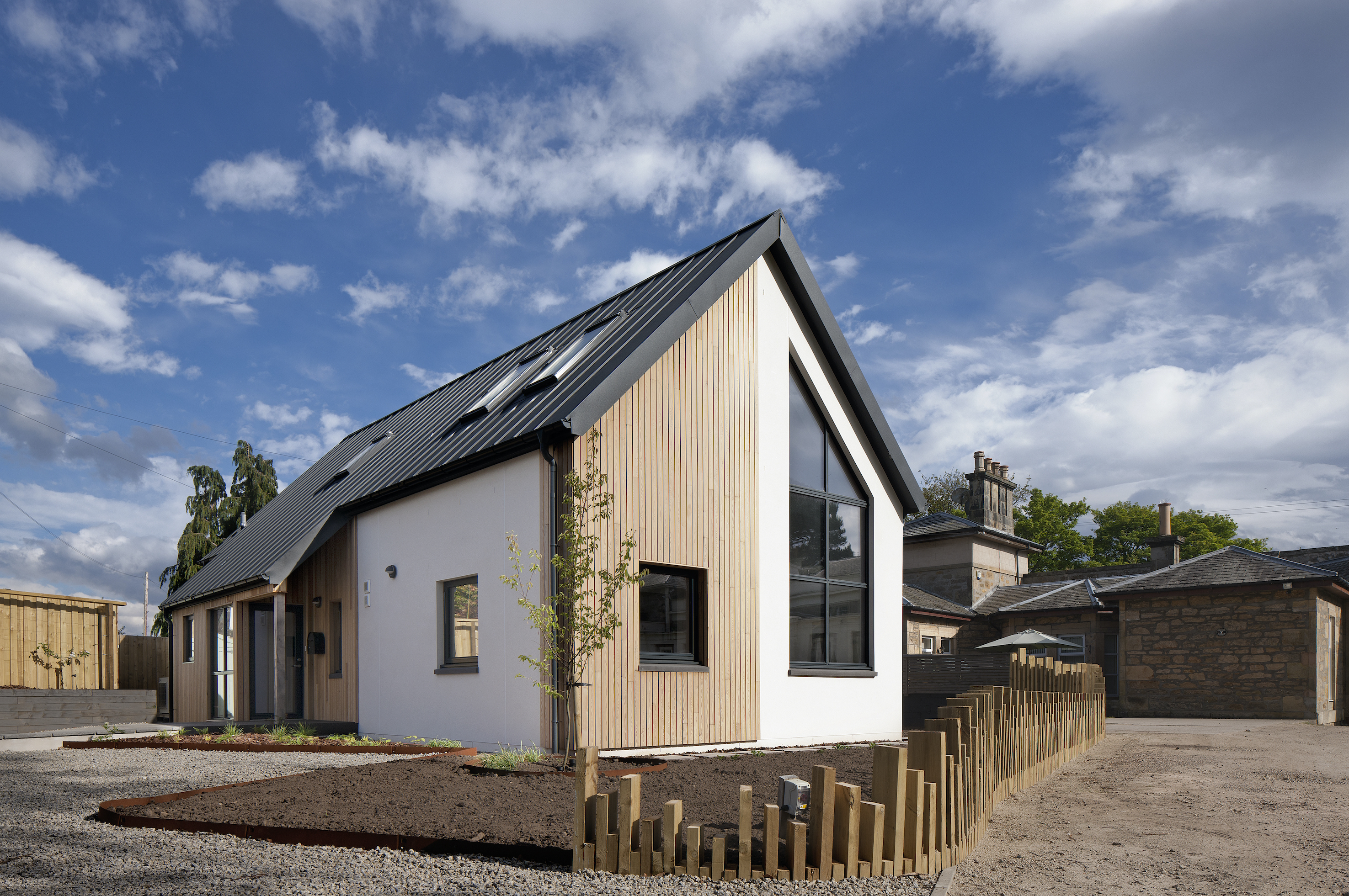
First-time self-builder, Paula Harte, chose a pre-designed kit house (Caber type C) by Caber House for her eco home. The self-build was the first kit home to reach Passivhaus standard in the UK due to its fabric first approach.
Constructed with SIPs with high levels of airtightness, the house also has an air source heat pump to feed the underfloor heating and an MVHR system.
13. This eco self build home was built in stages

The timber frame shell of this contemporary self-build, designed and built by Edgley Design, was built off-site in Ireland to give greater control over the insulation and airtightness. The panels arrived on site drylined with sockets and switches ready to go. Low toxicity materials were also used, including a toxin free fire retardant paint for the timber.
"The technology came after the design of the fabric," explains Jake Edgely. "An important part of sustainability is to build something that is flexibile enough to stand for a long time. Once we were happy with that we installed an MVHR system, an air source heat pump and a sewage treatment plant."
14. Create an off-grid solution in rural locations
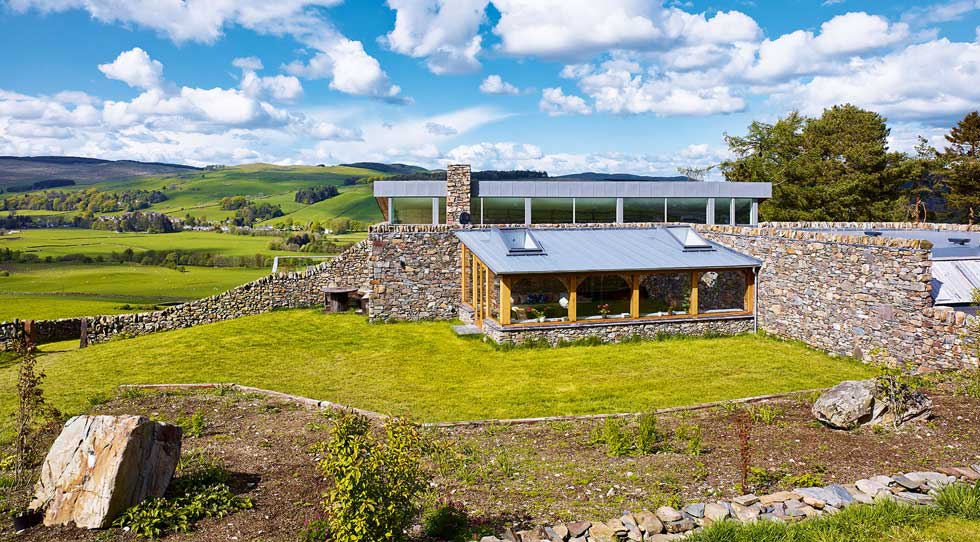
Generating more energy than it uses, this off-grid house was built using as many locally sourced materials as possible. The self builders behind this project, farmer Neil Gourlay and his wife Mary, sourced 500 tonnes of stone for the cladding from surroundings fields.
Oak cladding was sourced from the surrounding wind-felled trees and the 150mm thick sheep's wool insulation is from Neil’s own flock.
15. Blend in but stand out with a clever eco home design
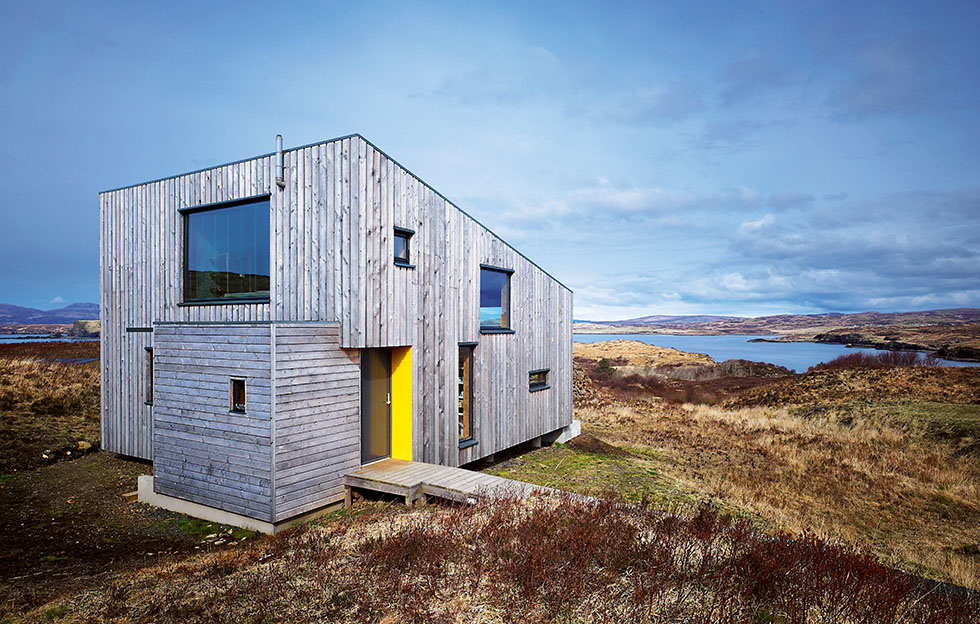
Built on a budget of just £123,000, this house displays great use of eco-minimalism. High levels of insulation mean it has a low heating demand, negating the need for potentially expensive renewables.
And while the design is sharp and clean, the use of natural timber which ages helps this eco home blend into the surrounding environment, while at the same time standing out as more than your average home.
16. Retrofit an older property to turn it into an eco home
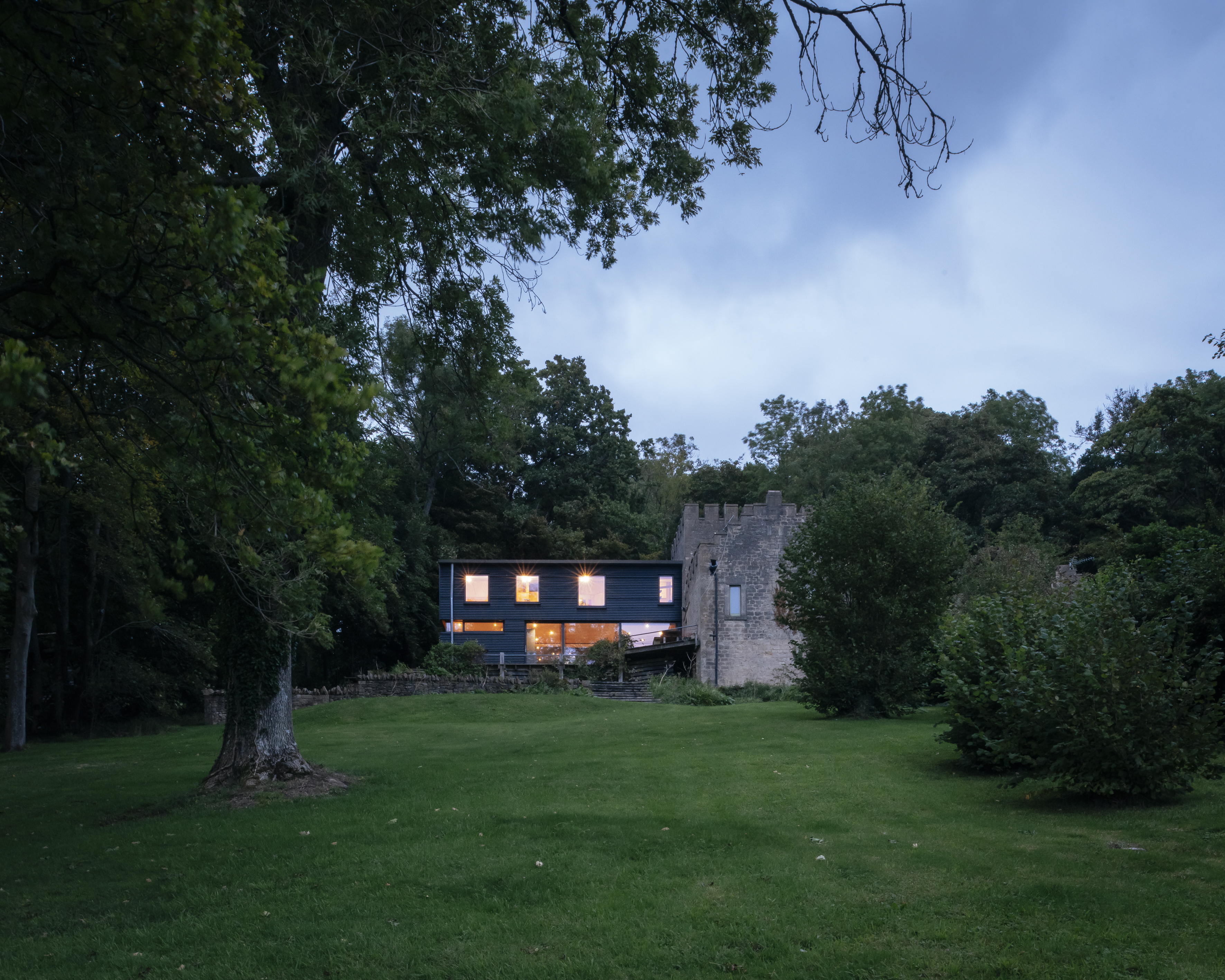
Twenty years after Piers Taylor of Invisible Studio constructed a timber frame extension to a dilapidated folly, he picked up the tool belt once more to retrofit the structure to increase its inherent efficiency.
Under Permitted Development, he put on layer after layer of insulation and wrapped a continuous airtight membrane around the whole house.
New solar PV panels were installed to power the electric underfloor heating (and off-set the typically high running costs) and new, more efficient double glazing was added to ensure energy efficiency was a priority.
17. Build a Passivhaus treehouse in the woods
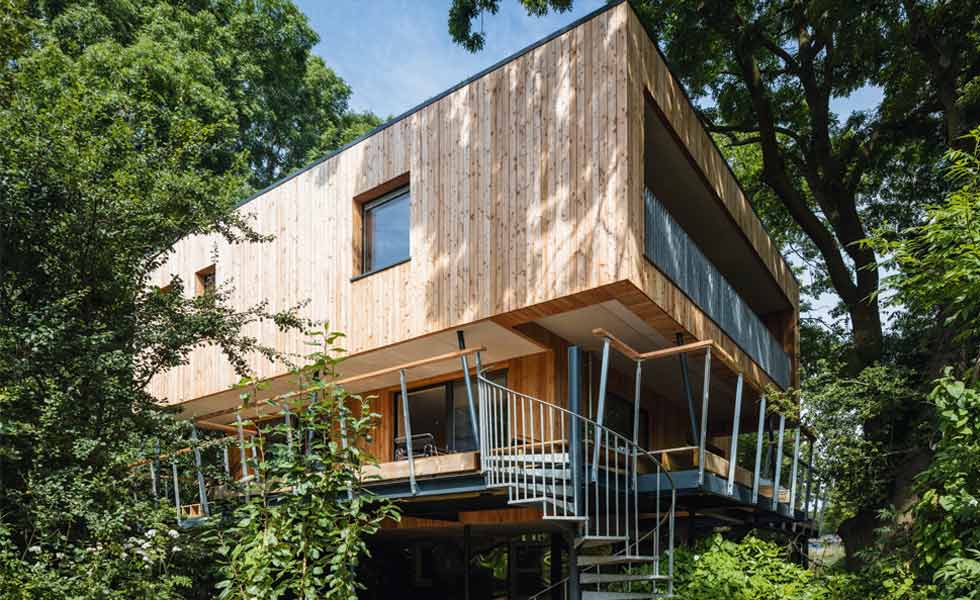
Jon Martin and Noreen Jaafar self built this Passivhaus-certified treehouse on a wooded plot in the centre of a Cotswold market town.
In addition to a highly insulated superstructure, this eco self build features triple glazing and a MVHR system. The couple even repurposed beech wood from a sports hall as flooring to add a recycled element to this stunning design.
If a self build eco home appeals to you, make sure you're up to date with current legislation and find out how the Future Homes Standard is setting a lower rate of carbon emissions from new homes.
Bring your dream home to life with expert advice, how to guides and design inspiration. Sign up for our newsletter and get two free tickets to a Homebuilding & Renovating Show near you.
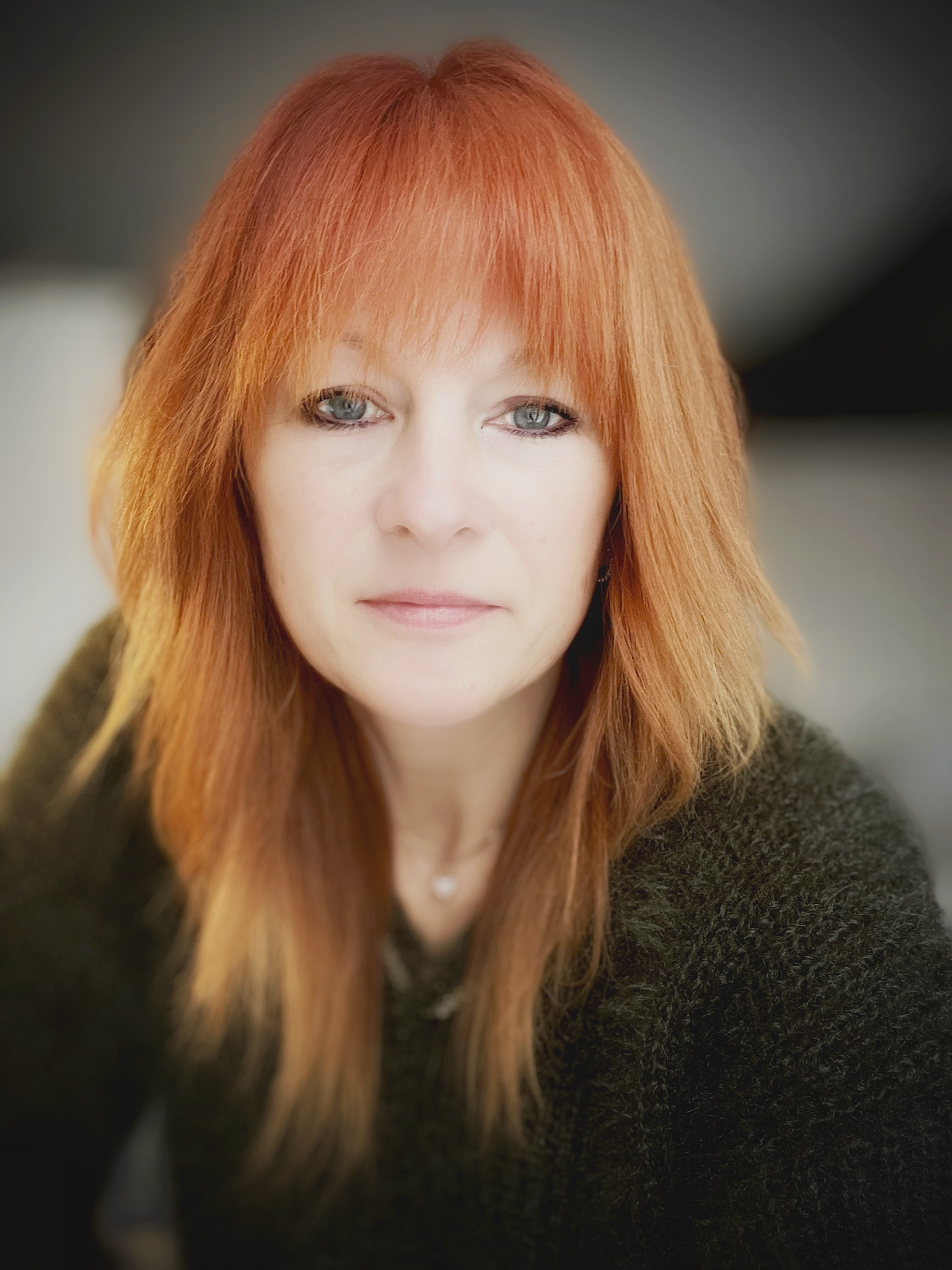
Sarah is Homebuilding & Renovating’s Assistant Editor and joined the team in 2024. An established homes and interiors writer, Sarah has renovated and extended a number of properties, including a listing building and renovation project that featured on Grand Designs. Although she said she would never buy a listed property again, she has recently purchased a Grade II listed apartment. As it had already been professionally renovated, she has instead set her sights on tackling some changes to improve the building’s energy efficiency, as well as adding some personal touches to the interior.
