How two derelict garages were transformed into this stunning end of terrace self-build
Innovative space-saving techniques, such as pocket doors, are used throughout
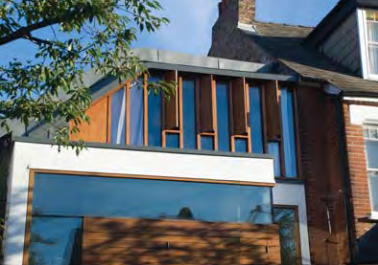
This beautiful £1.45m three-bedroom home in Crouch End, North London, stands on the site of a pair of derelict lock-up garages.
The ingeniously-designed self-build home has two sunken courtyards and generous living spaces made possible by clever space-saving design elements, including pocket doors and a partition that can divide the upper floor.
It was designed and built by ZDA for the architect’s own use and is set between the two courtyards, one at the front and another at the rear.
Swathes of glazing punctuated with Iroko timber cladding
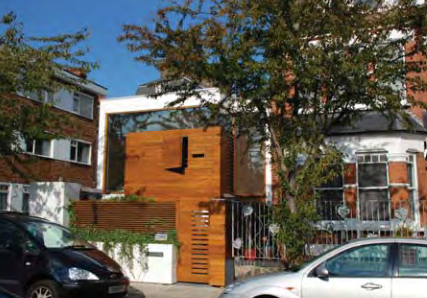
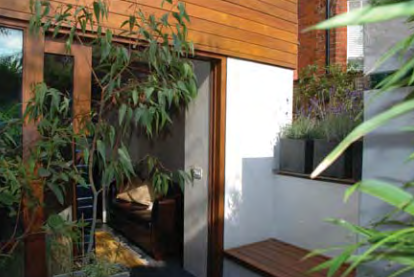
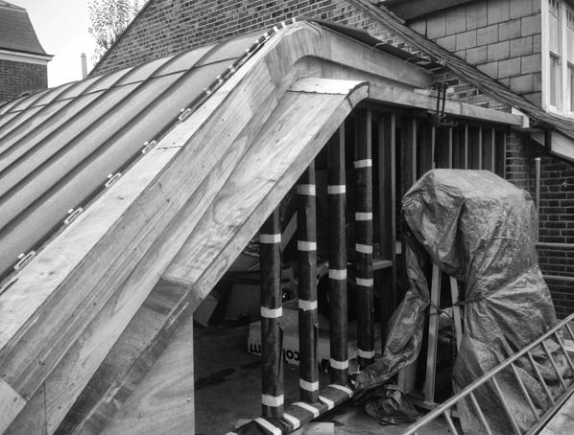
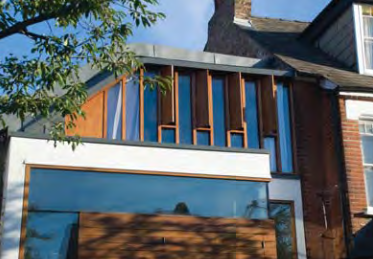
The design intent was more than just to maximise the amount of floor space in the house. ZDA says the new design acknowledges the form and materials of the existing neighbouring houses and provides a sympathetic modern end to the Victorian terrace.
The architect chose Iroko external timber cladding for its stability and robustness. ZDA says joiners are reluctant to use the cladding as it is hard to work with, but it also offers durability and is very competitively priced for a hardwood.
Insulated shutter doors can be opened from a walnut clad storage wall and window seat, allowing the surrounding glass to be fixed and frameless.
The front canopy structure was incorporated to provide additional floor area by responding to the diminishing roof line of the house next door.
Upside down layout with volcanic blue Irish limestone floors
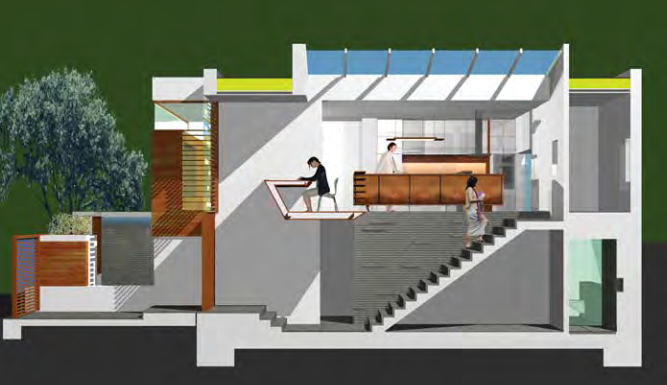
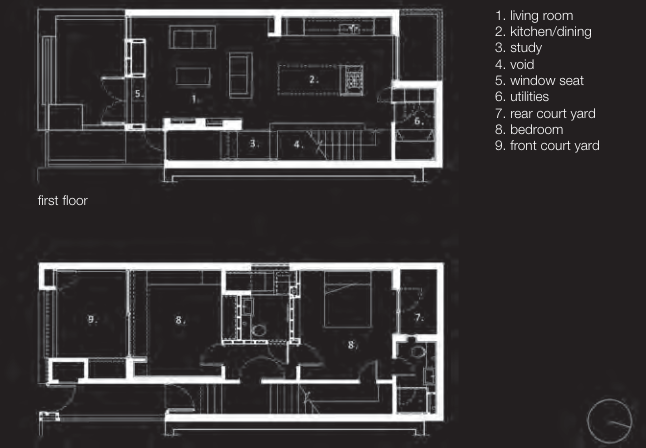
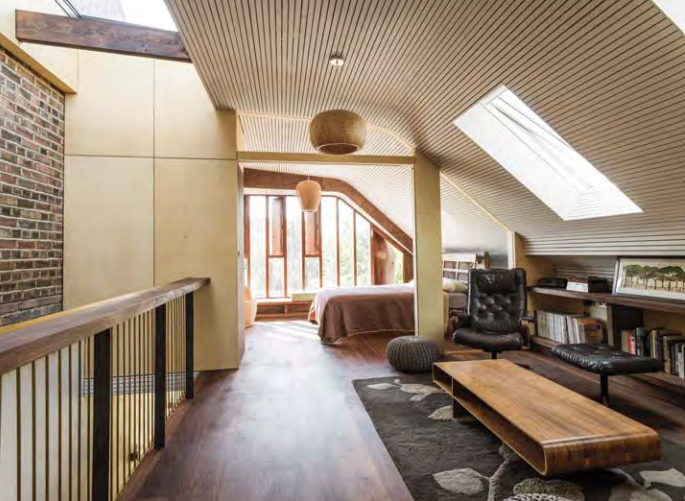
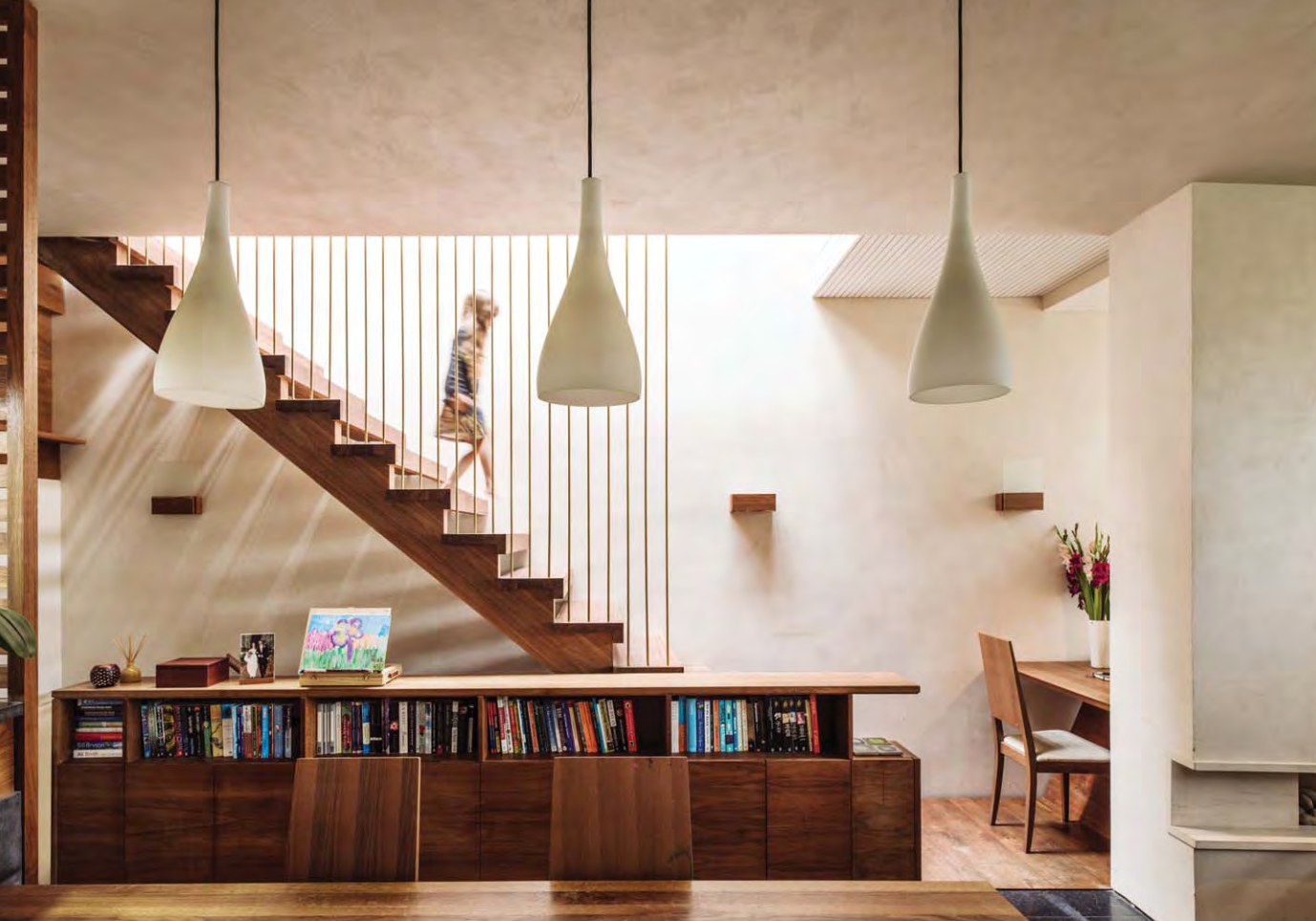
The house is arranged in an upside-down layout, where the bedrooms on the ground floor, and the main living areas on the home's first floor. The layout allows social spaces, such as the kitchen and living room, to overlook the courtyard and make the best use of natural lighting. The two downstairs rooms are lit by the landscaped sunken courtyards.
The design choice meant the upper floor can be used as a single, open-plan space, or divided by a dark stained-ply partition wall that folds and slides across to create a private bedroom. There is also a shower room at the top of the stairs.
The owners opted for natural material, such as blue Irish limestone planks on feature internal and external walls, floors, and bathrooms. The remaining walls are finished in a natural lime plaster and black walnut panels.
The kitchen countertops are made from American walnut flanked by white cabinets and the hob is on a stone island, set behind a walnut screen.
Clever use of pocket doors to maximise space
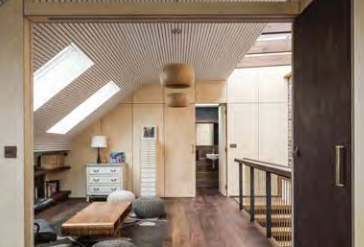
To maximise the sense of space, storage is incorporated into walls and built-in furniture both inside and out, and sliding pocket doors are seen throughout. Internal pocket doors glide into a cavity in the adjacent wall. They tend to get used where space is at a premium and where a hinged door would be inconvenient; they can also add wow factor.
Typically, a pocket door is specified where a tight space makes it difficult to open the door inwards, or where a hinged door would impede access.
Additional floor space is provided by a solid walnut study desk suspended in the double height entrance hall.
The space maximisation also extends to the bathroom – the large family bath, clad in Irish limestone, is seen by the younger members of the family as a small swimming pool.
Focus on wood, stone and clay materials
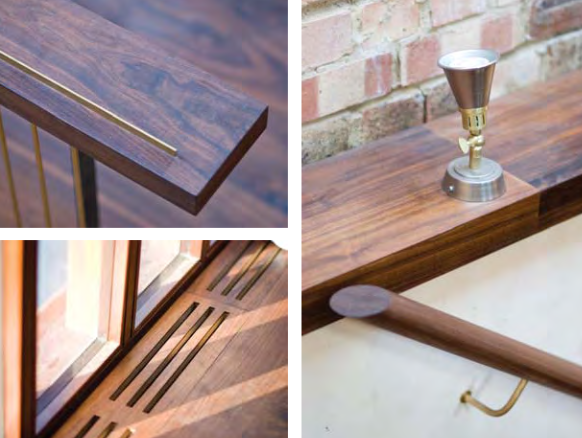
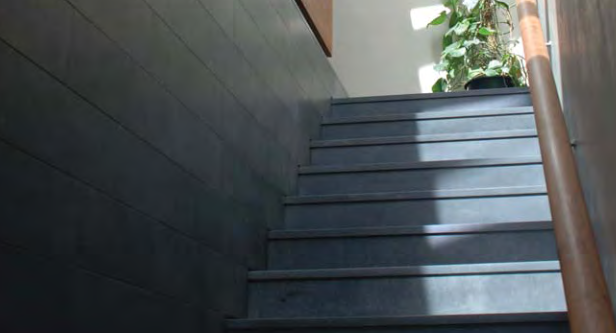
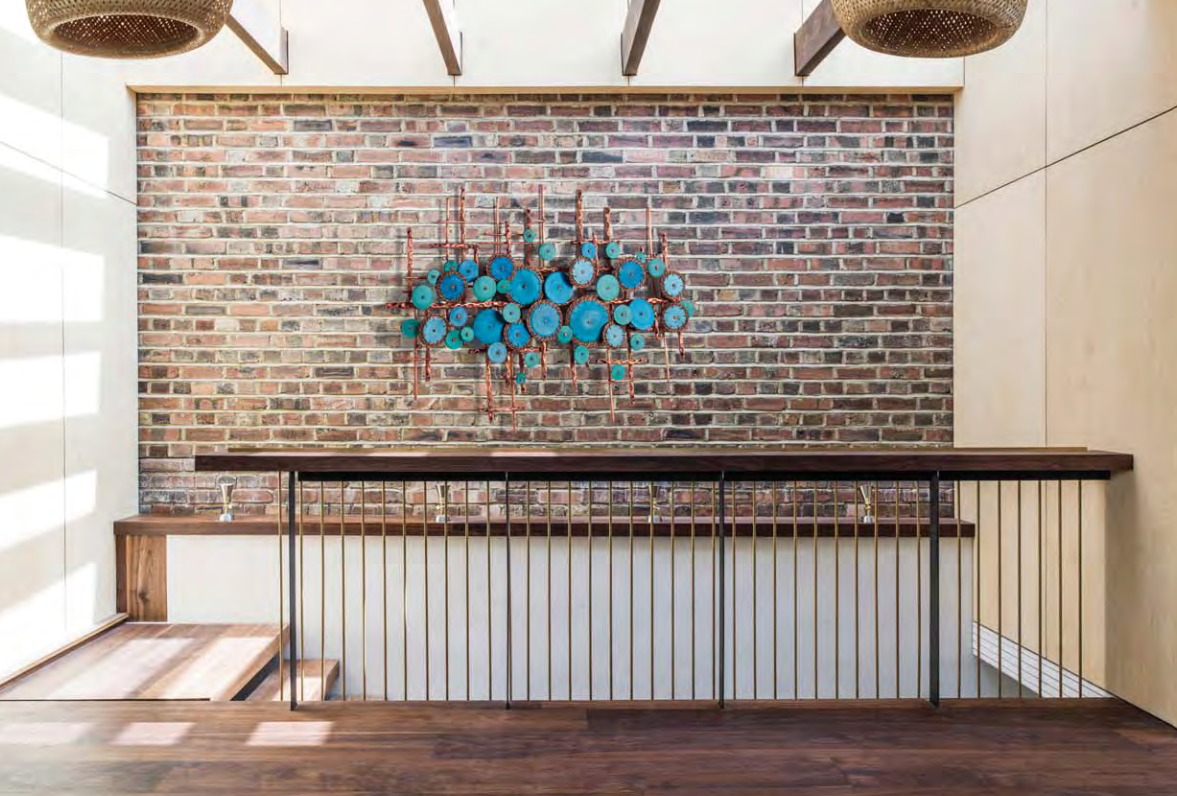
The material palate was limited to the black American walnut, volcanic blue Irish limestone and a natural lime plaster, with no decorative motifs to create a clean and minimalist space. The materials were chosen as they complemented one another and had individual, attractive characteristics. The relatively local limestone was very cost competitive and hosts thousands of fossil specimens.
The external render is a standard cementicious render with a white masonry paint. One of the goals for the project was to have no paint finishes, but budgetary constraints ruled out the more expensive self-coloured polymer render.
To reduce costs, a high-quality walnut engineering board with minimum sap wood and a birch-ply subbase was selected for the dual purpose of serving as the main material for the majority of built-in furniture as well as the floor itself.
A strip of birch ply was removed from the rear allowing a walnut to walnut face to be glued together creating the appearance of a thick, solid piece of walnut furniture at a fraction of the price. The white-painted battened ceiling was selected for its acoustic performance and to avoid wet trades such as plastering. This decision had much do with selecting a construction technique which lent itself to self-build.
Get the Homebuilding & Renovating Newsletter
Bring your dream home to life with expert advice, how to guides and design inspiration. Sign up for our newsletter and get two free tickets to a Homebuilding & Renovating Show near you.
Sam is based in Coventry and has been a news reporter for nearly 20 years. His work has featured in the Mirror, The Sun, MailOnline, the Independent, and news outlets throughout the world. As a copywriter, he has written for clients as diverse as Saint-Gobain, Michelin, Halfords Autocentre, Great British Heating, and Irwin Industrial Tools. During the pandemic, he converted a van into a mini-camper and is currently planning to convert his shed into an office and Star Wars shrine.

