How a Victorian kitchen extension maximised space by introducing four new functional zones
A strategic redesign brings light, space, and modern functionality to this period home
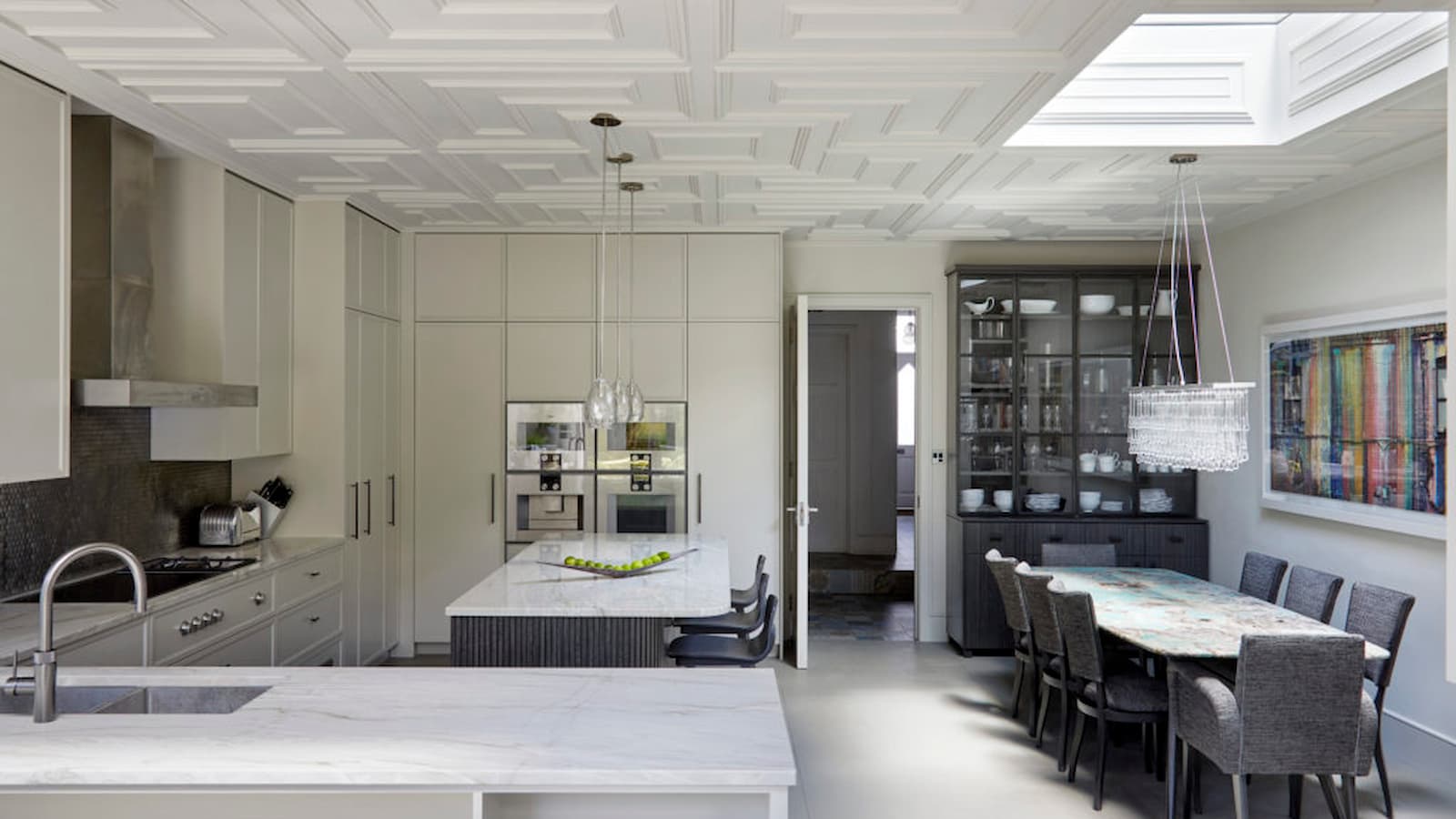
In a Victorian villa in West London, the kitchen and dining area underwent a dramatic transformation.
The redesign turned a dim, cramped space into a functional and light-filled hub for modern family living.
We take a look at how this kitchen extension was done and how it brought this home into the 21st century using four new practical zones.
Demolition and reconstruction
The existing rear extension, which failed to optimise the space or light, was completely demolished.
This provided a blank slate for creating a modern extension tailored to the homeowners' needs. Part of the homeowners remit was to create a more light filled area with practicality in mind.
These structural changes laid the foundation for a carefully designed layout divided into four zones, each tailored for specific functions.
Kitchen extension split into four zones
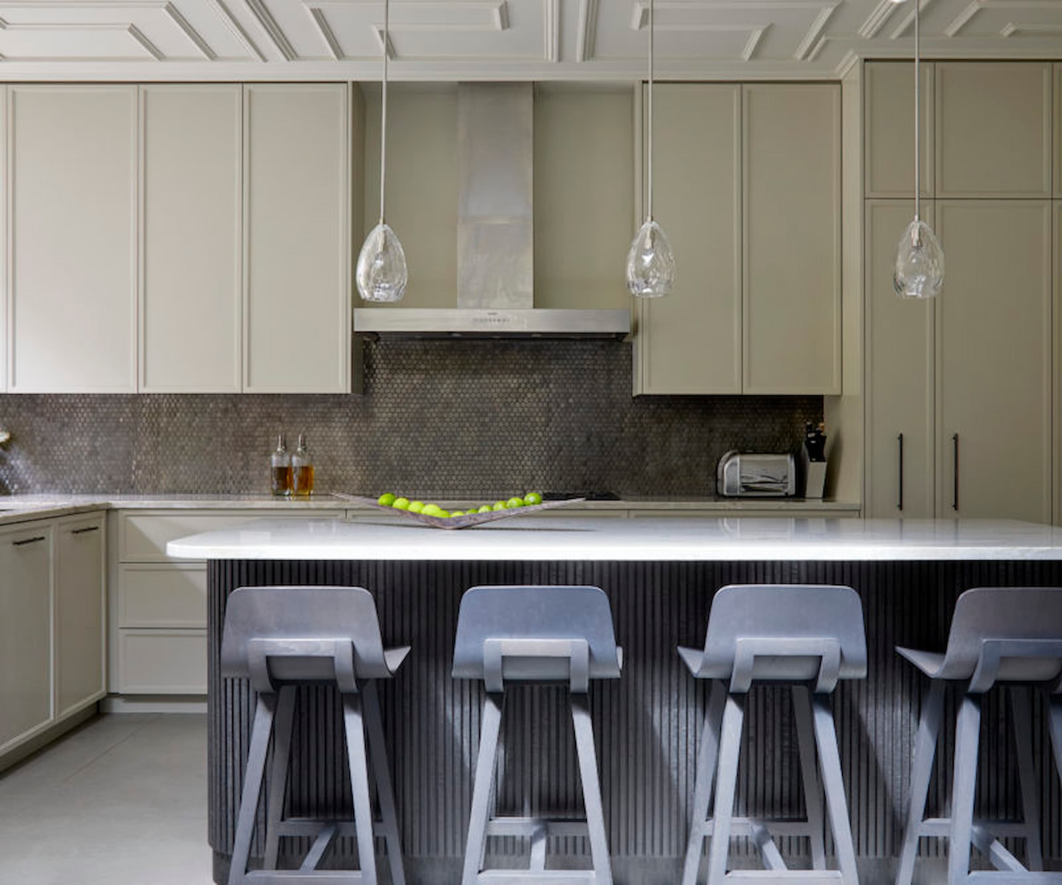
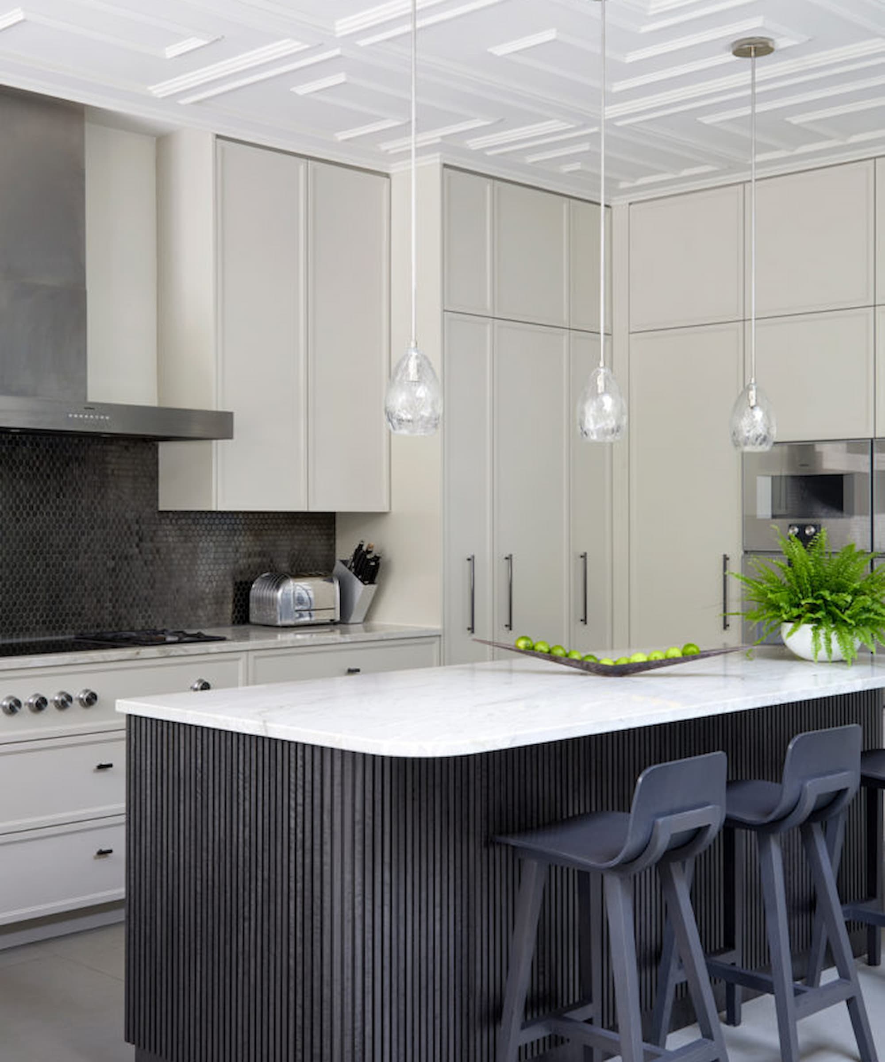
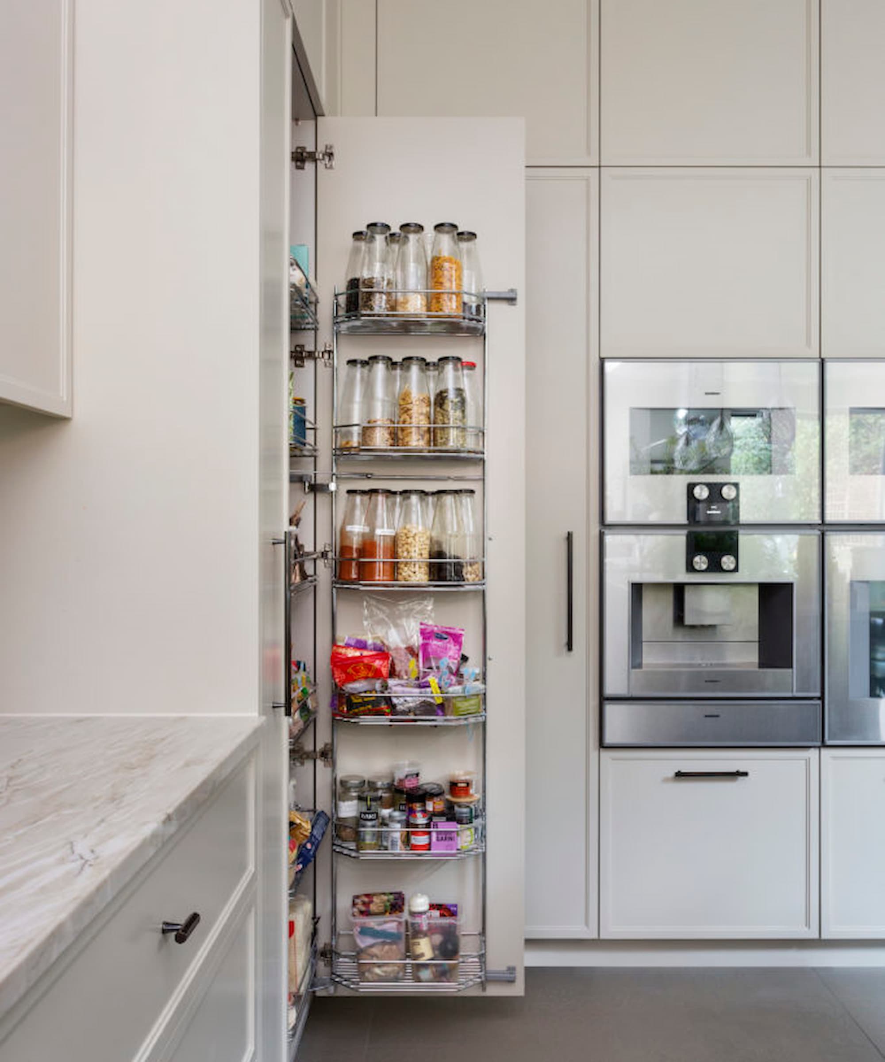
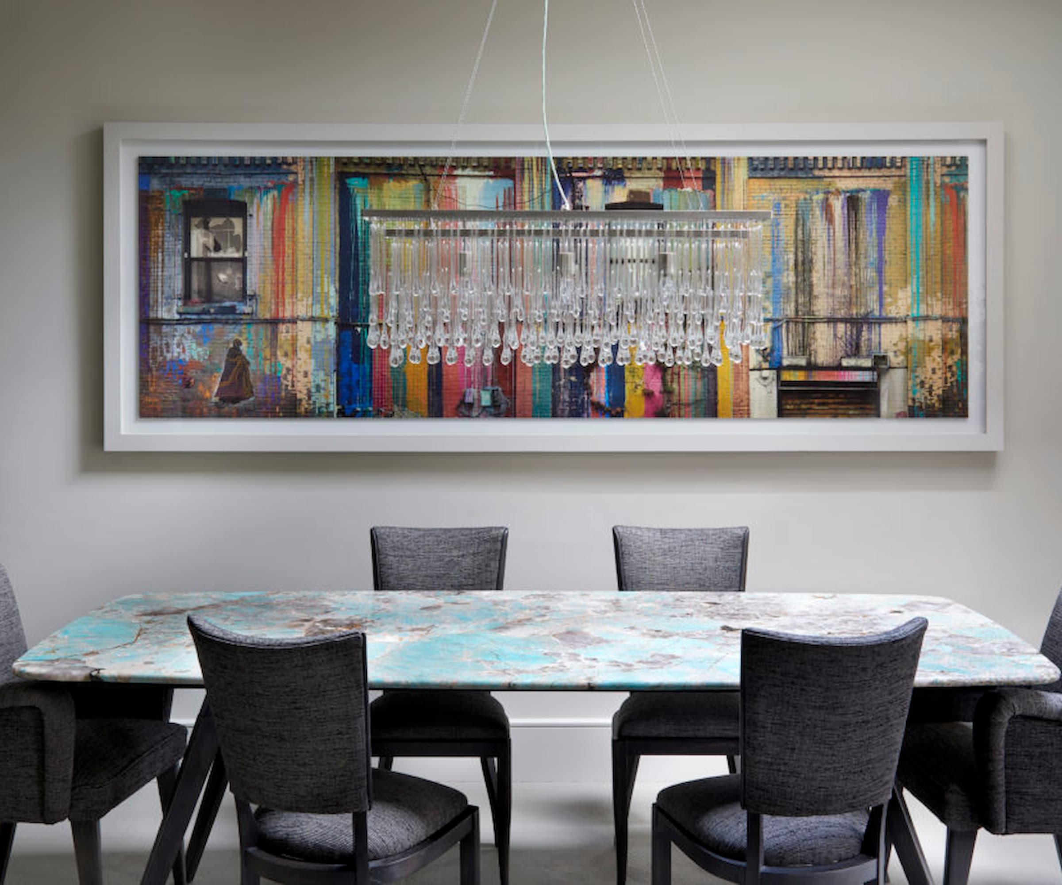
The open-plan layout was divided into four distinct zones to optimise functionality:
- Kitchen: Bespoke cabinetry, designed by HUX London, incorporated hidden storage solutions and sleek, minimalist finishes. The cabinets were built to blend with the overall design while providing ample storage.
- Island: A timber-clad island was installed at the heart of the kitchen. It serves as a food preparation area and a casual gathering spot, effectively bridging the kitchen and dining areas.
- Dining area: A mid-century dining table and chairs were added to make this a kitchen diner extension with an overhead skylight.
- Lounge: Adjacent to the kitchen, a comfortable Roche Bobois corner sofa offers a space for relaxation, ensuring the open-plan area meets both social and functional needs.
The flooring in the new extension features embossed porcelain tiles, chosen for their durability and low maintenance, while metal mosaic inlays add a touch of craftsmanship.
Lighting and flow
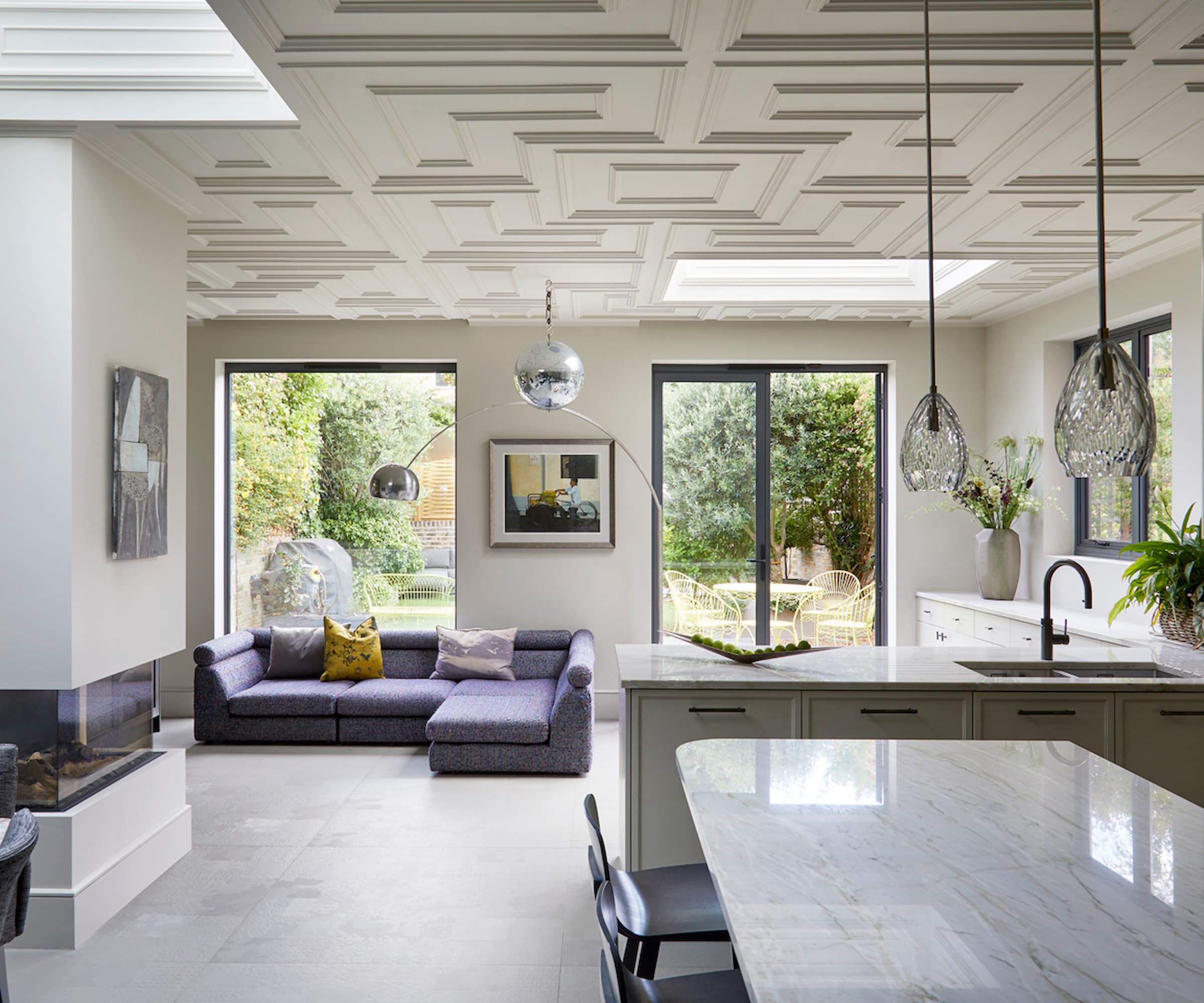
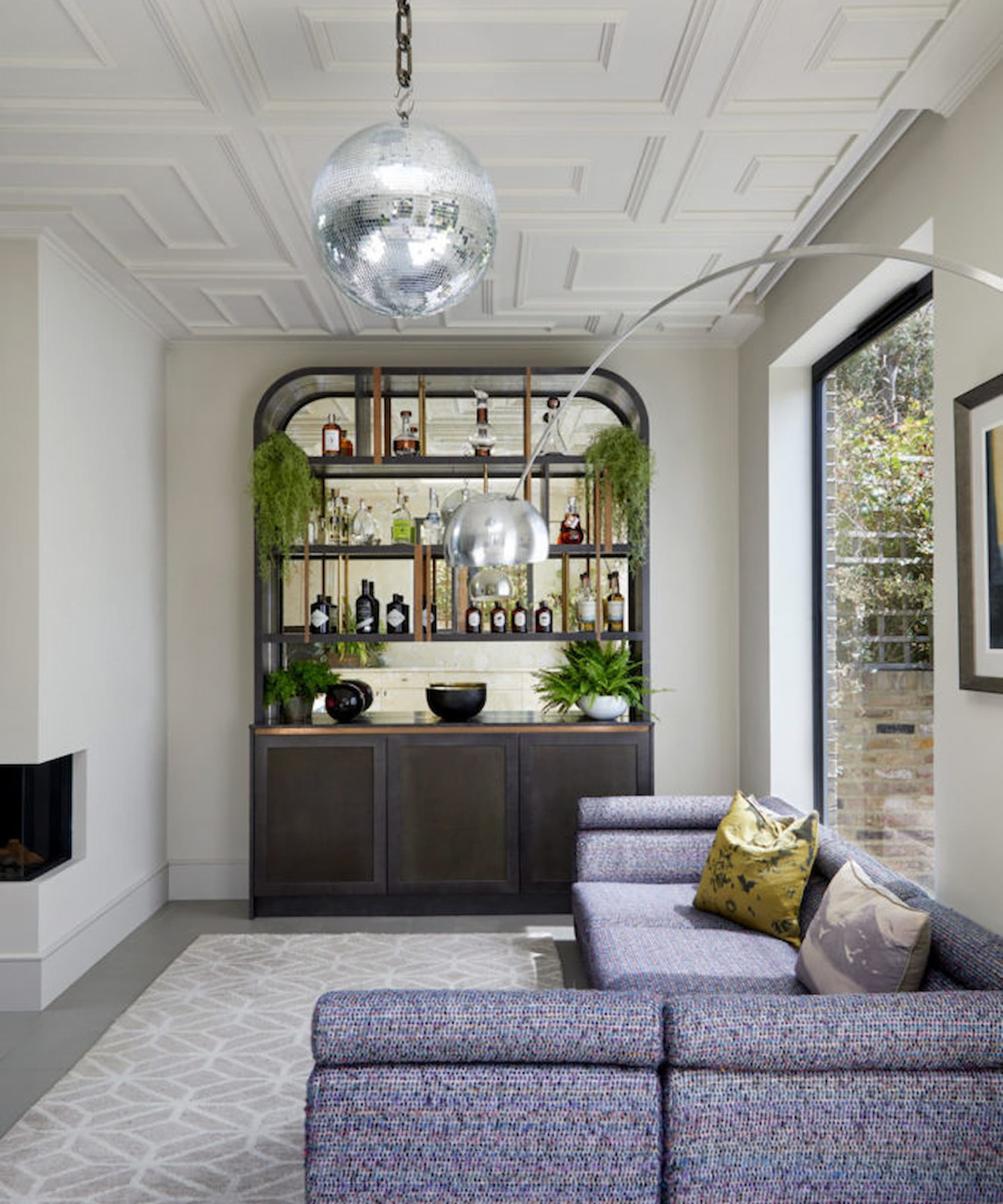
Careful attention was paid to lighting, with concealed fittings and strategically placed fixtures ensuring the space is well-lit throughout the day and night.
The kitchen extension comes with two skylights protruding through the artex (textured plaster) ceiling with a maze-like pattern.
A Velux window was installed in the kitchen as well, which further enhances the flow of light throughout the interior, including the kitchen-dining area, contributing to the bright and open feel of the space.
This transformation of the kitchen-dining area illustrates how thoughtful design can breathe new life into a period home, creating a space that is both modern and deeply functional without compromising its heritage.
Integration with the outdoors
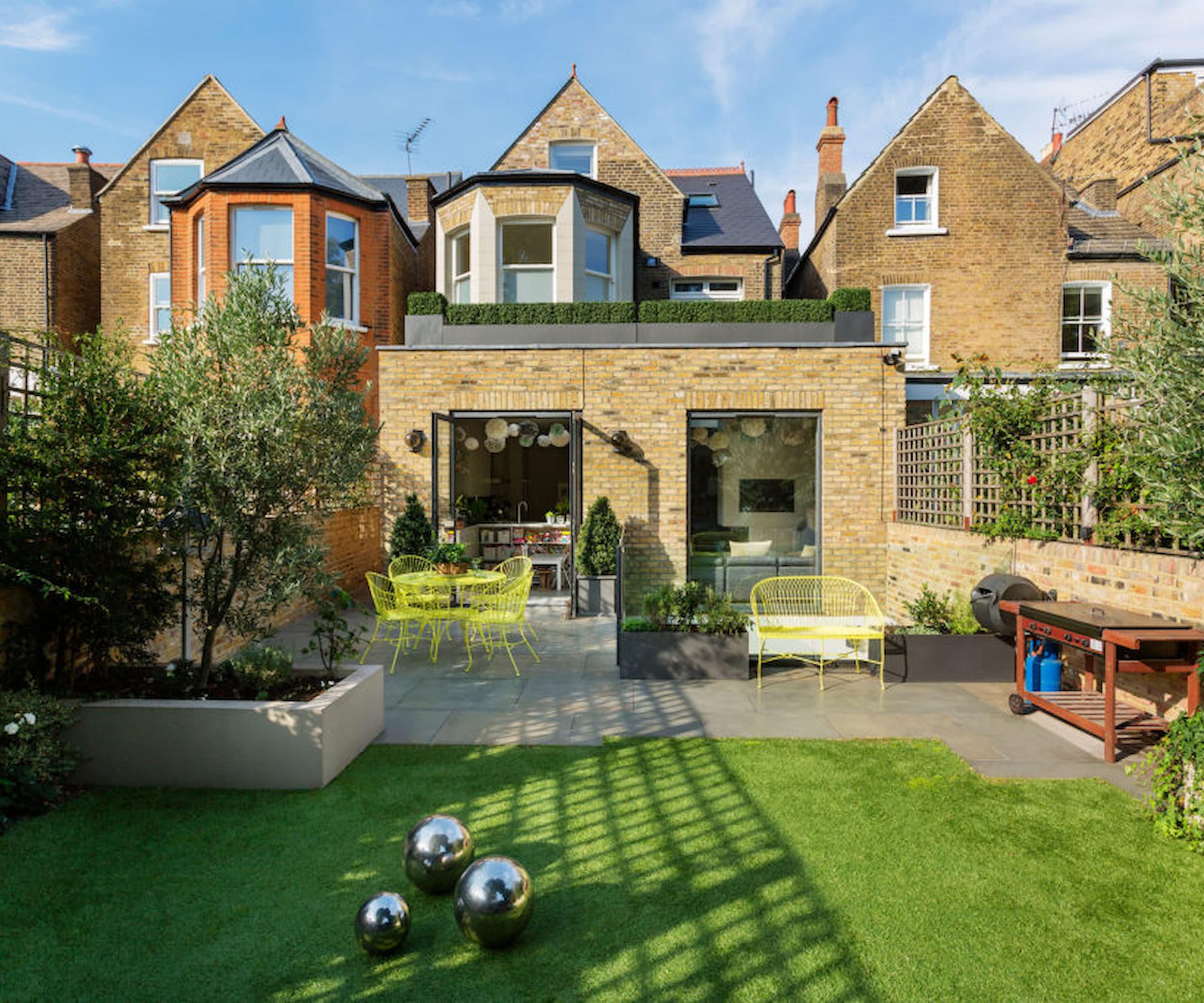
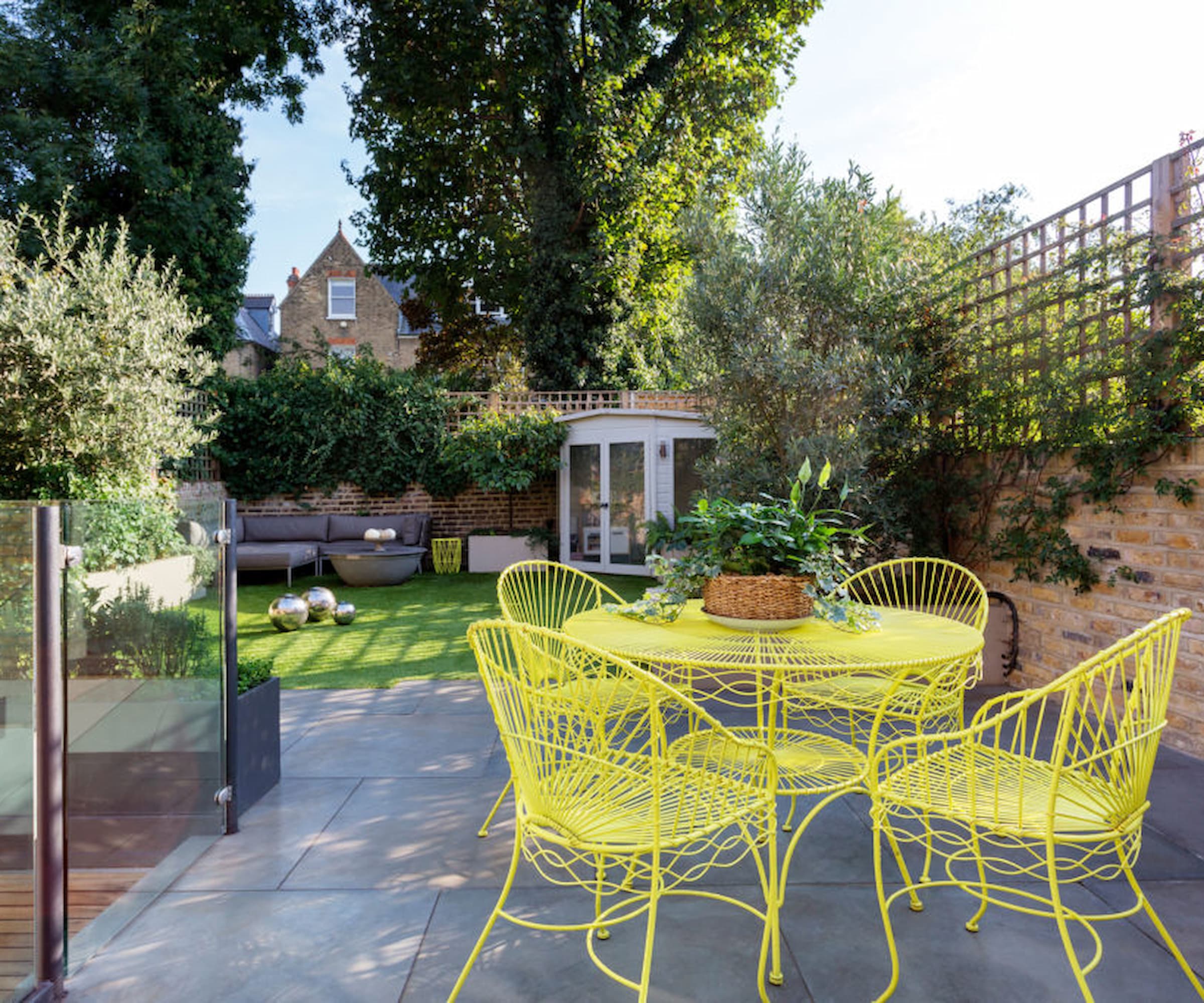
The sliding glass doors and large windowpane seamlessly integrate the indoor and outdoor spaces, with matching porcelain tiles extending into the garden path to create visual continuity.
These elements create a sense of openness, making the garden feel like a natural extension of the kitchen-dining area.
Altogether the kitchen extension cost £40,000 to complete.
Get the Homebuilding & Renovating Newsletter
Bring your dream home to life with expert advice, how to guides and design inspiration. Sign up for our newsletter and get two free tickets to a Homebuilding & Renovating Show near you.

News Editor Joseph has previously written for Today’s Media and Chambers & Partners, focusing on news for conveyancers and industry professionals. Joseph has just started his own self build project, building his own home on his family’s farm with planning permission for a timber frame, three-bedroom house in a one-acre field. The foundation work has already begun and he hopes to have the home built in the next year. Prior to this he renovated his family's home as well as doing several DIY projects, including installing a shower, building sheds, and livestock fences and shelters for the farm’s animals. Outside of homebuilding, Joseph loves rugby and has written for Rugby World, the world’s largest rugby magazine.
