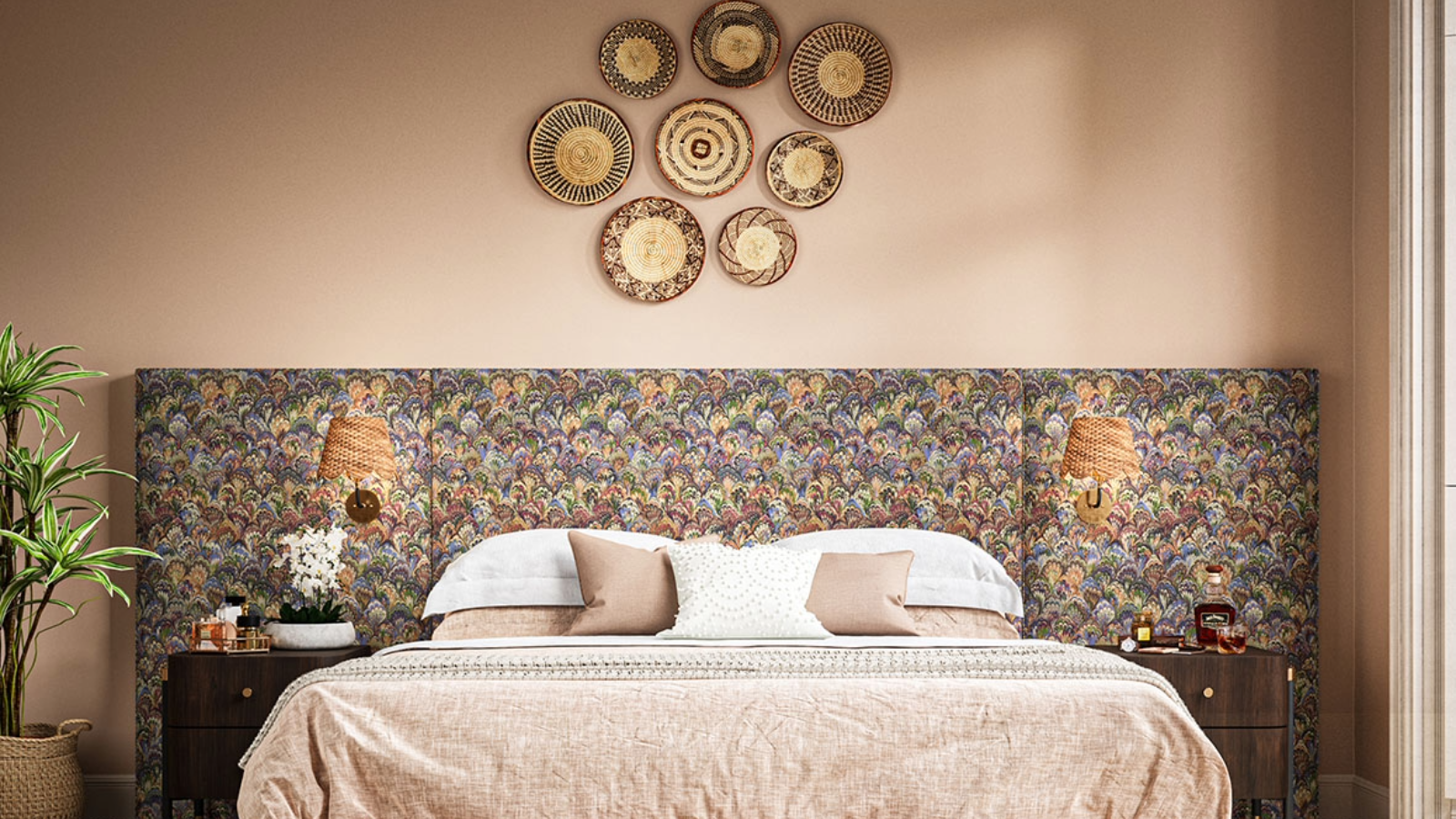11 house rendering ideas from real homes to finish off your build in style
Our pick of rendered build projects to inspire your choice of exterior finish for your self build, extension or renovation
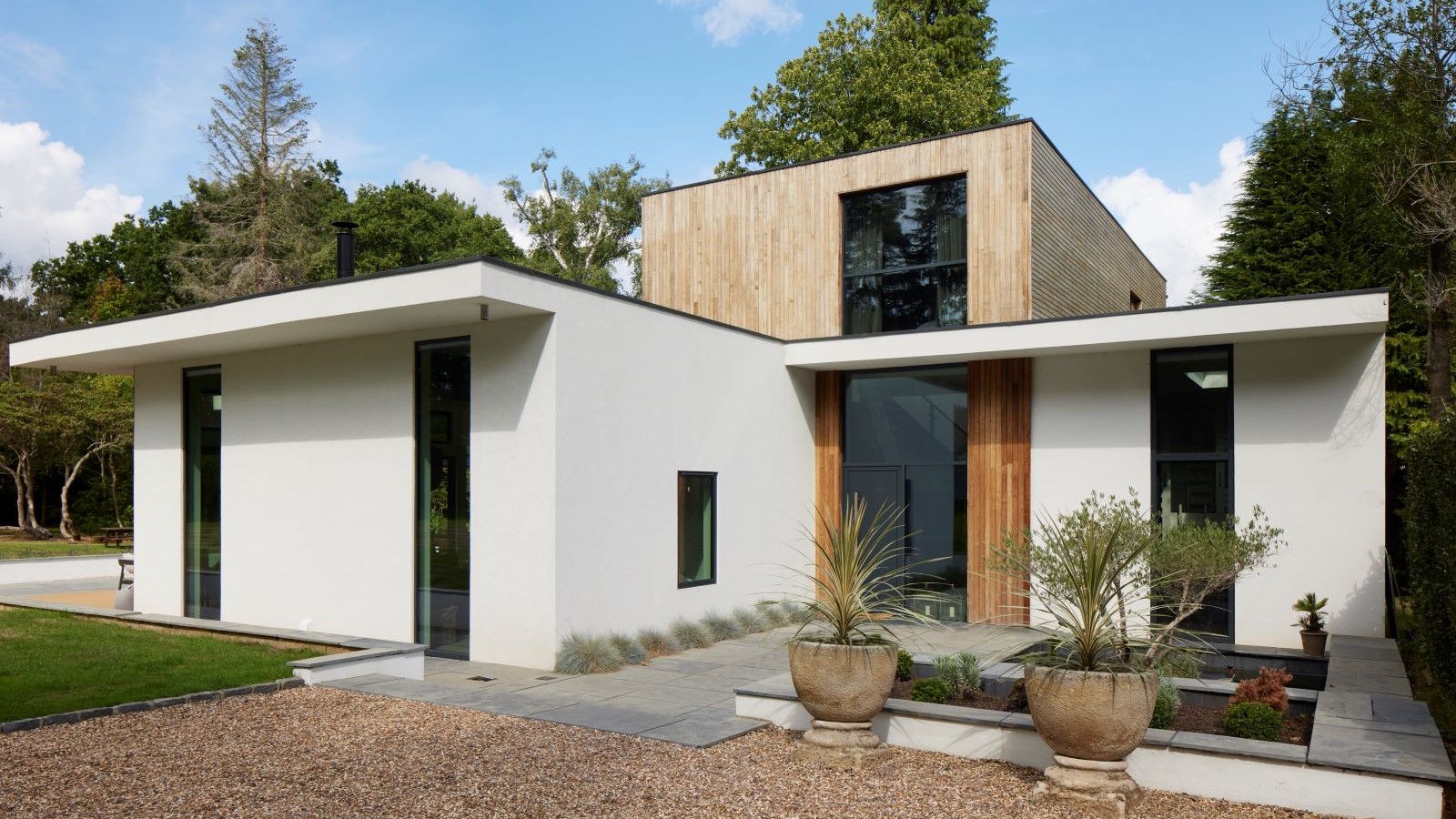
Bring your dream home to life with expert advice, how to guides and design inspiration. Sign up for our newsletter and get two free tickets to a Homebuilding & Renovating Show near you.
You are now subscribed
Your newsletter sign-up was successful
Choosing to render the exterior of your self build, extension or renovation can not only be a practical finish to a home, but also an attractive one too.
House rendering ideas can improve the energy efficiency of your build, especially when paired with external wall insulation and other eco-friendly measures. Add into that durability and low maintenance, and it is no surprise why so many homeowners look to using different types of render when upgrading their properties.
Here we take a look at some real projects that use house render to help inspire your choice and perhaps give you some ideas at how to use it – whether it be for a contemporary or characterful style.
House rendering ideas
1. Using Sto render on a prefab eco home
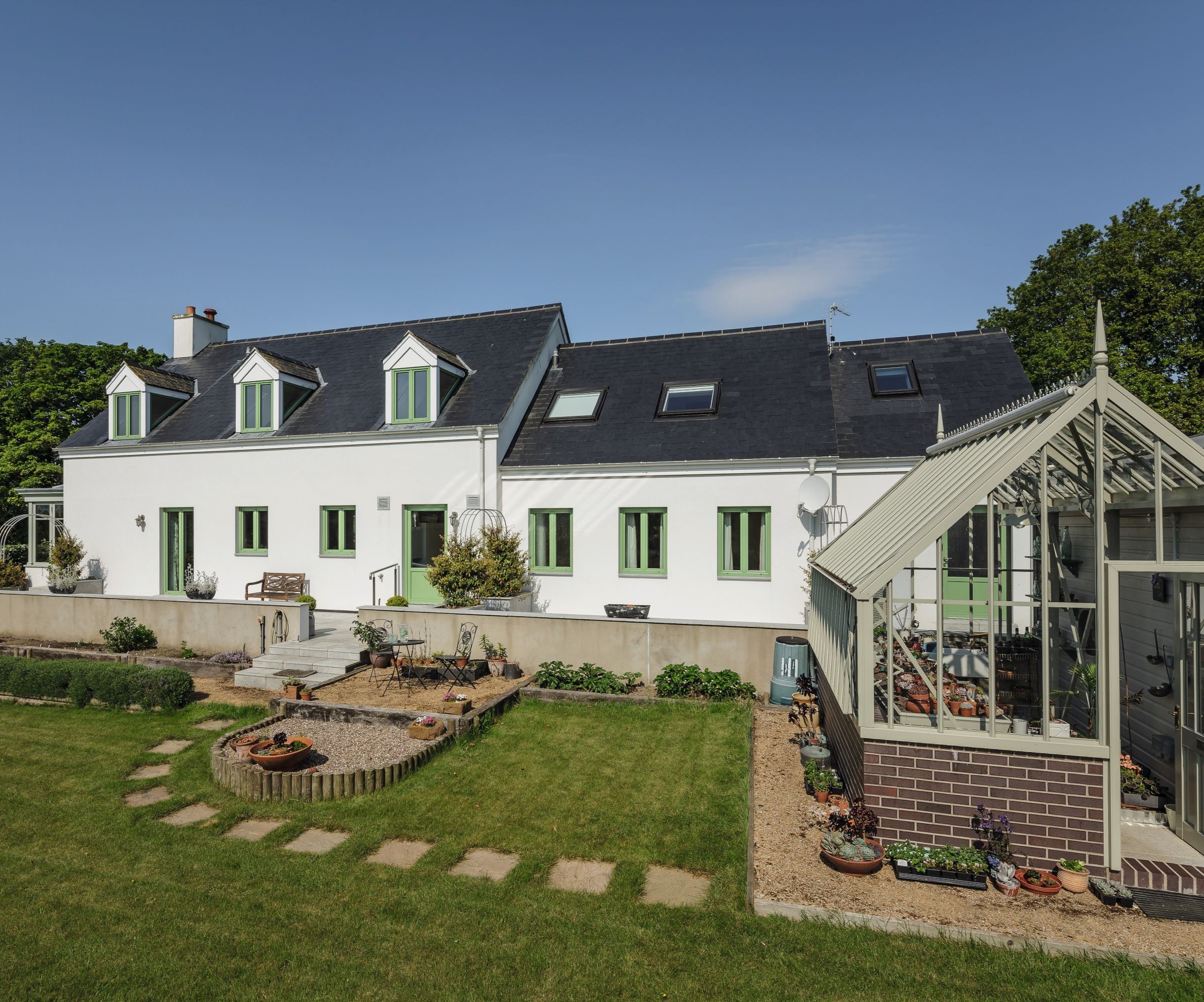
First time self-builder Jean Drydale chose to build a prefabricated eco home with a Jersey cottage vernacular, achieving this by mixing 21st century Hanse Haus building technology and the influence of a local architect.
“The planners loved the fact that it is an eco house and the roof is so well-insulated,” she said. "Those dormer windows are very typical of the island. The triangular windows are also a very local architectural feature, as is the porch. People say that the house looks like it’s been here forever.”
A white synthetic Sto render system was used on the exterior of the package home as a crisp, durable finish that would not only insulate the home but also resist algae and fungal growth. The internal walls, ceiling and roof are all insulated with mineral wool, while the roof rafters and battens were impregnated with BOR salt to protect the timbers against humidity.
“The house really comes into its own in the winter,” says Jean. “As Hanse Haus pointed out, I didn’t need a woodburner, but I chose to have it as a feature. When I moved in, I wasn’t sure what to expect, but the house has a lovely feel to it. Every room has fresh air and it has the same temperature throughout. And I really enjoy the open plan living, especially the kitchen, living and dining areas where we have the morning and afternoon sun. I have a home for life that I am very proud of.”
Bring your dream home to life with expert advice, how to guides and design inspiration. Sign up for our newsletter and get two free tickets to a Homebuilding & Renovating Show near you.
2. Use render as a nod to international styles
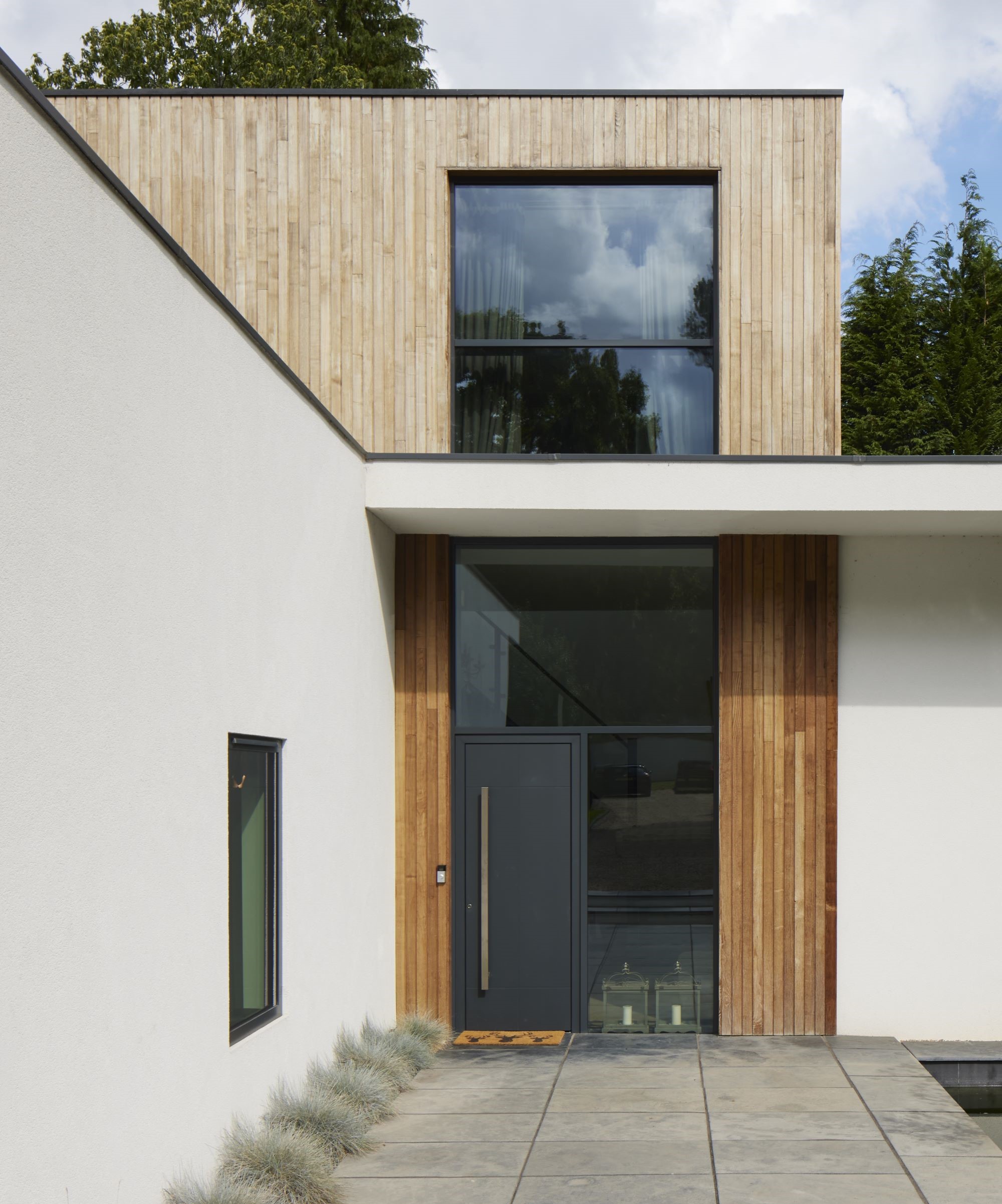
Crisp white render paired with an overhanging roof was the choice for the finish of this four-year rebuild, incorporating high ceilings and large glass doors into the design too.
The idea was to blend building styles from the Mediterranean and US West Coast to create a unique, but modern home, for owners Mike and Jane Cuva. Mike is Italian with a love of Los Angeles architecture, which inspired him looking at rendering costs for the exterior.
Planners insisted the couple integrate four external walls from the existing house into the new home, in addition to the steel and timber-framed extensions, adding to the challenge. Coloured render over ash boards turned out to be ideal in bringing it all together and making sure the completed house had an uninterrupted finish.
3. Use rendered finishes sparingly
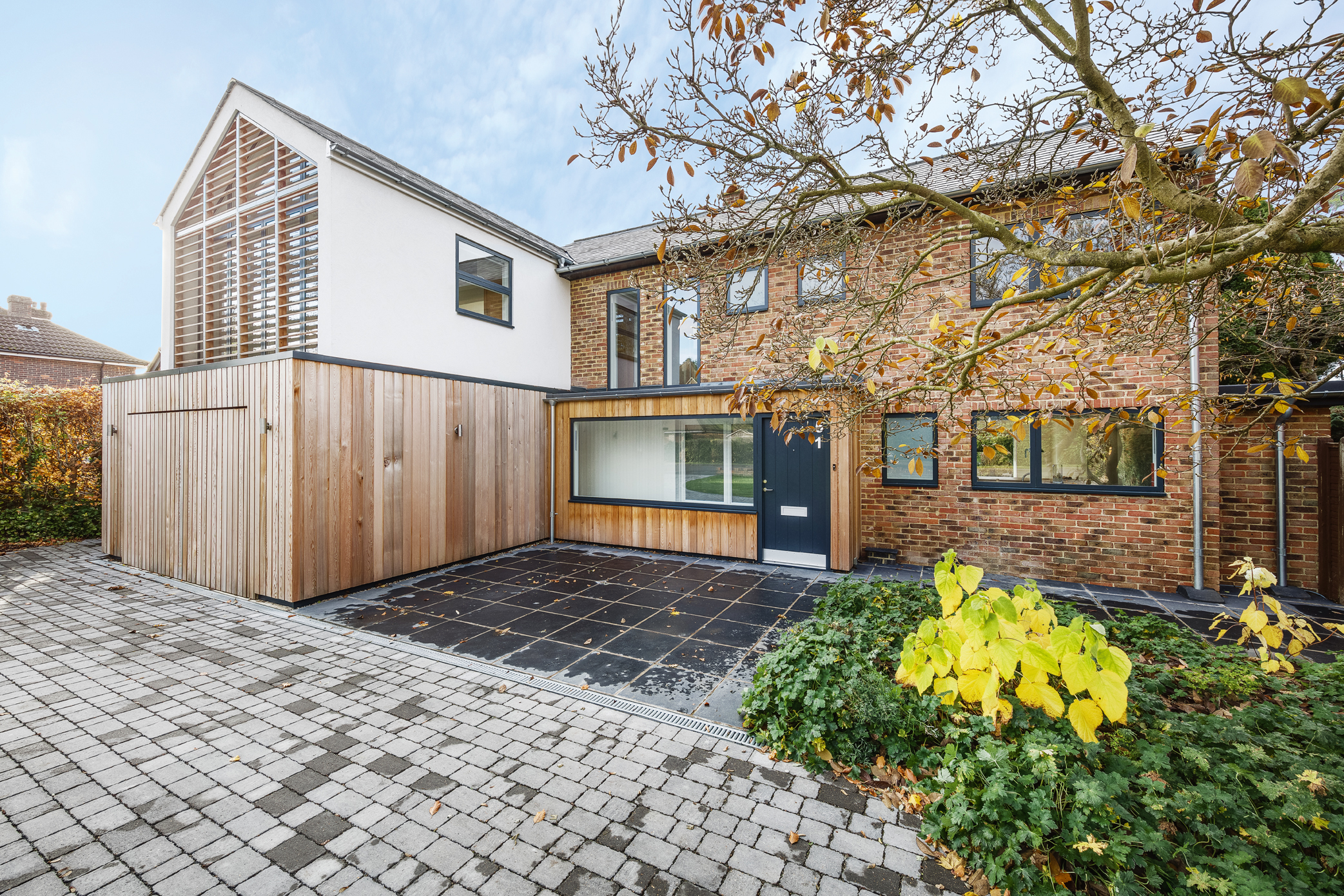
Rendered finishes can pull focus quite easily as they provide a strong contrast to materials such as timber cladding and brick. Instead of committing to a large amount of rendering as part of your house design, why not think of it as a way to draw the eye to a particular element?
In this project by Adam Knibb Architects, the rendered extension is the most architecturally interested element of the build, and thanks to the contract with the other materials, becomes a crowning jewel of this build project.
4. Use an off-white render for a softer look
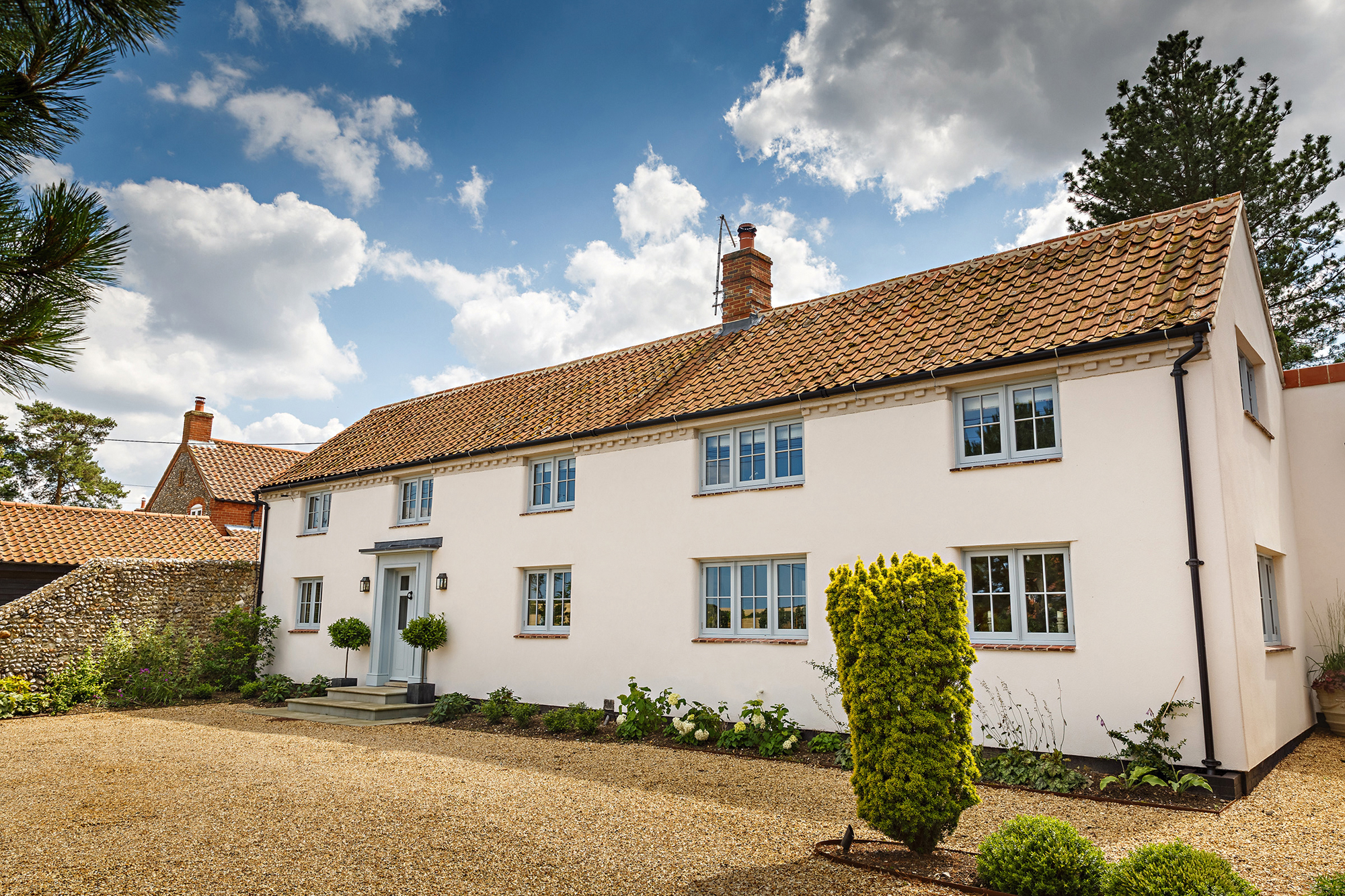
A brilliant white render can be dazzling and is often popular for contemporary builds, but it can also be somewhat stark and cold, not always creating a warming welcome to your home if not used with the right materials.
A softer, warmer white is a better choice for some properties, particularly older homes where its newness isn't so much a selling point.
Looking at this period property from the front you’d be forgiven for thinking the whole building had been built at the same time. But, both the front and rear of the building have been radically extended, including a two-storey side extension.
The old and new parts of the building now join seamlessly thanks to a uniform silicone render, TC15 in Limestone White, from K Rend.
5. Choosing render over brick and block
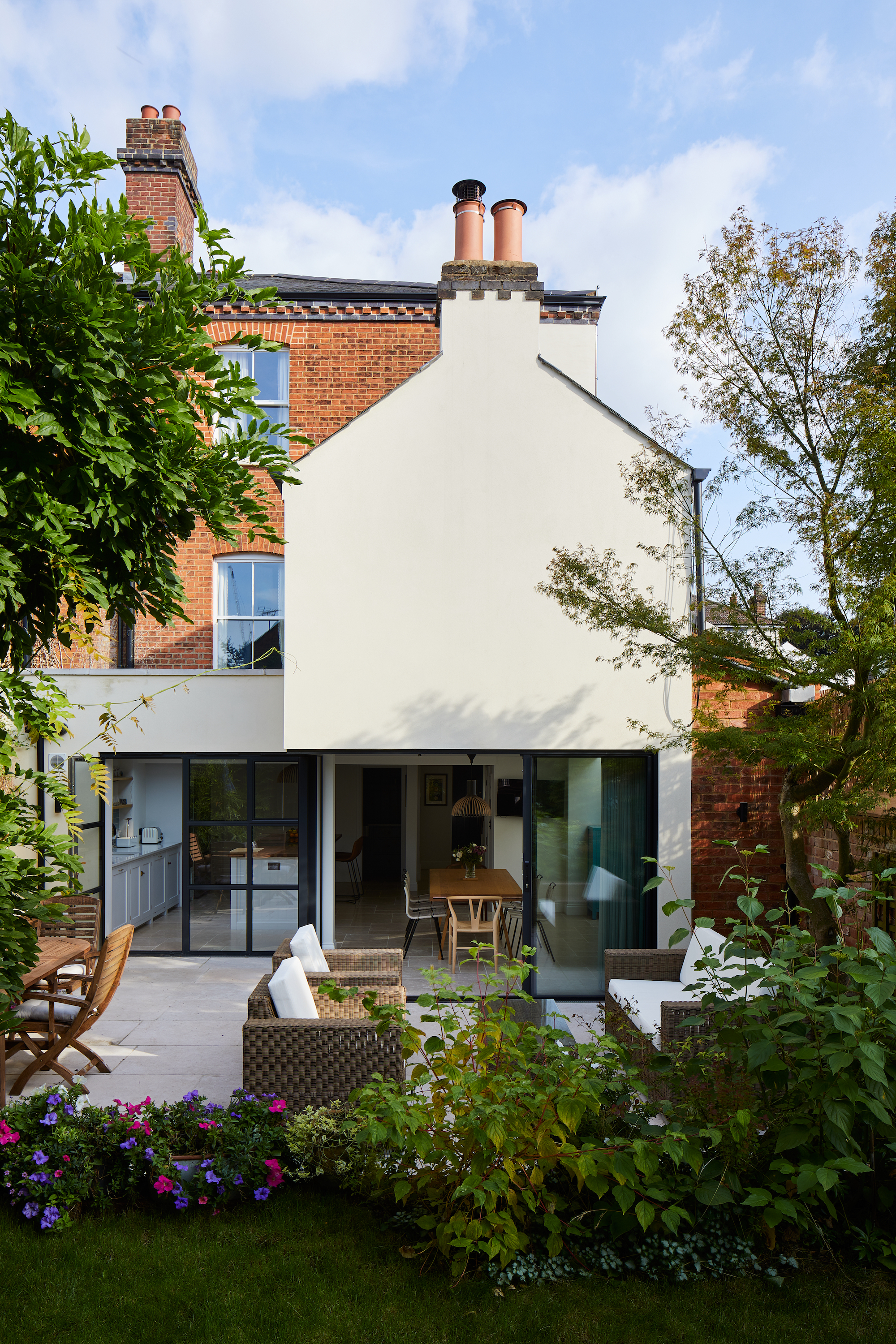
When Lisa and David Mason were looking for a solution to a dark, basement kitchen for their end-of-terrace home, a rear extension with plenty of glazing was the answer. They were mindful about maximising the enjoyment of their back garden so creating a link between the two spaces was high on the priority list too.
But with large swathes of glazing, including large sliding patio doors with a heritage steel frame, came the problem of making the new extension work with the existing listed property, which was also in a conservation area. Cement render was eventually chosen by the couple, over traditional brick and block, with their architect, Christine Peever of Sheldon Peever Studio, explaining that this related to the historic Victorian gothic front of the property, which was a mixture of exposed brickwork and cement render.
"To maintain a seamless appearance between the new and existing render, the new render was a cement render finish onto a masonry cavity wall. Therefore issues of breathability did not come into play," she explained to Homebuilding & Renovating.
"Window drip details matched in with the detailing on the existing property. Due to being in a conservation area, the paint finish was agreed with the LPA's conservation officer to be an off white colour, which created a crisp classic look against the contemporary glazing to the property."

Christine has 20 years worth of experience as an architect working on domestic homes with Cazenove Architects and taking on larger planning schemes – between £100k and £21m – at Timpson Manley Architects.
6. Helping improve airtightness on a 1970s home
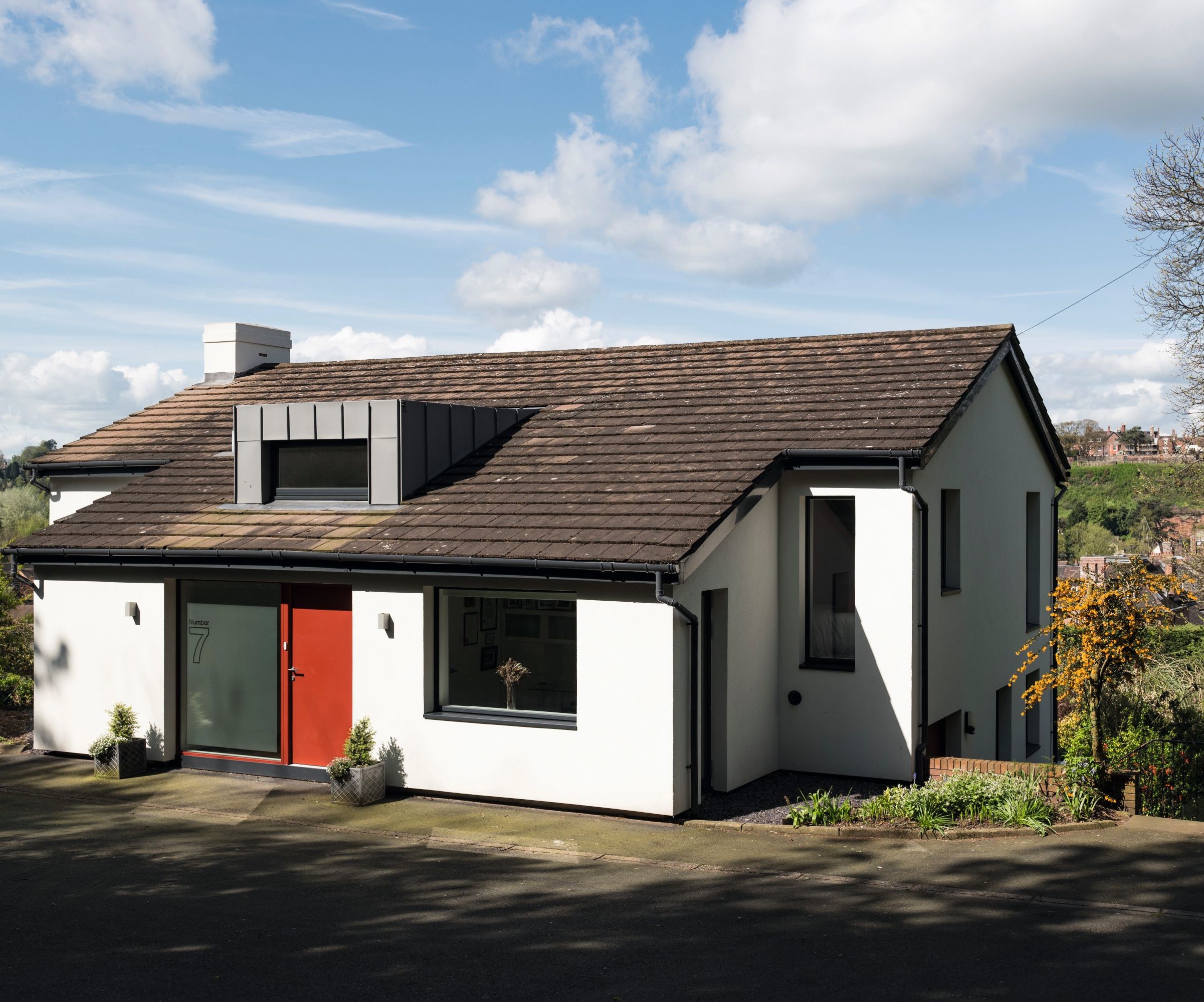
When Jonathan Carter, a marketing director, and his wife Berni Garrihy, a hospital doctor, walked into a neglected 1970s property in the Shropshire town of Bridgnorth, an idea began to take shape. Rather than build their own home, perhaps they could renovate to achieve the house of their dreams within their £200,000 construction budget.
The house was made more airtight by a combination of uninterrupted plasterwork and membranes taped to new triple glazed windows. Meanwhile, 200mm of polystyrene external wall insulation (EWI) contributes to wind tightness as well as keeping the house warmer in winter and cooler in summer.
As the couple were working within a tight budget, value engineering was also high on the agenda. The proposed thickness of the EWI was changed three times before a financially acceptable option was agreed on, and in the kitchen, Howden units were paired with Silestone worktops to create a high-end look at a modest price.
7. Honour a home's origins with partial render
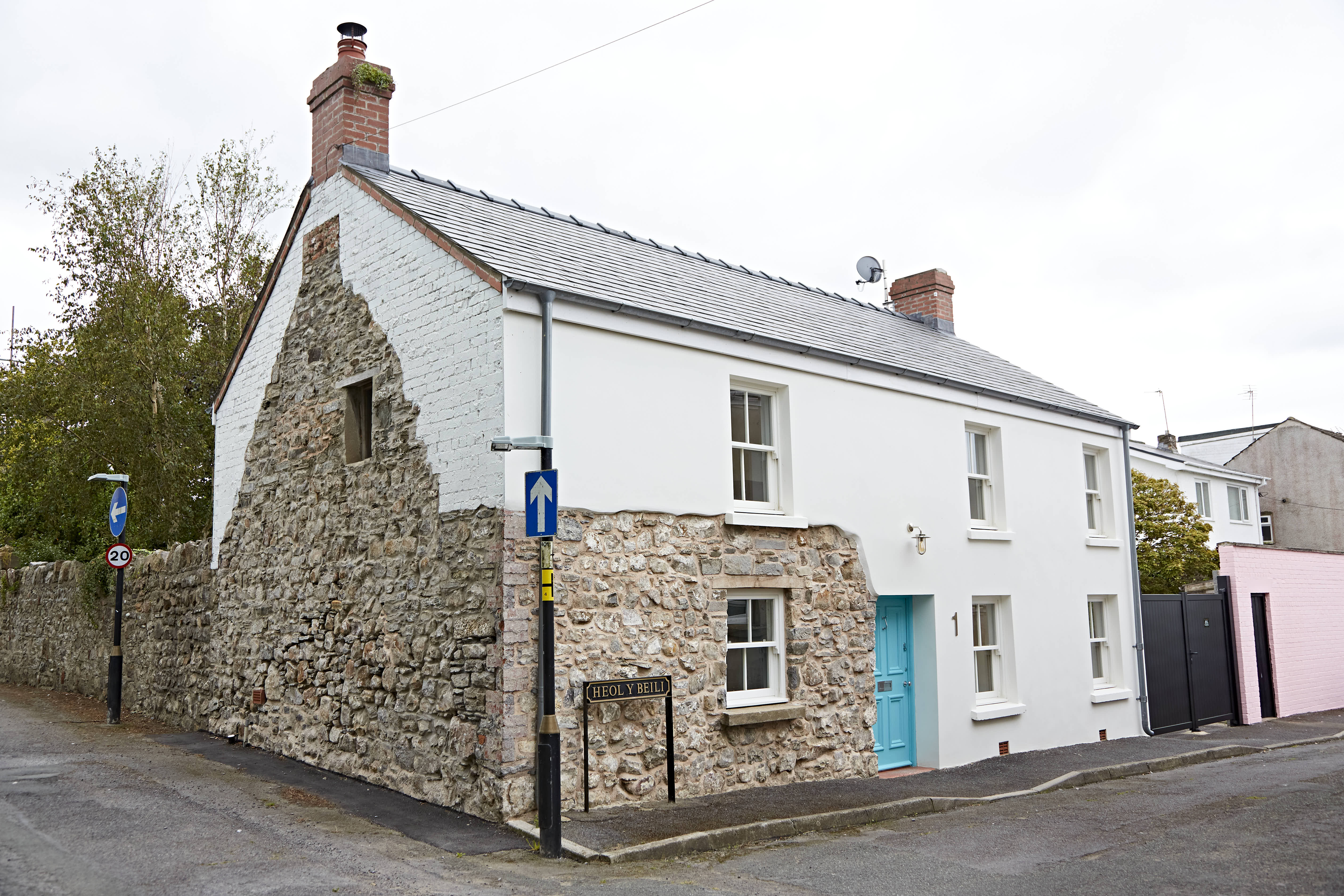
Luke Thomas took the megabus up from London every weekend to renovate this neglected 1700s cottage in Wales, that he bought for £98,000. While the property came with a very dated (and dirty) pebbledash facade, its exposed stone gable end wall hinted at its potential.
The DIY enthusiast, who is rather helpfully also an architect, stripped the pebble dash back to the original Welsh stone and partially rendered it, leaving a corner of the stone exposed. Raw edges around the render gave a glimpse of what lay underneath, while the choice of white render against the grey stone created a striking contrast. The result was to give the cottage – called Little Castle Cottage – a fresh new look with a nod to the property's heritage and evolution.
"I fell in love instantly," Luke, who also received a stage 4 melanoma cancer diagnosis during the project, said. "It was pretty much derelict, it was uninhabitable, but I saw the potential and thought 'this could be a beautiful home'. I'm very fortunate to have my mum and dad and they worked so hard with myself. It's beautiful, I love living here."
The renovation cost him at total of £65,000, with the final house value estimated at £325,000.
8. Mix other finishes with render
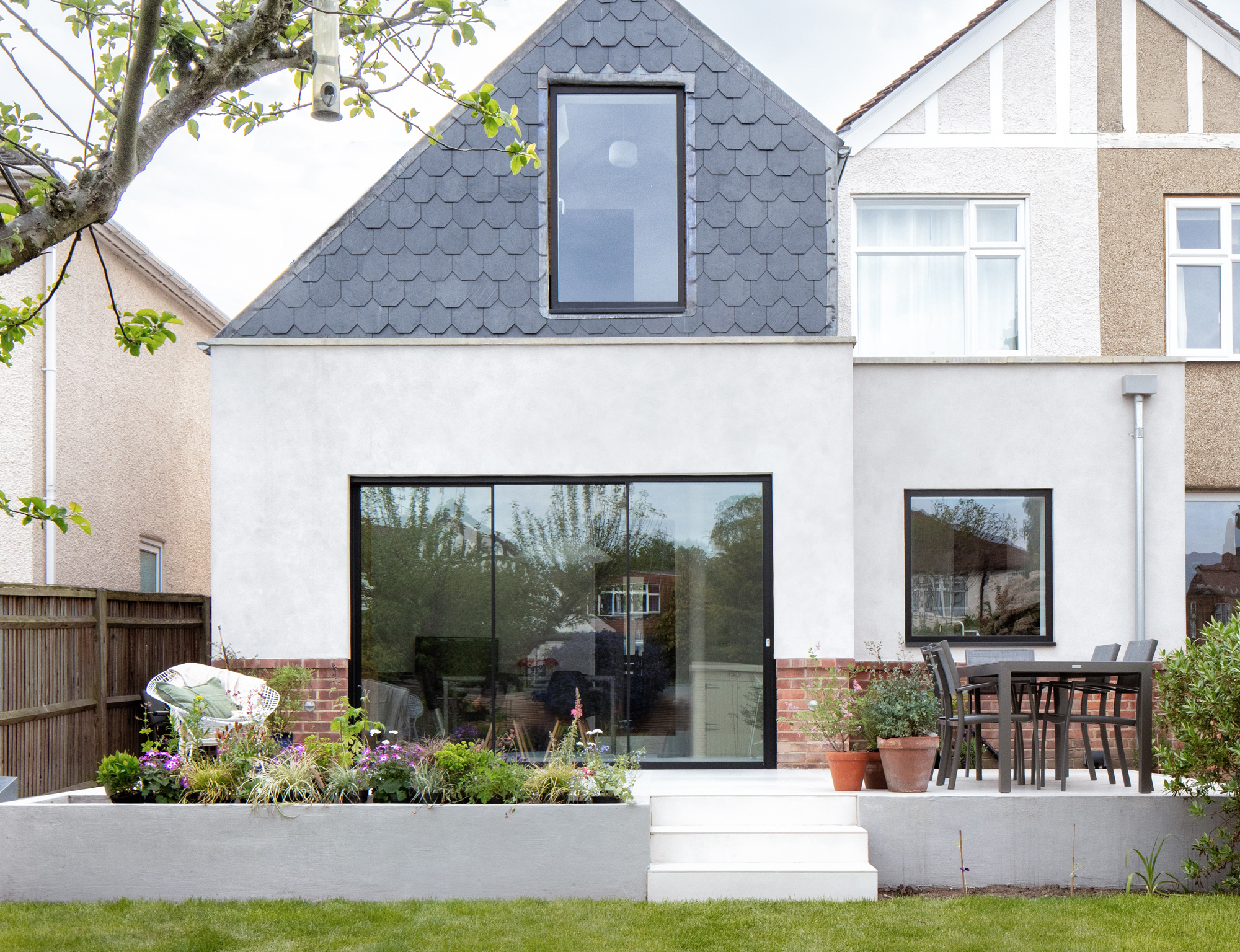
Huge swathes of render can work for some buildings, especially traditional ones with plenty of period detailing, while on others it can feel flat and lack character. If you're likely to end up with a plain white box after rendering, consider combining other types of cladding and reading up on house cladding costs.
This extension, created by Oliver Leech Architects, uses a variety of cladding styles, including rendering and brick, to create an interesting exterior.
9. Use render to enhance original character
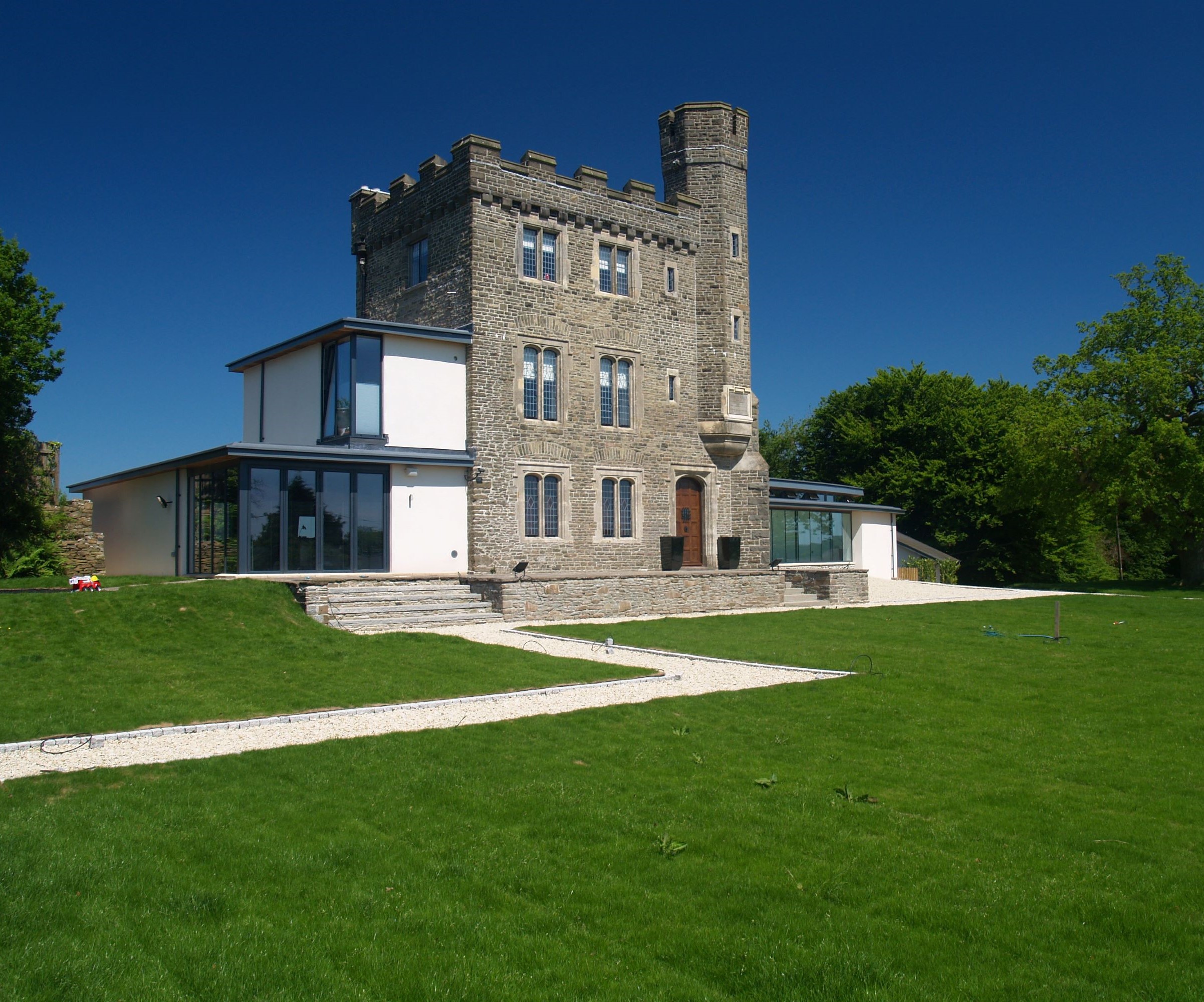
"The choice of through-coloured render to finish the new extension was a relatively easy one, as it matched the initial brief from the local authority and planning department to design an extension with an exterior that contrasted with the existing building," explains Homebuilding's Sarah Harley, who project managed her renovation of the historic Folly in Wales, that was also featured on Grand Designs.
"However, what took a little longer to agree was the colour – especially when Kevin McCloud stepped in and decided it should be grey. It became a running joke that it was the only thing we argued about every time he came to site.
"In the end, we kept to the original choice of an off-white shade which complemented the grey roof covering, window frames and cedar soffits of the new extension, but was totally different to the local stone used on the Folly.
"A through-coloured K-rend was the product used as it meant we could avoid having to redecorate. But, given we were in an exposed location and it rains a lot in Wales, we still found that green algae regularly built up on the render and required frequent cleaning to maintain the appearance."

Sarah has been an avid lover of all things homes and interiors since she started redecorating her bedroom as a teenager. Since then she has worked in a number of different roles from copywriting, PR, events management and photography to interior design and home staging.
10. Silicone render for minimal maintenance
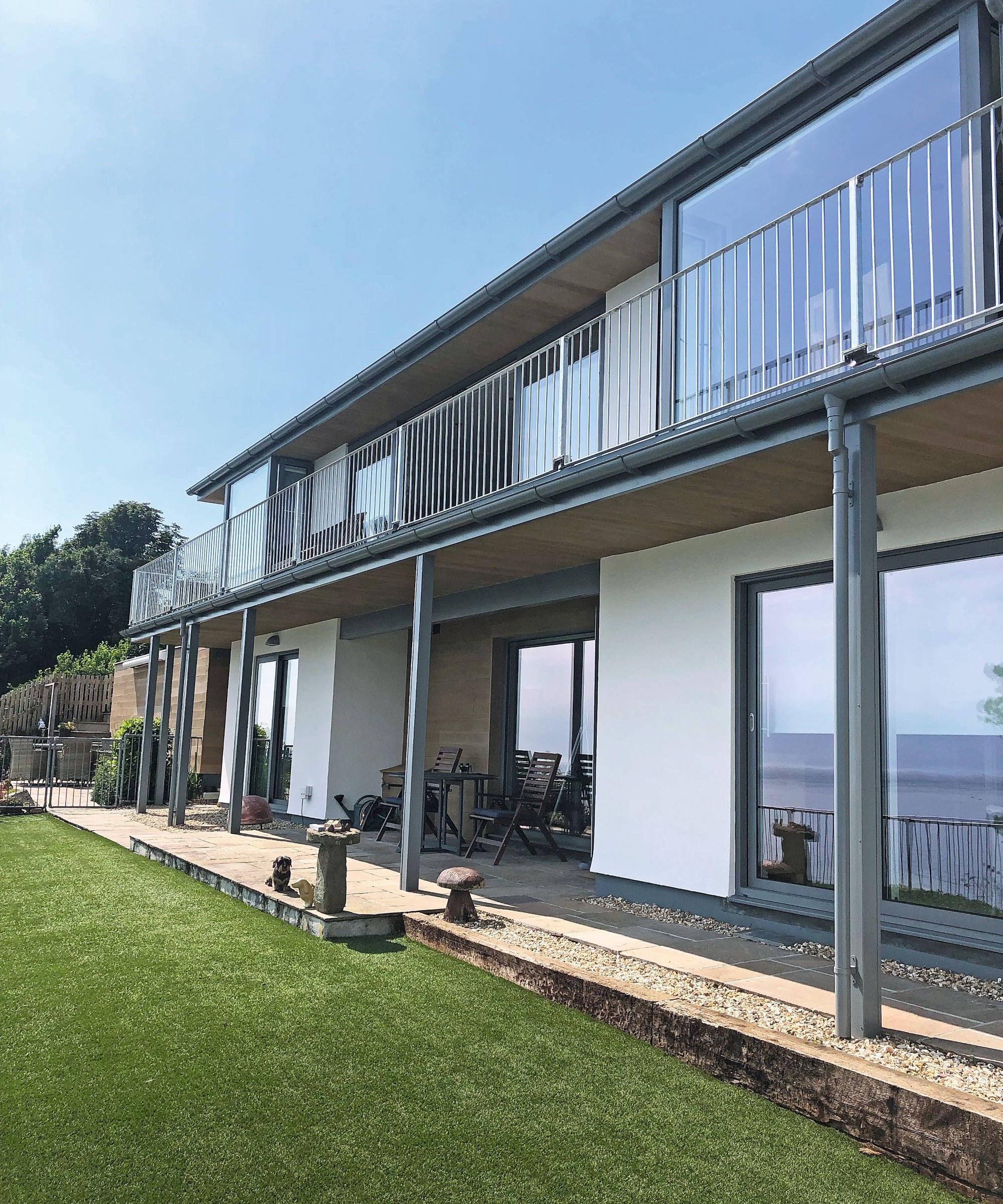
When Les and Julie Graves bought their 1960s Cornish home seven years ago, they decide to redecorate rather than knock down and replace. The exposed coastal location meant weather conditions can be harsh so the couple decided their central goals should be longevity and minimal maintenance, plus making the property more modern, with “a wow factor”.
Taking advice from local architect Ben White, of Ben White Architecture, the couple focused on a complete exterior makeover. One gable wall takes the brunt of the winter storms, so they insulated it using the Wetherby External Wall Insulation system, which involves fixing insulation boards to the walls, reinforcing them with mesh and then finishing with render. The remaining walls were refinished in silicone render, which requires no painting.
Les was determined to replace all the plastic elements in the house and Ben suggested aluminium for the guttering and fascias, as well as using Millboard for under the eaves, under the balcony and on some of the walls. This fibre-reinforced polymer resin gives superb weather-resistance. “We would never have thought of that and it looks great,” says Les.
“The house is definitely warmer; we’ve hardly had the heating on,” says Les. “And there’s no need for me to do painting or repairs, which has given me more time. But above all, we now have our ‘wow’ factor home."
11. Make a bold statement with white render
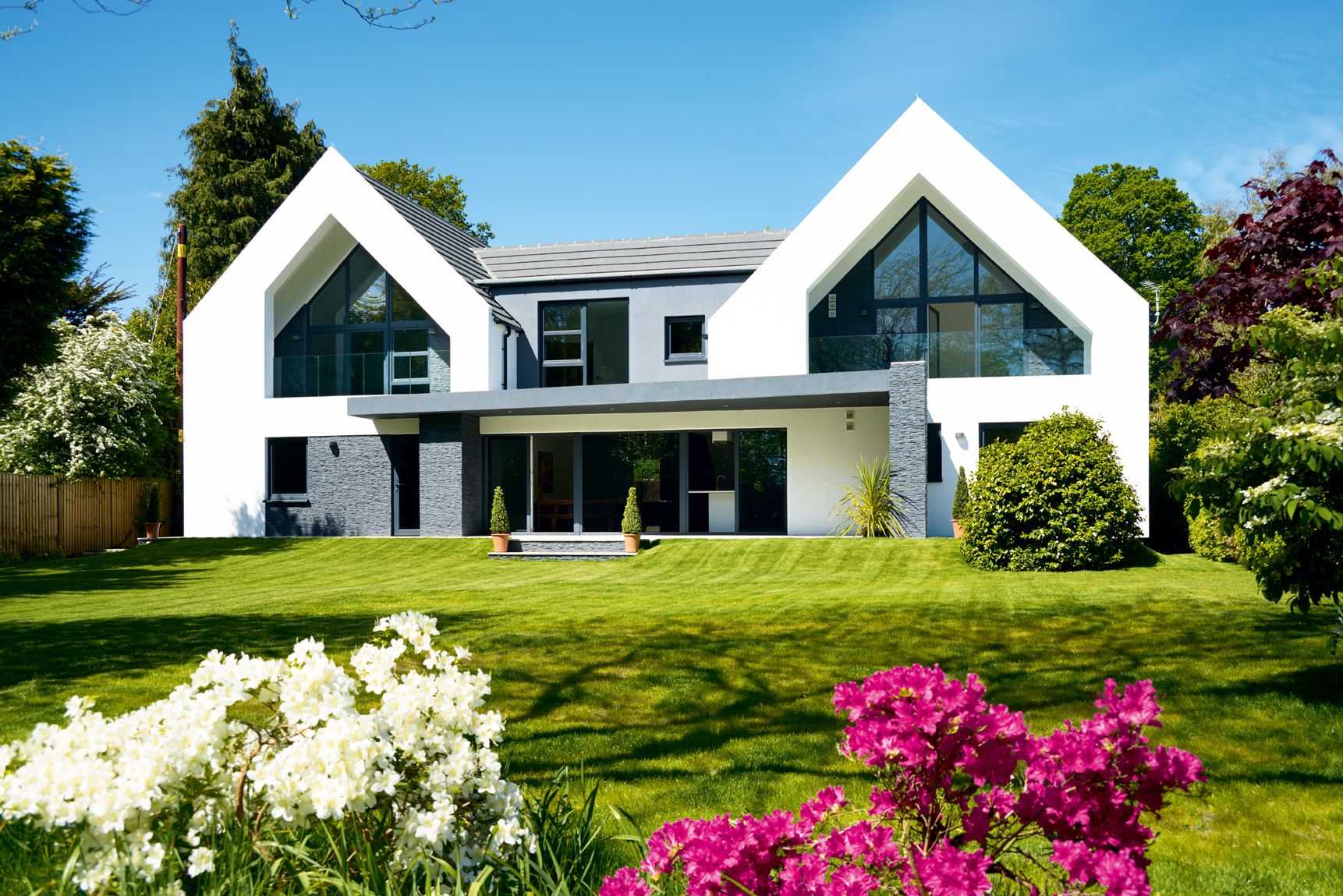
With all this talk of rendered finishes sometimes dominating the exterior of your home, sometimes that's exactly what you're looking for in an exterior, and with a suitably bold house design, render can make a real impact.
Stuart and Elmarie Ward’s original bungalow is unrecognisable, thanks to the radical remodel and extension project they undertook with the help of Tony Holt Design. A mix of materials, including render and slate-effect cast concrete tiles, create a striking exterior façade.
If you are looking to mix materials on the exterior of your extension, renovation or self build, it's worth considering different types of brick and cladding ideas. Meanwhile, for a more rustic finish perhaps take a look at tile hanging on the facade of your home or maybe metal cladding.

Amy spent over a decade in London editing and writing for The Daily Telegraph, MailOnline, and Metro.co.uk before moving to East Anglia where she began renovating a period property in rural Suffolk. During this time she also did some TV work at ITV Anglia and CBS as well as freelancing for Yahoo, AOL, ESPN and The Mirror. When the pandemic hit she switched to full-time building work on her renovation and spent nearly two years focusing solely on that. She's taken a hands-on DIY approach to the project, knocking down walls, restoring oak beams and laying slabs with the help of family members to save costs. She has largely focused on using natural materials, such as limestone, oak and sisal carpet, to put character back into the property that was largely removed during the eighties. The project has extended into the garden too, with the cottage's exterior completely re-landscaped with a digger and a new driveway added. She has dealt with de-listing a property as well as handling land disputes and conveyancing administration.
