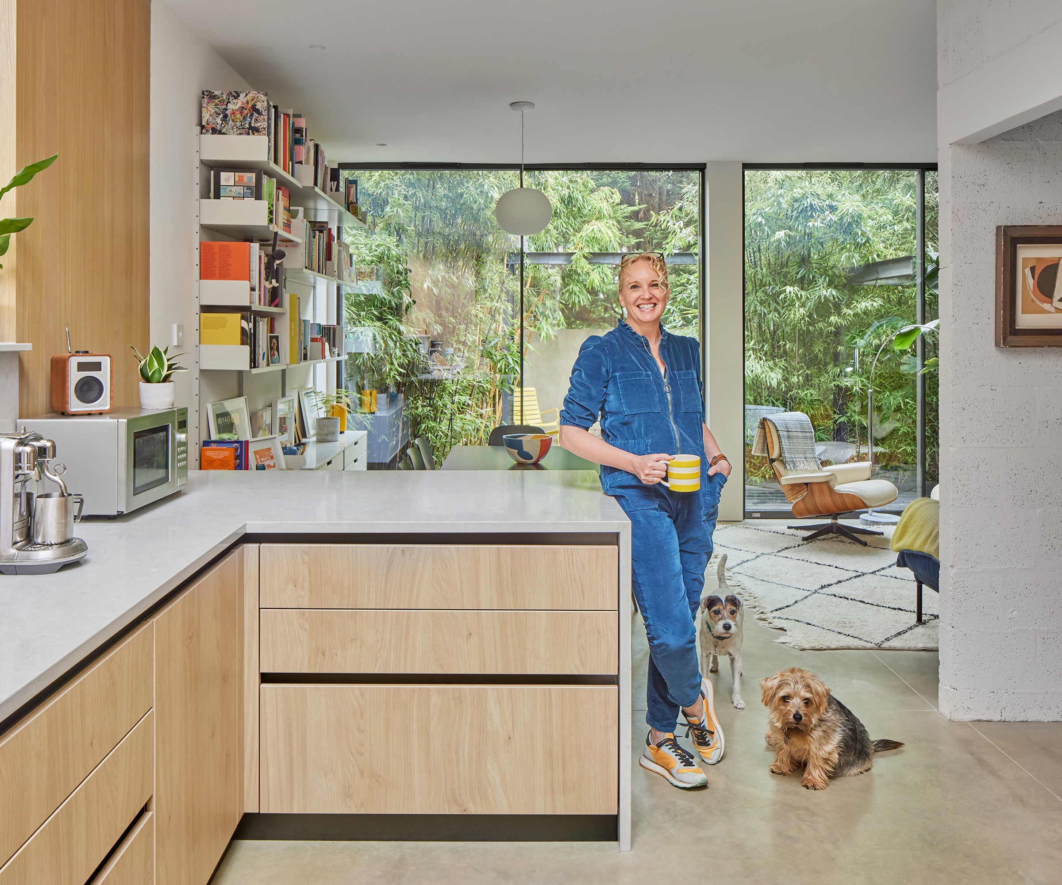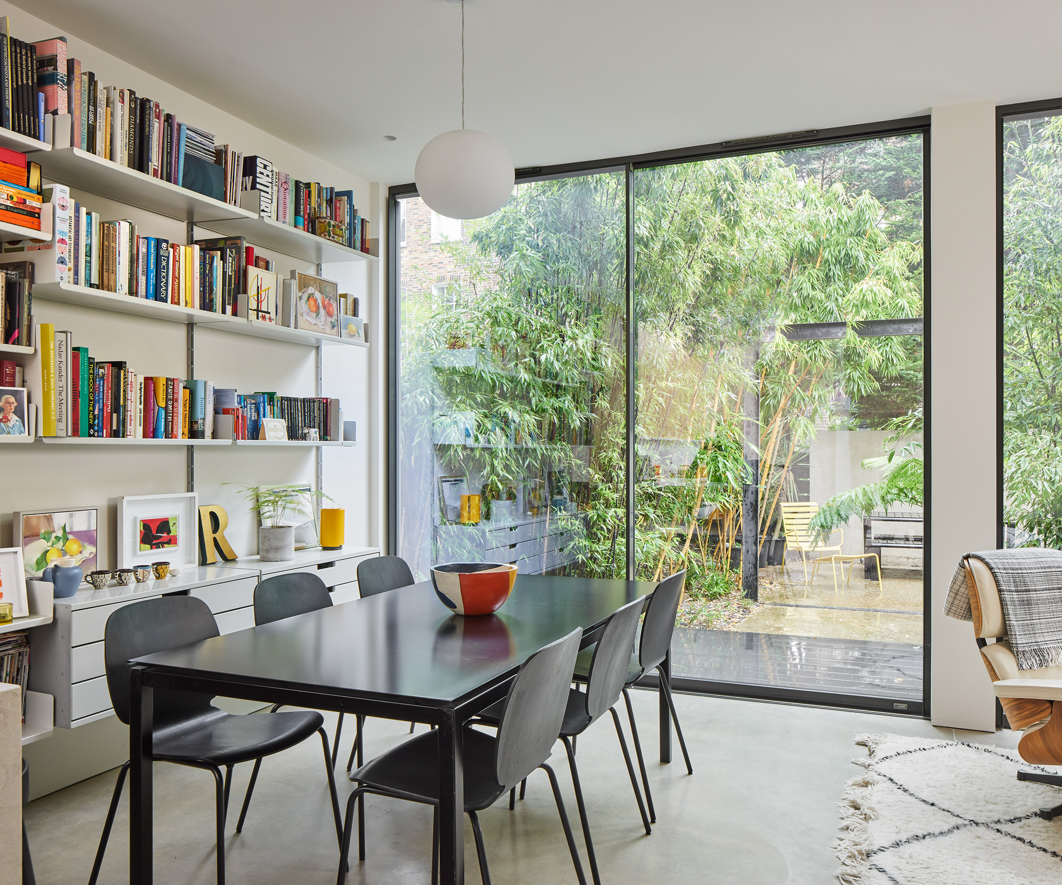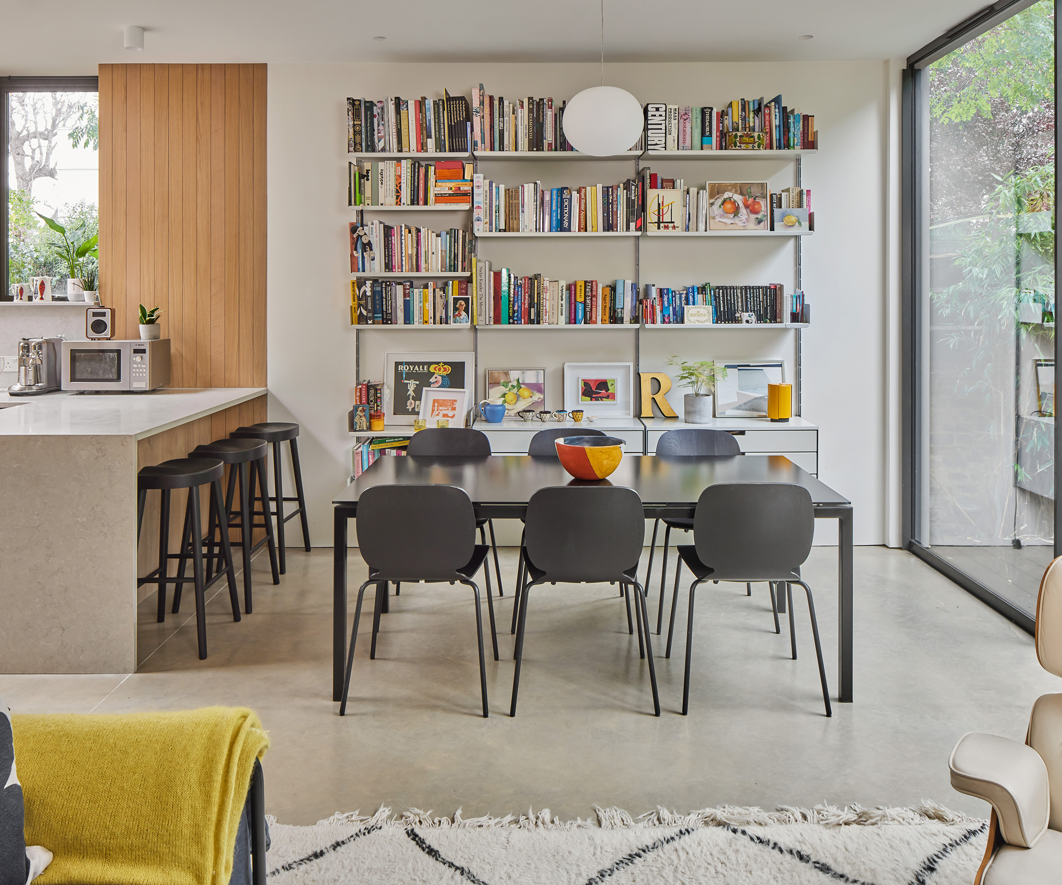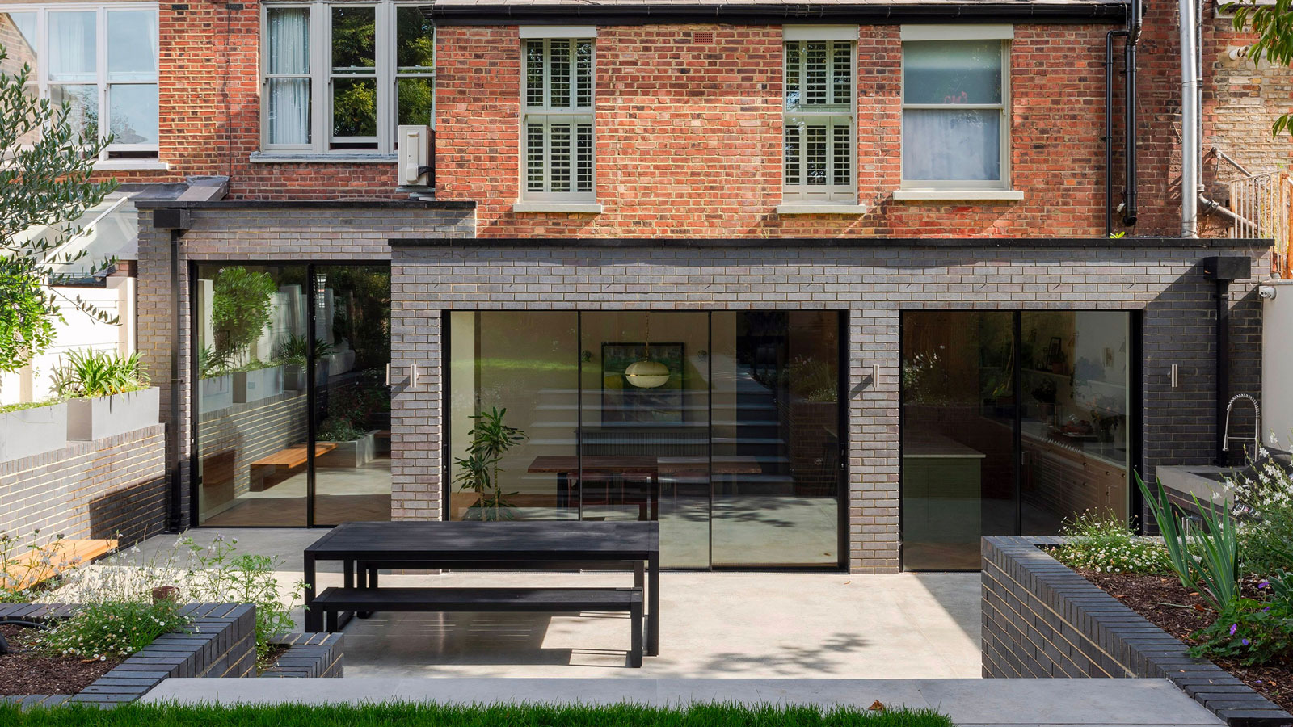Inspired by California, built in London – step inside the award-winning home that's been judged an 'architectural triumph'
Full-time business owner and single mum Ruth poured her heart, soul and savings into creating an oasis for her and her teenage daughters
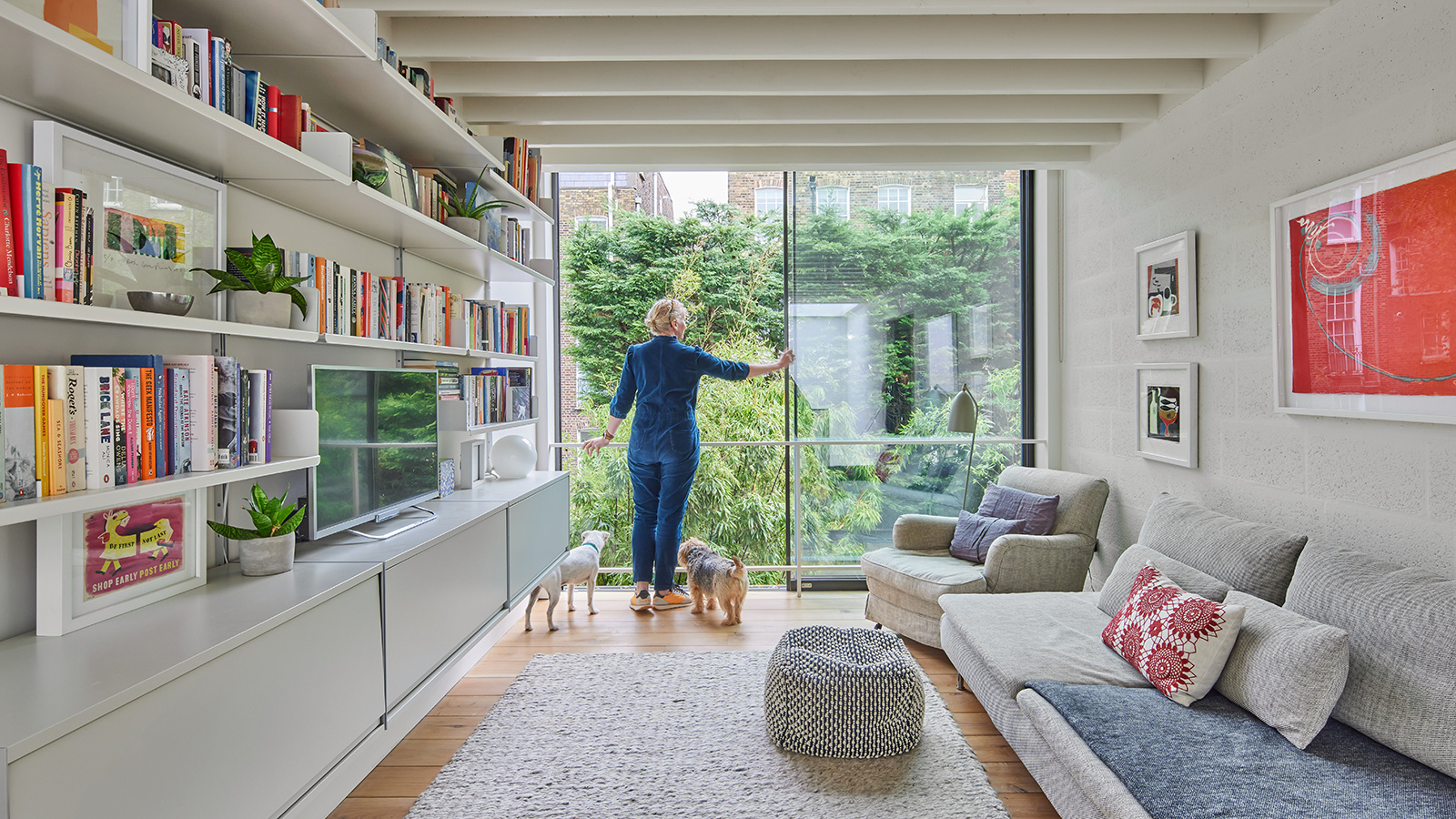
Bring your dream home to life with expert advice, how to guides and design inspiration. Sign up for our newsletter and get two free tickets to a Homebuilding & Renovating Show near you.
You are now subscribed
Your newsletter sign-up was successful
Of the 125 entries in this year's Homebuilding & Renovating Awards, there was one particular house renovation that successfully captured the imagination of our judges. The panel decided to award the prestigious Home of the Year accolade to Ruth Somerfield for her contemporary dream home, which you might think looks more at home in the Hollywood Hills than a corner of south London.
Ruth bought her single-storey detached home just after lockdown. She knew the existing house would not be sufficient for herself, her two teenagers and the dogs. “I put most of my belongings in storage and as soon as we moved in I set about getting the wheels in motion to extend," she explains.
Ruth’s ambitious plans would see this unusual detached home on a tight urban plot transformed with an extension and complete renovation to create a sleek, energy-efficient home fit for the 21st century.
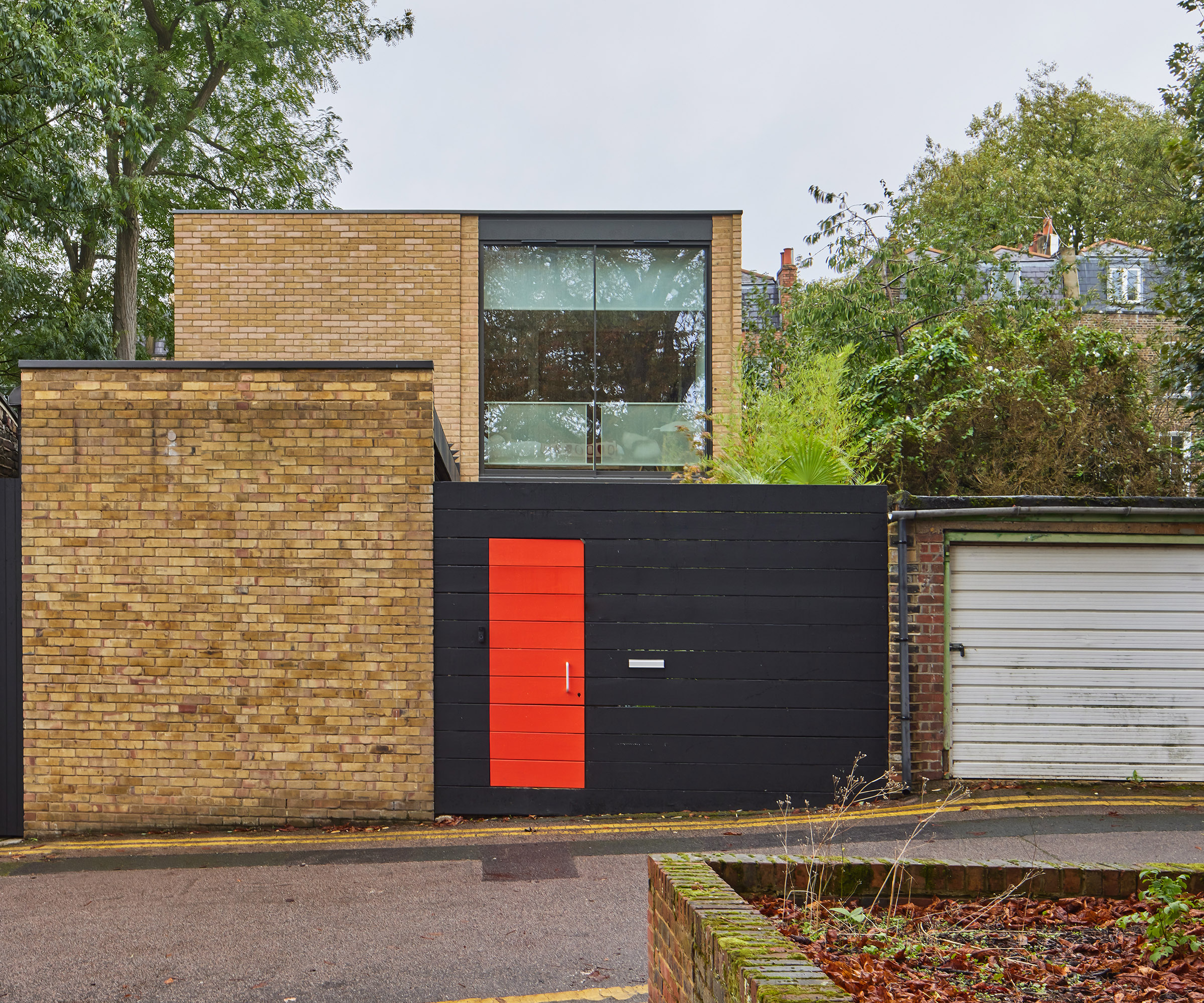
Ruth decided adding a first floor extension was the most effective way to achieve the space she needed
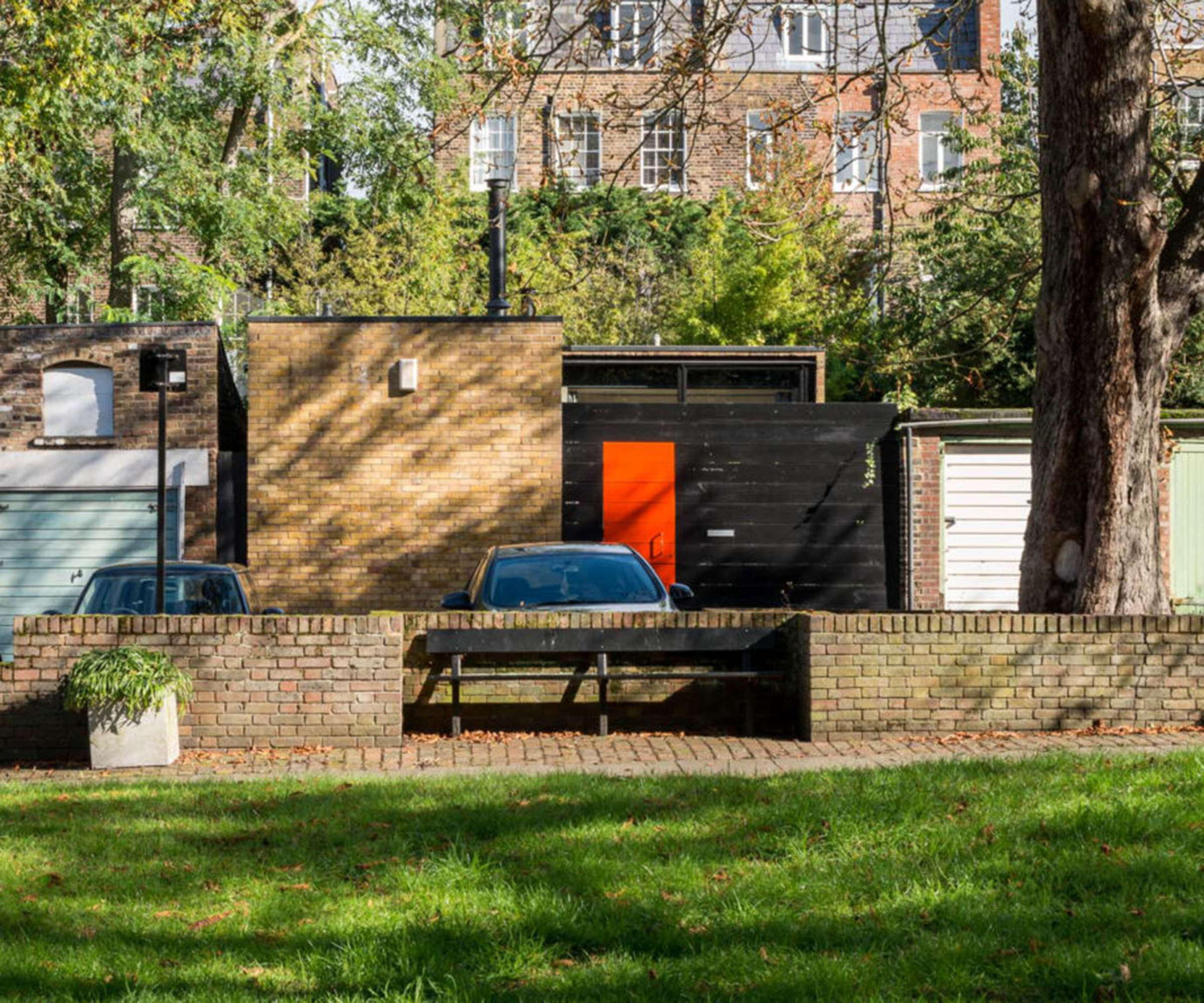
The original single-storey house was built in the 1970s alongside several garages
Setting the scene
Situated in a busy corner of London and surrounded by large period townhouses, it was difficult to imagine what I knew I was here to visit – a glazed Californian-inspired house.
Walking up to the orange front door set among some garages it’s impossible to see the extent of the architectural marvel that lies behind it. You can imagine my anticipation as I waited for the owner Ruth Somerfield to show me what she had created.
“We’d been to LA for a family holiday the year before I bought the house,” explains Ruth, who was drawn to the aesthetic of the Eames House and Case Studies House movement.
“This house was built in 1979 by an architect called Martin Crowley and was designed on the ethos of Case Studies Houses. It was a single-storey building and he’d always intended to add a second floor.” In fact the house came with planning permission to extend upwards with a modern extension, which was another big draw for Ruth.
Bring your dream home to life with expert advice, how to guides and design inspiration. Sign up for our newsletter and get two free tickets to a Homebuilding & Renovating Show near you.
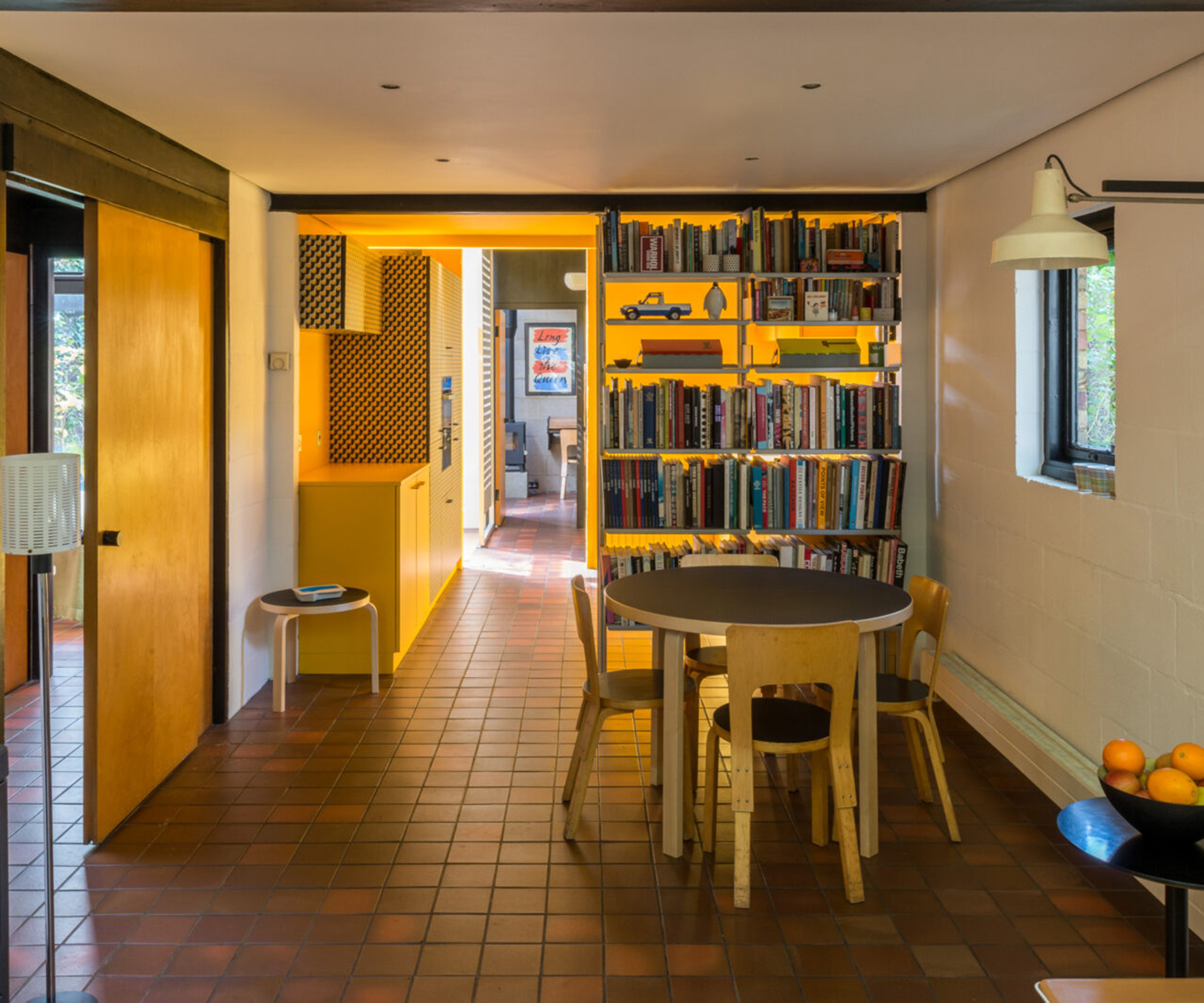
It's clear from the before photos that the house had a unique aesthetic which Ruth wanted to build on
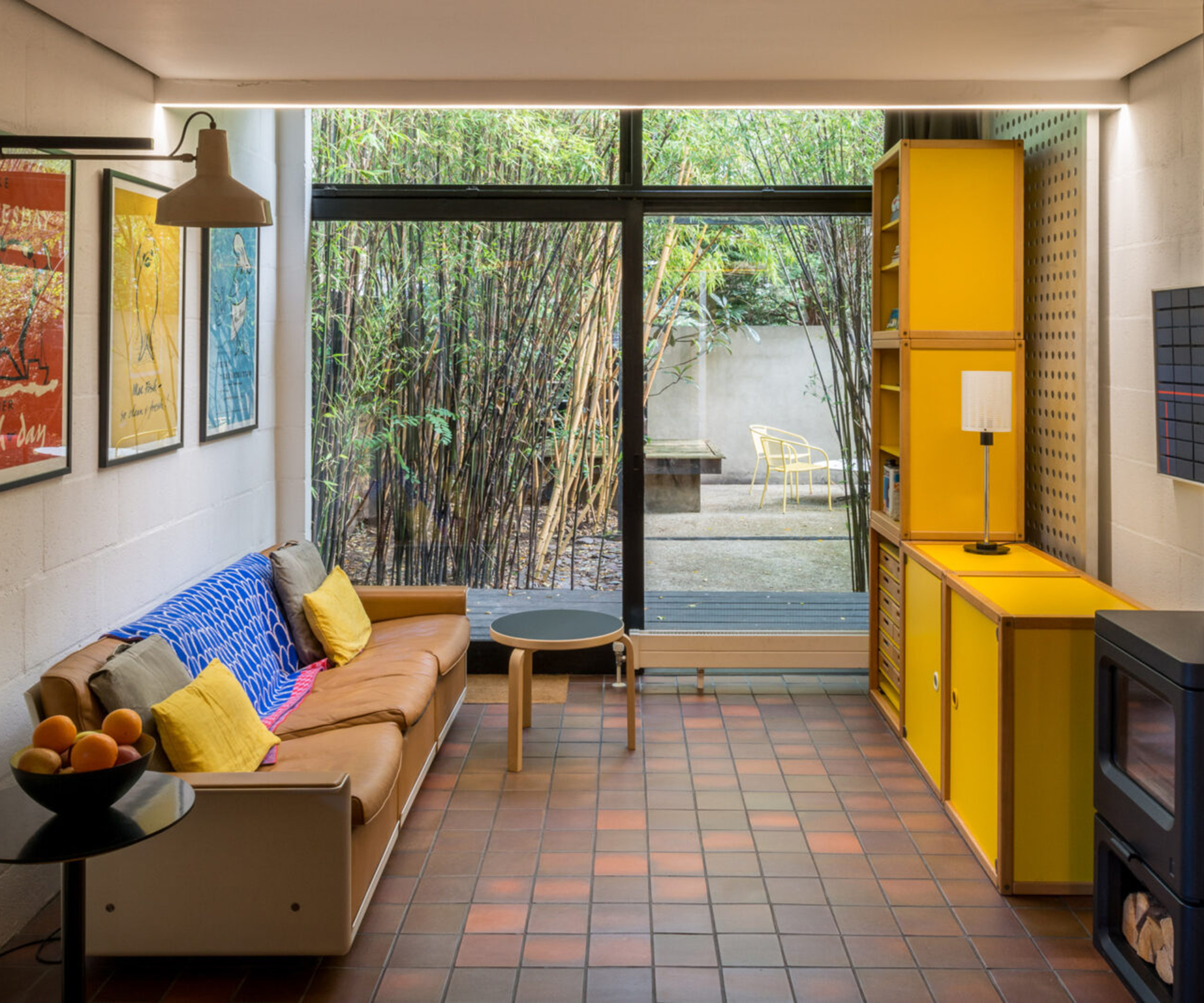
The original interior spaces felt a little cramped and dark in places, so Ruth wanted to open them up
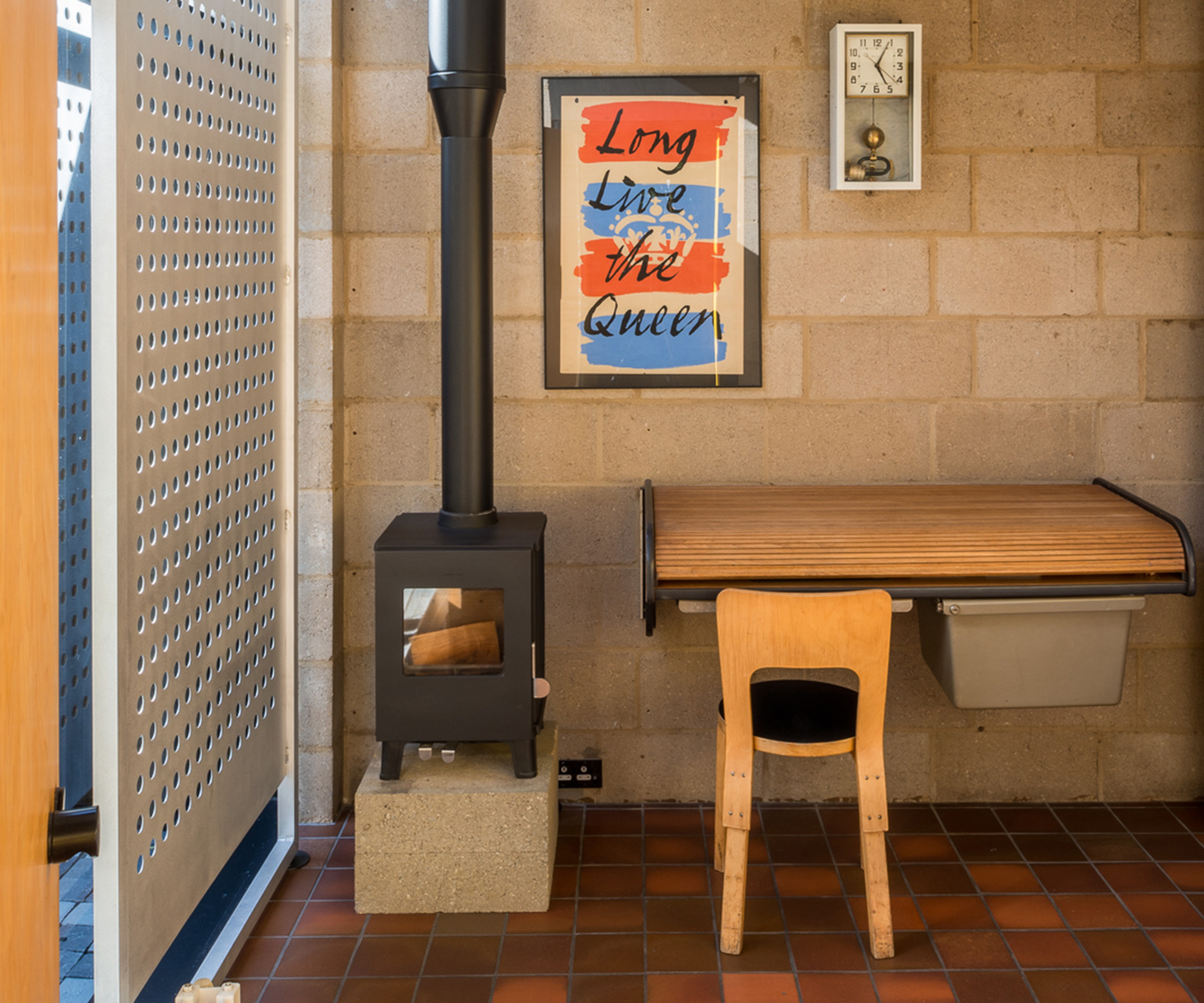
Ruth wanted to give the entire house an overhaul
70s in style and technology
The authentic 1970s charm was what sold the house to Ruth. But its greatest strength was also perhaps its greatest weakness, as the house contained all the original 1970s materials that were no longer fit for purpose.
“It had poor ventilation, insulation and heating. The Californian ethic that was beautiful and striking, was put together with materials that aren’t right for a London climate,” explains Ruth. This was felt most keenly by Ruth when she experienced winter here before the work got underway.
“The house was constantly bitterly cold when we first moved in, due to the fact that it had all of the original single-glazed floor-to-ceiling windows,” she continues. “So you can imagine the condensation on a cold morning.”
Armed with a Karcher window hoover Ruth had to set to work on the damp glazing every morning. Then there were the 1970s radiators, which were extremely thin and only ran to the height of the skirting. “The previous owners had put in two log burning stoves to help raise the temperature. I felt like a Victorian mother having to stoke the fires every morning.”
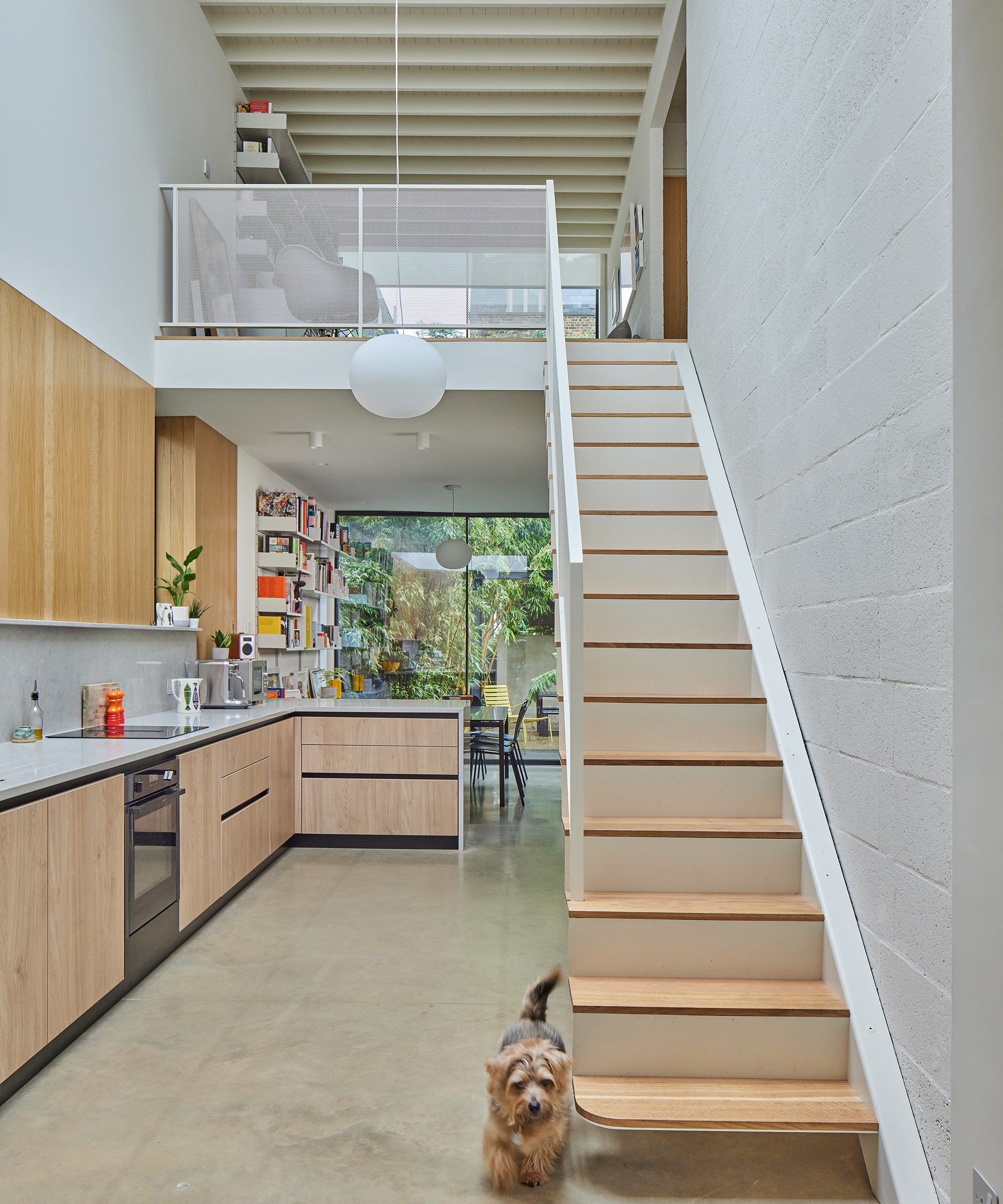
To further enhance sustainability, the architects incorporated high-performance insulation – including rigid foam – for the walls and roof
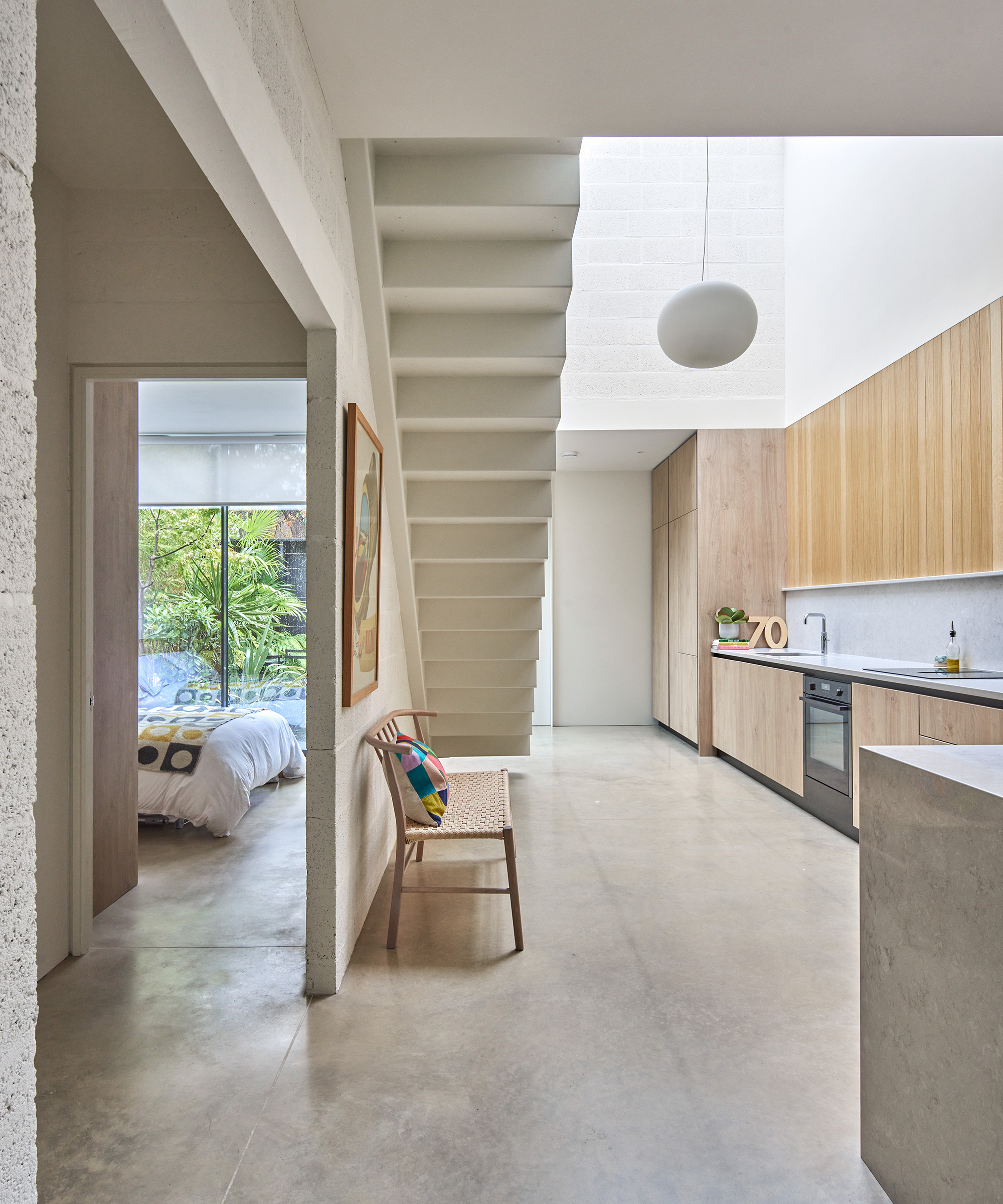
The new open-plan layout allows light to filter throughout the space
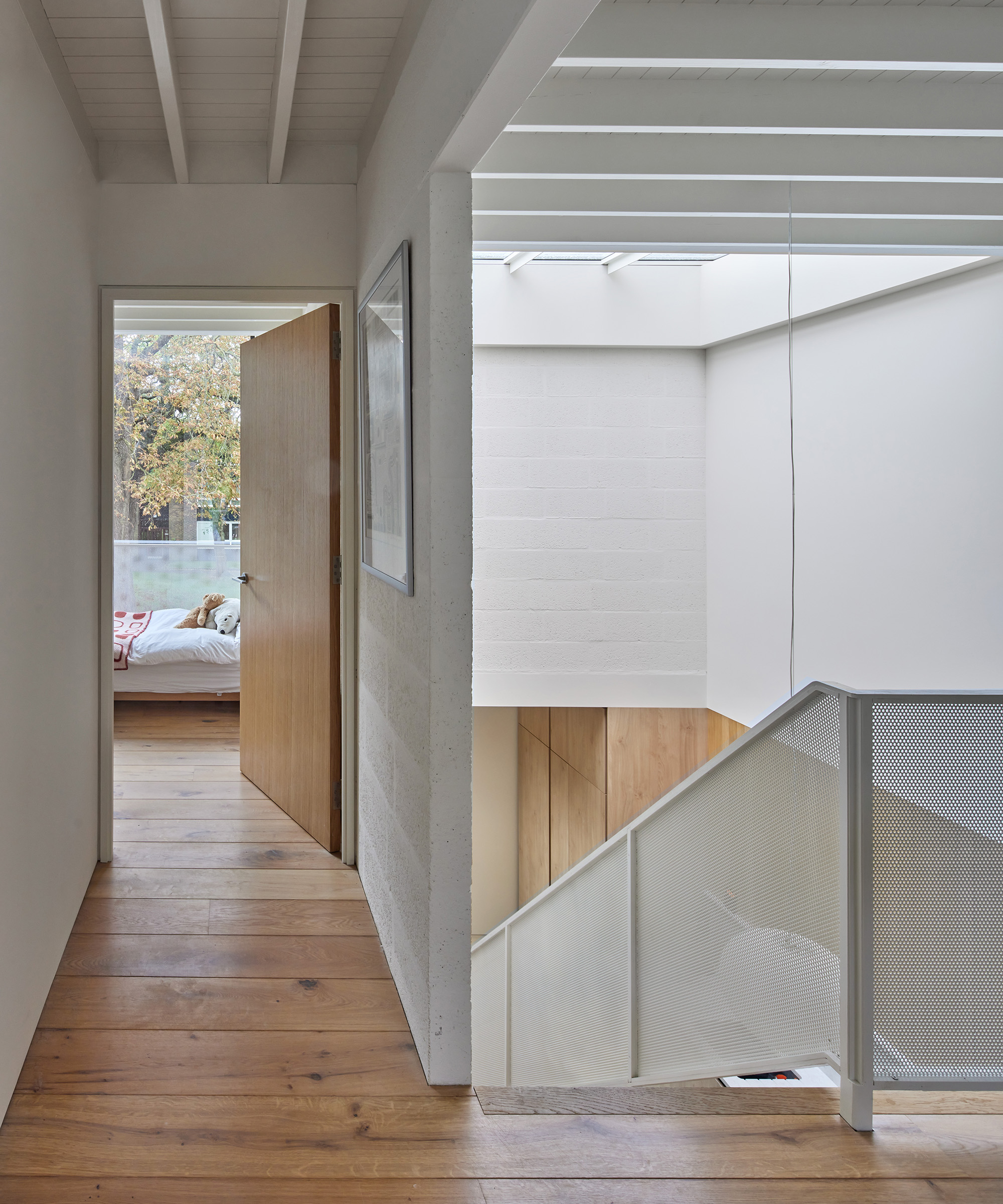
Roof glazing maximises the natural light on the stairwell
Improving the efficiency
Having wood-burning stoves didn’t feel very environmentally friendly, so Ruth knew that the thermal performance of the building had to be addressed. “The thing about warmth is that you really take it for granted unless you’ve lived somewhere that is freezing and has damp,” she says.
Now there are no radiators to be seen, the entire house is heated purely using underfloor heating, which not only helps maintain the simplicity of the space but is incredibly energy efficient. “The thermal insulation is so good that I just have the underfloor heating on for an hour in the morning and again in the evening and that’s all that’s needed to keep the whole house warm throughout the day.”
Passive design features also improved ventilation, complementing the house’s open and airy feel. The result is an energy-efficient, green extension and environmentally friendly home with an electric boiler and water heater. Therefore, reliance on gas is removed.
Getting the wheels in motion
Never having undergone any sort of building work before, Ruth was venturing into the unknown with a major project on her hands. First on her list was finding a suitable architect. Maintaining the ‘modern house’ aesthetic was key for Ruth, therefore she knew it couldn’t be just anyone.
“I used the Modern House Directory in my search,” she says. “The reason I went with Quinn was because they had designed several houses in LA, so they understood the aesthetic I wanted to maintain. I spoke to quite a few architects but Quinn just got it. They weren’t fazed or dismissive about doing a small-scale project, either. Laurence Quinn and his team were excited by it.”
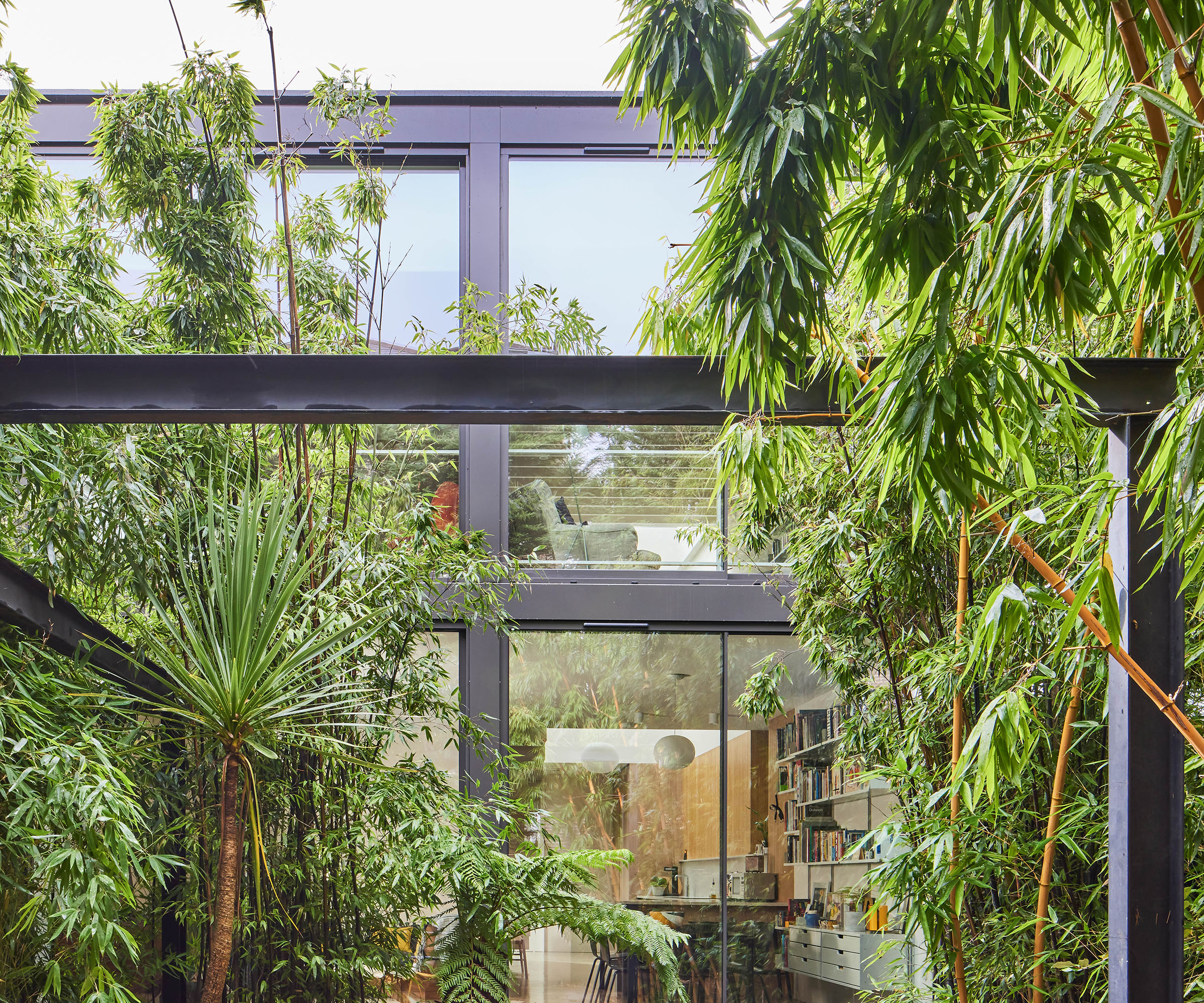
The architects created a seamless connection between the house and
its courtyard gardens
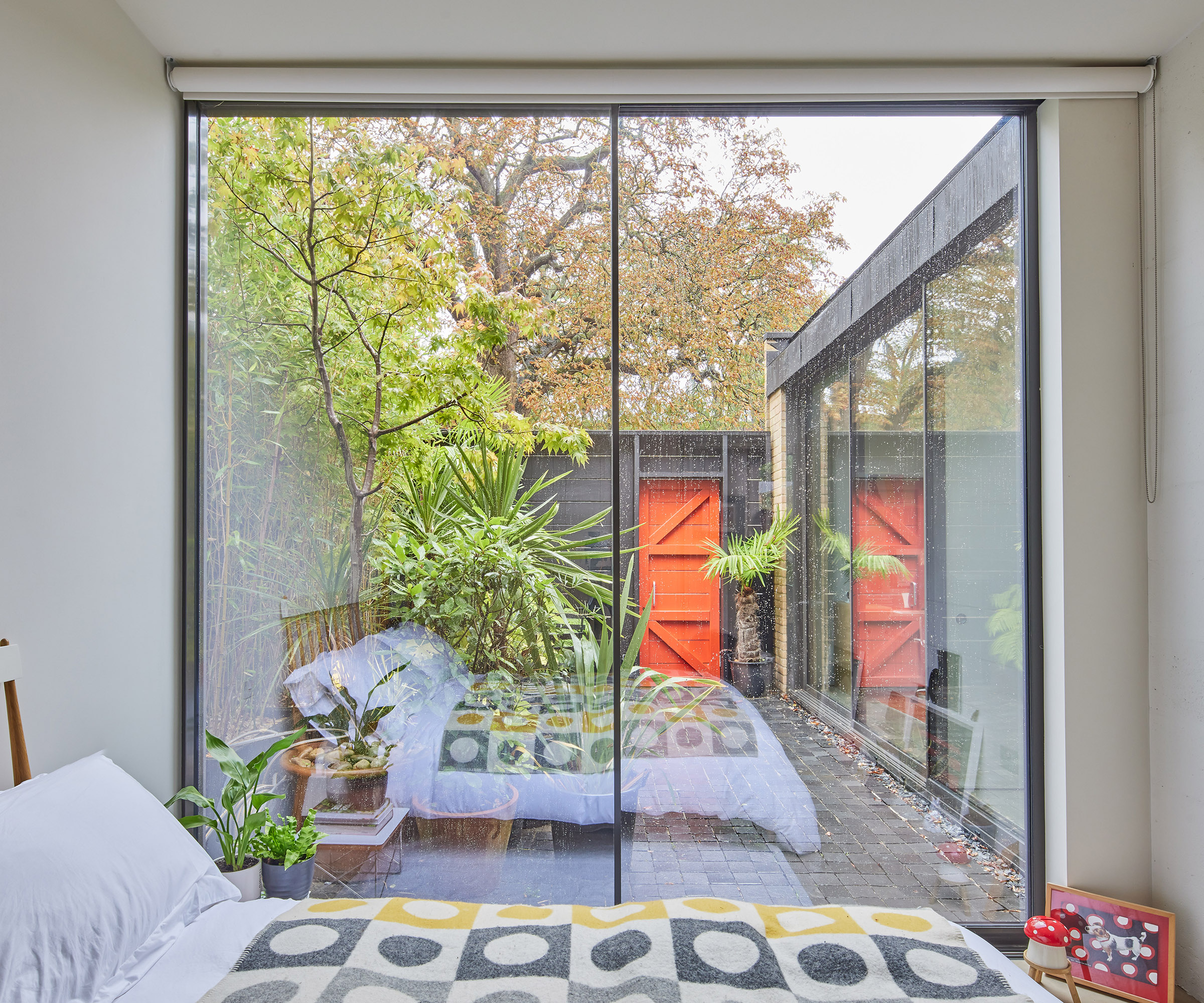
The ground floor bedroom overlooks a small private courtyard
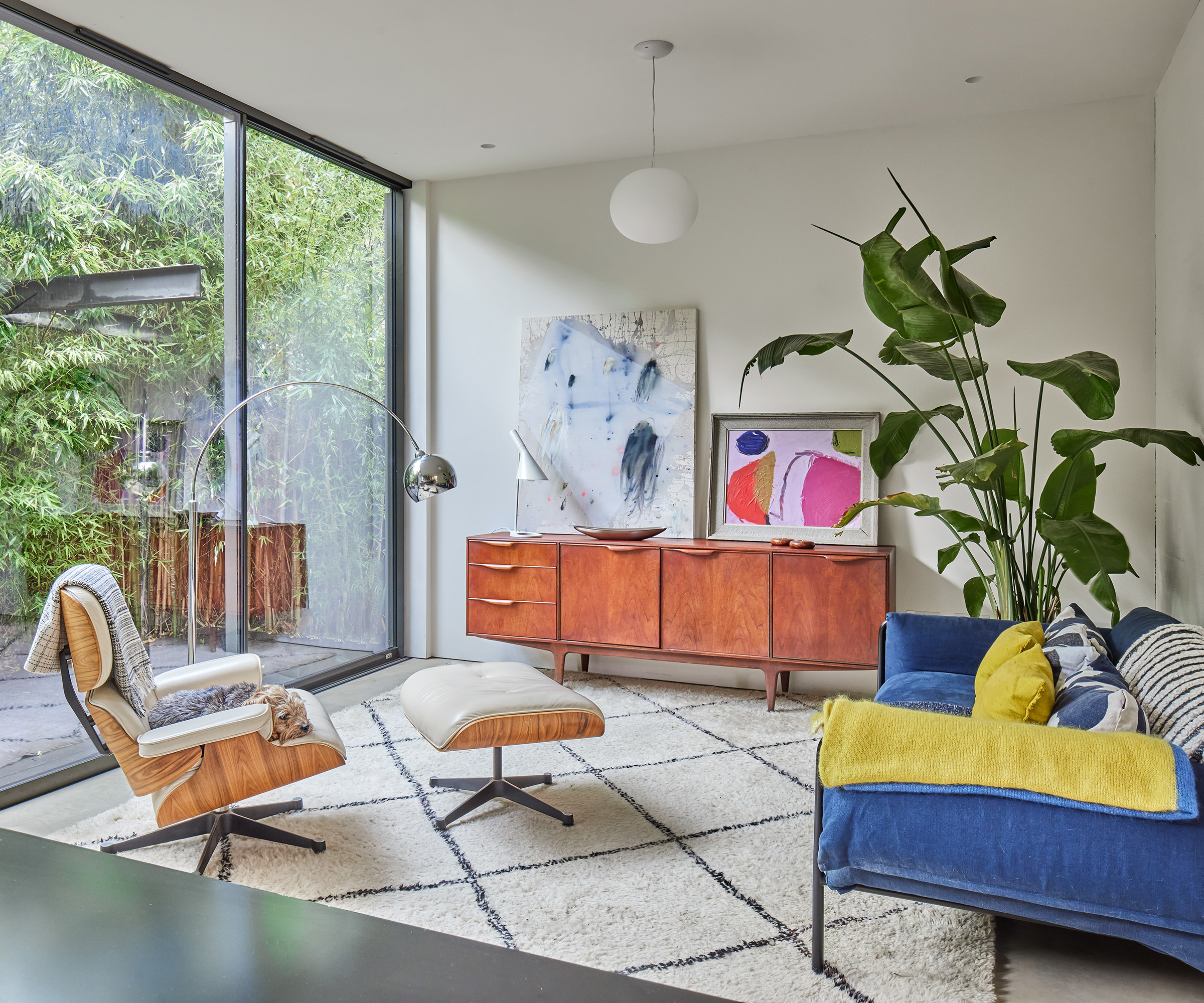
Planning application underway
Despite having existing plans, which had been granted planning permission when Ruth bought the home, she decided to scrap these as they didn’t fit with her vision of what was right for her family. New plans were drawn up by Quinn and submitted.
“We’re in a conservation area so we were quite nervous as to whether or not our proposals would go through,” says Ruth. “In addition to this we are surrounded by flats so there were a lot of people to appease. But Southwark Council were brilliant and they understood that we were going to create something unique
and interesting.”
The hardest part of the process for Ruth was finding the right builders. “The architect wanted a meticulous build team,” she says. “It’s a simple design but the detail had to be right. It came down to two companies in the end. One was Modernarc whose focus is usually on bespoke, smaller projects and their work was superb. They were incredibly busy but happened to have a window free. It felt extremely fortuitous so we went for it.”
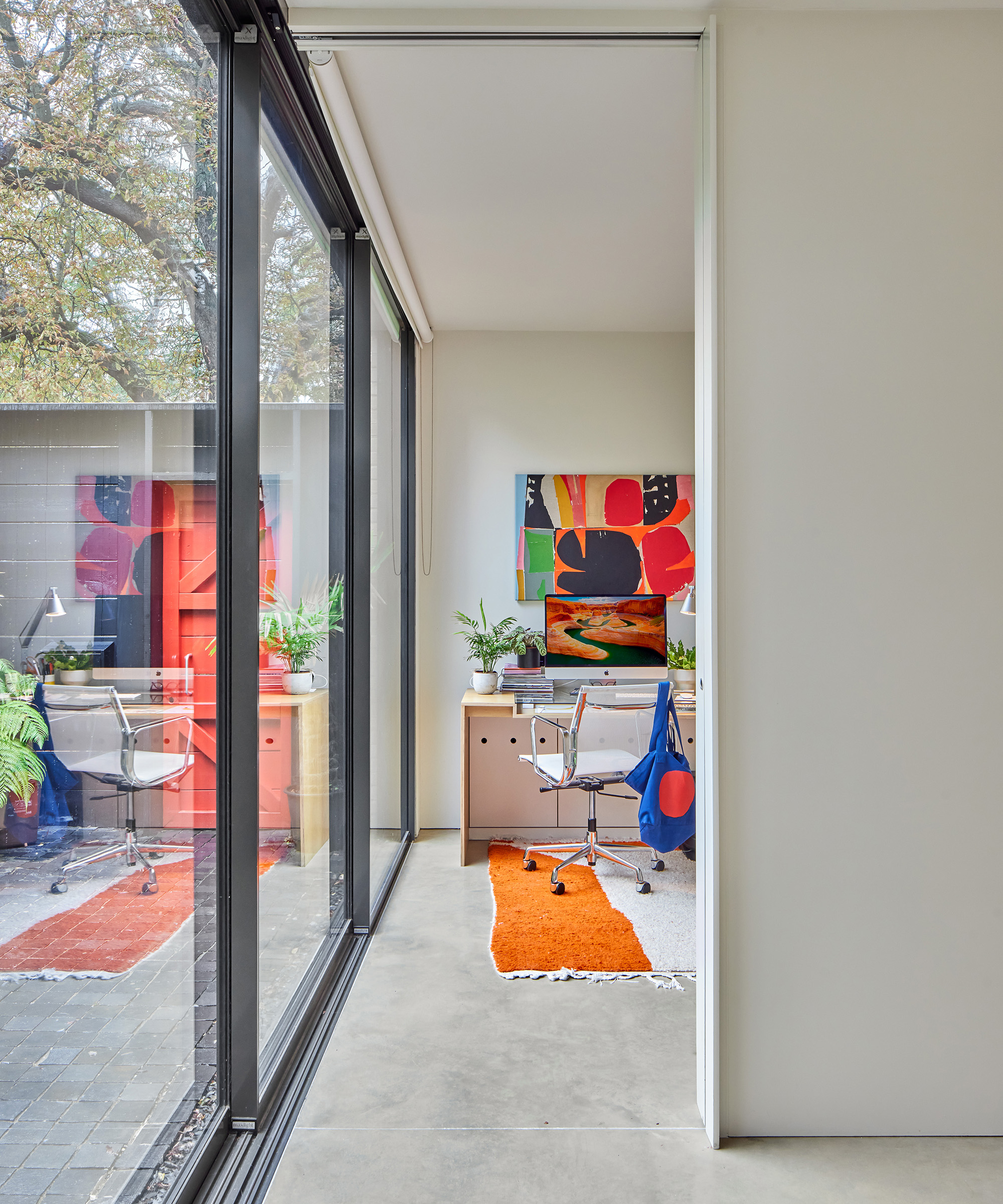
The combination of a courtyard and floor-to-ceiling glass adds maximum light to the ground-floor rooms
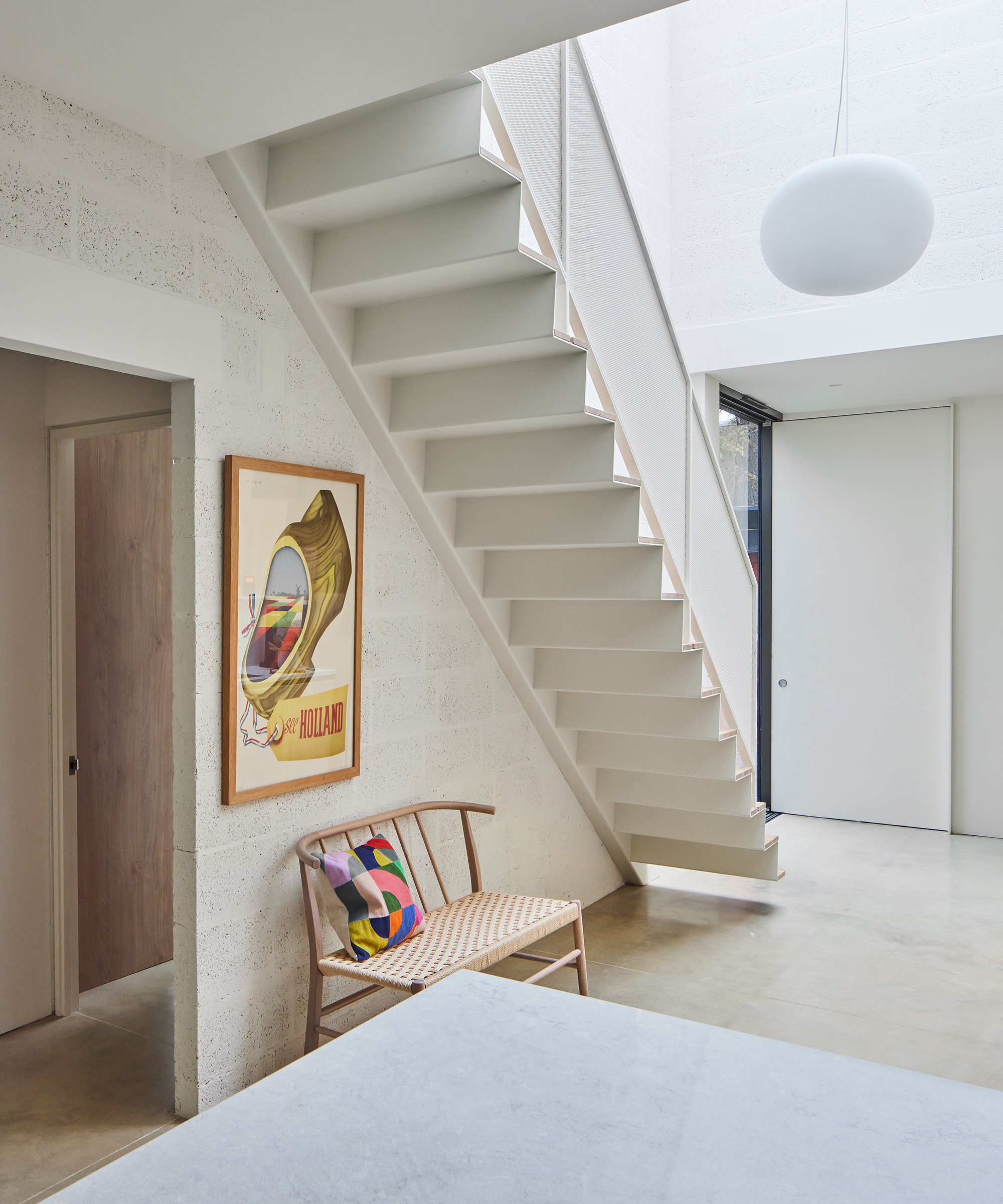
The double-height stairwell creates an impressive entrance to the house
Project managing the build
Ruth was on top of the project management from the start. As a single mum and business owner, she felt she couldn’t let things run away from her. “I had a strict budget and meticulous timings because we had to move out and rent a house nearby. I knew the price of everything and had it all mapped out and costed,” she says.
At one point before the building work took place, costs were spiralling due to the war in Ukraine, Liz Truss had just got in and mortgage rates seemed out of control. “I had a moment of faint-heartedness,” admits Ruth. “I spoke to Laurence and said, ‘I don’t think I’m brave enough to do this, why don’t we just renovate the downstairs?’ But I’m so glad I didn’t do that.
“It would still have been expensive to just do the downstairs so in the end it was almost as cost-effective, in terms of doubling the size and adding value to the house, to include the second-storey extension cost and reconfigure downstairs,” says Ruth.
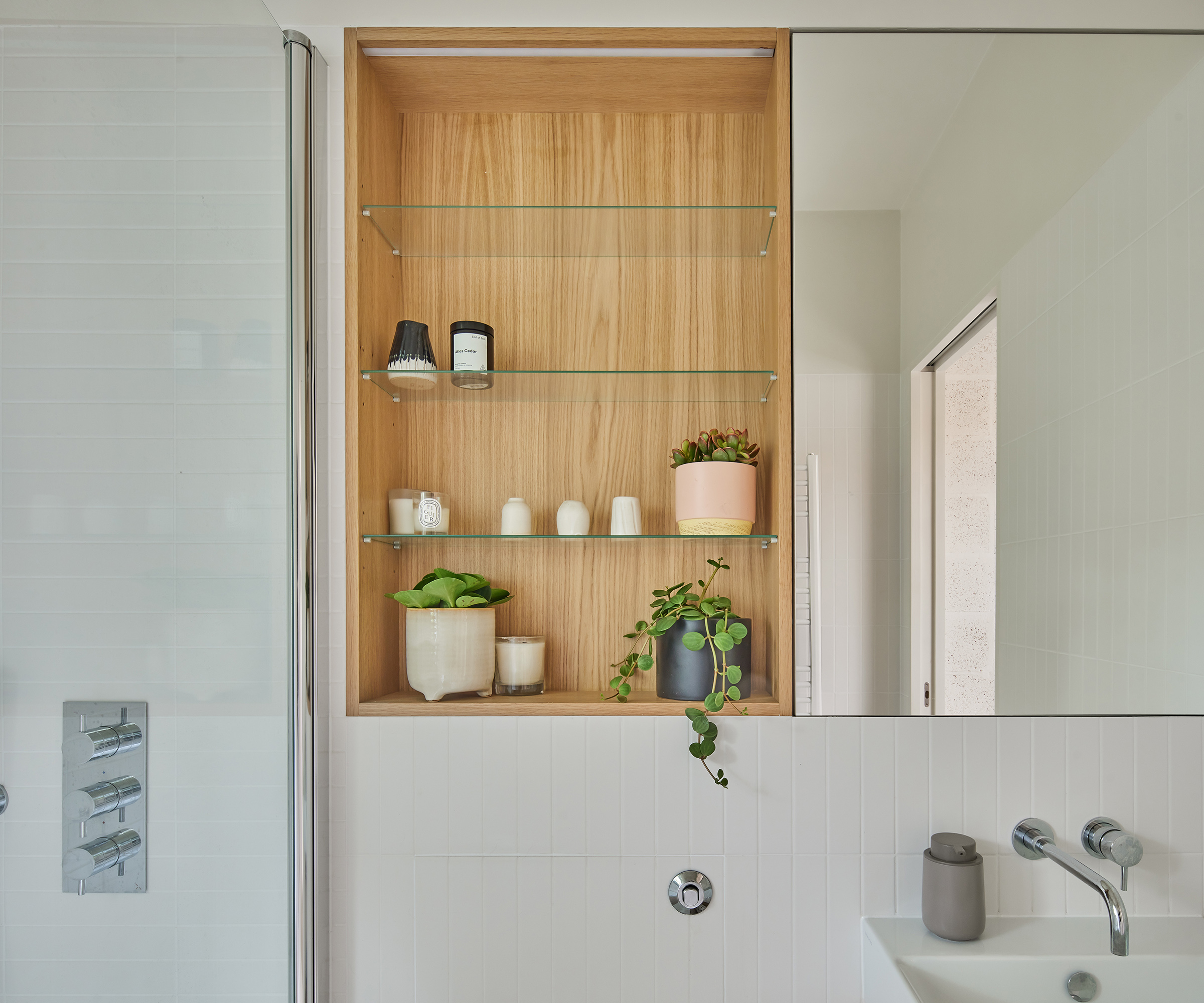
There are two identical sized bathrooms on the ground and first floor. Both with light tiles and terrazzo flooring
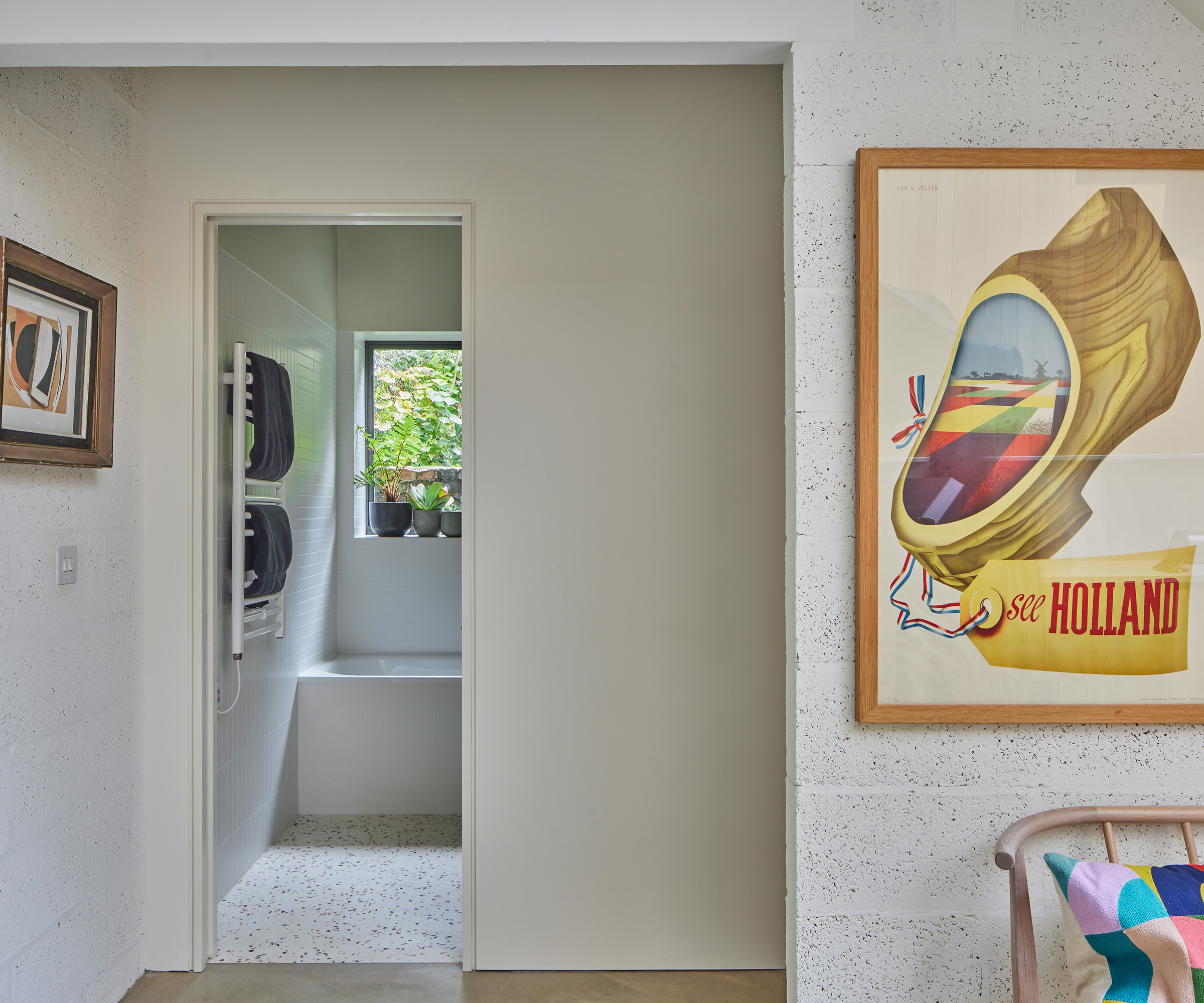
Pocket doors save space
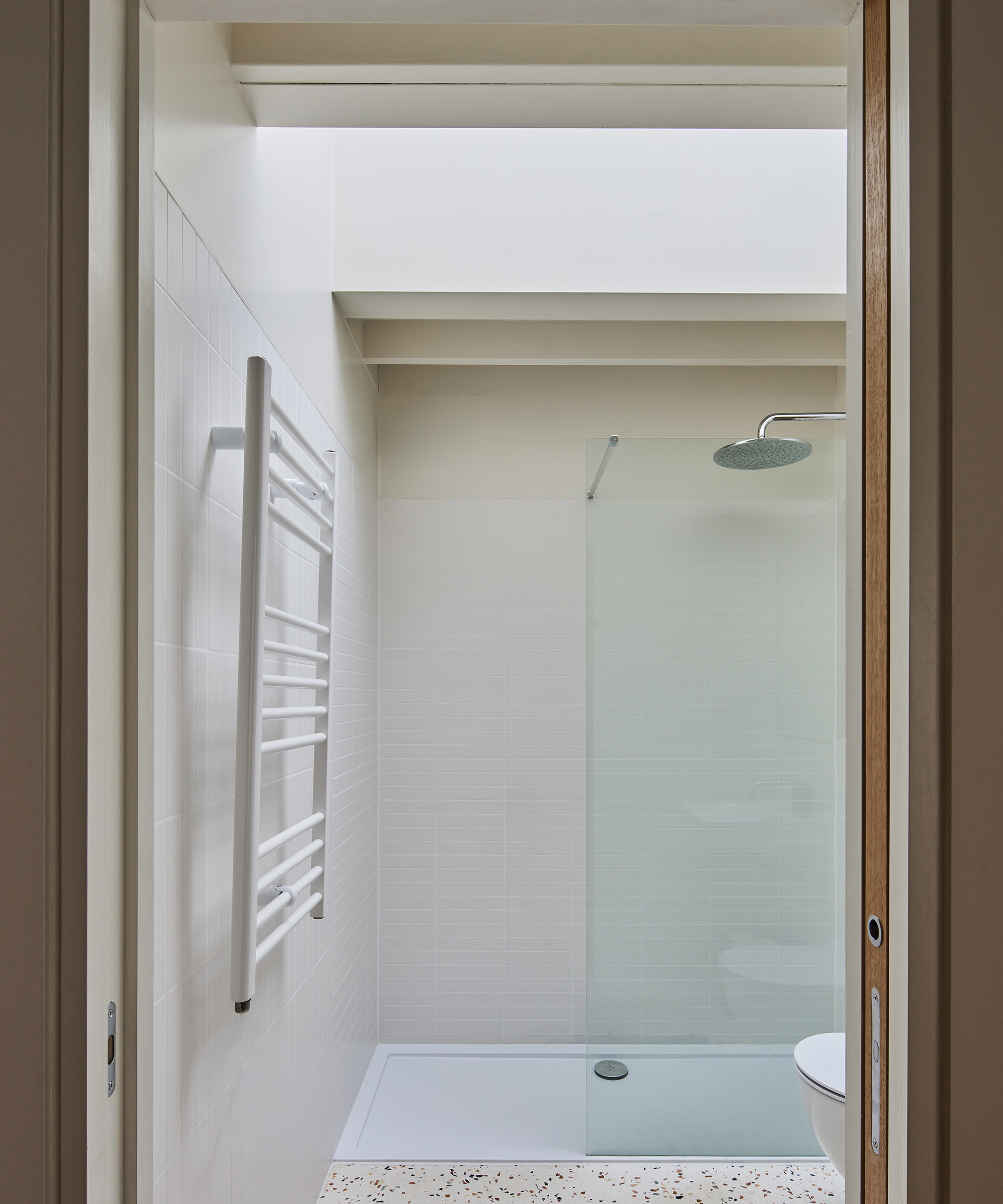
Devising a new layout
Ruth and the team felt the original house lacked a strong connection to its surrounding landscape and the spacious feel of the 'Case Study' houses, partly due to a 1-metre-deep built-in storage void above the ground-floor ceilings.
“The ceiling storage was just bizarre and completely impractical,” says Ruth. So Laurence and his team took a bold step and proposed a fully glazed scheme that raised the roof height, creating a new, dynamic relationship with the gardens.
“By designing within a single volume with an atrium, the building now benefits from rooms that borrow visual space from one another,” explains Laurence Quinn. “A double-height space for the stair below a large roof window transforms previously dark and poorly ventilated areas into spaces filled with light and air by introducing light from above.”
Laurence suggested a larger main bedroom upstairs, but Ruth opted for a second living room space instead. “I don’t spend much time in my bedroom and as a family, this works better. My daughters’ friends come over and hang out downstairs and I can be up here.”
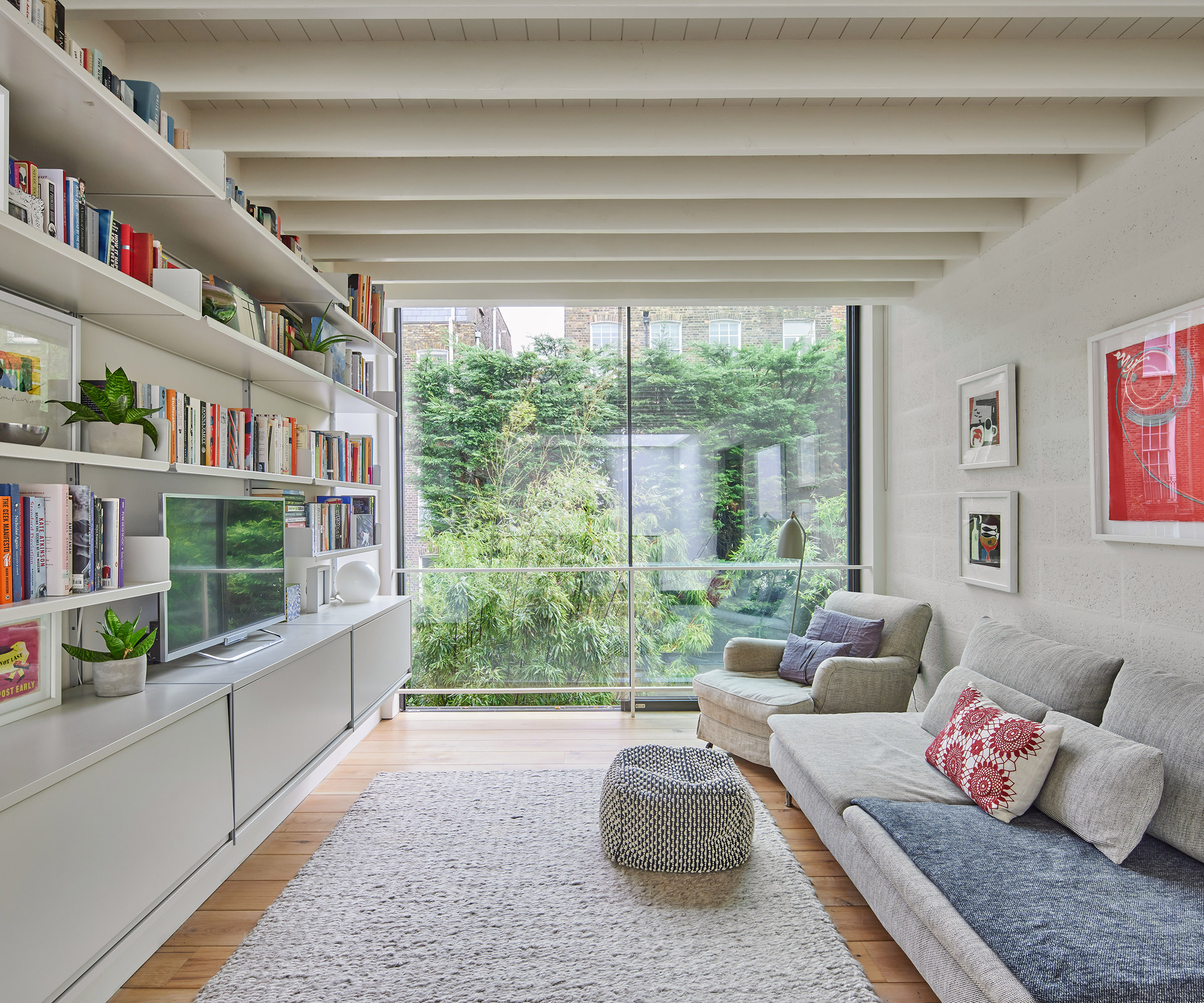
The architects suggested cork flooring for the upstairs living area but Ruth was concerned about fading and longevity and used sustainable oak instead
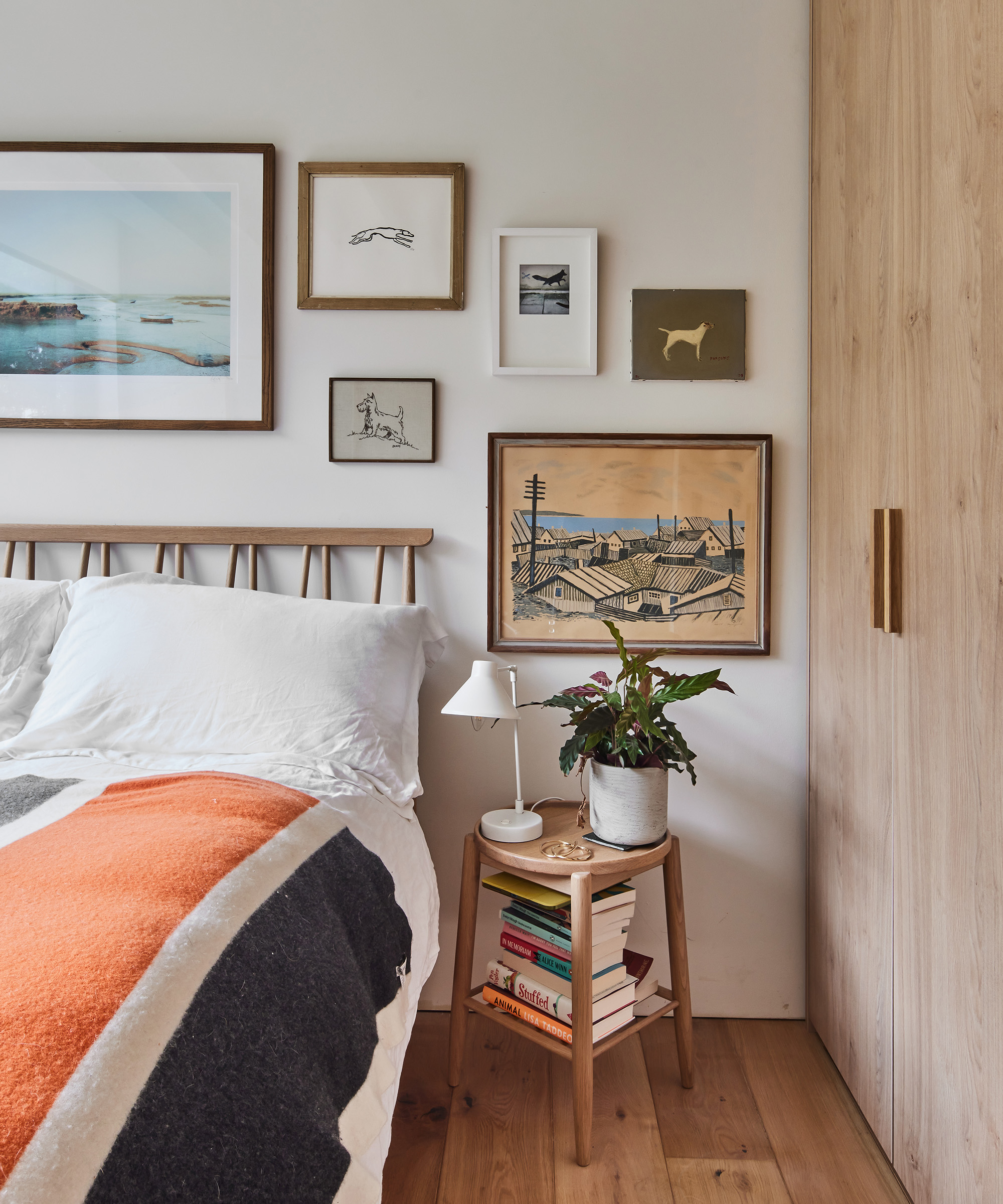
One of the bedrooms on the first floor
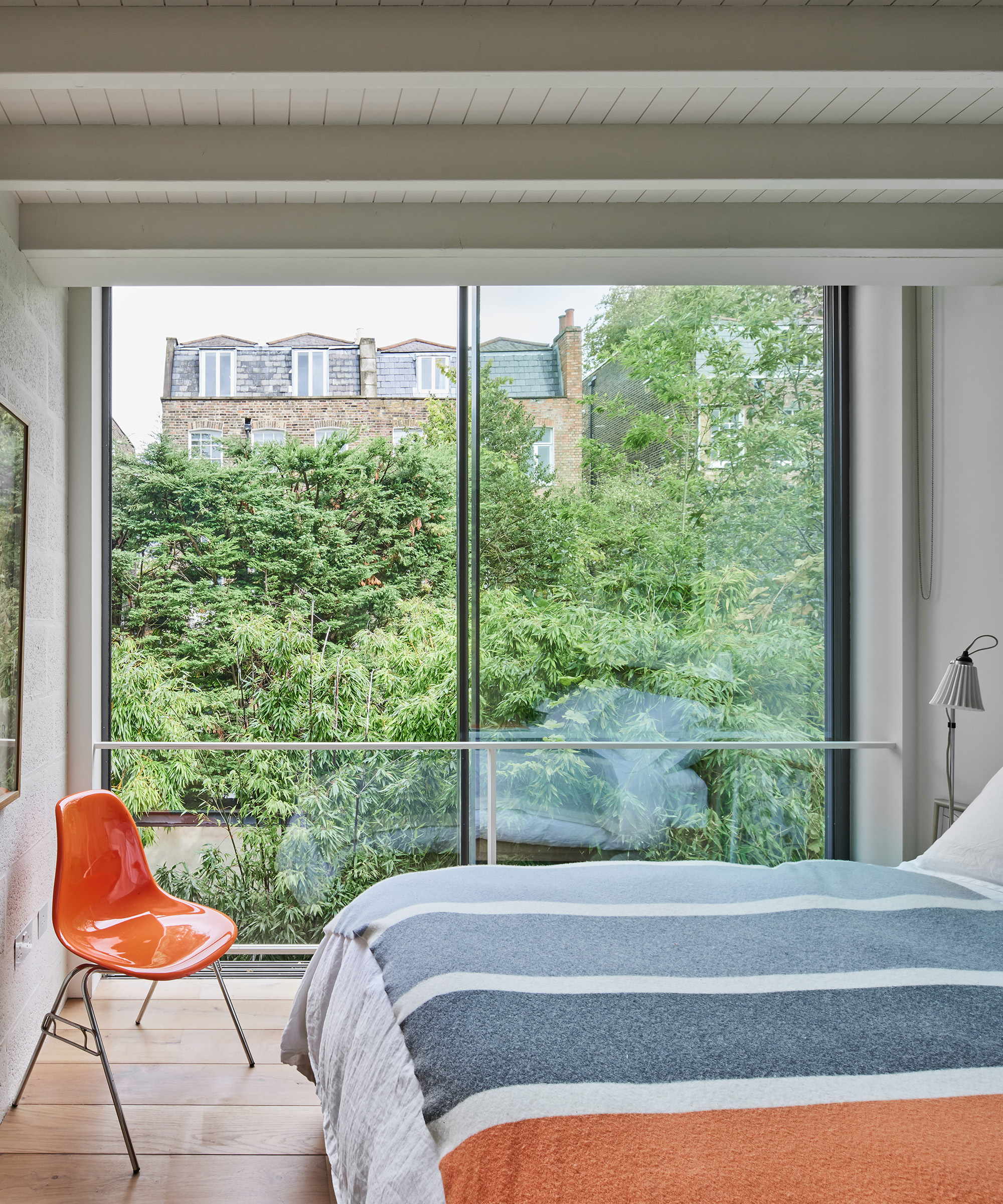
The upstairs bedroom makes the most of the treetop views with floor-to-ceiling sliding doors
Interior design choices
The polished concrete floor runs throughout the downstairs aside from the terrazzo tiling in the downstairs bathroom. “We went for a buff colour rather than a grey concrete, which is what the architect wanted,” says Ruth. “I looked through the samples and decided I wanted something warmer rather than too industrial.”
“I’ve always been really inspired by the Scandi aesthetic and mid-century design. I like that open, bright aesthetic without too much clutter. I see the walls as a canvas and kept them off-white and allowed the things that I own to provide the colour.”
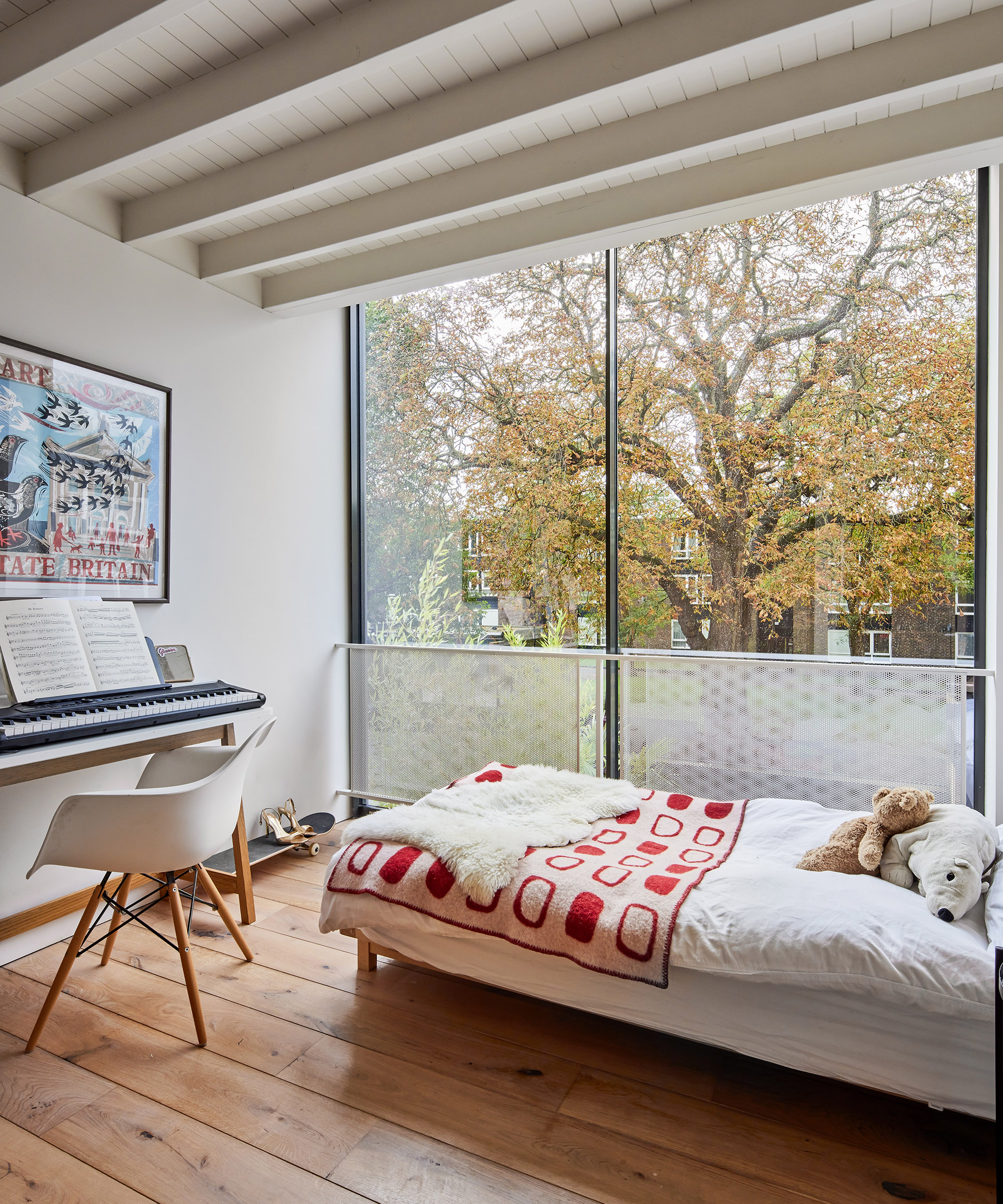
Full-length windows retain the ethos of the original site with their sense of openness, but also provide thermal efficiency with triple glazing
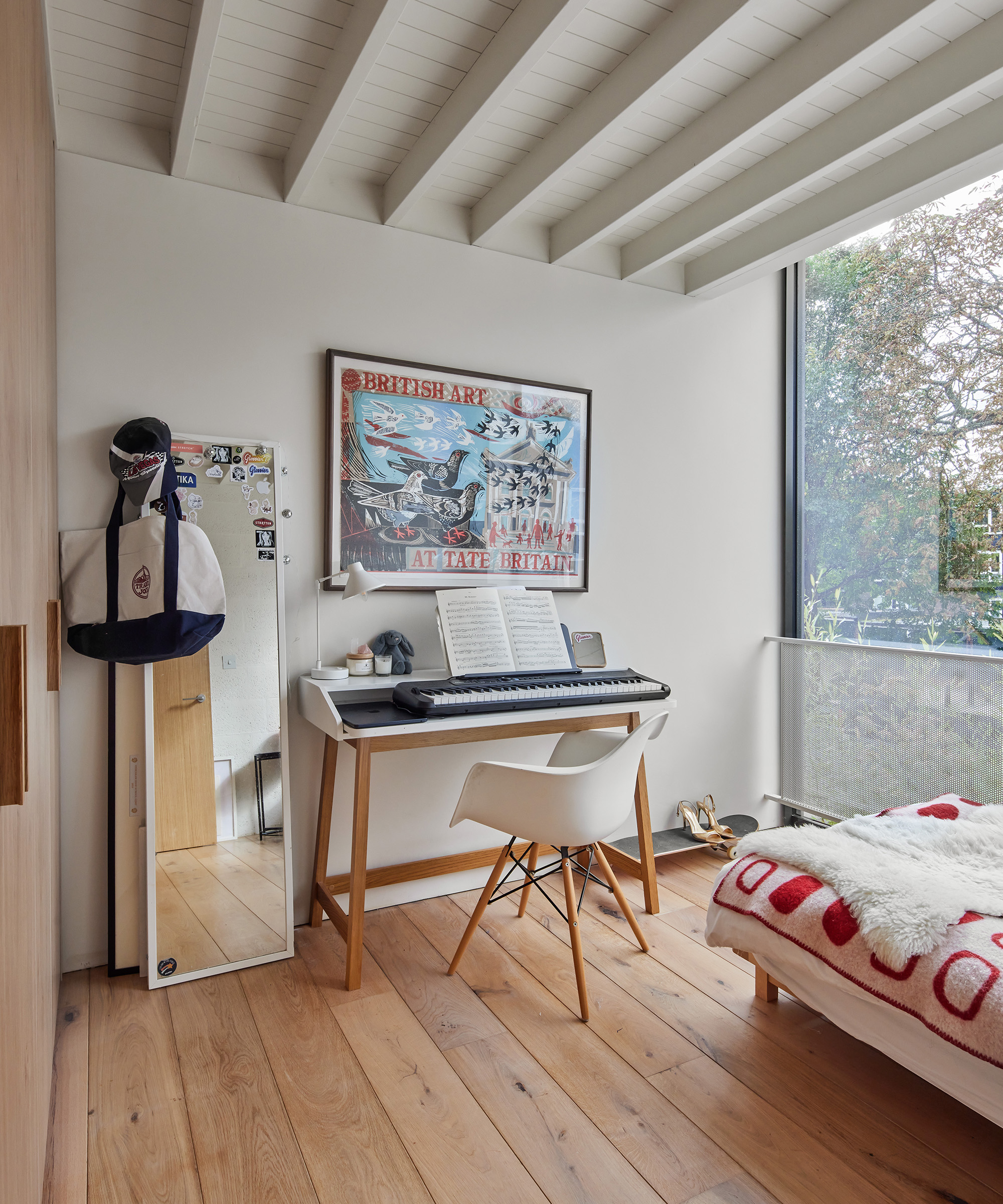
The importance of working relationships
Ruth counts herself lucky that she had a great relationship with everyone who worked on the project as this was key in making the project enjoyable rather than stressful. “During the Women’s World Cup we had a big sweepstake up in the hut outside where the building work was being done,” she says.
“I can say with hand on heart that this process wasn’t stressful, which I know not everyone can claim,” says Ruth. “My number one piece of advice for anyone undertaking a building project is to have confidence in the fact that you can do it. But most of all, really get the right team around you. Find people with a personality and vision that suits your own."
The end result for Ruth is a wonderful light, airy home that is warm and incredibly easy to live in. “Even with two teenagers and two dogs, there’s enough flow for it all to work harmoniously as a family home,” she says.
The judges clearly agreed, with it being described as an "architectural triumph" and the "standout home" of the Homebuilding & Renovating Awards 2024. If you've recently completed a project, entries for the 2025 awards will open in spring.
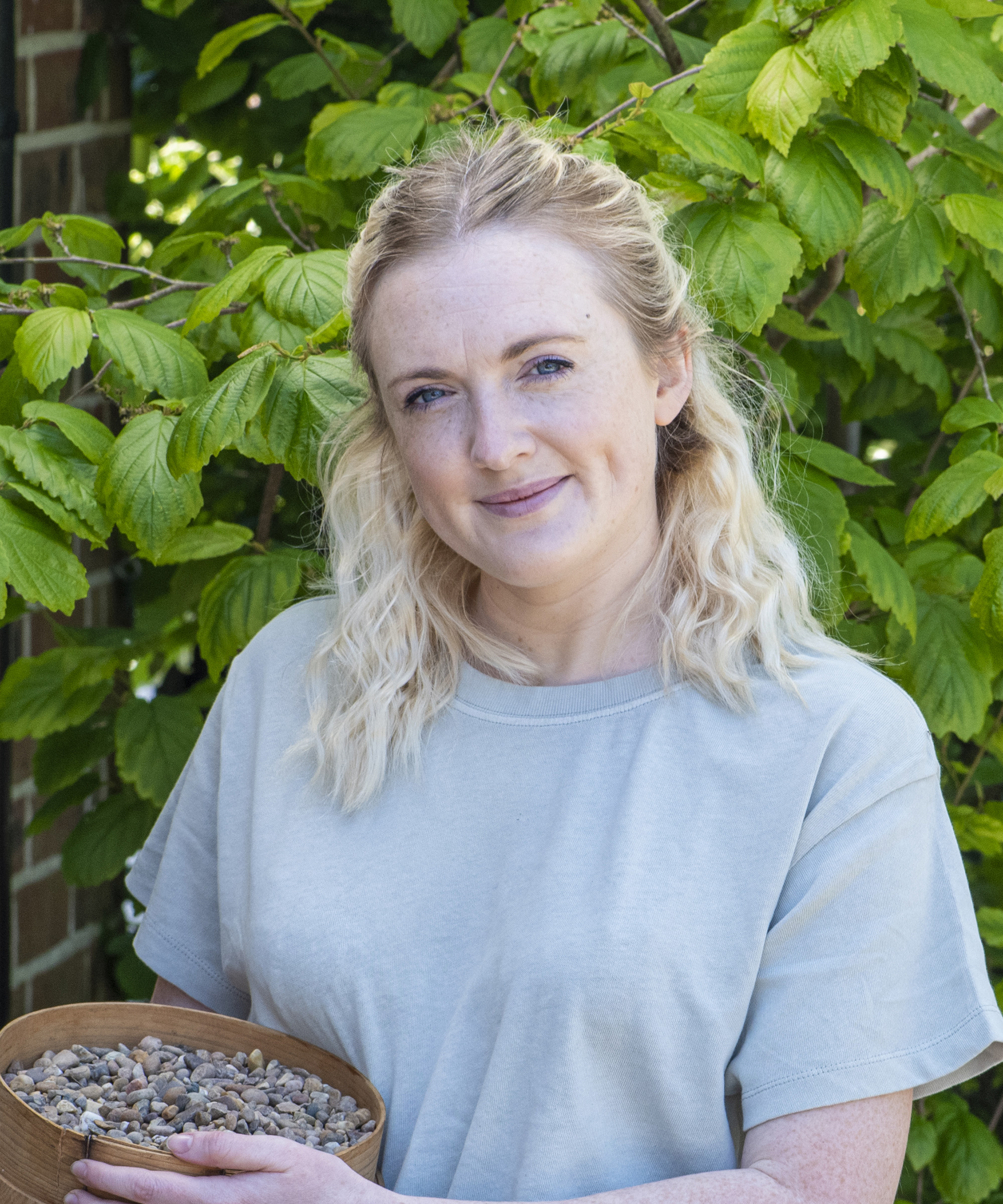
Teresa was part of a team that launched Easy Gardens in 2018 and worked as the Editor on this magazine. She has extensive experience writing and editing content on gardens and landscaping on brands such as Homes & Gardens, Country Homes & Interiors and Living Etc magazine. She has developed close working relationships with top landscape architects and leading industry experts, and has been exposed to an array of rich content and expertise.
In 2020 Teresa bought her first home. She and her partner worked alongside architects and builders to transform the downstairs area of her two bedroom Victorian house in north London into a usable space for her family. Along the way she learned the stresses, woes and joys of home renovation, and is now looking to her next project, landscaping the back garden.
