This East London home has been transformed with a biophilic renovation and living walls
This Victorian house in East London underwent a remarkable transformation, embracing biophilic design to create a green oasis in the heart of the city
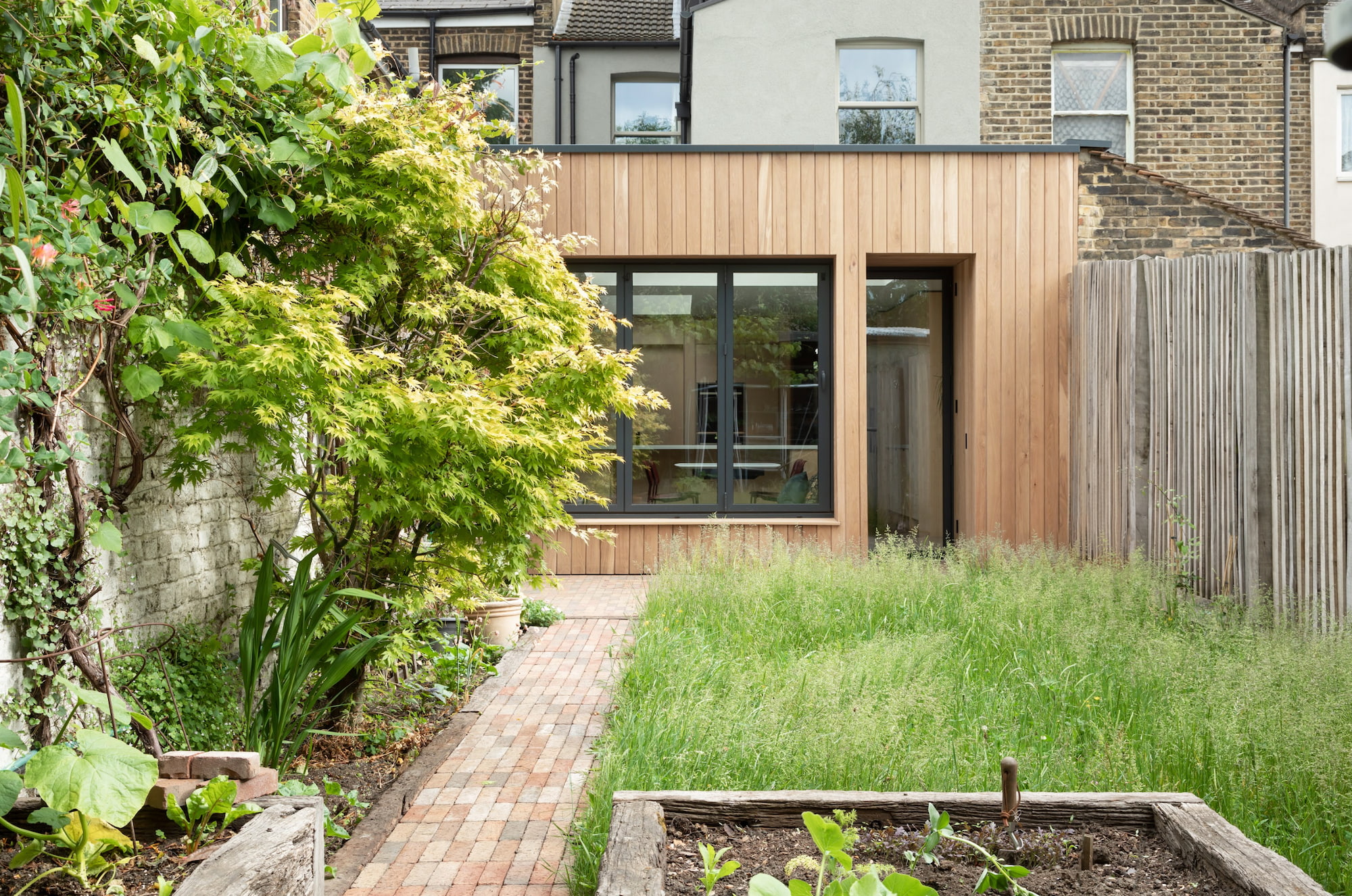
When Sarah Coleman and Graham Redman purchased a Victorian terrace house in 2012, their thoughts quickly turned to renovation.
The tired and neglected property sat in a quiet corner of East London and suffered from years of rental market neglect. Initial efforts to revive the house included a fresh coat of paint in every room and stripping outdated carpets to reveal the original wooden floors below. But the realities of raising young children soon took over and the renovation was put on hold.
Fast-forward to 2018 and while scrolling through The Modern House Instagram account, Sarah came across a London-based architect she liked the look of. Inspired by their body of work and previous kitchen extensions, Sarah got in touch with lead architect from Emil Eve, Emma Perkin. Together, they began drafting a blueprint for the couple's dream home: a property that would grow with their young family and reflect their green lifestyle.
A bright and open kitchen extension
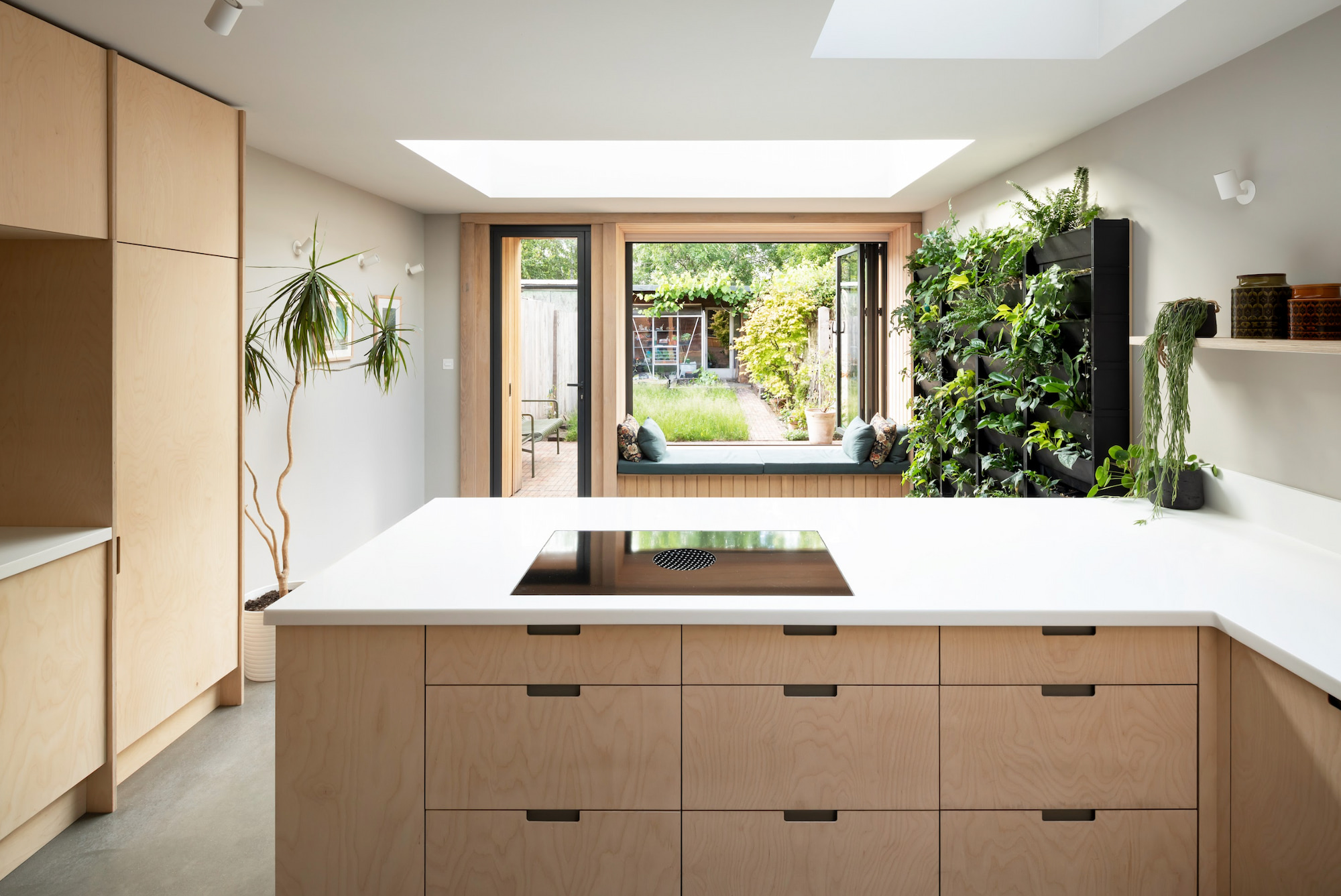
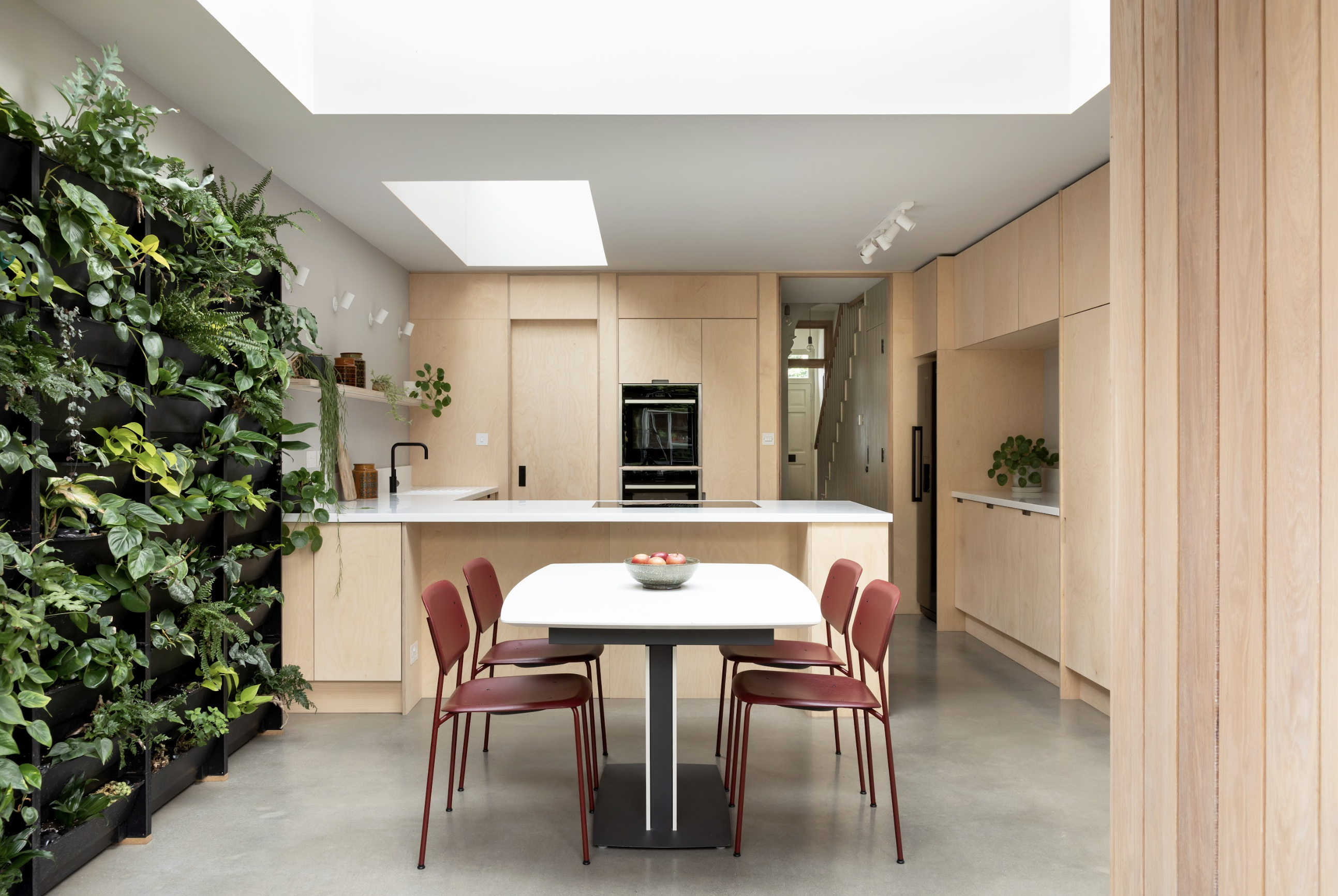
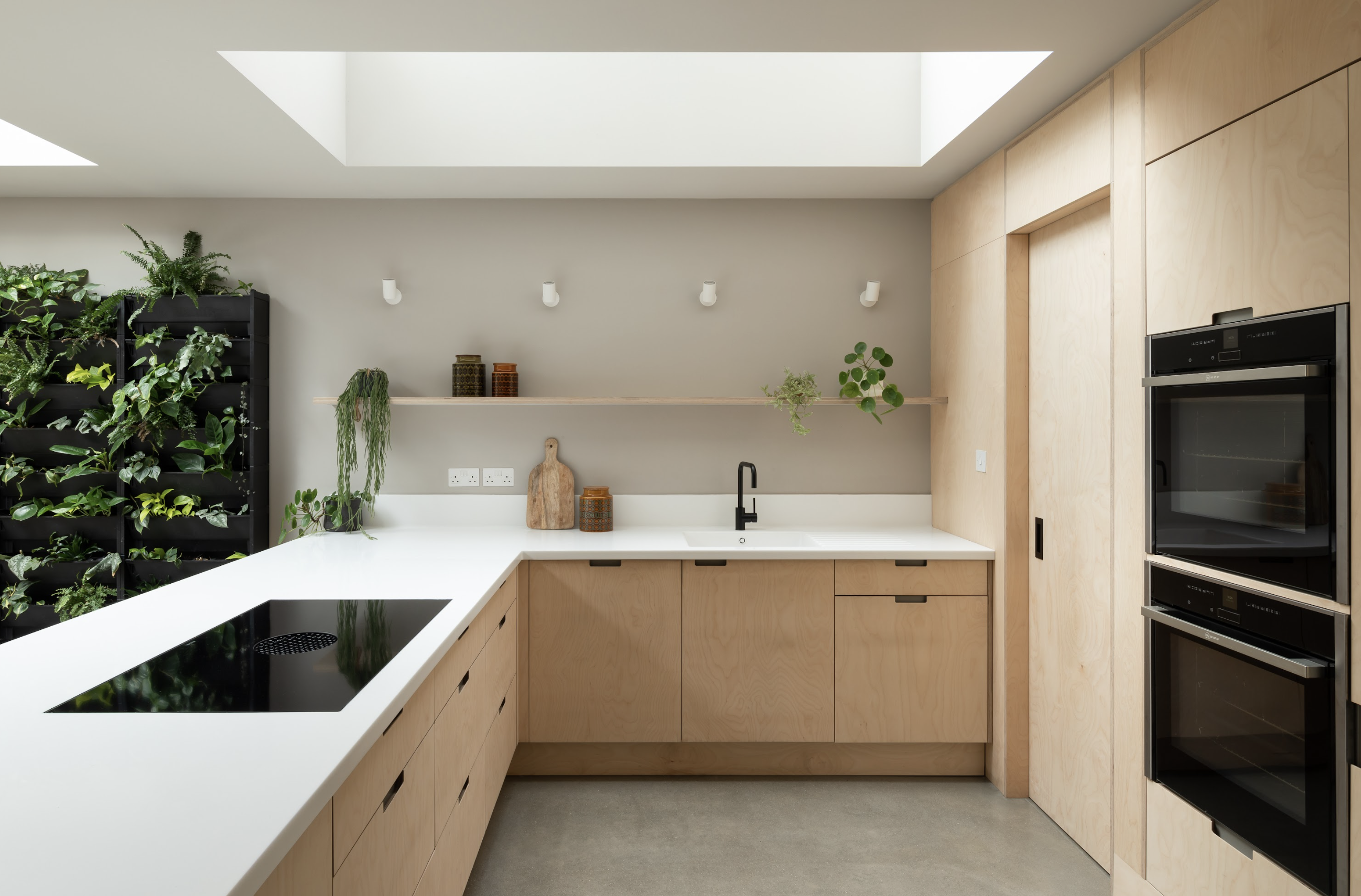
Central to the pair's vision for their home was a large kitchen and dining room that would blend seamlessly with the outdoors and help to bring the outside in. "We wanted to expand the house with a big kitchen-diner and give the sense of transitioning into the garden – a sort of indoor-outdoor space," says Sarah.
The new kitchen design features custom made birch plywood by Harbour Joinery and a walk-in pantry concealed behind a panelled door. "Previously, it had been this tiny little horrid galley kitchen," explains Sarah. "Now, on a Sunday morning, the kids will sit at the counter, and I'll make pancakes and look out at the garden as I cook. To have the kitchen configured in an L-shape allows me to move around and see what's going on elsewhere in the room."
One of the couple's favourite kitchen layout ideas is the long window seat with large bifold windows opening out onto the garden to encourage a greater connection with the outdoors. "That was Emil Eve's idea, and it was a stroke of genius," says Sarah. "We can open it up in the summer and sit on either side. We use it a lot because it also has storage underneath it, so it's a really useful space."
Reconfiguring the layout of the home
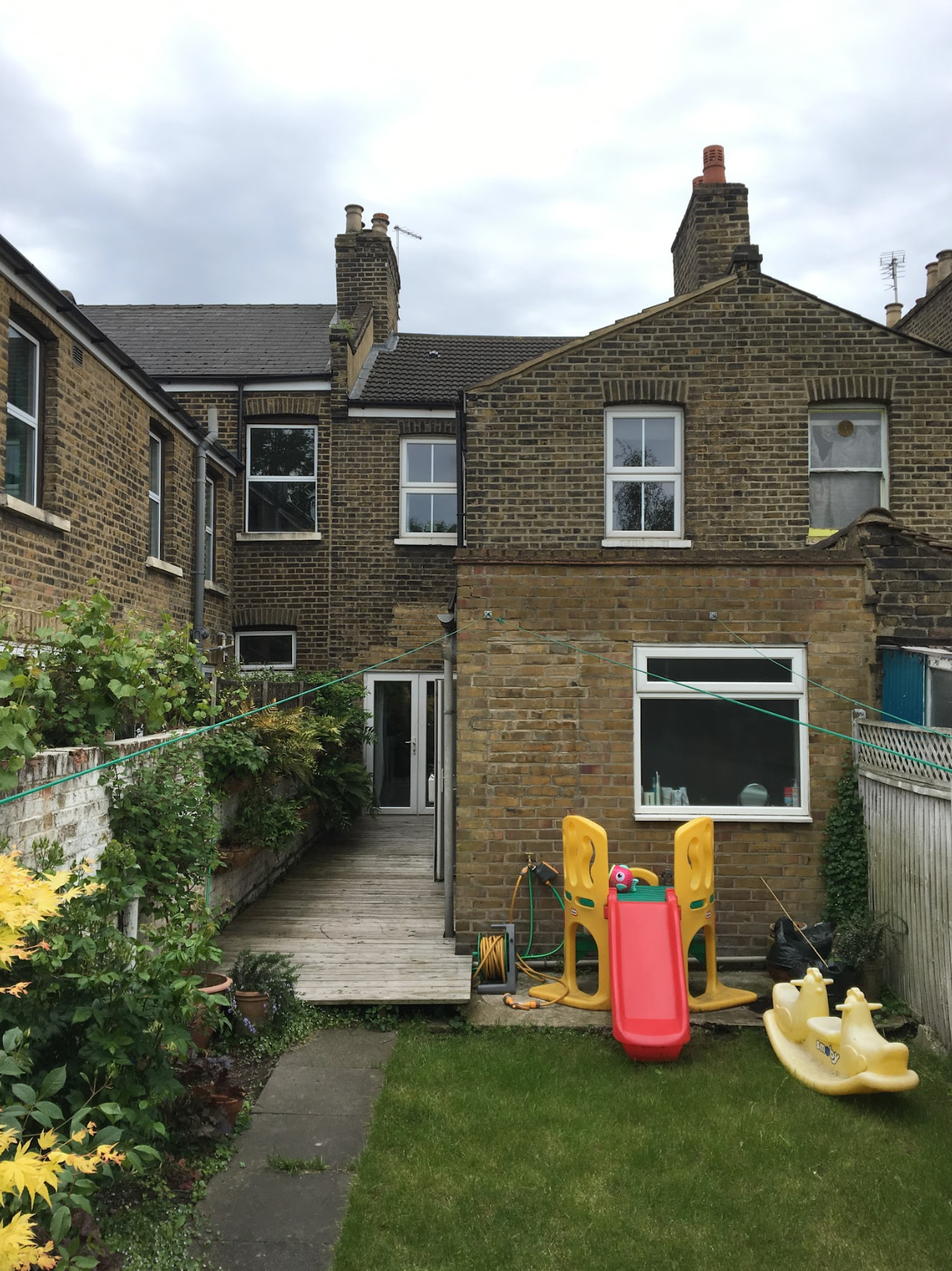
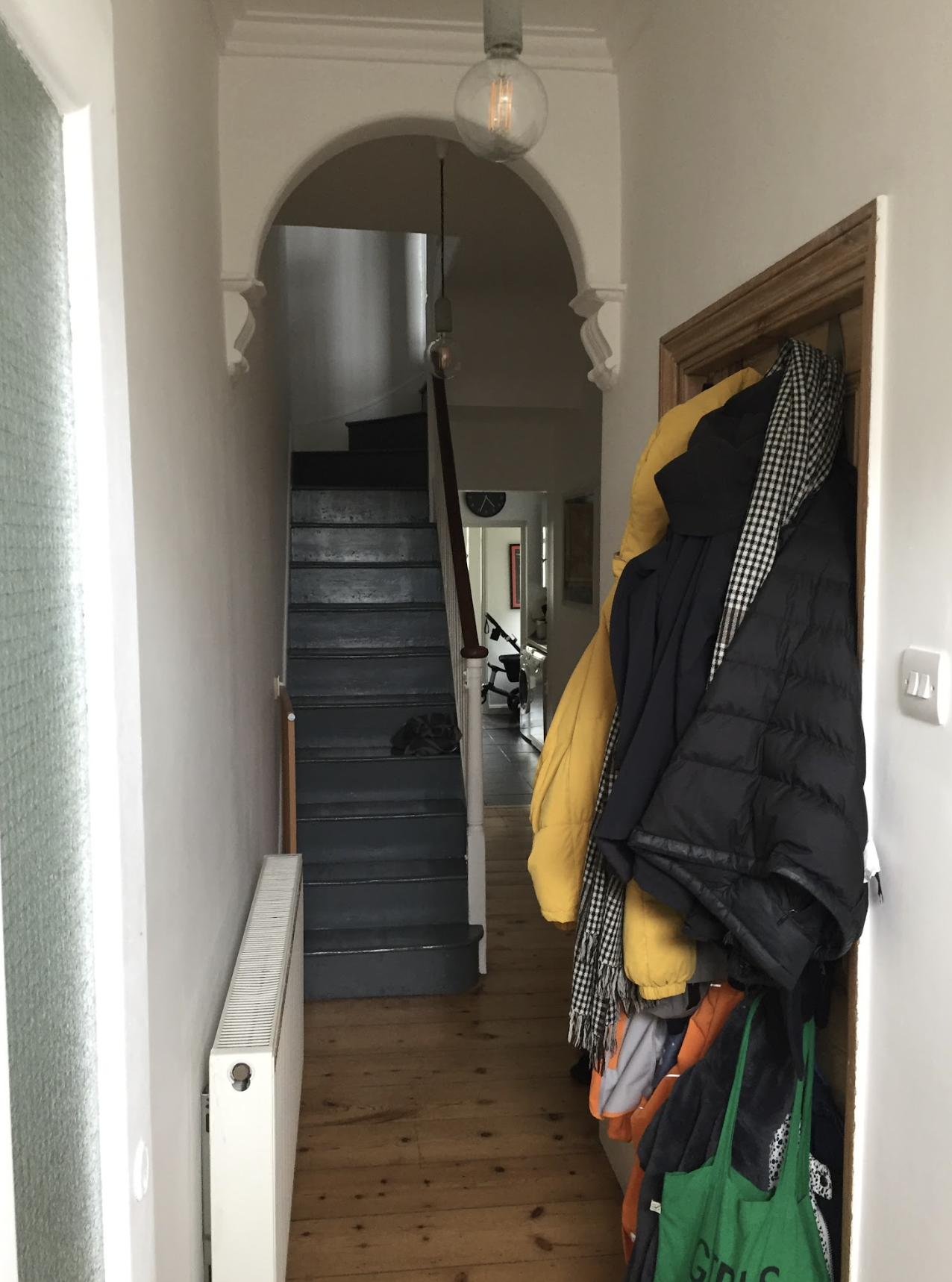
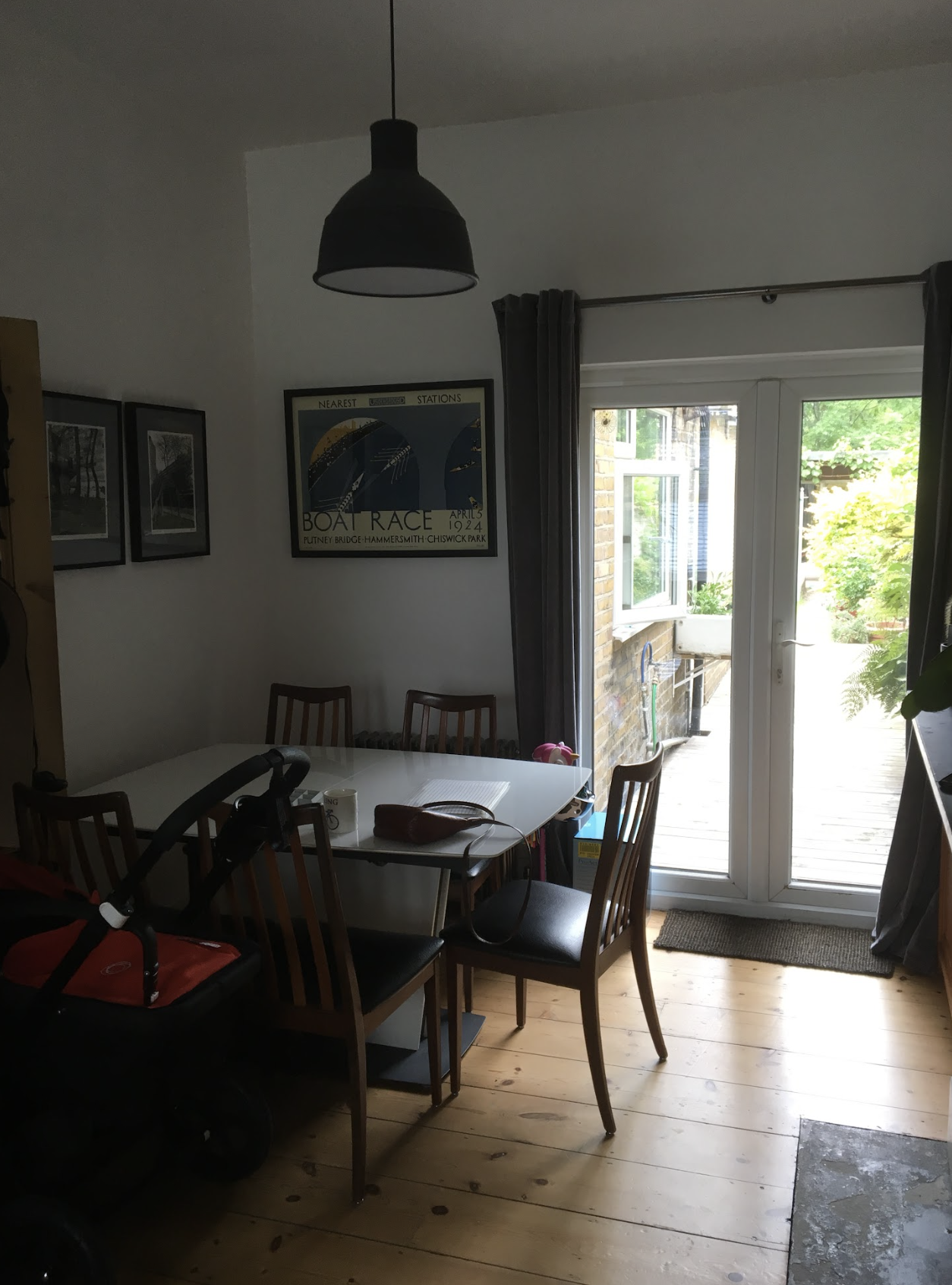
The property's layout posed an initial challenge, with a north-facing garden and a central area lacking natural light. To solve this issue, Emil Eve allocated the darker, central areas to functional spaces like the utility room and pantry. As advocates of plastic-free living, the built-in pantry space was vital for storing bulk purchases and Kilner jars. Similarly, the well-ventilated utility room would allow them to air-dry laundry and reduce their energy consumption.
"We pretty much gutted every room in the house," says Sarah, who was becoming increasingly frustrated by the constraints of living in and renovating a Victorian house. "We put in a new stairway because the stairs were too steep for young children. We also wanted to create more space on the landing and in the hallway. So we knocked through into the living room to create a new in-built cupboard space, and we opened up the landing." The resulting home is less cluttered and better suited to their family needs.
The property’s original timber floors had been compromised and were in a sorry condition, so Emil Eve recommended casting a new slab across the ground floor. This smart decision allowed them to further insulate the home and introduce energy-efficient underfloor heating.
Budget constraints and construction challenges
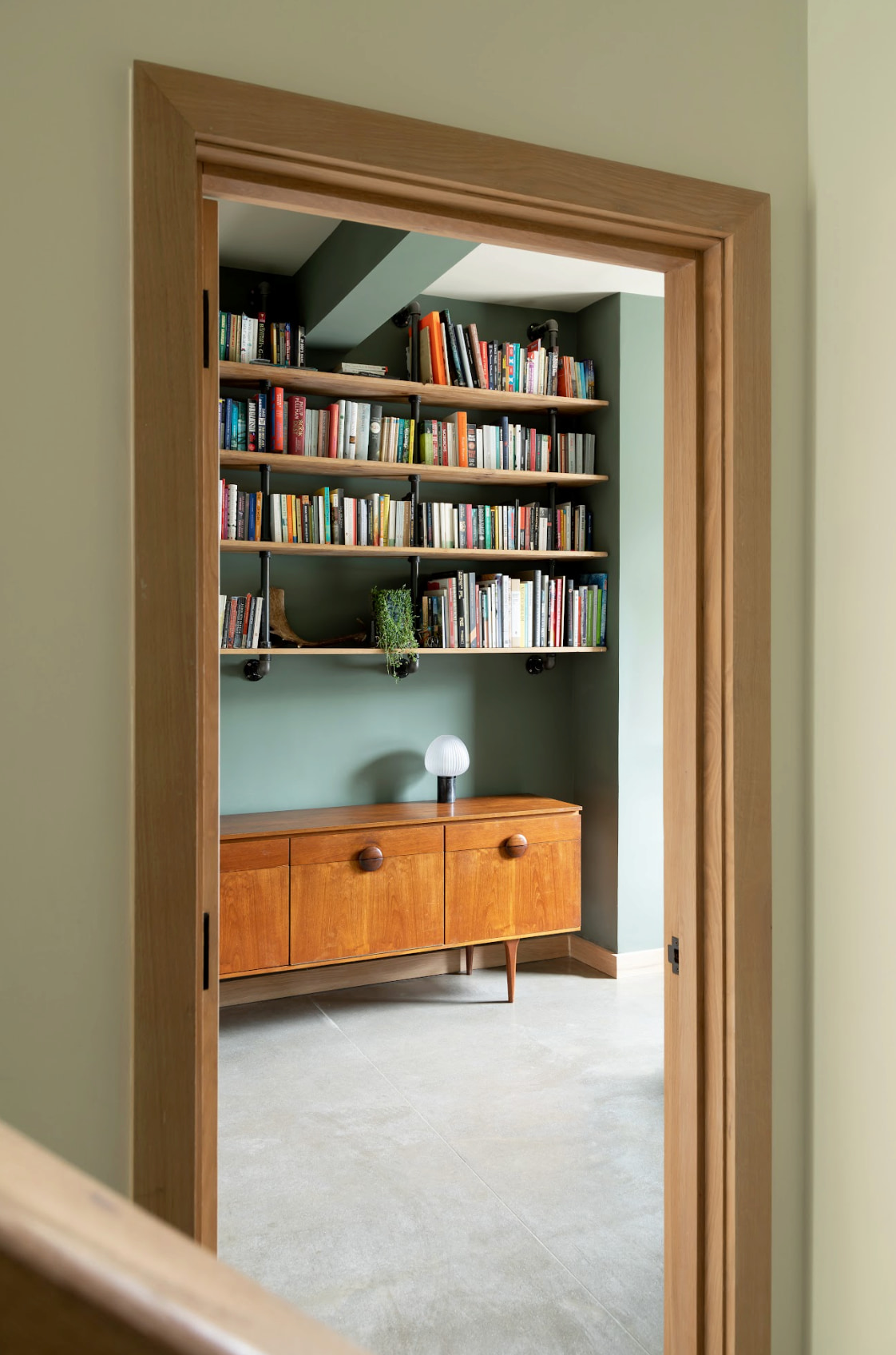
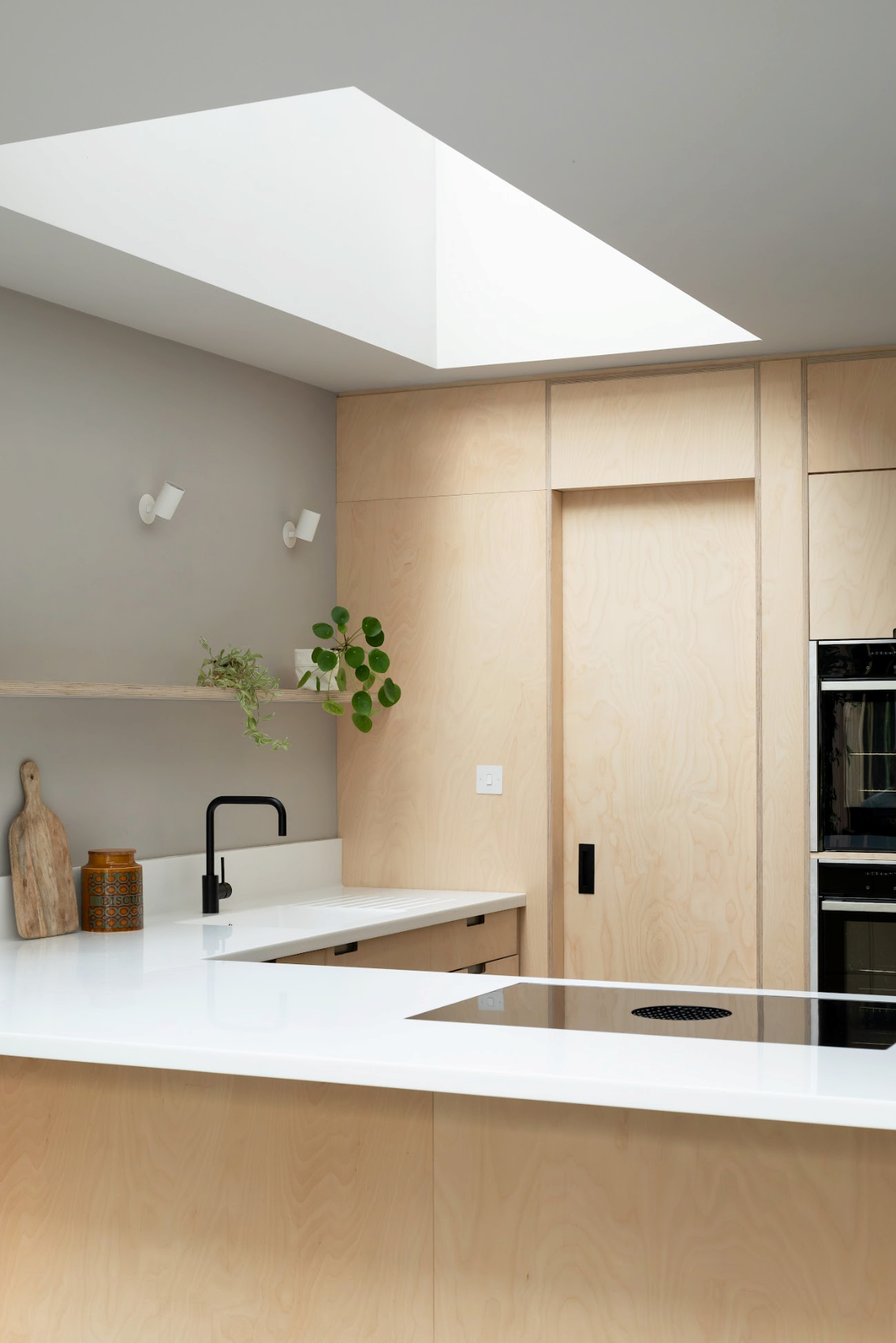
Initially, they had planned to extend into the roof with a loft conversion and extension for their master bedroom. However, because the property dated back to the 1860s, this would have required raising the roof line, which wasn't within their budget. Though Emil Eve had secured planning for this, Sarah and Graham decided to prioritise their budget on the ground floor, where they built a multipurpose study room to accommodate their needs.
The budget wasn’t the only obstacle during the construction phase. "I don't think that the builders were too happy trying to get the water tank in through the front door," laughs Sarah. "Because it's a terrace house, there wasn't much they could do besides taking the whole door frame out to fit it through and out into the back garden. They also had to dig the space by hand, as they couldn't bring a digger into the garden."
But the couple hopes the rainwater tank concealed below their garden will pay for itself in the long-term. "It currently runs the downstairs toilet and the washing machine with grey water. We also use it to irrigate the garden rather than filtered water."
Embracing biophilic interiors
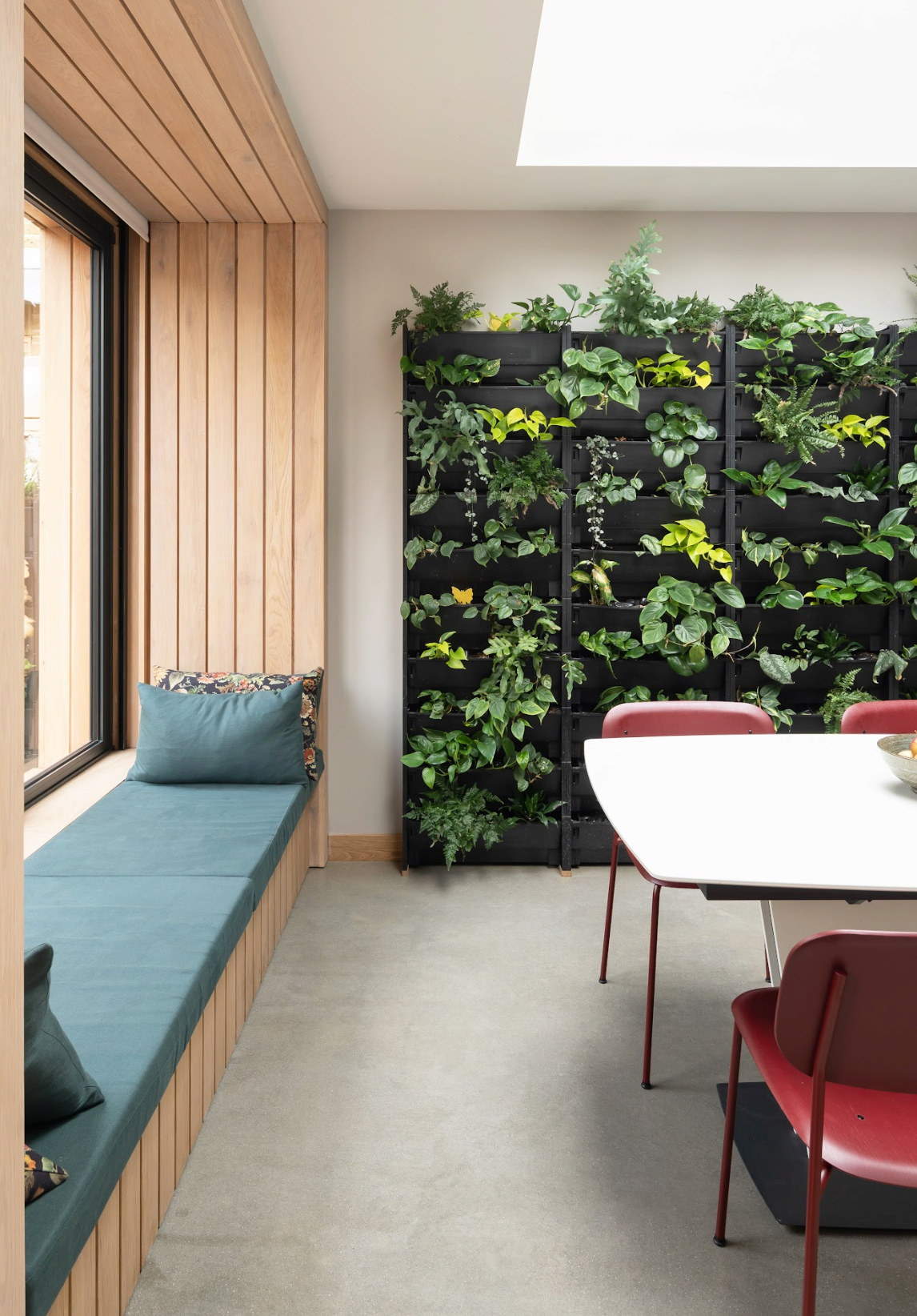
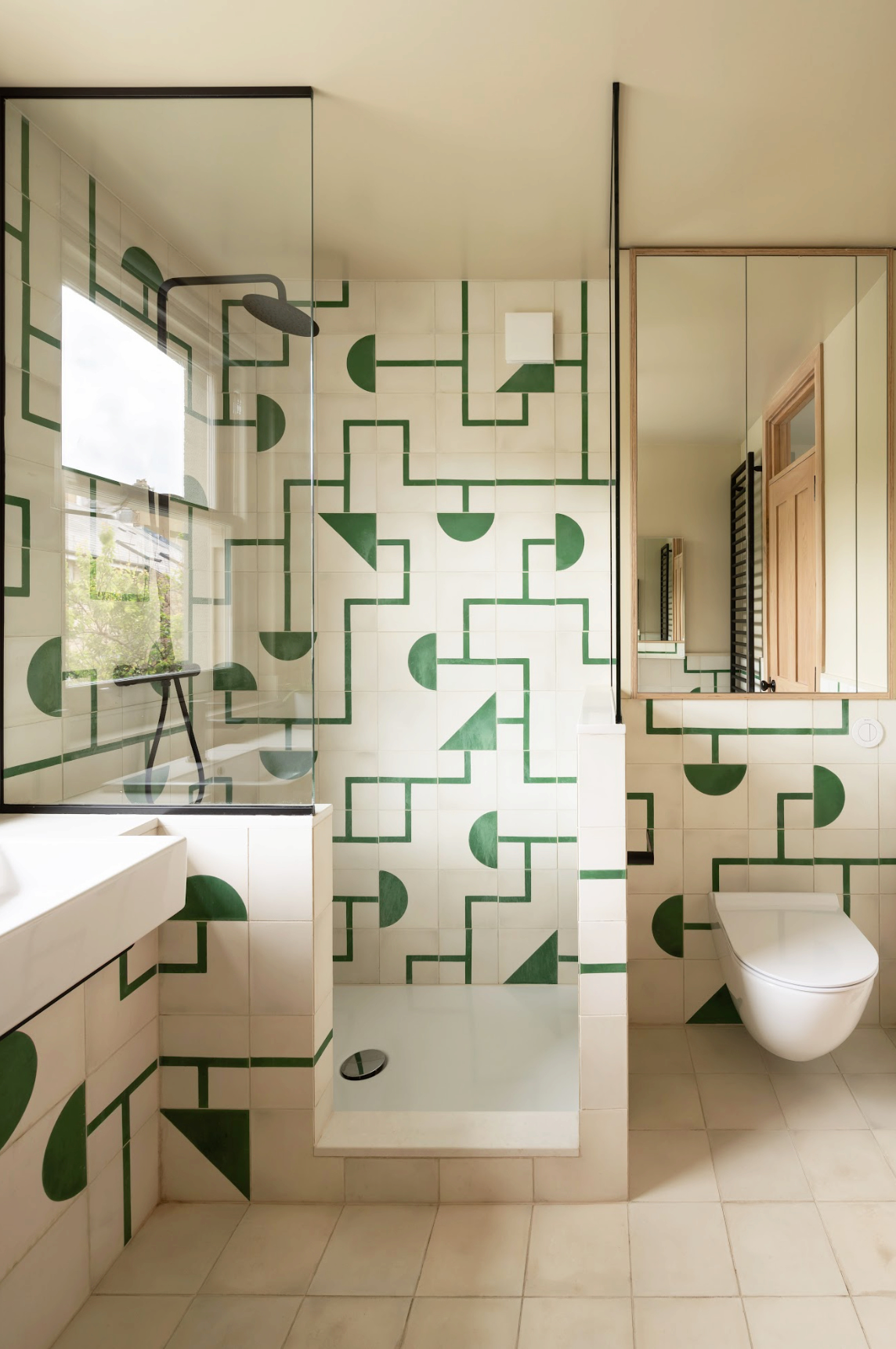
Throughout the house, shades of green subtly hint at the family's eco-centric lifestyle and love of biophilic design. "We didn't want to be too explicit about using the colour green," explains Emma Perkin. "But we introduced little green tones in places like the bathroom tiles and houseplants, with soft green hues in the living room and up the stairs. It's an almost thematic colour that runs throughout the home".
"Little things, like using natural paints, are one of the simplest ways to improve our connection to the outdoors," Emma continues. "They are breathable and nontoxic and help to modulate humidity. They also change when the light hits them throughout the day, which greatly affects how you feel when inhabiting a space."

Emma co-founded Emil Eve Architects in 2009 alongside her partner, Ross Perkin. She qualified as an ARB qualified Architect in 2012 and has overseen an extensive range of projects from inception to completion. Prior to founding Emil Eve, Emma worked for studios in London and Paris including leading the Interior Design Team on the multi-award winning National Museum of Estonia with DGT Architects and the refurbishment of Barrington Court, a Grade II Listed National Trust property with Levitate Architects.
Spotlight on sustainability
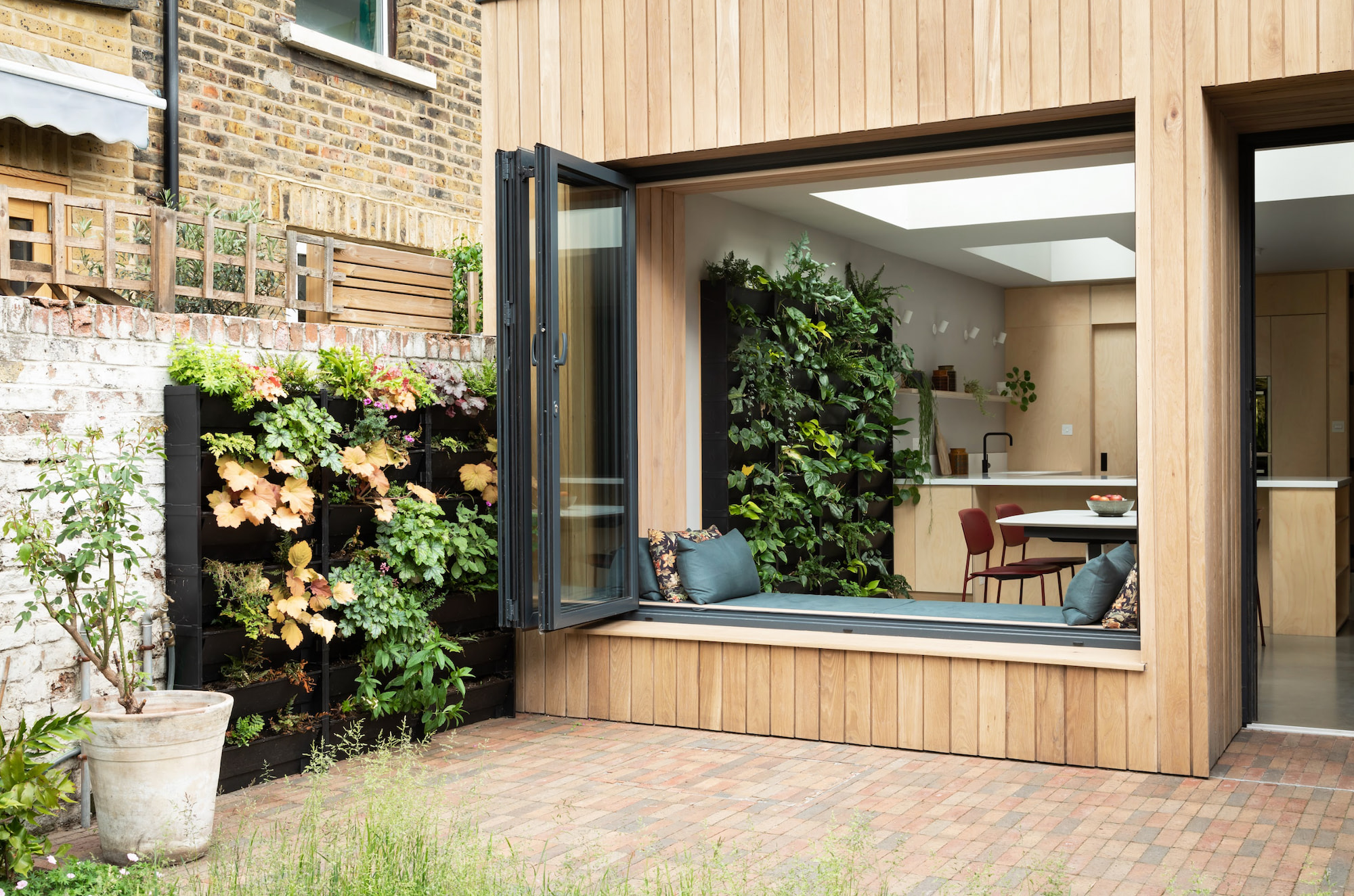
Emil Eve's design for this three-bedroom home featured several green technologies and construction methods, including a rainwater harvesting system and a highly insulated external envelope to reduce energy consumption.
A green roof was specified for the rear extension, and a charging point for the family's electric car has been installed in the front driveway. An irrigated living wall of pothos, ferns and philodendrons brings more nature into the space, while large roof lights flood it with natural light.
For Sarah and Graham, these sustainable details make their house a home. "Living in central London, it feels very polluted all the time, so it's nice to be surrounded by greenery."
Get the Homebuilding & Renovating Newsletter
Bring your dream home to life with expert advice, how to guides and design inspiration. Sign up for our newsletter and get two free tickets to a Homebuilding & Renovating Show near you.
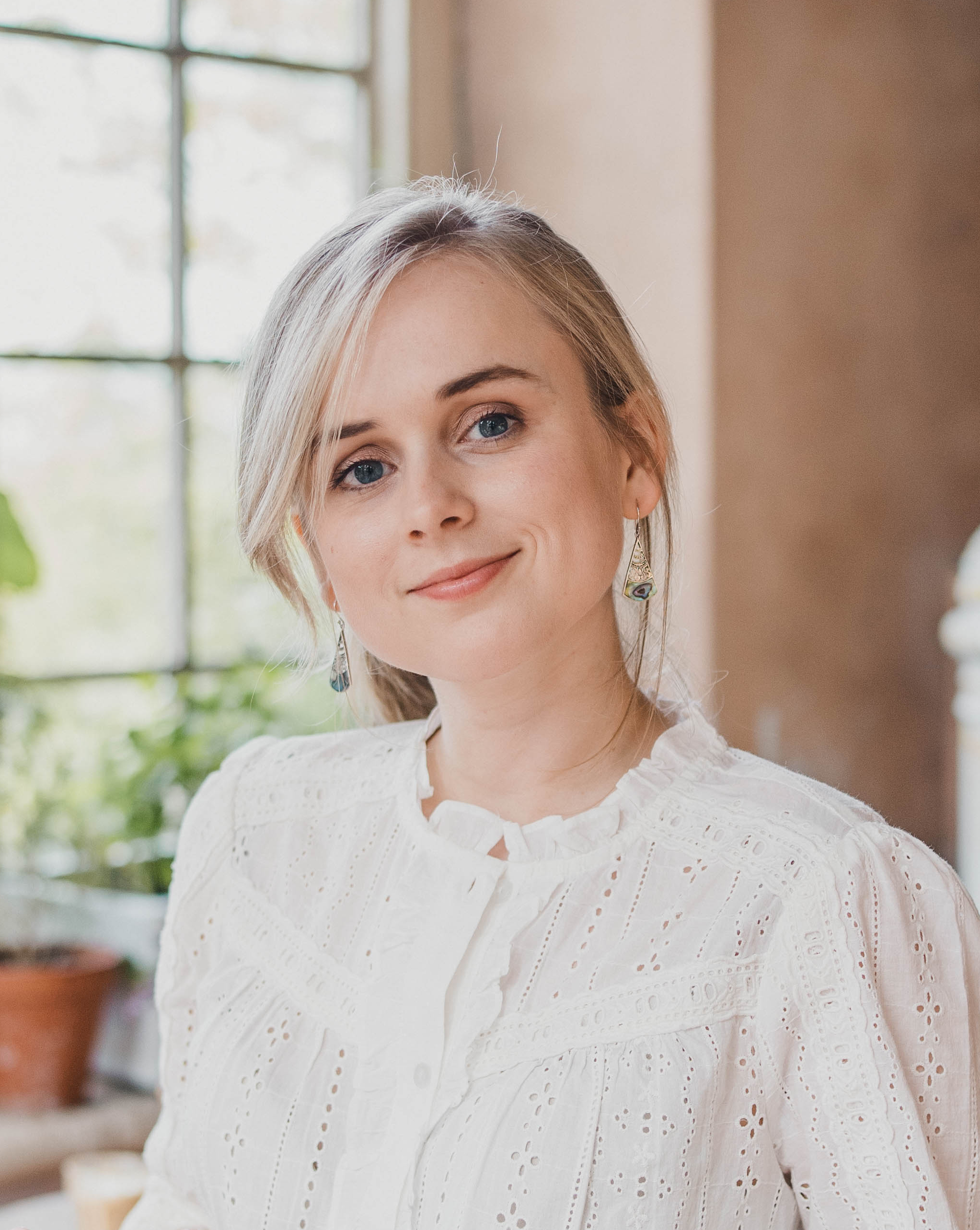
Gabriella is an interiors journalist and has a wealth of experience creating interiors and renovation content. She was Homebuilding & Renovating's former Assistant Editor as well as the former Head of Solved at sister brand Homes & Gardens, where she wrote and edited content addressing key renovation, DIY and interior questions.
She’s spent the past decade crafting copy for interiors publications, award-winning architects, and leading UK homeware brands. She also served as the Content Manager for the ethical homeware brand Nkuku.
Gabriella is a DIY enthusiast and a lover of all things interior design. She has a particular passion for historic buildings and listed properties, and she is currently in the process of renovating a Grade II-listed Victorian coach house in the West Country.
