'Our hands-on approach saved thousands on our home extension' — how hard work and compromise helped this couple stay within budget
Extending upward and outward gave this London terraced house a facelift fit for 21st-century living
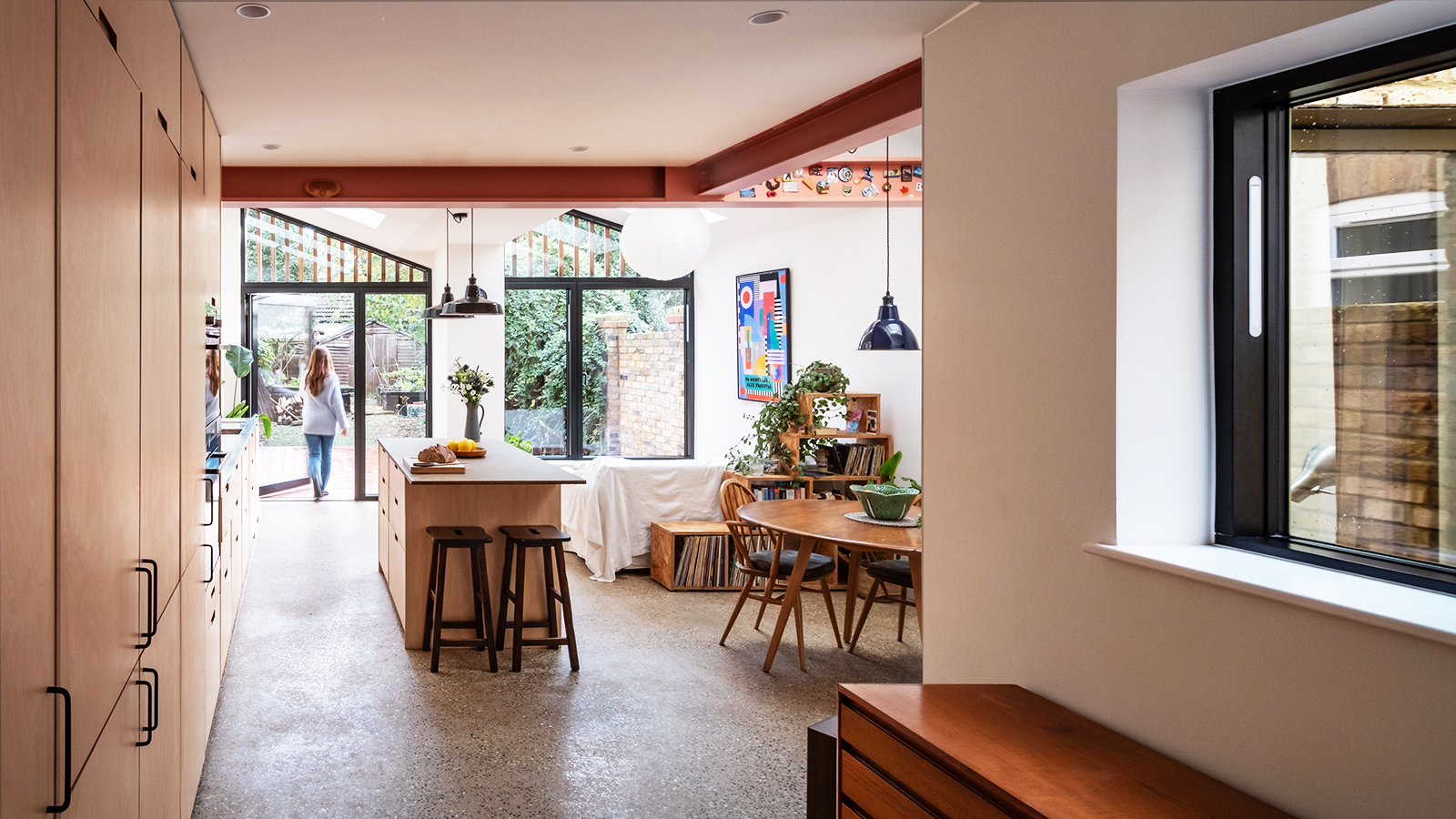
Bring your dream home to life with expert advice, how to guides and design inspiration. Sign up for our newsletter and get two free tickets to a Homebuilding & Renovating Show near you.
You are now subscribed
Your newsletter sign-up was successful
Emily and partner Jack had ideas for building an extension as soon as they viewed their east London Victorian terrace. In fact, they sketched out some initial ideas on the back of a pub menu straight after they had visited the property.
The house needed extensive renovation work, but that didn’t put them off as they were looking for a project, plus it had a 30 metre-long south-facing garden.
“It actually had a huge amount of space, lovely high ceilings and still had a lot of the original features, which really appealed to us,” says Emily. “There had been lots of people living there previously and little work had been done lately, so it needed a facelift,” adds Jack.
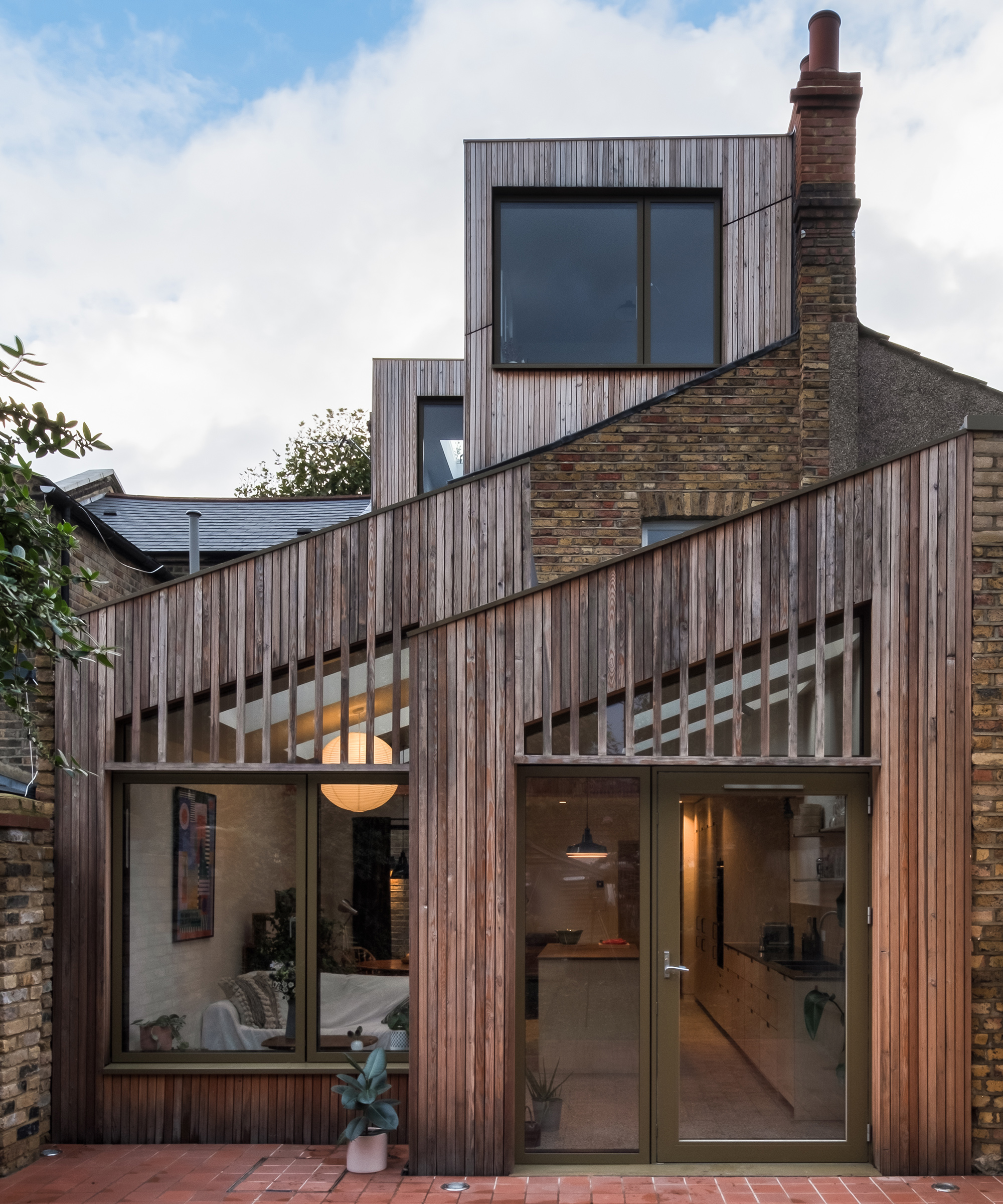
The loft conversion has provided the couple with two additional bedrooms, one of which is used as an office/music space
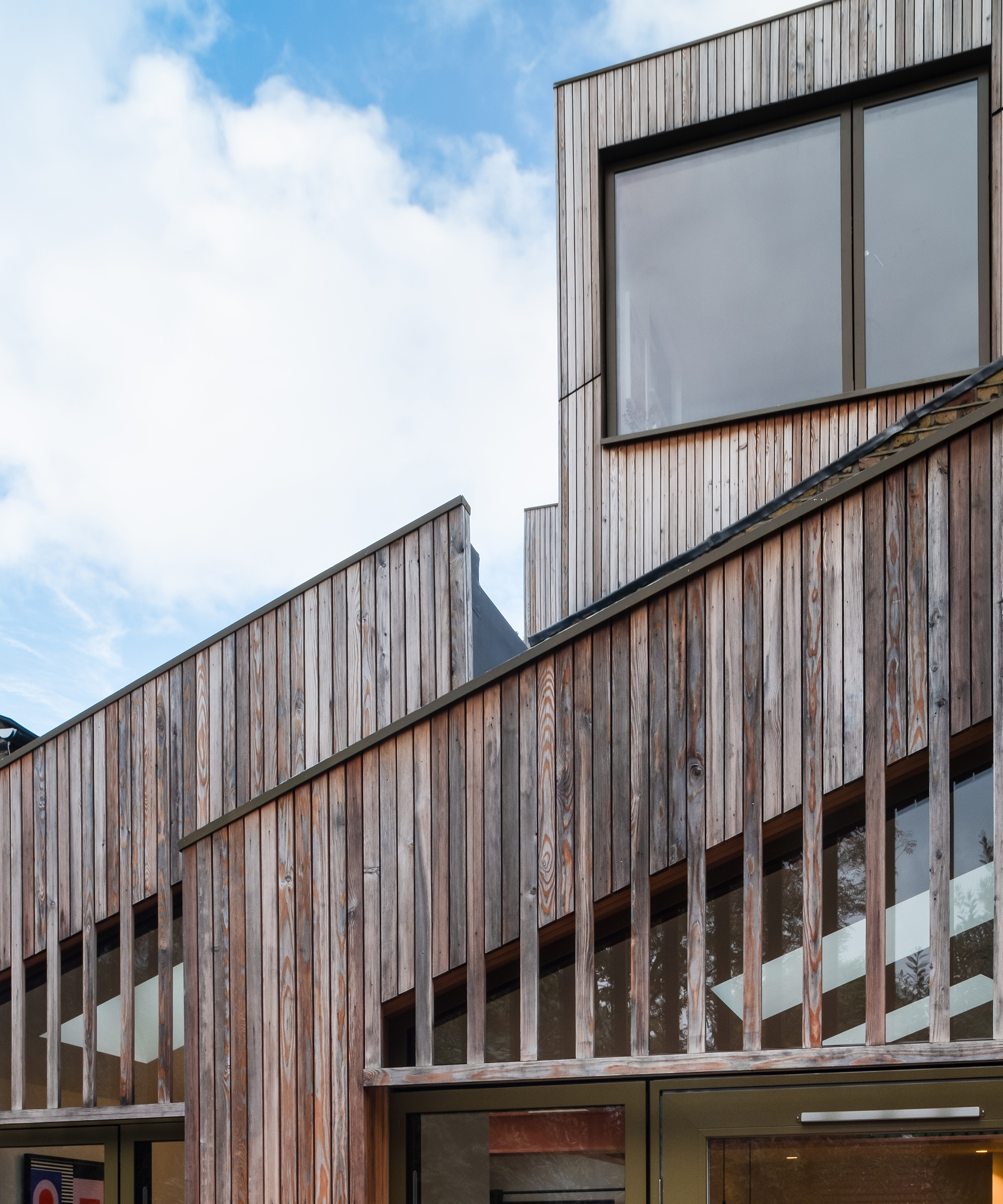
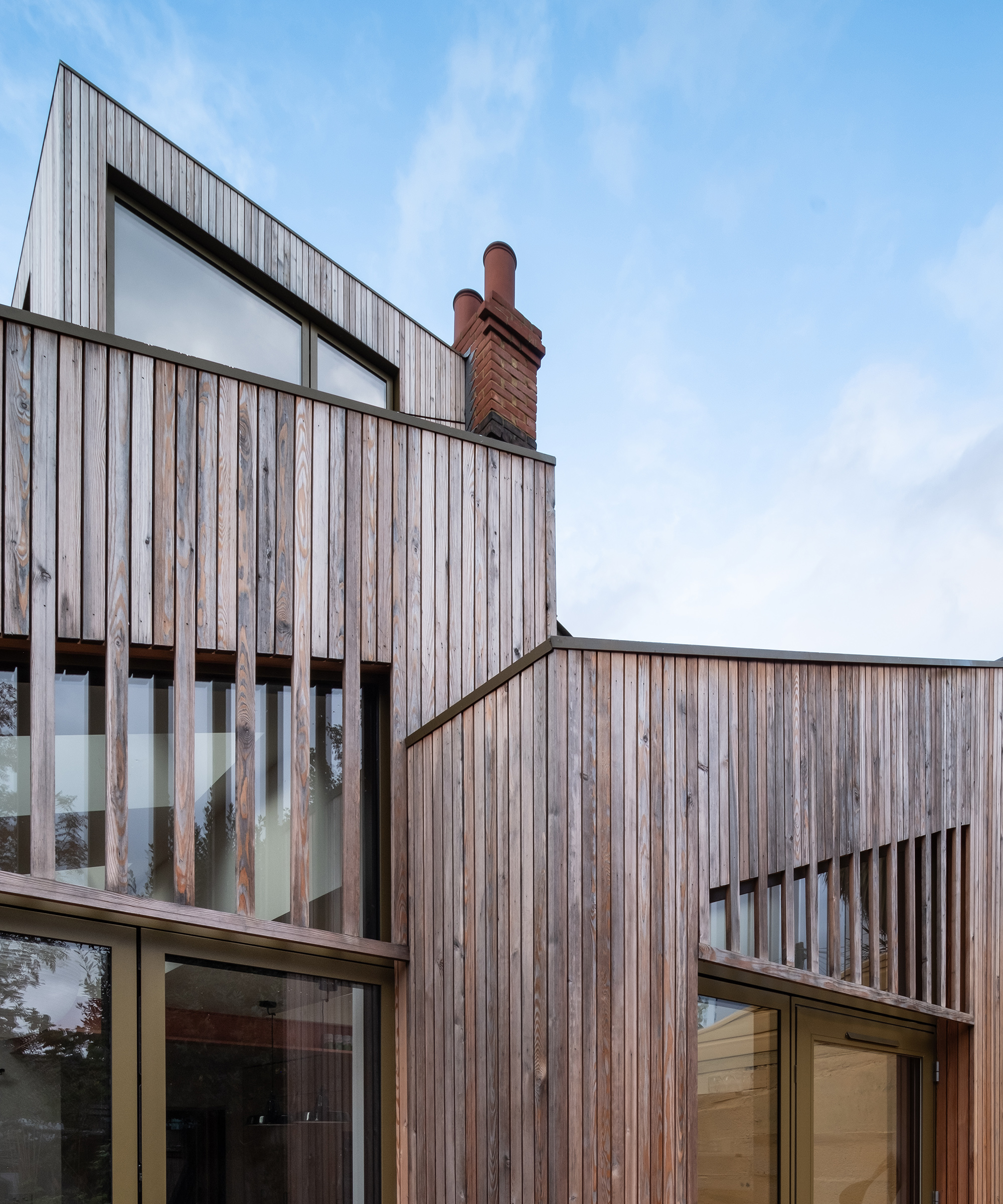
Getting stuck into the challenge
The couple received the keys to their new home at the start of 2021 and moved in straight away. They did a lot of work in the first year to make the home liveable – removing wallpaper and carpets, ripping out a very old jacuzzi bath and painting, while plans were drawn up for the rear extension as well as a loft conversion to add two additional bedrooms and a shower room.
“We also had to take out a leaking shower that the previous owners had remarkably installed into the downstairs hallway, which was causing a damp problem,” explains Emily. “To top it all, the roof started leaking in the final weeks before we moved out for the build, so the construction work started just in time.
However, having a whole year in the house really gave us a good sense of the space and an understanding of how light moves around the building. This really helped to inform us about what we wanted from the new design.”
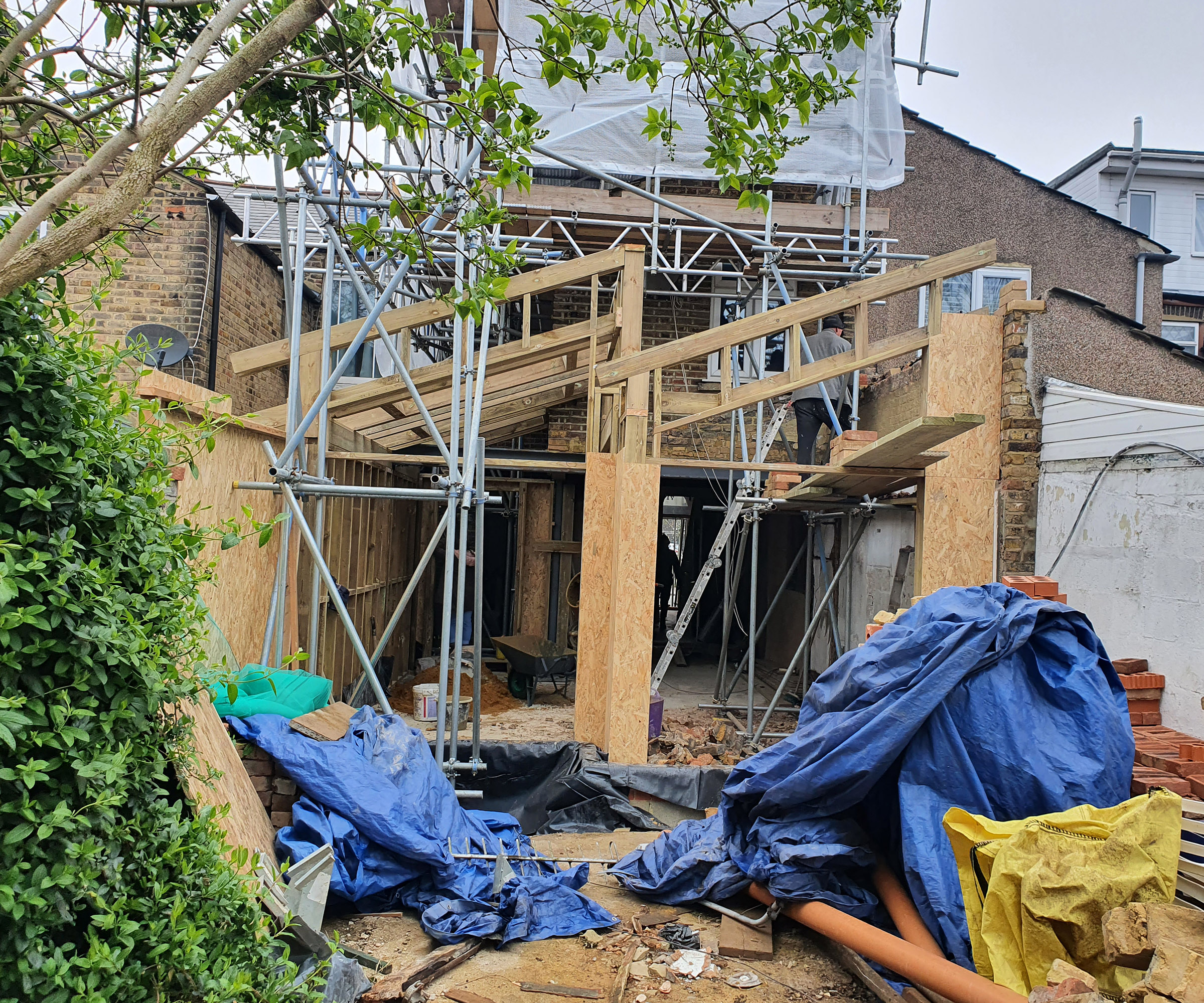
The crumbling ground floor and leaking roof were removed and a sawtooth design for the roof was built in timber. A scaffold ‘hat’ meant works could continue uninterrupted by the weather
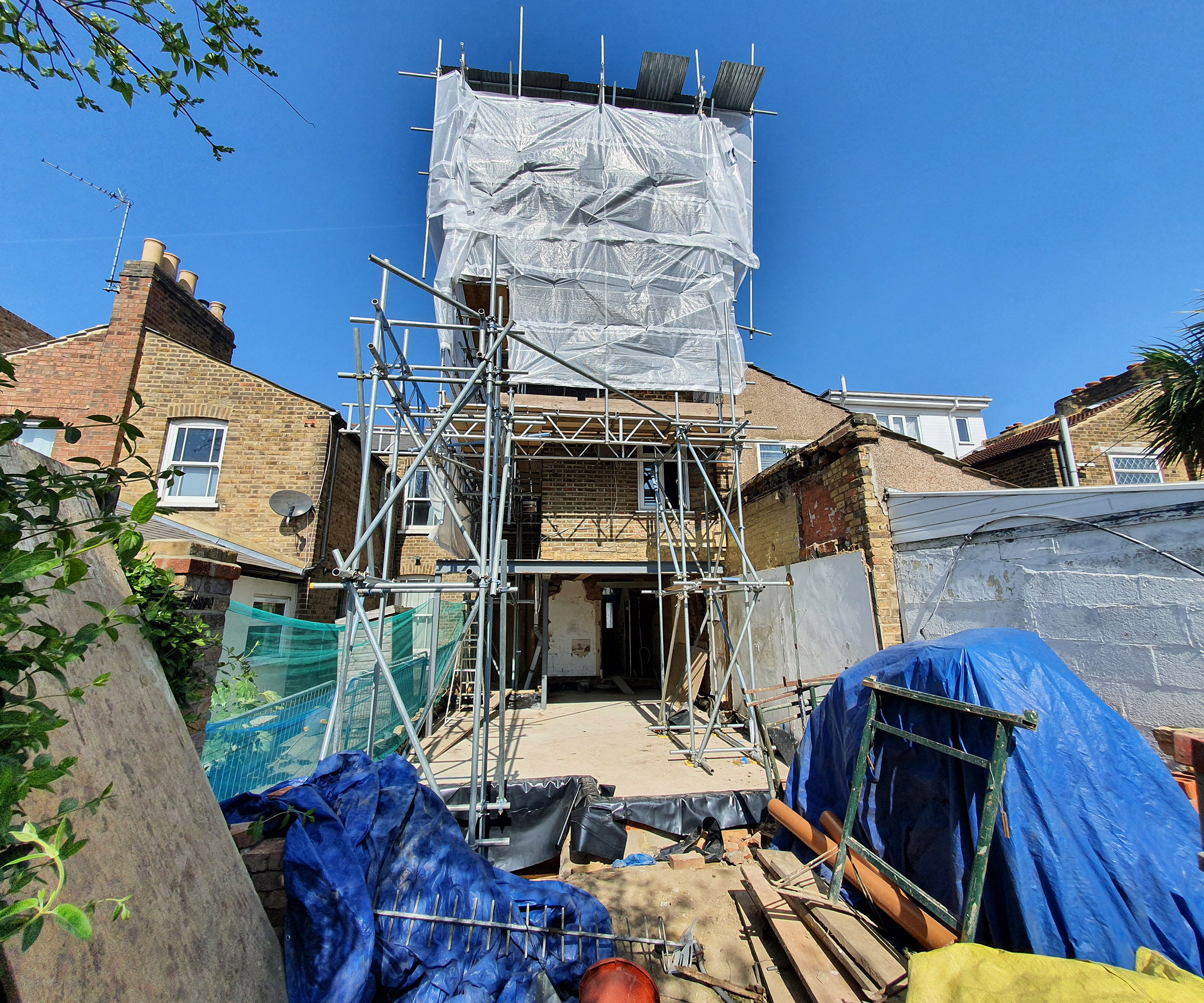
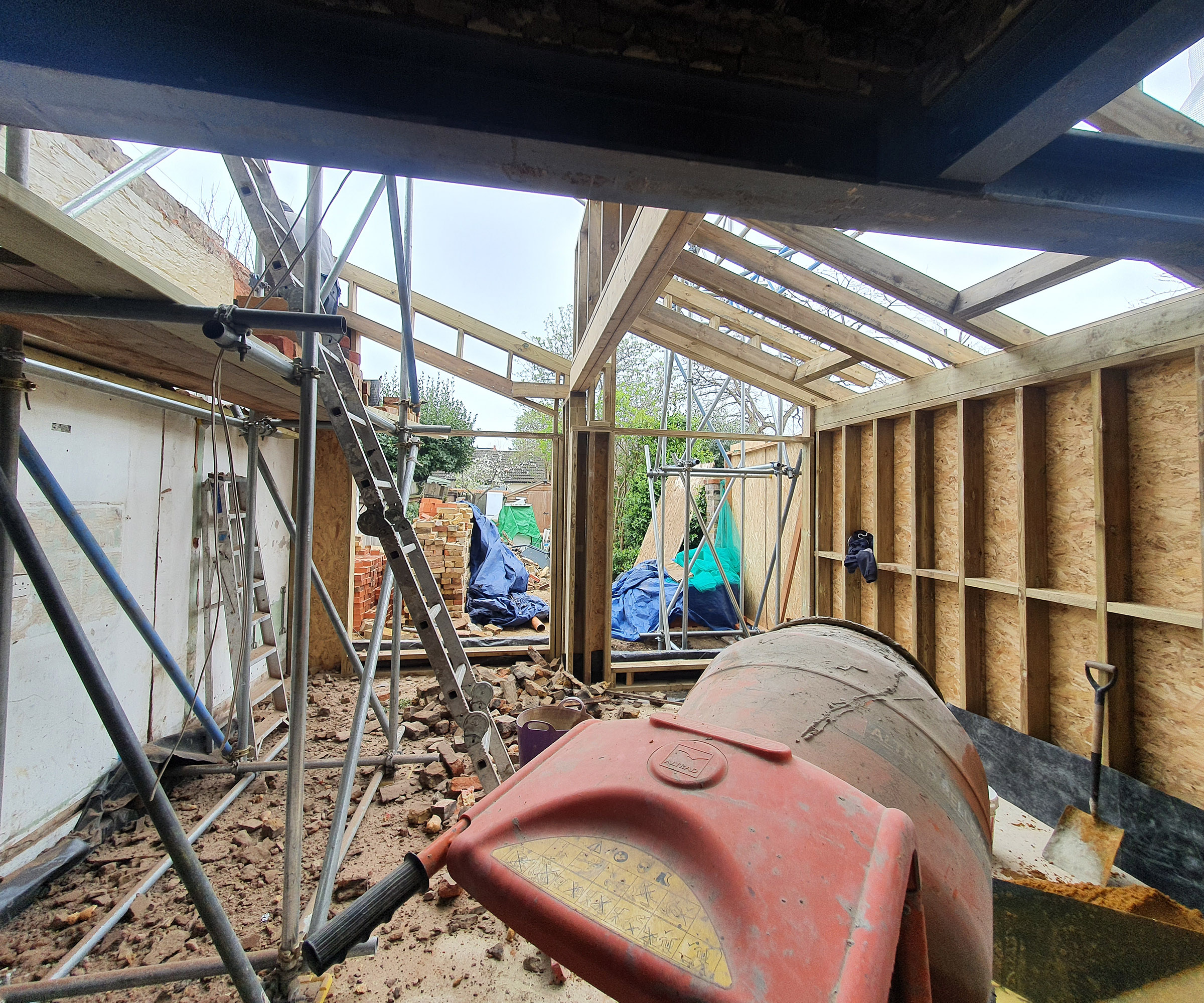
Finding an architect
It made sense for Emily and Jack to do the construction work for the loft conversation at the same time as the rear extension while they were working with their architect and builder.
Bring your dream home to life with expert advice, how to guides and design inspiration. Sign up for our newsletter and get two free tickets to a Homebuilding & Renovating Show near you.
“We considered a number of architects on the RIBA website who worked on projects we liked in the area,” says Emily. “Studio Manifest was founded and run by a mutual friend Ben Powell and we really liked their portfolio, pragmatic approach and focus on sustainability.”
“The architect came up with drawings for the whole house including wiring diagrams and window/fenestration drawings throughout,” says Jack. “The first floor of the original house layout was to be altered to make a larger bathroom and make space for the loft extension. We vaulted the ceiling in the master bedroom and lowered the first-floor ceiling.”
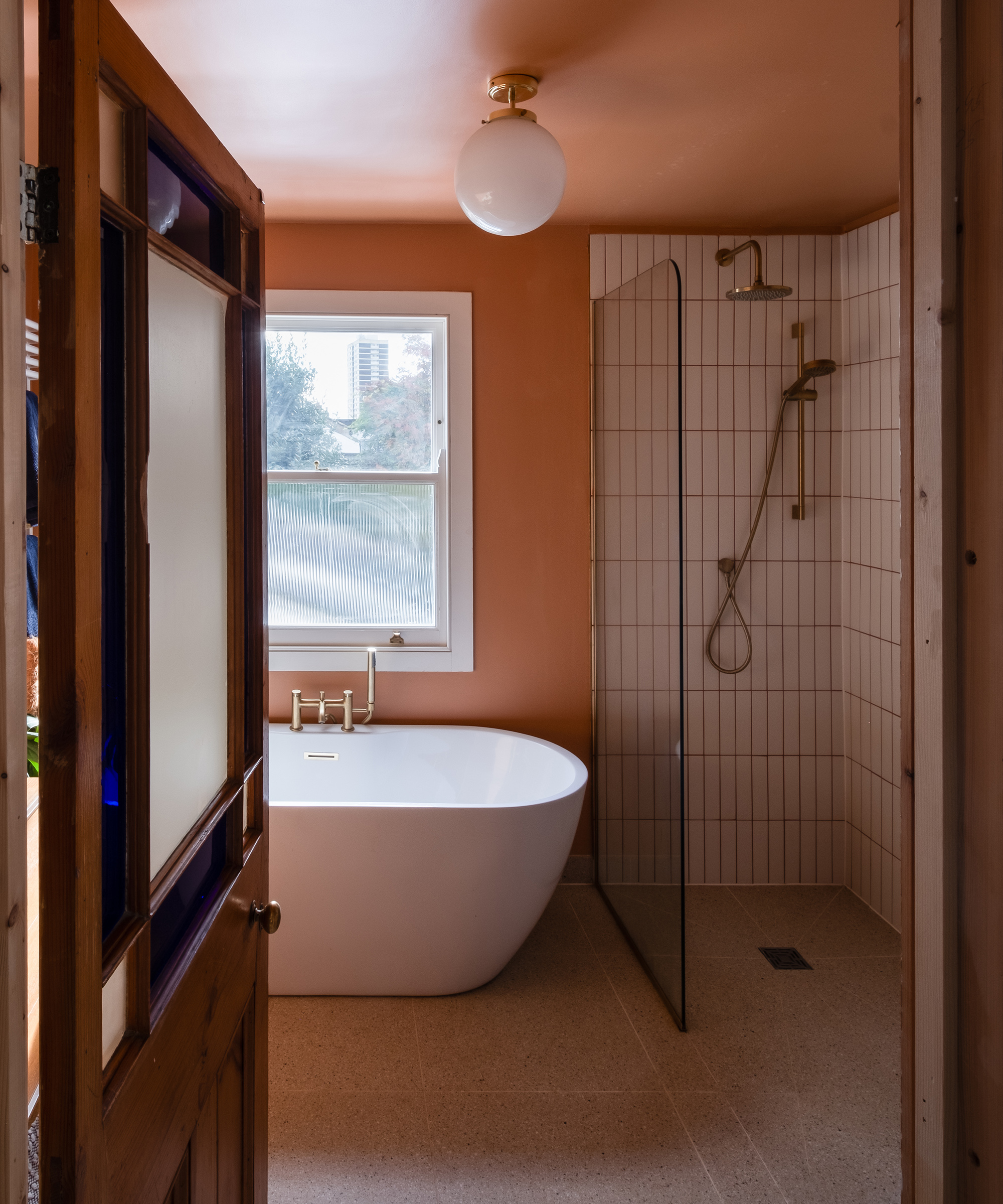
The work included increasing the space in the main first floor bathroom
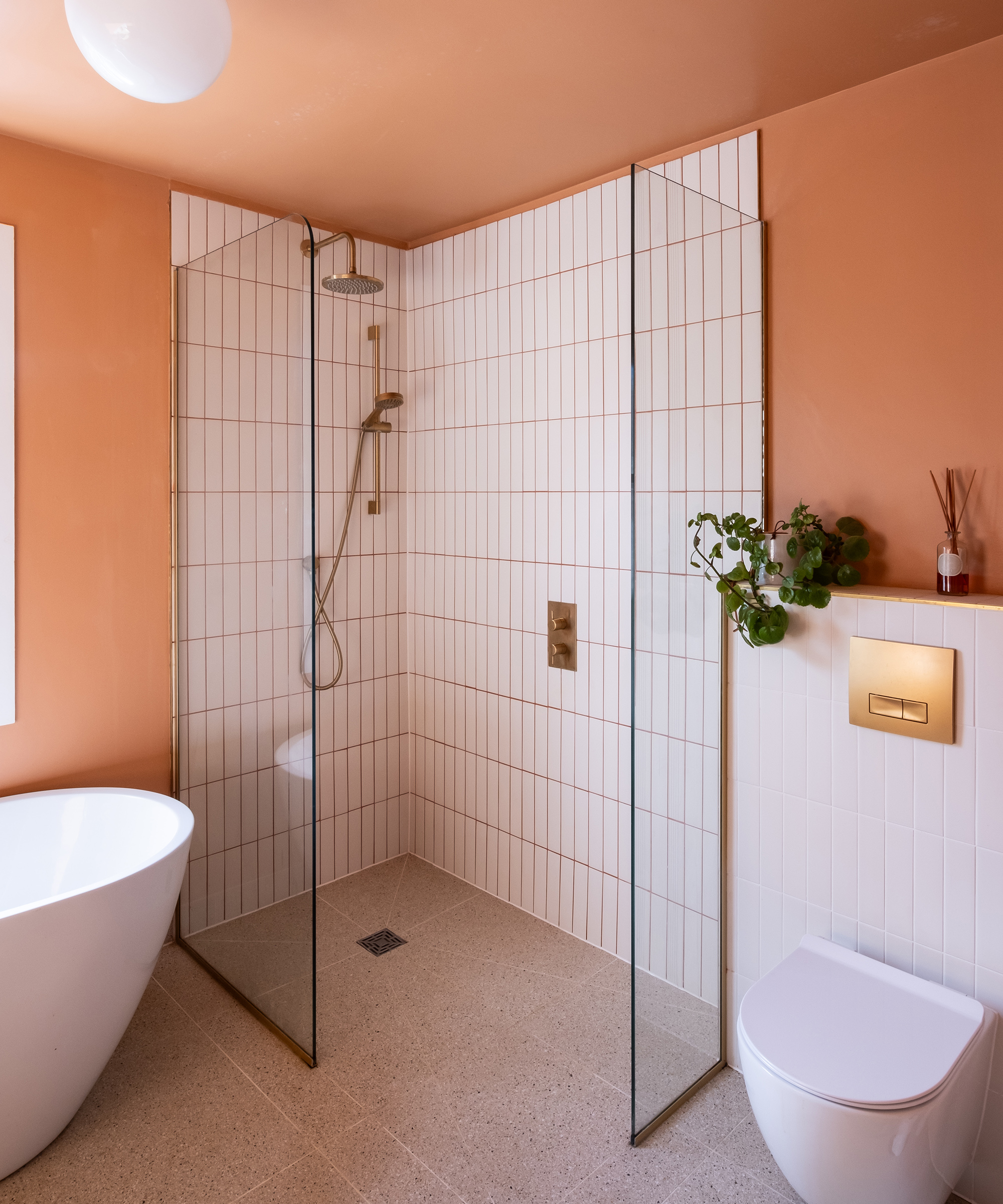
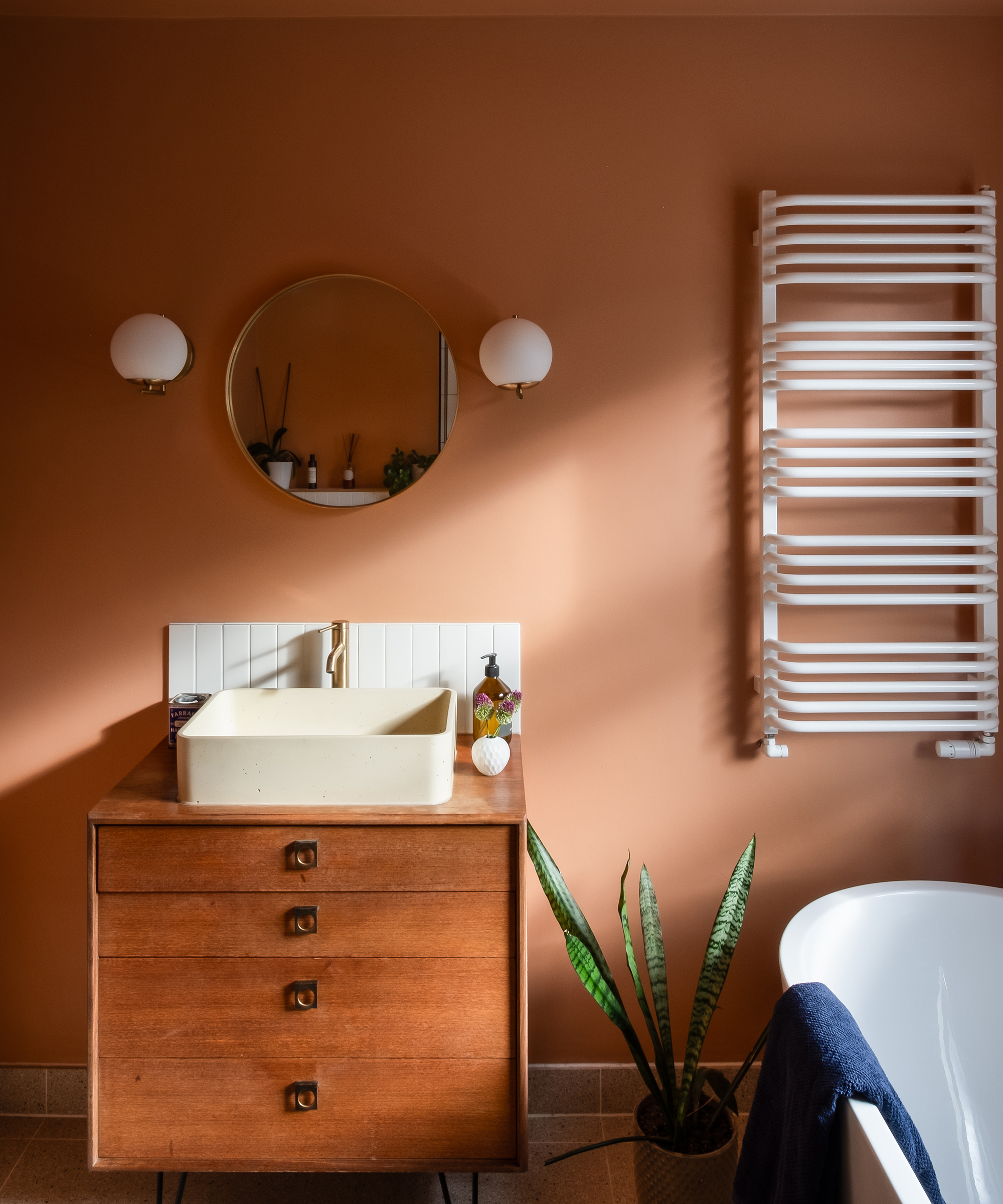
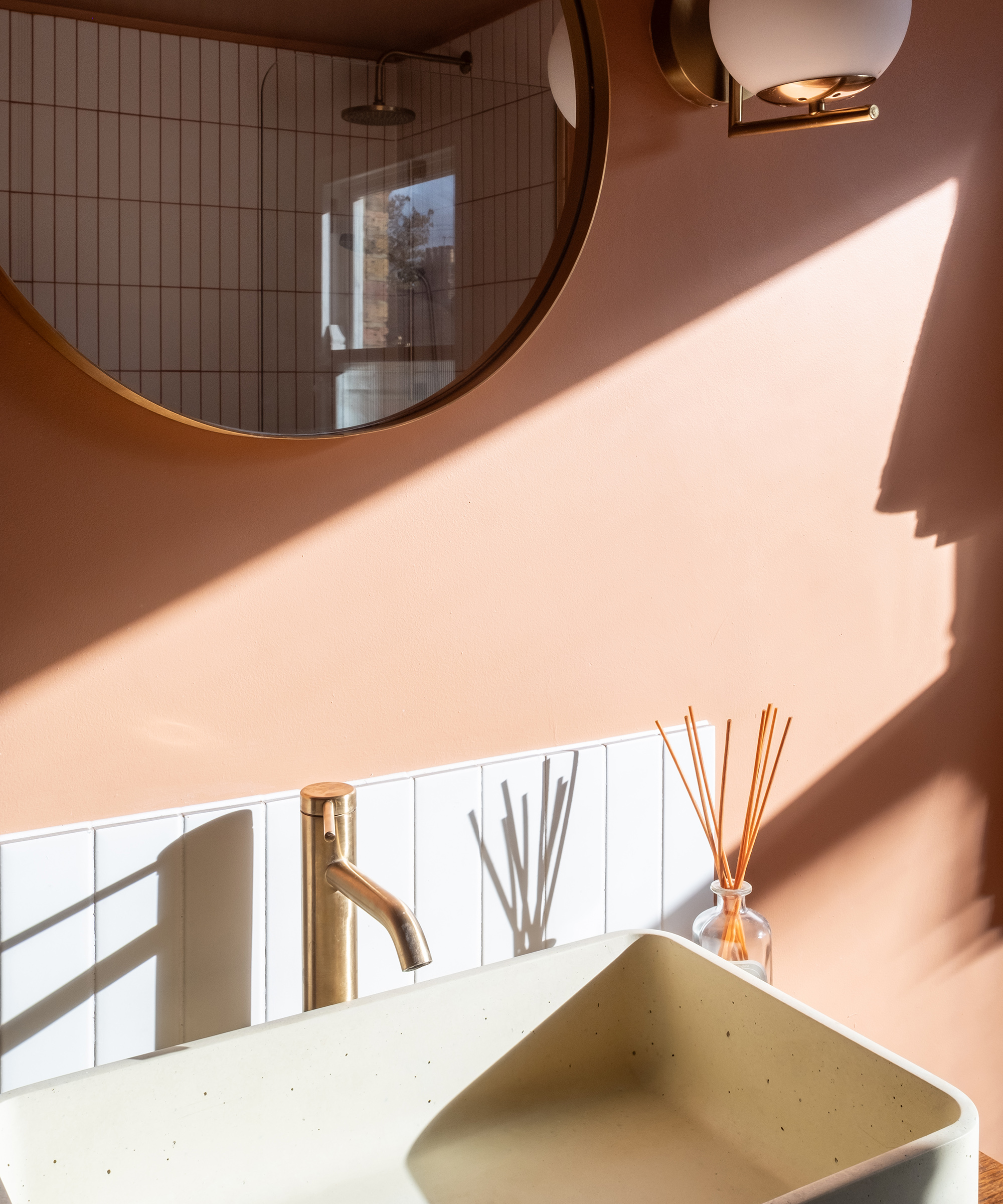
Drawing up plans
The couple already had ideas on what they wanted to achieve in terms of the layout. The house is very narrow and the only access to the garden was through the kitchen. Extending into the side return would make the back of the house feel wider and create a stronger connection with the garden as well as improve access to it.
“We were also looking to modernise the house – both its building fabric and energy efficiency and also make the layout and flow of the house better suited to a 21st-century modern family. As we entertain a lot, we wanted to use the new space to create a large communal kitchen/living space."
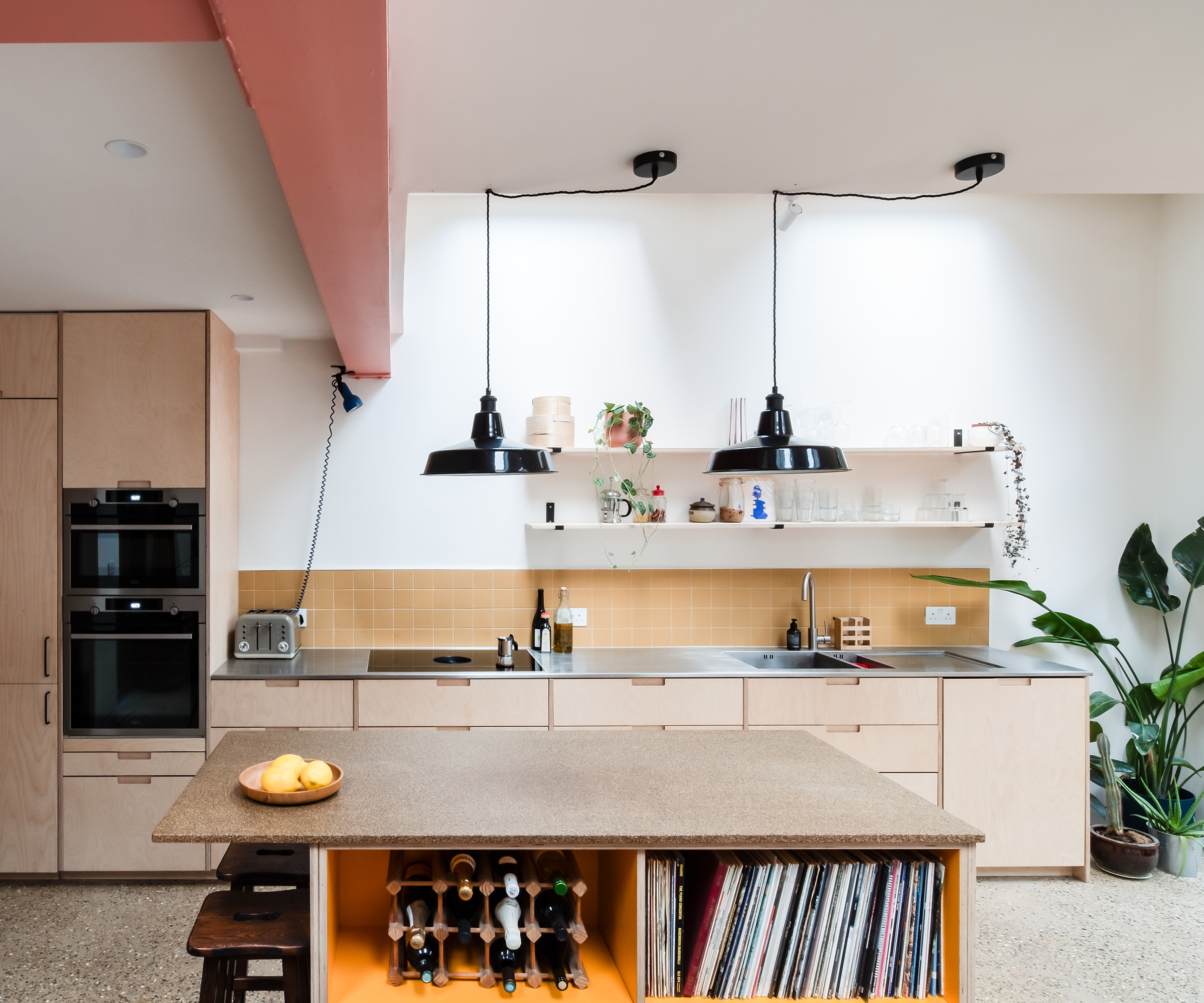
The exposed beam in the kitchen was a nice way to add some fun and interest to an otherwise fairly neutral room
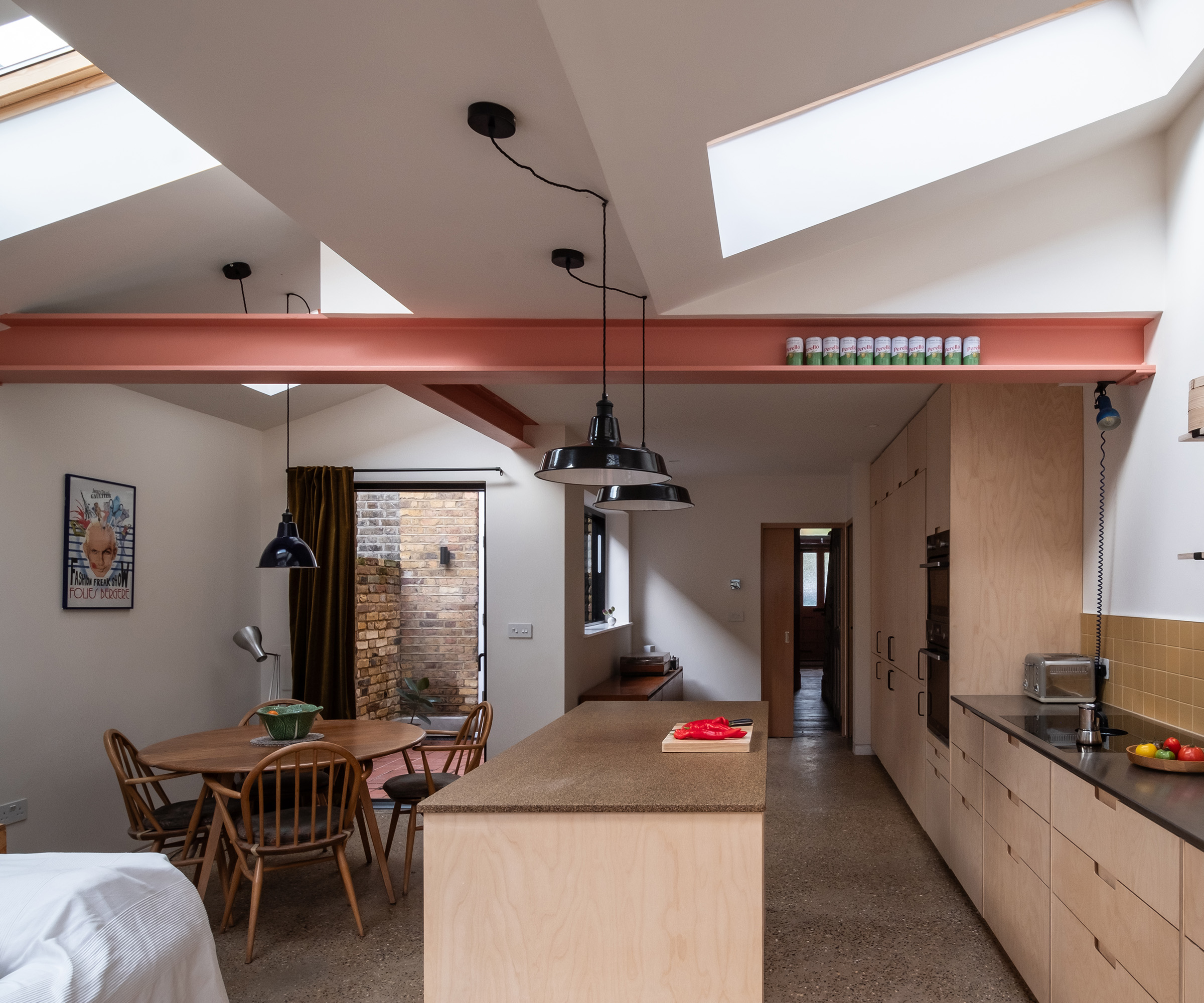
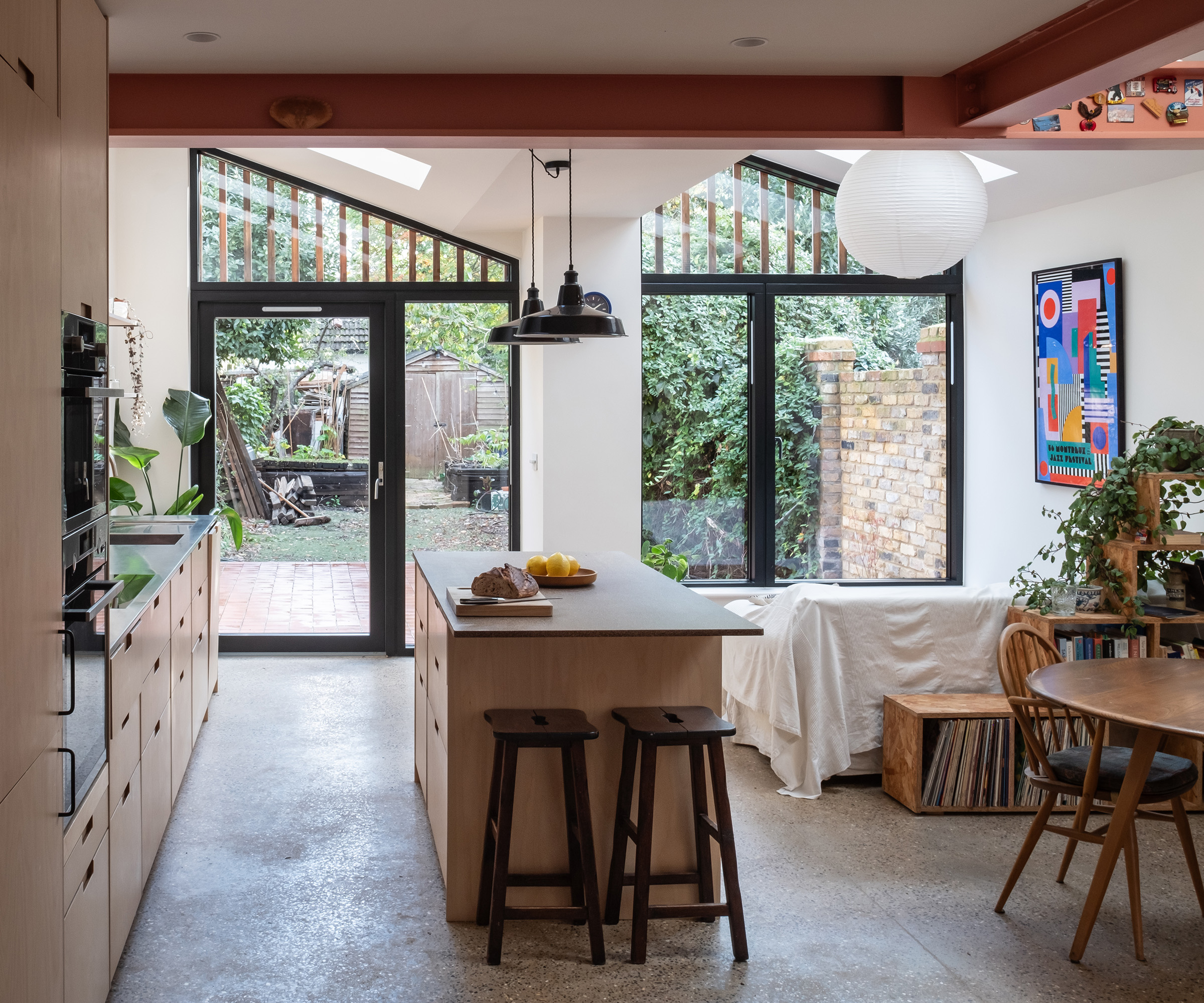
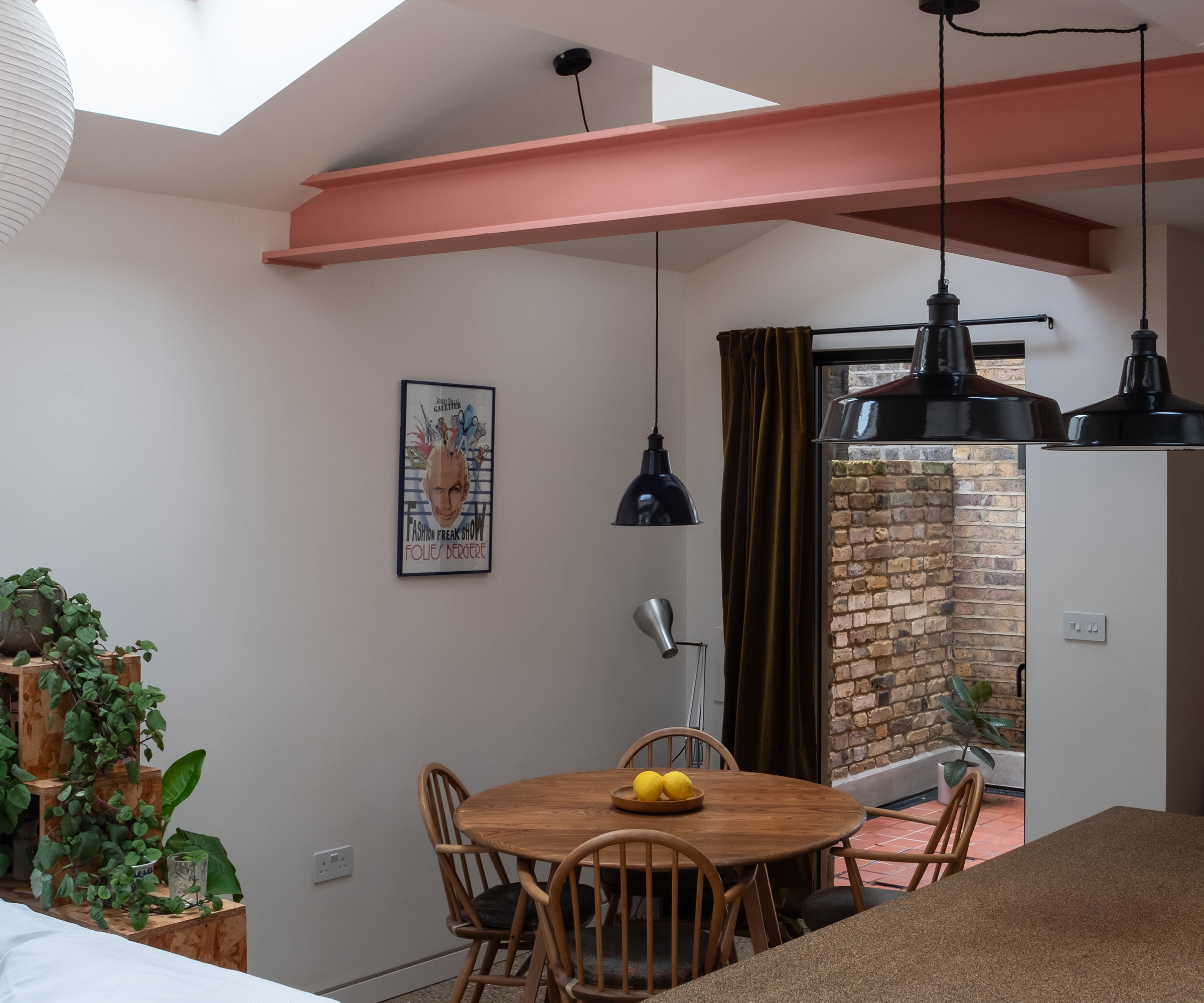
Forging relationships
Planning permission went through fairly smoothly and was achieved in around six months. The couple has a good relationship with both adjoining neighbours and kept them informed and updated on the schedule as much as possible – the only slight hiccup was when the party wall agreements were held up because the structural engineering drawings were late.
When it came to the building work, Emily and Jack appointed Omni-Construction, not before approaching two other builders for quotes. “Studio Manifest had previously worked with Omni-Construction so we knew they were reliable. We also chose them based on cost and their availability.”
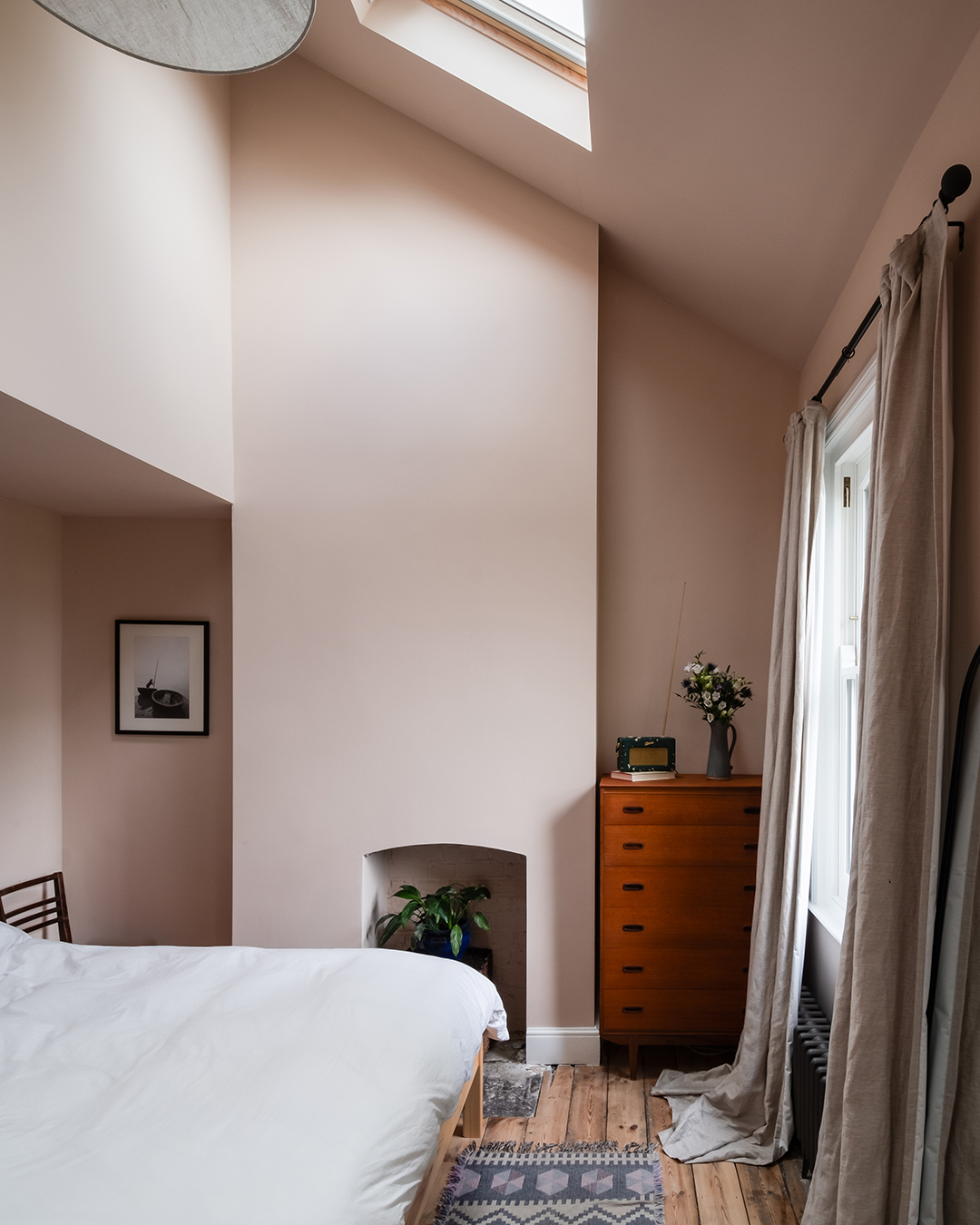
The extension allowed for the addition of two extra bedrooms
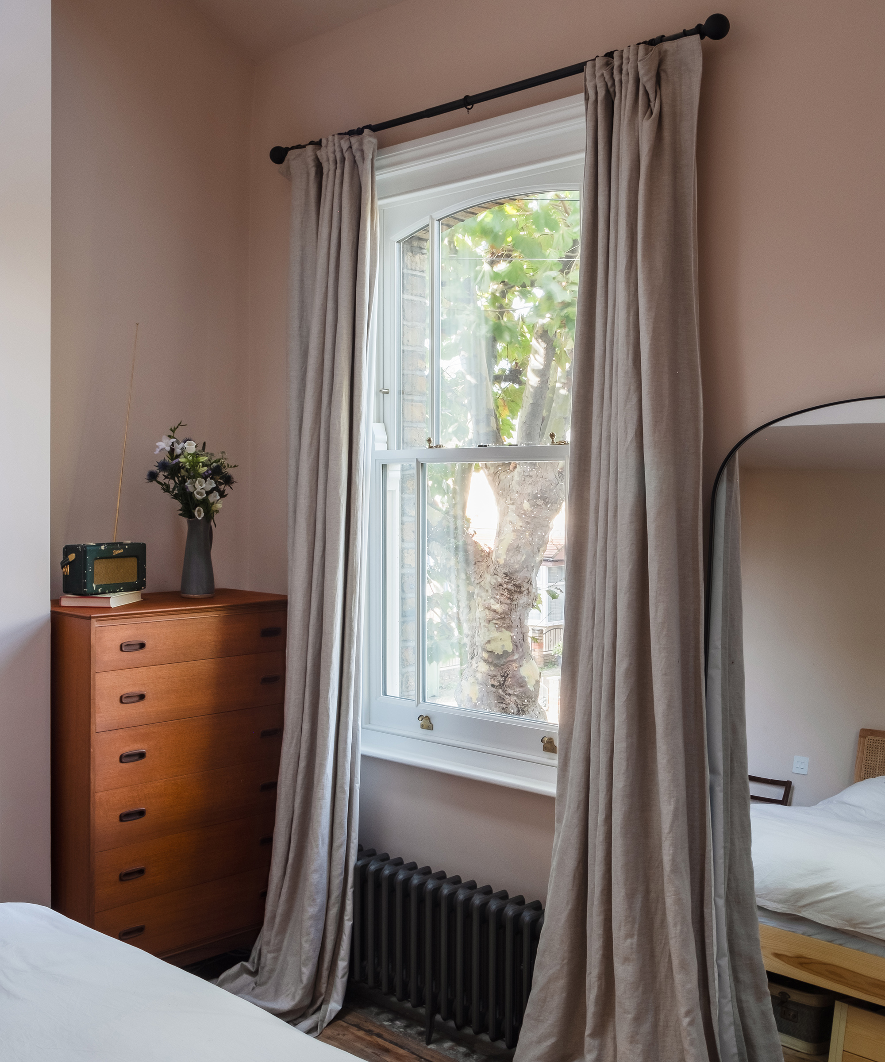
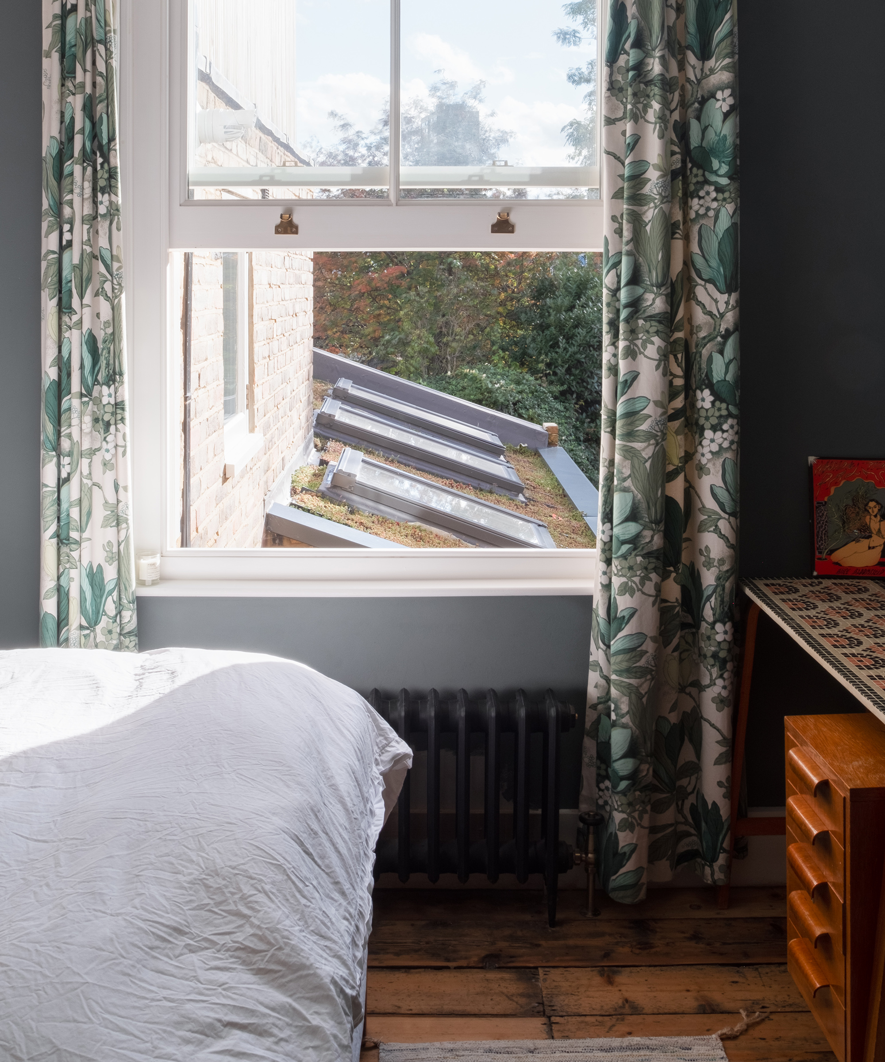
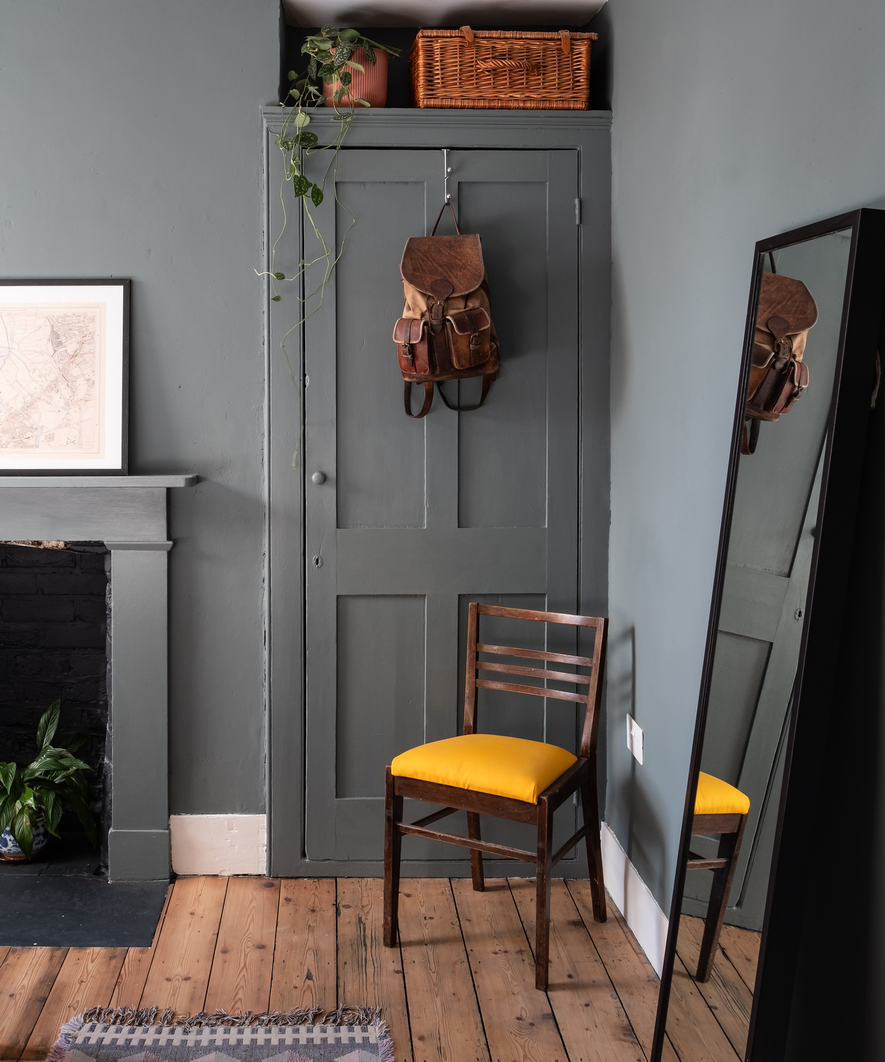
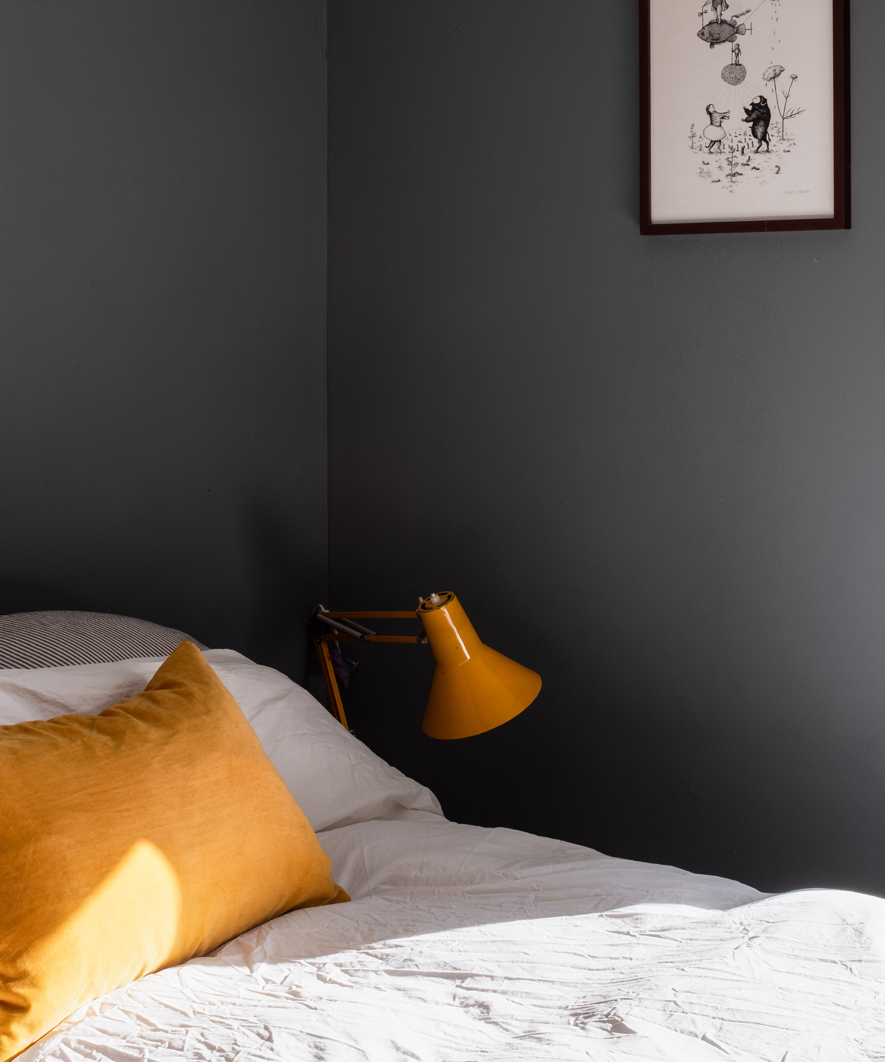
Saving money on labour
Emily and Jack were pretty hands on and the couple did as much as they could themselves to help keep costs down. “Jack has some experience in project and contract management and we even did some of the non-structural demolition ourselves before the build started,” says Emily.
“We’ve also done as much of the finishing as we could in terms of decorating. Completing the house in stages since the main construction work finished has certainly helped with cash flow.”
The building work took seven months and during this time the couple stayed in a relative’s flat nearby, which luckily was vacant during the time of the build. Once the bulk of the construction work had been completed, they moved back while the loft was still being fitted out and set about redecoration.
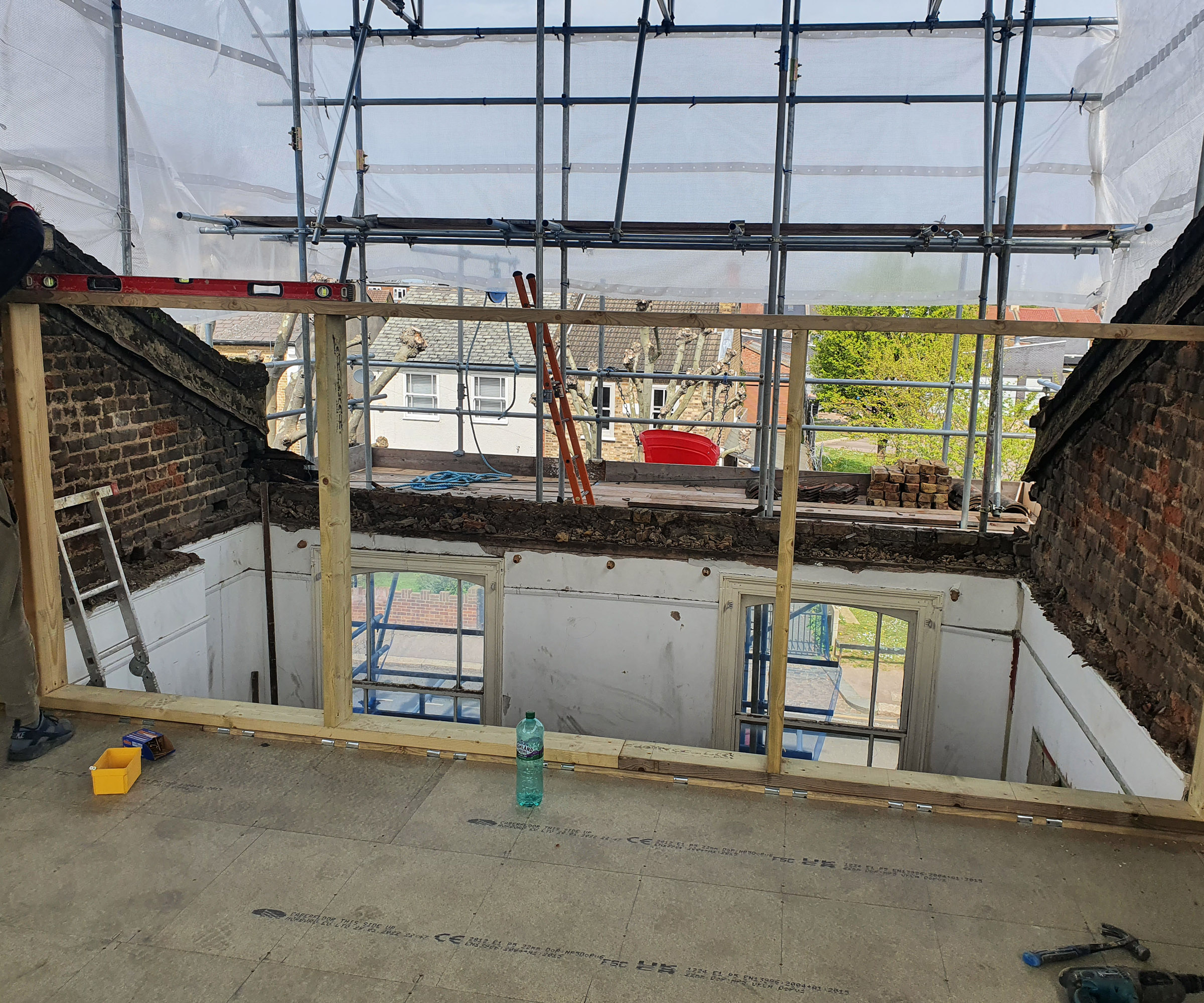
The structure reveals the double-height volume over the bedroom
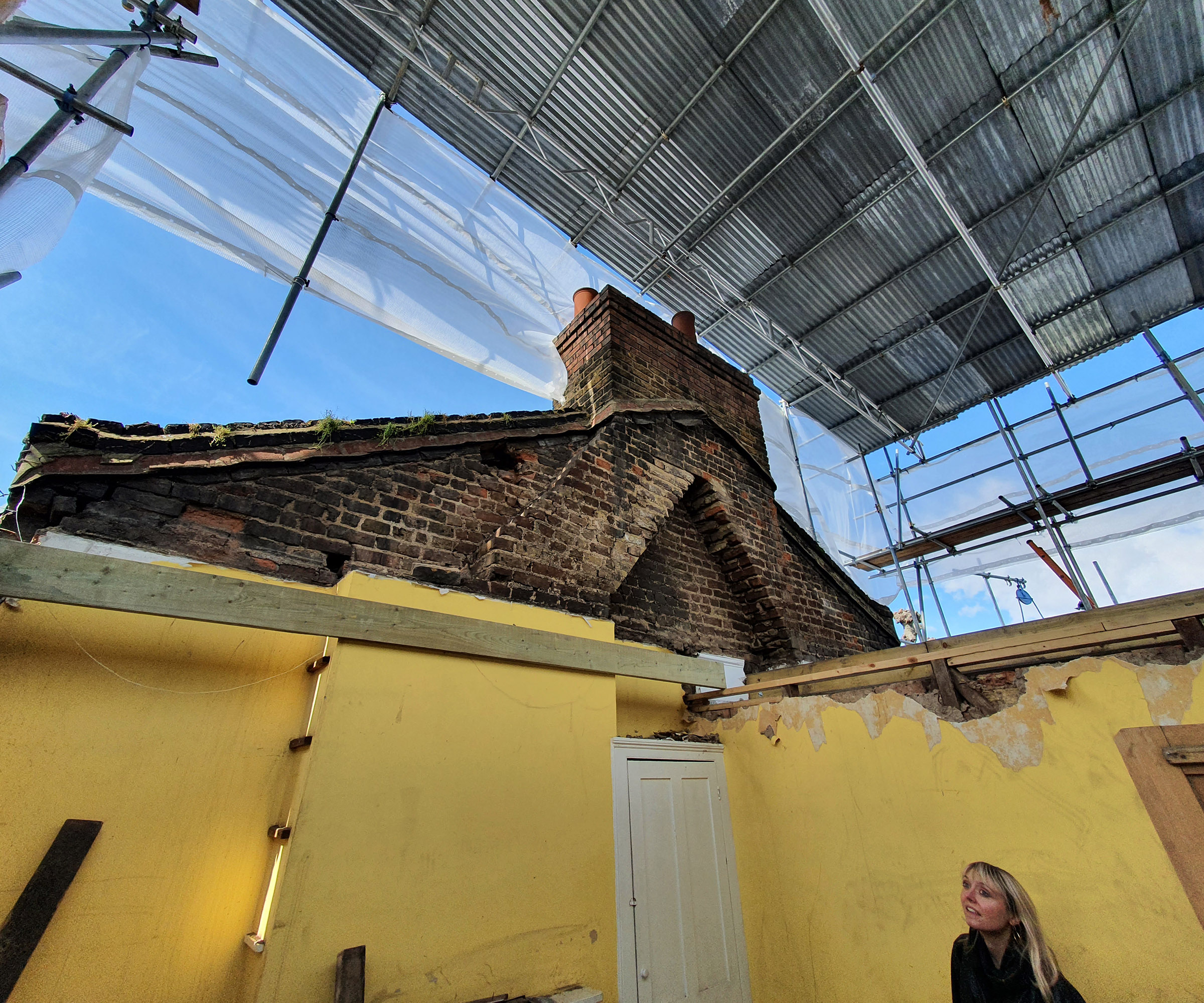
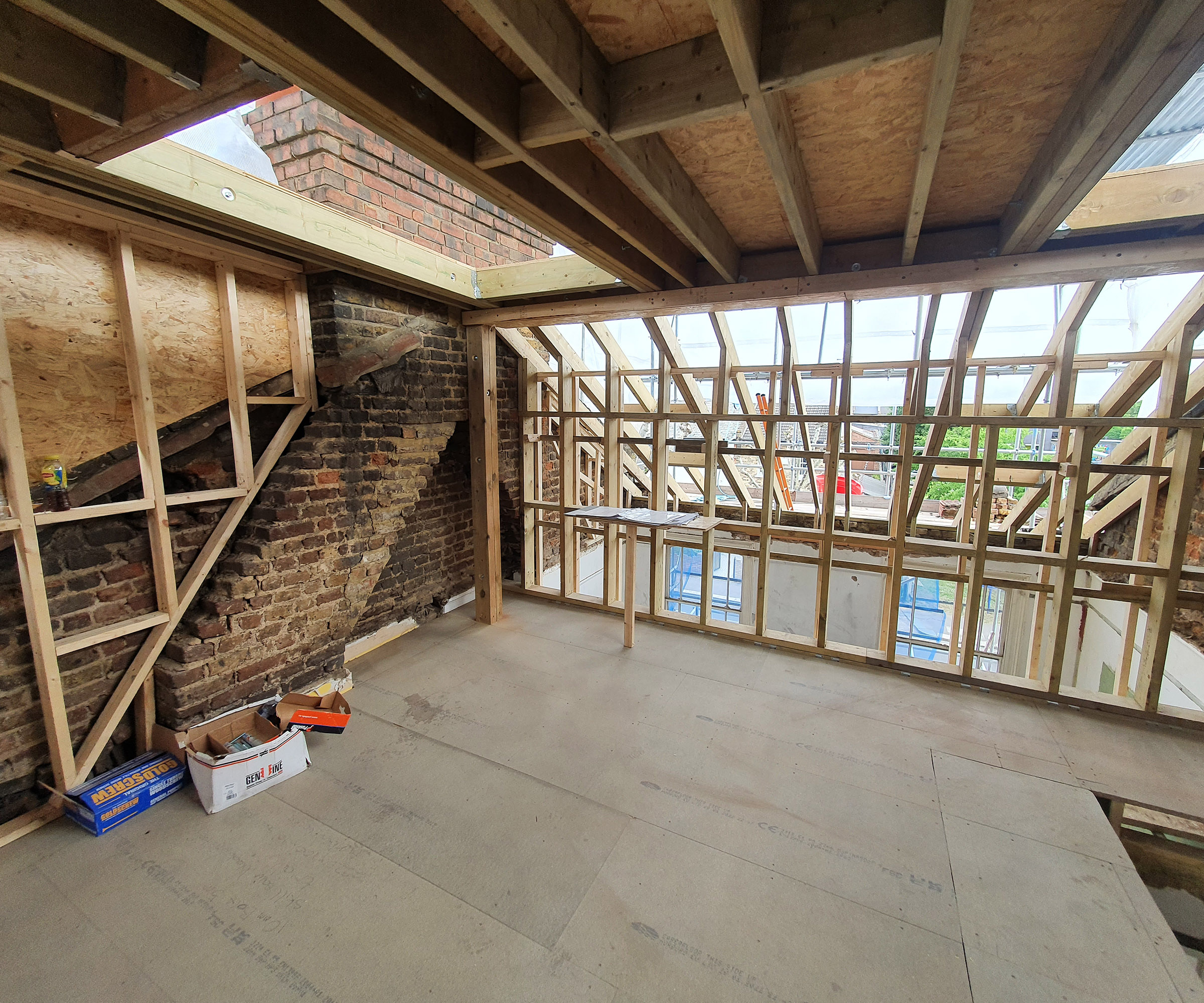
Compromising on big-ticket items
The couple managed to stay very close to their budget but had to compromise on a number of things to achieve this, such as opting for an off-the-shelf loft staircase rather than a bespoke one.
“We would have also liked to have included solar panels and an air source heat pump but couldn’t stretch to those,” says Emily. “But we installed wood wool fibre insulation and tried to use low embodied carbon materials and reused materials from the house, where possible. We recycled the timber roof joists that we took out for the loft extension to build vegetable beds and a green roof helps to retain water and improve biodiversity.”
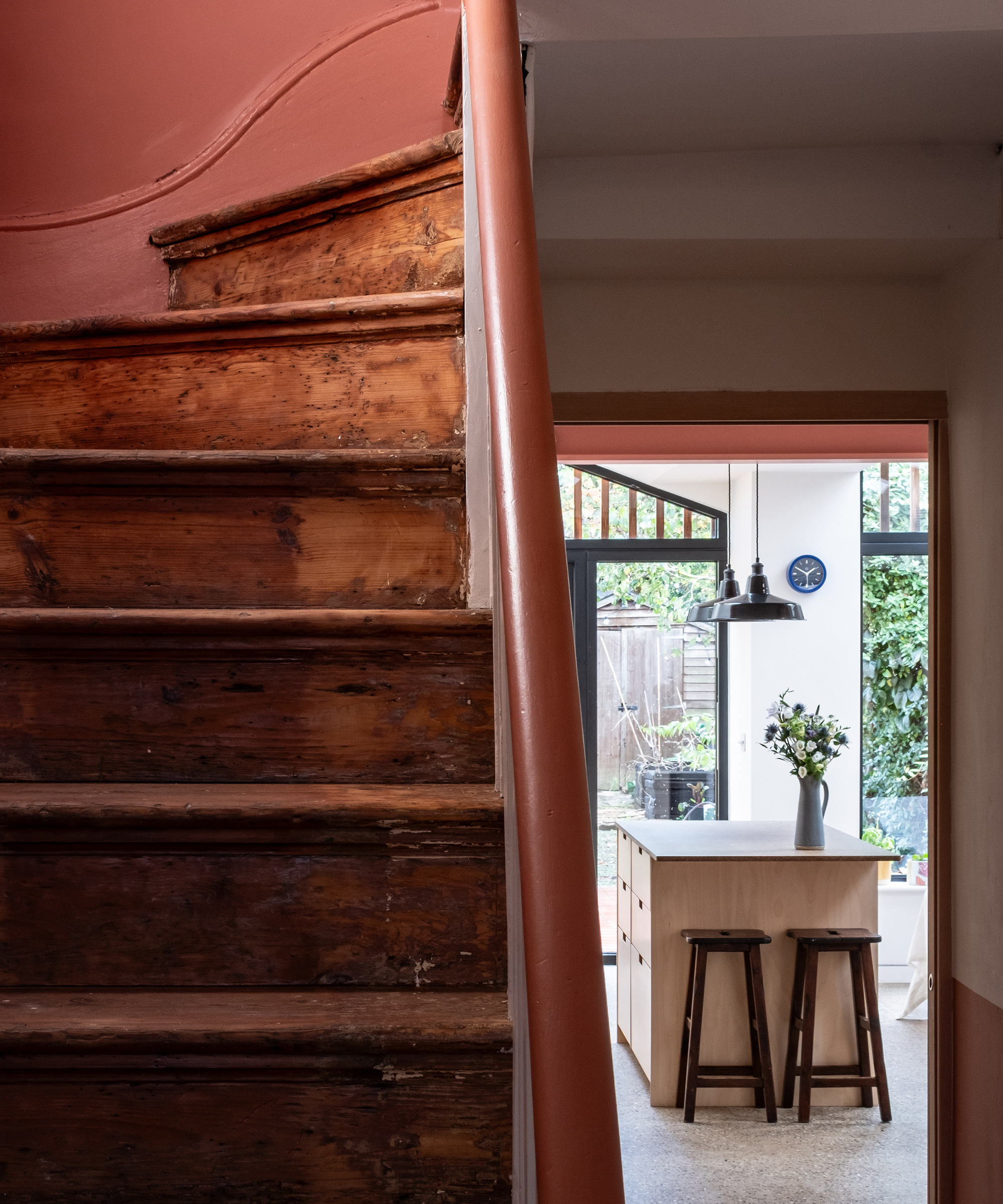
The couple kept the original wooden staircase but updated the wall colours
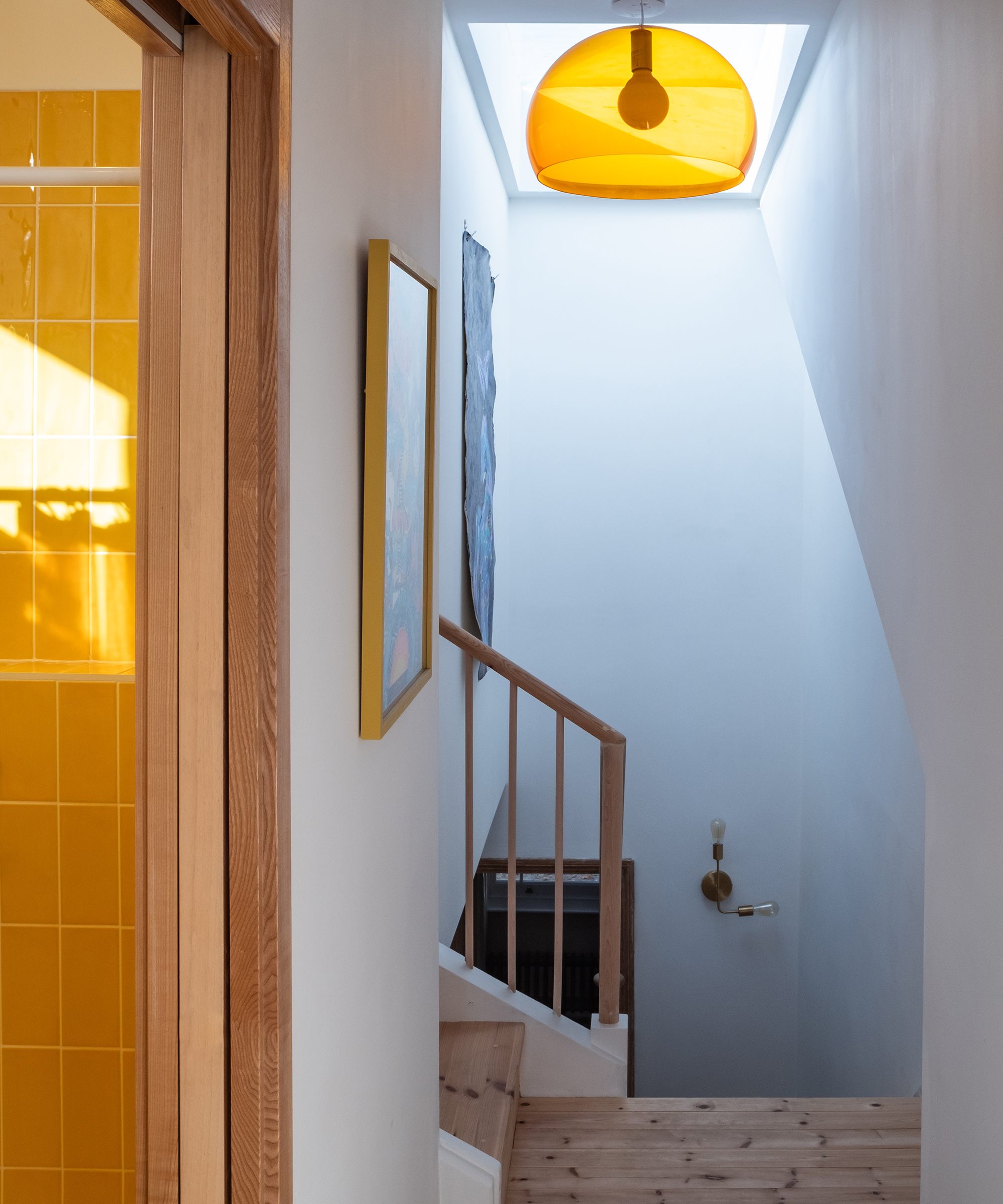
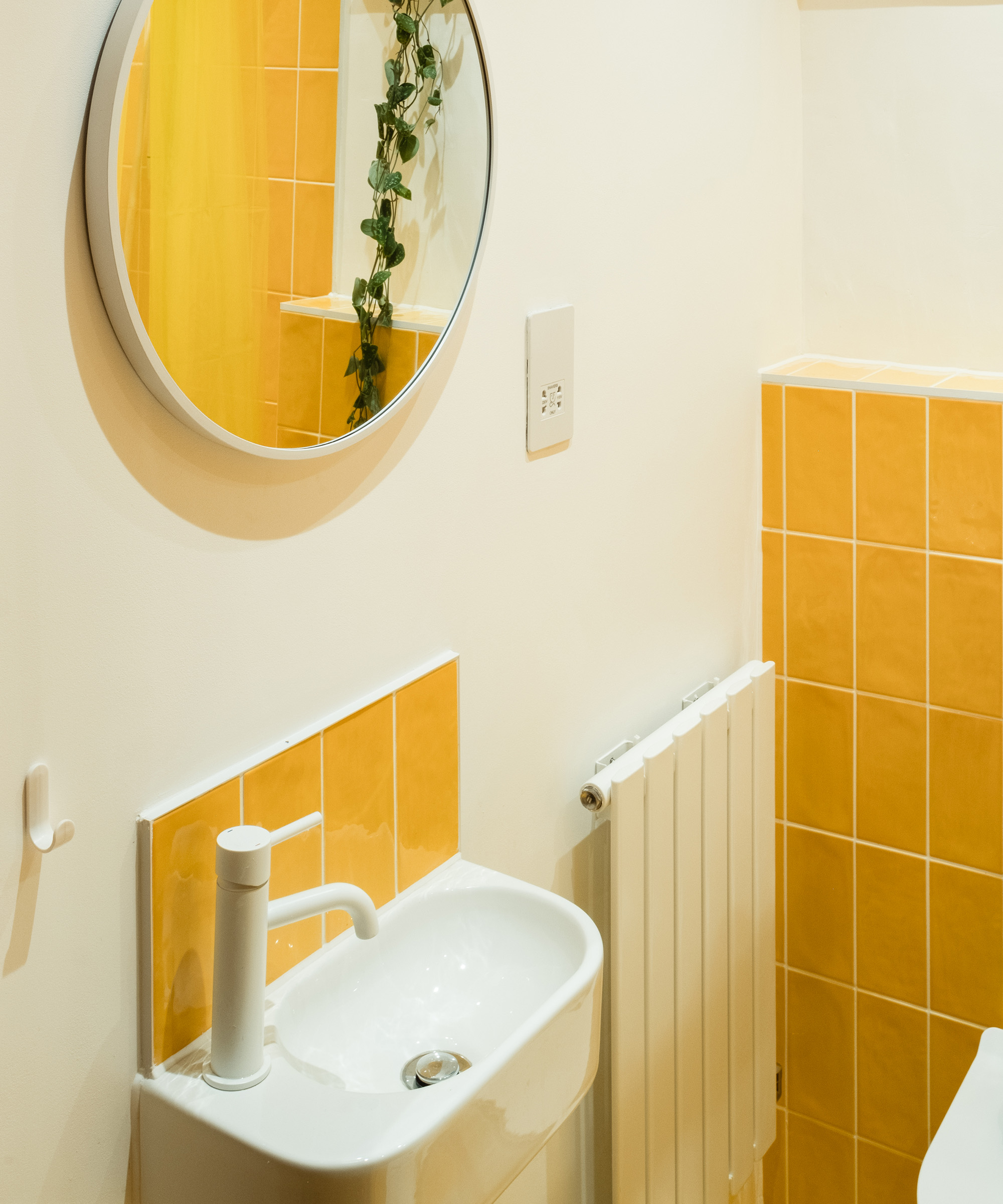
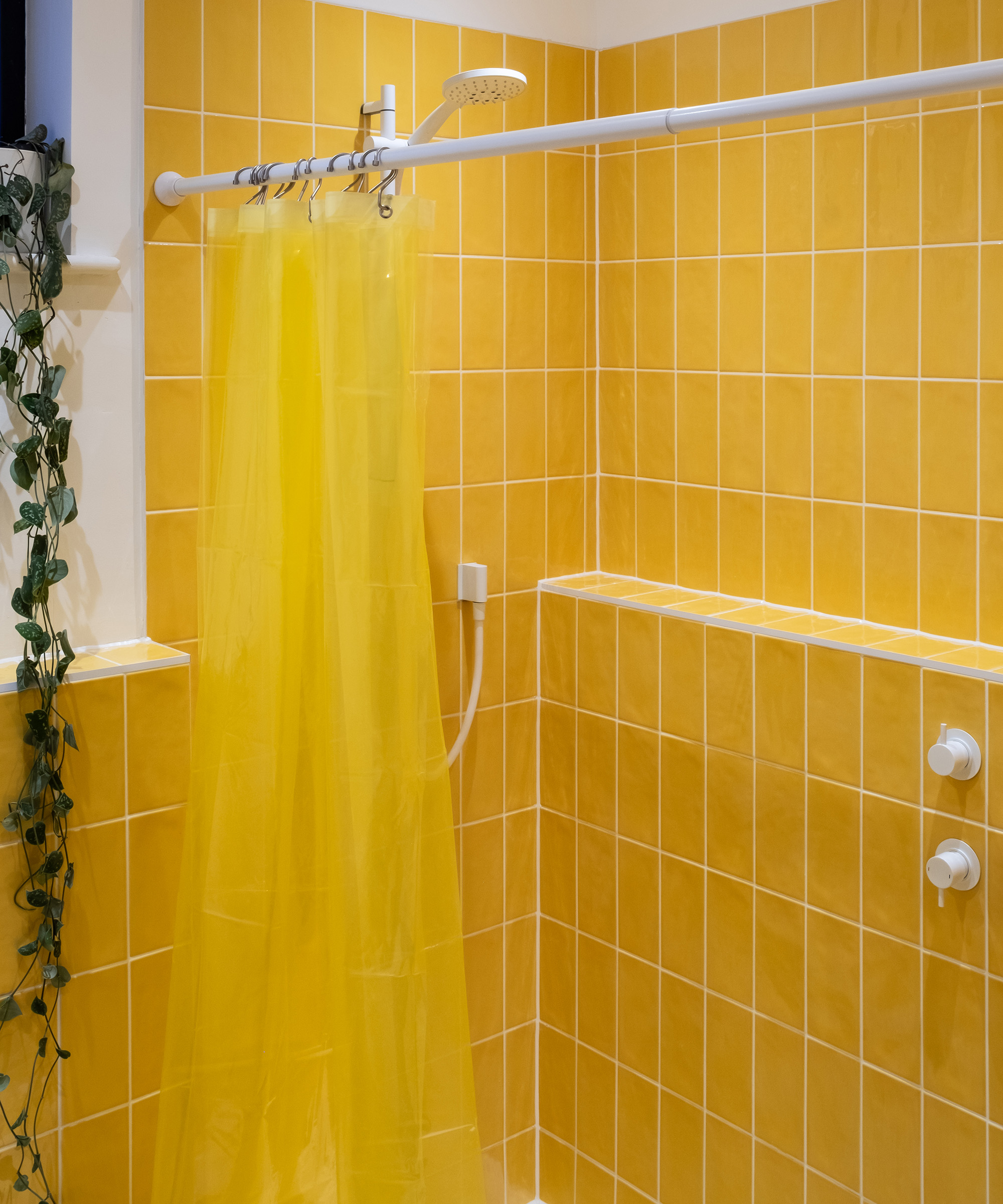
Decisions on the exterior
Emily and Jack explored different types of exterior timber cladding that would reduce embodied carbon and complement the original Victorian housing stock, eventually opting for Siberian Larch over Shou Sugi Ban, as they felt it would provide a lighter, more natural look.
“The architect recommended installing drop-down beams over the triangle windows in the back room and windows in the loft conversion,” says Emily. “However, we were concerned that these might feel like bars over the windows from the inside, so we decided not to proceed with this idea. They work well over the back room windows, though, and provide wonderful light and shadows in there on sunny days.”
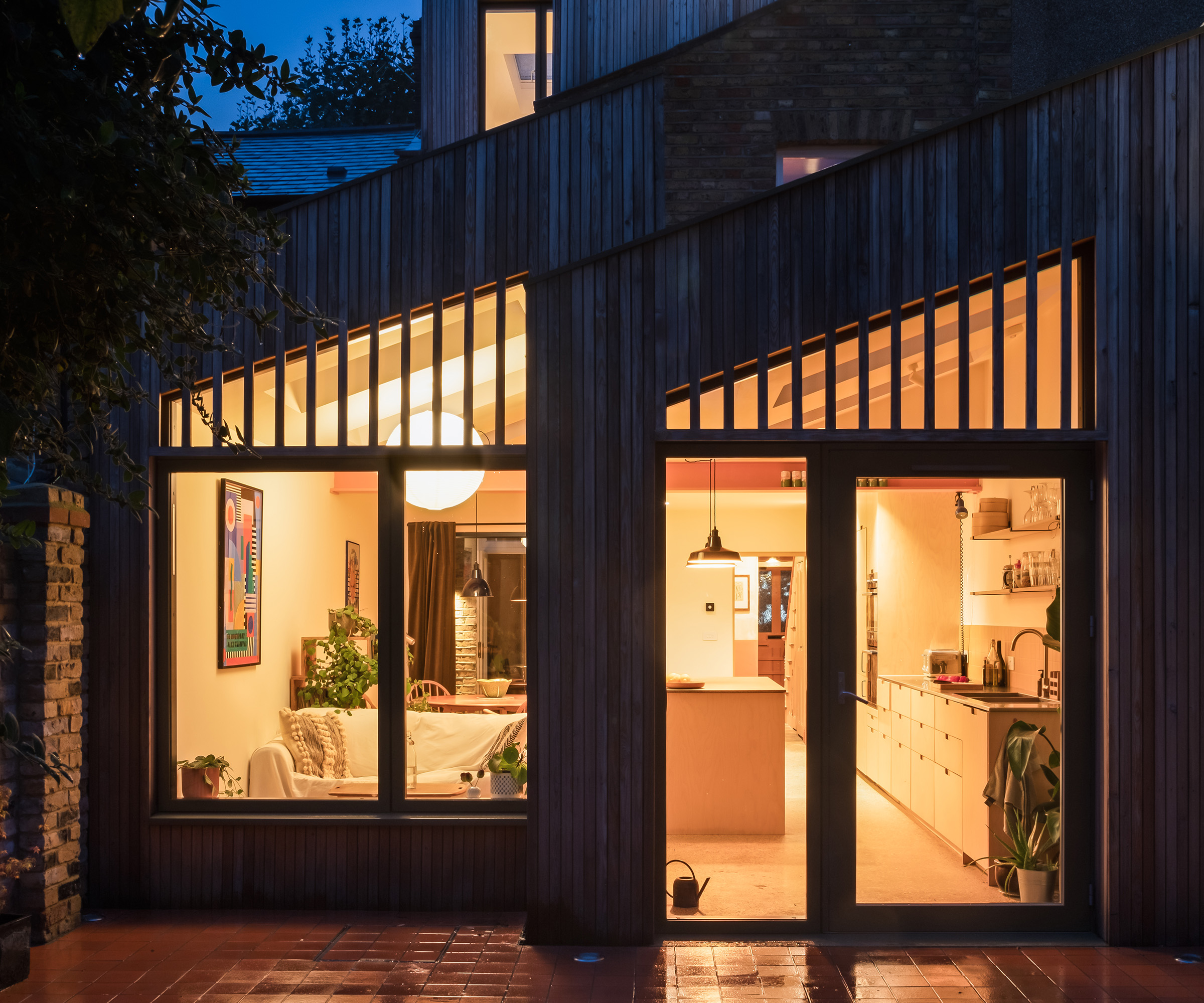
The pattern created by the cladding casts wonderful shapes when light changes
Our favourite spaces
One outstanding feature of their project is the internal courtyard in the original side return, which they included to help provide light and airflow to the double reception at the front of the house, which is accessed via a set of French doors. “It did make designing the kitchen a lot trickier,” says Emily. “But we felt it added more interest to the shape of the back room rather than creating one large rectangular room.”
Local company Plykea provided the kitchen fronts and the bespoke joinery for the kitchen island as well as a pantry-style cupboard. The worktops are a combination of stainless steel and a rubberised cork material.
“We came across the rubberised cork while eating at one of our favourite restaurants in Margate and both fell in love with its bar top material,” she explains.
“After some research, we discovered that the restaurant’s furniture designer, Herb Palmer, lived locally. He doesn’t usually do residential projects but kindly offered to create a custom island top for us as he had some of the rubberised cork left over.”
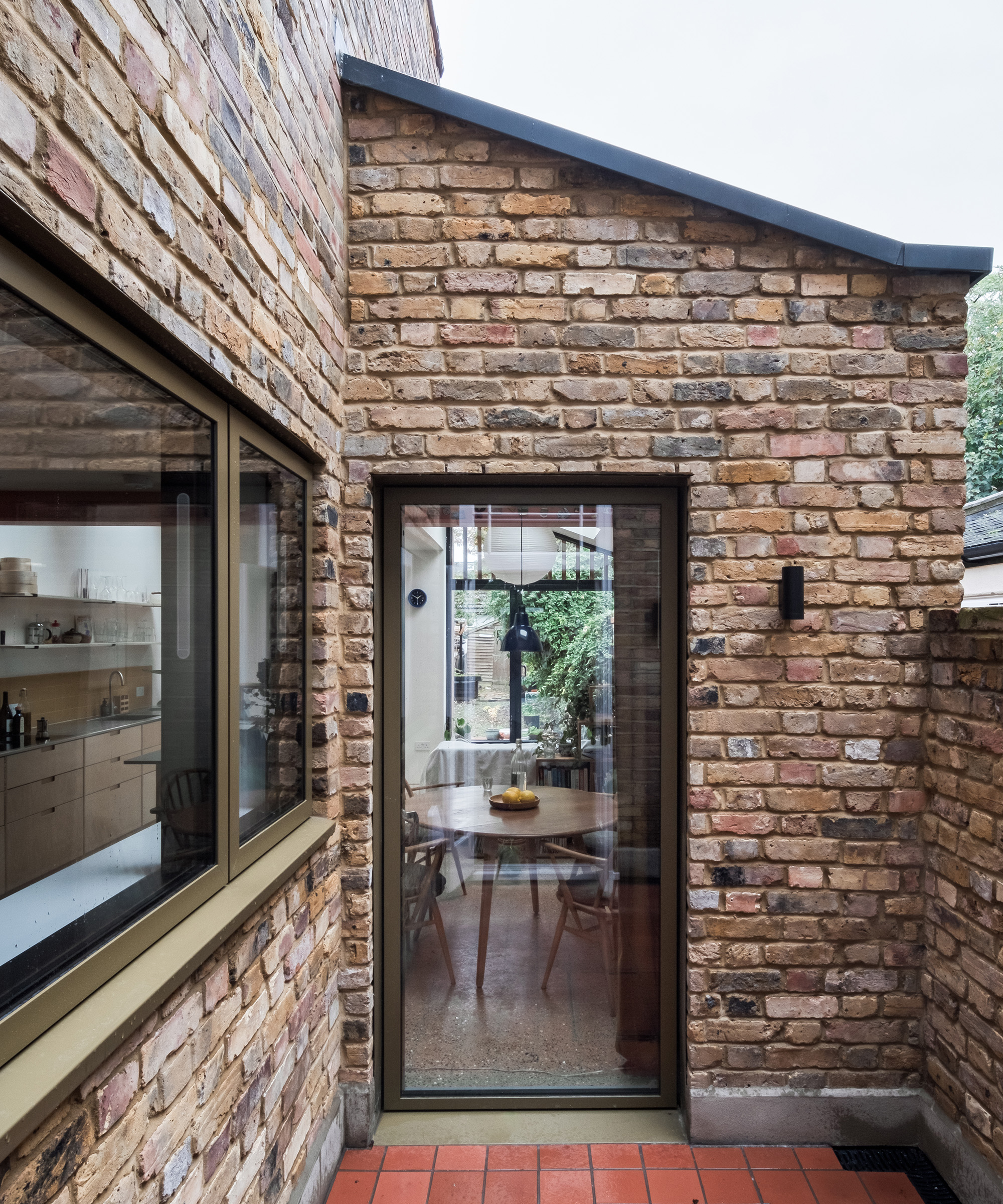
The interior courtyard allows plenty of light in the downstairs extension
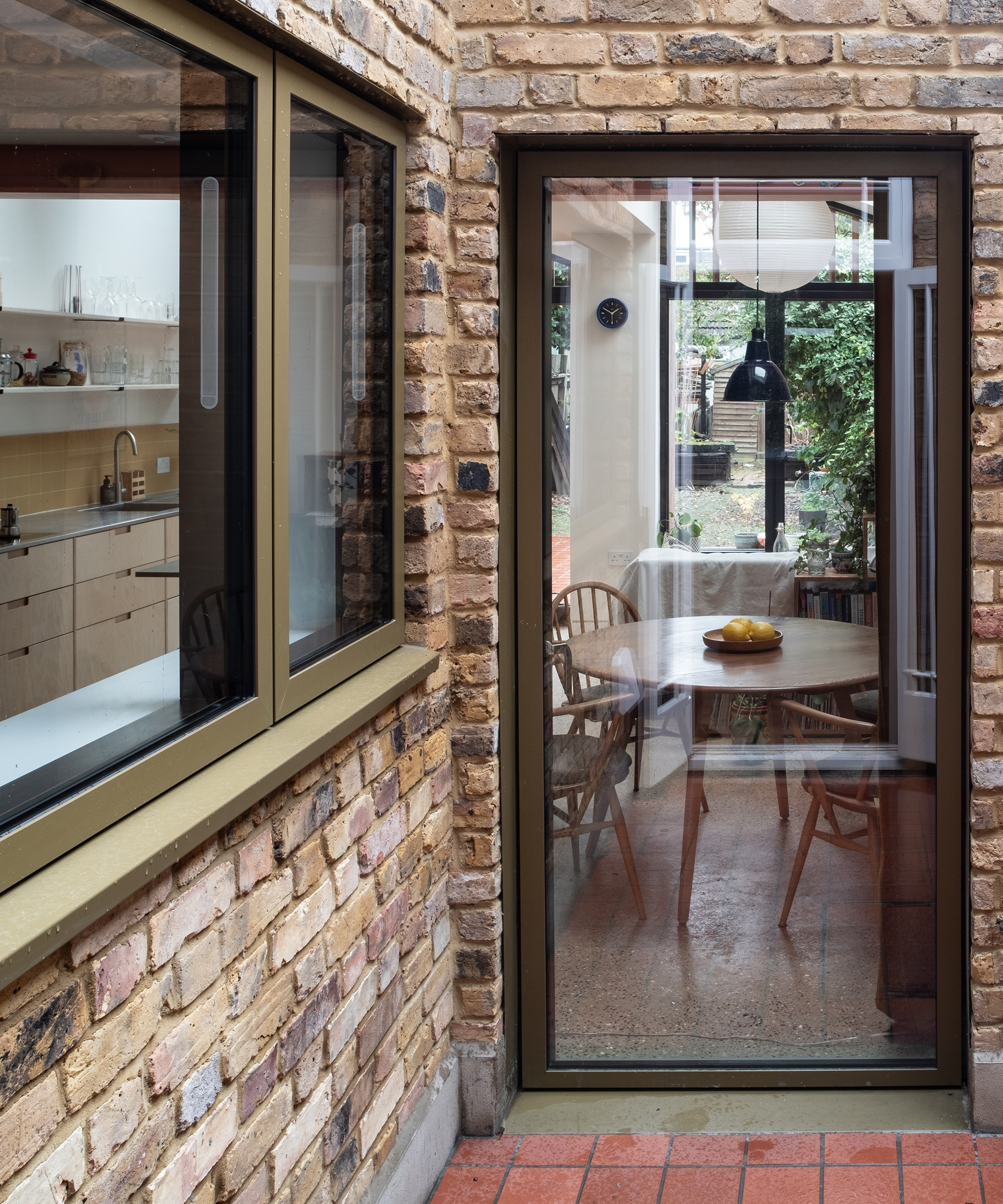
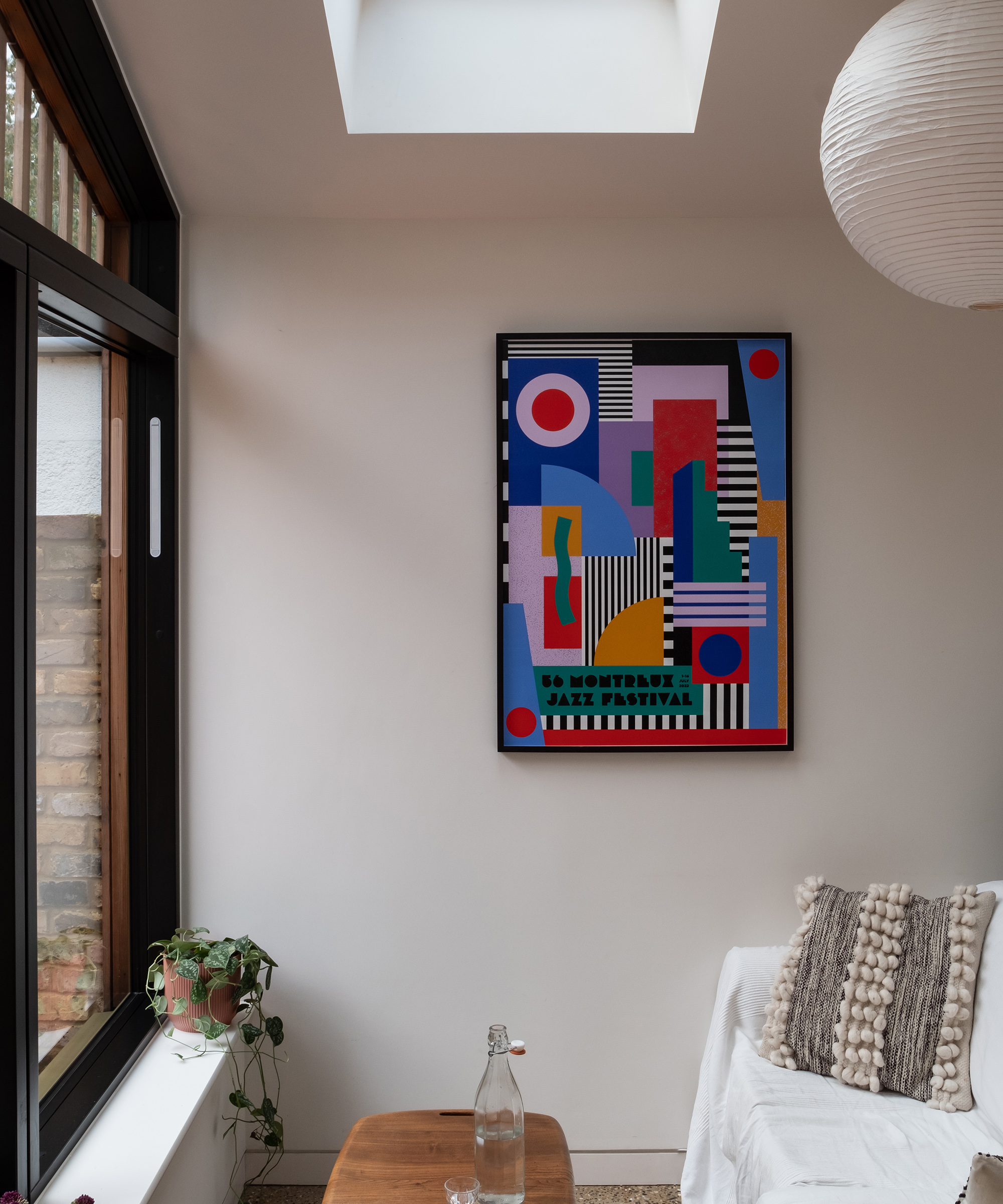
Although to all intents and purposes, the project is complete, Emily and Jack see it as an ongoing project.
“We are considering insulating underneath the floorboards downstairs where a lot of heat escapes – or even taking them up, installing underfloor heating and replacing them with the quarry tiles used in the patio to connect inside and out more closely.”
For advice on how to keep your energy bills down look at our guide on how to insulate a house.
