10 stunning glass kitchen extensions to suit all house styles
Glass kitchen extensions not only make stunning additions to all kinds of house styles, but they also transform the interiors, allowing natural light to pour in. Check out this beautiful collection of ideas
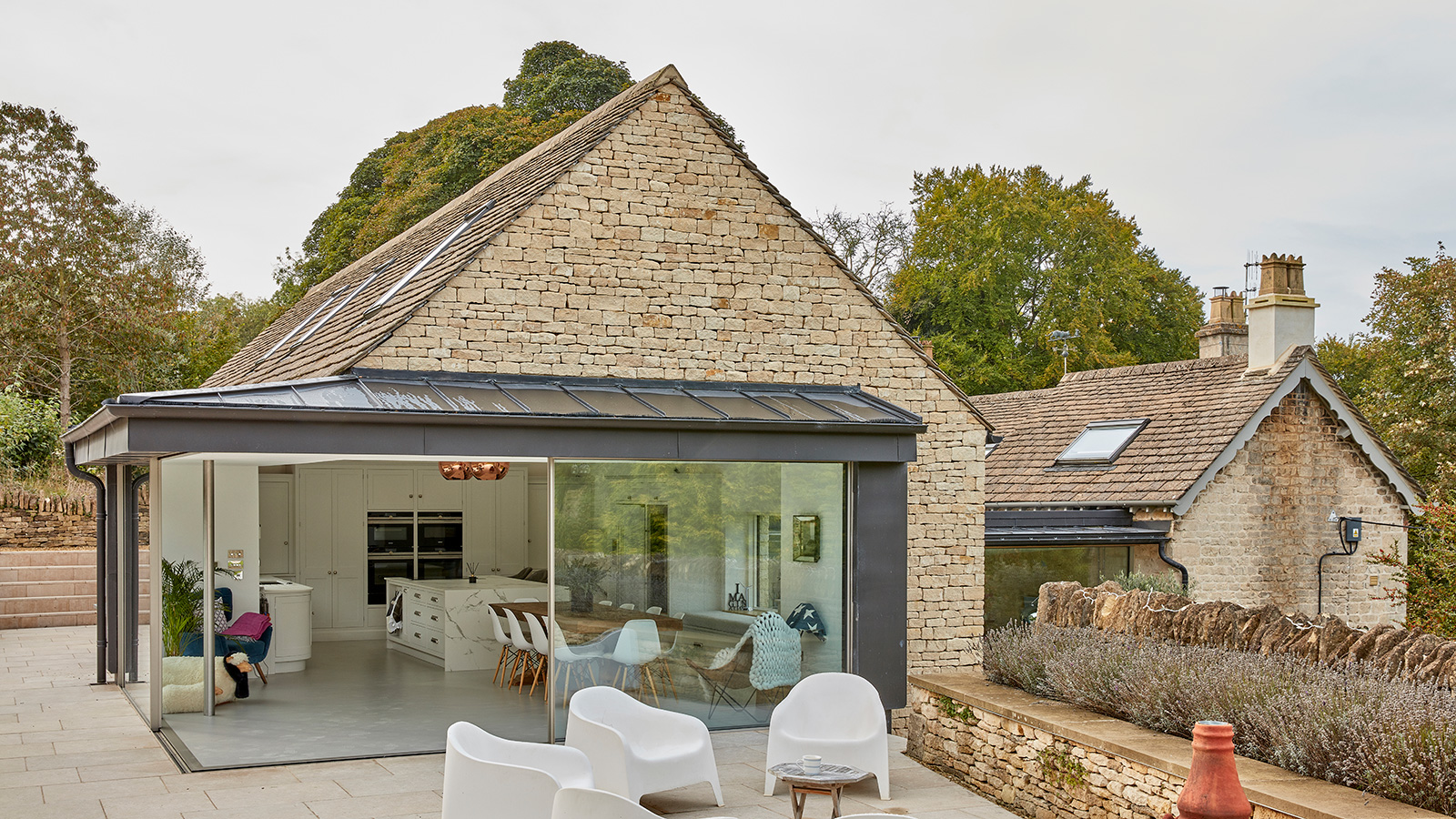
Glass kitchen extensions come with so many benefits, making it easy to see why they are such a popular way to add extra space.
If you are considering building an extension, then do take the time to consider incorporating large areas of glazing within the design — by doing so you can expect beautiful light-filled interior spaces as well as allowing both the existing buildng, as well as the newer addition to stand out in their own right.
Our collection of glass kitchen extension ideas brings together a whole range of ideas, from those that will suit period properties, to inspiration for those after something a little more contemporary.
What are the advantages of glass kitchen extensions?
Kitchen extension ideas come in all kinds of designs, but those which are heavily glazed tend to be particularly sought after. Not only do they allow homeowners to create a cooking and dining space that is full of natural light and a pleasure to spend time in but they also suit all types of property, including period-style homes.
"Due to the inherent appearance of glass – it is clear – it allows you to see the traditional build behind and there is a clear difference between what is new and what is old," says Rebecca Clayton communications director at IQ Glass. "These types of frameless glass extensions can sometimes appease planning officers that don’t want to disrupt the integrity of the buildings original architecture."
They also offer loads of benefits internally.
"From an internal view, a glass extension brings more of your garden into your internal space, so make sure your garden is something to look at," continues Rebecca. "Don’t overlook garden design and external lighting when you have a glass box extension to the rear."
1. Take the kitchen orangery approach
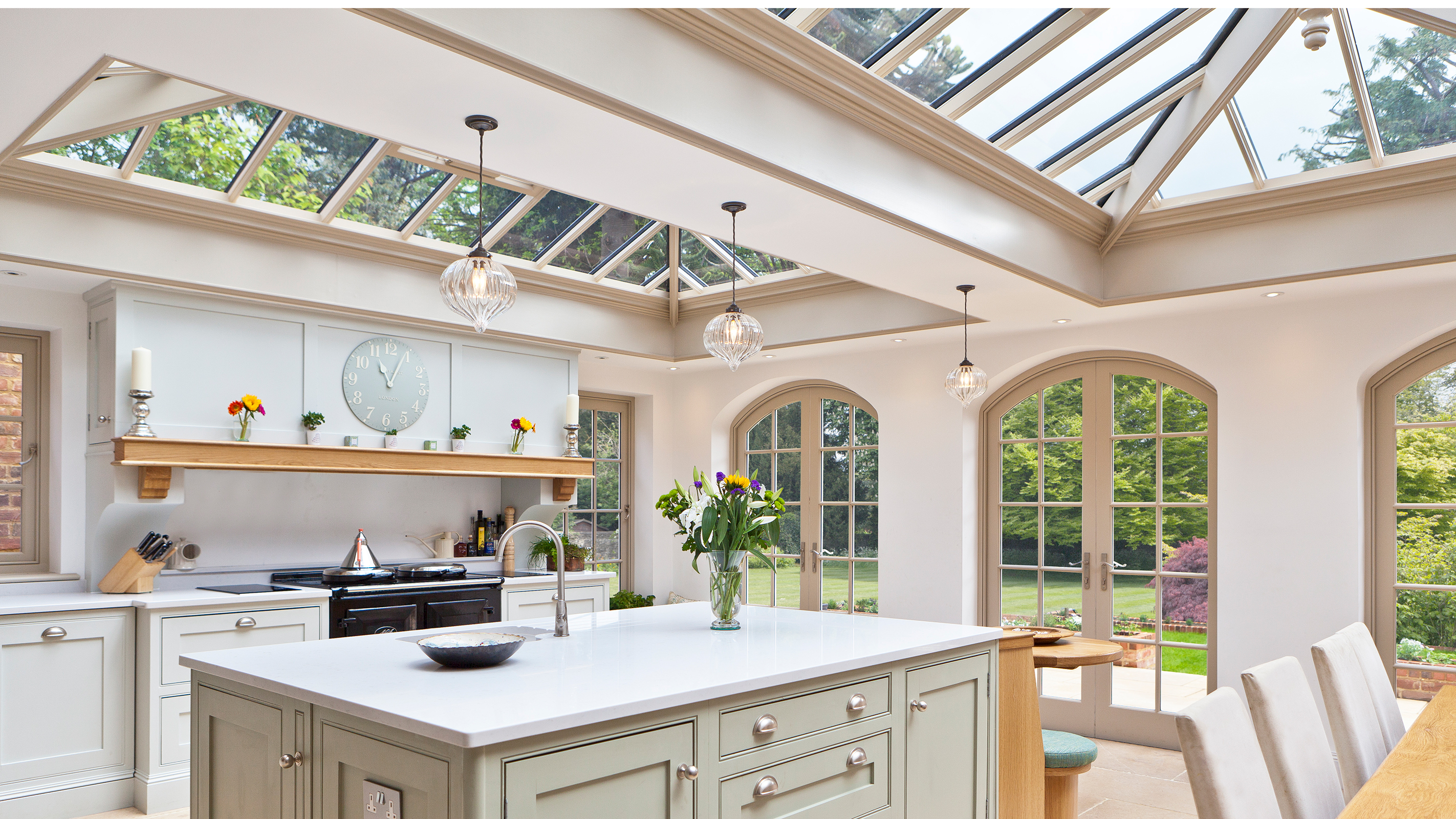
An orangery extension could be just the thing you are after when it comes to your new kitchen.
While they tend to feature less glass than a conservatory, they still commonly feature plenty of full height glazing, as well as a roof lantern. The fact that they are partially solid can be helpful when it comes to the placement of units and appliances.
In this kitchen orangery, from Vale Garden Houses, the bank of glass patio doors and almost entirely glass roof flood the space with light while units have been fitted along the solid side wall.
2. Use a glazed lean-to extension to pull in light
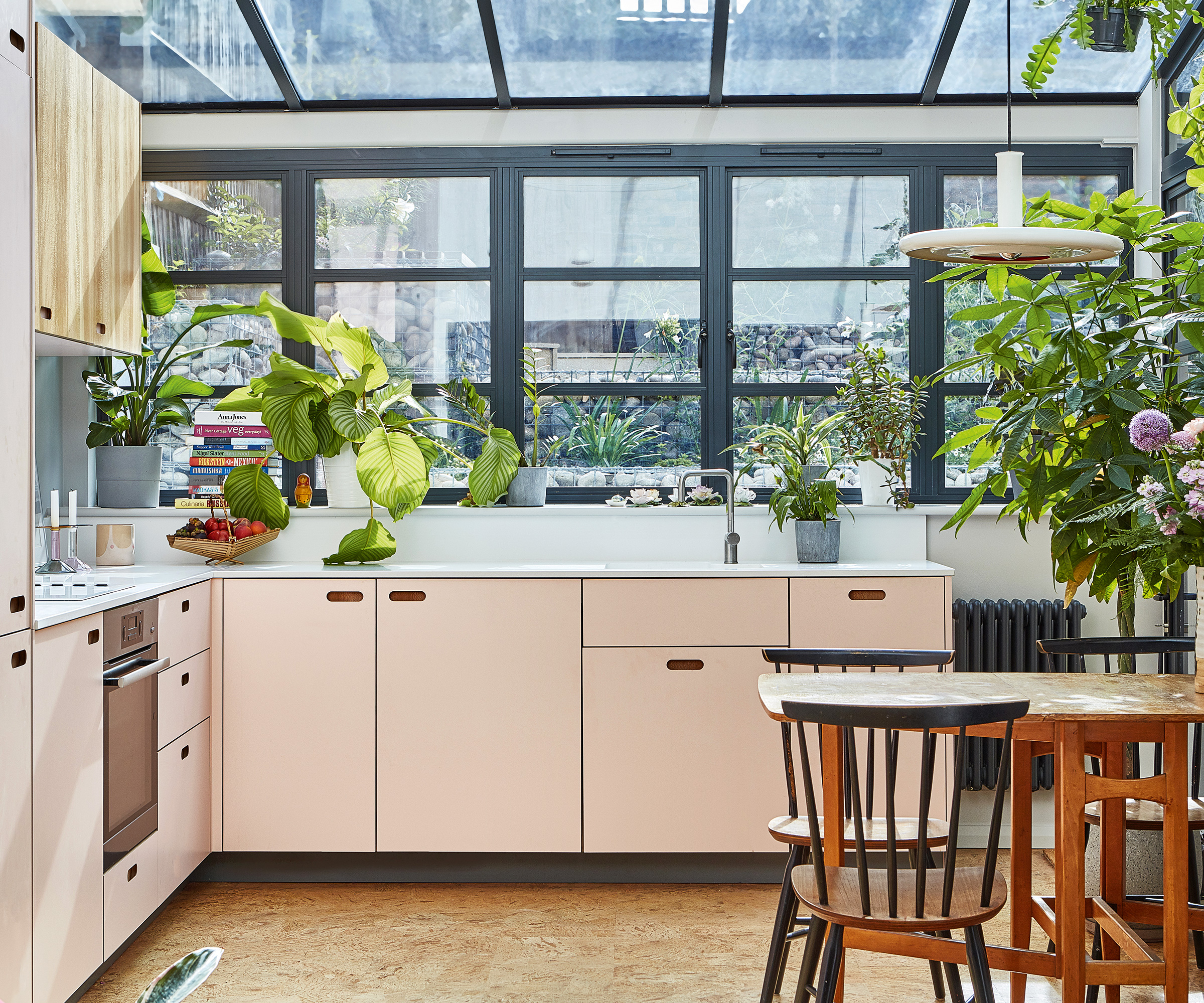
Lean to extensions featuring a glass roof and walls are a simple – and often more affordable – way to add kitchen space than many other types of glazed extension, such as glass box extensions.
This example – an extension to a basement flat – shows how, with the right design, a lean to extension can be heavily glazed while still allowing for plenty of kitchen storage.
"When we discuss the idea of any glazed extension with a client, we always talk about its purpose," says Mervyn Montgomery, founder, and joint director of Hampton Conservatories. "This is important because conservatories, orangeries and lean-tos all have their merits and it's vital to understand how a room will be used in order to specify the appropriate type. For example, lean-tos do not require much building height so they can be easily added to low single-storey properties or those where the ground floor height is in short supply."

Mervyn Montgomery, joint director of Hampton Conservatories, has been at the helm of the bespoke hardwood conservatories and orangeries business for over 40 years.
3. Combine bifold doors with a roof lantern
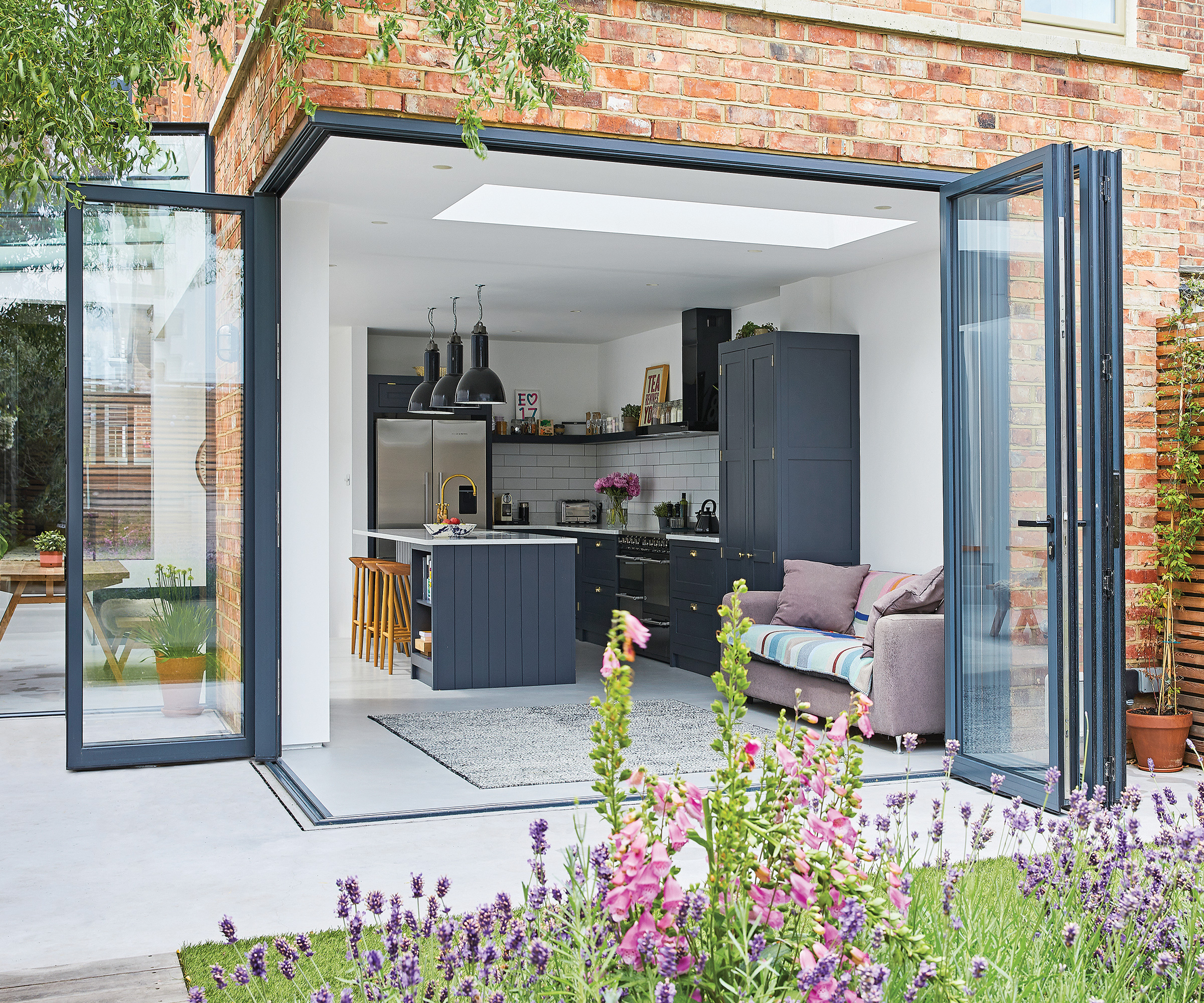
If a kitchen extension with bifolds is just what you are after then do consider how the addition of a roof lantern could really enhance the whole scheme, pulling in lots of extra natural light and adding a sense of volume and space to the room.
In this fantastic modern kitchen extension, aluminium bifold doors have been installed to open up the entire corner of the room, while a simple rooflight has been located over the living area of the space.
4. Wrap the extension in glass doors
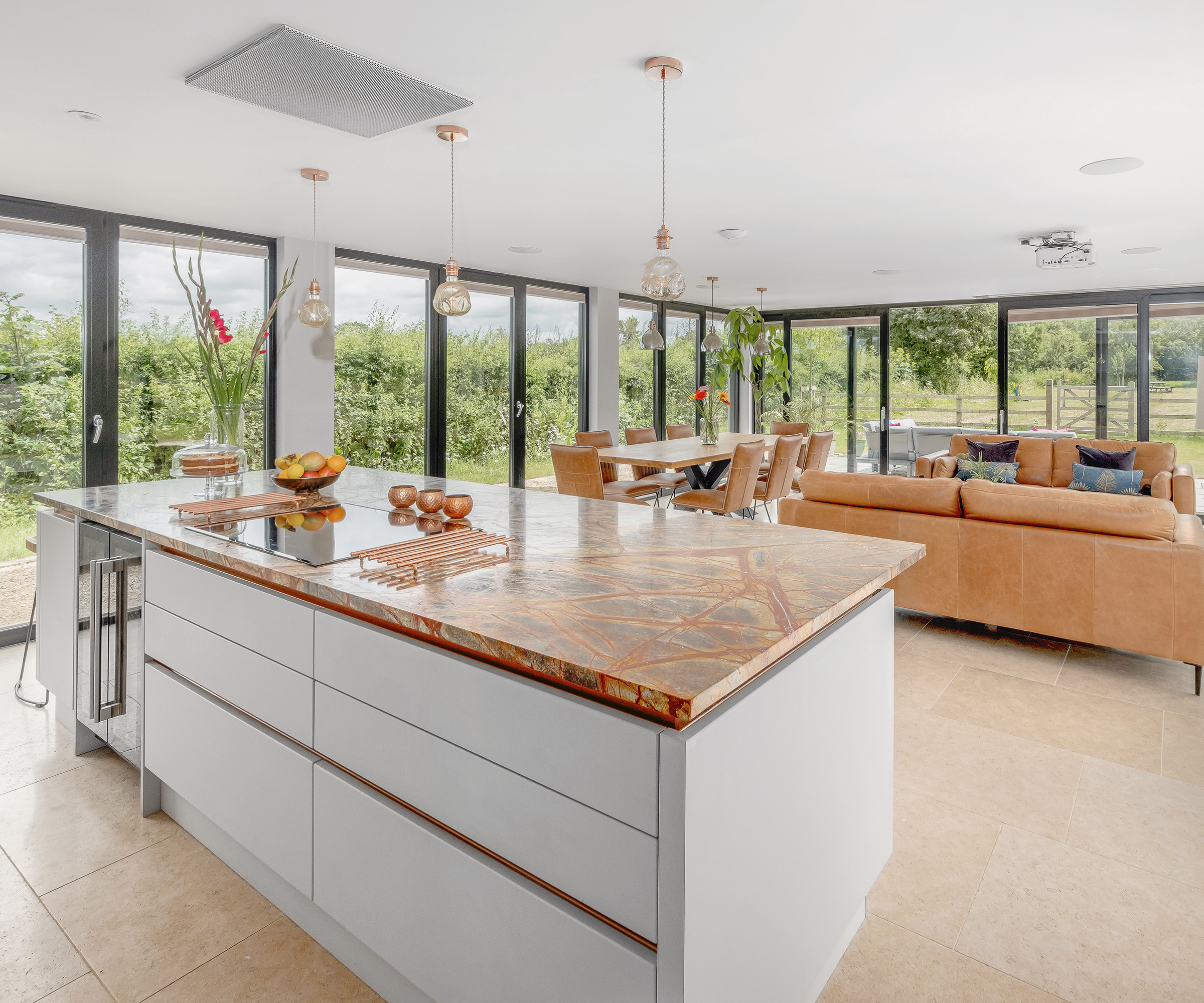
There is no reason why you have to fit a glass roof or roof lanterns in order to enjoy the benefits of a glass kitchen extension. In some cases, simply using large swathes of glass doors can work just as well.
"A popular modern option is to include a solid roof with glass faces on all open sides," says Rebecca Clayton. "These can be constructed from fixed structural glass or minimally framed sliding glass doors for a contemporary appearance.
"Side infill extensions normally have one solid wall along the party wall line with a glass roof and vertical opening glass element to the garden."
In this example, the kitchen diner enjoys stunning views from all angles thanks to the glass doors that have been fitted all the way around.

Rebecca Clayton is communications director at IQ Glass. She has many years of experience with the company, who specialise in architectural glazing and installs some of the most pioneering architectural glass technology available today.
5. Use up-and-over glazing to pull in light
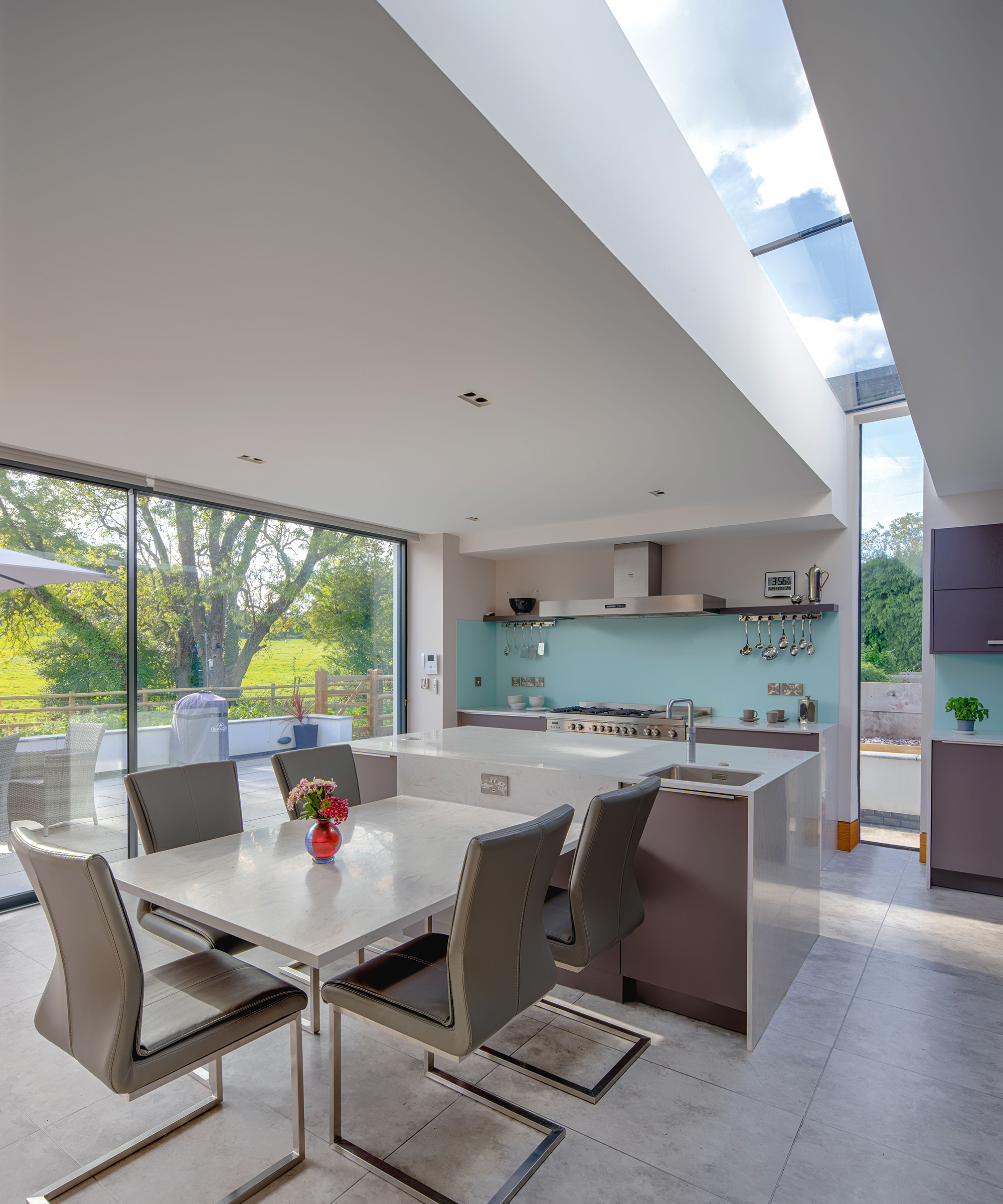
If you prefer the idea of a few solid walls and sections of roof rather than a fully-glazed extension, then do consider how you could use glass in ways other than standard rooflights and roof lanterns.
One particular use of fixed glazing to consider is the 'up-and-over' window, whereby a narrow section of glass reaches from the floor, before continuing up the wall and then overhead as a section of glass roof, as can be seen in this kitchen extension — which further benefits from full-width sliding doors.
6. Flood your extension with light using a glazed gable
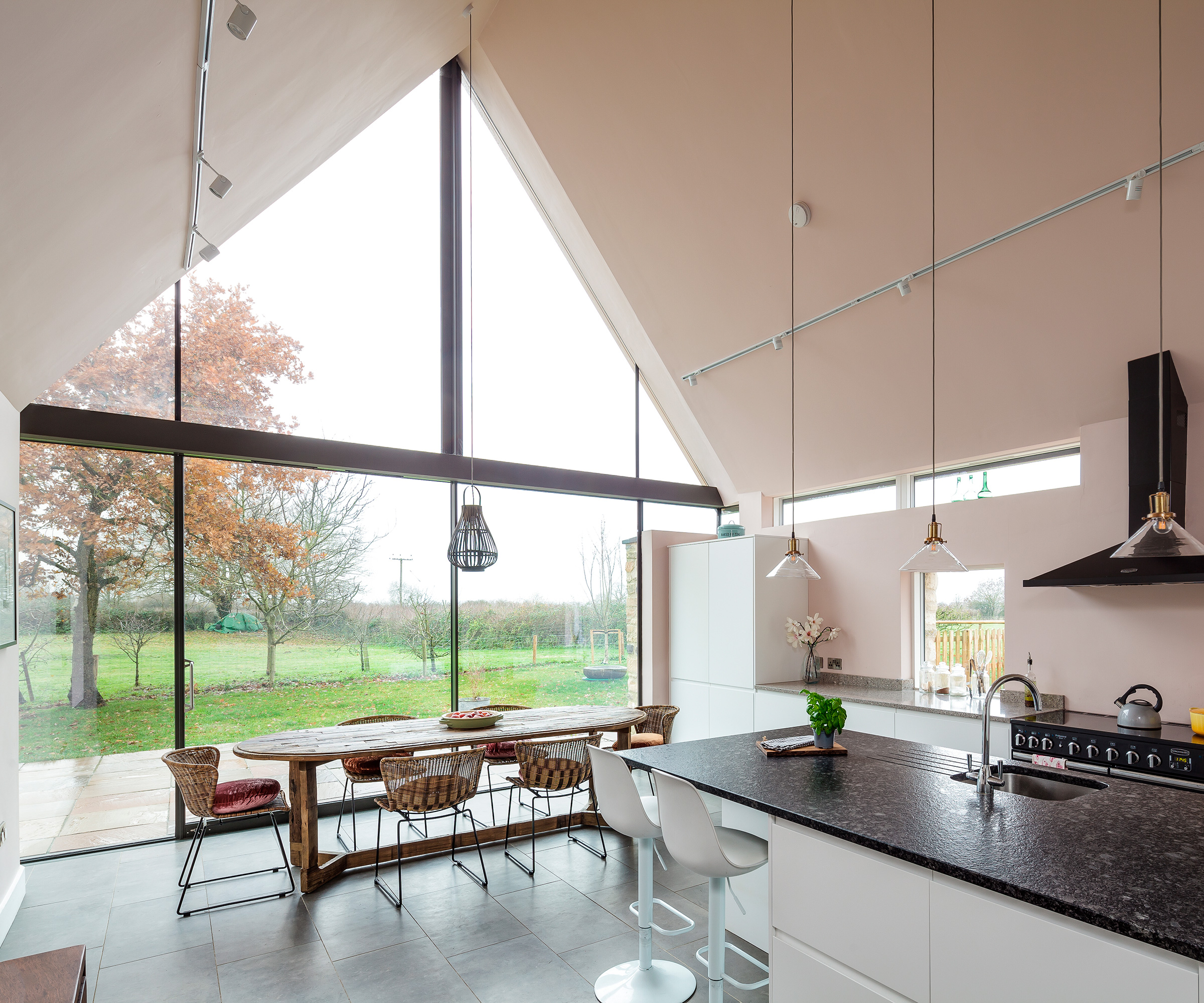
Glass extension ideas come in all shapes and sizes, but if you want to ensure your new addition really packs a visual punch, at the same time as allowing natural light to stream into your interiors, then a fully glazed gable could well be the way to go.
This stunning extension to a Georgian farmhouse was designed to be an obviously new addition and the kitchen now enjoys a vaulted ceiling along with incredible views out to the garden beyond.
7. Prevent overheating with a modern overhang
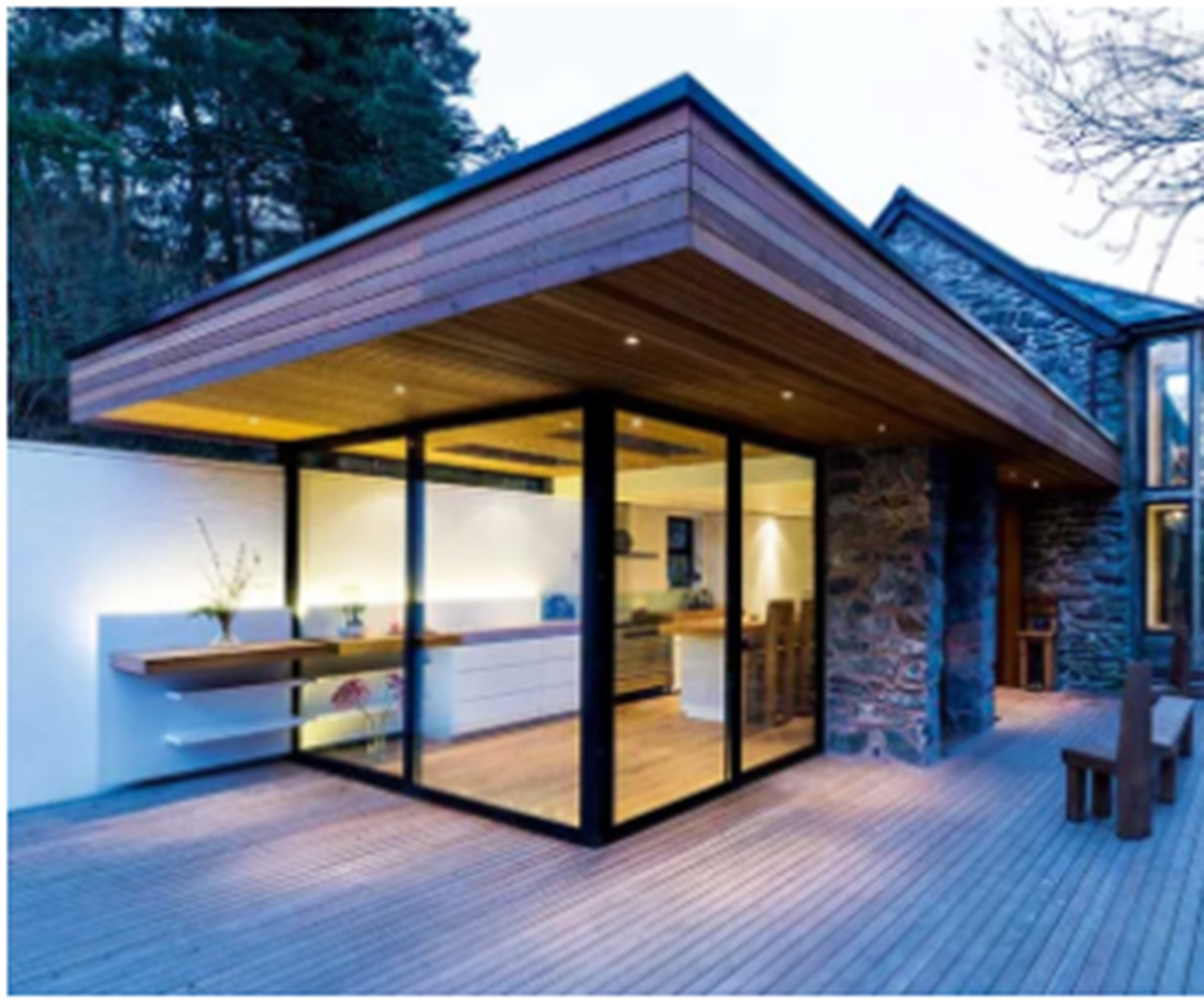
One issue that can become a problem with heavily glazed kitchen extensions is overheating — particularly in the case of extensions with glass roofs. All that glass can cause spaces, if not properly designed, to feel a little like a greenhouse inside.
Thankfully there are plenty of ways to avoid the problem of overheating.
"The best way to prevent overheating in highly glazed home designs is to specify the glazing with solar control glass," says Rebecca Clayton. "IQ would always recommend this for glass roofs and large south facing glazing elevations.
"Alternatively, you could shade large elevations of glazing from solar radiation using external shading solutions," continues Rebecca. "On the external face of properties, large elevations of glass can be shaded by canopies, awning roofs or a louvre roof system."
This smart box-like glass kitchen extension has been topped with a roof that overhangs the vertical glass sections by a considerable amount, meaning no overheating is experienced.
8. Add a sympathetic conservatory to a period house
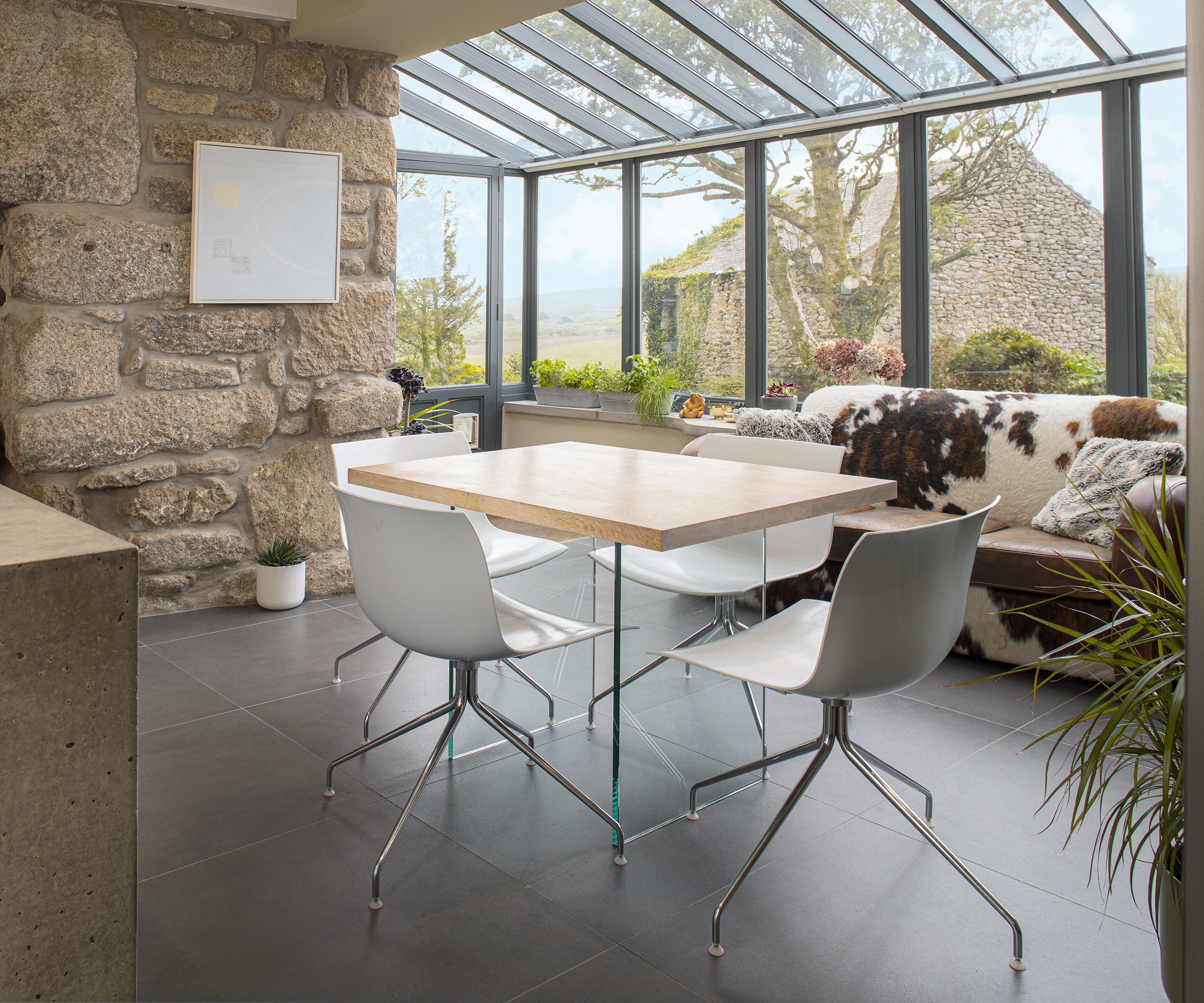
There is absolutely no reason why owners of period properties, or those built in a traditional style, should feel they have to avoid glass kitchen extensions in favour of something more classic in appearance — glazed additions are actually often encouraged by planners. That said, if you live in a listed property you will need to apply for Listed Building Consent before adding any kind of extension, glass or otherwise.
The kitchen in this period stone farmhouse manages to enjoy lots of natural light thanks to the lean to glass extension that sits to one end.
9. Transform an ordinary house with an angular extension
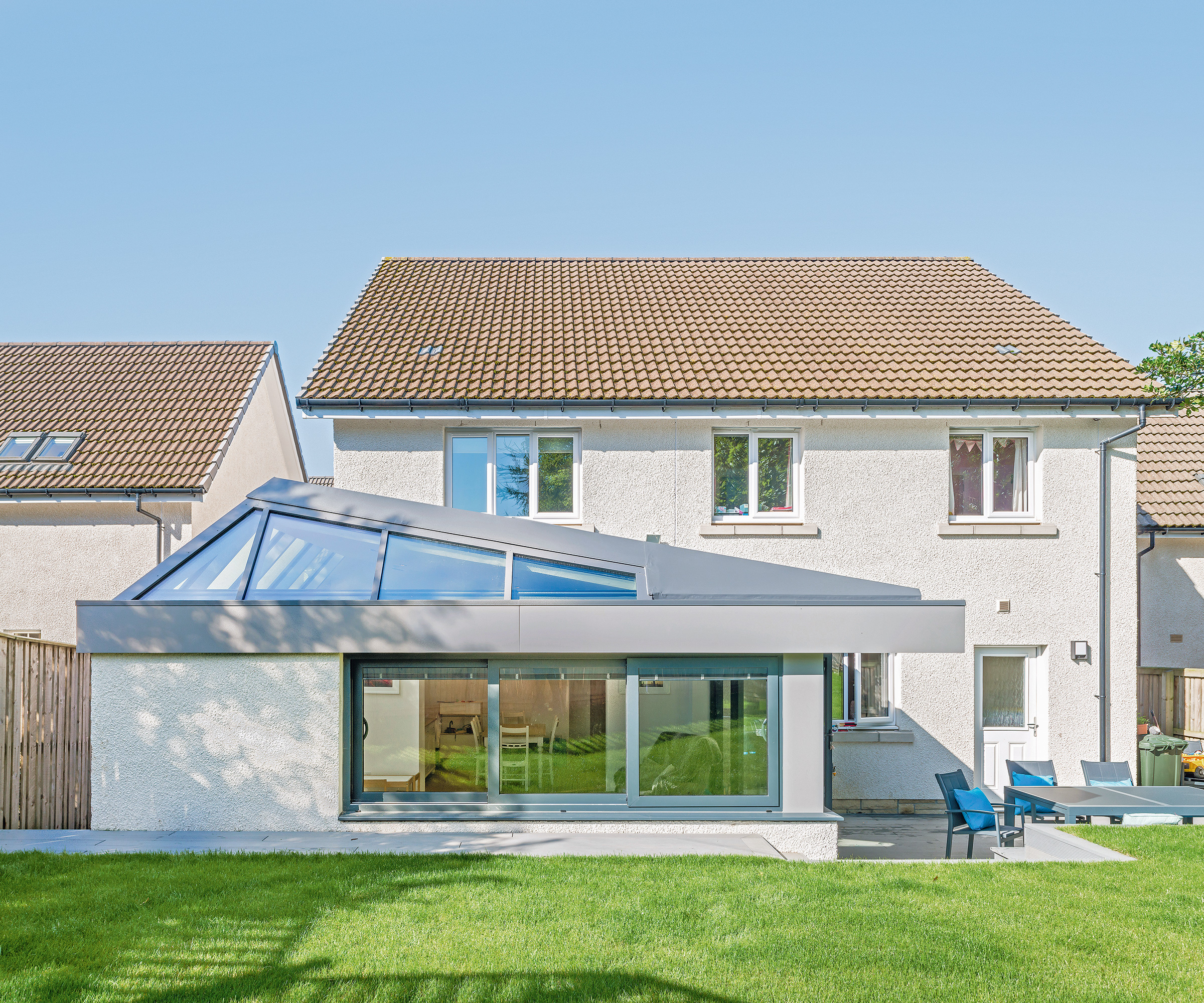
Glass extensions do not have to come in the form of a minimalist box or be made up of simple glass doors and roof lanterns — they can also take some pretty striking angular forms that will really add a great deal of character and interest to otherwise fairly bland buildings.
This incredible kitchen extension features a triangular roof, inset with large glazed sections, along with a run of sliding patio doors.
10. Pair Belgium doors with a matching roof lantern
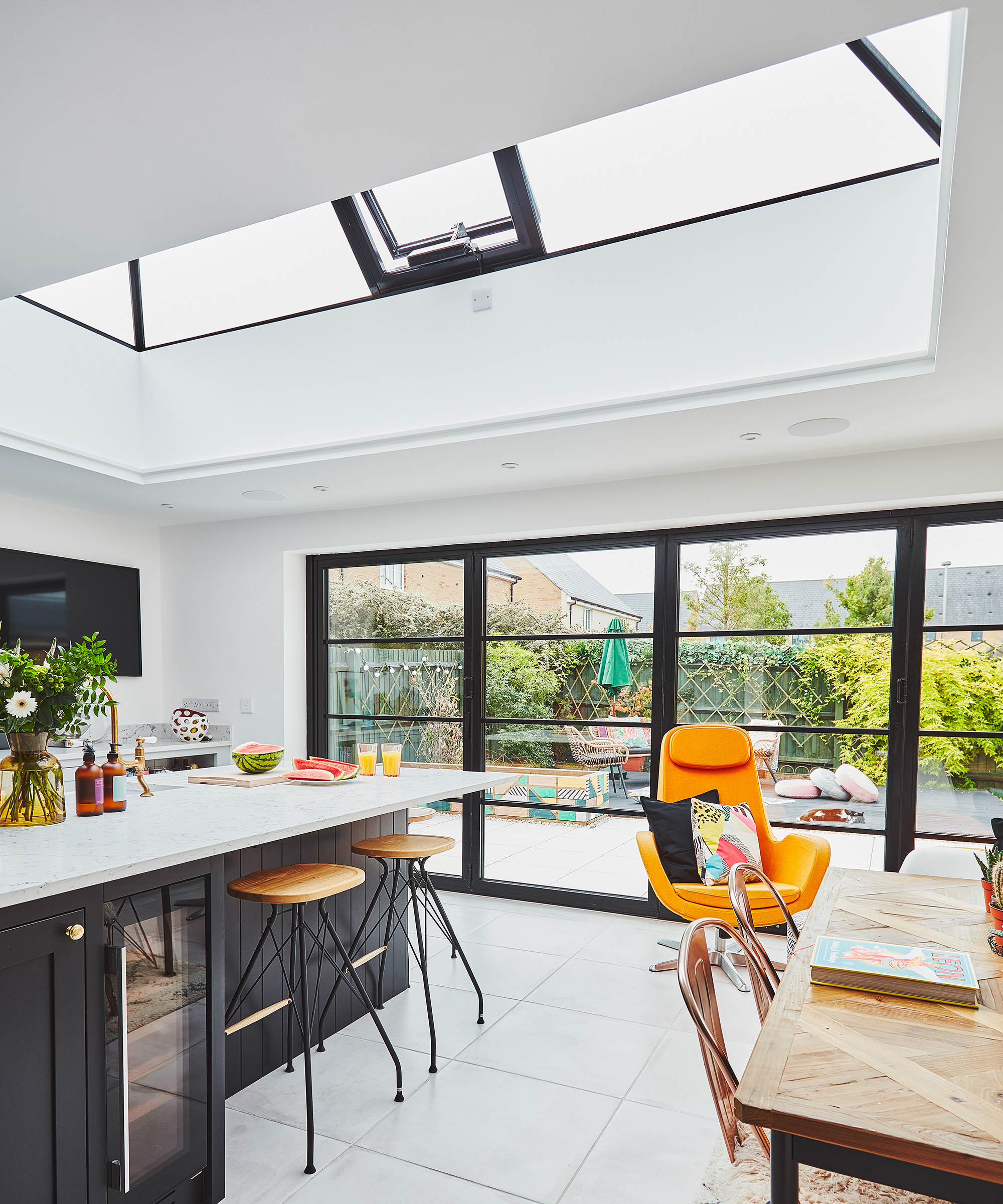
Belgium doors, that is panelled glazed doors with steel frames (often seen in black), continue to enjoy huge popularity, both as internal and external fittings. They are also a great feature to include in a glazed kitchen extension, particularly when used in conjunction with other fixtures and fittings with a slightly industrial look to them.
In this kitchen extension, full-width Belgium doors lead out from the space to the patio beyond, while a coordinating roof lantern ties the whole look together.
FAQs
Where should I place my units in a glass kitchen extension?
When designing a kitchen, one of the first things you will need to do is plan out its layout and ensure that you will have enough storage and food preparation space. In glass kitchen extensions, it is crucial to ensure that there is not so much glass that it makes fitting units difficult.
In most cases, the best way around this potential problem is to locate the working section of your kitchen, with units, work surfaces and appliances, to the rear of your extension or within the original section of the building, and leave the glazed space as a dining area or for your kitchen island.
What is the 25% rule surrounding glass extensions?
You may have heard of the 25% rule when it comes to glass extensions and be worried about how it will affect your plans.
"Section 10 of Approved Document L Volume 1 gives a detailed list of the requirements of additions to existing dwellings. Although paragraph 10.7 states that you cannot have an extension with over 25% glazing, if you read a little further on you will see that is not the case," says Rebecca Clayton of IQ Glass. "If the total area of glazing in the new extension exceeds 25% of the floor area of the extension, then you just need to do a few calculations to show it still complies.
"In essence, what you are trying to show is that the highly glazed extension provides the same level of performance (or better) than a ‘standard’ extension with less glazing. This needs to be calculated as a whole with all aspects of the extension envelope.
"It is typical in these instances that you will need to use glazing that has an improved U value over what is listed in Table 4.2. Other thermally insulating elements of the extension may also need to be improved to achieve the right level of efficiency."
Glass kitchen extensions can undoubtedly make wonderful additions to all kinds of homes but they are not the best option for everyone.
Before beginning any kind of work to add space to your home you need to ask 'how much does an extension cost?' and then formulate your ideas based on your budget. Some methods of building an extension will be far cheaper than others — for example, concrete blockwork lies at the lower end of the price scale, with oak frame and glass lying at the higher end.
Get the Homebuilding & Renovating Newsletter
Bring your dream home to life with expert advice, how to guides and design inspiration. Sign up for our newsletter and get two free tickets to a Homebuilding & Renovating Show near you.
Natasha was Homebuilding & Renovating’s Associate Content Editor and was a member of the Homebuilding team for over two decades. In her role on Homebuilding & Renovating she imparted her knowledge on a wide range of renovation topics, from window condensation to renovating bathrooms, to removing walls and adding an extension. She continues to write for Homebuilding on these topics, and more. An experienced journalist and renovation expert, she also writes for a number of other homes titles, including Homes & Gardens and Ideal Homes. Over the years Natasha has renovated and carried out a side extension to a Victorian terrace. She is currently living in the rural Edwardian cottage she renovated and extended on a largely DIY basis, living on site for the duration of the project.

