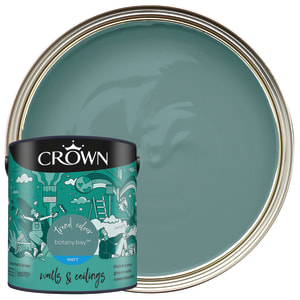Garage extension ideas — clever ways to boost living space
Build on to a garage and you can use the extra square meterage for a host of different rooms
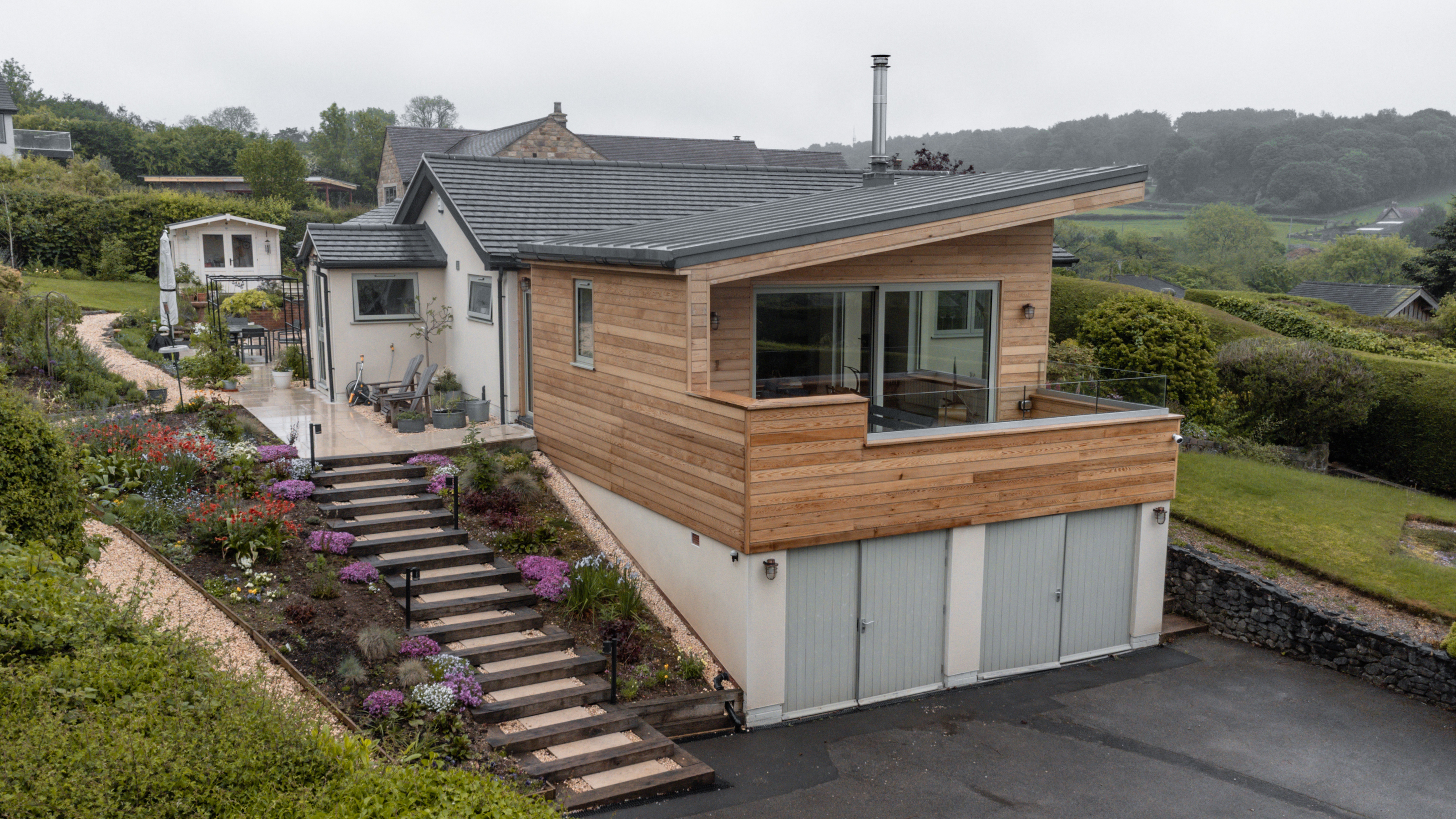
Focus on garage extension ideas and it’s possible to expand your home in a way that makes it function far better than it did before – and even improve its external appearance as well as the interior.
Building an extension to the garage can either add living space without the loss of a place for cars or the things you store in there, or be combined with a garage conversion to make a more generous addition to a home.
For inspiration, we’ve put together a selection of garage extension ideas that use the space above it or at ground level along with expert guidance on the project.
Garage extension ideas to create additional living space
Cars are seldom kept in the garage nowadays unless yours is a prized vintage vehicle or sportscar so it makes sense to consider using the space to add room to a home with a garage conversion.
But while garage conversion costs make it an affordable way to win more square metres and are worth comparing to extension costs, following the route of extending the garage is a solution that’s often ignored but ripe with potential.
Garage extension ideas
1. Build above the garage
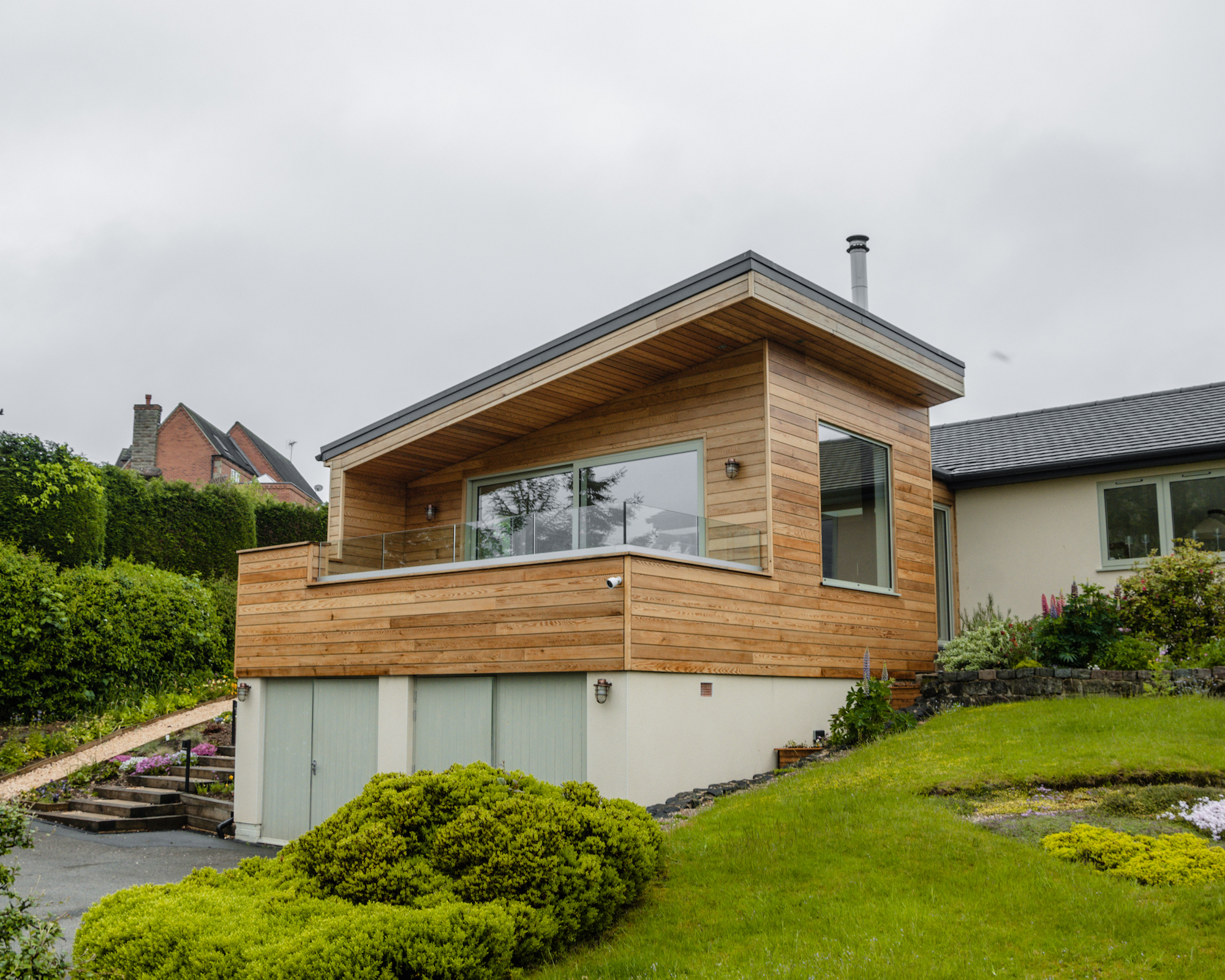
Building above a double garage can expand the footprint of a home without the loss of additional garden space.
In the case of this home on an elevated plot, GRT Architecture designed a garage extension on its roof deck that expands the home’s floorplan to create a large open-plan kitchen and living area. The extension retains some of the terrace to create a balcony to make the most of views, too.
Extending over a garage requires careful attention to the existing foundations and walls of the building and the solution in this case was a lightweight timber frame structure that avoids overloading.
2. Connect a guest bedroom
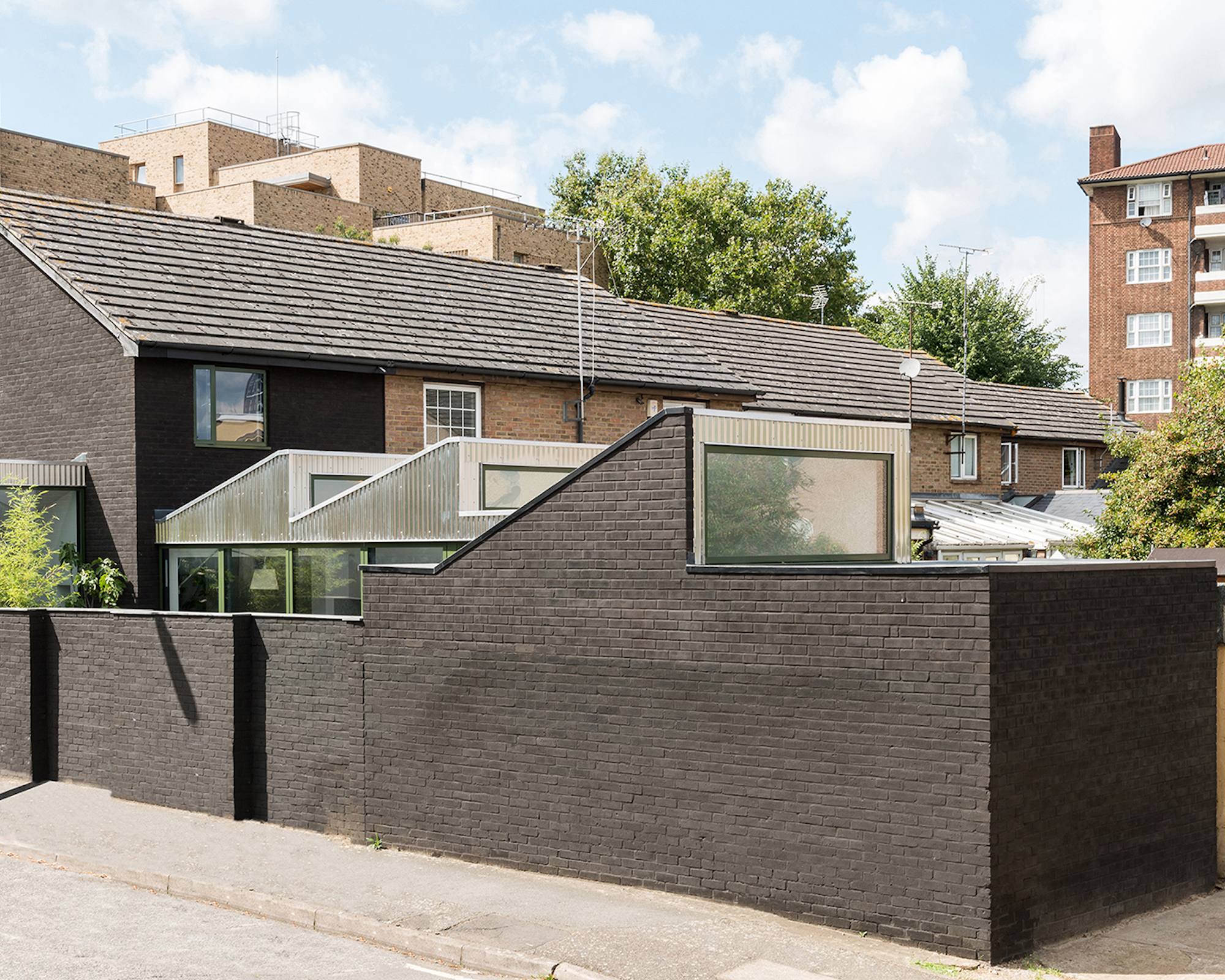
A garage that’s relatively distant from a house allows the construction of a generously-sized extension connecting to the house. It’s a neat way to use the garage at the end of the garden sometimes found in older homes, especially when the parking space it creates is a tight or impossible fit for today’s cars.
In this end-of-terrace London home, architects Archmongers designed an extension to a single garage, combining it with one of their favourite garage conversion ideas, turning it into a bedroom. The extension that links the former garage and the house, meanwhile, makes space for a kitchen and dining room beside the courtyard garden.
To link old and new if you’re following suit, consider following the project’s lead with a unifying external brick stain.
3. Incorporate a home office
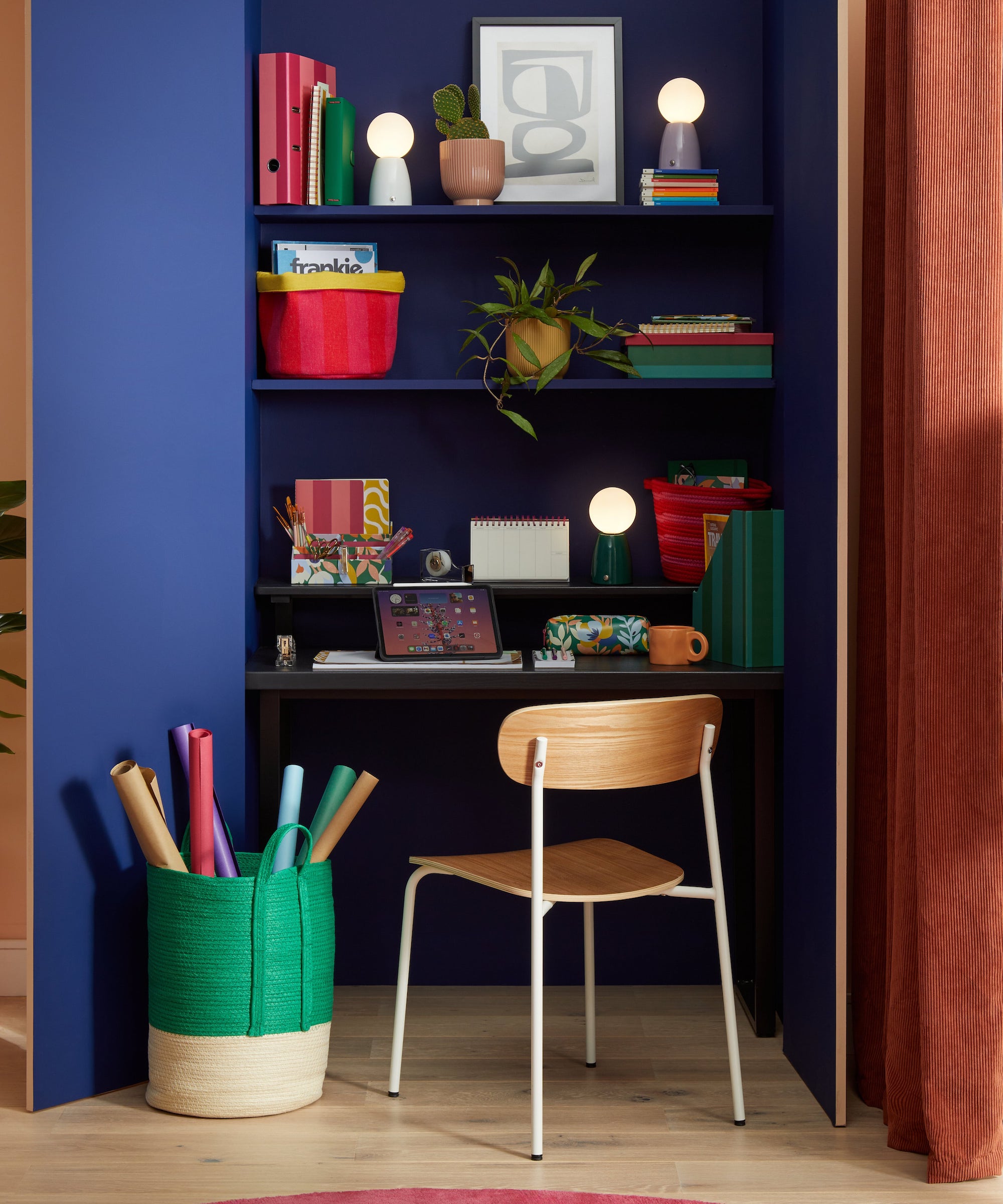
A home office is ultra-desirable now more of us follow a hybrid work pattern and one of these is often a feature of single storey extension ideas, but it’s also worth considering including work space in any garage extension.
A home office for one only requires a narrow portion of any extra space with a desk along the wall and sufficient room to move a chair in and out. Build in storage above the desk and precious floor space won’t be taken up by additional storage furniture.
If the garage being extended is detached, it’s worth including a mini-kitchen area with room for a fridge and kettle to keep the office self contained.
Shop home office chairs

This Scandi-inspired design will keep you comfortable on the days you work from home.
4. Size up a home
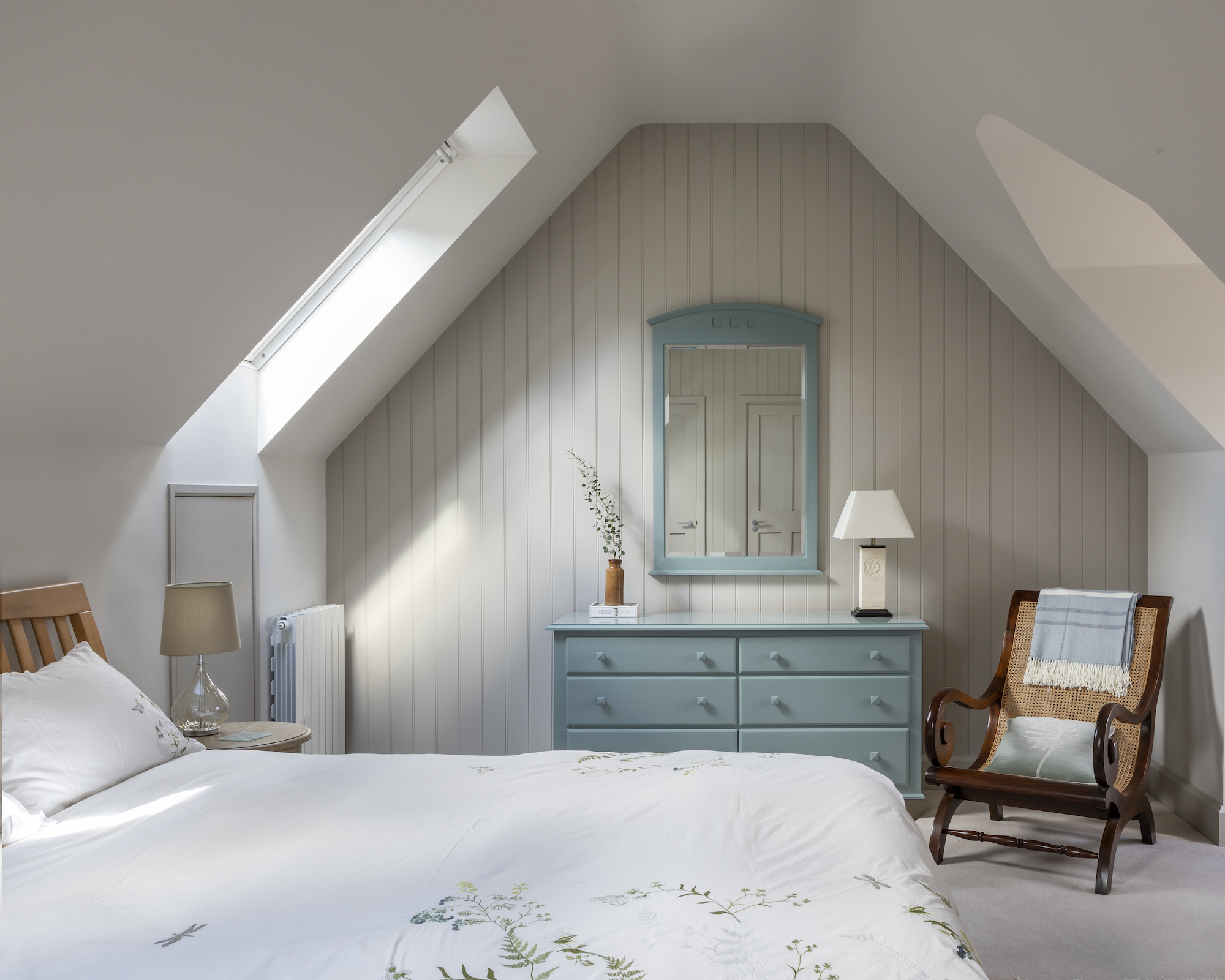
Enlarging a garage as well as extending it upwards can make for an elegant addition to a home on two levels.
For this detached house, it allowed separate space for guests that’s nevertheless linked to the main house.
"Our redesign provides generous garage space below and guest accommodation above, comprising a comfortable bedroom and ensuite," explains Simon Griffiths, associate director, architecture (technology), HollandGreen.
"Features include charming panelling at either end, one of which houses the doors to the ensuite and stairs down to the ground floor, and window seats. This light-filled space gives guests their own retreat, but with easy access to the main house."

Simon Griffiths is the associate director of architecture (technology) at HollandGreen. He heads up HollandGreen’s technical design with many years’ experience delivering complex and technically advanced designs. Simon and the team create meticulously crafted construction packages for contractors, so clients can have confidence that their project will run smoothly, stay within budget, and be executed with the utmost attention to detail.
5. Use external details to link house and extension
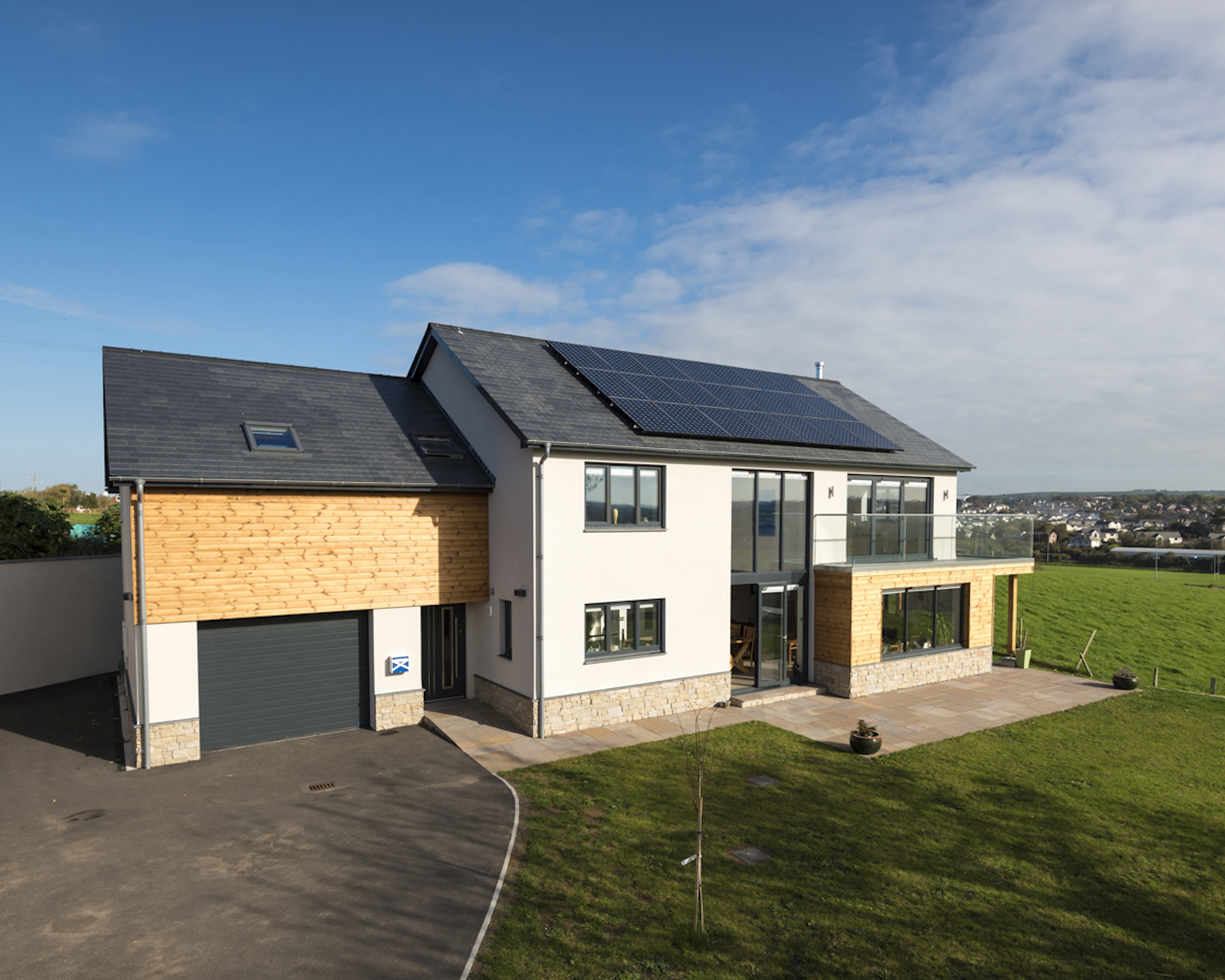
To make a garage extension part of the home, consider repeating materials as well as matching doors and windows across the exterior.
This above-garage extension is clad in cedar, which echoes that on the main house, while white render is used on the garage front as well as the house. The natural stone that runs across both creates a consistent appearance that links the house to the landscape as well.
The owners chose aluminium doors and windows from Origin to frame the views from the home, and their Anthracite Grey colour complements the natural materials of house and garage extension.
6. Expand a kitchen
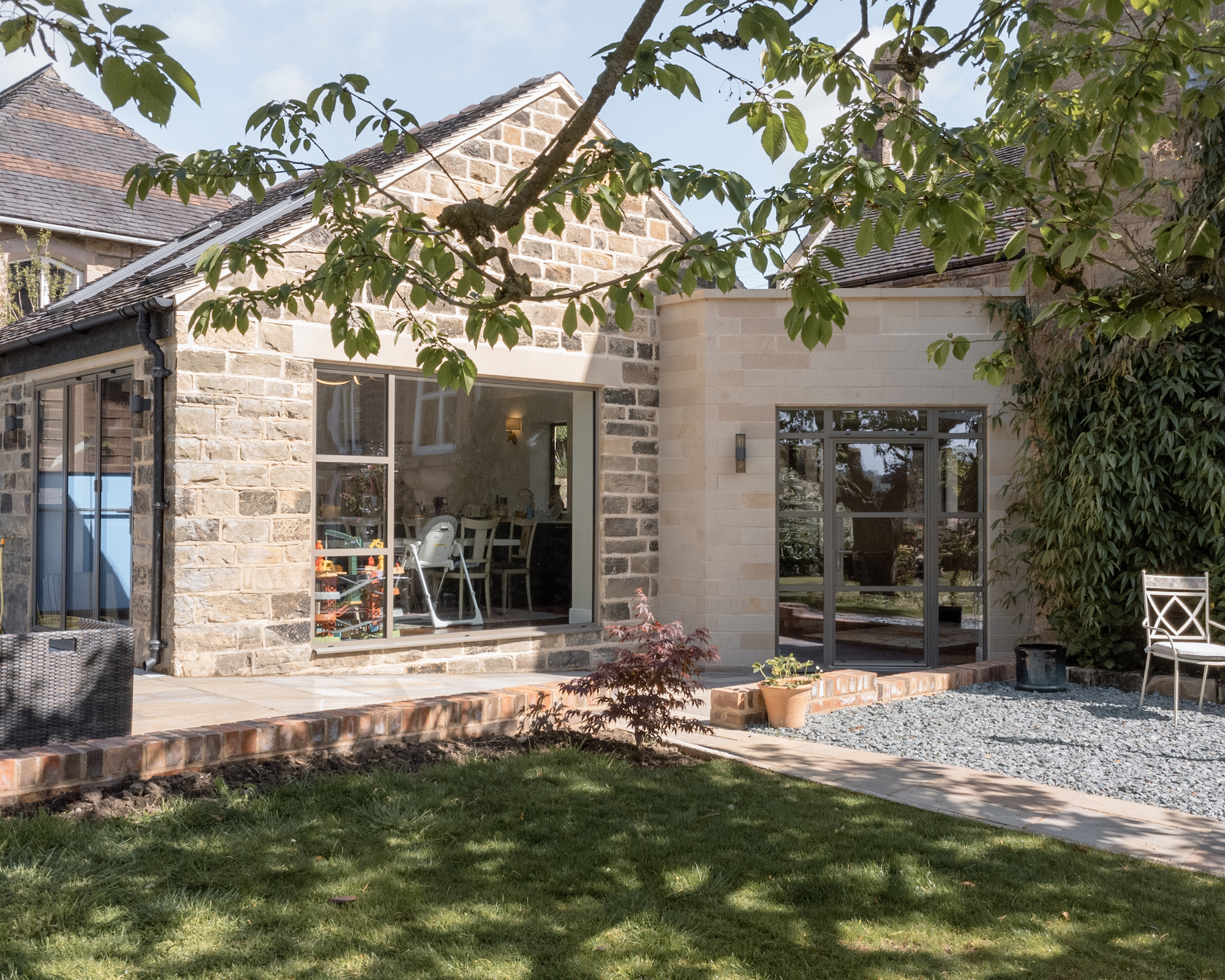
If you want to create a modern kitchen diner, a conversion along with a garage extension that joins a detached garage with the house is a project that’s well worthwhile and a viable alternative to adding a single-storey extension.
In this home, it allowed the owners to swap a disappointing kitchen for a generous room with plenty of natural light and a better connection to the garden beyond. The old garage roof was swapped for a new structure, too, to create a vaulted ceiling for the new room.
The extension to the garage joins the two and was designed to be a distinct feature. "We wanted the link to be a focal point upon entry to the site, encouraging visitors to what would be the new entrance point," explains Dave Richards, a director at GRT Architecture.
"To accentuate this we opted to use ashlar in order to contrast with the type of stone used on either of the adjoining structures. Ashlar is used elsewhere on the original property to define more elaborate, intricate features and so the use of this material tied in nicely with the existing theme. The orientation of the link draws more attention to the entrance making it more pronounced and apparent to visitors."

Dave Richards is a director at GRT Architecture, a small design-focused practice based in the Derbyshire Dales since 2017. GRT Architecture works predominantly on residential schemes for private clients and small residential developments whilst also undertaking small development projects of their own.
7. Make a garage extension flexible
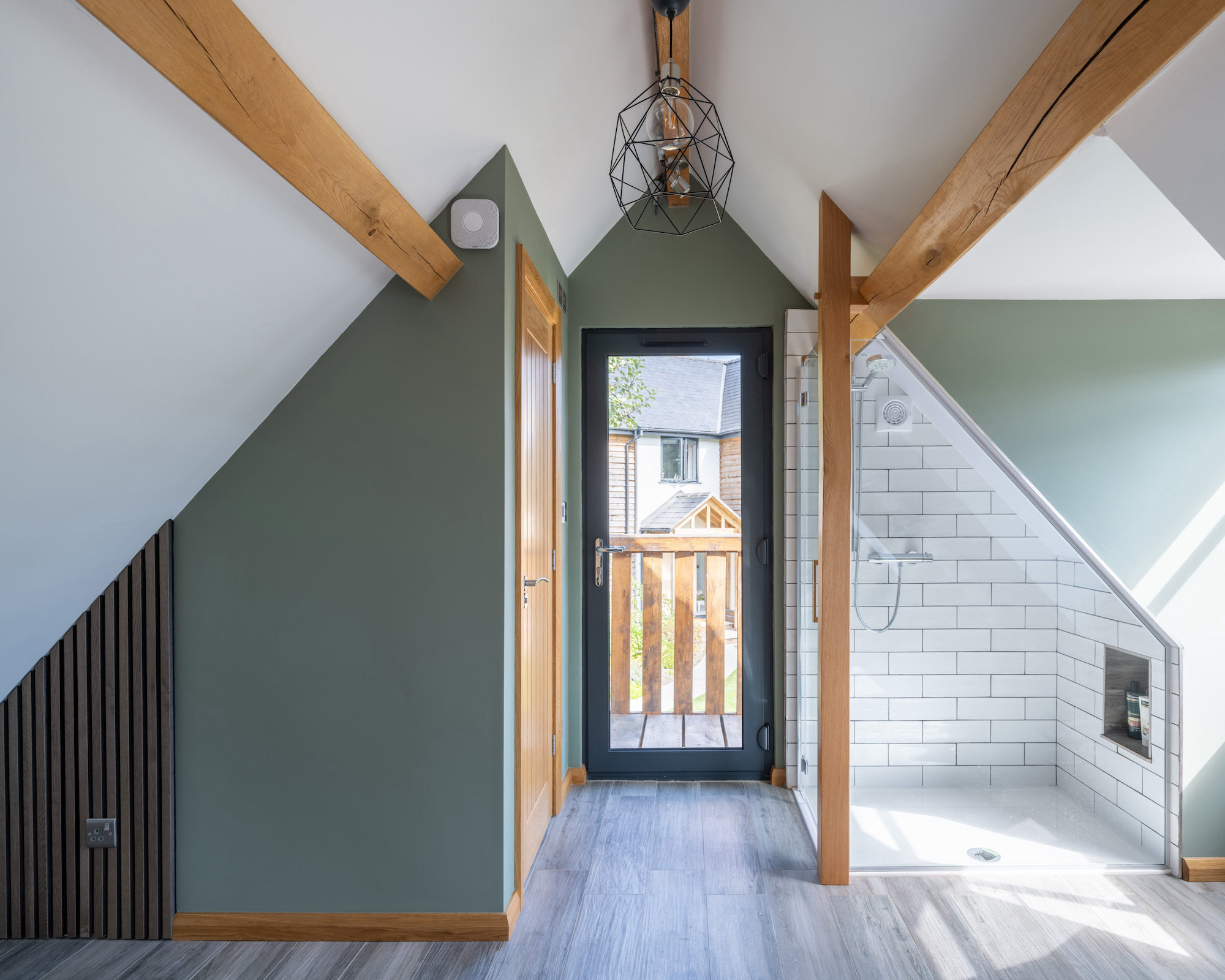
A garage extension is the perfect candidate for a host of different functions, and planning it with the ability to change between them in mind can make the most of your investment.
The owners of this design from Welsh Oak Frame included a shower that makes it an additional bedroom for the home, but would equally be necessary if it were to be a granny annexe for multigenerational living, or holiday rental in the future. The room also has a short throw projector with integrated ceiling speakers in case they want to use it as a den or cinema room.
Shop green paint
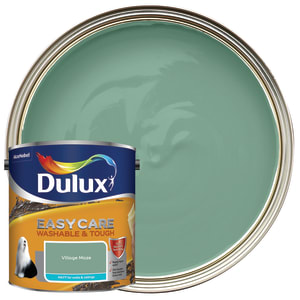
With stain-repellent technology, this paint allows marks to be removed so it’ll look good for longer.
8. Follow the regulations
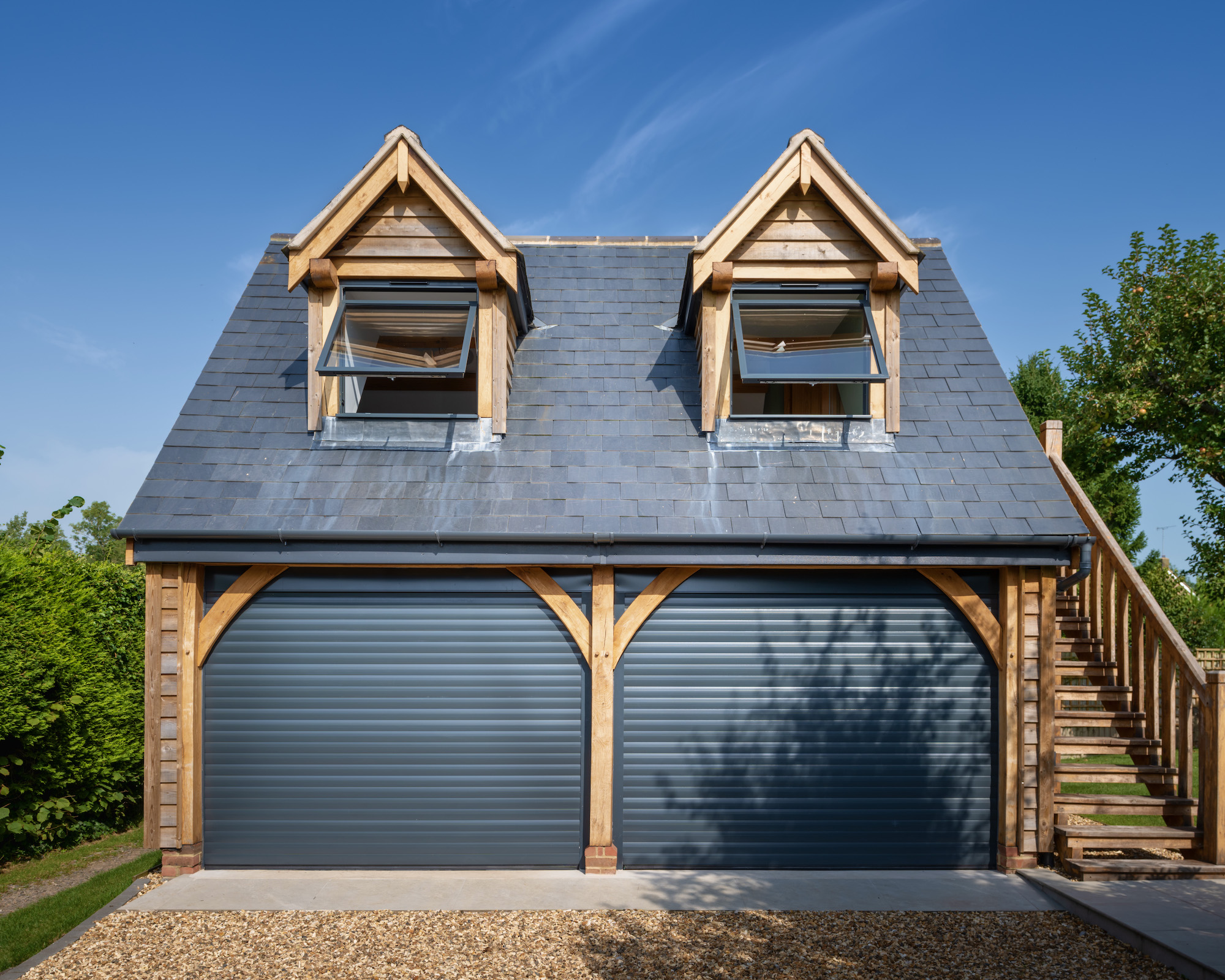
Bear in mind that a room over a garage like this one needs to meet building regulations for thermal insulation and fire safety. "The floors need additional levels of insulation and continuous air tightness barriers installed between the habitable space and the garage below," explains Gareth Edmunds, design director at Welsh Oak Frame.
"Fire safety is also an important consideration of the design, which is essential due to the parking of cars below habitable room space. Typically, the ceilings and walls need to be treated to protect in the event of a fire and prevent further spread. This can be achieved with certain retardant coverings or double layers of fire lined plasterboard with staggered joints."

Gareth has worked in design since 2007 as design director at Welsh Oak Frame. He oversees all the designs from the department and manages the larger projects.
9. Fit in a utility room
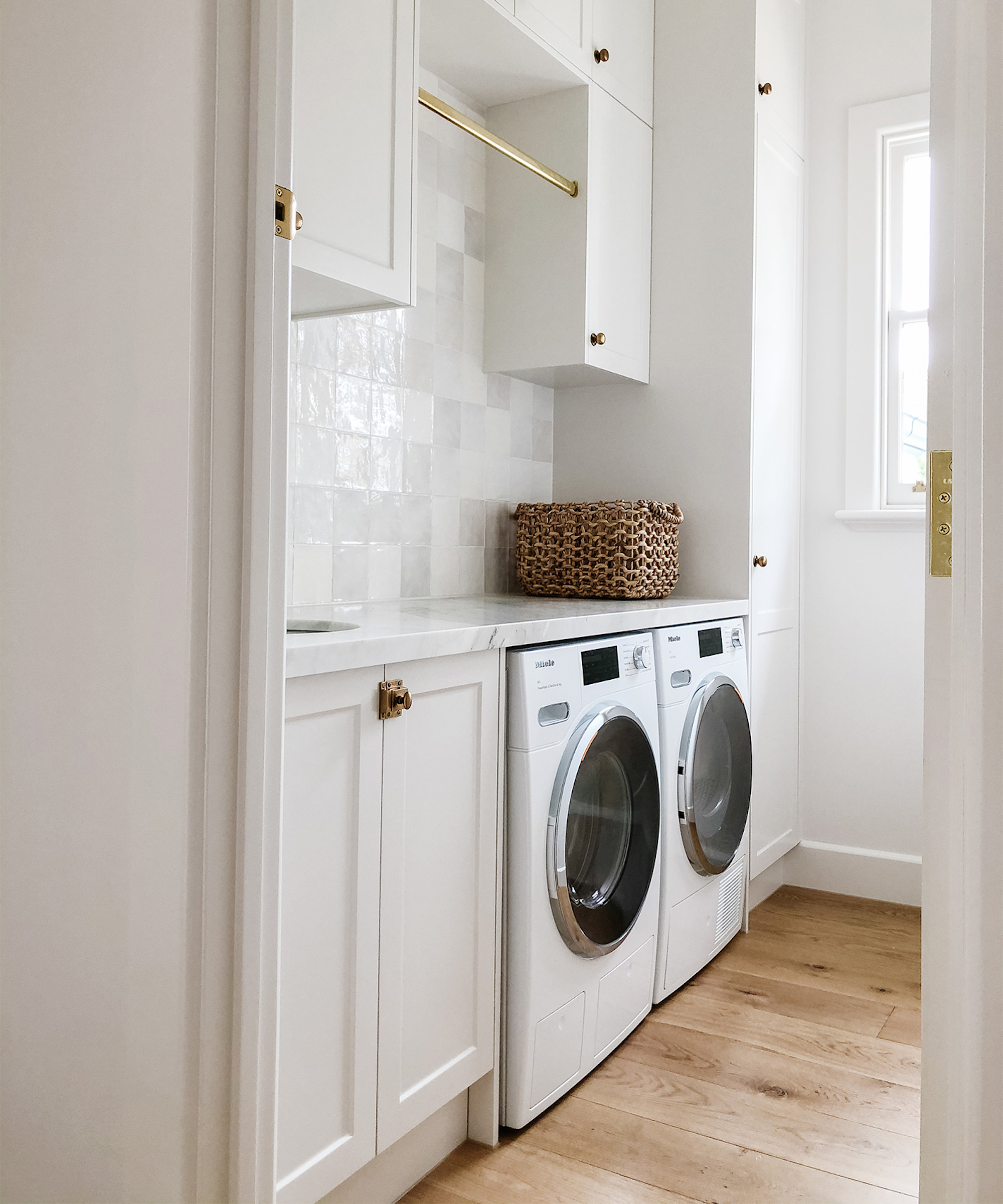
Extending a garage at the rear of a home to the side and across the home’s full width allows space for a large contemporary kitchen diner with easy garden access.
Plan to keep noisy laundry machines out of the new space by turning the garage into a utility room at the same time. Built-in cabinetry can keep it tidy and provide space for household cleaning essentials as well.
Since typical single garages are limited in their floor area, a garage extension along with a conversion often provides more useful extra space for a home, reducing the challenges of designing a small bedroom, or other compact space.
Building on to detached garages so that they become part of a home is an opportunity to opt for a glazed extension, bringing in light and improving views from interior to exterior.
Get the Homebuilding & Renovating Newsletter
Bring your dream home to life with expert advice, how to guides and design inspiration. Sign up for our newsletter and get two free tickets to a Homebuilding & Renovating Show near you.
Sarah is a freelance journalist and editor writing for websites, national newspapers, and magazines. She’s spent most of her journalistic career specialising in homes.
She loves testing the latest home appliances and products, and investigating the benefits, costs and practicalities of home improvement. She is an experienced renovator and is currently remodelling the ground floor of her new home.
She was Executive Editor of Ideal Home and has worked for Your Home and Homes & Ideas. Her work has published by numerous titles, including The Guardian, channel4.com, Houzz, Grand Designs, Homes & Gardens, House Beautiful, Homes & Antiques, Real Homes, The English Home, Period Living, Beautiful Kitchens, Good Homes and Country Homes & Interiors.


