14 garage conversion ideas that turn an empty space into everything you can dream of — including a home
If your garage is unloved or under-utilised, garage conversion ideas are a great option. From new homes to stylish spare rooms we've rounded up some of the best
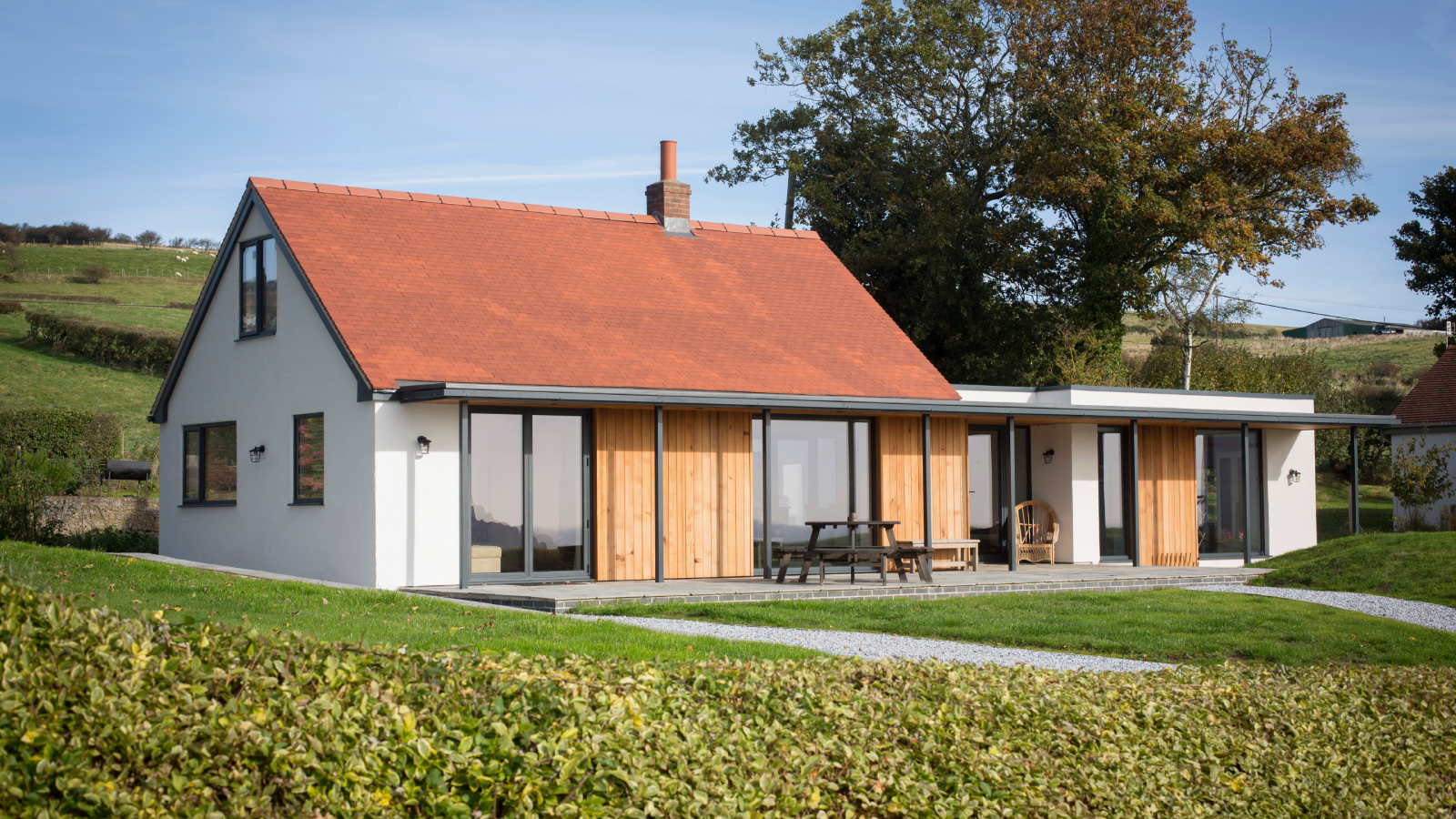
If you're considering a garage conversion, the chances are you're on the hunt for garage conversion ideas and inspiration on how you can transform your space into something that resembles a domestic dwelling, rather than a store room.
The positive news is that with the right design and structure in place, it can be easy to turn your garage into a whole host of different rooms. From spare bedrooms through to utility rooms or games rooms, the open floor plan of most garages can make them easy to adapt into something far more practical and stylish.
Harbouring bigger dreams? As our ideas will show, with a strong build and design team there's no limit to what you can achieve. Be it a full annexe or even a new home, thinking outside the box is key when finalising your garage conversion ideas.
1. Find a domestic garage plot and create a new home

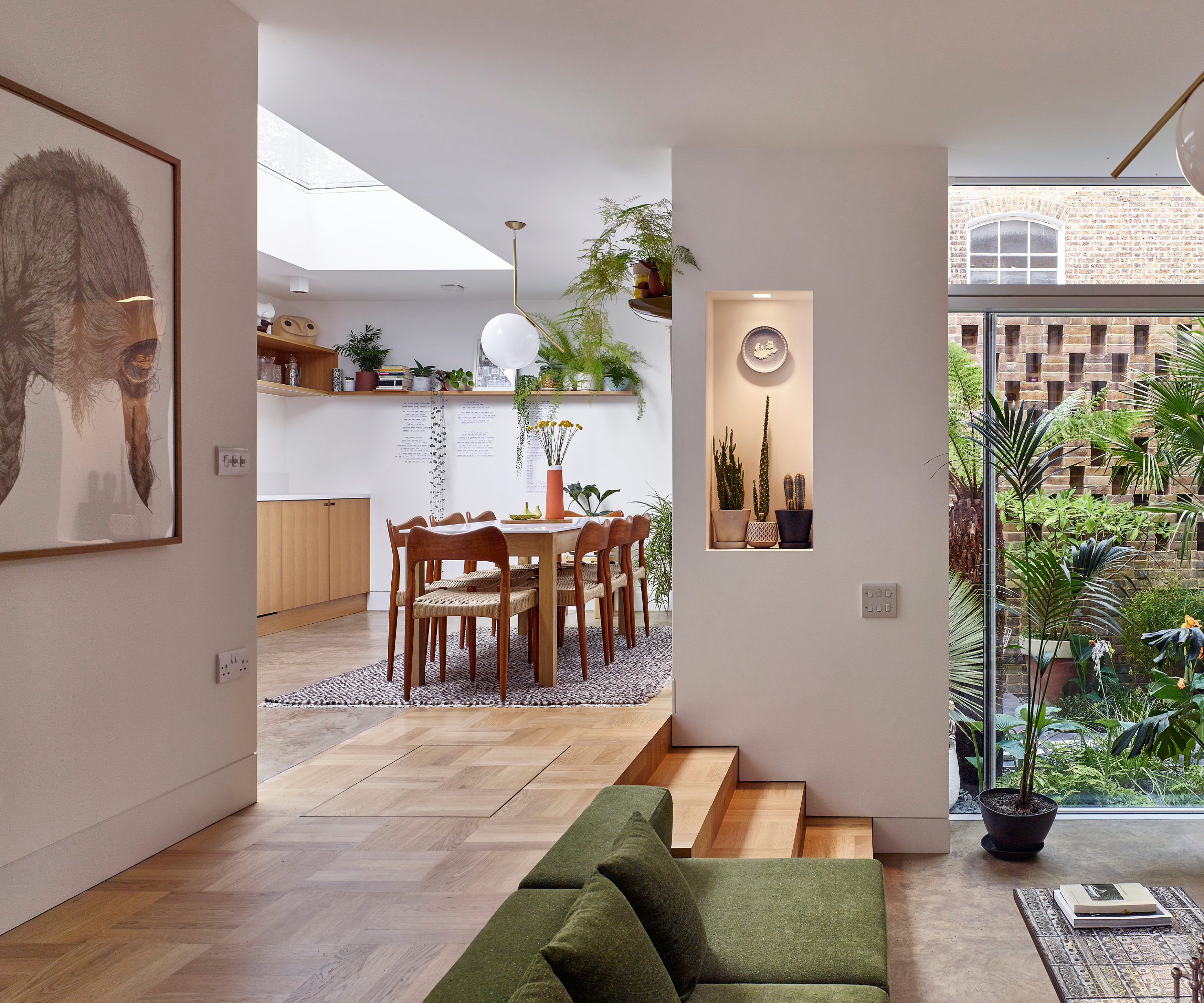
The most ambitious garage conversion idea we're sharing, this residential house in London designed by Paul Archer Design and Hardman Structural Engineers, was built on the site of a domestic garage that was originally enclosed by brick walls on three quarters of the boundary.
Keeping most of the brickwork in place, the new home was cited neatly behind them, using a structure made from concrete, timber and brick cladding. The ground floor is mainly hidden from street view, while the first floor was glad in brick to tie in with the existing brick. A clever aluminium shadow gap was used to identify old and new, while perforated brick detailing and recessed glazing allow light in while retaining privacy.
Secret courtyards, skylights, large patio doors and an open plan ground floor layout with stepped internal levels all add to the feeling of space on the ground floor, while at night, the first floor perforated brick comes to life on the street as the internal lights create a warm and welcoming glow.
While it may only be 90m2, this three level home goes to show that the sky really is the limit when it comes to how adventurous your garage conversion ideas can be.
2. Add a glazed link to connect your garage to your home
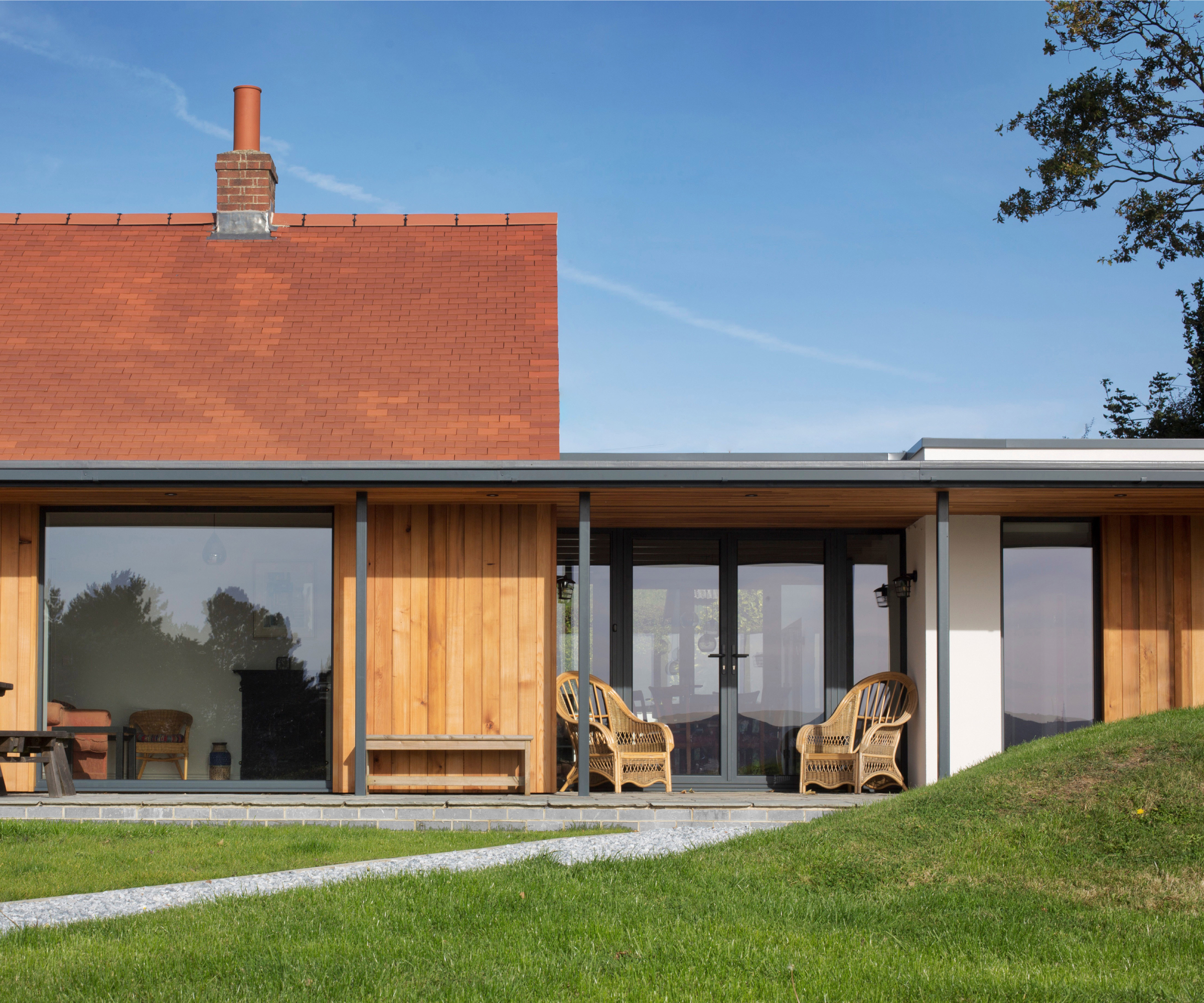
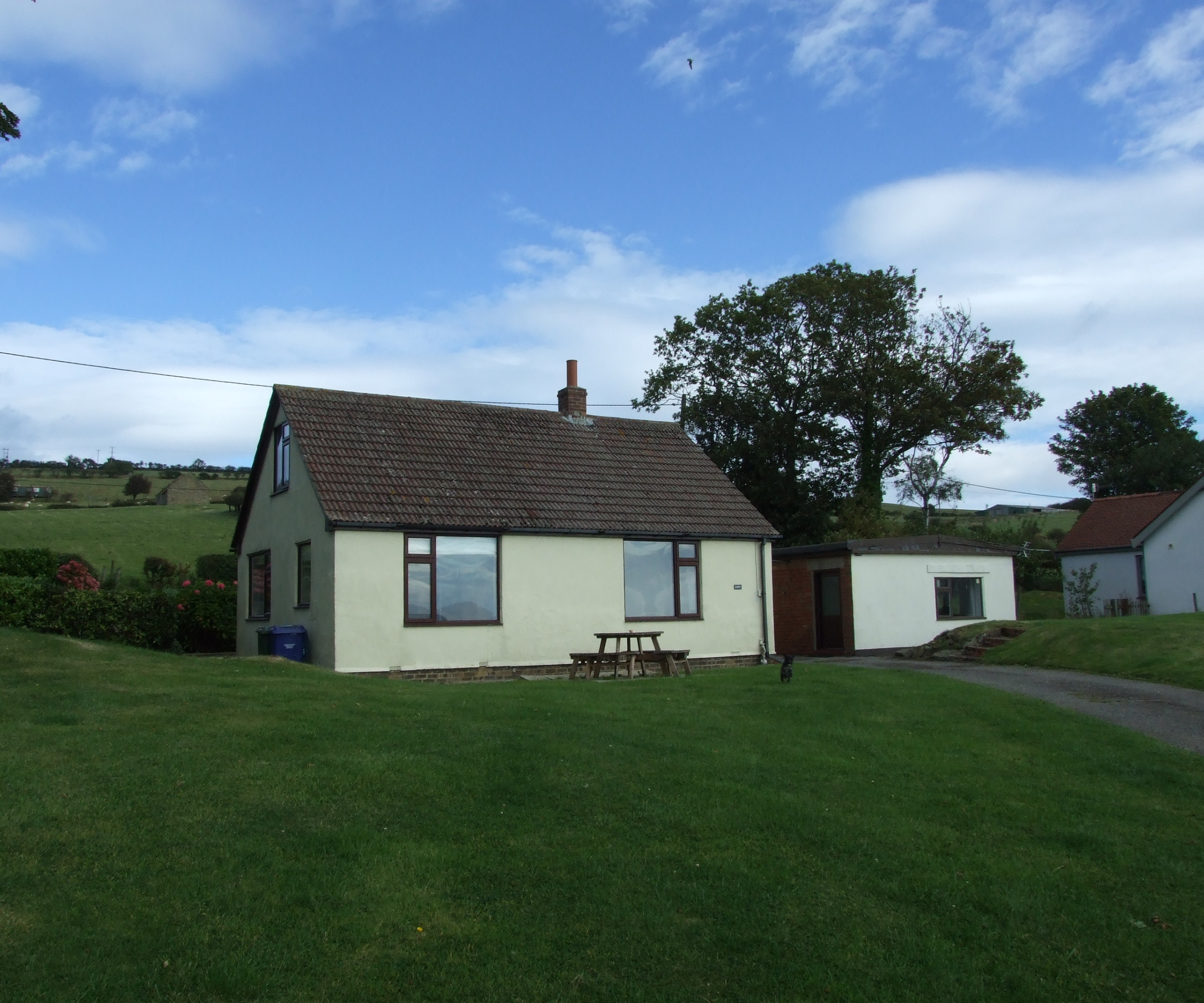
Although we've highlighted the glazed connecting link of this garage conversion idea, it's just one of many features that brought this project to our attention, and which led the client to still say how four years after completion, "we all absolutely love the completed project, it still takes our breath away every time we go."
Ian Hazard, the architect responsible for the project explains what was involved.
"The property was originally built by the family of the client in the 1970’s and is held in a trust for the ongoing use of the current family members, and future generations. As a mid 20th century building, the property was in need of renovation to address issues relating to the un-insulated building fabric. The outdated accommodation on the site also required re-configuration and re-conceptualisation in order that the property function more comfortably as a modern and contemporary home and get together for the extended family.
"The design response for the project prioritised the re-use of the existing redundant garage on the site," explains Ian, "by upgrading the building fabric and physically connecting it to the existing dwelling. This approach, in the form of a contemporary glazed link between the two existing buildings, kept the required new architectural interventions on the site to a minimum.
"The upgraded garage became the master bedroom, and the new glass link extension provides the dining space, acting as a true social connection between the two existing buildings, whilst providing framed panoramic views."

With over 20 years in the industry, Ian's design experience includes residential, urban design, cultural, sport, infrastructure, education and international development. Ian Hazard Architect was founded in 2012 with the aspiration to create a hands-on studio where high quality contemporary design is brought together with the act of building, in a specific response to the constraints and opportunities of each project. From their studio in Scarborough, the practice is currently engaged in the design of bespoke private dwellings, listed farm conversions and small scale cultural and commercial renovation projects.
3. Turn a connected garage into an extra living room
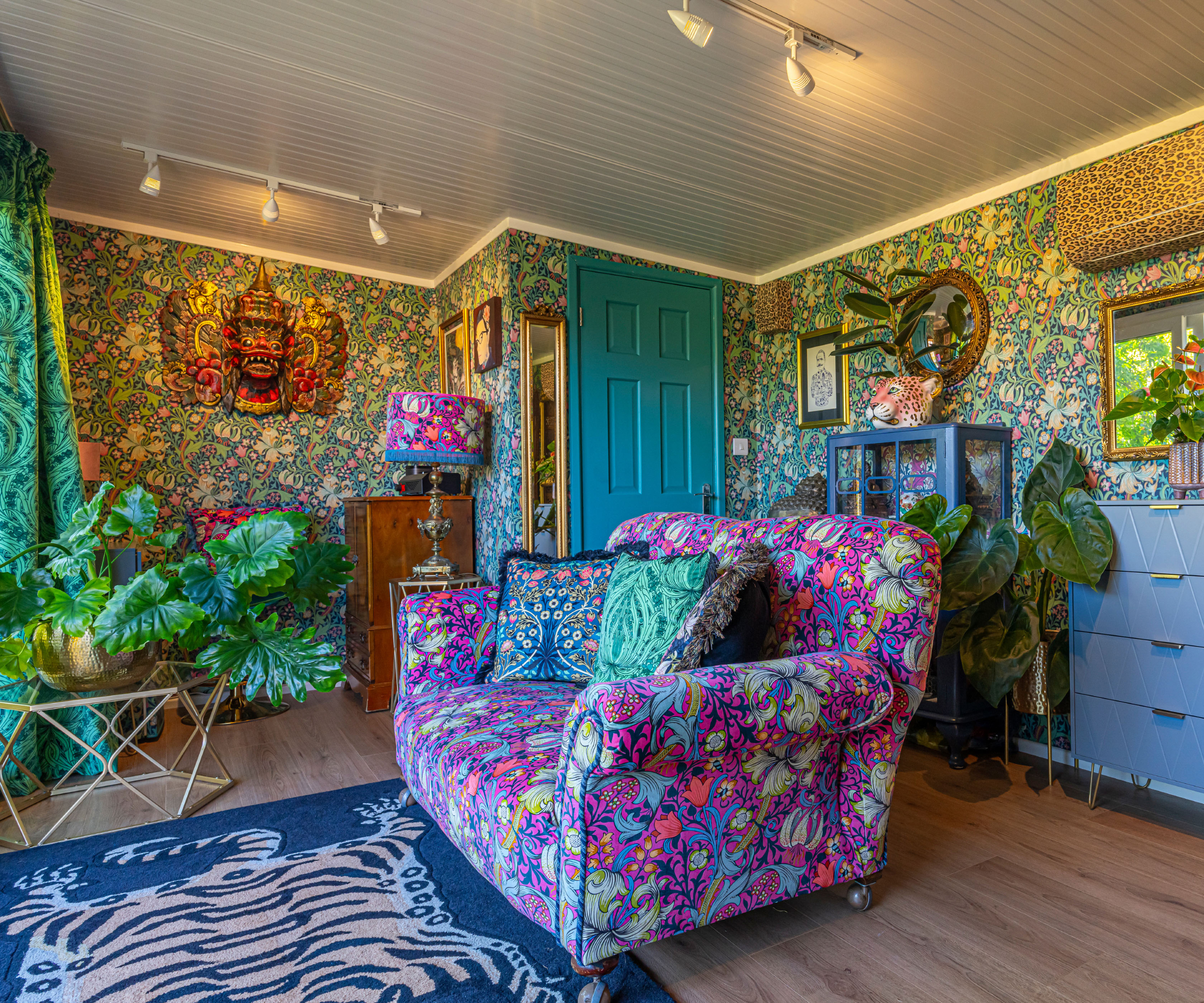
If you love the idea of a snug, but don't have the space to create one in your home, a garage conversion can be a great way to make room for snug room ideas or an extra cosy living room idea.
And it works particularly well as a garage conversion idea when your garage is connected to the main home via an internal door. Providing an easy route in and out of your new space, you could also block up the existing garage doors if they face the street and open up the rear with patio doors, allowing light and easy access to the outdoors in the warmer summer months.

Try this bespoke floral wallpaper mural for a similar eclectic feel in your garage conversion ideas
4. Use a garage conversion idea to create a home office
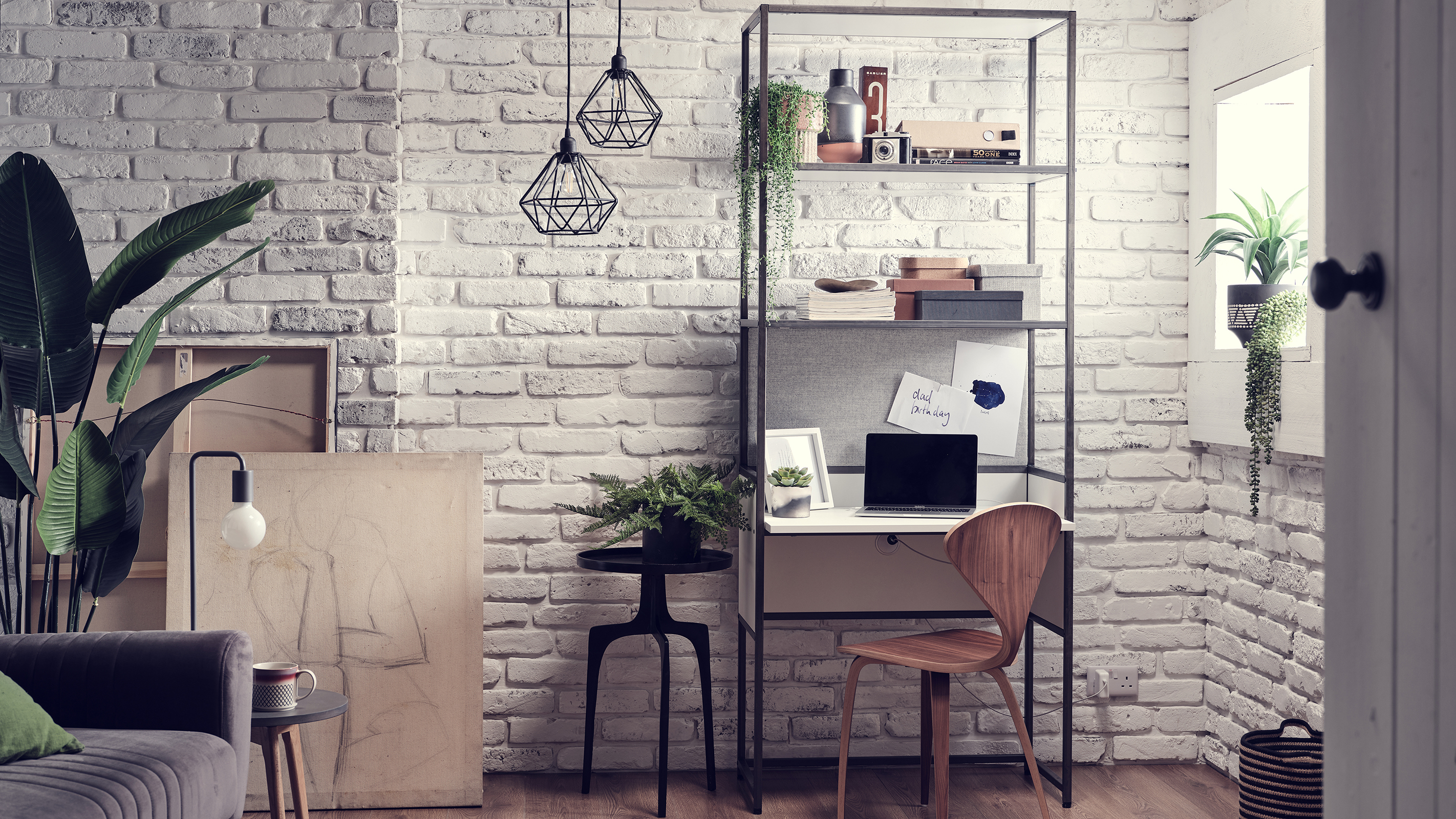
A new home office comes high on the list of garage conversion ideas. Even with hybrid working seeing a partial return to the office, the cry for home working space still exists and garage conversions offer so much in the way of home office design.
Garages are usually located away from the main living areas meaning you can also create a self-contained entrance if your work involves holding meetings in your office space.
A simple floorplan also offers opportunities to include features such as plenty of built-in storage and the chance to add an internal stud wall with a door to create kitchen areas, or even a small bathroom if you have sufficient access to plumbing and drainage.
5. Turn a garage block into a habitable and stylish annexe
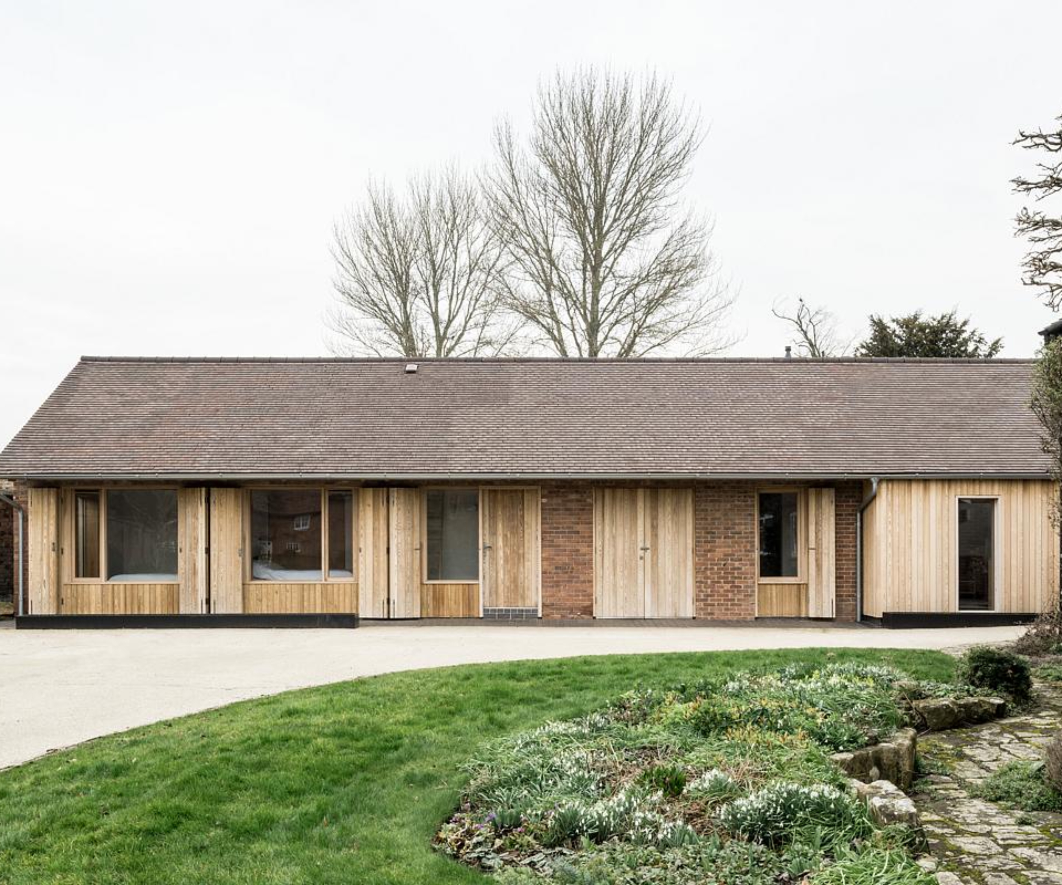
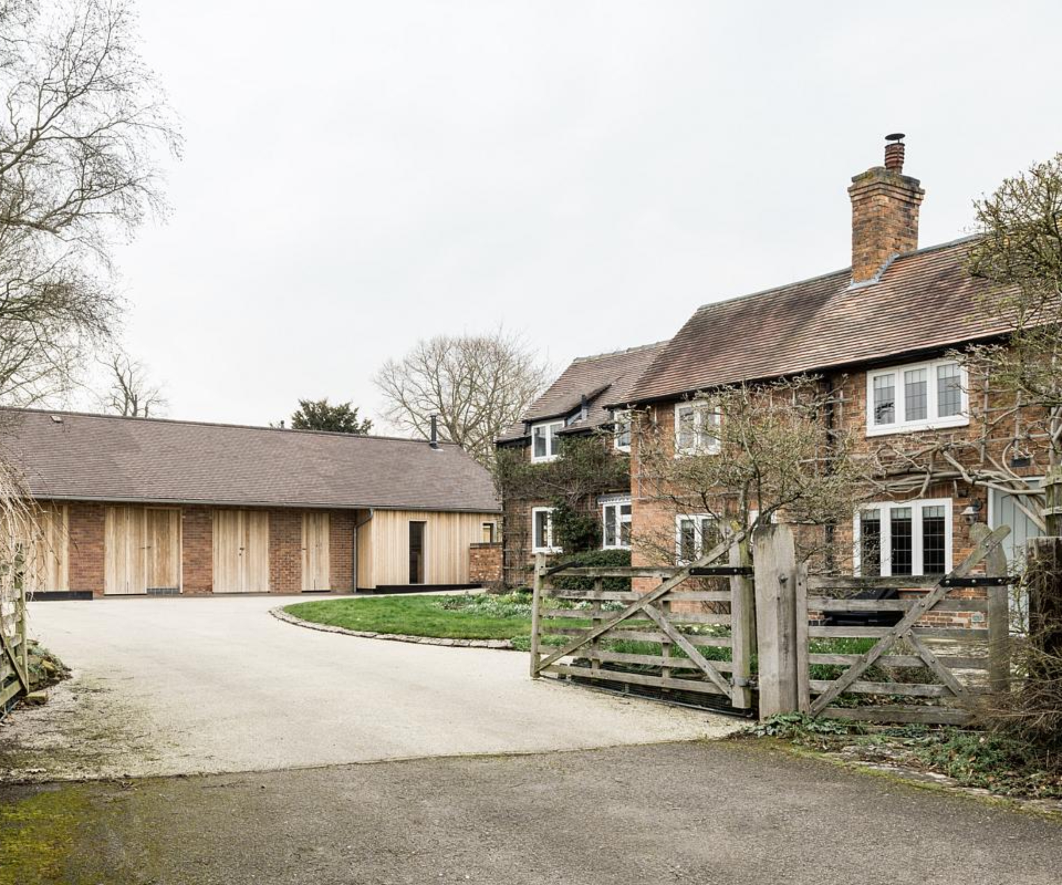
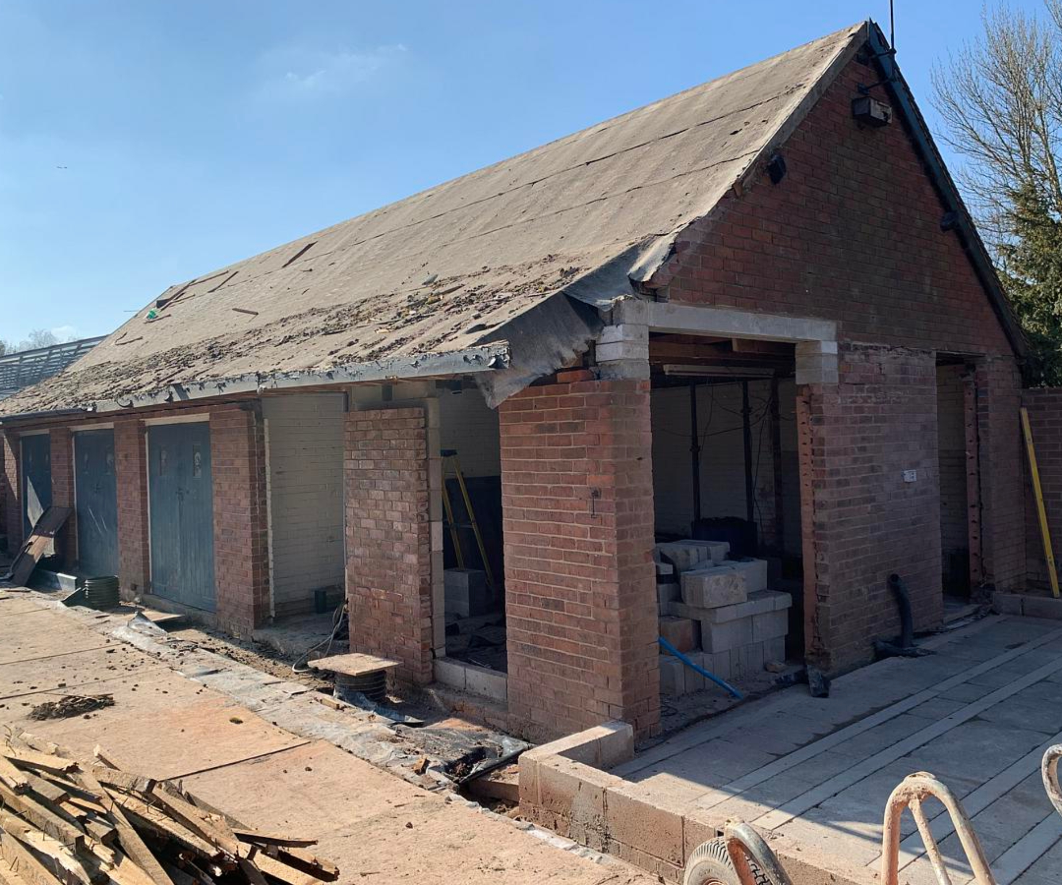
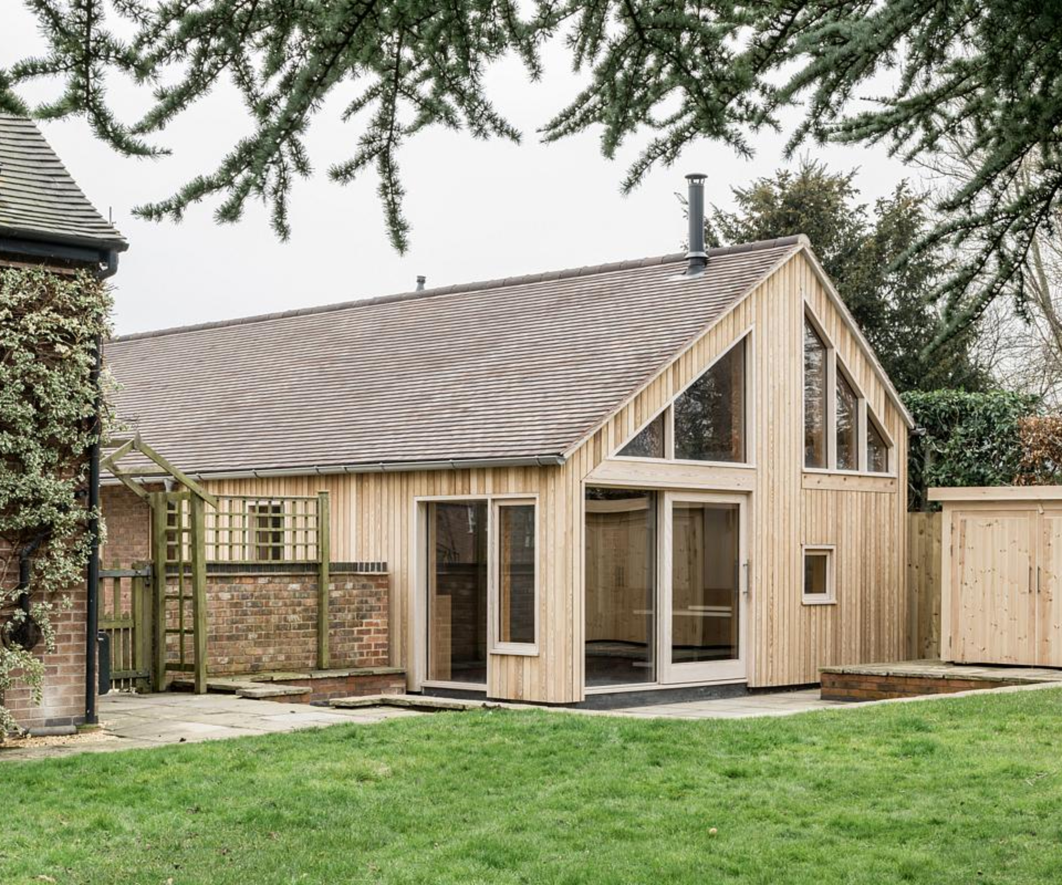
Another of our larger garage conversion ideas, this sympathetic annexe was the result of the transformation of an existing run-down garage and stabling block into accommodation for the extended family, and a place to house the family's collection of books, antique furniture and art.
Architect, Elena Kella from Manea Kella explains how the garage was transformed.
"In its basic shape and openings, the new building echoes the original structure. The existing roof has been wholly removed and a new timber frame made from Douglas fir now spans the entire length of the new house.
"Using traditional construction techniques and locally sourced materials we were able to transform the garage and stabling block into a double height space and inside there is a set of interconnected spaces, some small, some double-height, which create a sense of volume and light in a compact plan," she explains.
"The consistent use of wood throughout the interiors offers warmth, texture and charm, and the Japanese Ryokan was a source of inspiration for the interiors," adds Elena. "These establishments are renowned for being beautifully simple and elegant, offering guests respite from busy urban life, which matched the brief for this project."
As the garage mainly faces the public highway, garden screening ideas including planting helped create privacy, while Siberian Larch shutters were added to the main windows so they can be closed when the building isn't in use. Acting as type of camouflage, they turn the exterior into something more resembling a barn conversion too.

Elena is a RIBA Chartered Architect, director and co-founder of Manea Kella. She is driven to deliver the highest standards of architecture and interior design. Her interests are multidisciplinary and she is as equally engaged designing at an urban scale as she is designing bespoke furniture. Her ambition is to maintain a similarly rigorous attention to detail regardless of the project scale.
6. Soundproof your garage and turn into into a hobby space
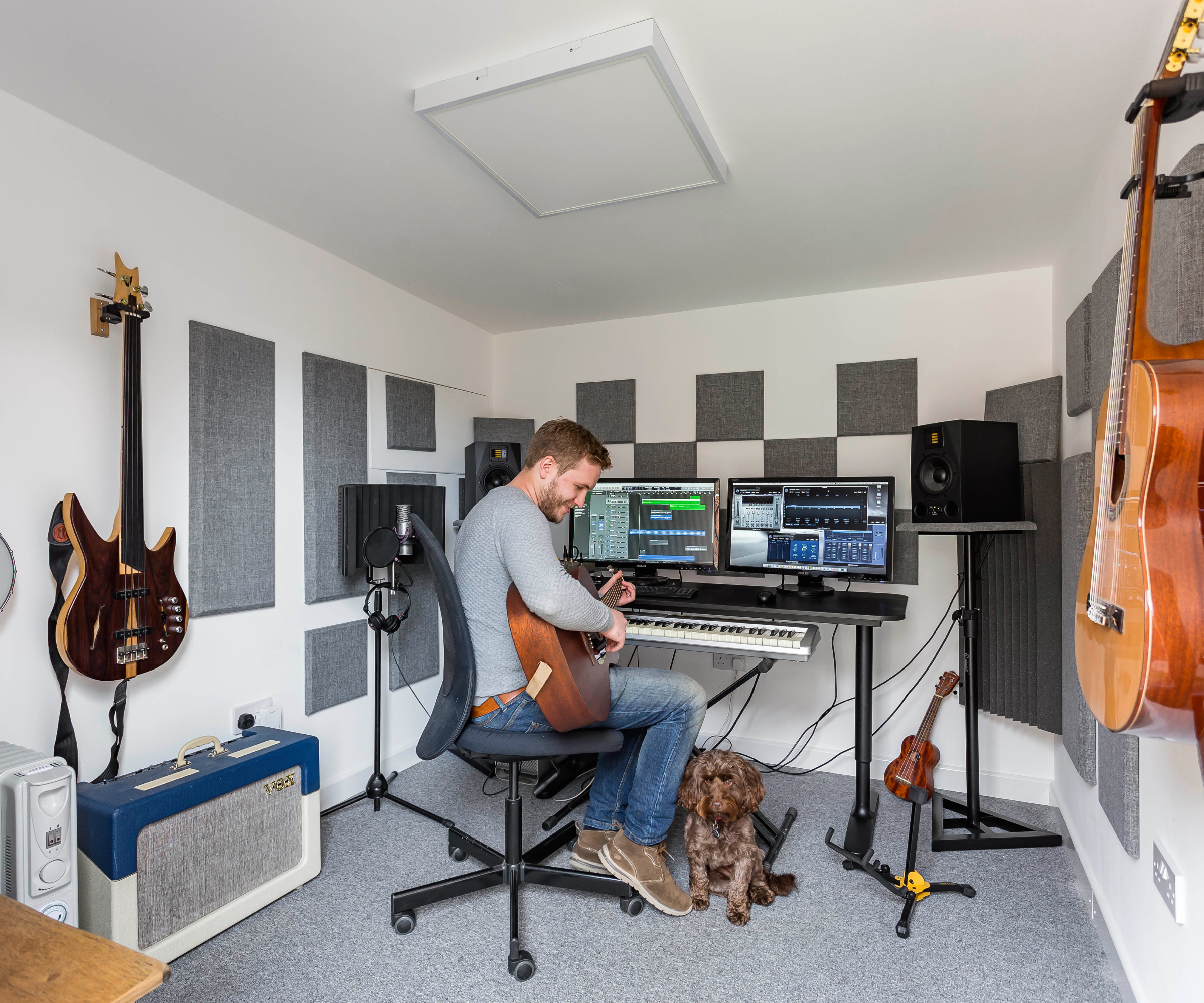
If you, or a family member is seriously into making music, it's not always ideal to have it blasting through the rest of the home. An empty garage could therefore be a great place to consider relocating them too – as long as you put the right soundproofing and noise control measures in place.
In the same way as soundproofing a loft conversion can prevent noise entering and escaping, it's wise to tackle the job on every possible level if this will be the main use of your garage conversion idea. Insulate well and investigate adding acoustic ceiling and wall panels such as these Acoustic Silk Panels from Amazon to further dampen the noise.
7. Extend your kitchen using a garage conversion
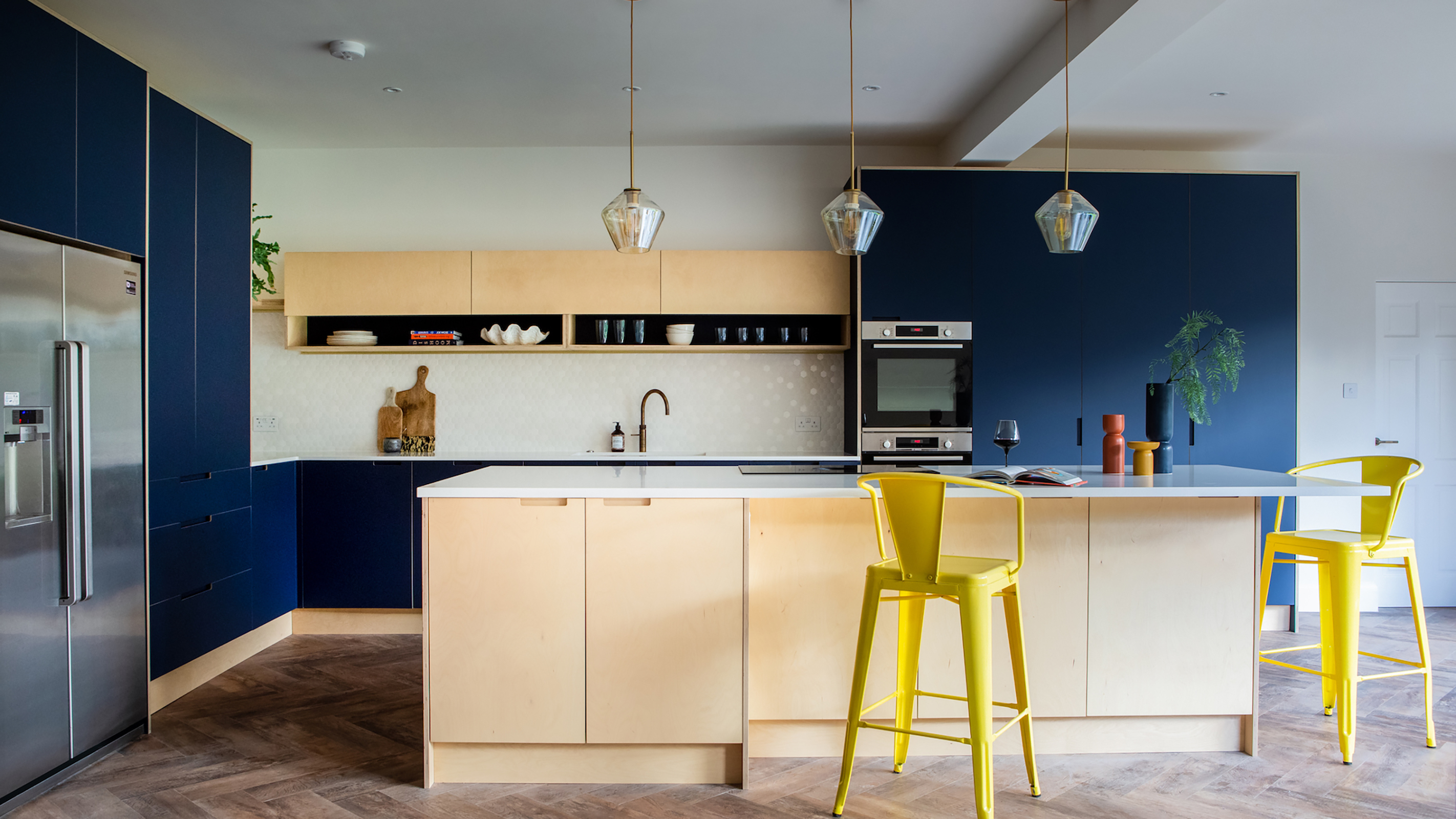
Kitchen extensions are usually high on homeowner's wish lists and using your garage for one means you can add to your home's useable living space without actually altering the footprint of your property.
If your garage is adjacent to your kitchen, knocking down internal walls between the two in order to create one larger family kitchen or kitchen/diner is a great idea – and also overcomes the long, narrow issues often associated with garages.
You can increase the amount of light entering the new space by incorporating a roof lantern or a run of rooflights – the perfect way to flood the space with bright, pure light and one that will also make it feel more spacious.
8. Or, use your garage conversion as a utility room
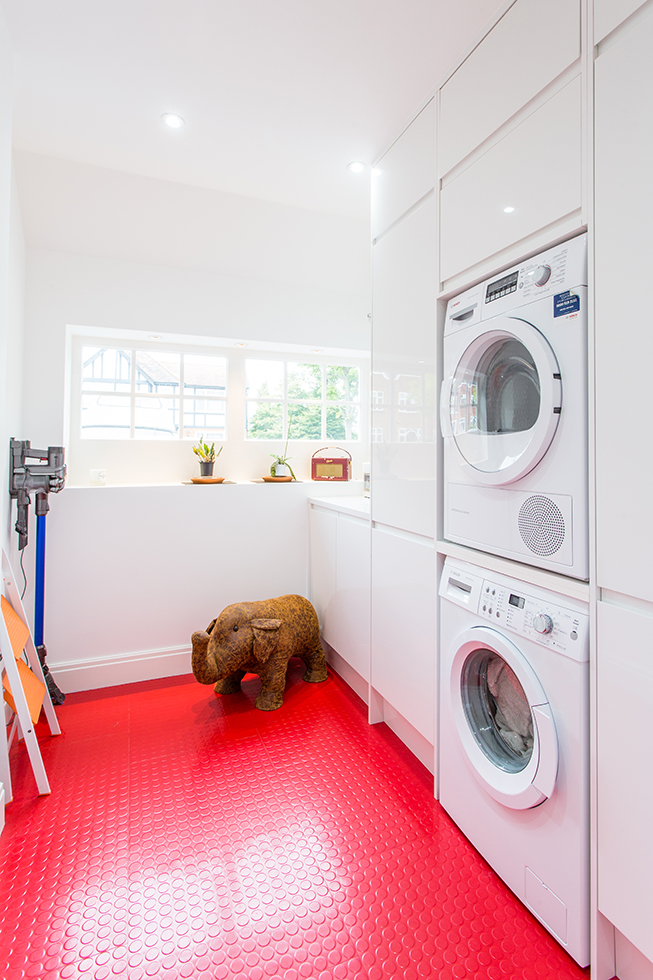
Another way to put garages that sit adjacent to kitchens to good use is to repurpose them as a utility room or bootility room. Handy for keeping laundry and noisy appliances out of the way, they can also be a must for those with pets or who enjoy the outdoors. Include plenty of shoe racks and a dog shower idea or sink if possible to prevent any dirt transferring into the rest of your home.
If space permits and the garage is connected to the house via an internal door, adding plumbing and drainage for sinks or laundry appliances could also present an opportunity to add a downstairs toilet idea if you don't already have one.
9. Extend upwards as part of your garage conversion ideas
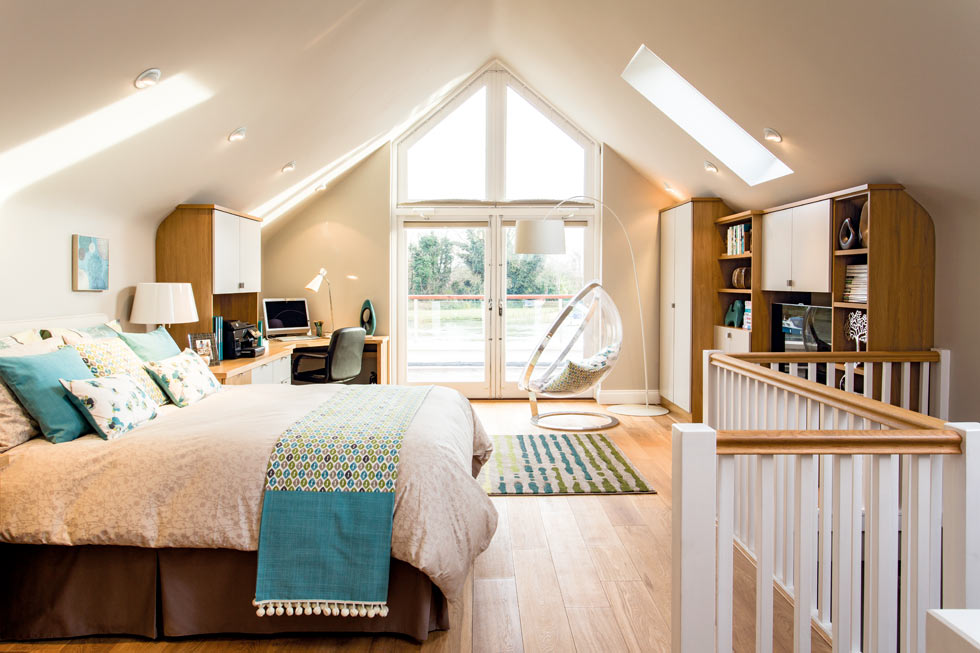
If you are keen to add even more space to your home as part of your garage conversion, then it is worth considering extending over a garage when you convert it. This can help to create balance between the ground and first floor space.
Incorporate an en-suite and this can make a great self-contained guest bedroom. But if you are looking to add an extra bedroom for a member of the family, you will need to consider the layout of the top floor and how the new bedroom will be accessed from the upper level so it feels connected to the rest of the house.
10. Get fit with a gym garage conversion idea
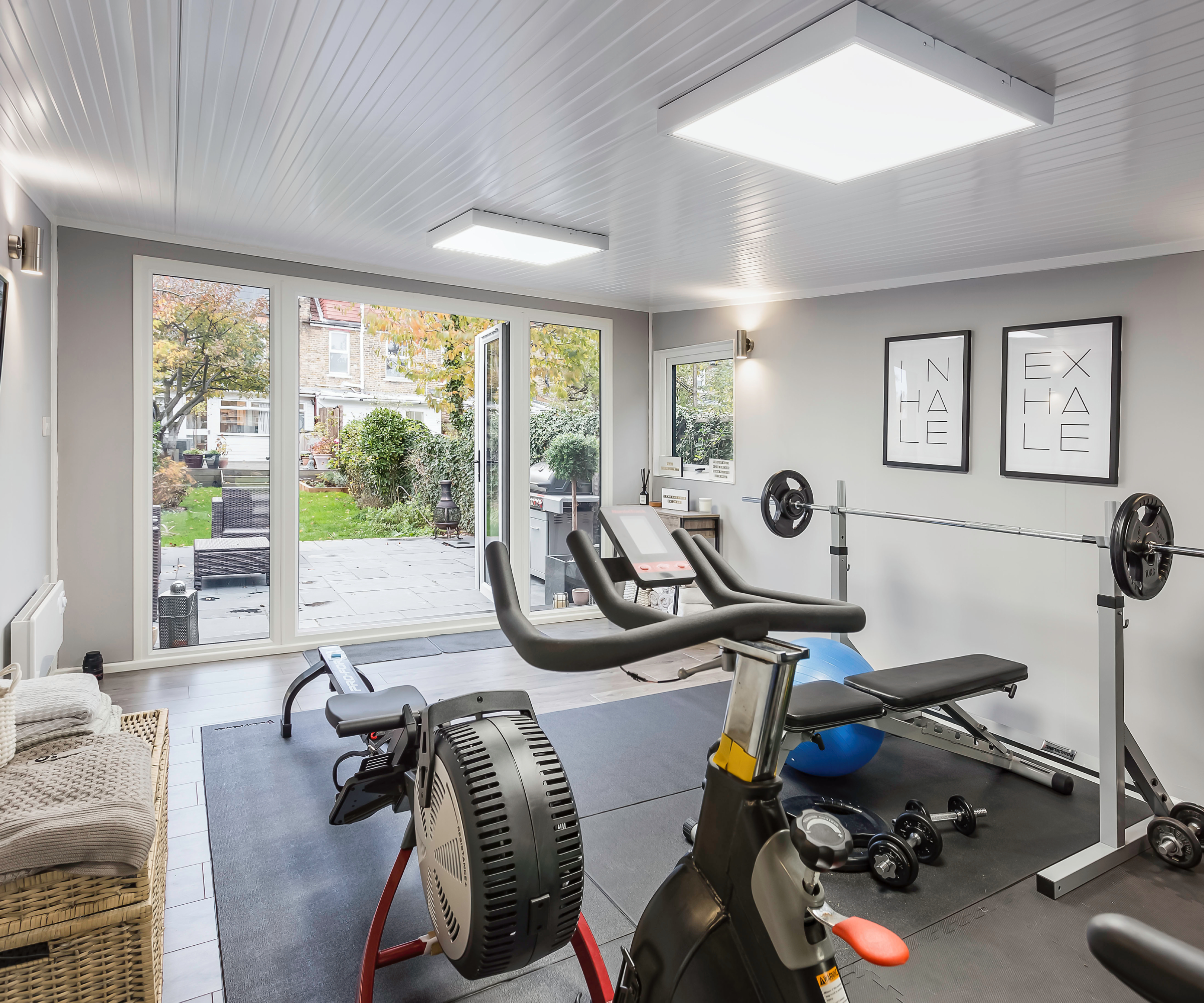
Struggling to get to the gym or looking for alternative ways to keep fit during the colder months? Or feel that journey to the gym is just too far?
Whilst it is feasible to position workout equipment elsewhere in your house it tends to take up a lot of space – which is why creating a home gym in a garage conversion is a great idea.
Having a dedicated space will allow you to kit out the space with hard-wearing, slip-resistant flooring that may not be suited to other areas of your home. You could also consider adding an air conditioning unit to keep it cool during the summer – especially if you have knocked through a rear wall and added patio doors to give you a garden view all year round.
11. Keep toys and clutter under control with a garage conversion playroom
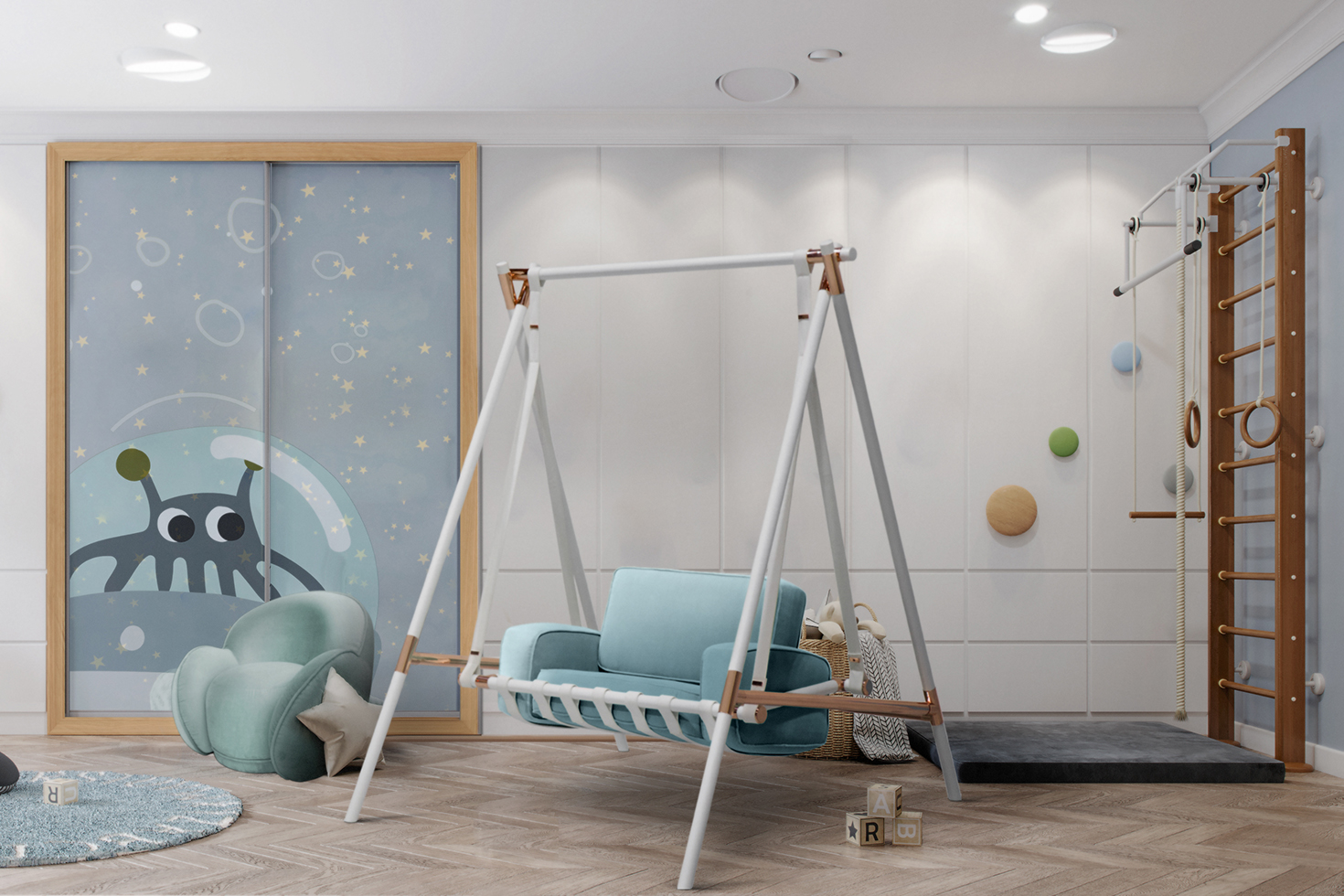
Garage conversions often make brilliant playrooms. Keeping the newly refurbished space partially open to an adjacent kitchen makes it possible to supervise younger children while carrying out day-to-day jobs.
Make sure you add loads of built-in storage options for toys, but also think about the overall design so that you create a room with longevity that can be used as a teenage den when they're older, or even transformed into an adult snug once they've flown the nest.
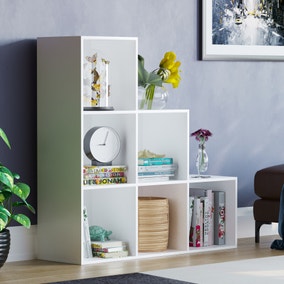
Simple cube storage will work across different age groups in a garage conversion
12. Turn a pitched roof garage into a guest room with mezzanine storage space
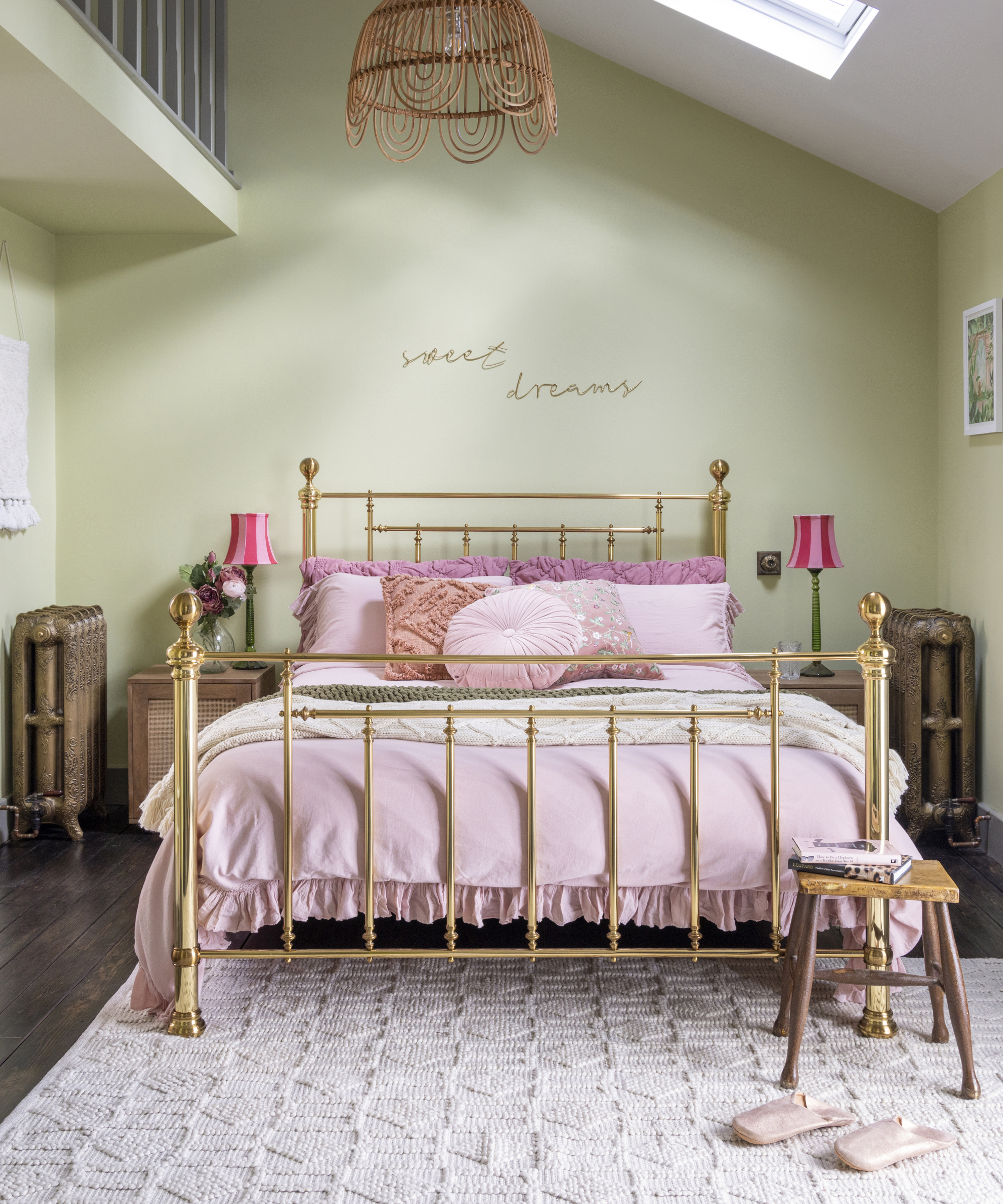
Depending on the existing layout of your property, you may wish to convert your garage into an additional bedroom. Garage conversions are ideal locations for guest accommodation as they tend to be away from the hustle and bustle and feel nicely separate.
With enough available height, you could also add in a mezzanine level with built in storage for items such as Christmas decorations that you may have previously had stored in the garage.
13. Add a new dimension to film night with a cinema garage conversion idea
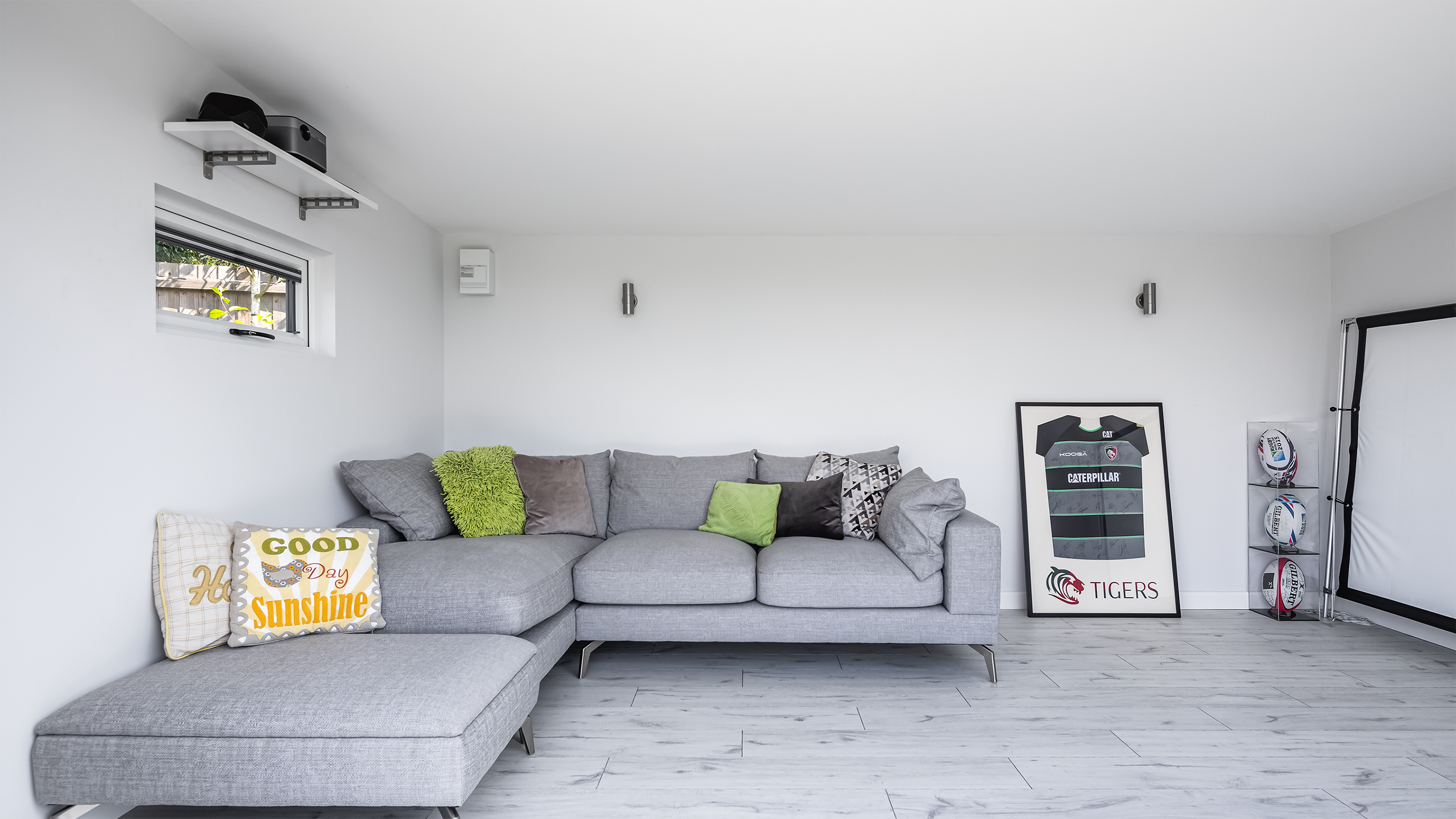
A home cinema garage conversion is a brilliant idea for lots of reasons. Firstly, the conversion gives you the opportunity to pack in plenty of soundproofing – meaning the whole house need not be subjected to whatever film has taken your fancy.
Secondly, you are starting from scratch, meaning you can include as many power outlets as your new entertainment system will require. You can also tailor the lighting and think about furniture placement with a blank canvas mindset.
14. Create a garage bar conversion for evening use but get your lighting right
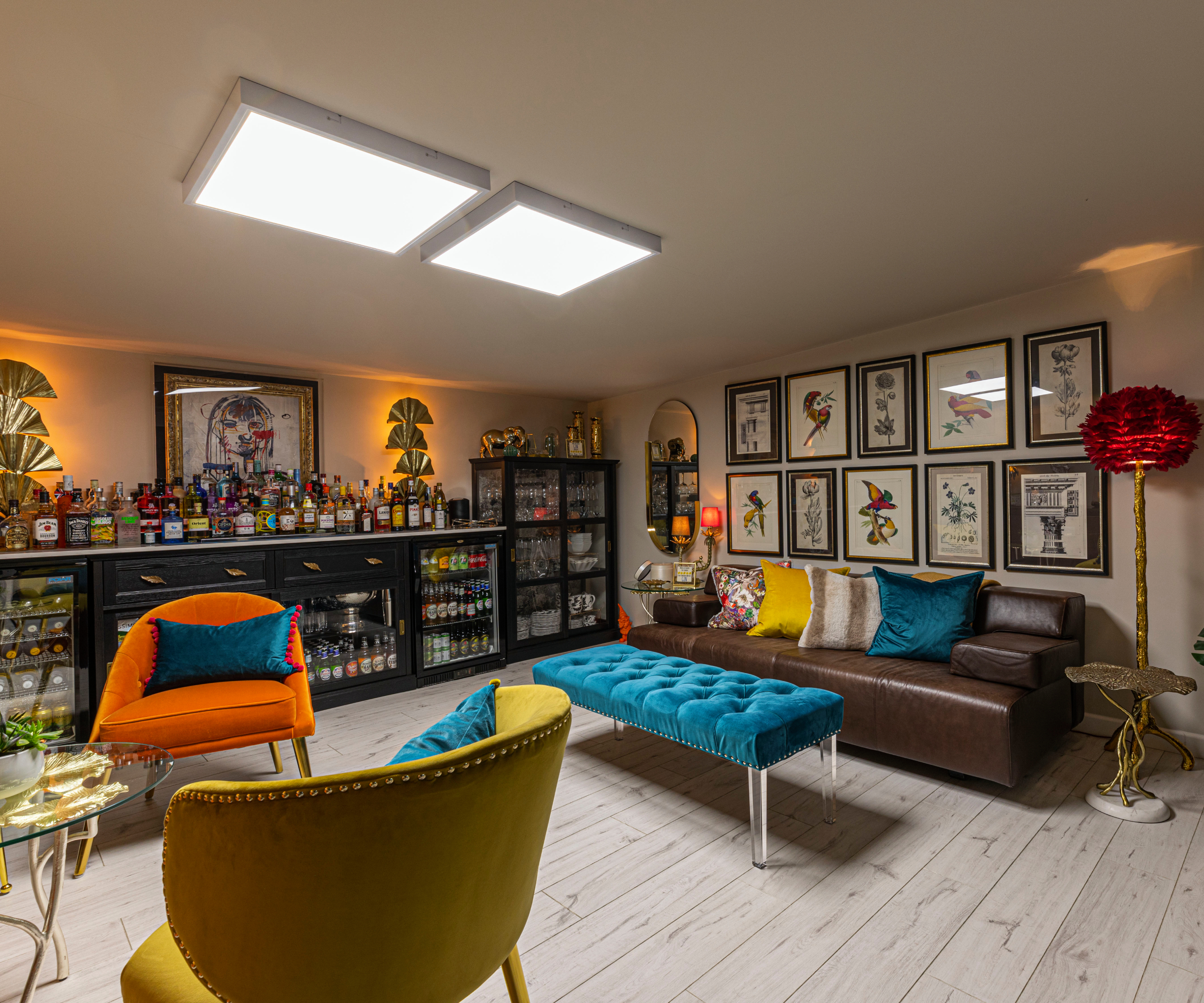
If your garage conversion is ear-marked as an evening entertaining space, you may decide that you don't want to go to the hassle of knocking through walls to create windows, instead preferring to block up your garage doors with a wall and single door entrance.
However, getting the lighting design inside your garage right will still be important in order to set the mood and make sure the space is still safe and practical to use.
While table lamps, standard lamps and wall lights can all help create an ambience, some overhead LED daylight panels, such as these Ultra Slim Ceiling Daylight Panels from Amazon, could be a potential option that will make the space more practical if it is needed for use during the daytime.
Of course, taking on a garage conversion project will involve money, so find out what you can expect to pay in our guide to garage conversion costs, and if your garage is a separate building that's not attached to your home and offers scope to turn it into something bigger, find out if you need planning permission for an annexe or turn your dreams of a larger home into reality with these garage extension ideas.
Get the Homebuilding & Renovating Newsletter
Bring your dream home to life with expert advice, how to guides and design inspiration. Sign up for our newsletter and get two free tickets to a Homebuilding & Renovating Show near you.
Natasha was Homebuilding & Renovating’s Associate Content Editor and was a member of the Homebuilding team for over two decades. In her role on Homebuilding & Renovating she imparted her knowledge on a wide range of renovation topics, from window condensation to renovating bathrooms, to removing walls and adding an extension. She continues to write for Homebuilding on these topics, and more. An experienced journalist and renovation expert, she also writes for a number of other homes titles, including Homes & Gardens and Ideal Homes. Over the years Natasha has renovated and carried out a side extension to a Victorian terrace. She is currently living in the rural Edwardian cottage she renovated and extended on a largely DIY basis, living on site for the duration of the project.

