From Victorian isolation hospital to award-winning family home — take a tour
One resourceful couple have transformed an old farmhouse that once served as a Victorian isolation hospital — with stunning results
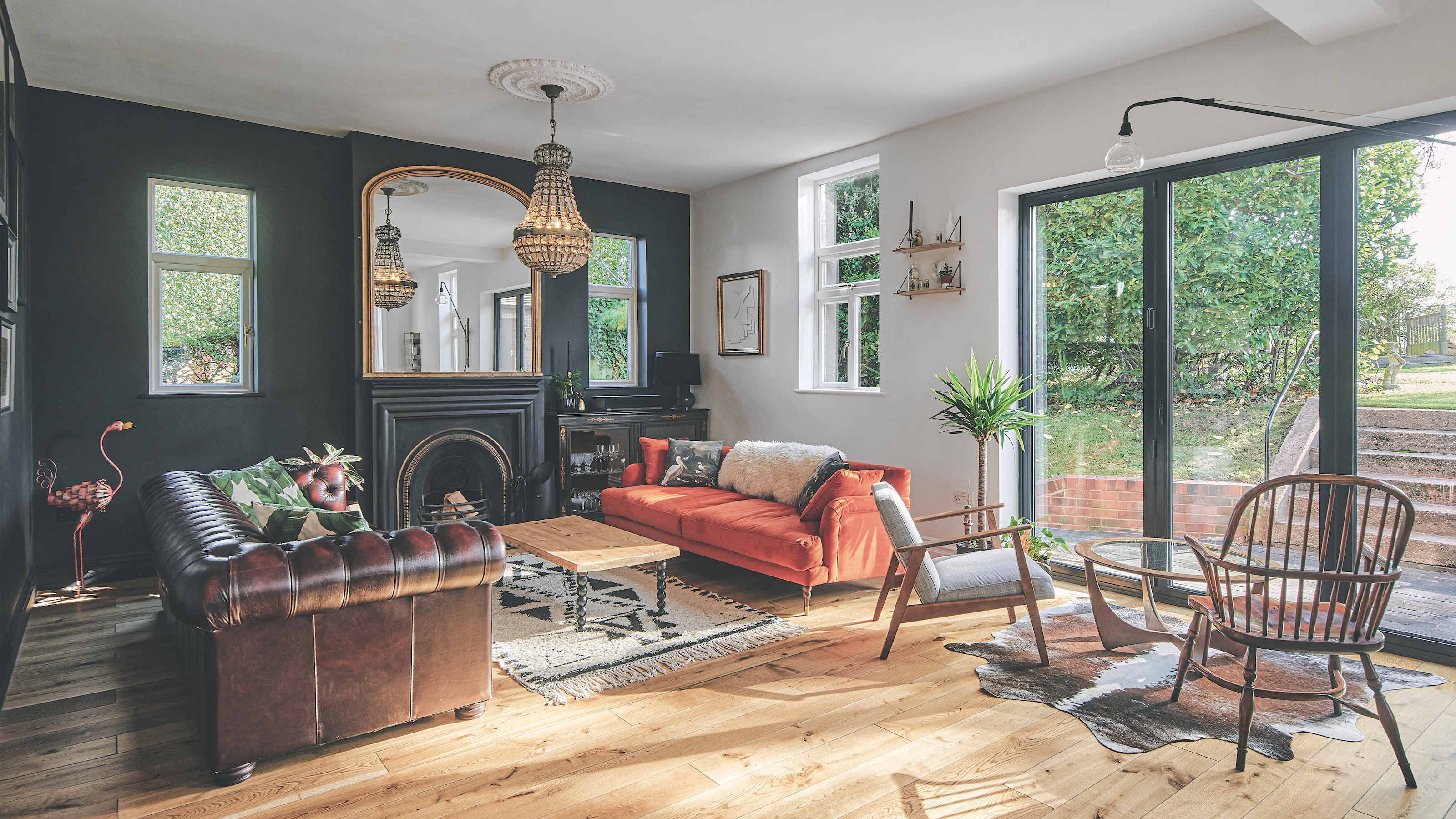
Moving out of London for a more rural lifestyle is a rite of passage for many young families. For Emily and Aaron Radford, the move became a two-year passion project.
Quitting their jobs within a day of each other, the couple purchased a period farmhouse with outbuildings on the Staffordshire/Shropshire borders that had previously seen service as an isolation hospital and then two council houses, and most recently, two privately owned homes.
Some serious work and ingenuity was needed for renovating the house. The pair bought the building just before the first Covid lockdown, with construction teams and architects abruptly furloughed and facing supply problems, price hikes and their chosen builders going into liquidation.
But Aaron, an accountant, and Emily, a fashion designer, were ready for the challenge. “Luckily, I am very determined and always err on the side of optimism,” says Emily.
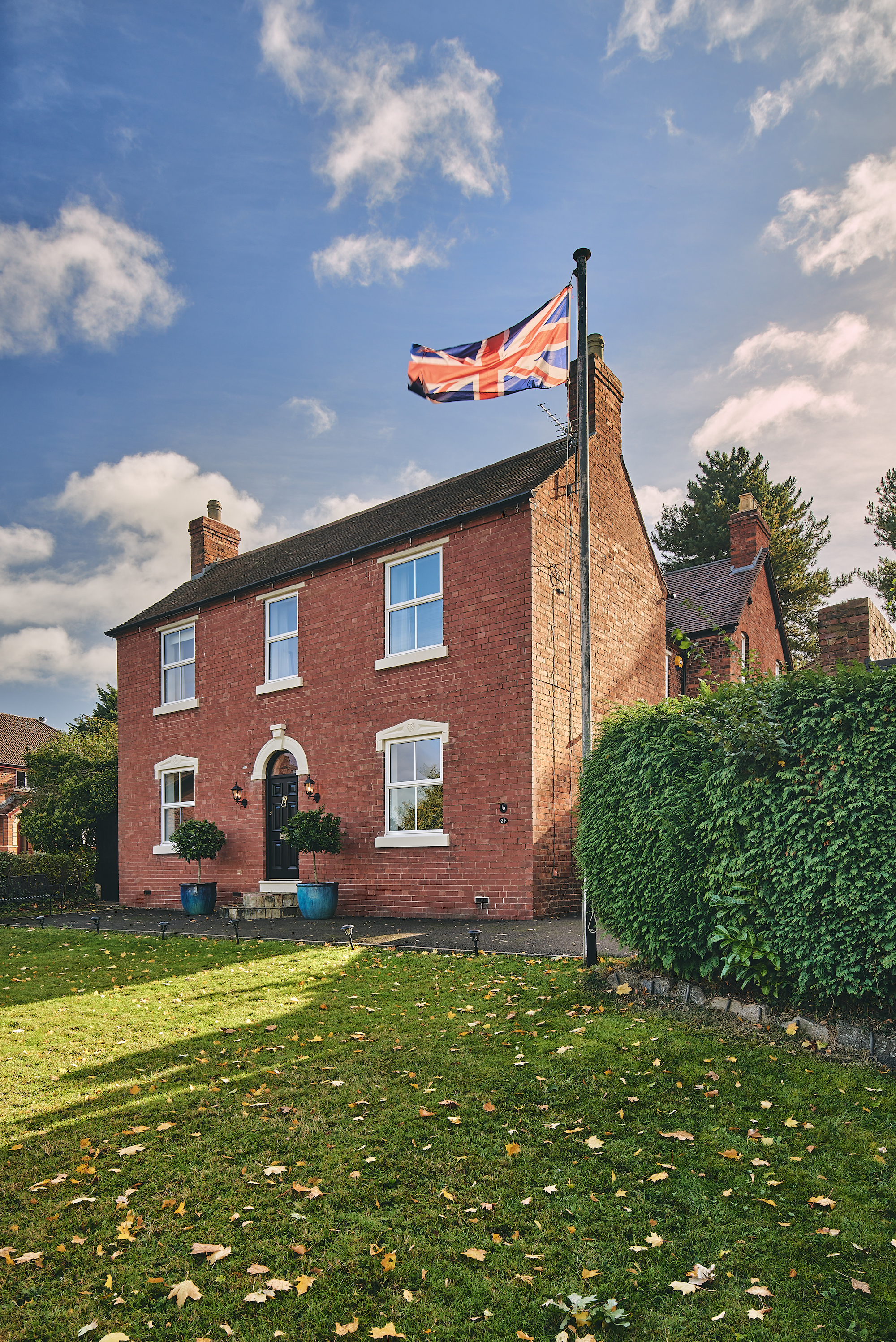
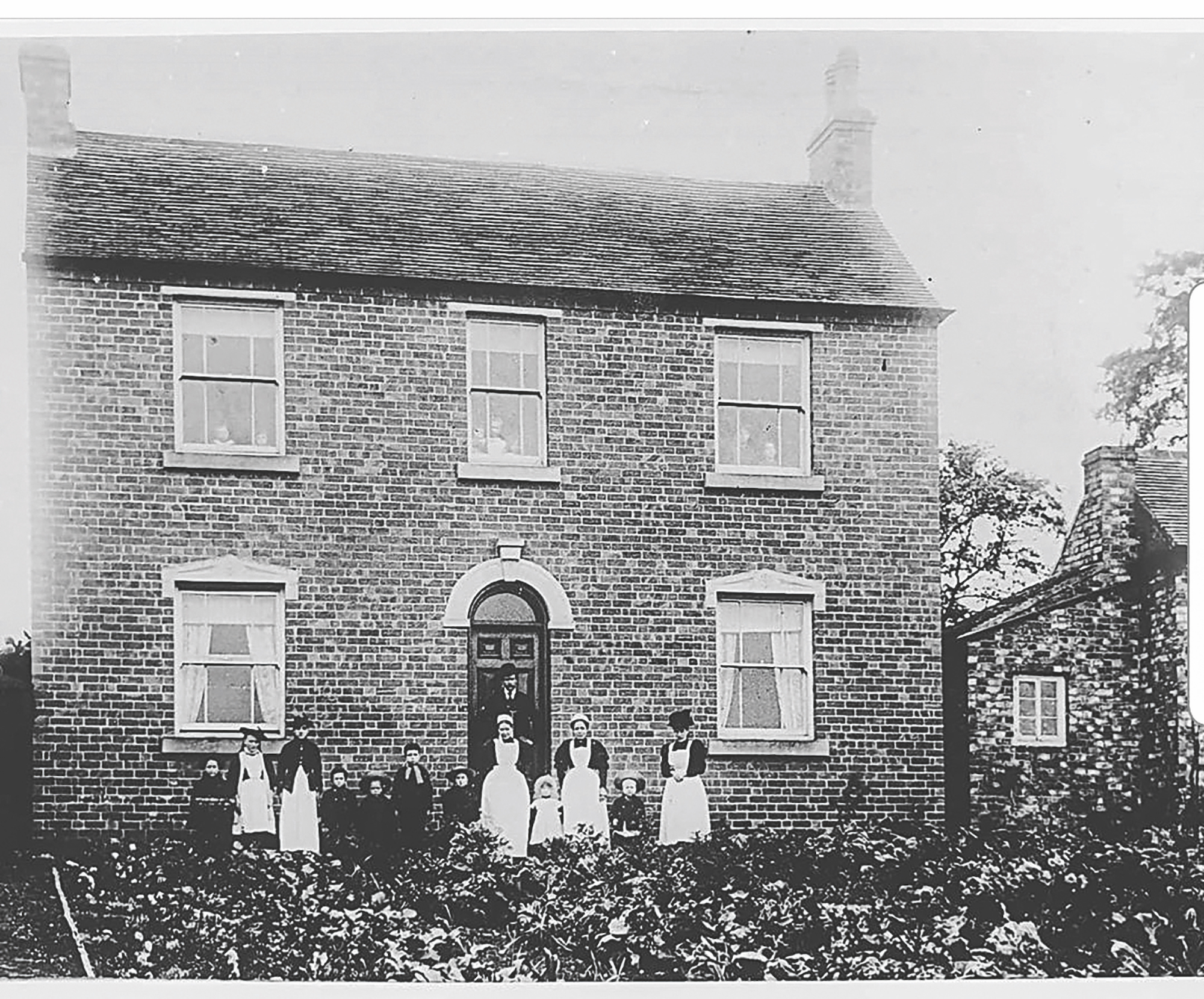
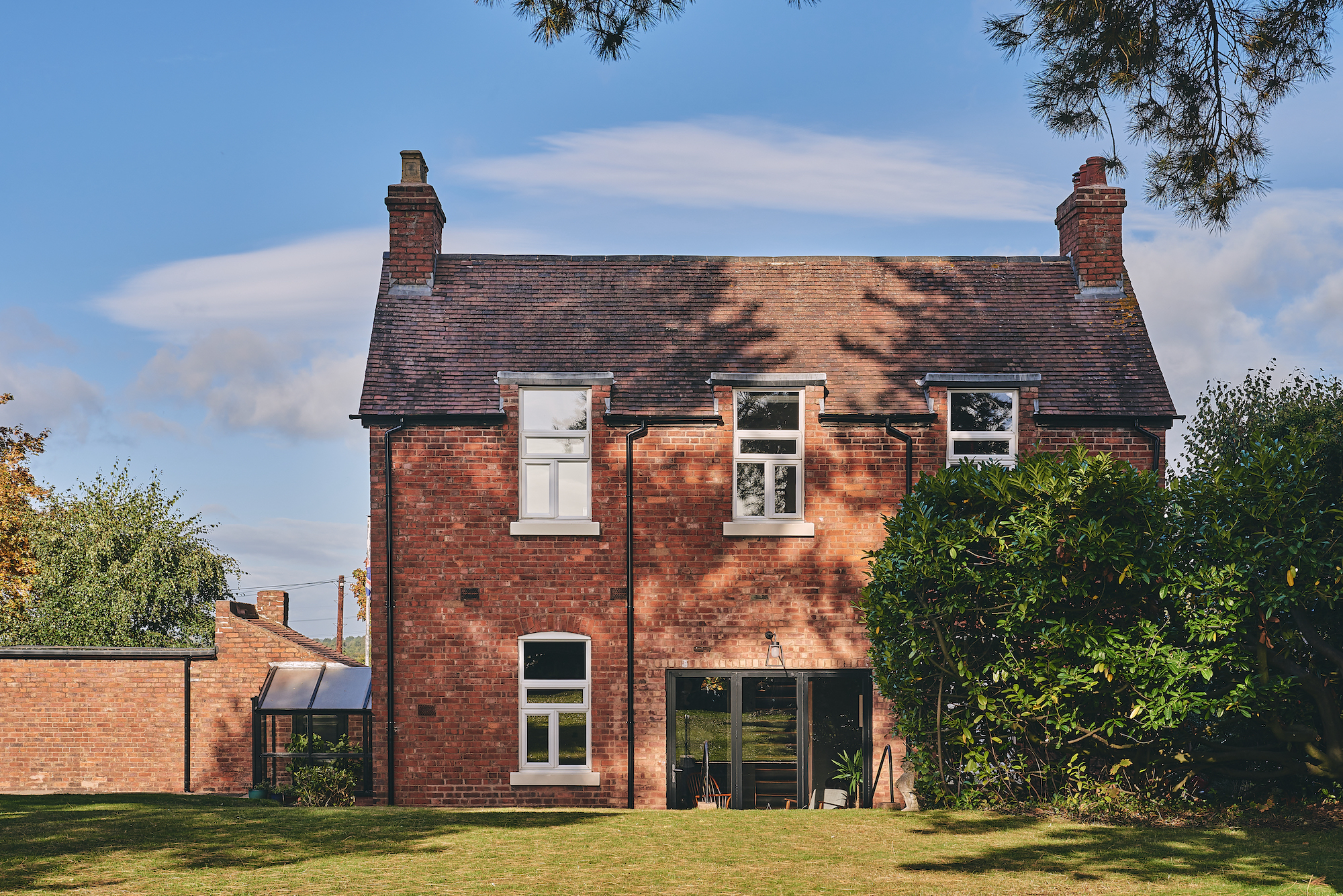
Going back to brick
“We came into this with our eyes wide open: we’d had a full structural house survey so we knew we had collapsed drains, water leaks, plus mould and damp at the front of the house. And as it had been two homes, we also had two of everything: two gas boilers, two kitchens, and so on. We also knew we had asbestos, rotten joists in parts, woodworm and a hole in the roof. Fortunately, a builder friend reassured us the building was perfectly sound.”
Before the builders came to the site, the pair spent three months stripping the building back to bare bricks and removing blown plaster. “We took out endless carpeting, layers of old lino flooring, polystyrene ceiling tiles, Anaglypta wallpaper, 1970s chipboard, uncharacteristic fireplaces and surrounds and the ubiquitous built-in furniture,” says Emily. “I’ve never worked so physically hard in my life.”
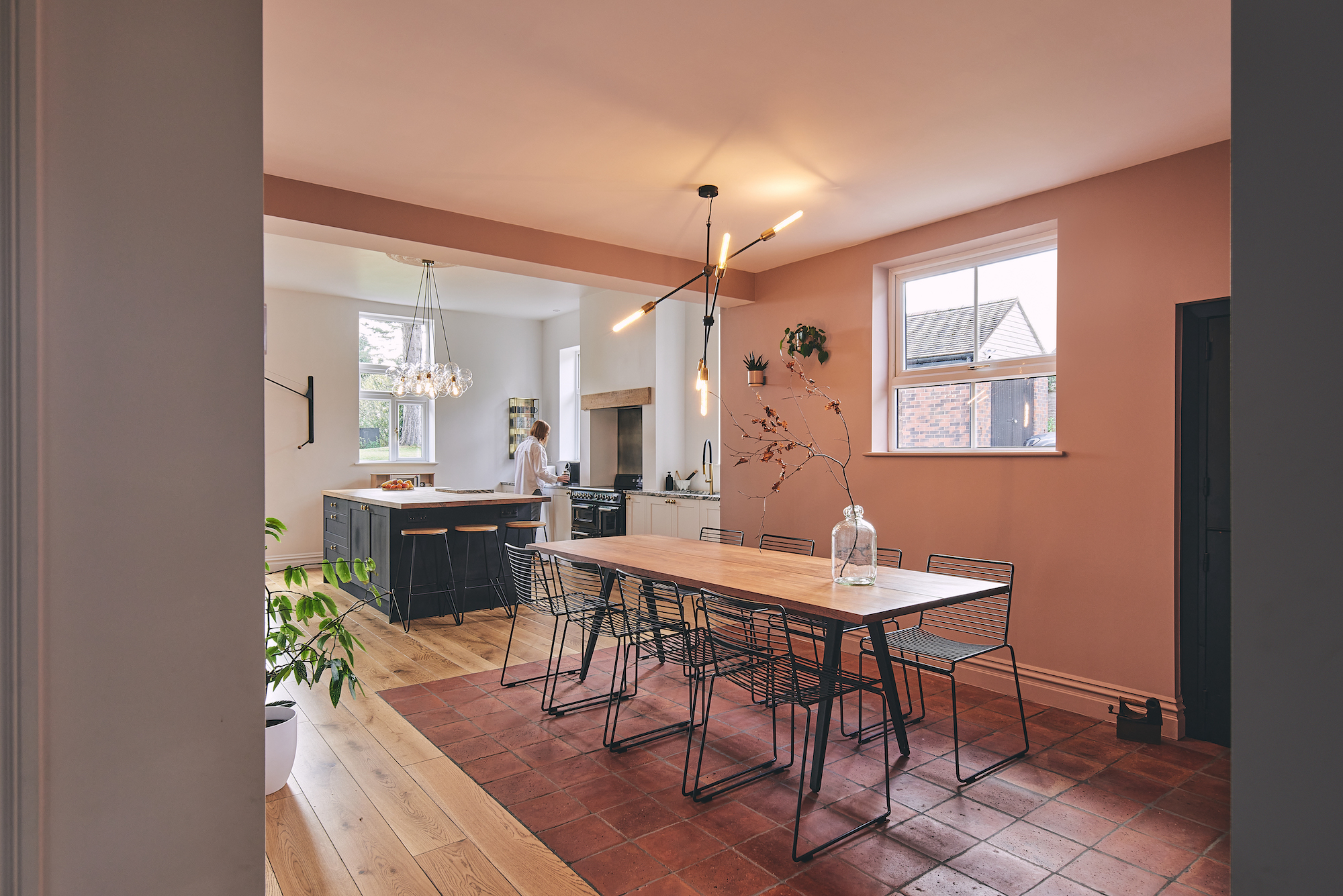
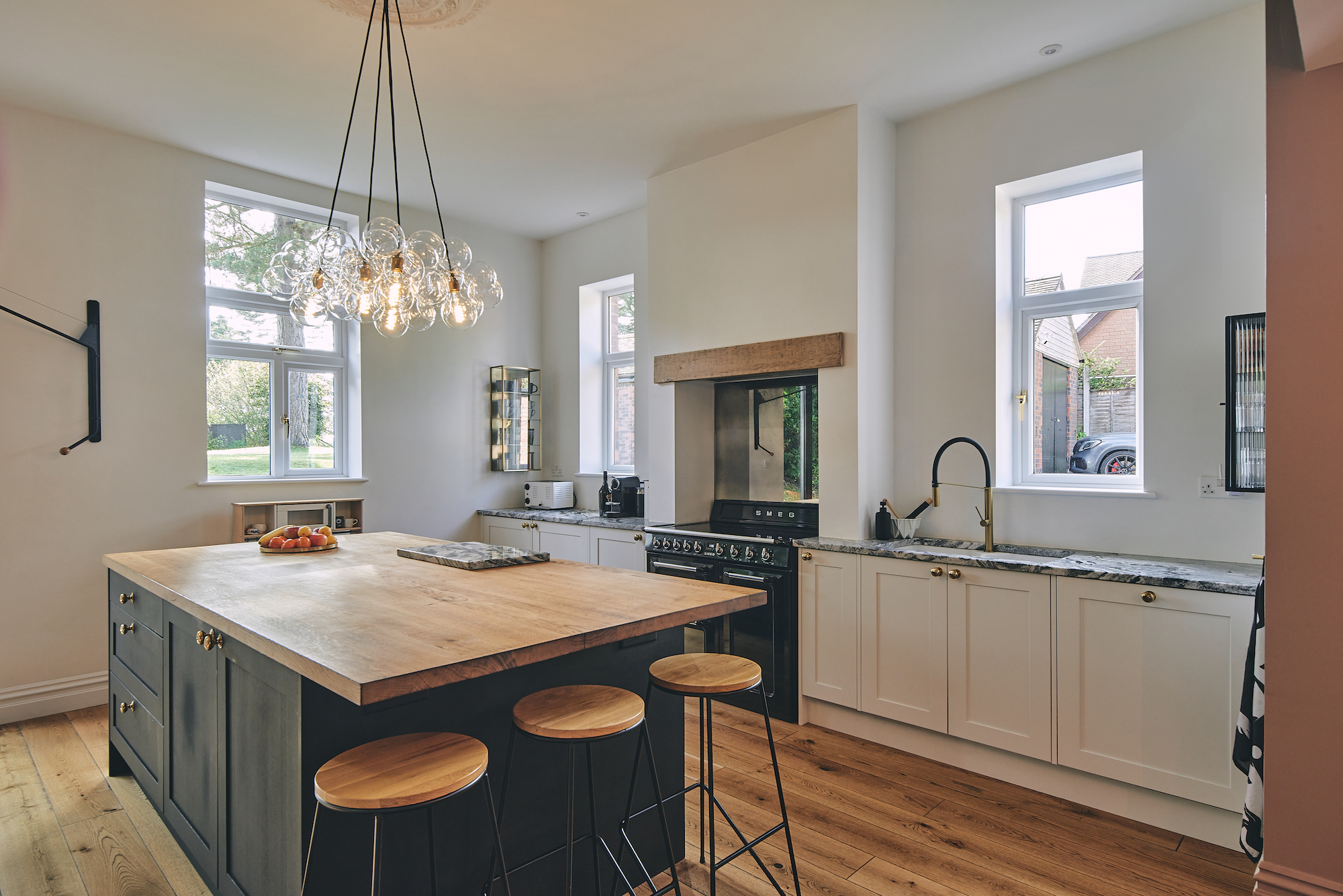
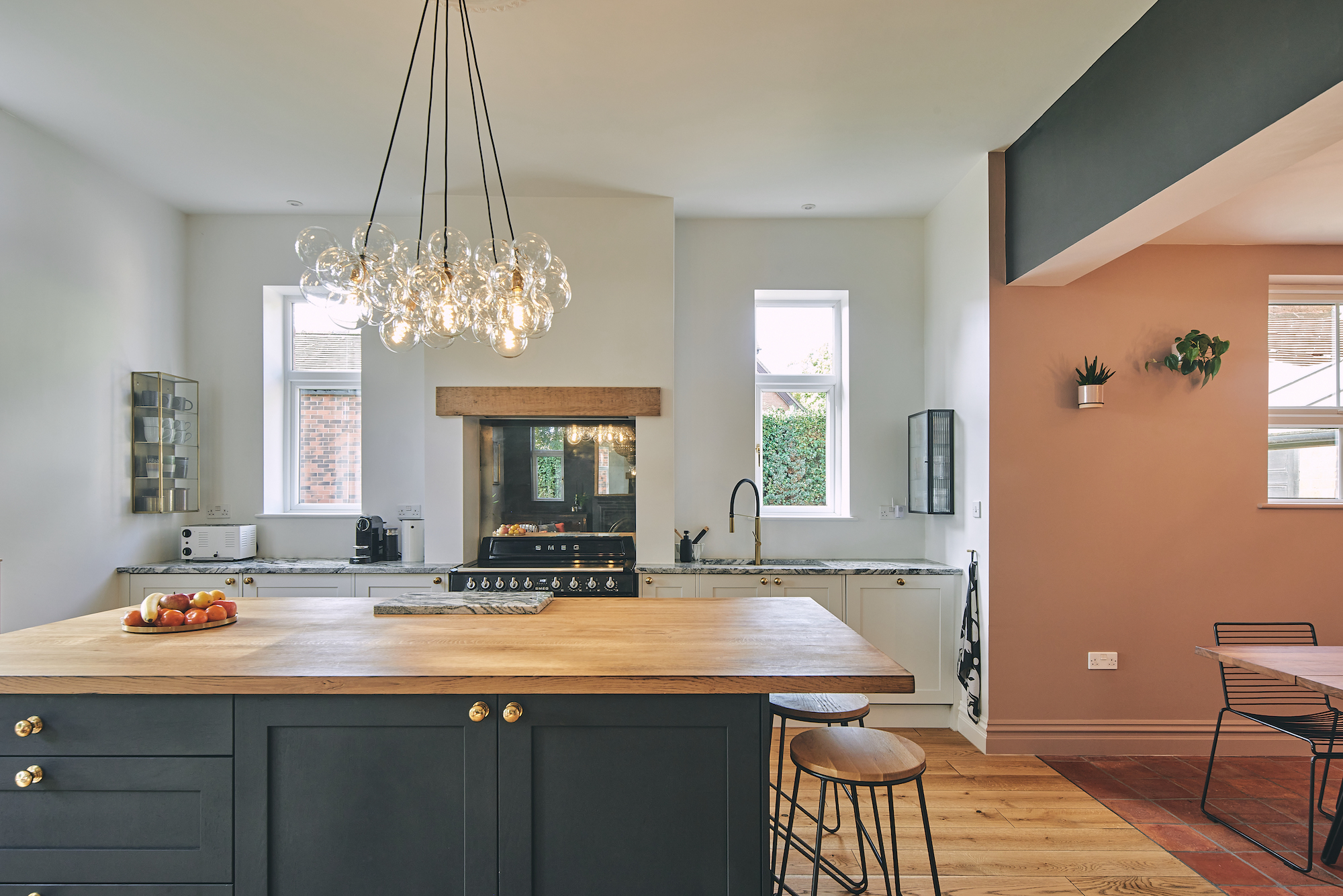
Along the way they found original doorways, fireplace openings, windows, timber flooring and much more — including getting a fair idea of the original footprint (sadly, the original plans are assumed destroyed in a fire at the council offices). Multiple trips to the local tip later, the couple were ready to call in the demolition team, who uncovered one or two nasty surprises that increased house renovation costs.
“We were told that the landings would eventually collapse if we didn’t add new supports, as there was nothing holding them up above previously amended doorways,” says Emily. “We quickly had the structural engineer look at it and luckily I have a friend who owns a steel business, who delivered four steels the very next day.”
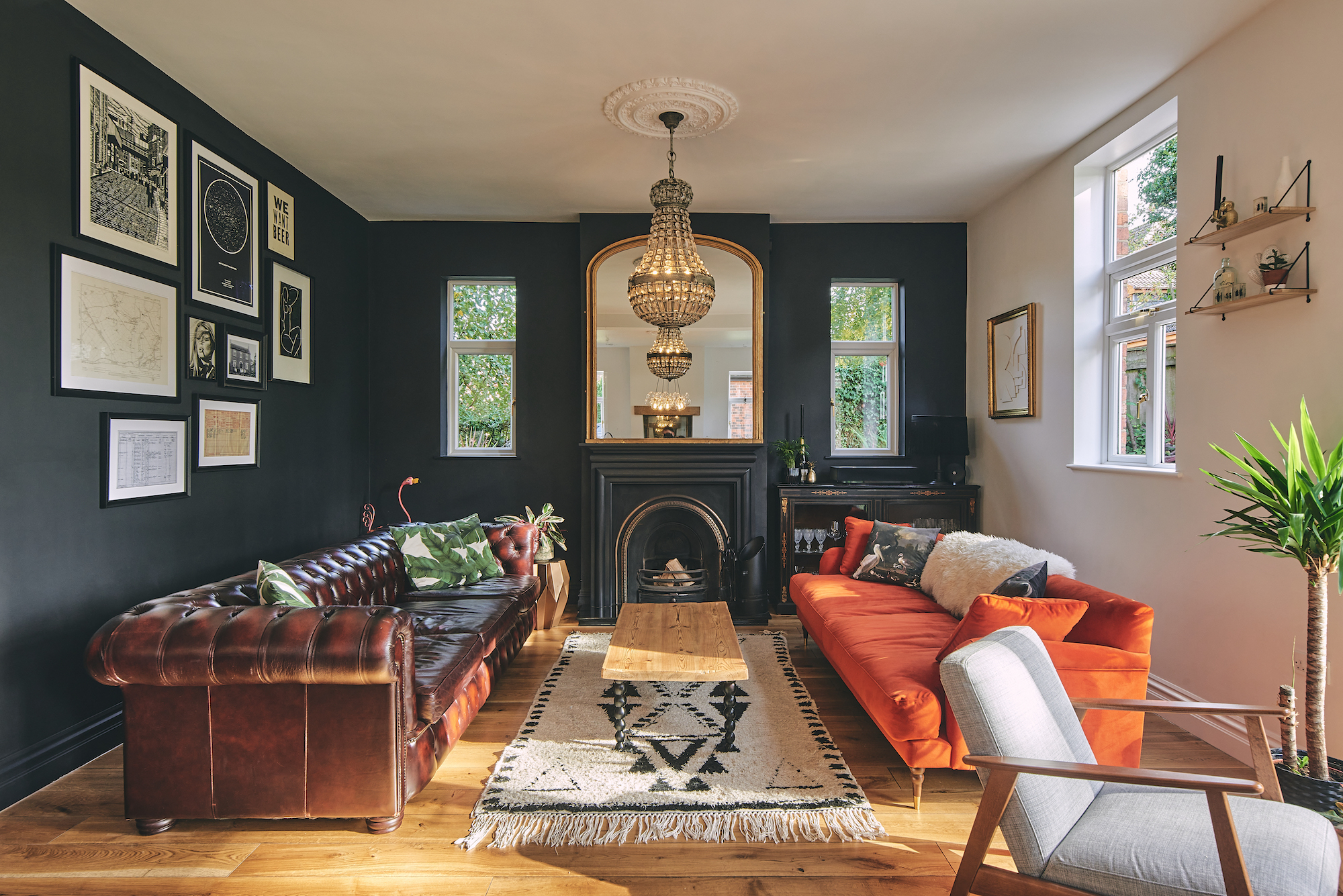
Next came the remodelling. “The builders took down walls, removed a set of stairs at the front of the house, relocated one of the bathrooms and knocked down a ground floor internal wall to create an open plan kitchen/dining/living area.”
The refurbishment works included rewiring, replastering, replacing some collapsed ceilings, rebuilding damaged chimneys and bringing the building up to 21st-century standards of energy efficiency.
The pair also insulated beneath the ground floor original timbers at the front of the house as these were the only boards on the ground floor not destroyed by woodworm — the rest of the ground floor is new engineered wood flooring on underfloor heating with 100mm of insulation underneath.
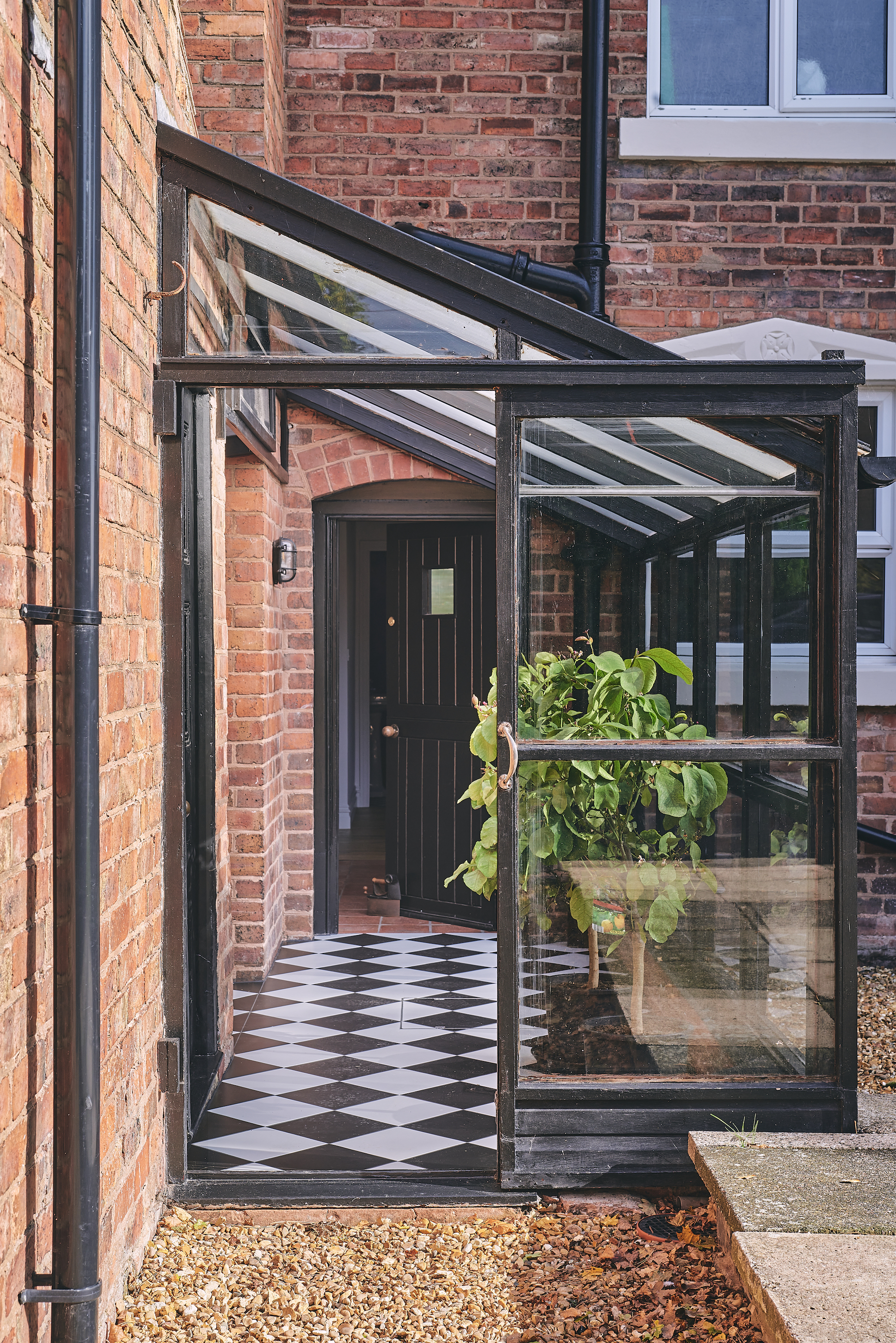
After drawing on expert advice, Emily and Aaron arranged for the builders to install internal wall insulation using a metal framework, ensuring the PIR insulation board sits away from the masonry. They also added masses of loft insulation, boosting the original EPC rating of E to B.
“We were fortunate in that our site manager, Kevin, ran this project as though the house was his own,” says Emily. “He kept a close eye on everything and we built up a great rapport, even though I know I drove him mad as I was constantly calling and messaging him and was on site pretty much every day.”
Where possible, the pair recycled, restored and repurposed existing materials. Other period items were sourced from specialist retailers and reclamation yards, including getting precisely the right sand for the countless experimental lime mortar mixes, to match the existing colour. “I must have travelled hundreds of miles sourcing things,” says Emily.
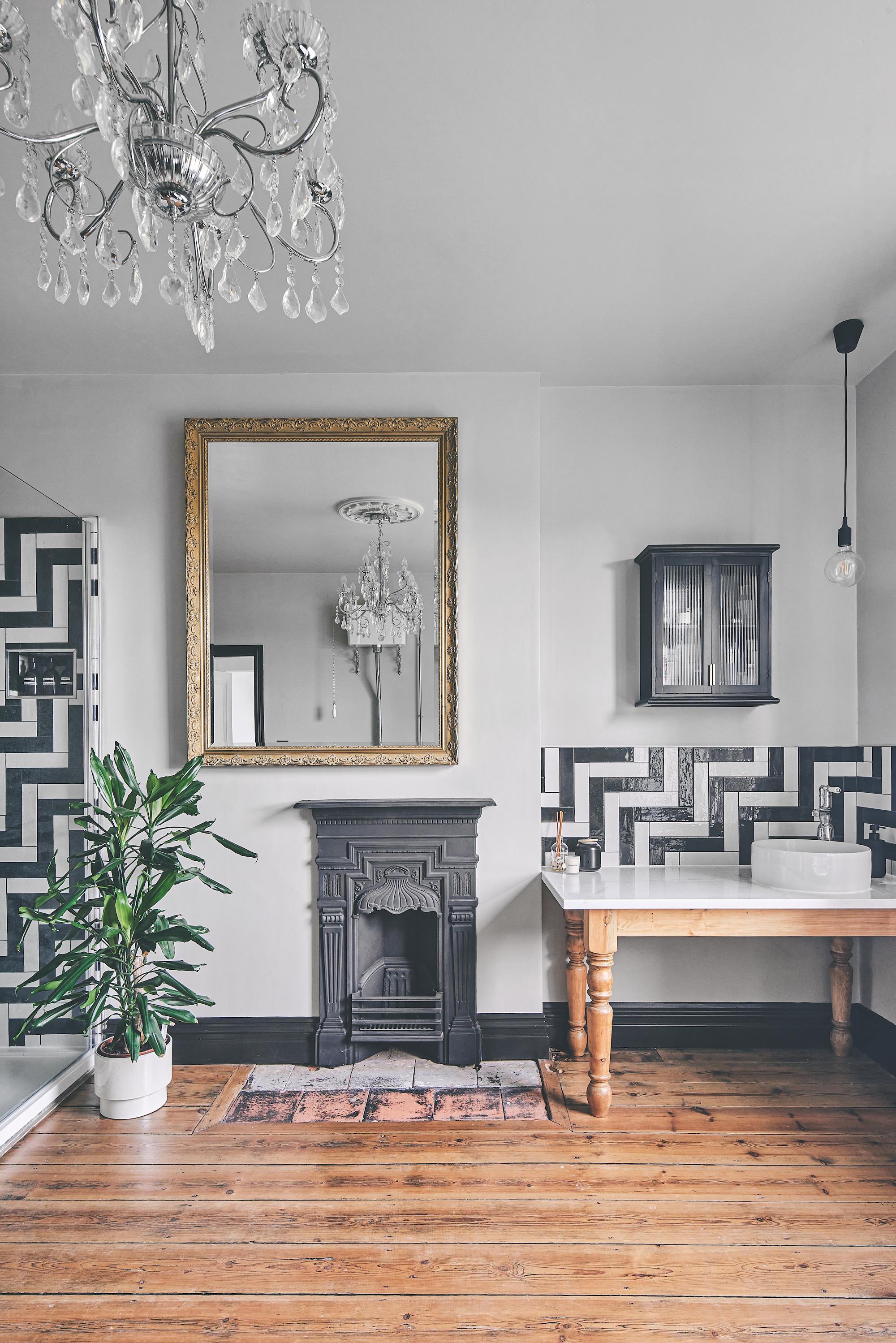
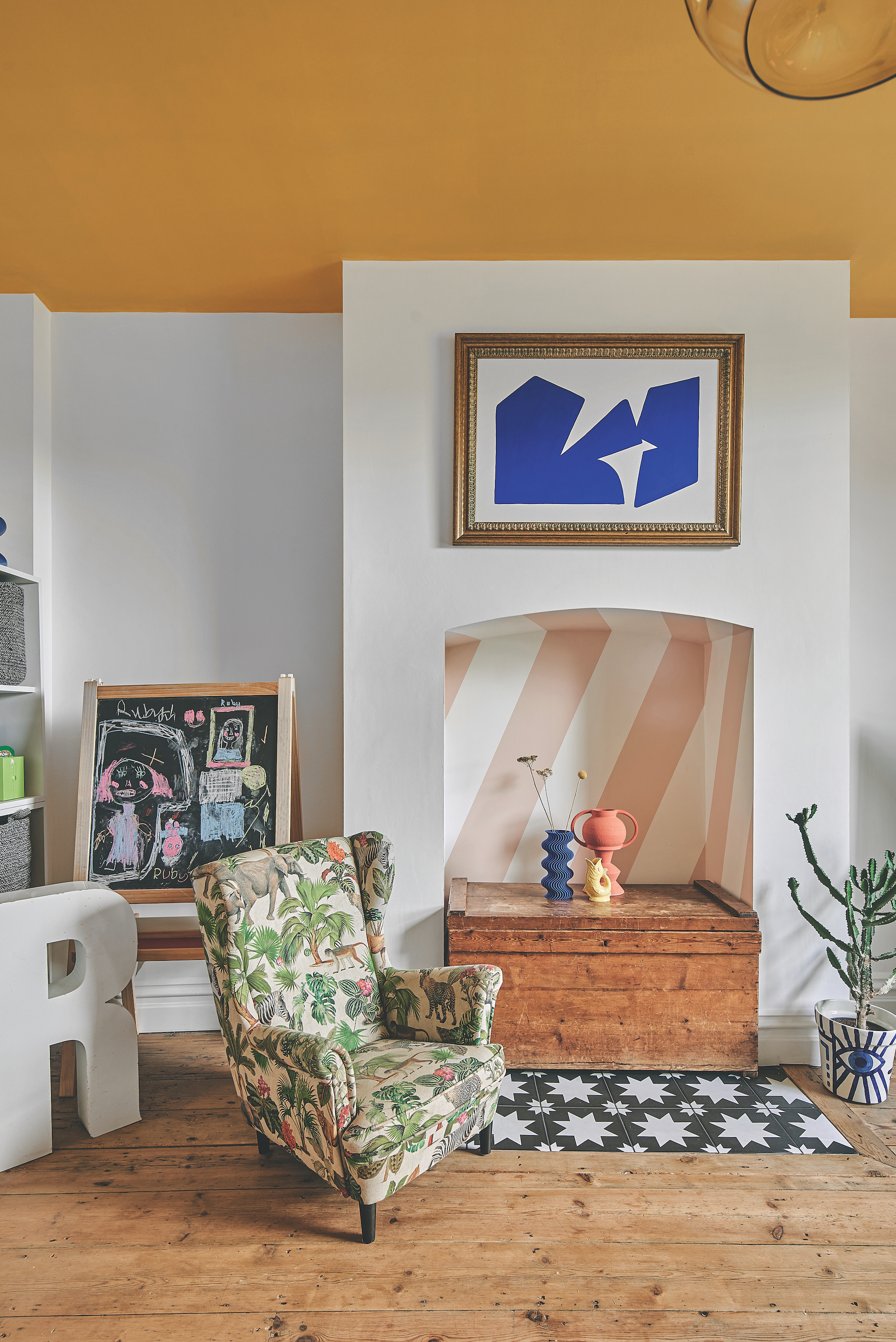
Keeping within a budget
Impressively, the works cost just £185,000. “I was determined not to let the budget run away from us,” says Emily. “We decided to spend on the areas that most needed it, such as £3,000 to have a replica made of the original front door, £18,000 on the new heating and hot water system, and a granite worktop in the kitchen.”
Meanwhile, Emily’s skilful use of colour to evoke mood came at little cost: white for a clean, fresh look in the open plan kitchen area, warm terracotta for the dining space, off-black for the adults’ sitting area and a buttercup yellow ceiling for a playful feel in the family sitting room.
“We wanted our home to perform like new — to be a beautifully finished and energy-efficient home, while also trying to salvage, restore and reclaim original Victorian features that were covered over or stripped away,” she concludes
Get the Homebuilding & Renovating Newsletter
Bring your dream home to life with expert advice, how to guides and design inspiration. Sign up for our newsletter and get two free tickets to a Homebuilding & Renovating Show near you.
Alison Wall is an experienced homes journalist, and former chief sub editor of Homebuilding & Renovating. She has interviewed countless self-builders and renovators regarding their projects, and has a special interest in eco builds. She is also renovating her 1970s home and garden, and has a particular interest in making her own home greener, having recently added solar panels, an EV chargepoint and a solar battery system.

