Freestanding kitchen ideas to add a relaxed vibe to your cooking space
If freestanding kitchen ideas are more your thing than a fitted design then our round-up here is here to provide you with plenty of inspiration to get this relaxed look spot on
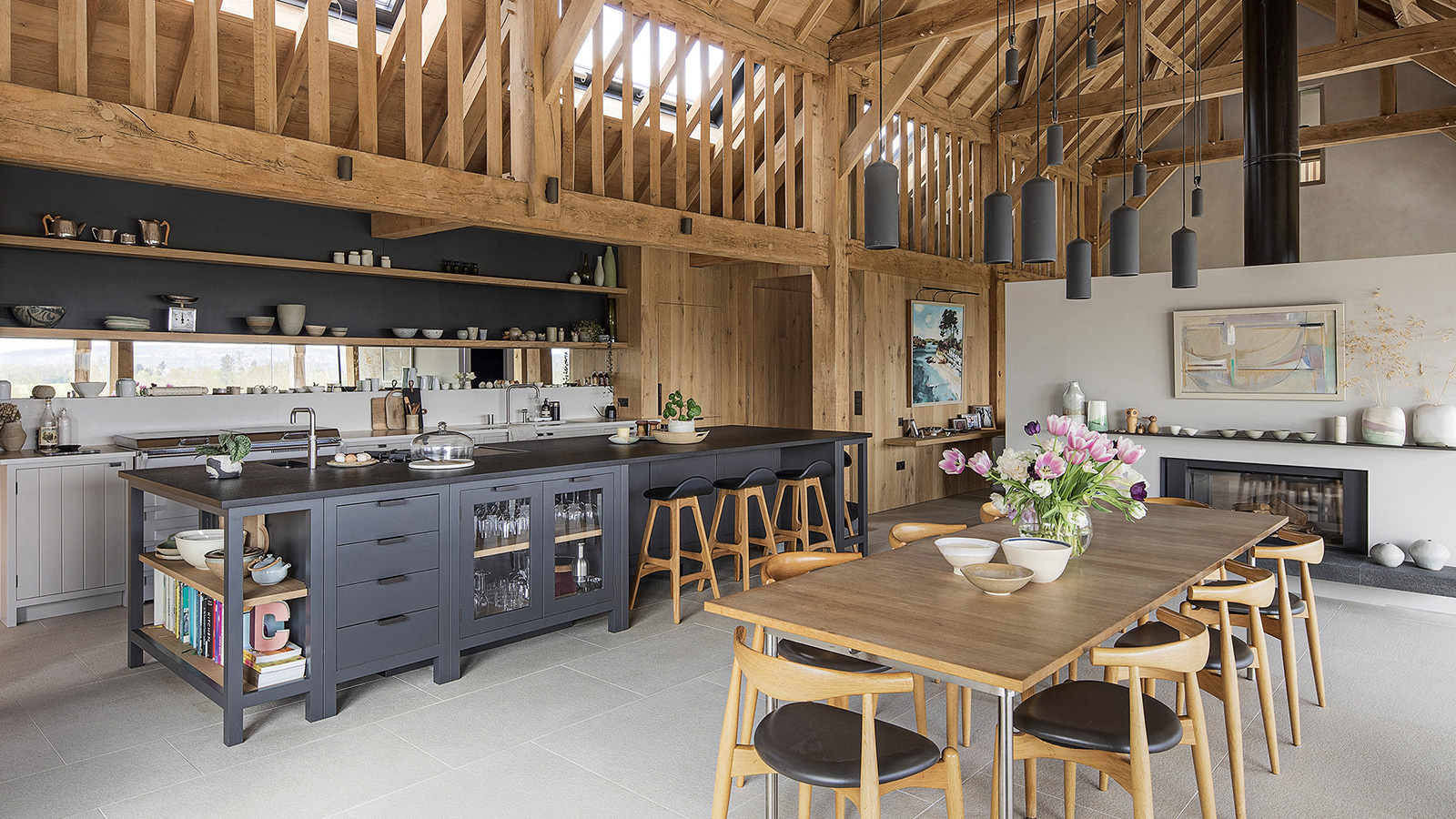
For many people freestanding kitchen ideas are far more appealing than those that involve a range of matching fitted units.
When designing a kitchen, there are many considerations, but one of the most important is choosing the right cabinetry for all your needs. While the most common route is to select a range of matching units that are subsequently fixed into place, this is not the only option.
A freestanding kitchen offers a relaxed look and is ideal for those after a more individual, eclectic look and for anyone who loves the idea of a kitchen that feels very welcoming and lived in. This style of kitchen also offers lots of flexibility as the units and items of furniture that make them up can be moved around if required.
“While fitted kitchens are unlikely to ever go out of style, the request for freestanding pieces is on the rise," says Al Bruce, founder of Olive & Barr.
Take a look at this collection of ideas in order to decide if this style of kitchen could be right for you.
1. Use decorative details for an individual finish
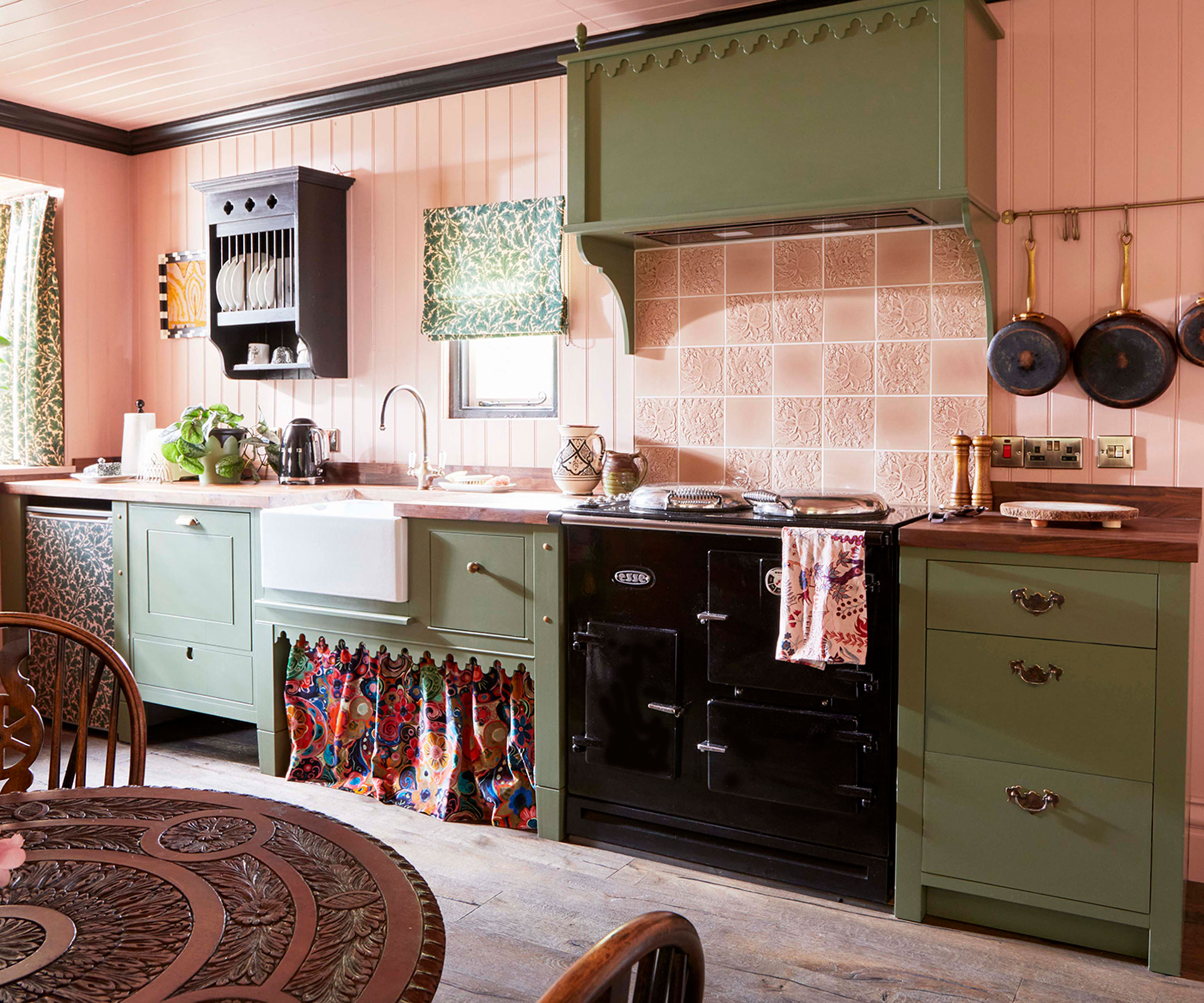
Planning a kitchen is about more than just ensuring you have enough storage and that the layout suits your space (although these are both of course important considerations.) It is also about the finishing touches you include and the smaller details — these will ensure a perfect end result.
In the case of freestanding kitchens, while simple and unfussy can be a brilliant route, don't miss the opportunity to inject a little bit of personality into your design.
This Huckleberry kitchen was designed and made for a castle lodge house and includes a decorative frieze on the cooker hood which has been finished off with hand turned oak acorn finials. A mix and match approach has also been taken to the choice of unit handles for a highly individual finish.
2. Inject period charm with mix and match pieces
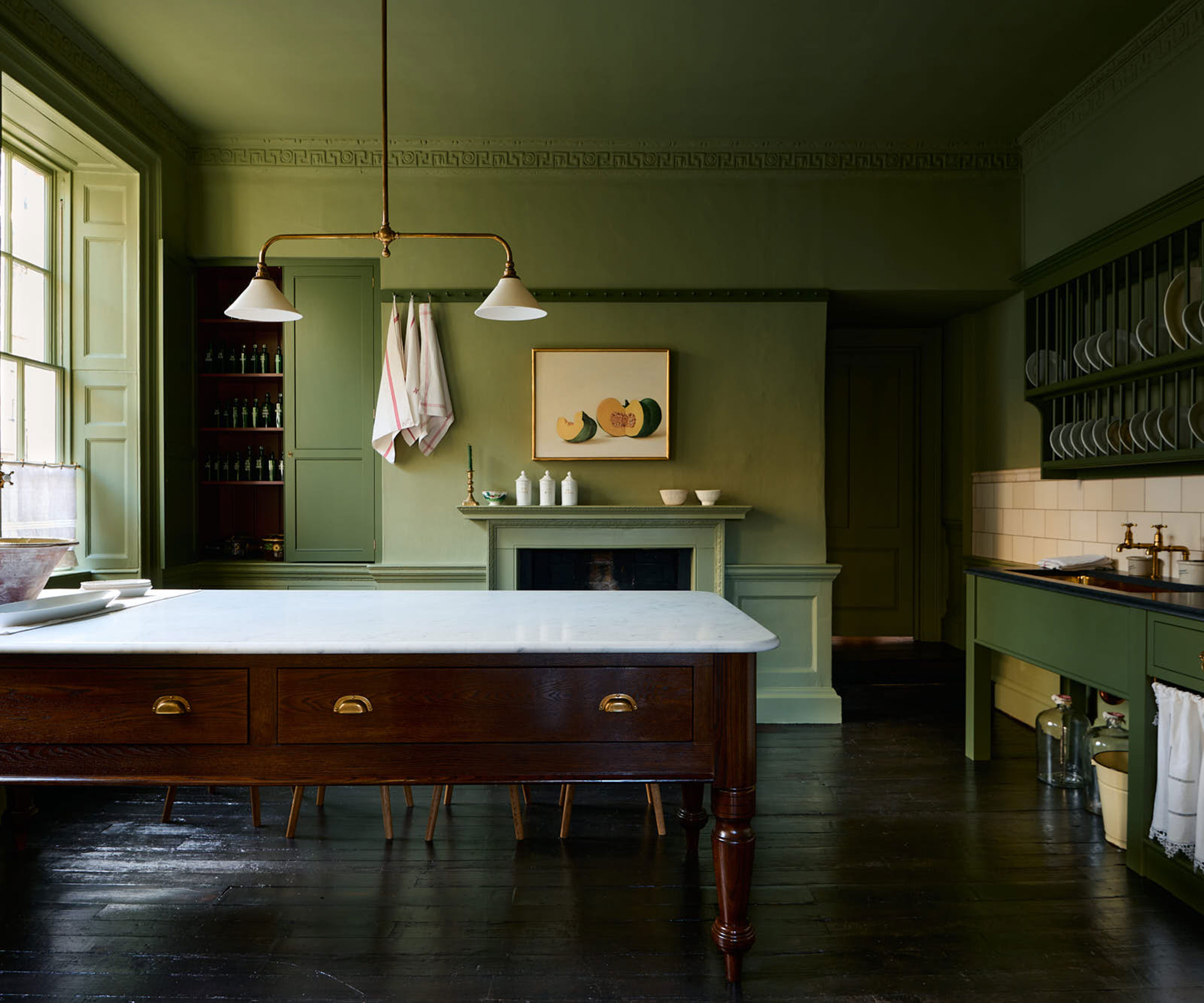
Standard kitchen units that are designed to be fixed into place are not always the best or most practical choice in period homes, where walls can be uneven and rooms of a less-than-standard size or shape. This is where an unfitted kitchen can be a great choice as it can be positioned in way that makes sense for the space.
"I always recommend keeping or renovating original features and incorporating them into the design," says deVOL's Creative Director, Helen Parker.
In this Georgian property, period features such as the grand fireplace and half-wall panelling have been cleverly navigated by using freestanding kitchen units from deVOL. The island on legs allows the original floorboards to stand out and the plate rack on the wall adds to the period charm.
3. Use a butchers block in smaller spaces
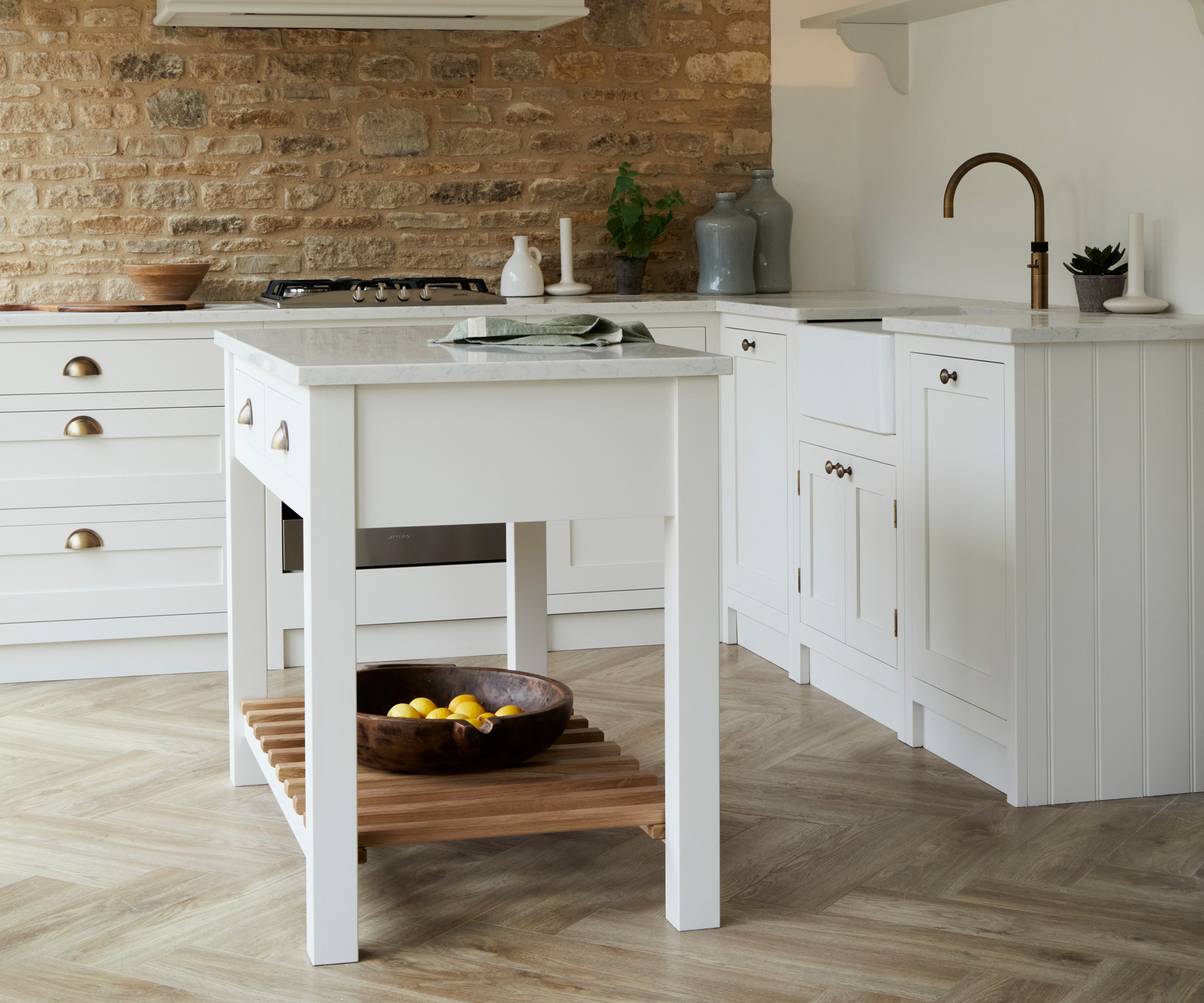
If you want to incorporate some kitchen island ideas into your kitchen but are worried about your space not being big enough to accommodate one then a freestanding butchers block could be just the ticket.
Not only will this handy item of kitchen furniture provide an extra work area and possibly some storage too, but it can also be moved out of the way should the need arise.
This sleek Shaker kitchen is from Olive & Barr, whose kitchens start from just £10,000.
4. Combine freestanding base units with wall shelves
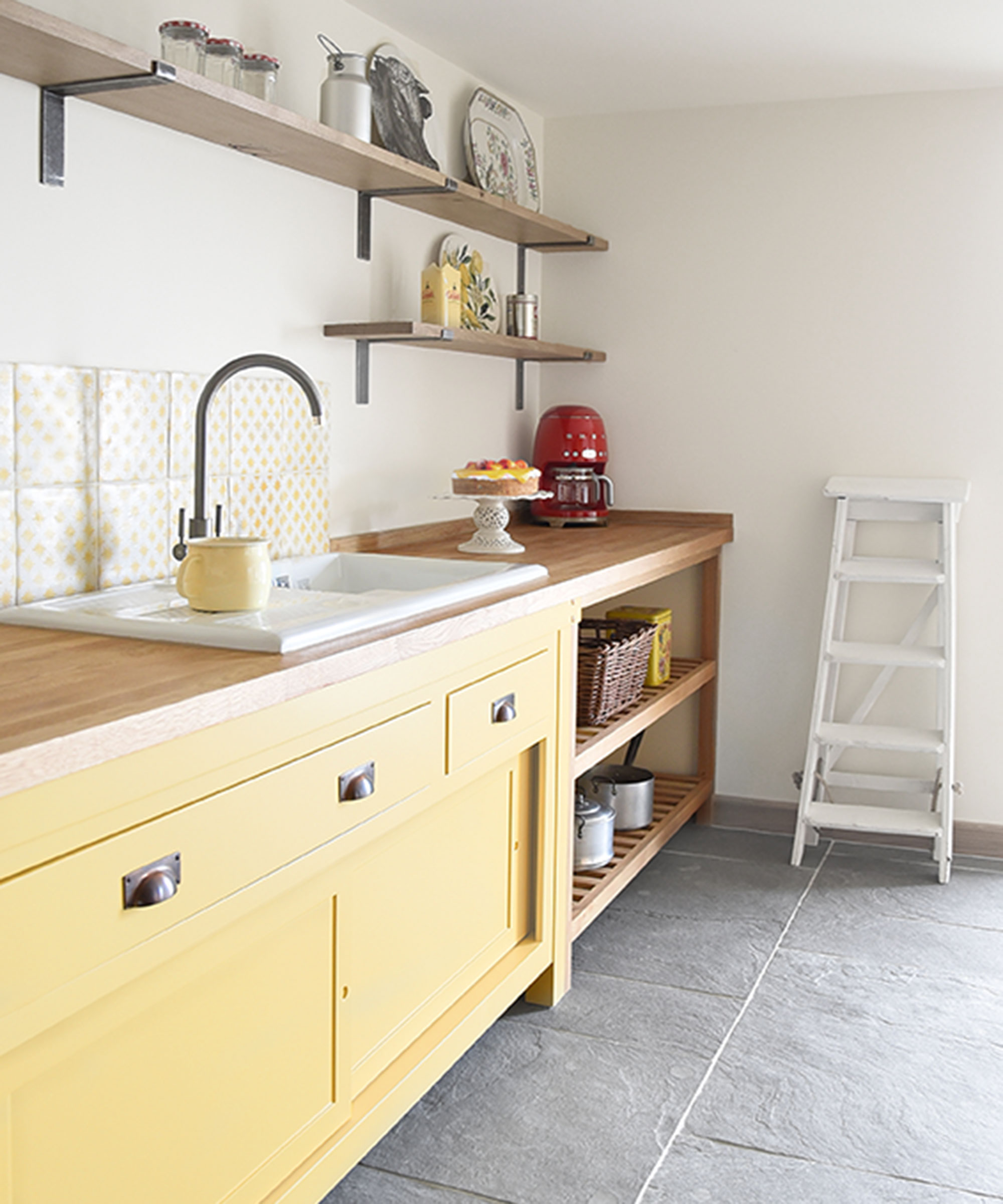
It is common for freestanding kitchens to be made up of a selection of base units and stand-alone items of furniture such as dressers or larder units. If you are worried about missing out on the storage that conventional kitchen wall units offer then consider including some open kitchen shelving ideas in addition to your units — they offer a relaxed look and allow you to keep your most frequently used items close to hand.
This sunny yellow Huckleberry freestanding kitchen comes with a false drawer and removable back for plumbing access. The shelving above ties in perfectly with the oak worktop.
5. Display kitchenware with glass-fronted units
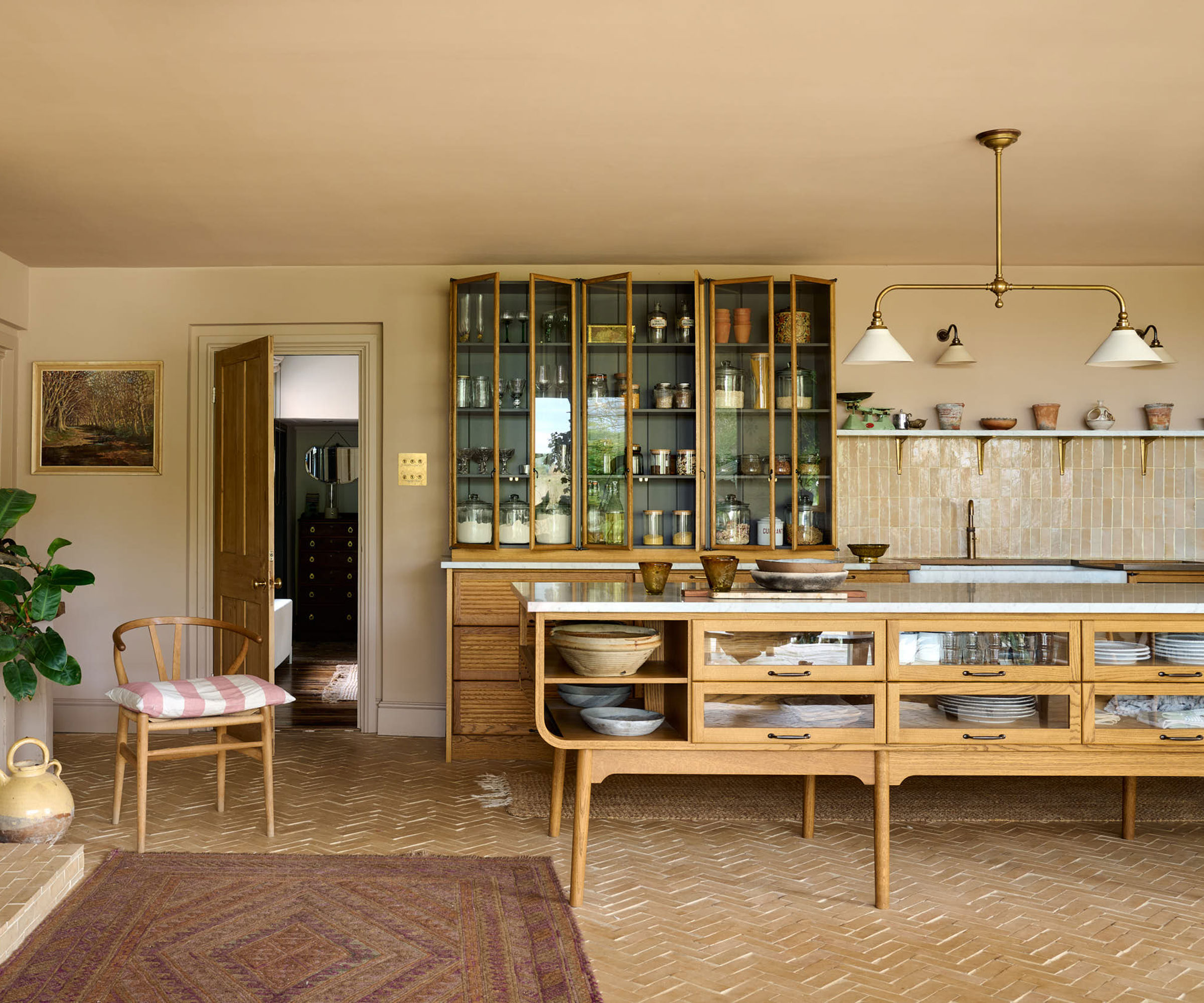
Glass-fronted kitchen units are a brilliant way to create an elegant yet relaxed look in the kitchen and also mean you can display your favourite items of kitchenware. They can also incorporate some of your kitchen lighting ideas within, as well as helping to make smaller kitchens feel more open.
The Haberdasher's Kitchen range from deVOL is made up of a range of oak cupboards with a mid-century feel. This particular kitchen features gentle curves and elegant slim glazed cupboards that are both chic and unfussy.
6. Incorporate curves for retro appeal
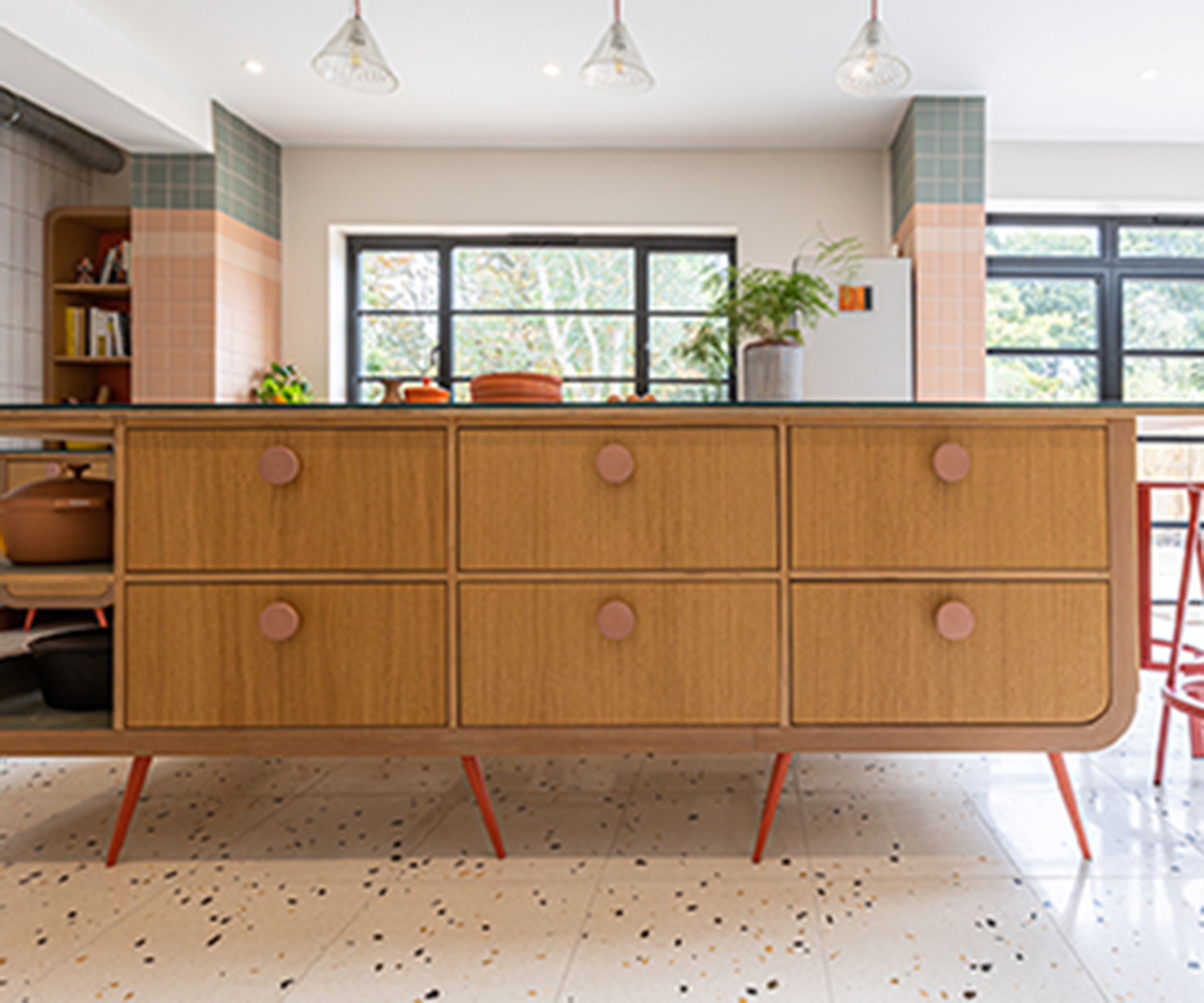
Curves are hot news in the world of kitchen trends right now and work so well for all interior styles. Not only can curves help with a sense of flow, but they can also be the perfect detail in small spaces, where their gentle lines work well to soften the edges of the whole set up.
This fabulously retro kitchen, by Woodworks Brighton, includes custom-made ply curved units with delicate legs. The pops of red were colour-matched to other areas in the space.
7. Fulfil your storage needs with a freestanding larder
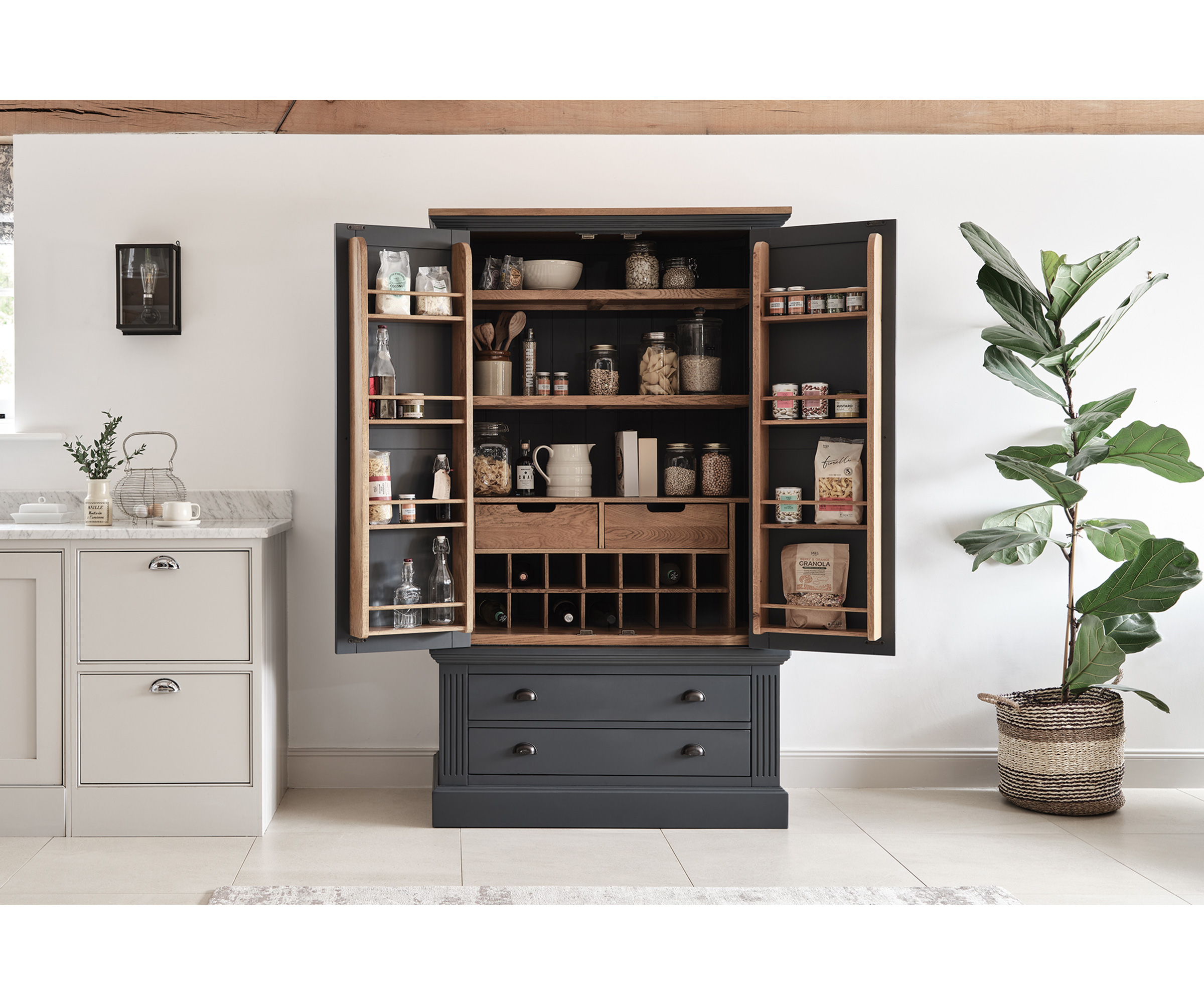
Freestanding pantries and larder units have become hugely popular in recent years and are the perfect way to ensure an unfitted kitchen provides all the storage you need all in one handy unit.
Also sometimes referred to as appliance garages, freestanding larders can not only be designed to store dried foods and drinks but are also available with electric sockets and lighting so that you can keep smaller appliances such as coffee machines, kettles and toasters out of the way.
The Highgate large larder from Oak Furnitureland features three shelves, two of which are adjustable, two in-built drawers, two mounted spice racks and wine storage for 14 bottles. Additional storage is provided by the two drawers underneath.
8. Keep things flexible in open plan spaces

Double height, open plan kitchens need a special kind of treatment in order to look just right. Often, standard-sized items of furniture and fitted kitchens just don't work to make the most of airy conversions of old industrial or agricultural buildings — freestanding kitchens, on the other hand, tend to work really well.
In this stunning open plan space, something slightly special was needed to do the proportions of the kitchen diner justice. The large freestanding kitchen island and mid-century modern dining table take centre stage, while more storage is provided along the back wall by a run of understated base units.
9. Use dual purpose pieces of furniture to save space
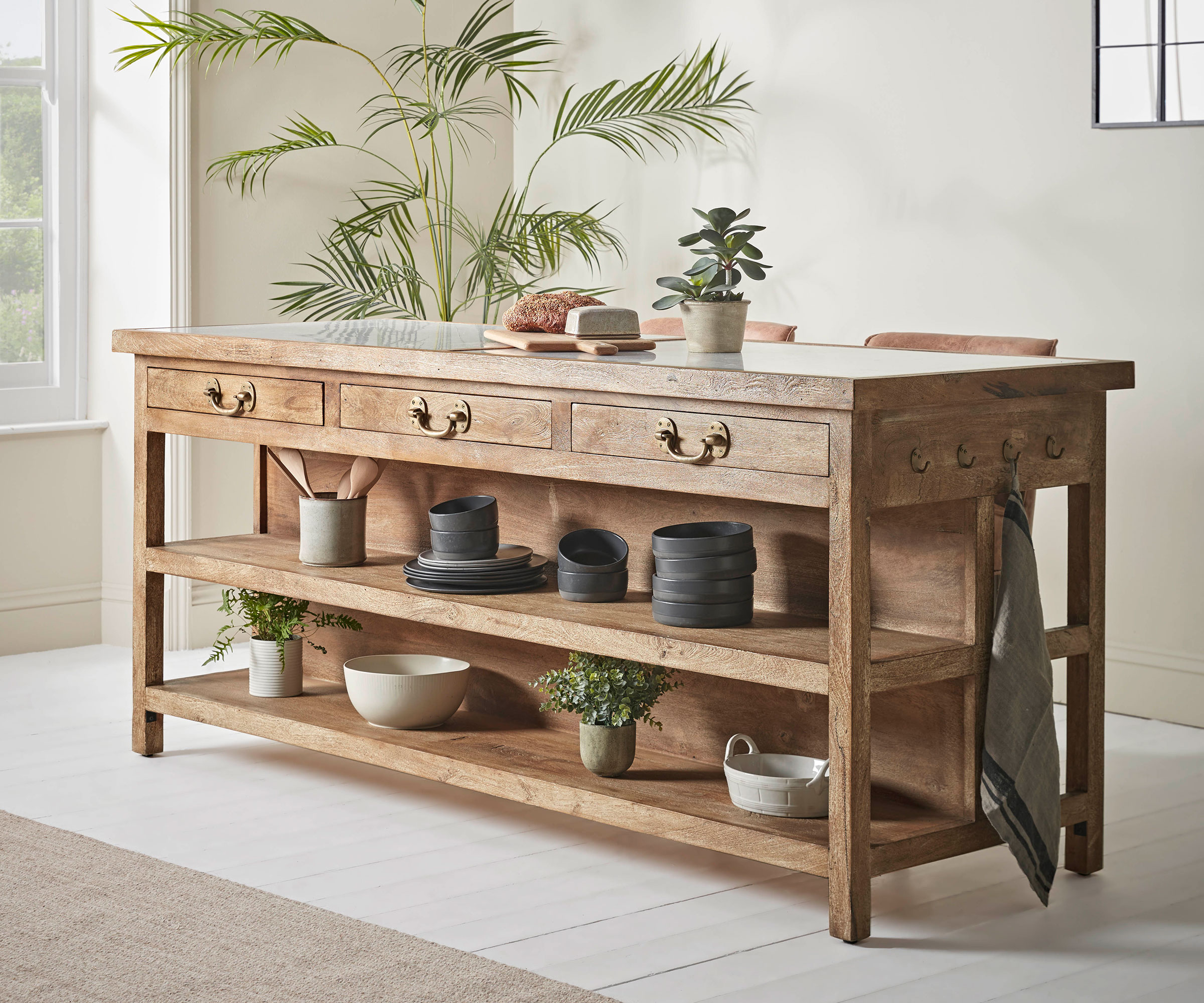
If you are after small kitchen ideas and are worried that an unfitted kitchen won't make the best use of space then bear in mind that there are many items of furniture that can multitask and are actually really great space savers. Look out for large refectory tables and chunky units that double up as both a work area as well as an island at which seating can be provided for casual meals or drinks.
The Eaton Kitchen Island from Cox & Cox is made from mango wood topped with two pieces of solid marble and finished with hand-crafted iron handles. One side of this bench incorporates three useful drawers and two shelves while the overhang to the other side allows space for stools.
10. Use furniture in imaginative ways
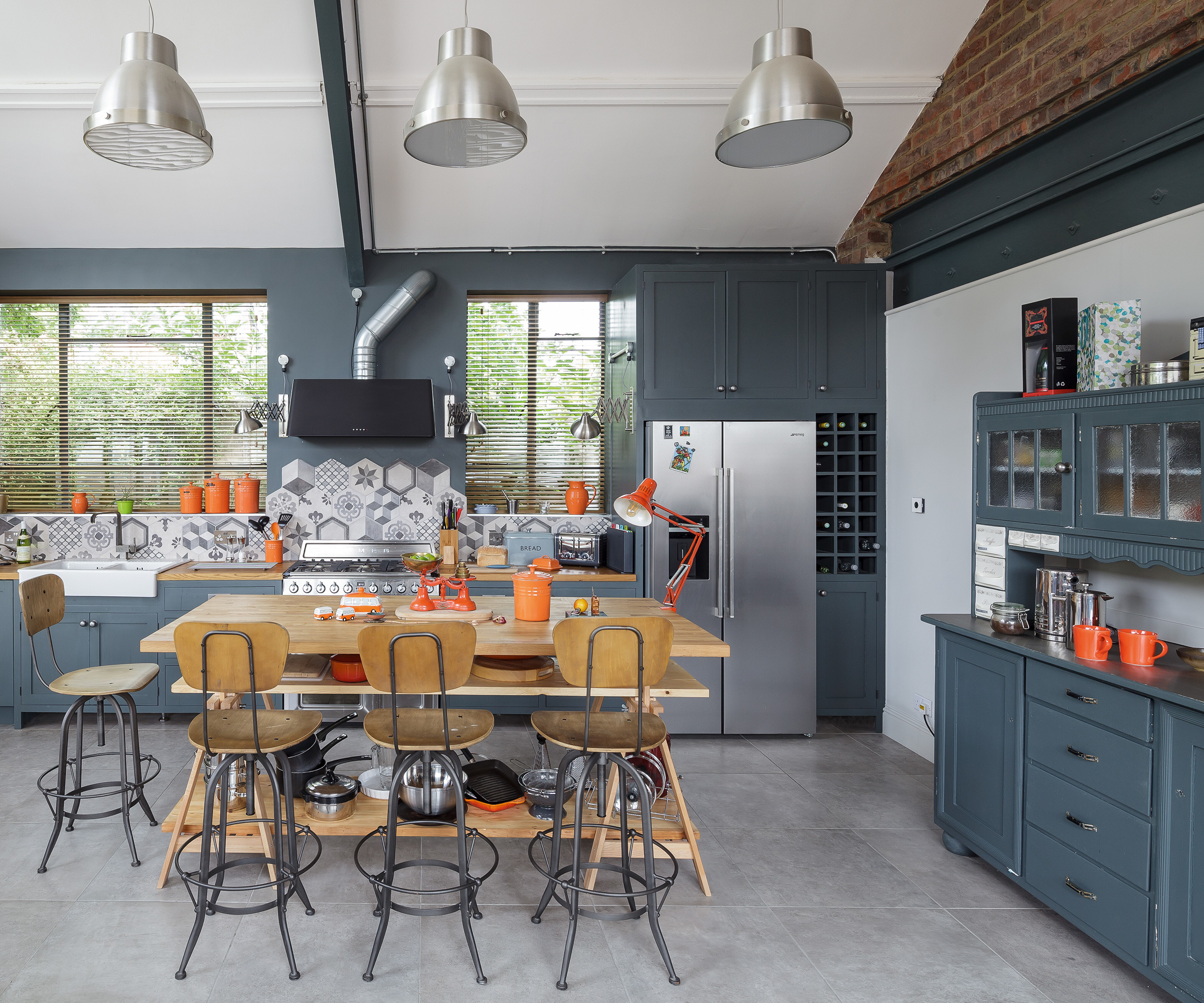
If you are after cheap kitchen ideas then a freestanding kitchen could be just the thing for you. Kitchen storage and units don't have to come from a kitchen specialist or to have been intended for use in this room — very often dressers, consoles and even antique chests of drawers can work really well in kitchens and are perfect for creating an eclectic look.
In this clever chapel conversion, the kitchen diner features a run of new kitchen units, made by a local joiner, that sit alongside an island that was designed and made by the owner, who also upcycled a dresser to provide further storage.
FAQs
Are freestanding kitchens more expensive than fitted?
There is no reason why you should have to pay more for a freestanding kitchen than for a fitted one — in fact, many people enjoy significant savings by taking this route when compared to fitted kitchen costs. Choosing items of furniture not made for use in the kitchen and upcycling them to use as storage or as a kitchen island often results in some of the most unique results without breaking the bank.
A freestanding kitchen can also work out cheaper when it comes to installation.
Do freestanding kitchens need to be fixed to the wall?
No, unlike fitted kitchens, freestanding kitchens are not attached to either the walls or the floor.
There are many benefits to this. They can be shuffled around and reorganised should the mood take you or on occasions where more space might be required, for parties and so on. Additionally, being able to move them around makes it easier to clean behind and under them.
Should you opt for a freestanding kitchen?
So, is a freestanding kitchen right for you? If you are after a relaxed look for your kitchen and entertaining space, freestanding should definitely be high on your list of considerations.
If flexibility is important to you, this is a great route too, allowing you to shift things around as and when needed. A freestanding kitchen can also be a great option for those looking for a new kitchen on a budget — plus they suit creative types, with a penchant for giving old pieces of furniture a new lease of life, down to the ground.
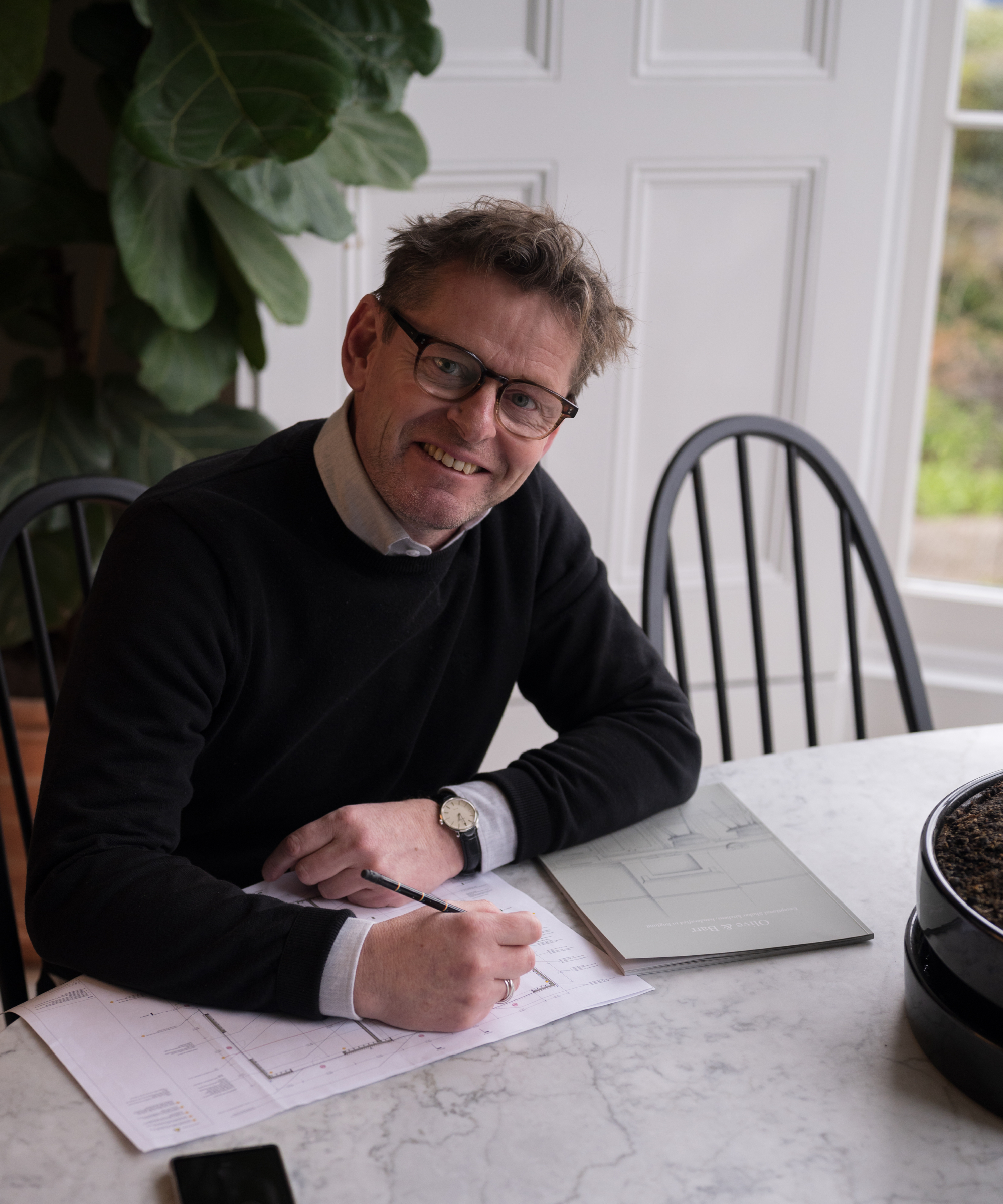
Al Bruce, founder of Olive & Barr, began his career 25 years ago studying to be a cabinet maker at college. His natural skill in the craft of cabinetry and keen business acumen saw him quickly rise up through the ranks of the handmade kitchen industry. With a natural flair for design and a deep passion for the industry, Al finally opened his own Shaker kitchen company in 2018.
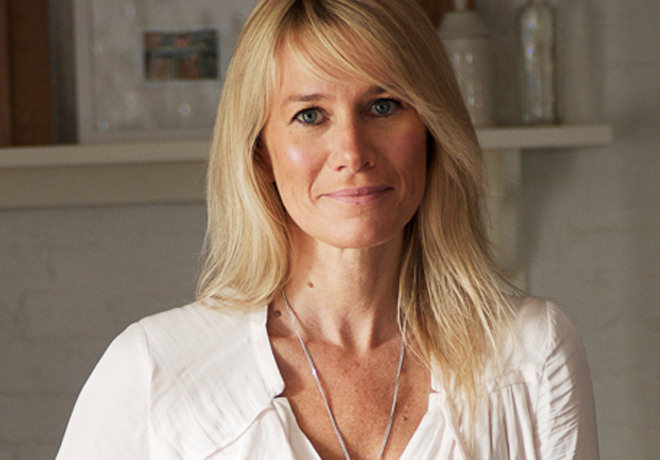
Helen Parker is creative director at deVOL, where she has worked for 13 years. She is always actively ensuring deVOL and its image is kept classic, on trend and eclectic.
Get the Homebuilding & Renovating Newsletter
Bring your dream home to life with expert advice, how to guides and design inspiration. Sign up for our newsletter and get two free tickets to a Homebuilding & Renovating Show near you.
Natasha was Homebuilding & Renovating’s Associate Content Editor and was a member of the Homebuilding team for over two decades. In her role on Homebuilding & Renovating she imparted her knowledge on a wide range of renovation topics, from window condensation to renovating bathrooms, to removing walls and adding an extension. She continues to write for Homebuilding on these topics, and more. An experienced journalist and renovation expert, she also writes for a number of other homes titles, including Homes & Gardens and Ideal Homes. Over the years Natasha has renovated and carried out a side extension to a Victorian terrace. She is currently living in the rural Edwardian cottage she renovated and extended on a largely DIY basis, living on site for the duration of the project.

