Brilliant flat roof ideas for self builds and extensions
After flat roof ideas for your project? There is a reason why flat roofs are so popular — perfect for creating a contemporary look, they also come with many other benefits. Here, we take a look at some of the best examples around
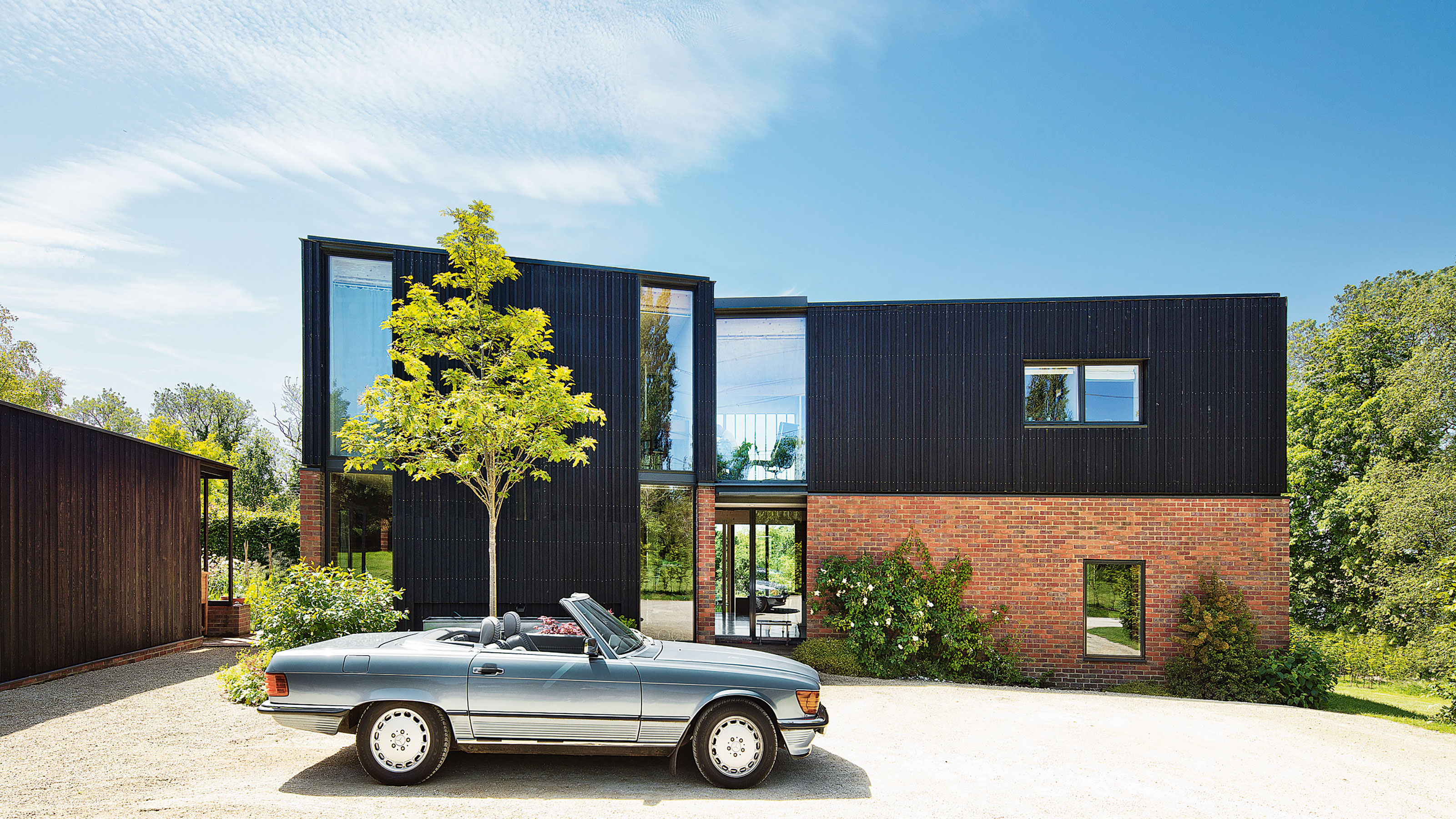
Armed with the right flat roof ideas, your project could end up looking unique and eye-catching.
Flat roofs don’t just look visually striking, they also come with a whole host of other advantages when compared to traditional pitched types of roof. But in the past, poorly constructed, unattractive flat roof examples have given flat roofs a bad reputation. Things have of course changed these days and there is absolutely no reason to shy away from opting for this roof style for your self build, extension or renovation project.
Here, we showcase some of the most inspiring examples we’ve come across to provide you with plenty of ideas to get started on your design.
Finding the best flat roof ideas for your home
Flat roofs can suit all kinds of home design styles, contemporary and traditional alike and are a popular way to finish off extensions too. That said, flat roofs have not always been as popular as they are now.
"Flat roofs have gained an unenviable reputation over the years for developing problems," says chartered surveyor Ian Rock. "Unless carefully designed and constructed they are notoriously prone to leakage and heat loss, along with defects like sagging decks, ponding water and prolific plant growth. Which may explain why insurers in the past tended to be wary of properties endowed with large areas of flat roofing."
These days, however, there is no reason why a flat roof should not perform well and look great, thanks to advancements in construction materials and techniques.
Here, we take a look at some of the most beautiful examples of flat roofs we have seen lately.
1. Make your roof the star of the show
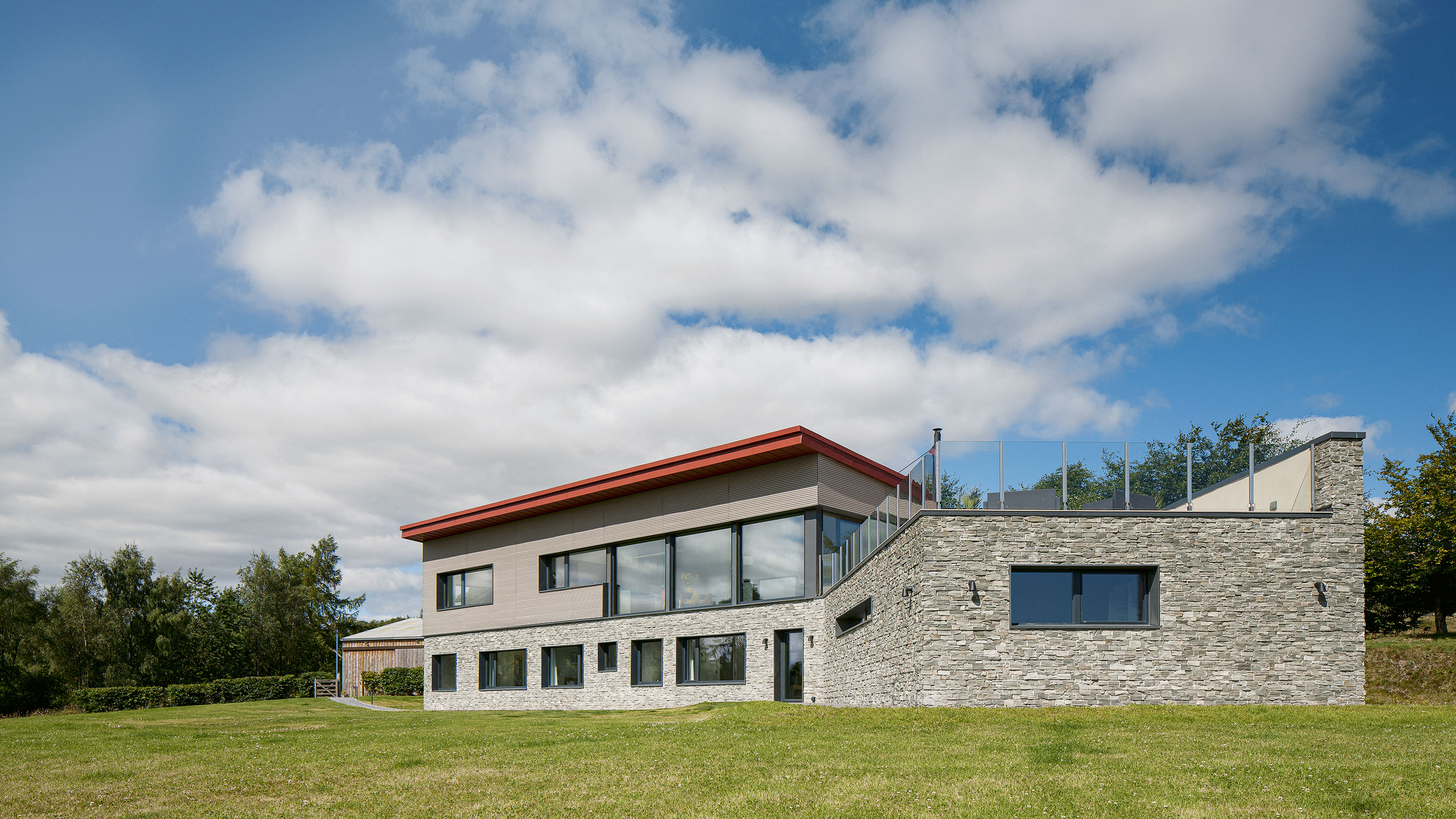
Flat roofs might lack the angles and shapes of its pitched roof contemporaries, but that doesn't mean they can add plenty of character and interest to the house they sit above. The roof covering and the way in which it is placed can have a massive effect on the finished look of a building.
This contemporary, eco-friendly new home in Scotland, designed by Ewan Cameron Architects, features both a curved roof as well as a flat section, both covered with Corten coloured standing seam powder-coated steel. The vibrant shade sits in harmony with the stone clad base of the house, while the flat-roofed single storey section acts as a roof terrace from which to enjoy the views.
2. Create a distinctive look with Corten steel
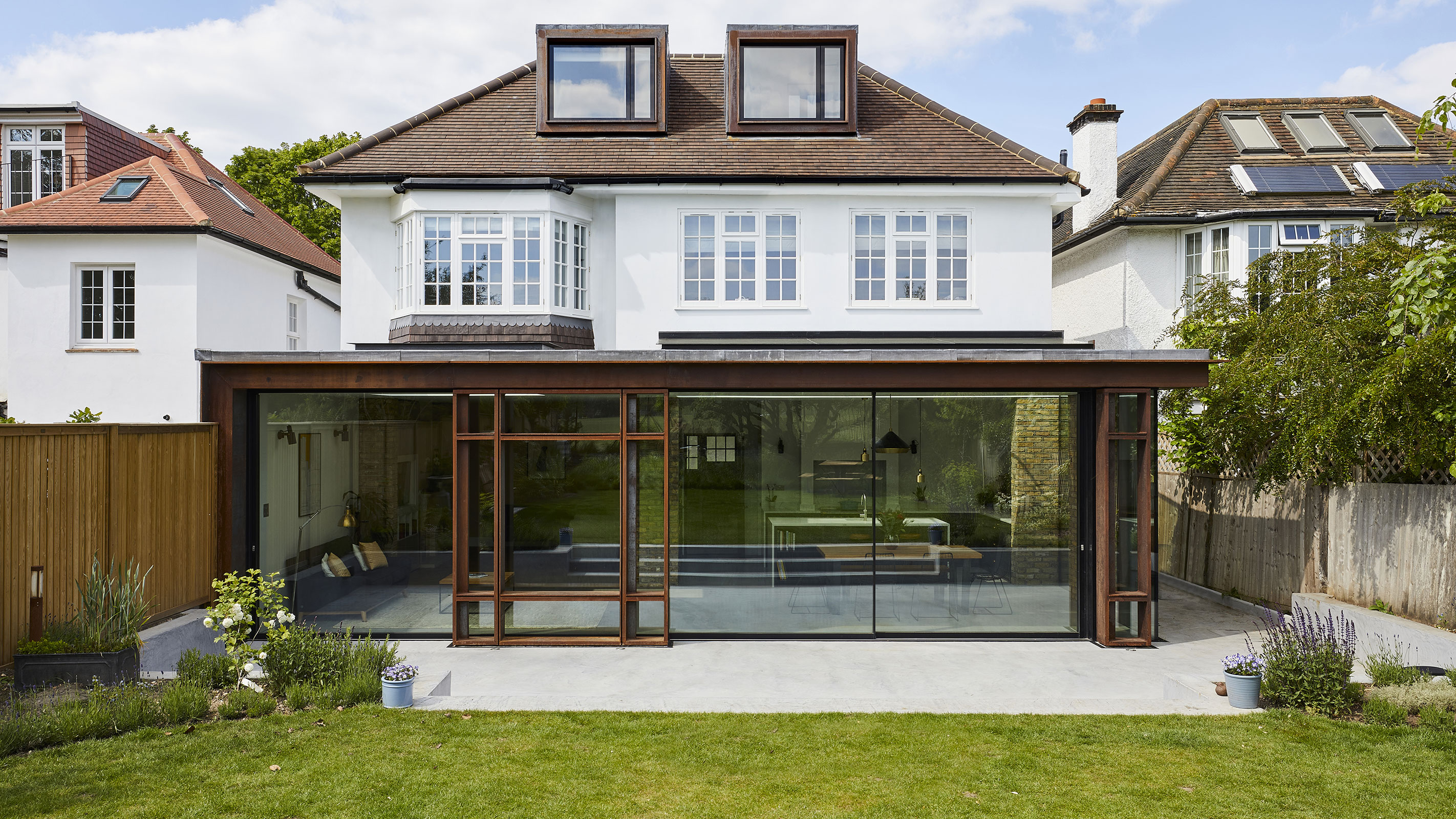
Just because you might be working with a traditional building, there is no reason why the design of any extensions you add have to follow suit — in fact flat-roofed extension ideas can really work well with more classic buildings.
This 1930s detached house is located in a conservation area and had been left untouched for many years but the owners could see its potential.
Working with Stylus Architects, a design was formulated to increase the footprint of the house with a rear extension to incorporate new family spaces. An exoskeletal Corten steel frame was selected, fitted with huge panes of glass. The flat roof features a series of different types of ceiling glazing to flood the space with light.
3. Overcome a sensitive site with a flat roof design
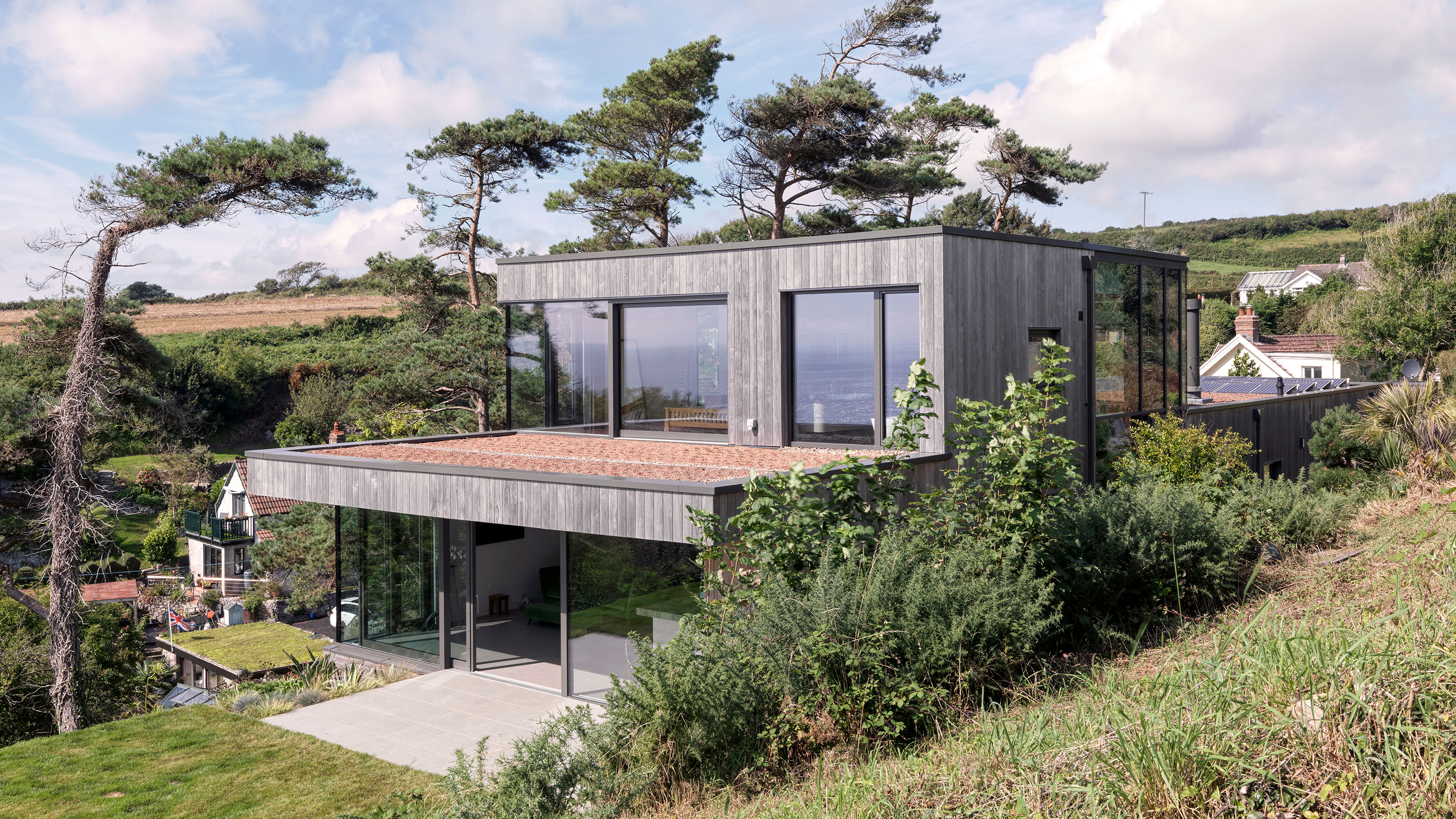
Building in an Area of Outstanding Natural Beauty is not often a straightforward affair and often an intelligent and considered approach will be required.
Positioned on an elevated plot, the design of this contemporary new home was undertaken by LOYN+CO Architects. Keen to make the most of its coastal views, the foundations and lower ground floor of the house were constructed from in-situ concrete retaining walls, while the ground and first floors were built using steel and timber frame.
The overhanging section of flat roof that projects out has been finished as a sedum roof, a popular way of covering green roofs.
4. Go for contrast with metal cladding
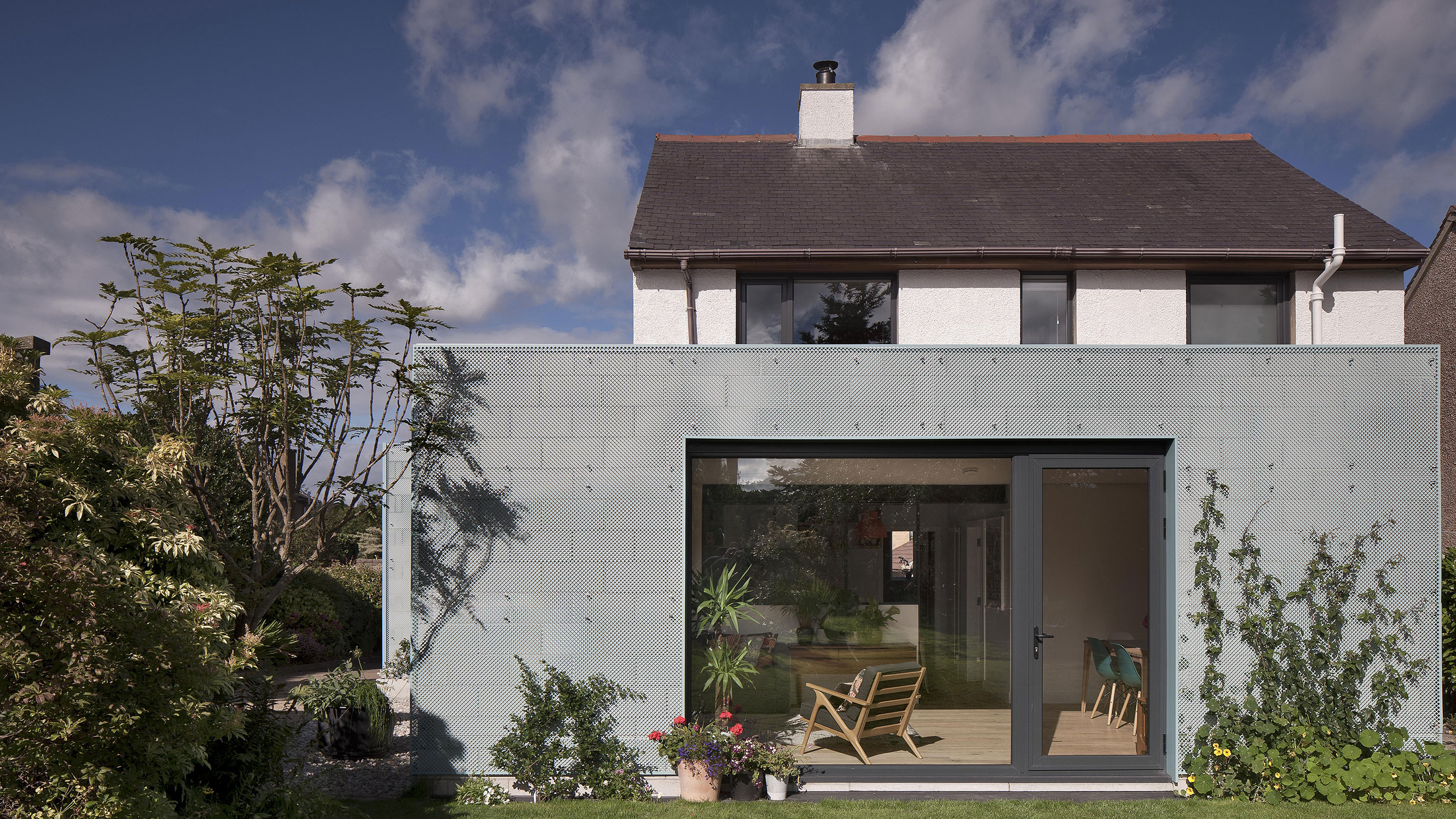
Simple does not have to spell boring — some of the most exciting buildings are created with straight lines and flat roofs, yet are brought to life thanks to the way cladding a house is approached.
Despite its eye-catching design, this new flat roof extension was actually developed to ensure minimal structural alterations were needed to the existing 1950s house it adjoins. Architect Neil Turner of TAP Architects designed the new structure to be constructed of a highly insulated timber frame with dense blockwork walls, all clad with powder-coated aluminium, held 50mm off the walls by stud screw fixings.
5. Use a flat roof alongside 'two-tone' cladding
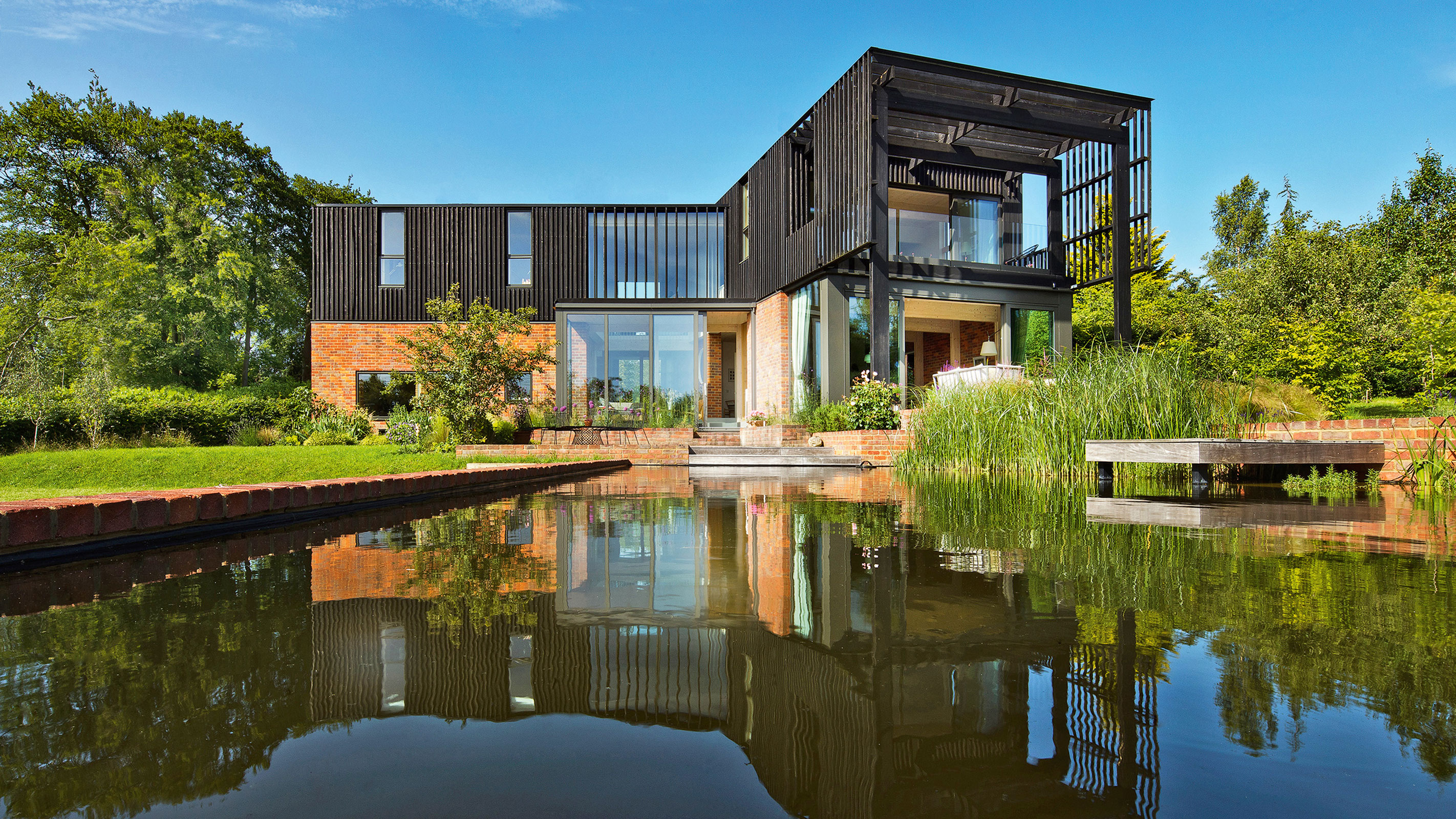
If you are keen to ensure that your flat roofed home doesn't appear to be too one-dimensional, look to your choice of cladding for added interest.
This self build, designed by Levitate Architects, was formed by building two south-facing rectangles and was constructed using cross laminated timber (CLT), chosen for how quick it is to construct a house in this way.
Local clay bricks have been used for the ground floor, while black-painted larch timber boards have been used for the first floor cladding.
6. Use a picture window to pull in light
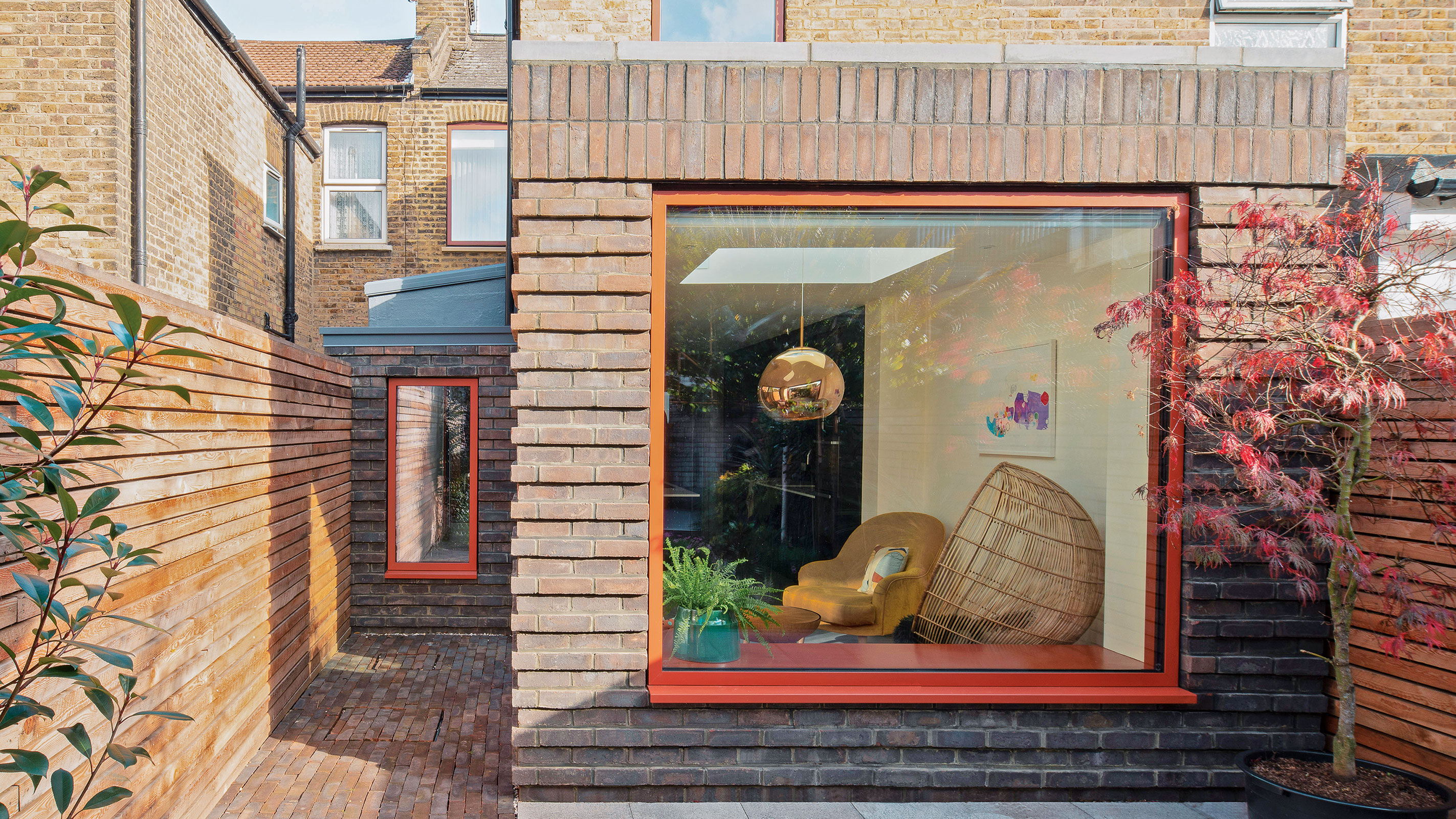
Flat roof extensions are a popular for those after rear extension ideas as a way of adding extra space and light to terrace houses.
When the owners of this mid-terrace property bought it, it was in an extremely poor state of repair. At the same time as updating the house as it stood, they decided to add a rear and side extension, designed by Daykin Marshall Studio, using permitted development rights.
The new walls of the extension have been designed to complement the original Victorian brickwork of the house and its neighbours, but a more unusual horizontal ribbed effect as been created by stepping the bricks in and out by 25mm on alternate courses.
The triple-glazed picture window within the square elevation brings in maximum natural light.
7. Take the flat roof full width
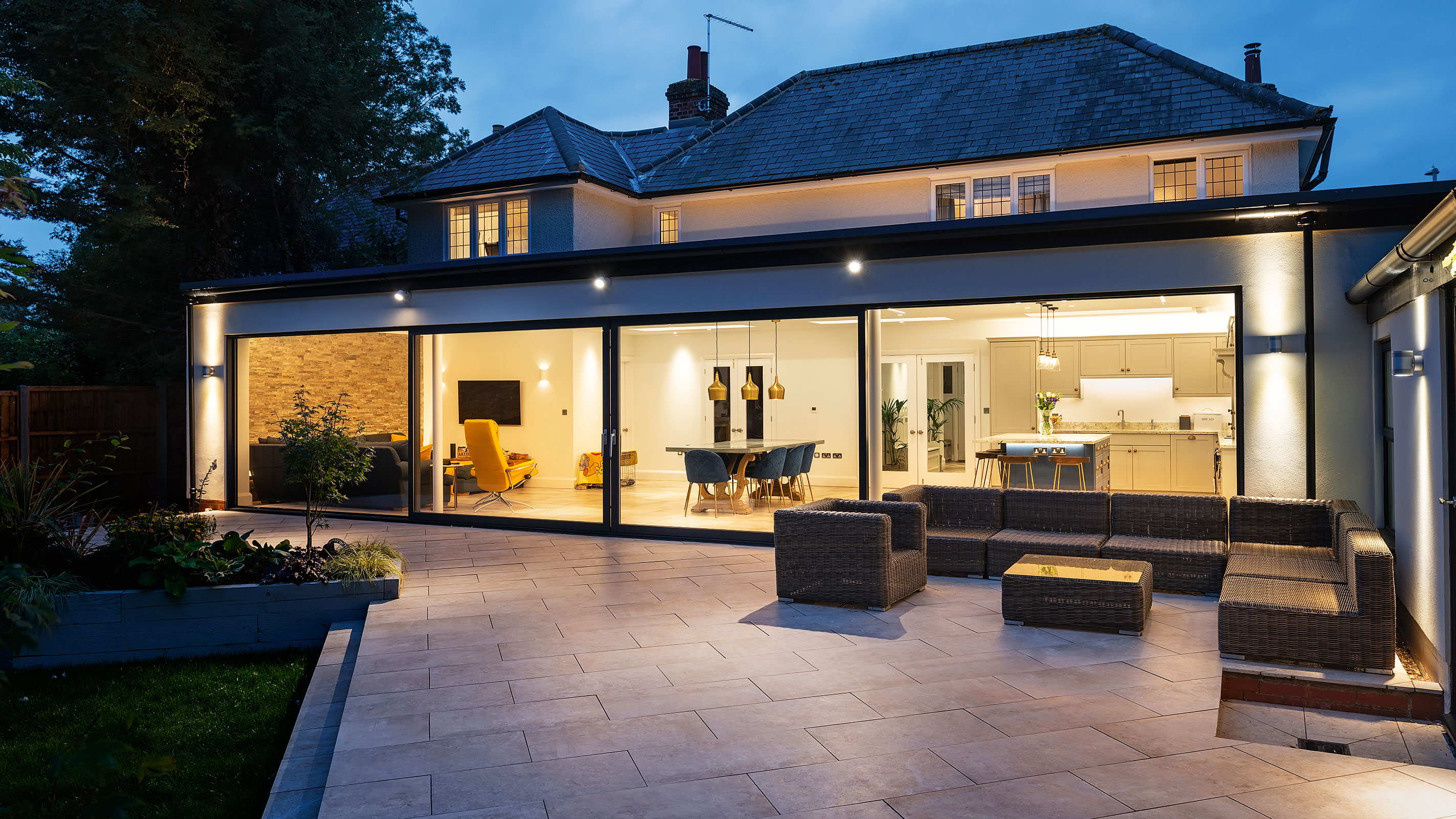
A flat roof can look particularly striking when used for a full-width extension where it gives a pleasingly sleek, linear appearance to the entire structure.
As part of this 1930s house renovation, which previously had no connection to the garden and lacked natural light, architect Ian Harvey of Harvey Norman Architects, wanted to open up the back of the house and link it to the garden.
Within the flat roof, three rooflights have been used in the new kitchen dining area, while glazing spanning 12m further ensures the space is flooded with light.
8. Be site specific with your design
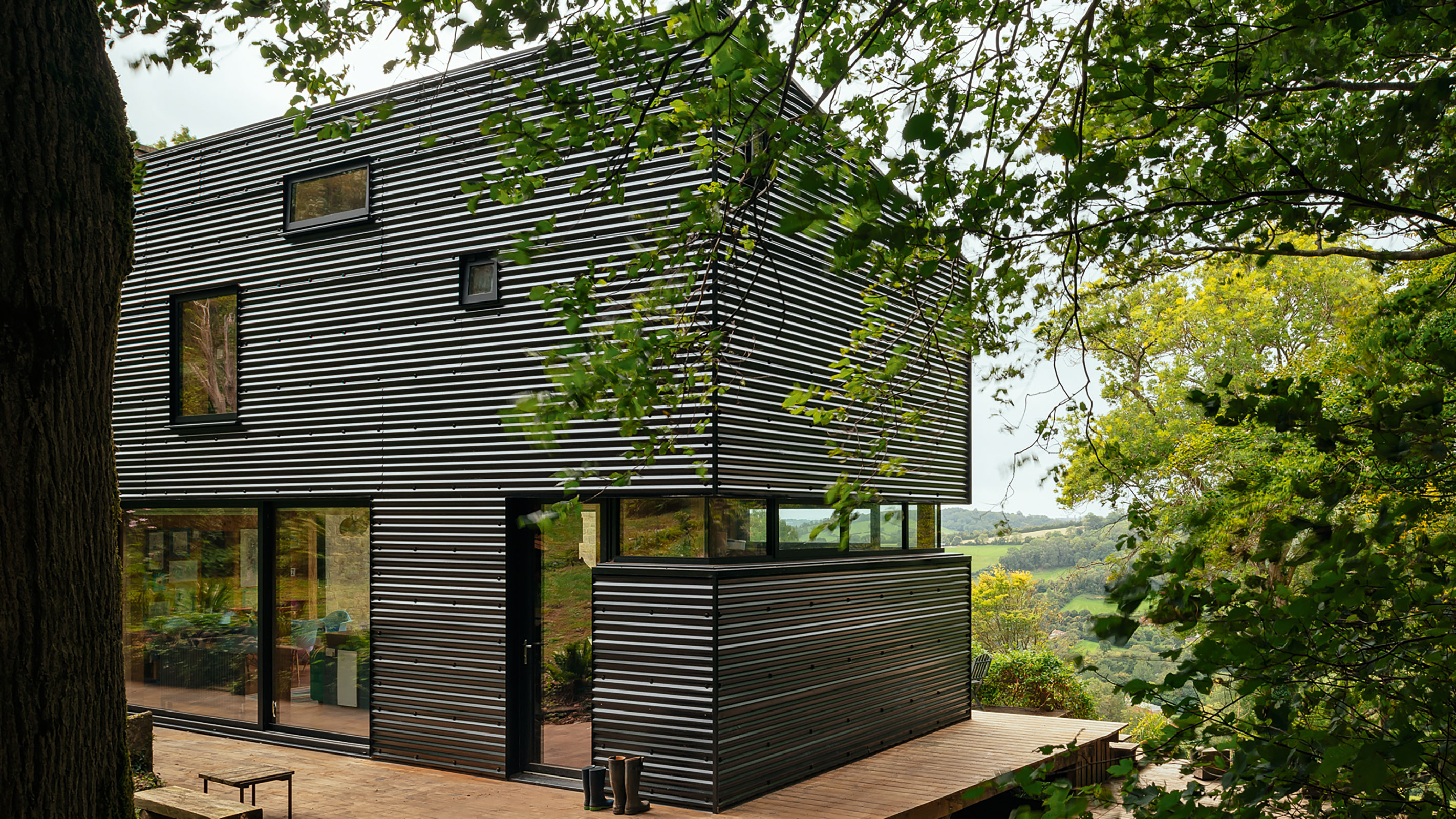
Sometimes certain design features just make sense in terms of the plot they are being built on — whether that is a heavily sloping site, one that means squeezing a new home into a tight space or somewhere where the views beg to be prioritised.
When it came to the extension of their unusual derelict folly, the owners of this property were unhappy with the way it had been previously extended. Owner Piers Taylor of Invisible Studio designed the replacement with modern black corrugated metal and ensured the window placement would make the most of the views through the trees.
9. Take a Brutalist approach to your design
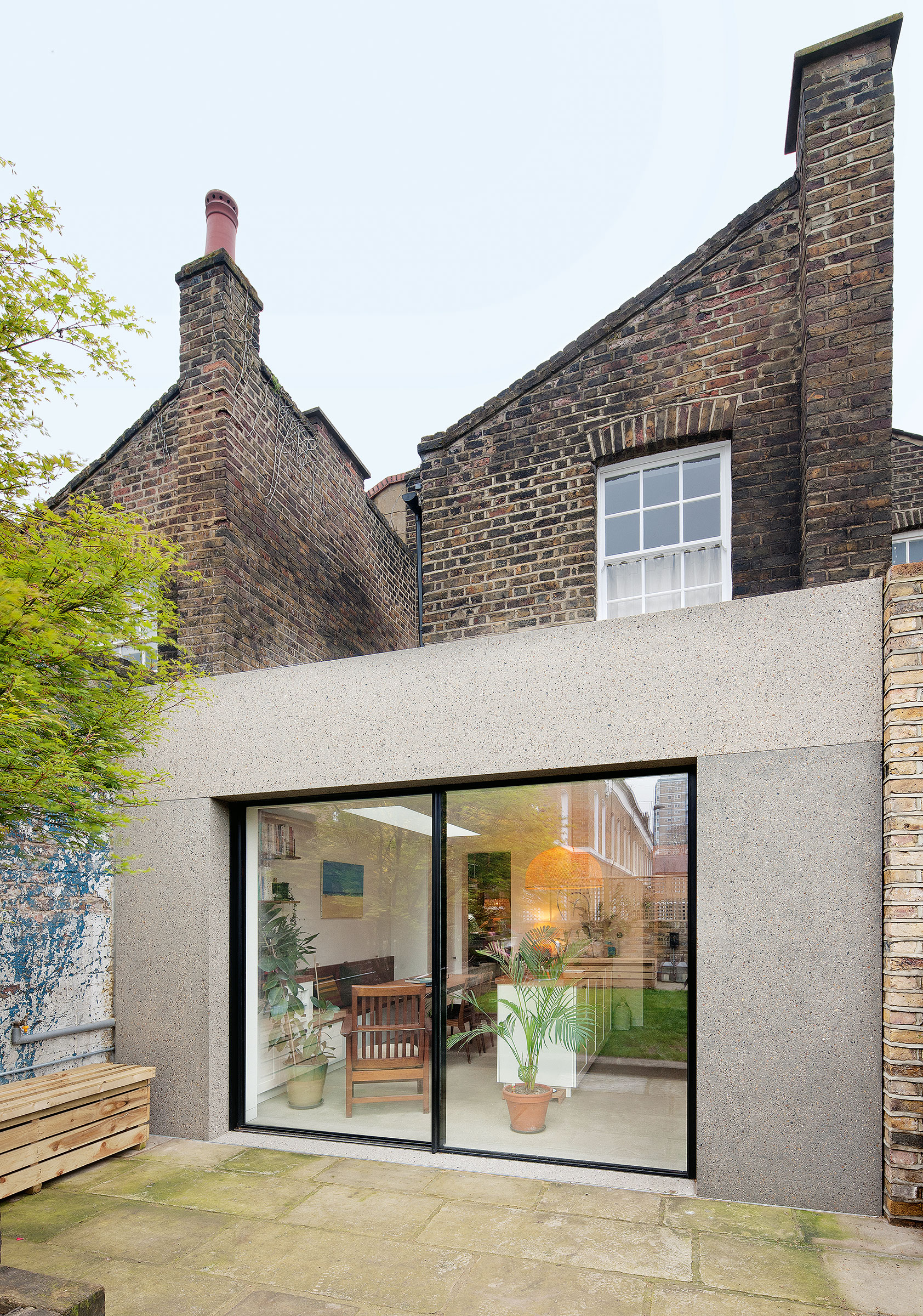
Keen to create more space within their Georgian terrace home to meet the needs of their growing family, the owners of this house wanted their extension to resemble a "recognisably British aesthetic", according to their architect Stuart from Archer + Braun.
"The design is a nod to mid-century British architects, taking the French Auguste Perret's Béton Brut and adopting it as their own, which let to the architectural movement known as Brutalism," continues Stuart. "We chose the concrete to create a monolithic and uniform exterior.
10. Think outside the 'box' in design terms
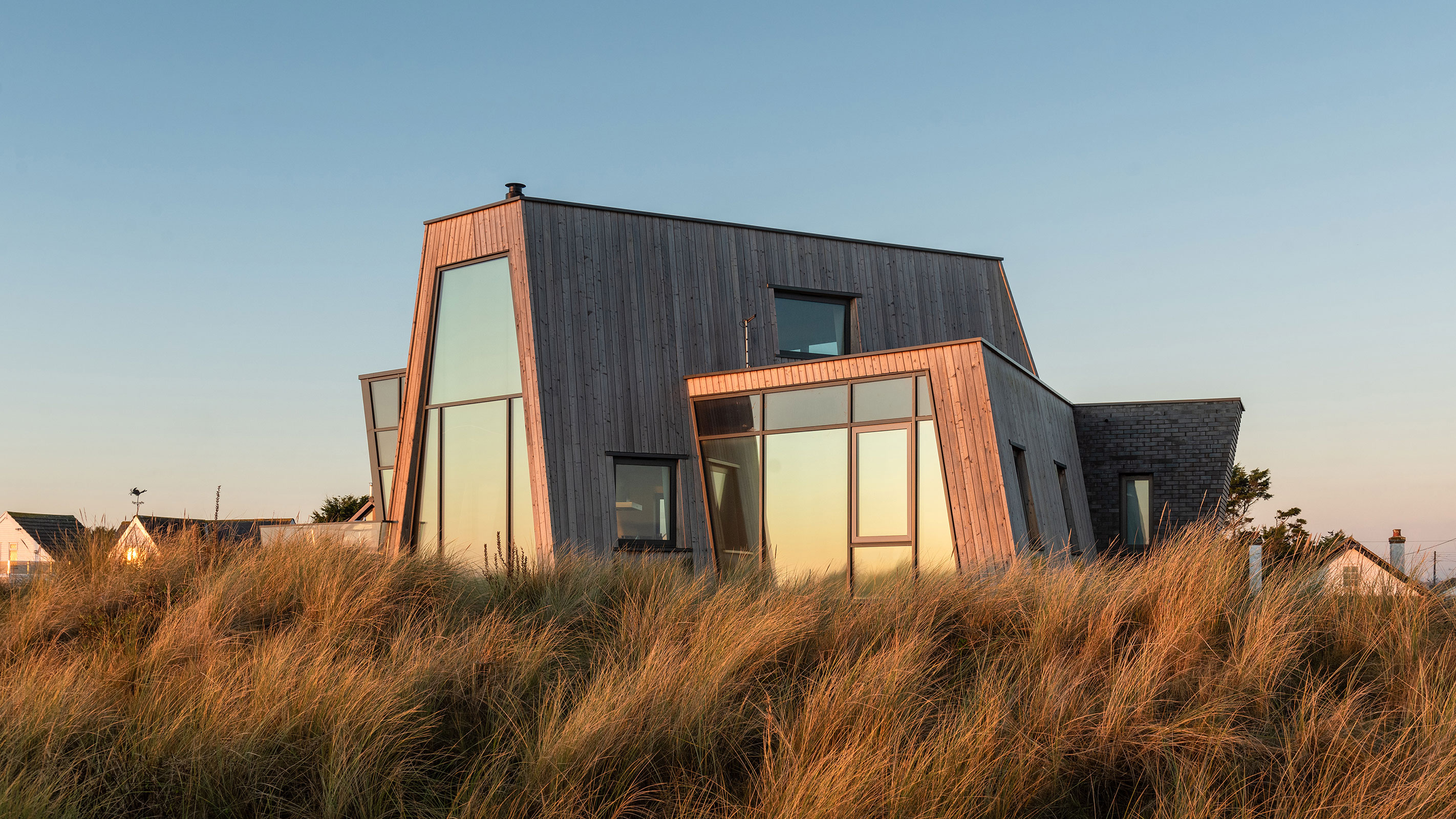
There is no reason why flat-roofed homes have to follow a set of rules that says they must be square or rectangular in form — some of the most stunning new homes feature shapes and angles that can really surprise.
The owners of this striking new home, designed by architects CZWG were keen to make the most of its coastal site and opted for a series of irregular shapes that rise to a central truncated triangle of glass — all finished with flat roofs. The expanses of full-height glazing ensure that the sea views the house enjoys can be fully appreciated.
In terms of the roof covering ideas used, EDPM (a synthetic rubber), with white pebbles laid over it and aluminium flashings, was chosen.
Get the Homebuilding & Renovating Newsletter
Bring your dream home to life with expert advice, how to guides and design inspiration. Sign up for our newsletter and get two free tickets to a Homebuilding & Renovating Show near you.
Natasha was Homebuilding & Renovating’s Associate Content Editor and was a member of the Homebuilding team for over two decades. In her role on Homebuilding & Renovating she imparted her knowledge on a wide range of renovation topics, from window condensation to renovating bathrooms, to removing walls and adding an extension. She continues to write for Homebuilding on these topics, and more. An experienced journalist and renovation expert, she also writes for a number of other homes titles, including Homes & Gardens and Ideal Homes. Over the years Natasha has renovated and carried out a side extension to a Victorian terrace. She is currently living in the rural Edwardian cottage she renovated and extended on a largely DIY basis, living on site for the duration of the project.

