Father and son build tiny eco home around an apple tree in their garden — that uses MVHR rather than heating
Discover how a father-and-son duo built a tiny eco home in their back garden, requiring no heating and boasting gorgeous budget interiors throughout
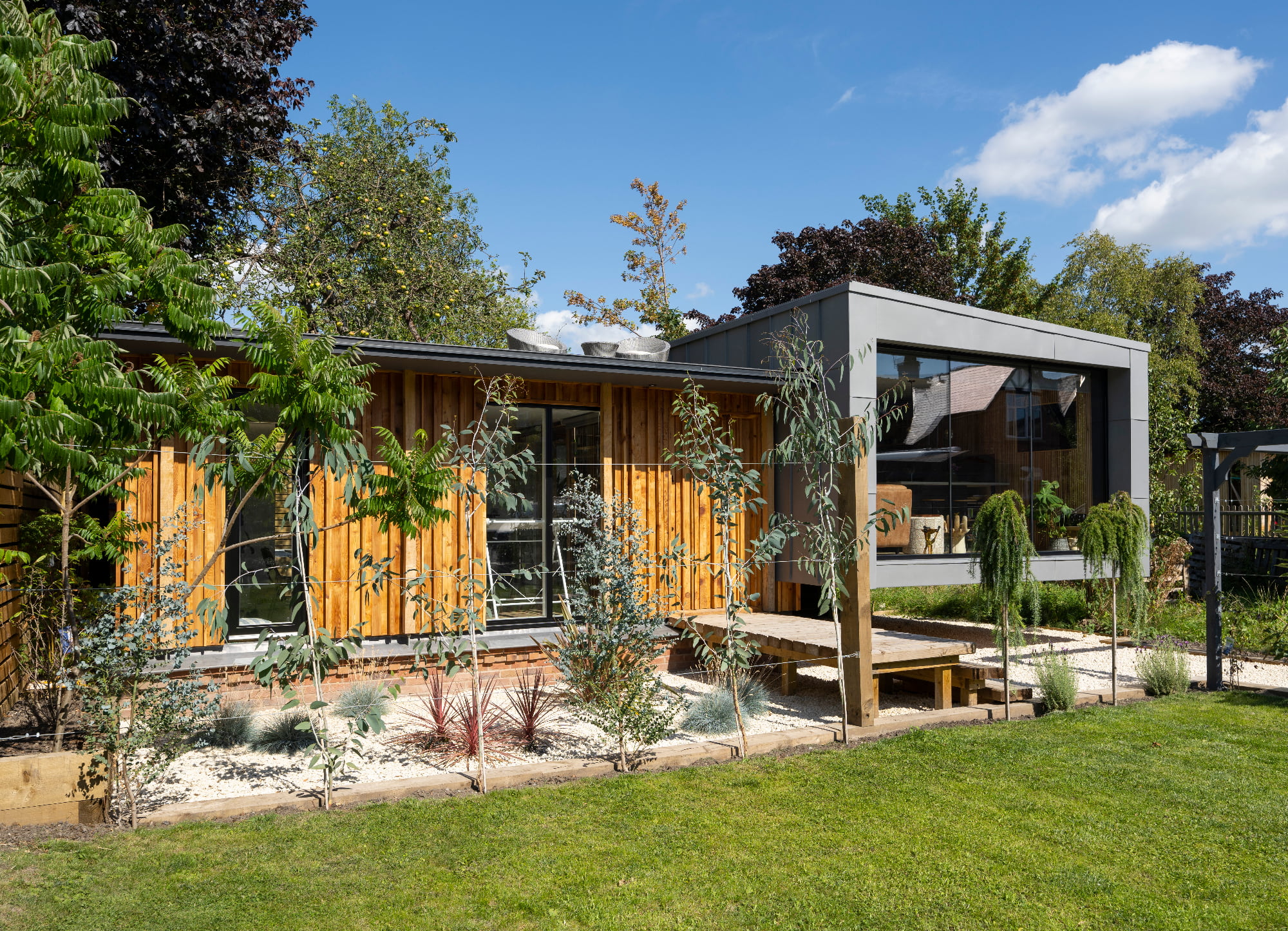
Imagine building a tiny house in your back garden with beautiful interiors and absolutely no need for heating. Well that's exactly what father-and-son duo Chris and Sam Russell managed to accomplish with this stunning self-build project in Cheshire.
Architect Chris wanted an office to work from that was more tailor made than a space in the kitchen, while his son Sam, a builder, needed somewhere to live when he wasn’t working away in the United States. Together, the talented pair turned a simple garden plot into an eco-friendly tiny home.
But their journey wasn't just about building a house; it's a story of family collaboration, creativity, and making the most out of every square inch – all without breaking the bank...
Building a tiny home on a simple garden plot
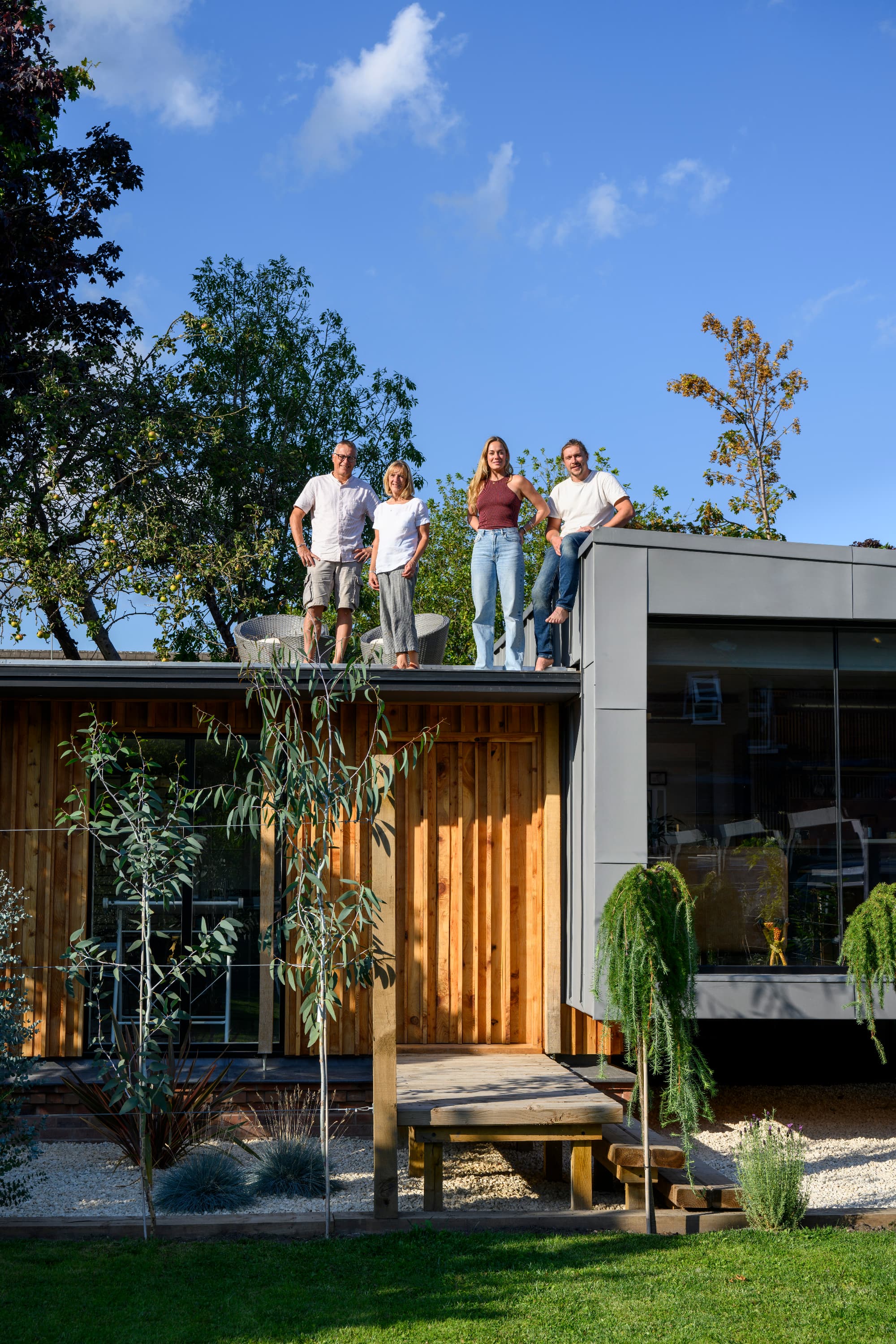
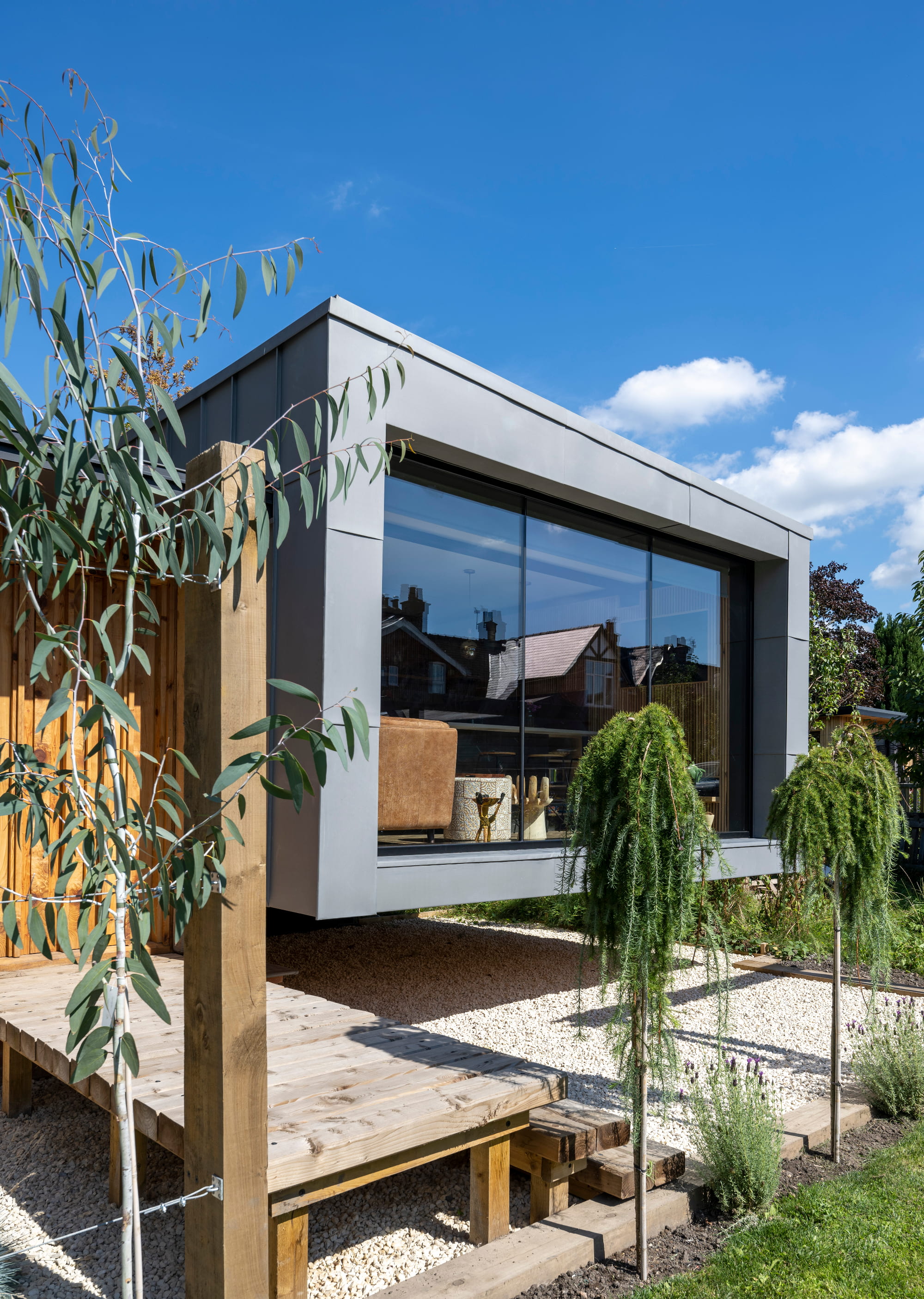
“Selling the plot to our son Sam and his wife Hannah was a step towards my wife Judi and I being mortgage free,” explains Chris Russell. "We were looking ahead to when I retire".
Meanwhile, Sam Russell had his own motivations: “We decided that if we were going to do it we should do it properly while having some fun together doing our father-and-son thing,” he says. “Dad loves to design with an interesting build and I love to build with an interesting design.”
But the pair faced challenges from the start. Firstly, they wanted to avoid the house looking as though it was simply plonked at the bottom of the garden and they took their initial inspiration from an unlikely source. “In the garden there stood a beautiful mature apple tree that we loved and this became a key driver in the design of the house,” says Chris. “We decided to build the house around the tree, hence its L-shape, to reinforce the connection with nature and give the newly completed building the appearance of being established on its plot.”
Its eco credentials ticked planning boxes
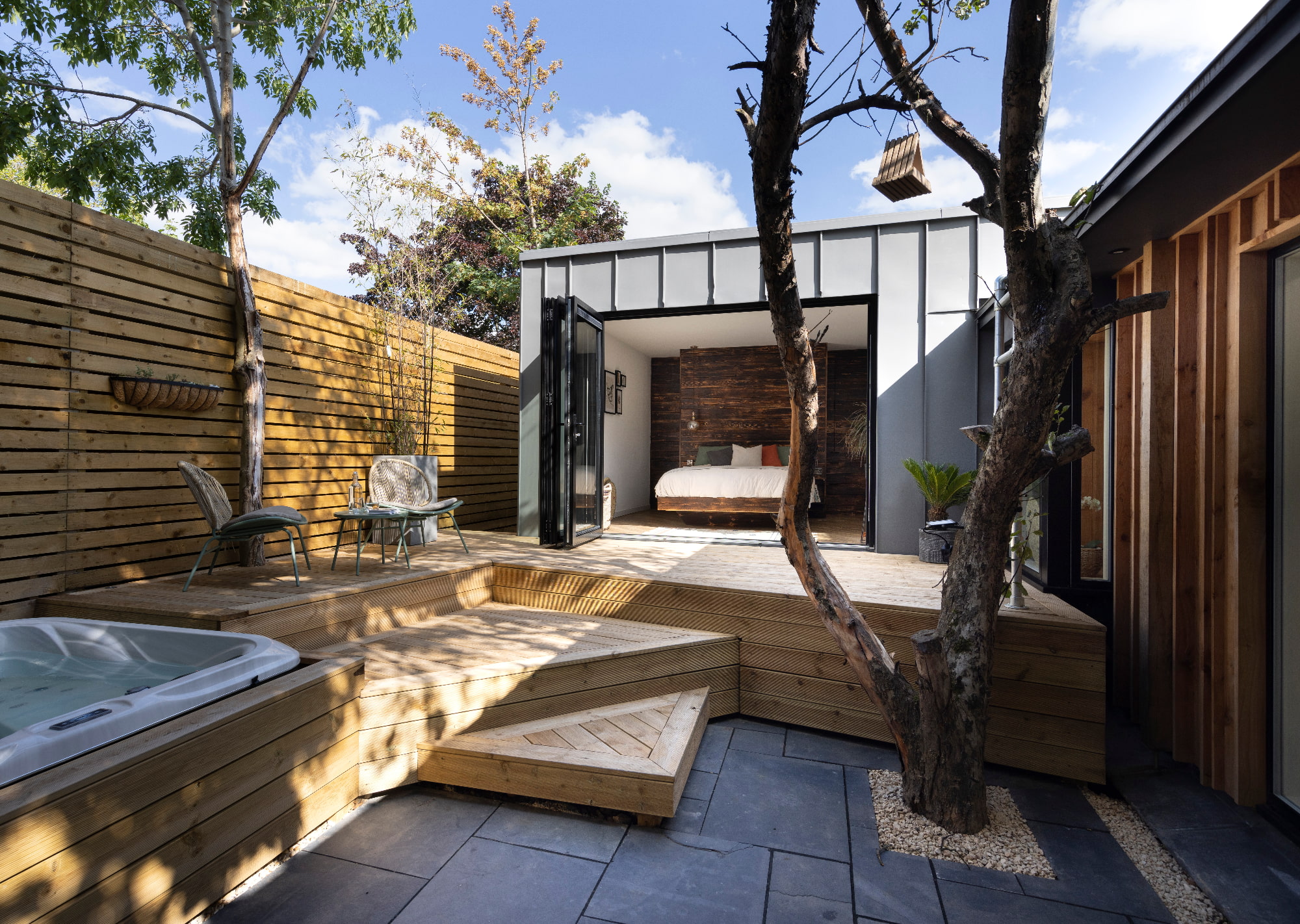
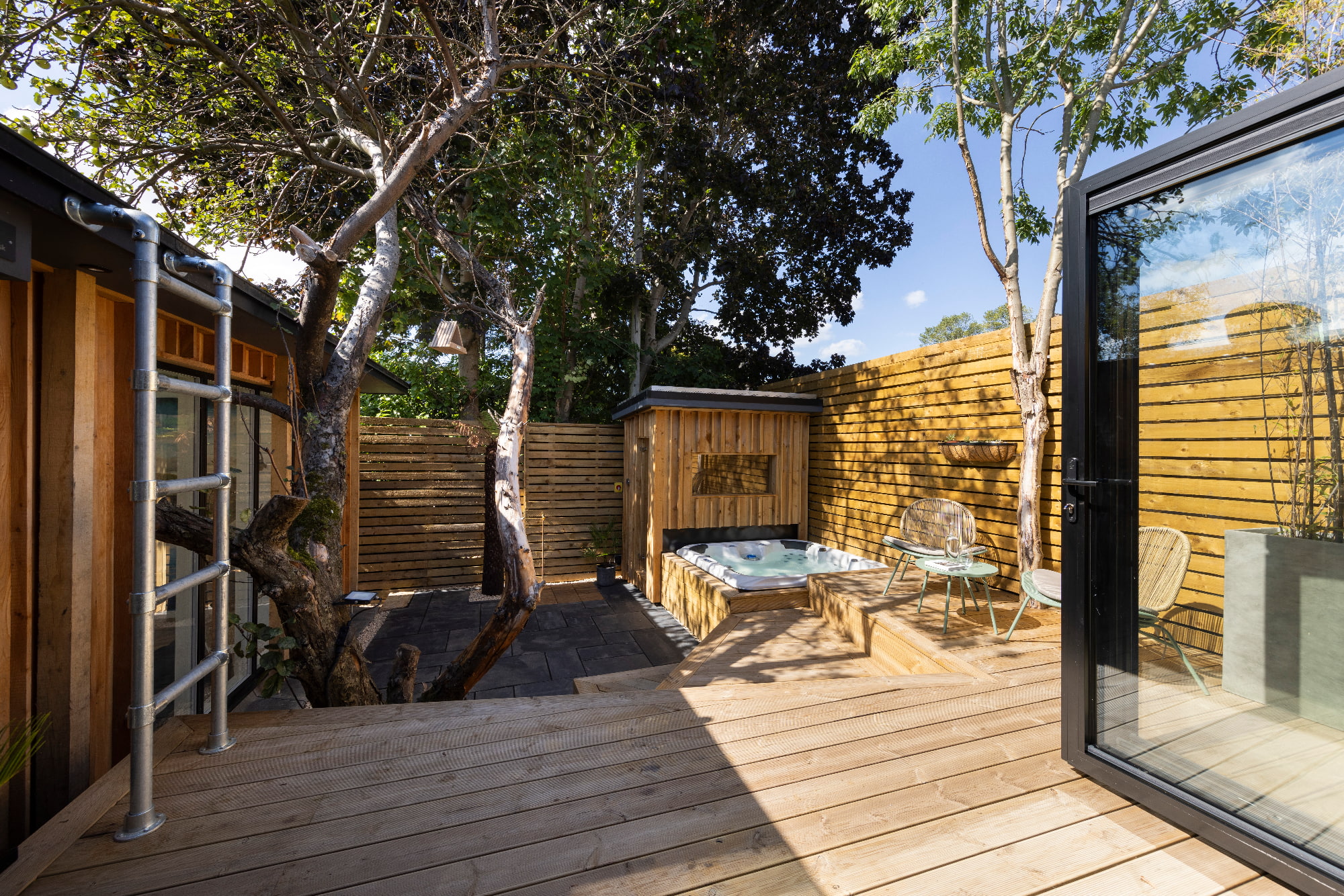
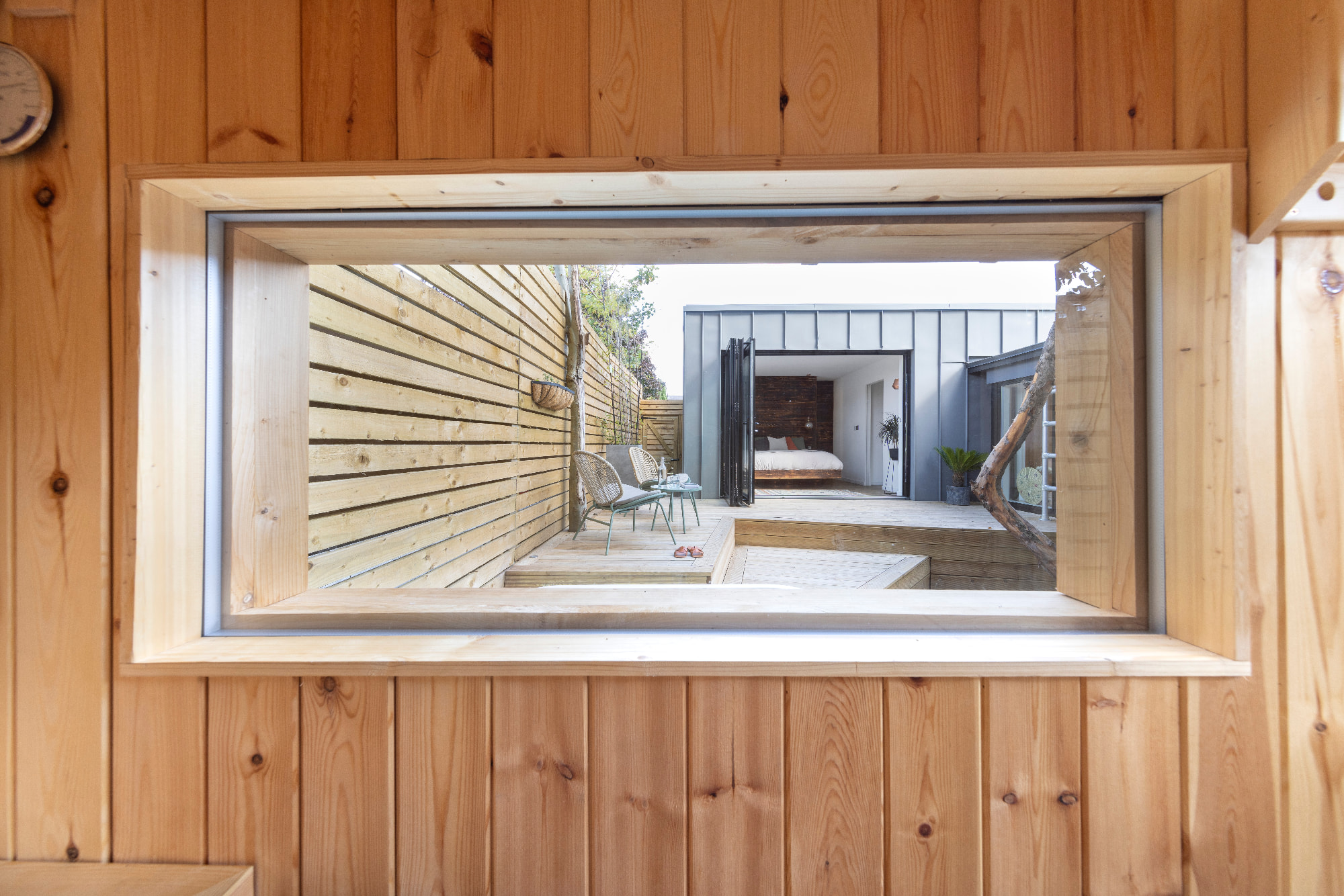
For the father-and-son team, operating without the restraints of having a client allowed them the freedom to push the boundaries. The resulting radical design was a building made up of three simple cubic volumes intersecting at different heights and with the largest volume cantilevering some 6m over the smallest ‘podium’ volume.
“The intention was to keep the construction simple to help achieve the air tightness we wanted while still providing visual drama and interest to the completed structure,” says Sam.
Getting it through planning was a close call, but as well as the project’s proposed energy-saving qualities, its cause was aided by the clever design of its raised main unit, which made allowance for protection against floods in an area that is susceptible to them.
Building work gets underway
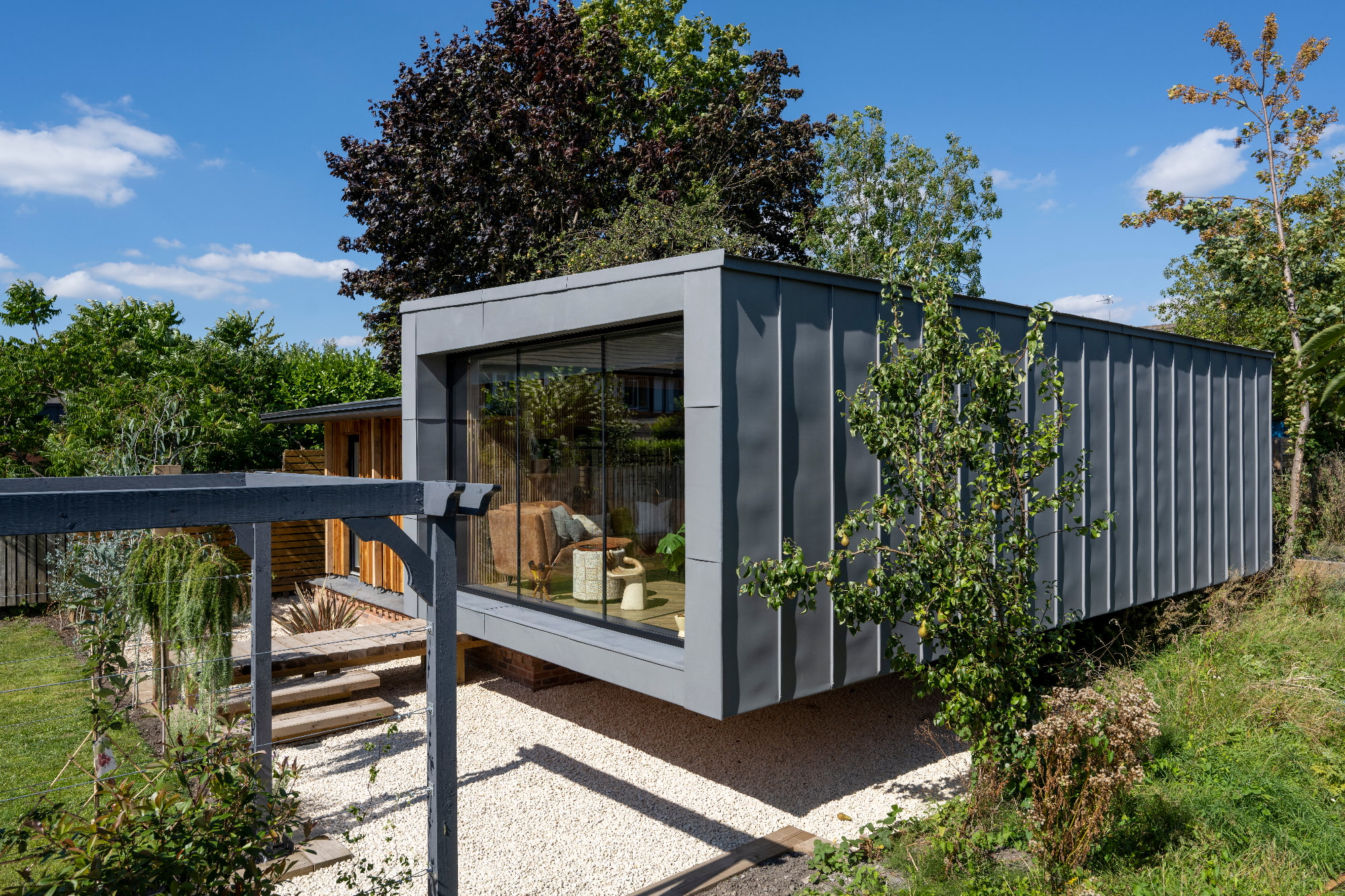
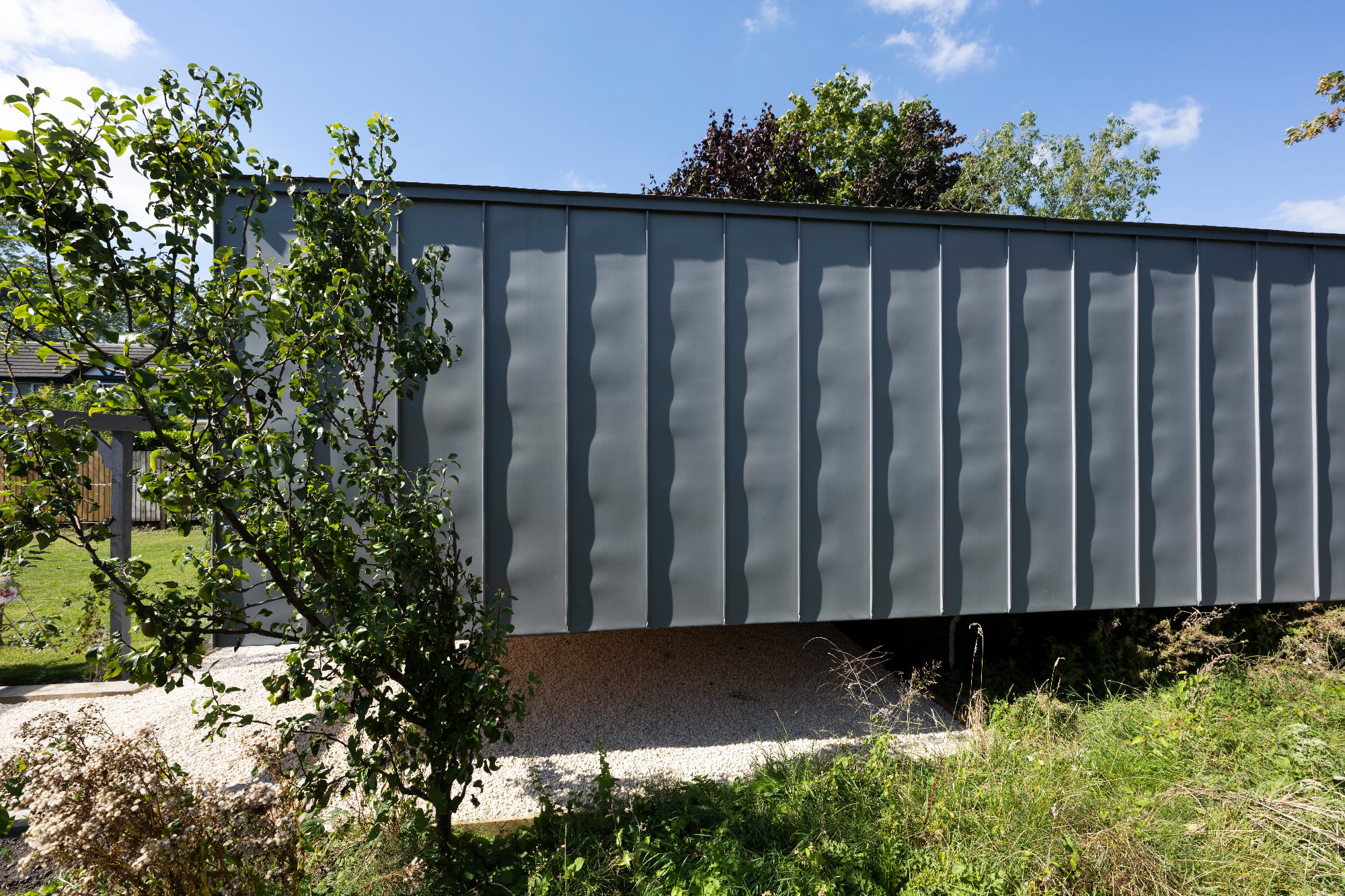
With planning approved, foundations were laid and the all-important steel frame delivered. Although it was a self-build, there were limits to what could be done DIY so Sam and his father tasked the steel contractors with erecting the frame, knowing they could put it up in two days and without any hitches.
From that point, Chris and Sam project managed the build using a team of trusted tradesmen, including skilled family members. “We had a lot of fun on the project,” says Sam. “We all chipped in and many of the decisions were taken on the hoof after asking the crew what they thought about this aspect or that. The build itself was straightforward — the only real issue we had was that the double-glazed windows were delayed. It took longer than it should have and was a bit stop-start because we both had full-time jobs to hold down, so we had to do the work as and when we could fit it in, but it still only took 15 months from start to finish.”
The finished house requires no heating
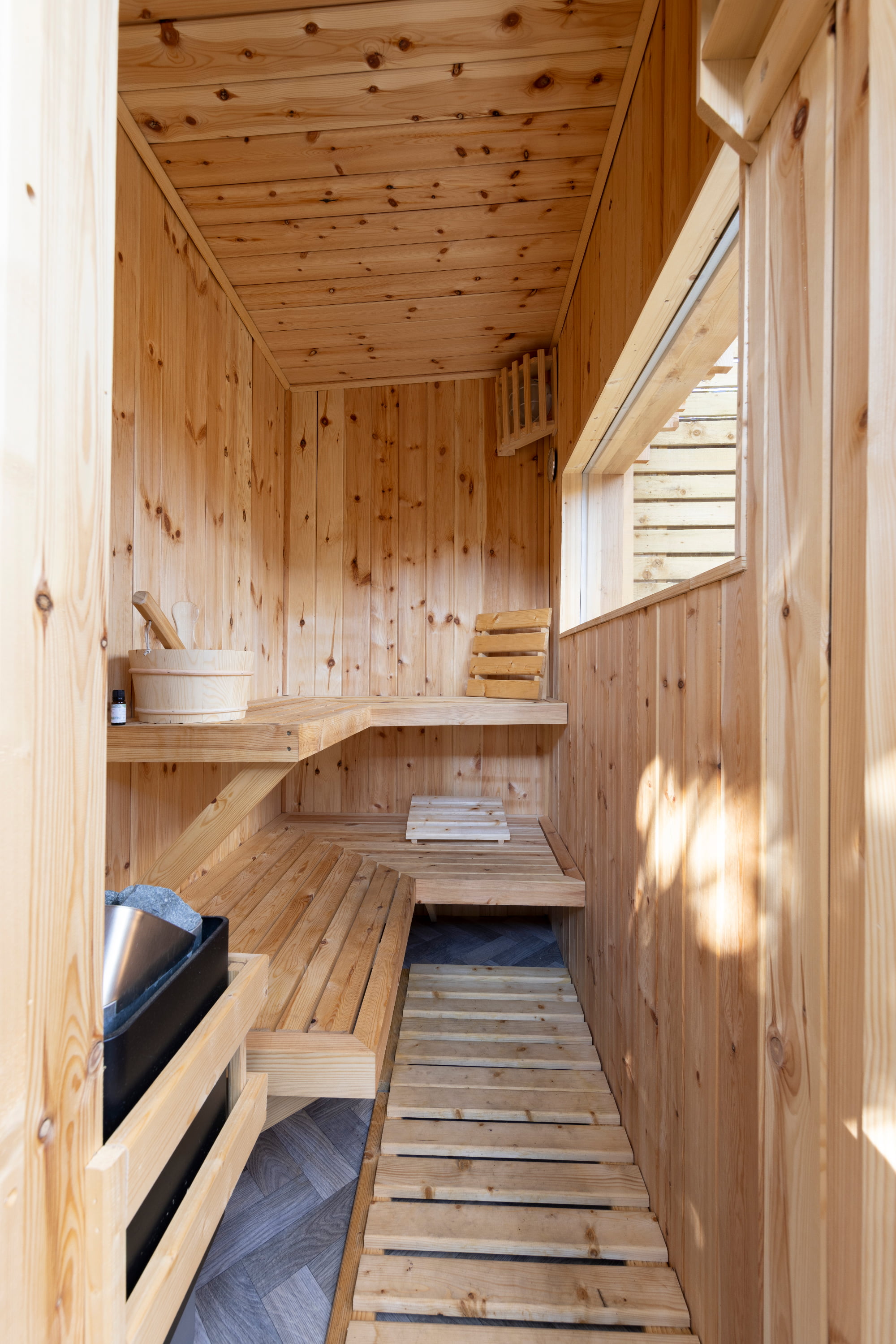
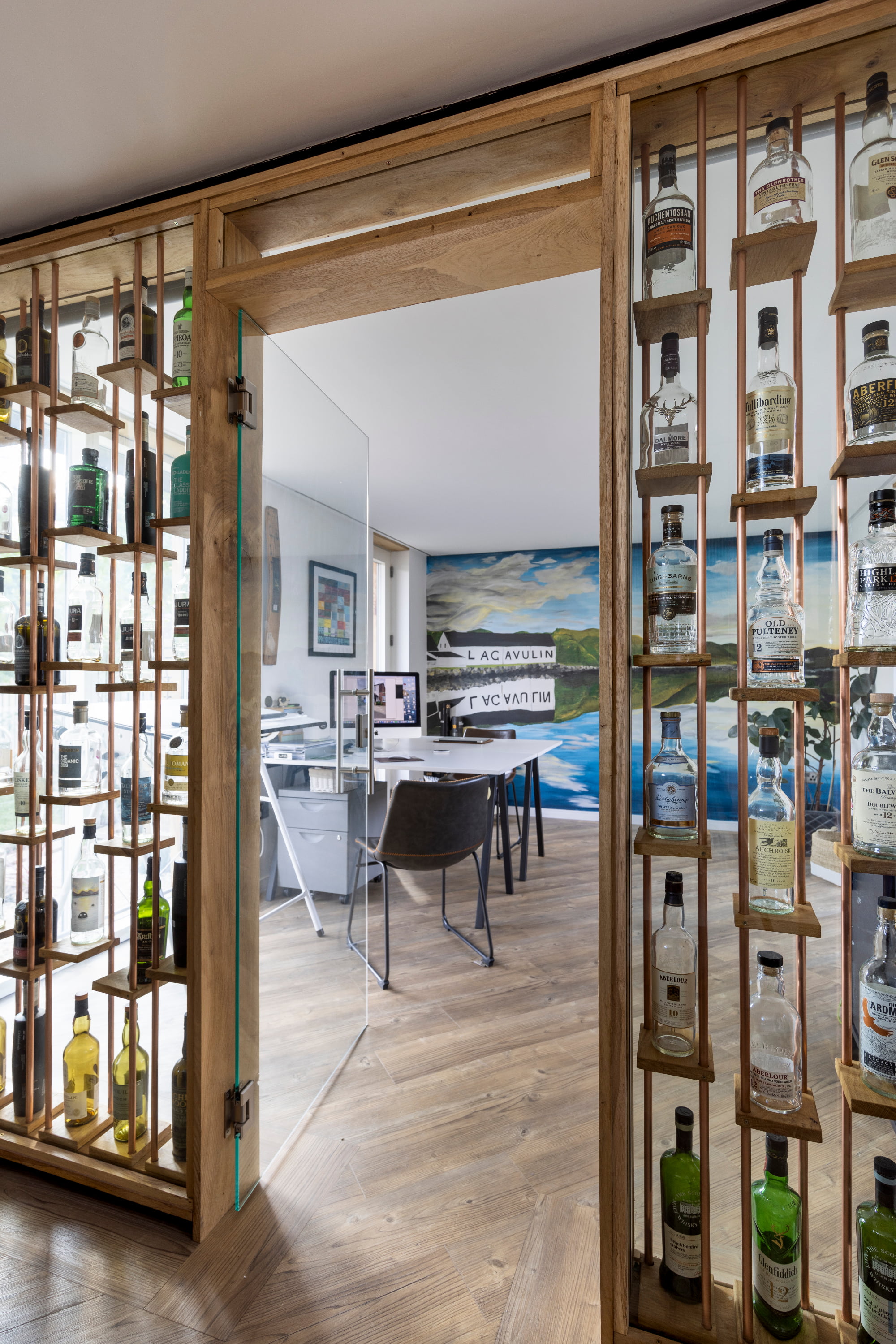
One of the aspects that father and son both took particular pleasure in was the crossover of input that this project allowed them. Sam and Hannah were responsible for the interior woodwork and design while Chris found himself being more hands on than expected when it came to the build. Both take great satisfaction in the distinctive exterior finish, and particularly the cedar cladding that creates a stunning contrast with the zinc finish of the main unit.
The effectiveness of the house is a source of pride, too. From a technical design perspective the house has been built to Passivhaus principles and consequently designed without any heating. “It tests the theory that a highly insulated airtight box fitted with an efficient MVHR can remove the need for a primary heating source,” says Chris, explaining that the large south-facing window to the living area allows solar gain to be captured, with blinds to protect from excessive gain on brilliantly sunny days. “This together with incidental heat from two inhabitants, showers, cooking and computers should remove the need for a primary heating source. When you’re designing and building for yourself you can take these risks!”
Inside the home has been beautifully decorated
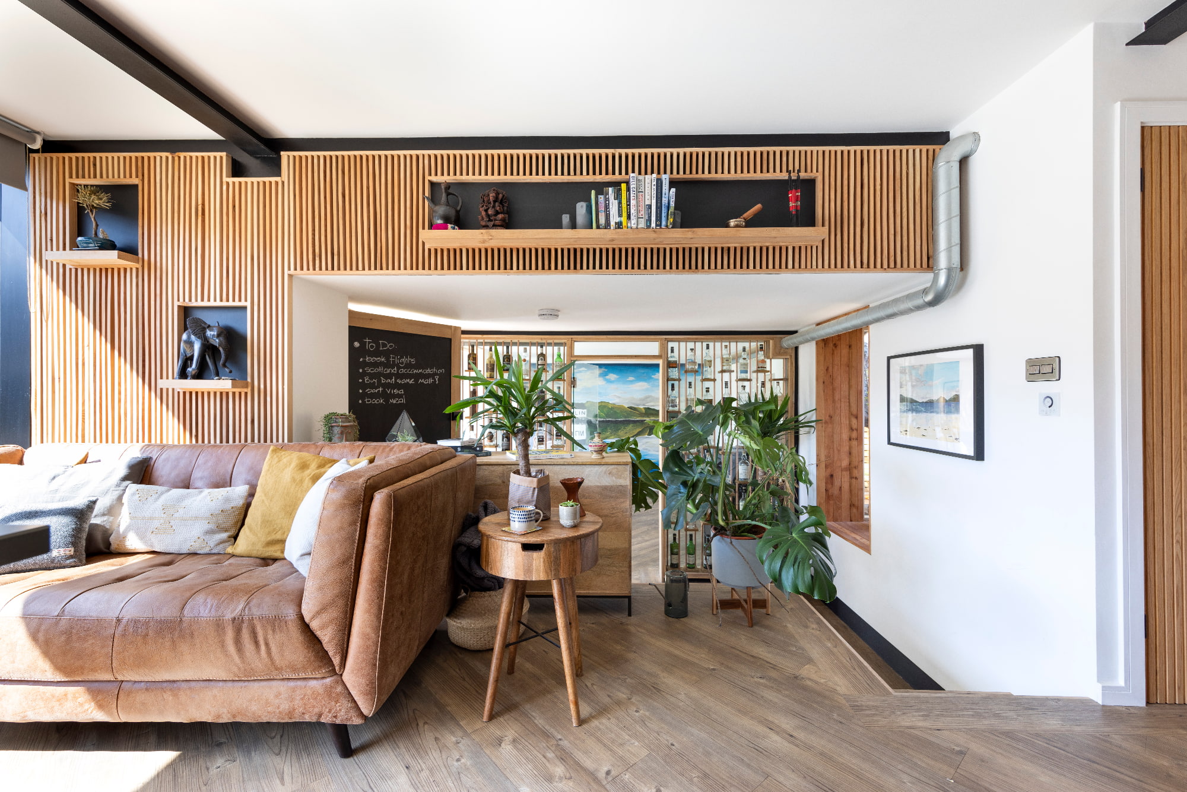
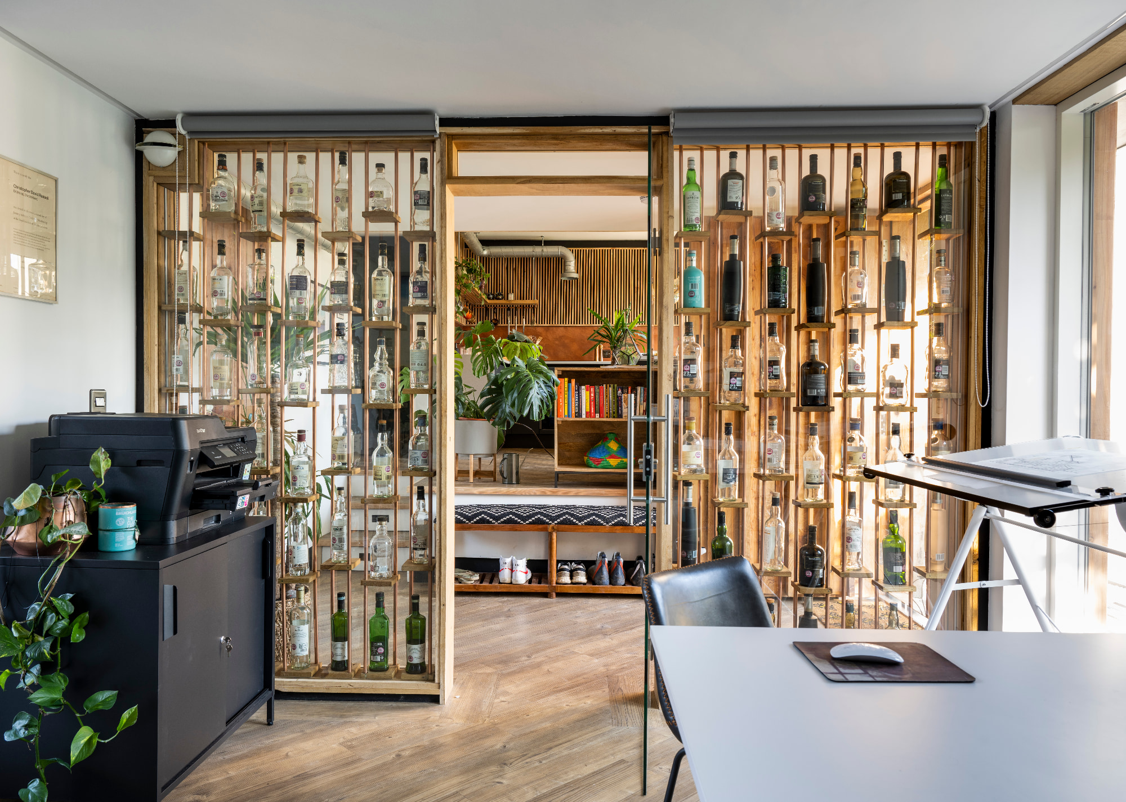
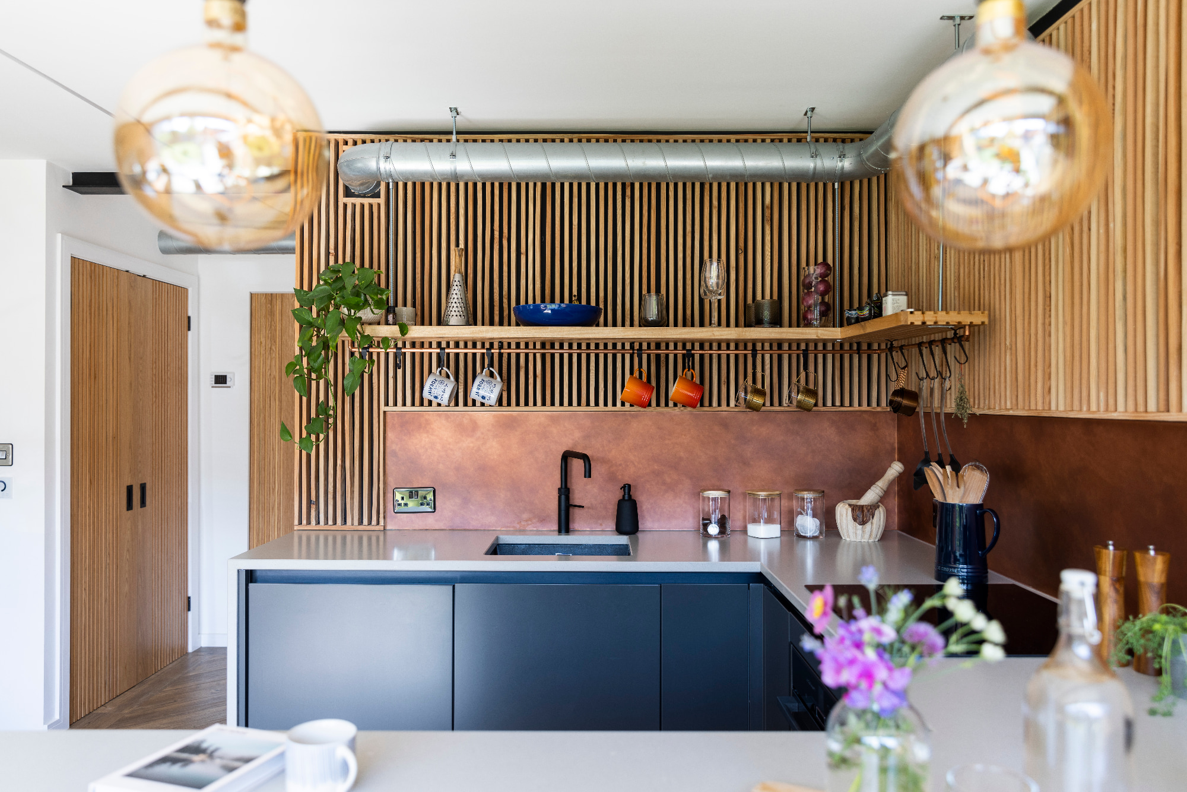
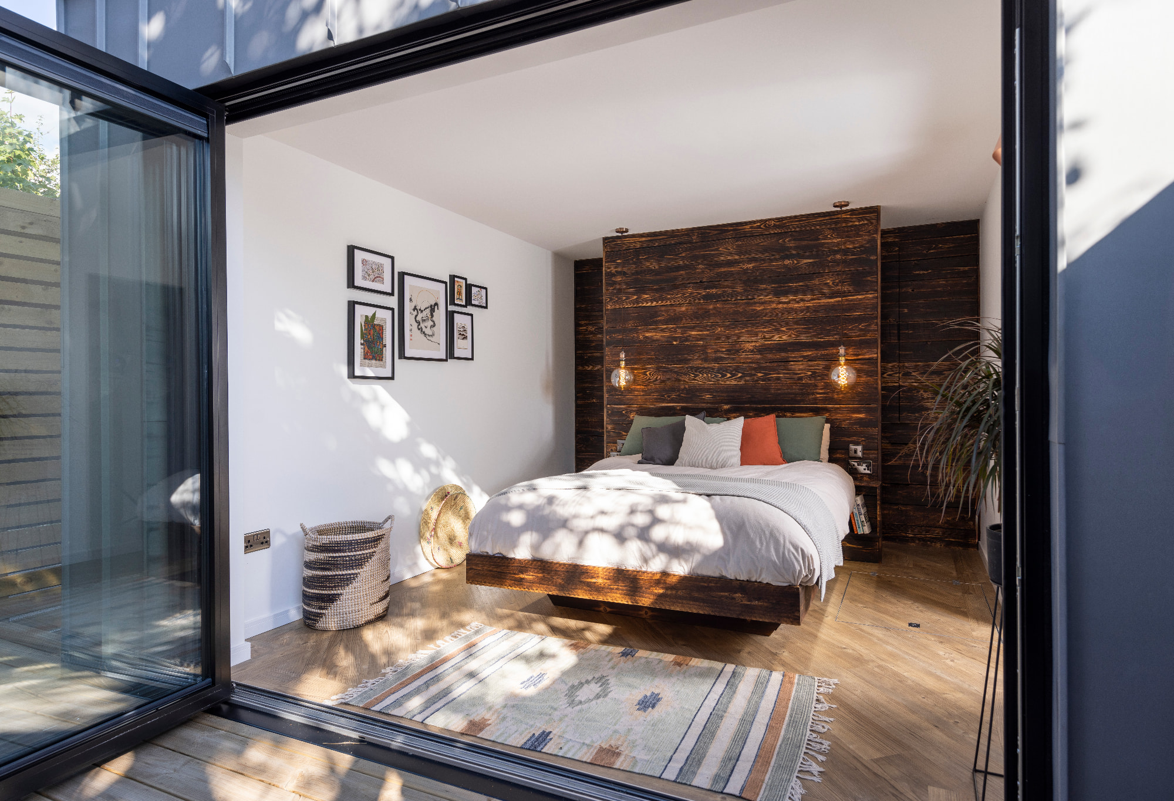
With the house now complete, Sam says that he and Hannah love every aspect of their home, while Chris is appreciating the office space, which he utilises while his son is abroad.
Justifiably proud of what they’ve achieved, Chris and Sam have thoughtfully christened their joint creation the Still House. “It was envisaged as a place where you can ‘be still’ with lots of natural light, natural materials and good visual connection to outside, where a Japanese themed landscaping scheme contributes to the sense of calmness.
Another angle on the name is that the extensive use of copper and oak throughout also evokes whisky stills, which seemed apposite as we share a love of single malt whisky,” says Sam. Chris agrees, saying: ‘As a project, we can both happily say we’ve nailed it.” We’ll drink to that!
Advantages to building on a garden plot
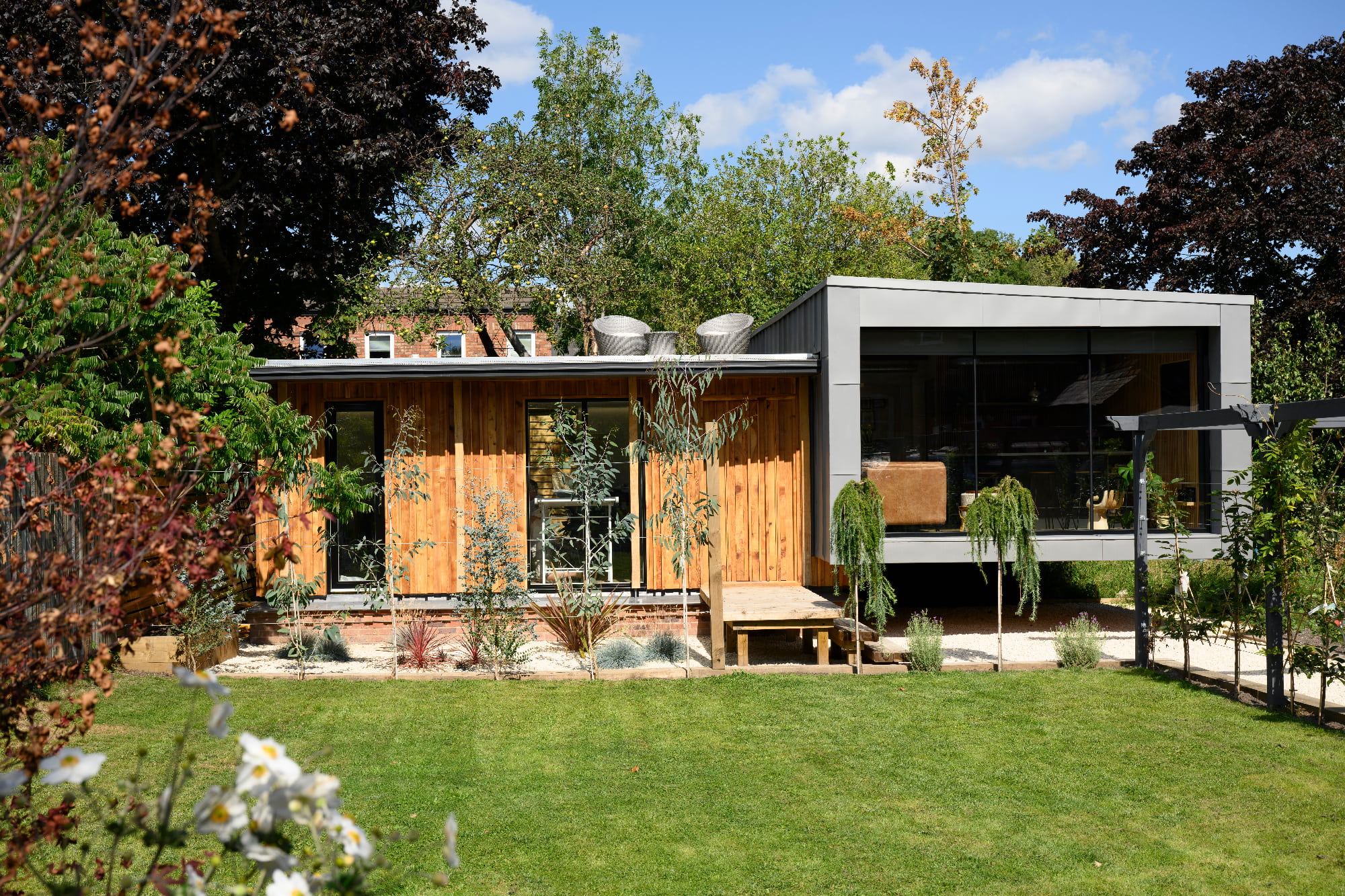
At a time when finding the right plot for the right price is becoming increasingly difficult, it’s not surprising that more and more homeowners are looking at their existing land with a view to building on it or allowing family members to do so.
If the right procedures and precautions are taken, there are countless advantages to building a new home on your own garden land:
One of the obvious benefits is that you typically have somewhere to live while building your new home, with the added bonus that you can keep an eye on both the build progress and oversee the security of the site out of working hours.
You may have existing space to safely store a decent amount of building materials, meaning you can shop in bulk in advance of the build, taking advantage of any bargains as they come up.
You can ensure that the design isn’t such that it will significantly reduce the value of your existing home — as long as the original house is left with an overall plot size of at least three times the building’s footprint it shouldn’t drop in value.
A cost benefit that could save you tens of thousands is that you can often utilise the existing services, particularly connections to mains sewers, removing the expense of opening up roads to connect to services.
Perhaps the greatest and most obvious advantage is that you don’t have to pay for the plot and can therefore concentrate all of your resources into the new dwelling.
Get the Homebuilding & Renovating Newsletter
Bring your dream home to life with expert advice, how to guides and design inspiration. Sign up for our newsletter and get two free tickets to a Homebuilding & Renovating Show near you.
Seán is an experienced writer with a specialism in homes journalism. He was formerly Chirf Sub of Elle Decoration & Practical Parenting, then Associate Editor of 25 Beautiful Homes magazine. Since 2016, he has been a freelance writer and editor specialising in interiors magazines inc. Living Etc, Homes & Gardens, 25 Beautiful Homes and Homebuilding & Renovating.
- Gabriella DysonInteriors journalist and contributing editor
