5 Dramatic External Makeovers
An external makeover can transform the look and feel of your property, providing more living space or better design. Here are five examples to inspire your exterior project
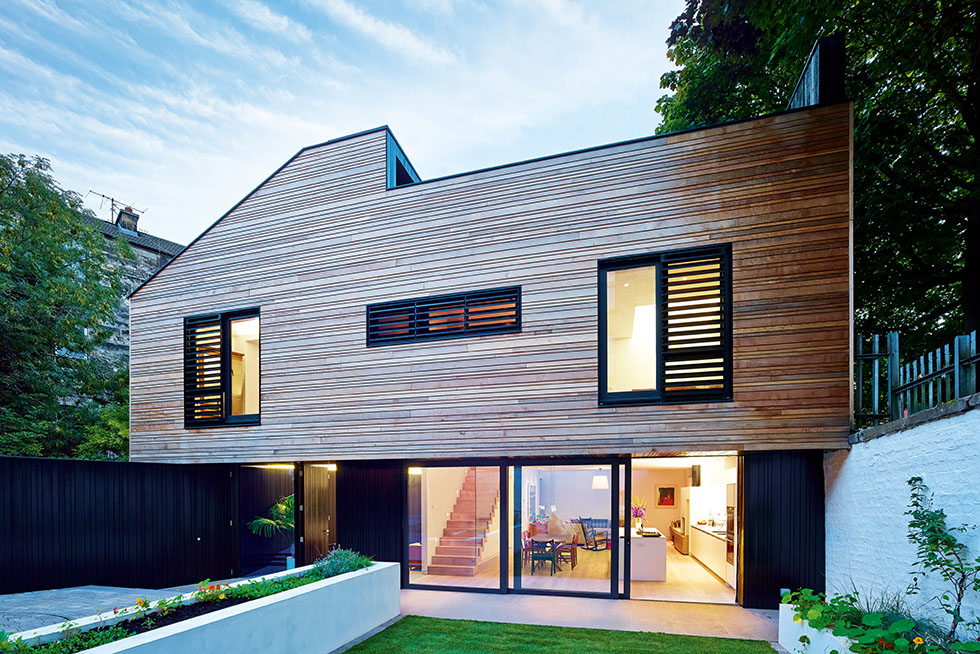
If your home’s exterior needs a bit of TLC, take inspiration from these incredible exterior transformations that have massively improved the kerb appeal of these properties.
Tudor Manor
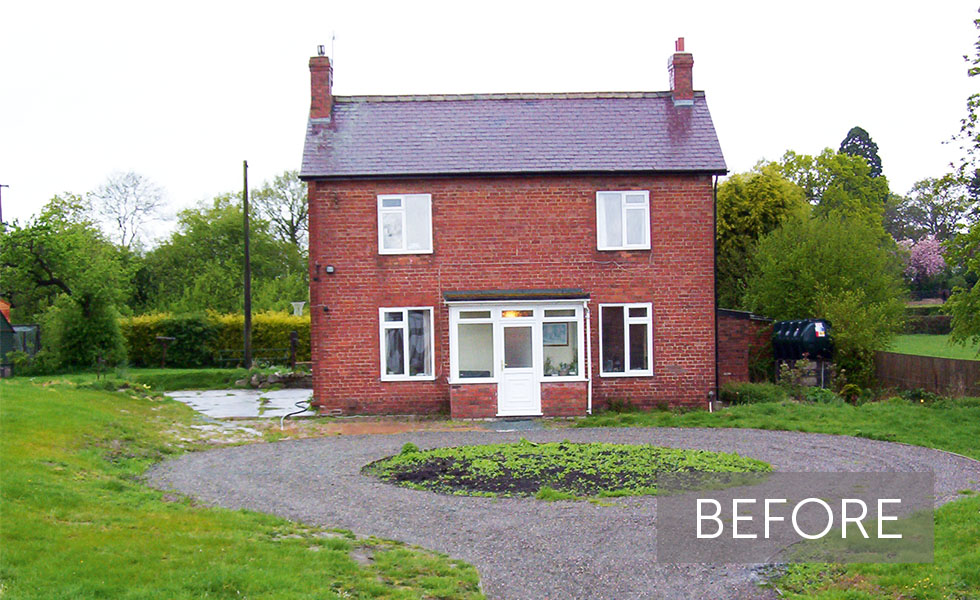
Self-designed: Unrecognisable as a once boxy, red-brick Georgian home, this property in Shropshire oozes character thanks to its new Tudor-style façade.
With the majority of the building work carried out by the homeowner, the house now features two side extensions constructed in timber frame with infill panels. Twin gables add both width and height to the structure while providing increased accommodation internally.
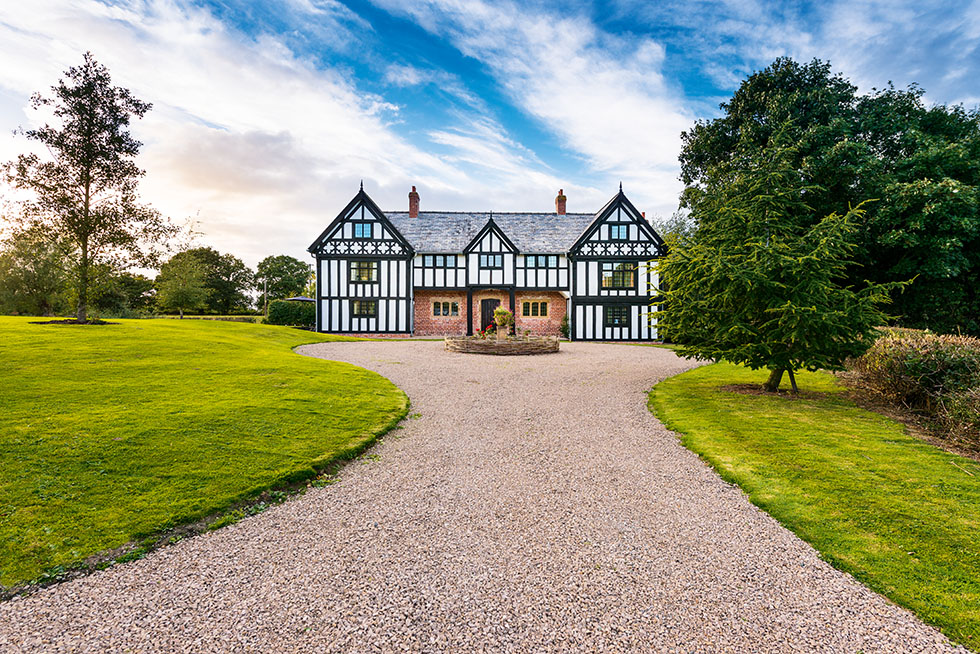
Radical Remodel
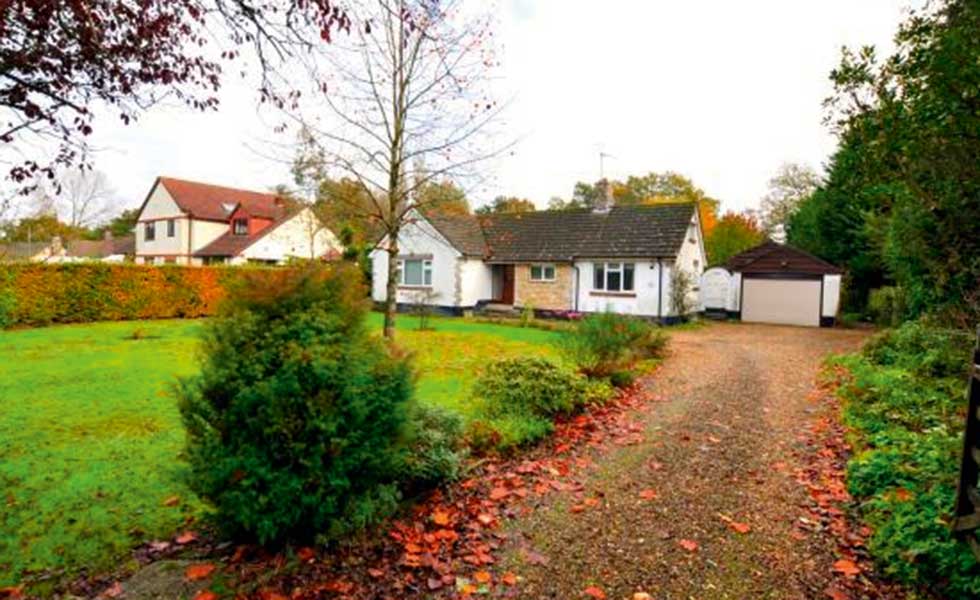
Tony Holt Design: This dated bungalow is now an impressive contemporary family home, and features a symmetrical twin-gabled design, while crisp white render under a slate roof evokes modern style. Slate-effect cast concrete tiles and timber are used as interesting cladding materials to help break up the elevation and add warmth. Full-height glazing allows light to flood the interiors.
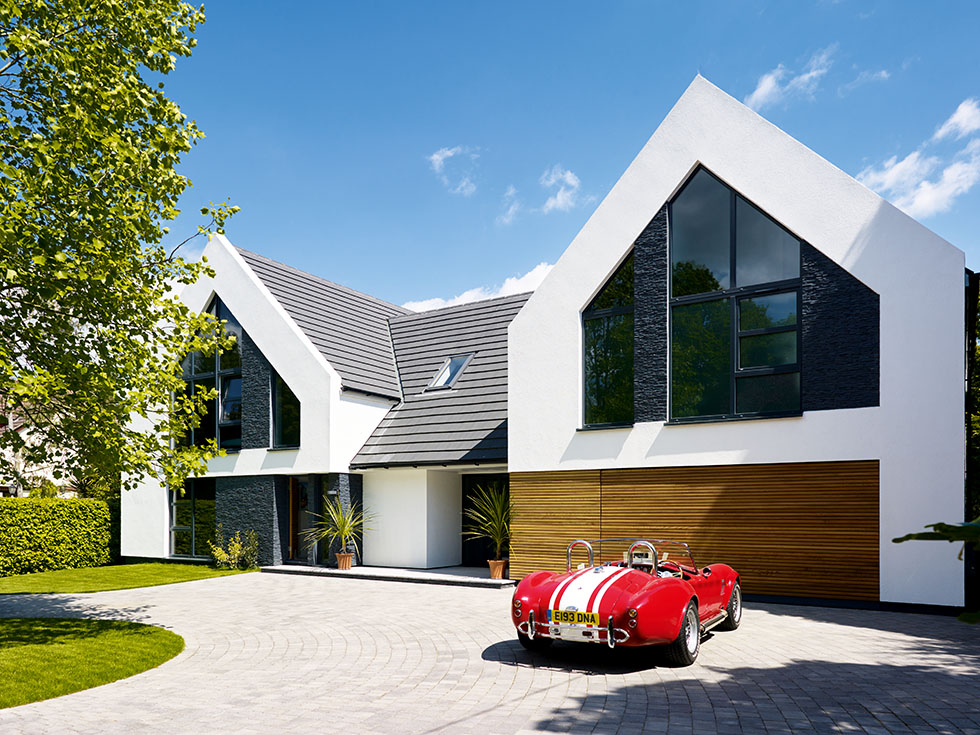
New England-Style Remodel
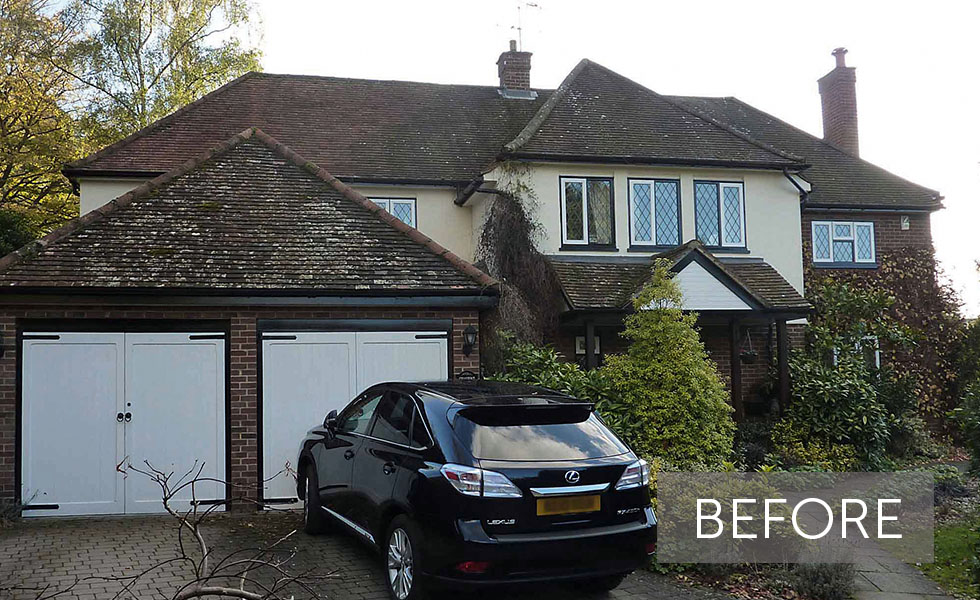
WSW Consultancy: This East Coast-inspired home, based in Hampshire, takes its cue from houses across the pond thanks to an extension and remodelling scheme. Replacing the dated and discoloured render and brick, the exterior is clad in timber and fresh render, while the new oak frame porch adds character.
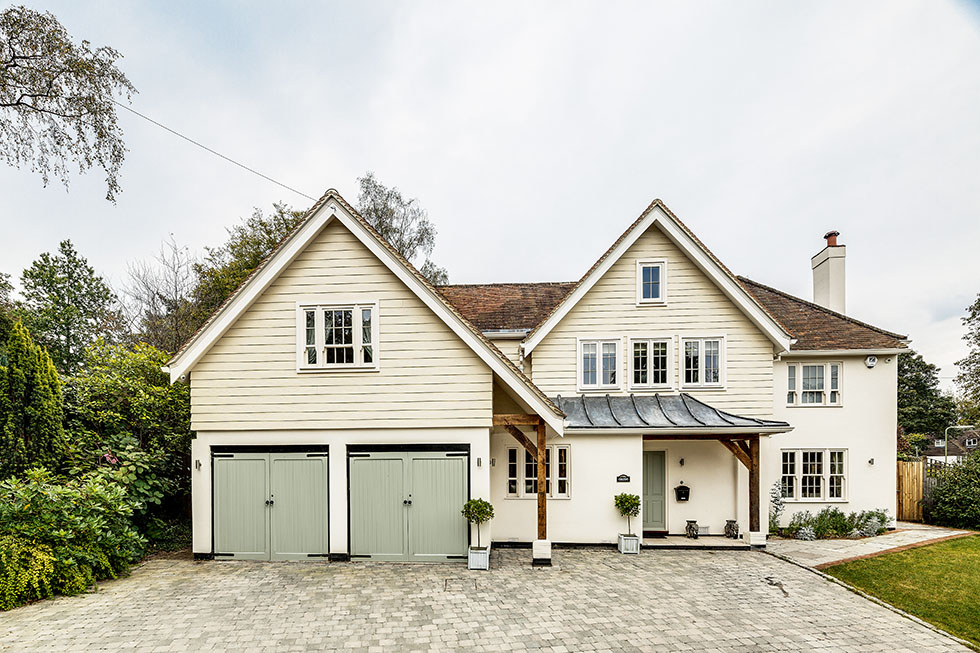
Miami Retreat
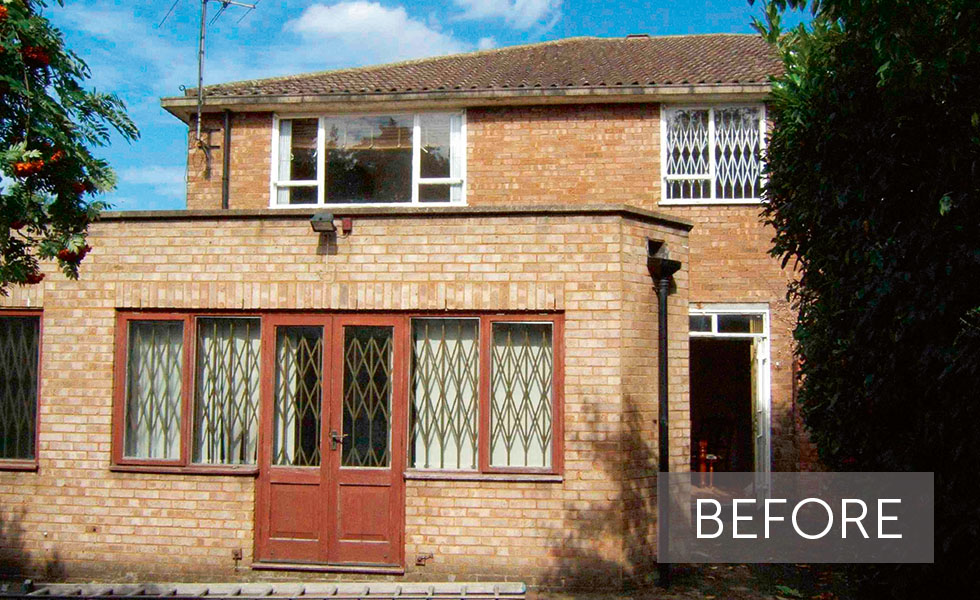
Inglis Badrashi Loddo Architects: This 1960s semi has been extensively remodelled into a home akin to a South Beach villa. A rear extension, new storey with roof terrace and white cladding add to the home’s sleek new style, while large glazed bi-folds enable light to enter this once dark home.
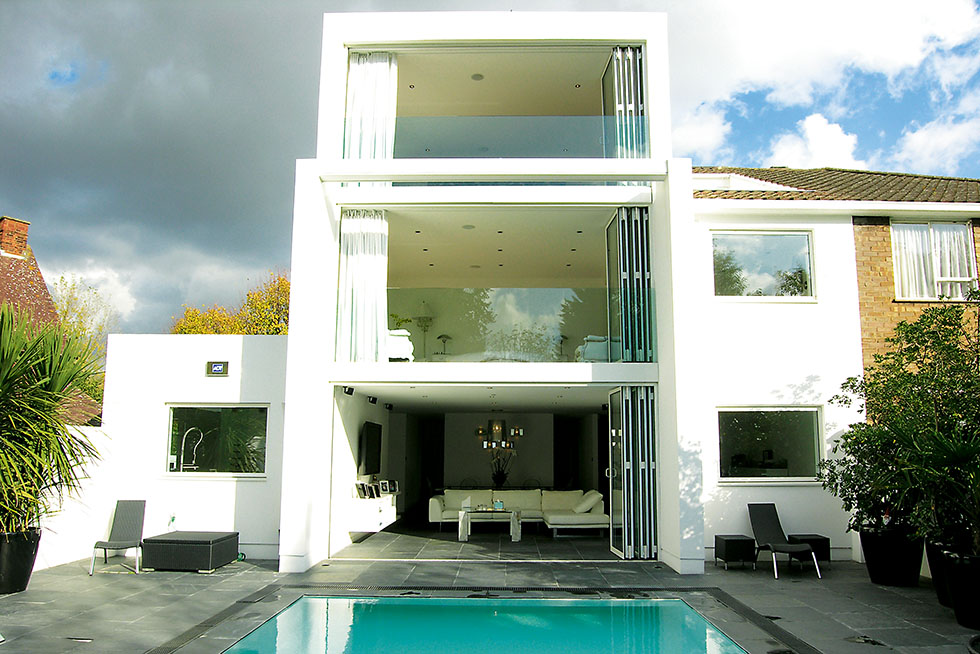
Commercial Conversion
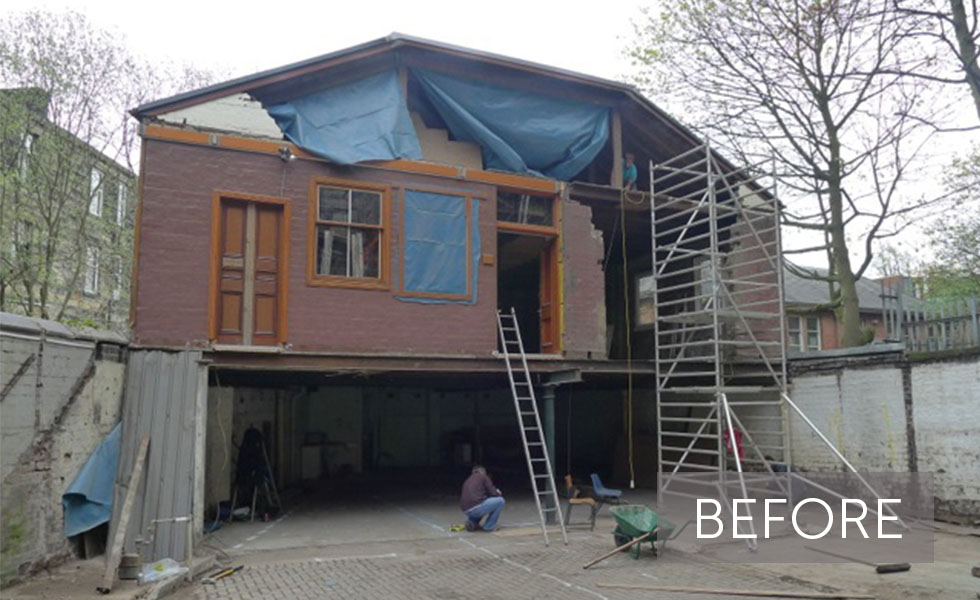
Cameron Webster Architects: Previously a semi-derelict commercial building on an awkward plot, this building has been subject to a dramatic transformation. Clad in timber, the upper level appears to float over the predominantly glazed ground floor thanks to concealed steelwork.

Get the Homebuilding & Renovating Newsletter
Bring your dream home to life with expert advice, how to guides and design inspiration. Sign up for our newsletter and get two free tickets to a Homebuilding & Renovating Show near you.
Daisy was Features Editor on Homebuilding & Renovating magazine for more than five years and had a passion for all things design. She has since moved on to pastures new.

