Dial up your design status to 'cool', with these 12 glass roof extension ideas that bring light, space and style to your home
Whether you're looking to benefit from extra light, or simply want to create a seamless space, here's 12 extensions with glass roofs to brighten your home
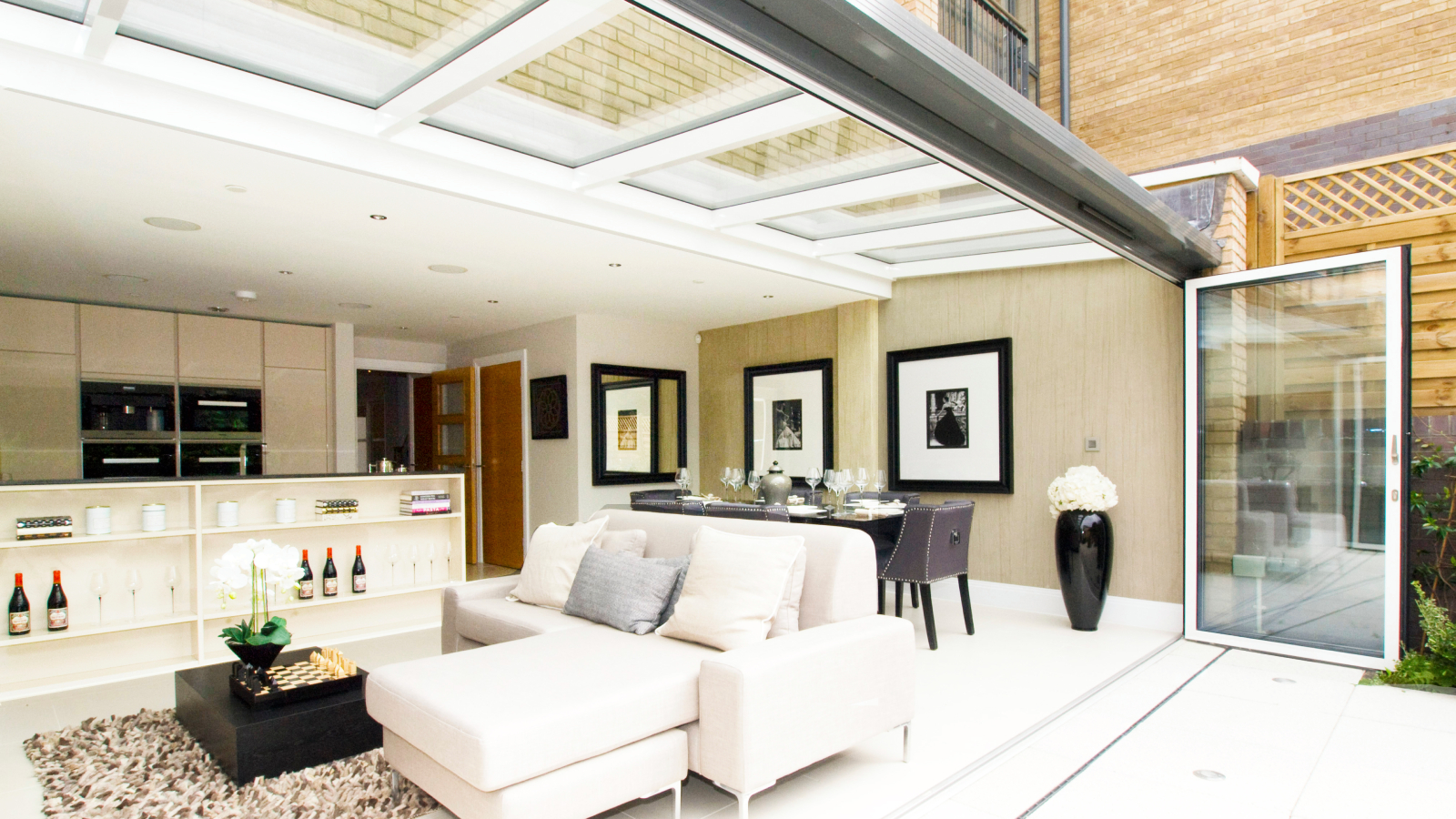
- 1. Create a bright dining spot
- 2. Add glass roof for garden views
- 3. Use clever tech for an extension with glass roof that opens
- 4. Replace an old conservatory with a modern alternative
- 5. Use artificial lighting to highlight the roof
- 6. Use glass on the roof – and the floor
- 7. Create interest with different pitches and roof shapes
- 8. Think about where your extension will be
- 9. Don't forget about overheating
- 10. Take care to navigate the 25% glazing rule
- 11. Partially glaze the roof to help zone your space
- 12. Add a glazed link with a glass roof
There's no denying the visual appeal of extensions with glass roofs. Creating an often seamless appearance, where indoors and outdoors blend into one, they can bring a striking dimension to your house extension ideas.
But, as with all home improvement plans, making sure you've considered all your options before you forge ahead is vitally important – which is where we can help.
We've rounded up 12 ideas that show extensions with glass roofs being put to a variety of different uses, along with some expert advice on the key factors you need to consider when bathing your space with light.
1. Create a bright and sunny dining spot
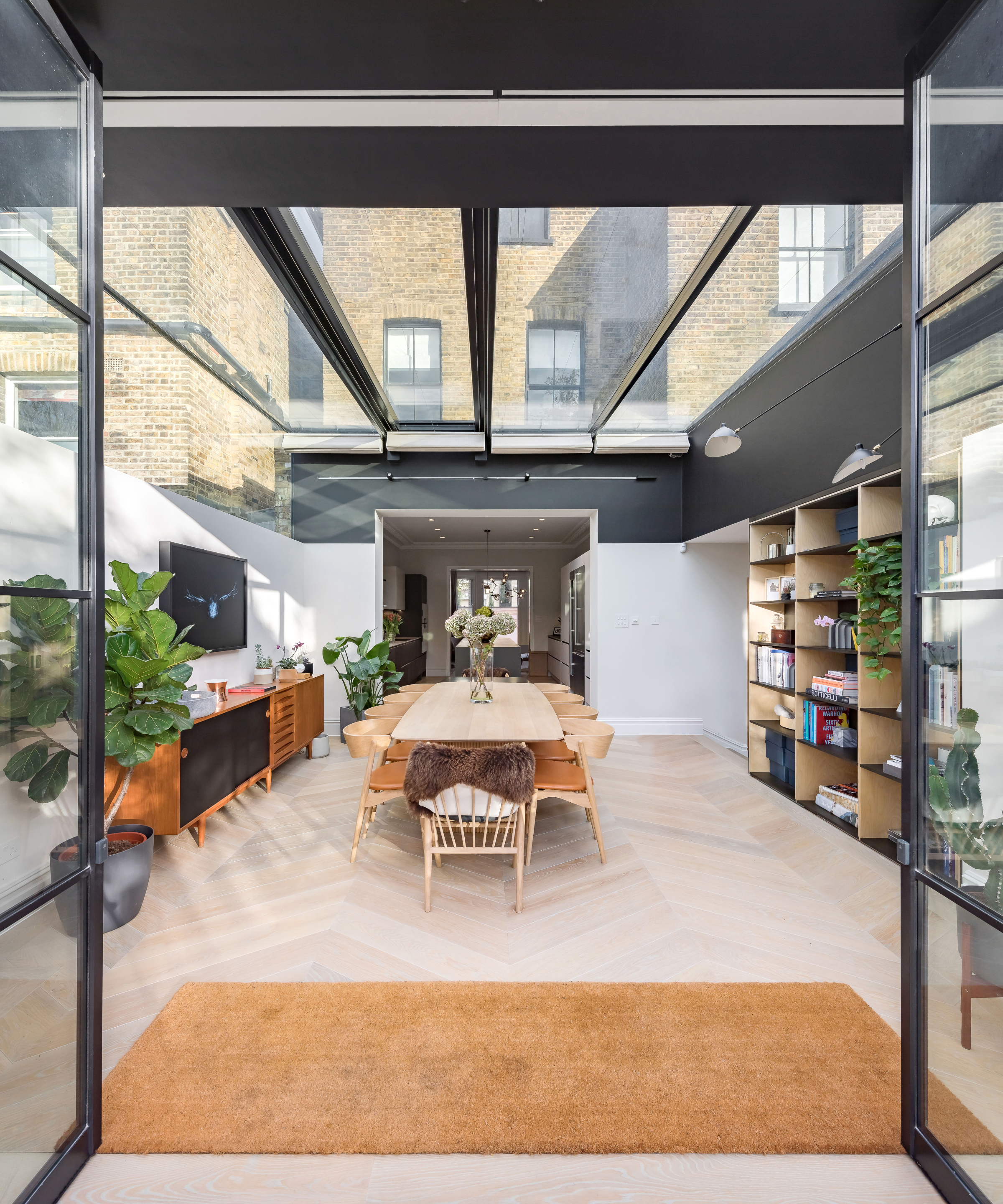
What you will use your glass extension ideas for and, crucially, when, will hugely impact the design of the glass roof and how much glass you choose to include.
For rooms such as dining rooms or living rooms, where light might needed often throughout the day, opting for a bigger glass roof may be your best option.
"Whilst flat rooflights and glazed lanterns are great for creating pockets of light, structural glass roofs (typically with thermally broken aluminium frames) are capable of achieving larger expanses of glass and therefore better at drawing in light throughout the day," says Edward Stobart, technical sales manager at IDSystems.

A long serving member of the IDSystems team, for the past 20 years Edward has advised and supported self-builders and renovators to identify the most suitable glazing options for their project. He has recently finished a complete renovation and remodel of his own home, transforming a tired 1960s house into a stylish modern family home. His expertise ensures that each project is equipped with cutting-edge, bespoke glazing designs that enhance both functionality and aesthetics.
2. Add a side extension with glass roof for garden views
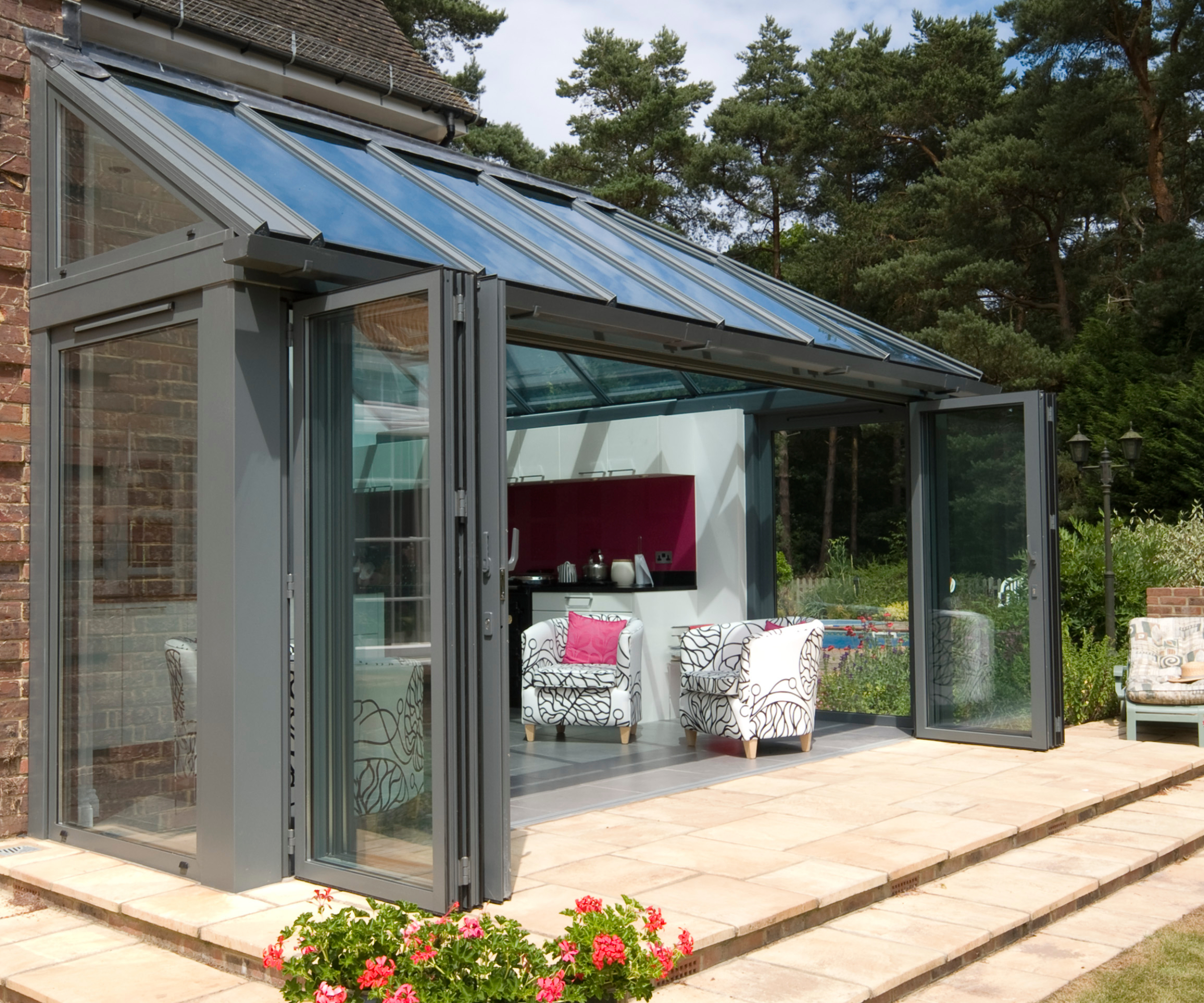
If you're weighing up between an extension or conservatory, perhaps favouring the extra light offered by conservatories, but preferring the more solid feel of an extension, choosing a design that combines the best of both is an excellent compromise.
Here, a single storey extension idea is finished off with a hipped lean-to glass roof that wraps around the central flat roof to create the perfect combination of light and space. Facing out on to the patio the extension features bifold doors that open up to provide a seamless transition between inside and out.
3. Use clever tech for an extension with glass roof that opens
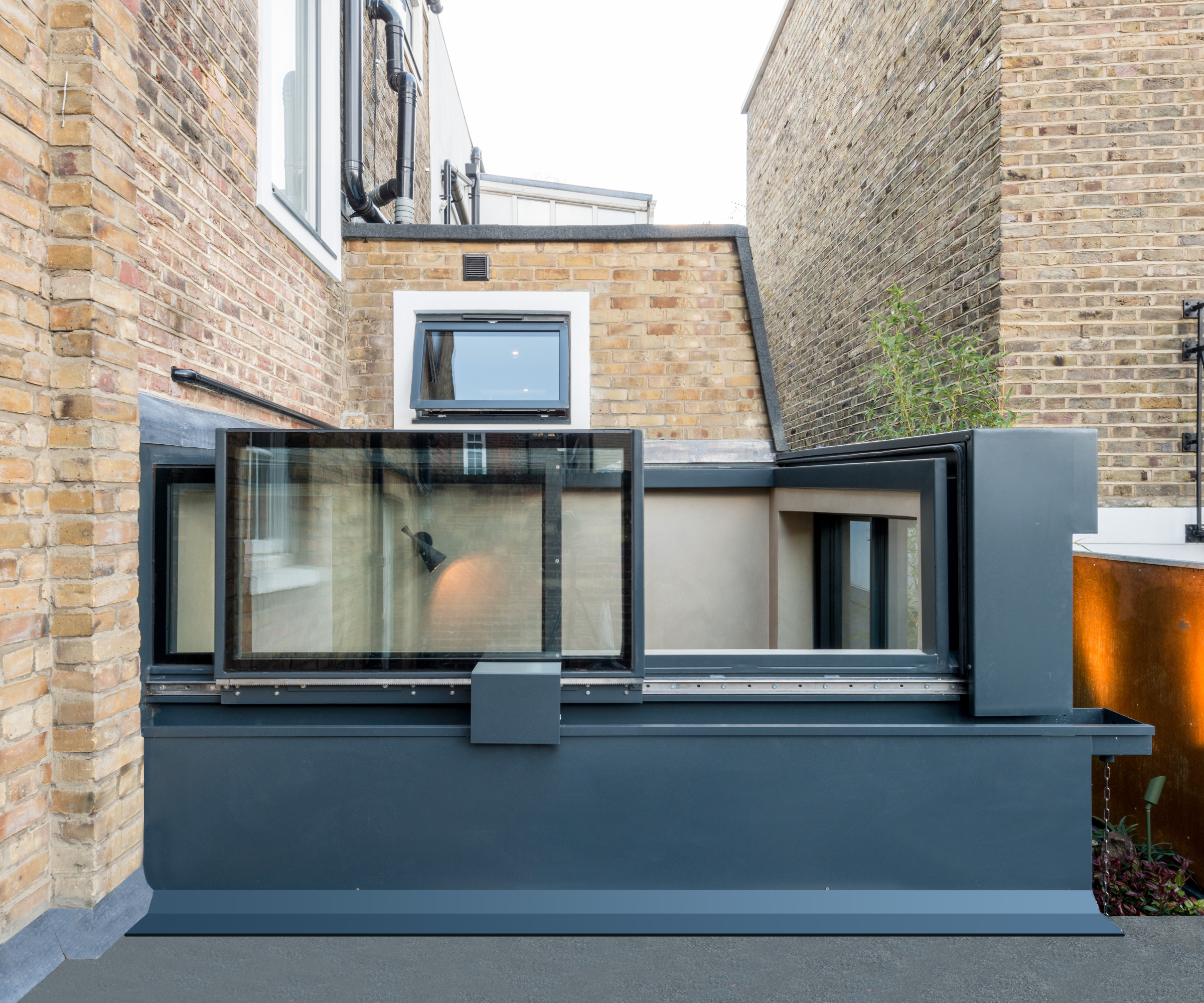
"When it comes to planning an extension one of the key factors, in addition to more space, is commonly to increase the amount of natural light. To achieve this often includes large sliding patio doors or bifold doors across the rear elevation of an extension, but opting for an extension with a glass roof is an innovative approach for letting in more light," says Edward Stobart.
But, why not take this one step further and if sliding doors aren't an option, turn your roof into one that opens instead.
Flooding the space with fresh air as well as light, it's the ultimate way of bringing the outdoors in. Don't have the budget for this, then make sure you choose the best glass for controlling climate, says Edward Stobart.
"To keep the rooms below cooler during summer opting for glass with a solar-control coating. The metal oxide coating is applied to the glass and reduces the amount of heat that is transmitted through the glass and therefore reduces the possible temperature levels in the rooms below. There are a range of solar-control coatings available so the glass can be specified to meet the exact requirement of each roof and orientation."
4. Replace an old conservatory with a modern alternative
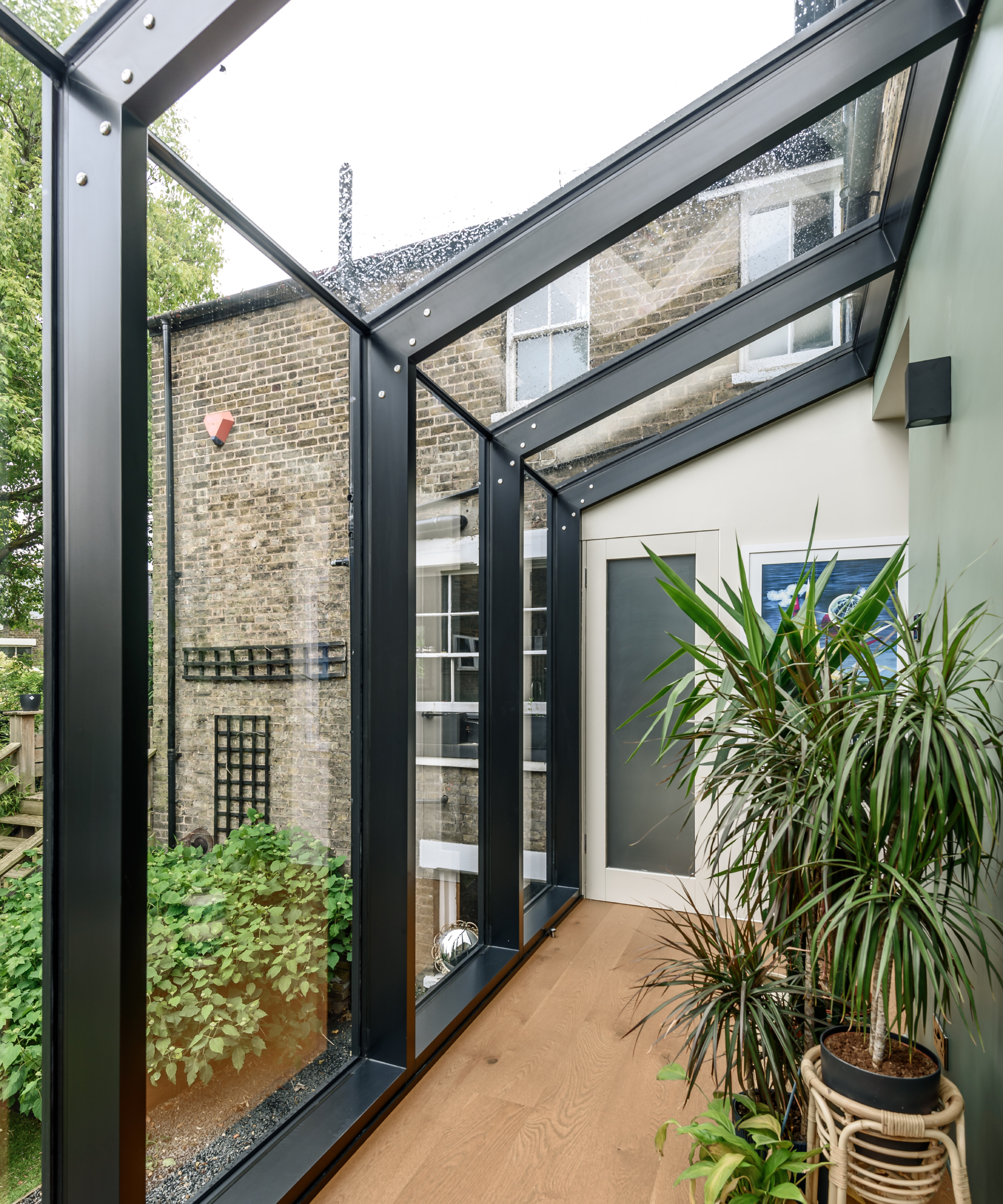
In place of an old timber-framed lean-to conservatory idea, the owners of this London home opted for a custom-made aluminium framed glass extension from IDSystems, which features frameless glass-to-glass joints between the roof and the fixed frame windows below, maximising the amount of light whilst providing a real statement of design.
But is double or triple glazing better when you are opting to let this much light enter your home?
"The ideal glass choice is double-glazed units because whilst triple glazing can offer enhanced thermal performance the added weight will reduce the size of the glazing that can be incorporated," says Edward Stobart.
"The double glazing should then be manufactured with a self-cleaning coating that helps to prevent water marks on the glass whilst also breaking down organic matter by utilising UV rays," he advises.
5. Use artificial lighting to highlight the roof
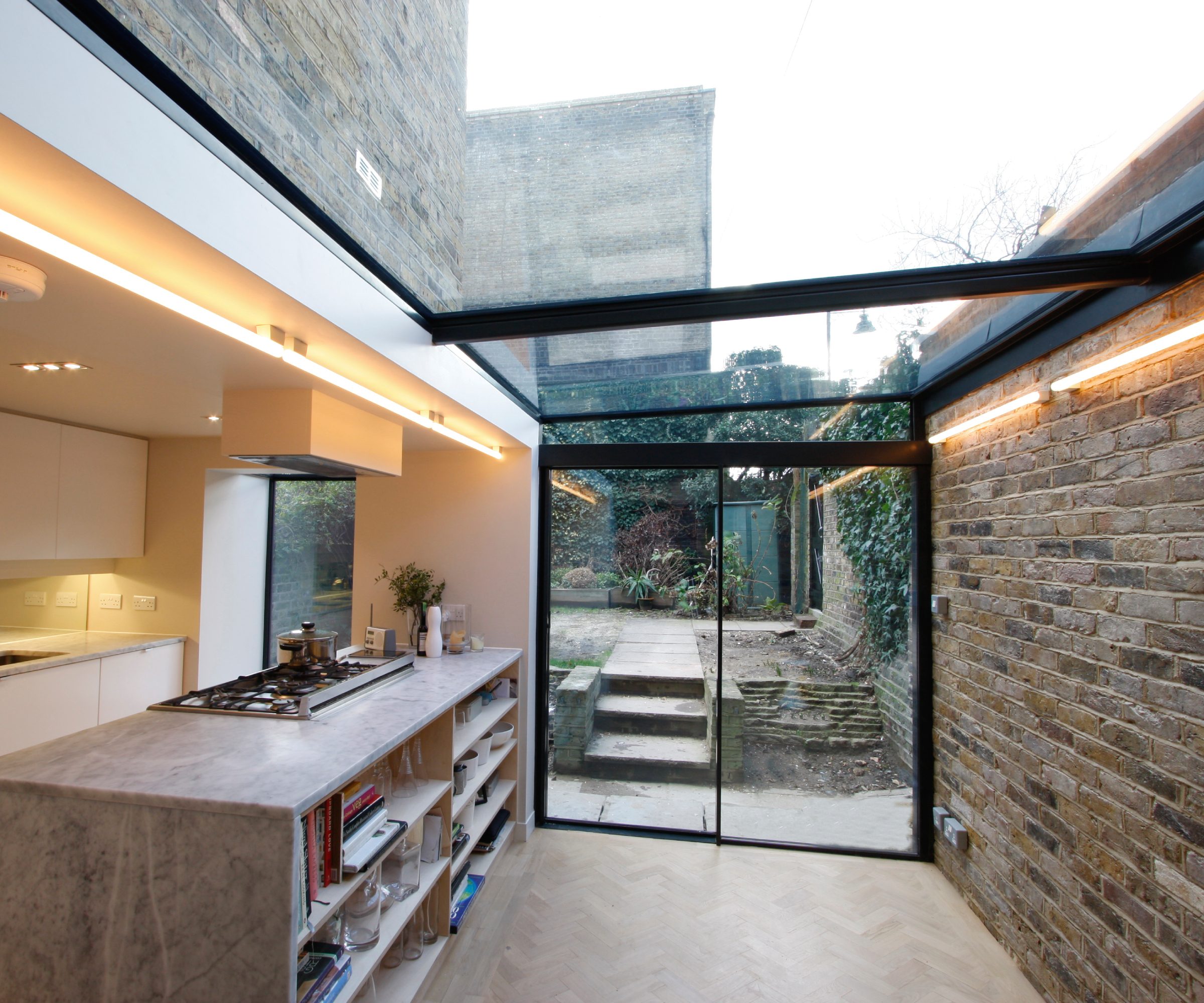
Although it can be easy to get carried away with the amount of natural light your extension with glass roof brings in, it's equally as important to get your artificial lighting design right. Rarely will an extension be used only during the day, meaning come nightfall you'll be left in the dark without the right lighting in place.
In this small kitchen extension idea, feature strip lighting is used either side of the glass roof, bathing the walls with light at night, as well as reflecting off the glass roof to bring light downwards onto the floor.
Try these Hay Neon Tube LED Lights from Nest to create a similar feature in your glass roof extension.
6. Use glass on the roof – and the floor
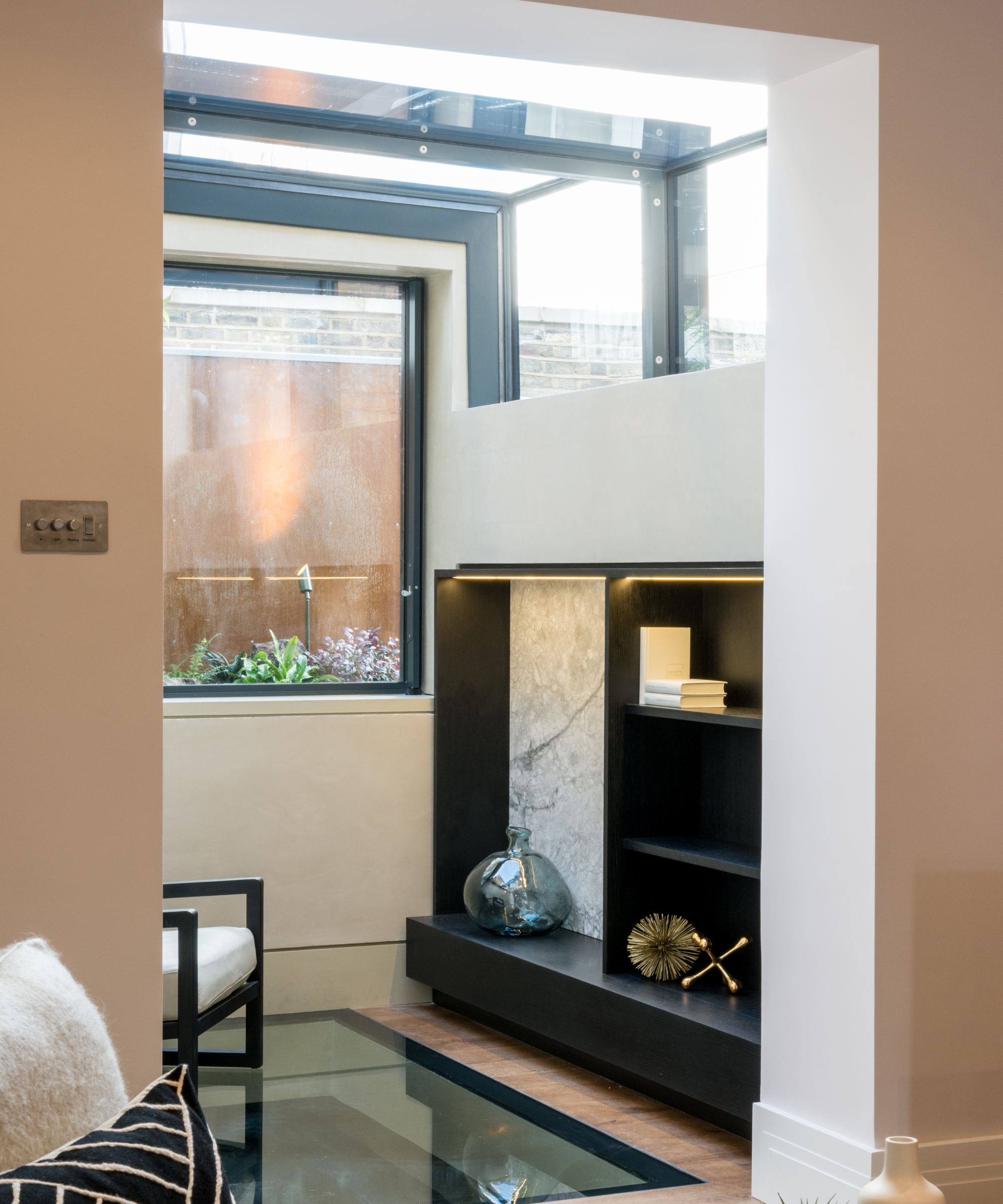
While an extension with a glass roof is eye-catching in itself, add even more impact to your interior with a glass floor too.
One of a variety of internal windows ideas that can add a show-stopping design feature to your home renovation or extension plans, floor glazing also serves the practical purpose of allowing natural light to filter into darker rooms below. It can be a clever feature to include in terraced houses, and a valuable addition when converting a basement.
7. Create interest with different pitches and roof shapes
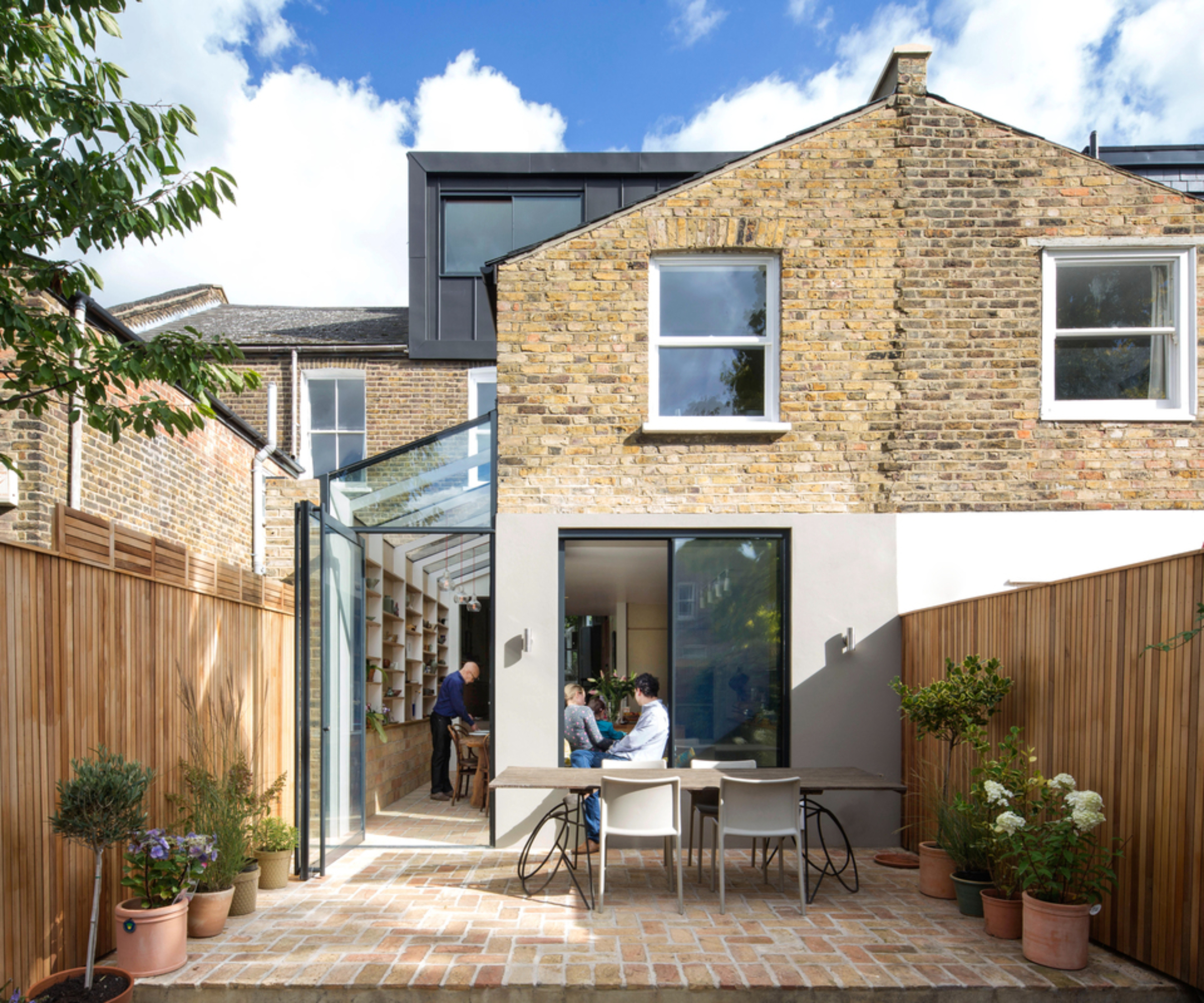
The advent of structural glazing has enabled some incredible new designs for roofs and entire glass extension structures.
This is especially interesting when designing side return extensions where there might appear to be only one basic solution. A glass roof with an interesting pitch can fill the interior spaces with light while creating a beautiful exterior design feature.
This extension project allows the light to shine through into the remainder of the home, adding height and drama to the space.
8. Think about where your extension will be
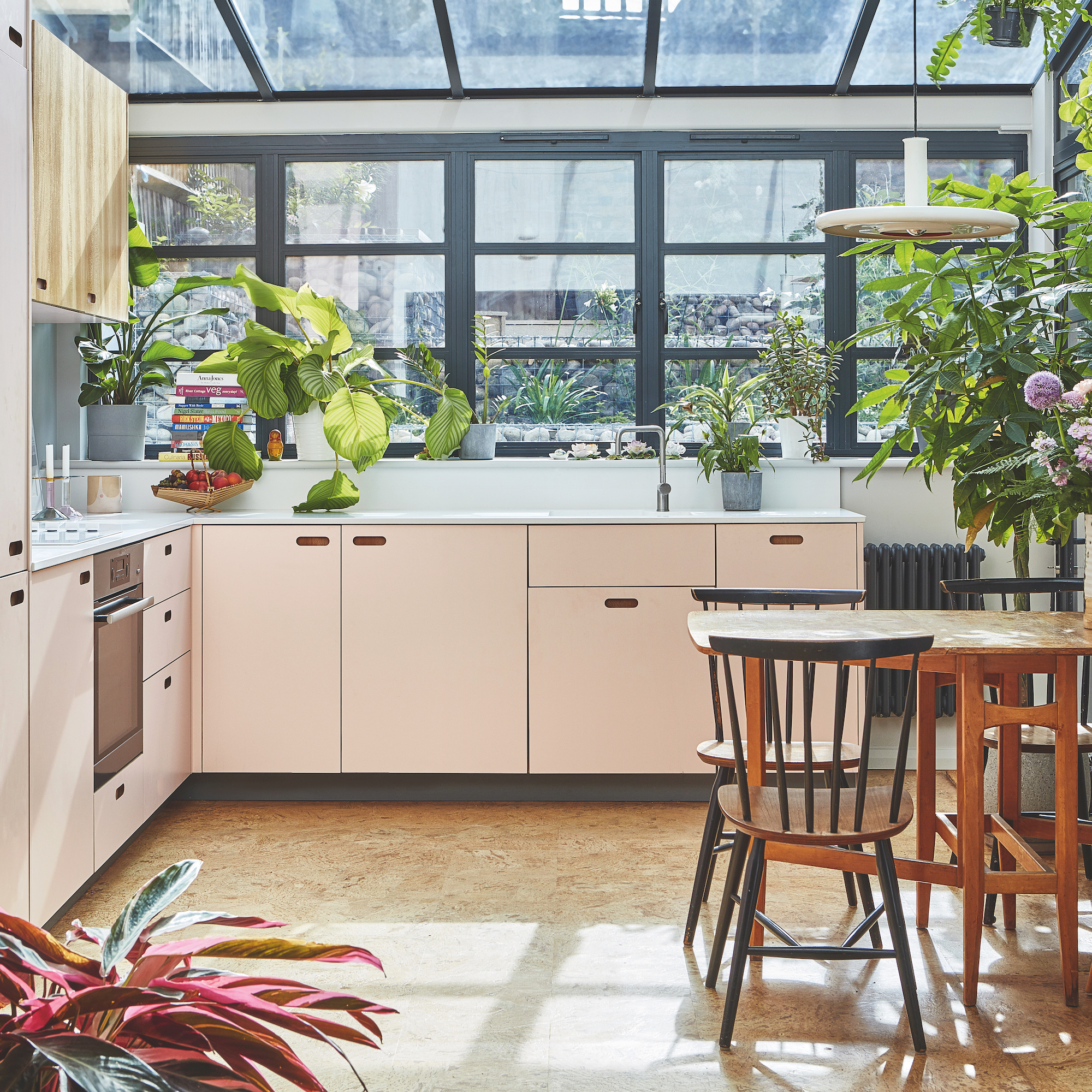
Much like positioning a full glass extension, where you position an extension with a glass roof will be extremely important.
A south-facing extension with glazed roof will be drenched in sun for the majority of the day during the summer. However, while that might sound idyllic, depending on how much glazing you include, the space could be too hot during the height of summer. Unless, that is, you've designed in steps to prevent overheating at the design and build stage.
On the other hand, facing north might not seem like the perfect sun-soaked area you're dreaming of, but this diffused natural light is actually some of the most beautiful and consistent – which is why is is most often used for artist studios and museums.
Websites like SunCalc.com are extremely helpful in assessing how the sun travels over your home at different times of the year.
9. Don't forget about overheating
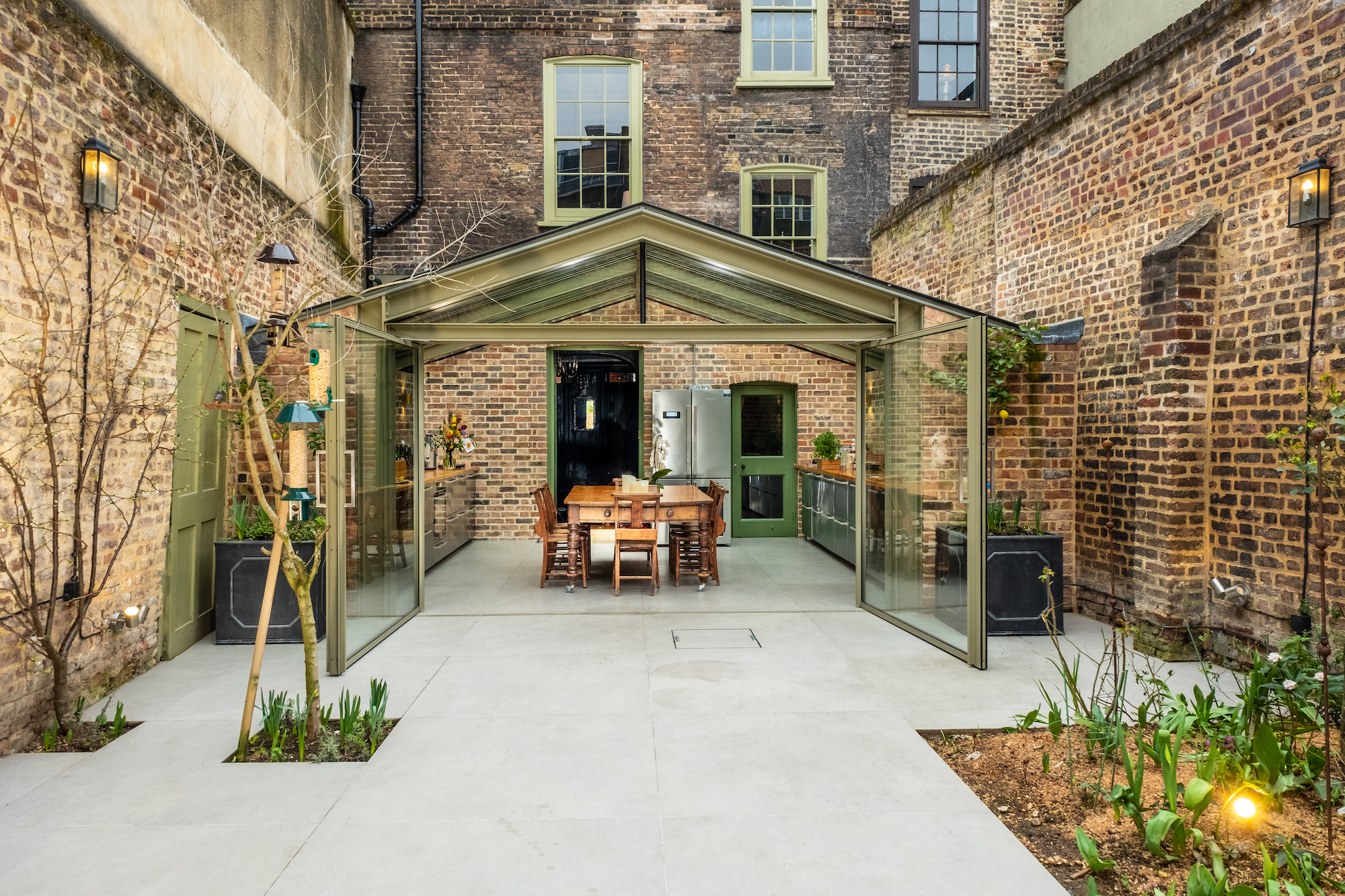
Anyone who has spent time in an inefficient conservatory will know that overheating is a real concern for spaces with overhead glass.
"Internal blinds can reduce the effect of the sun’s heat and different types of glass can also be used to block out the sun," advises energy efficiency expert David Hilton. "Photochromic and thermochromic glass will change colour according to either light intensity or heat intensity and stop certain frequencies of heat entering the internal space."
Structural glazing with steel supports were key to this single storey extension's design but it is the raised brick wall either side of the space that make it really interesting. This design means the sun's glare is reduced, as well as combating overlooking.
10. Take care to navigate the 25% glazing rule
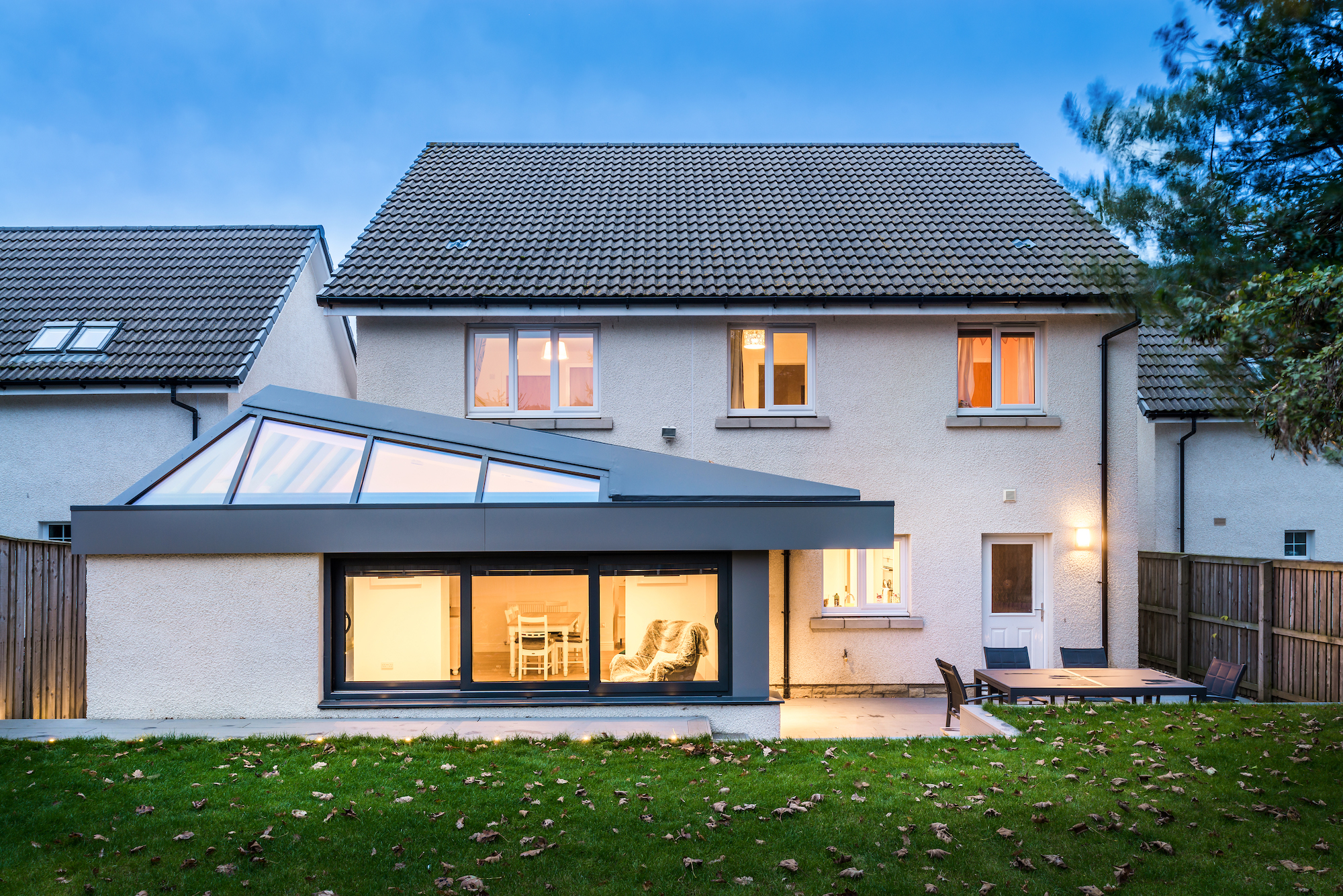
"As anyone with a conservatory tacked onto the back of their house will attest, simply incorporating a lot of glazing isn't necessarily a recipe for a comfortable interior," explains chartered surveyor Ian Rock, author of the Haynes Extension Manual.
"To make it more challenging, the building regulations impose limits on the permitted extent of new windows in extensions. And unless the subject of light is fully considered at the design stage it could have unintended consequences elsewhere in your home."
"The general rule is that the area of windows, roof windows and glazed doors must not exceed a maximum of 25% of the extension’s floor area, although this can be increased by an area equivalent to the loss of any original windows or doors that will be covered over by the new extension," says Ian.
"The reason for this restriction is simply down to thermal efficiency, since even quite advanced glazing leaks significantly more heat than the equivalent area of walls which need to achieve the stipulated minimum U value target."
If glazed roof ideas for an extension are a non-negotiable for you, you might be able to demonstrate that the efficiency of your extension will surpass that of building regs.
"This can be done by compensating with better insulated walls, roofs and floors along with higher performance glazing that leaks less heat," advises Ian.

Chartered surveyor Ian Rock MRICS is a director is Rightsurvey.co.uk and the author of eight popular Haynes House Manuals, including the Home Extension Manual, the Self Build Manual and Period Property Manual. Ian is also the founder of Zennor Consultants. In addition to providing house surveys, Zennor Consultants provide professional guidance on property refurbishment and maintenance as well as advising on the design and construction of home extensions and loft conversions, including planning and Building Regulations compliance.
11. Partially glaze the roof to help zone your space
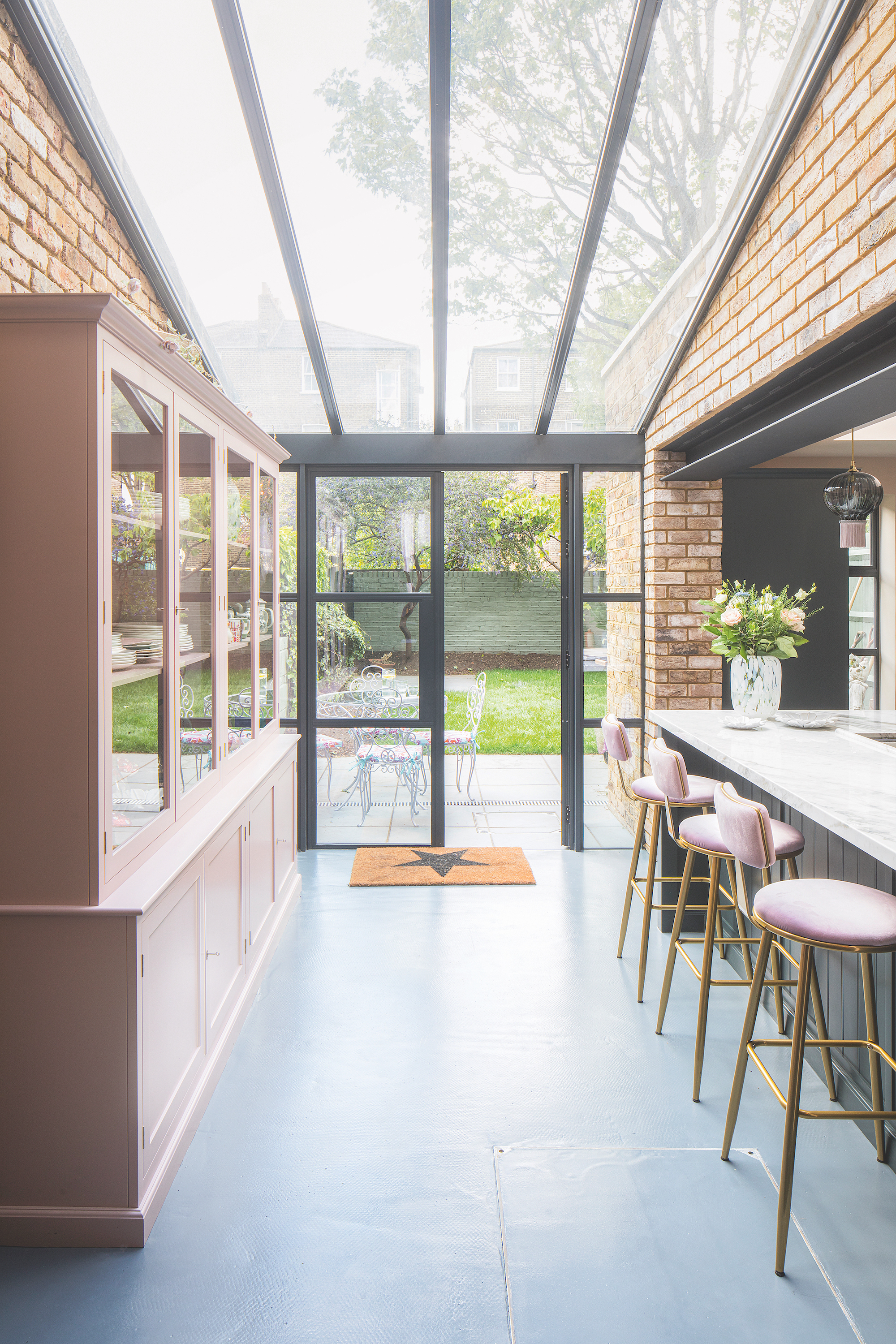
If your rear extension ideas will be on the larger side, create zones by introducing glazing above set areas. This is particularly helpful for open-plan kitchen, living and dining spaces which can suffer from feeling like one large expanse of space.
The glazed roof of this side extension works particularly well alongside the brick of the kitchen, while the design of the glazing bars draw the eye out towards the garden. It acts as a transitional space between the interior and garden.
Not sure if you need a full glass roof? "Whether to choose a partial or fully glazed roof will really depend on the size of the extension and your budget," suggests Edward Stobart.
"Whilst anything is possible when it comes to structural glazing, larger expanses of glass are more costly and more complex to produce and install – so finding the balance between the amount of light that is let in and how much your extension costs will be compared to a traditional flat or pitched roof, is one of the key decisions you’ll face."
12. Add a glazed link with a glass roof
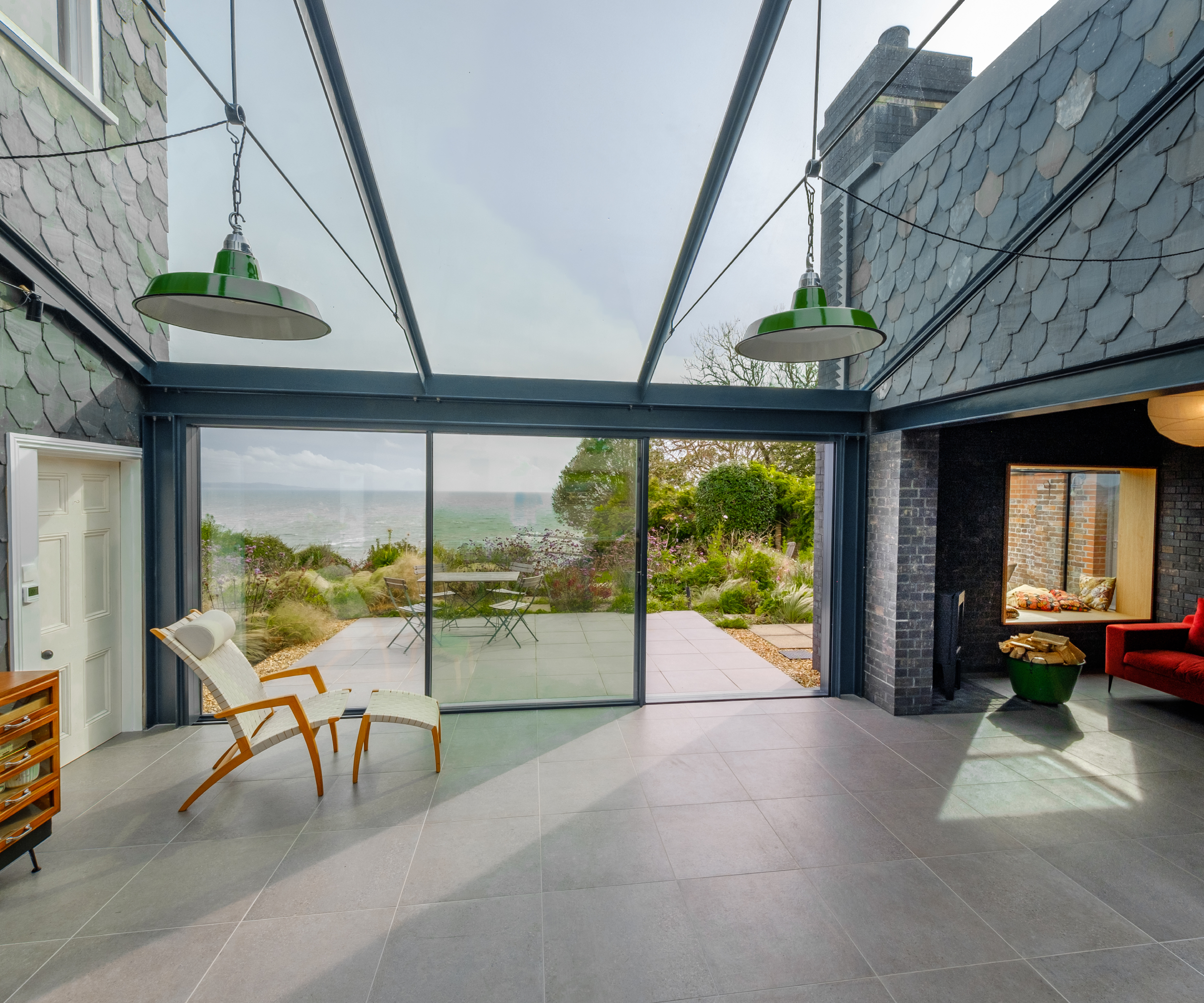
When extending a listed house, planners and conservation officers might require a glass link extension between the original house and a new solid structure. This demarcates the old from the new so there is no confusion between the two.
This idea has been adapted in this home to and provides a stunning extra seating spot to sit and watch the sea.
Worried about cleaning your glass roof? Generally, this shouldn't be an issue says Edward Stobart. "The downside of glass roofs, as with any glazing, is keeping the glass clean but developments in glazing technology, like glass with self-cleaning coatings has made that easier."
Not sure where to start if you're considering building an extension with a glass roof? Start by preparing a clear brief to discuss with your architect. They should be able to navigate your desire to create something really special. These discussions should include:
- what the extension will be used for
- how big the roof will be and how much glazing you are after
- your budget (structural glazing will cost more than a simple rooflight)
- the time of day you will use the extension
- the orientation of your property
Also make sure you understand the rules regarding planning permission for extensions, and just how long an extension takes to build, so you aren't met with any surprises along the way.
Bring your dream home to life with expert advice, how to guides and design inspiration. Sign up for our newsletter and get two free tickets to a Homebuilding & Renovating Show near you.

Sarah is Homebuilding & Renovating’s Assistant Editor and joined the team in 2024. An established homes and interiors writer, Sarah has renovated and extended a number of properties, including a listing building and renovation project that featured on Grand Designs. Although she said she would never buy a listed property again, she has recently purchased a Grade II listed apartment. As it had already been professionally renovated, she has instead set her sights on tackling some changes to improve the building’s energy efficiency, as well as adding some personal touches to the interior.
