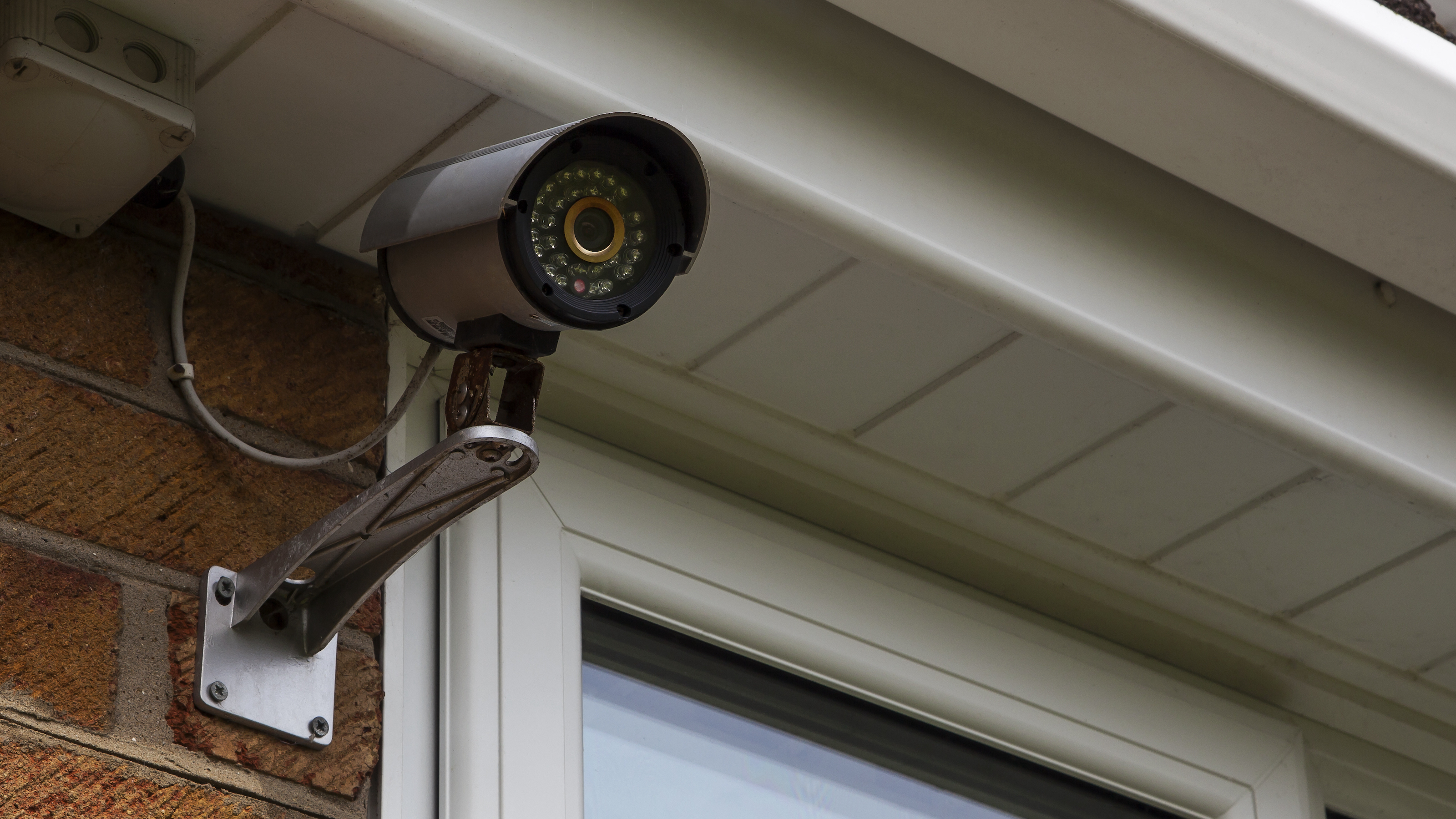Explore this Light and Stylish Sustainable Self Build, Room by Room
With a focus on sustainability and open-plan, flexible interior spaces, Jake Edgley's design is full of inspirational ideas
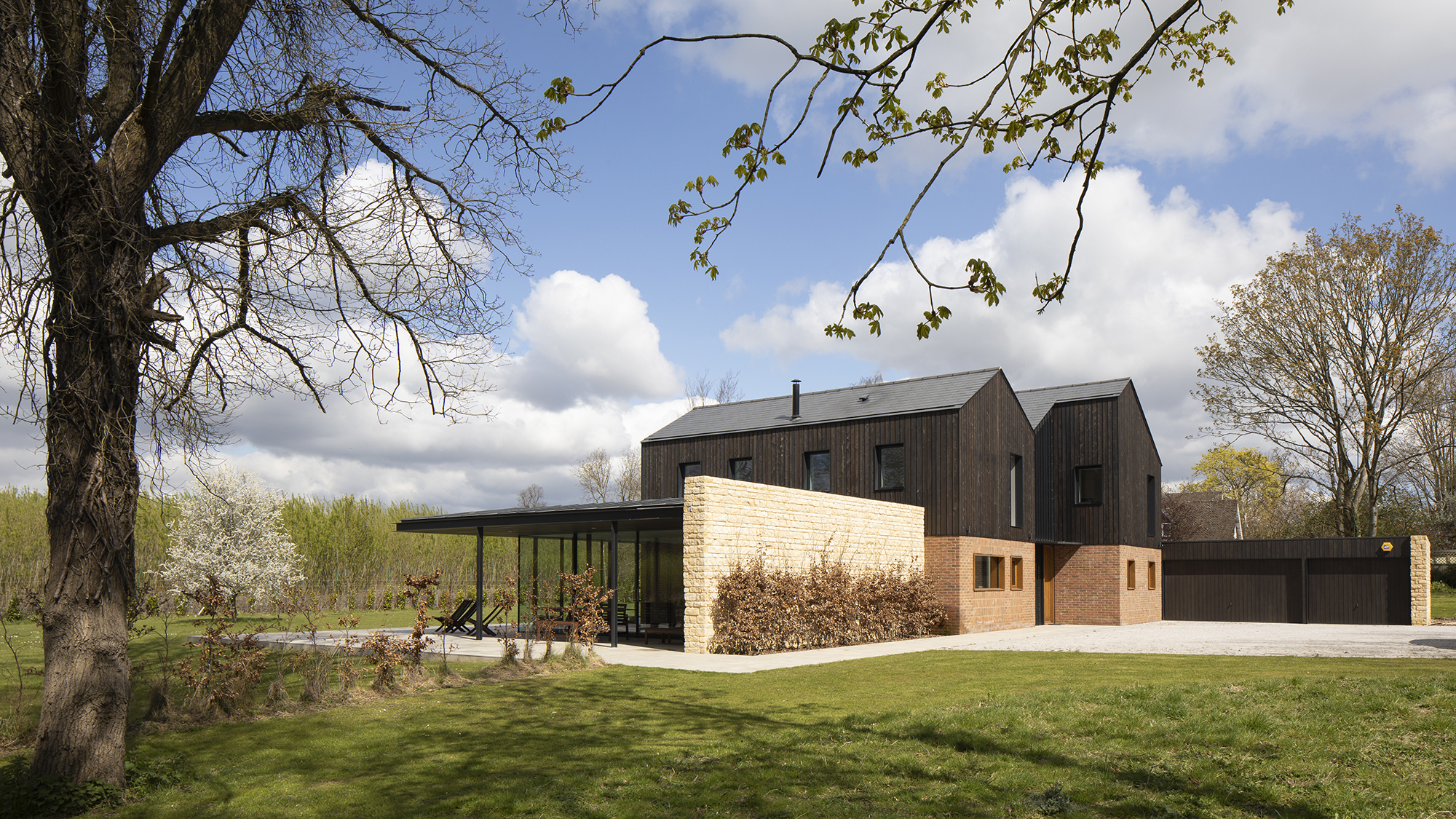
Sustainable and flexible, the house that architect Jake Edgley designed for his uncle was built to stand for years to come. However, during the project he was unaware that he and his young family would end up moving in after completion; the house would provide them with a rural sanctuary during the first national lockdown.
This self build is full of striking architectural details that transform simple materials into high-quality features. Plus, the home has sustainability at the heart of its design.
A Fabric First Approach
"I feel like sustainable design is something that should be core to every project, and we like to build in timber frame because of its efficiency and flexibility," says Jake, who founded Edgley Design.
"The renewable technology comes after the design of the fabric, as an important part of sustainability is to build something that is flexible enough to stand for a long time.
"Once we were happy with the fabric first approach, we installed a mechanical ventilation with heat recovery (MVHR) system, an air source heat pump and a sewage treatment plant.
"We also used low toxicity materials which don’t get talked about enough — we even found a fire retardant paint which is completely toxin free. A lot of environmentalism is focused on saving energy but living in a healthy house is just as important," says Jake, who has designed his own award-winning eco house.
The Exterior
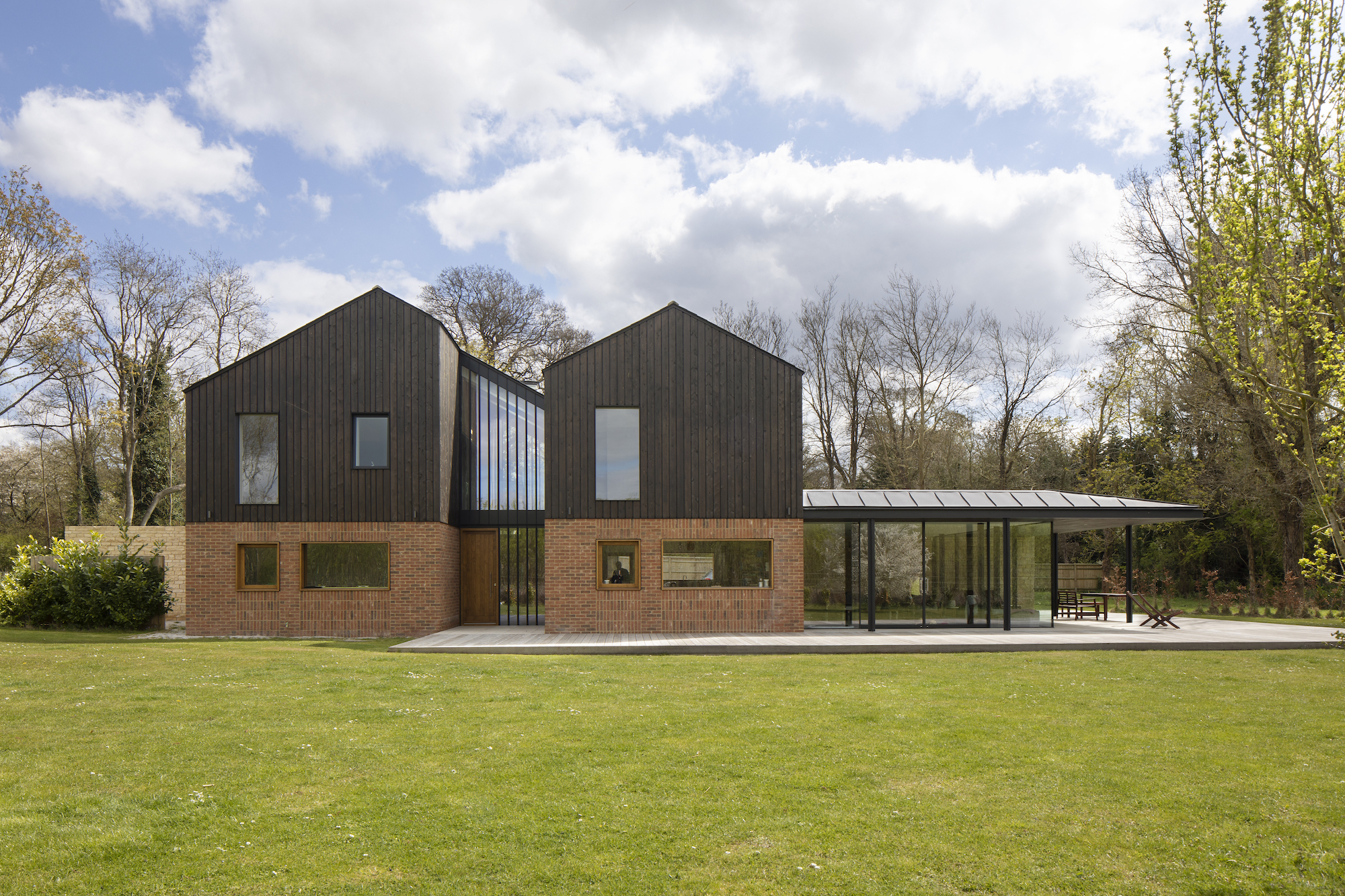
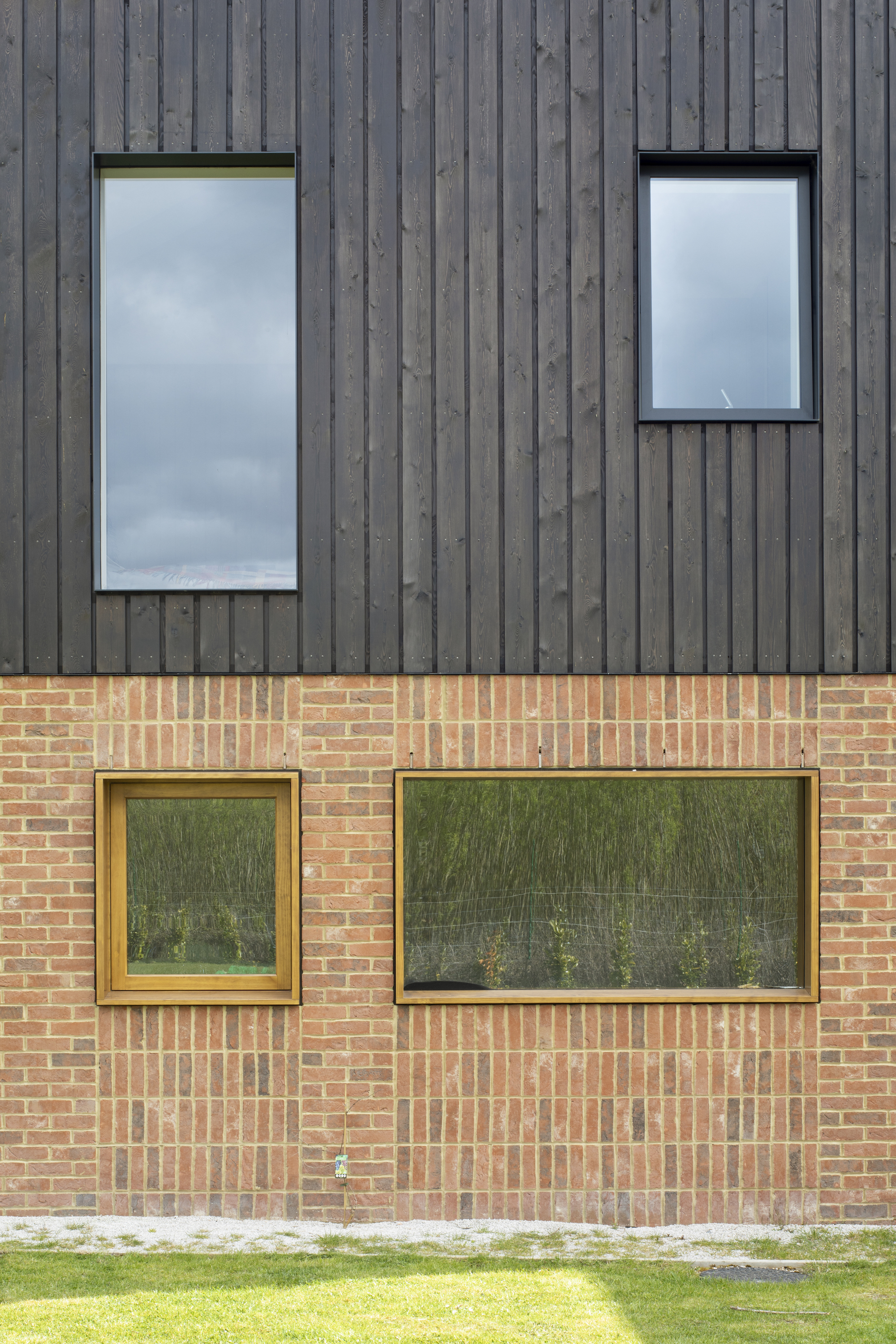
"The surrounding village is full of historic-style properties and while this house is contemporary, the idea is that from the street it looks like two small houses or barns," says Jake.
The brick detailing around the windows was inspired by a nearby pub, meaning that it suits its surroundings flawlessly despite being a modern addition.
A stone wall leading off one side of the house hides the much more contemporary living room from the road, while the red brick, characteristic of the area, was chosen to pair with the exterior grade black-stained Southern Yellow Pine timber cladding.
The Kitchen
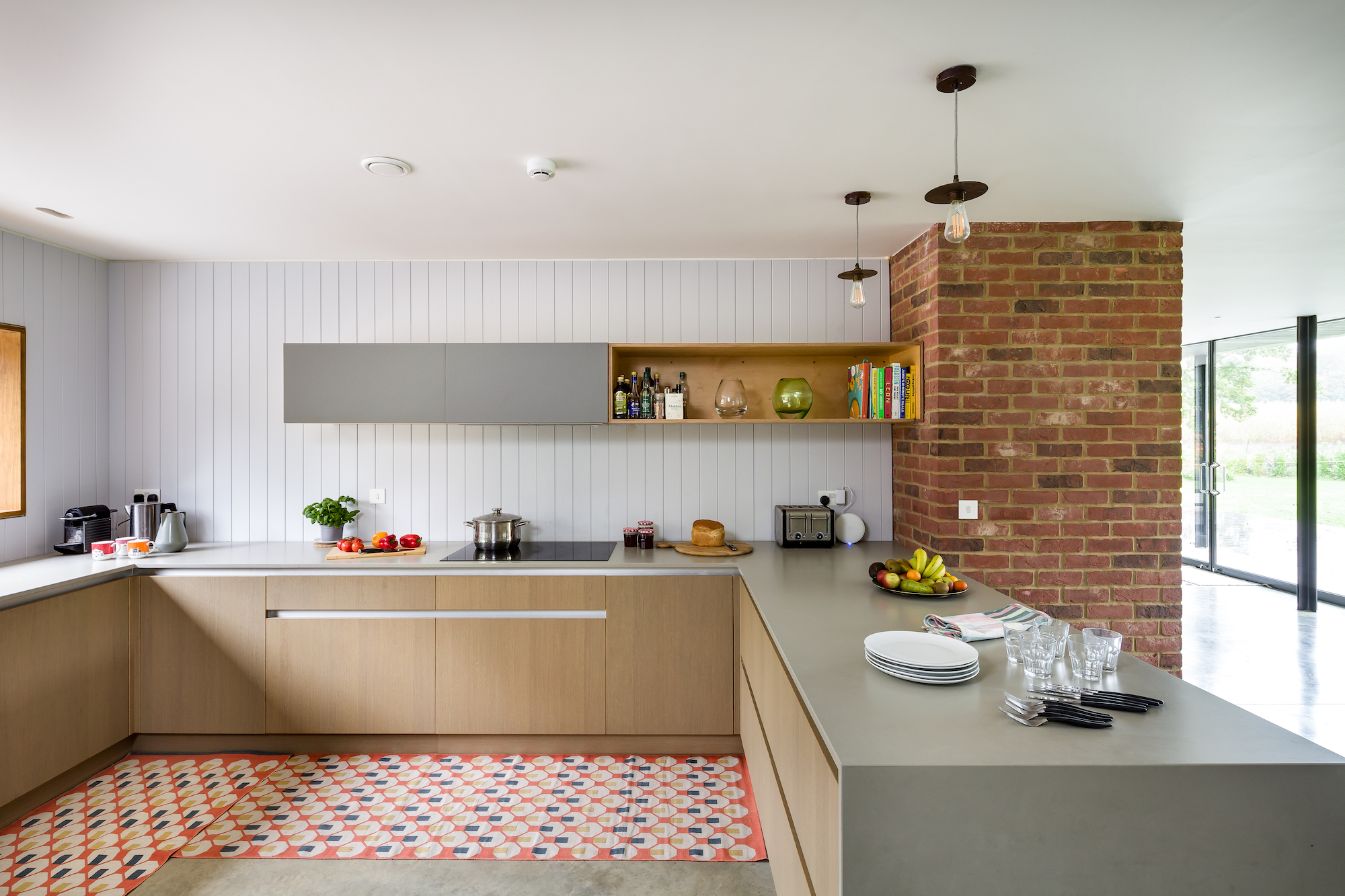
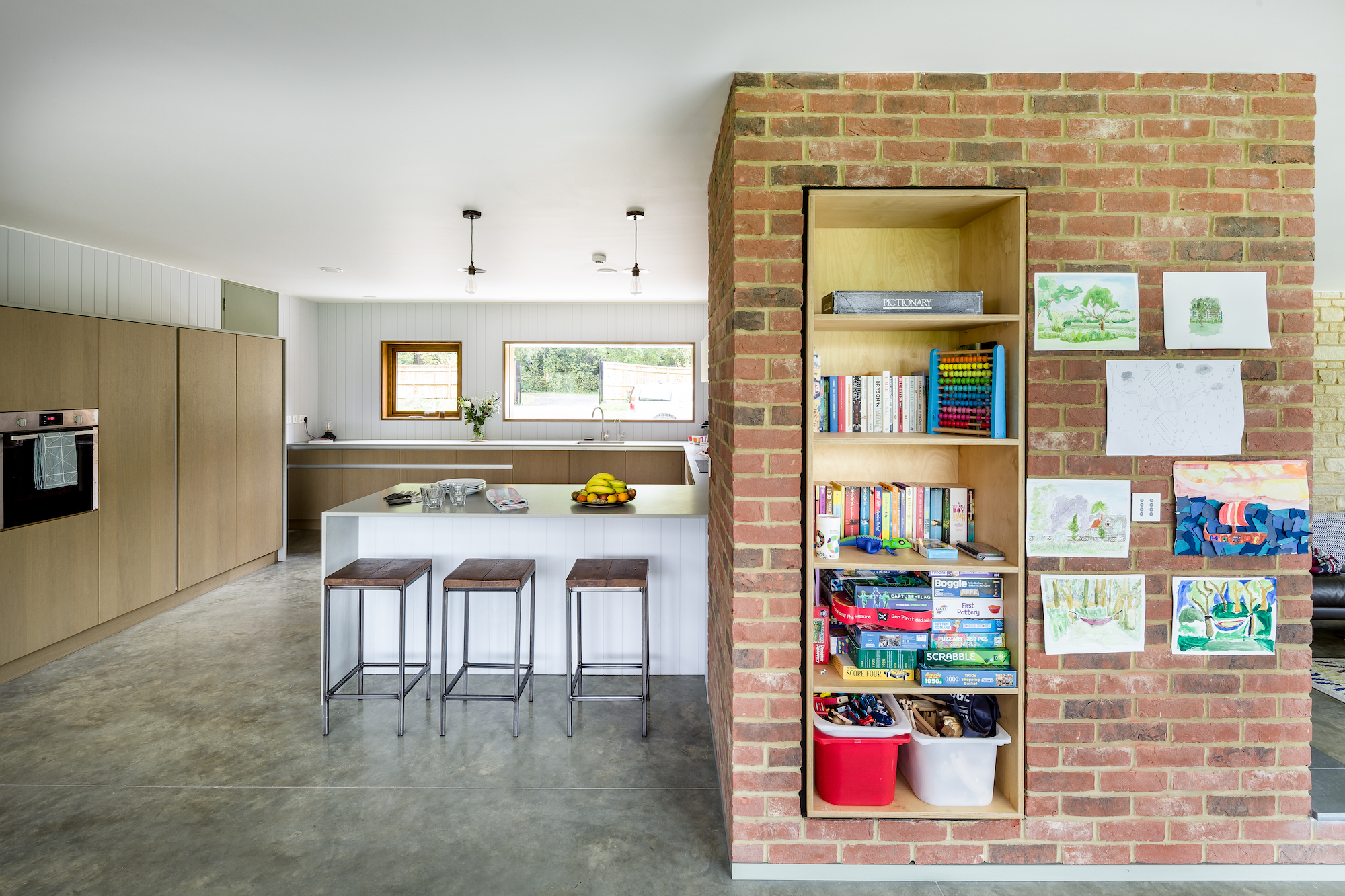
The grey open plan kitchen beautifully unites the materials used throughout the house, including the unique lighting, polished concrete flooring and warm timber highlights.
The joinery in the kitchen and throughout the house is made from birch ply designed by Jake and fabricated using CNC machines. The bespoke pieces are so precise that no adhesive was required and the pieces simply pushed together.
The Living Room
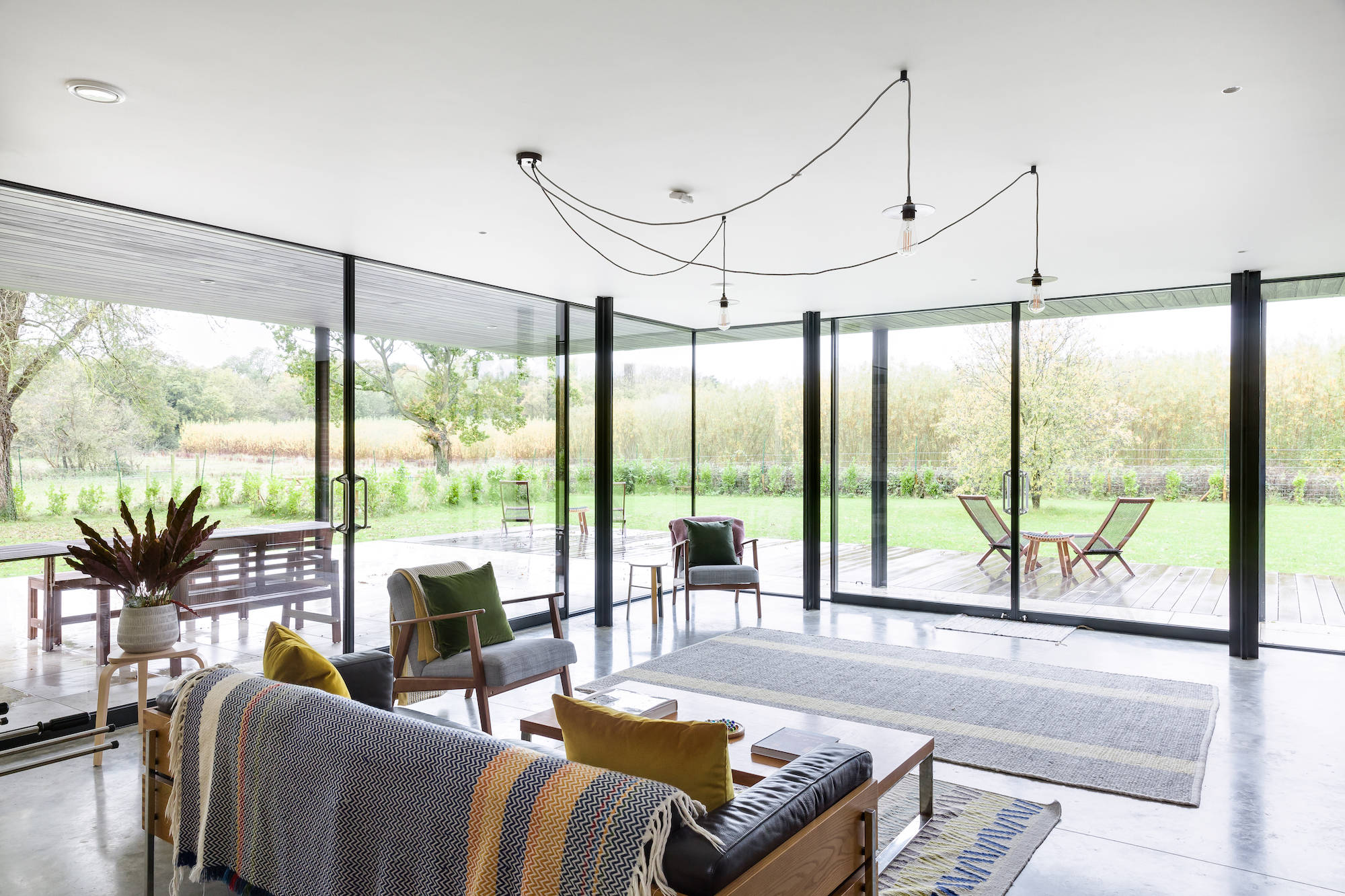
Large sliding patio doors in the living room peel back to open the space to the garden. A level threshold between inside and out means that the patio feels part of the living space in the summer months.
The living room lighting ideas continue the open-plan space's flexibility as the DIY string pendants have been designed with multiple hooks so the homeowners can move and adapt them.
“We normally make a few light fittings for each house out of the offcuts of the buildings,” explains Jake. “But here we used retro lights from Urban Cottage Industries. It’s simply LED bulbs put together out of various components which makes it feel bespoke.”
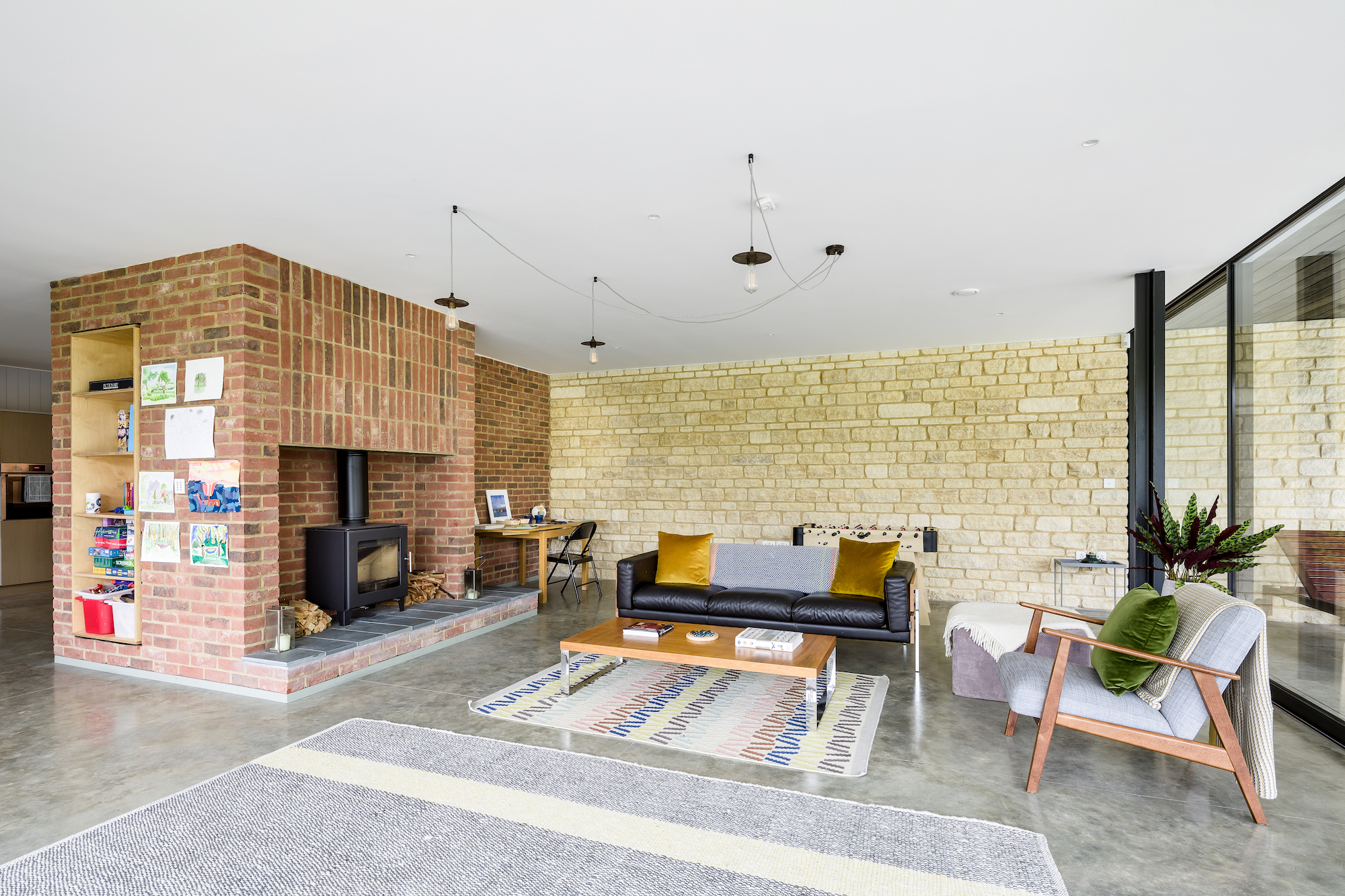
"It's really important to make spaces feel homely in open-plan layouts so although the kitchen/diner flows right into the sitting room there's a fireplace in-between the two to create a break," Jake comments.
Modern fireplace ideas – from the built-in open shelving to the change of brick pattern – create delicate details that are essential for making a new home feel welcoming and inviting.
The space is also ready for all times of year as the log burning stove provides a characterful comfort.
The brick, stone and polished concrete also serve a practical purpose — their high thermal mass means they absorb extra heat coming through the large expanses of glazing in the summer. Together with the roof overhang, these materials have been designed in to help to prevent overheating.
The Atrium Hallway
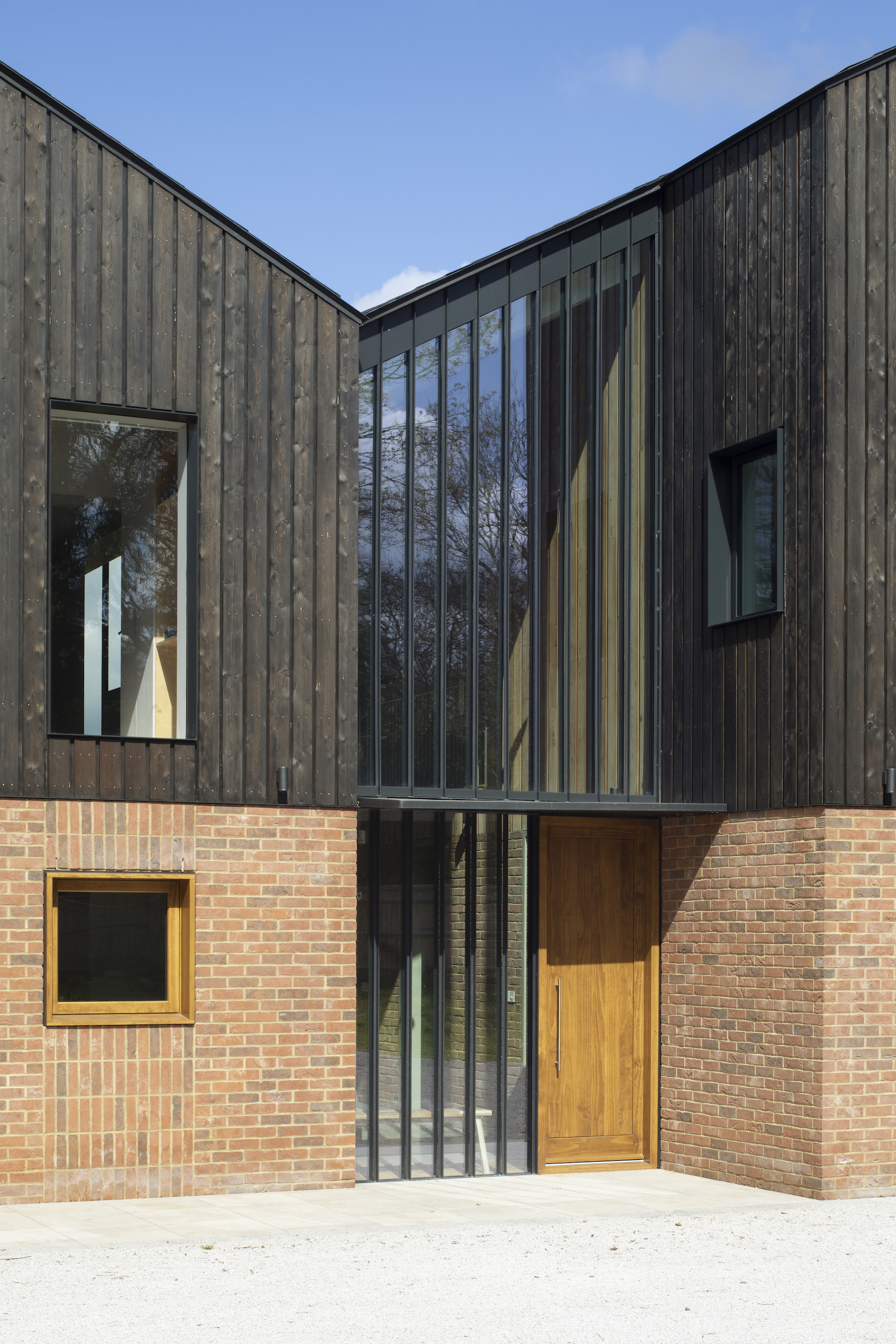
The house is divided into two sections joined by a glass link which acts as an internal courtyard or atrium.
Jake says: “We glazed the front and back and added vertical louvred screens so the house still feels private.”
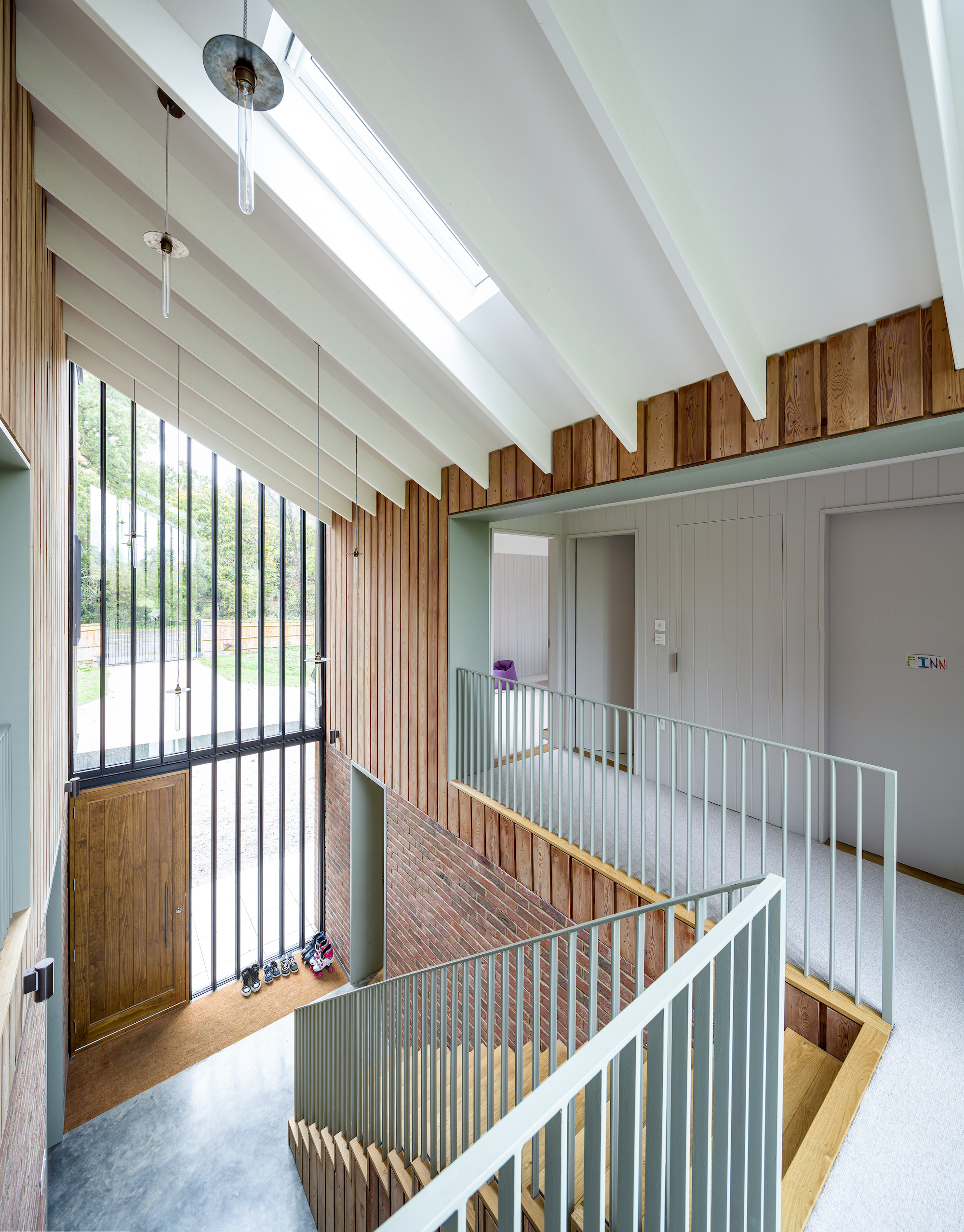
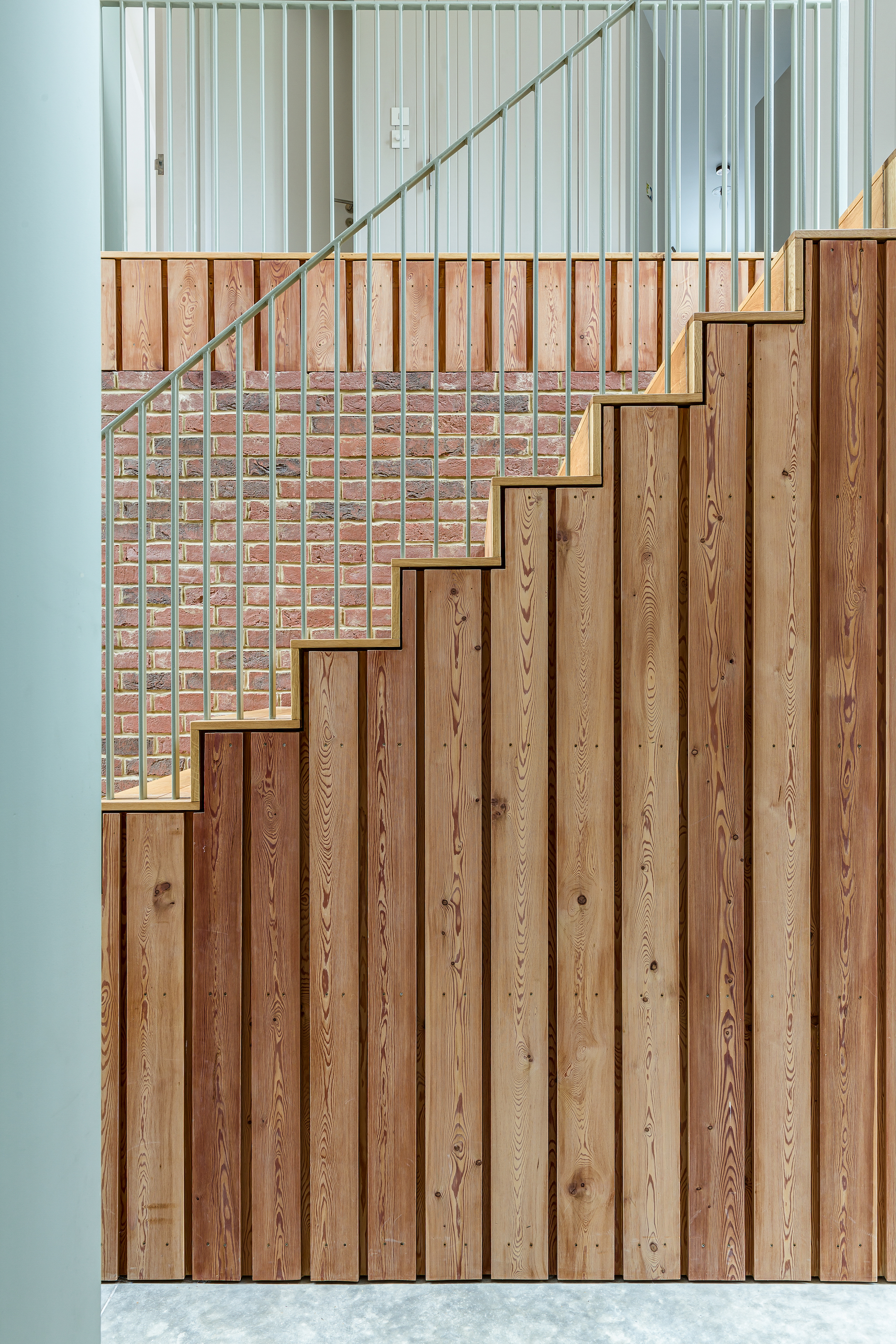
"When you come in the front door, it really feels as though you're standing between two buildings as we took the brick and timber exterior finishes and ran then through the hallway," says Jake.
To give a lighter feel to the hallway design the cladding was stained in a low-toxin natural finish to complement the French Grey-painted door linings and stair bannister.
Polished concrete flooring provides a practical and robust finish in the hallway to this rural home, while a built-in coir matt at the entrance provides a place to muddy boots.
The Bedrooms
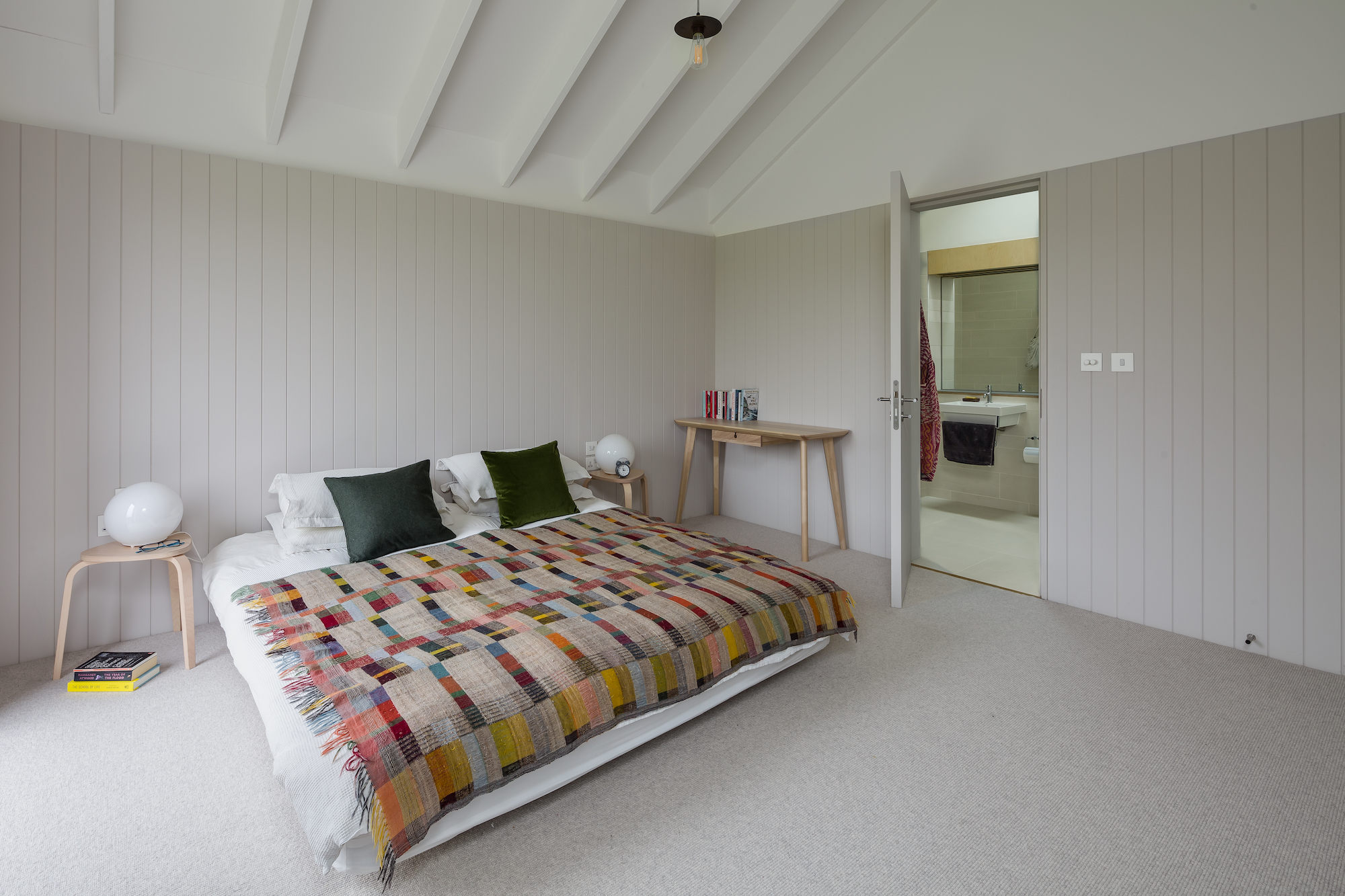
The bedrooms all feature high vaulted ceilings so to avoid potentially dwarfing the furniture, Jake installed wall panels and bespoke built-in wardrobes at 2.1m to bring the scale of the room down.
Get the Homebuilding & Renovating Newsletter
Bring your dream home to life with expert advice, how to guides and design inspiration. Sign up for our newsletter and get two free tickets to a Homebuilding & Renovating Show near you.
Amy is an interiors and renovation journalist. She is the former Assistant Editor of Homebuilding & Renovating, where she worked between 2018 and 2023. She has also been an editor for Independent Advisor, where she looked after homes content, including topics such as solar panels.
She has an interest in sustainable building methods and always has her eye on the latest design ideas. Amy has also interviewed countless self builders, renovators and extenders about their experiences.
She has renovated a mid-century home, together with her partner, on a DIY basis, undertaking tasks from fitting a kitchen to laying flooring. She is currently embarking on an energy-efficient overhaul of a 1800s cottage in Somerset.

