Discover how these eco retrofit projects slashed their energy bills and carbon footprint
Find out how these amazing eco retrofits enabled homeowners to reduce energy bills and make their existing homes more energy efficient
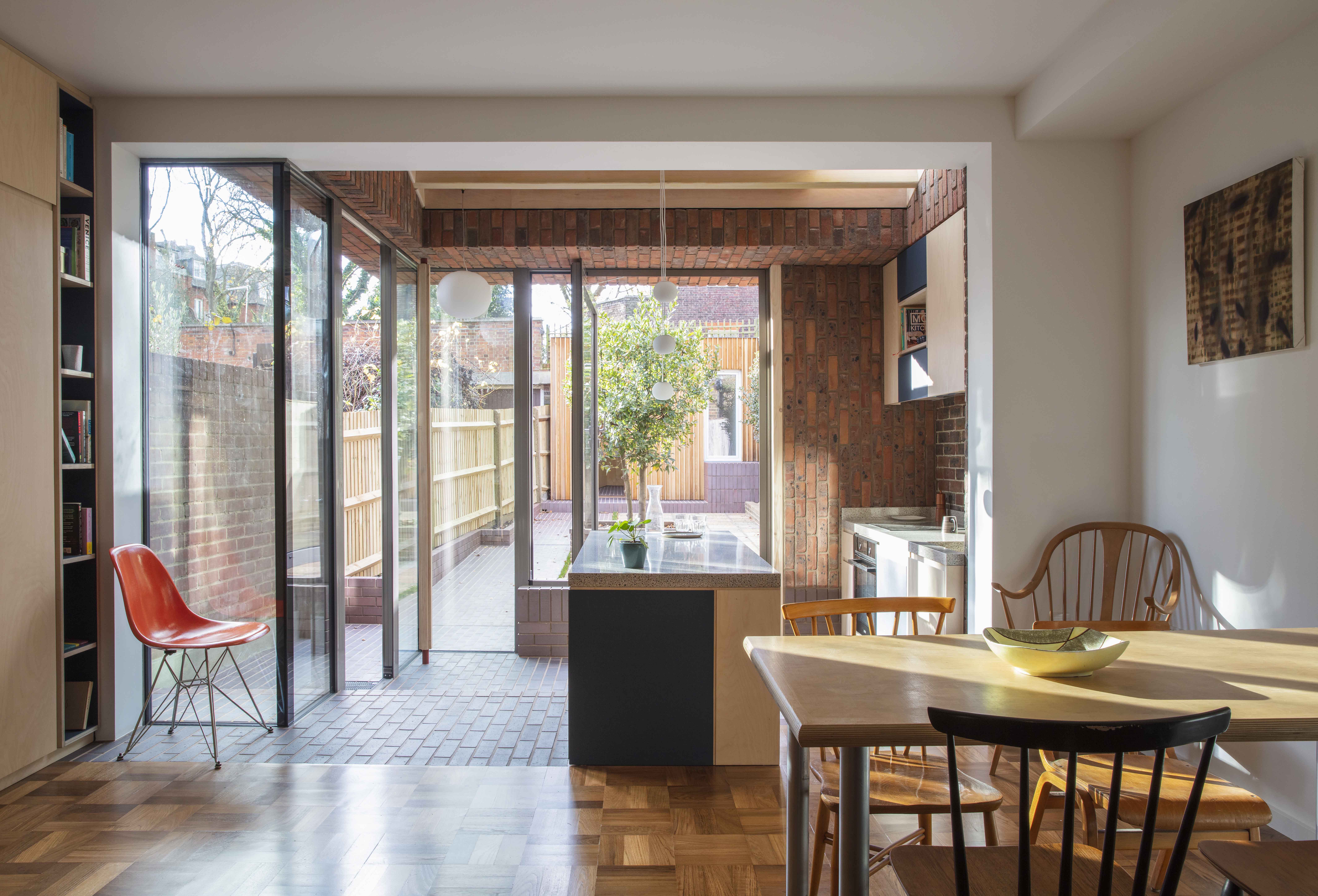
Improving a property with a eco retrofit during a renovation or extension doesn't just offer the chance for a new interior or exterior design, it will also help to reduce energy bills and a limit annual carbon emissions.
With the cost of living higher than ever, we look to successful projects of existing houses which have worked hard to devise a stylish retrofitting plan that will make their old home more energy-efficient. We've also included brilliant expert advice from seasoned architects on the subject to help you with your own green remodel.
Why do we need eco retrofits?
Putting an eco house retrofit plan in place is important for many reasons. The first, most immediate of which is to save money on your energy bills and to reduce reliance on fossil fuel boilers, like gas or oil. In the current climate, many homeowners might be thinking about some improvements they could make to safeguard themselves from increasing energy costs.
Another reason is to make your home more liveable in extreme temperatures. Many found their houses insufferable during the heatwaves in 2022, while a similar amount of older homes can't cope with cold winters and have to use more and more energy to stay warm.
Finally, and perhaps most importantly, to reach the government's target of net zero by 2050 millions of homes must be retrofitted to reduce their carbon usage.
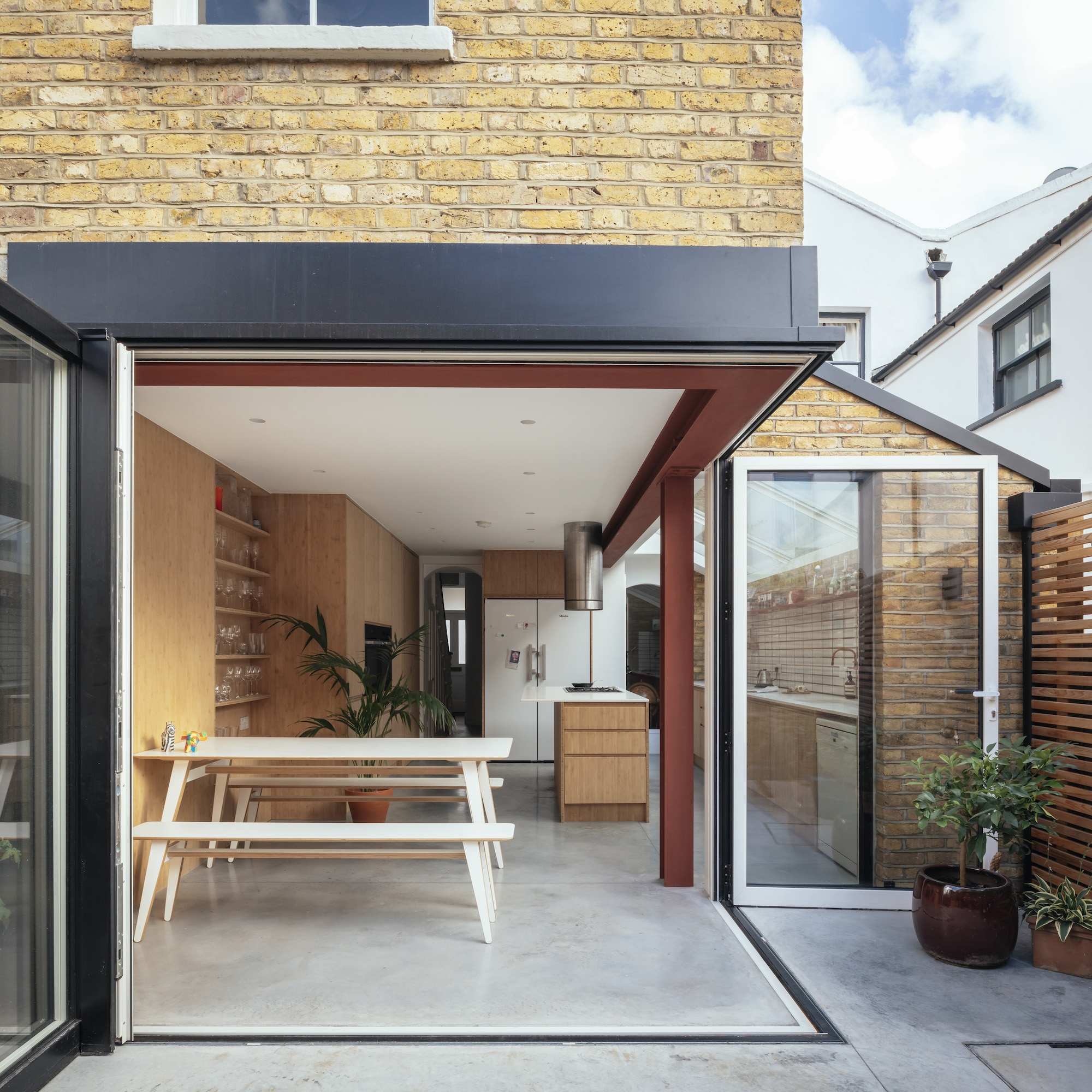
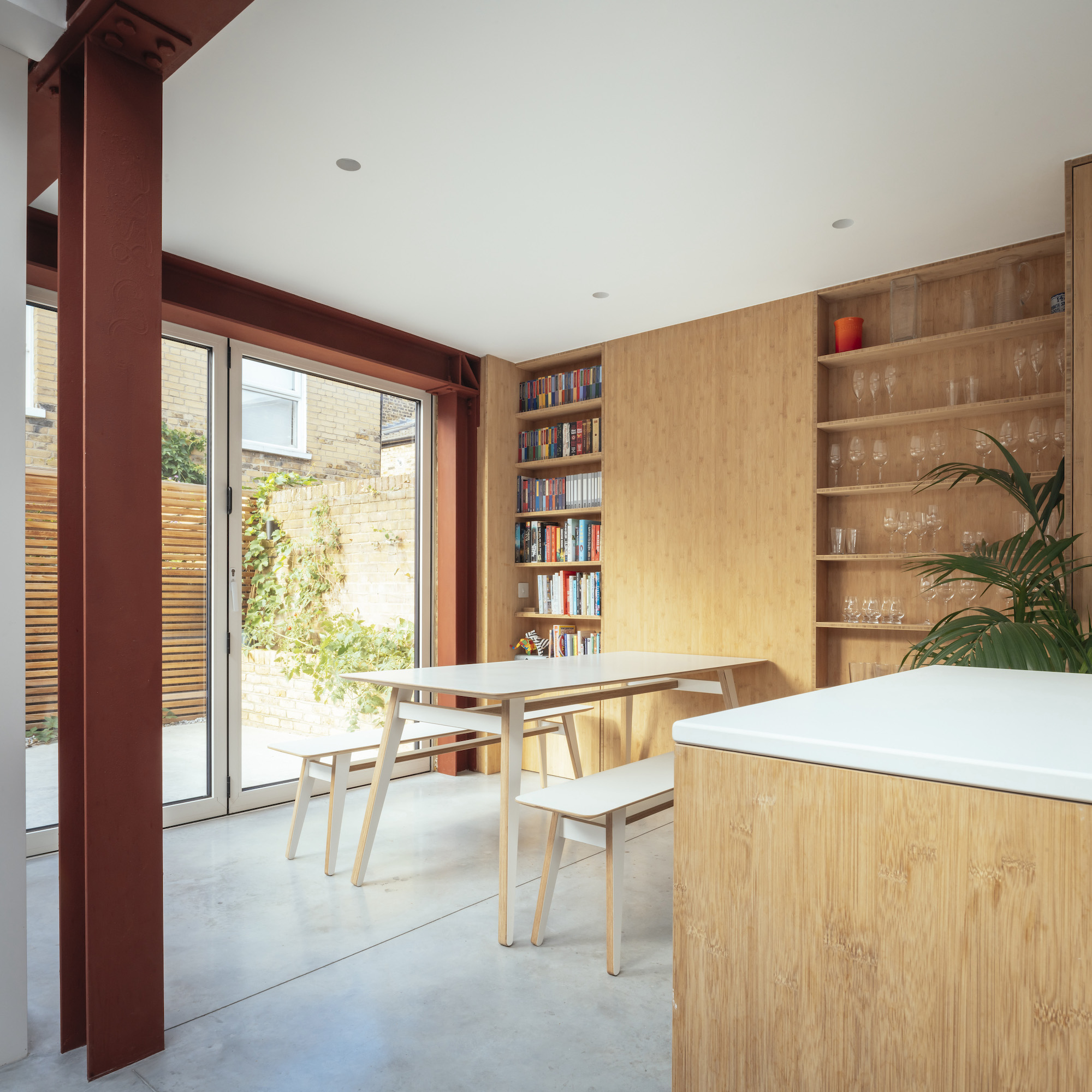
1. Choose a fabric first approach
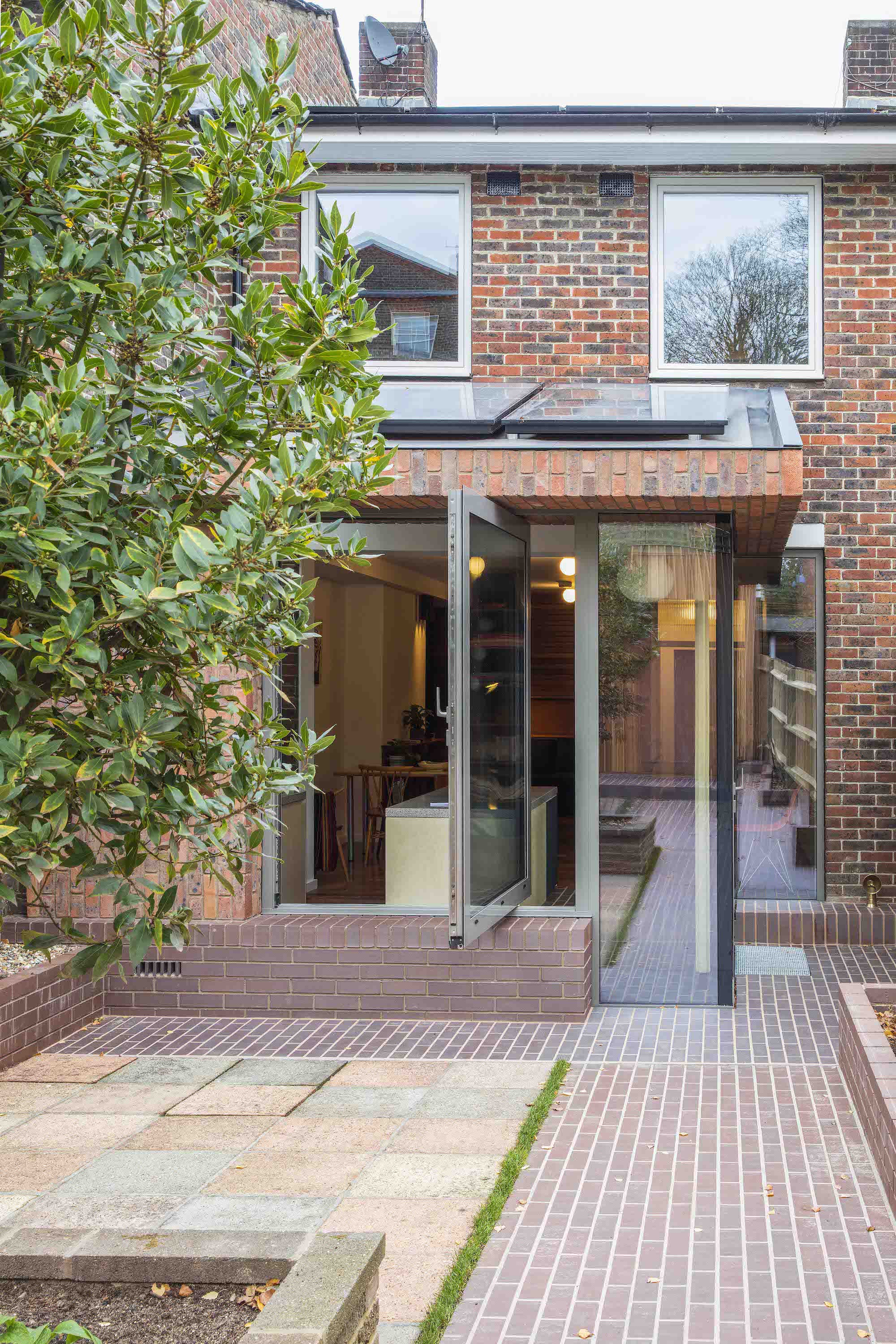
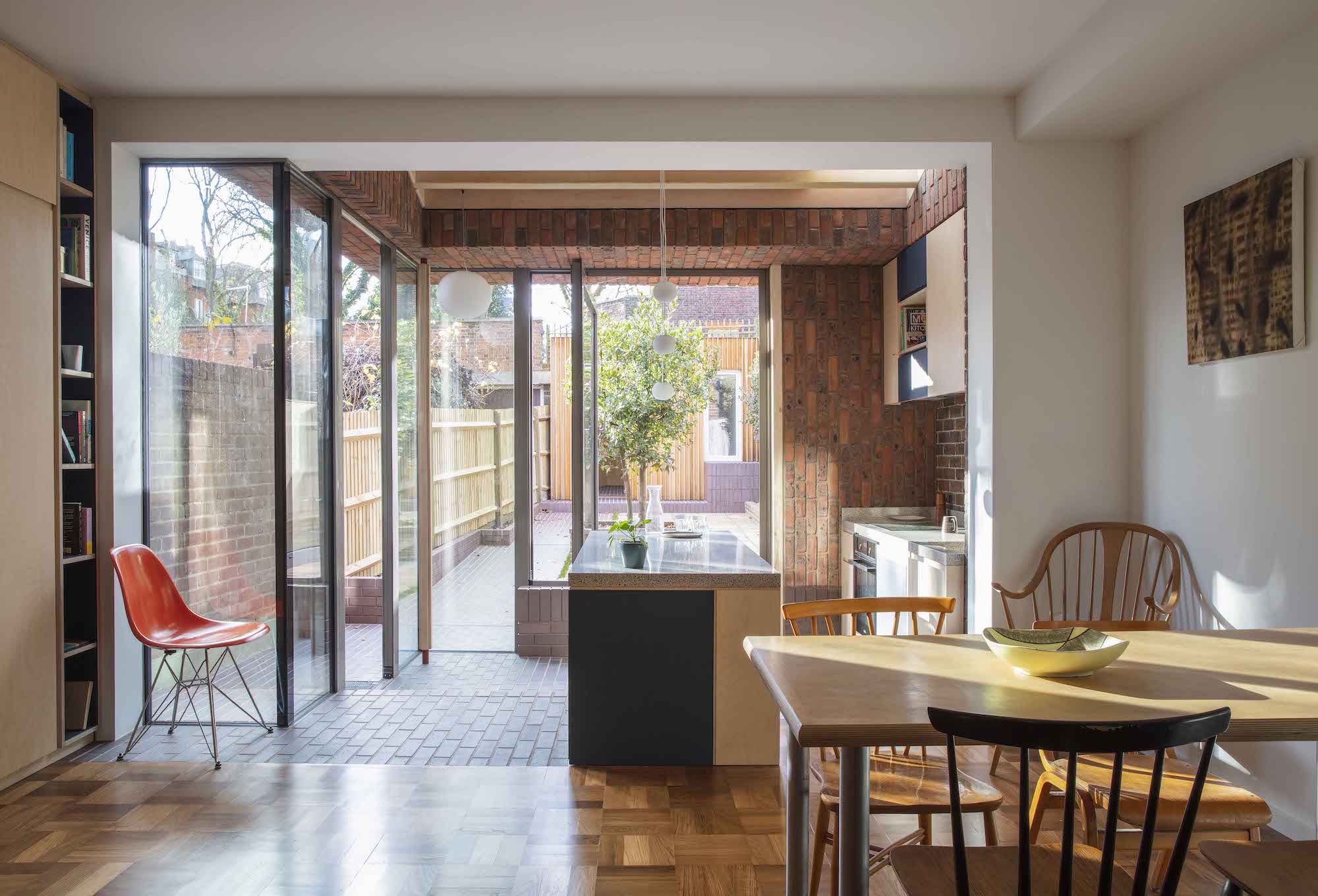
In addition to the rear extension, a fabric first approach was taken to the renovation of a 1950s terraced house, including internal wall, cavity, roof and floor insulation with new triple-glazed timber windows and new entrance door.
This was then complimented by a new range of renewables, from an air source heat pump to replace the gas boiler, to solar PV and thermal roof panels and a mechanical ventilation with heat recovery (MVHR) unit.
Waste reduction and low-VOC products were a priority for the homeowners and architect. For instance, the linoleum floor is made using 97% natural materials and any undesirable materials were repurposed elsewhere.
“Following the steps above, working with a specialist architect and sustainability consultant other houses can improve their efficiency as well,” says Sanya Polescuk, founder of Polesuk Architects, who designed the project.
2. Combine old character with new energy principals
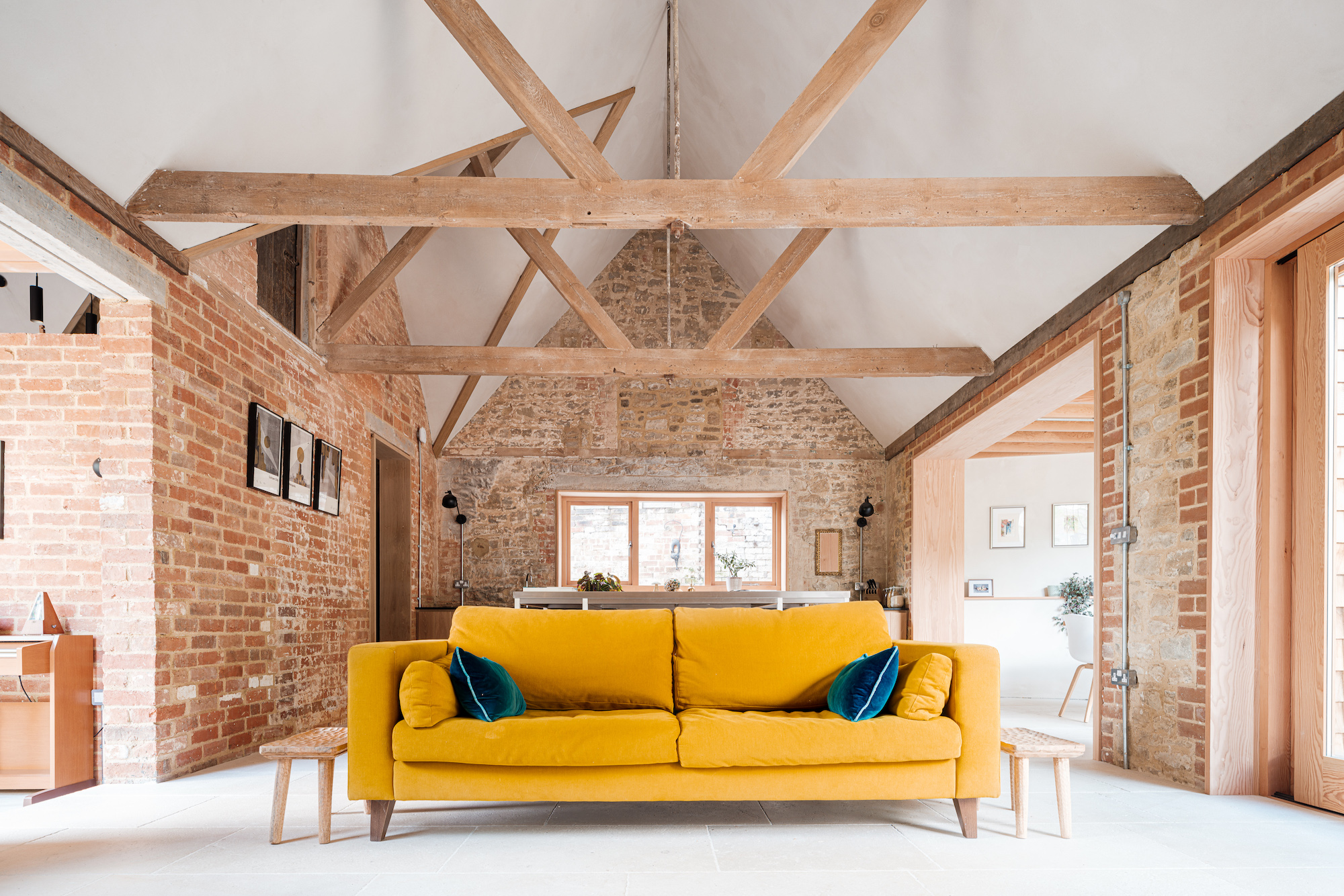
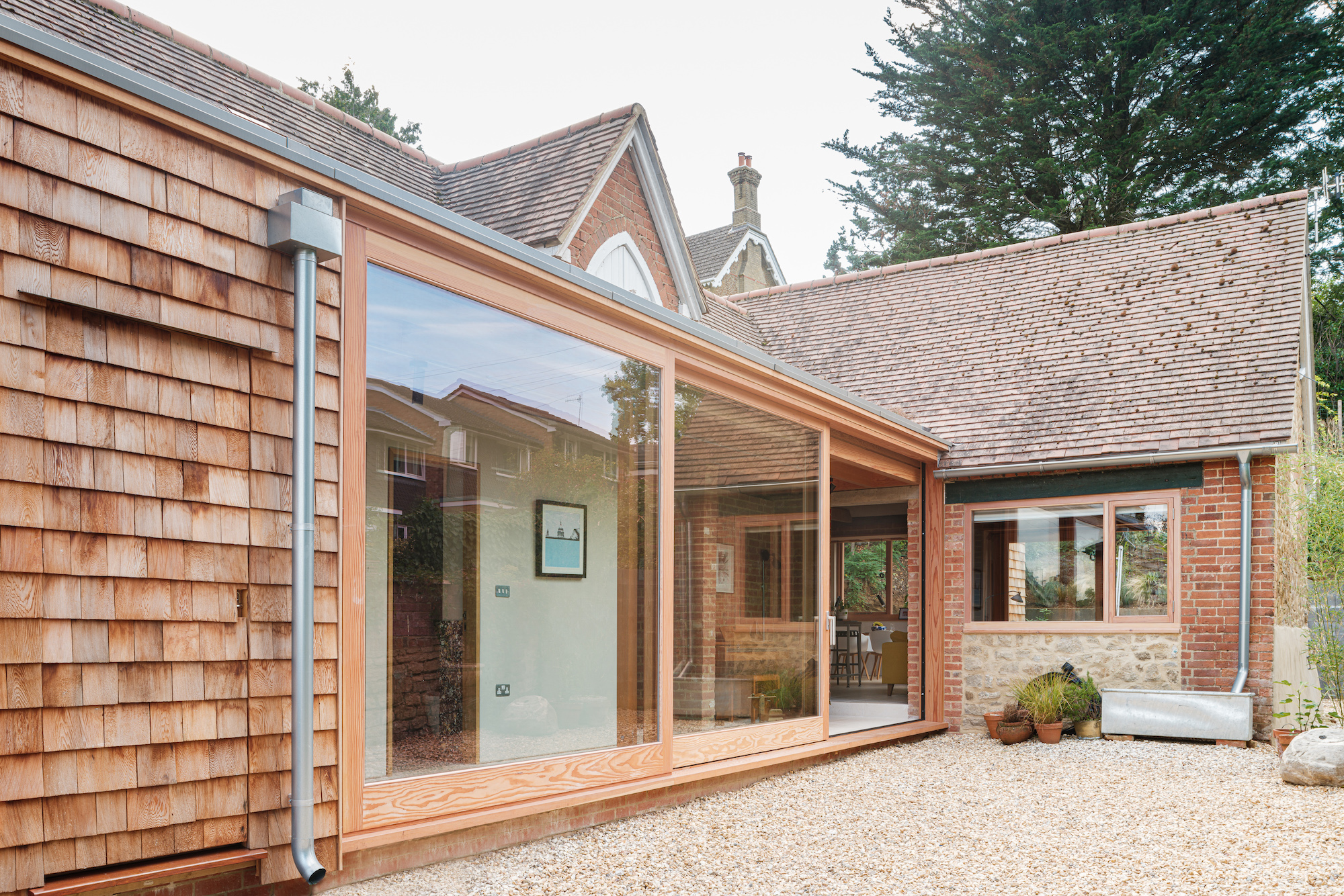
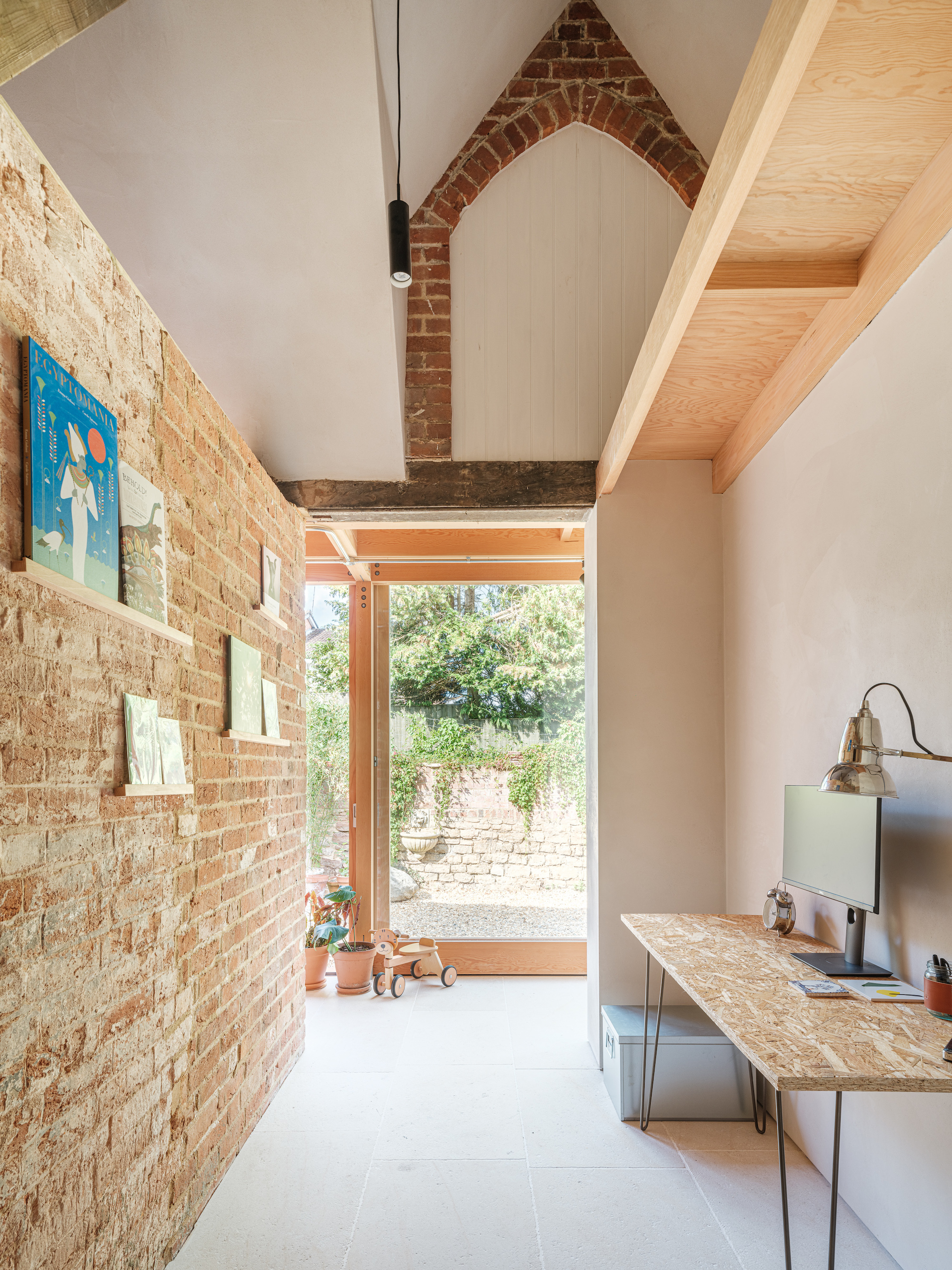
While converting and extending a stone haybarn into a modern home, Delve Architects used the opportunity to prioritise sustainability.
“The biggest move we made was to shut off the gas supply and install an air source heat pump (ASHP),” explains director of Delve Architects Ed Martin. “In recognising that we needed to start again with a new heating system, we were able to create a highly efficient system of wet underfloor heating connecting to a newly positioned ASHP.
“A big decision to make is whether to keep the stone walls exposed internally or externally. We opted for both! Once we stripped the house bare, we fell in love with the mottled colours of the existing stonework so chose to keep it exposed instead of covering in insulation and boarding.
"We maximised insulation across floors, walls and ceilings where we didn’t want to see the exposed stone finish, to help keep our energy bills to a minimum and improve the thermal efficiency."
Recycled insulation and natural clay plasters also help create a healthy home.
“We took the property from the lowest energy grading to a B+, which was very high for this type of a solid stone building.”
3. Work with the existing house
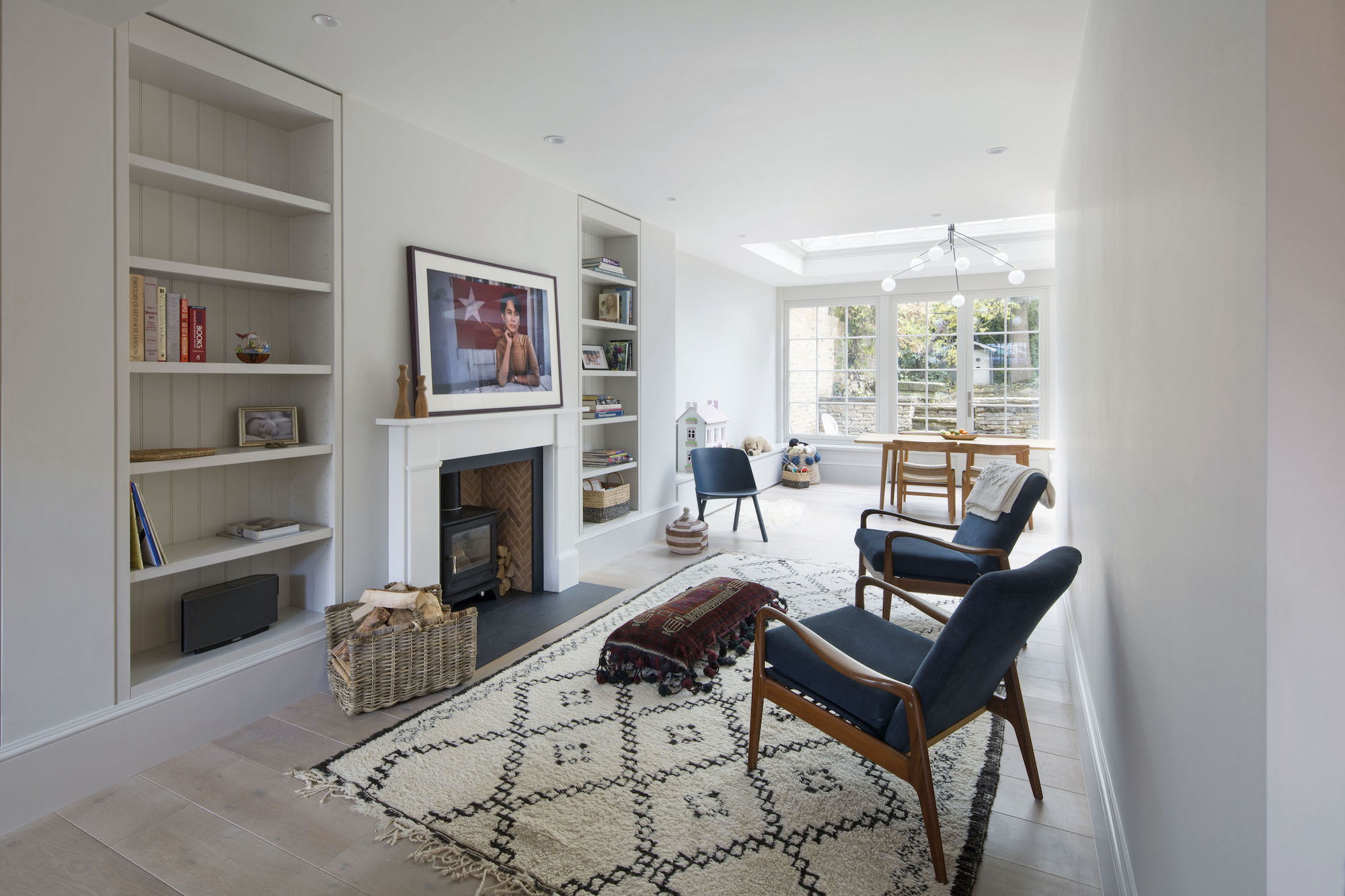
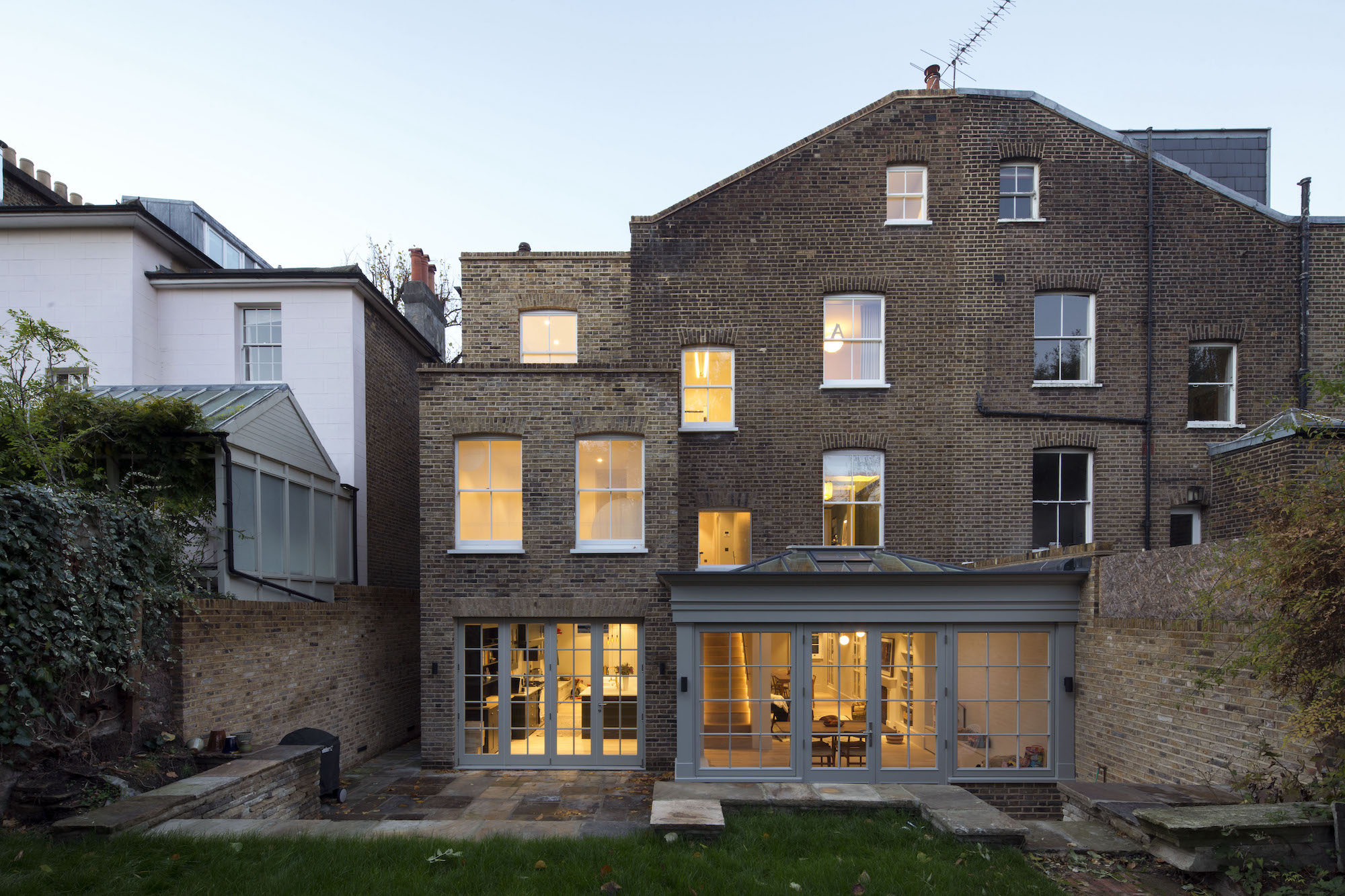
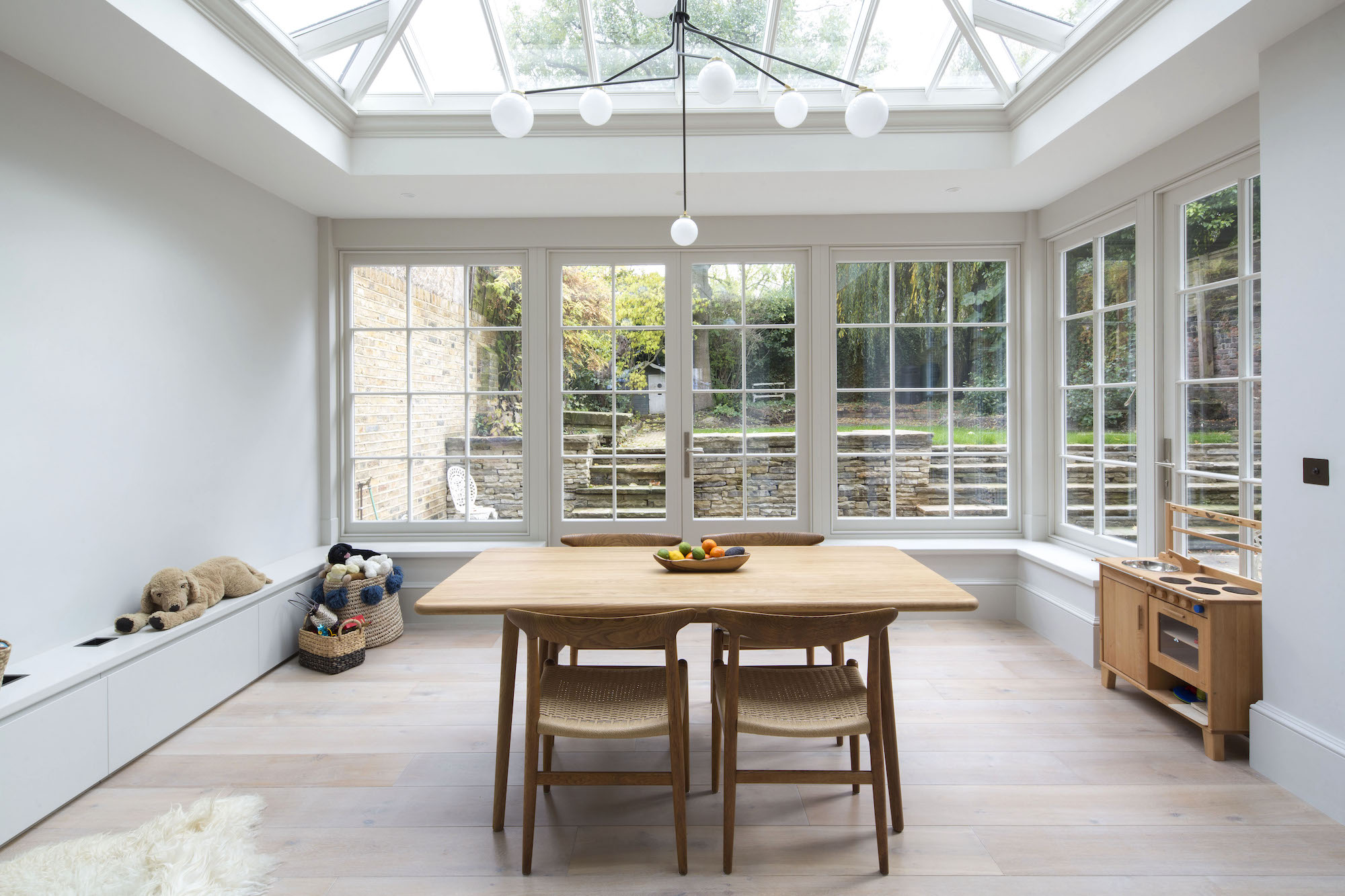
Using a Passivhaus approach and PHPP modelling, Cousins & Cousins Architects have retrofitted this Victorian building with predictions to reduce heating demand by 75%, with a 65% cut in energy demand and 60% reduction in carbon emissions.
Internal wall, roof and floor insulation and an integrated layer to improve airtightness have transformed this property, as has a MVHR unit and solar thermal panels.
“Although the specific solution is designed to fulfil our client’s particular requirements, there are numerous buildings of this type in London and beyond,” advises Ben Cousins, director of Cousins & Cousins. “People want to live in houses of this age and to enjoy all their features, but they are also increasingly looking for an enhanced environmental performance. We are confident that this invisibly green approach can fulfil their needs.”
4. Consider costs during a home retrofit
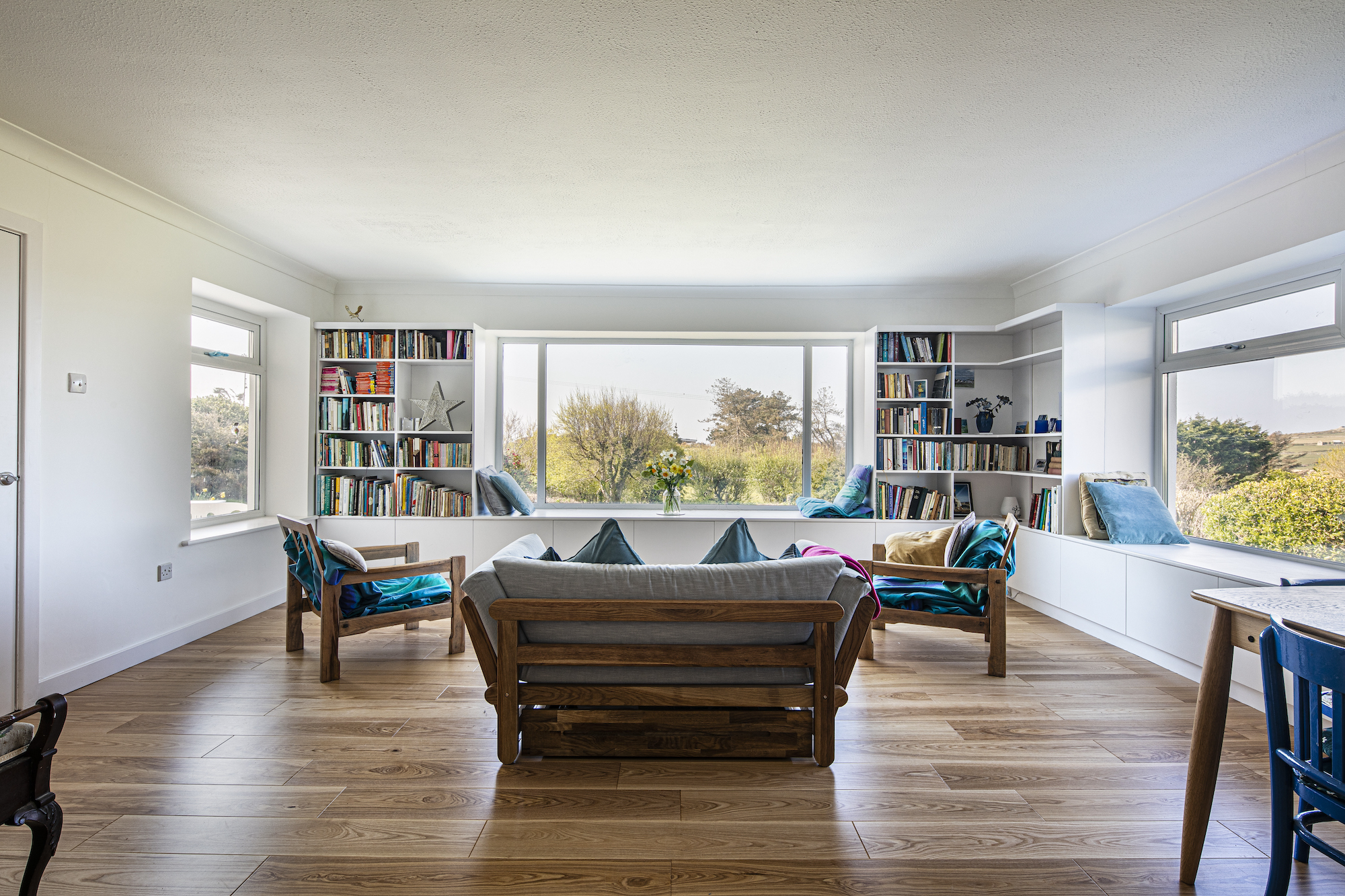
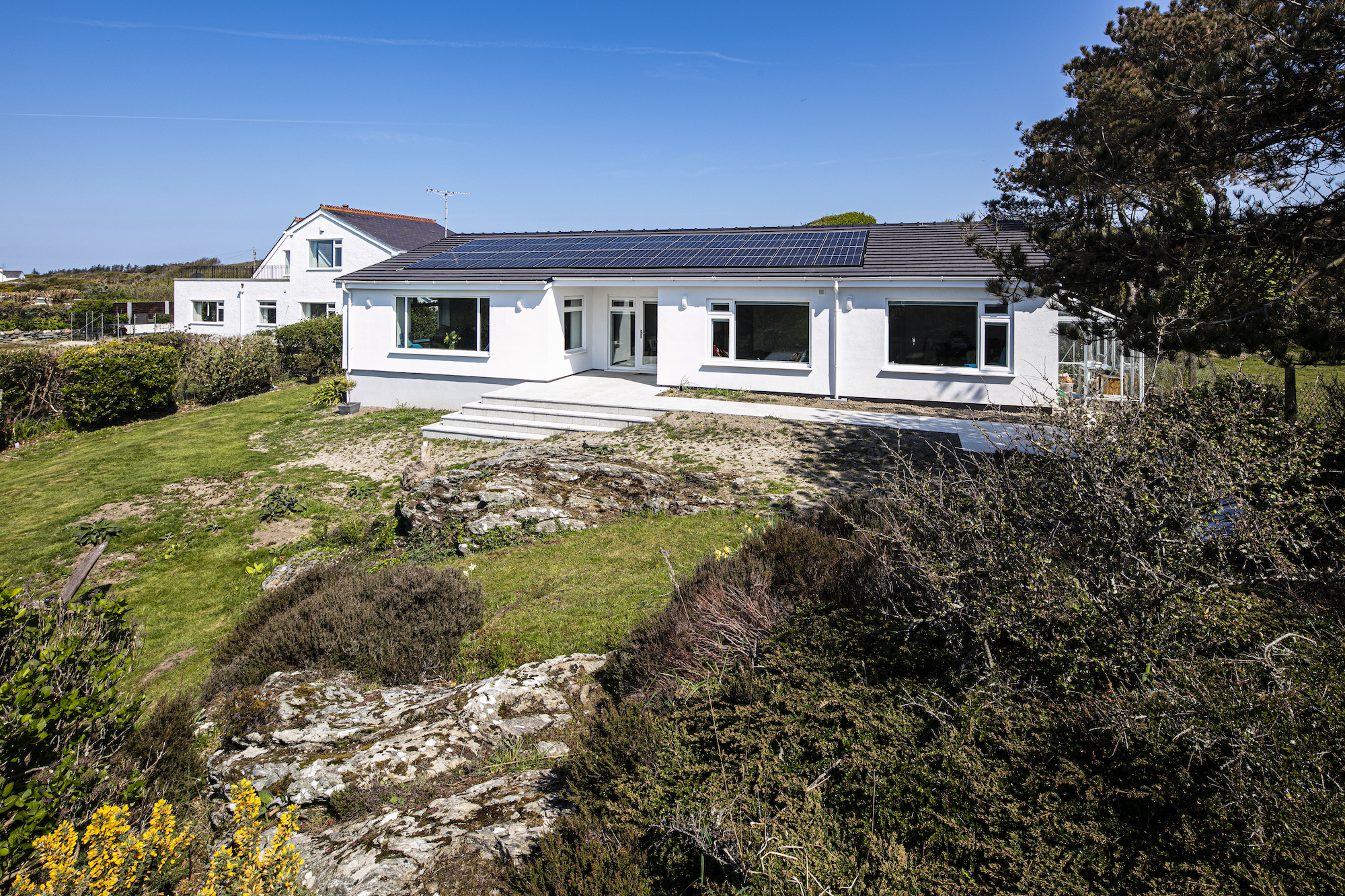
There’s no getting away from the fact that improving a home’s energy efficiency can be a costly business, and while costs may not immediately be recouped, homebuyers are becoming more aware of the importance of a well-insulated home so it could improve property value if you plan to move at some point after the work has been completed.
If you’re planning to stay put, the savings in energy bills alone can make a significant difference (especially considering the recent increase in the energy price cap).
This bungalow in Anglesey was significantly improved for a cost of £1,120/m2, designed by HEM Architects.
This included insulating the walls of the whole house, a solar array, ASHP, new render, triple-glazed windows and extensive airtightness detailing.
5. Aim for net-zero carbon
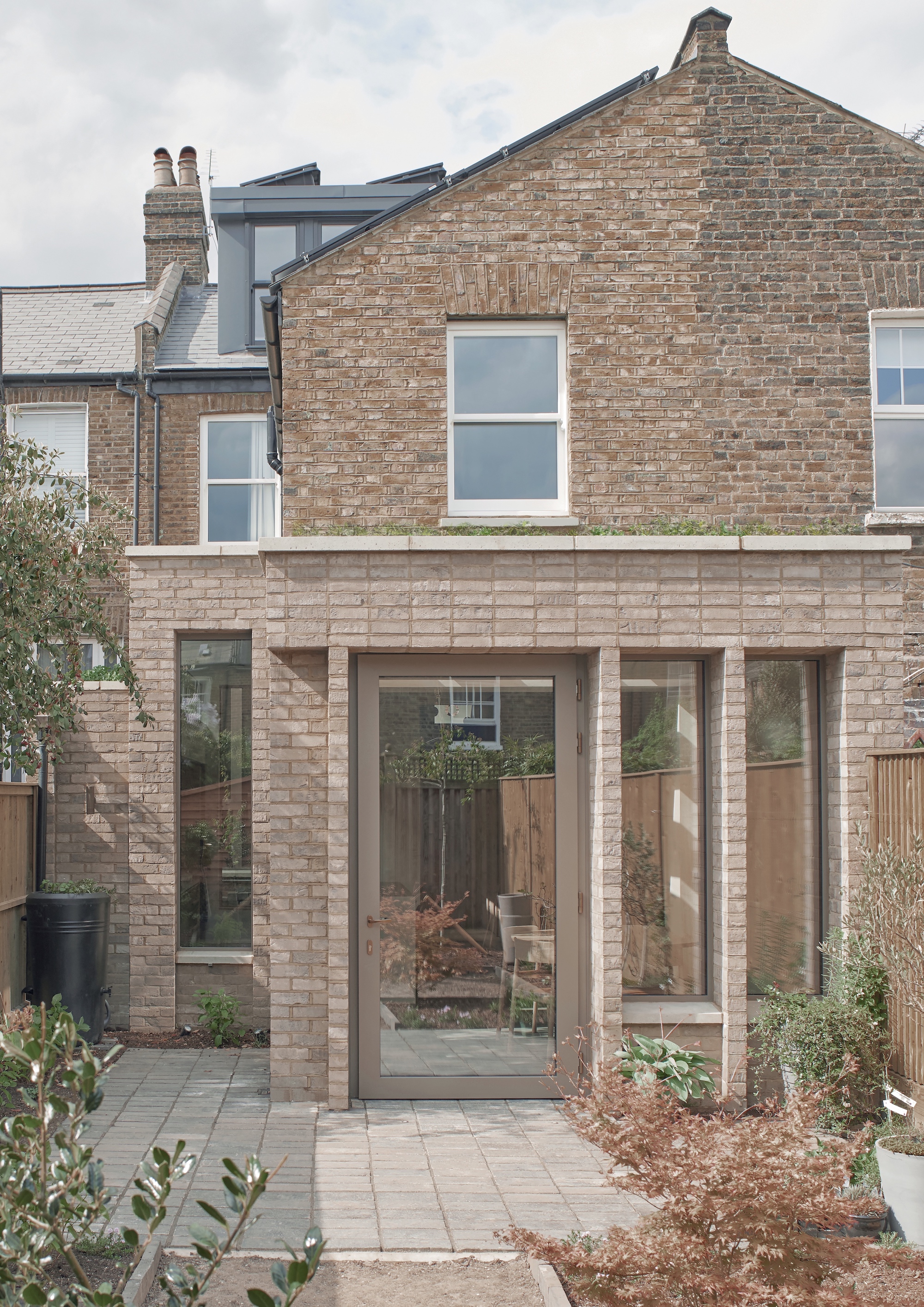
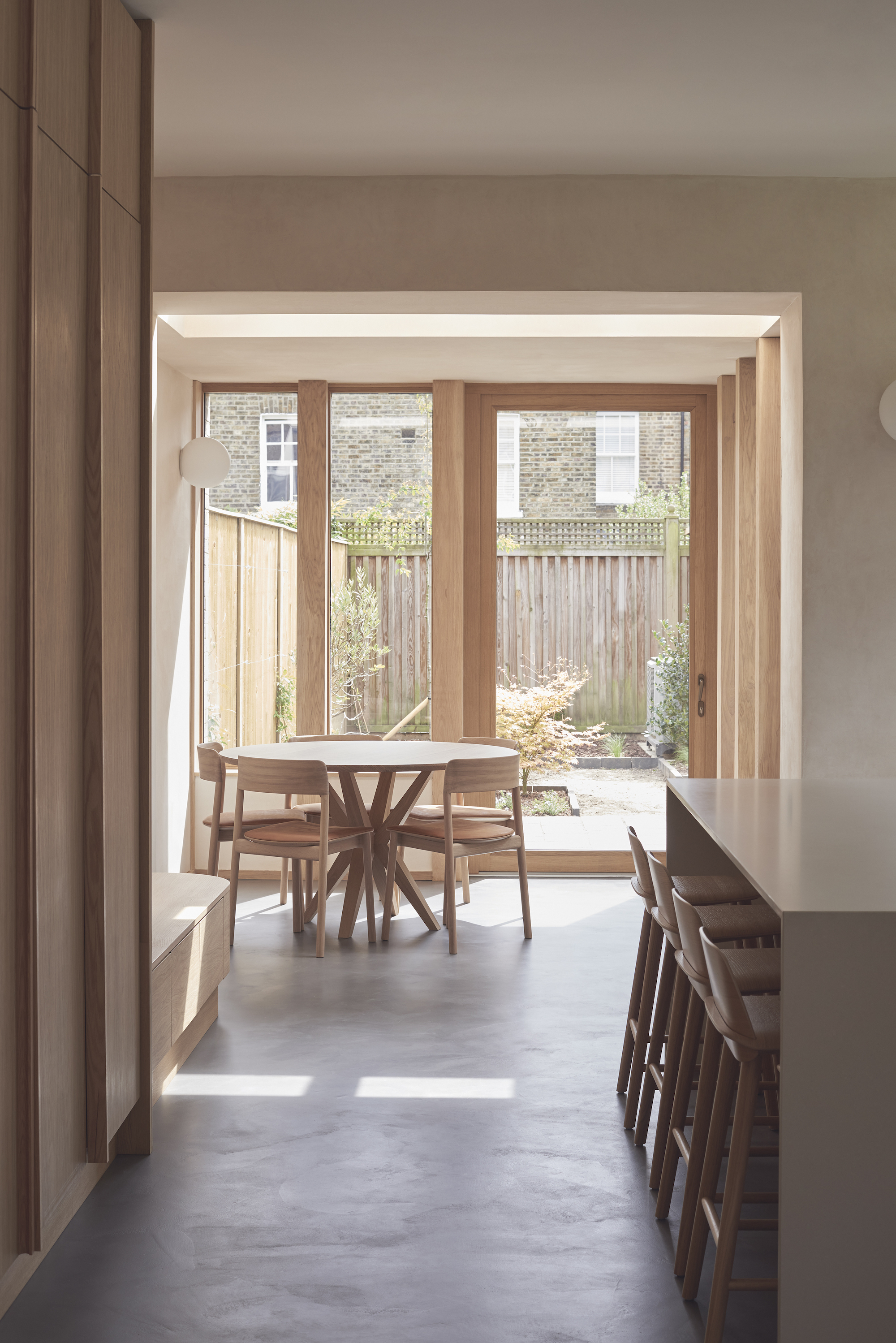
Extending and retrofitting this London terrace has resulted in a net-zero carbon home which balances style and sustainability.
“The house achieves an A 100 energy rating, meaning it is at the highest level of performance the energy rating allows," says Ester Corti, founder of Mitchell and Corti Architects. "A new build assessment was used as it far outperformed the requirements of a standard house renovation assessment both in terms of airtightness and thermal insulation.
“This project includes loft, side and rear extension and major refurbishment. Homeowners should allow £3,000-£3,500/m2 to achieve a home of this sort.
"We would stress the cost is also high due to elements such as achieving a good airtightness which greatly improves the overall efficiency of the home. Also a lot of smart features such as intelligent lighting systems, concealed shutters to mitigate solar gain, ASHP, MVHR and solar panels were used.”
6. Look to the exterior for a greener look
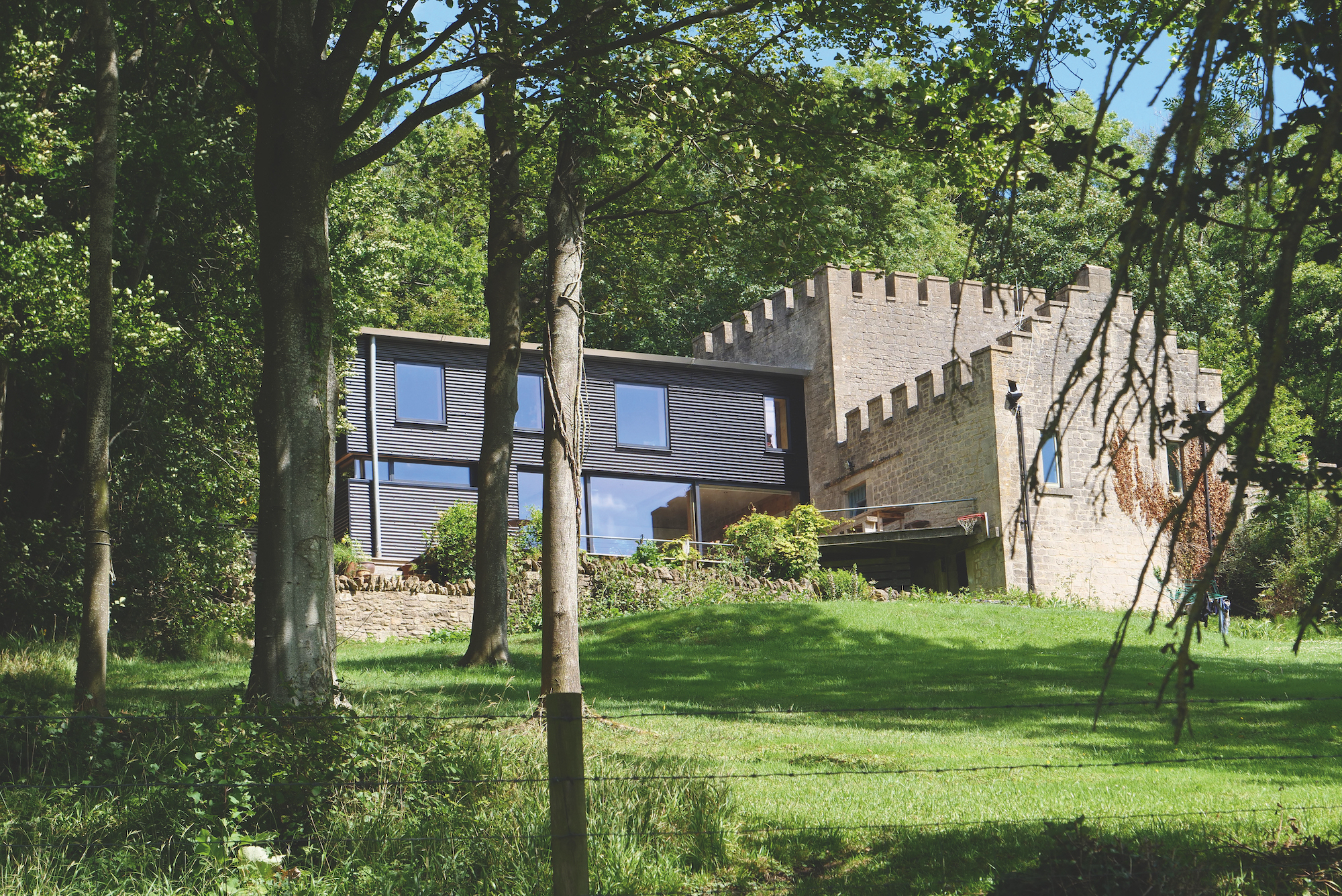
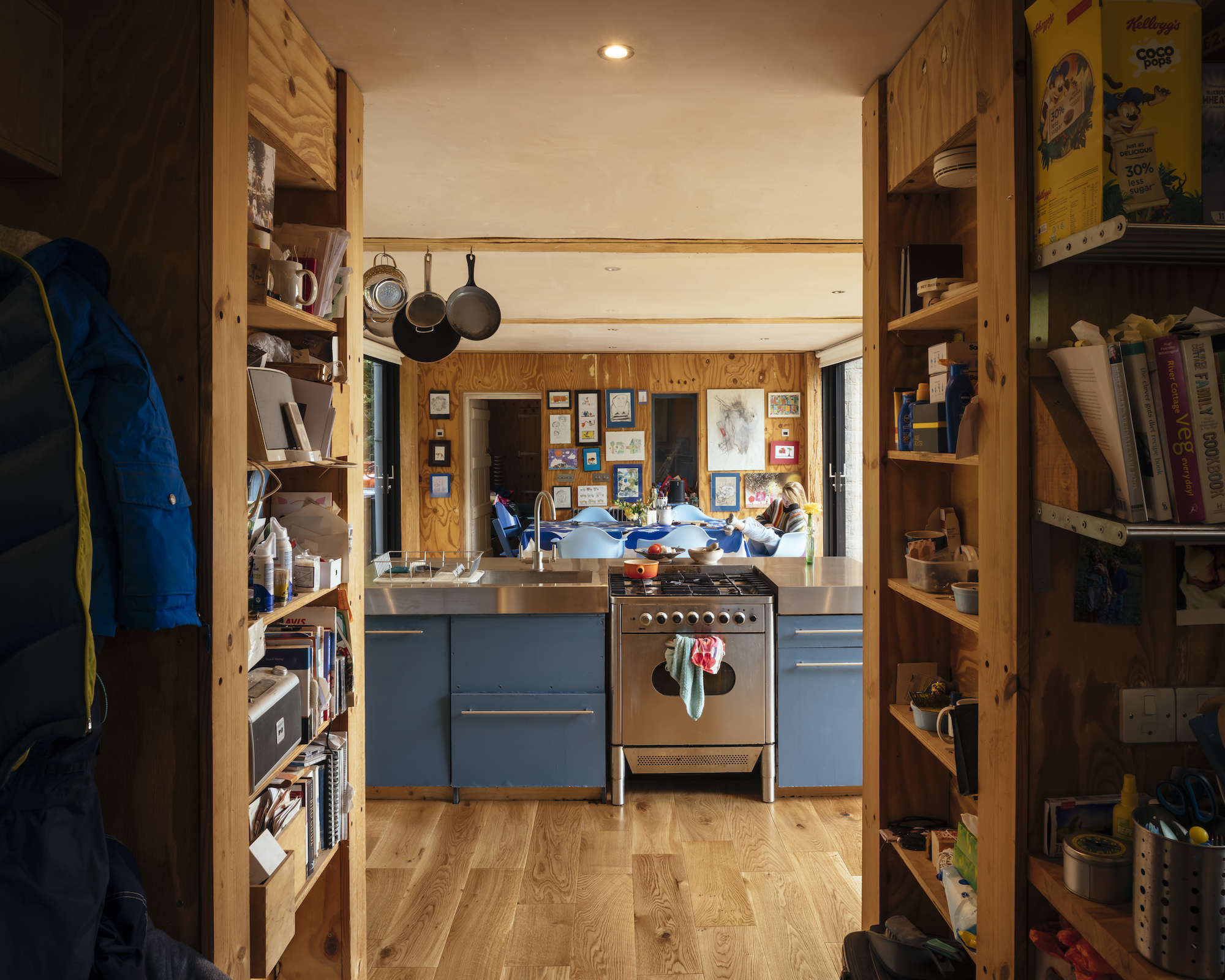
Architect Piers Taylor took the first lockdown of 2020 to retrofit his home in Bath and give it a new rustic look using black corrugated metal to conceal the external wall insulation.
“We installed layer after layer of insulation and a continuous airtight membrane around the whole house,” says Piers.
Newly insulated floors are heated using dry retrofit underfloor heating, powered by new photovoltaic solar panels on the roof to mitigate the usually high running costs associated with electric underfloor heating.
7. Raise the roof during a retrofit

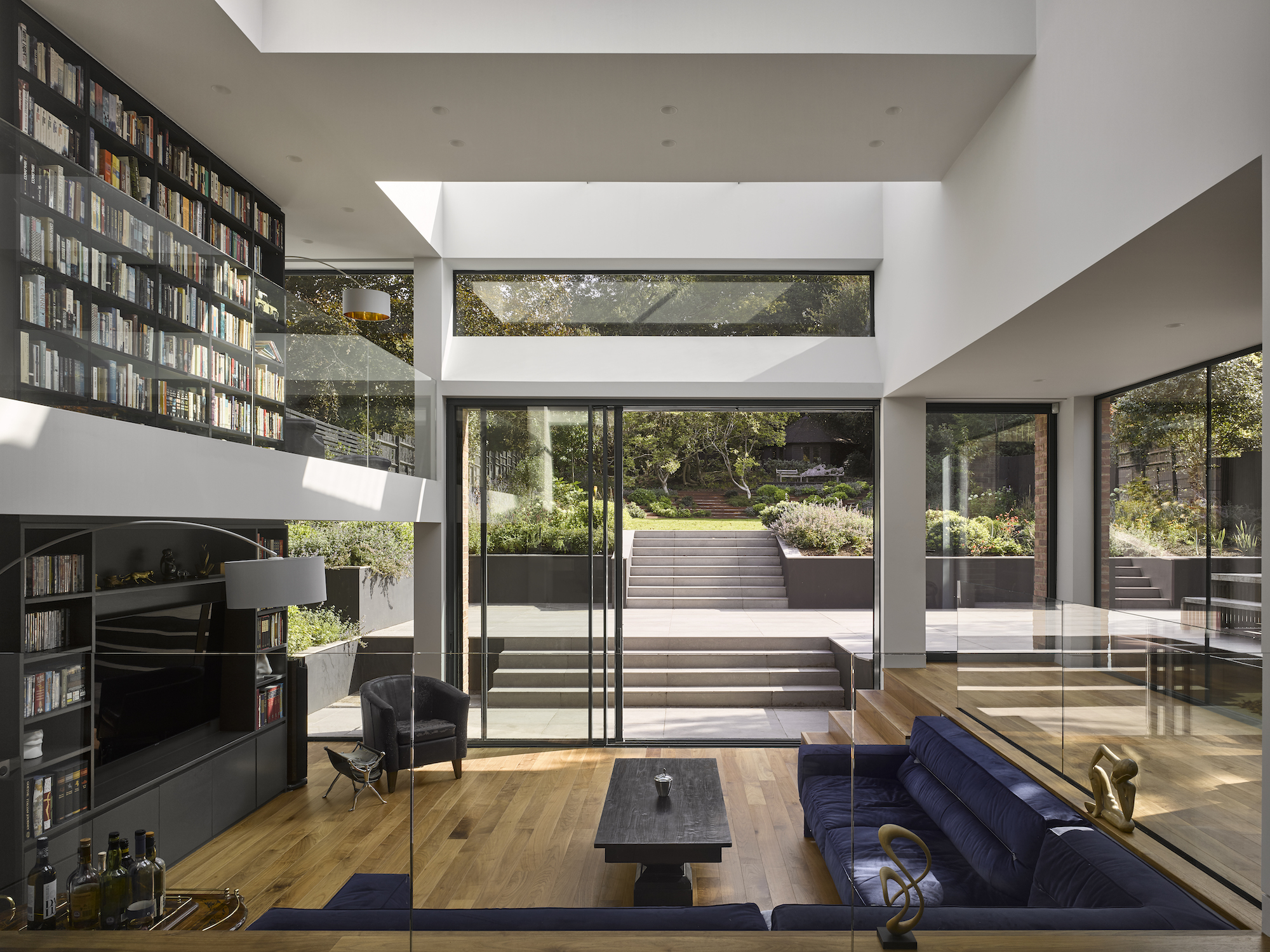
Mulroy Architects replaced the roof of this 1930 house with a highly insulated Kingspan replacement (the original roof tiles were salvaged and reused). This enabled the loft to be converted into a new master suite.
“For the external wall insulation, we chose an insulated render system comprising polystyrene insulation with an acrylic render, reinforced with fibreglass mesh to stop cracking,” explains architect Andrew Mulroy. “It was the easiest and best way to insulate the existing solid masonry walls without losing floor area internally.”
As a result, the house uses 50% less energy despite a rear extension adding a 20% increase in floor area.
8. Choose materials carefully
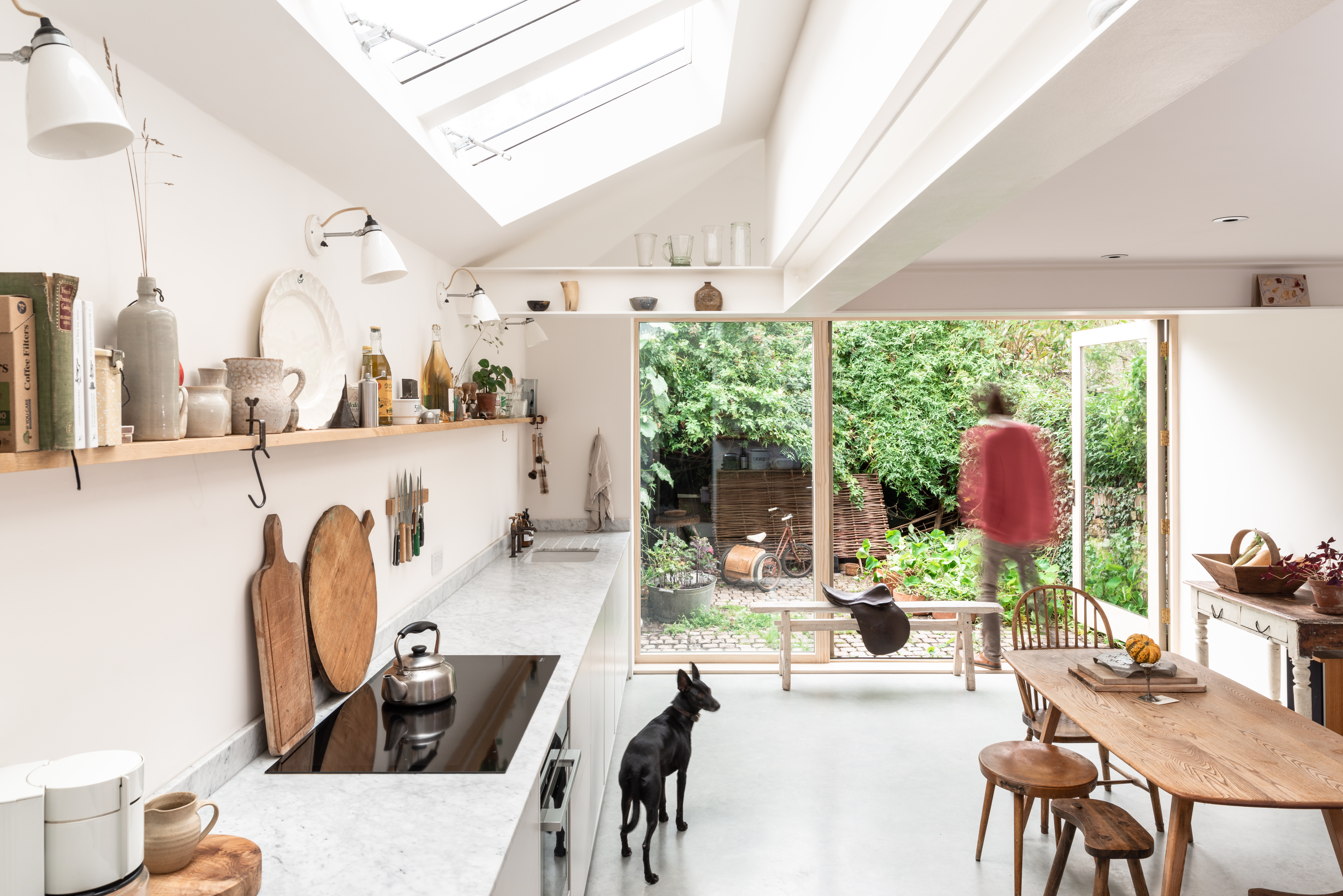
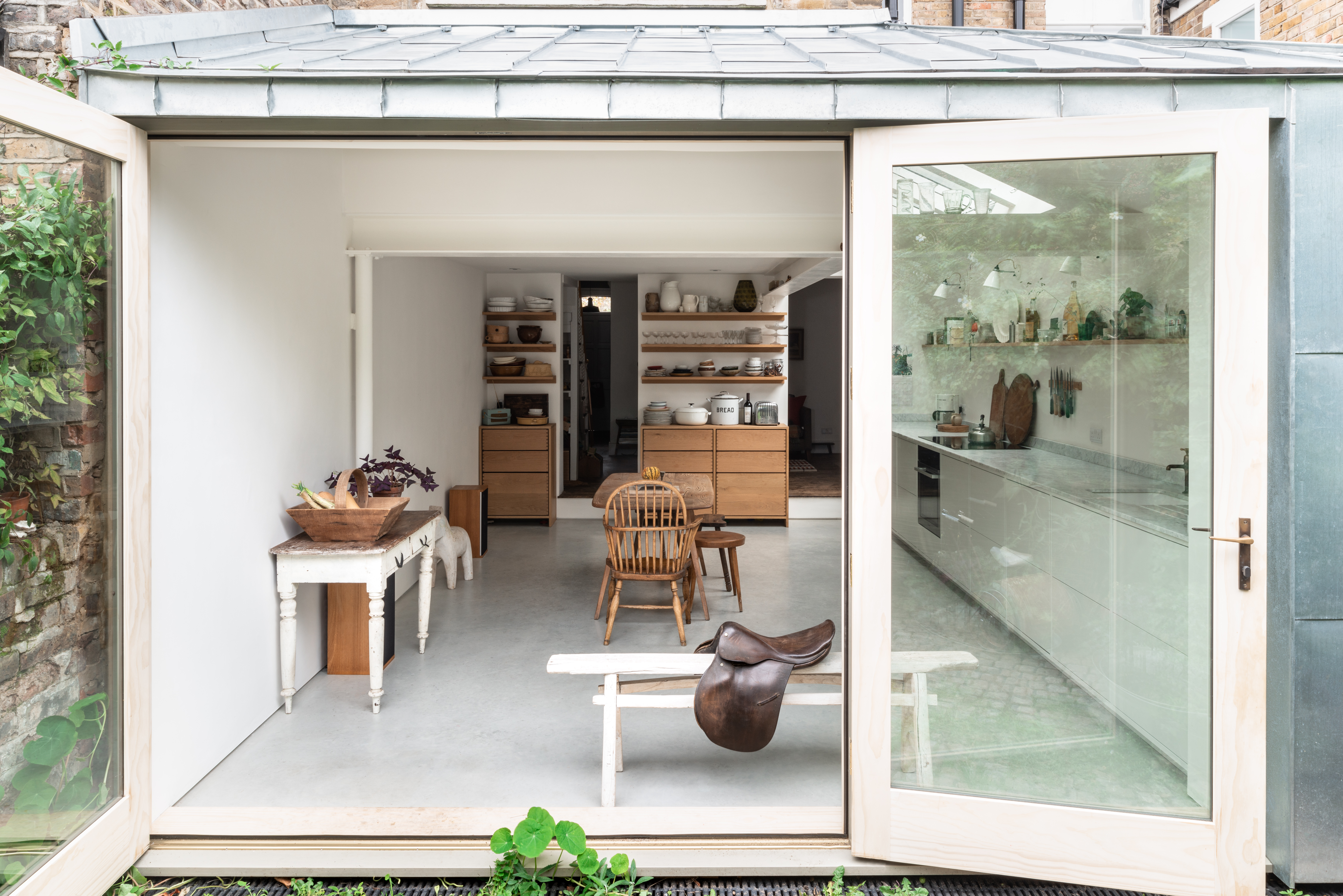
Choosing the right materials for your retrofit is a very important initial step. Houses with cavity walls will behave very differently to those with solid masonry walls.
In this project, sheep's wool and wood fibre insulation were used in the walls of the extension and a recycled glass foam insulation and capillary break was installed underneath the slab which meant the project reduced the amount of carbon required while providing good insulation for the floor.
"We would highly recommend in Victorian buildings, because they are designed with traditional materials, not to use any petrochemical insulation like foam or plastic PIR insulation," explains Tom Housden, director at Outpost Architects.
"We would also recommend using materials to allow some vapour to travel in and out of the walls so you don’t trap moisture in the walls. This would be eco insulation like timber fibres, sheep's wool, lime render, hemp and straw panels. They all need to be used in the right way — the wrong way can also create issues.
"They’re also not very difficult to use and they’re not very dangerous – with the right precautions taken – which means if you are struggling to find someone to do the work or if you can’t afford it it is a very easy thing to watch a few video, do some reading and do yourself."
How do you retrofit sustainably?
"We follow something called a fabric first policy," explains Outpost's Tom Housden. "If you take your classic Victorian house for example, it is just solid masonry with no insulation between outside and inside. All of the windows etc also perform quite badly in terms of insulation as well, so the house is having to use a lot of heating to keep the place warm.
"If you’re looking to install renewables you should see how far you can reduce your energy demand and then put the renewables in. Say you suddenly take out a gas boiler and put in an air source heat pump, the gas boiler runs at 50/60º but the ASHP will run at a lower temperature. You’ll end up using more electricity to heat the house.
"It is absolutely critical to review the fabric of the building – the floors, walls and ceilings – and improve its insulation as far as possible.
"It's all about balancing all of these different things during a project. If you've improved the insulation enough, it's then about asking yourself if you can get rid of the gas boiler because it's such a huge issue at the moment with energy prices and additional carbon."
"Recycle and repurpose as much as possible," adds Sanya Polescuk. "Always choose produces with high recycled content, low embodied CO2 and finishes with low VOCs."
"Adding sedum greenery to any flat roof will add thermal and acoustic insulation, which absorbing rainfall to reduce surface water run off," continues Delve Architect's Ed Martin. "Most green roofs can be laid on top of existing waterproof systems, with only the parapet heights requiring adjustment."
Get the Homebuilding & Renovating Newsletter
Bring your dream home to life with expert advice, how to guides and design inspiration. Sign up for our newsletter and get two free tickets to a Homebuilding & Renovating Show near you.
Amy is an interiors and renovation journalist. She is the former Assistant Editor of Homebuilding & Renovating, where she worked between 2018 and 2023. She has also been an editor for Independent Advisor, where she looked after homes content, including topics such as solar panels.
She has an interest in sustainable building methods and always has her eye on the latest design ideas. Amy has also interviewed countless self builders, renovators and extenders about their experiences.
She has renovated a mid-century home, together with her partner, on a DIY basis, undertaking tasks from fitting a kitchen to laying flooring. She is currently embarking on an energy-efficient overhaul of a 1800s cottage in Somerset.

