Discover this Passivhaus: A Masterclass in Timber Design
For self builders Daniel and Sarah, building an eco home brimming with natural textures and materials was the only way to design their dream home
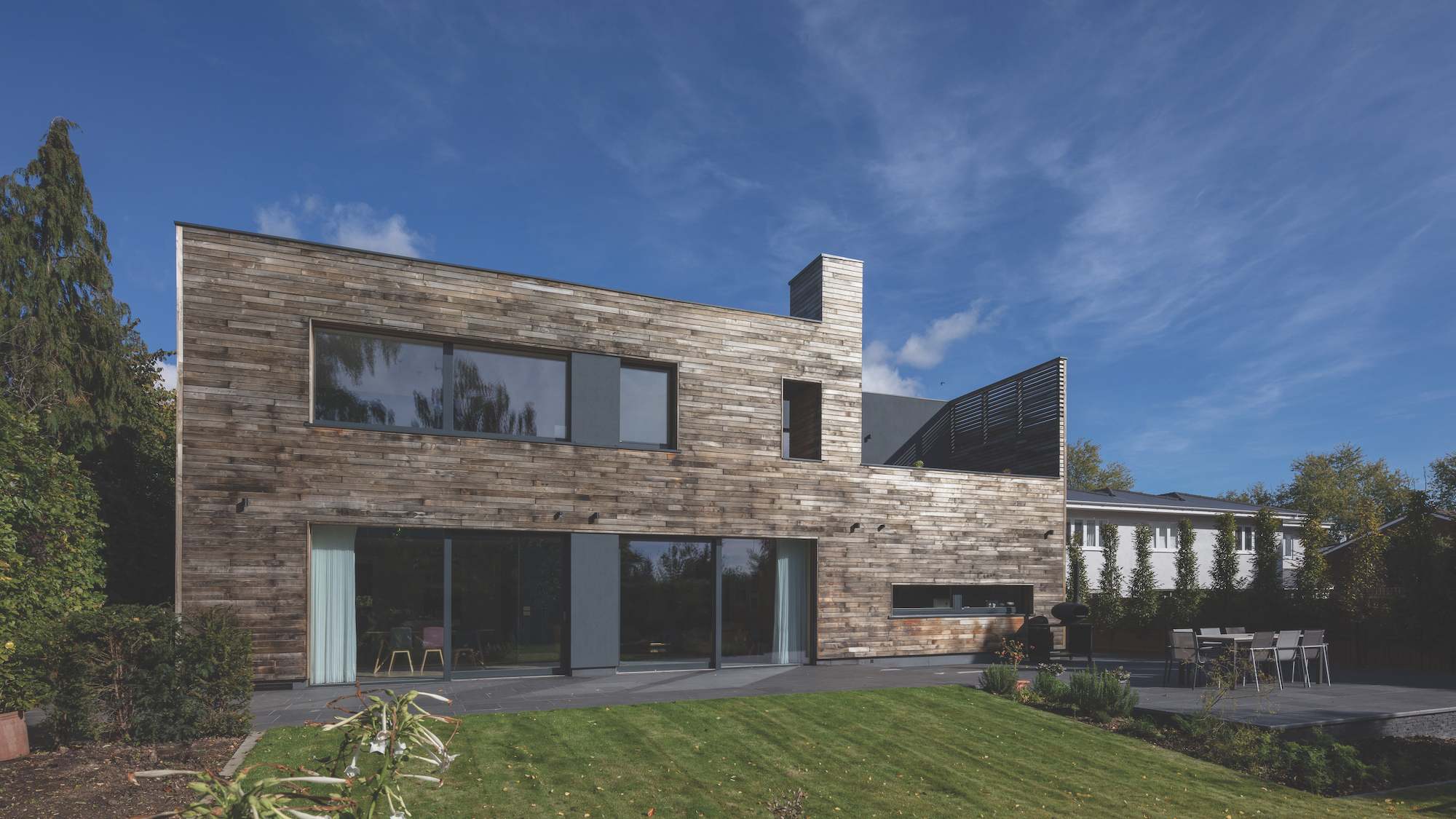
Daniel Luhde-Thompson, a computer programmer, and Sarah MacLaren, a garden designer, opted to knock down Sarah's much-loved childhood home to design an eco-friendly home for their young family.
After years spent planning and researching their project, they were both determined to go for broke, with a fully certified ultra-low energy Passivhaus. What's more, including natural materials such as timber throughout, brings instant character and visual warmth to this new home.
Here, we discover what makes this timber-clad eco home special…
1. The Timber Frame Passivhaus Design
"We went to stay in a Passivhaus B&B in Totnes to check what it was like, and it was really nice,” says Sarah. Their project manager put them in touch with Tom Gresford of Gresford Architects to develop the plans through the detailed design and construction phases. (Nicholas Tye Architects submitted the original design to outline planning permission stage).
Tom is a passionate advocate of Passivhaus and has a Passivhaus technologist on staff.
“Daniel and Sarah were very engaged in the design brief process,” says Tom. “We went through numerous design options, with seven or eight design options for the ceiling of the living room alone.”
The couple chose a timber frame construction route for their Passivhaus. The super insulated frame was constructed off site and supplied with insulation and an airtight membrane before being erected on an insulated passive concrete slab.
Despite its impressive green credentials, from the solar-heated underfloor heating and rainwater harvesting that supplies the home’s grey water, to masses of recycled paper insulation and an MVHR system that pumps round fresh air every two hours, the first thing you notice as you walk into their new home is the design, not the technology.
2. The Modern Exterior is Softened by Timber Cladding
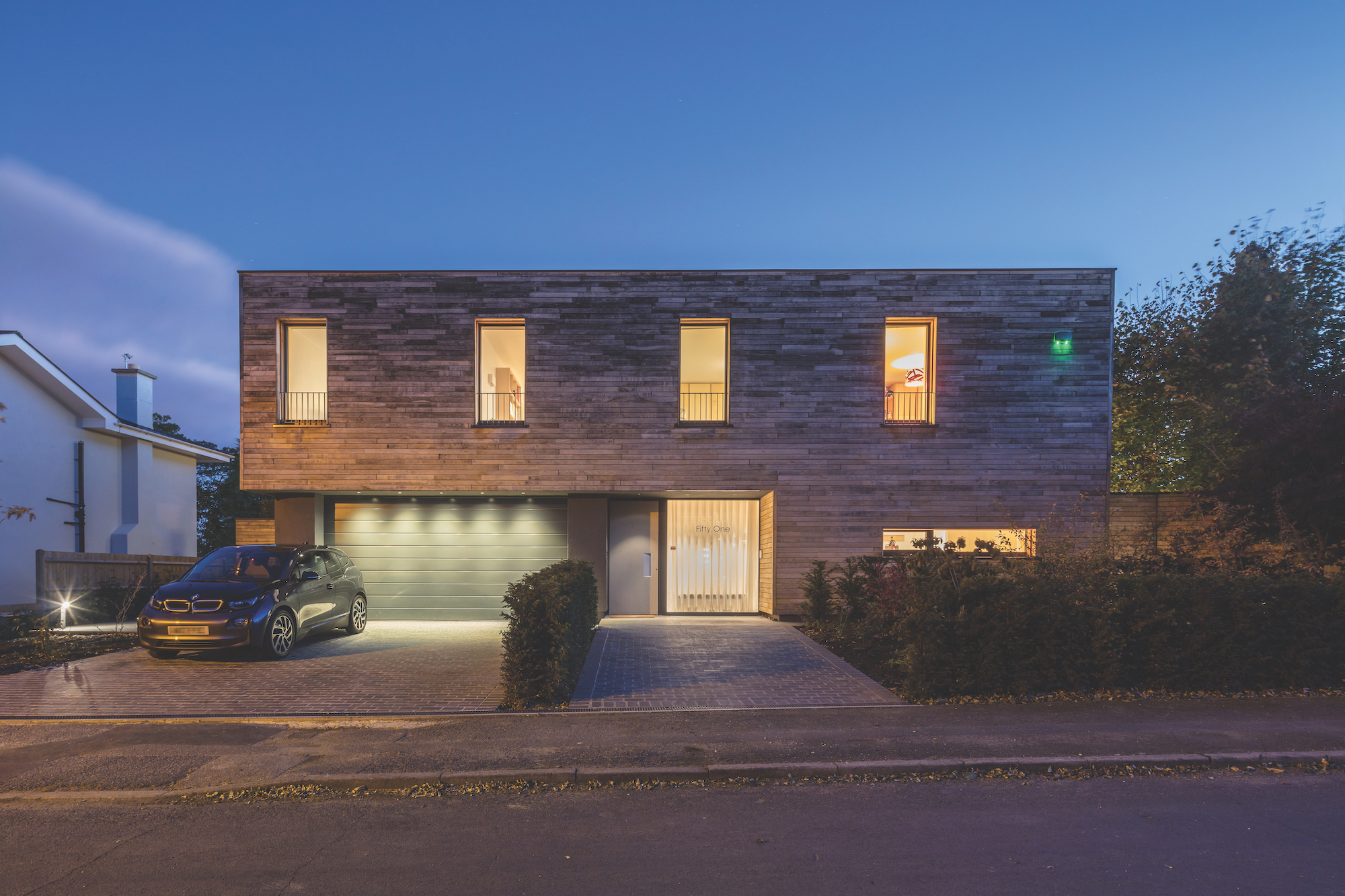
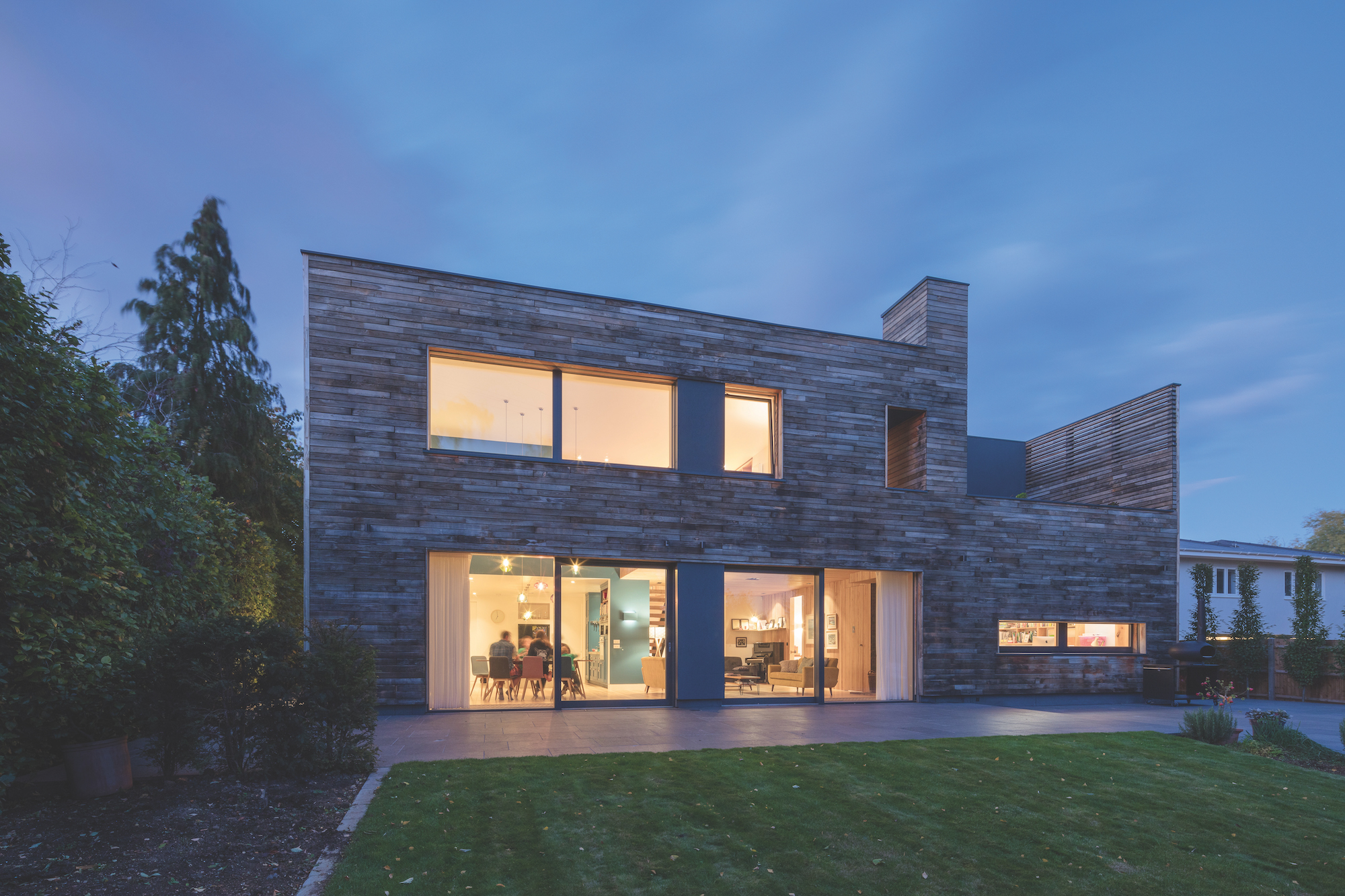
Architect Tom Gresford says: “This is a classically Modernist house, with a very refined, closed street front and a more exuberant, bright and light exterior facing the garden. And Sarah’s interest in landscape and garden design had a huge influence on how the front entrance and hard landscaping worked, and how her study looks out onto the back garden.”
Horizontal timber cladding (English sweet chestnut) wraps around the front and rear façades, and softens the exterior of this contemporary home.
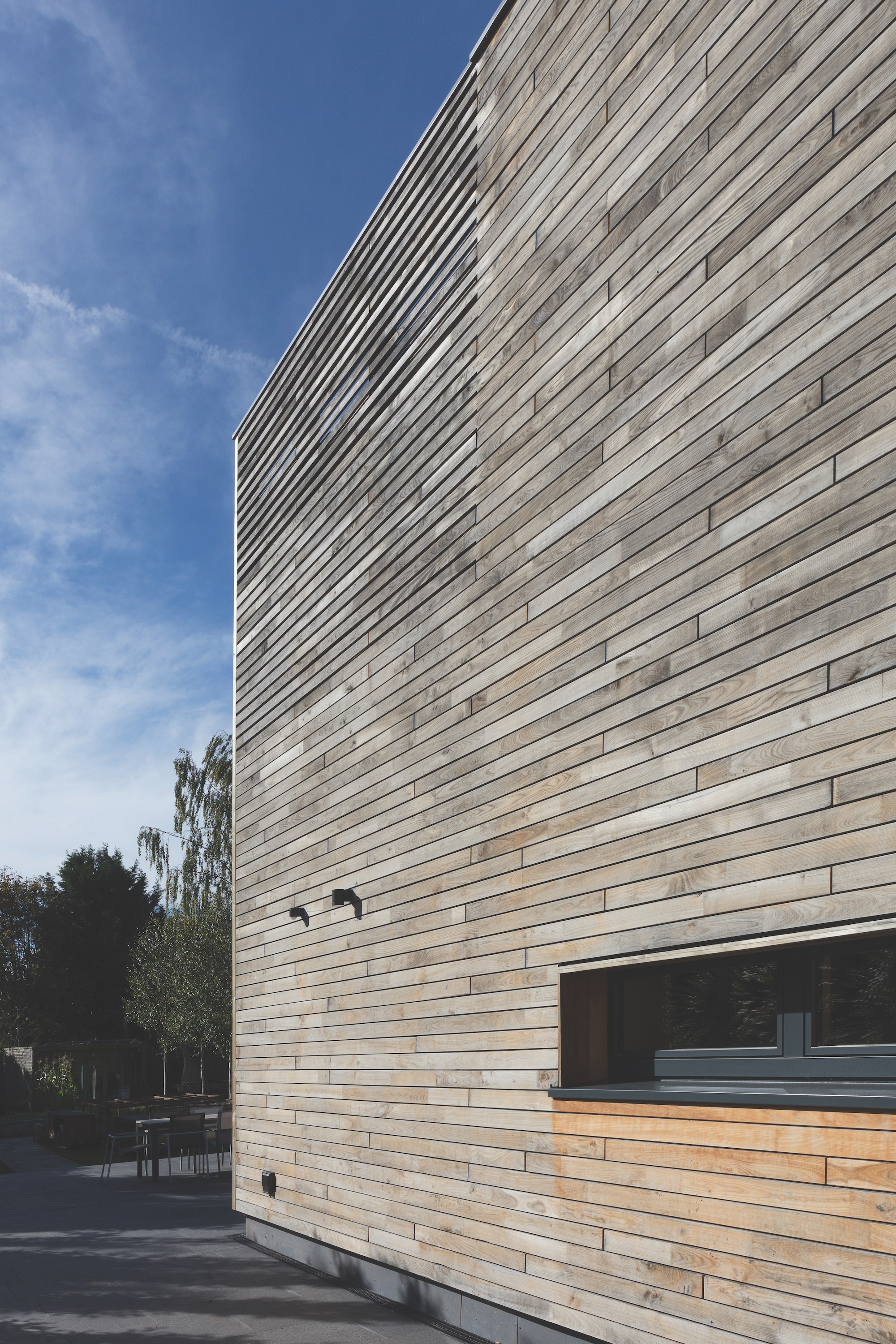
3. The Natural Timber Cladding Continues Inside
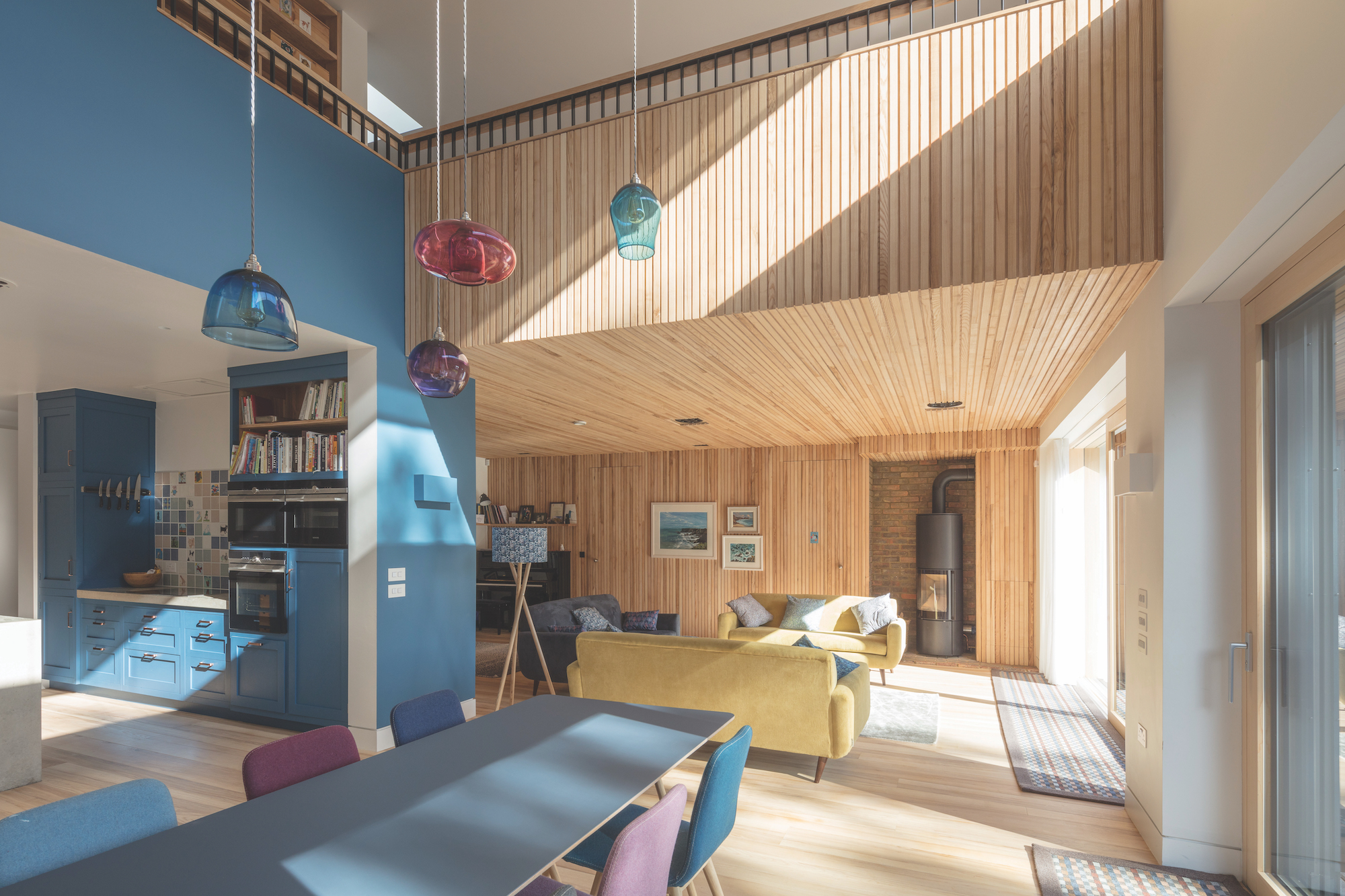
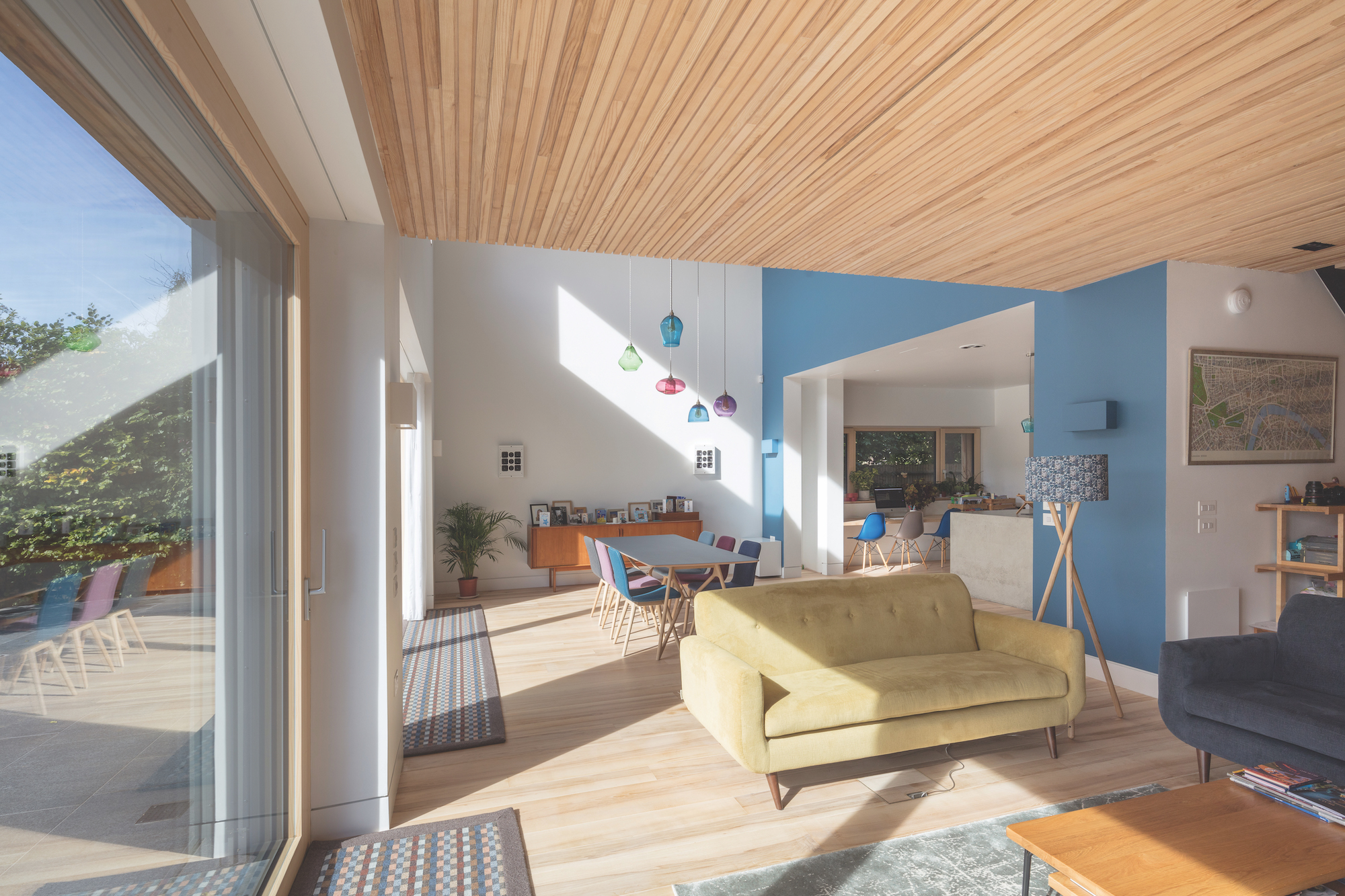
As a nice touch, many of the design decisions are also influenced by the couple’s desire for a sustainable build. When considering types of wood flooring, for instance, they opted for English ash flooring in random width boards, which allows the thinner strips to be used rather than being discarded.
The ash cladding continues onto the ceiling of the living room to the right of the staircase.“This gives it a warm and cosy feel in contrast to the more open and airy dining and kitchen areas,” says architect Tom Gresford.
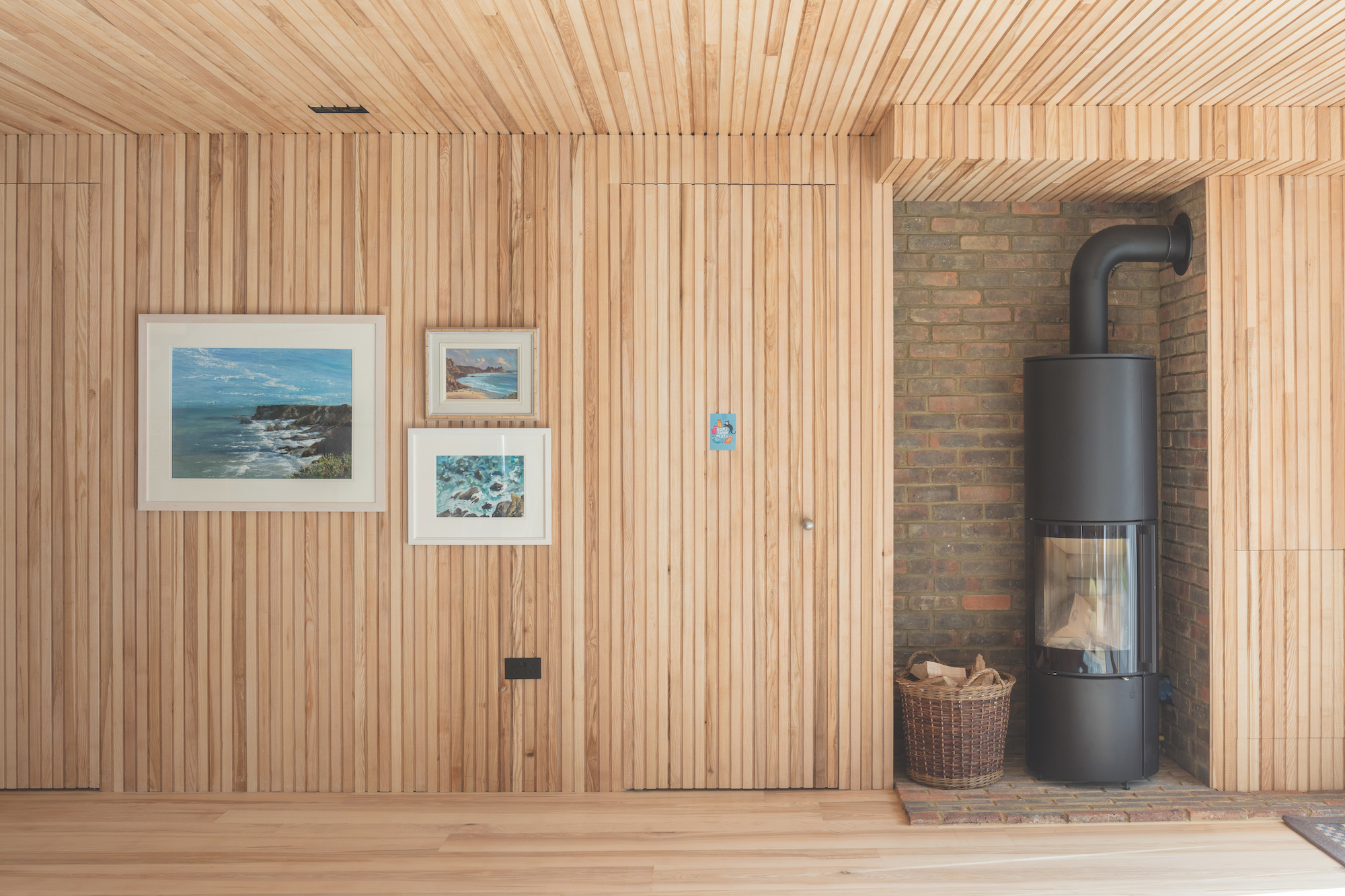
Along one wall, the ash batten cladding hides away a cosy snug and a home office.
Brown hues of the brick slips that line the heart of the Passivhaus-compliant log burning stove complement the warm tones of the ash. They were salvaged from Sarah's family home and provide an interesting change of material in the open-plan living space.
4. Contemporary Timber Windows Capture the Views
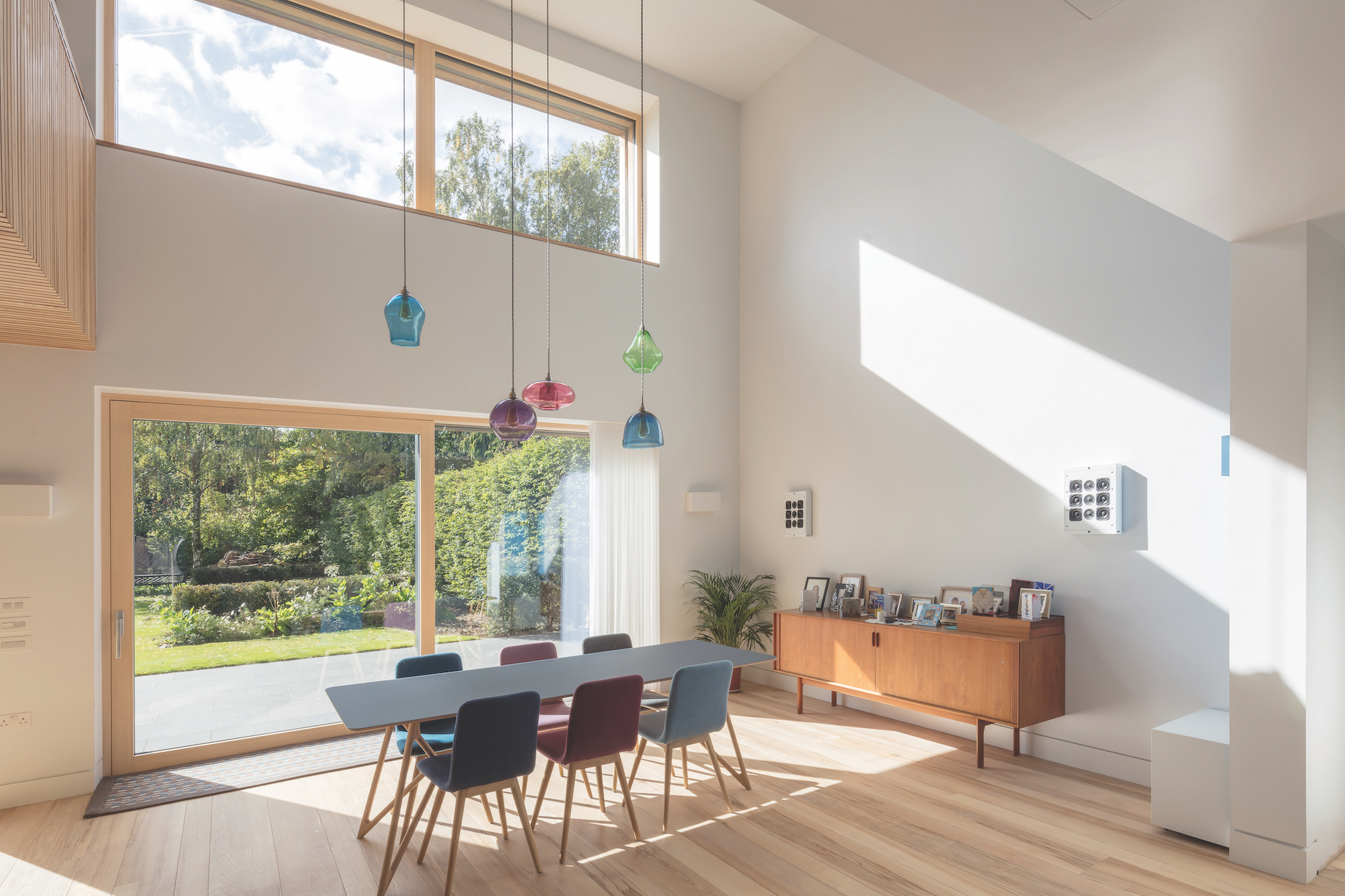
Timber-aluminium frame windows, from Internorm, don't just provide assist the airtight, fabric first design, but they have been specified by Daniel and Sarah in two different finishes inside and out.
On the exterior, a black/anthracite powder coating enables the windows styles to blend with the darker cladding, resulting in an endlessly contemporary finish. Inside however, the windows provide a cosiness that warms the white-painted walls.
The large windows ensure views of the garden are framed from the interiors, and the house is full of natural light.
5. The Timber Staircase Allows Natural Light to Permeate
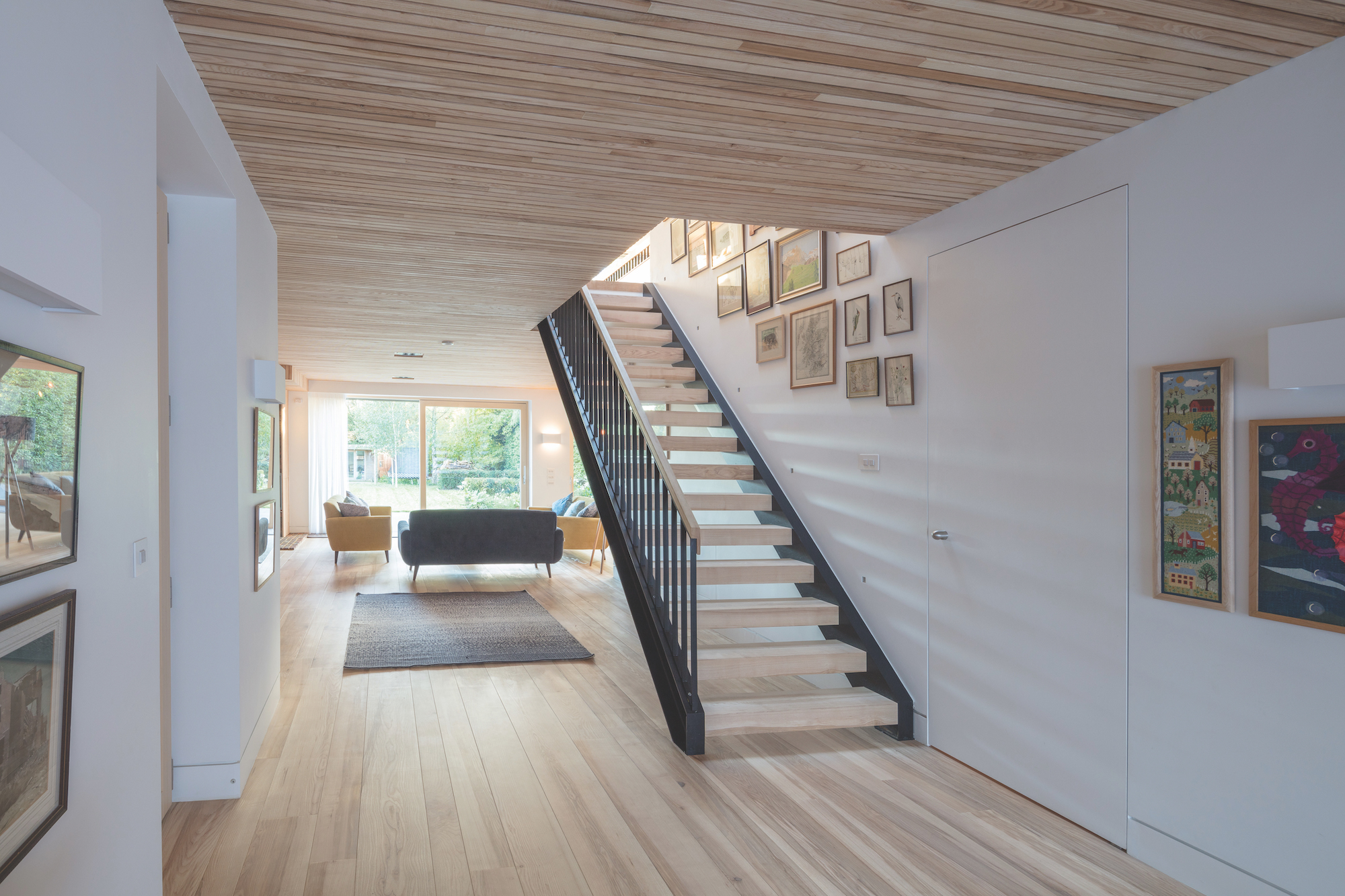
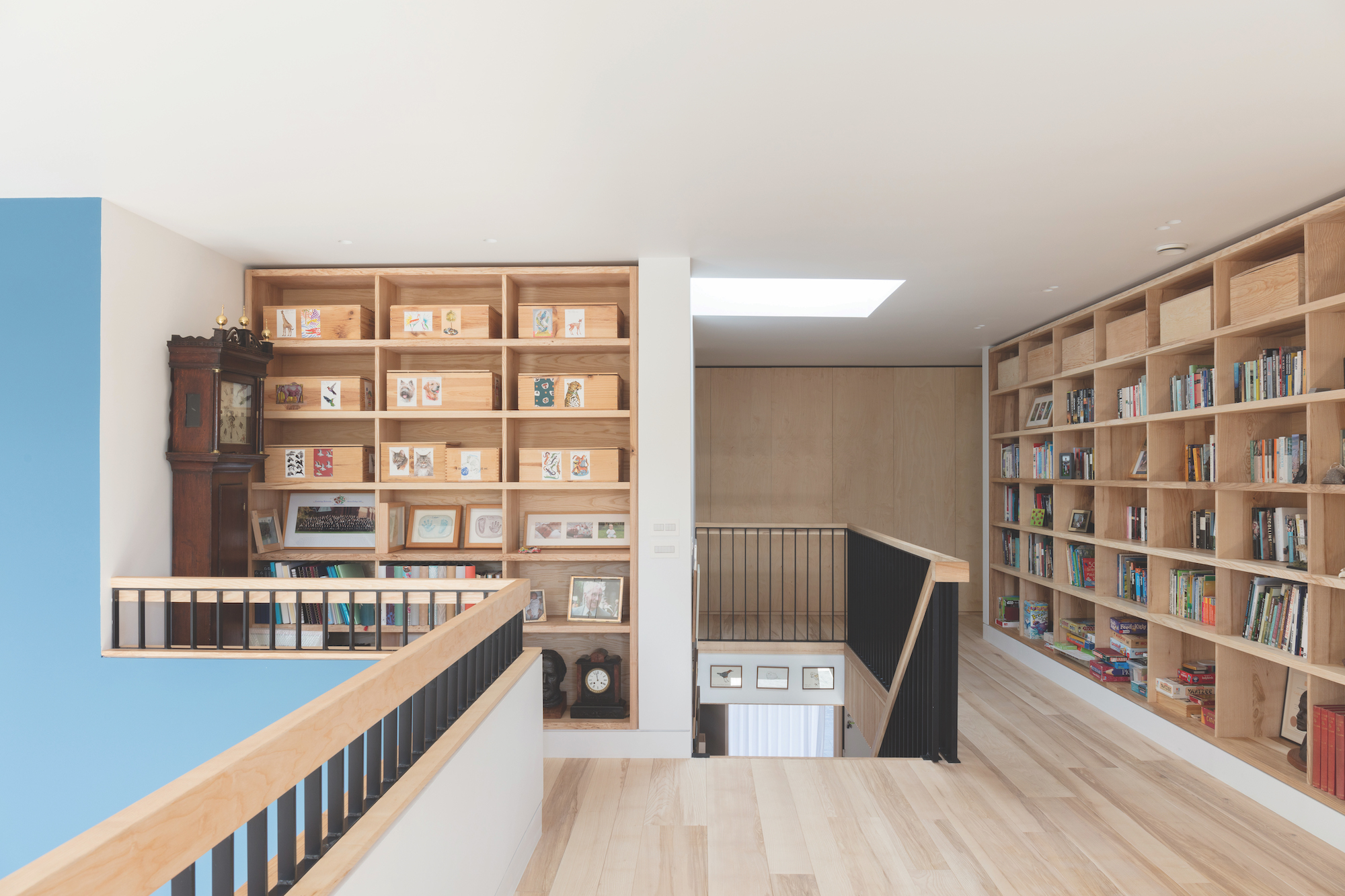
If inspiration for staircase ideas is high on your wish-list, including a cantilevered staircase is a great way to add a new colour to the pared-back palette.
The minimalist timber and metal staircase, from Flight Design, is open to allow natural light into the heart of the home.
Upstairs, the sharp lines of the balustrade are reflected in the built-in bookcases that decorate the mezzanine level.
Get the Homebuilding & Renovating Newsletter
Bring your dream home to life with expert advice, how to guides and design inspiration. Sign up for our newsletter and get two free tickets to a Homebuilding & Renovating Show near you.
Alison Wall is an experienced homes journalist, and former chief sub editor of Homebuilding & Renovating. She has interviewed countless self-builders and renovators regarding their projects, and has a special interest in eco builds. She is also renovating her 1970s home and garden, and has a particular interest in making her own home greener, having recently added solar panels, an EV chargepoint and a solar battery system.

