Discover how this self build managed to balance country style with modern living
Anthony and Liz Lewis have built a beautiful oak-framed home with a contemporary twist — take a tour of the house to see how they did it
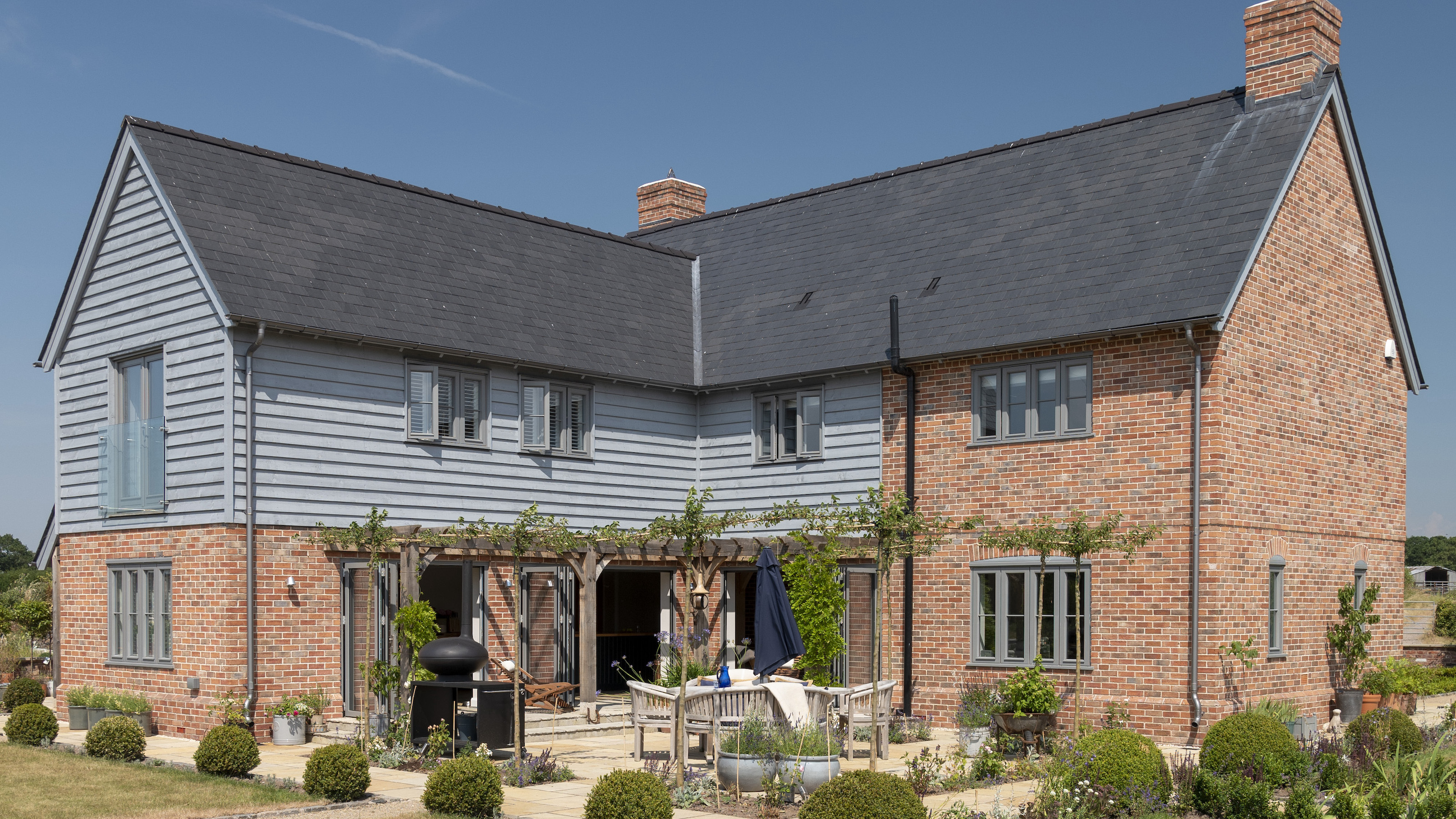
When Anthony and Liz Lewis inherited a parcel of farmland from Anthony’s great uncle in 2006, they initially wanted to renovate the dilapidated farmhouse on site, which had been left for decades to go to wrack and ruin.
However, after seeking specialist architectural advice it became clear to them both that the building was too far gone to save. “All the interesting features had been lost over the years and the cost of renovating would have been horrendously large compared with starting again,” says Anthony. “In making the decision to self build, it opened up whole new avenues of ideas for us to explore.”
Here, they explain how they created their characterful barn-style home.
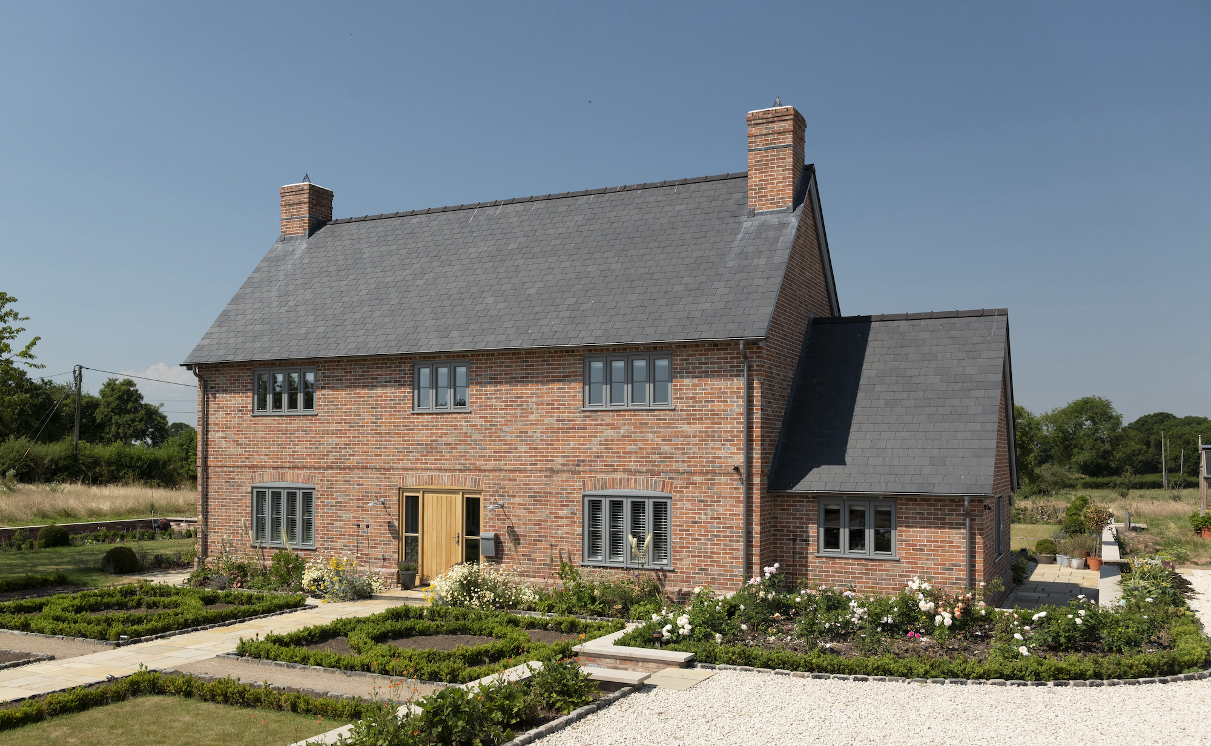
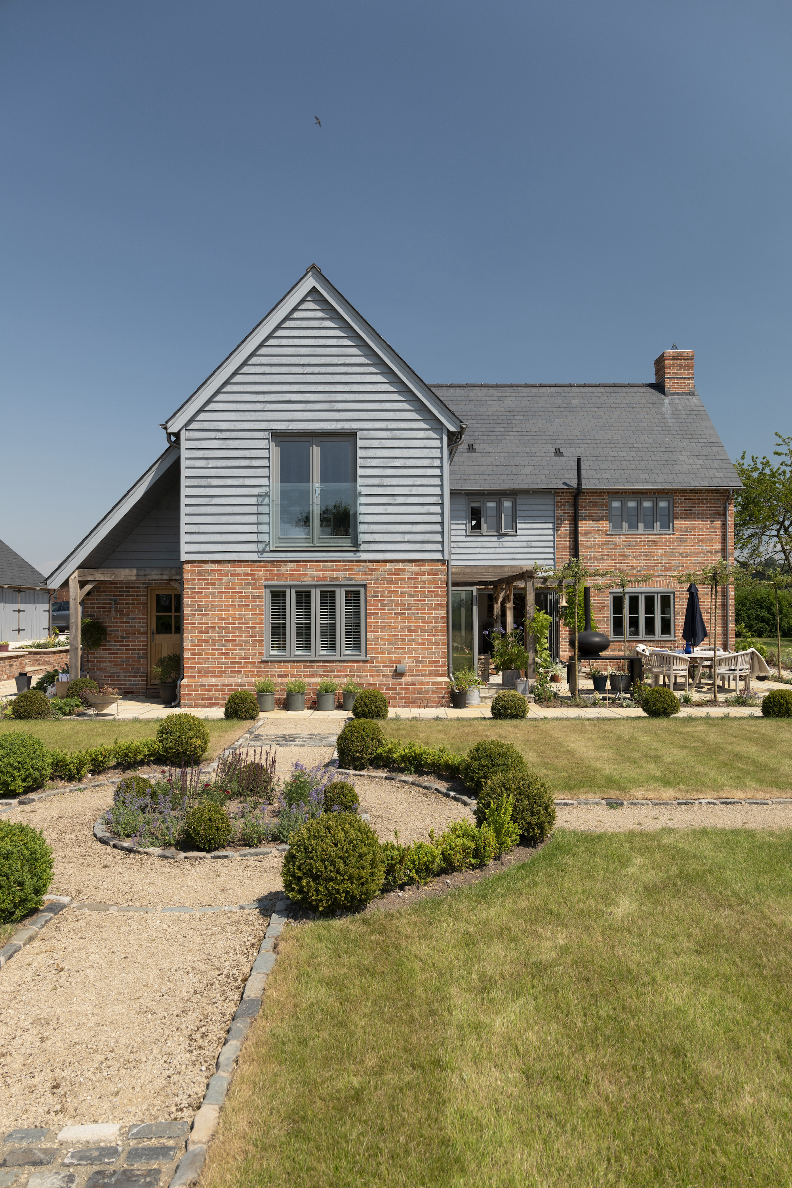
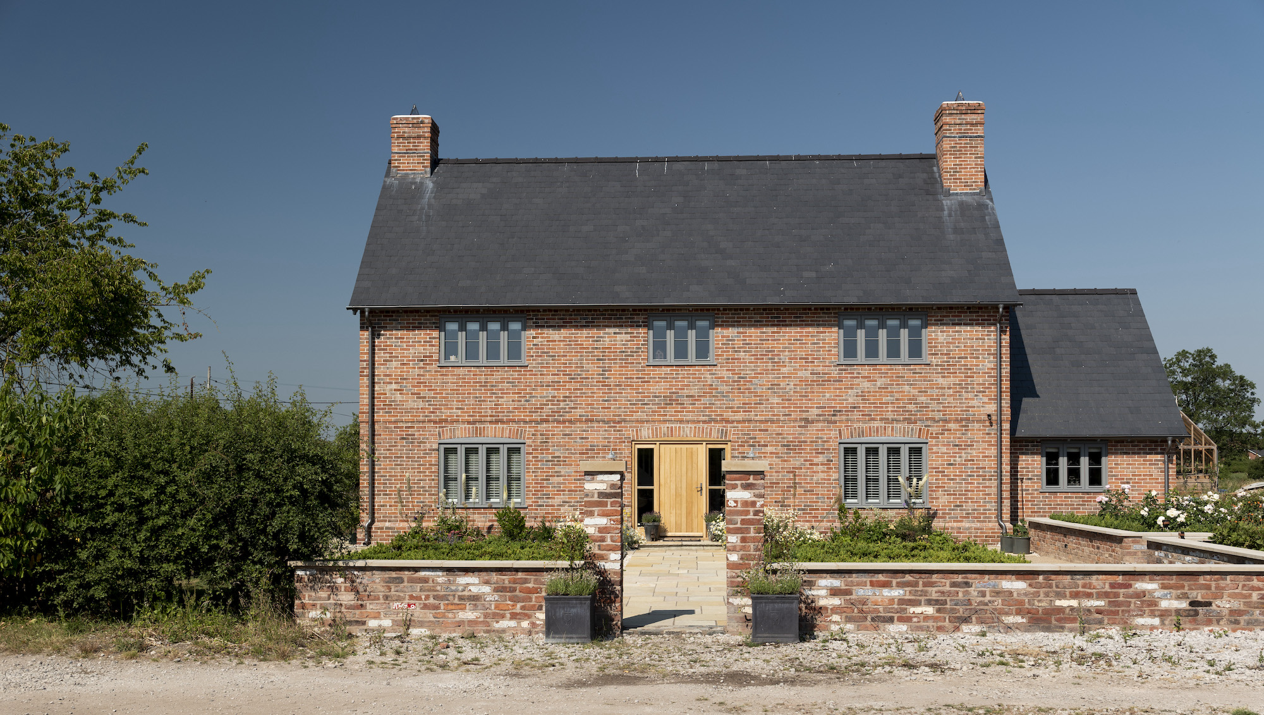
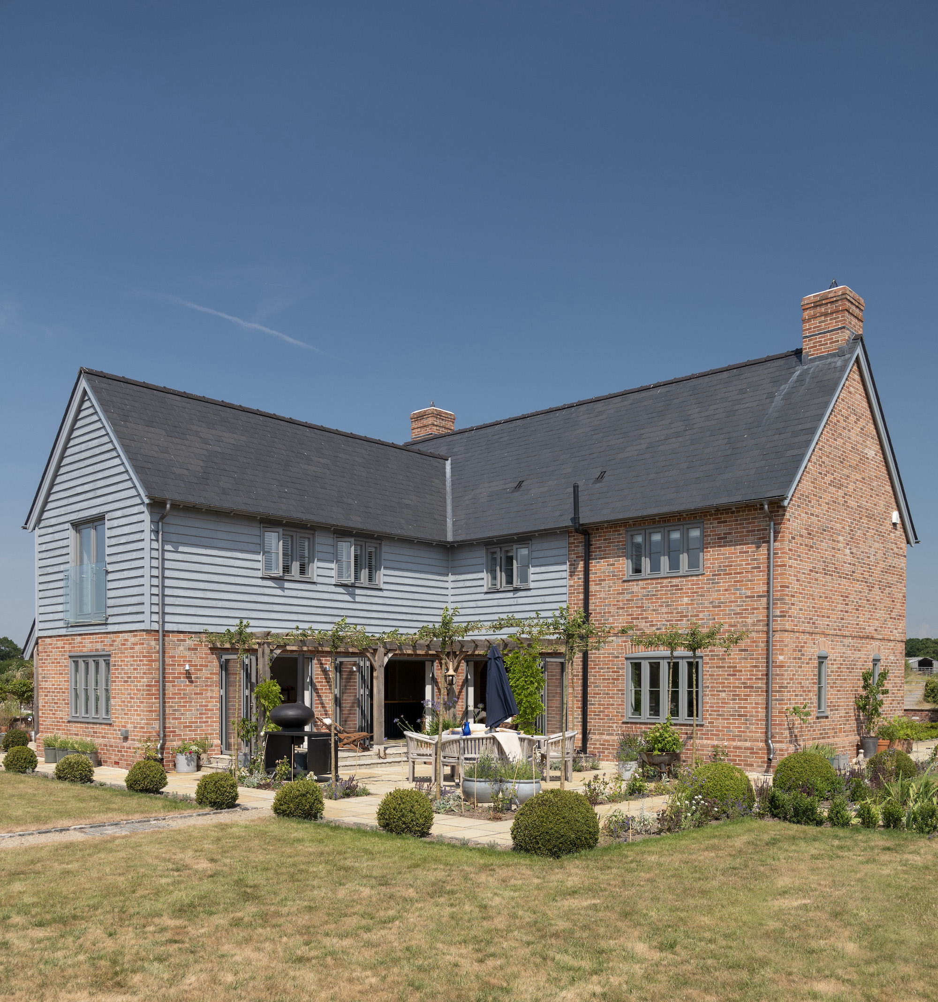
The Exterior
The couple began researching self build ideas in magazines and online, and they always found themselves coming back to a certain style of design: a traditional barn-style oak-framed home designed by Border Oak.
The front of the property is unassuming, as per the planning permission conditions, and reflects the old farmhouse’s heritage with handmade, red Cheshire bricks, softened by locally-inspired, inky-grey timber windows, fitted with brick arch lintels of a design seen throughout the local area.
Around the back however, Anthony and Liz had a little more freedom and introduced playful weatherboard timber cladding, a strong gable and more glazing.
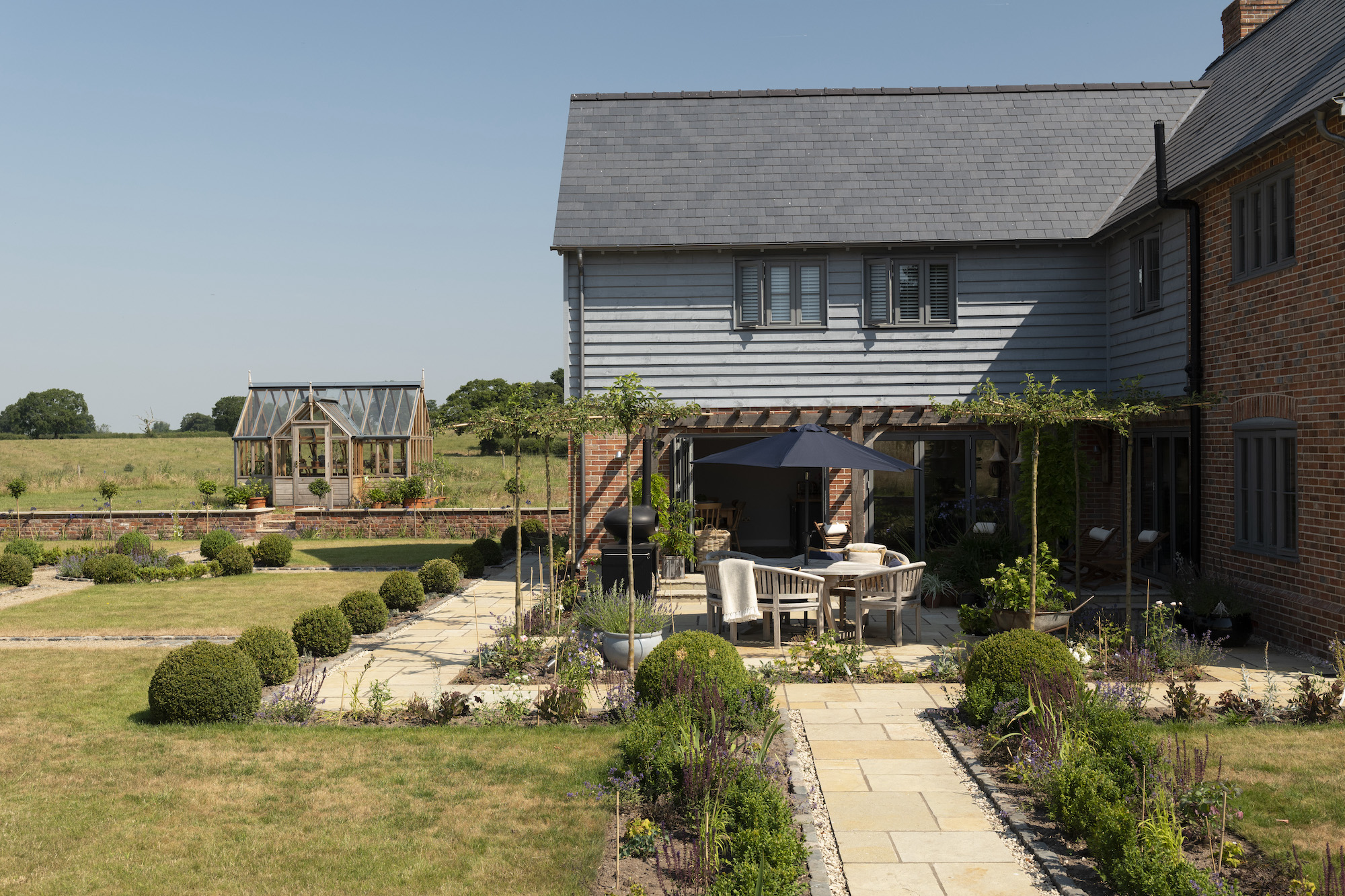
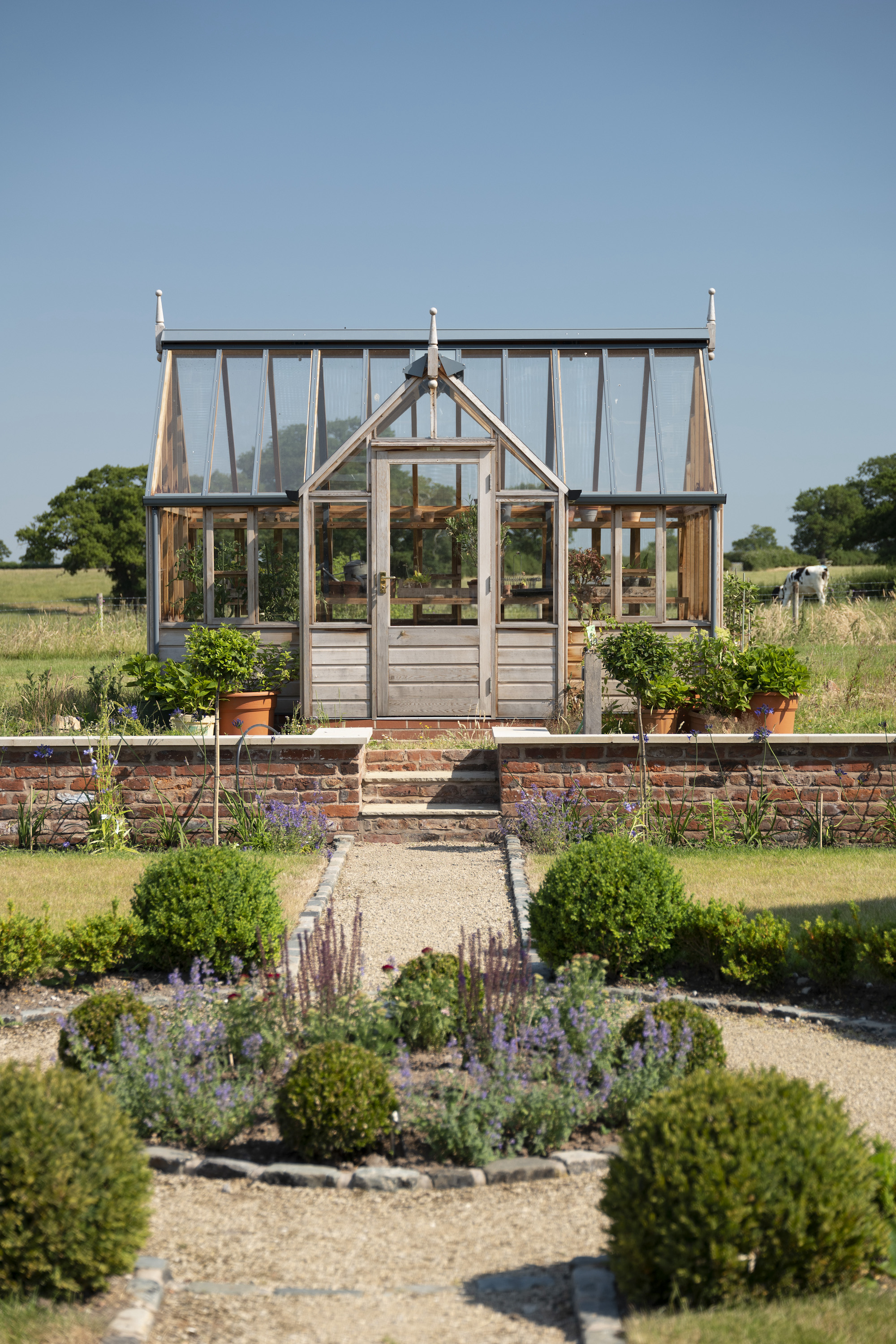
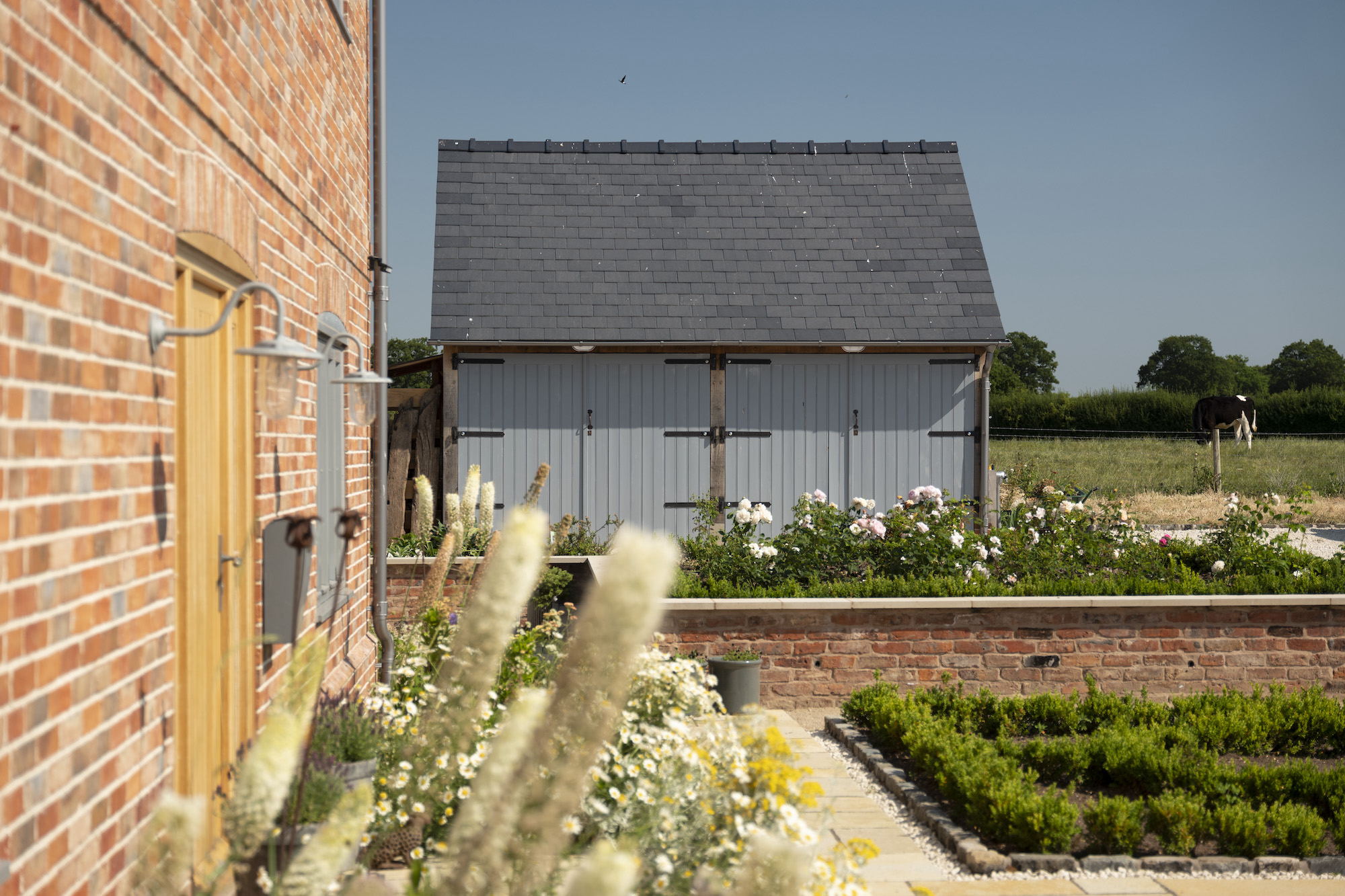

The layout
The ground floor centres around an open-plan kitchen, dining and sitting area, but a snug, utility and study provide some more secluded spaces, too. Upstairs, Anthony and Liz wanted a big master suite with en suite and dressing area.
This sits alongside three further bedrooms for when friends and family visit.
Thanks to generous amounts of forward planning and imagination, this has become a timeless house that blends not just traditional and modern living, but also the boundaries between inside and out.
“When the sun is shining we can roll back the windows and it’s almost like you’ve got another room”, says Anthony. He and Liz matched the stone flooring either side of the low bifold thresholds and mirrored materials in the form of an exposed brick wall in the kitchen and an oak pergola outside — meaning the lines between inside and out are imperceptible.
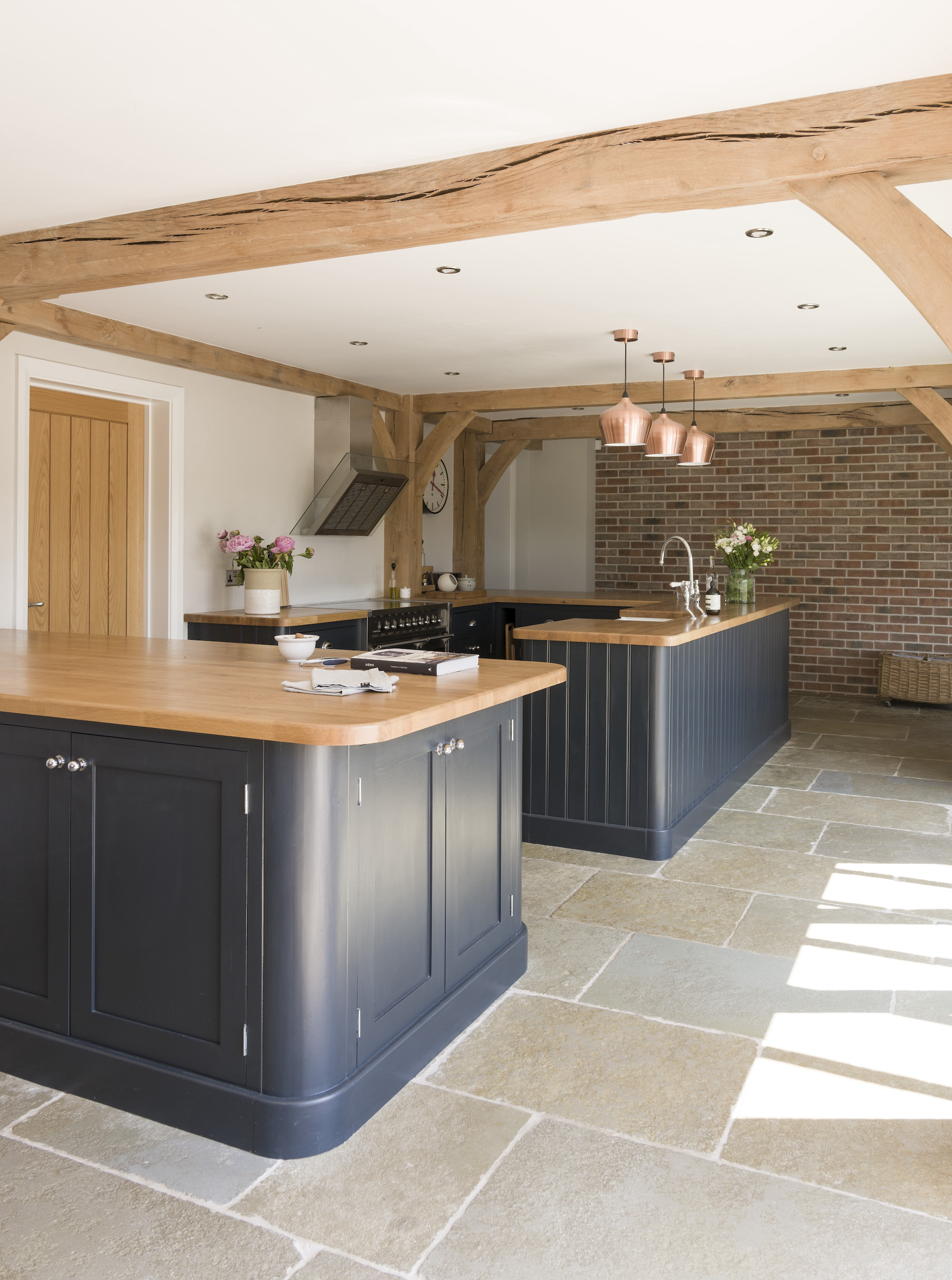

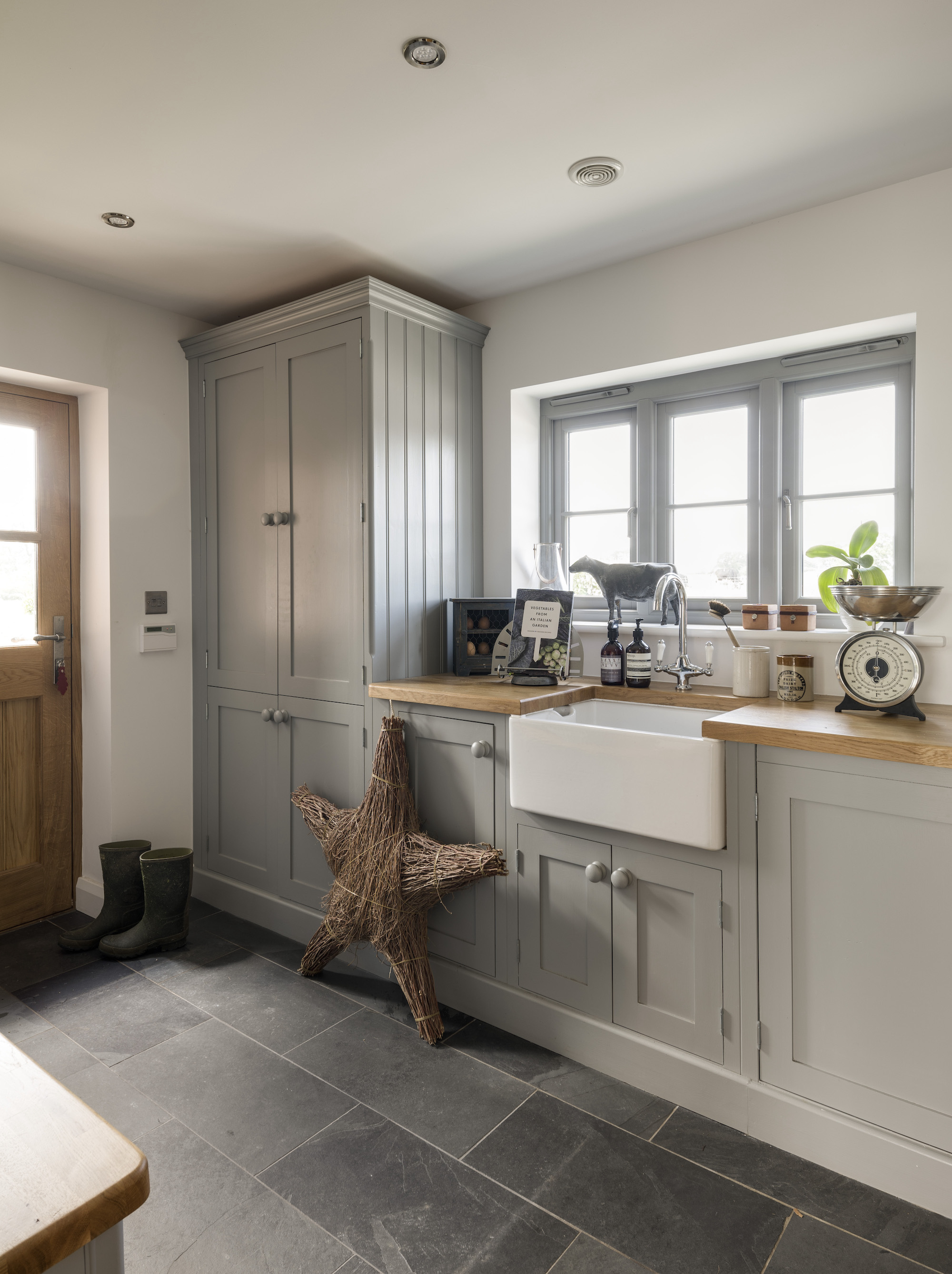
The kitchen
“The open-plan space, and particularly the kitchen, is everything we always thought it would be as the heart of the house — we spend a lot of our time in there because it works so well,” says Anthony.
The couple knew they wanted to be able to walk straight out onto the patio from the kitchen and approached the space as if it was one large entity, rather than two separate spaces.
“Self building means you can choose everything from scratch, so the kitchen was something we really invested our time in with the designers. It’s actually a very simple design but it provides a focus for the building,” Anthony concludes.
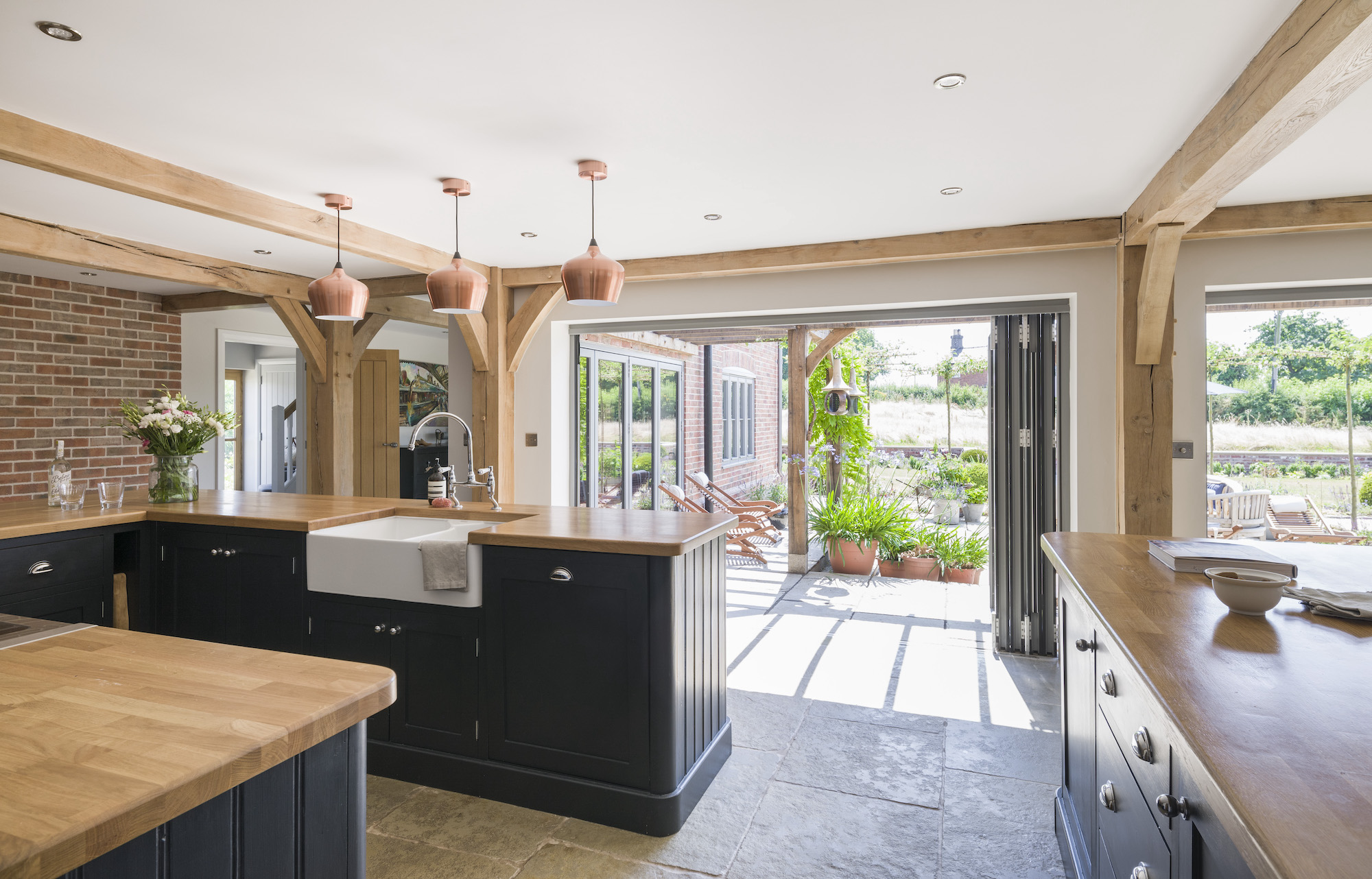
An efficient country home
Building a new house also meant Anthony and Liz could incorporate a ground source heat pump, and underfloor heating throughout which, along with the structural insulated panel (SIP) construction, means the house is comfortable throughout the year.
Although the house features underfloor heating throughout and two log burning stoves (from Clearview) – one in the sitting room and another in the snug – Anthony and Liz both find the house comfortable year-round due to the airtight nature of building and the south and west-facing glazing.
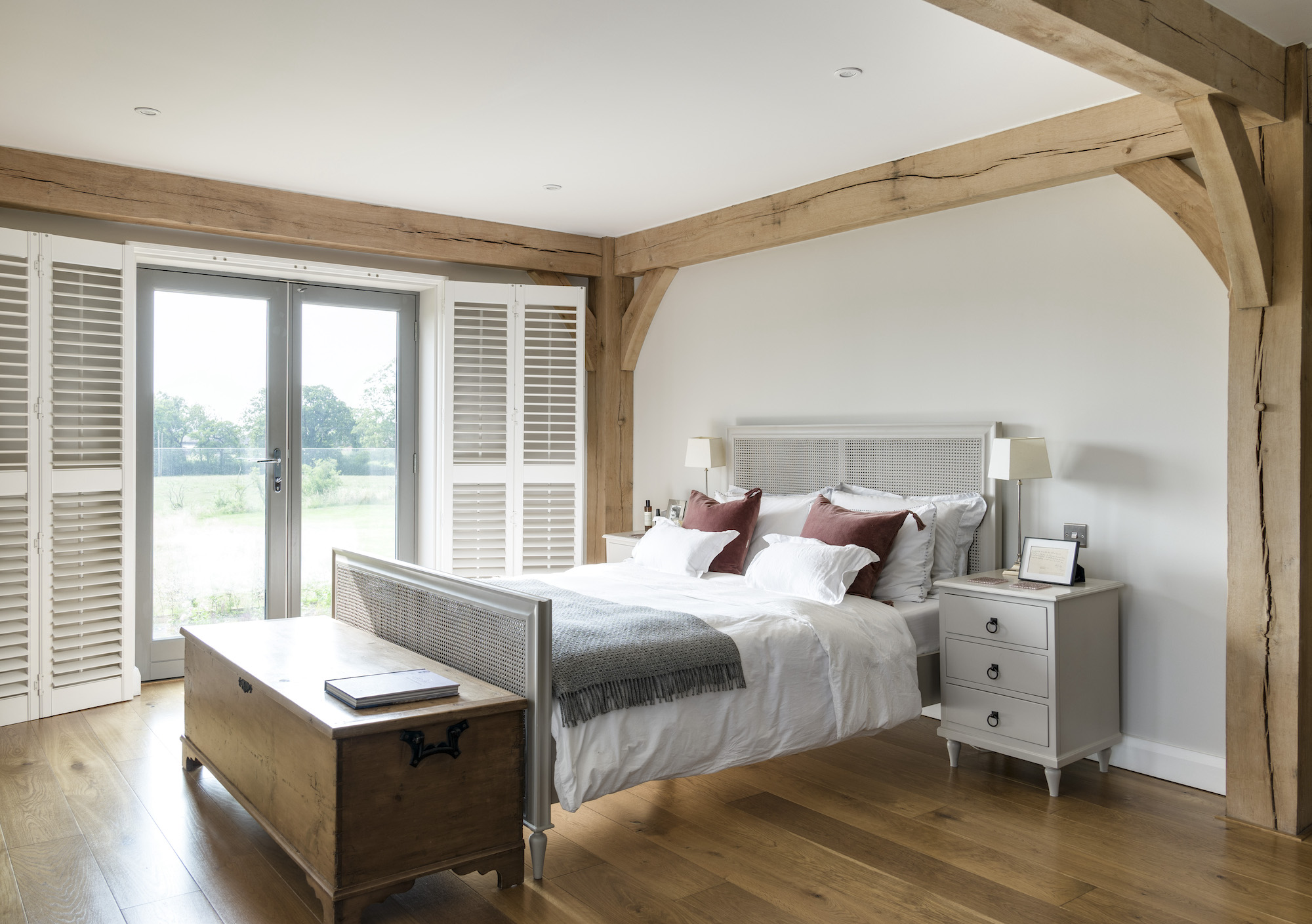
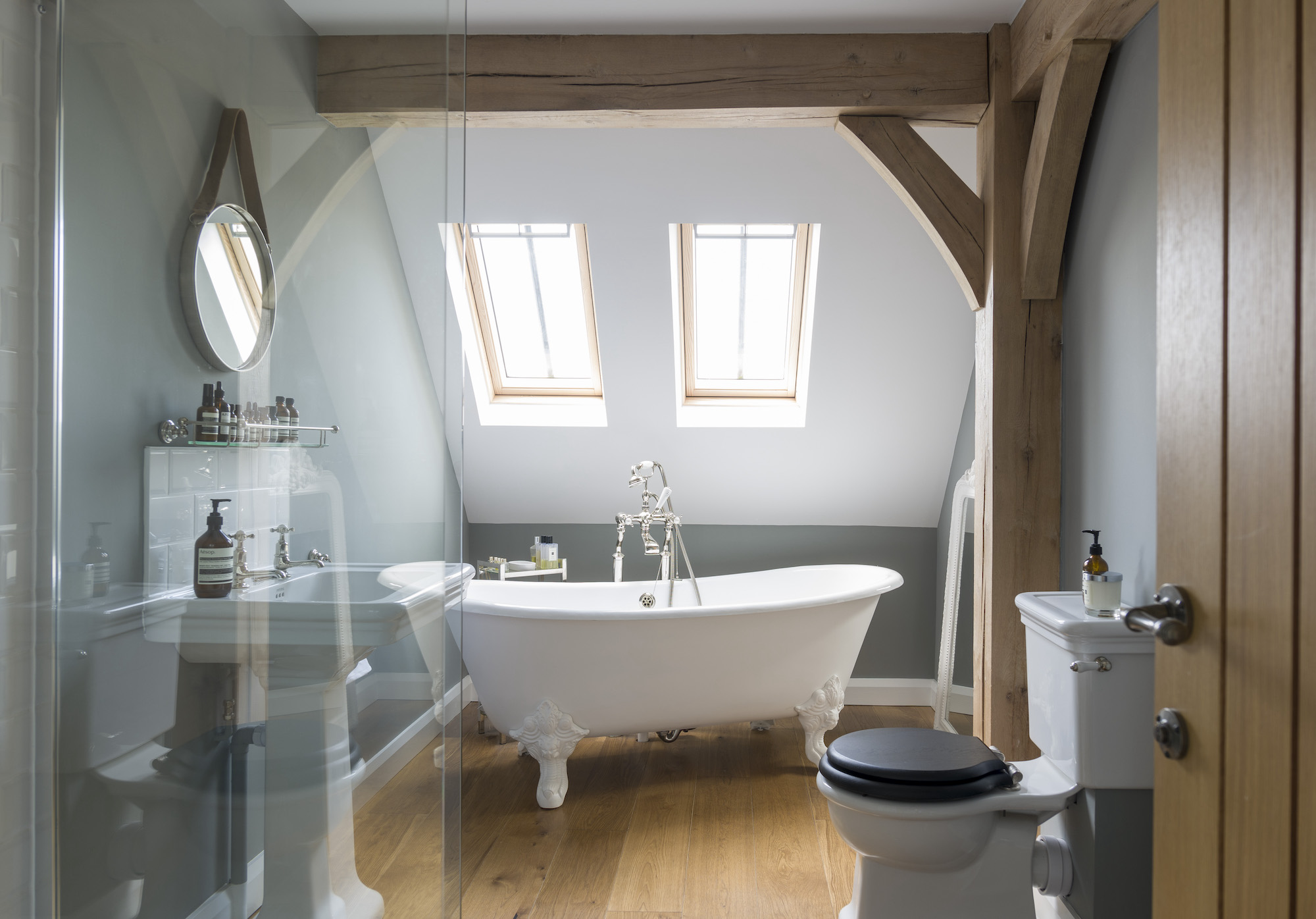
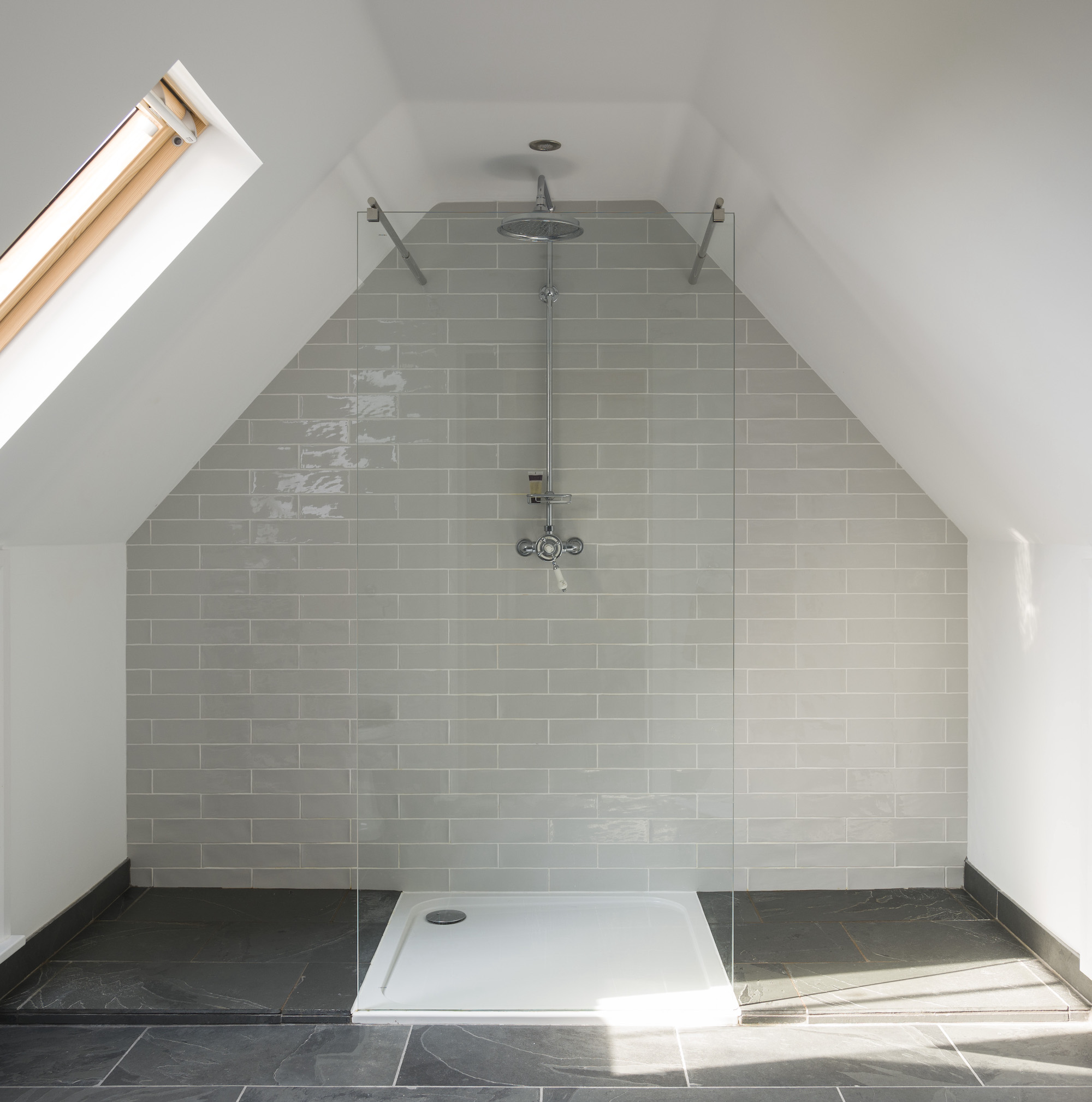
Get the Homebuilding & Renovating Newsletter
Bring your dream home to life with expert advice, how to guides and design inspiration. Sign up for our newsletter and get two free tickets to a Homebuilding & Renovating Show near you.
Amy is an interiors and renovation journalist. She is the former Assistant Editor of Homebuilding & Renovating, where she worked between 2018 and 2023. She has also been an editor for Independent Advisor, where she looked after homes content, including topics such as solar panels.
She has an interest in sustainable building methods and always has her eye on the latest design ideas. Amy has also interviewed countless self builders, renovators and extenders about their experiences.
She has renovated a mid-century home, together with her partner, on a DIY basis, undertaking tasks from fitting a kitchen to laying flooring. She is currently embarking on an energy-efficient overhaul of a 1800s cottage in Somerset.

