Discover how this old garage has been converted into a cosy holiday let
Looking for somewhere in the country with the potential to generate an extra income, Luke and Laura Thomas decided to head for Dorset to convert a listed garage next to their new home
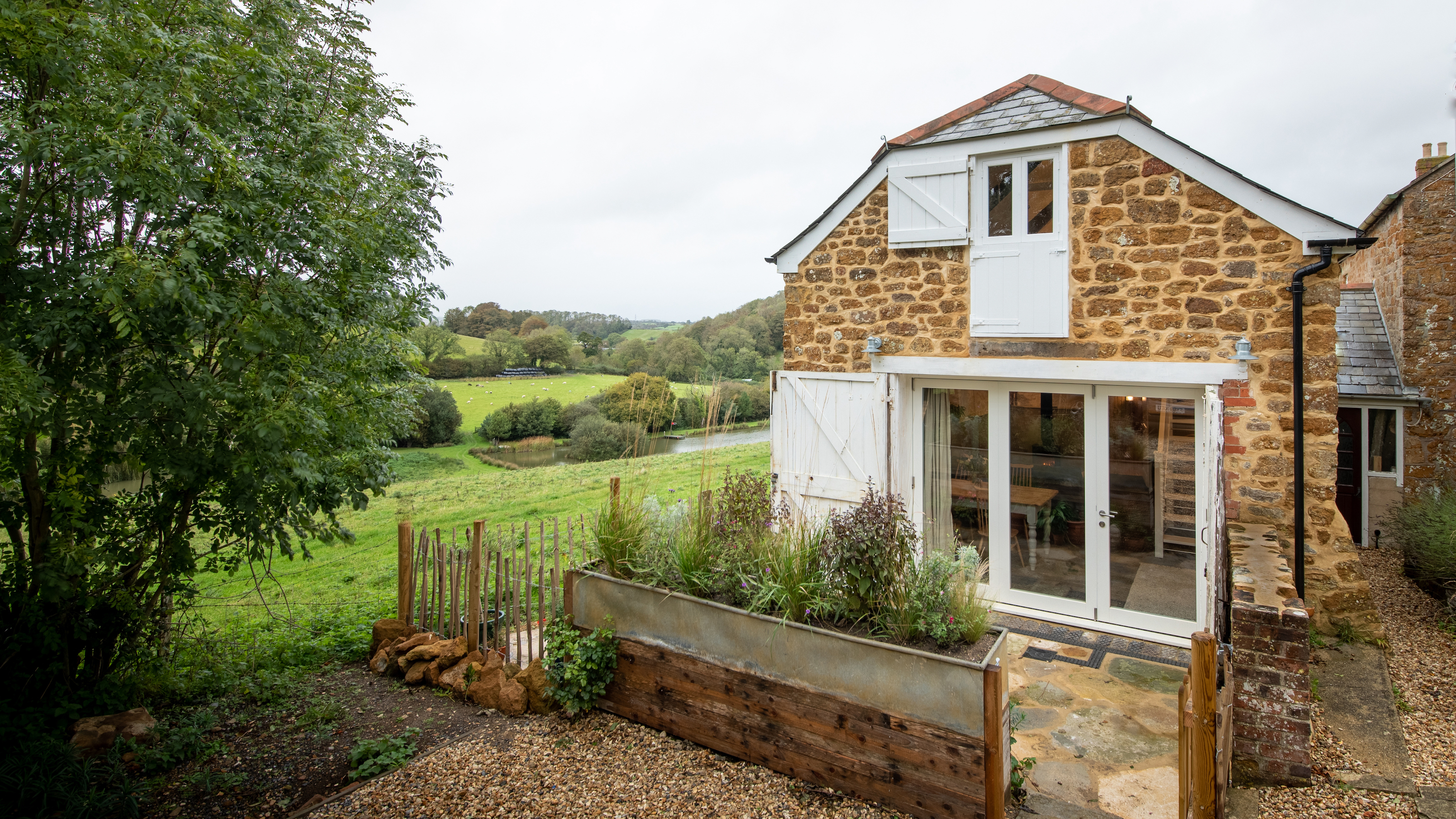
Laura and Luke Thomas were living in London and knew they wanted to start a family somewhere a bit greener, where they could also generate another income.
They found their perfect family home in Dorset which came with a stone-built annex/garage at the back which was bursting with potential for a garage conversion — to create a unique holiday let.
Originally, the building was an old flax shop and was being used mainly as a garage. "It was very dusty and grubby with big double wooden doors at the front and an old stable floor," begins Luke. "As you walked through the main area there was an old worktop with a workbench and old tools. The final room on the ground floor was essentially a log store and upstairs was just a loft with sets of ladders and all sorts of stuff."
Here, the couple explain how they set about sensitively converting this listed building.
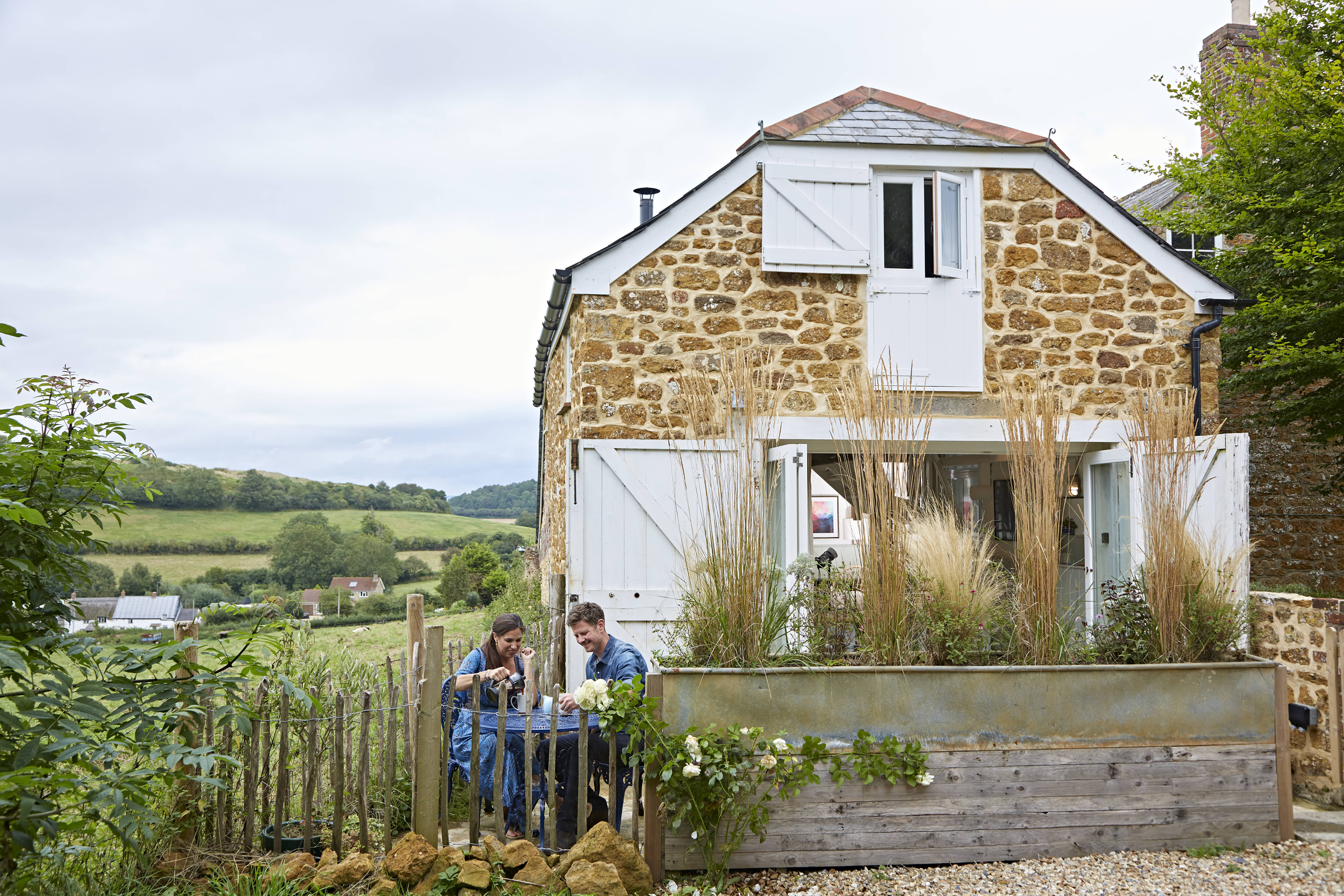
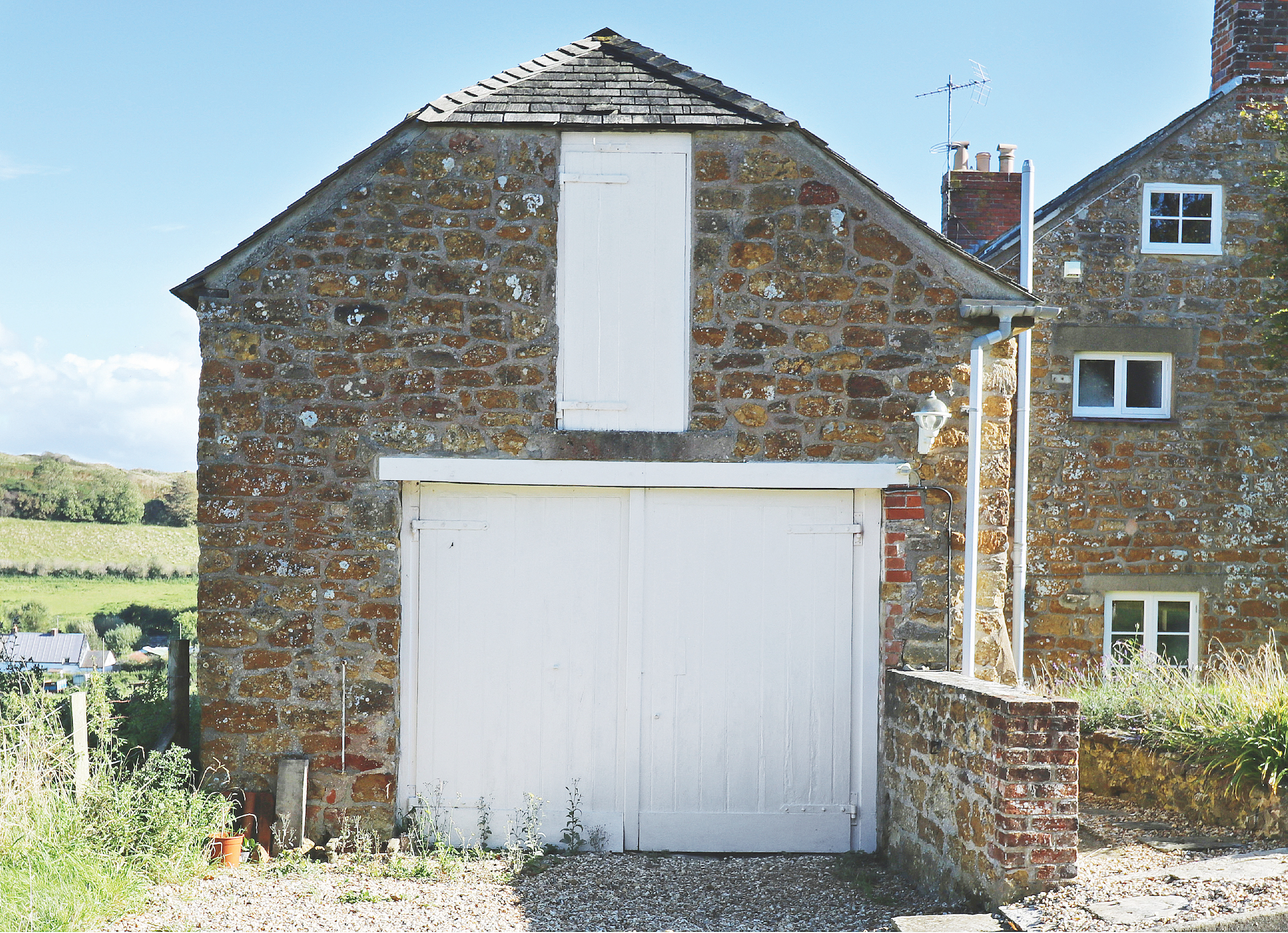
Converting a listed garage into a holiday let
Laura did some Google searches and the couple found various architects and eventually chose Lydia and Lawrence from Design Storey. "They really understood that we wanted to hold onto as much of the character of this place as we could and accentuate the features rather than try to make it something it’s not," says Luke.
From finding Design Storey and getting the drawings together, it took two years before the Thomases got planning permission, with the listed building consent being a hurdle.
"Originally the idea was to have a big panoramic window in the main living area to look out at the amazing view, but the conservation officer was not in favour of this, so we changed the design to be two slim but tall windows instead," Luke explains.
"We were really pleased with that in the end because you get little snapshots of the view through the space. It actually also makes two small extra seats. Lydia and Lawrence were brilliant at adjusting the drawings and resubmitting and eventually we got to a good place with it."
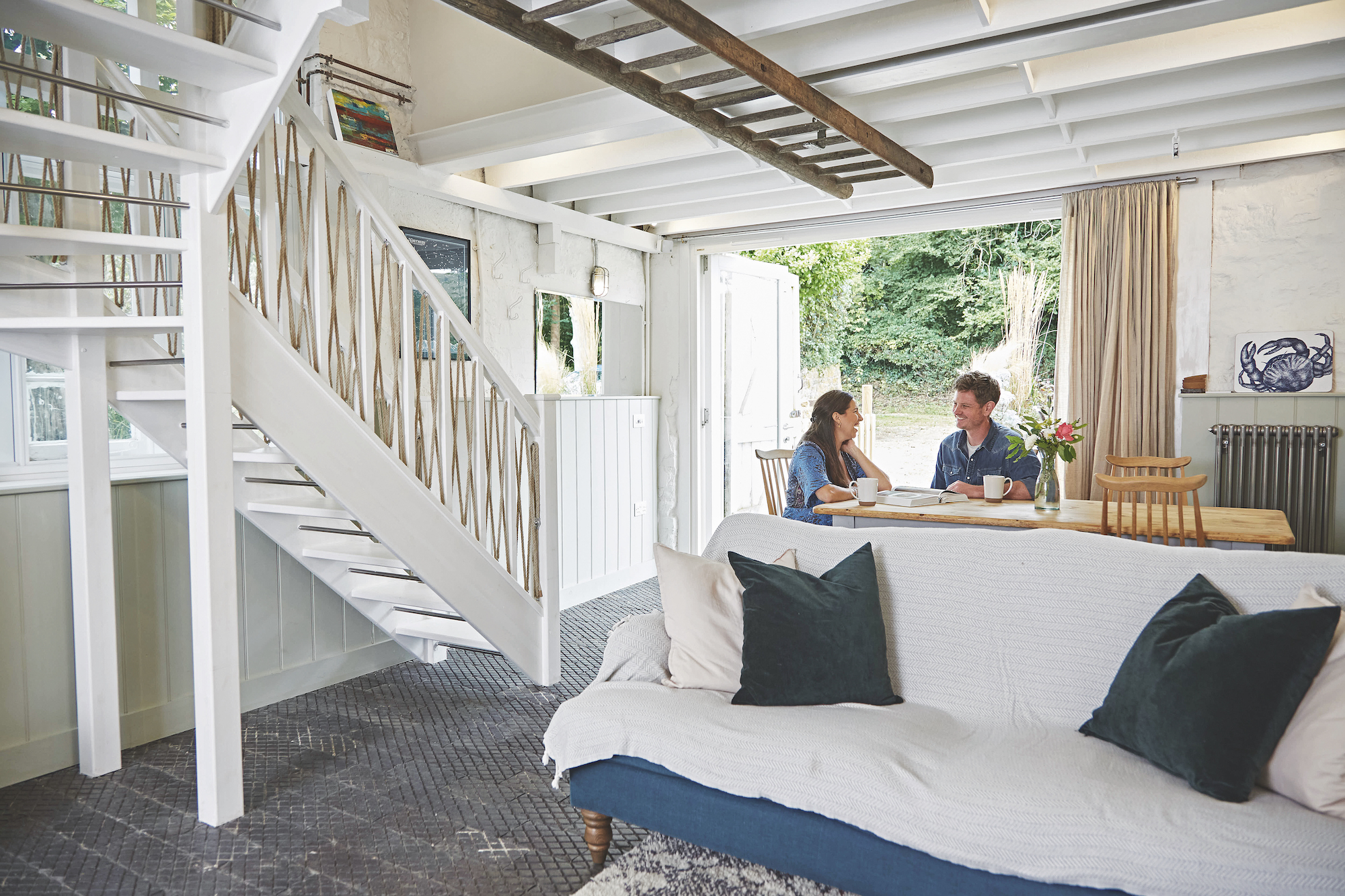
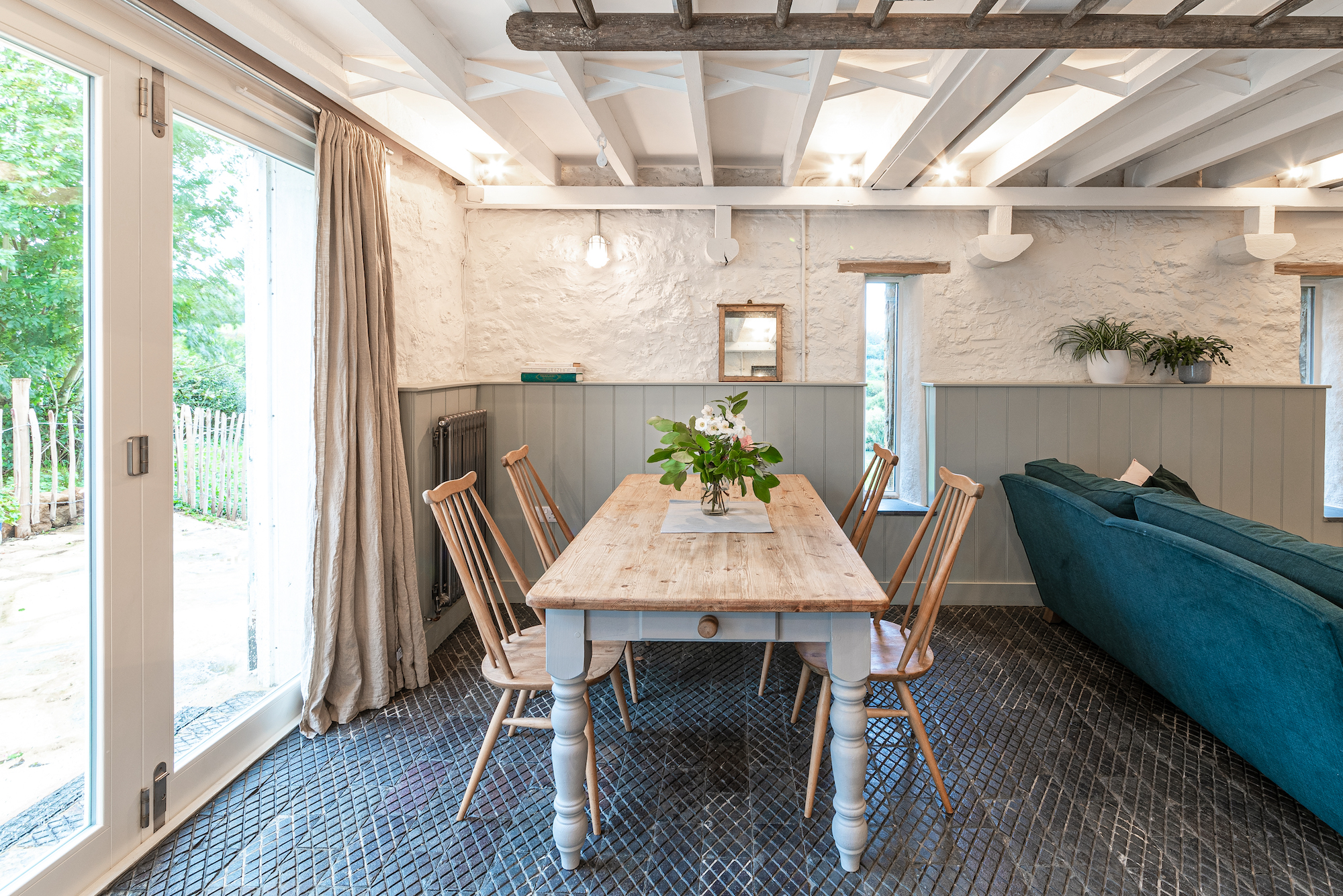
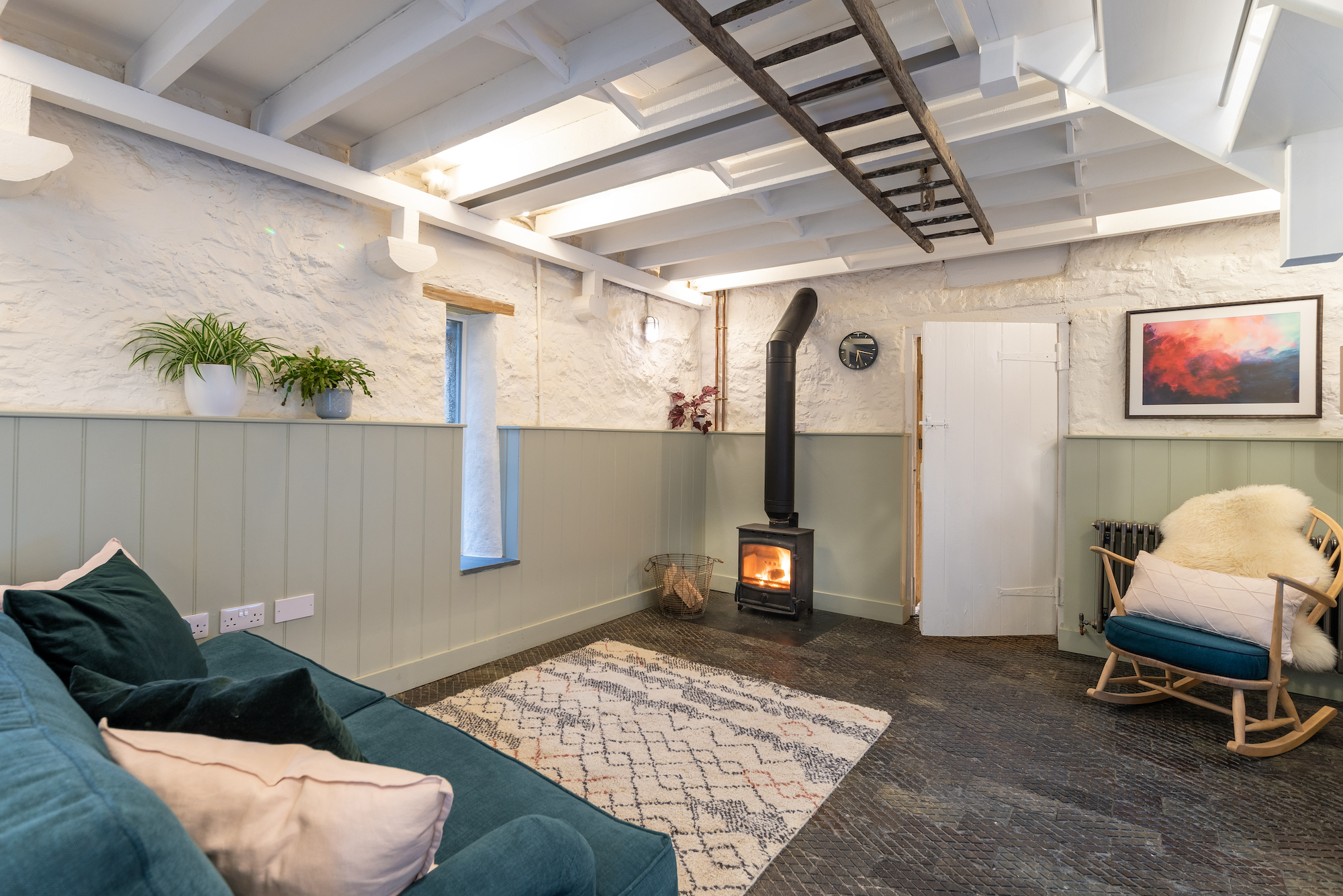
Mixing main contractors with DIY
At the beginning of the project Luke and Laura had the builders in who installed the steelwork and put the stud walls up on the first floor, took the old cedar shingles off, re-felted and relaid it with reclaimed slates.
"After that, we did most of it ourselves DIY. It was tricky at times because our son was born a few months into the project," remembers Luke. "When the builders were on site, my wife was going into labour, which was quite interesting!
"One thing I discovered was that I was much more capable of doing things than I thought I was, with a bit of research and figuring things out as I went along. We took up all of the Staffordshire Blue Pavers and meticulously cleaned them with an acid bath plus lots and lots of scrubbing before putting insulation down and relaying."
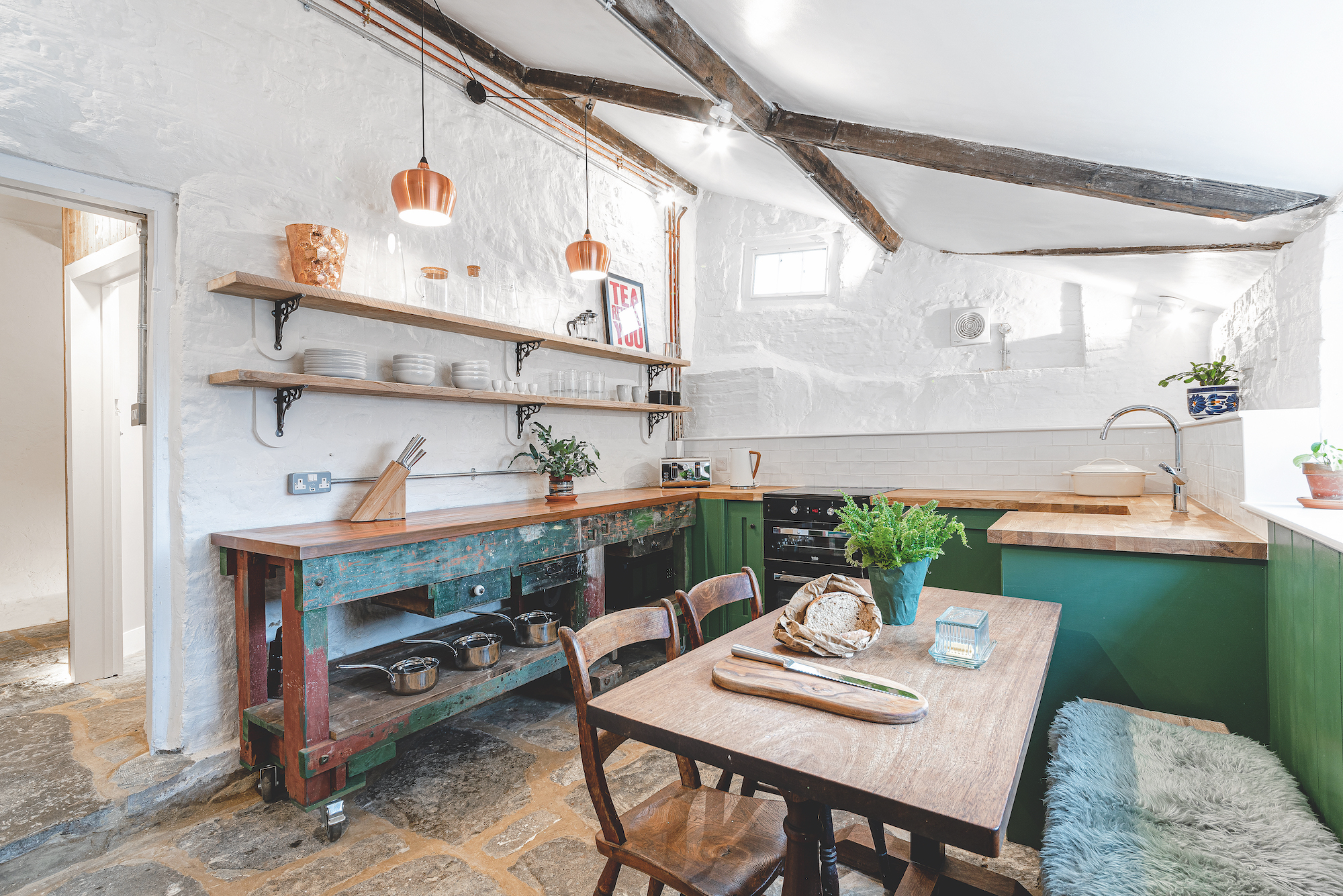
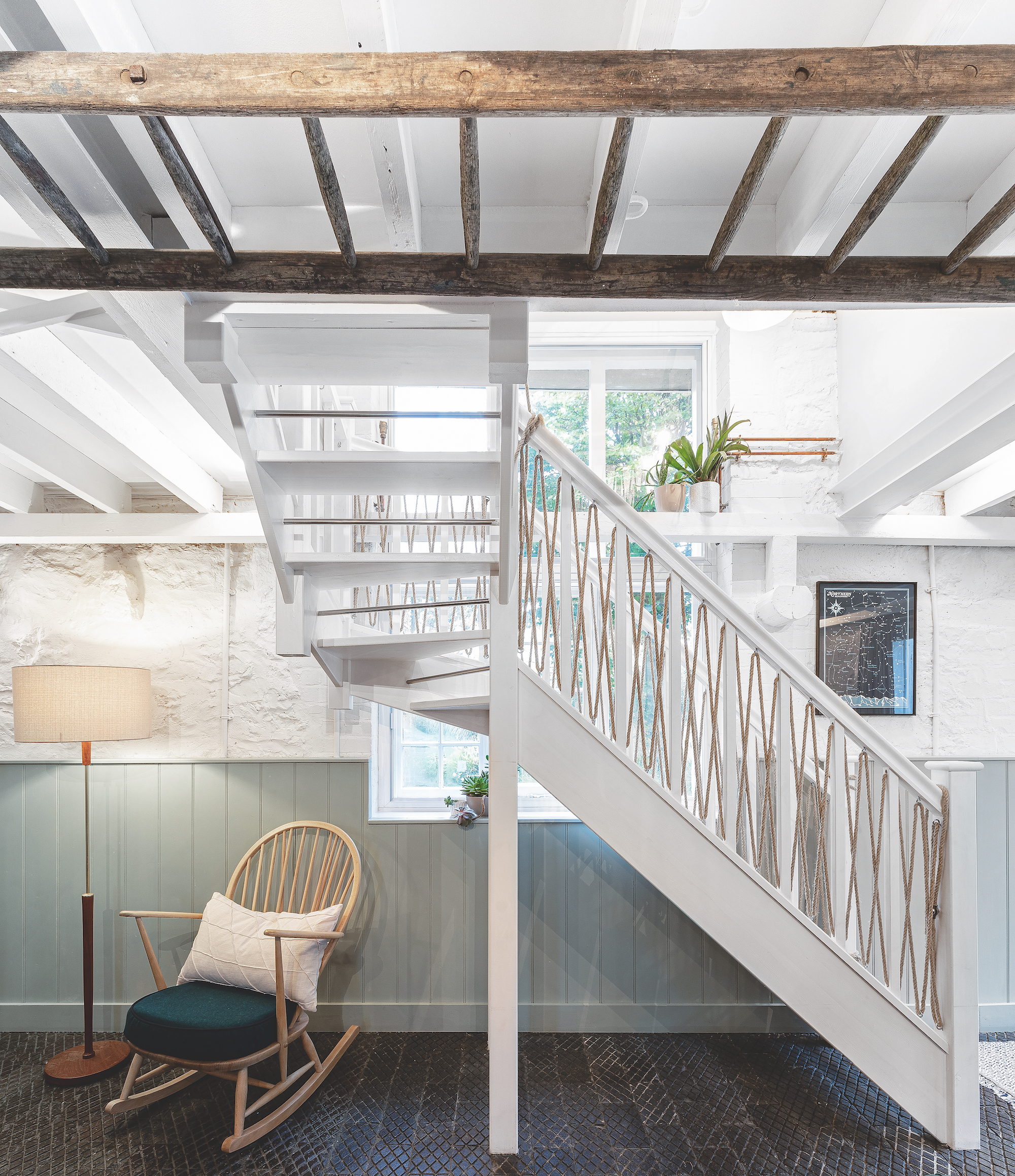
Coming up with clever conversion solutions
Because the walls are two foot thick in some places Luke and Laura weren’t able to put in services or insulation in the walls, so they insulated between the floor rafters and Lydia and Lawrence came up with the idea of adding wainscotting on the ground floor to hide everything in. It was a great solution to working with an old building and maximising efficiency.
They asked a local carpenter to create the studwork for the panelling using 2” x 2” timbers, then Luke cut the 60mm Celotex to fit between the timbers, insulating the garage, before adding the bead and butt panelling to it. All of the ledges had to be scribed to the wonky stonework, which was another time-consuming but extremely satisfying job as it now hugs and follows the line of the stonework.
"With a limited space and a limited budget it really does force you to come up with solutions and garage conversion ideas you wouldn’t otherwise need to, but they’re the bits that people always comment on!," Luke says.
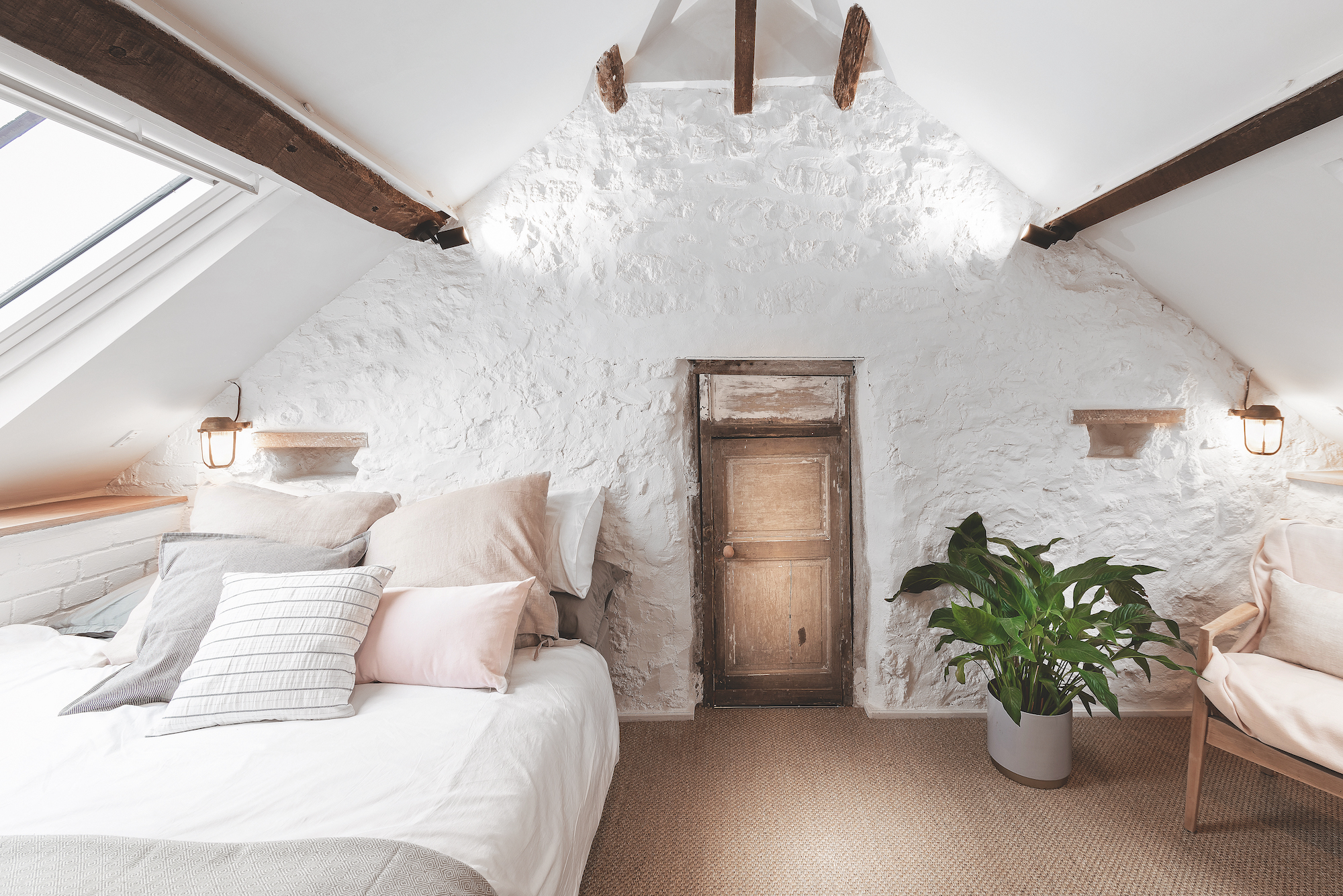
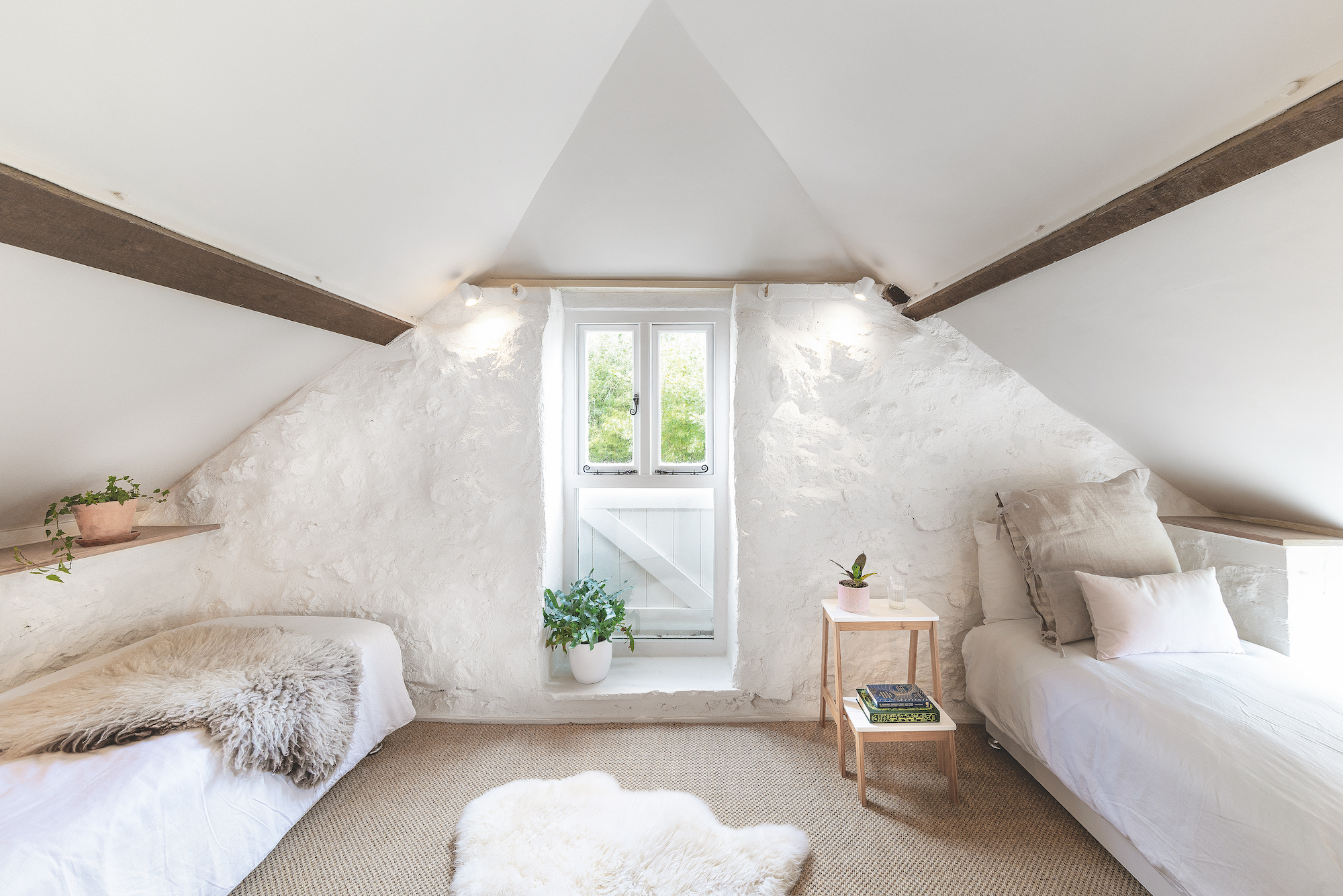
So how do they feel now it is all finished? "We’re really pleased with it. In the end we were able to strike a balance between keeping the character and modernising it," comments Luke. "Juggling being new parents and having building work going on was hard but it was very much a team effort.
"Towards the end of the project there were certain things to address because of the style of the building and the size of the bedrooms – which are really quite small – like, how do we get storage in here? How do we make it so people can hang their clothes up when they’re staying here?
"This was a really enjoyable, albeit difficult, process and we enjoyed the problem-solving part of it . We’d love to do another project one day — but it might not be for a few years!"
Bring your dream home to life with expert advice, how to guides and design inspiration. Sign up for our newsletter and get two free tickets to a Homebuilding & Renovating Show near you.
Amy is an interiors and renovation journalist. She is the former Assistant Editor of Homebuilding & Renovating, where she worked between 2018 and 2023. She has also been an editor for Independent Advisor, where she looked after homes content, including topics such as solar panels.
She has an interest in sustainable building methods and always has her eye on the latest design ideas. Amy has also interviewed countless self builders, renovators and extenders about their experiences.
She has renovated a mid-century home, together with her partner, on a DIY basis, undertaking tasks from fitting a kitchen to laying flooring. She is currently embarking on an energy-efficient overhaul of a 1800s cottage in Somerset.

