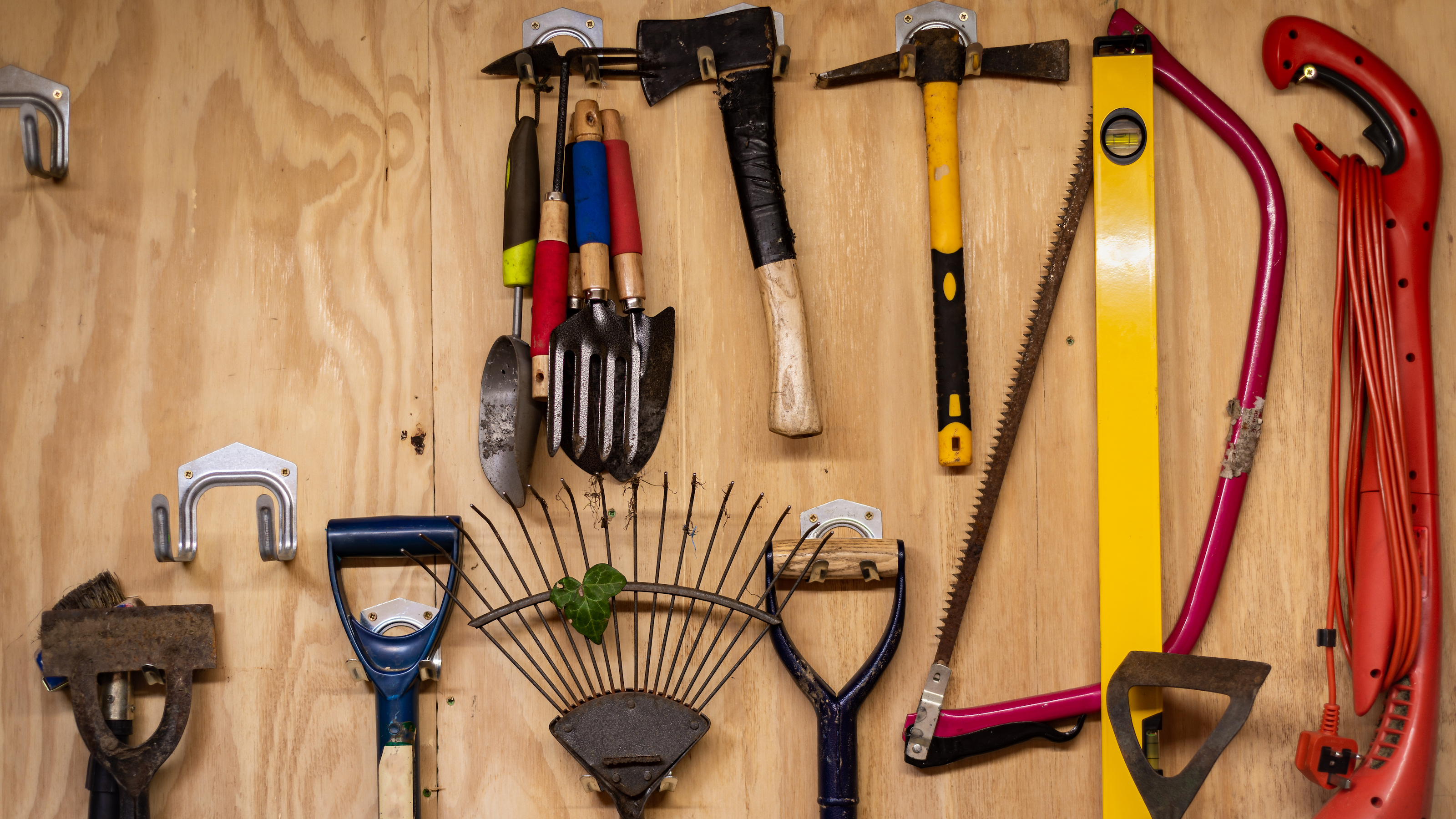Discover how an extension injected light and character into this new build
With a goal of opening up their new-build home to the garden, Edwin and Victoria have created an enviable light-filled extension
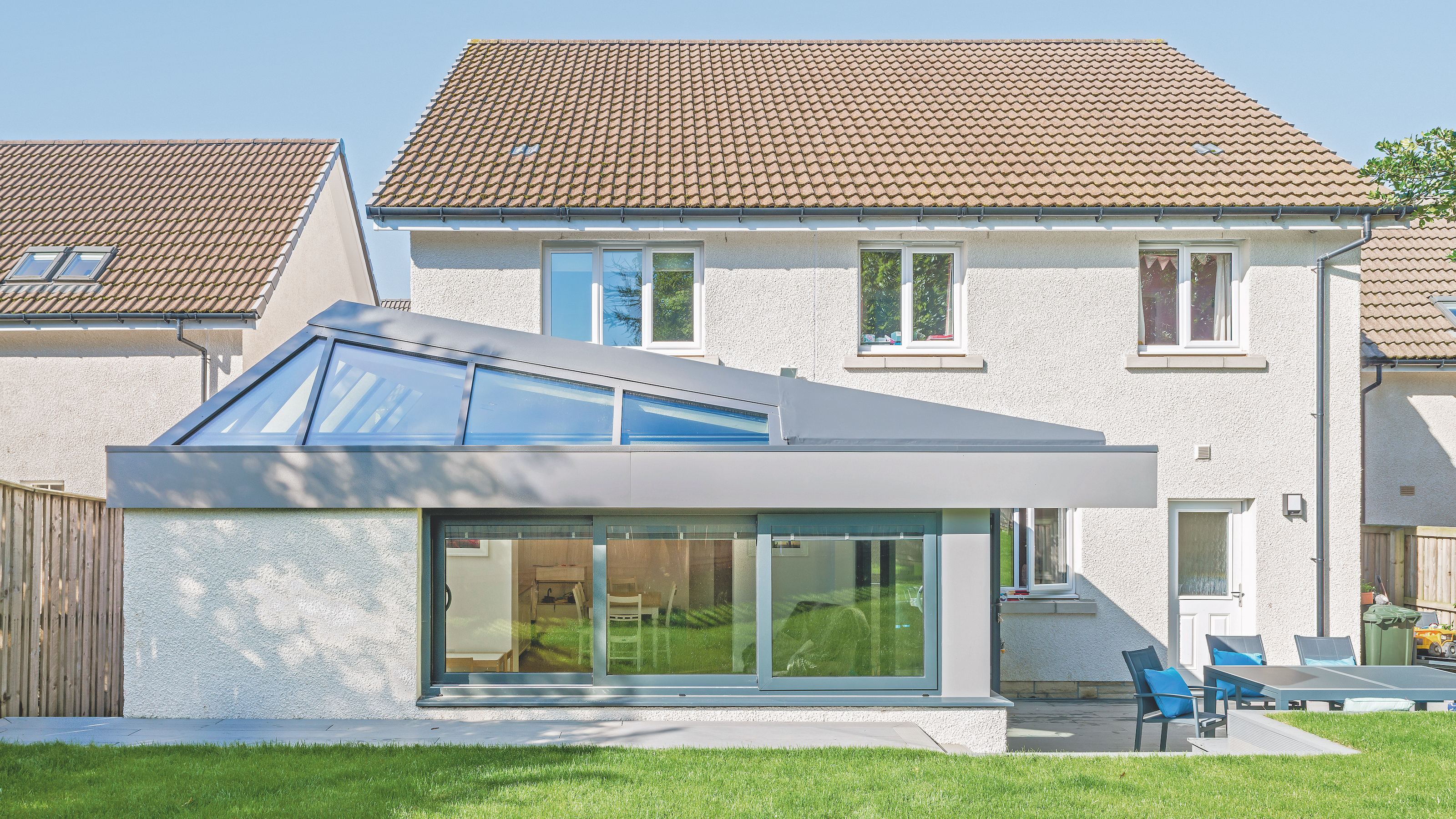
When Edwin and Victoria Zuiderent bought a new-build four bedroom house in 2012, built by CALA, it was everything the couple were looking for in terms of accommodation and location, situated at the end of a suburban Edinburgh cul-de-sac. From the outset, however, the couple could see potential at the back of their house and garden that they felt wasn’t being fully exploited.
“When we bought the house my wife Victoria always knew that she wanted to do something to the back — building an extension was her idea,” explains Edwin. “It was when our second child came along in 2015 that we started to take this idea forward and at the end of that year we engaged with local Edinburgh-based architect Tim Beecher, who we found online.”
Here, the family explain how they created their new extension and how it has changed how they live in their home for the better.
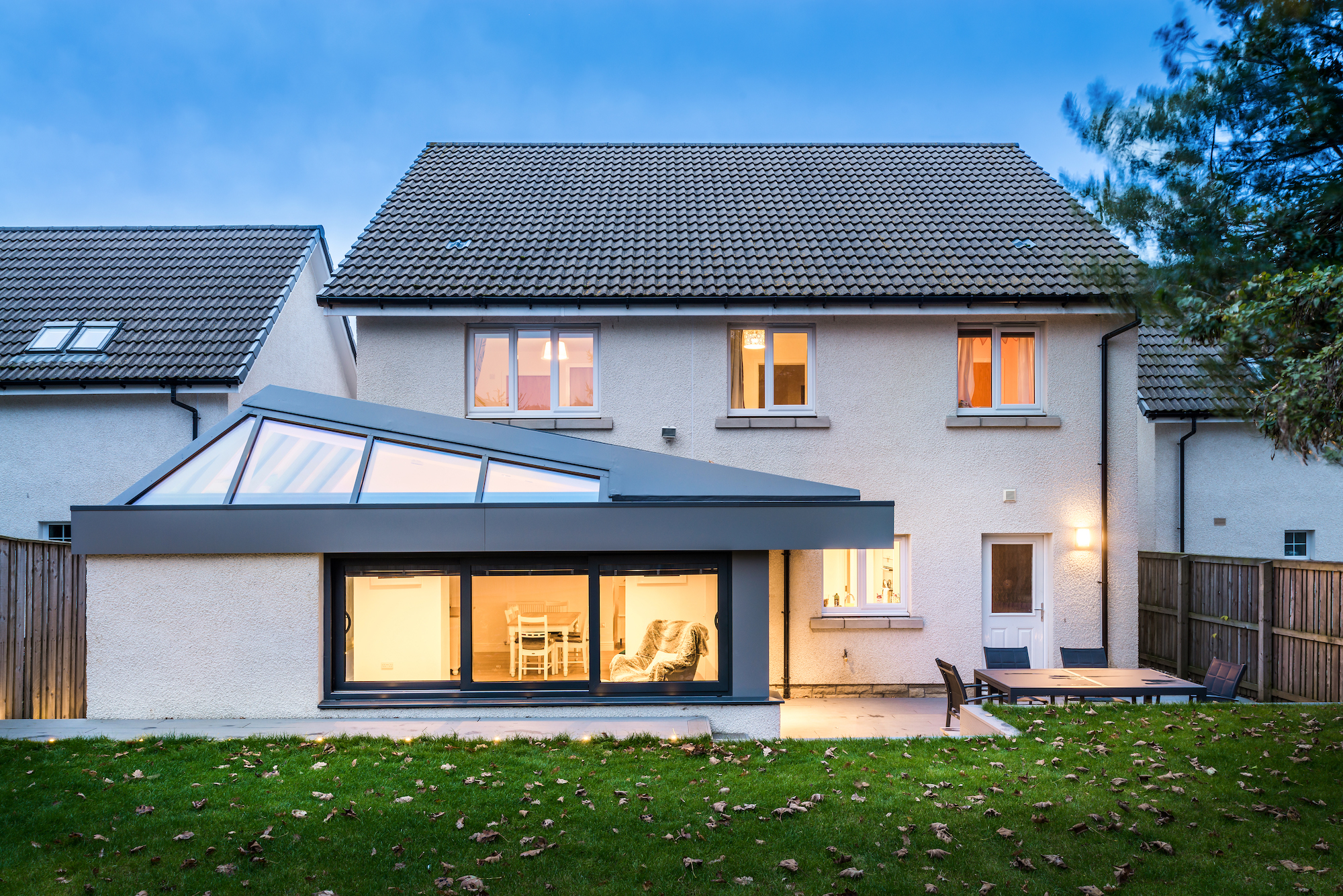
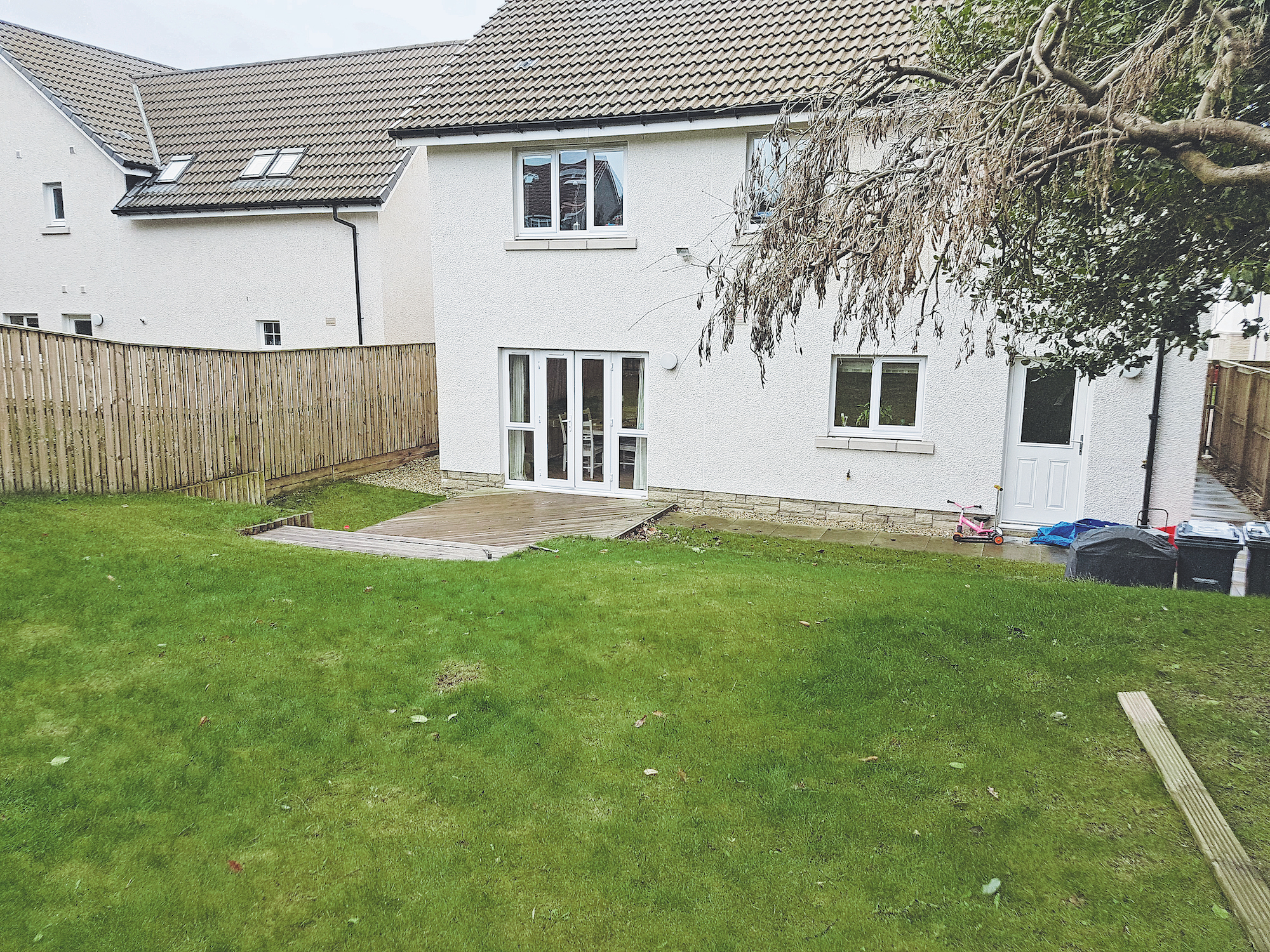
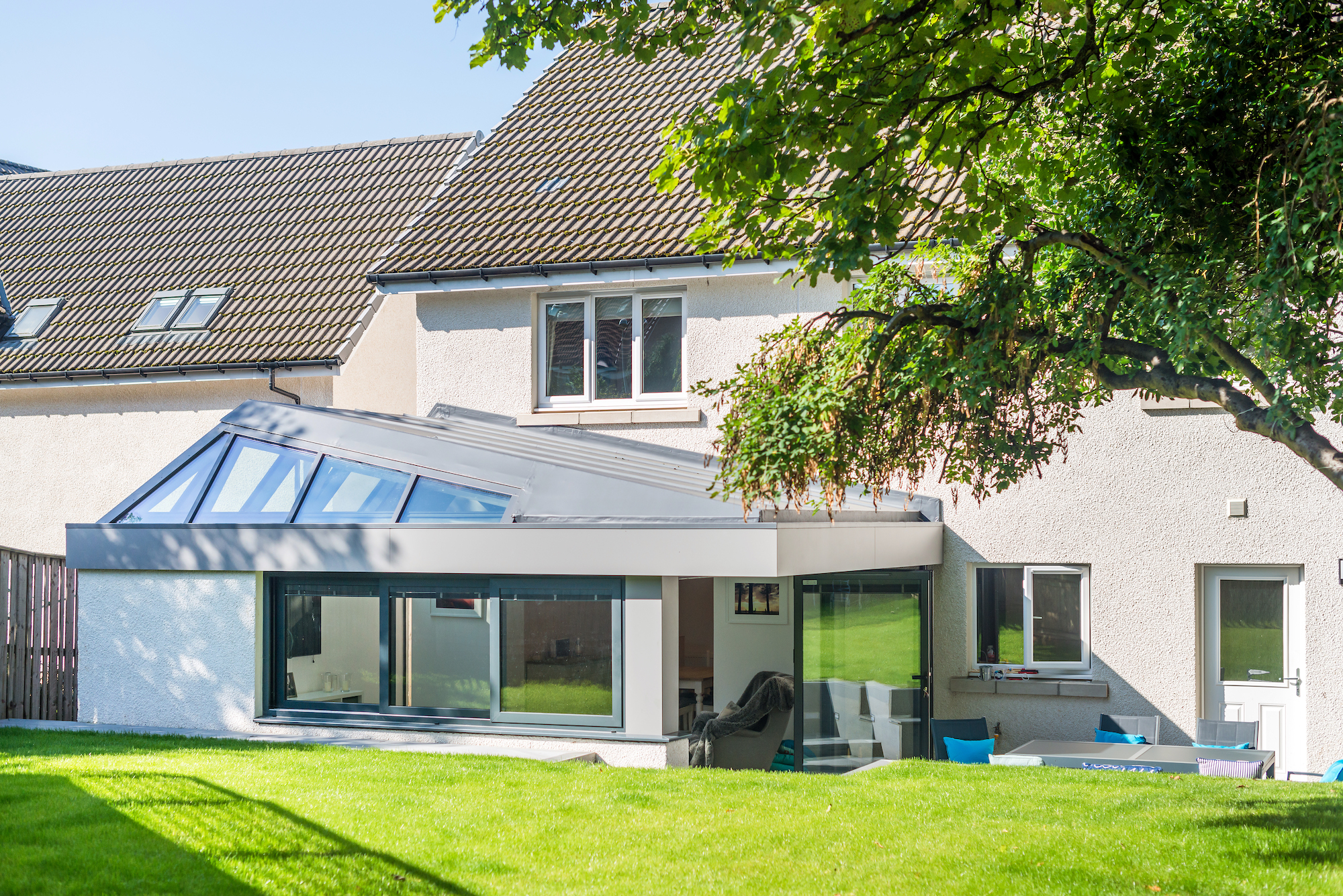
Opening up to the garden
The Zuiderents’ brief was for a family space that would connect the existing house to the garden and bring sunshine and warmth deep into the interior of the house.
“After our first meeting with Tim (founder of Beecher Architects), he went away and came back with a design, and it was spot on," says Edwin. "A 3D model also showed how the light and sun would come into the house and the indoor/outdoor lifestyle it created. We had lived in Australia for years, so this is something we were keen to have.”
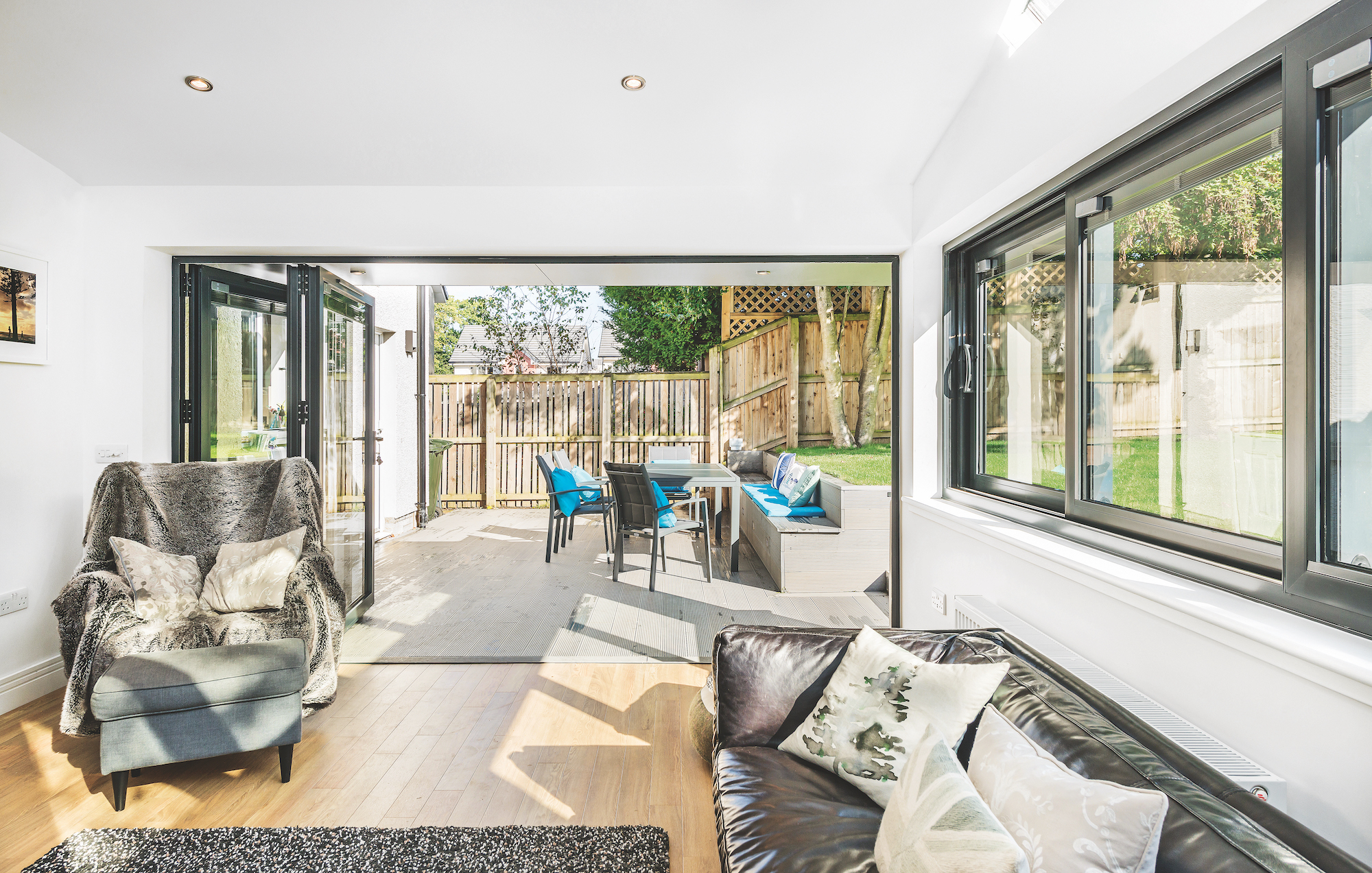
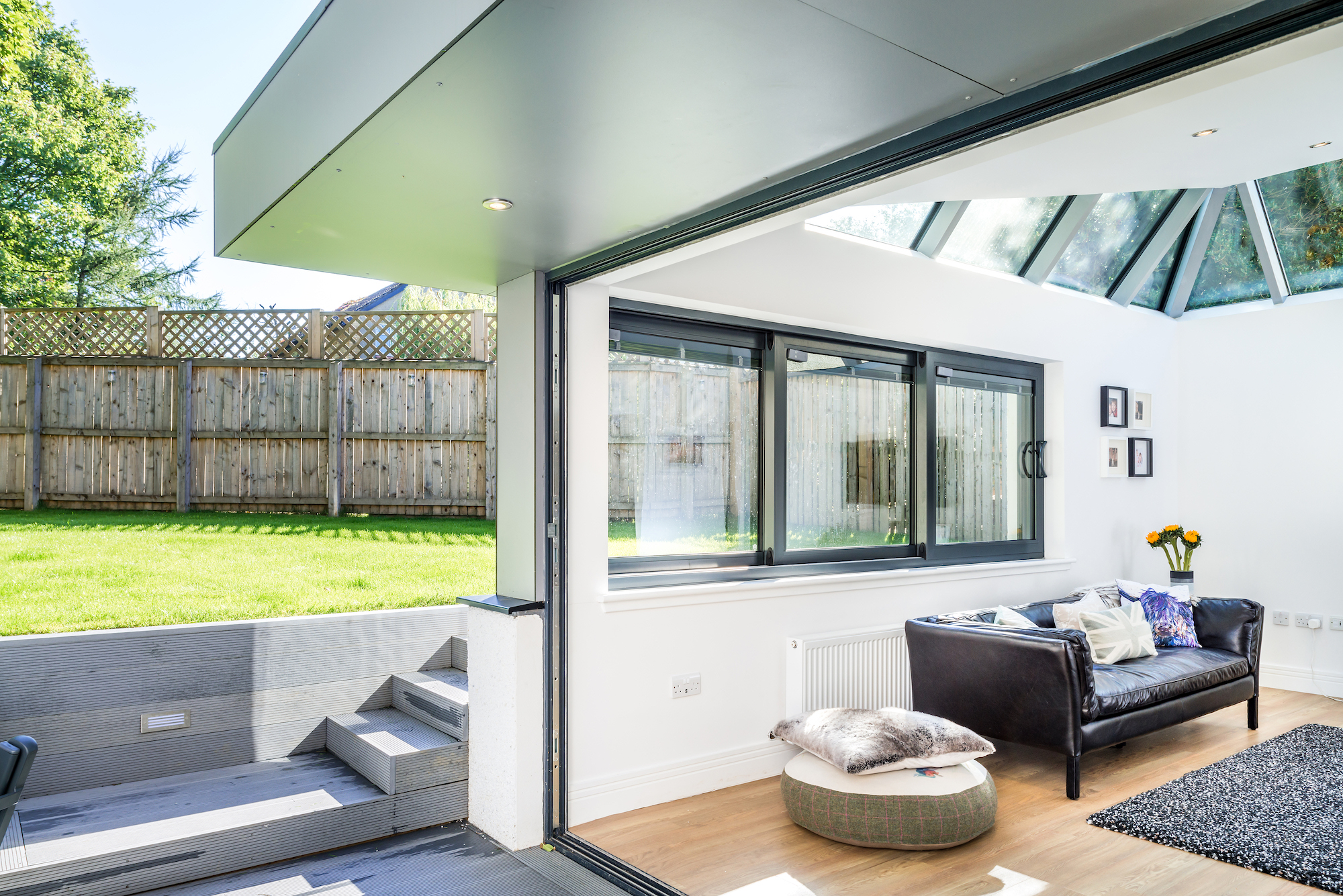
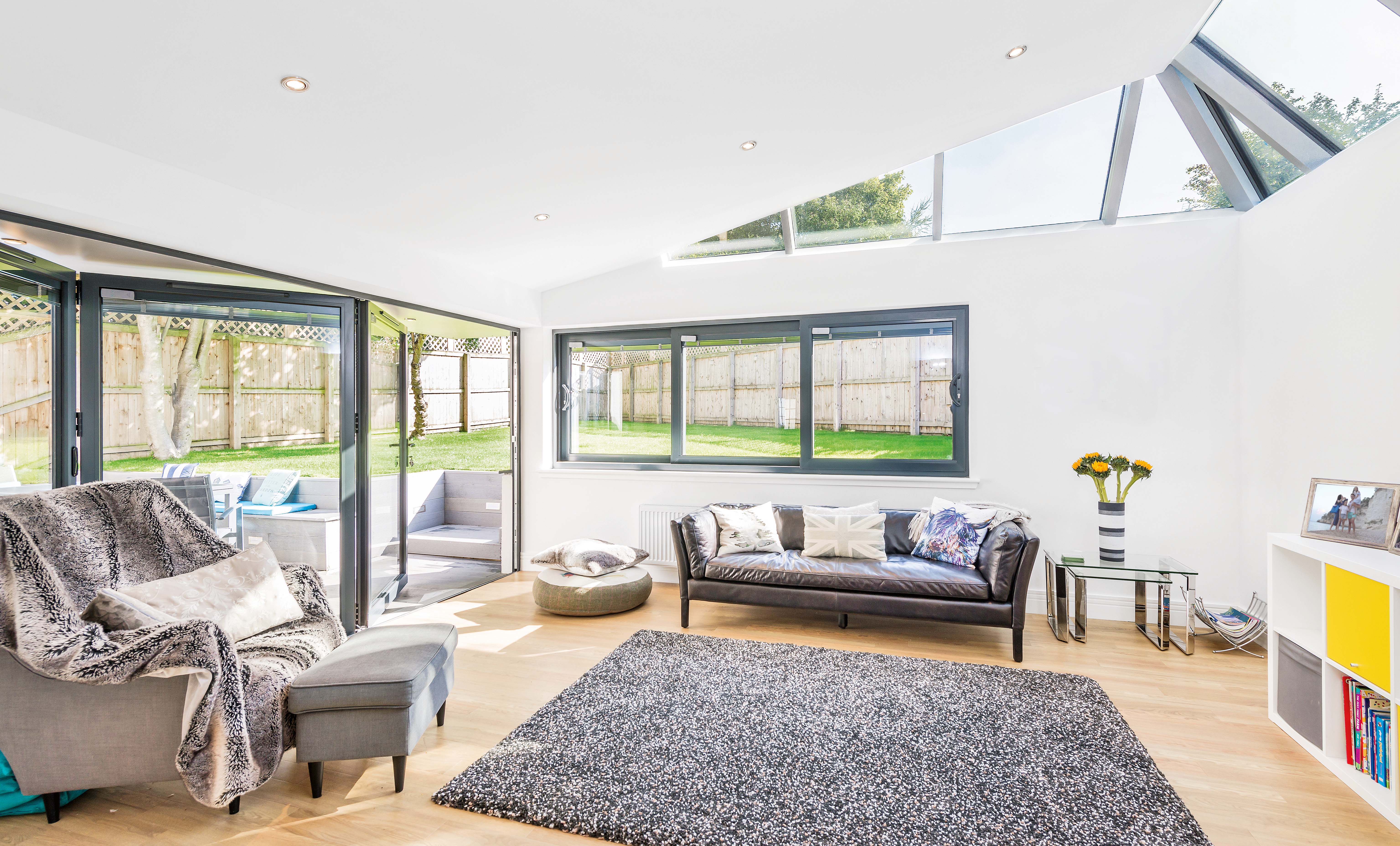
Injecting style and sunlight into a new-build
Explains Tim: “In many ways this project is a response to the challenge of how to extend a ‘new build’ house without simply creating more of the same. The small house extension ideas and design create an ultra-modern design aesthetic via the combination of aluminium framed rooflights, windows and doors with Trespa cladding panels.
"The masonry construction, with house rendering finish, anchors the extension to the existing house as well as forming the retaining wall to the upper garden level.
“The form of the modern extension ideas ensures that overshadowing of the external deck area and garden is minimised and the design and location of exterior openings blurs the boundary between house and garden,” he adds.
“Its three-dimensional nature, which is created by the roof form and roof glazing design, also provides multidirectional views of the garden and sky, as well as significantly increasing solar gain, bringing passive light and warmth into the existing family home.”
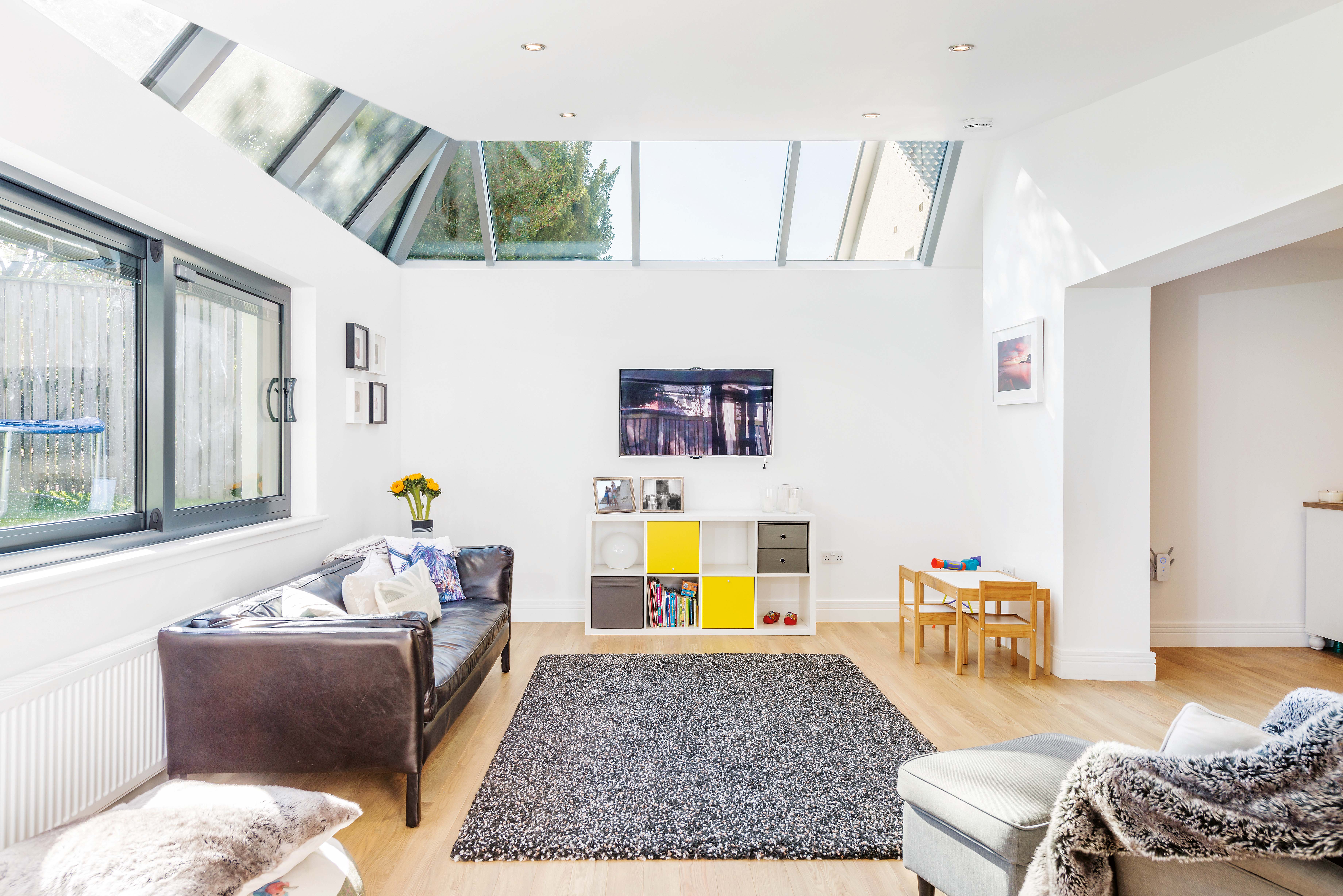
Working to a budget and living on site during the extension
“Some changes had to be made along the way as we had to rethink the budget,” Edwin says. “We switched to a Sarnofil rather than a zinc roof, for example. After we made this change we then spent a lot of time working out the cladding we would use, eventually settling on Trespa panels.
“There were a couple of things that came up during the build that meant that I had to go back to the architect, but Tim was really pragmatic and good to deal with. During the whole build, I believe that the variations were reasonable.”
The family stayed at home during the build, a decision that Edwin thinks was a good one. “I think it was really useful. If I had a question, I could just come down the stairs and get it answered. I also did a lot of tidying up of the site, making things go as smoothly as possible. The garden was an a mud heap but everything else was fairly straightforward.”
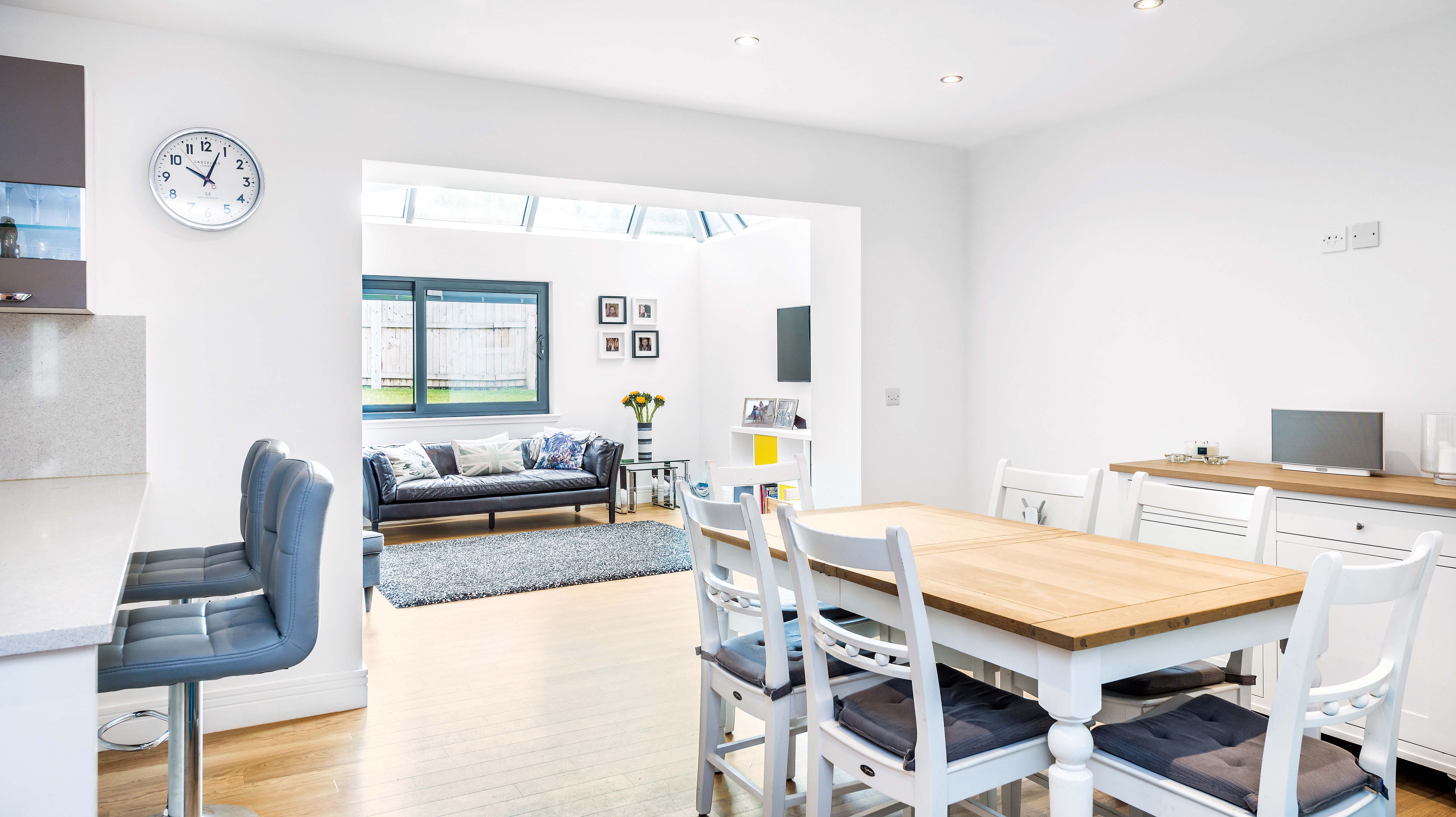
Living with the modern addition
Costs and challenges aside, the family are delighted with their ‘new’ home. “We wouldn’t change anything about it,” says Edwin. “The build is good and because of the U values that we needed to achieve with the glazing, the whole house is actually very warm.
"And in the better weather it all opens up — in the morning we go outside into the sunshine for breakfast. We use the space all the time. Our two kids can be in the extension watching TV, or during lockdown it was used as a gym.
“One of the main things was bringing light into the heart of the house and the new extension works so well in this respect. The sun follows around nicely, keeping the room feeling light and airy. It might have added a bit more complexity to the build and perhaps added a little more to costs, but it was well worth it.”
Get the Homebuilding & Renovating Newsletter
Bring your dream home to life with expert advice, how to guides and design inspiration. Sign up for our newsletter and get two free tickets to a Homebuilding & Renovating Show near you.
Caroline Ednie is an experienced homes journalist and editor based in Glasgow. Caroline has written for The Guardian, Scottish Homes & Interiors, Dwell, House Beautiful, Real Homes and other self build titles, to name but a few, and has interviewed hundreds of architects, self builders and home renovators during her career. She is also a former web editor of Architecture and Design Scotland.
