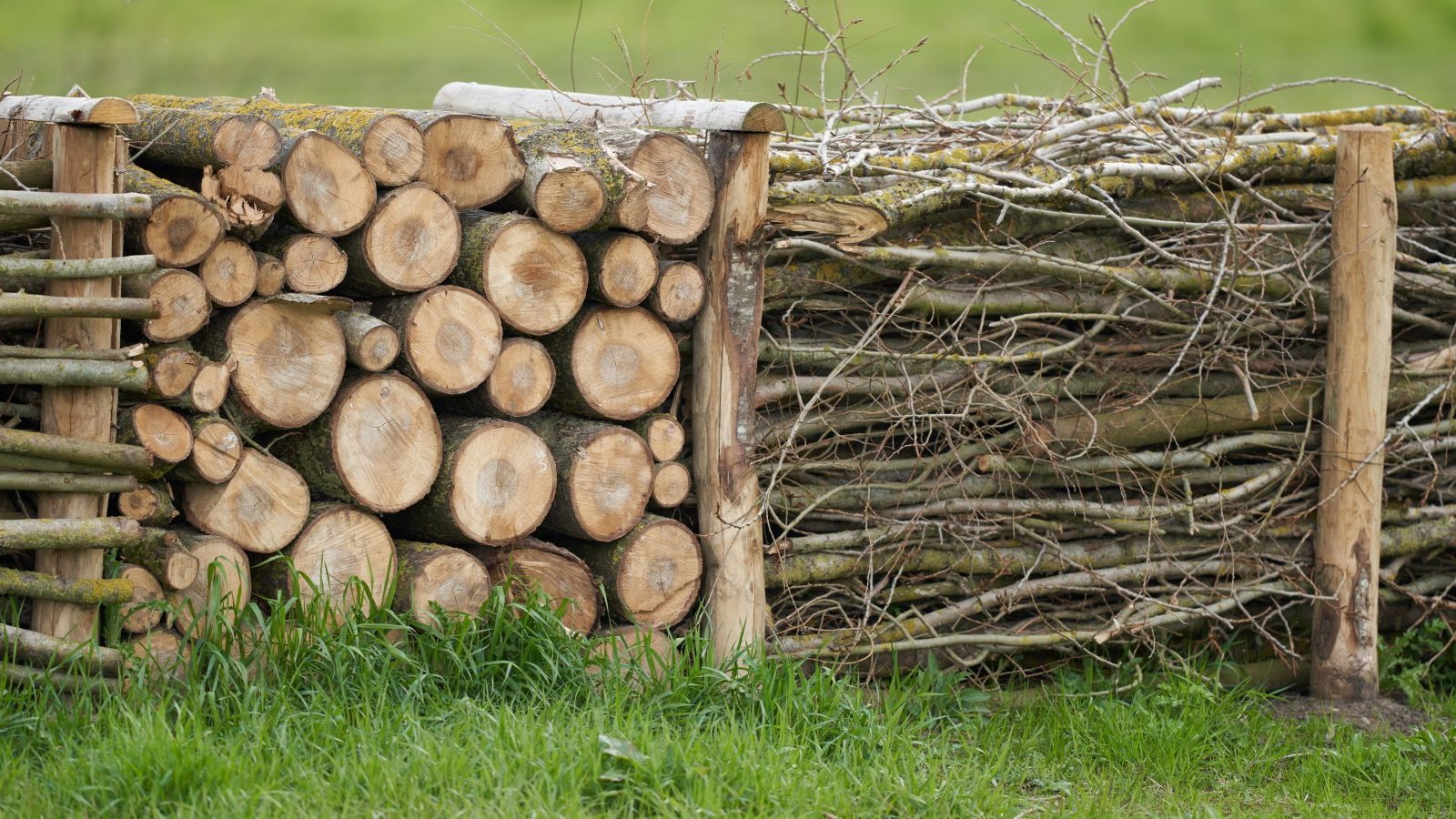6 Design Ideas to Steal From This Self Build in the Country
Keen to up sticks and relocate to the countryside, Sarah Farrington traded her west London home for a striking rural self build
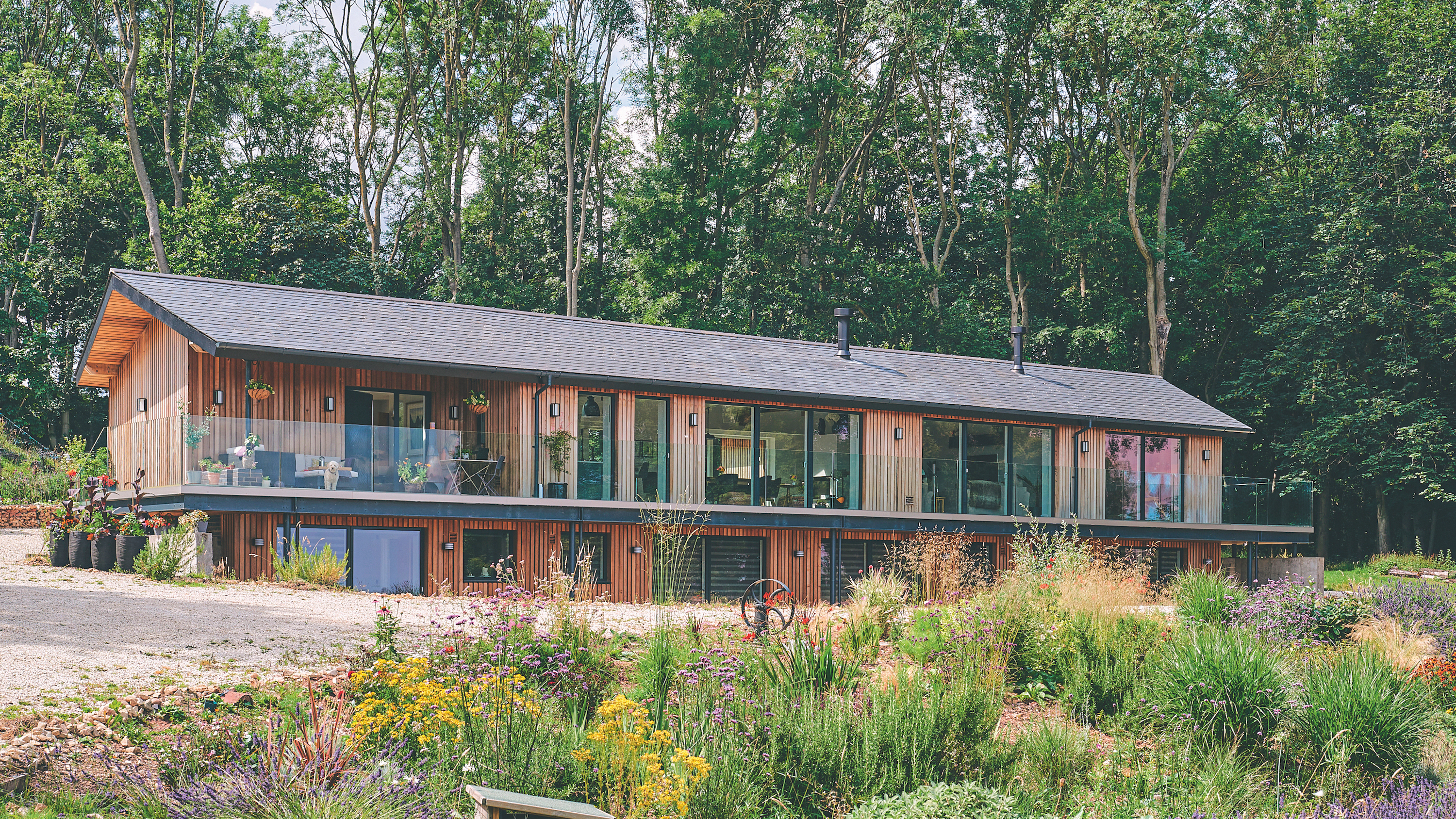
Sarah Farrington is no stranger to the highs and lows of the self build process. With numerous successful renovations under her belt, Sarah, an interior designer, completed her first self build, a knock-down and rebuild in London, in 2015.
Two years later, the attractions of a more rural lifestyle in Warwickshire beckoned, along with the challenge of taking on another build. Initially, Sarah looked out for renovation opportunities, but soon switched her focus to plots of land.
After 18 months, a promising parcel of land came onto the market. Situated just outside Stratford-upon-Avon, the plot came with six acres, gorgeous views and detailed planning permission for a new house.
At that point, the plot housed a run-down gamekeeper’s cottage, with planning permission to demolish and rebuild. And luckily, Sarah loved the house design ideas that had already been submitted by architect Roger Abbot, since retired.
Here, Sarah reveals her she created her new home and her tips for self build success.
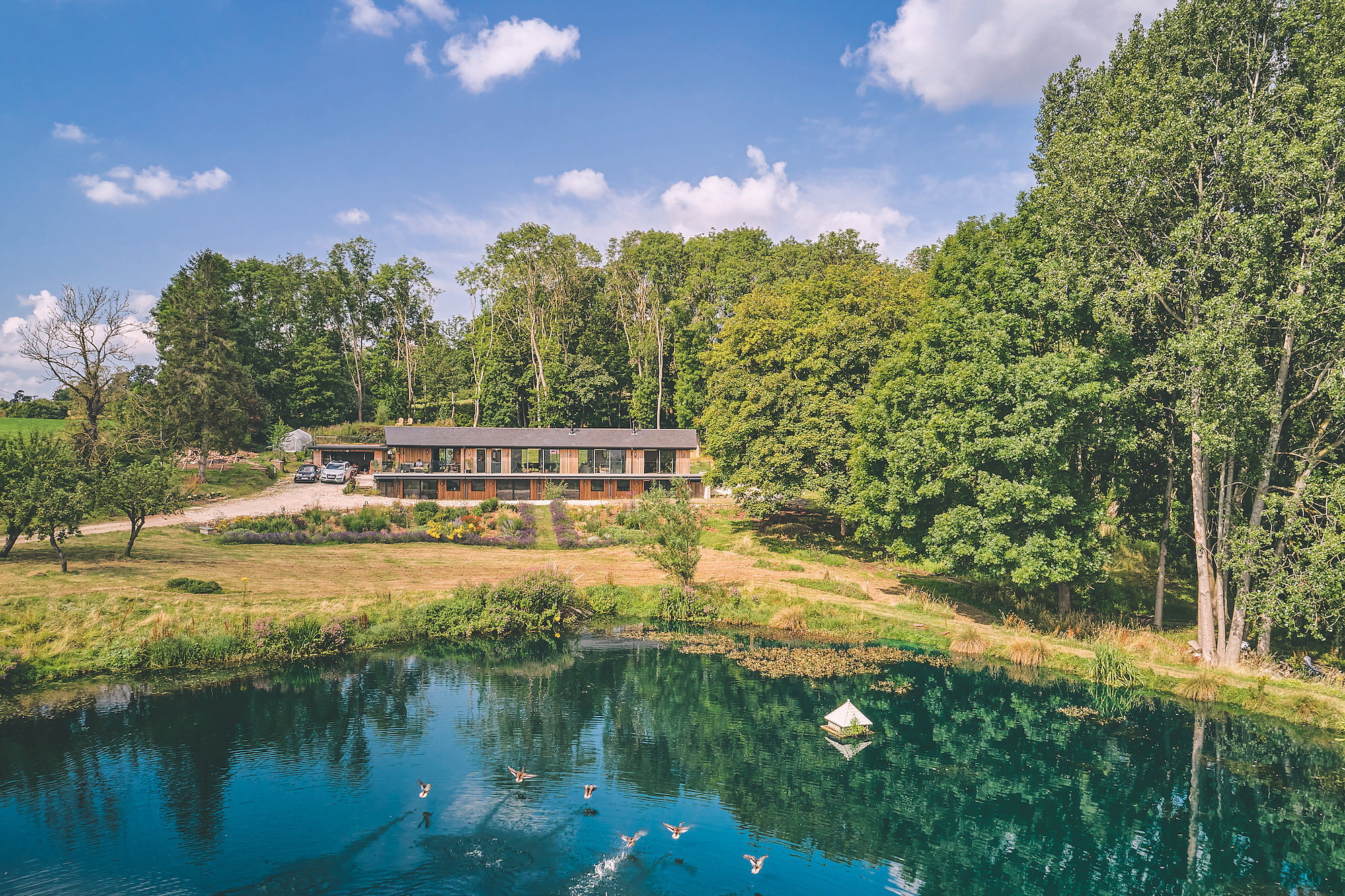
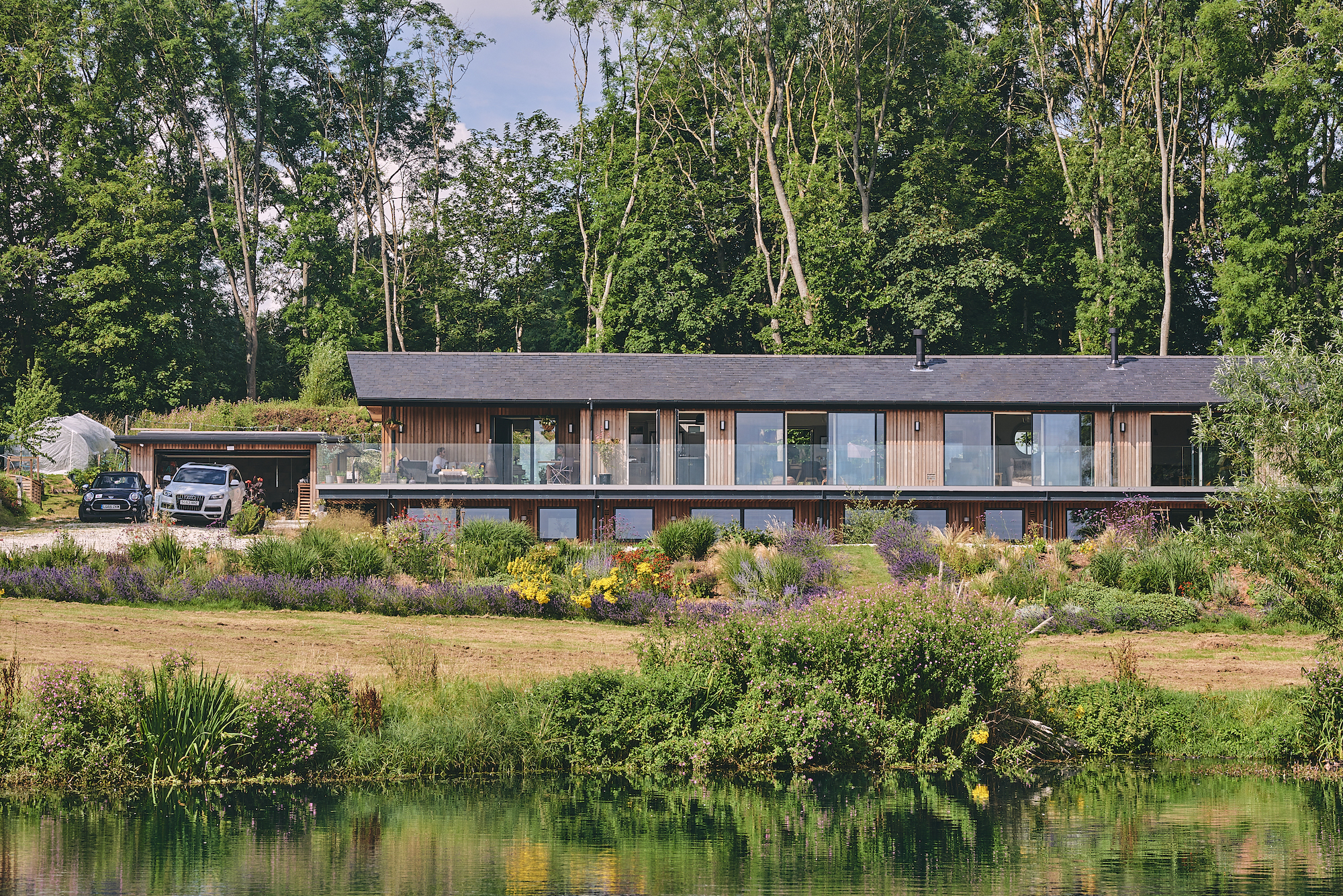
1. Tackle Build Challenges Head On
The approved proposal was for a contemporary house built into the hillside, clad in cedar boards to harmonise with surrounding woodland. Given that a large portion of the house was going to be built into the ground, Sarah decided masonry blockwork would be the smartest construction option.
“I did investigate other systems, including SIPs [structural insulated panels],” she says. “However, because so much of the structure was going to be at basement level or built from glass, I would have been ordering very little anyway. So it wouldn’t have been cost-effective.”
As so much of the house was built into the hillside, waterproofing the lower level of the structure was one of the biggest construction challenges. “I’ve had friends with leaky basements, so getting that side of things right was a big priority for me. I didn’t want the house to be leaking at any point during the next 50 years of its life.”
Three methods were used to prevent moisture ingress: incorporating a perimeter drain, a tanking system and using waterproof concrete. “A lot of research went into each of these aspects, not to mention a lot of expense."
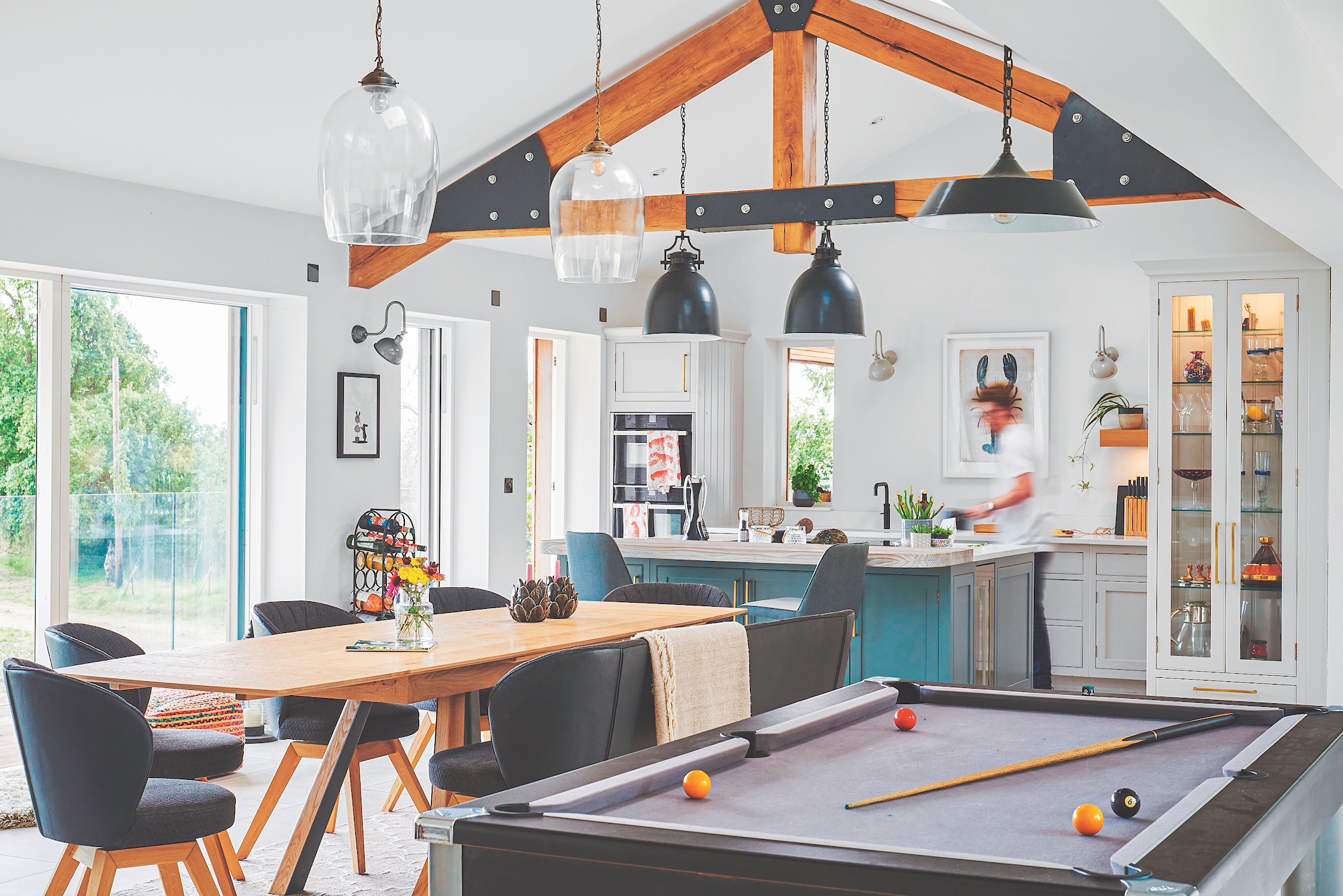
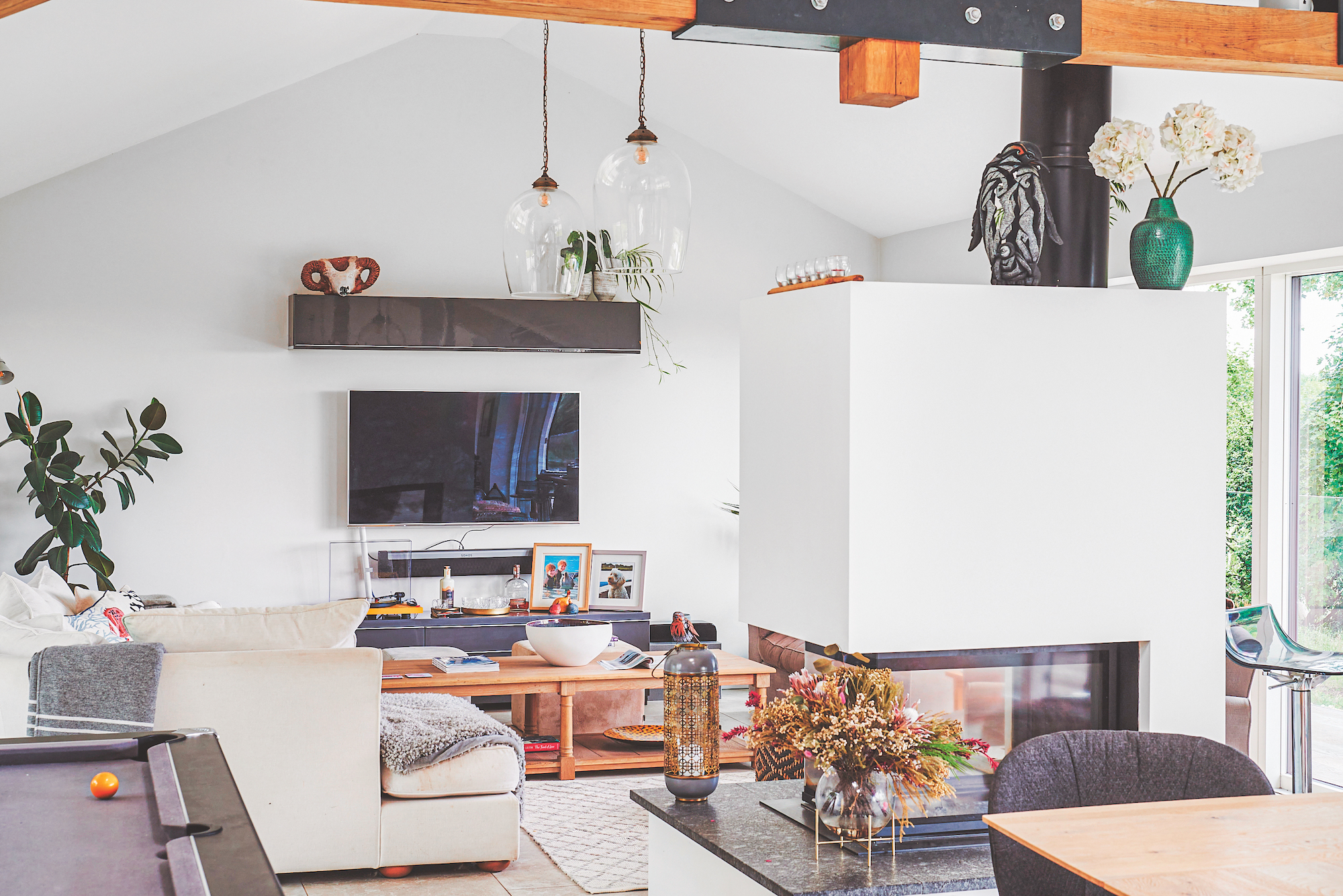
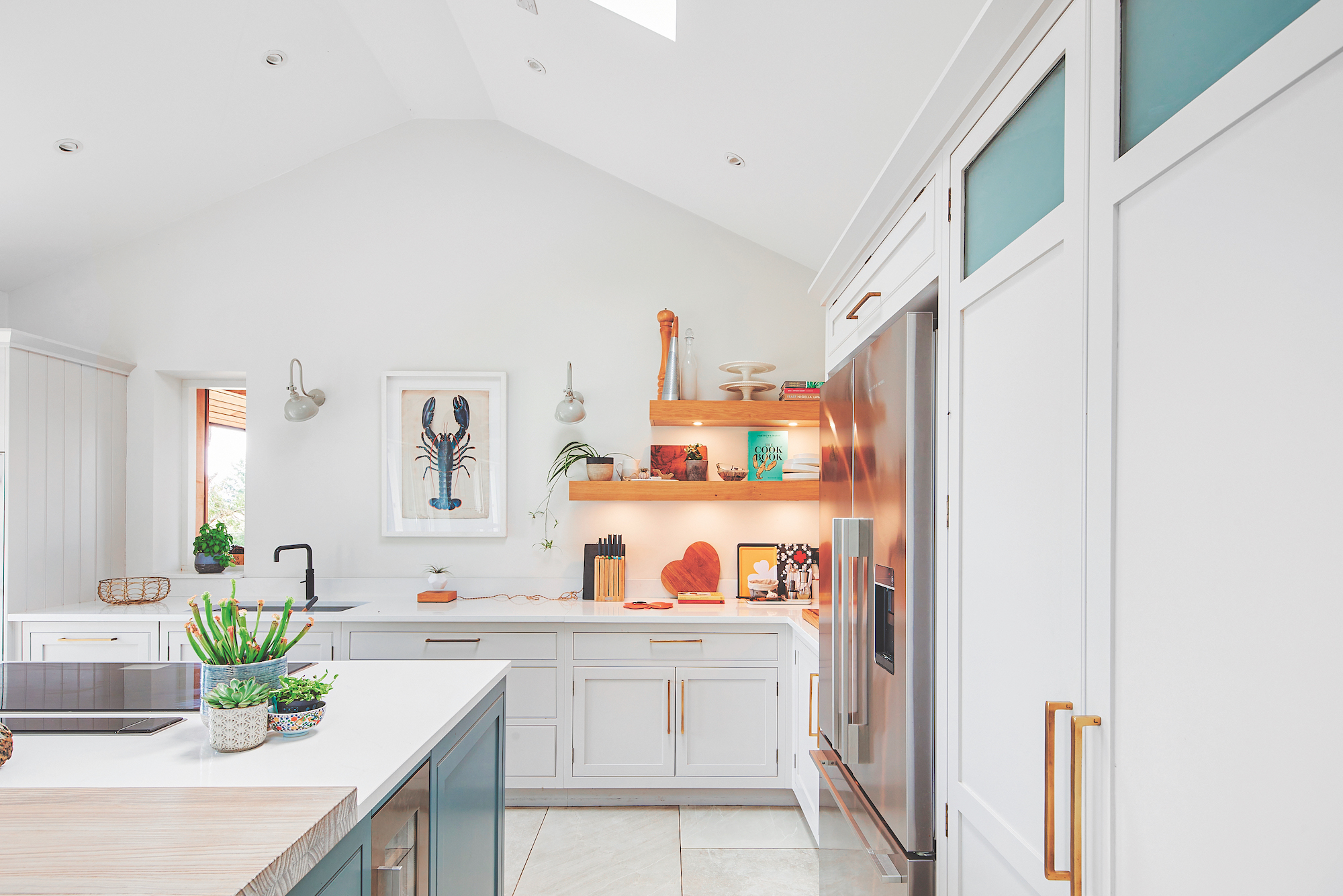
2. Create an Upside-down Layout to Take in the Views
“The plan was for the ground floor to be tucked in below the existing ground level, so the house wouldn’t be too tall. I think the low-level lateral plan and flat green roof at the back is probably what swung it for the planners,” says Sarah.
The floorplan follows an upside-down layout, with bedrooms on the lower level and reception rooms above to make the most of the far-reaching views.
3. Use Sliding Doors to Create an Inside-Outside Space
“It feels bright and airy thanks to the expanses of floor-to-ceiling glass and vaulted ceilings,” she says. “There are sliding patio doors everywhere, which make it a very inside-outside house. I don’t think I’ve ever lived anywhere where the interiors are so beautifully embedded into the external environment.”
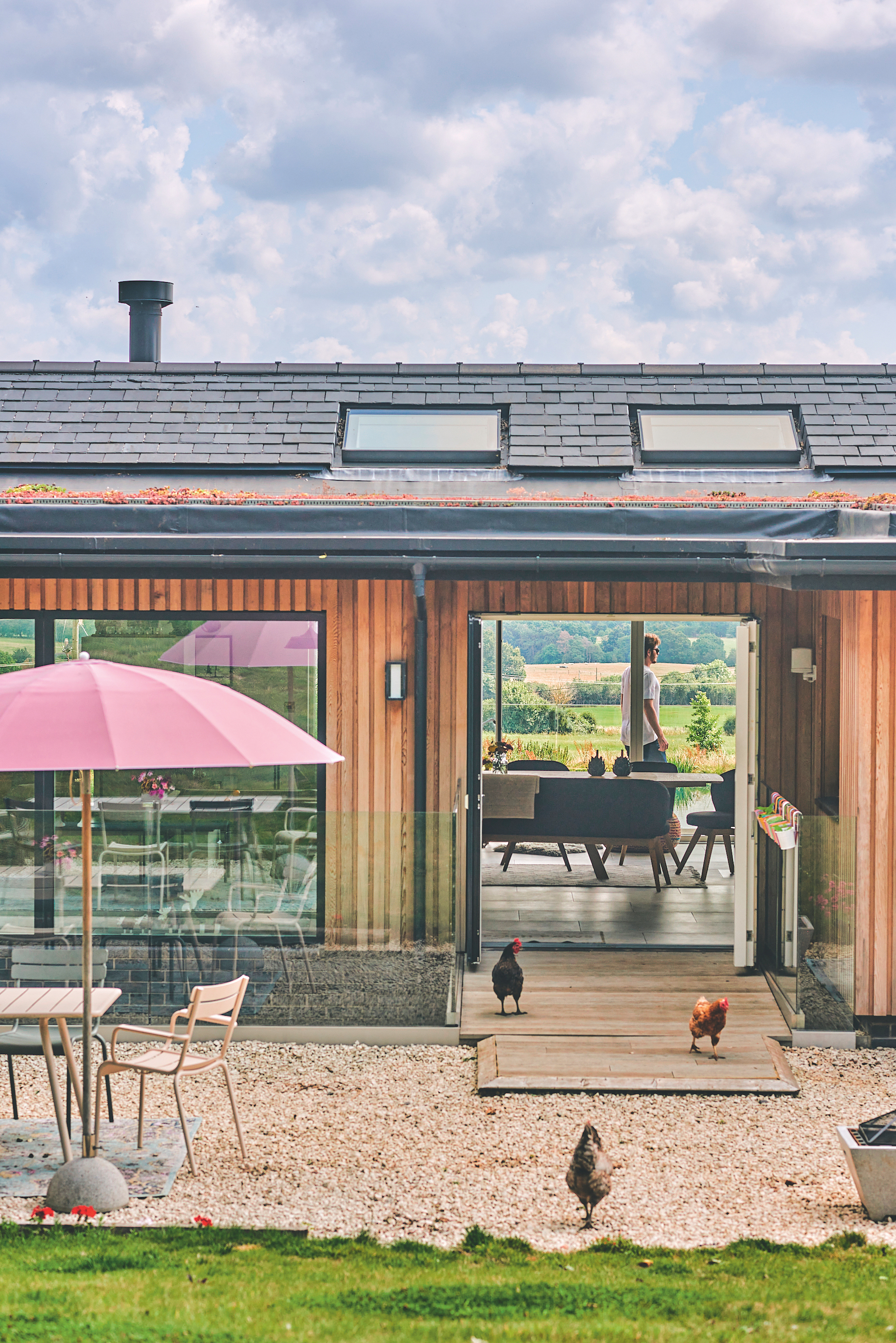
4. Be Inspired By a Natural Plot
The cedar timber cladding has been left untreated so that over time, it will weather and blend in with its woodland backdrop.
Two sedum roofs have also been incorporated to help the property harmonise with the green surroundings.
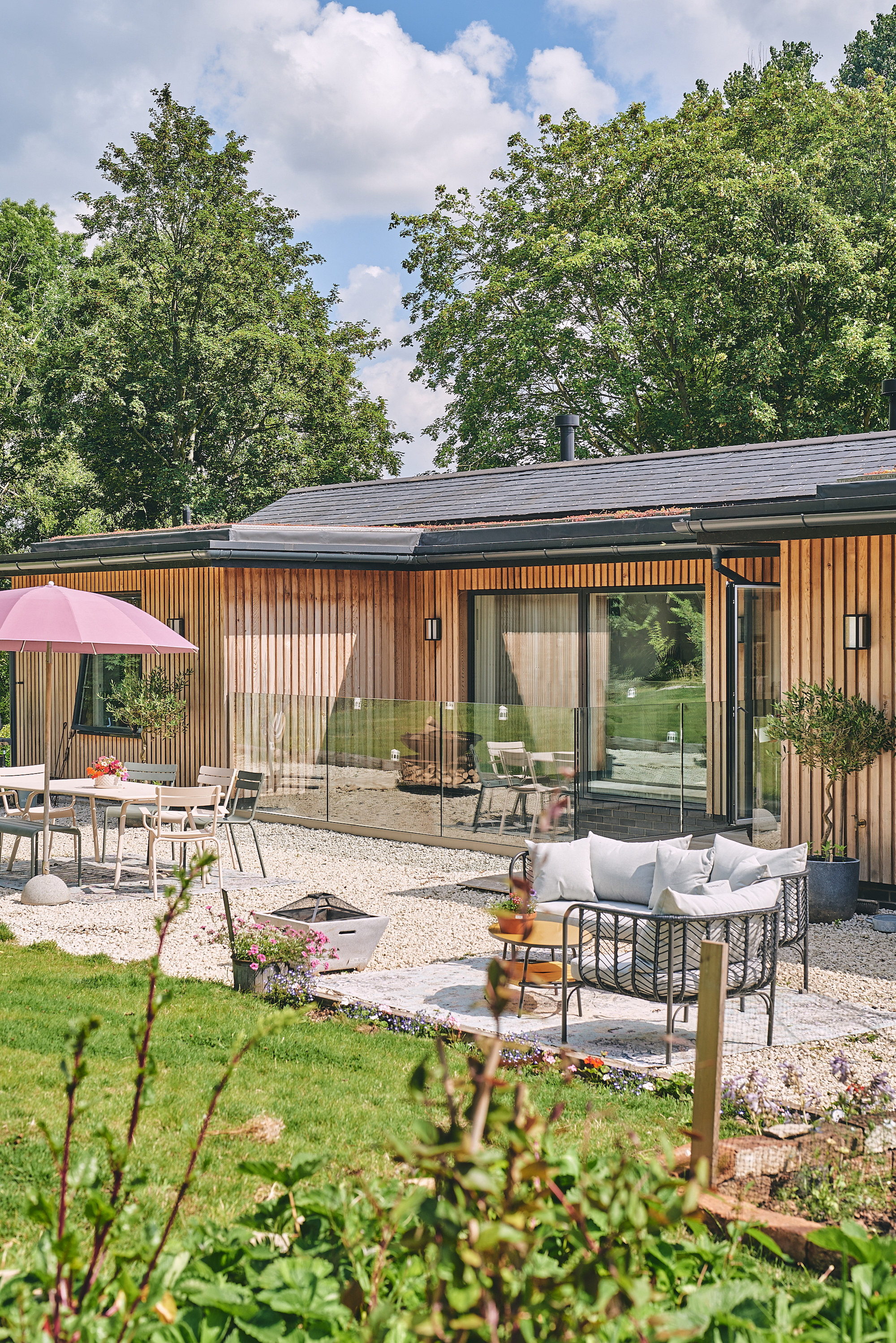
5. Landscape Every Space to Capture the Sun
The back of the house is west facing, so it catches the evening sun. After excavating and building the house into the hillside, this area needed to be backfilled with stone. This unexpected £65,000 outlay ate into Sarah’s landscaping budget, and she has subsequently done a lot of the work on the garden herself.
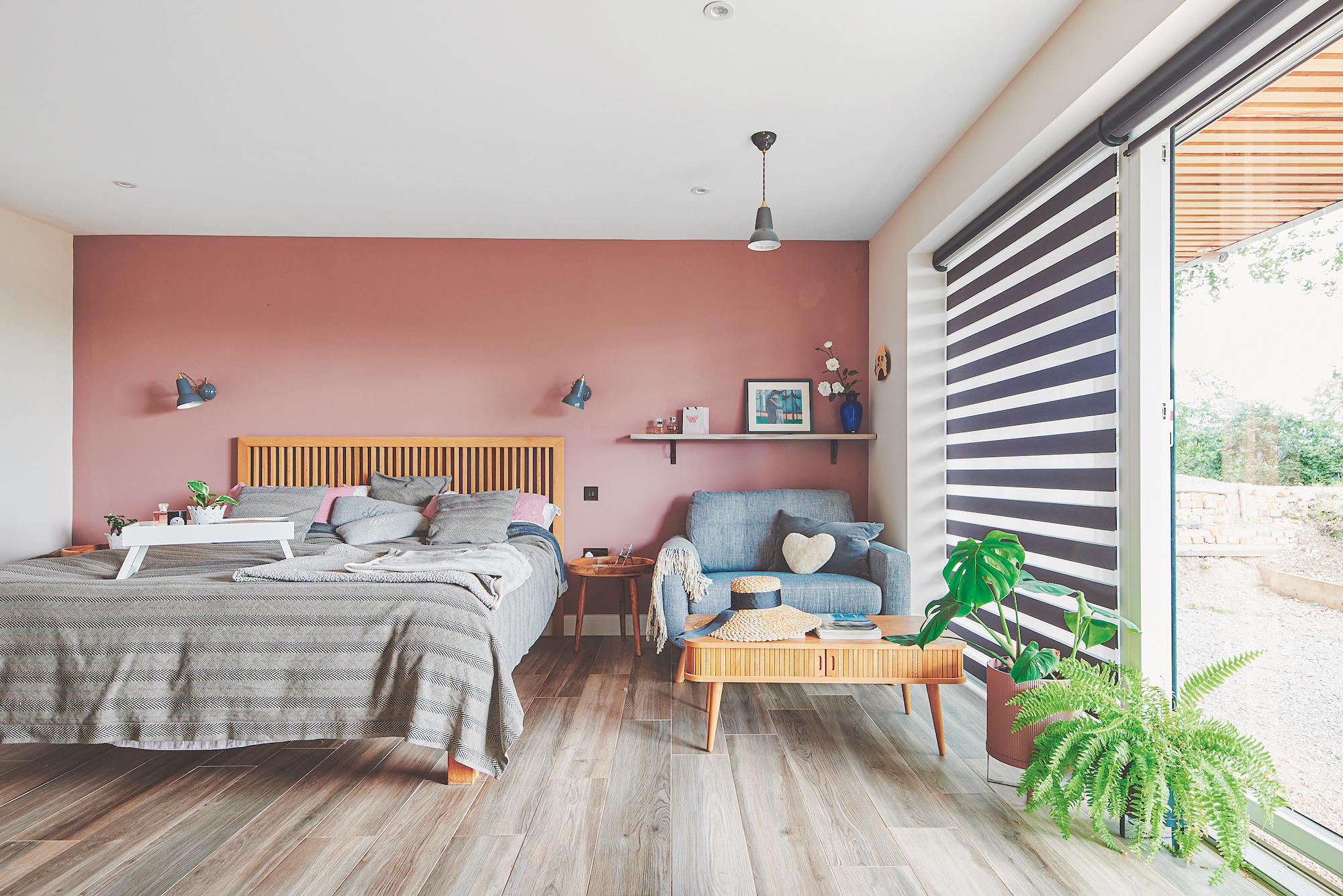
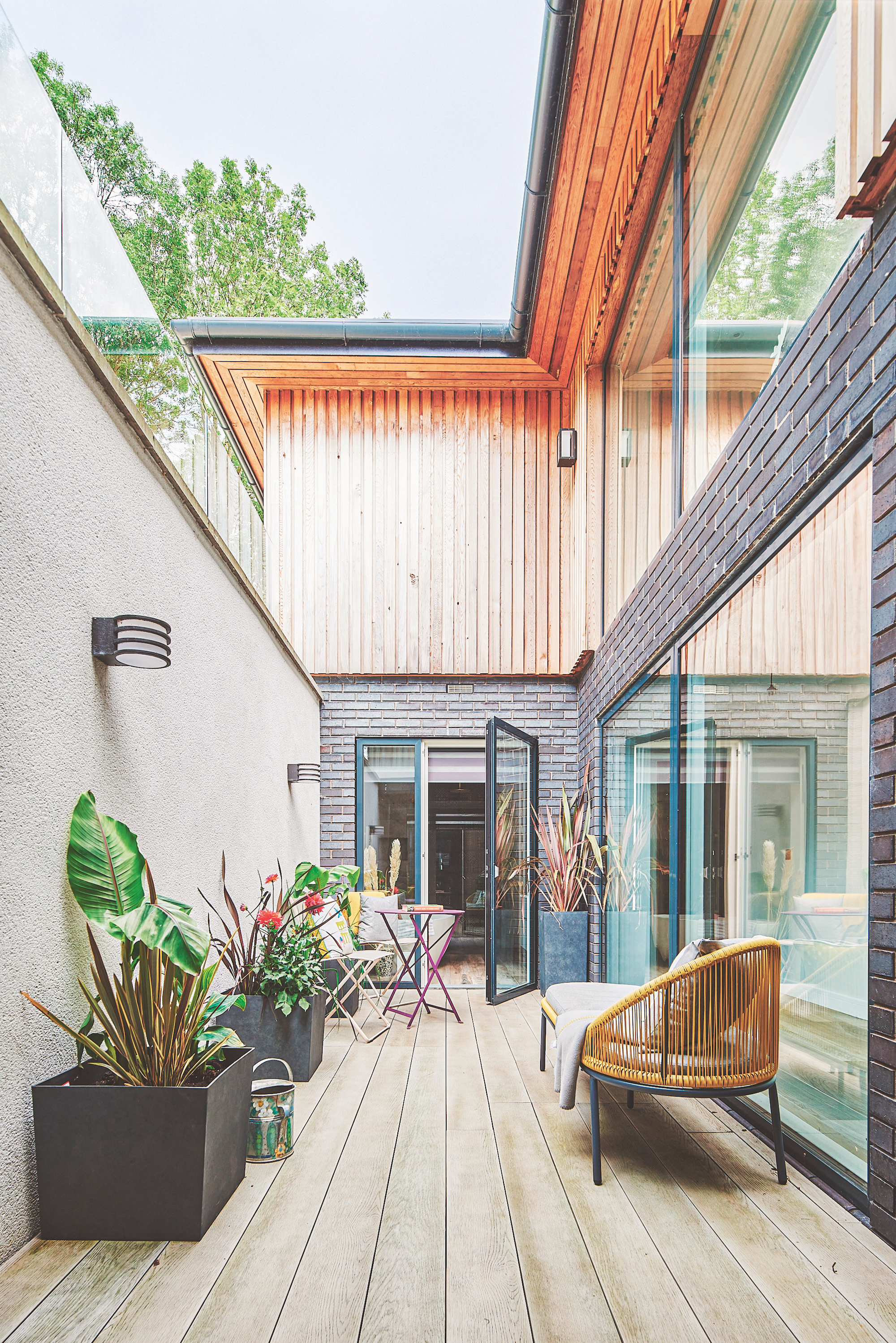
6. Choose Durable and Natural Materials
The oak trusses in the open plan kitchen-dining-living area are one of Sarah’s favourite design features — she was keen to include a natural material that mirrored the woodland outside. The characterful design element has been carried through to the window lintels throughout.
Porcelain tiles have been paired with underfloor heating throughout the lower floor of the house. Sarah wanted a solution that would be easy to clean, as she knew she would be in and out from walks across the local countryside. The tiles, Terzetto Stone’s Fiorino in Olive, feature a realistic wood-grain texture which mimics the look of genuine timber.
Get the Homebuilding & Renovating Newsletter
Bring your dream home to life with expert advice, how to guides and design inspiration. Sign up for our newsletter and get two free tickets to a Homebuilding & Renovating Show near you.
Rebecca began her journalism career writing for a luxury property magazine in Bangkok, before re-locating to London and becoming a features editor for a self build magazine. She is an experienced homes and interiors journalist and has written for many homes titles including Homebuilding & Renovating, Ideal Home and Period Living.
She has expertise on a wealth of topics — from oak frame homes to kitchen extensions. She has a passion for Victorian architecture; her dream is to extend an 1800s house.

