Steal amazing design ideas from this idyllic Cotswolds cottage extension
After struggling to find a new home, Rachel and Matt Partridge decided to transform their historic Cotswold stone cottage into the house of their dreams
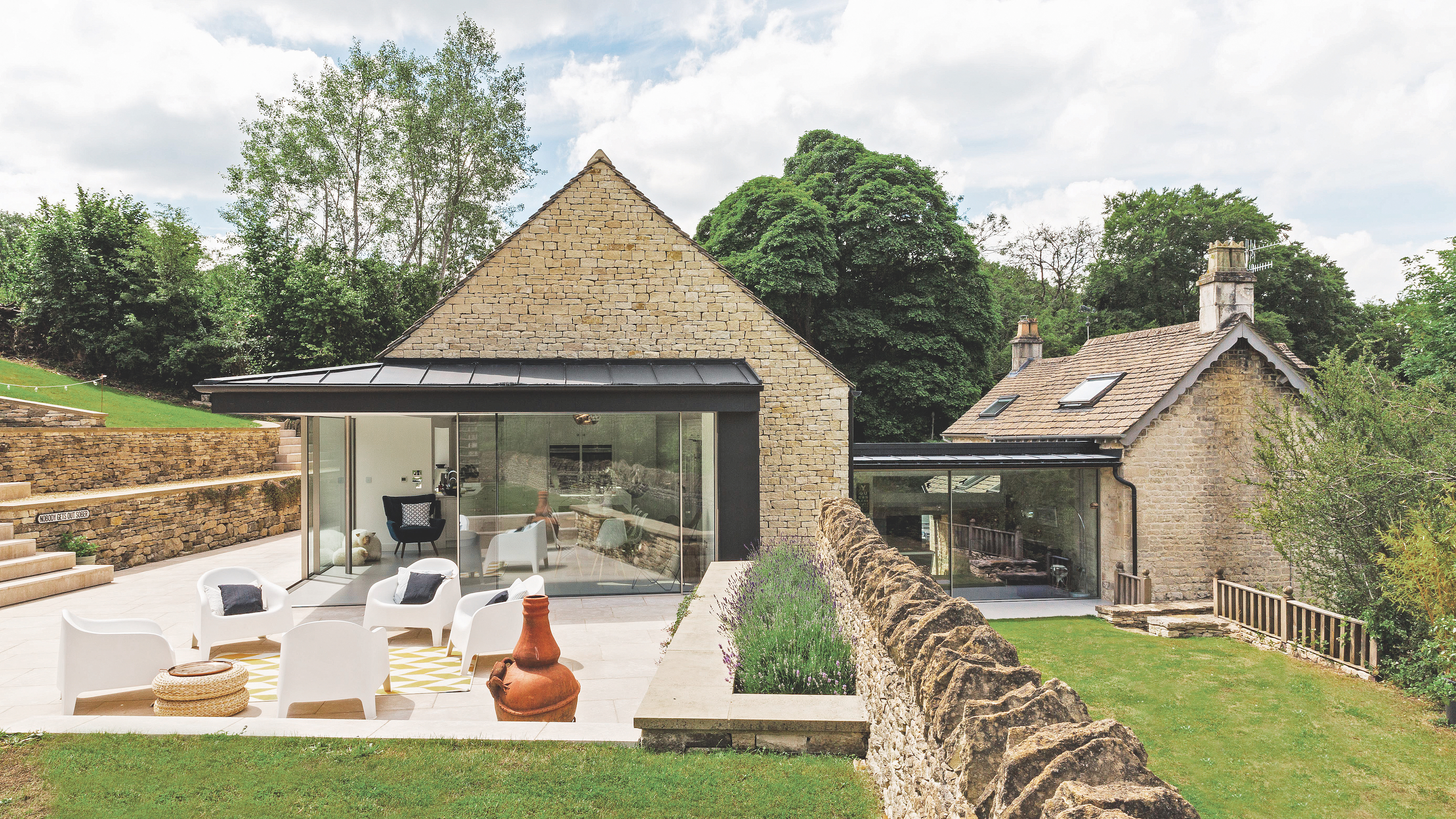
When Matt Partridge began searching for an office near Bristol in 2004, he and his wife, Rachel, both went house hunting. They soon expanded their search to nearby Stroud and quickly spotted a Cotswold stone house that dated back to 1740. “It was out of budget, but had been on the market a while,” Rachel explains. “That afternoon we viewed it and put in an offer.”
The property, located in an AONB in the Nailsworth Valley, offered gorgeous scenery and room for expansion. “It needed work, but had great potential,” says Rachel. Ten years and two children later, they found they needed more space so decided to sell up and move. “But we couldn’t find anything we liked as much,” Rachel continues. “So we took the house off the market and approached some architects for building an extension instead.”
1. Create an indoor-outdoor connection
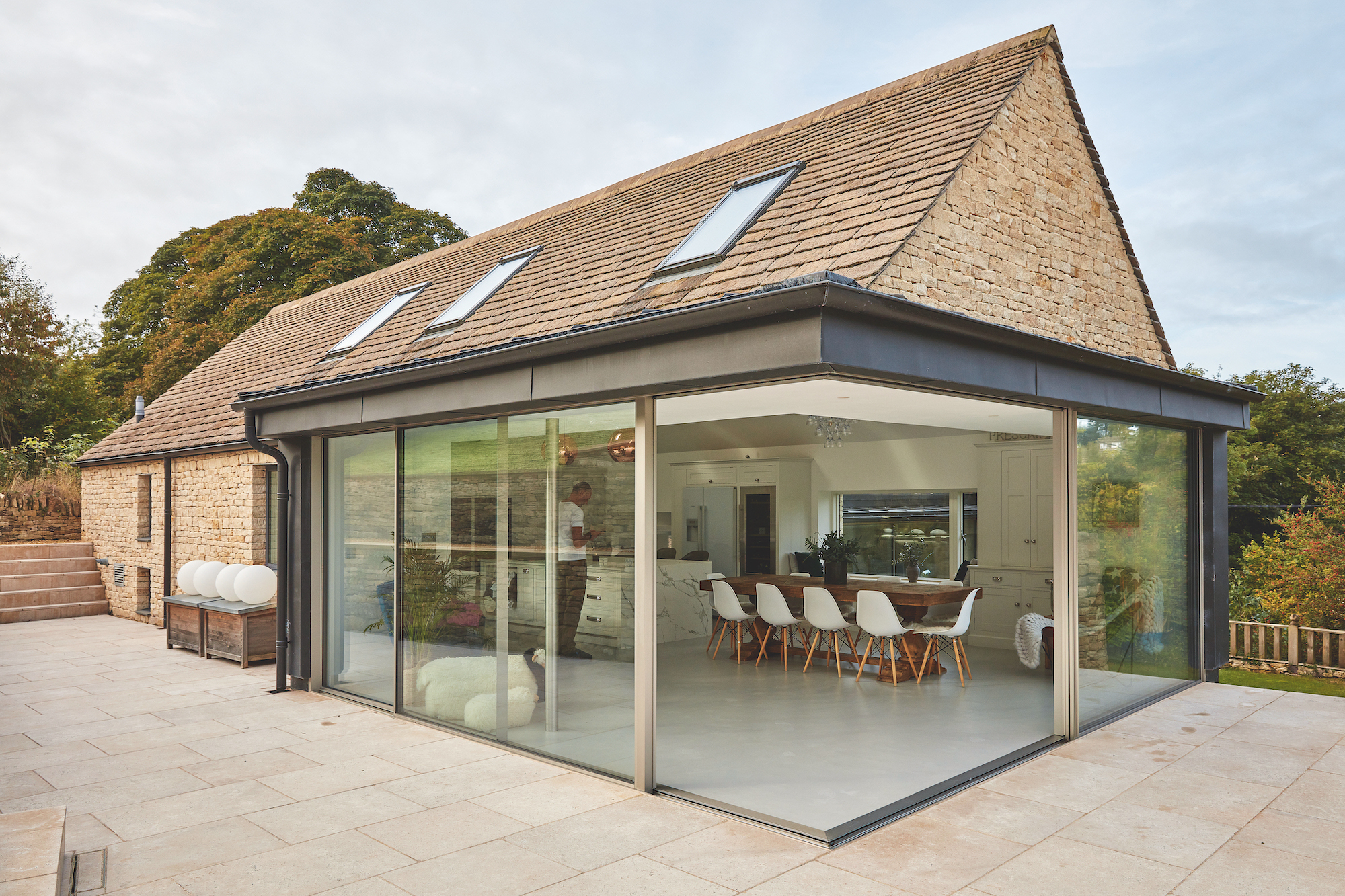
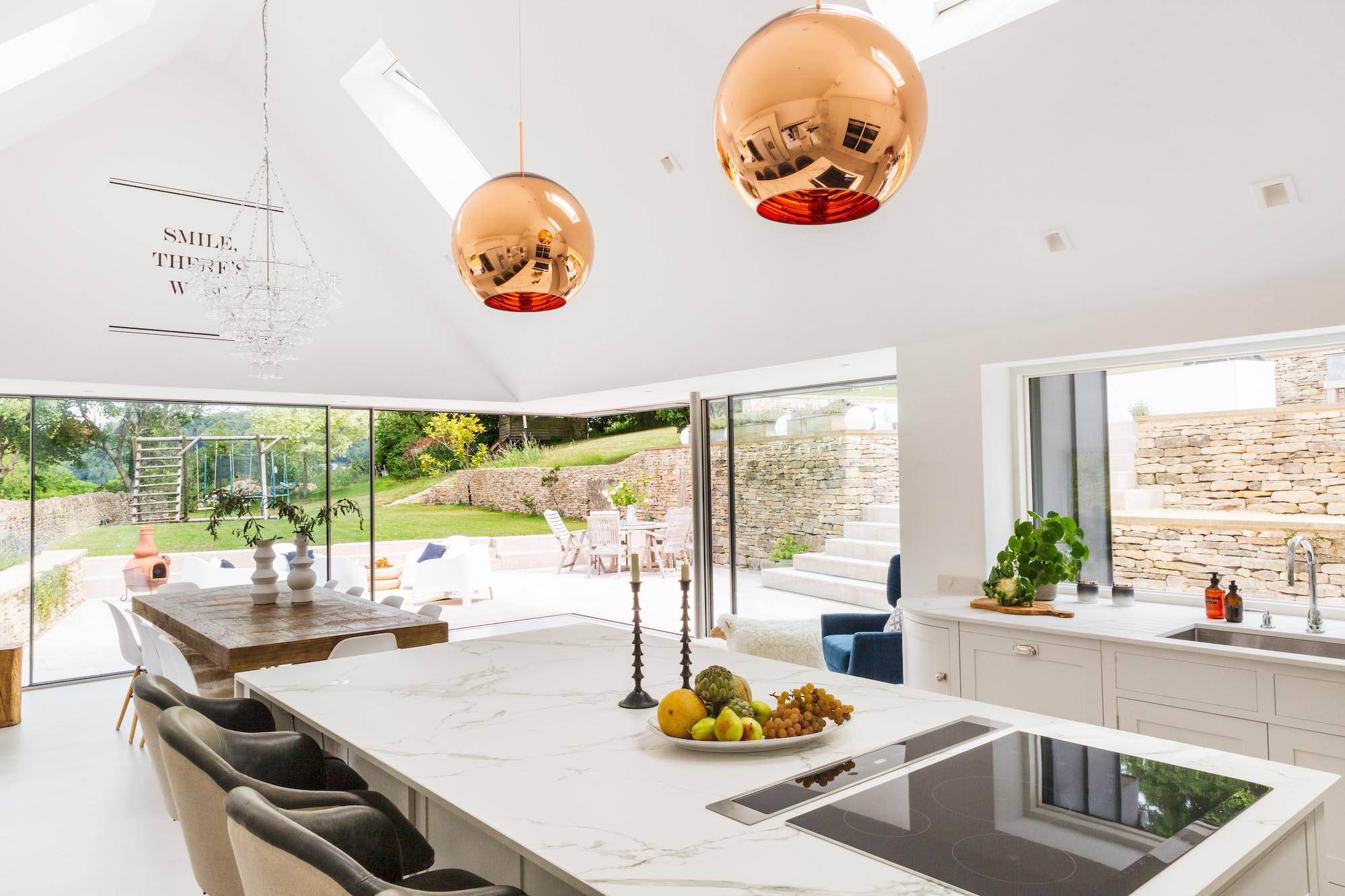
The couple met with Tomas from Millar + Howard Workshop and began to see their plot’s potential. “We love biophilic design and wanted to connect the house with the surroundings,” says Rachel. “Tomas’ design did just that."
Floor-to-ceiling glass doors in the kitchen create a seamless connection between the new extension and the sociable garden area.
“We’ve gone from living in a dark property, where you couldn’t really open the windows, to being able to enjoy the garden and open the house up,” she says.
2. Work with plot challenges


The historic property faced the road, with no windows at the rear. Tomas proposed modern extension ideas that would allow the family to live away from the street and link the interior with the garden, using expanses of glass.
Instead of levelling to build on the sloping site, the Partridges decided to work with its contours, hoping to create something that felt organic. The extension would house an eat-in kitchen and an en-suite guest bedroom, leaving the cosier parts of the historic house to be renovated into bedrooms and family rooms.
The new addition follows the steep gradient of the site, so around 550 tonnes of earth had to be removed to facilitate the new structure. The single storey extension was built into the existing bank using reinforced concrete retaining walls, steel framing and double timber stud walls.
3. Blend old and new
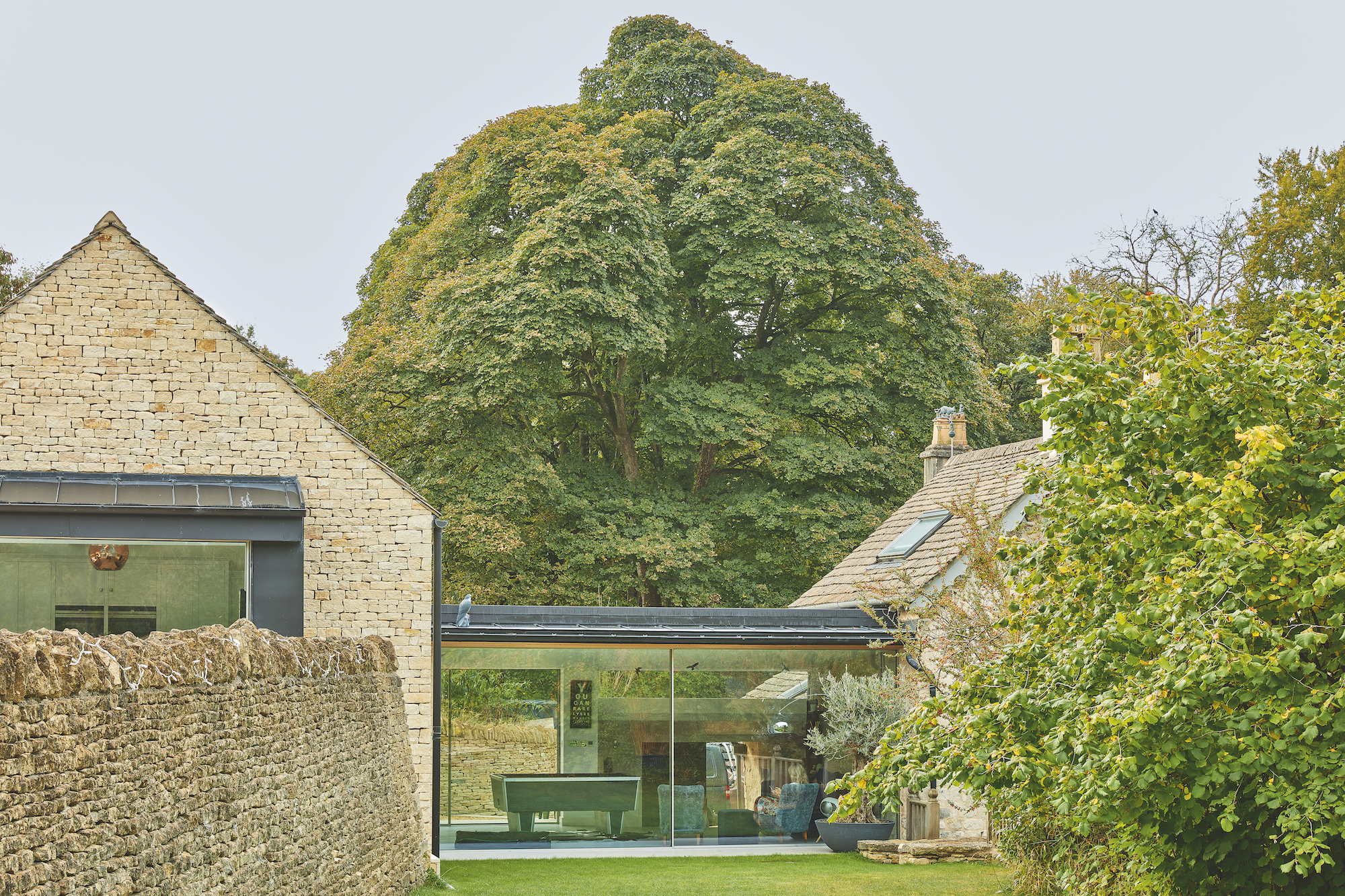

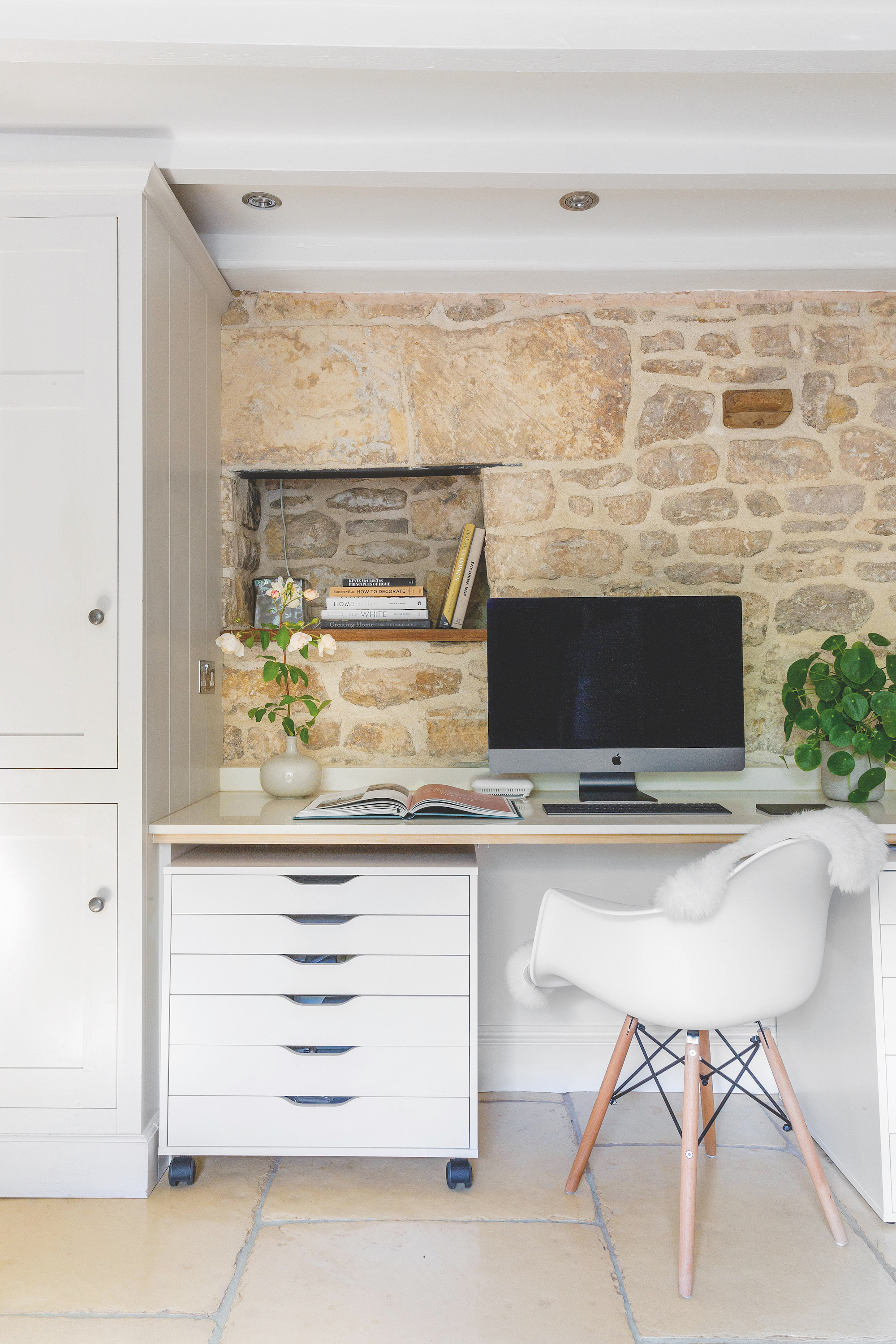
"The extension allowed us to consider how we could put the original spaces to much better use,” Rachel says.
With fantastic knowledge of the area, and period restorations, Millar + Howard Workshop had no issues obtaining planning permission. “They had a great relationship with local planners and knew how to work within the constraints of an AONB,” says Rachel. “Our application was accepted first time. The council’s only stipulation was that the ridge height of the extension sit below that of the original house.”
The result of the two-year build was that the Partridges doubled their interior space and future-proofed their historic home. While the original rooms are cosy and rustic, the new spaces have high ceilings and expansive glass. “The extension’s given us the best of both worlds – open, light and contemporary rooms linked to the outdoors, and a cosy 300-year-old house with loads of character – it really works,” says Rachel.
4. Introducing sustainability to an old home
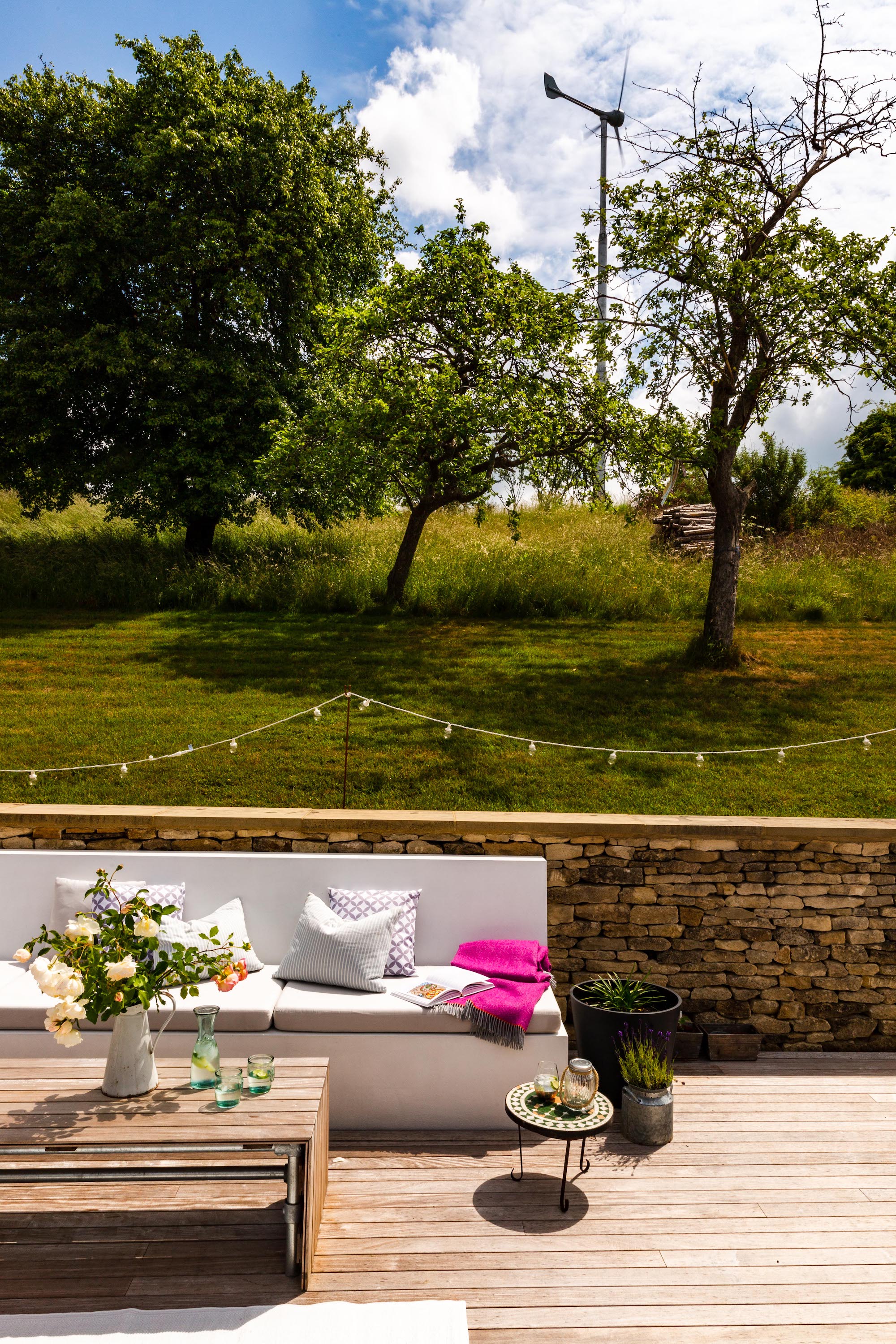
Extremely eco-conscious, the Partridges called in sustainability consultants, Greengage, to design everything from the heating to the insulation. The internal wall insulation are Warmcel, a cellulose fibre insulation made from recycled newspaper, resulting in a highly airtight structure. “The longterm plan is to install solar panels,” says Rachel. “We’d like to get off-grid.” The couple even installed a garden wind turbine in 2012, which powers their electricity and ventilation system.
Keen to recycle as much as possible, Rachel reused the units from the original kitchen and salvaged other items where possible. “We re-mortgaged and took out loans, so we wanted to put our finances into the fabric of the building and minimise our waste output at the same time,” she says.
5. Using historic inspiration for the exterior design
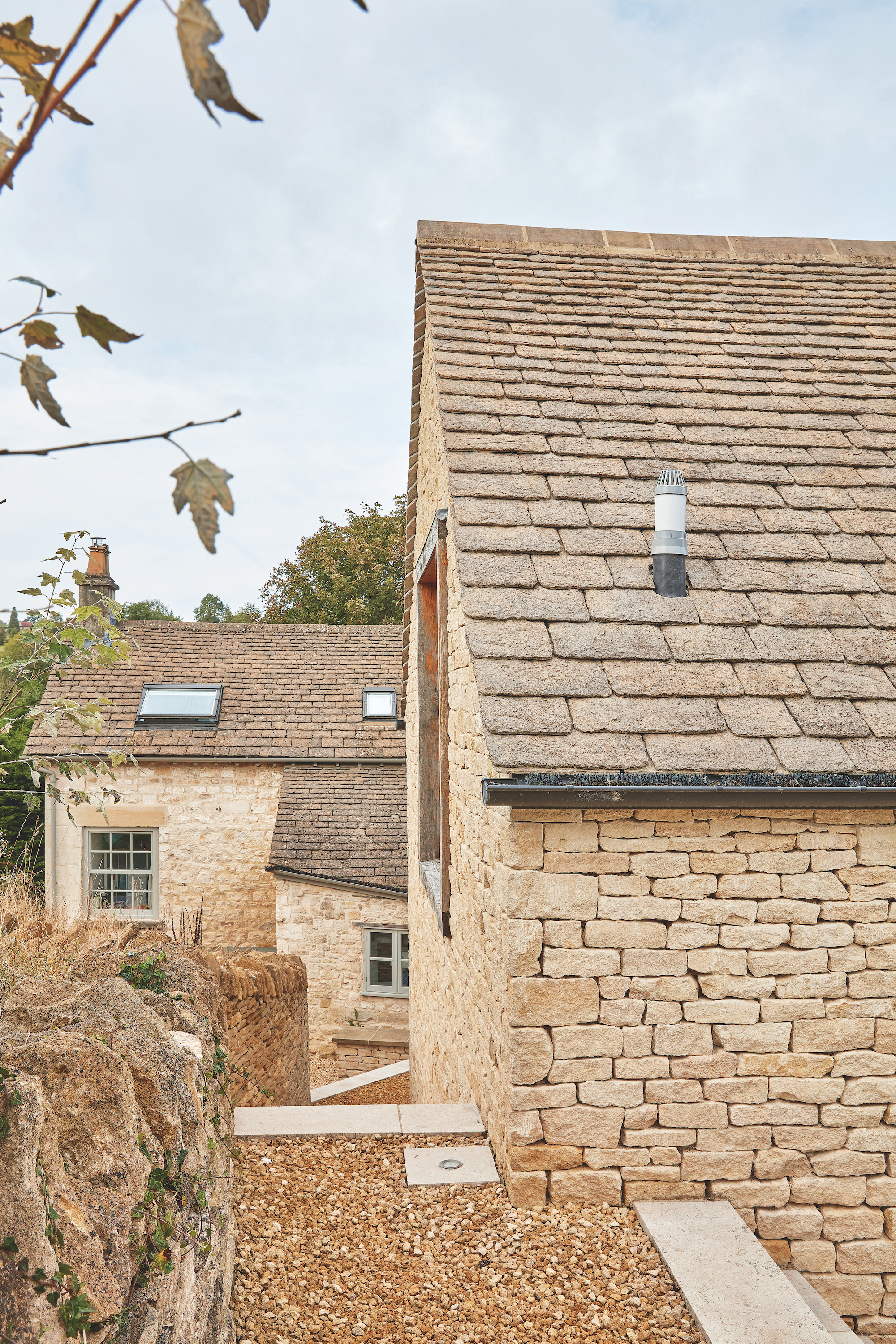
Rachel and Matt attended a weekend drystone walling course, keen to improve the layout of their garden. However, they quickly realised they would need professional help should they decide to undertake any major building work on their land.
“We’ve been lucky enough to enlist the skills of one of the most talented drystone wallers in the UK, Aidan McGrellis,” says Rachel. Over the past decade, Aidan has almost single-handedly rebuilt every drystone wall within the grounds of the property and was also responsible for erecting the cropped Cotswold stone that now decorates the façade of the new extension.
“For me, it was important to distinguish old from new, so one of my main design briefs was to ensure only glass met with the old stone walls of the original house,” says Rachel.
The cropped stone of the extension provides a drystone walling effect and helps to embed the new addition comfortably into its surroundings, while the glazing adds a contemporary element.
Get the Homebuilding & Renovating Newsletter
Bring your dream home to life with expert advice, how to guides and design inspiration. Sign up for our newsletter and get two free tickets to a Homebuilding & Renovating Show near you.
Amy is an interiors and renovation journalist. She is the former Assistant Editor of Homebuilding & Renovating, where she worked between 2018 and 2023. She has also been an editor for Independent Advisor, where she looked after homes content, including topics such as solar panels.
She has an interest in sustainable building methods and always has her eye on the latest design ideas. Amy has also interviewed countless self builders, renovators and extenders about their experiences.
She has renovated a mid-century home, together with her partner, on a DIY basis, undertaking tasks from fitting a kitchen to laying flooring. She is currently embarking on an energy-efficient overhaul of a 1800s cottage in Somerset.

