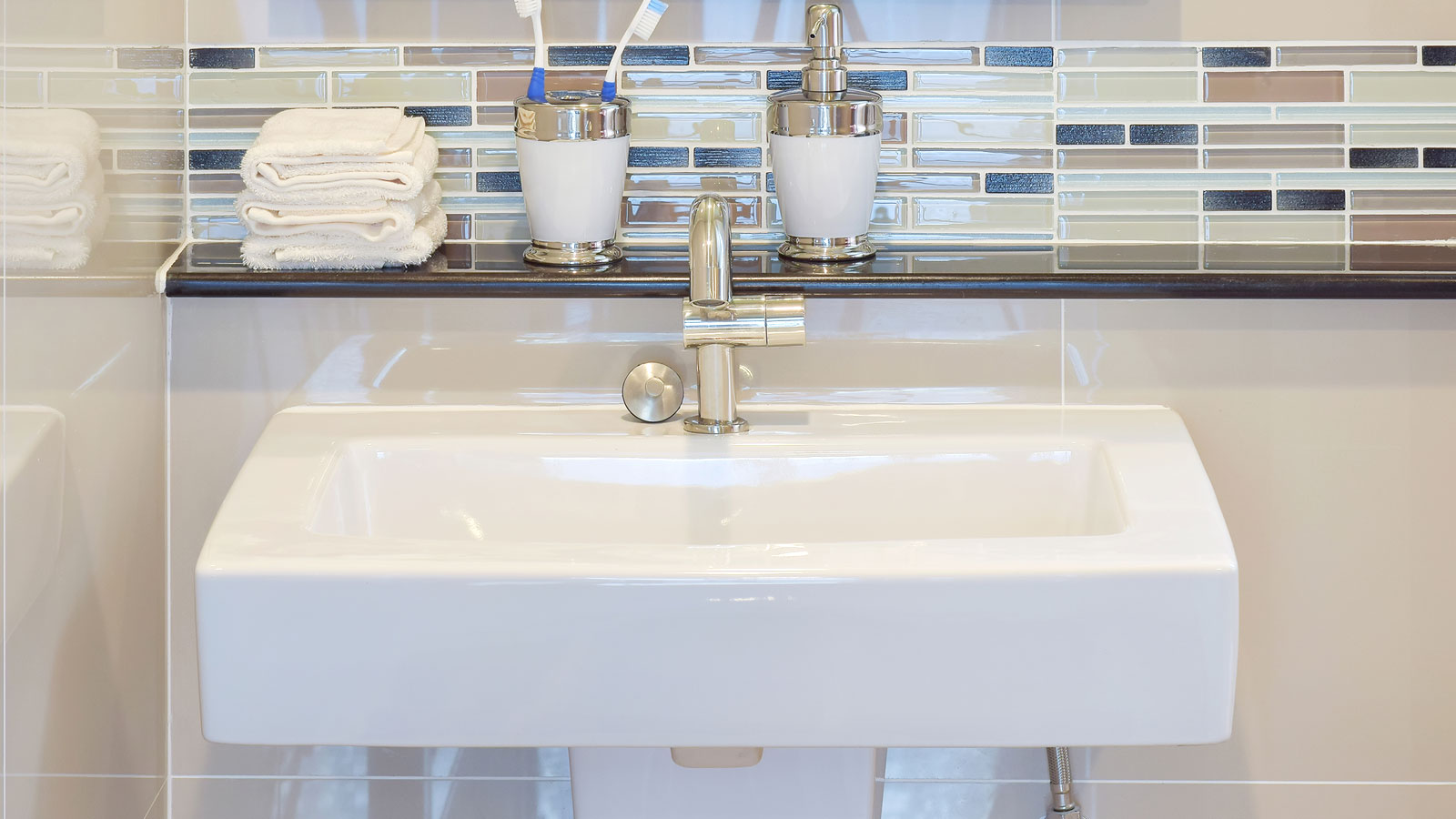Before and After: Dated Semi Transformed by a Modern Rear Extension
Ros Bridges and Rob Jones extended their three-bedroom house to create versatile spaces, ready to deal with whatever life throws at them. Here, Ros details their experience
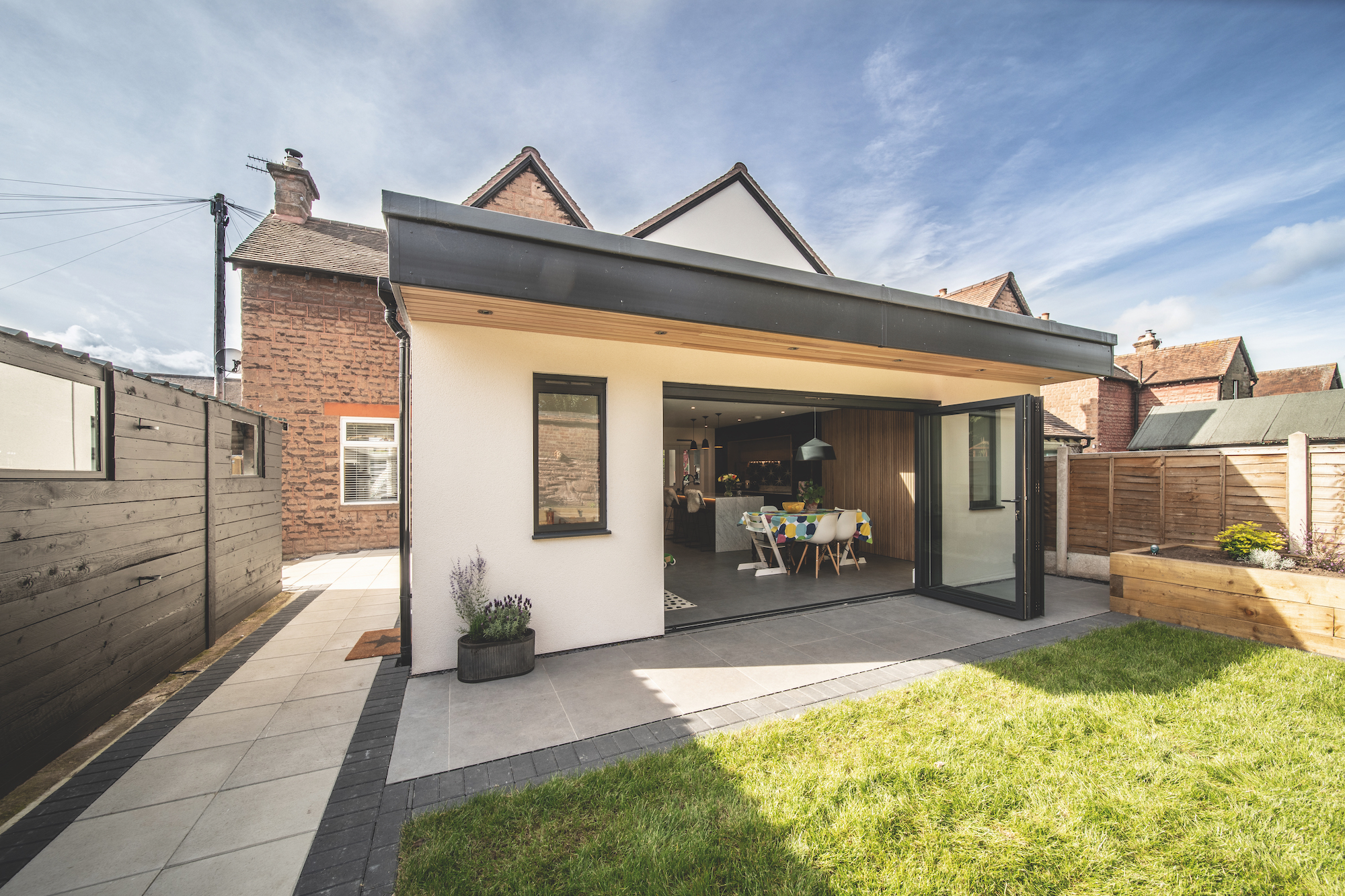
When we bought the house in 2016 it was a three-bedroom semi that we thought had the potential to work for us as our family grew. We knew if we were going to stay we would need to do something to add more space.
The house had a tiny kitchen and an old conservatory that was only usable for three months of the year. I also have two girls who are just becoming teenagers and when our son was born we knew we needed another bedroom, so we began talking with architects and designers to see what was possible.
As well as the extra bedroom and bathroom upstairs, I knew I wanted a versatile family space that would adapt along with the family dynamic over the years. We found Craig Marston from Ke-design and he came up with some really great designs. It was really lovely working with him because we were able to take the best bits from each plan and create something we were really happy with — it was a real collaboration to get something that really worked for us.

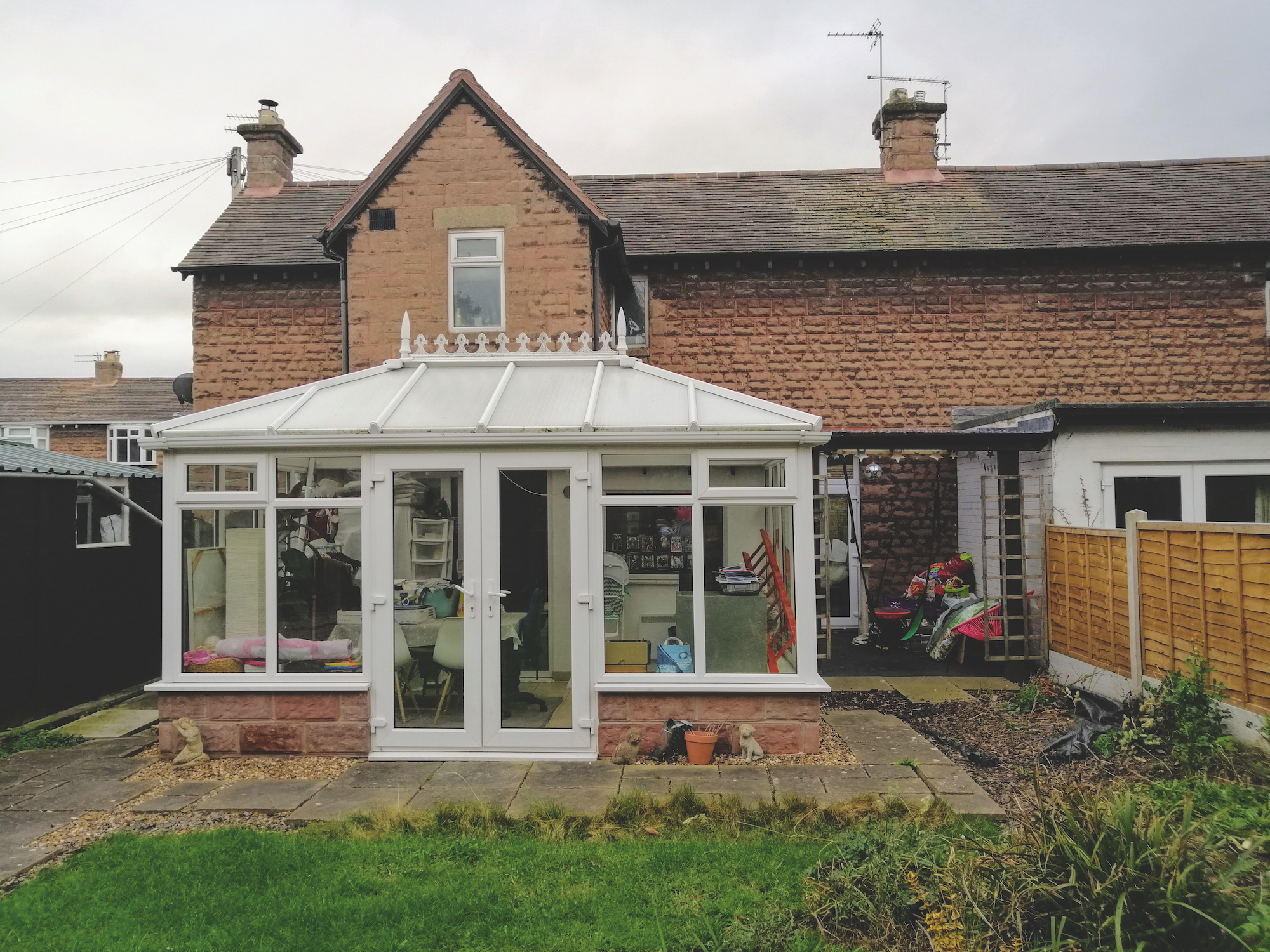
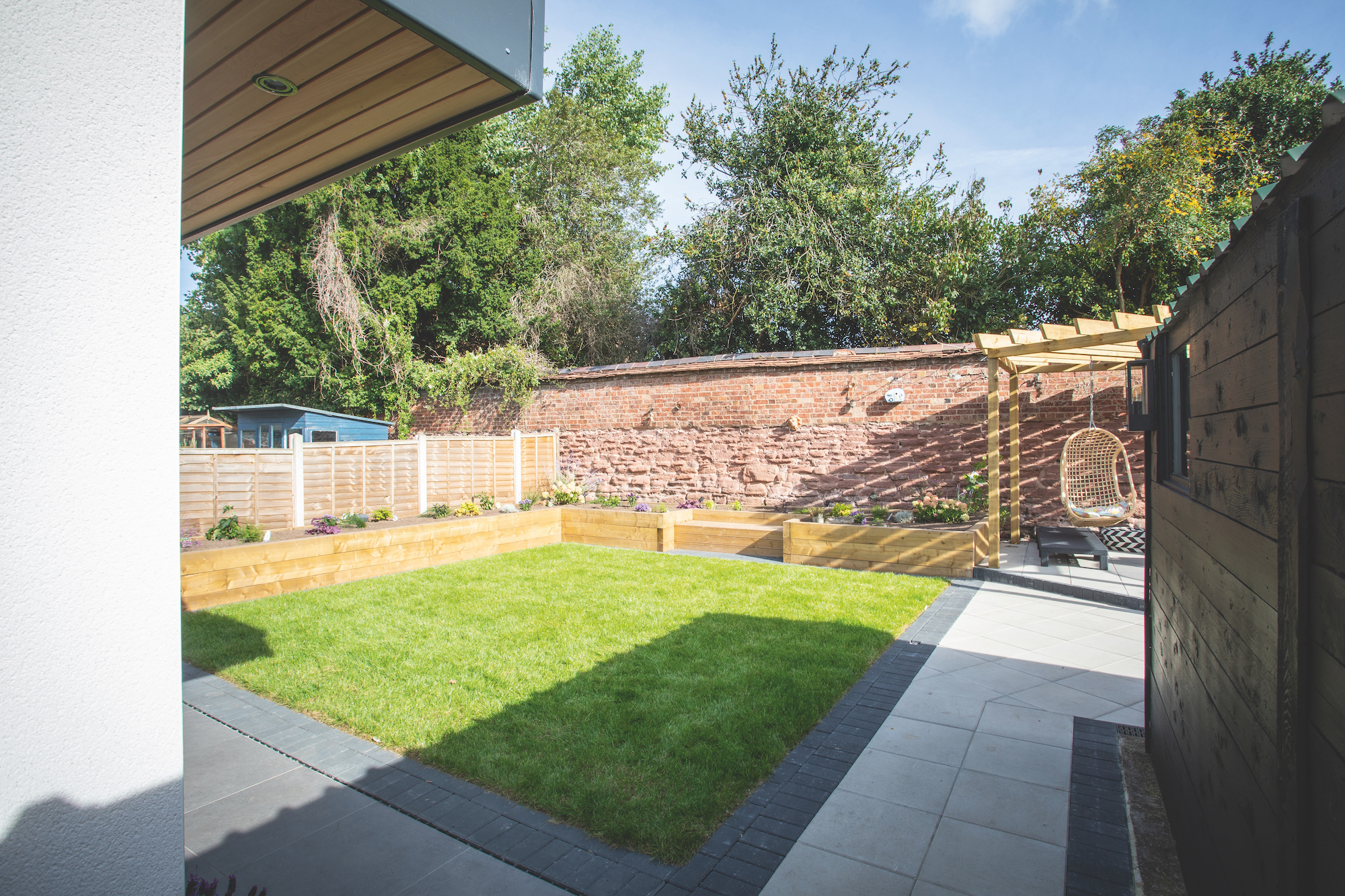
Building a New Family Space
Homeowners Ros Bridges and Rob Jones, with their three children
Location Shropshire
Size 135m2
Construction Blockwork and render
Build time March 2019 - Sept 2020
Build cost £109,000
House cost £242,500 in Dec 2016
Value Unknown
Even though we're in a conservation ares planning permission was really straightforward thanks to Craig. He has a great relationship with the local planners and he really helped us navigate the process which completely took the headache away.
Behind our garden wall is a 16th-century building which means the area around it is also listed. We needed to stay in keeping with what was already here in terms of the render and window styles but it went full steam ahead and passed planning first time.
Thankfully it was an extremely positive build with great tradespeople and no major hiccups! Because it’s a rear extension, the builders were able to get to work outside while we stayed put in the house, so we weren’t impacted for quite some time. But then the day came when they had to knock through and take our existing kitchen away, which changed the whole dynamic with a young baby to care for.
It was absolutely hideous having a camp kitchen and doing the washing up in the bath! At one point they also had to knock through upstairs so the girls slept in our make-shift kitchen but they found it great fun — it was a real adventure for them.
Bring your dream home to life with expert advice, how to guides and design inspiration. Sign up for our newsletter and get two free tickets to a Homebuilding & Renovating Show near you.
Fluidity and functionality is what governed the open plan kitchen, living and dining room mostly. For me it was down to thinking about the spaces the kids would need as they got older, such as wanting more separation from us while still being connected. So we kept the double doors to the snug/playroom, for instance. It means I can been cooking and watch them play while still keeping an eye on my youngest.

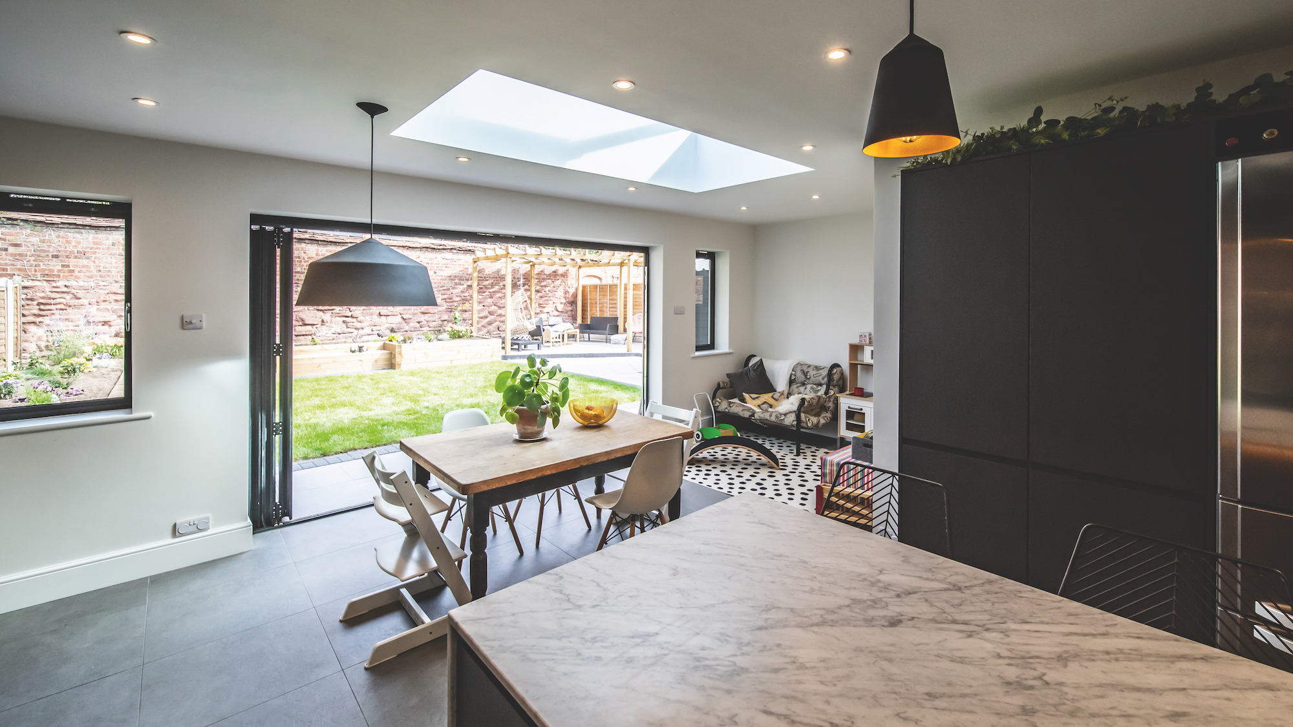
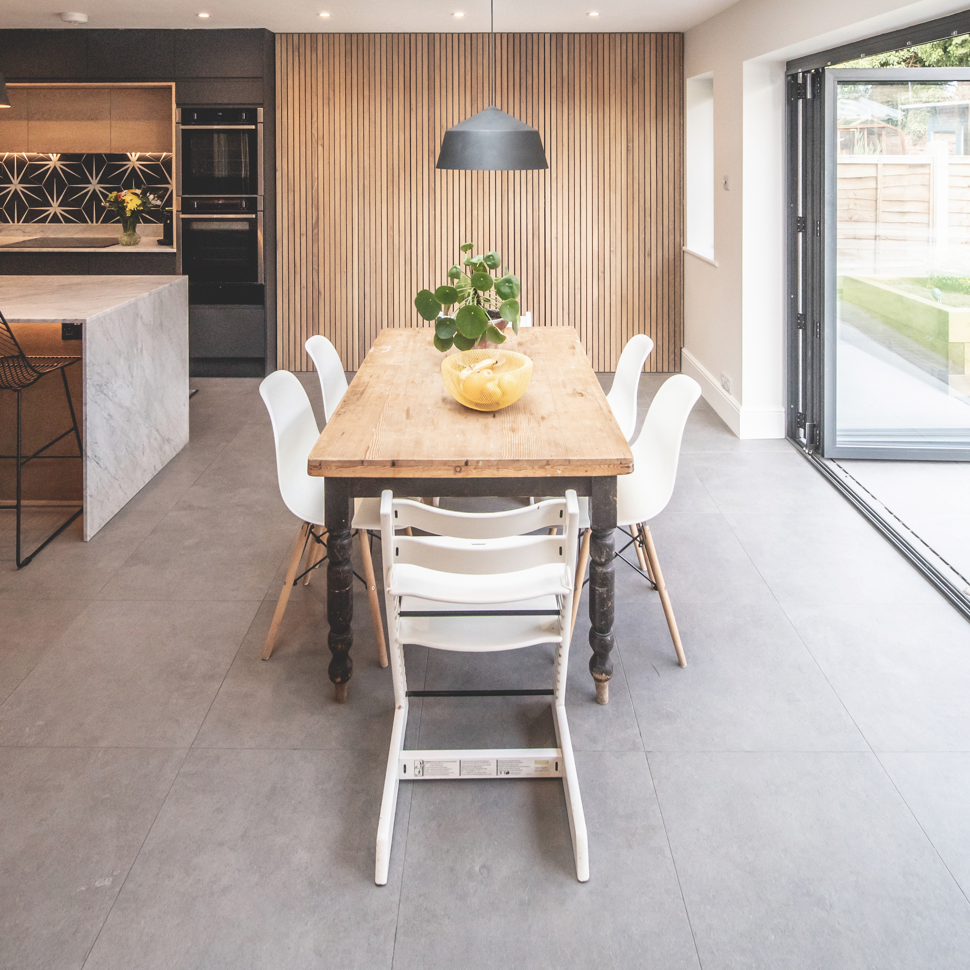
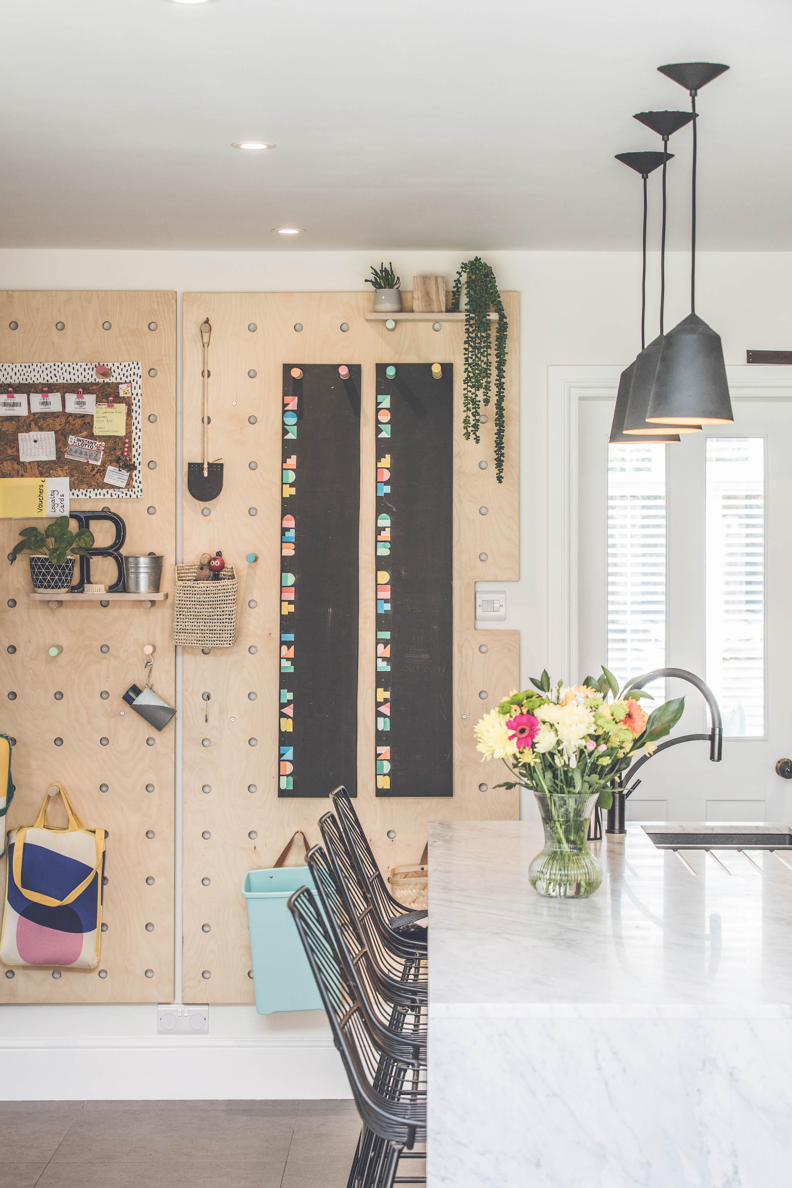
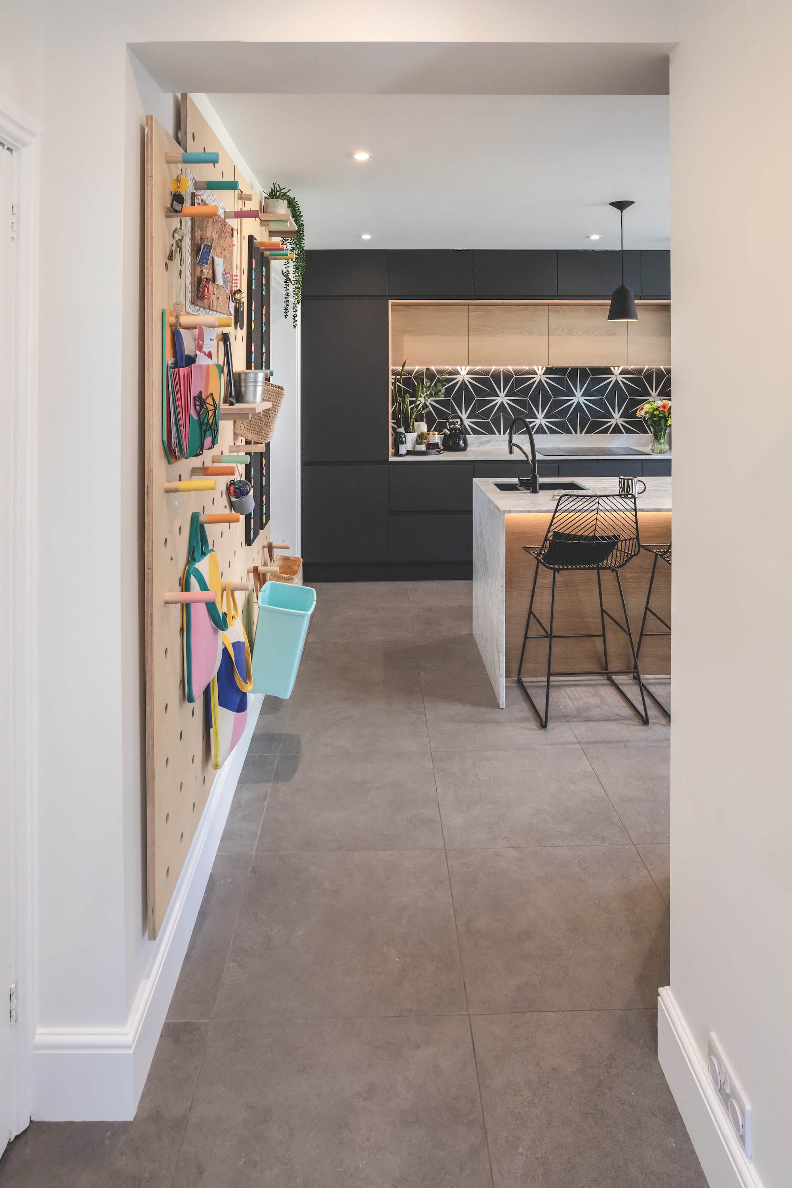
I wanted simple lines for the kitchen and spent many evenings scouring Pinterest for kitchen ideas. In the end we worked with our builder’s son-in-law who is a fantastic joiner and adapted basic units from Howdens to look like a Swedish concept design I found. He did a better job than I thought possible. We splashed out on carrera marble worktops because we needed to create a bit of a wow factor against the wood, which I think is gorgeous.
My eldest daughter actually suggested recessing the fridge into the utility wall which was inspired and solved loads of problems — I love that she had input in the house and I’m so pleased to have exposed them all to the experience.
After we ran out of money – as all good projects do – we moth-balled the additional bedroom and since lockdown it has been Rob’s office, but now we’re ready to start again. I feel like finishing would take all the fun away from renovating because we’re going to be here for years and I want to be twiddling about with spaces for a long time to come!
Amy is an interiors and renovation journalist. She is the former Assistant Editor of Homebuilding & Renovating, where she worked between 2018 and 2023. She has also been an editor for Independent Advisor, where she looked after homes content, including topics such as solar panels.
She has an interest in sustainable building methods and always has her eye on the latest design ideas. Amy has also interviewed countless self builders, renovators and extenders about their experiences.
She has renovated a mid-century home, together with her partner, on a DIY basis, undertaking tasks from fitting a kitchen to laying flooring. She is currently embarking on an energy-efficient overhaul of a 1800s cottage in Somerset.

