'This used to be the worst house on the street' – one couple's challenge to turn a run-down cottage into a stunning home
These homeowners now have a home that stands out from the crowd for all the right reasons
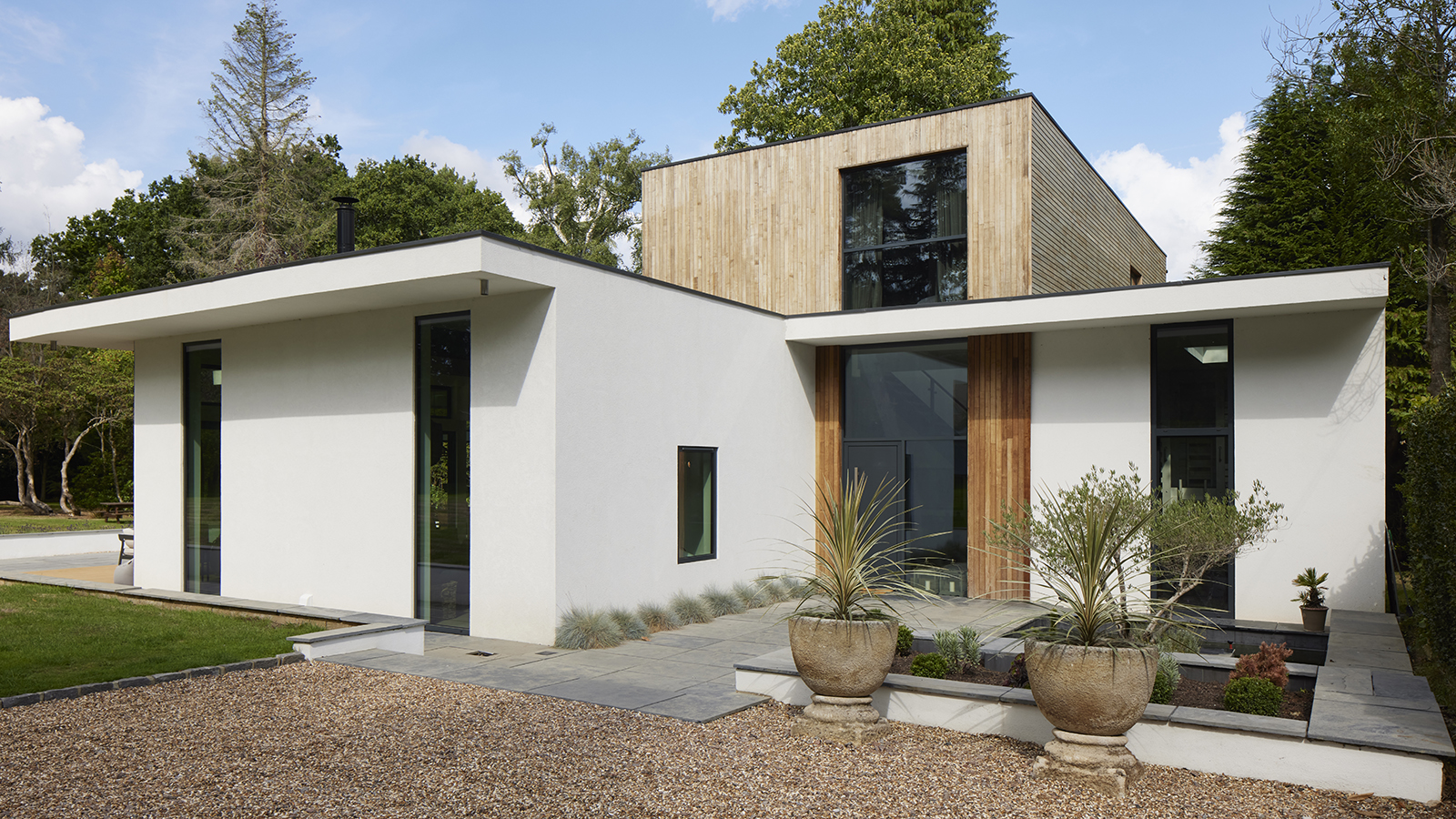
Whilst the end result was their dream home, some elements of renovating a house without a project manager was a self-confessed "nightmare" for this couple, who began in 2015 with two young children, a dog and a cat in tow.
“In 2015, we bought a property which was marketed as a cottage on two acres, but in reality was more like a dark and dingy double garage with a kitchenette and two small bedrooms upstairs,” says owner Mike.
“It was the worst building in the area, but on the best road. The big draw was the woodland garden, which backs onto a golf course and is an incredibly secluded and peaceful setting.”
The self-build journey begins
Sleek Mediterranean and US West Coast architecture were the inspiration for Mike and Jane’s contemporary flat roof home. The resulting house renovation is unrecognisable from the small pitch-roofed building that previously inhabited the site, and which still stands at the core of the new house.

White render and timber cladding combine to create a sleek exterior
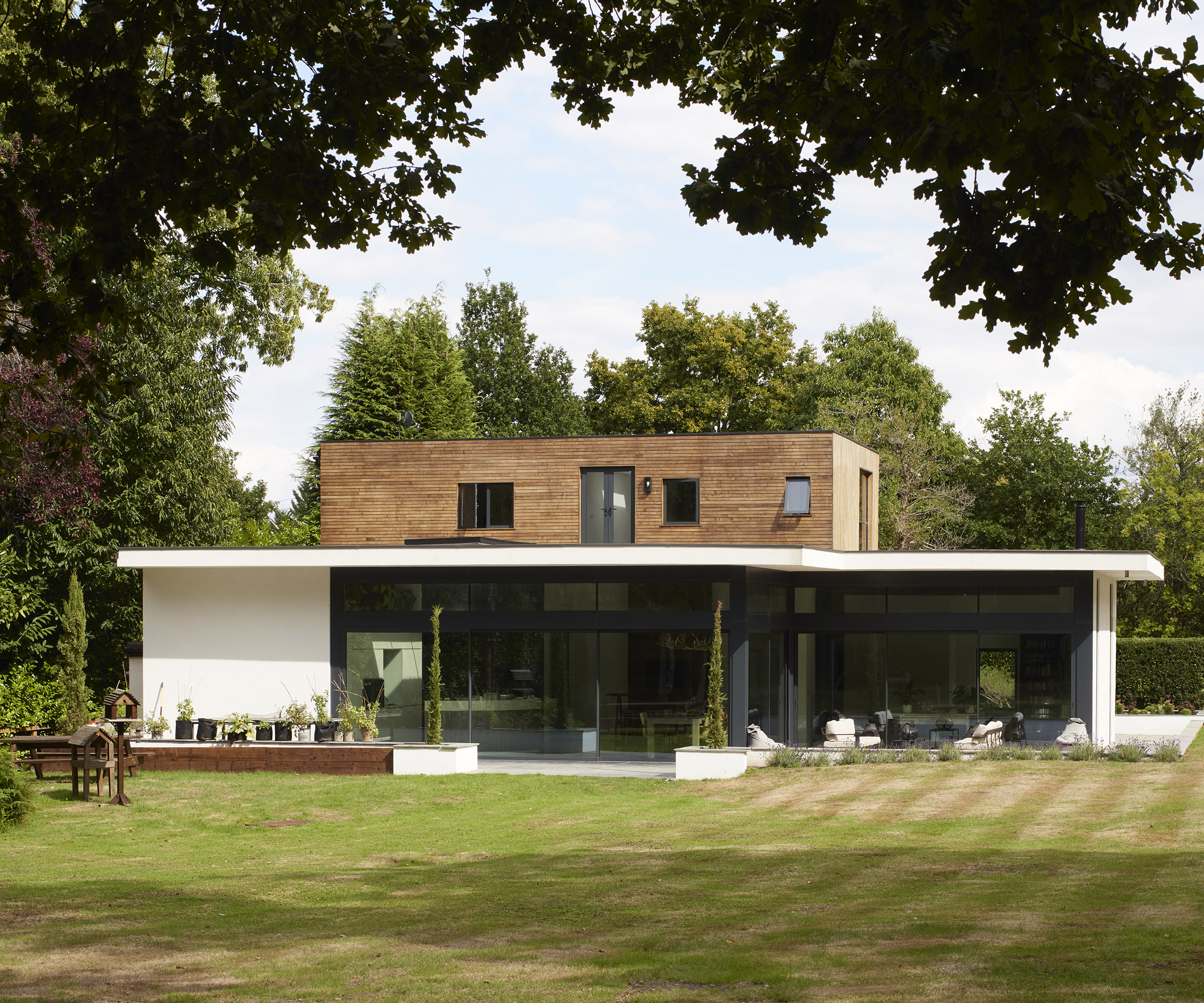
The rear of the house features extensive glazing
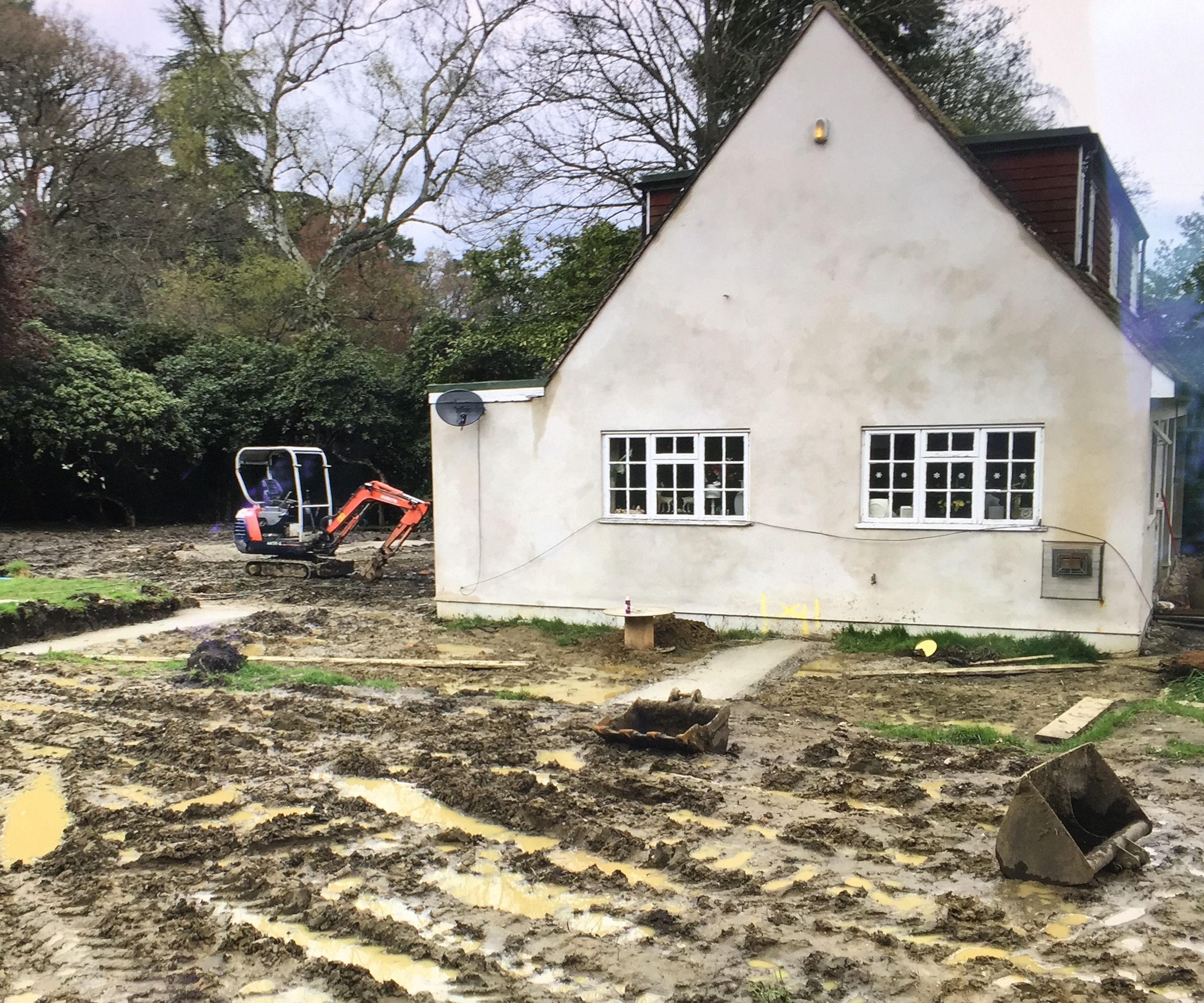
The original cottage was dark and cramped
Committing to the investment
Mike and Jane spent a large chunk of their budget on simply buying the property, which was affordable to them because only permitted development rights existed for the small structure – one of the main factors that deterred other prospective buyers and developers.
“We took a calculated risk, and then spent the next year fighting the council planners to overturn their restrictions,” Jane explains. “Land is so expensive, but this was our best hope to accomplish what we really wanted to create – a unique and modern home with high ceilings and large sliding patio doors to maximise the view of the garden and woodland.”
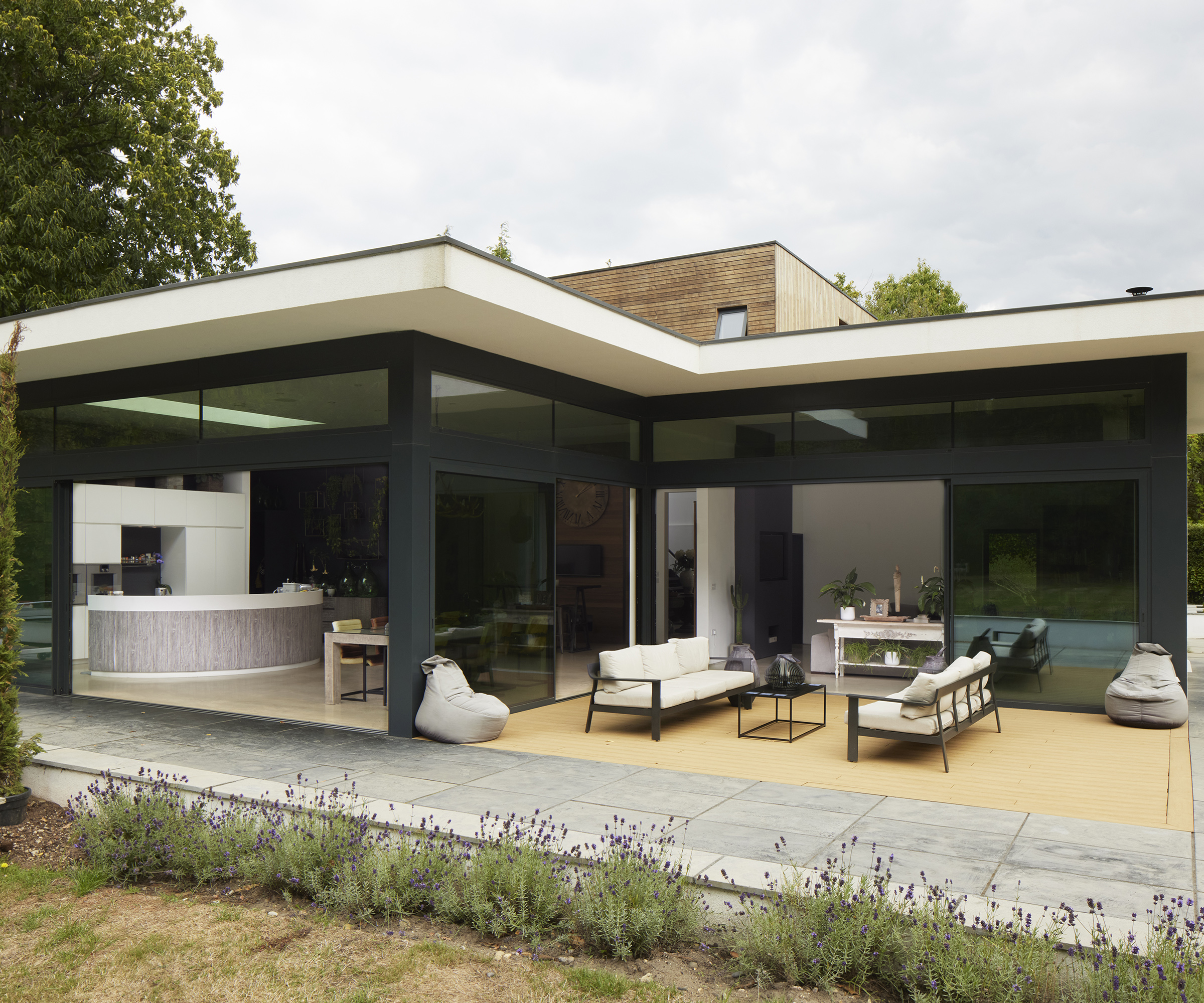
The rear of the house can be fully opened up to the adjoining patio
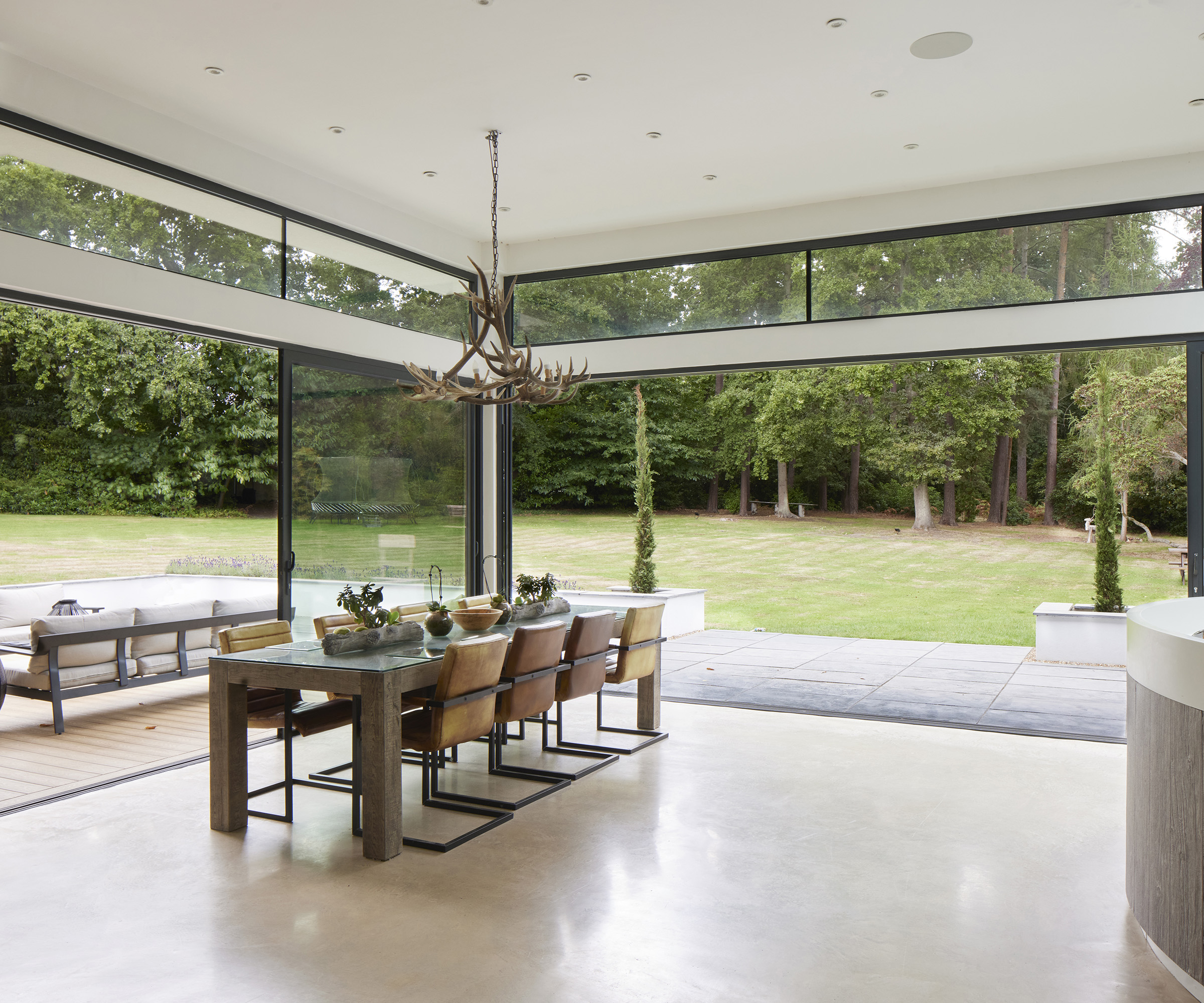
Corner sliding doors are a key feature of the new space
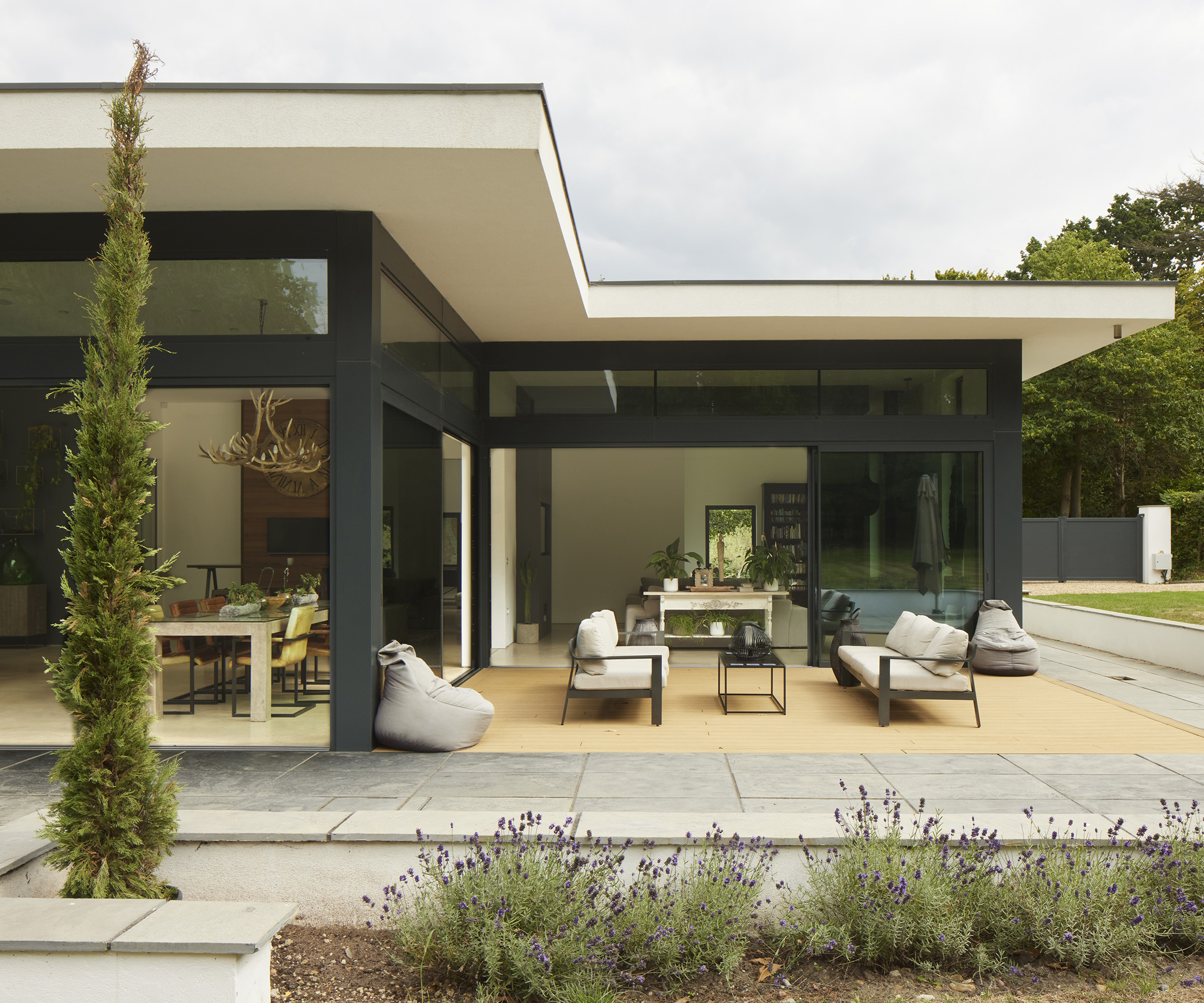
Indoor-outdoor living was high on the couple's wishlist
Challenges of family life
Mike and Jane lived in the original tiny building during the initial design and build phase with their son and daughter, together with Elmo and Coco, the family’s cat and dog.
“All our family and friends thought we were crazy when they saw we were living on site while renovating in what was essentially a very tiny damp shack,” says Jane. “We didn’t even have space for a Christmas tree. The children were much younger then, and I decided to paint a Christmas tree on a plasterboard wall as a surprise…they took one look and burst into tears!”
When it became impossible to stay on-site, the family needed to find alternative accommodation for several months and devised with a clever plan. “We offered our services as pet sitters, which meant we got to live in some incredible properties for free, but the downside was that we had to continually move around for many weeks at a time,” says Mike.
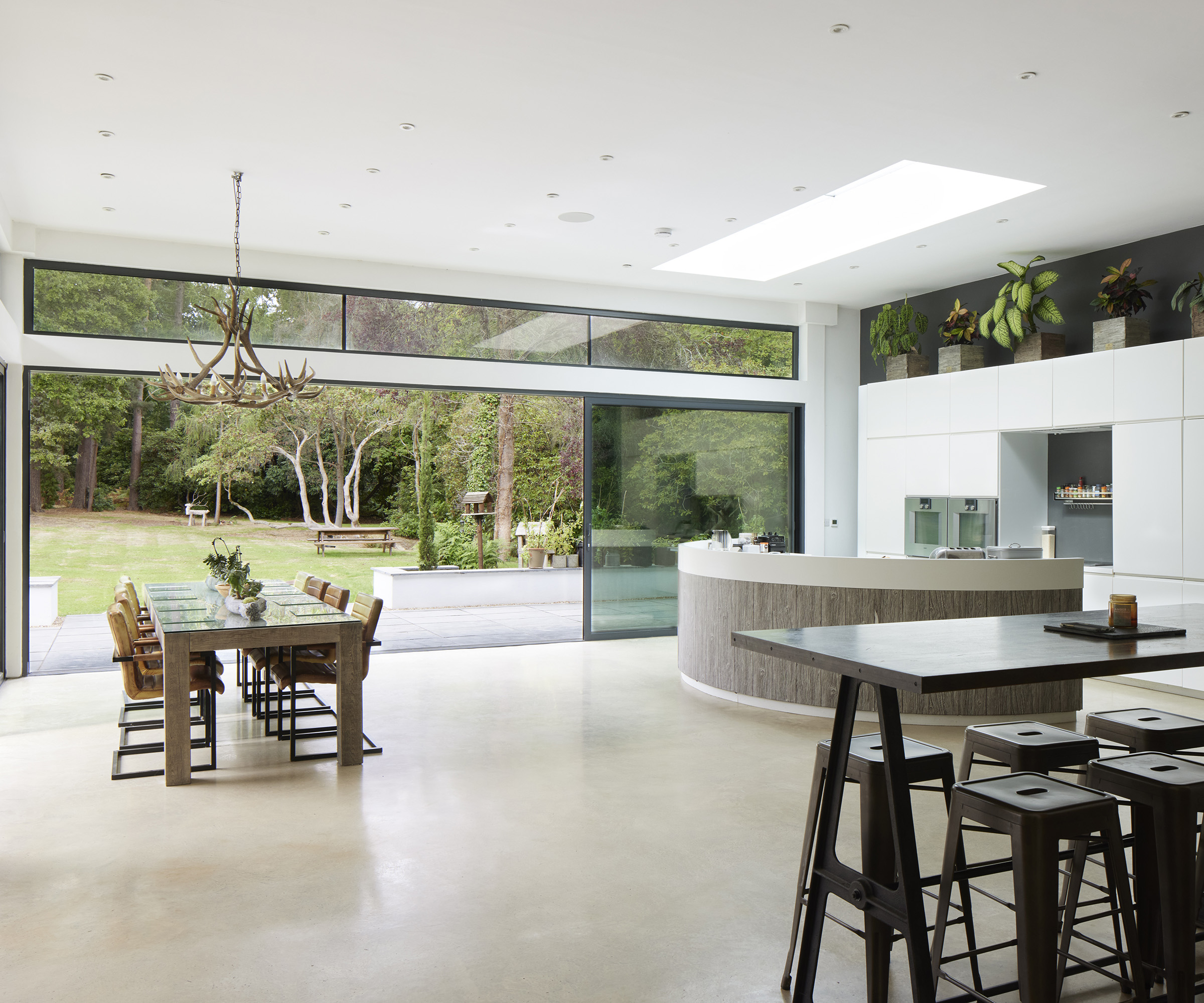
The redesigned property features a spacious kitchen diner
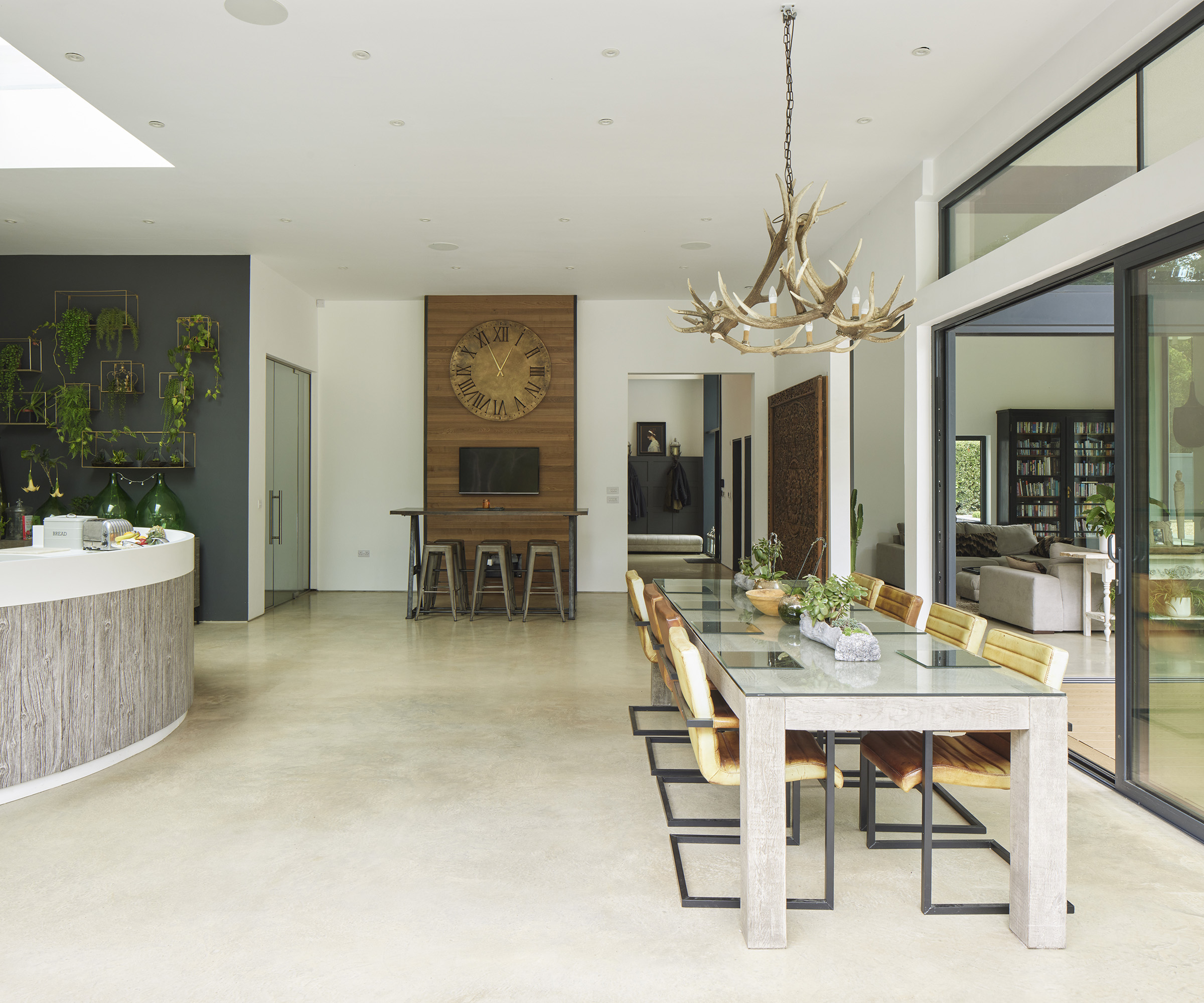
High ceilings enhance the feeling of space
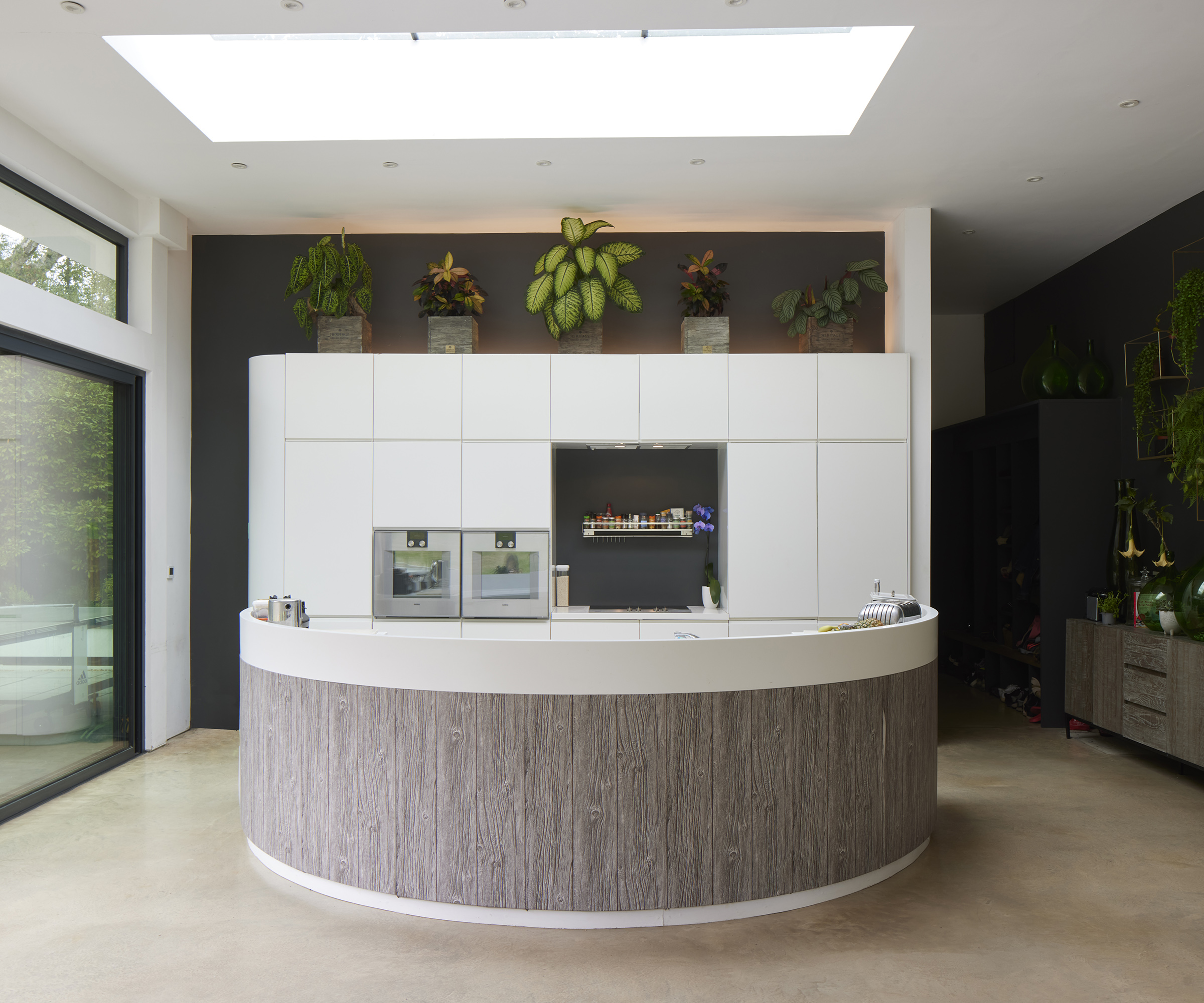
A curved kitchen island is a unique design feature
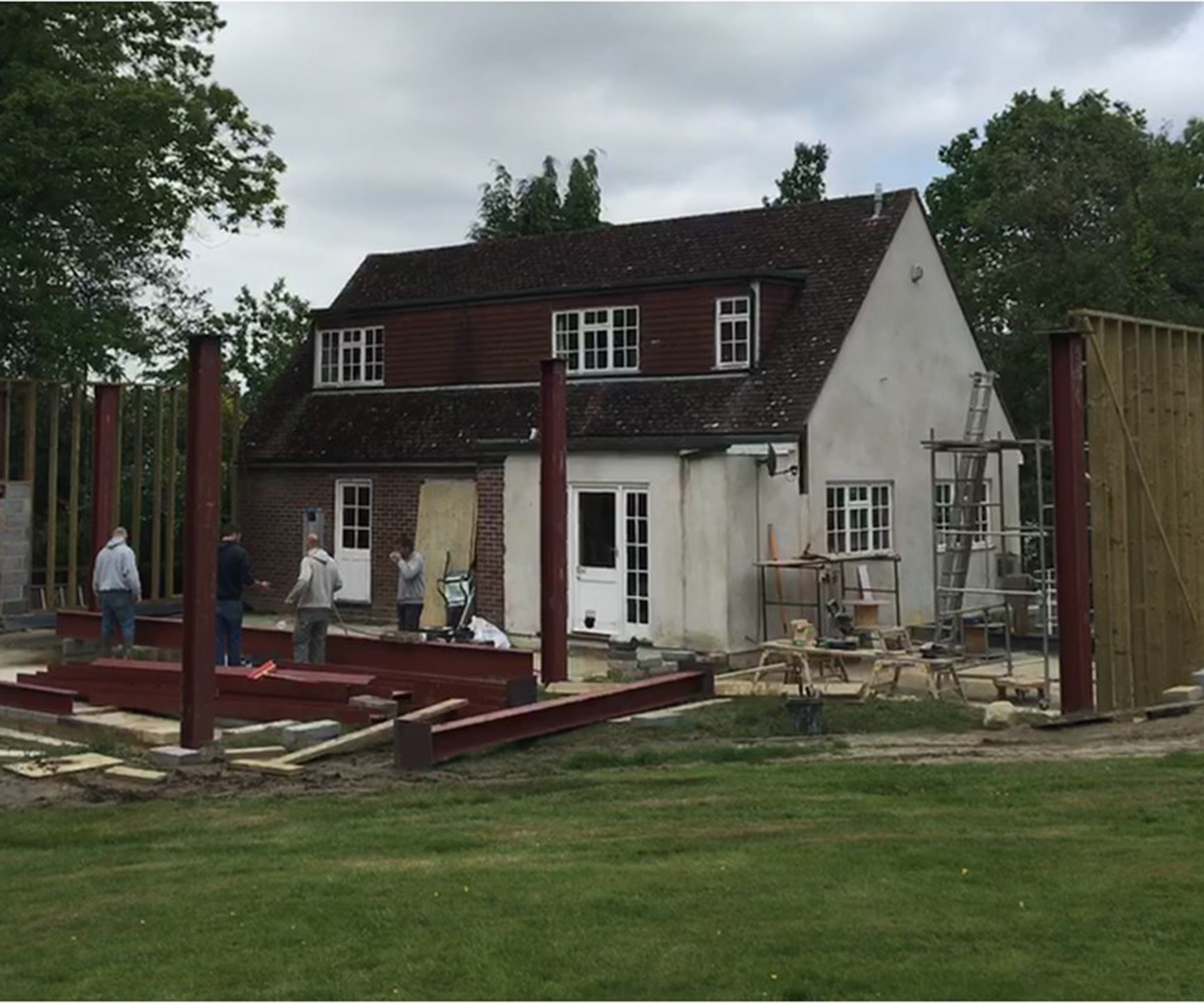
The previous property now sits at the centre of the redesigned house
Stumbling blocks with planning permission
Inspired by images they had collected from Pinterest and Instagram, Mike and Jane decided to draw up plans themselves. Mike is Italian and loves Mediterranean and LA West Coast architecture, which influenced elements of the design such as the crisp white house rendering and overhanging flat roof.
“We’re in the greenbelt, and the council felt that our contemporary design wasn’t in keeping with the other houses in the road,” says Mike. “They told us we could only amend the existing building – keeping the four external walls, rather than being able to demolish and replace it – which gave us a real challenge!”
These four walls now make up the entrance hallway renovation and core of the extended house, around which new ground-floor rooms have been arranged. The family carefully designed the spaces in their home to accommodate items of architectural salvage they had collected, choosing an architect to produce professional drawings for planning purposes, and later a barrister with extensive knowledge of the planning system to help fight their case.
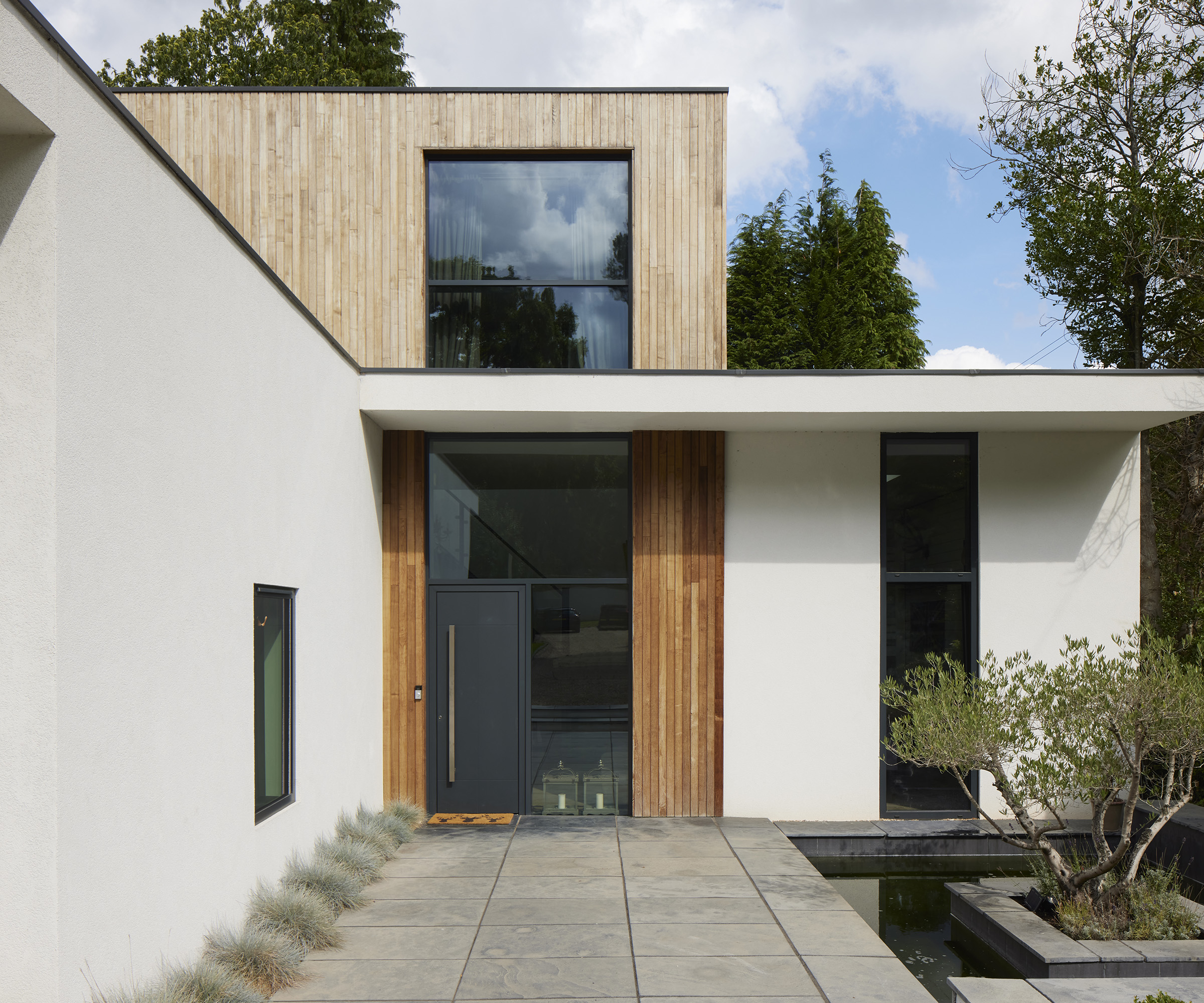
The design of the house was inspired by LA West Coast architecture
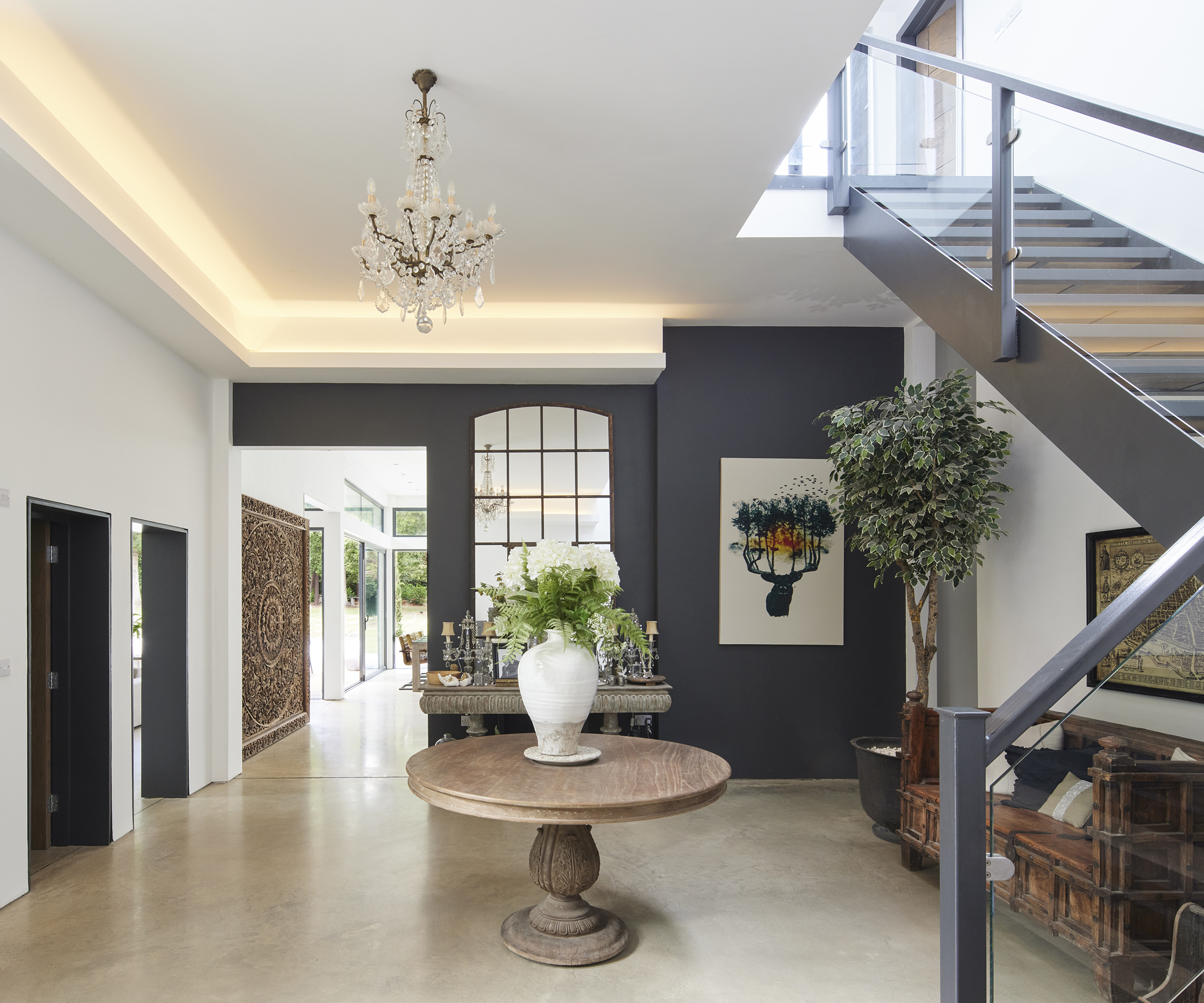
The hallway is formed from parts of the original house
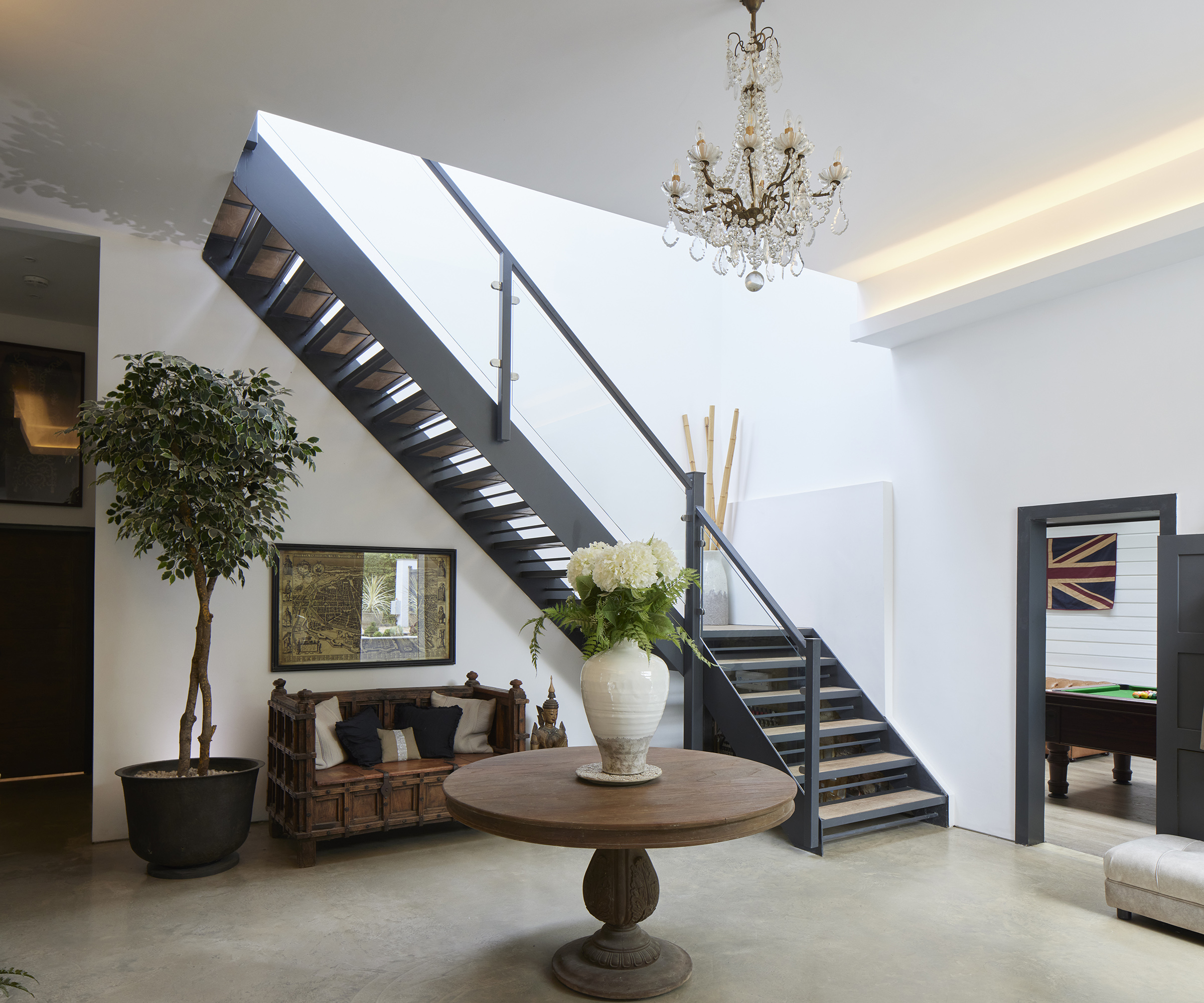
A bespoke staircase gives the space a contemporary feel
A huge undertaking
“We decided to manage the project ourselves, which was a nightmare,” admits Mike. “People were not always reliable, builders left for other jobs, and we didn’t know the right questions to ask. We learnt so much, but it was painful, and we relied heavily on friends and family for advice, as well as reading magazines and websites.”
The steel and timber frame extensions were constructed on standard concrete strip foundations around the existing building, with external house cladding in a combination of ash boards and white render. The roof was finished with a rubber membrane.
“It took several years to complete all the work to the house, as we were doing so much ourselves, and there are still things we’re planning, such as a roof terrace and sunken fire-pit,” says Jane.
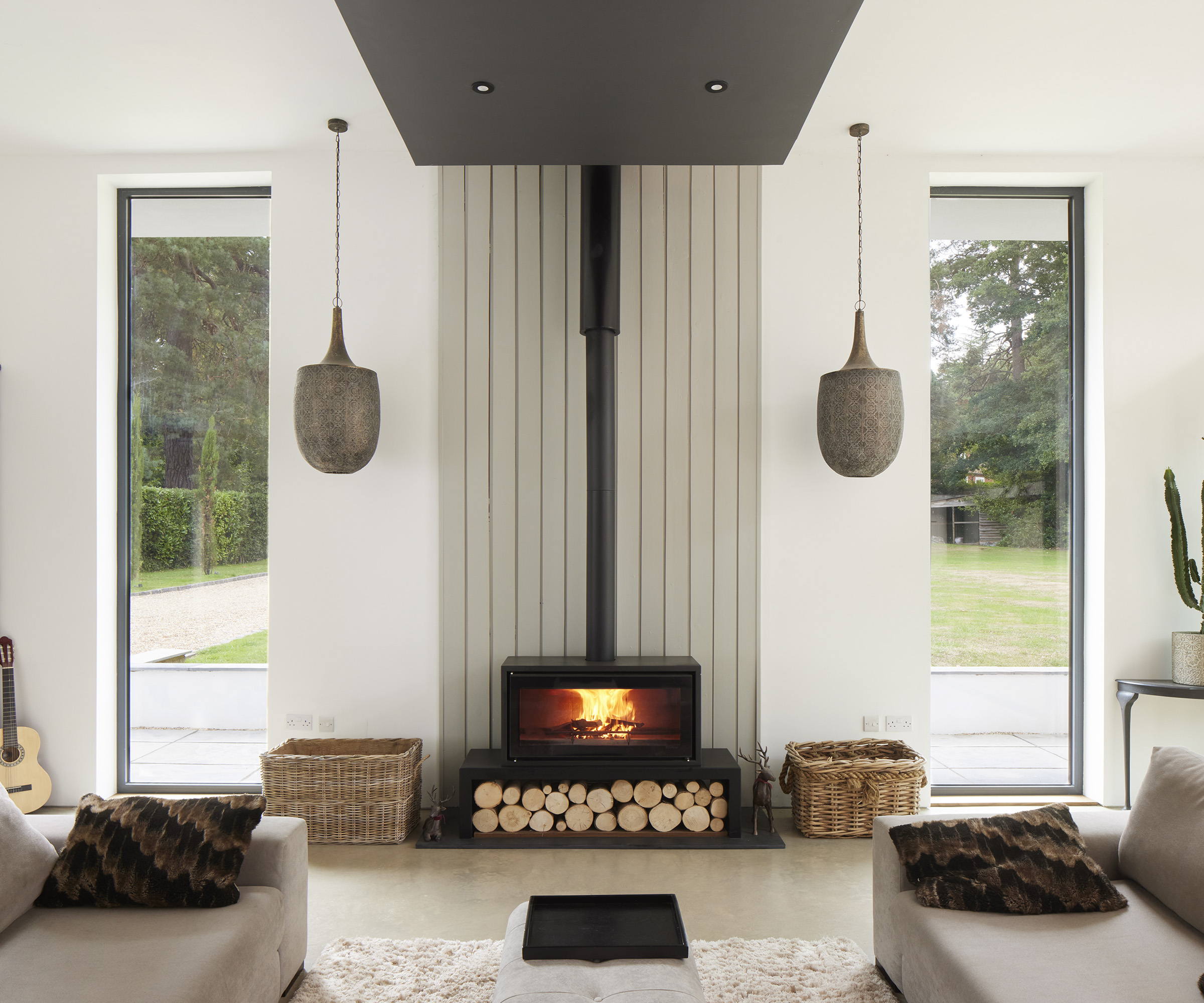
The log burner is the statement feature in the living room
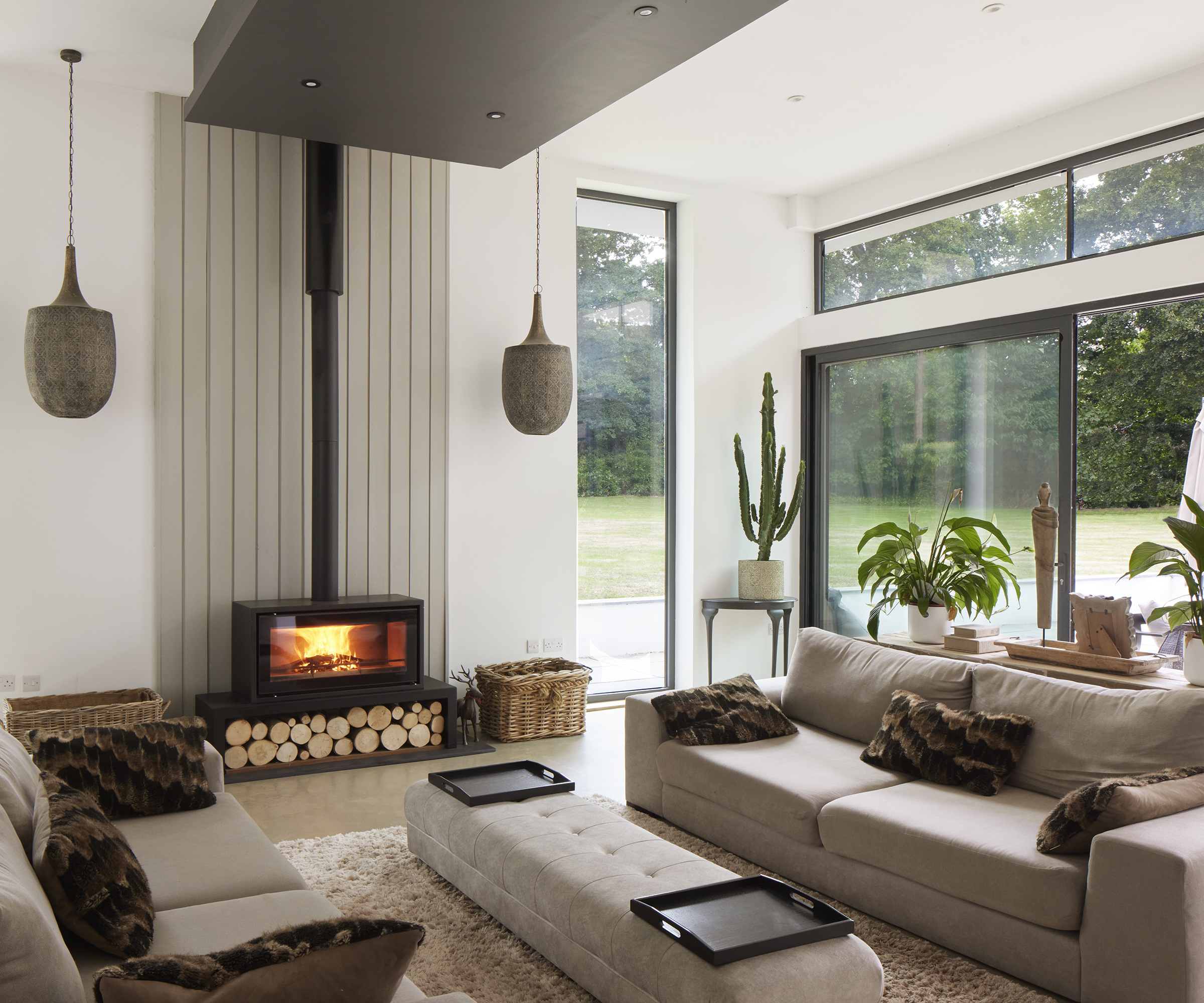
The living room also benefits from garden views
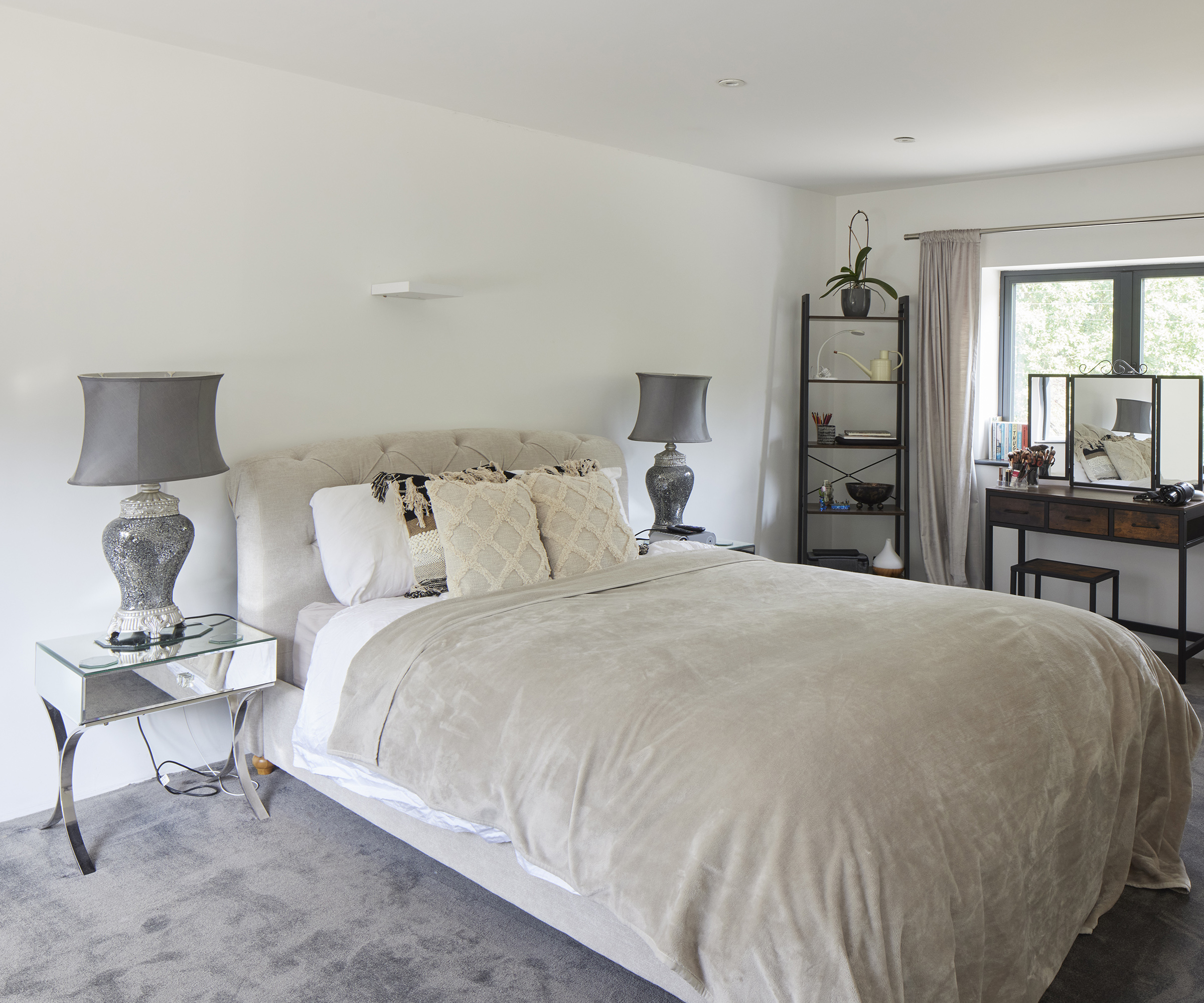
The couple opted for neutral colour schemes in the bedrooms too
Time for fun and games
“We wanted there to be elements of fun and often made things ourselves, including storage for the wine room and the triple-height bunk beds in our games room, which are used by adults and children alike.
"Everyone has their own locker in the boot room, and we incorporated our favourite reclaimed salvage pieces – such as an old factory window, which has now become a hall mirror,” says Mike.
“Now the house is helping to pay for itself when we hire it out for film, TV and magazine shoots, and we’ve had everything from Bollywood films to music videos made here. None of this would have been possible if we hadn’t taken a risk and bought the run-down old building which previously stood on the plot.”
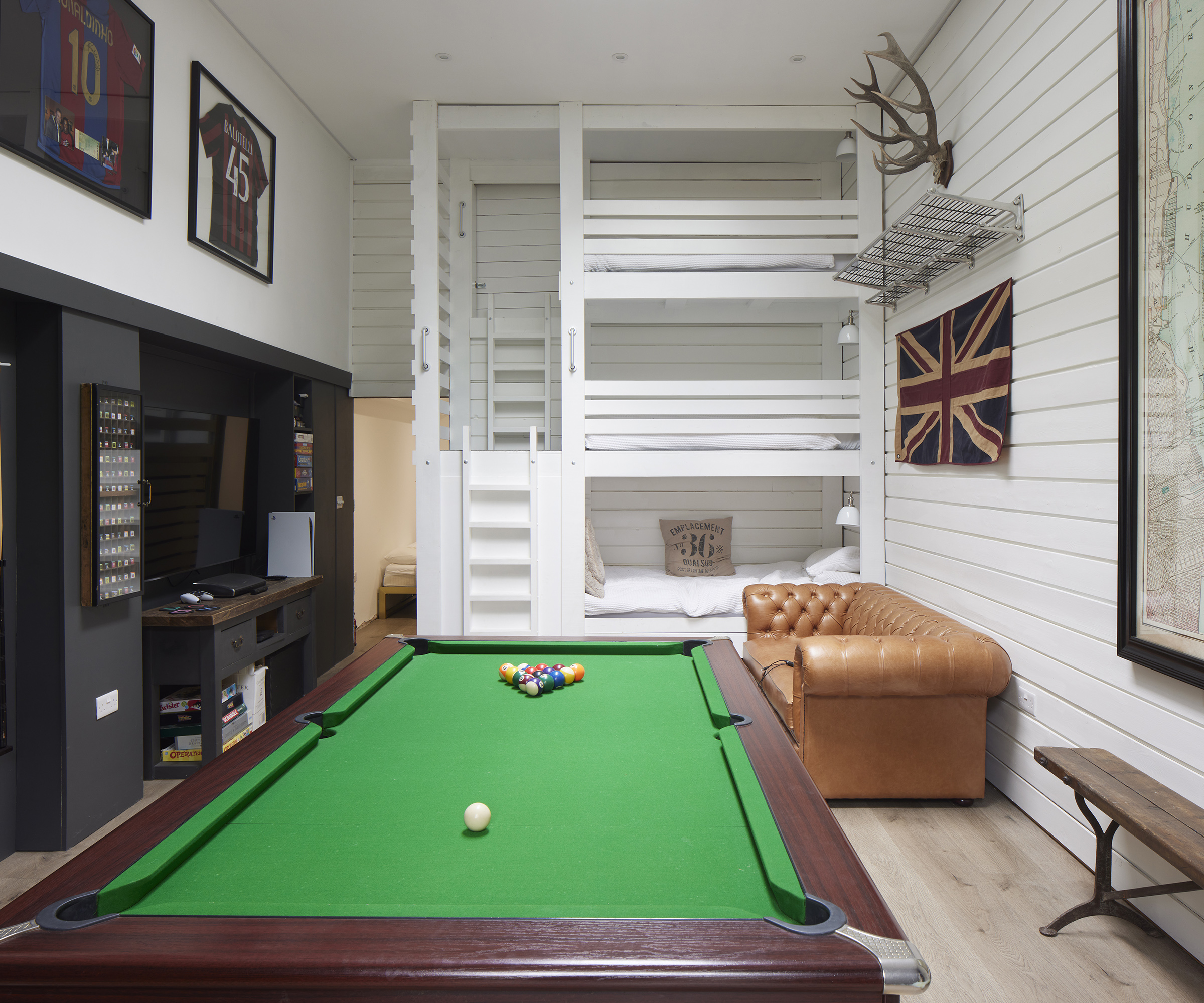
The games room features triple bunk beds, which the couple made themselves
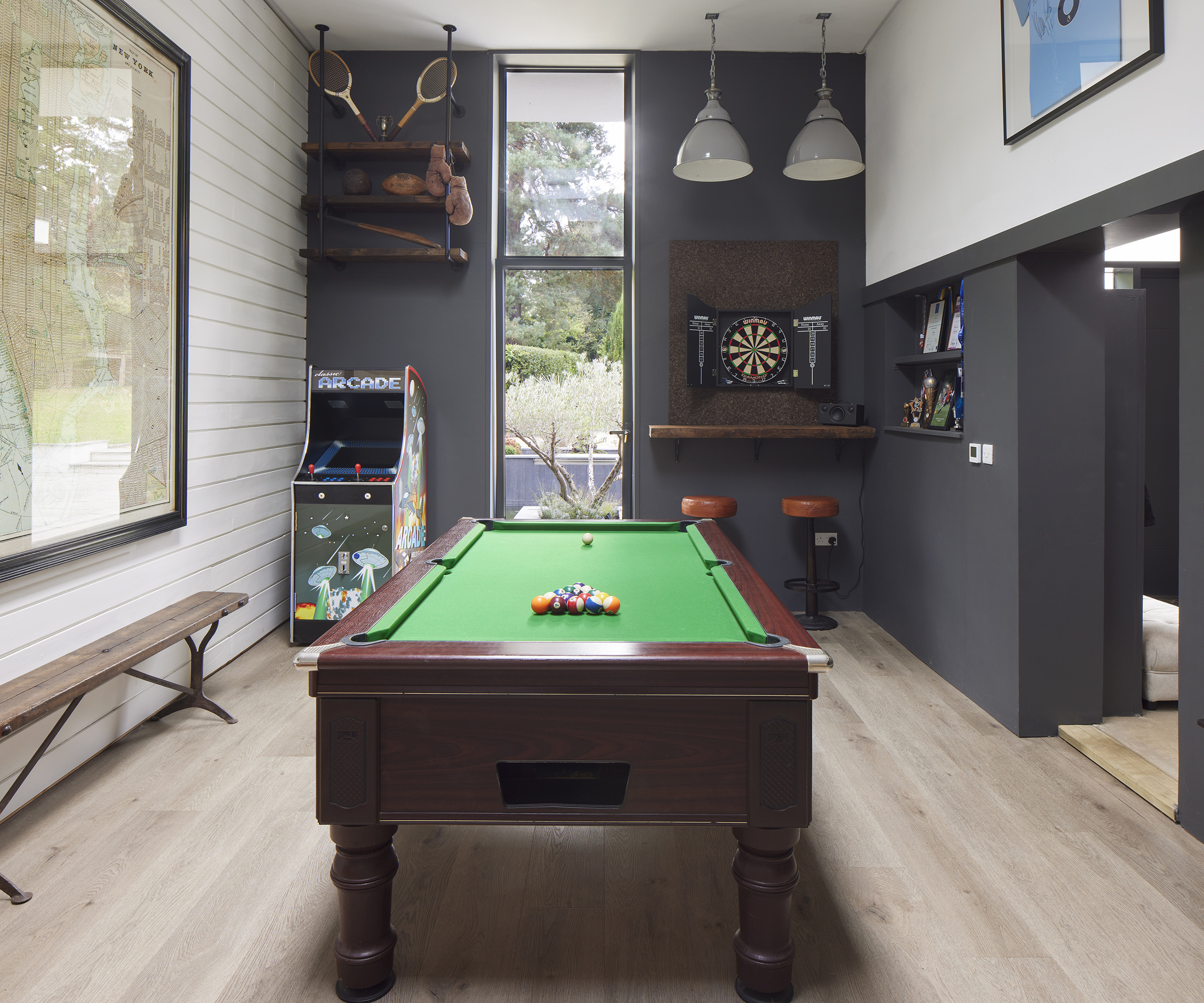
The separate games room is a fun addition to the house
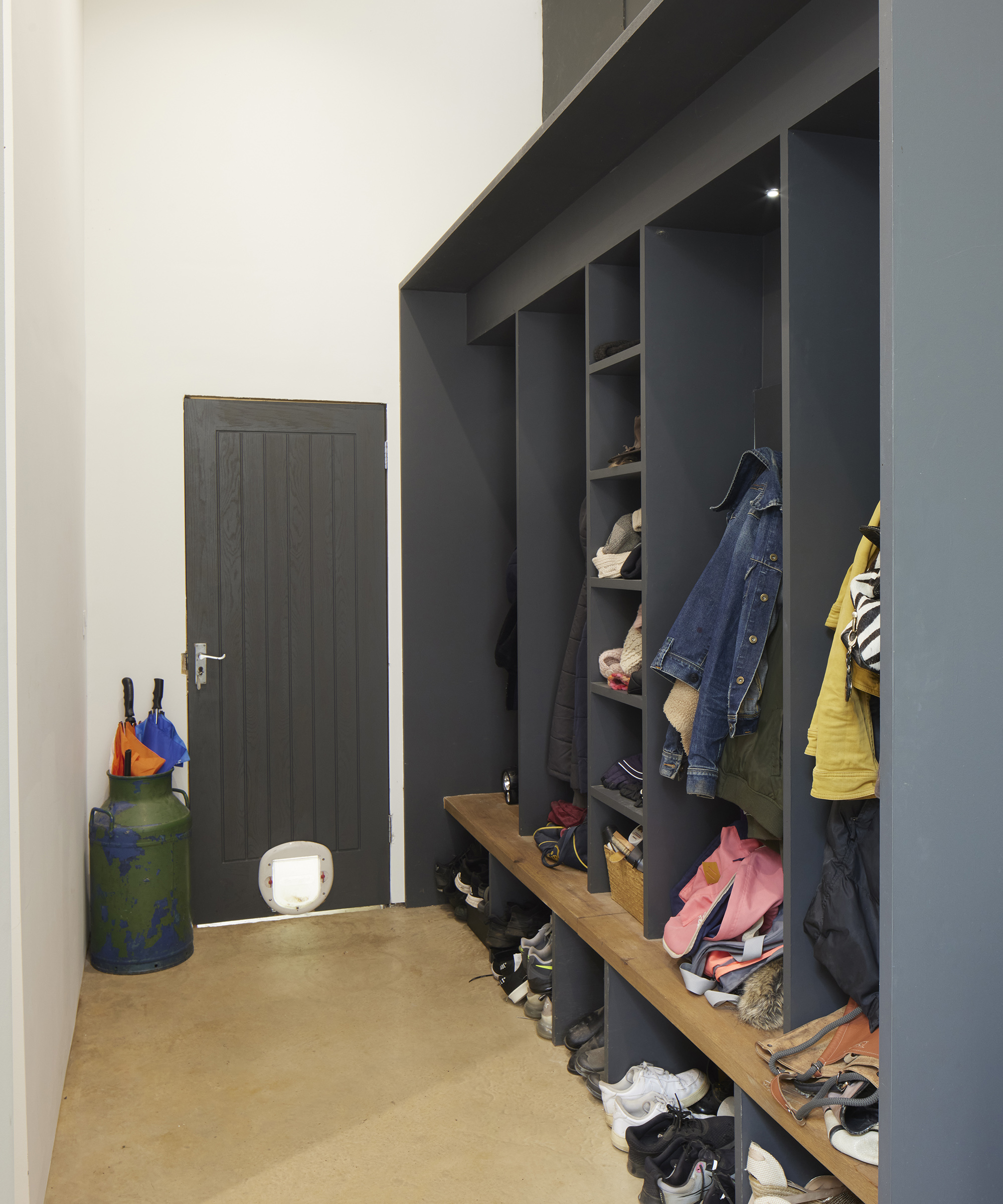
A dedicated boot room is a practical addition to the floorplan
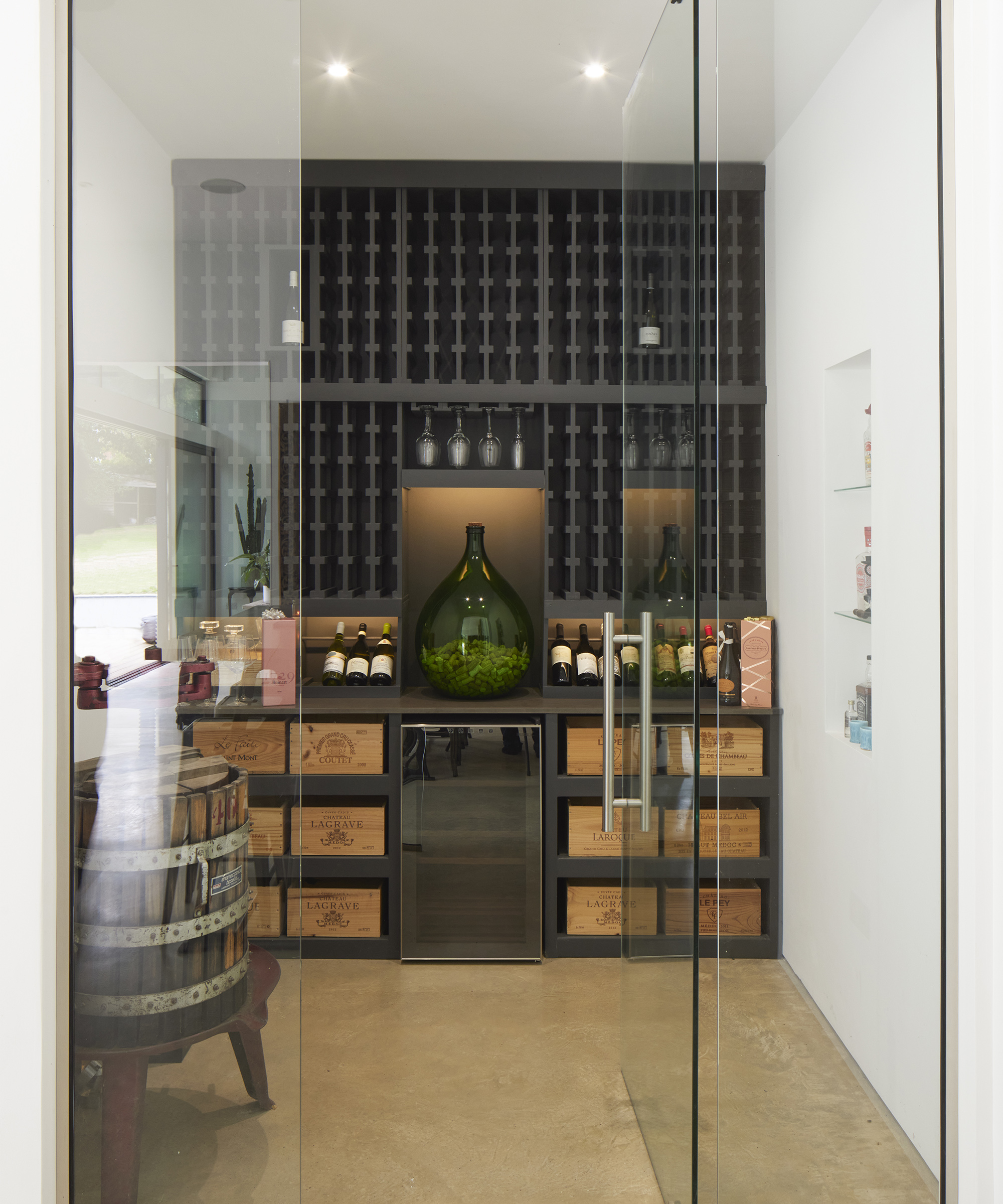
The wine storage is another of the couple's own designs
Though managing their build project was a rollercoaster, the result came good in the end and this family have a beautiful home to love and be proud of.
For more inspiring stories check out this SIPS extension to a traditional Welsh cottage, built at an unusual angle to maximise views.
Get the Homebuilding & Renovating Newsletter
Bring your dream home to life with expert advice, how to guides and design inspiration. Sign up for our newsletter and get two free tickets to a Homebuilding & Renovating Show near you.

Debbie Jeffery is a distinguished journalist and seasoned property expert with an extensive career spanning over 25 years. Her expertise encompasses a wide range of technical knowledge, with a particular focus on crafting comprehensive articles covering various facets of residences and gardens. Her work has graced the pages of prominent national newspapers, architectural publications, and home-focused magazines, earning international recognition through syndication. Beyond her journalistic pursuits, Debbie also lends her talents to public relations and copywriting projects for diverse businesses and architectural firms. She has had the privilege of conducting interviews with numerous notable personalities and celebrities, and she regularly writes case studies for the Homebuilding & Renovating print magazine.
