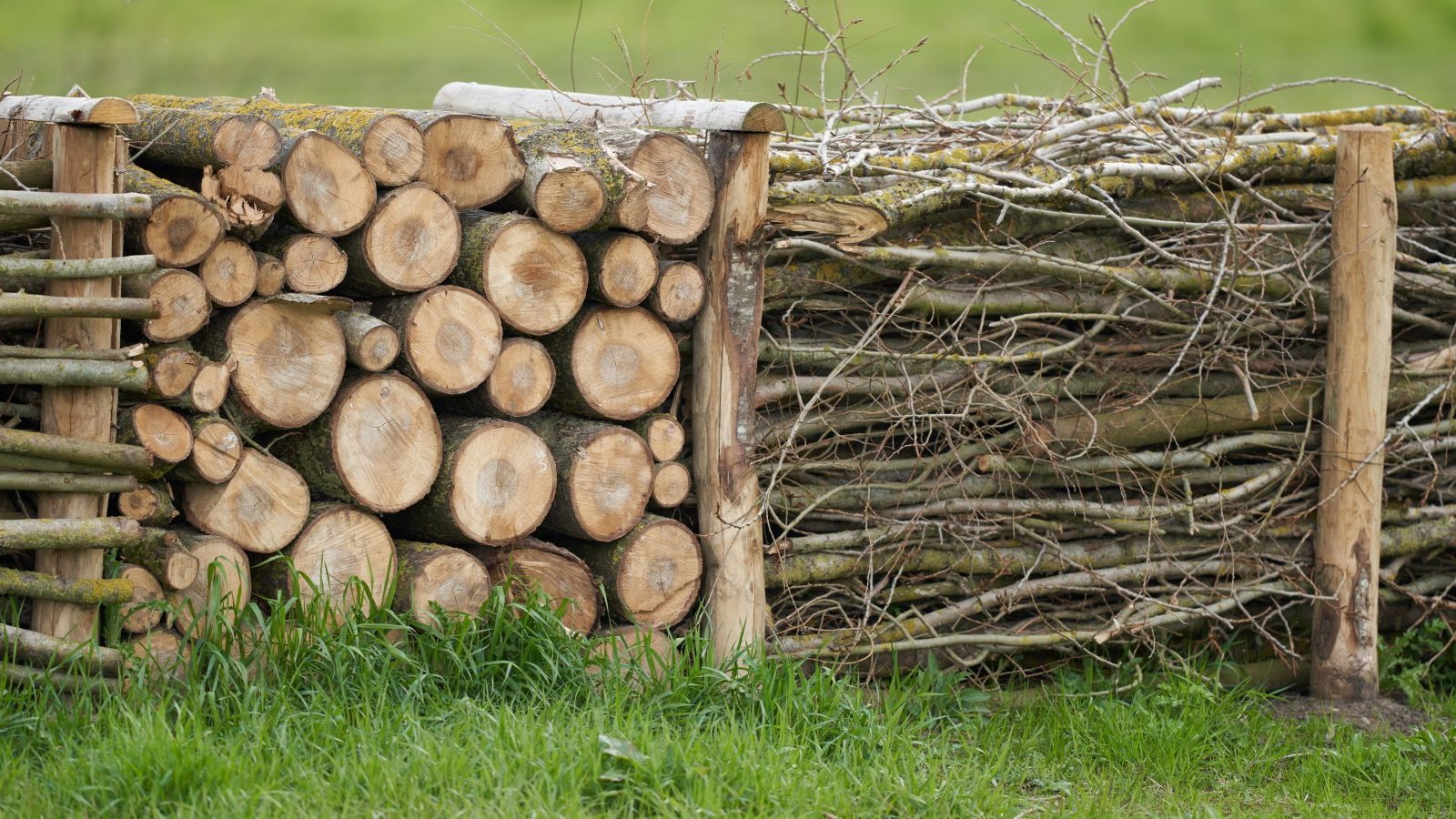A colourful concrete extension breathes new life into this London terrace
A traditional Victorian property has been transformed by the addition of a striking rear extension, finished in pigmented patterned concrete
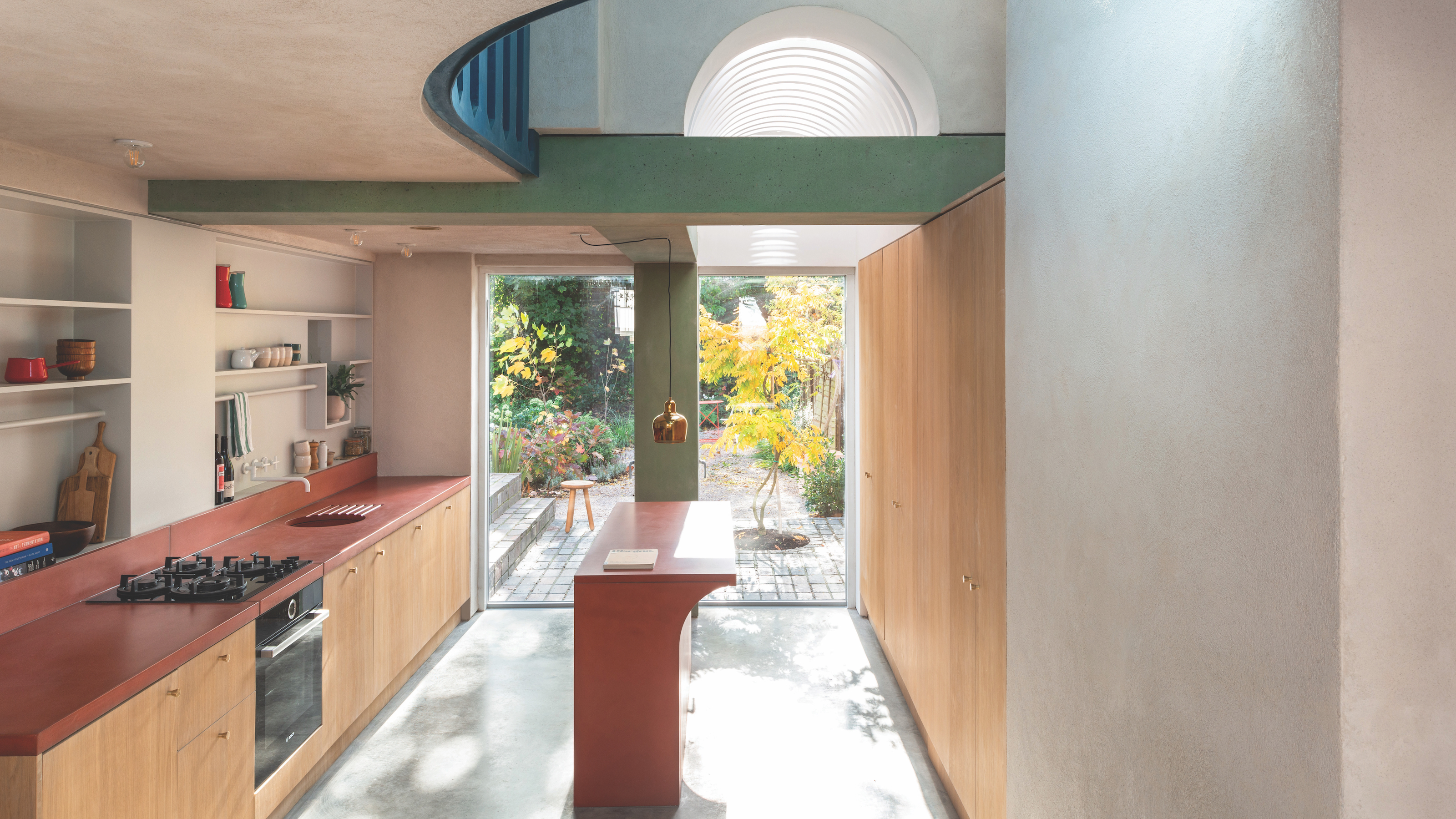
The owners of this house in north London turned to Studio Ben Allen for the reimagining of their period property. The back of the house had been adjusted many times over the years, so the owners wanted to transform the façade to establish a more cohesive aesthetic.
The layout needed some tweaks, too, as the homeowners were keen to incorporate a new kitchen and two new bathrooms, one of which would be ground floor accessible.
Building an extension and remodelling the existing layout has transformed this terraced home. Here, architect Ben Allen explains how.
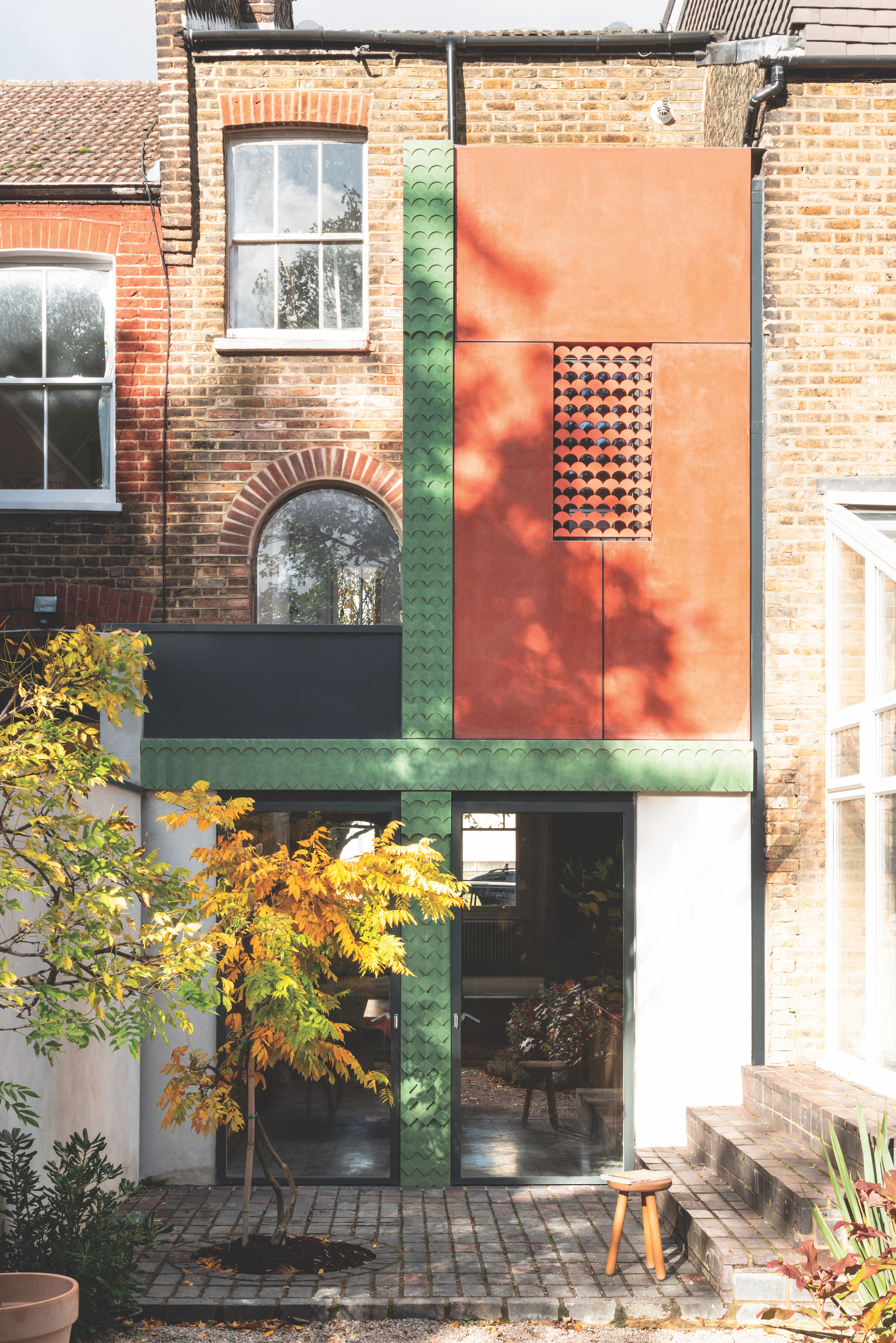
A whole new approach
“The clients were relatively open-minded and indicated from the start they wanted to allow us some freedom to explore design opportunities,” begins Ben Allen, architect and principal at Studio Ben Adam.
The team decided to push the boundaries by choosing concrete, not only as materials for the external and internal finishes (such as the polished concrete flooring) but also for the main structure of the rear extension, which was fabricated off-site.
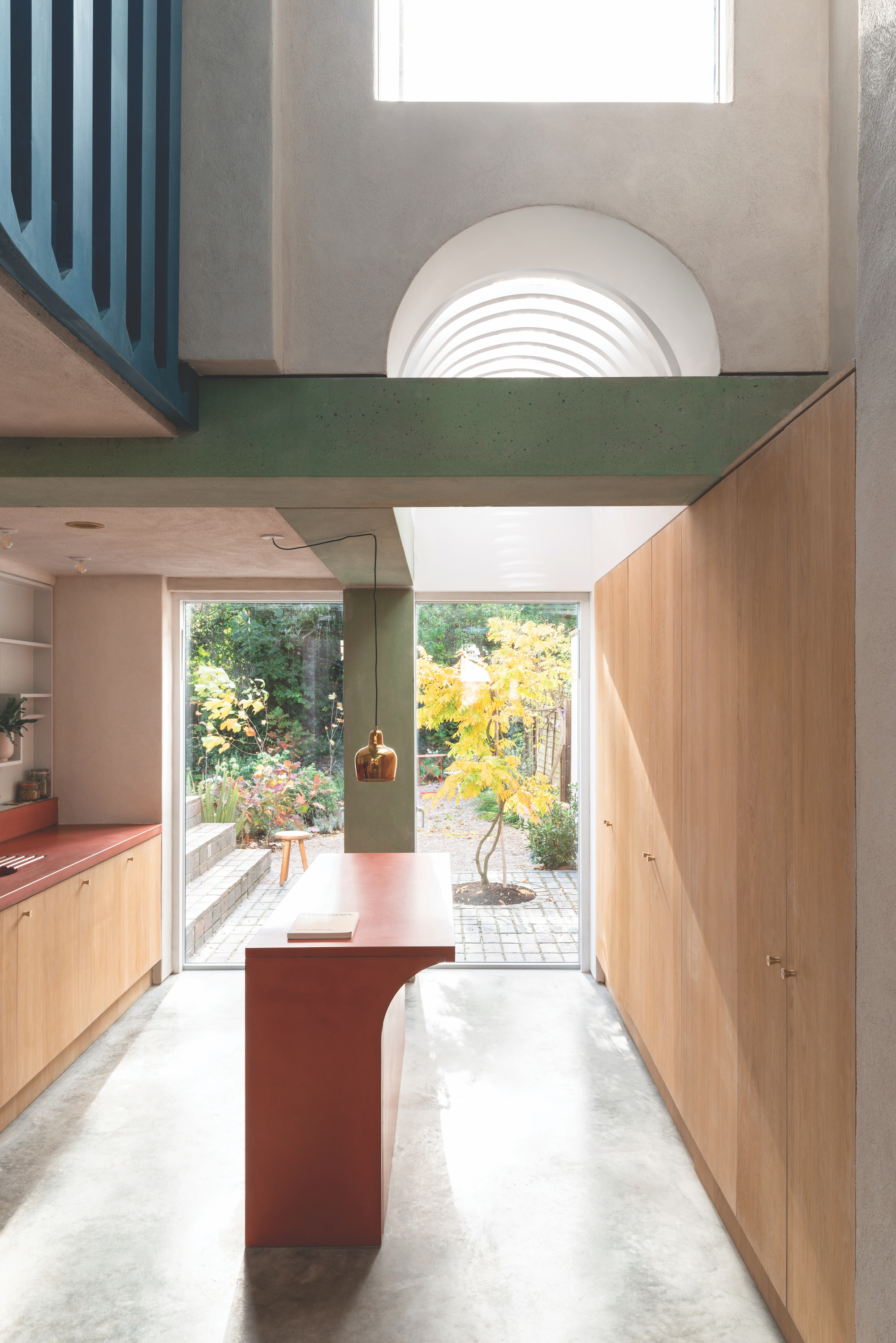
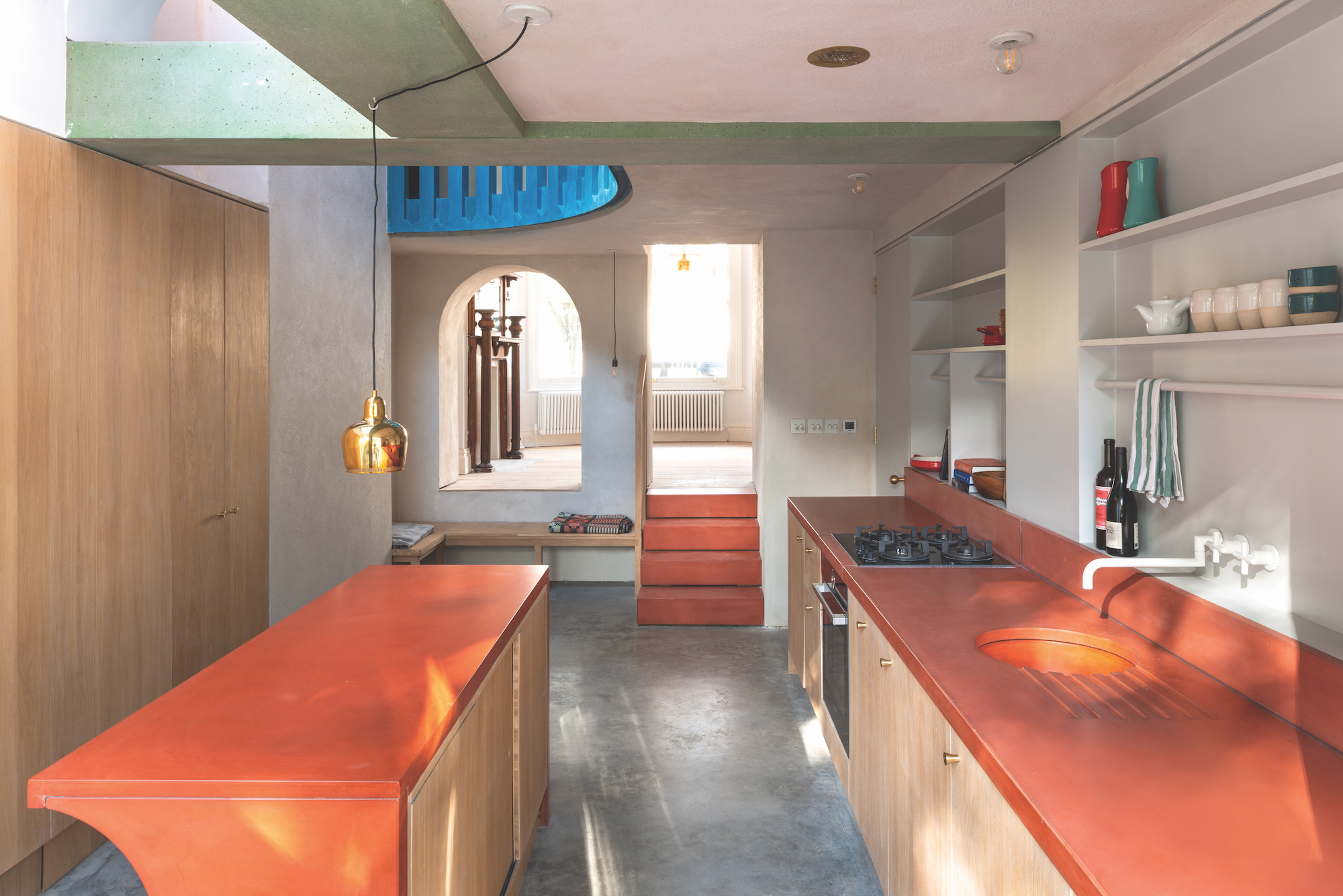
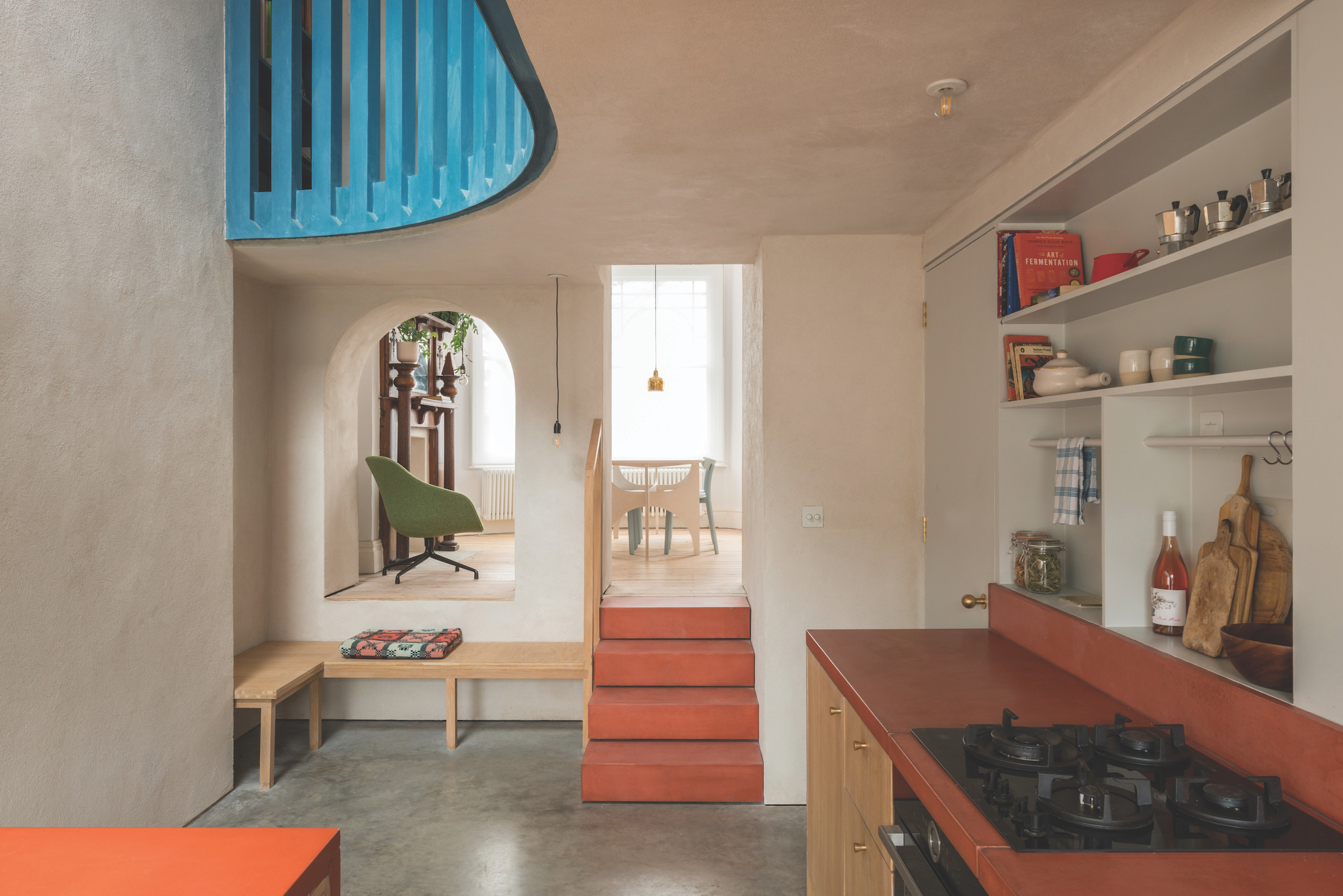
Getting creative with concrete
“Making a structural concrete precast extension presented a challenge, in addition to the use of pigmented and patterned concrete as a finish,” says Ben. “The site was quite small for this approach, so we had to carefully consider access and the size of the elements we were using.”
Using an entrance on the lower level of the house, which was originally accessed via a dark and awkward staircase, the team re-jigged the flow of spaces by routing the entrance to the kitchen via the existing dining room, establishing a more interesting entrance. This reconfiguration also opened up space to put in an accessible WC off the main entrance hall.
Arched windows, barrel vault ceilings and other curved architecture can be seen as a continual theme.
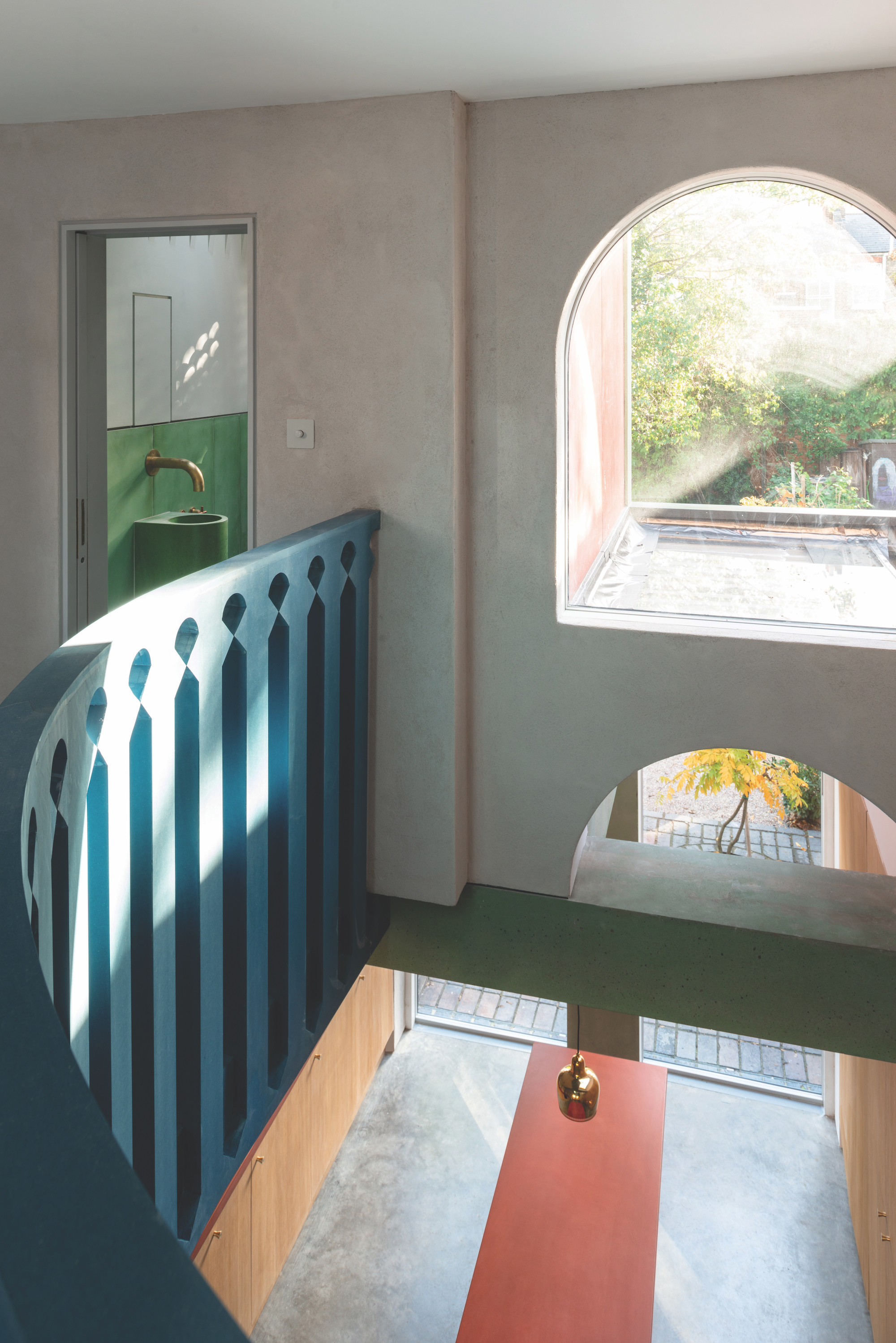
Playful finishes for a new lease of life
Once on site, the main frame and walls of the extension were erected in just three days.
The green and salmon colour concrete stands out against the London stock brick of the original Victorian property. These shades and finishes have been carried through to the new kitchen and bathroom.
“We were keen to avoid the ‘wall of glass’ extension, so the glazing is formed by two quite simple glazed doors and a central column,” adds Ben. “We used through-colour materials to establish a strong, tactile quality.”
Feeling inspired? Take a look at some more innovative materials and designs in our guide to modern extension ideas.
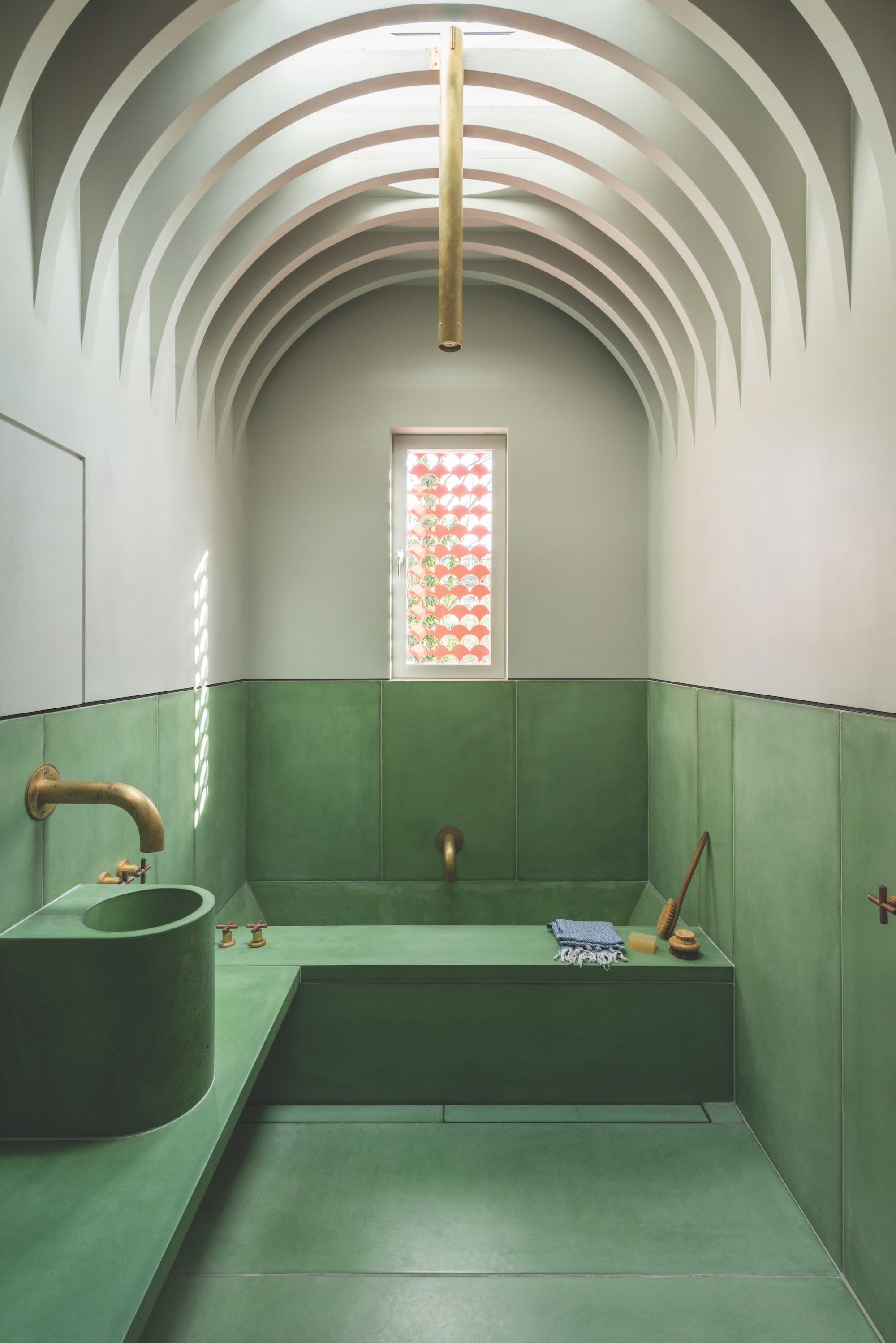
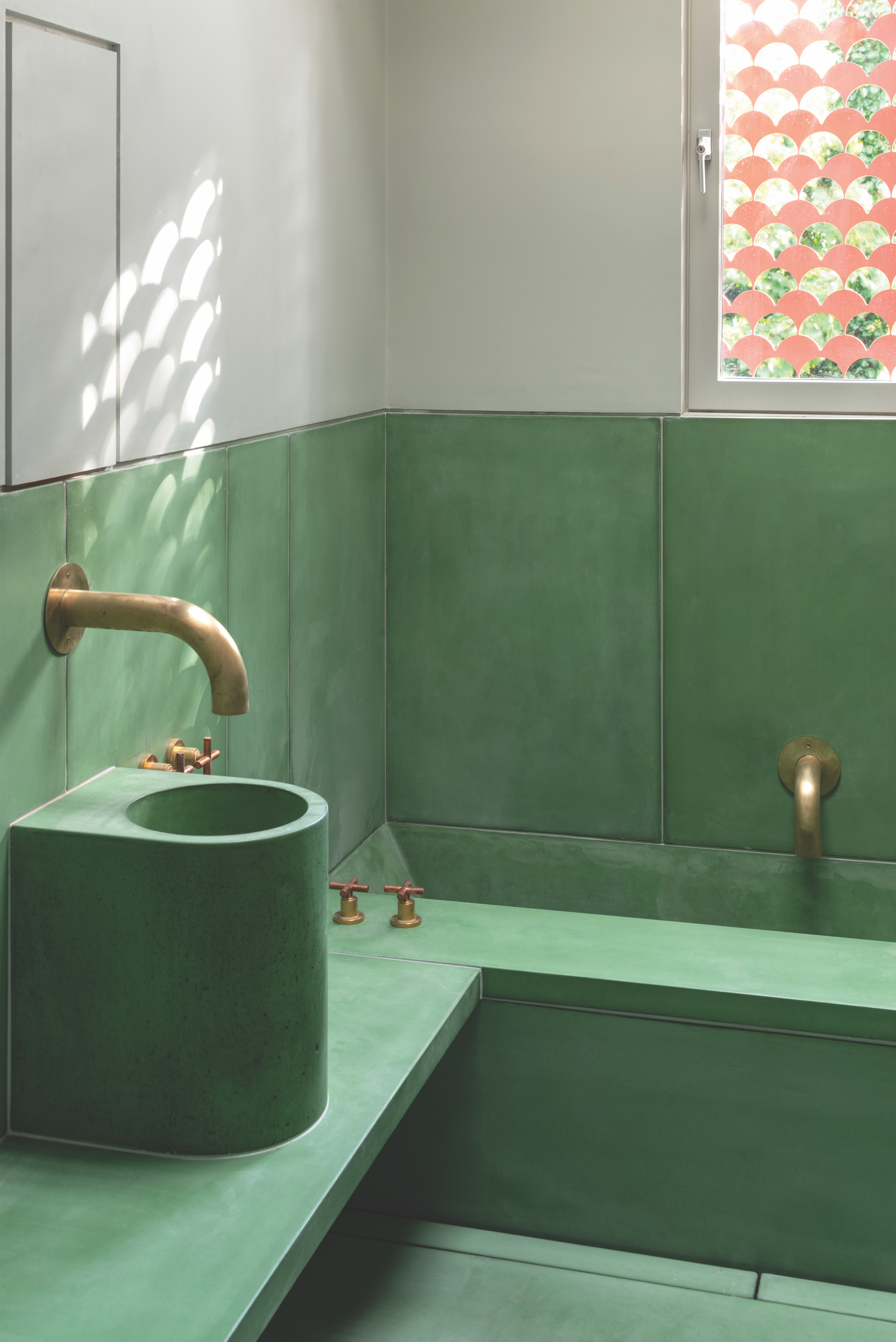
Get the Homebuilding & Renovating Newsletter
Bring your dream home to life with expert advice, how to guides and design inspiration. Sign up for our newsletter and get two free tickets to a Homebuilding & Renovating Show near you.
Rebecca began her journalism career writing for a luxury property magazine in Bangkok, before re-locating to London and becoming a features editor for a self build magazine. She is an experienced homes and interiors journalist and has written for many homes titles including Homebuilding & Renovating, Ideal Home and Period Living.
She has expertise on a wealth of topics — from oak frame homes to kitchen extensions. She has a passion for Victorian architecture; her dream is to extend an 1800s house.

