How this self builder built an oak-framed cottage beside her childhood home for only £200k
Discover how builder and tiler, Roxy Woodfield, constructed her own £200,000 oak-framed cottage on the land adjacent to her childhood home.
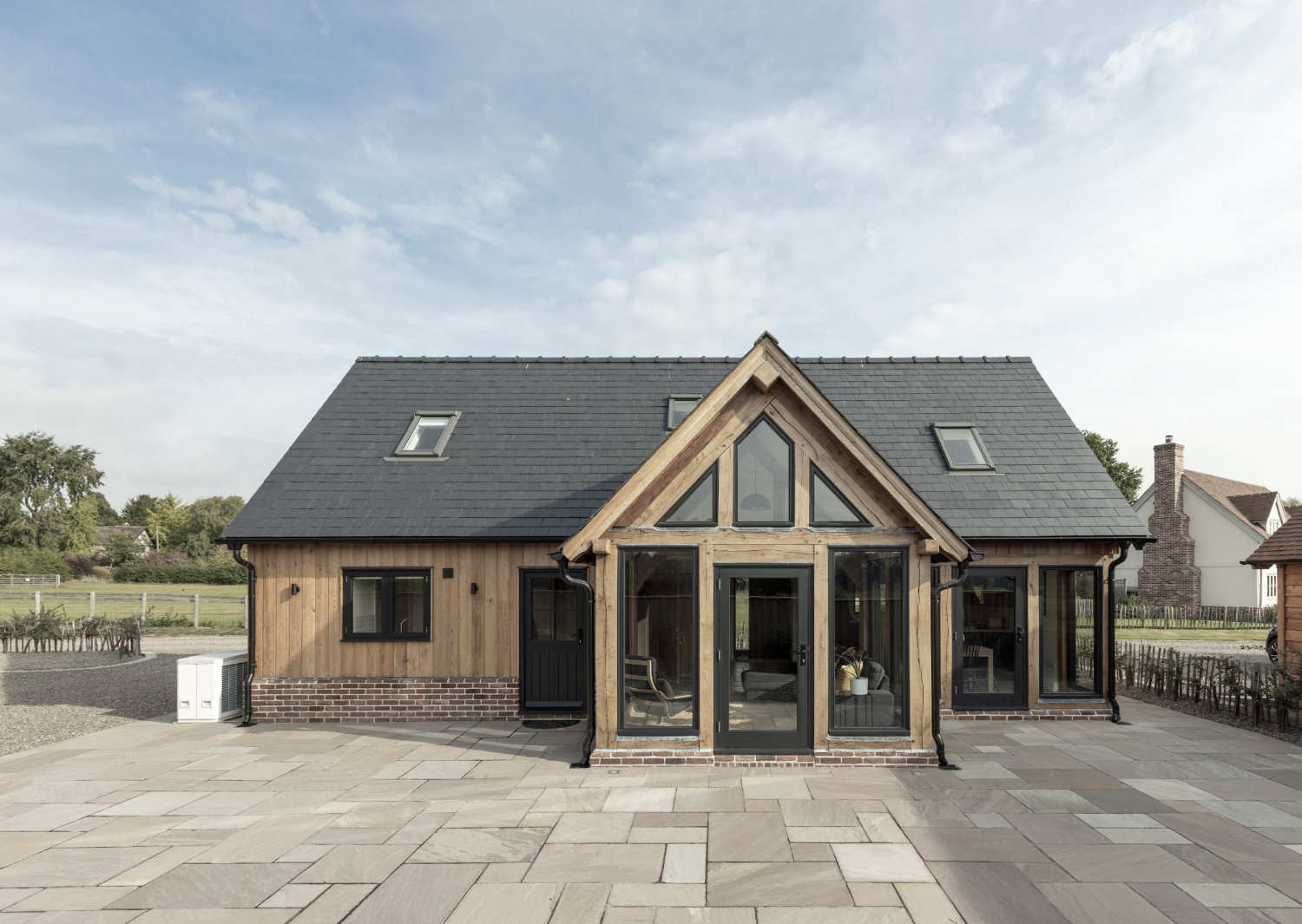
“I was brought up on building sites, working alongside my dad during school holidays, so it seemed natural to join the family business and become a builder myself,” says Roxy Woodfield, the talented young builder who constructed her own two bedroom cottage on the land adjacent to her childhood home.
“When my parents gained planning permission for a small development of oak-framed houses on their land, I was over the moon to be gifted one of the plots to build my own self-build home.”
Once Roxy had secured the plot, she collaborated with a dedicated team of contractors to realise her dream: constructing her very own cottage, complete with a compact, future-proof design and equipped with an air source heat pump.
Roxy had the opportunity to build her dream house next to her childhood home
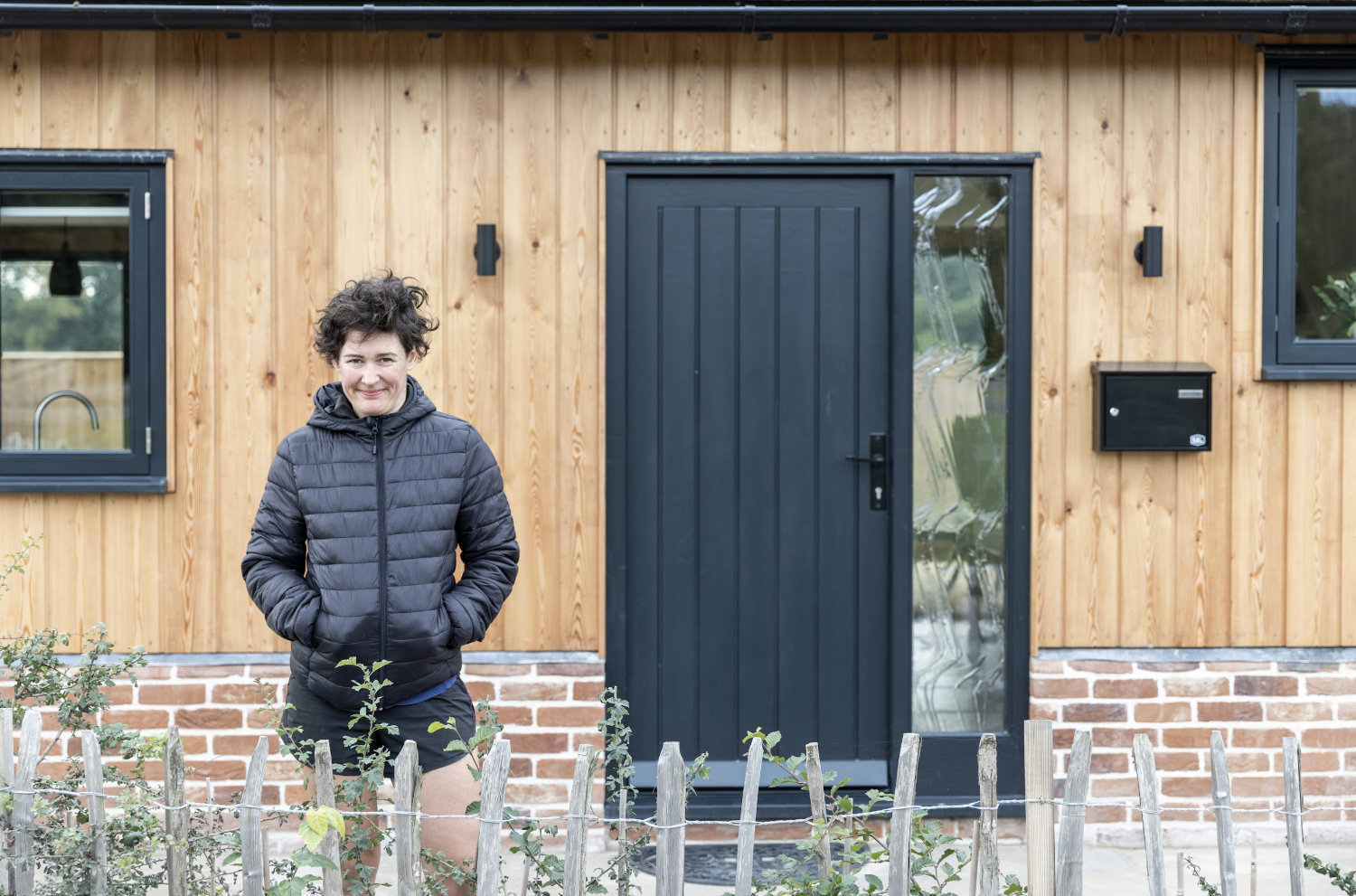
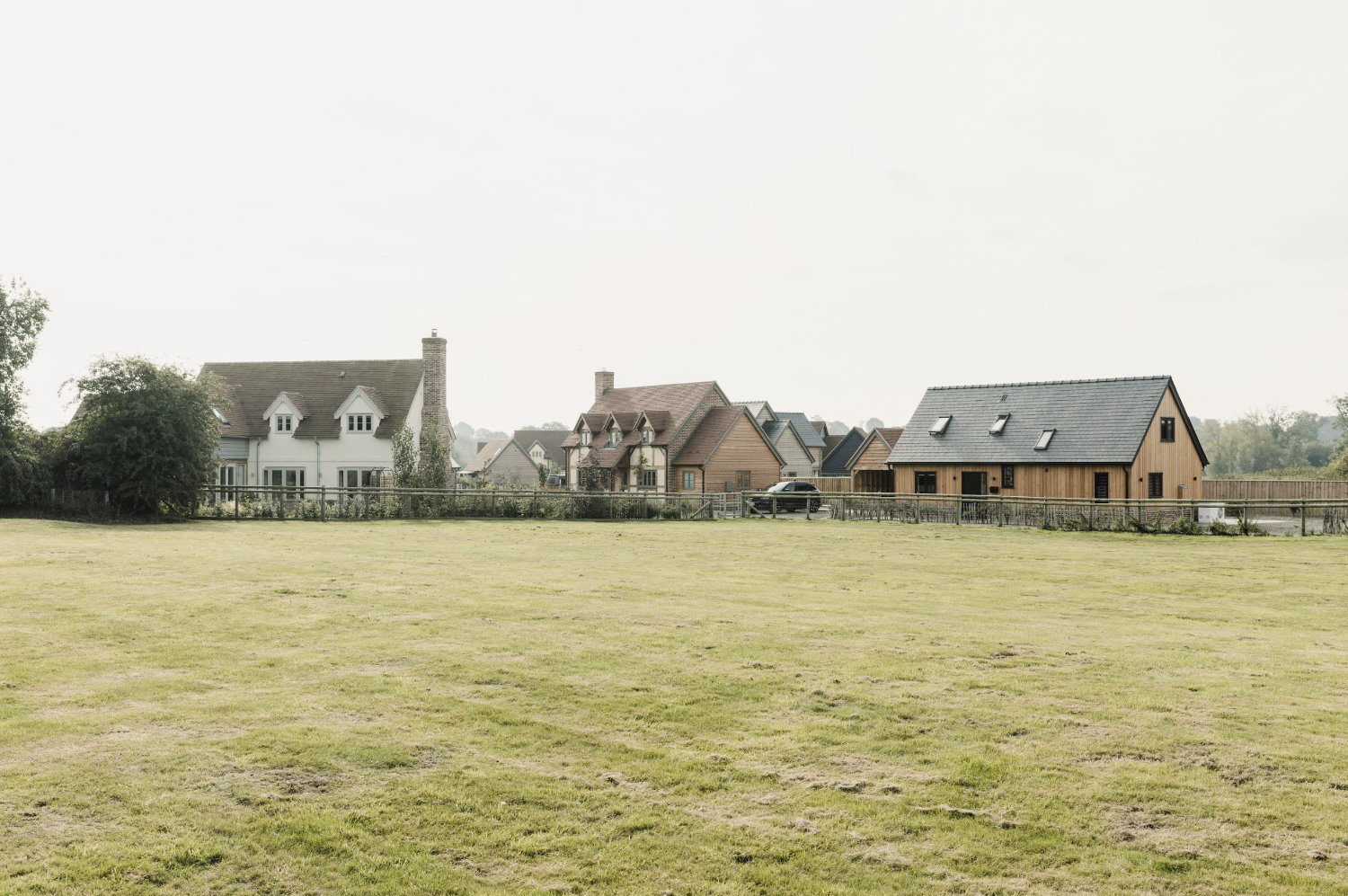
Roxy’s parents appointed local oak framing specialists, Border Oak, and the company designed the houses and applied for planning consent on the couple’s Herefordshire grazing field, located on the edge of a village overlooking open countryside and allocated for development in the Neighbourhood Plan.
All nine houses on the small, award-winning development were designed to complement one another as well as the existing listed farmhouse next-door. “We were delighted to be trusted to create something different, mixing traditional and contemporary vernacular references, providing a wide range of styles, sizes and contract options, with sustainability and biodiversity woven throughout,” says Border Oak’s creative director, Merry Albright, whose father originally started the company in 1980. “Our oak frame houses are just beautiful, because they’re made by hand, and I love walking around the workshop and seeing them being crafted.”
Roxy’s parents also gifted a large piece of ground to the village for their community green, enhancing a public footpath through the site and planting hundreds of metres of native hedges, together with trees and wildflowers. The houses themselves combine a broad palette of natural materials, including green oak, timber cladding, slate, clay tiles, bricks, and render.
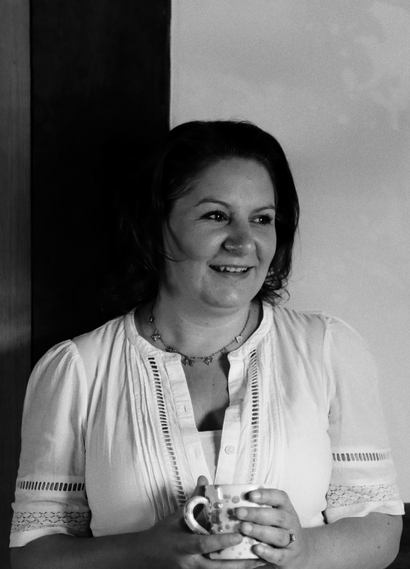
Merry is the Creative Director at Border Oak, leading oak frame specialists based in Herefordshire UK. Her responsibilities within the company cover branding, design, marketing, sales, creative direction and PR.
She took a hands on approach to the build
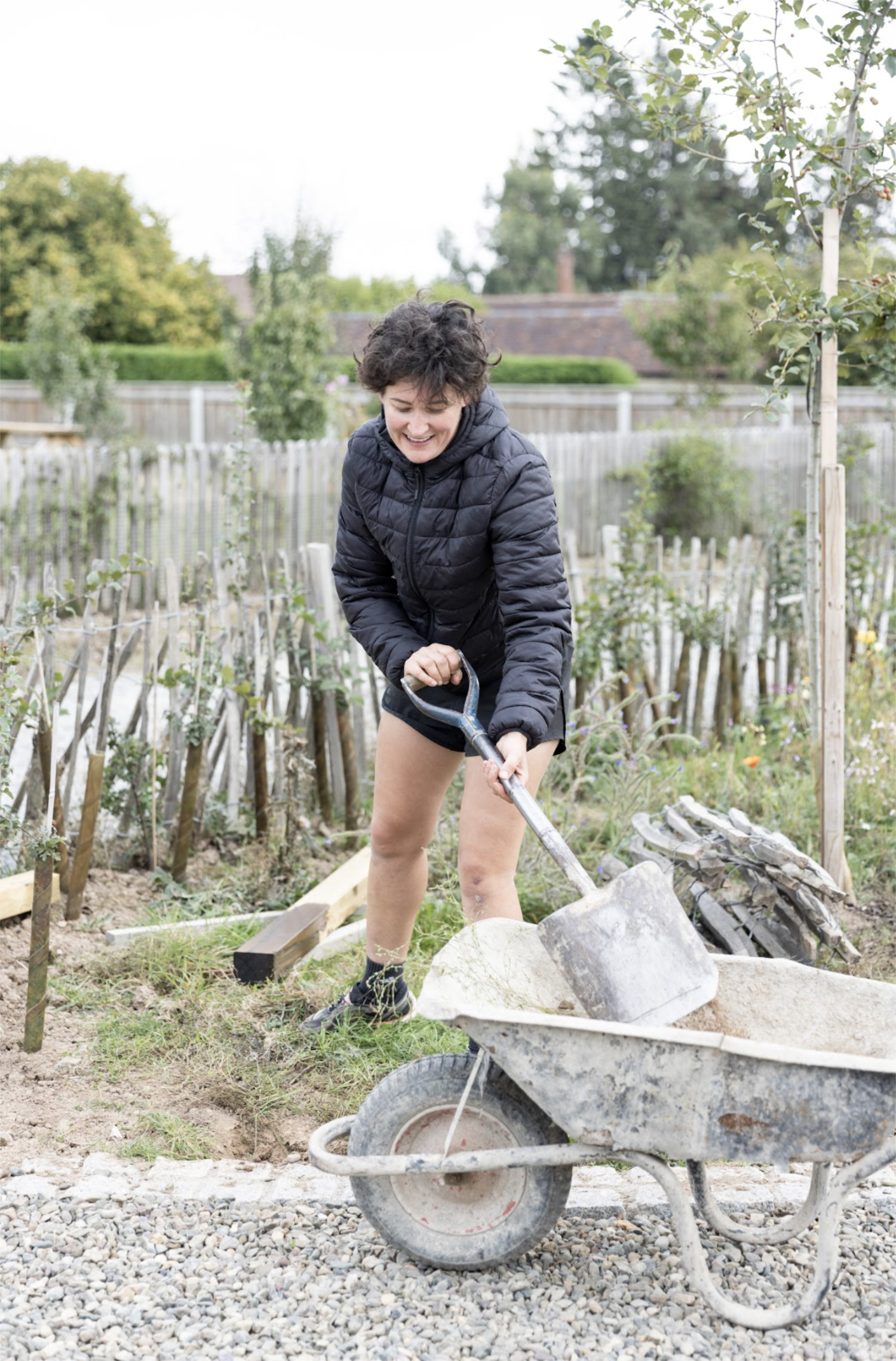
During the build, Roxy continued living next-door to the self-build plot with her parents, in the traditional farmhouse where she had grown up since the age of eleven. In addition to her building work, Roxy trains every evening for triathlons and has represented Great Britain, completing long distance Ironman challenges and travelling all over the world.
She was keen to be as involved in her own building project as possible and to undertake much of the physical work. “When we work on building sites, people still ask for the man,” she laughs. “They assume I’m not strong enough to carry heavy building materials and are often surprised to watch me climb up onto the roof to lay tiles.”
She tackled every aspect of construction
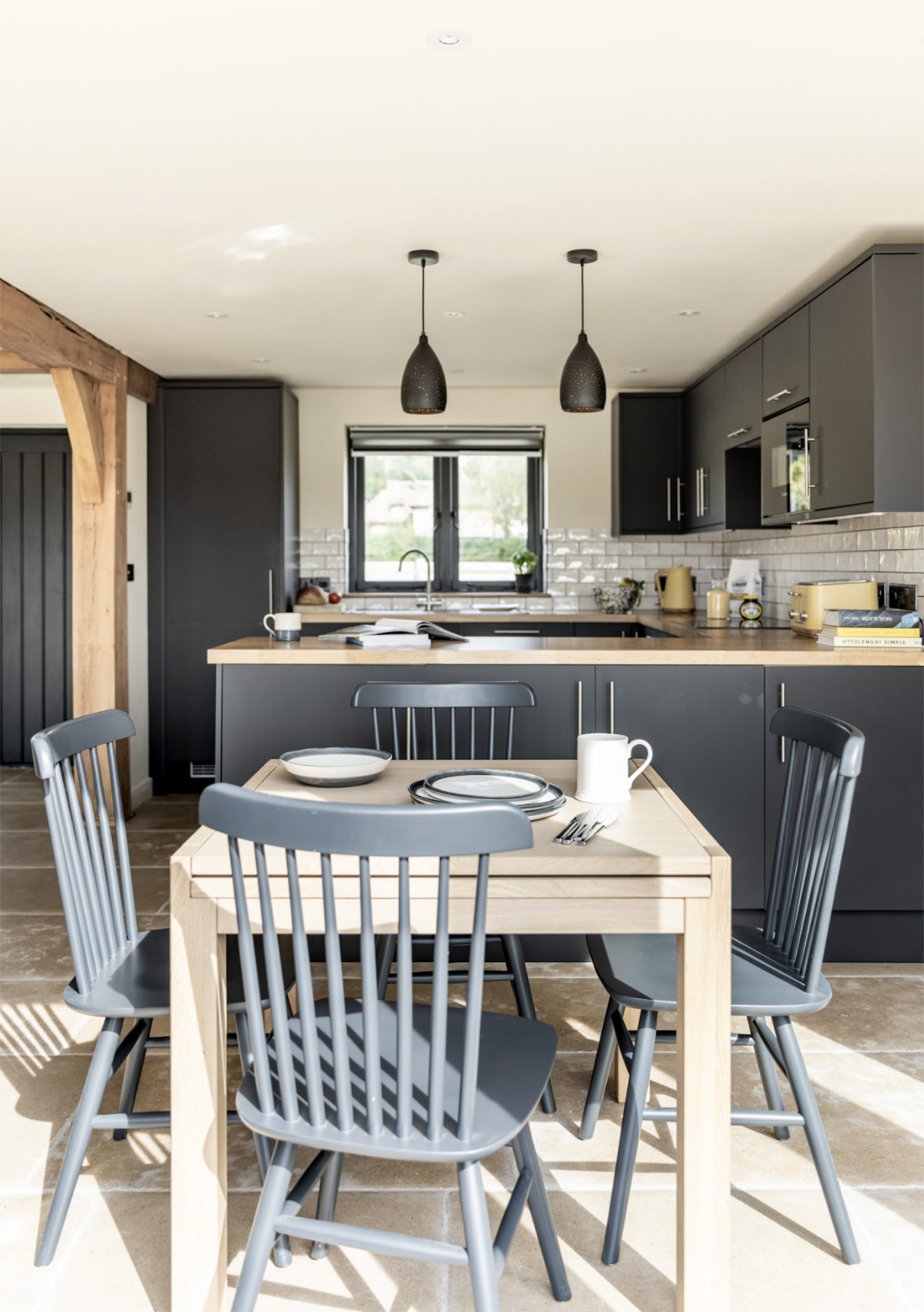
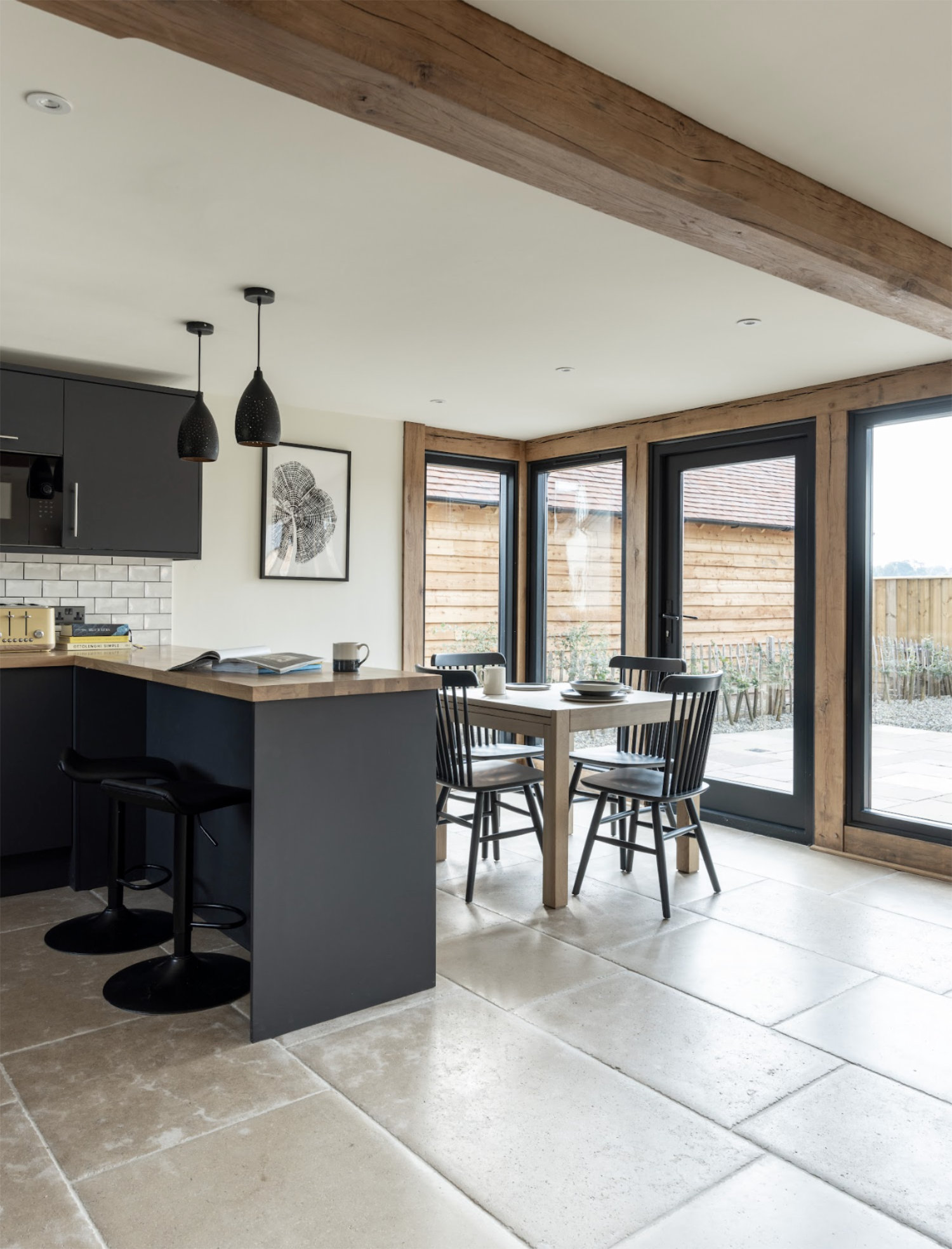
Working alongside her father, Roxy tackled pretty much everything on site, apart from the carpentry, plastering and painting. She drove the digger for the foundations, which she completed to floor level, and helped to build the brick plinth ready to take her oak frame.
“Border Oak put up the frame, which was later cleaned using oxalic acid, and they also supplied the SIPs encapsulation system as part of their package. I then installed the masses of further insulation, which was taped for airtightness and not much fun to do!”
Glazed units for the oak frame were manufactured by a local company, who spray painted the frames anthracite grey prior to delivery, and Roxy then helped to install doors and windows on site. She also took charge of covering the roof with membrane and Spanish slates - arguably one of her favourite jobs on the build.
Super insulated, virtually airtight and heated by an air source heat pump, the house is built from natural, minimally processed, and sustainable materials. Roxy used local suppliers and materials and ensured the house has a low energy demand and is naturally lit and warmed.
The cottage has a thoughtful layout
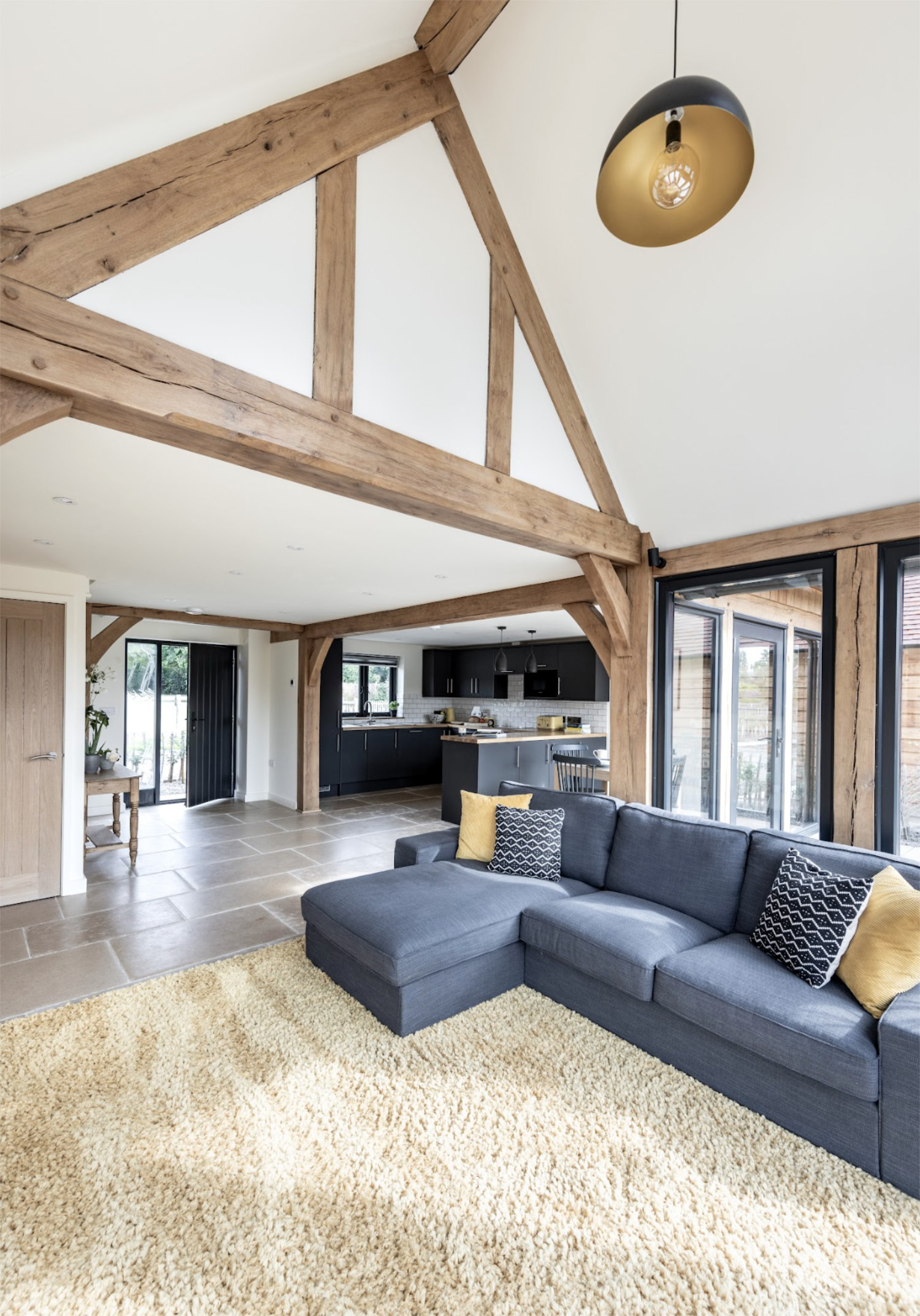
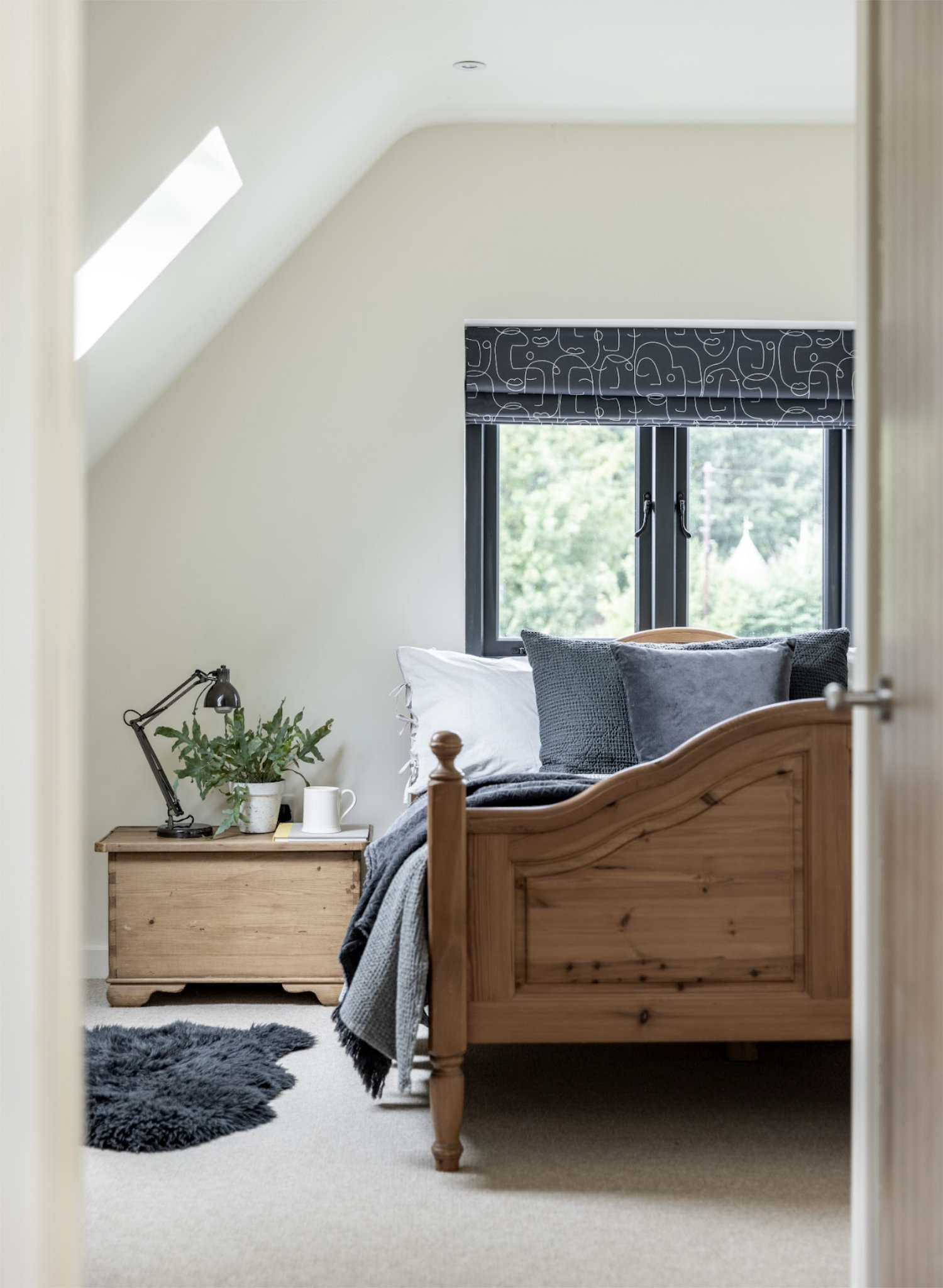
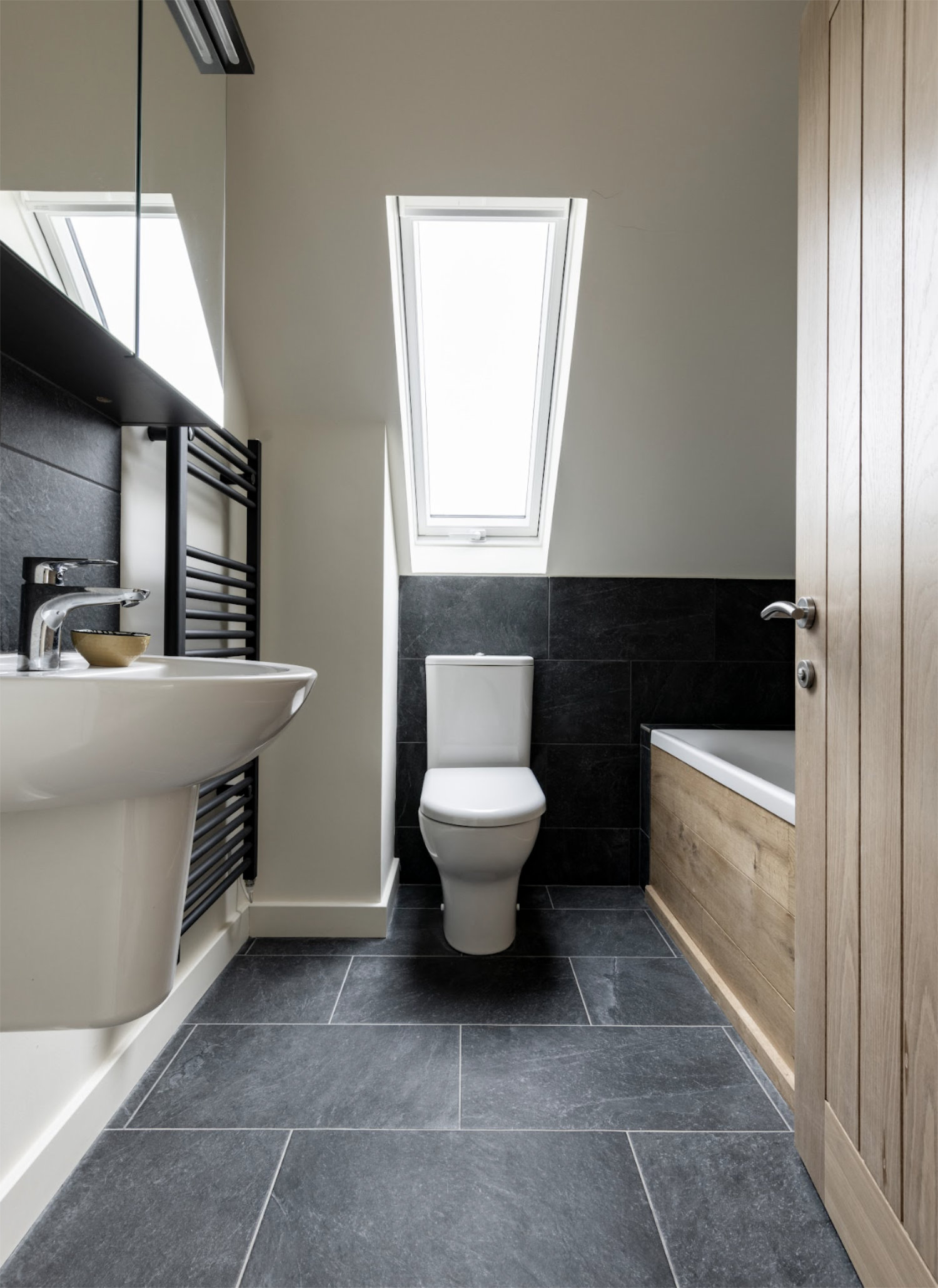
The front façade of the two-storey home was designed to resemble a small barn or agricultural building, clad in vertical larch boarding stained by Roxy, with the rear of the property incorporating a glazed oak-framed wing. This draws light into the house, serving as a striking vaulted living area which opens into the kitchen and dining space.
“We avoided having a closed off hallway and chose to install the stairs leading up from my open plan living area instead,” says Roxy. Upstairs, the roofline is 1.5 metres above floor level, with rooflights bringing in additional light.
“It’s such a bright house, and the oak frame makes it very special inside, with the vaulted spaces and exposed timbers. I’ve been so lucky to have the chance to build my own home, thanks to my parents, who gifted me the plot and paid for my oak frame,” says Roxy. “It’s been a fantastic experience working on site with my dad, and I couldn’t be happier with the the end result.”
The tiles were Roxy's best decision
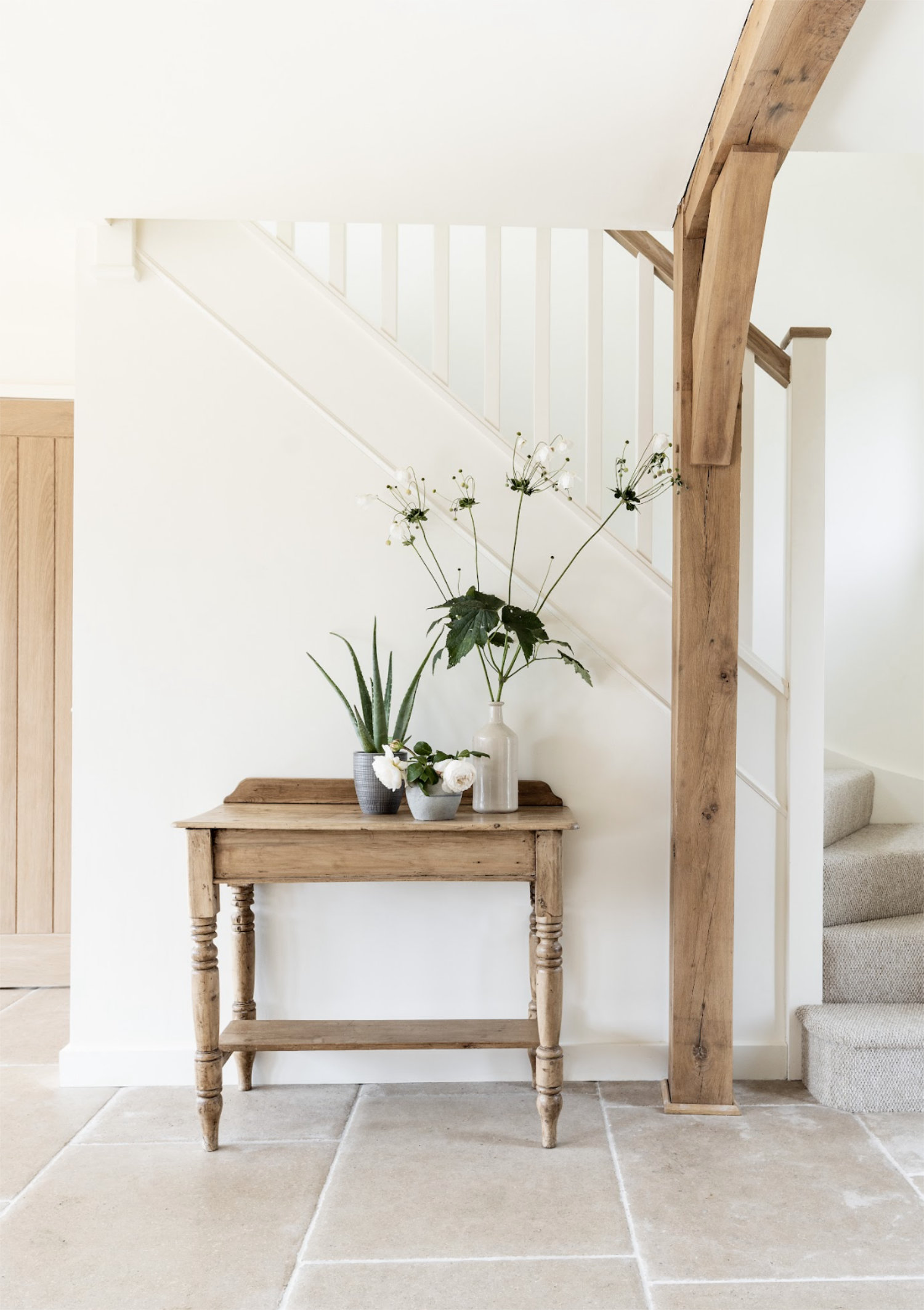
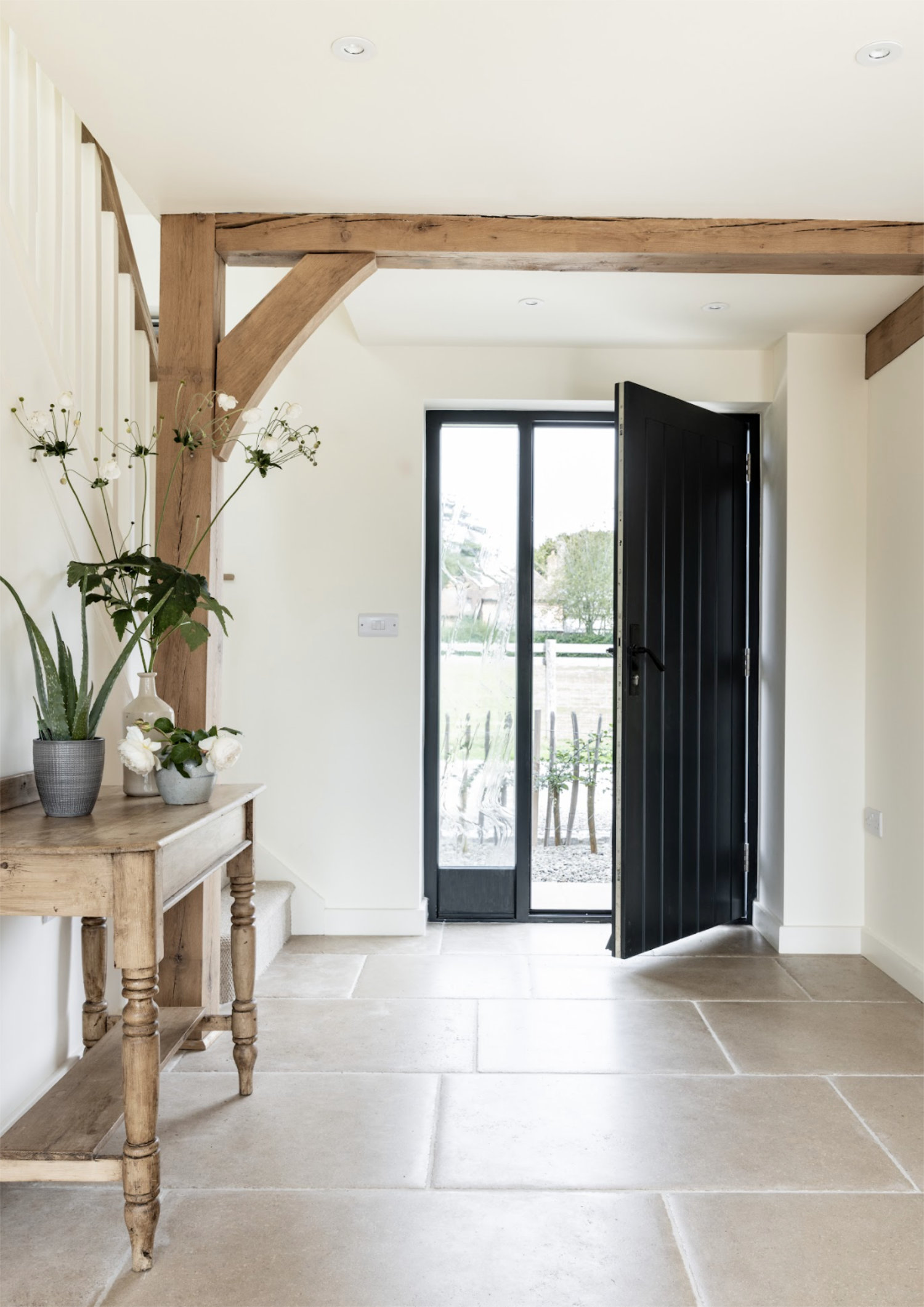
As a tiler by profession, Roxy was keen that every aspect of the tiling should be of the highest quality throughout the house. She undertook all tiling work herself, including laying the natural roof slates, tiling bathroom floors and walls, and precisely laying the oversized limestone flagstones over underfloor heating downstairs.
“I worked with a labourer, who was mixing muck and cutting slabs for me to lay,” she explains. “The limestone tiles are about an inch thick and were particularly heavy. I really enjoyed tiling the interior floors, kitchen, and bathrooms to my own design, and then - because I don't think I'll ever be a gardener - I laid a large patio with Indian flagstones. Tiles are such an important element of a home which can often be overlooked, and although people won’t notice when they’re laid well, you can be sure they’ll spot a poor finish, which can spoil an entire room.”
The floor plan maximises space
The compact house has been designed to maximise the sense of space, with an open plan kitchen/dining/living area on the ground floor, a separate office, utility, wet room, and lobby.
Stairs lead up from the living area to two bedrooms, a bathroom and storage cupboard. The ground floor has no thresholds or steps and has minimal doors and walls, making it easily navigated by wheelchair, and the office could be used as an accessible bedroom beside the wet room if required
Roxy's home won the award for the Spirit of Self Build in The Daily Telegraph Homebuilding & Renovating Awards 2023.
Get the Homebuilding & Renovating Newsletter
Bring your dream home to life with expert advice, how to guides and design inspiration. Sign up for our newsletter and get two free tickets to a Homebuilding & Renovating Show near you.

Debbie Jeffery is a distinguished journalist and seasoned property expert with an extensive career spanning over 25 years. Her expertise encompasses a wide range of technical knowledge, with a particular focus on crafting comprehensive articles covering various facets of residences and gardens. Her work has graced the pages of prominent national newspapers, architectural publications, and home-focused magazines, earning international recognition through syndication. Beyond her journalistic pursuits, Debbie also lends her talents to public relations and copywriting projects for diverse businesses and architectural firms. She has had the privilege of conducting interviews with numerous notable personalities and celebrities, and she regularly writes case studies for the Homebuilding & Renovating print magazine.
- Gabriella DysonInteriors journalist and contributing editor
