Discover this gravity-defying cantilevered extension to a listed gatehouse
This cantilevered extension has transformed a listed gatehouse into a home for a young family. Here, the architects behind the project detail how it was designed
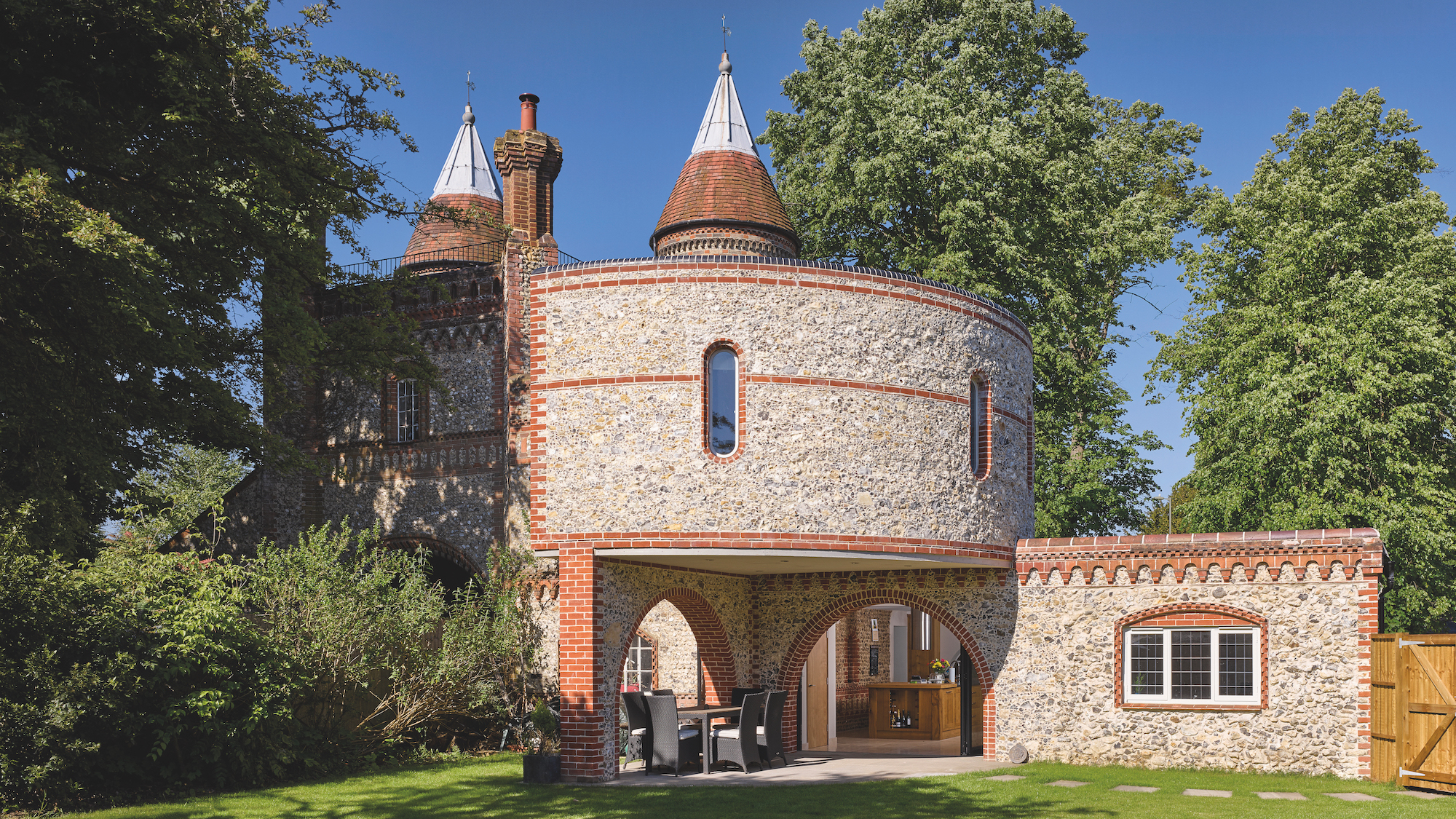
A special building like this requires an equally extraordinary extension — and that's what has been achieved thanks to stunning cantilevered addition, designed by Paul Archer Design.
The gatehouse was commissioned by Lord of Lovelace around 1860. However, over time, the Grade-II listed building had become obsolete, and was eventually converted into the family home. Despite its wow-factor exterior, it's floorplan didn't best lend itself to 21st-century living, so the brief from the present homeowners was for more usable space to accommodate their young family.
Here, the practice detail how they went about building an extension contemporary in nature that somehow still belongs to the fantastical gatehouse.
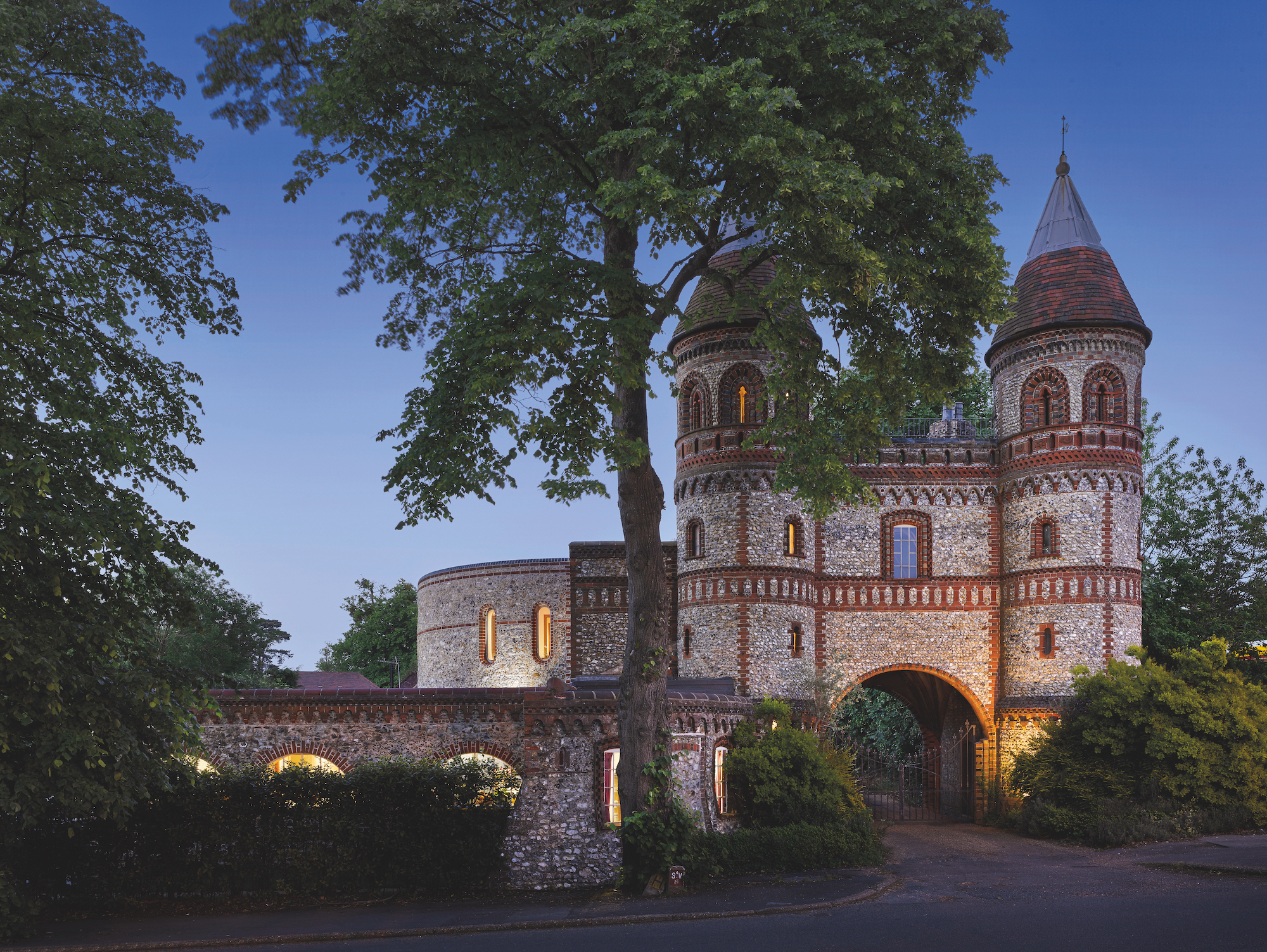
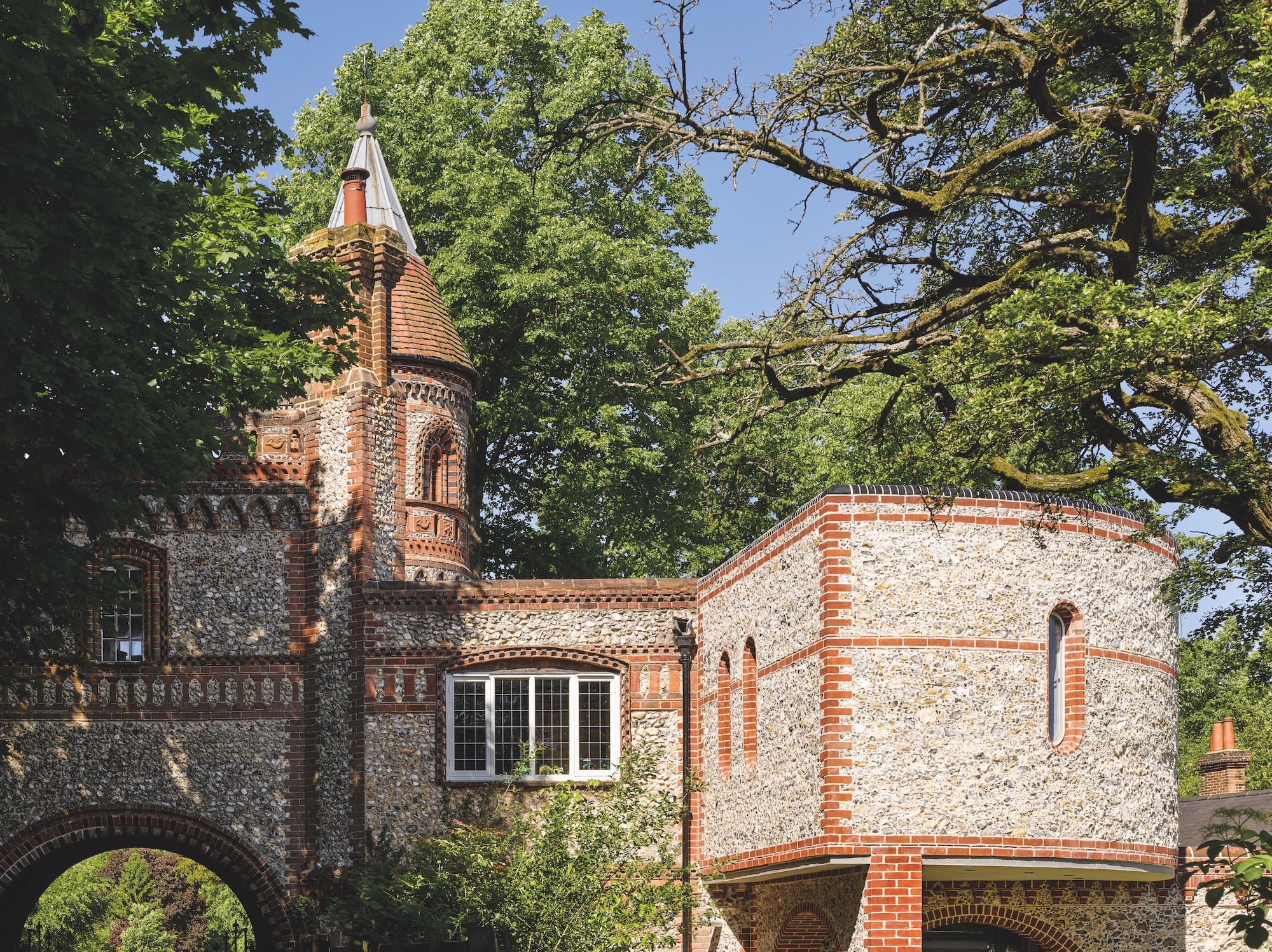
An unique starting point
The clients had bought half of the the old gate house and approached us [Paul Archer Design]. As a practice we specialise in private residential but we have quite a lot of experience with listed buildings and addressing problems with conservation areas with quite a modern approach.
Part of the difficulty was 'how do we extend in such a manner that is appropriate to the host property'? Sometimes we'll take an approach that is a contrast — while the shape of this modern extension idea is quite bold, the materials are still in keeping with the original house.
We had to go through listed building consent and it was on the basis that the exterior materials for new extension would match.
The client brought in their preferred local contractor who had a really good knowledge of the local vernacular, which is using flint natural stone cladding. He has a really good team to help replicate materials the original building used. We used a similar design as used on the original part of the house albeit in a slightly different way.
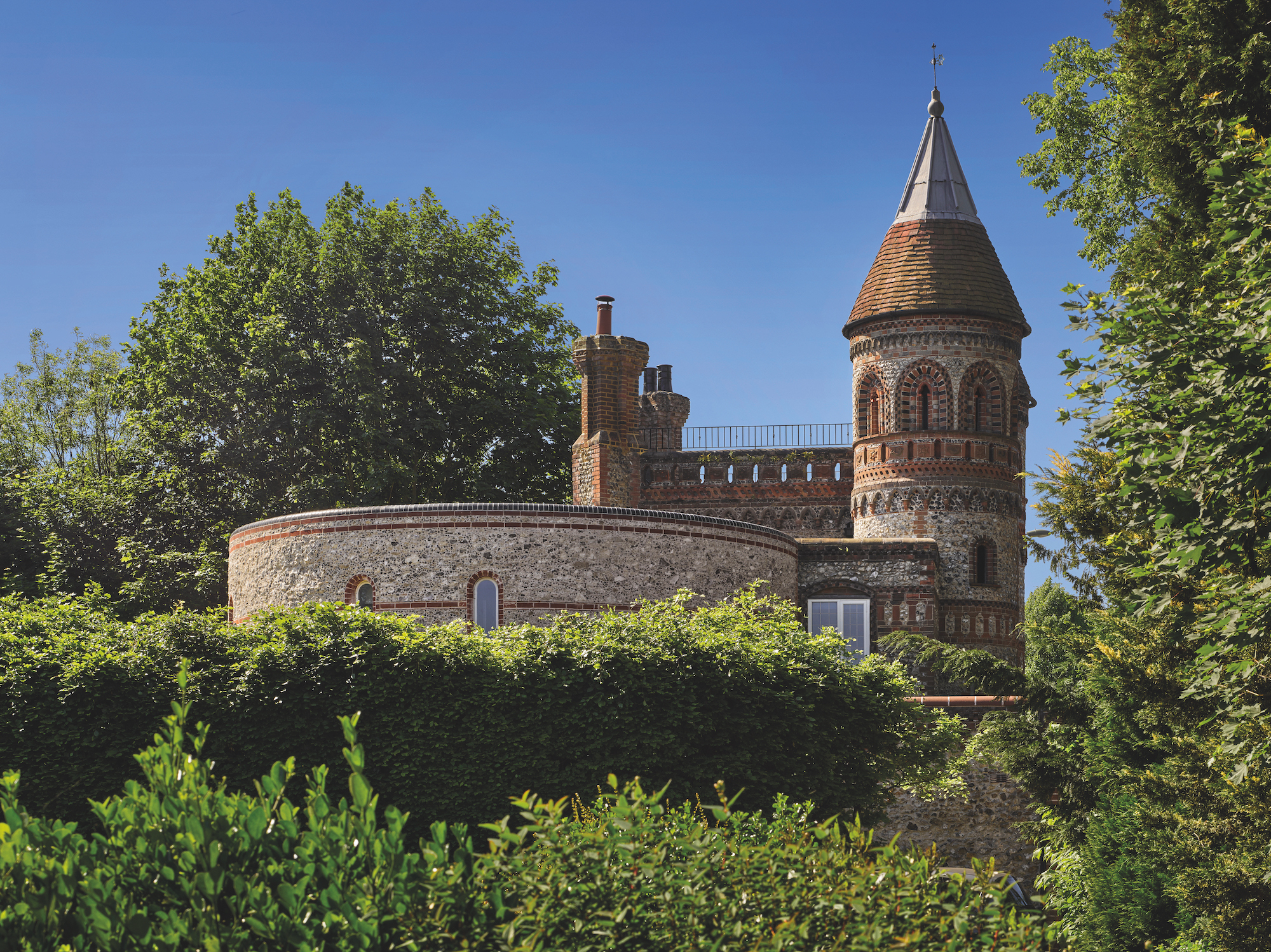
Adding new interior space to a family home
On the ground floor the main focus was the large kitchen, and not to subdivide it up so the clients' children could run around. It became an open plan layout and all of the other spaces are off to one side.
Upstairs, there are bedrooms which are still in the original part of the house but the new extension adds two kids rooms so they wouldn't have to worry about the original building fabric as they grew up.
There was an existing entrance to the front and we were quite keen on retaining the existing flooring and materials but in the new extension were really had to make sure it married with the garden level.
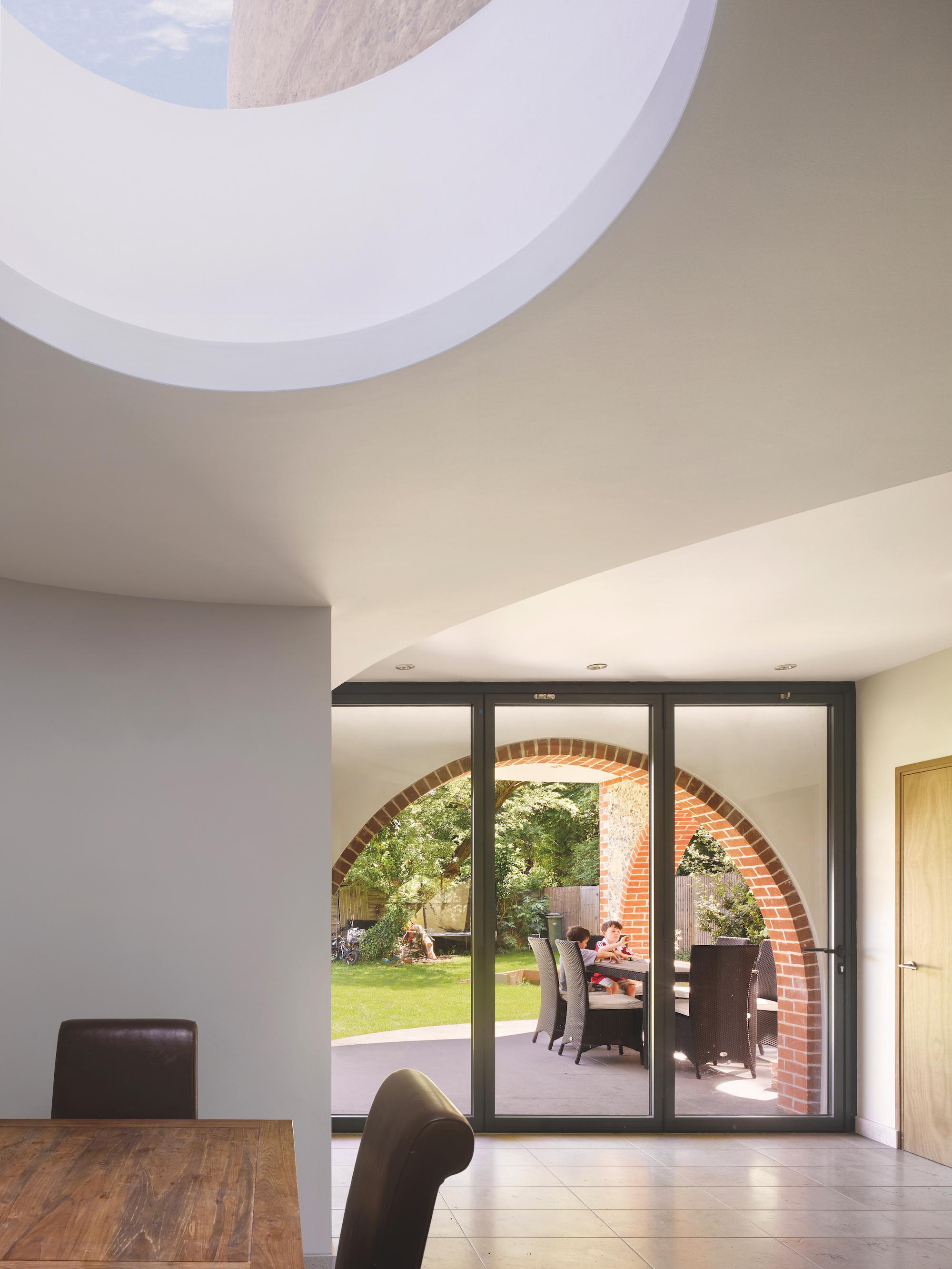
Designing that cantilever
We do a lot of work with Victorian and Georgian townhouses so this was a new opportunity for something really different. You don't get opportunities for a cantilever extension very often so it brought about a certain amount of inventiveness.
The extension is made from quite complicated steel frames. We were on site regularly because the set up was critical but also getting the curve right was essential.
When it comes to existing buildings, there is only so much you can draw and certainly with a building like this, where the walls were very irregular, you need to be able to make those decisions on site. If the structure is out of alignment it has a knock-on effect.
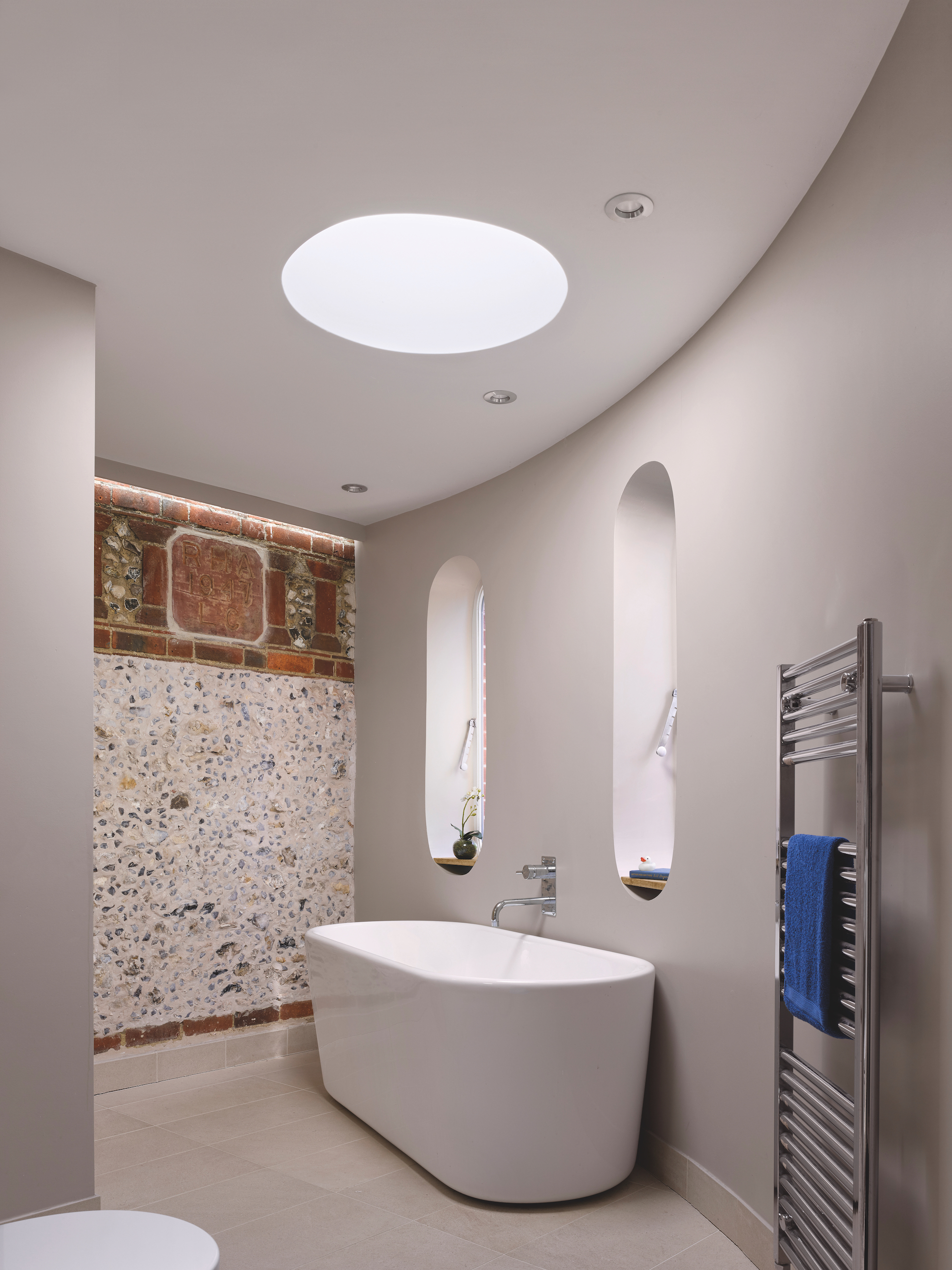
The other factor we had to consider is that the extension had to comply with modern regulations.
Working with a local builder was really interesting because he brought that knowledge to the project — it was a different level of detail he was able to add. There's a level of craftsmanship and specialism in there. It was a really interesting process.
This contemporary extension to an old building heavily relied on sensitivity. I think here the sensitivity is in the the simple form and the materiality used so it doesn't jar with the original gatehouse, but that you can continue the story with a new, modern extension.
Get the Homebuilding & Renovating Newsletter
Bring your dream home to life with expert advice, how to guides and design inspiration. Sign up for our newsletter and get two free tickets to a Homebuilding & Renovating Show near you.
Amy is an interiors and renovation journalist. She is the former Assistant Editor of Homebuilding & Renovating, where she worked between 2018 and 2023. She has also been an editor for Independent Advisor, where she looked after homes content, including topics such as solar panels.
She has an interest in sustainable building methods and always has her eye on the latest design ideas. Amy has also interviewed countless self builders, renovators and extenders about their experiences.
She has renovated a mid-century home, together with her partner, on a DIY basis, undertaking tasks from fitting a kitchen to laying flooring. She is currently embarking on an energy-efficient overhaul of a 1800s cottage in Somerset.

