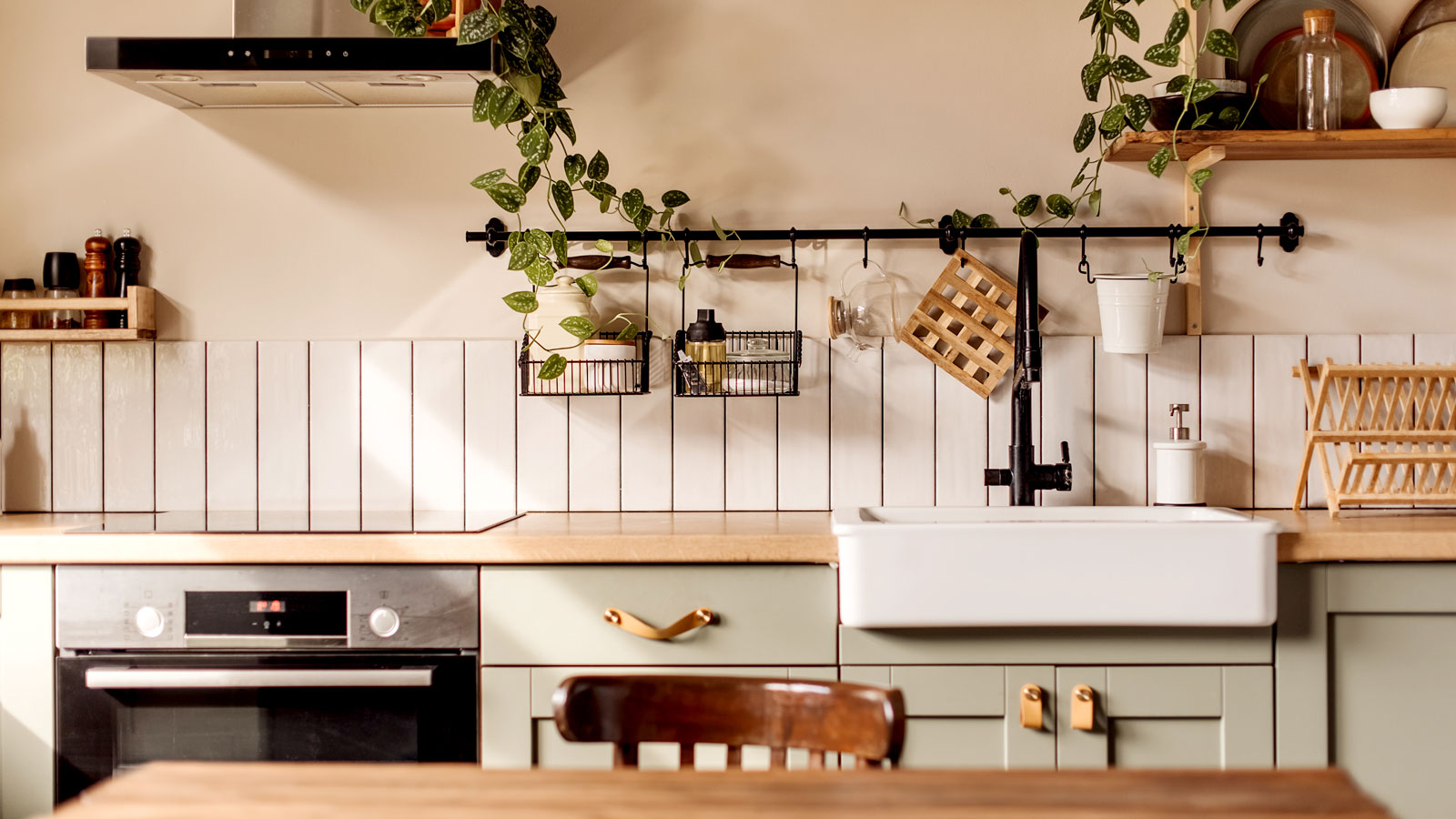Before & After: How a Tiny Extension Transforms this Kitchen
Jess and Reuven Young’s London terrace could never quite work for their young family — until a stylish kitchen extension transformed their home
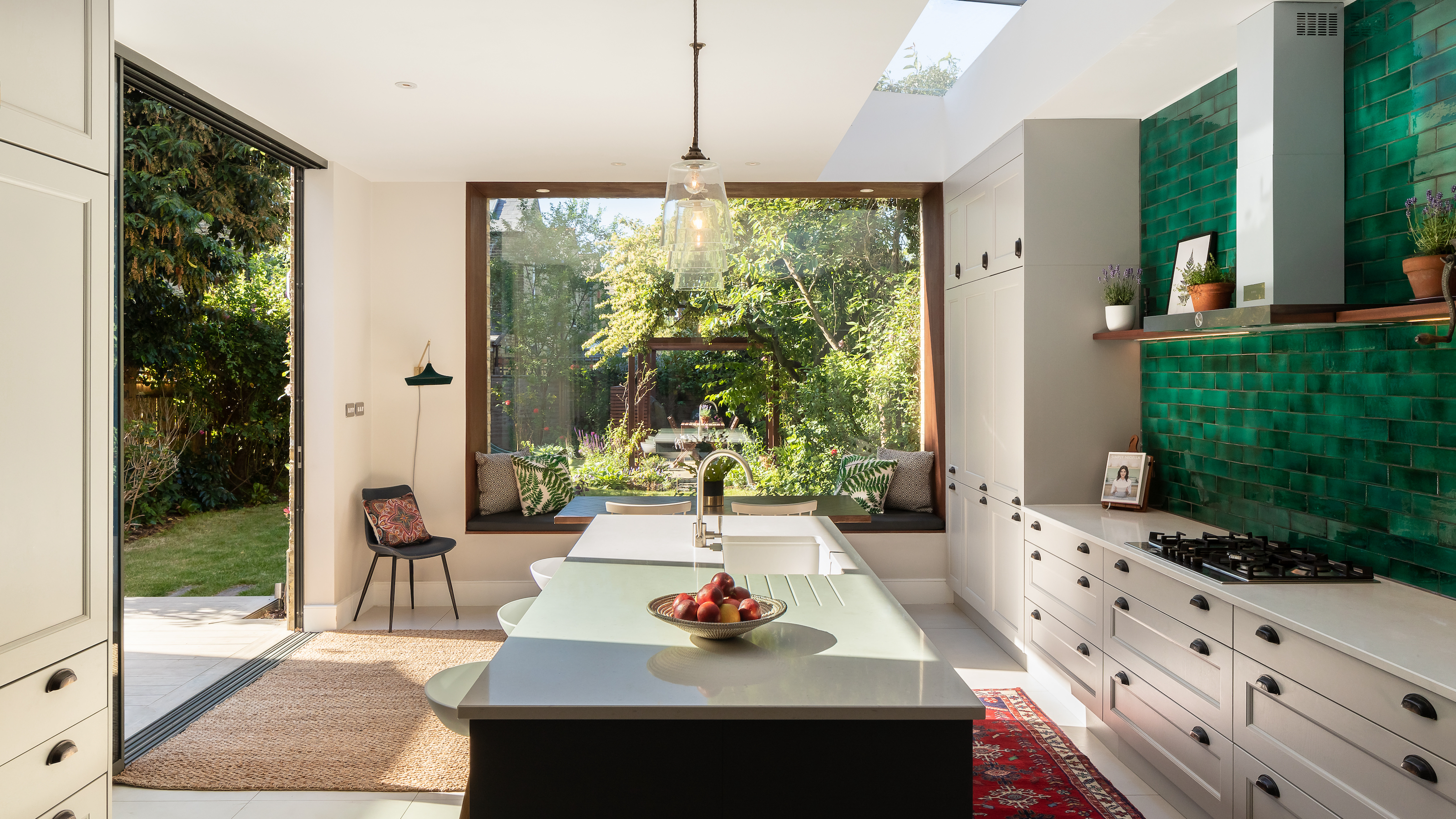
Bring your dream home to life with expert advice, how to guides and design inspiration. Sign up for our newsletter and get two free tickets to a Homebuilding & Renovating Show near you.
You are now subscribed
Your newsletter sign-up was successful
As is the experience of so many, when Jess and Reuven Young bought their London terrace house in 2015 it was really dark inside but had an amazing, well-established garden at the back.
"We’re originally from New Zealand and I loved growing up on our farm and having a view over the mountains when we had breakfast every morning," says Jess. "I knew I wanted a piece of that here in London. The house had a tiny set of French doors from the galley kitchen but you wouldn’t really know the garden was there otherwise."
A small kitchen extension and remodelling scheme has now transformed the heart of their home into a light, stylish open-plan space. What's more, those allow-important views of the garden are now framed by an incredible picture window.
Here, we explore the key steps they took to revamp their home…
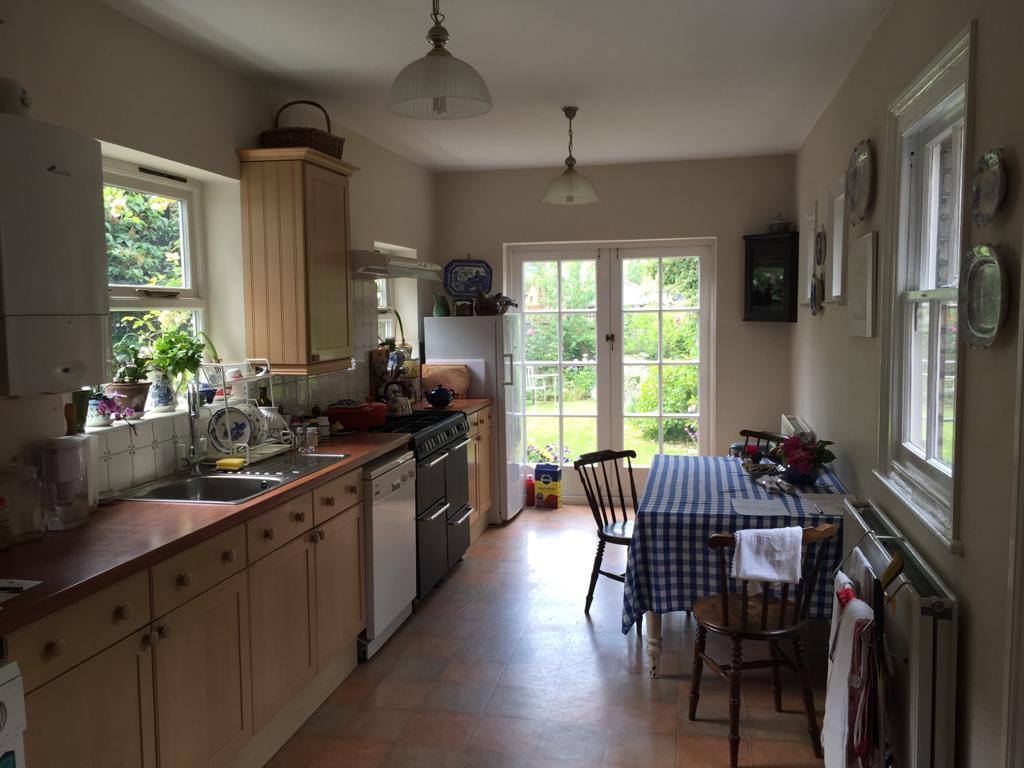
1. Design a Small Extension to Widen the Space
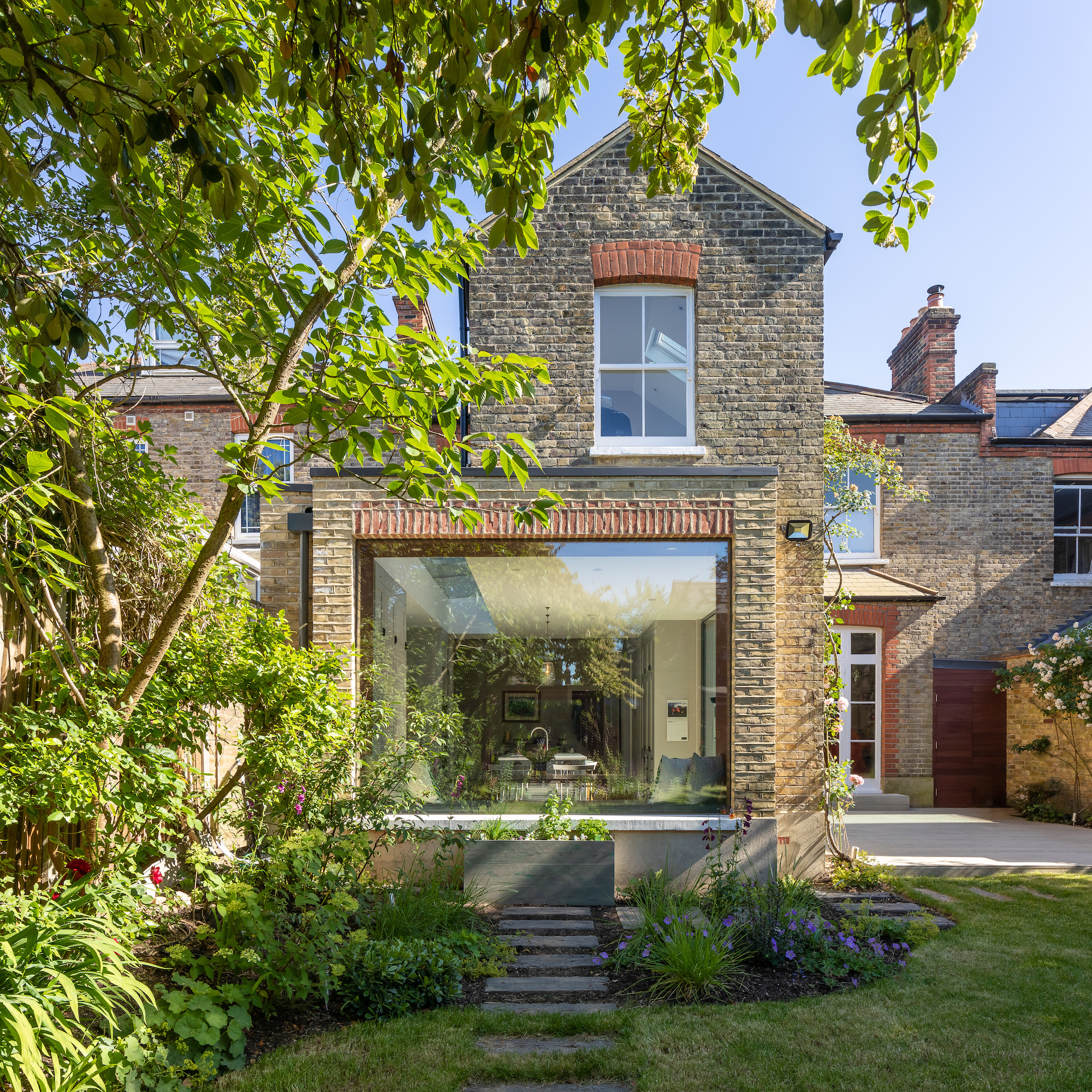
Creative small house extension ideas were all it took to transform the home into a light-filled haven for the young family.
"We brought in an architect [Richard Bridges of AO Architecture] and we agreed it was all about getting as much light into the back of the house as possible so we decided to push out the side return."
The delicate detailing around the existing windows with contrasting brick was replicated around the new picture window, giving the entire home a uniform feel.
Bring your dream home to life with expert advice, how to guides and design inspiration. Sign up for our newsletter and get two free tickets to a Homebuilding & Renovating Show near you.
2. Add Glazing to Bring in Natural Light
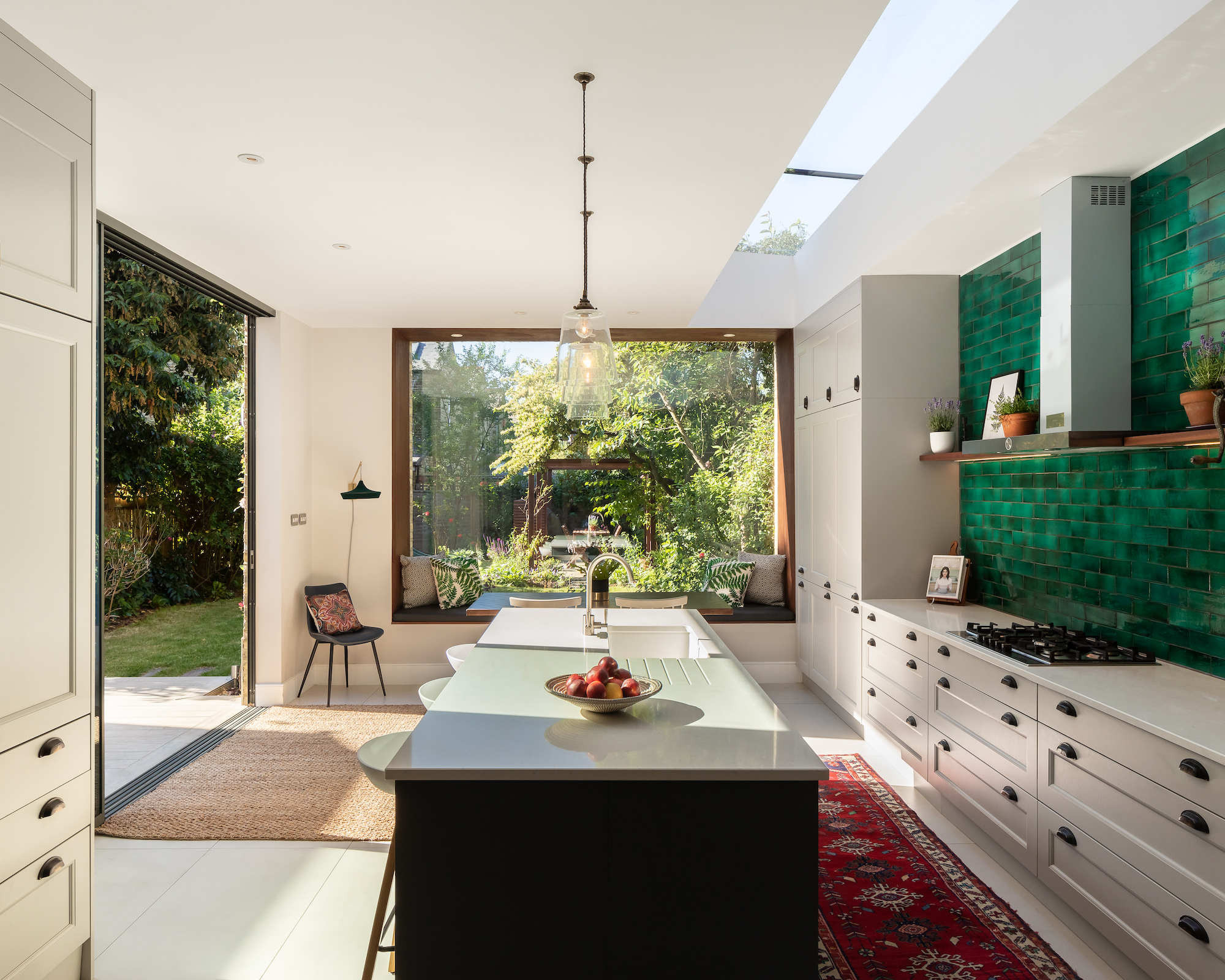
"One thing that needed a lot of attention was the glazing," explains Jess. "We made sure every piece of glass we put in was engineered very specifically because we wanted the absolute smallest amount of framing visible."
Kitchen window ideas include the picture window looking out towards the garden, inlayed with Iroko timber, and a large sliding door to help let in natural light.
"It is a testament to Andy and the team at Create Bespoke because it was a really big job to make that piece of glass appear frameless. The frame is actually sat behind the brick which was a really complicated process to calculate all the brickwork precisely. I can’t tell you how many times Andy came to site with his tape measure to make sure it was all lining up."
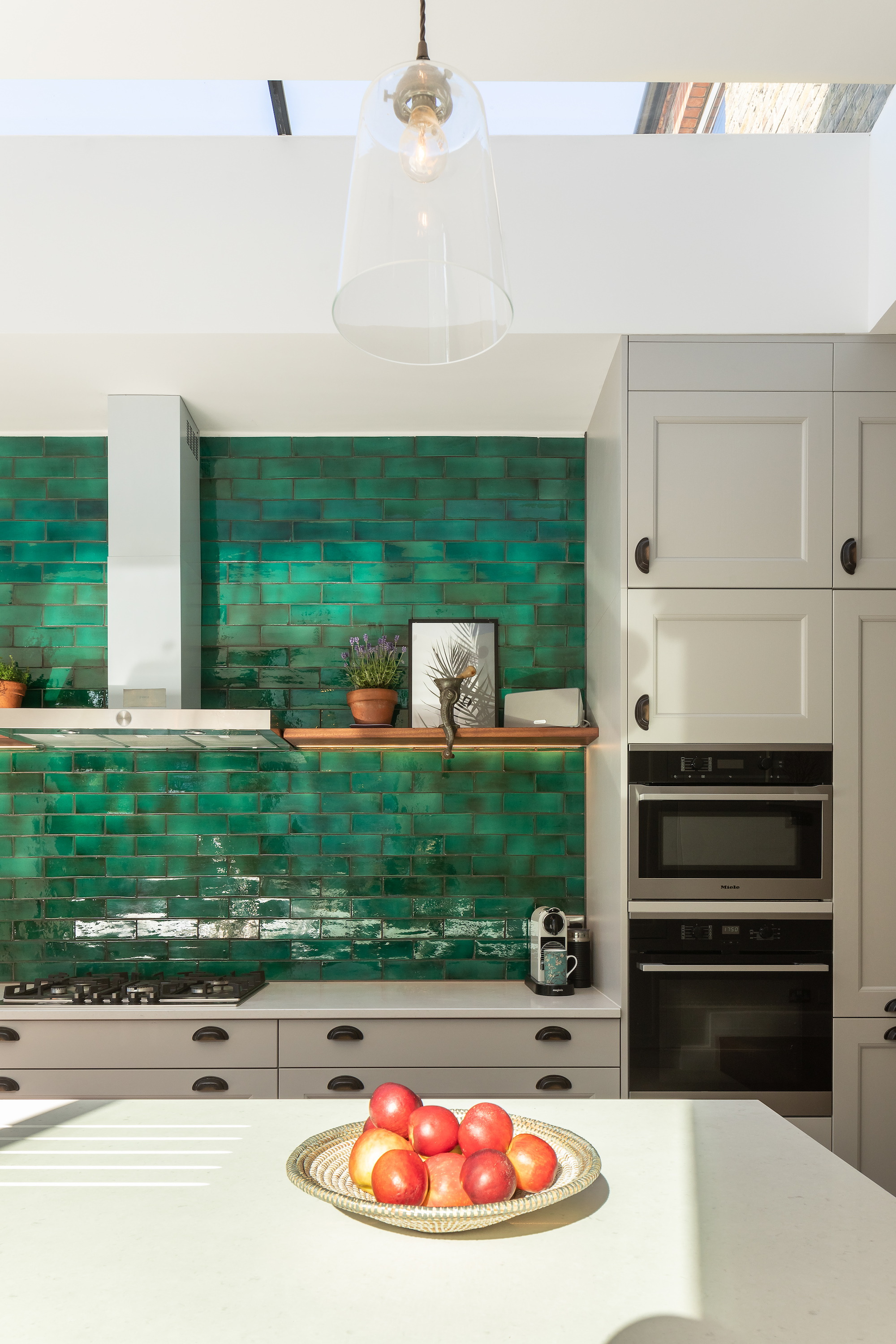
A long rooflight also runs the length of the workspace in the kitchen, providing helpful natural light for whomever is cooking.
"I think the biggest thing the rooflight does for us is to light up the crackle glazed tiles (from Milagros). Through the course of the day as the light shifts the tiles look different.
3. Build a Galley Kitchen with an Island
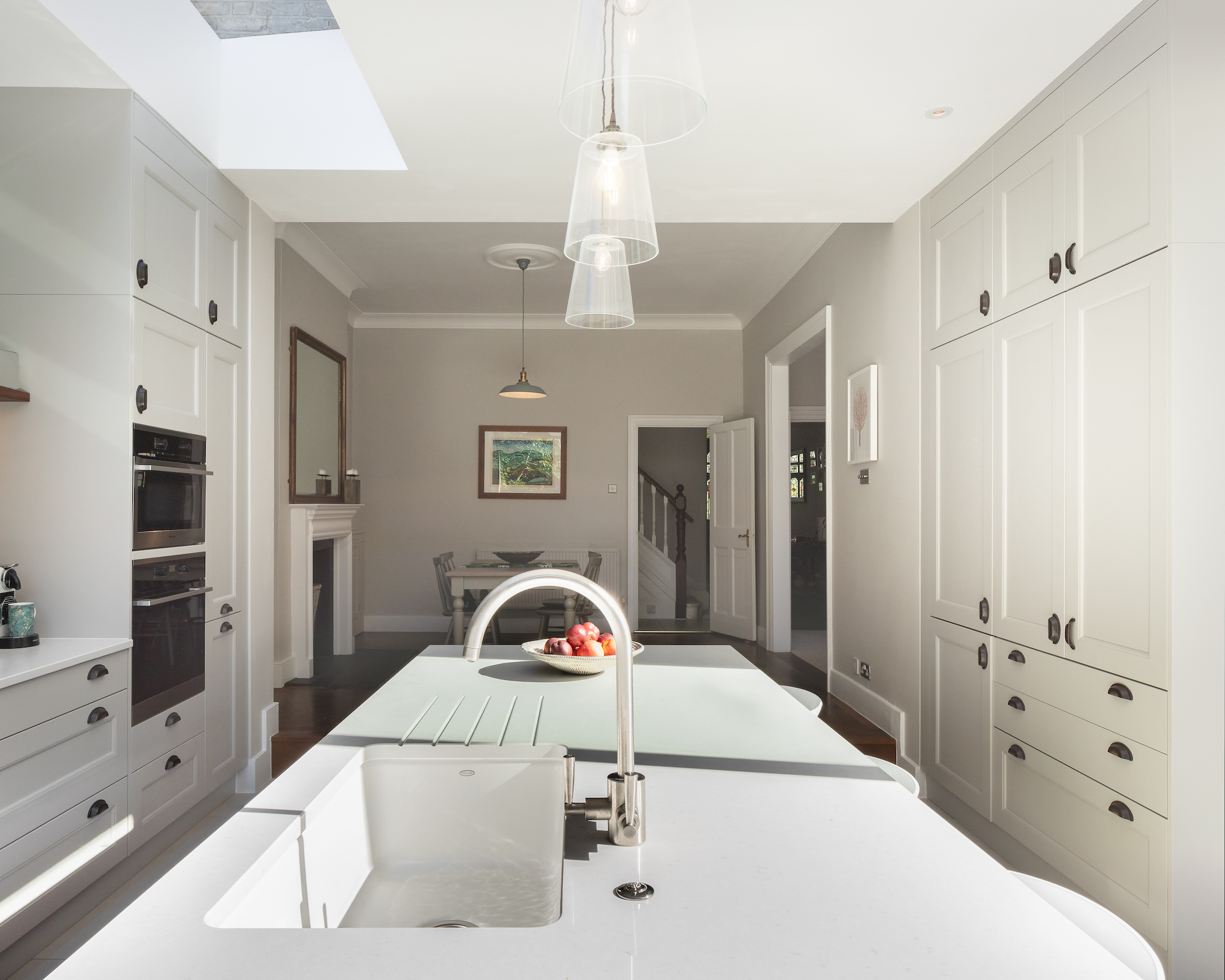
"I didn't really know what I wanted from the kitchen," admits Jess. "The only thing I knew we needed was the fridge to be relatively close to a table and sink.
"Because we had such a tall space, the kitchen company (Puccini Kitchens) designed full-height cupboards and at the time I remember thinking 'we don't need all this storage', but now of course all of the cupboards are full! The lesson I learned was to never underestimate the amount of storage in a kitchen."
Tall, useful cupboards such as these work well with other galley kitchen ideas such as a clear workspace.
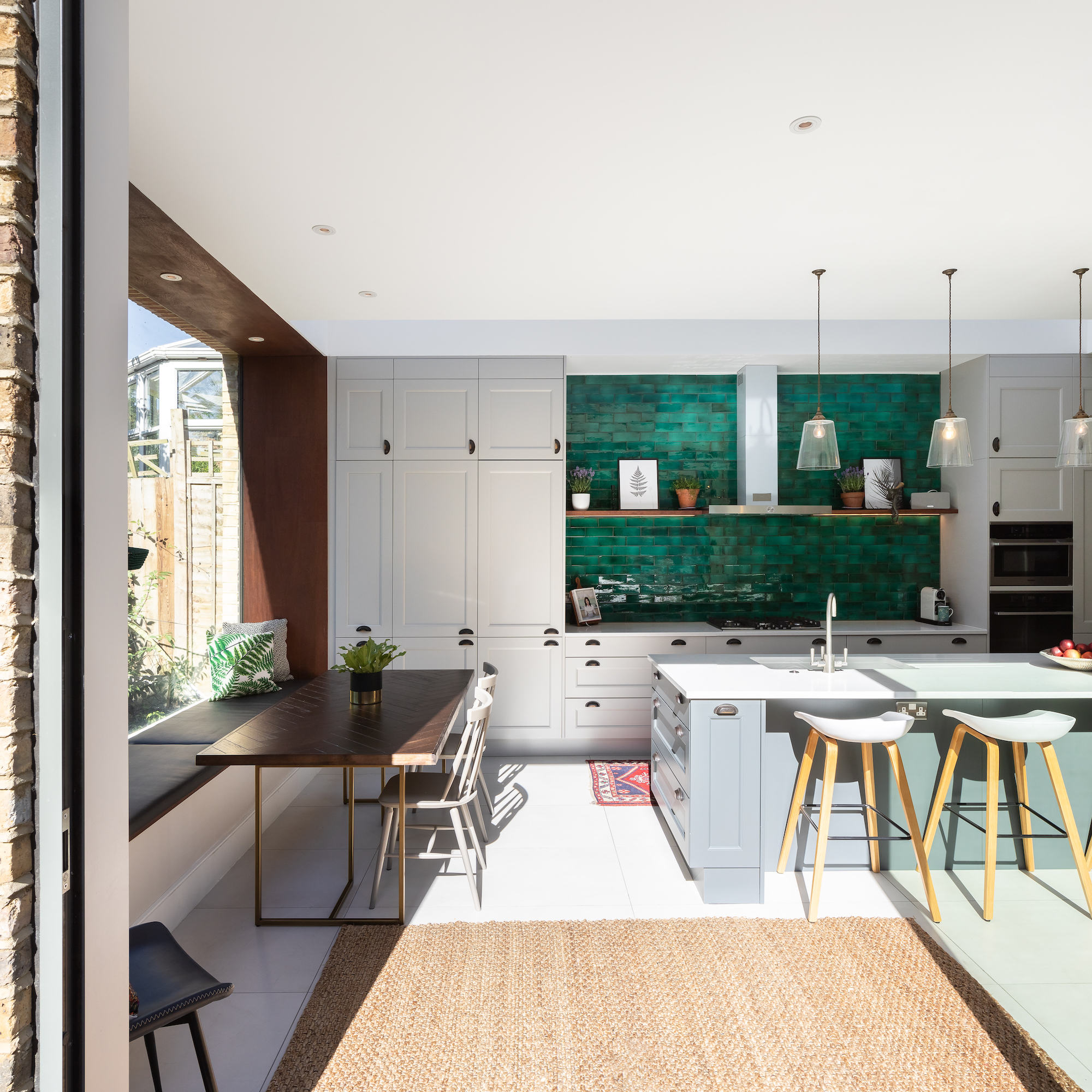
Jess has utilised the floor-to-ceiling cupboards next to the table as a breakfast nook. “The doors of the cupboard slide away and everything you need is two steps away!”
Pendant lights from Graham and Greene illuminate the work spaces while the large sliding door opens the space out to the patio and garden beyond.
Amy is an interiors and renovation journalist. She is the former Assistant Editor of Homebuilding & Renovating, where she worked between 2018 and 2023. She has also been an editor for Independent Advisor, where she looked after homes content, including topics such as solar panels.
She has an interest in sustainable building methods and always has her eye on the latest design ideas. Amy has also interviewed countless self builders, renovators and extenders about their experiences.
She has renovated a mid-century home, together with her partner, on a DIY basis, undertaking tasks from fitting a kitchen to laying flooring. She is currently embarking on an energy-efficient overhaul of a 1800s cottage in Somerset.

