Before and After: A Cottage Transformed by Glazed Extensions
Knowing their converted coach house’s layout wouldn’t work for their growing family, Sam and Sarah Irvine decided to build two glass box extensions
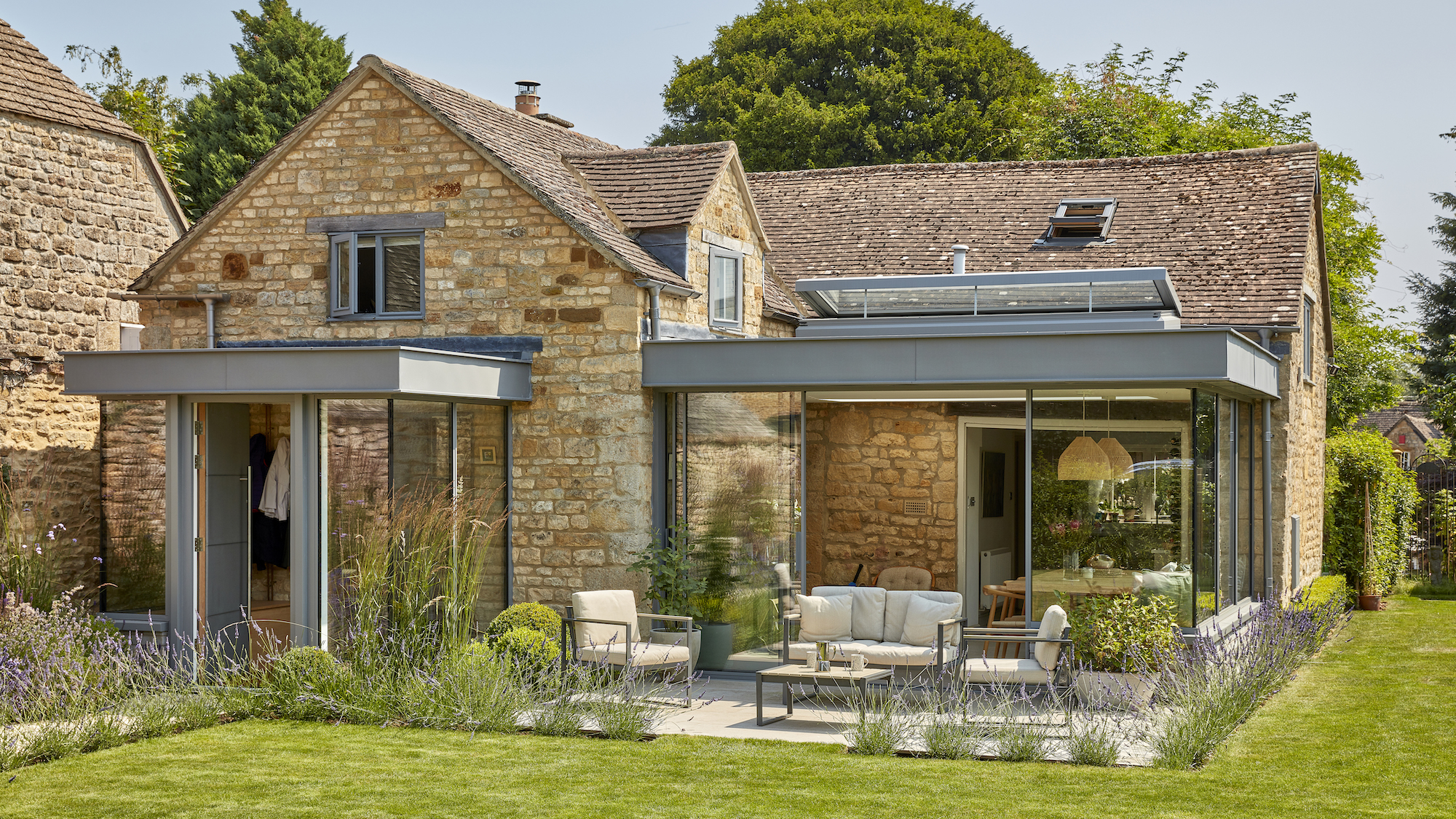
There are many reasons why people choose to renovate or extend their homes. For some, it provides a higher-quality home for their budget. For others, it may be a long-held dream to put their stamp on a period property.
However, this was not the case for Sam and Sarah Irvine, who moved from Birmingham to Chipping Campden into an old coach house on a quiet plot, newly renovated by a close friend. “We moved into it fully decorated and that was it, really,” begins Sam. Building an extension wasn't on the cards.
However, as time went on, they began to realise the L-shaped layout did not work for their young family. "To allow us to stay in house as family long term, we knew we needed to extend," says Sam.
Here, they explain the steps they took to create their dream home.
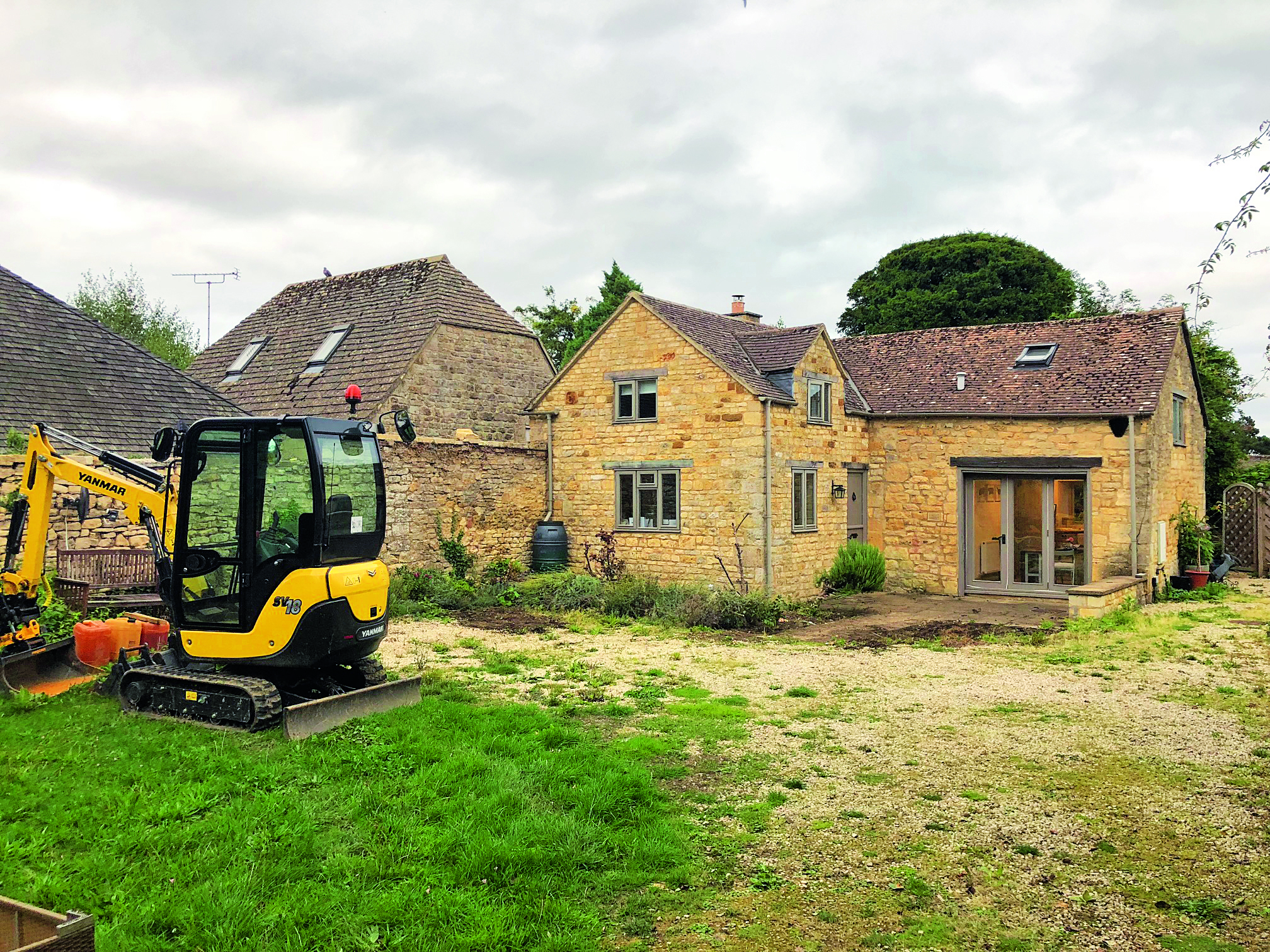
Maximising Potential with an Extension
“The plot is really unique because it has a big footprint, which is quite rare in Chipping Campden — here, no one really has much space and unless you’re in one of the super-high-end £1.5m-plus houses, there isn’t much by way of gardens,” says Sam. “I think we always thought there was the option to do something more with the house, but weren’t sure exactly what.”
The couple started looking at glass extension designs that others in the area had built, and also scoured Pinterest to get ideas.
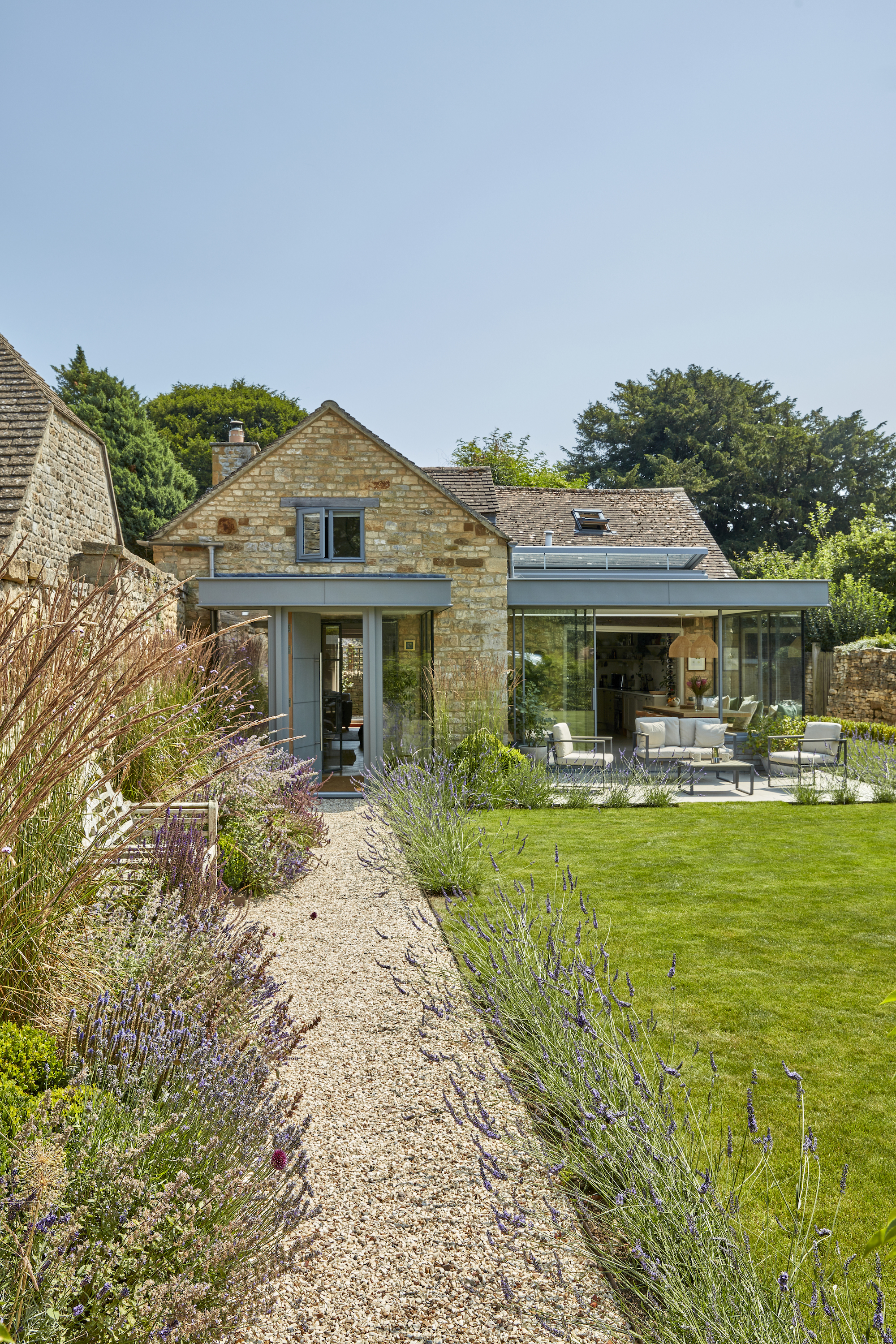
“Design Storey, an architectural practice, had just moved into the area and we must have been one of the first people to contact them,” says Sarah. With a brief to make the most of the Irvines’ idyllic plot, Lydia Robinson and Lawrence Grigg of Design Storey came back with four concepts for an extension.
“We looked at some of the historical maps, as it’s a listed building,” says Lydia. “We found out there used to be a structure in the corner so we created the design to allude to the missing fourth quadrant and reinstate the old plan of the coach house.”
“Ultimately I think we realised we just needed to make the house efficient and the best way was just to fill in the corner,” adds Sam. “The open plan kitchen-diner was important for us because before we had nowhere to sit around and interact with each other, which was a big thing for us to have.”
Outsourcing the Entrance with a New Porch
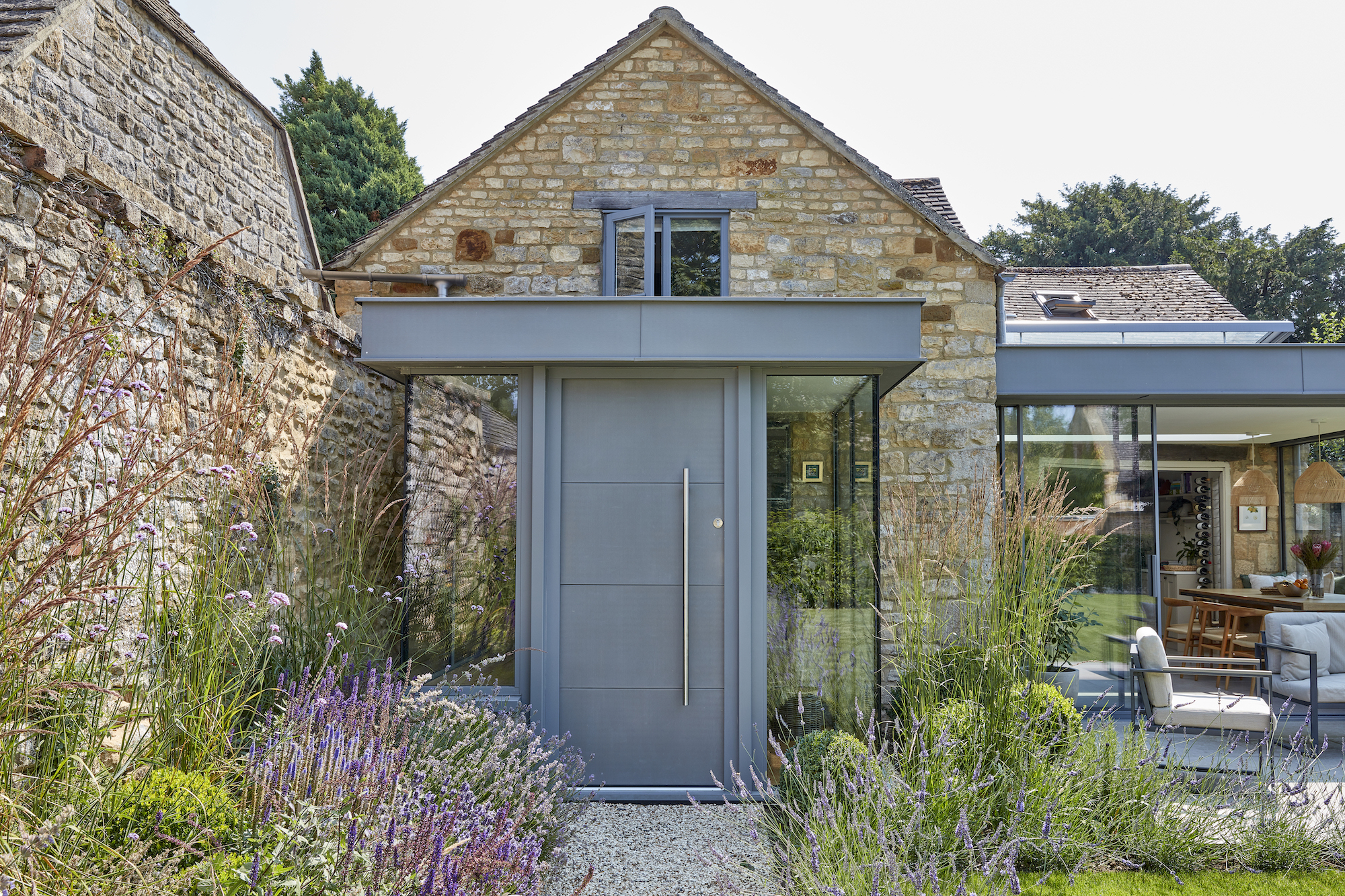
While the layout in the majority of the house remains untouched, every inch of the ground floor has been affected by the careful and considered additions.
The relocation of the front door into the new porch-cum-boot room has alleviated traffic in the centre of the house while the Crittall-style door allows natural light to penetrate into the living room.
Creating a Characterful Kitchen-Diner
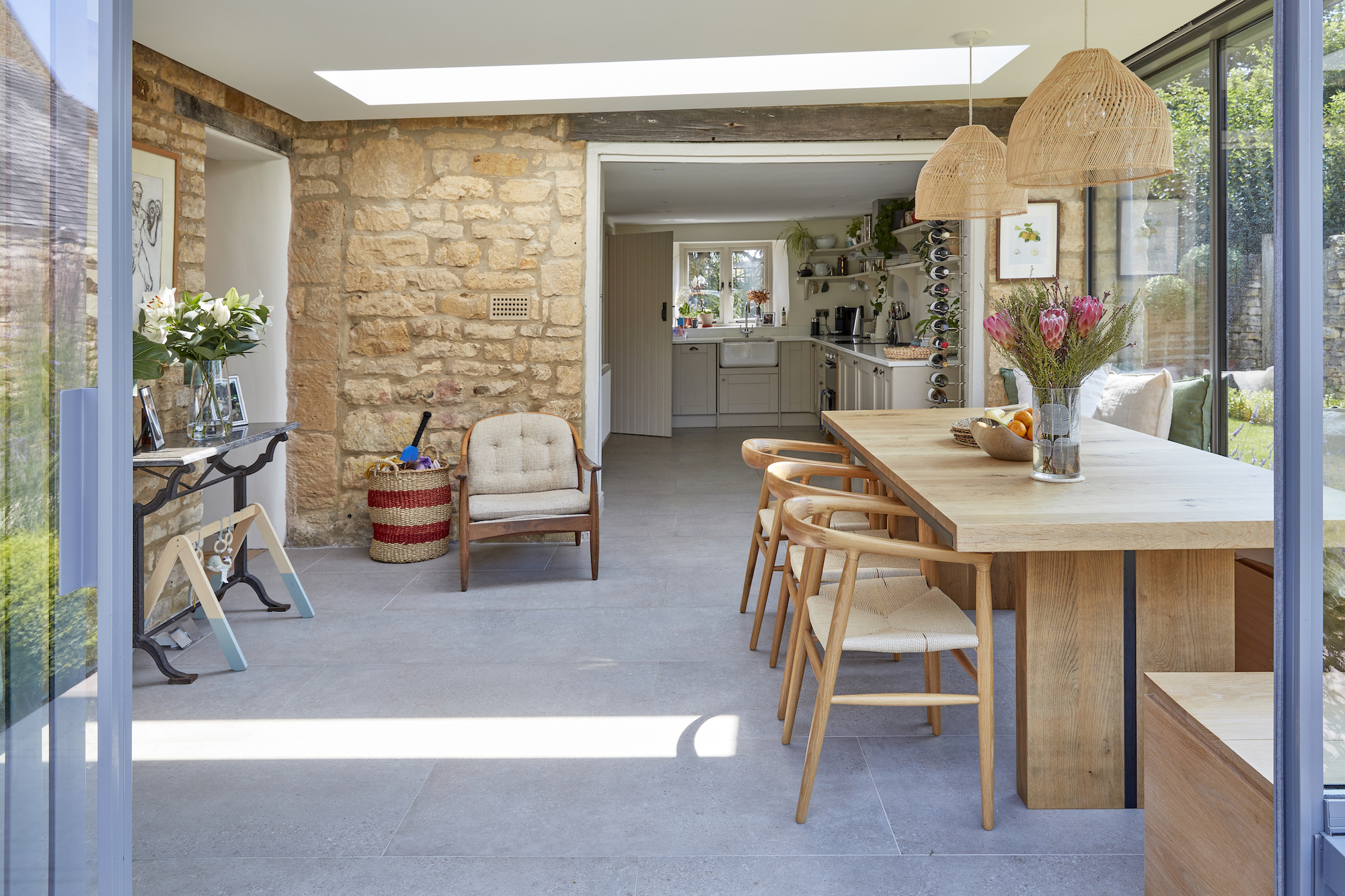
Sam and Sarah have given the existing kitchen design a light touch of regeneration – extending the unit run with matching cabinets and a new quartz worktop – but the space has been transformed from isolated into a sociable, functional space.
The original stable door opening now leads into the fresh, bright dining space and beyond thanks to the continuous flow of porcelain tile flooring that spreads out onto the patio, while the character of the coach house has been reinstated.
“Keeping all of the walls internally exposed means that the new grey, lightweight materials of the extension nicely contrasts with the strong yellow of the Cotwolds stone,” says Lydia.
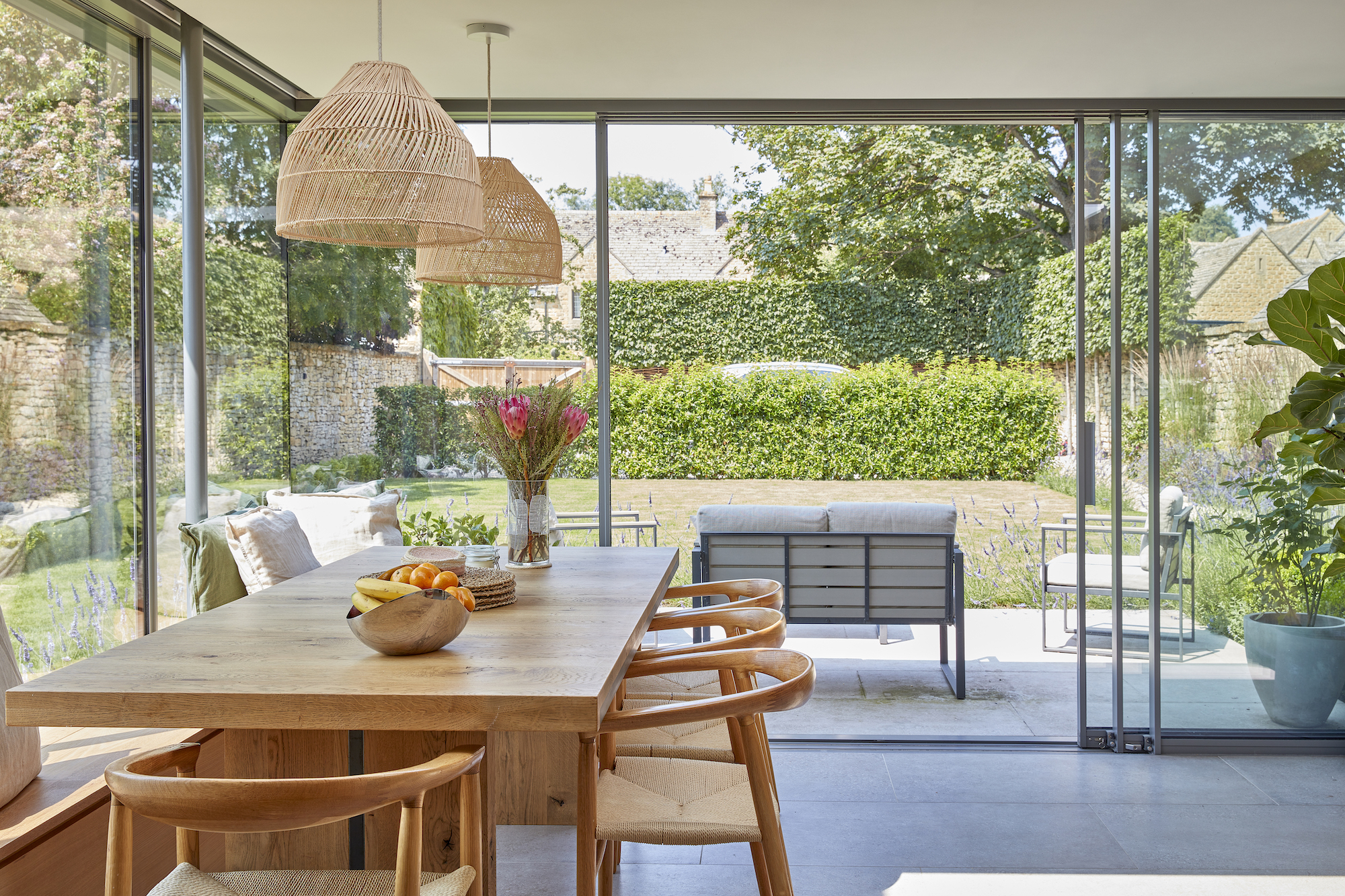
“One of the best things has been how much we have all benefited from the functionality of the house,” says Sam. “Especially as our growing daughter has now started moving about — she just runs around in a massive loop! It has given us everything we had hoped for. We’ve created a space that we use throughout every day — a new hub to the home.”
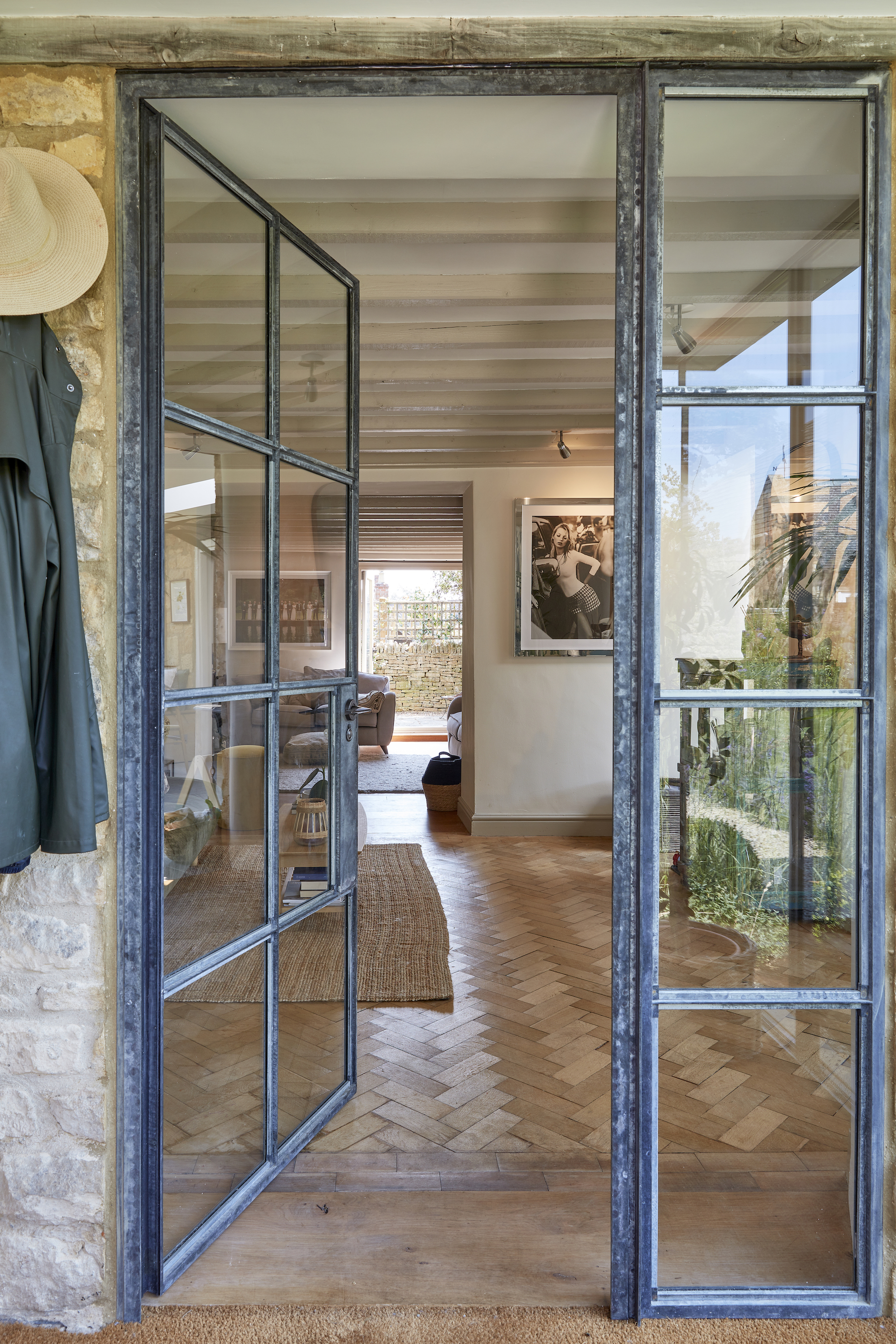
Get the Homebuilding & Renovating Newsletter
Bring your dream home to life with expert advice, how to guides and design inspiration. Sign up for our newsletter and get two free tickets to a Homebuilding & Renovating Show near you.
Amy is an interiors and renovation journalist. She is the former Assistant Editor of Homebuilding & Renovating, where she worked between 2018 and 2023. She has also been an editor for Independent Advisor, where she looked after homes content, including topics such as solar panels.
She has an interest in sustainable building methods and always has her eye on the latest design ideas. Amy has also interviewed countless self builders, renovators and extenders about their experiences.
She has renovated a mid-century home, together with her partner, on a DIY basis, undertaking tasks from fitting a kitchen to laying flooring. She is currently embarking on an energy-efficient overhaul of a 1800s cottage in Somerset.

