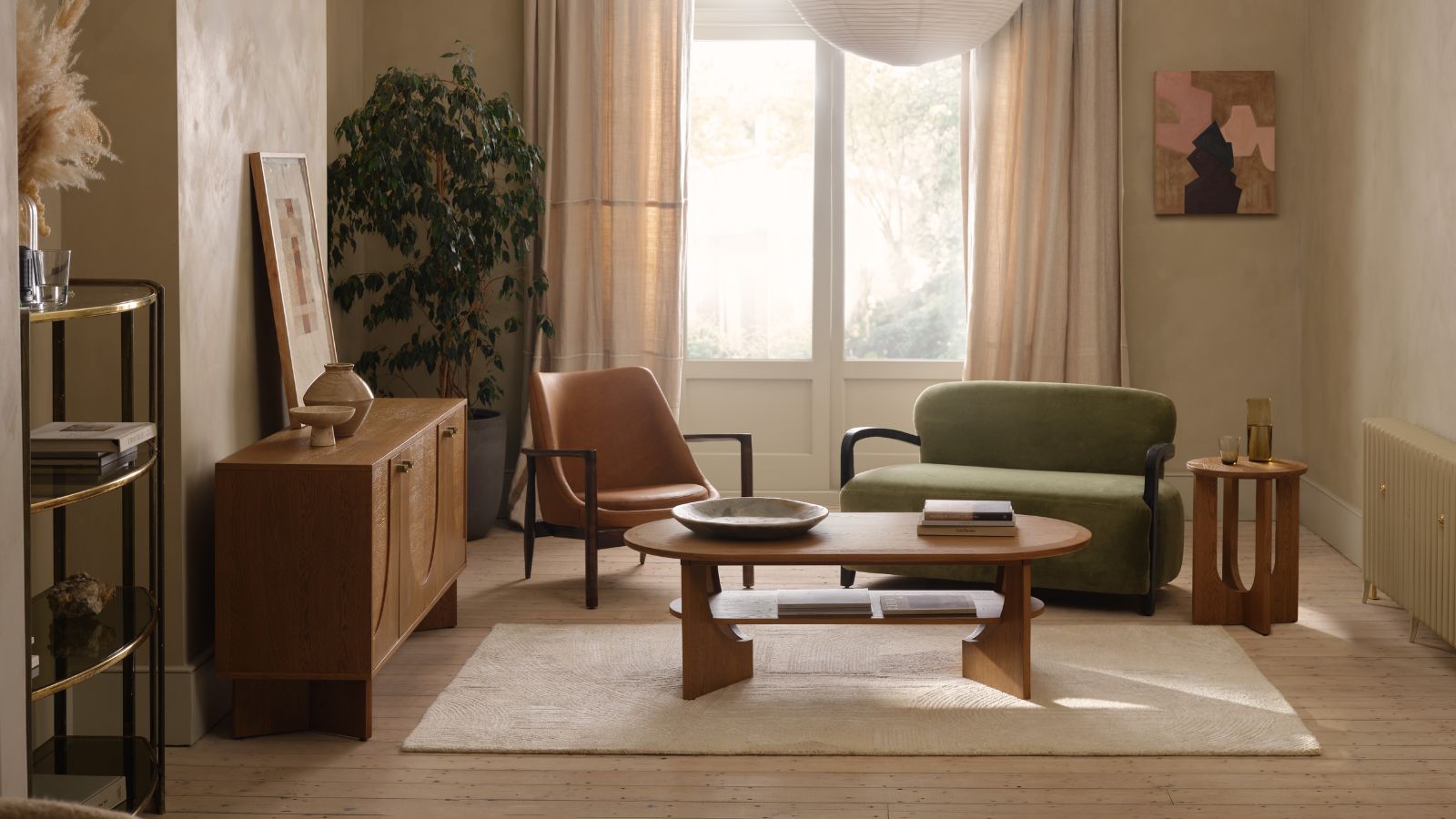Before and After: A Dated Cottage Transformed by Oak Extensions
Guy and Sarah Bowden have renovated and extended a neglected cottage, sat within five acres of countryside, to create their dream home
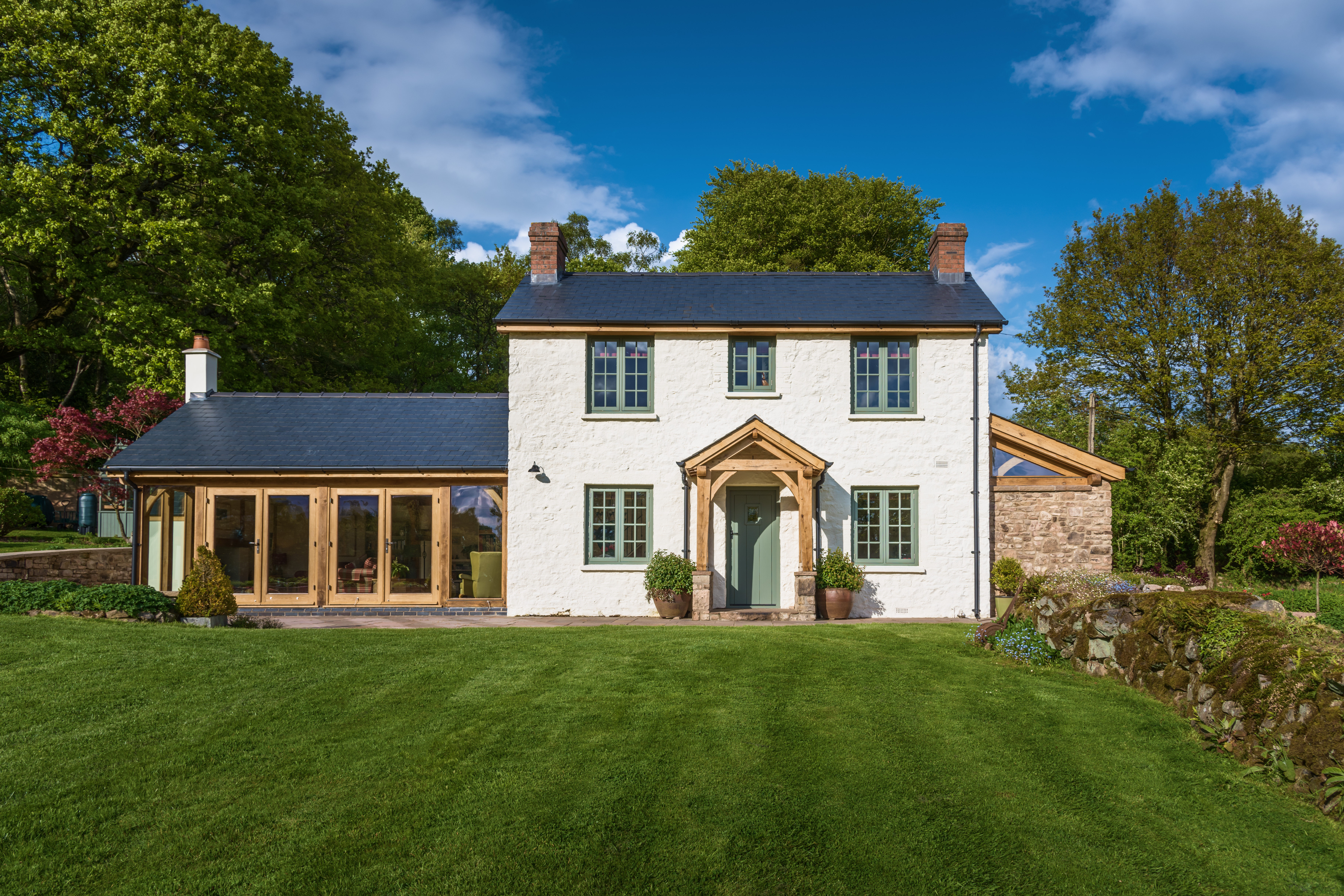
After Guy Bowden retired, he and his wife, Sarah, began their search for a plot in the
Monmouthshire countryside, on which they hoped to build a new oak frame home. What they ended up buying was an old cottage severely lacking in wow factor.
“We wanted a plot with a view — this has a limited view, isn’t a plot and came with five acres that we didn’t know what to do with!” begins Sarah. “The cottage was the second place we saw: it was small and very orange. The estate agent suggested we ‘blow it up’ and start again.
“We viewed the site six times before even looking inside the house. We tried to talk ourselves out of it, but fell in love with the location; there are no neighbours so it’s peaceful and quiet.”
Finally, after five months, the Bowdens bought the property and set about building an extension to create the space they required. Here they explain the steps they took to transform their home.
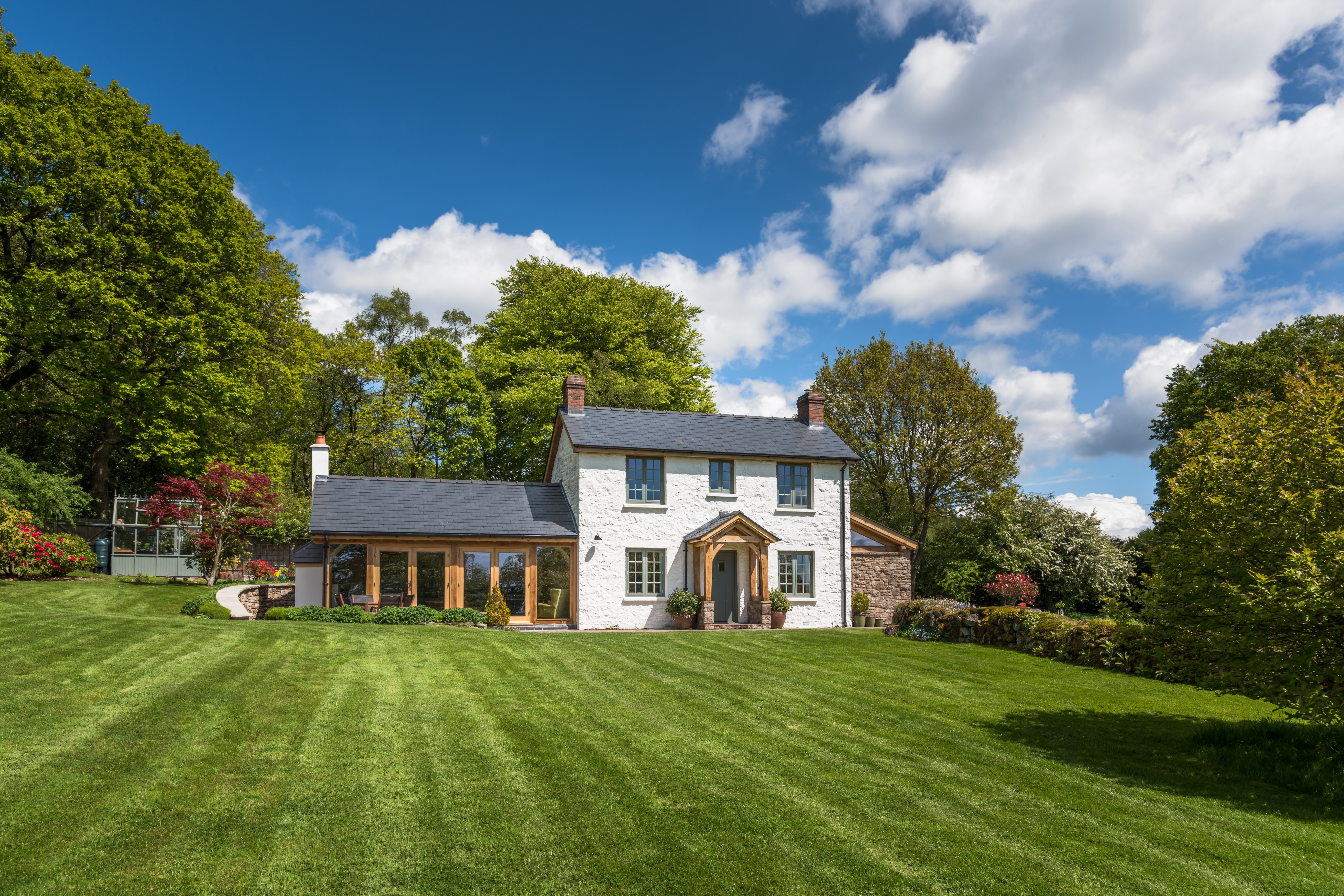
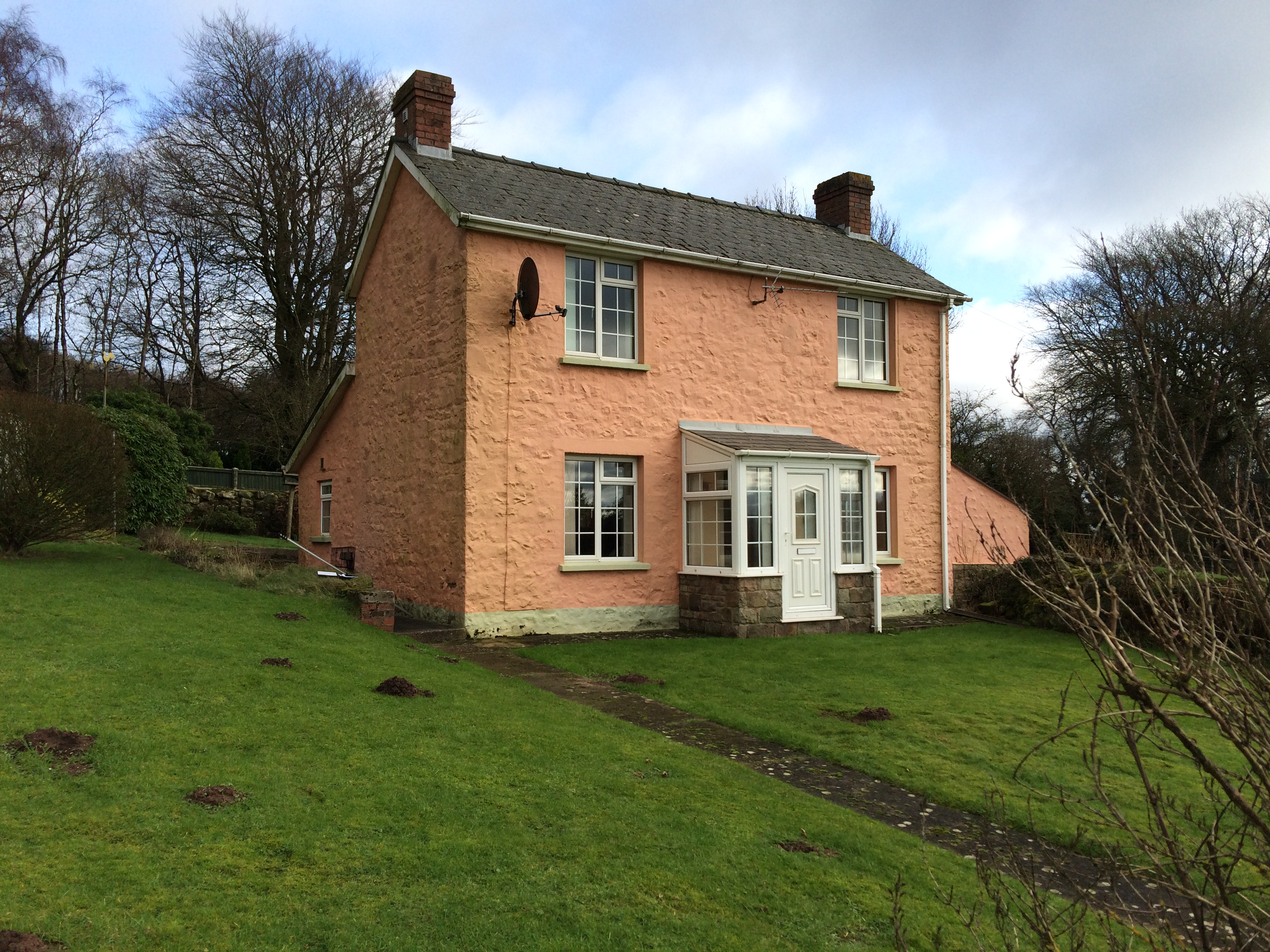
Reorganising the Internal Spaces
Although the Bowdens wanted to keep the traditional cottage aesthetic, the whole property was in dire need of renovation; the house had an old lean-to pigsty that was being used as a store, a very dark kitchen and a pokey bathroom to the rear on the ground floor.
As part of renovating the house, Internal walls were removed during the works in order to create a more cohesive layout. The rear conservatory and front porch were demolished, and the rotten floor joists replaced. “At one point we were down to three-and-a-half walls and no roof, windows, doors or floor!” remembers Sarah.
The kitchen was also repositioned next to the new dining area, with a new utility and larger bathroom planned to sit in its place.
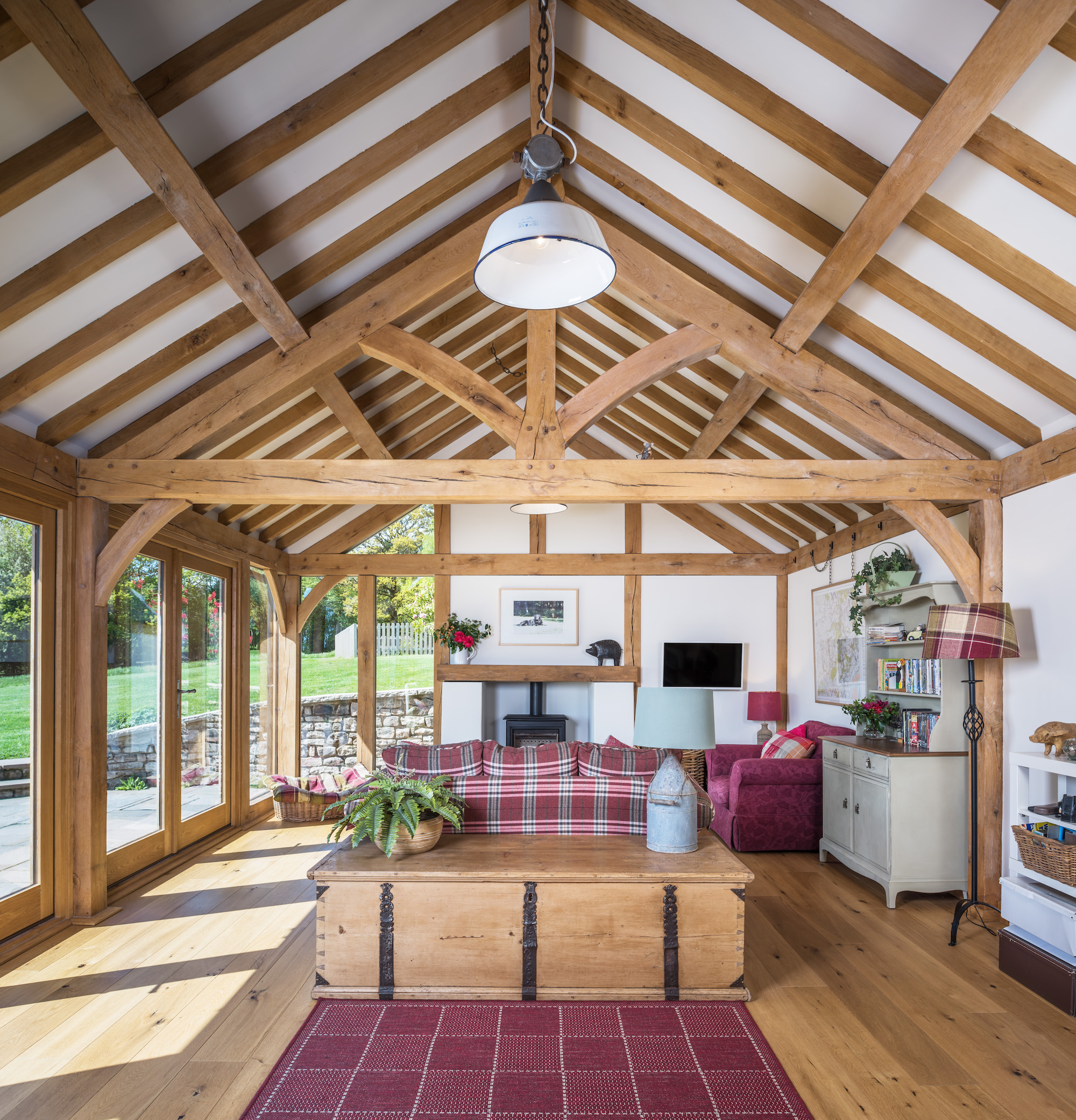
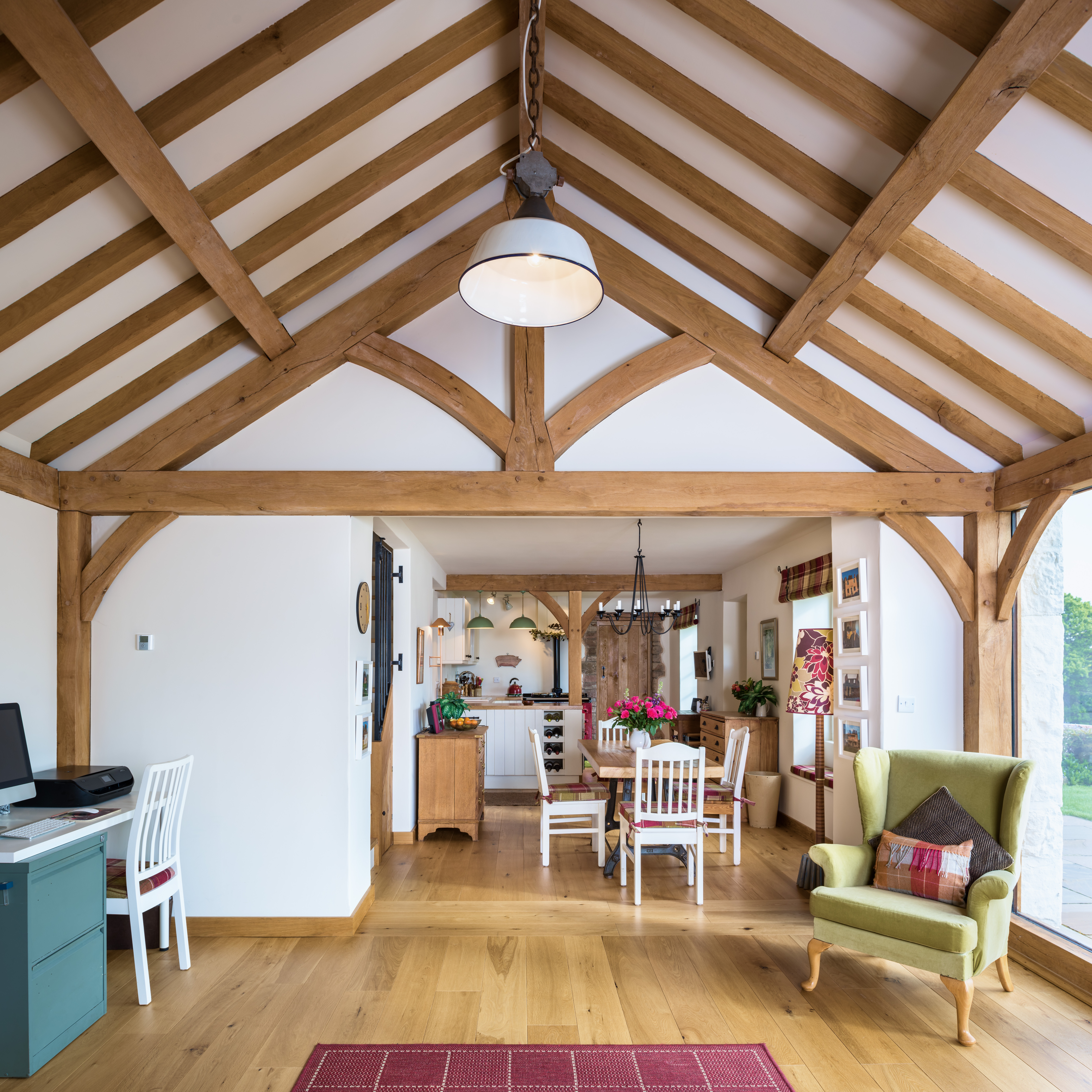
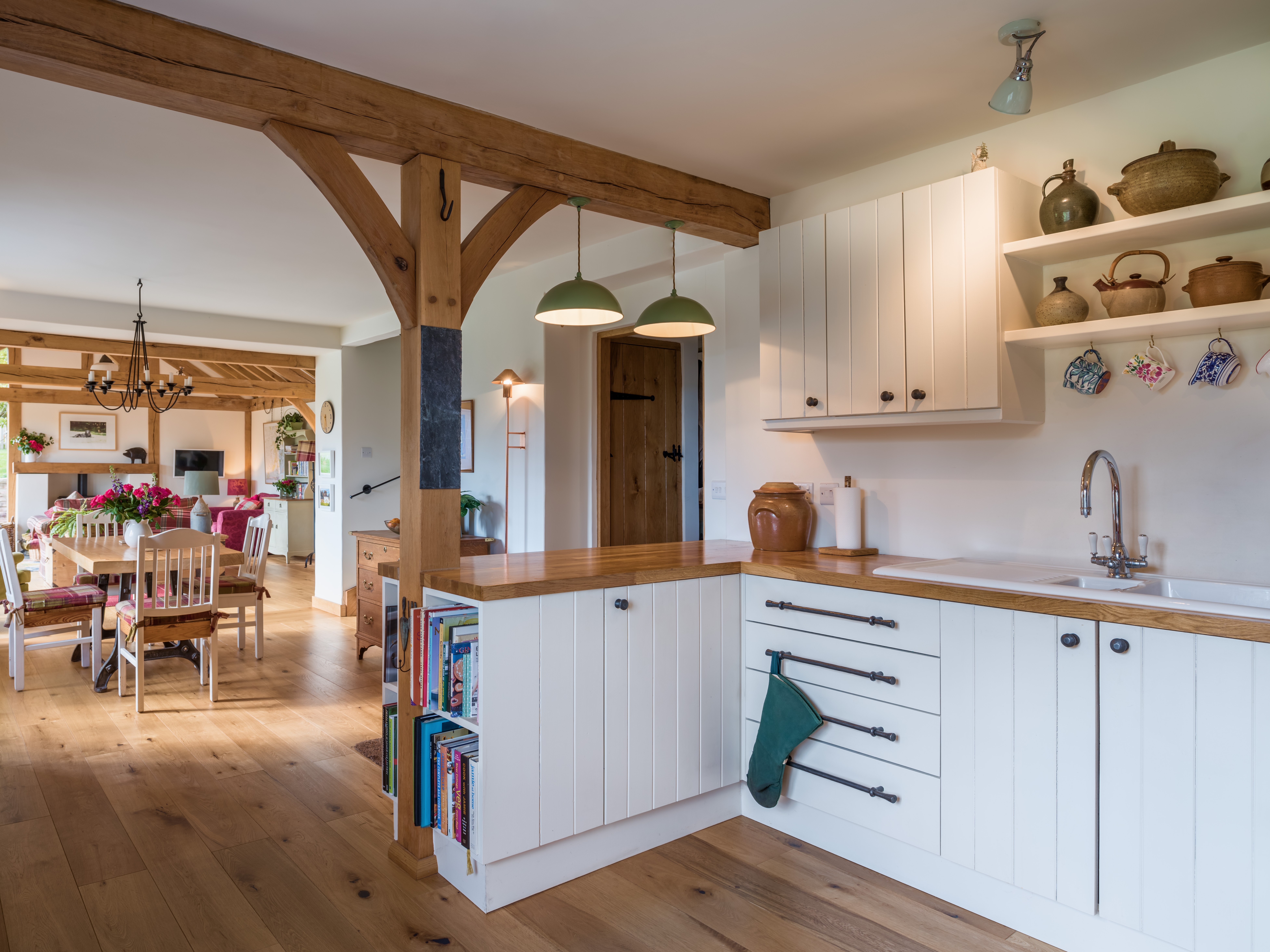
Adding an Oak-Frame Open Plan Extension
Local planning restrictions limit the volume of extensions; new additions can be no larger than 30% of the volume of the original house. And the planning officer advised against the couple’s initial ideas for an L-shaped extension as it was felt it would obstruct the existing building.
So the Bowdens designed a solution whereby the small lean-to would provide the footprint for a new music room, while a new oak frame extension, set slightly back, on the opposite side would house a living room and dining space.
Still keen to build in oak, Guy and Sarah spoke to a few oak frame specialists and were impressed by Welsh Oak Frame’s design flexibility. “They were happy to include softwood where oak wasn’t necessary to work within our budget. We love the homely feel oak gives but now we have the best of both worlds,” says Sarah.

Renovating Essential Features
Welsh Oak Frame erected the oak frame and SIPs (structural insulated panels) extensions.
The company also replaced the old, ill-equipped roof; the vaulted ceiling design gives the illusion of extra space in the bedrooms.
“It’s my favourite feature,” says Sarah. “We thought the oak roof would come as a kit, but Welsh Oak Frame were careful to build it piece by piece because the walls weren’t perfectly straight. The entire roof was bespoke and it meant it fitted perfectly — the team was great!”
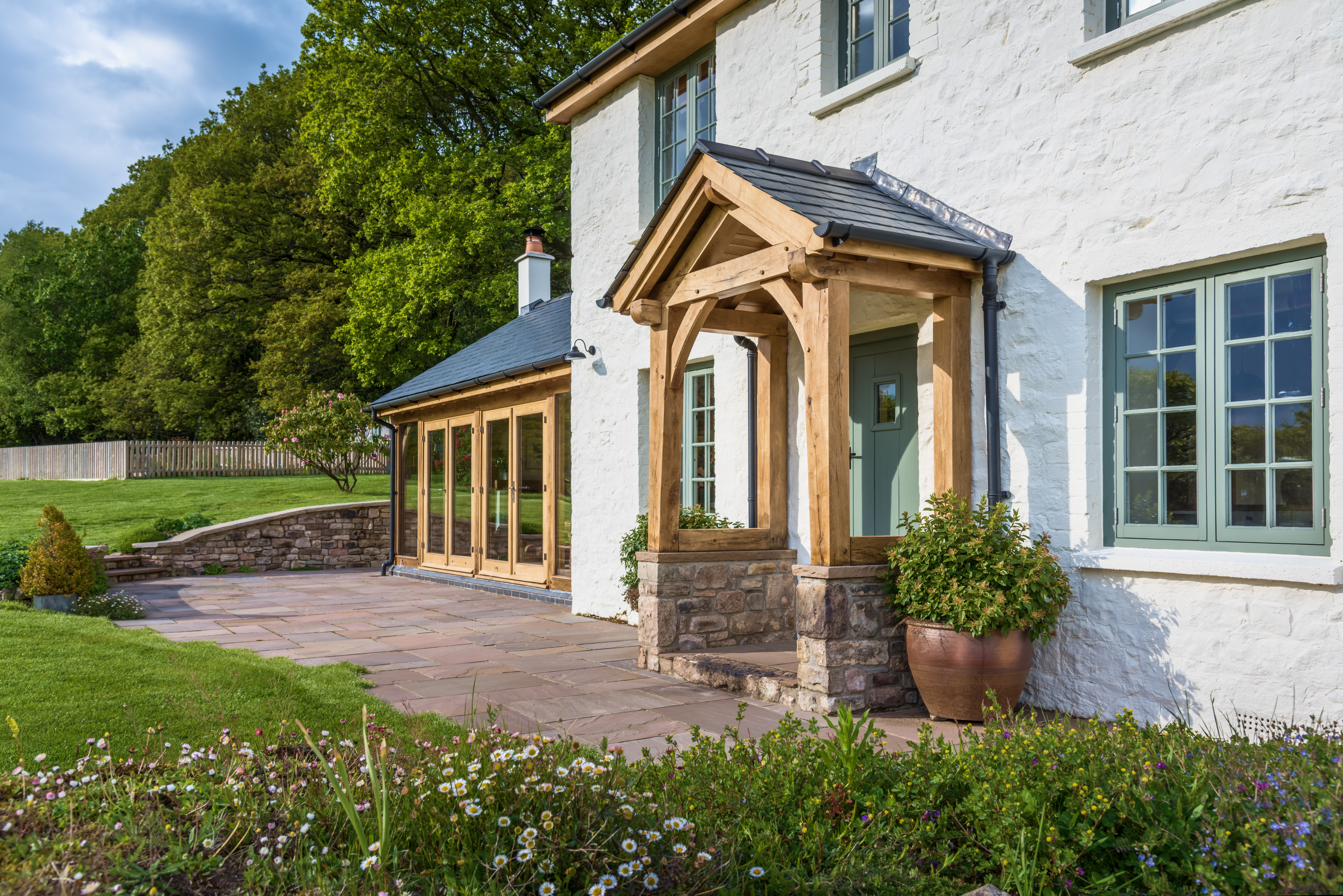
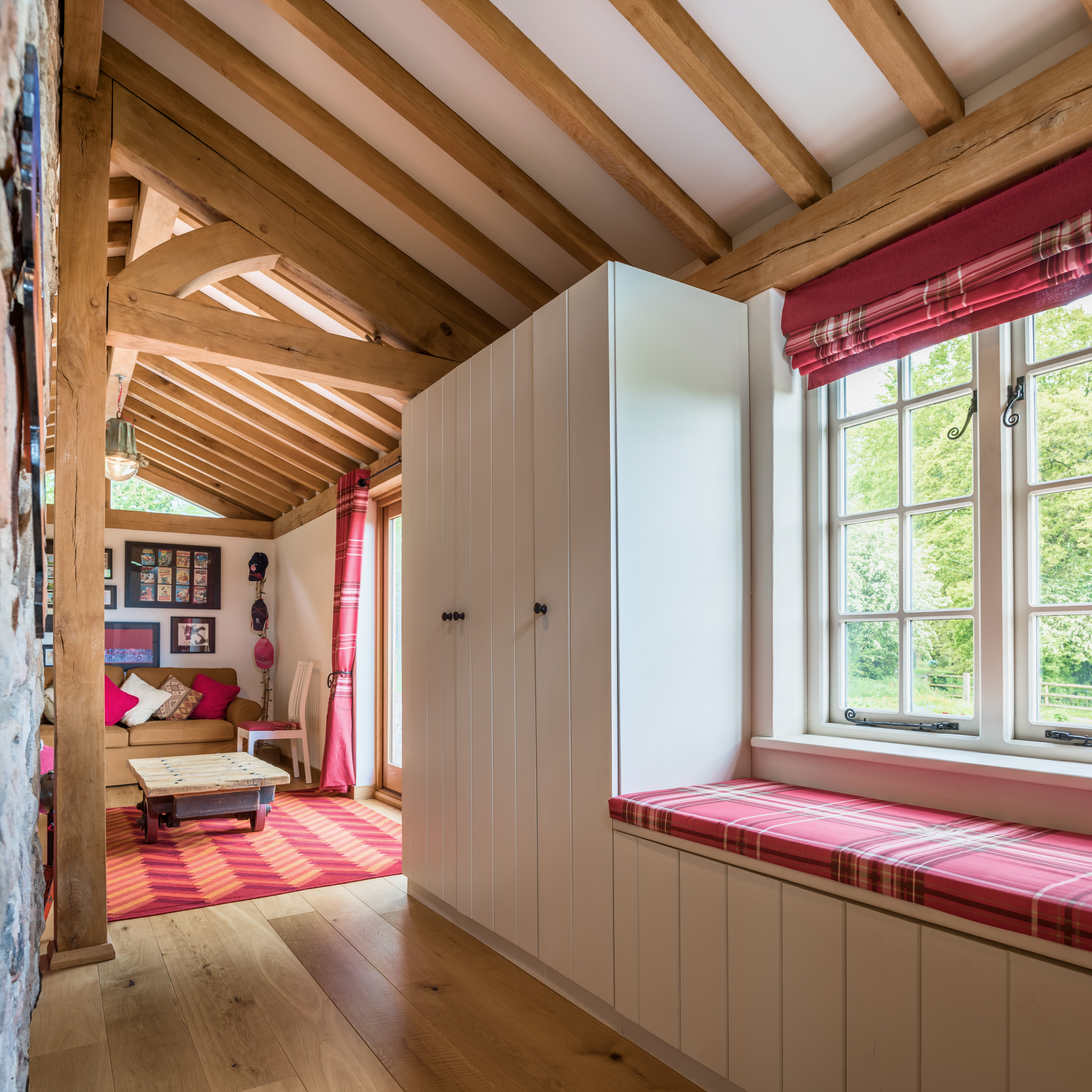
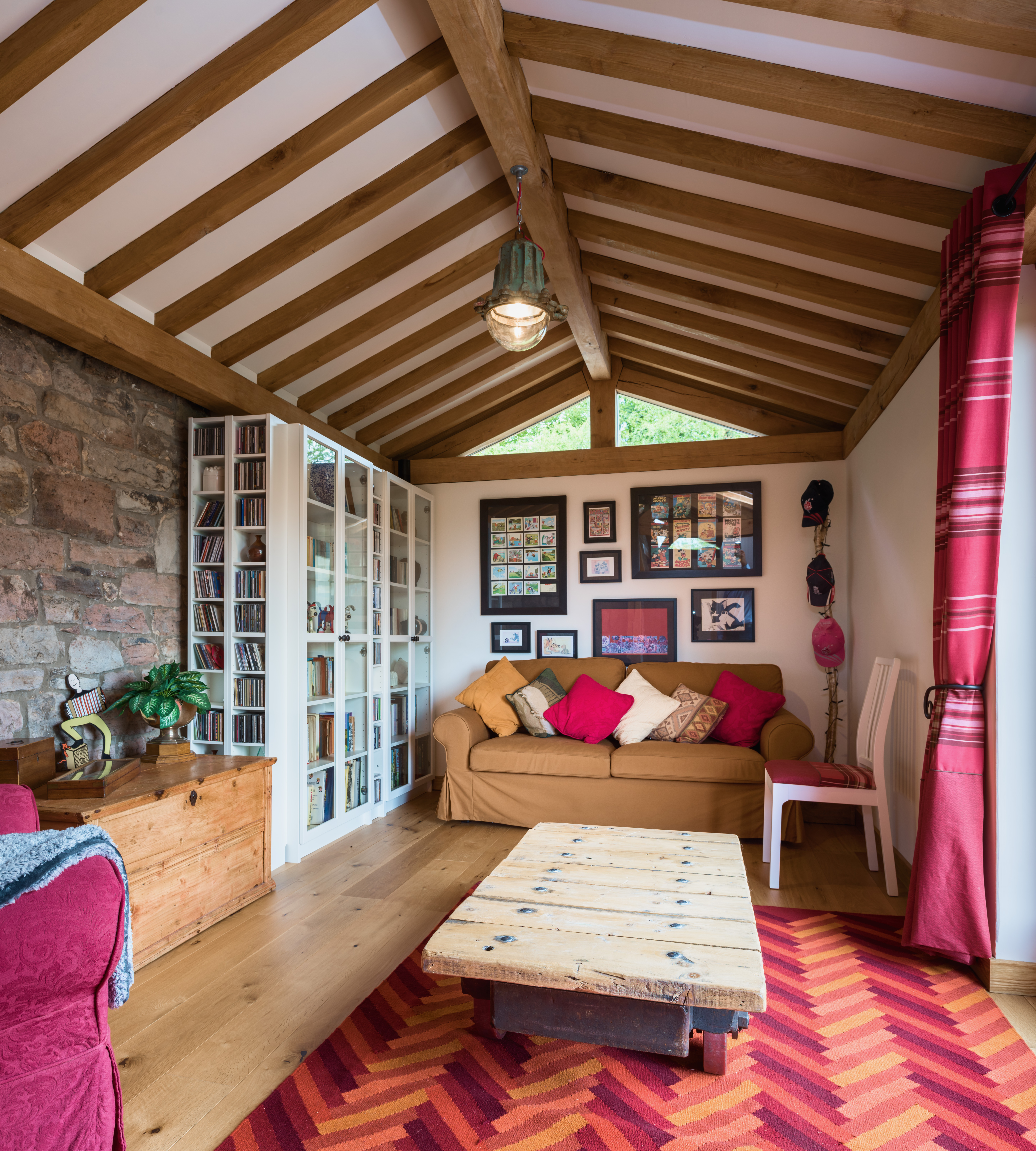
Retaining a Characterful, Traditional Style
Retaining the charm of the traditional-style home was important. While digging the foundations for the living room extension, builder Chris saved the stone and used it to face the new doorway between the kitchen and music room. He also ensured there were no sharp finishes, with the new window reveals rounded to create a traditional look.
“Guy and Sarah incorporated a lot of oak, which generally gives a more traditional look and the extensions were sympathetically designed to work with the existing cottage, explains Emyr Davis, design director of Welsh Oak Frame.
"Replacing the roof with exposed oak and adding an oak frame porch has added character to the existing house and ties everything in beautifully. Anything like this needs to be bespoke, you couldn’t just have an off-the-shelf design. It has to work with the existing house.”
“The extensions look integral with the house and it feels comfortable, cosy, lovely and warm,” concludes Sarah. “The house is absolutely gorgeous, it’s exactly how we wanted it to be and it’s lovely to live in.”
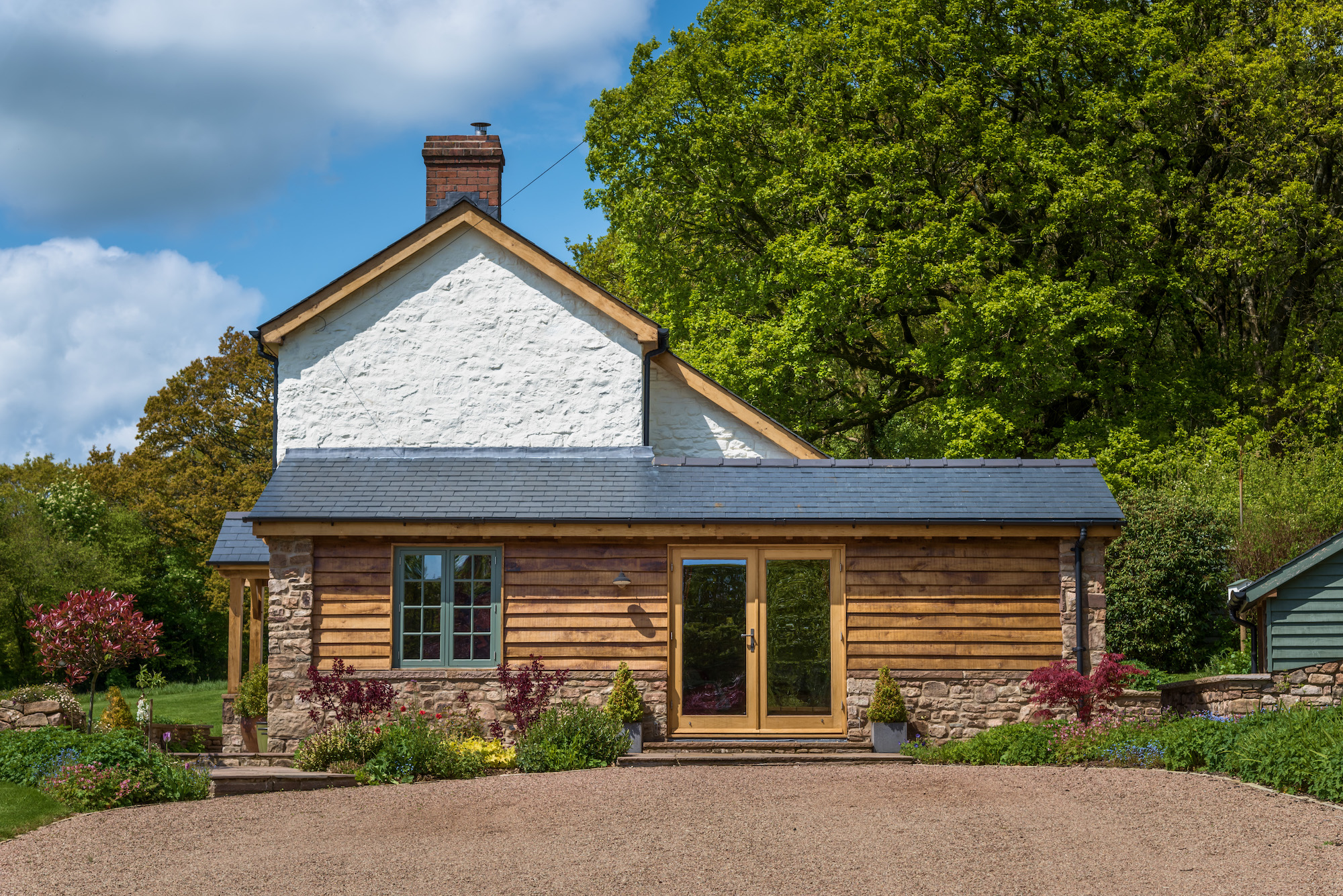
Get the Homebuilding & Renovating Newsletter
Bring your dream home to life with expert advice, how to guides and design inspiration. Sign up for our newsletter and get two free tickets to a Homebuilding & Renovating Show near you.
Amy is an interiors and renovation journalist. She is the former Assistant Editor of Homebuilding & Renovating, where she worked between 2018 and 2023. She has also been an editor for Independent Advisor, where she looked after homes content, including topics such as solar panels.
She has an interest in sustainable building methods and always has her eye on the latest design ideas. Amy has also interviewed countless self builders, renovators and extenders about their experiences.
She has renovated a mid-century home, together with her partner, on a DIY basis, undertaking tasks from fitting a kitchen to laying flooring. She is currently embarking on an energy-efficient overhaul of a 1800s cottage in Somerset.

