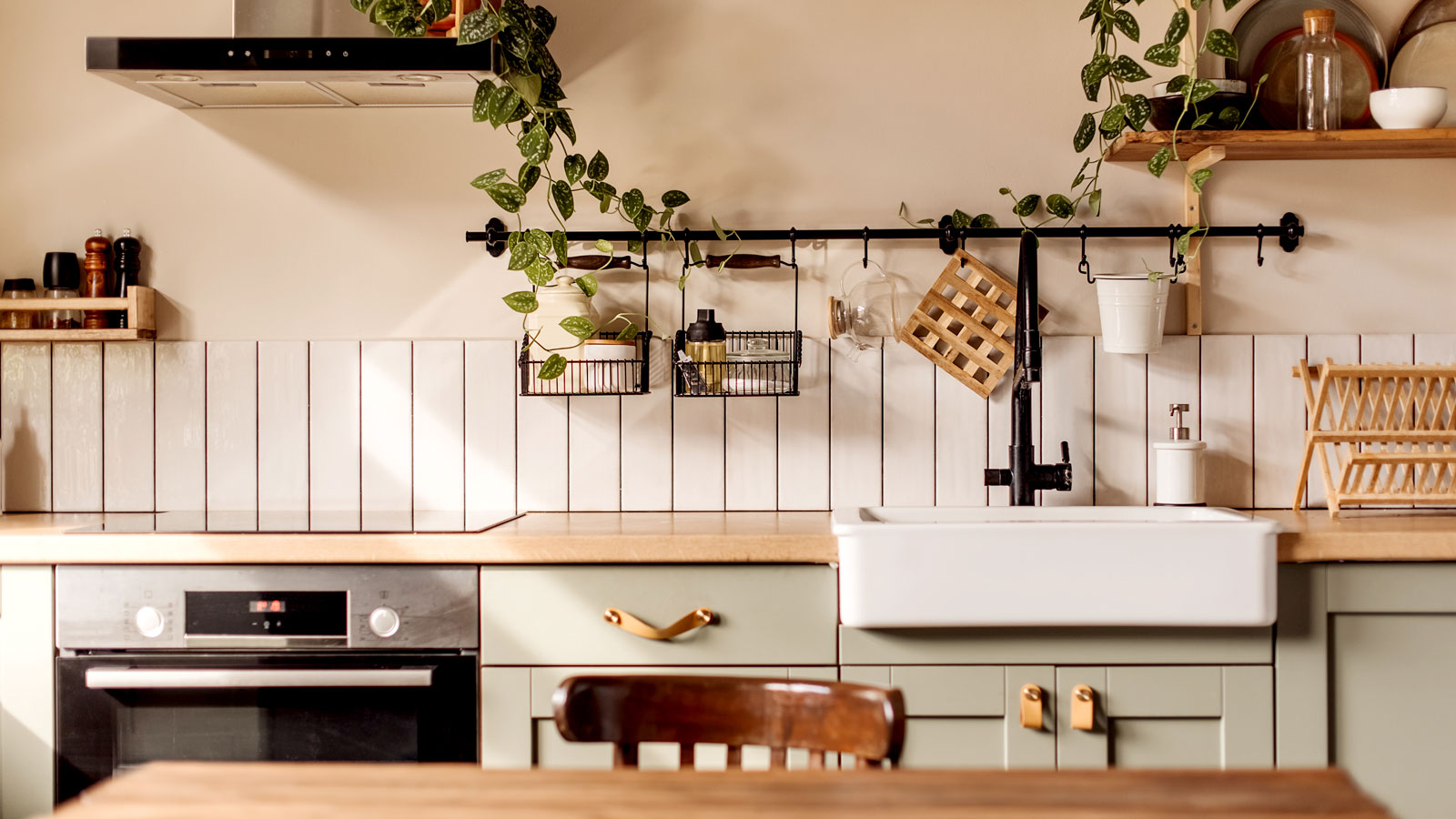How to design barn houses: Ideas and advice for creating a new barn-style home
Barn houses are an architectural style which offers rustic character alongside modern, open-plan living — find out what to include in your barn-style home
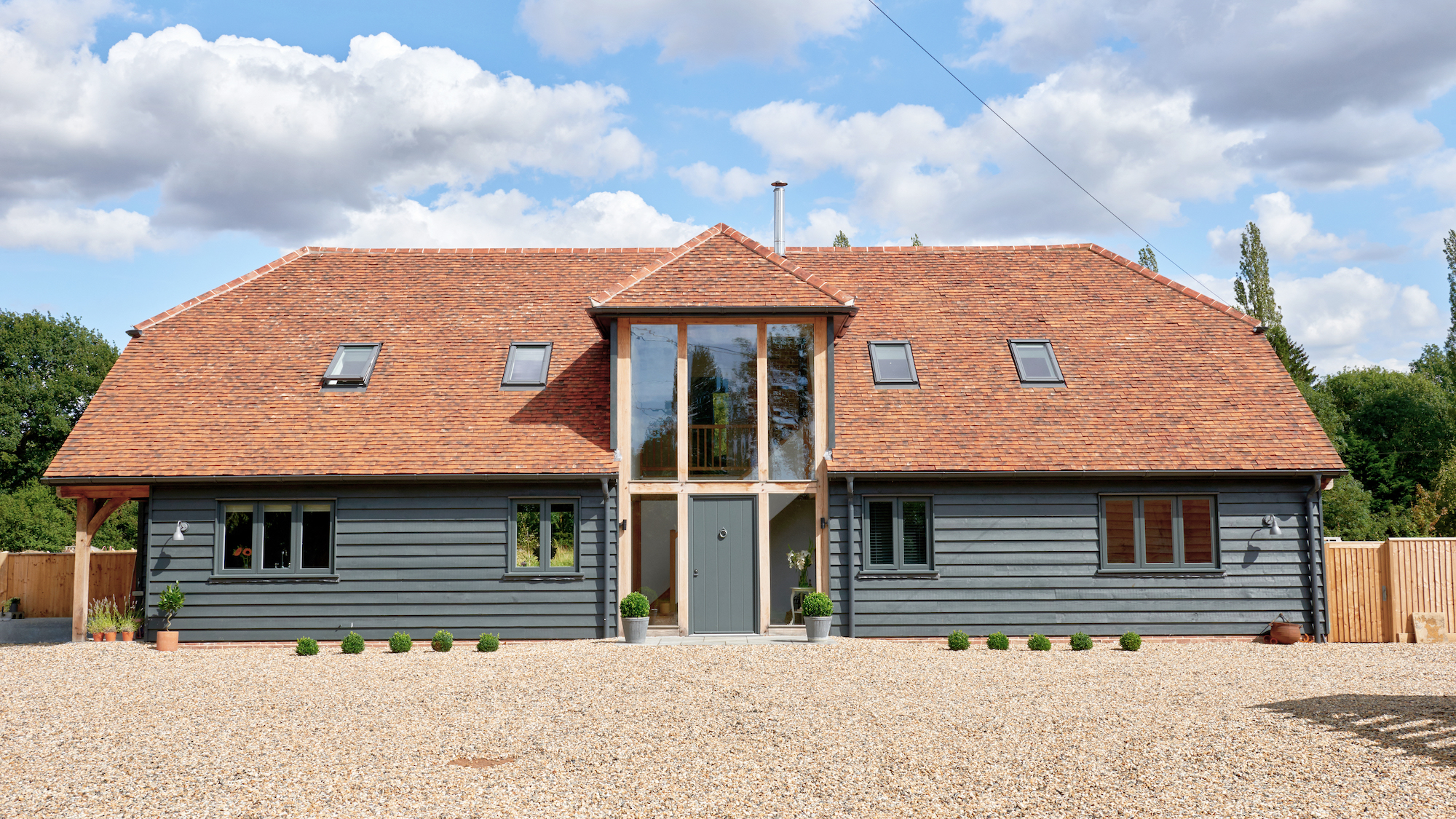
Bring your dream home to life with expert advice, how to guides and design inspiration. Sign up for our newsletter and get two free tickets to a Homebuilding & Renovating Show near you.
You are now subscribed
Your newsletter sign-up was successful
Barn houses are an increasingly popular style of self build — with their open floorplans, rural charm and simple structures which blend into their surroundings. Creating a new barn-style home can combine the best of both worlds: A home full of character built to modern standards of thermal performance.
Deciding on a house style is the first step towards any self build and is often based on instinct and taste. Barn house styles tend to appeal to those who enjoy characterful buildings, filled with interesting, flexible spaces and a timeless mixture of timber and glass.
Take a look below for ideas and inspiration for different forms and styles to include in a barn house, as well as incredible expert advice from the country's leading designers of this style of home.
Barn houses: The basics of the design
For anyone building a barn-style house, there are a couple of essential features which give this design its characterful appearance. These can include:
- Timber cladding or agricultural-style cladding
- Large-scale glazing
- Vaulted ceilings
- Exposed timber/oak beams internally
- Capturing view of the landscape
- Open plan, flexible living
In a similar way in how to convert a barn, self builders must stay true to the local surroundings and architectural trends in the area.
"Barn style homes typically reflect the vernacular of the area – a Cotswolds Barn is very different to a Sussex barn, for instance – and can often cover a wide range of ages, from medieval oak framed barns through to Victorian model farm type buildings and even modern steel barn types," explains Merry Albright, creative director at Border Oak, an oak frame specialist who have designed and built new barn-style homes.
"However there are some design characteristics that barn-style homes seem to share. Simple rectangular forms, uncomplicated roofs (without dormer windows), a limited palette of materials, large window openings and minimal 'domestic' additions such as porches.
Bring your dream home to life with expert advice, how to guides and design inspiration. Sign up for our newsletter and get two free tickets to a Homebuilding & Renovating Show near you.
"Simplicity and function of form are classic barn design devices. Internally barn features may include large open spaces and simple divisions — gallery landings, floor to ceiling windows and rustic materials/textures also work well."
1. Focus on form and shape when creating a new barn-style house
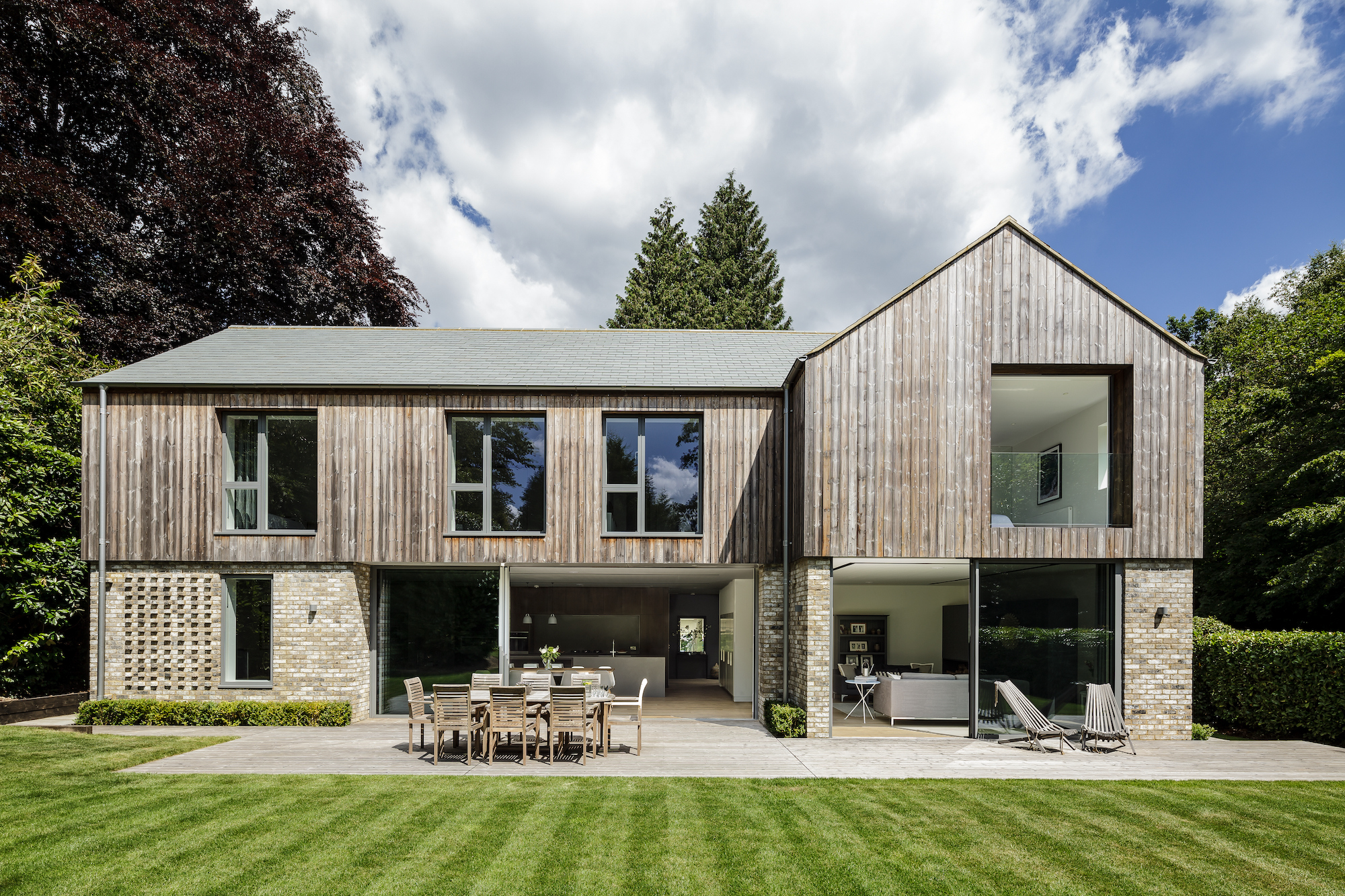
"Barn forms are usually simple structures with a gable roof, as their style is traditionally born out of a requirement to shelter farm implements and livestock," explains Helen Needham, head of architecture at Oakwrights.
"They often create a very clean-cut and elementary appearance externally and indeed the material palette is usually simple and sympathetic to the surroundings, having evolved from the need to use local, sustainable, and cost effective materials. On that matter, only two or three materials are often used over the outside of a design.
"As barn structures tend to be simple in their form and mass, ie due to using their full storey heights, there tends to be no dormers or complicated valleys, therefore creating simplicity and pleasing proportions."
Take a leaf out of your favourite local barns and barn conversions — examine their look, form and materials and identify how you can emulate similar features.
2. Think about the flow in a barn-style home
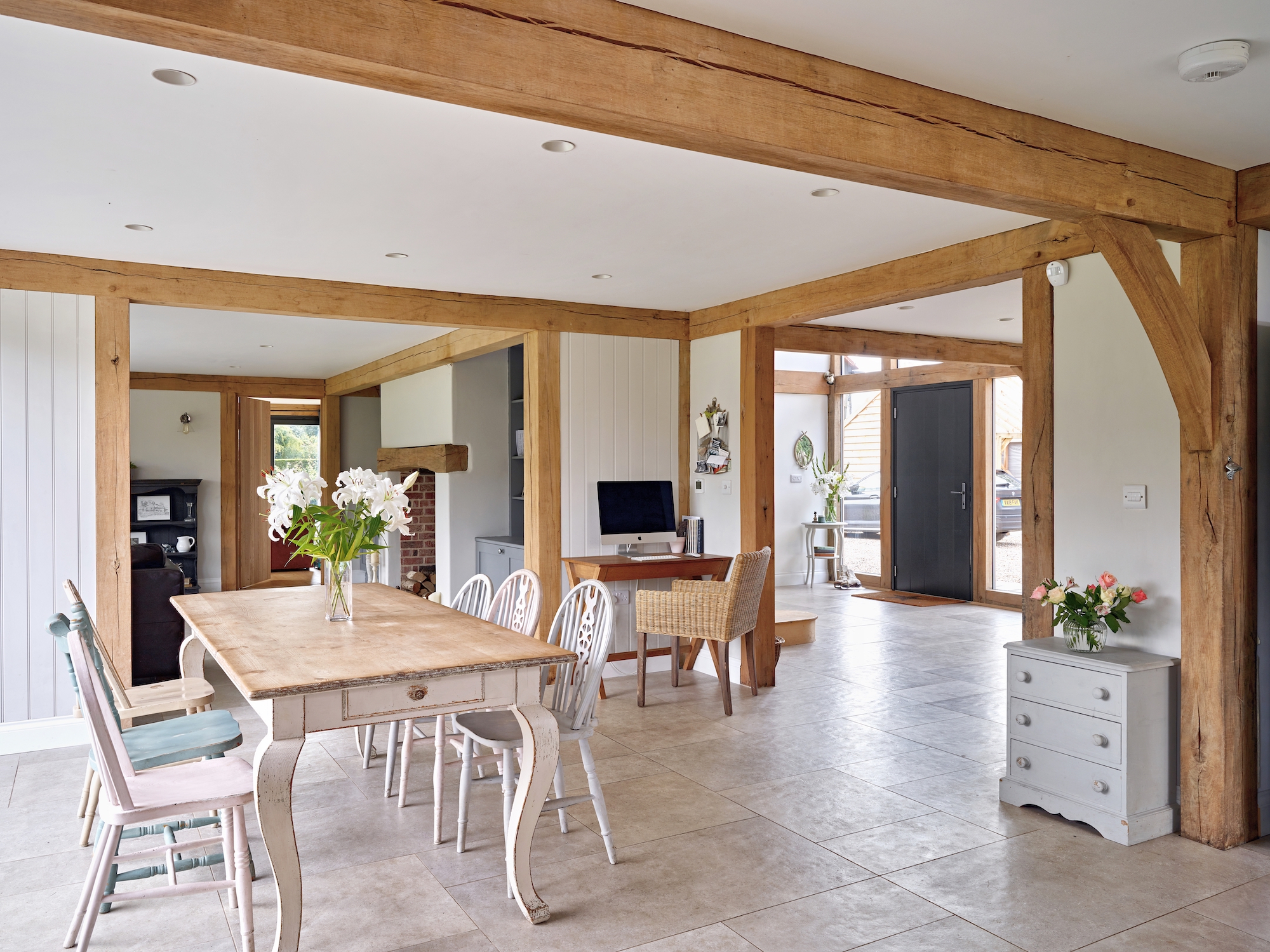
"Generally, barn-style builds can be quite long and narrow builds so there are a few things to be aware of," comments Gareth Edmunds, director of Welsh of Frame. "As a result of barn builds being long/narrow, you can end up with corridors to access parts of the house, and this could have an impact on the natural light in your home.
"To combat this think about the flow of your floorplan — could you have a more open plan space? Incorporating more open spaces would lessen the need for corridors and allow for more light to travel.
"Additionally, with barn-style homes you commonly get rectangular rooms, so if you are looking for a home with more curvature then play around with the interior design and lighting to soften the angles of the rooms."
"Open plan living or broken plan living spaces work well for modern family life — if there are also pockets of function hidden away too, for example pantries, boot rooms and utility spaces," adds Border Oak's Merry Albright.
3. Embrace modern features to enhance the barn style
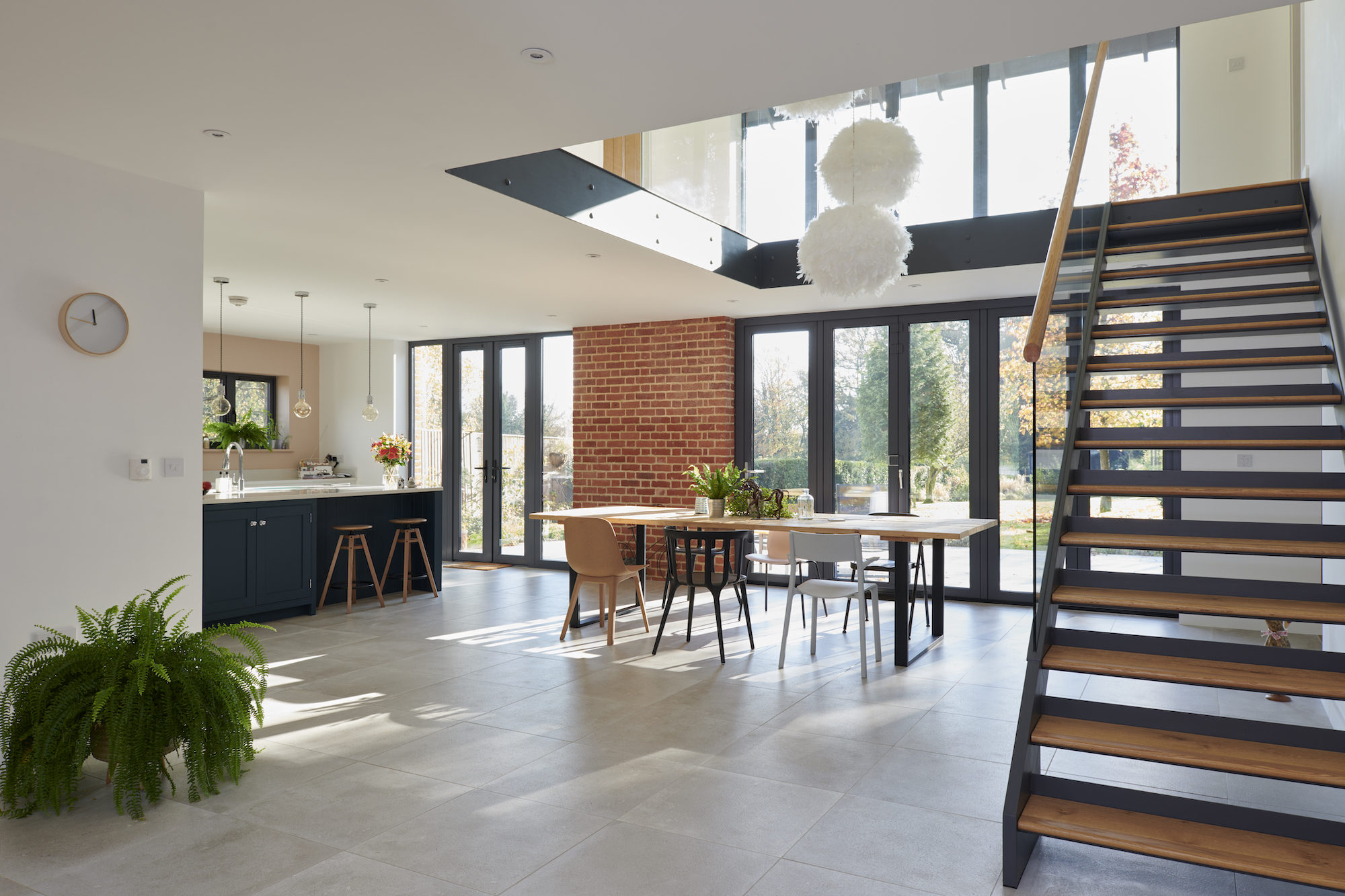
"Large window openings can bring something really interesting to modern spaces too — and are not subject to the same rules of proportion or placement as you may find with a cottage or farmhouse design," says Merry Albright. "We try and go a bit further, turning a contemporary barn window into a window seat, or super scaling it to capture a view for example."
This home uses the wide expanse of living space to showcase the opportunities for glazing and modern window design. The barn openings have been installed with sets of bifold doors which can all be opened in the summer for a beautiful inside-outside living experience.
4. Consider small kit barn houses to keep costs down
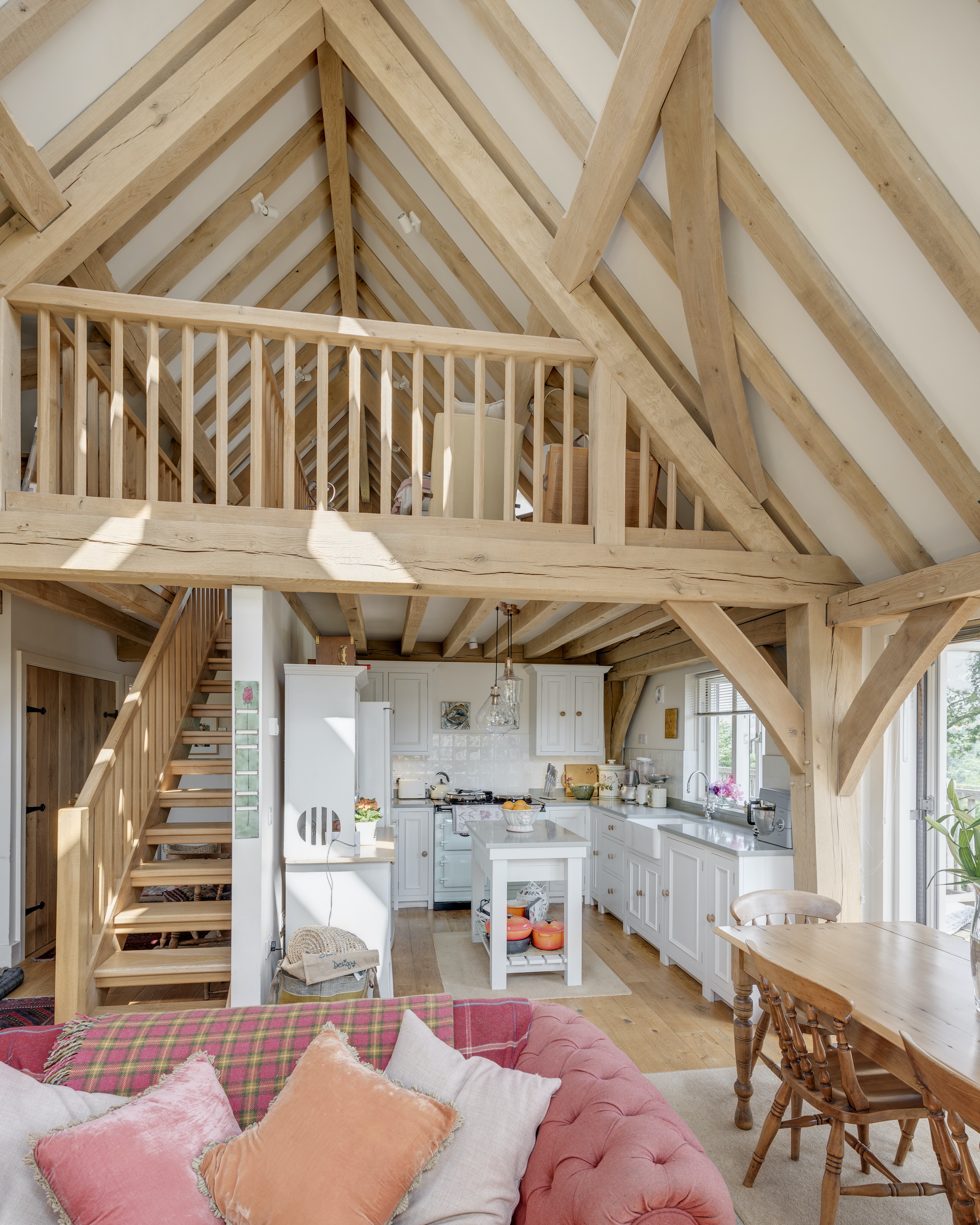
Generally, the more straightforward the design, the cheaper the self build; which is where oak frame barn houses come into their own.
"If it’s simple and elegant you want and you’re on a budget, then barn-styles are a great way of achieving this as their simple rectangular shape is a lot more economical as it doesn’t have protruding walls or roofs," explains Gareth Edmunds.
"If you start adding more elements off the main body of the build then your costs will increase. Additionally, if you are building a storey and a half barn then maybe think about incorporating rooflights instead of dormer windows, which in comparison are a lot more expensive."
Some design and build companies are beginning to offer cost-effective custom-build barn house kits — a great way to keep self build costs transparent from the off.
The home pictured is from Roderick James Architects' Baarn range with self build or completely managed build options for a (comparatively affordable) fixed price.
5. Look around your surroundings for exterior design inspiration

In order for your new barn-style home to truly integrate itself within the landscape and feel organic to its location, begin by driving around rural areas to pick up on any interesting or idiosyncratic features specific to the area.
Incorporating these into an exterior design will really help to embed the new house within the vernacular. Look at everything from window shapes and details and roof materials to the colour and style of barn/house cladding and if bricks have been laid in certain patterns.
This self build was designed to look like two converted barns joined by a glass atrium. The stained black timber cladding is typical around the area, while the brick detailing around the windows was seen at a nearby pub so the architect included it into the design.
6. Blend modern living with rustic interiors
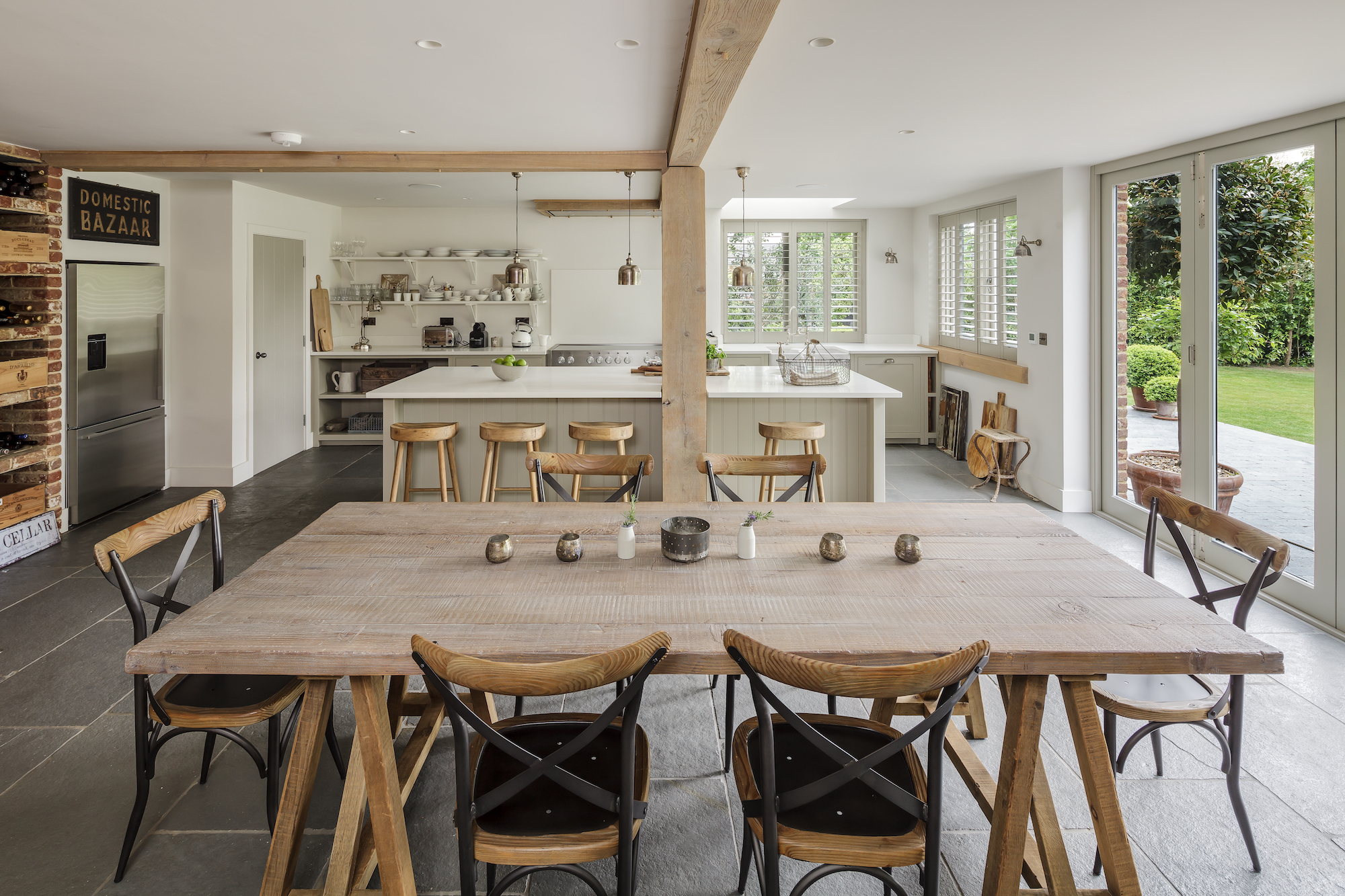
"Barn-style homes can use simple open spans and thus focus on some amazing full oak frames internally, and one major attraction is the flexibility in these plans," says Helen Needham of Oakwrights.
Carefully blending contemporary and traditional interior styles works brilliantly with barn houses, especially in open plan kitchens. Think Shaker-style cupboards in a modern colour scheme, large farmhouse tables with bench seating or mismatching chairs and exposed materials (brick and timber work well).
Here, modern metallic lighting fixtures and appliances have been paired with rustic timber furniture to a fantastic effect. The dark black flagstone flooring further promotes this unity between long-lasting materials and more contemporary tastes.
7. Capture views with lots of glazing
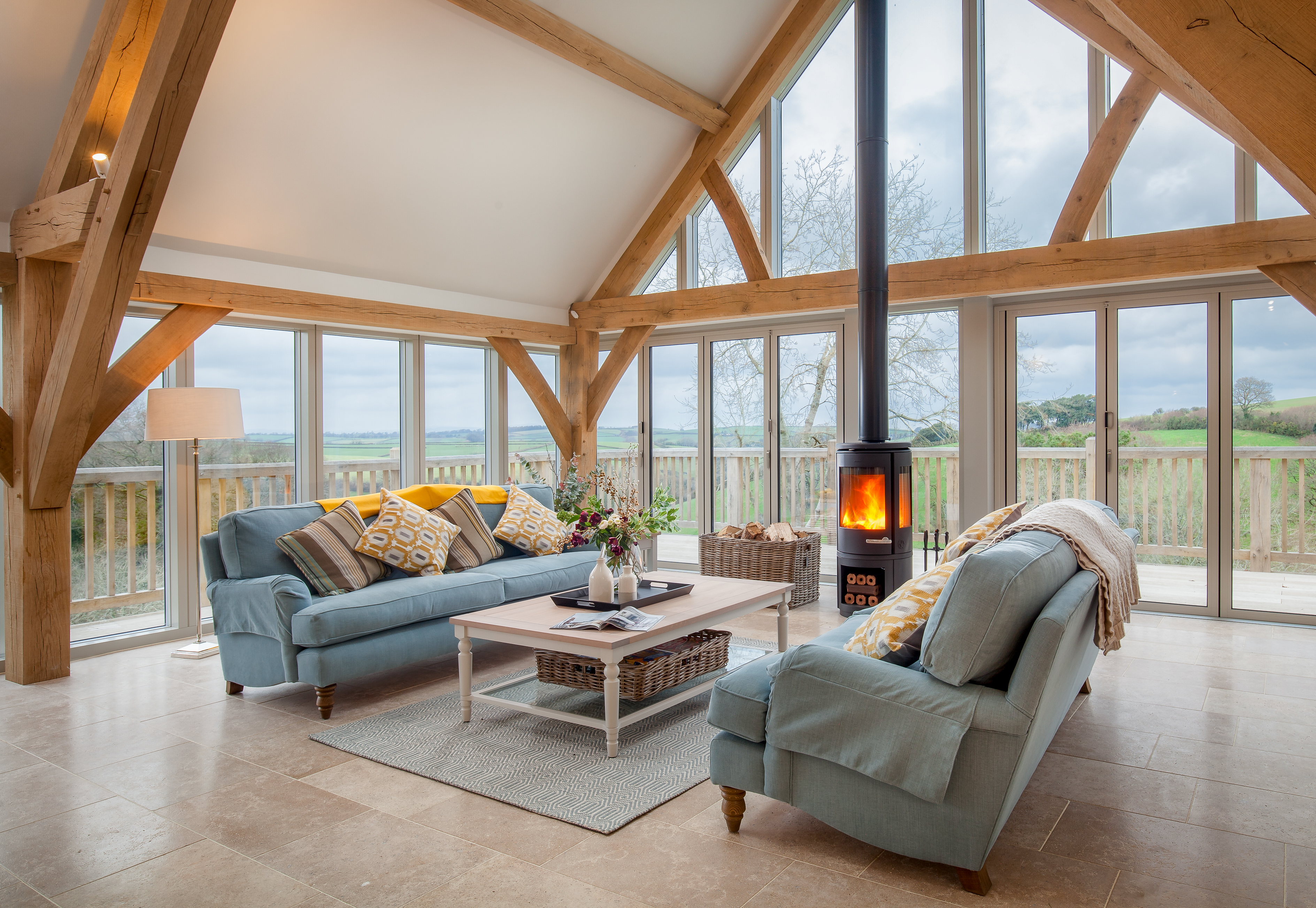
Barn-style houses celebrate everything about their locations — so ensure you frame any view using picture windows, bifold or sliding patio doors and, of course, a glazed gable.
Happily, unlike converting an original barn, self builds can include glazing where they please (where permitted by planners and conservation officers, of course).
Work with your architect to create different points to capture based on your plot. For this sloping plot, glazed walls and a double-height glazed gable work brilliantly in the oak frame home, but for simpler plots consider creating special aspects in every room.
8. Provide character and grandeur with a vaulted ceiling
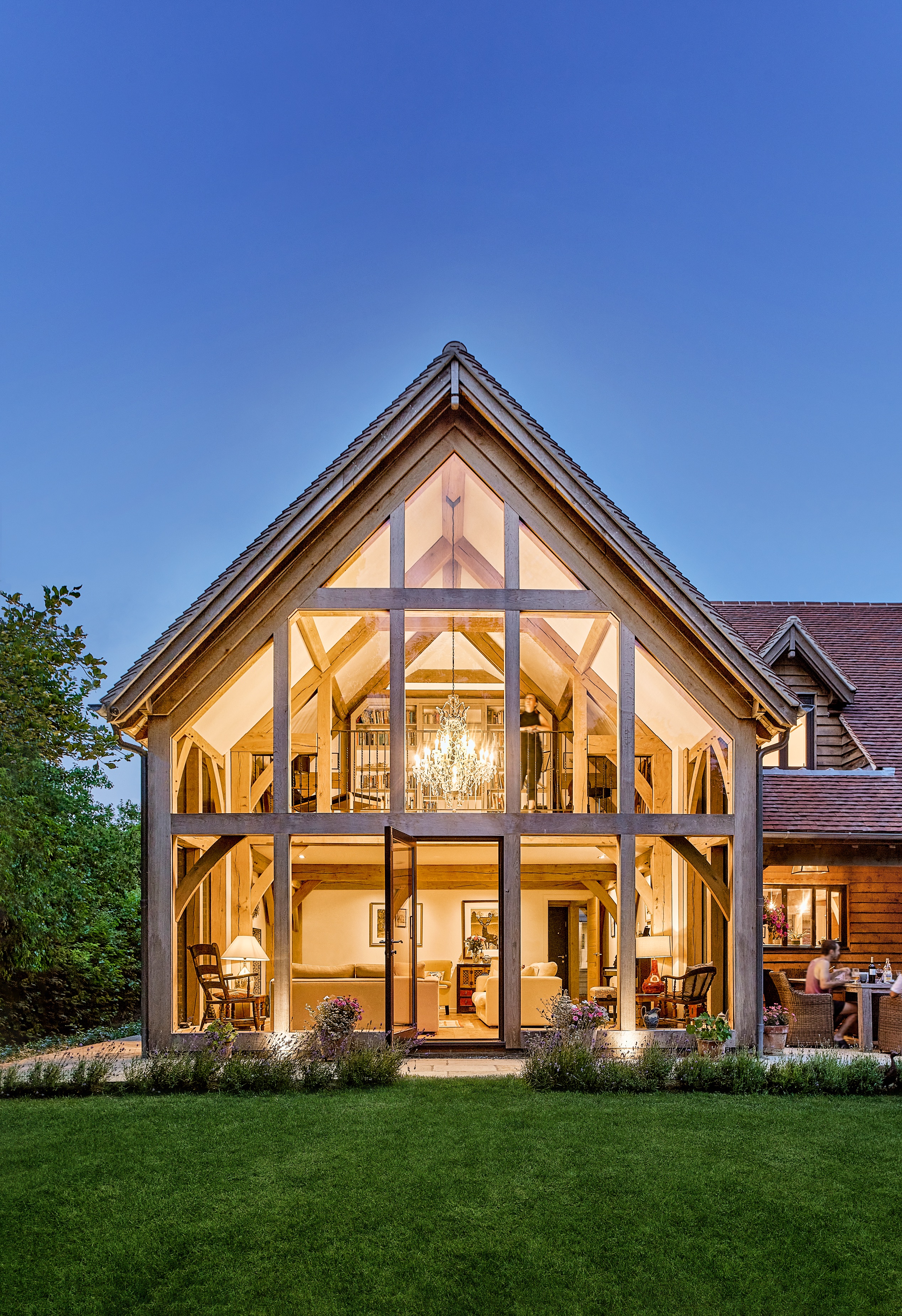
"There are a lot of fantastic design features you can put into your barn-style home, for example vaulted ceilings are wonderful to show off a bespoke construction method like oak," says Welsh Oak Frame's Gareth Edmunds. "Additionally, the use of vaulted ceilings allows for double-height spaces and means that you can get a lot more natural light flowing through your home."
Use barn conversion ideas for inspiration on how to plan these grand areas so they don't feel like dead space.
"Double-height spaces are well recognised as a 'barn' feature and again, these are well suited to contemporary new build where the home is super insulated with underfloor heating so that the cavernous volume is not a waste of energy," advises Merry Albright from Border Oak.
What is a barn-style house?
A barn-style house (sometimes called a barndominium in the US) is a type of home design which is heavily inspired by agricultural buildings and barns in the nearby area. They are typically simple and wide with large expanses of open living space (although not always) and feature timber cladding externally.
Is is cheaper to build a barn house style?
"Barn designs are among the most cost-effective — this is because the form is often simple and the detailing restrained, but also because barns work best with limited materials such as weatherboarding which is also very cost-effective as well as being sustainable and long lasting," advises Border Oak's Marry Alright.
"You can of course create a more complex design that is 'inspired by' barn features but takes on different reinterpretation and the best way to make sure this suits your budget is to work with a company who understand the relationship between cost and design and someone who can offer a full, fixed price build package."
Amy is an interiors and renovation journalist. She is the former Assistant Editor of Homebuilding & Renovating, where she worked between 2018 and 2023. She has also been an editor for Independent Advisor, where she looked after homes content, including topics such as solar panels.
She has an interest in sustainable building methods and always has her eye on the latest design ideas. Amy has also interviewed countless self builders, renovators and extenders about their experiences.
She has renovated a mid-century home, together with her partner, on a DIY basis, undertaking tasks from fitting a kitchen to laying flooring. She is currently embarking on an energy-efficient overhaul of a 1800s cottage in Somerset.

