A derelict garage in London becomes the site of a striking new home filled with colour
Buying a dilapidated garage without planning permission in a London conservation area was a big risk for Melanie Schubert and Paolo Vimercati, but the result is a striking new three-bed family home
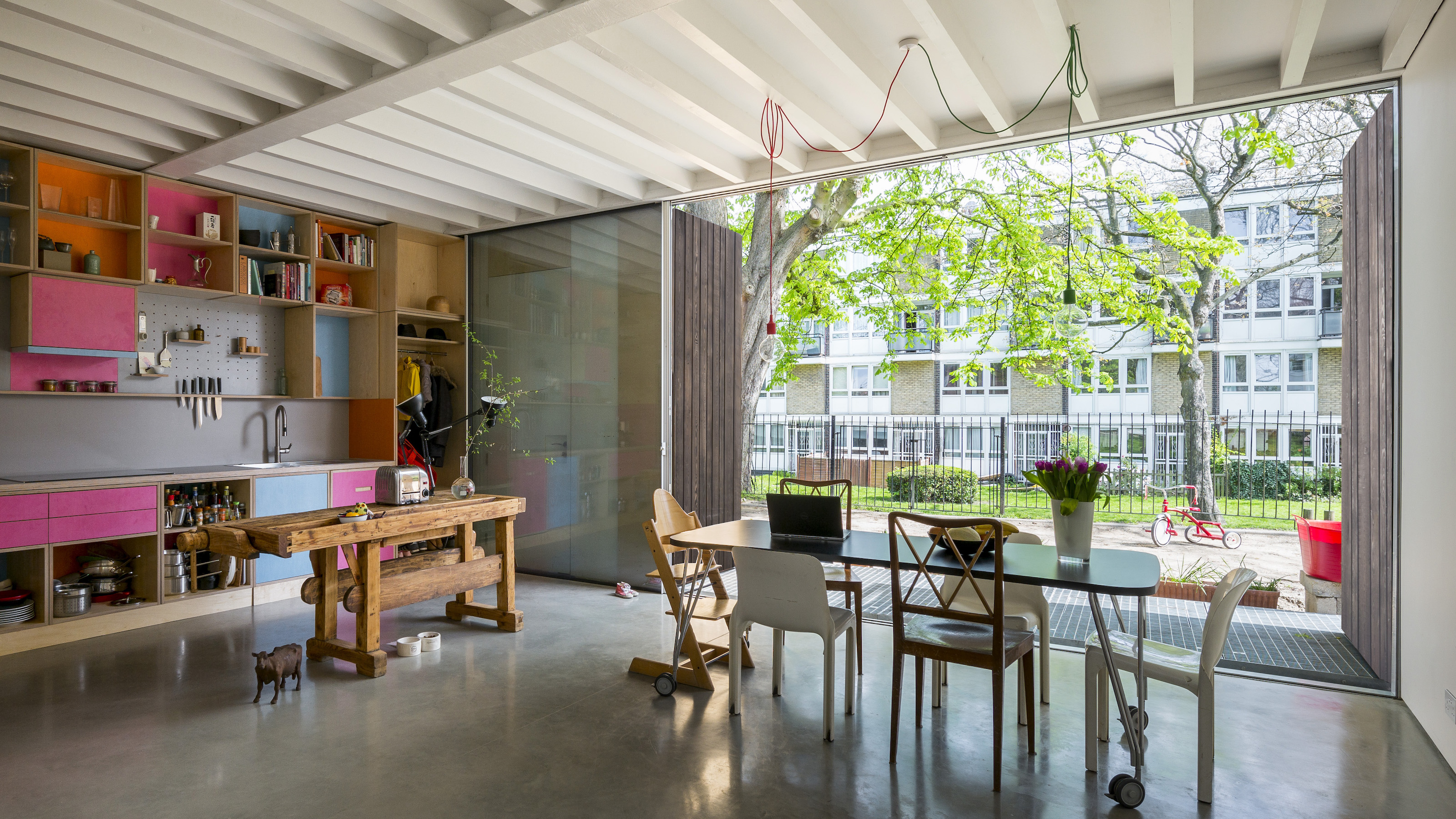
Taking on a self build project can sometimes seem like a leap of faith. For Melanie Schubert and Paolo Vimercati, this leap was more like a dive into the unknown when they purchased a London plot. “We were effectively buying a garage without planning permission,” says Melanie.
“It was a huge gamble — our parents thought we were crazy! We found the plot online and it was the first opportunity we came across, and the cheapest. We knew the area and wanted to self build something here but sites were so rare in this part of London.
"When it came on the market it seemed too good to be true. It was a risk, but we saw the potential to build something unique.” Here, Melanie explains how they maximised potential on this small site through clever design ideas to create their striking home.
1. Designing for a small footprint
The couple were renting a two-bed flat in Kensington, and craved more space and a third bedroom. Melanie, a director at architectural firm SAM Architects, began drafting designs for a brick-clad building as well as a timber frame home, both of which would take up the entire width of the plot.
“We drew up two different ideas and entered pre-application advice with the planners to get a sense of what they wanted,” says Melanie. The scheme also involved digging down to create a basement level, resulting in a three-bed, three-storey home.
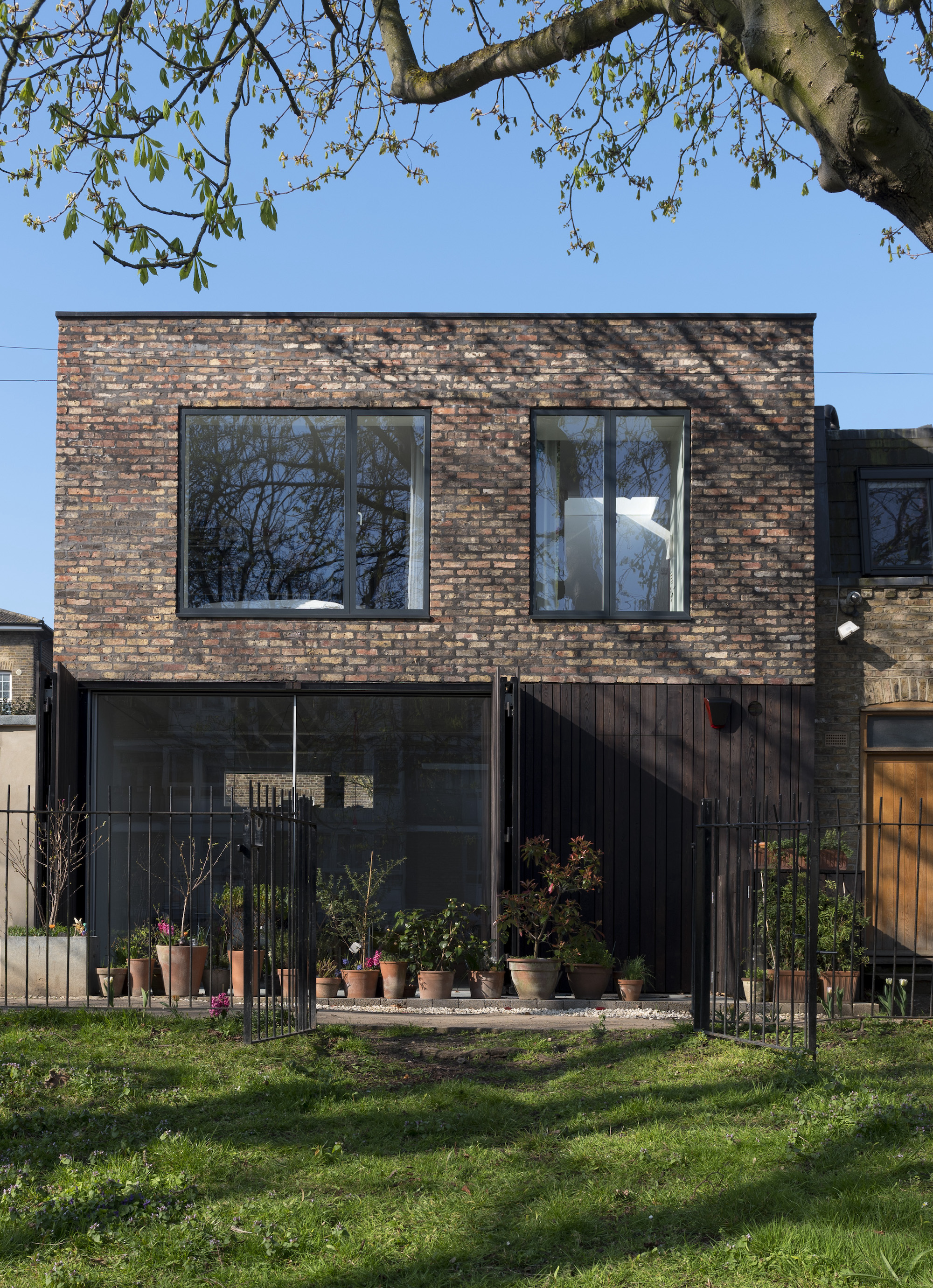
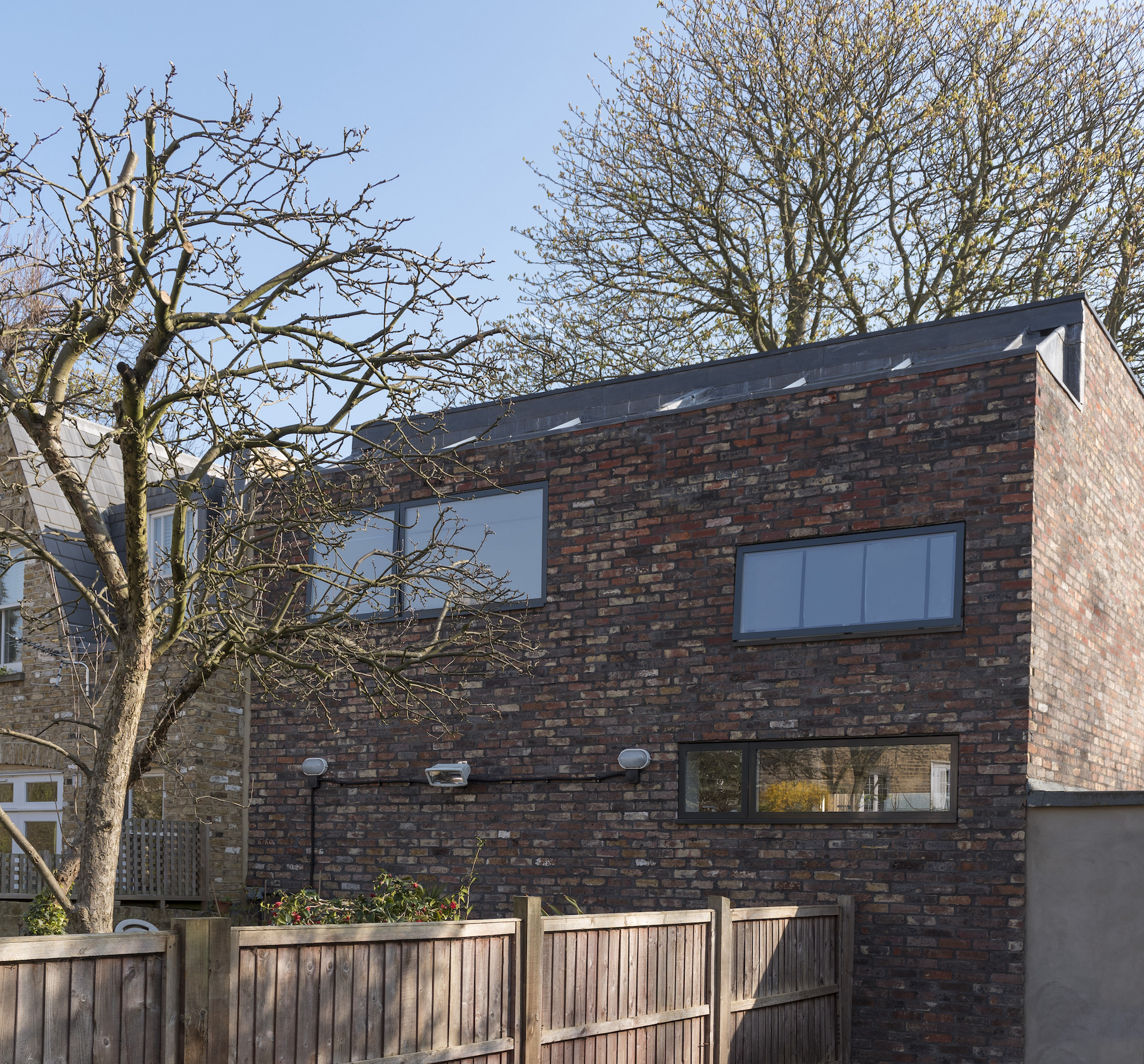
2. Creating a contemporary home for a conservation area
"They made it very clear that they wanted to see a brick house, and given that the site is within a conservation area we didn’t want to push it," Melanie continues. "But we didn’t want to use a London stock brick — we wanted to create something different, so we did a lot of research into bricks and looked at black, purple and grey reclaimed options.
"We chose reclaimed bricks which were uneven in size and colour, and chose black mortar instead of cream. It was also important to us to use real bricks and not brick slips, which I think just look like decorative cladding."
3. Introducing a minimalist interior scheme
After a year and a half on site, with the couple continuing to rent their flat during the works, Melanie and Paolo moved into their completed home. The house has been designed to be deliberately minimalist, with polished concrete flooring used for the basement and ground floors.
The house also benefits from generous ceiling heights (3m on the ground floor, 2.7m-high ceilings in the basement, and 2.5m on the first floor), which creates an airy feel.
The floor joists to the rooms above have been left exposed in the open plan kitchen for an industrial feel. “The steels were painted and we oversized the joists in order to meet Building Regs, so that the timber would have a slower burn rate in the event of a fire,” says Melanie. “We then packed thermal and acoustic insulation on top and installed underfloor heating.”
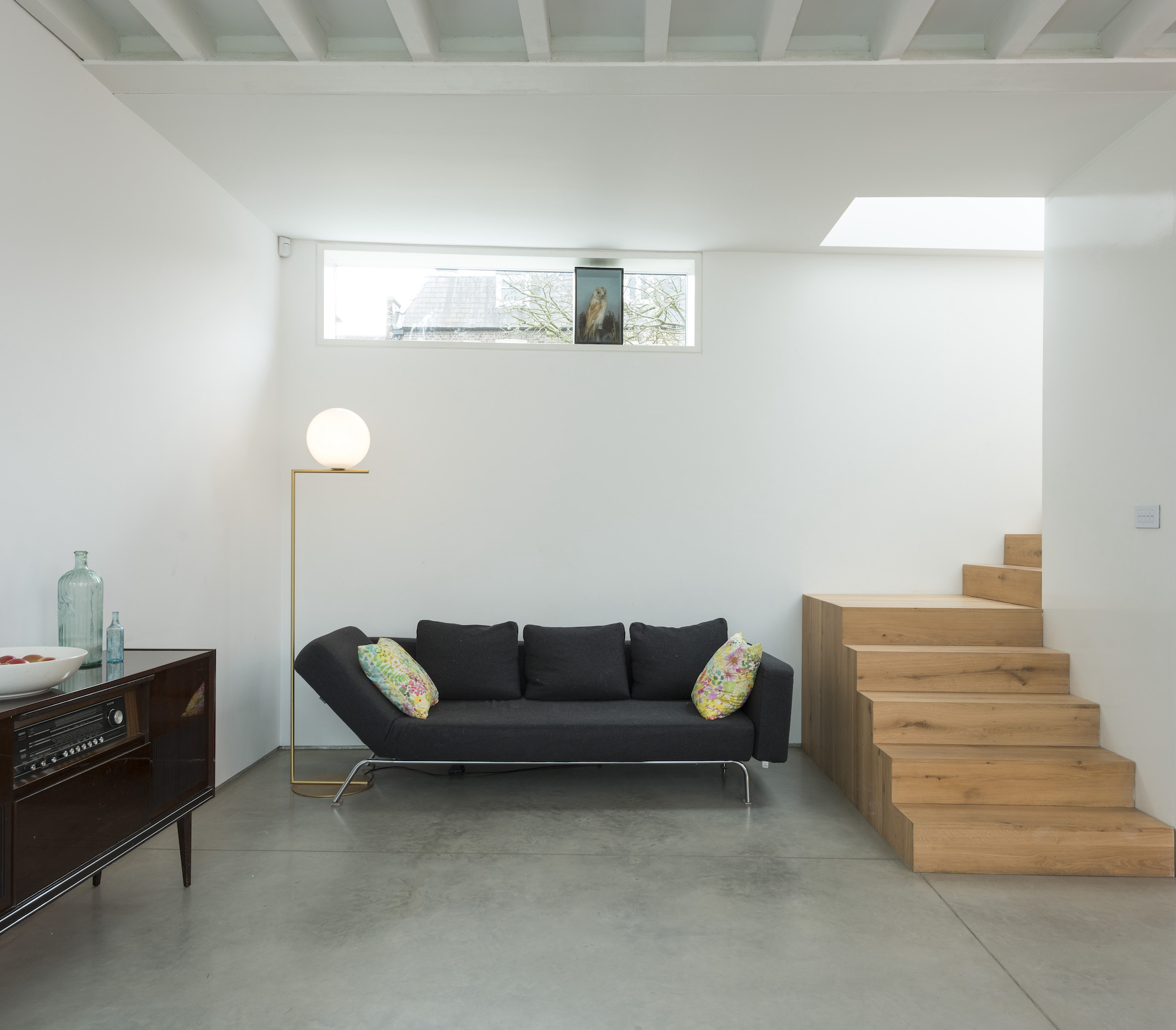
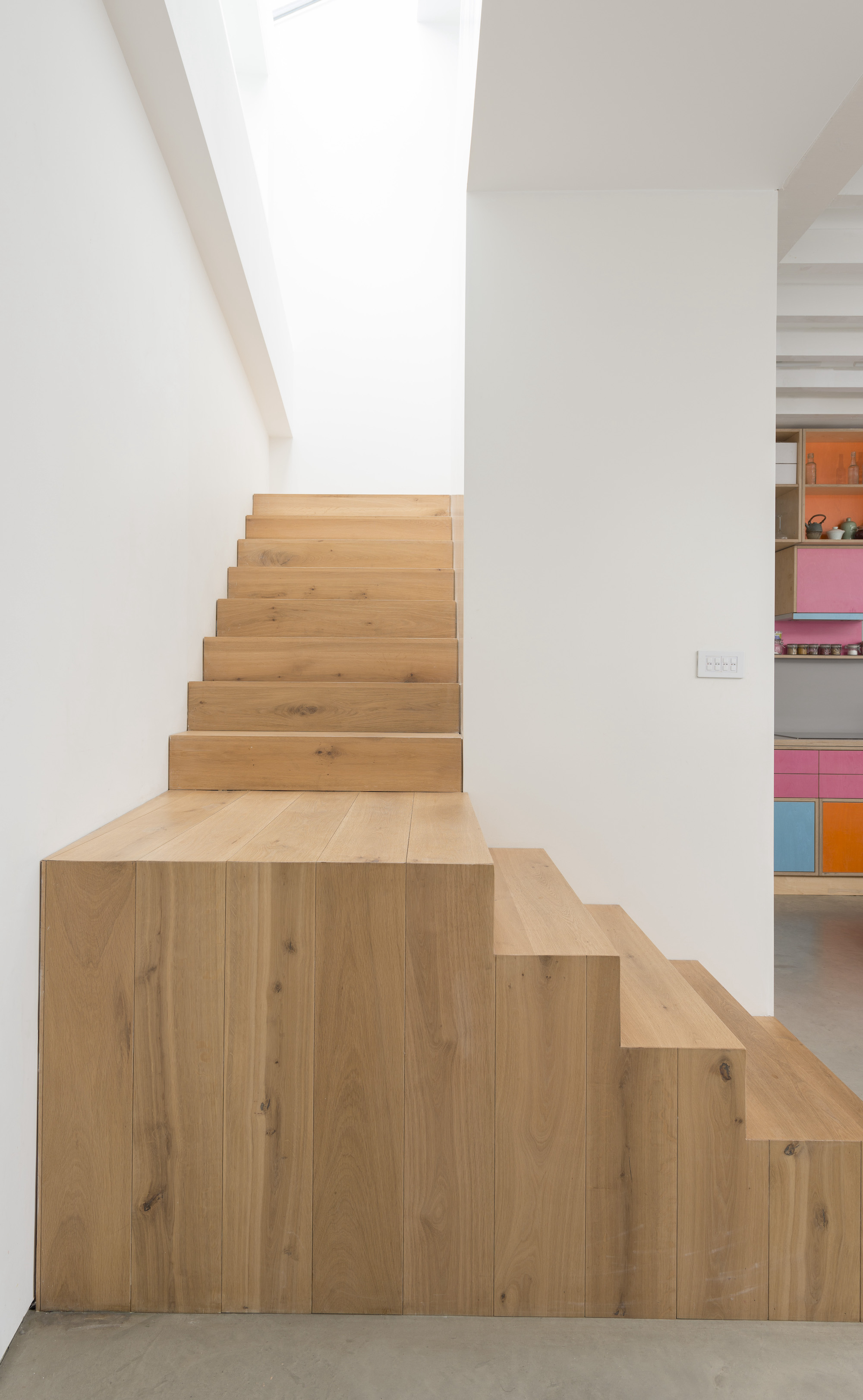
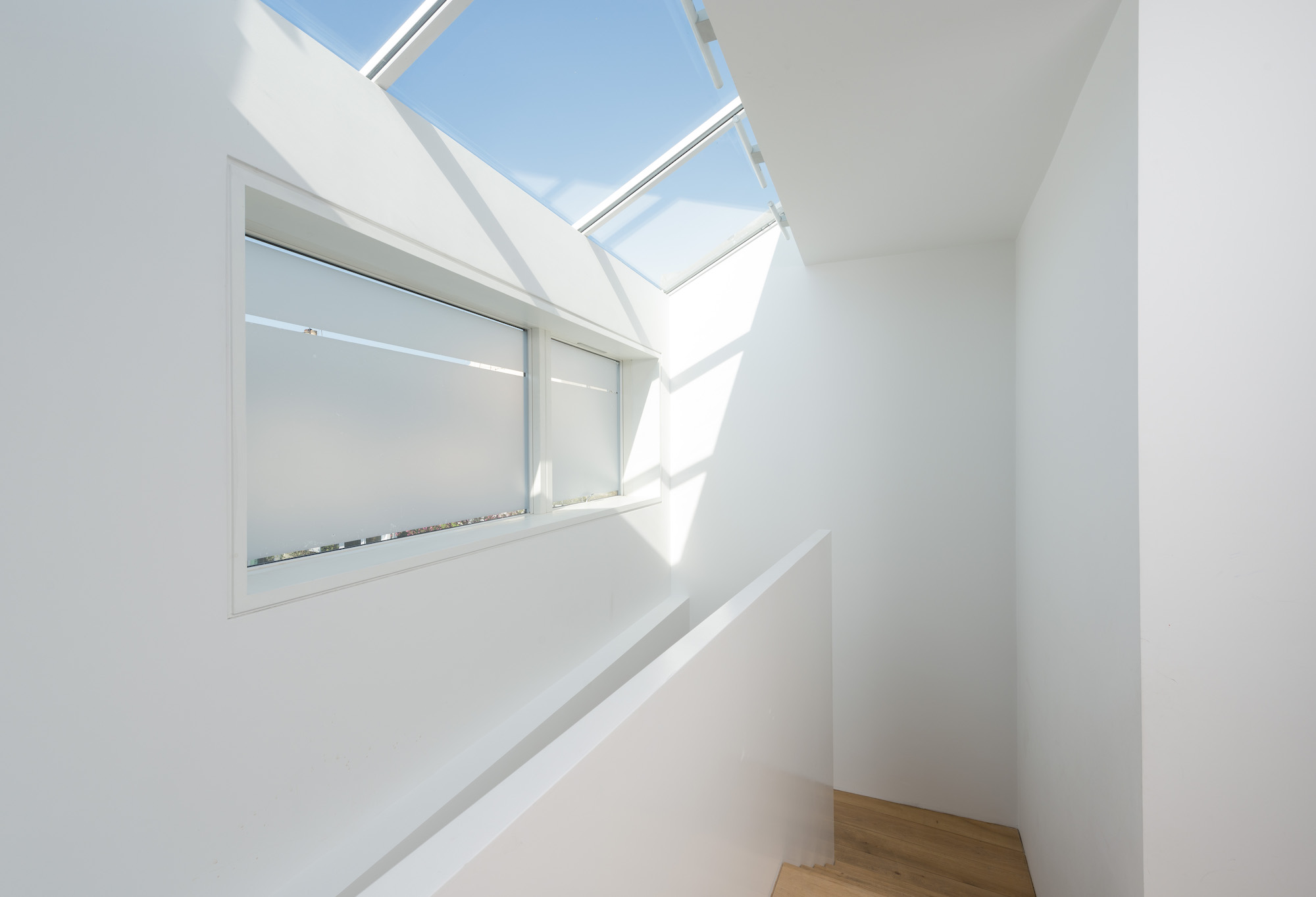
4. Crafting a focal-point kitchen
Colour has been injected into the kitchen, which was built by a London joinery company.
“I knew I wanted pre-coloured plywood for the units as I was tired of doing white kitchens,” says Melanie. “I wanted a kitchen that looked more like a work bench and this material is very durable, waterproof and easy to wipe clean. By concentrating the colour in one place, the kitchen acts like a piece of furniture — I love it.”
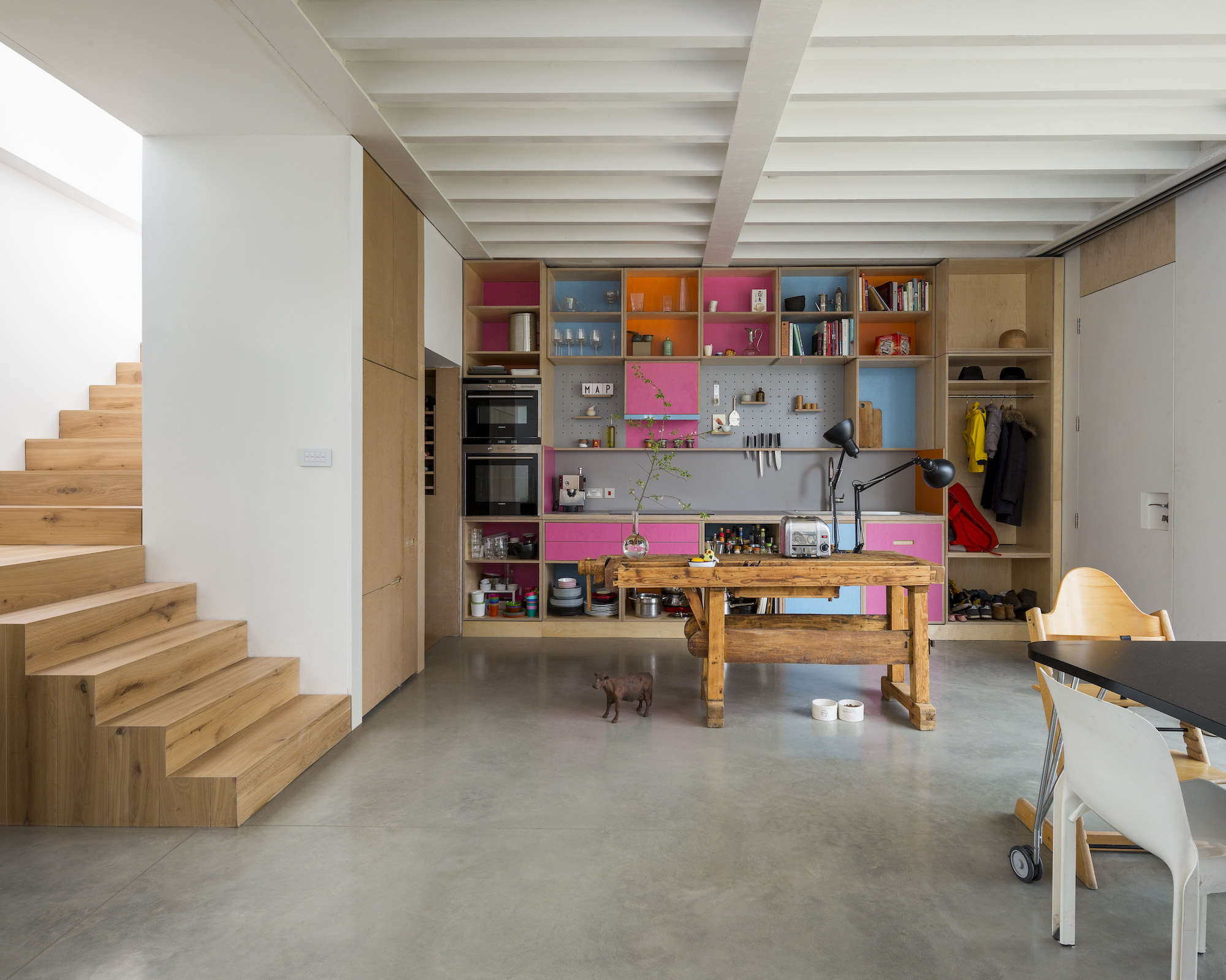

5. Introducing natural light to the basement level
The home is accessed through an entrance door cleverly hidden within the timber shutters on the front elevation, opening straight into the open plan kitchen/dining/living space.
The first floor is given over to two bedrooms and a large family bathroom, while the basement benefits from a large bedroom with en suite, a study area and utility. A sunken lightwell here, complete with green wall, helps to provide a pleasant lookout to the lower ground accommodation, and brings natural light into these spaces, too.
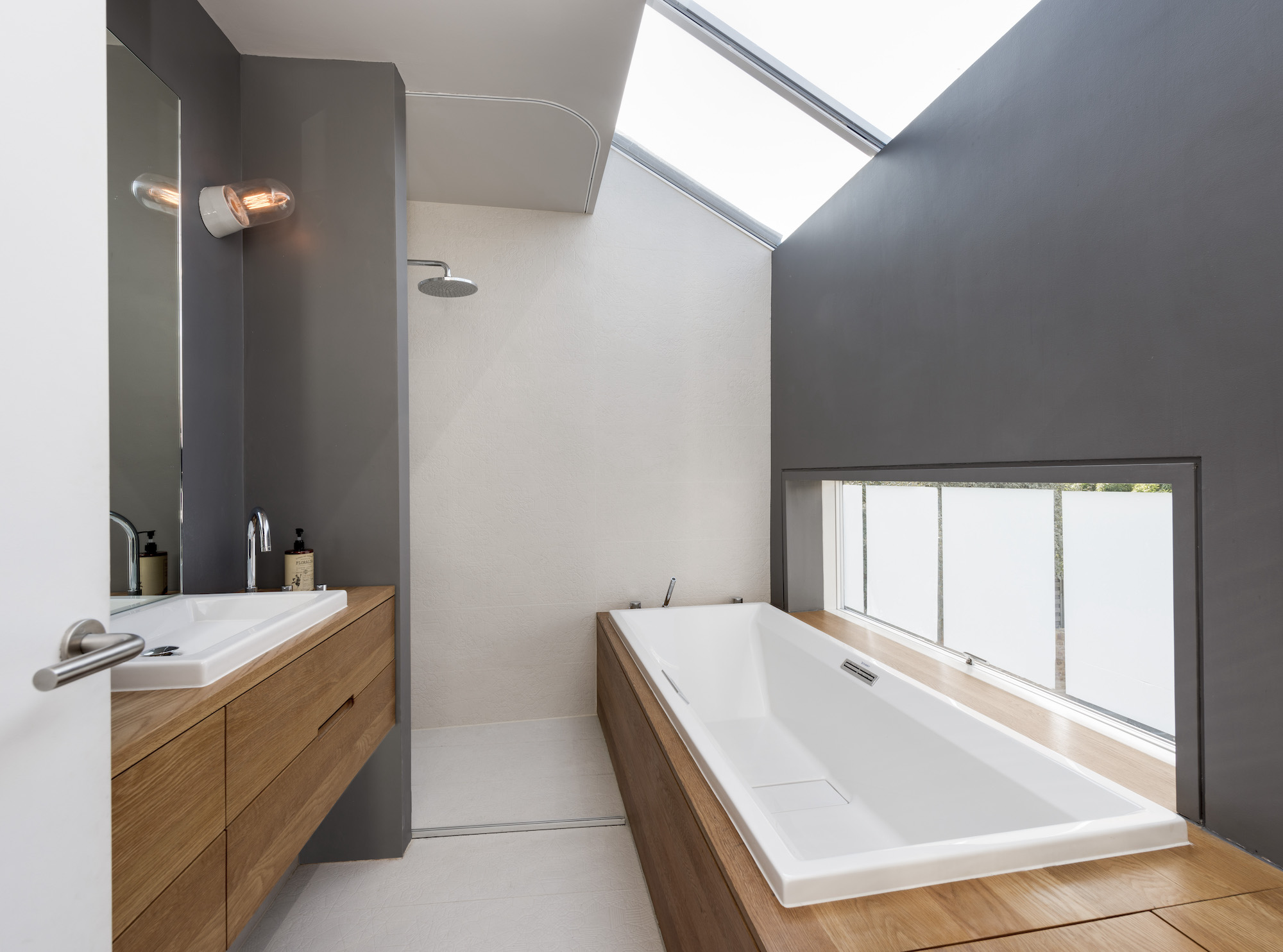
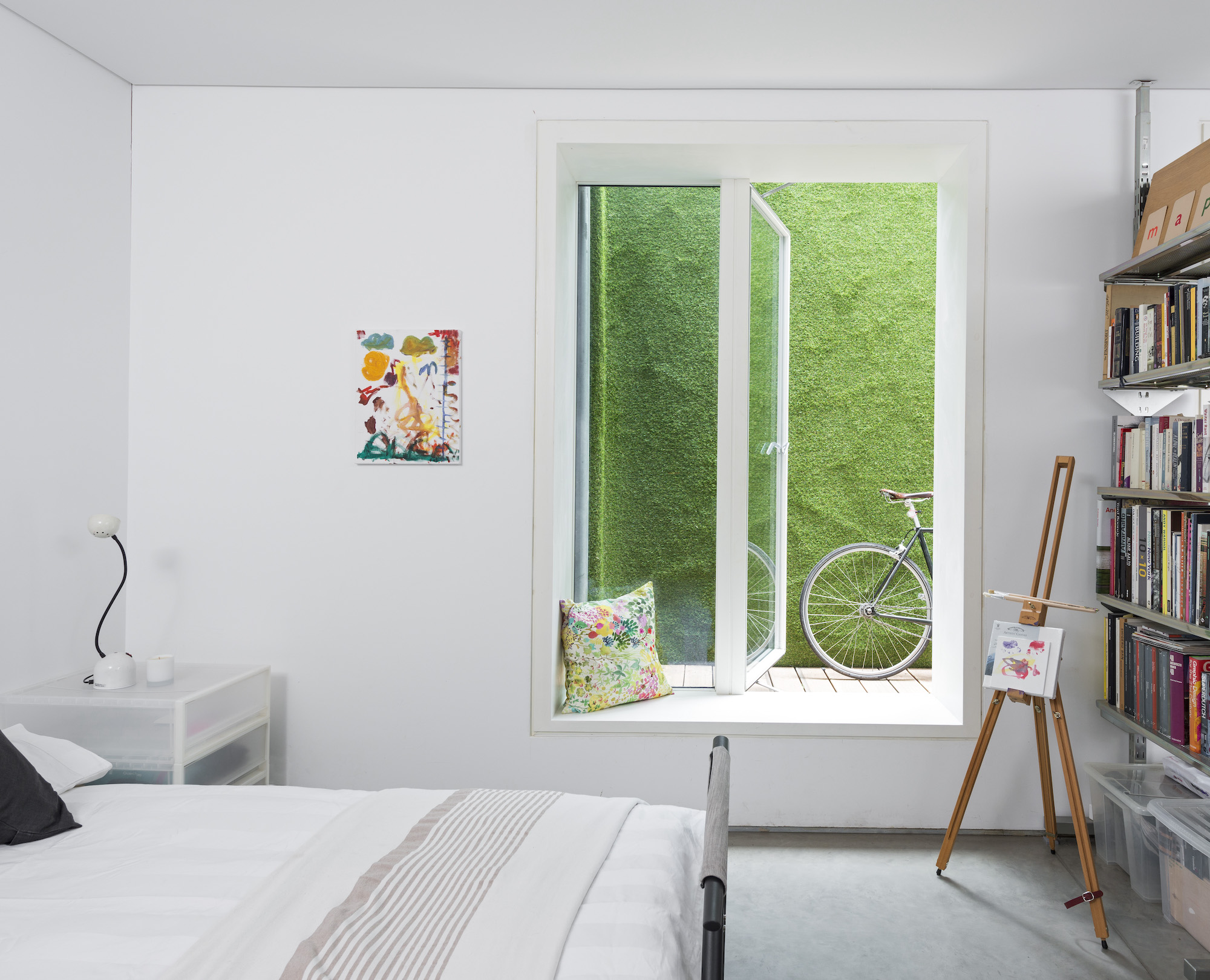
6. Framing the view with oversized shutters
Perhaps one of the most impressive features of the property is the large timber cladding burnt larch shutters to the exterior, which provide privacy and security to the roadside elevation at night, but open out to reveal 3m x 3m sliding glass doors from Sky-Frame during the day.
“I didn’t want to feel like I was sitting in a fishbowl at night, but I love that once they are open they almost act like blinkers and really frame the views over the green opposite,” she says.
“You couldn’t have this house anywhere else,” she concludes. “It’s been designed to frame the view it has and works to make the most of its position within the street and the available space on site. It’s our forever home, and we love it.”
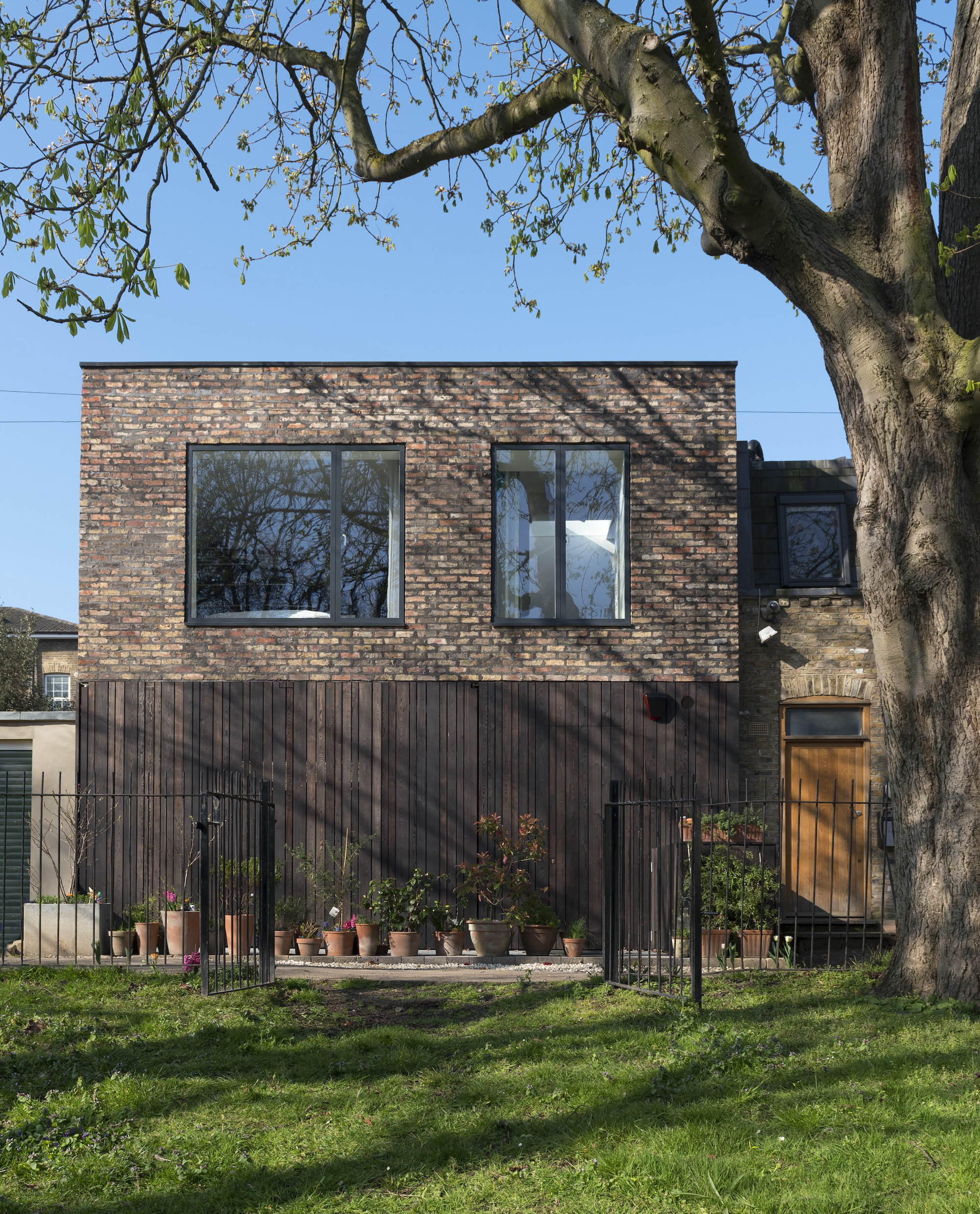

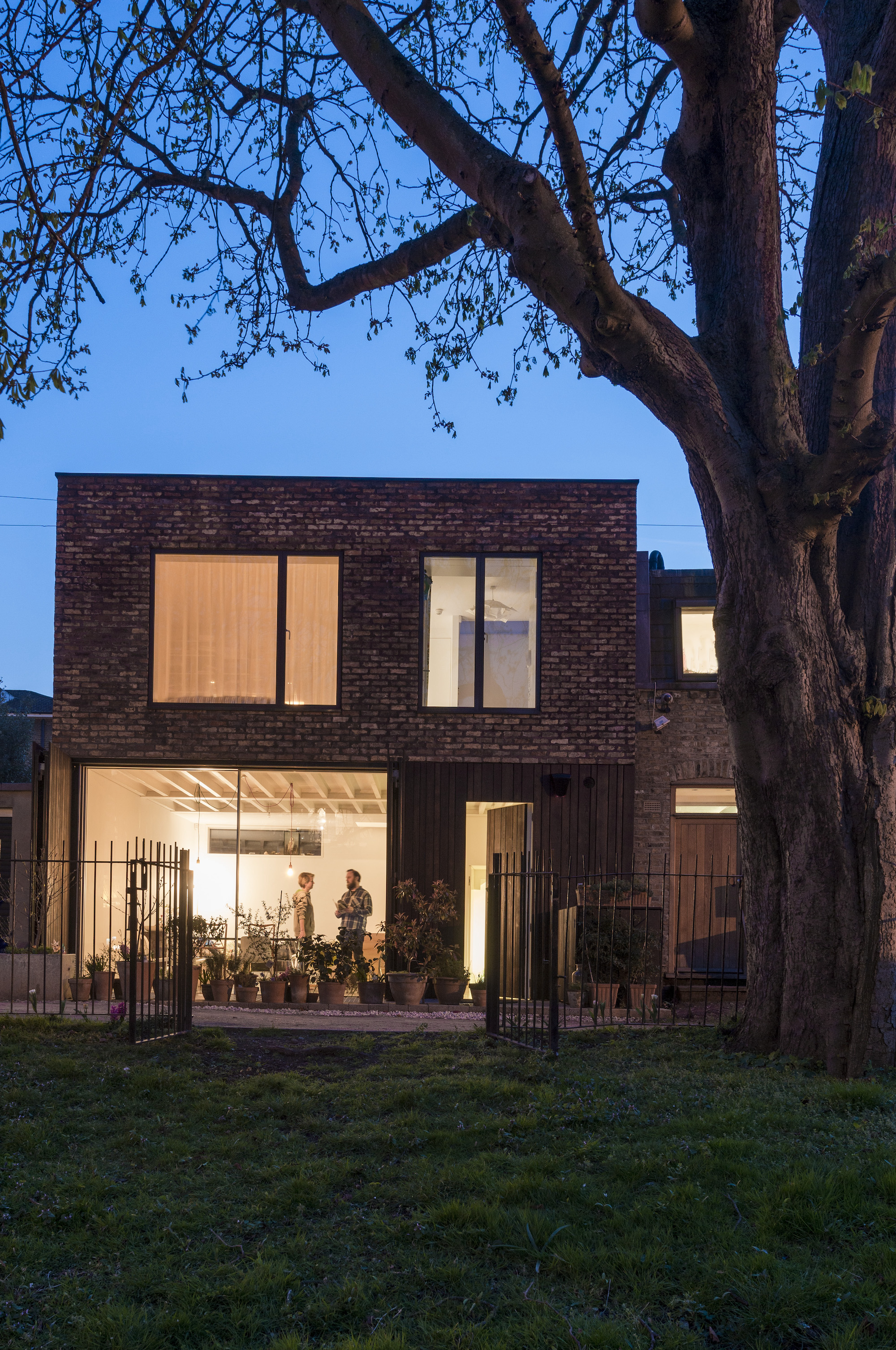
Get the Homebuilding & Renovating Newsletter
Bring your dream home to life with expert advice, how to guides and design inspiration. Sign up for our newsletter and get two free tickets to a Homebuilding & Renovating Show near you.
Amy is an interiors and renovation journalist. She is the former Assistant Editor of Homebuilding & Renovating, where she worked between 2018 and 2023. She has also been an editor for Independent Advisor, where she looked after homes content, including topics such as solar panels.
She has an interest in sustainable building methods and always has her eye on the latest design ideas. Amy has also interviewed countless self builders, renovators and extenders about their experiences.
She has renovated a mid-century home, together with her partner, on a DIY basis, undertaking tasks from fitting a kitchen to laying flooring. She is currently embarking on an energy-efficient overhaul of a 1800s cottage in Somerset.

