"It's not What People Expect!" A Contemporary Extension to a Converted Schoolhouse
James and Gail Arkle’s schoolhouse is traditional from the front, but a contemporary twist at the rear reveals a very different story
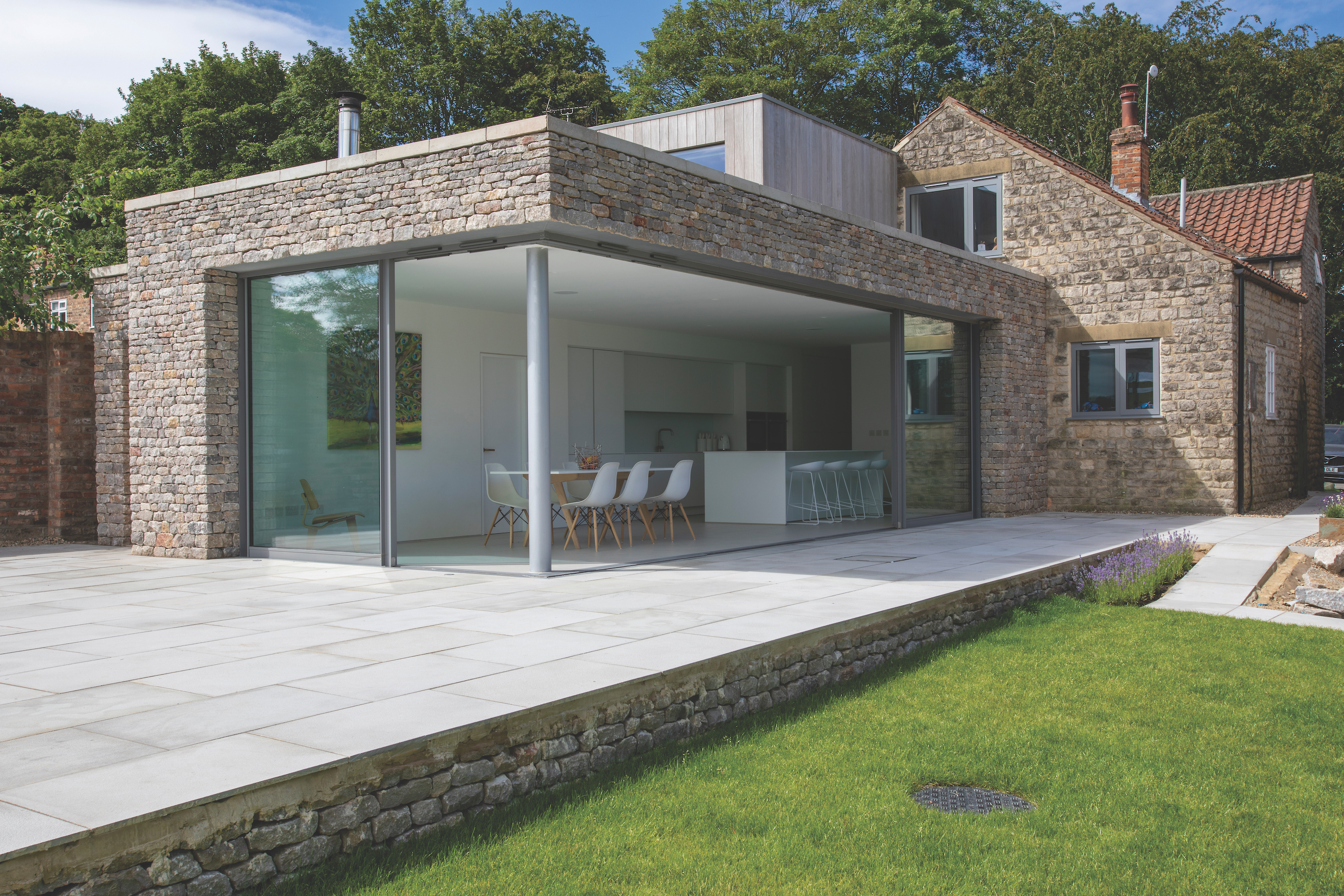
It might have been small, but this compact former village school in Yorkshire had so much character that Gail and James Arkle couldn’t resist. “We had been looking for two or three years for a house in the country and were struggling to find somewhere a bit different,” begins James. “This was exactly what we were looking for. It was very charming and unusual.”
There was just one problem. Gail and James wanted to start a family and the two-bed converted village school was definitely short on space.
“We bought it in 2011 with the aim of developing it,” says James. “Around the same time I was setting up my own architectural practice (ArkleBoyce Architects) so there was a lot happening all at once.”
Taking it all in his stride, James took a methodical approach to their new home, tidying up the existing building so they could live in it comfortably while they considered the potential of building an extension.
A Contemporary, Versatile Design
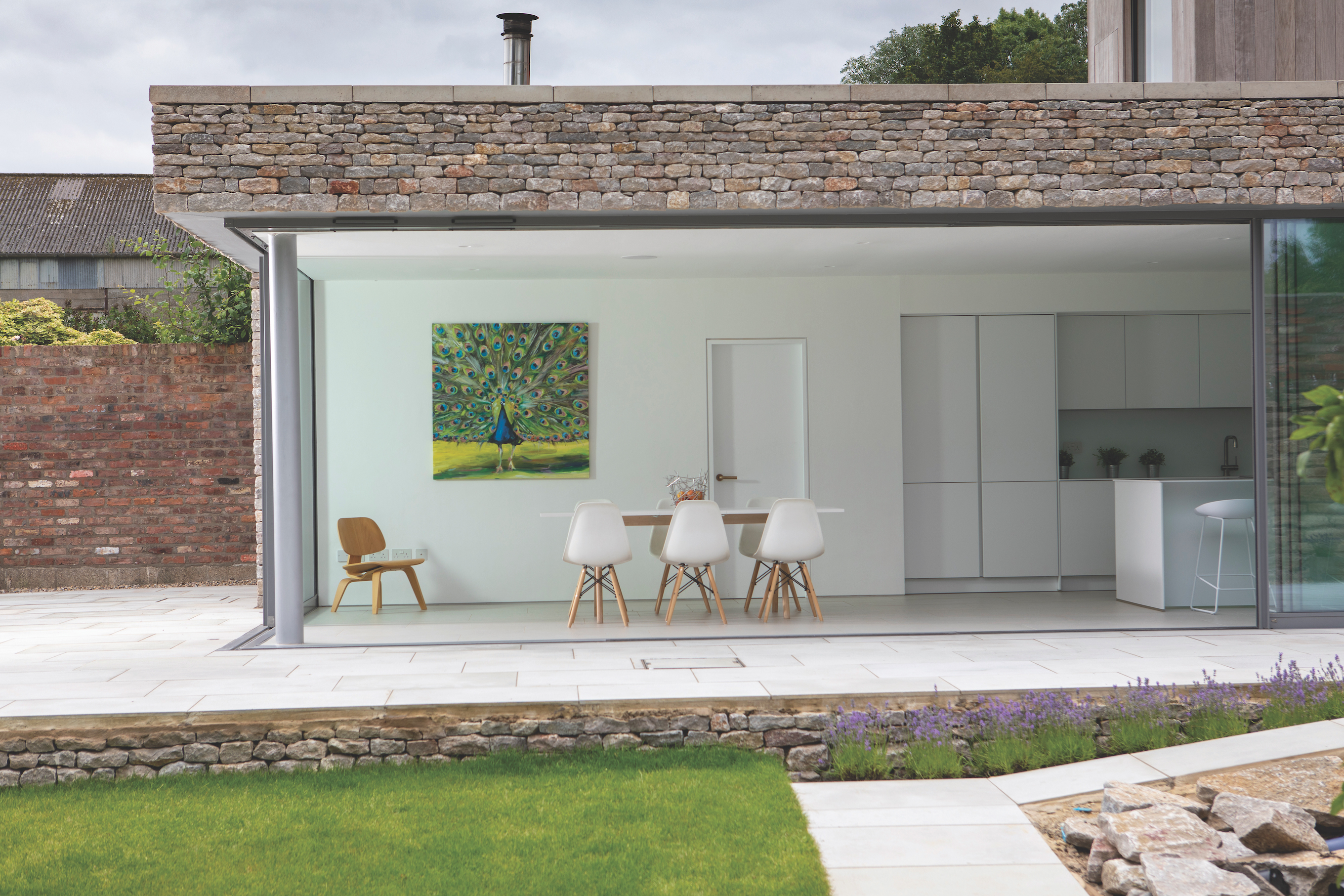
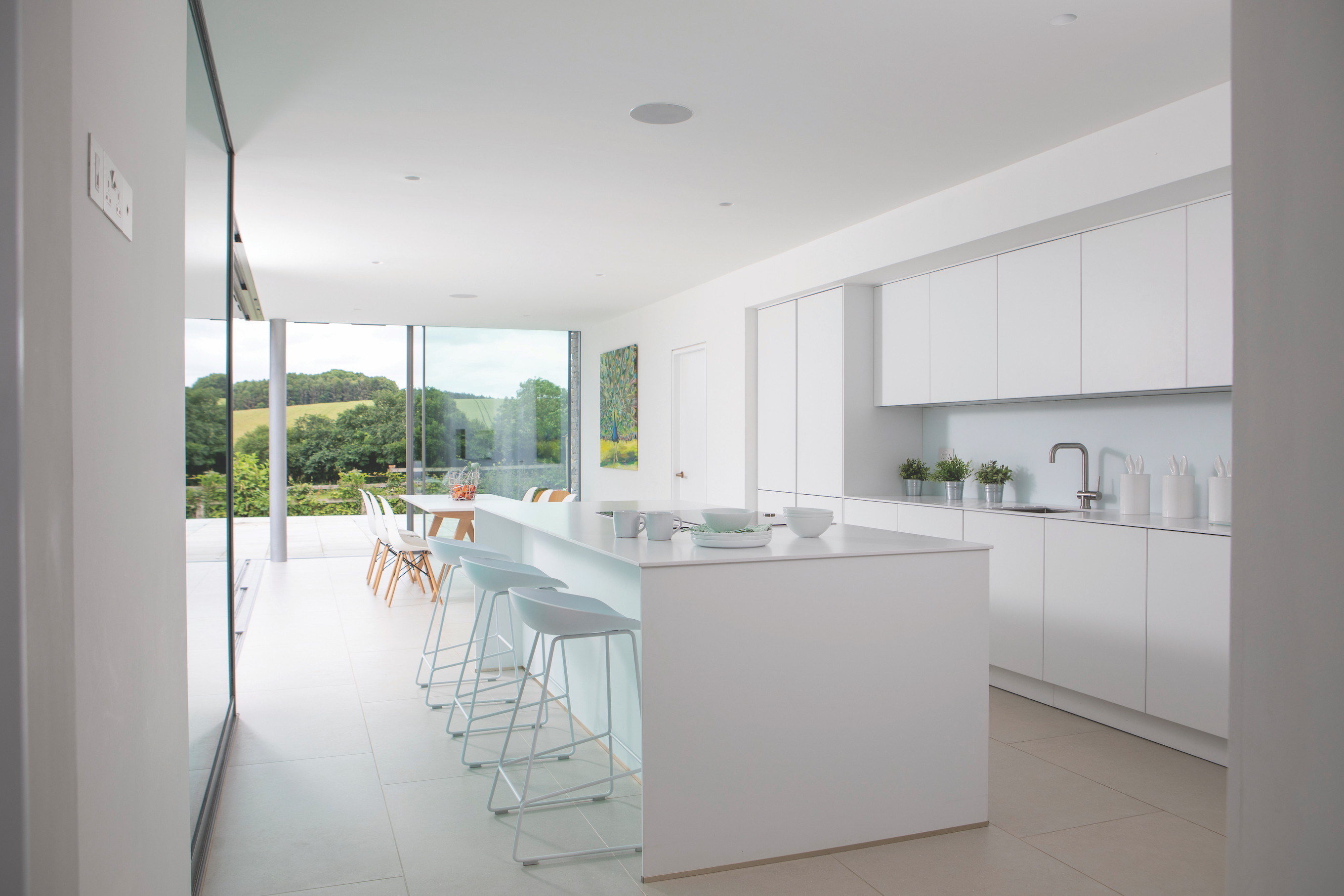
Homeowners James and Gail Arkle
Location Yorkshire
House Type Extension and renovation of a former village school
House size 231m2
Build time May to December 2018
Build route Contractors
Construction Stone and timber frame
House cost £295,000
Build cost £220,000
Value £700,000
“We spent a long time working out how we wanted to use the space and what we wanted to achieve with structural changes and extensions,” explains James.
Initially they considered extending straight across the back of the property, but soon agreed on adding a linear extension into the L-shaped garden to follow the plot’s natural lines and unite the house and garden effectively.
They were also keen to have a hall at the heart of the house, where old and new would meet in a way that sympathetically bridged the centuries. “The challenge was how to build a light, modern extension onto a period building without compromising either,” says James.
The answer lay in the building materials. As the idea evolved, James created designs that drew on the warm stone of the original school while introducing masses of natural light with walls and ceilings of glass. Versatile living spaces were also crucial to the design.
Since they bought the house, the Arkle household has grown from two to five, and so the demands of the family on the property and the new design changed accordingly.
A playroom now resides where the old kitchen-diner sat while the entrance hall has been opened up and fitted with a glass roof. The stunning new extension houses the new open plan kitchen and dining area with sliding glass doors that open seamlessly onto a large patio. A smaller extension to the second storey features a new main bedroom with en suite.
Gaining Planning Permission
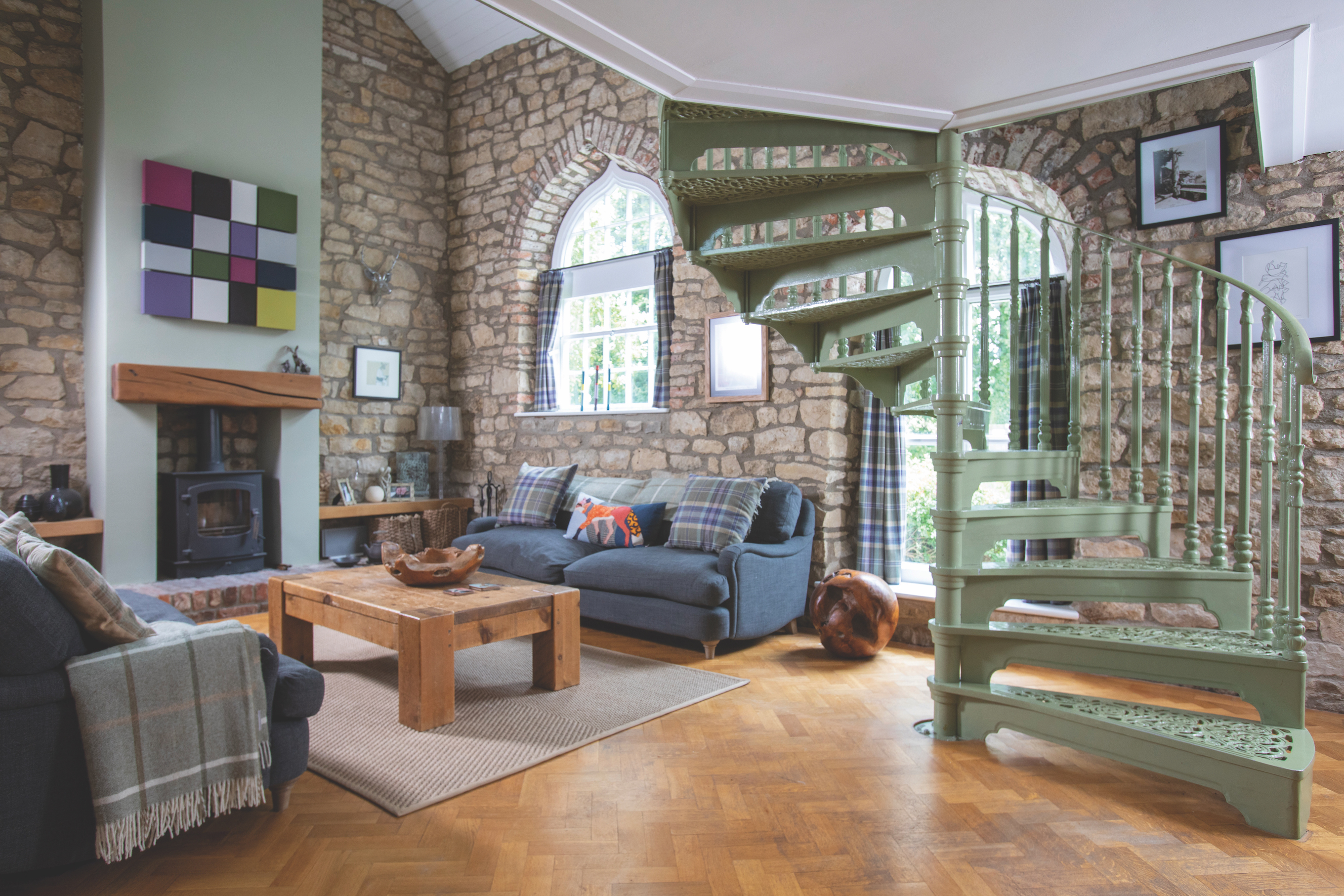
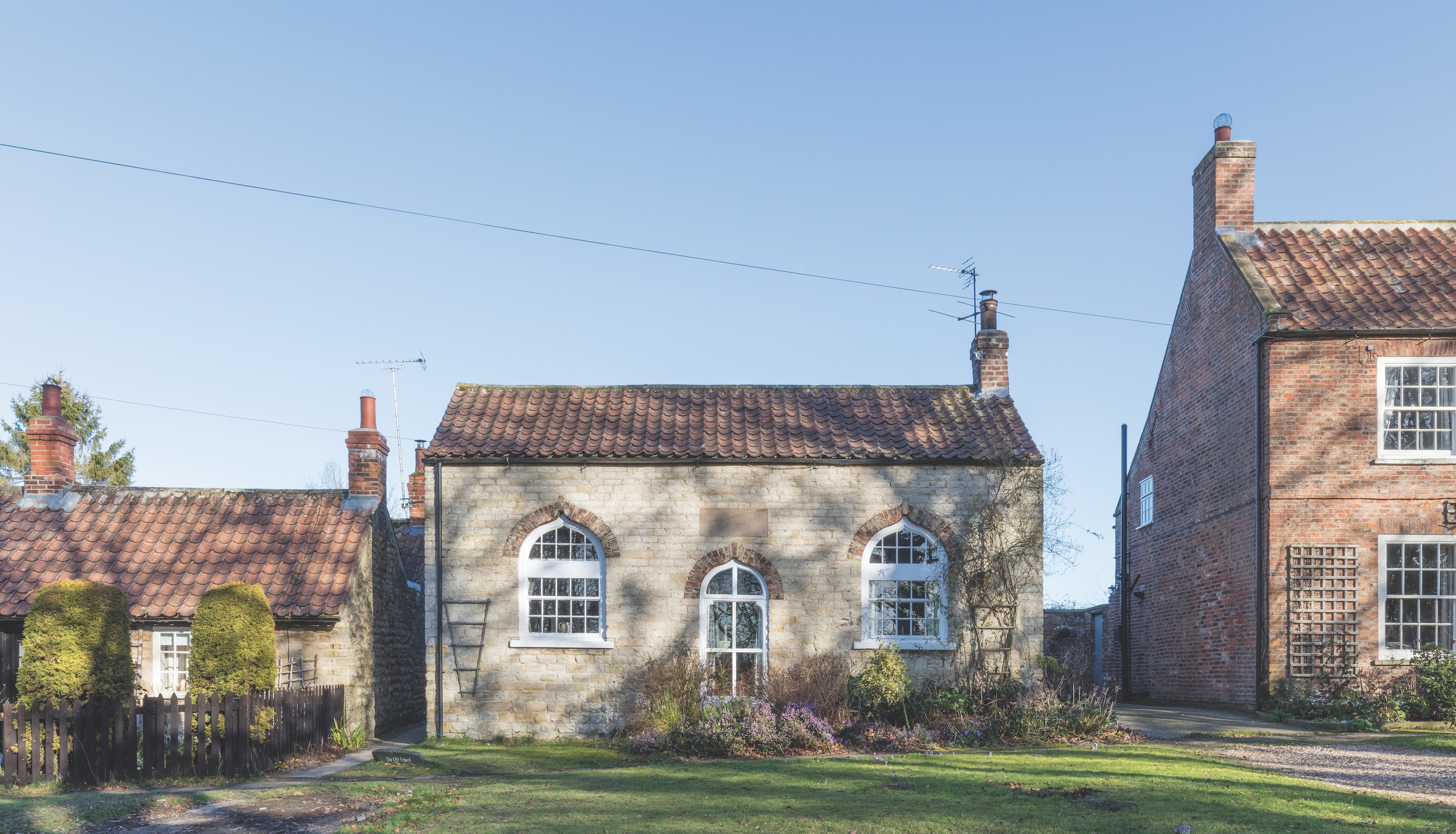
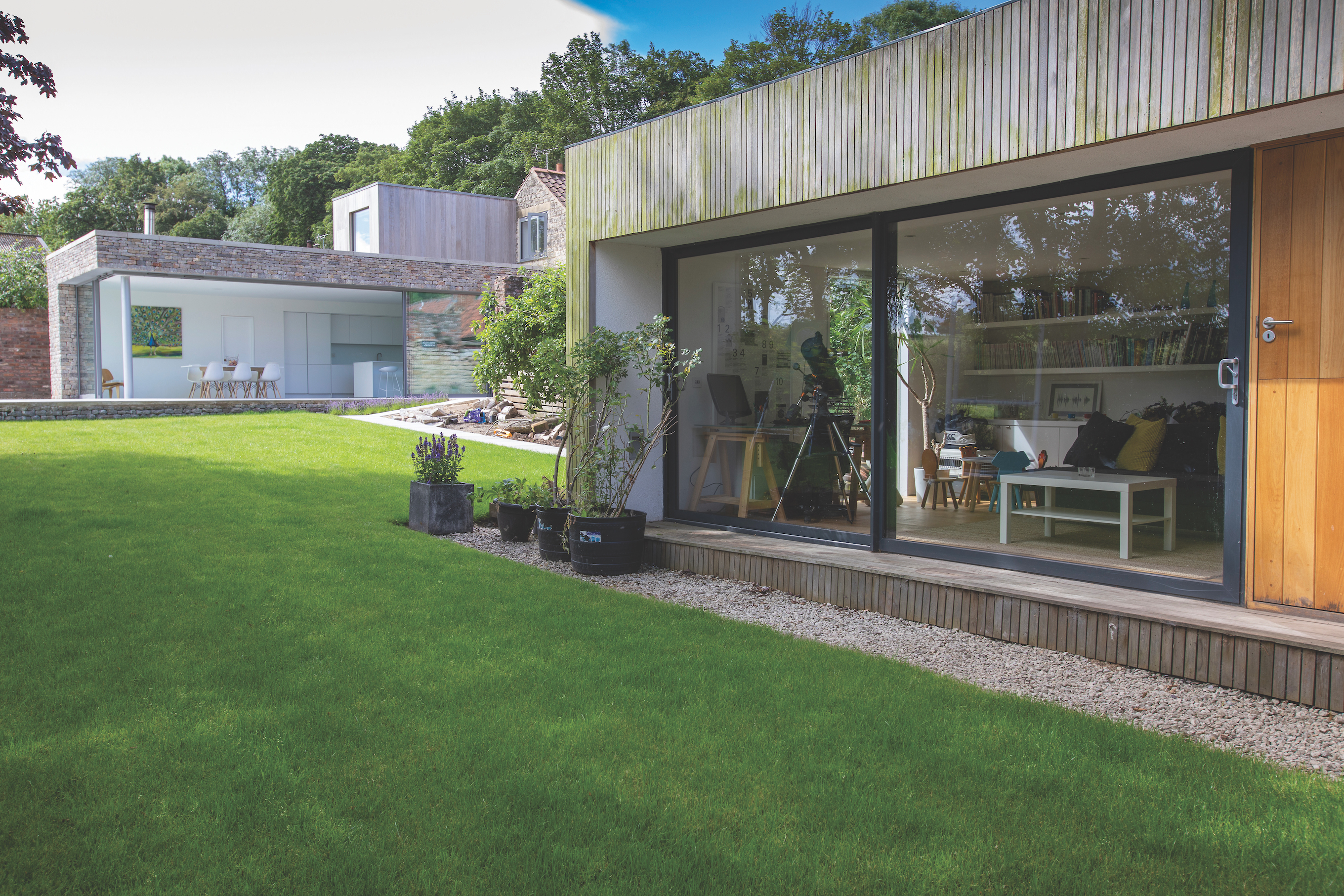
Before James could begin the transformation, he had to get planning permission for his rear extension ideas. The original part of the house is a Grade II-listed building in a conservation area, which borders on an area of outstanding natural beauty. It needed more than just the approval of the local district council to rubber stamp the dramatic new extension.
“It was a very proactive process,” says James. “The conservation officer was great. The scheme shrank a little, but the officers involved were really engaging. They looked at the negative aspects of the previous extensions, which were done 30 years ago when the building was converted from a school into a private home and – in some cases – had retrospective planning permission. They then considered what we were doing, which they felt was beneficial to the building and its future.”
It took just two months to get permission with no objections. There were, however, numerous planning conditions to meet, including the details at the junction points between old and new and the glazing in relation to the stone.
“I had to resolve all of these details before construction,” says James, “but once we got approval the build was relatively straightforward.”
Building the Extension
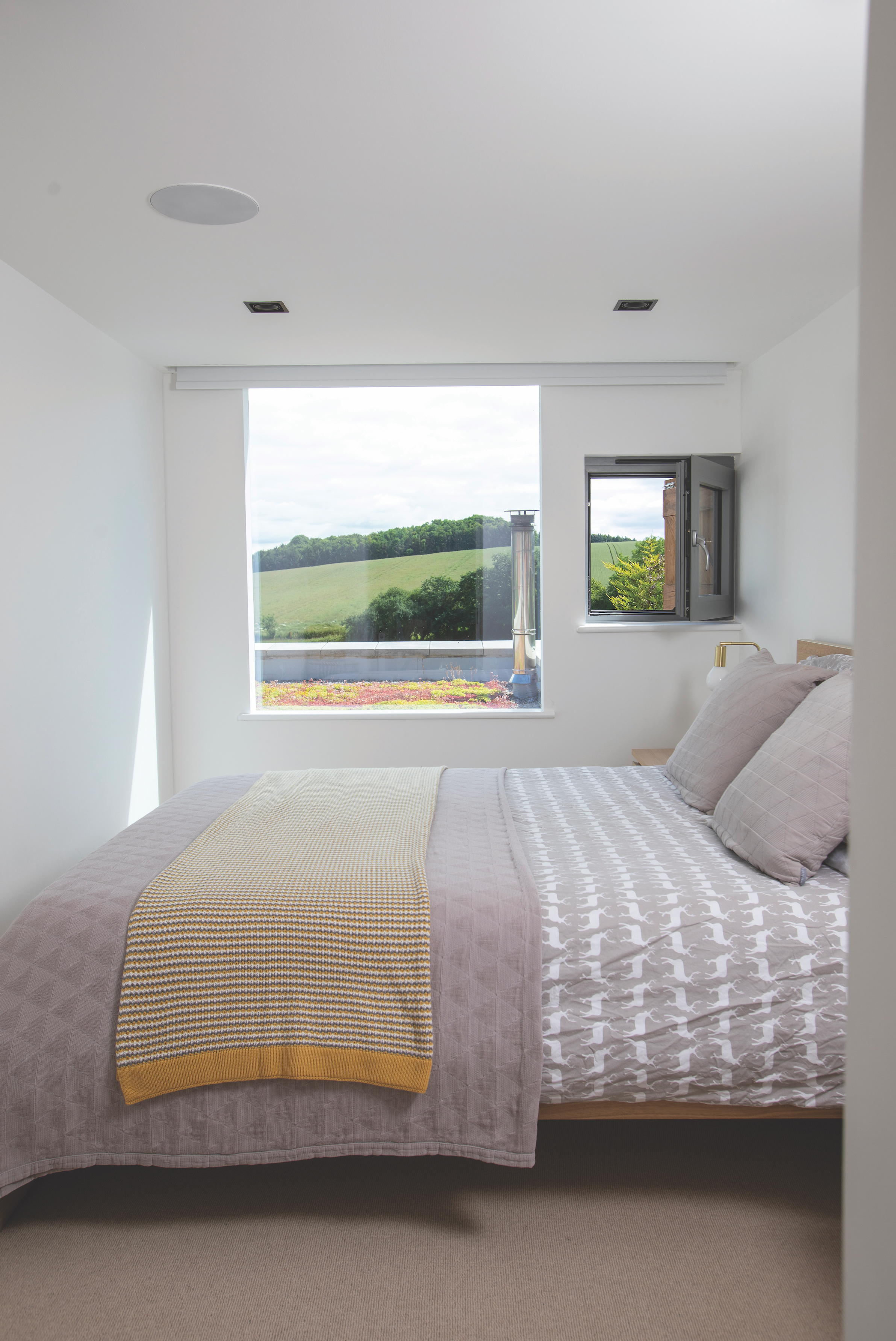
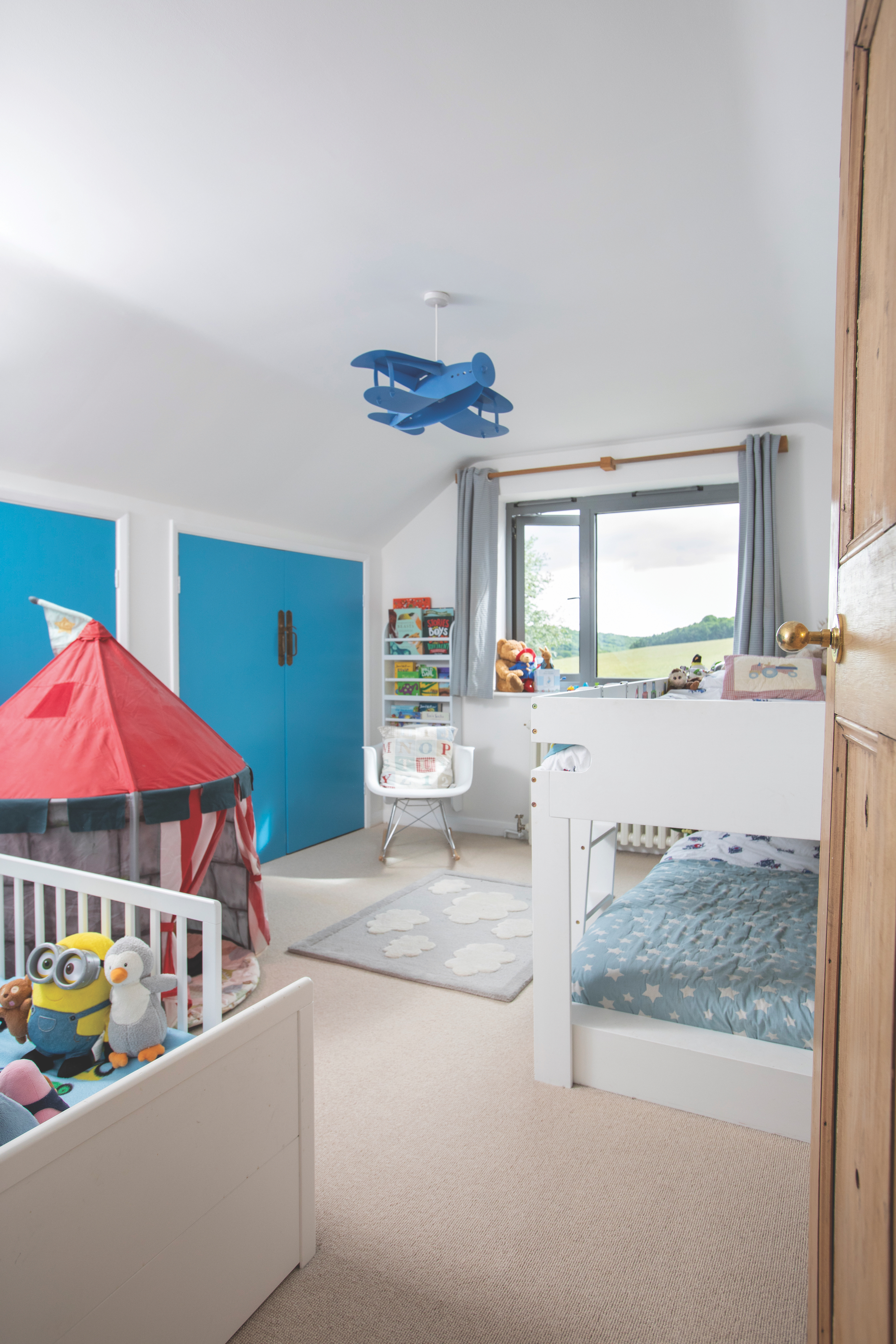
Having already demolished an asymmetrical conservatory and other small extensions at the back of the house, and swapped the old Rayburn boiler and oil tank for a biomass boiler, the first job on site was to create the shallow raft foundations of the new extension.
Access to the back of the house was straightforward so the huge steels were soon in place for the long kitchen extension, including the main half-metre wide steel which was brought down the side of the house on rollers.
“The steel went up relatively quickly, along with 140mm-thick blockwork walls, which are faced in limestone dry stone walling. By putting a thicker concrete block in, the contractor could get a watertight envelope while the dry stone wall was being built,” says James. The timber frame first floor ‘box’ – the main bedroom – was also lightweight and relatively quick to build.
“While all this was going on we camped out in the sitting room,” reminisces Gail. “As walls were blocked up inside, the house seemed to get smaller and darker. We had four months of that with young children in the mix, but we could see where it was all going and the end was in sight. As the old house got smaller, the rest got bigger. In fact the extensions have almost doubled the size of the house.”
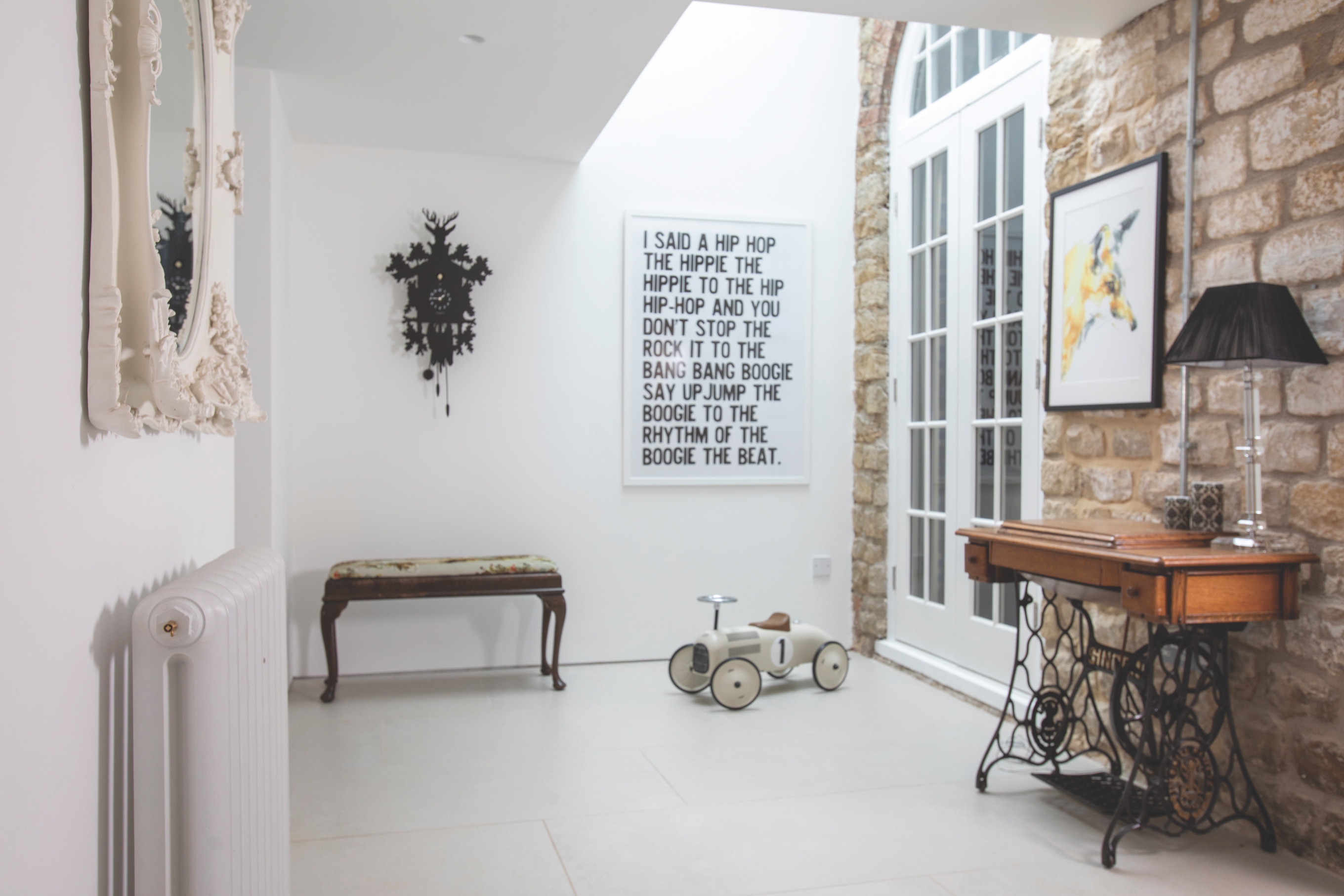
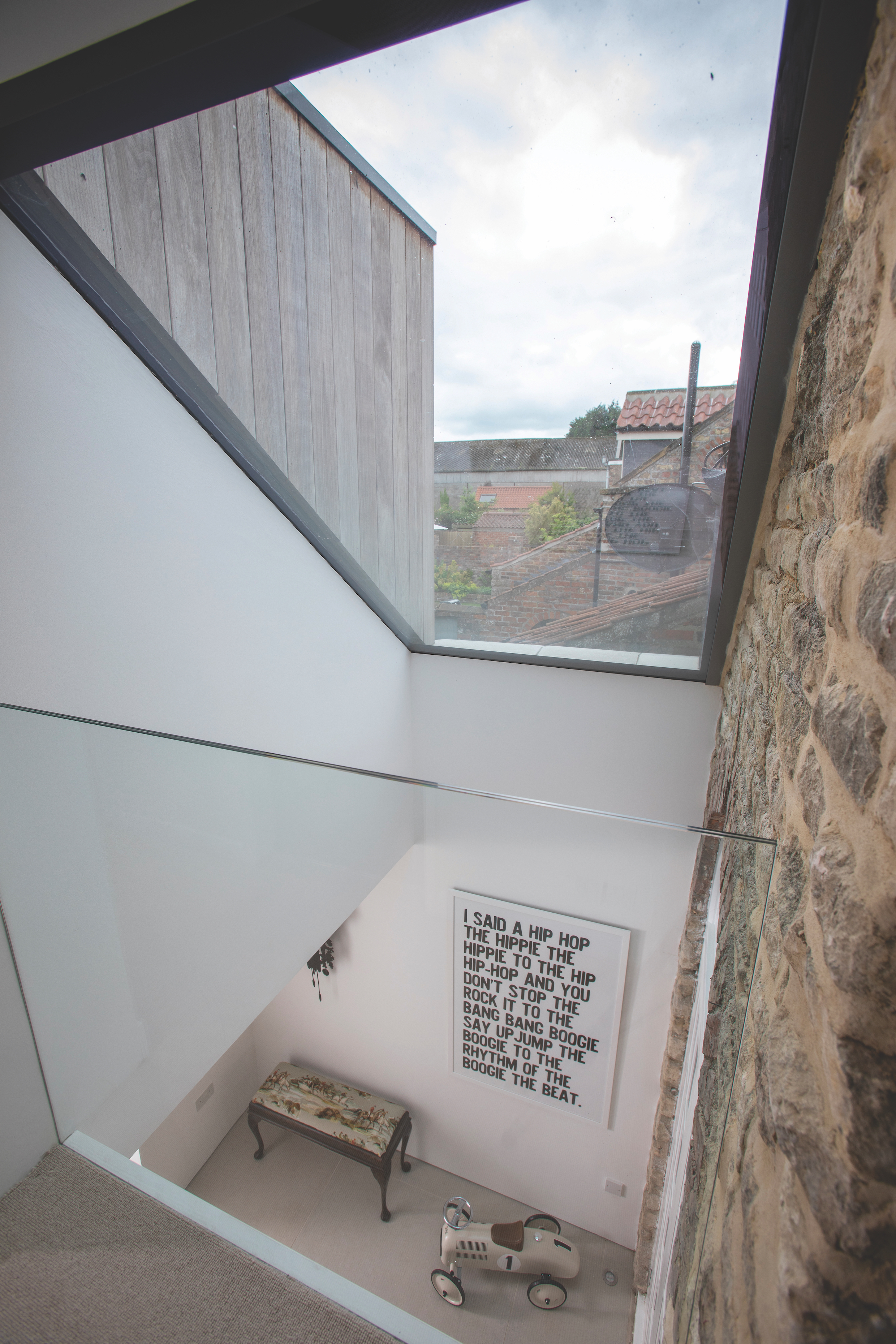
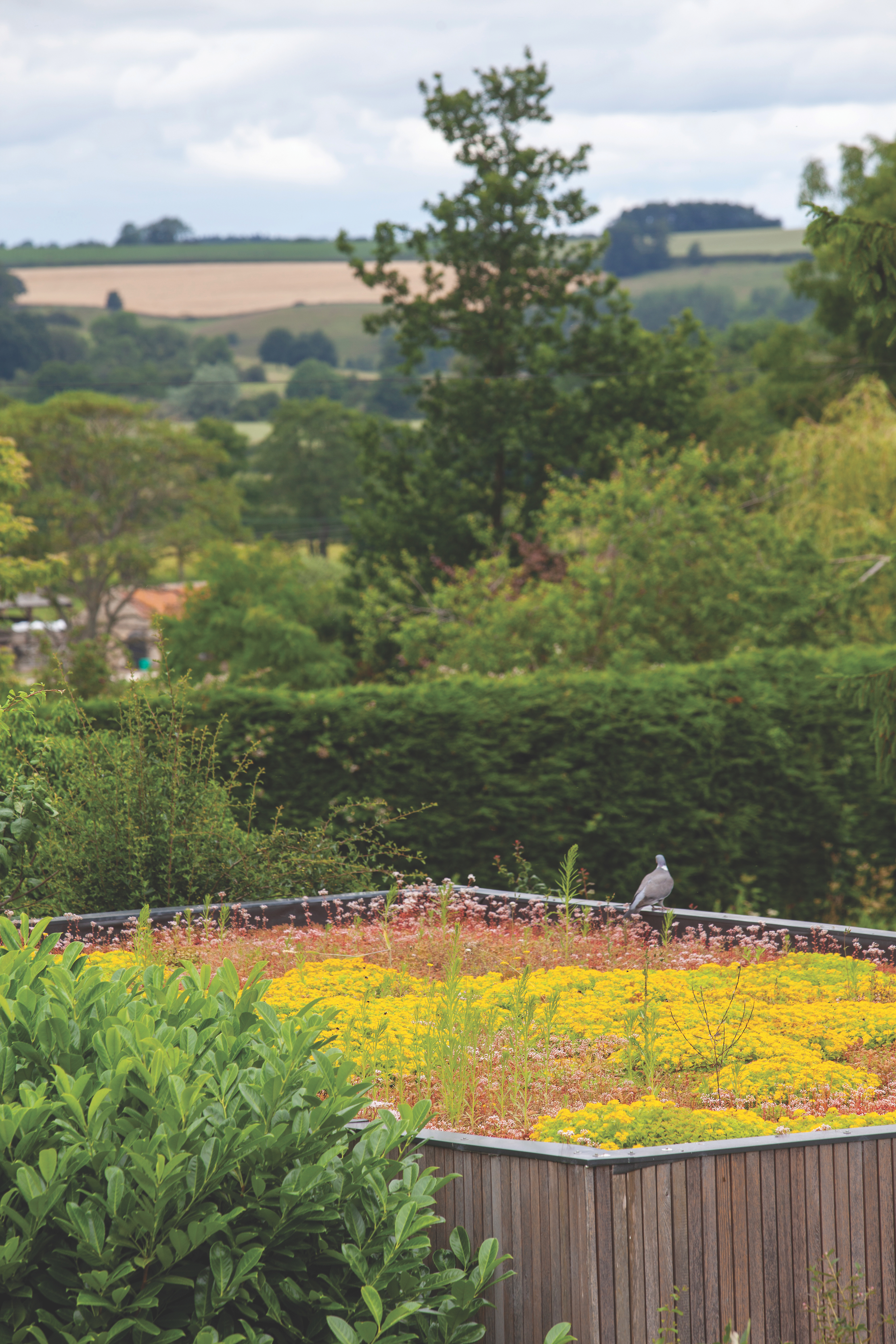
The glass was on a long lead time but to avoid delays James took a calculated risk and gave the go-ahead for the internal walls to be plasterboarded before the windows were fitted. “It’s not usually done, but we had a long hot summer and I thought the build could press ahead,” he says.
It took eight men and a winch to manoeuvre the rooflights into position before the flat roof was completed with a single-ply watertight Sarna membrane and sedum green roof.
Moving into the Finished House
By December 2018 – just in time for Christmas – the Arkle family were able to spread out into their new home. “It’s been incredibly transformative to have space for the boys to run around and play in and for the family to have a large kitchen-diner which opens up directly onto the garden. There is a seamless link between the house, the garden and the fields beyond which the original house didn’t have,” says James.
“We really like the fact that the house looks very modest from the front, but opens up into something completely unexpected and contemporary at the back. It’s not what people expect.”
Get the Homebuilding & Renovating Newsletter
Bring your dream home to life with expert advice, how to guides and design inspiration. Sign up for our newsletter and get two free tickets to a Homebuilding & Renovating Show near you.
