7 Design Ideas From a Modern Extension to an Old Vicarage
James and Tessa Gatti have added a striking two-storey extension to their Victorian vicarage to create a bright and spacious family home
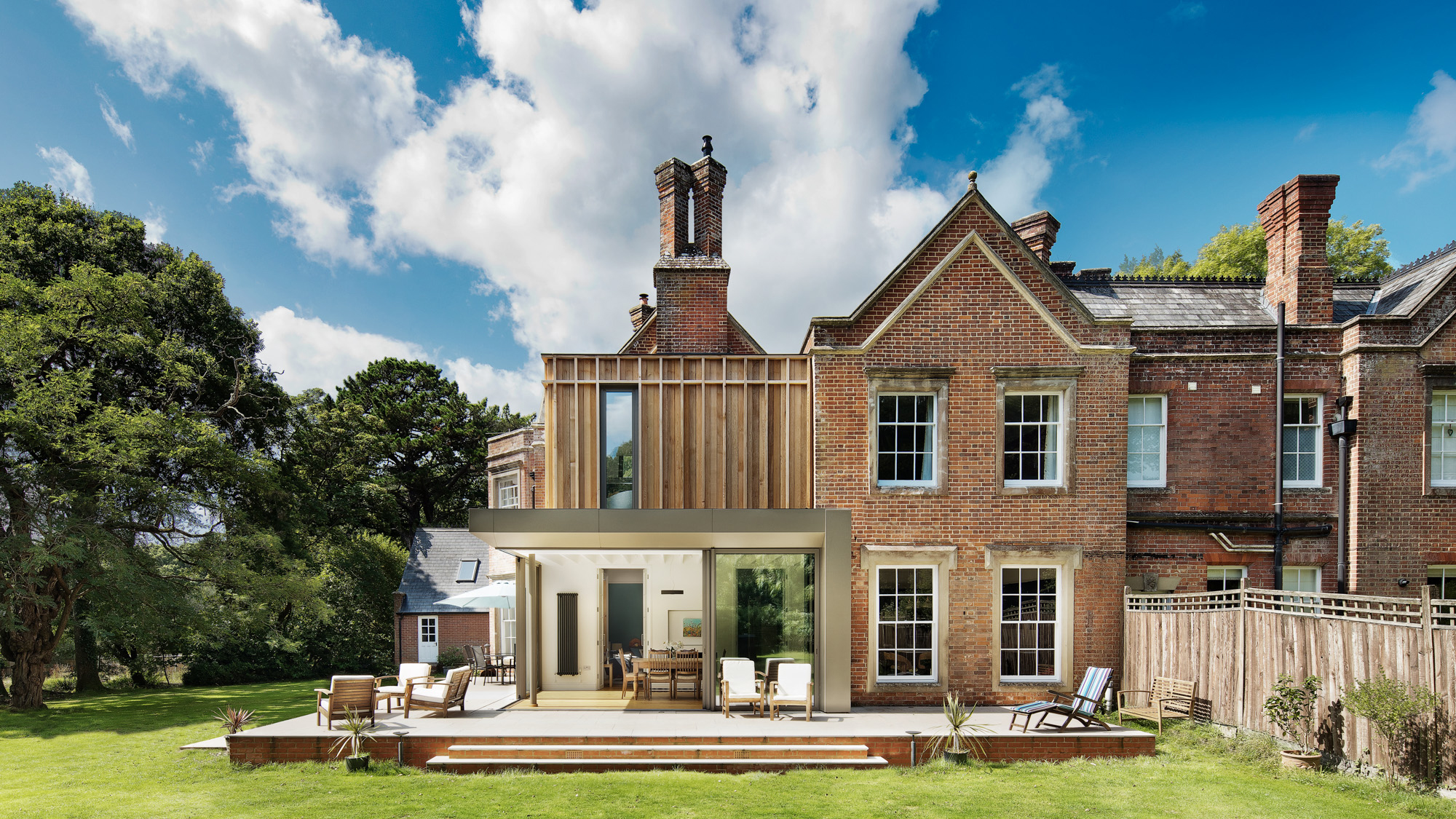
A desire for more space prompted James and Tessa Gatti to begin their hunt for a new home. After searching online, the Gattis came across a Victorian vicarage that had been converted into two homes in the 1990s.
When James and Tessa first visited the property, they knew they’d stumbled across a gem. “We just thought, ‘wow’. It had high ceilings, large rooms and plenty of space. It was so different to the house we lived in at the time, but immediately felt like home.”
However, they realised from the outset they would need to start renovating the house to make it work for their family. “The kitchen was a good size, but extremely dated, and there was a dilapidated lean-to extension leading off it which had to go!” continues Tessa. “A new family bathroom was urgently needed and the garden had been very neglected; we knew we had work to do.”
1. Embrace the 'Broken Plan' Trend
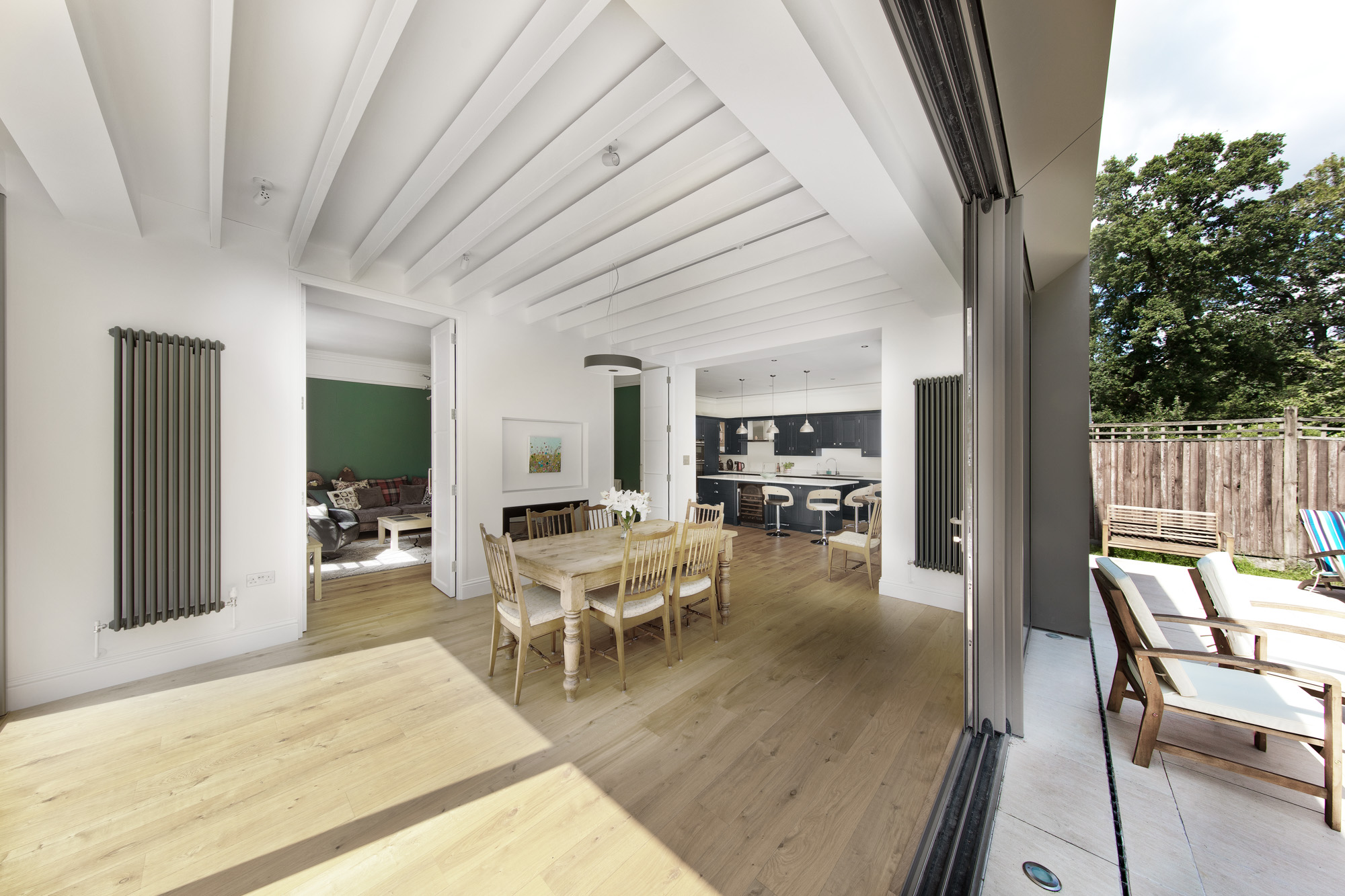
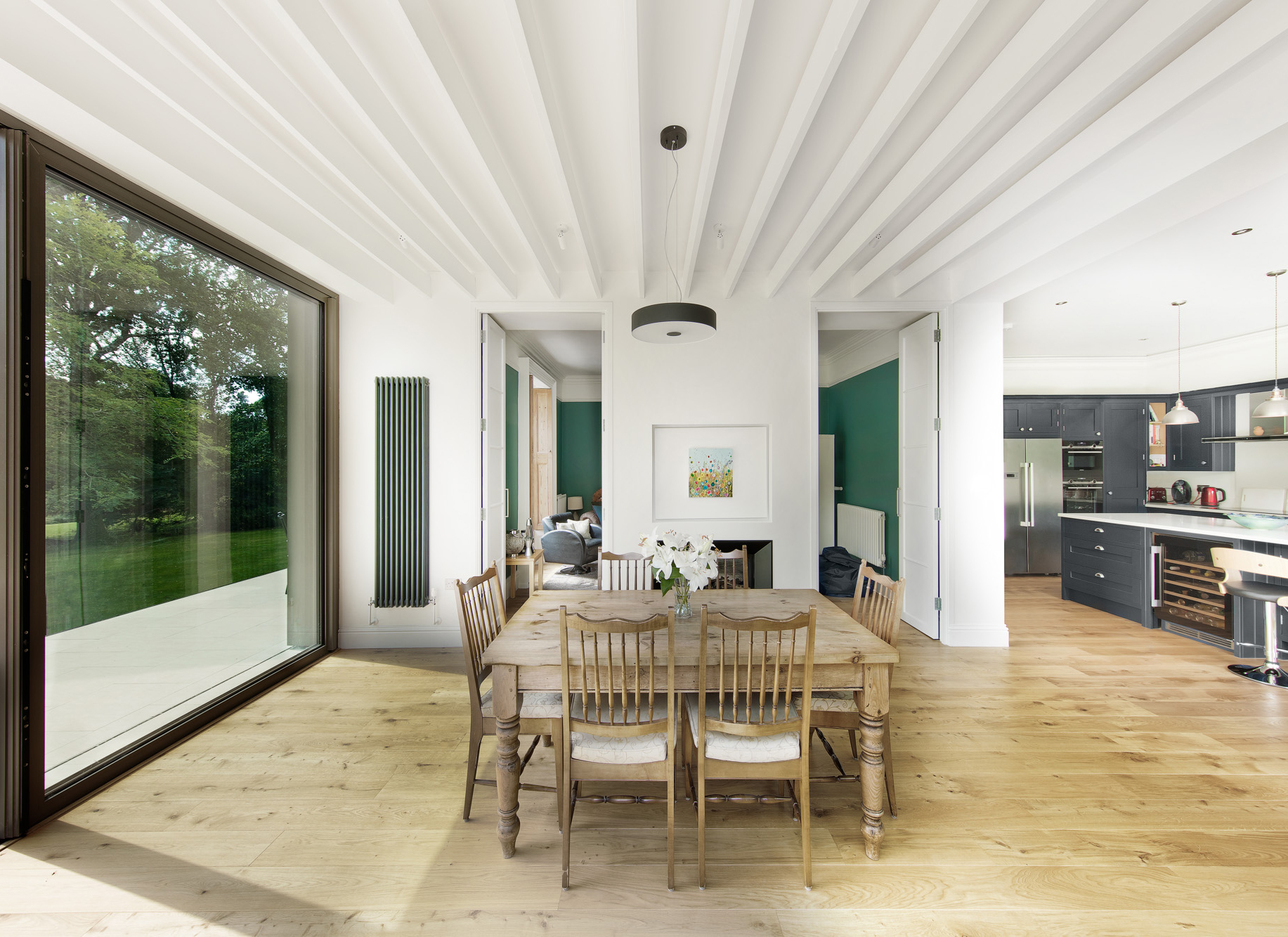
The couple had a clear vision for what they wanted to achieve: a light, airy, sociable ground floor that would flow between each of the zones, while still providing space for people to relax separately. Rather than a complete open plan kitchen, dining and living room the spaces are interconnected with still retaining their own identities.
“Together we came up with some ideas for transforming the space by building an extension," says Tessa. "We agreed that we should knock through on either side of the existing chimney to create a free-flowing space from the snug, into the dining room and through to the kitchen."
Timber beams on the ceiling of the dining room can be illuminated with spotlights, creating a shadowing effect.
2. Add a Double-sided Fire in Connected Spaces
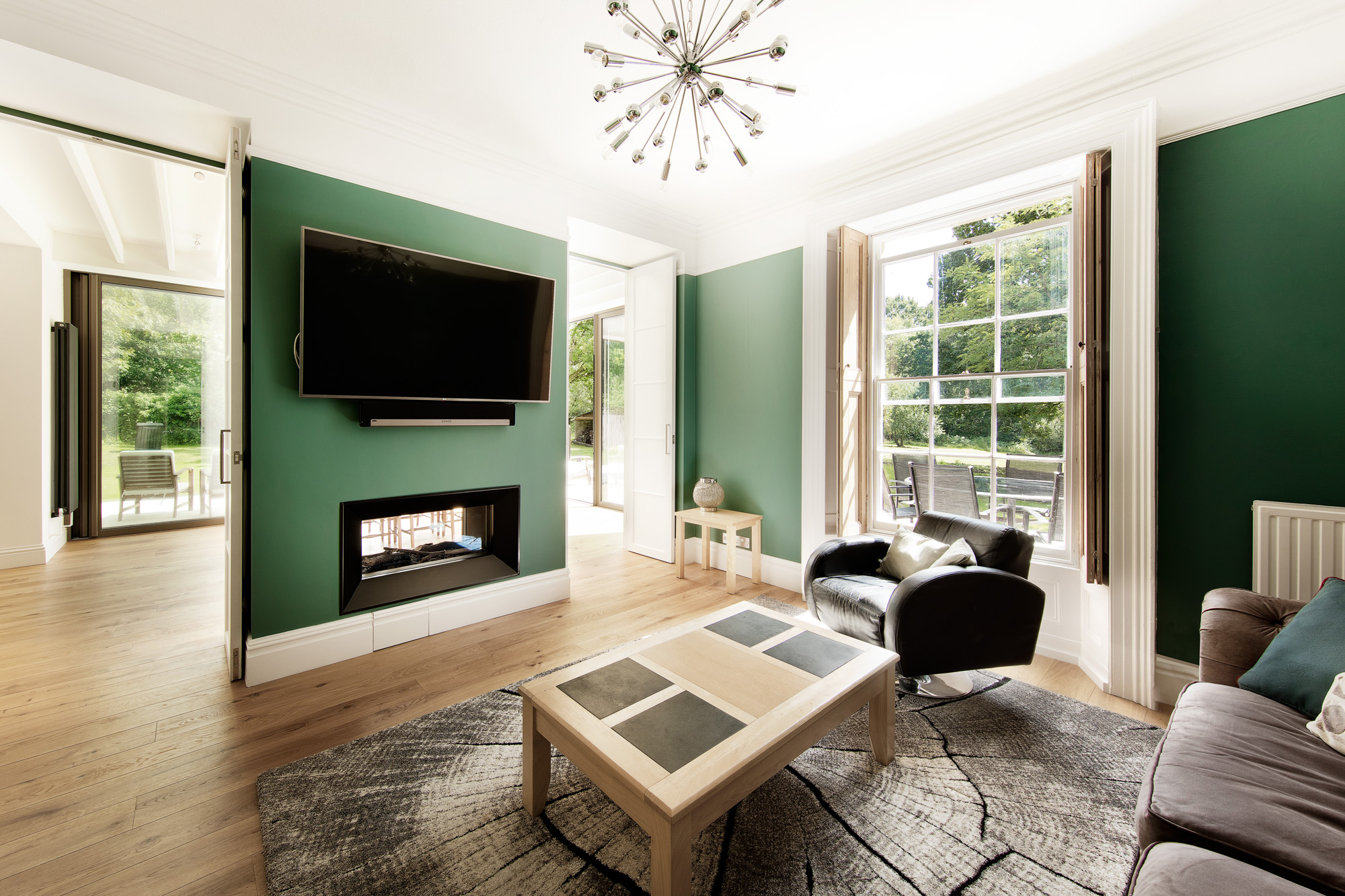
Incorporating the gas tunnel fire between the snug and the new dining area proved to be one of the biggest challenges.
“We were removing two walls on either side of the fireplace, so the existing chimney wasn’t strong enough to hold everything up,” says Tessa. “We appointed a structural engineer to come up with a solution, resulting in the insertion of steel supports and a re-build of the chimney stack.”
3. Extend Upwards by Two Storeys
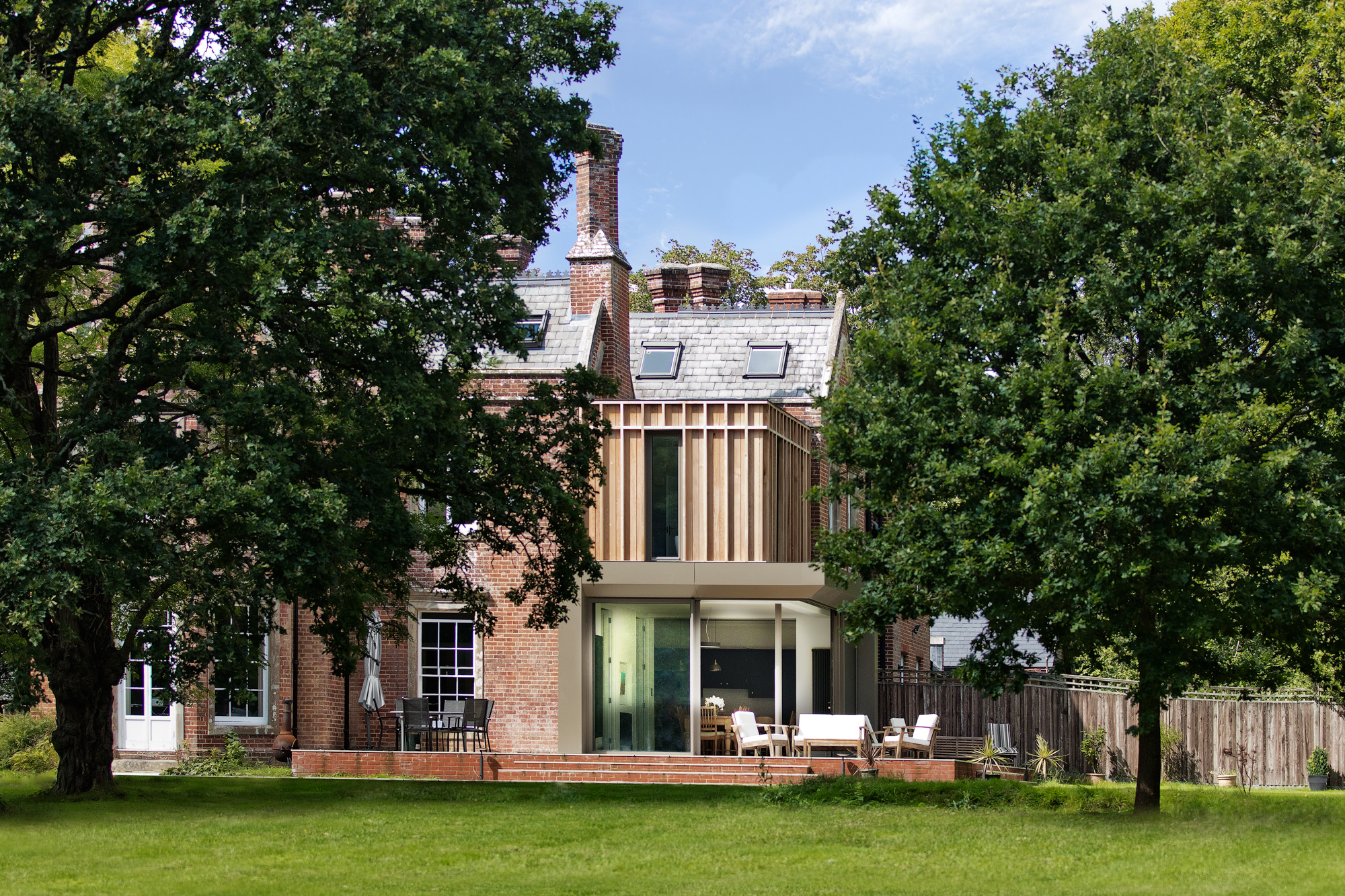
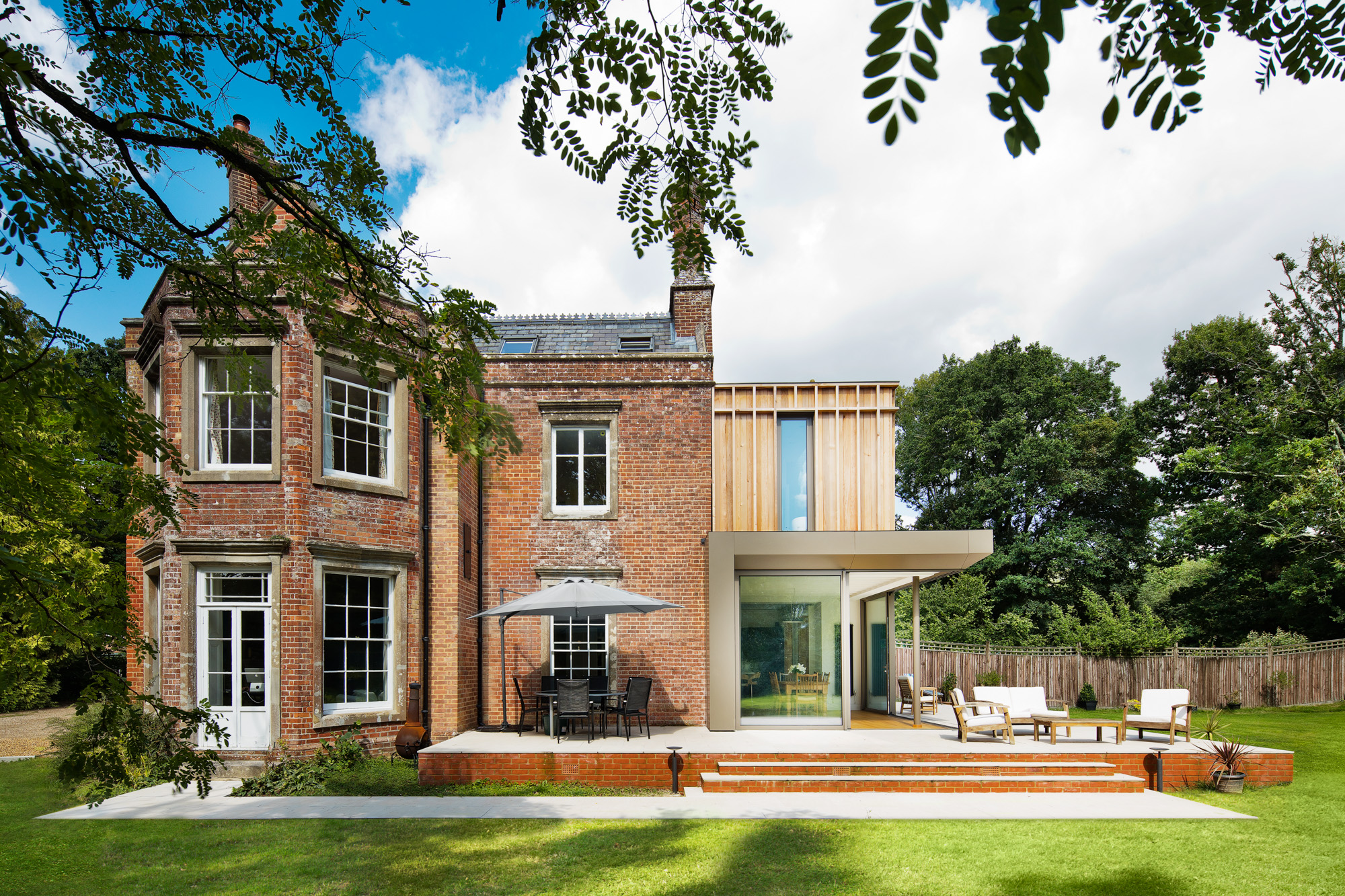
The couple decided that, while expanding the ground floor living space, they might as well use the opportunity to add a double storey extension to accommodate a new en suite for the master bedroom.
As they’d never tackled a major construction project before, Tessa and James engaged lead architect Adam, founder of Adam Knibb Architects, to oversee it. “His expertise was invaluable as, being an old house, a number of unexpected structural issues came up,” says Tessa. “The whole process would certainly have been more difficult if we’d decided to do everything ourselves.”
The large sliding patio doors were installed within the steel structure of the extension, before the cladding was applied. The first floor sits on a beam and block platform.
4. Design a Kitchen that Balances Old and New Styles
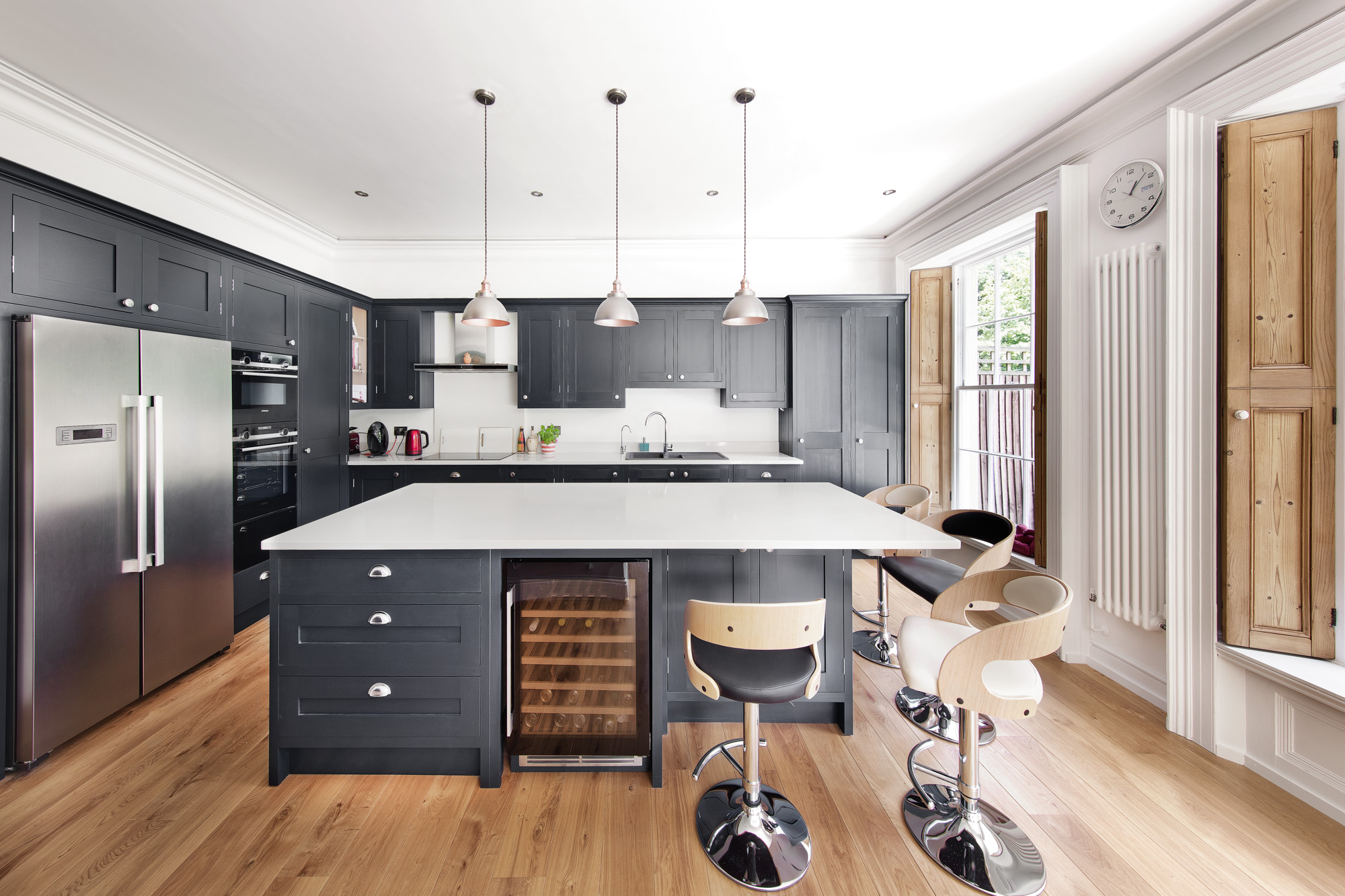
The classic kitchen design mirrors the house’s original features and the bespoke Shaker-style suite was provided by St Cross Kitchens of Winchester.
“I wanted to keep the central island completely free of sinks or hobs so that the worktop could be multi-use. Now, we can eat here, enjoy a drink or cup of coffee together, play cards and so on,” Tessa says.
The units are finished in Little Greene’s Intelligent Basalt to create a contrast with the bright white quartz worktops.
Engineered wood flooring imbues the space with character and warmth. Slim vertical wall radiators effectively complement solar gain from the south-facing aspect, making it the warmest area of the house.
5. Add Luxurious Elements to a Bathroom Sanctuary
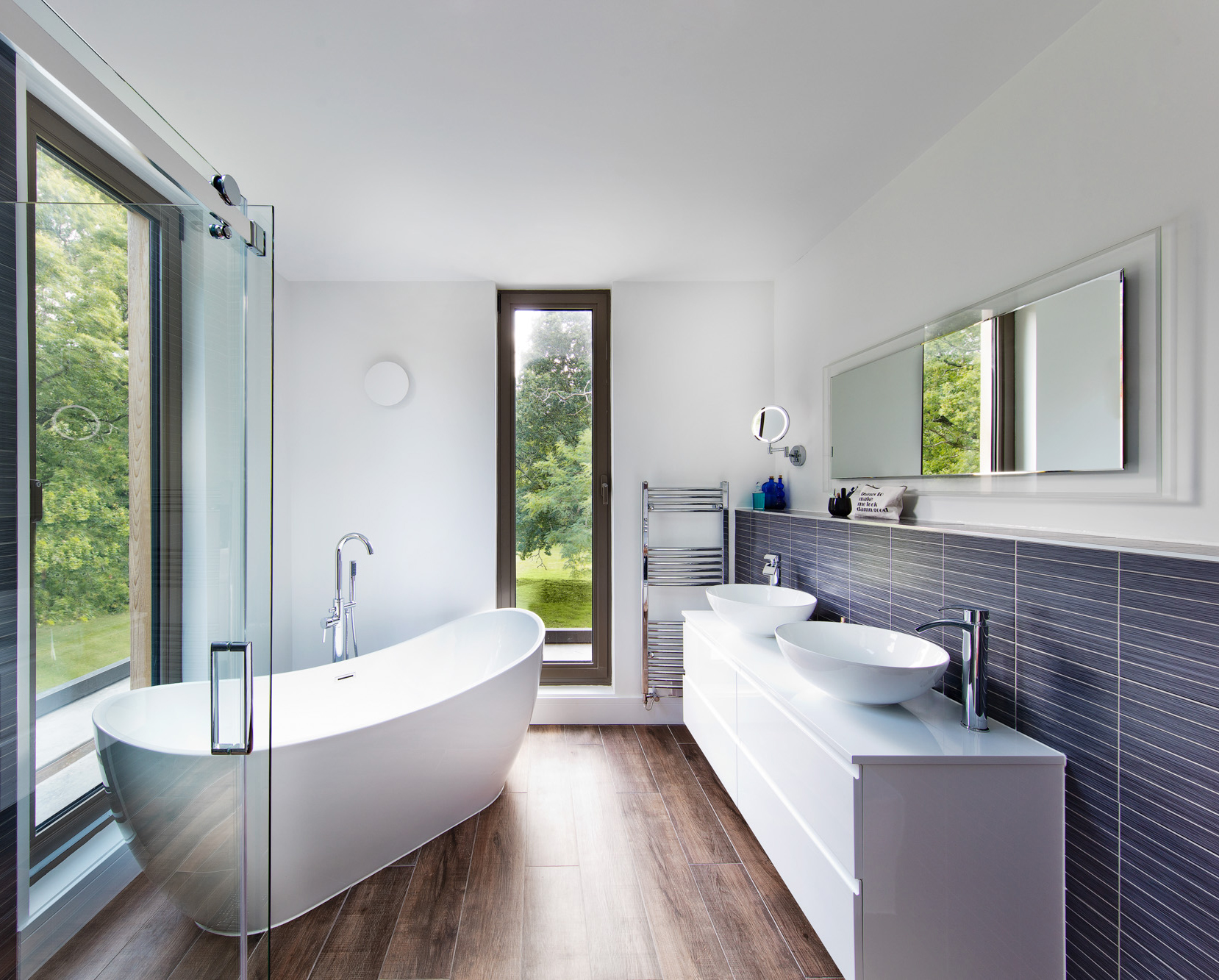
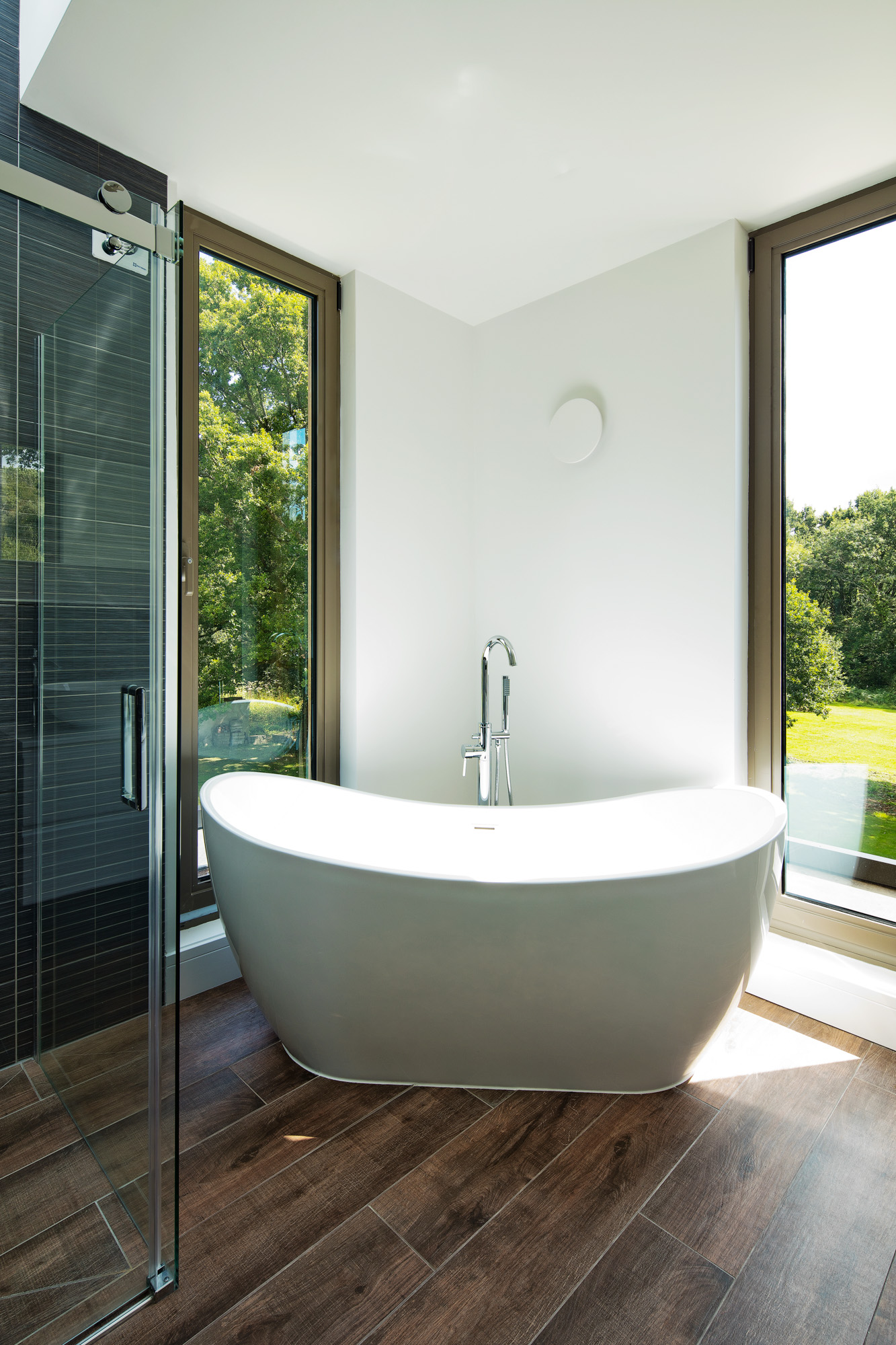
Upstairs, the new en suite’s double vanity unit, freestanding bath and separate shower with rooflight above it infuse the room with spa-like opulence and light. Underfloor heating has been installed in this area.
The floor-to-ceiling windows and wood-effect ceramic tiles (from CTD Tiles) were chosen to mirror the dark hue of the trees outside.
“We also installed tilt-and-turn windows in the bathroom, which has turned out to be handy from a maintenance perspective,” says Tessa. “It’s so easy to open the windows and clear leaves from the ledge.”
6. Contrast a Traditional Building with a Contemporary Cladding
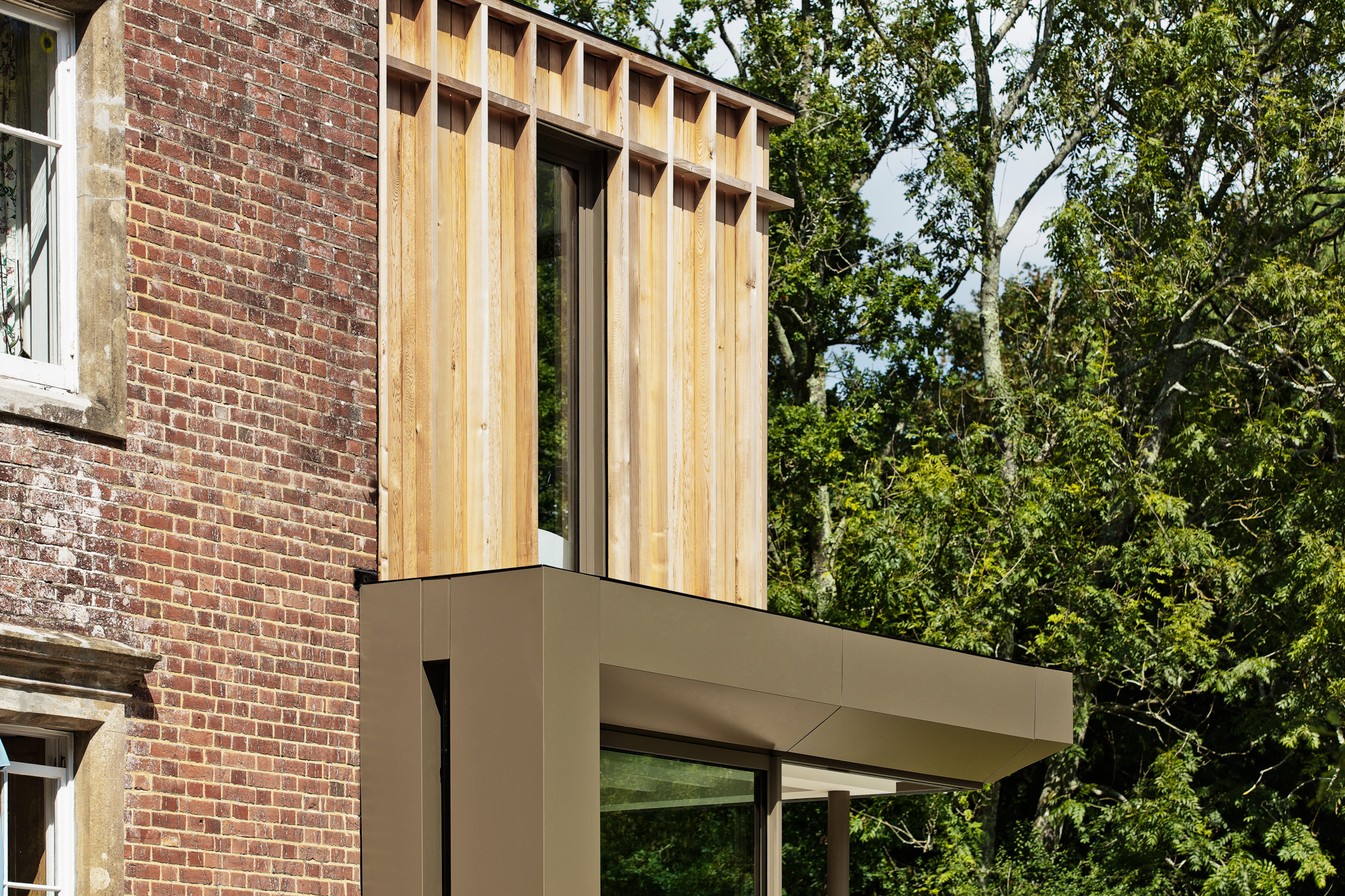
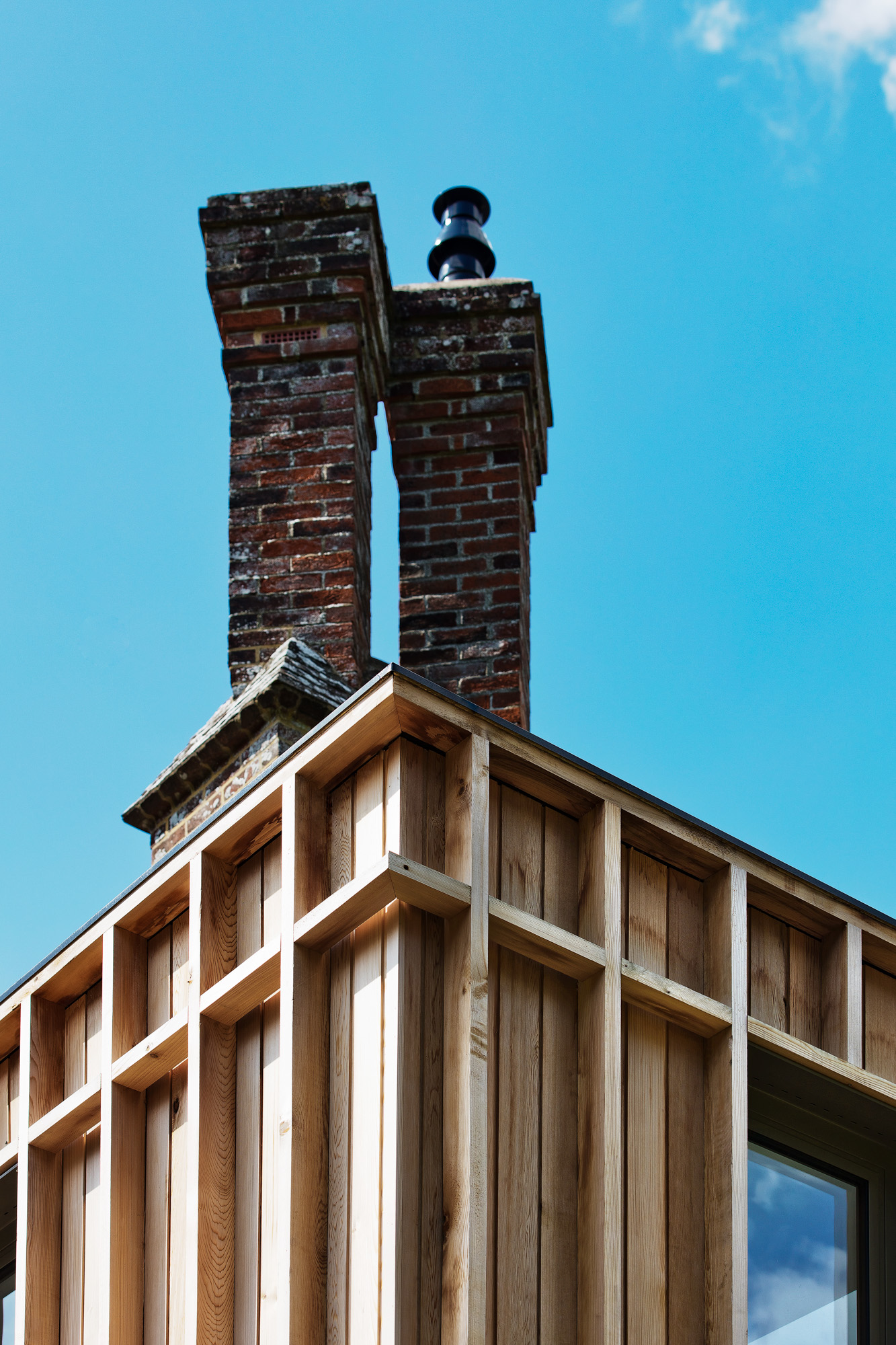
The steel frame structure of the ground floor has been finished in powder-coated aluminium while the first floor is a timber frame extension clad in Western Red Cedar cladding and fins.
The vertical fins of the first floor's timber cladding were added to create a further contemporary contrast to the traditional brickwork of the original vicarage.
7. Open a Kitchen Extension to the Outside
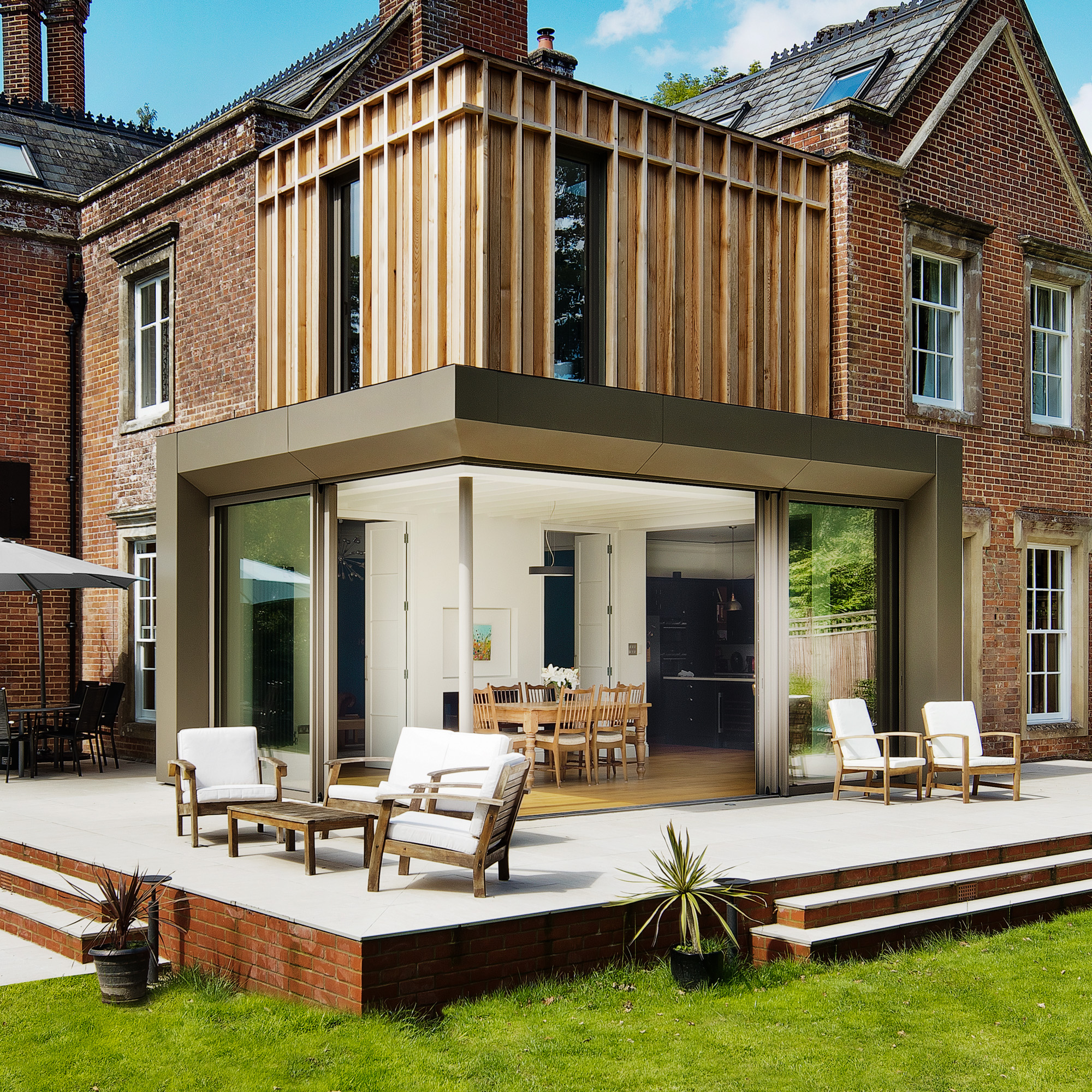
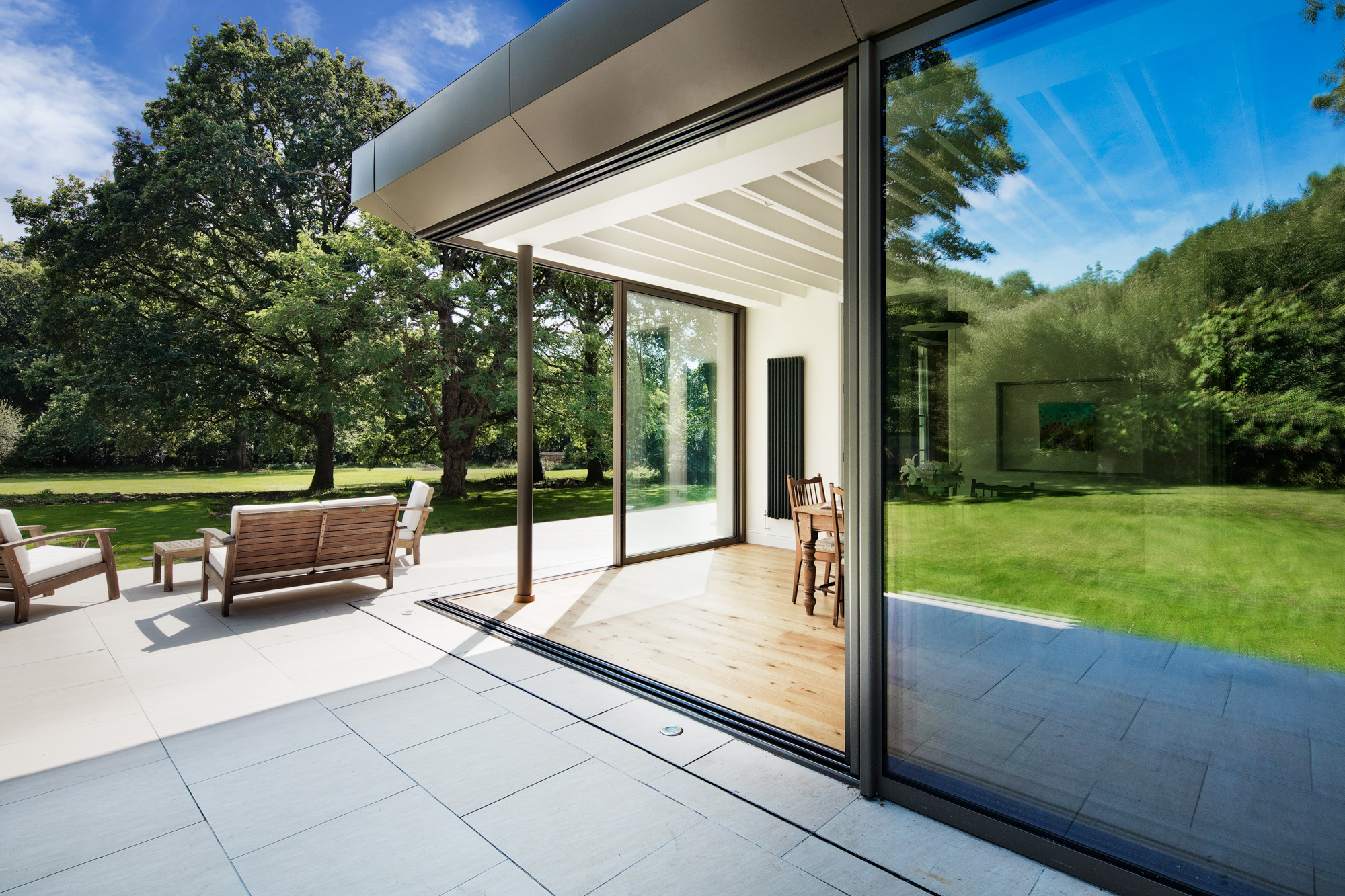
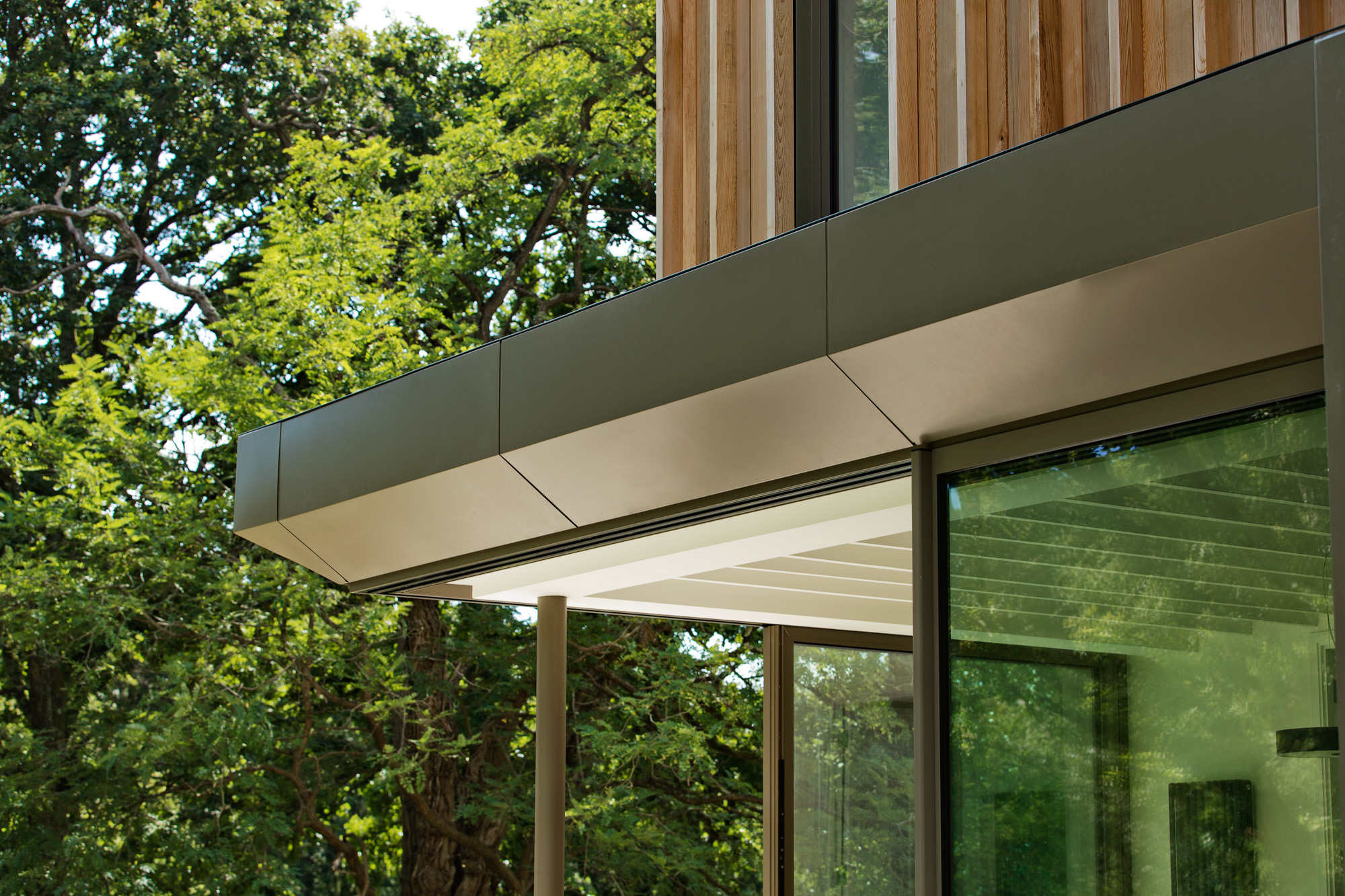
In terms of design, a favourite feature is the glazed sliders that allow floor-to-ceiling views of the garden. The flush threshold to the exterior terrace has established a seamless connection between inside and out. The Gattis also opted to install uplighters for some of the trees outside.
“We don’t have blinds on the glass sliders and at night it is very black out there,” says Tessa. “Now, we can flick on the lights and our eyes are drawn out to the beautiful, shadowy views of the trees.
“The spaces we’ve created make me feel very calm; they work well for day-to-day family life and are perfect for entertaining — which is everything we wanted."
Get the Homebuilding & Renovating Newsletter
Bring your dream home to life with expert advice, how to guides and design inspiration. Sign up for our newsletter and get two free tickets to a Homebuilding & Renovating Show near you.
Rebecca began her journalism career writing for a luxury property magazine in Bangkok, before re-locating to London and becoming a features editor for a self build magazine. She is an experienced homes and interiors journalist and has written for many homes titles including Homebuilding & Renovating, Ideal Home and Period Living.
She has expertise on a wealth of topics — from oak frame homes to kitchen extensions. She has a passion for Victorian architecture; her dream is to extend an 1800s house.

