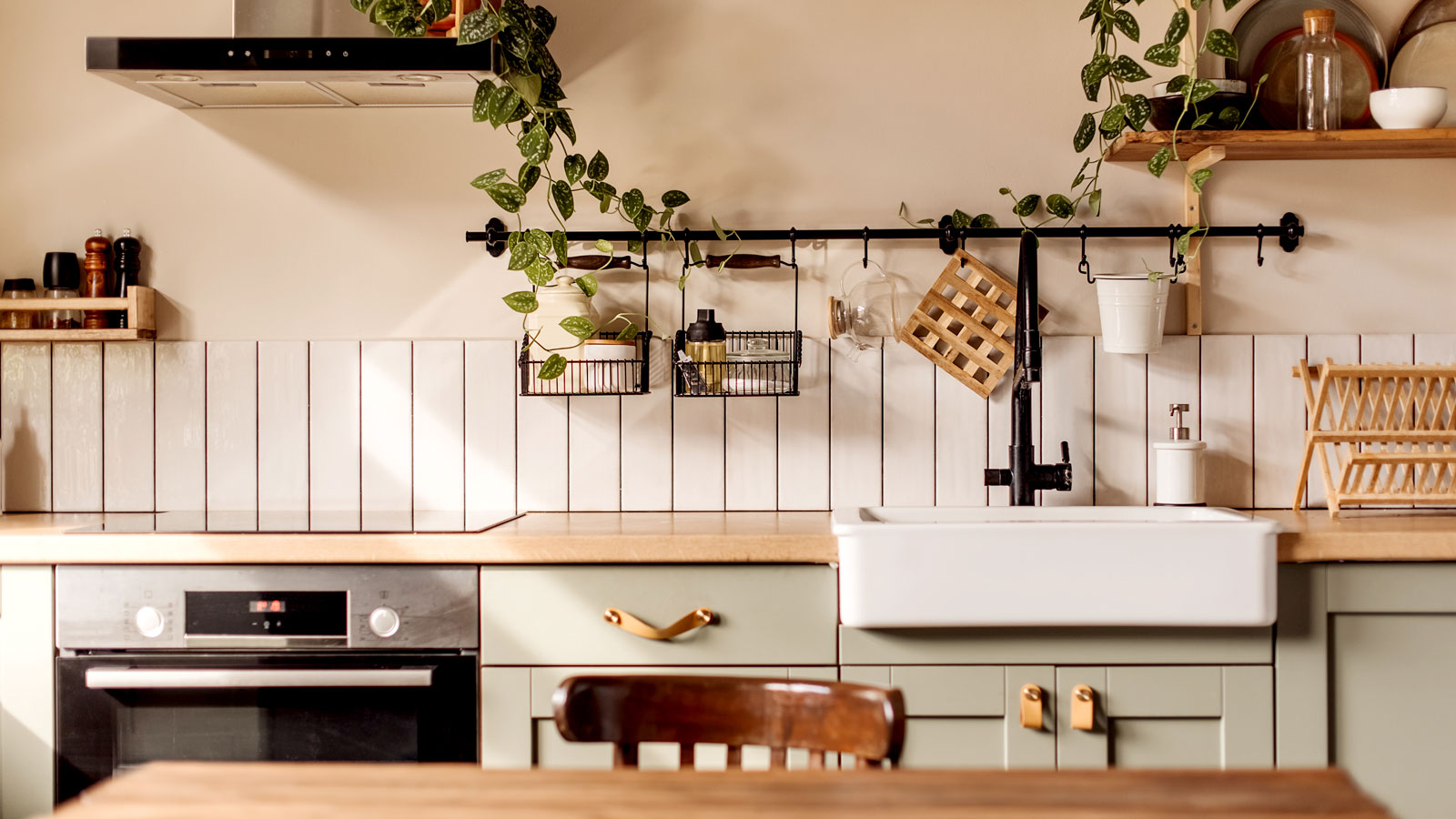5 Striking Design Ideas That Transformed this Terrace Home
This unloved terrace house was taken from dreary to daring using standout materials and creative design ideas — find out how it was done and what you can learn
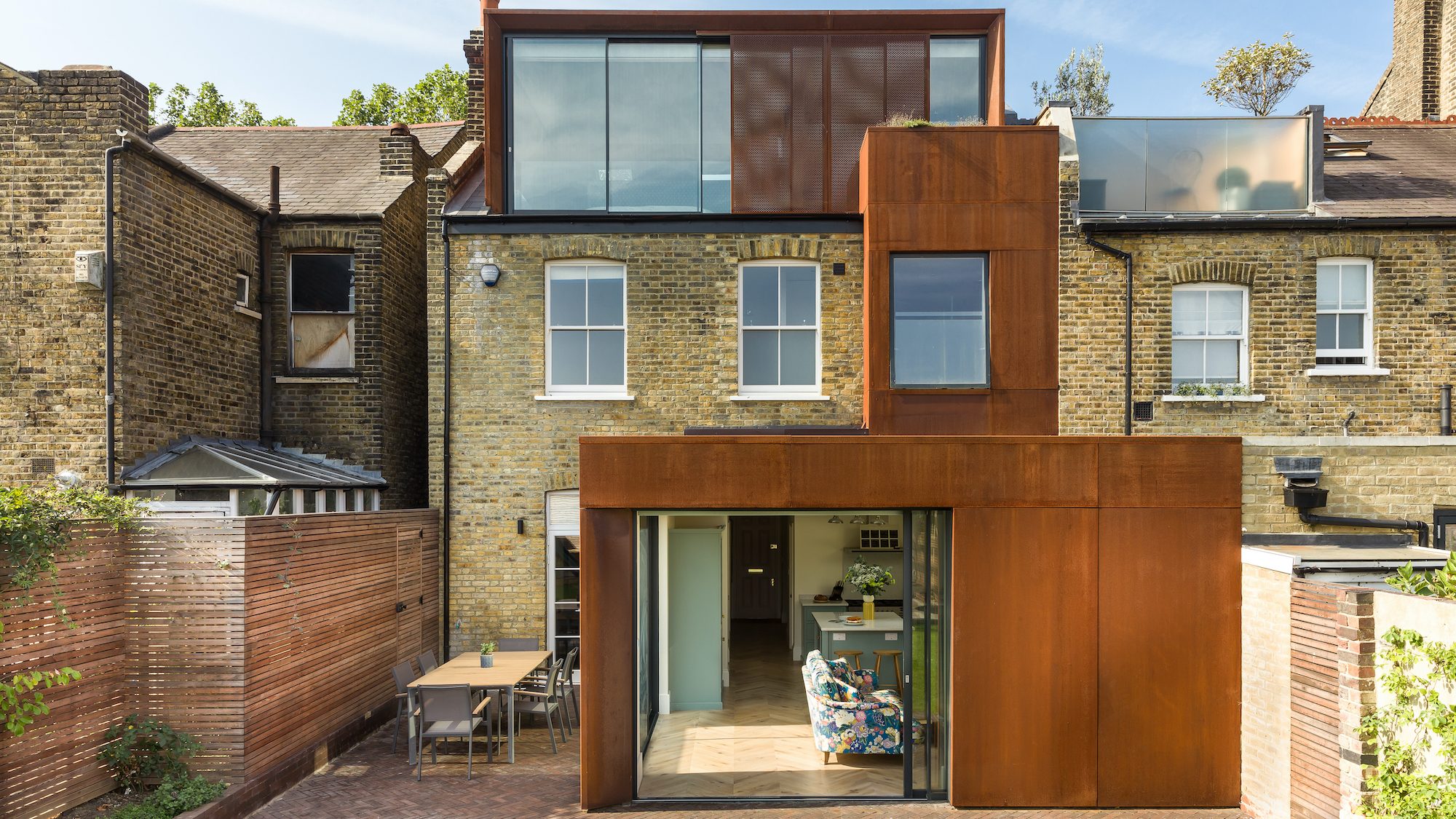
Bring your dream home to life with expert advice, how to guides and design inspiration. Sign up for our newsletter and get two free tickets to a Homebuilding & Renovating Show near you.
You are now subscribed
Your newsletter sign-up was successful
Tim and Aisling Cooney had been East Dulwich residents for over a decade and were living in a compact apartment when Aisling fell pregnant.
The couple knew it was time to find a suitable family home and before long found a double-fronted Victorian house with lots of potential. Its location, scale and garden were perfect for their needs, but it needed modernising so they began working with architect Stephen Butt.
Stephen create a scheme that would create a family home through building an extension on the ground floor to create an open-plan kitchen. The first floor now houses three large bedrooms and two bathrooms, while the new loft conversion offers a striking master suite with enviable views.
1. Use Corten Cladding for a Unique Look
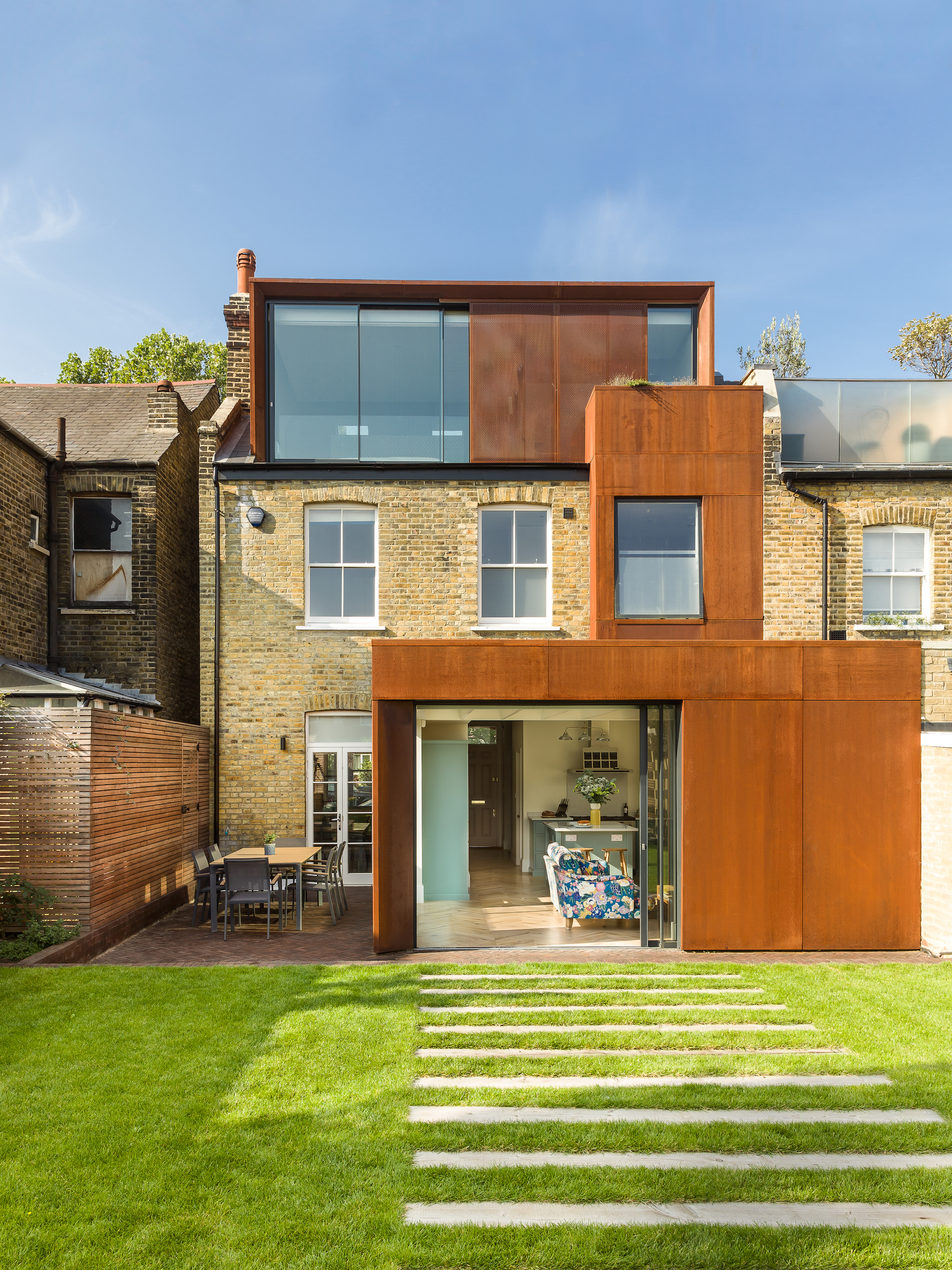
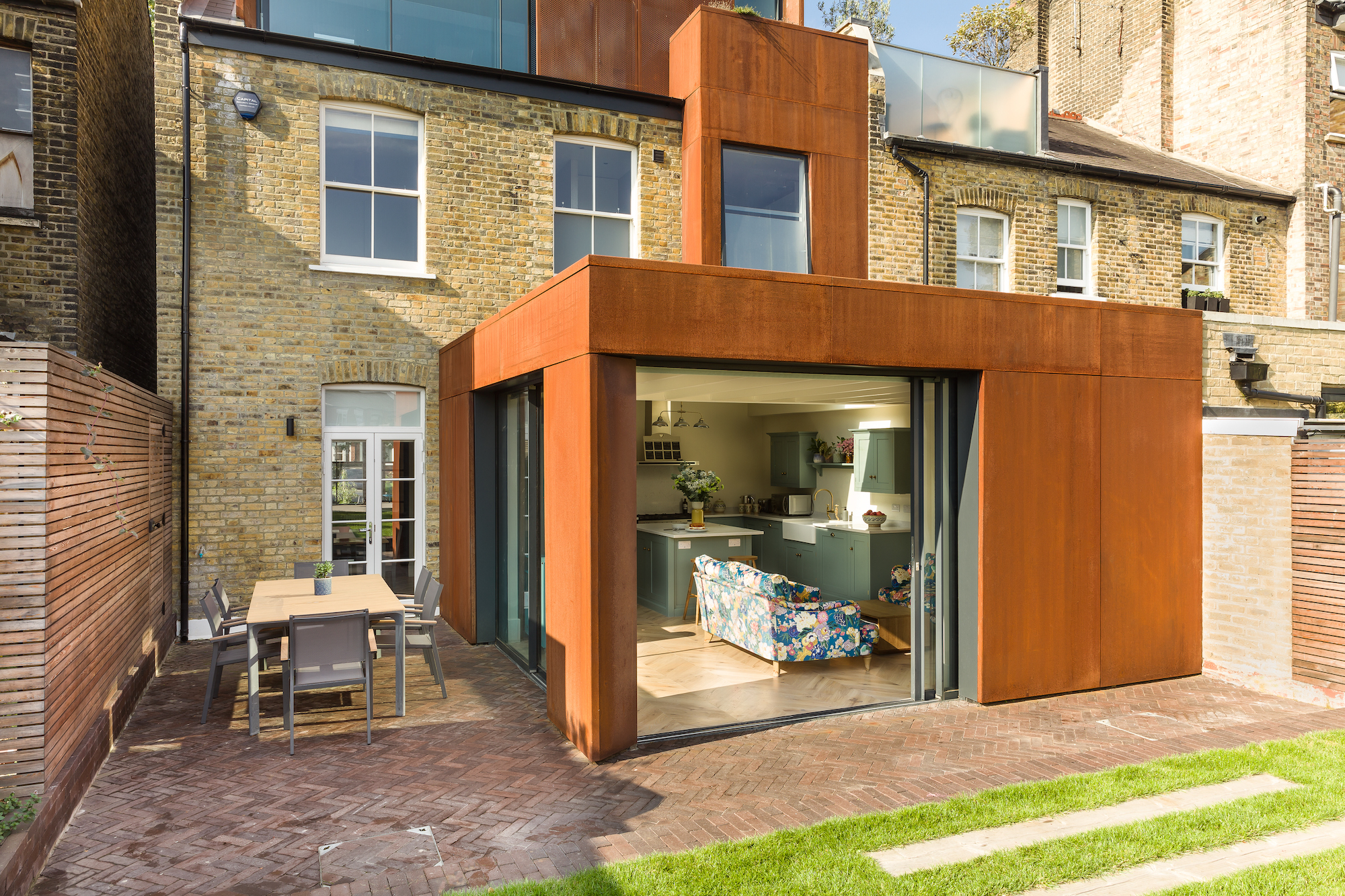
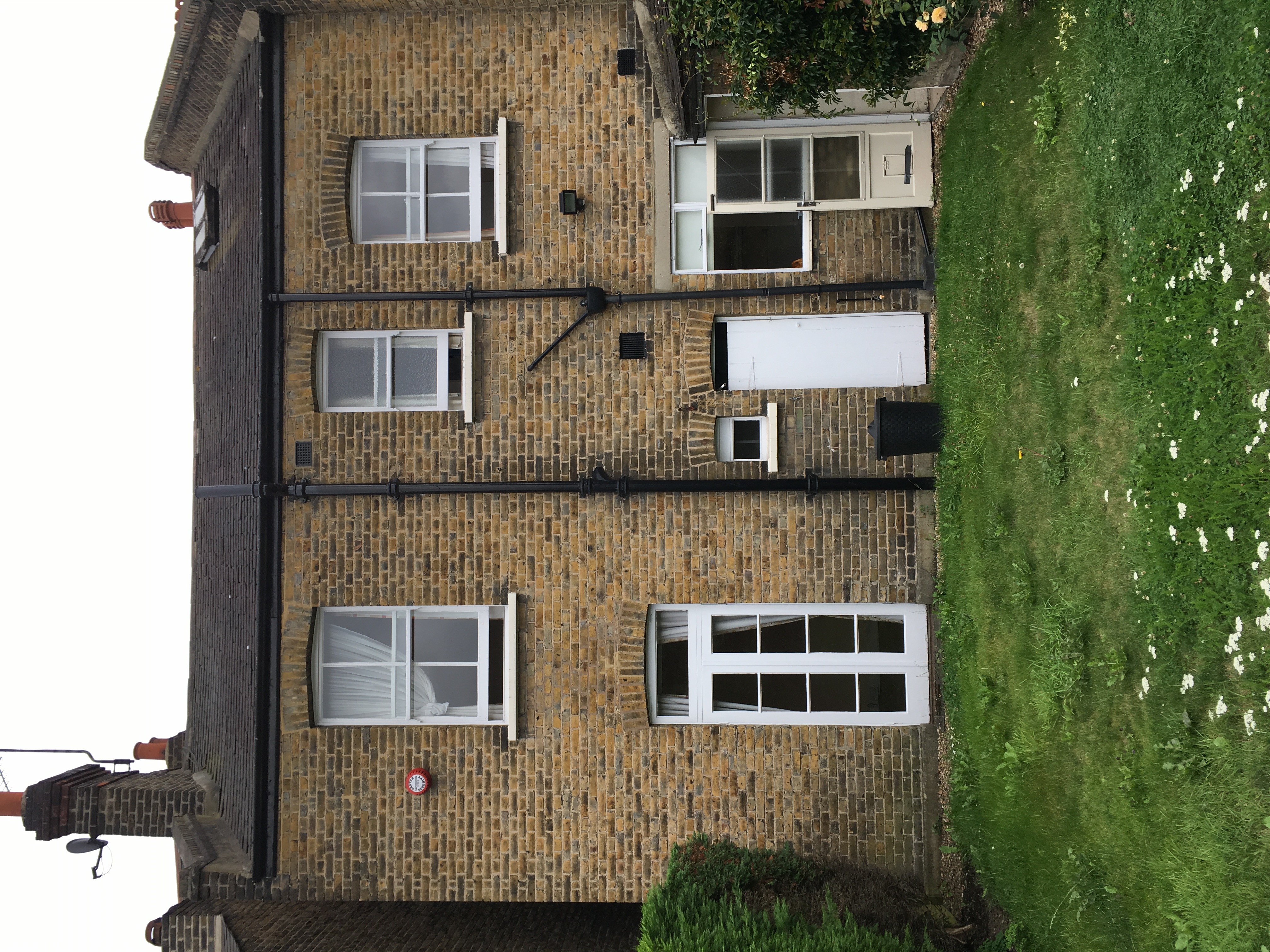
While the front retains its period charm, the rear of the house is beautifully contemporary. Building an extension, designed by Stephen Butt of Lendel Stephens, provided opportunity to experiment with materials to striking effect.
To complement the shades within the original Victorian brickwork, Tim and Aisling opted to wrap the new additions in corten steel from Stark & Greensmith. As well as weathering beautifully over time, the material adds some serious wow factor to this historic home.
The metal cladding material steps down the façade, binding the new spaces together and providing a striking contrast between old and new.
2. Create a Colourful 'Hub of the Home'
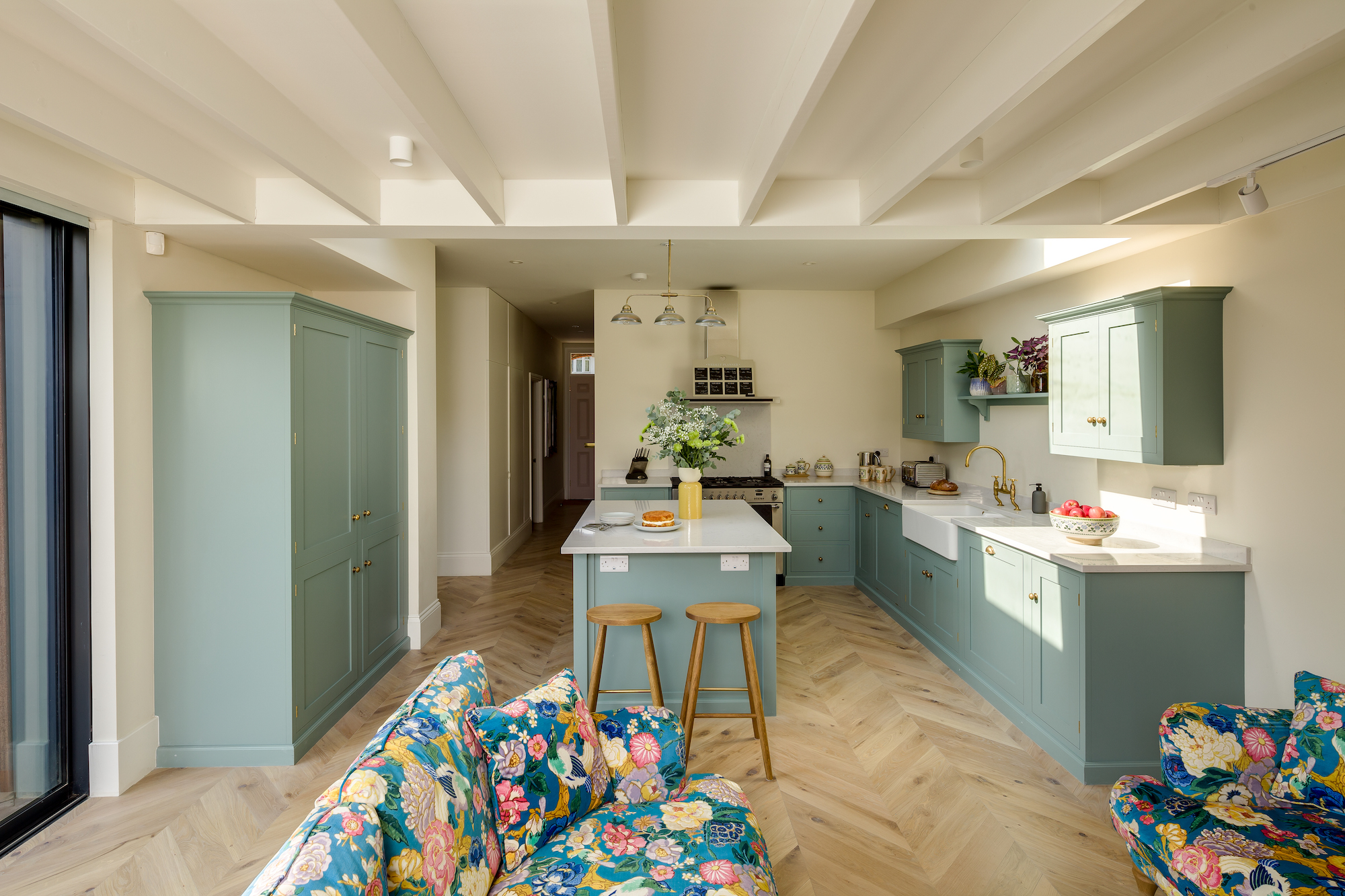
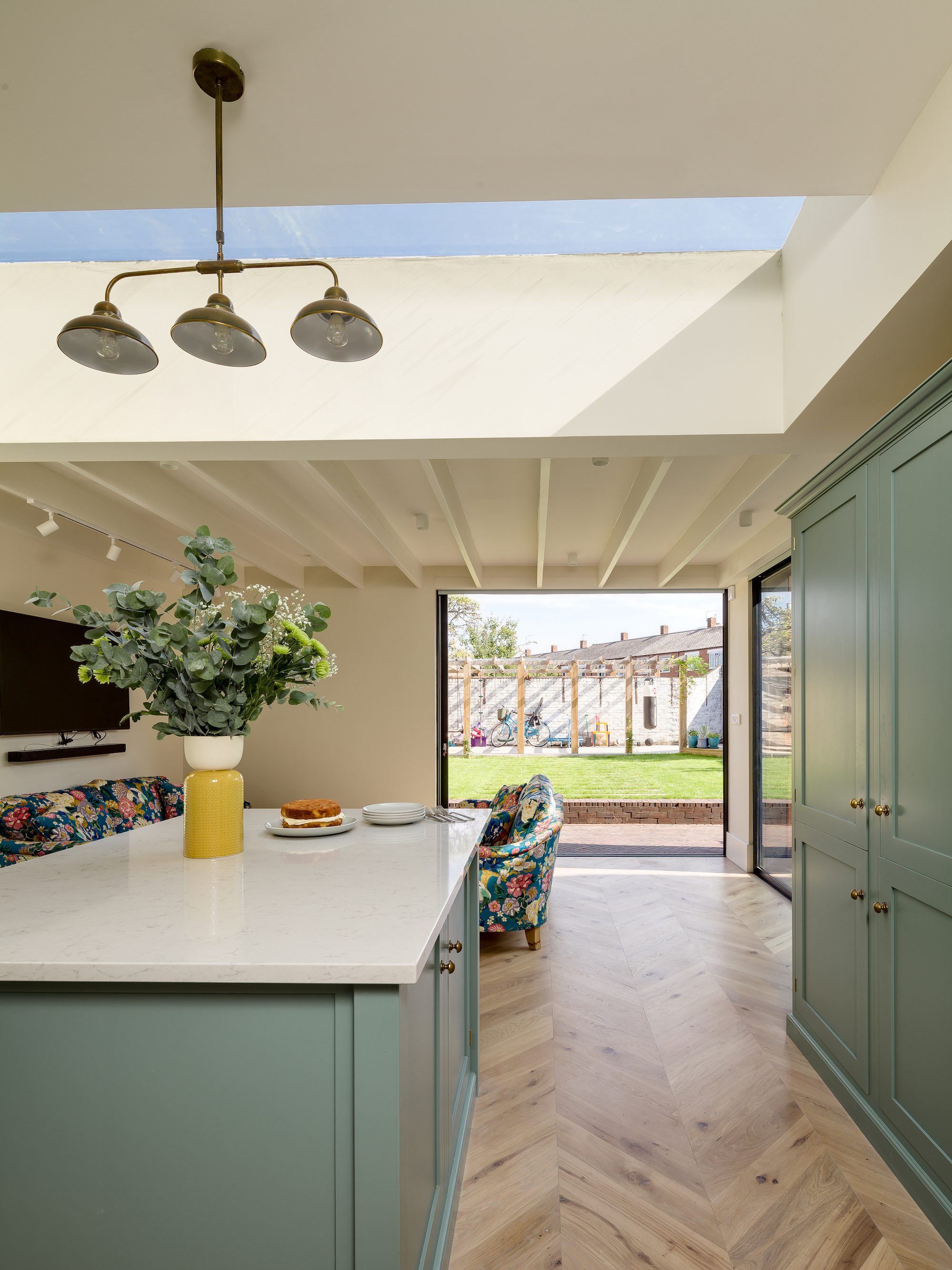
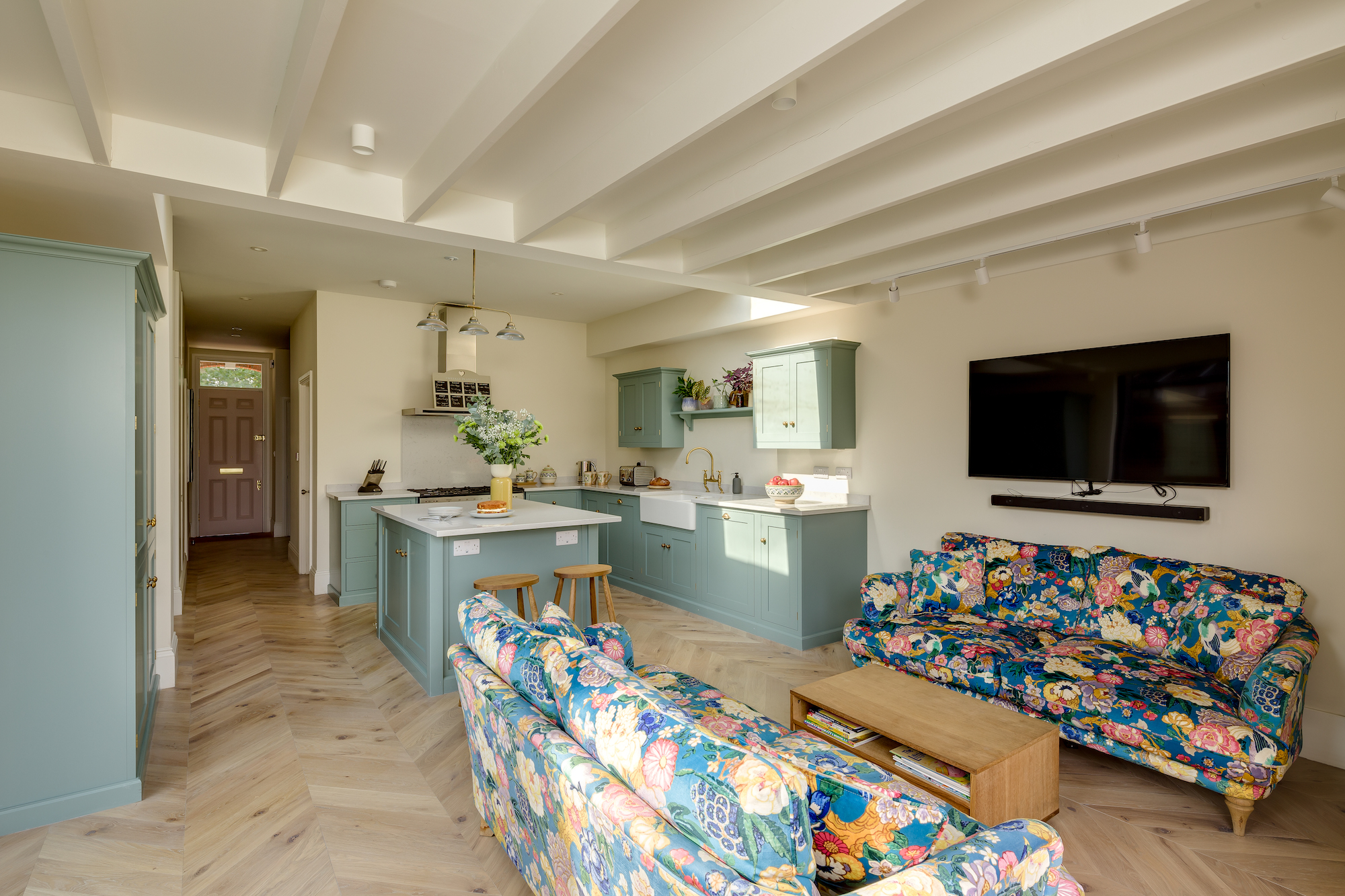
The Cooneys knew they wanted the open plan kitchen to be the heart of the home. “The basis of the design was ensuring that the interior worked for our busy lives. It needed to flow and we wanted to be able to close off spaces when needed,” says Aisling.
Bring your dream home to life with expert advice, how to guides and design inspiration. Sign up for our newsletter and get two free tickets to a Homebuilding & Renovating Show near you.
Inside, the kitchen is the focal point and opens up onto the landscaped garden, thanks to sliding pocket doors.
“It seems mundane, but being able to see through the house to the garden is the most satisfying thing for me, especially after years of living in small flats,” Tim says. “Creating a bespoke space is very rewarding. We’ve achieved what we wanted and now have a home that works for us.
3. Link Internal Rooms With Design Motifs
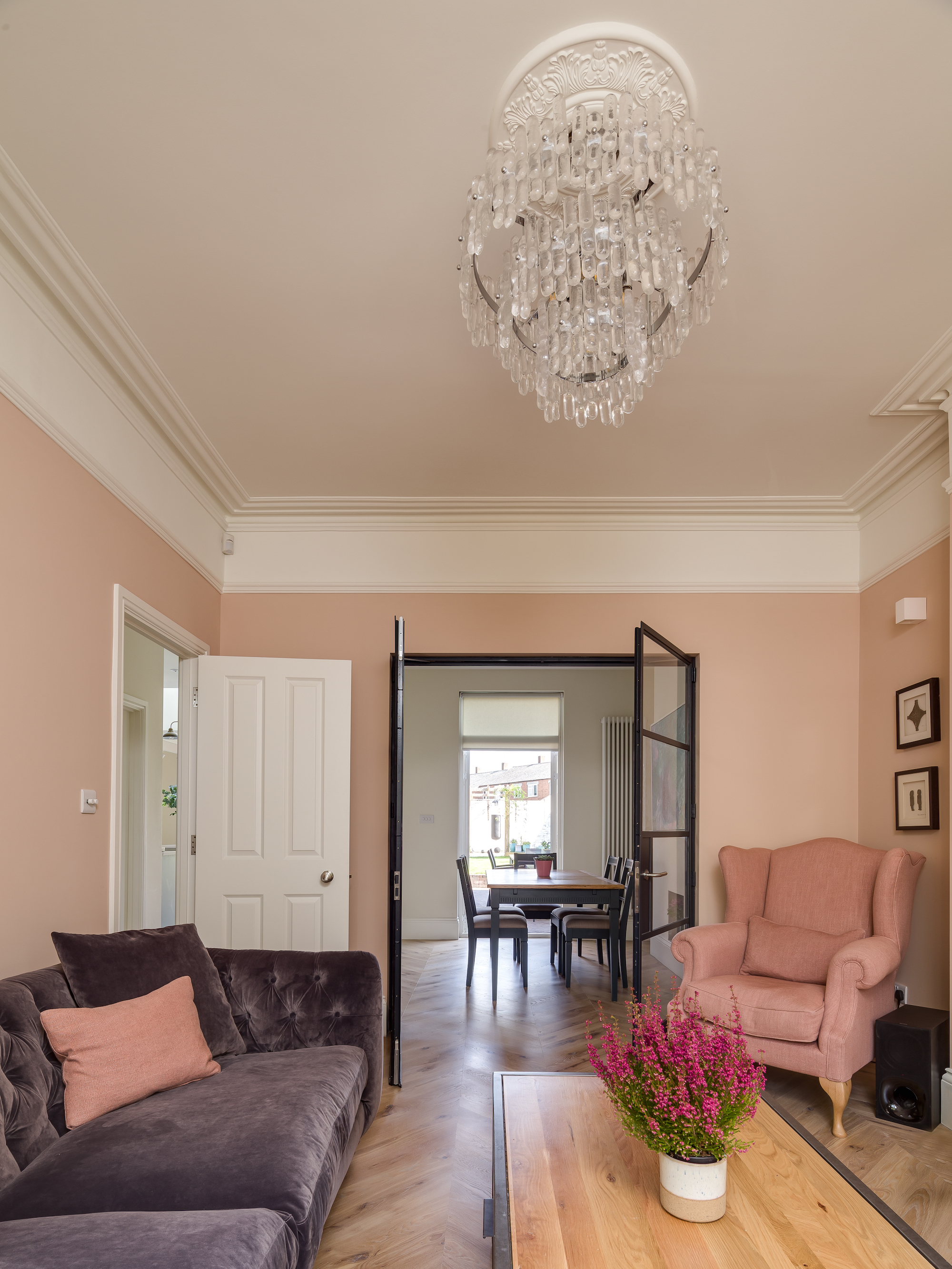
Architect Stephen proposed opening up the front of the house, removing the cramped hallway design and re-orientating the staircase. “The design removed a reception room, but created a spacious entrance with a WC, utility room and bespoke staircase,” Stephen explains.
The rest of the house blends period styles – cast iron radiators, sash windows and traditional ceiling roses– with modern, high-quality, low-maintenance materials, such as oak, terrazzo and polished plaster.
A light-filled living room leads into a dining room, separated by Crittall-style doors, which allow the two spaces to feel connected yet distinct from one another.
4. Think Big in Small Spaces
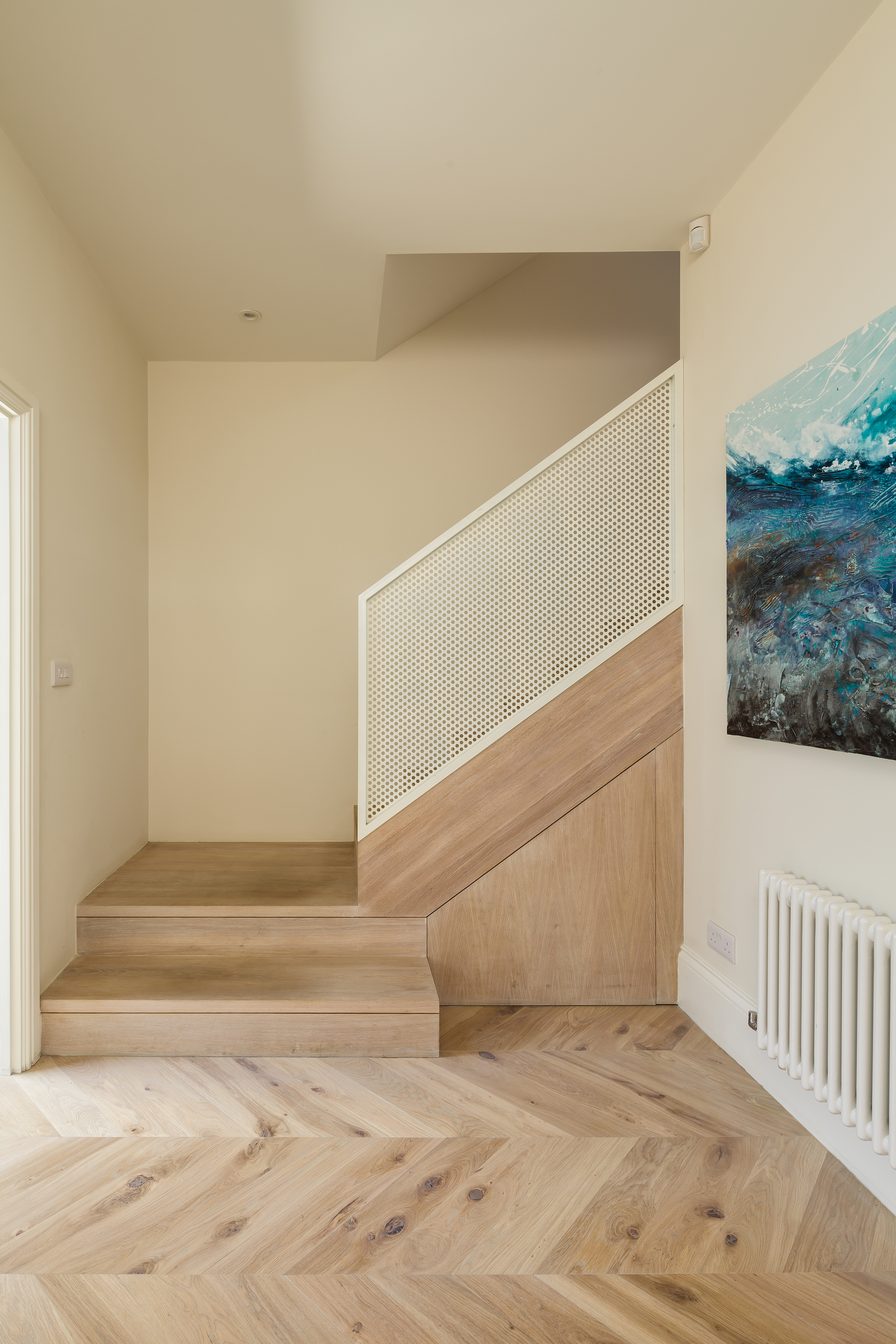
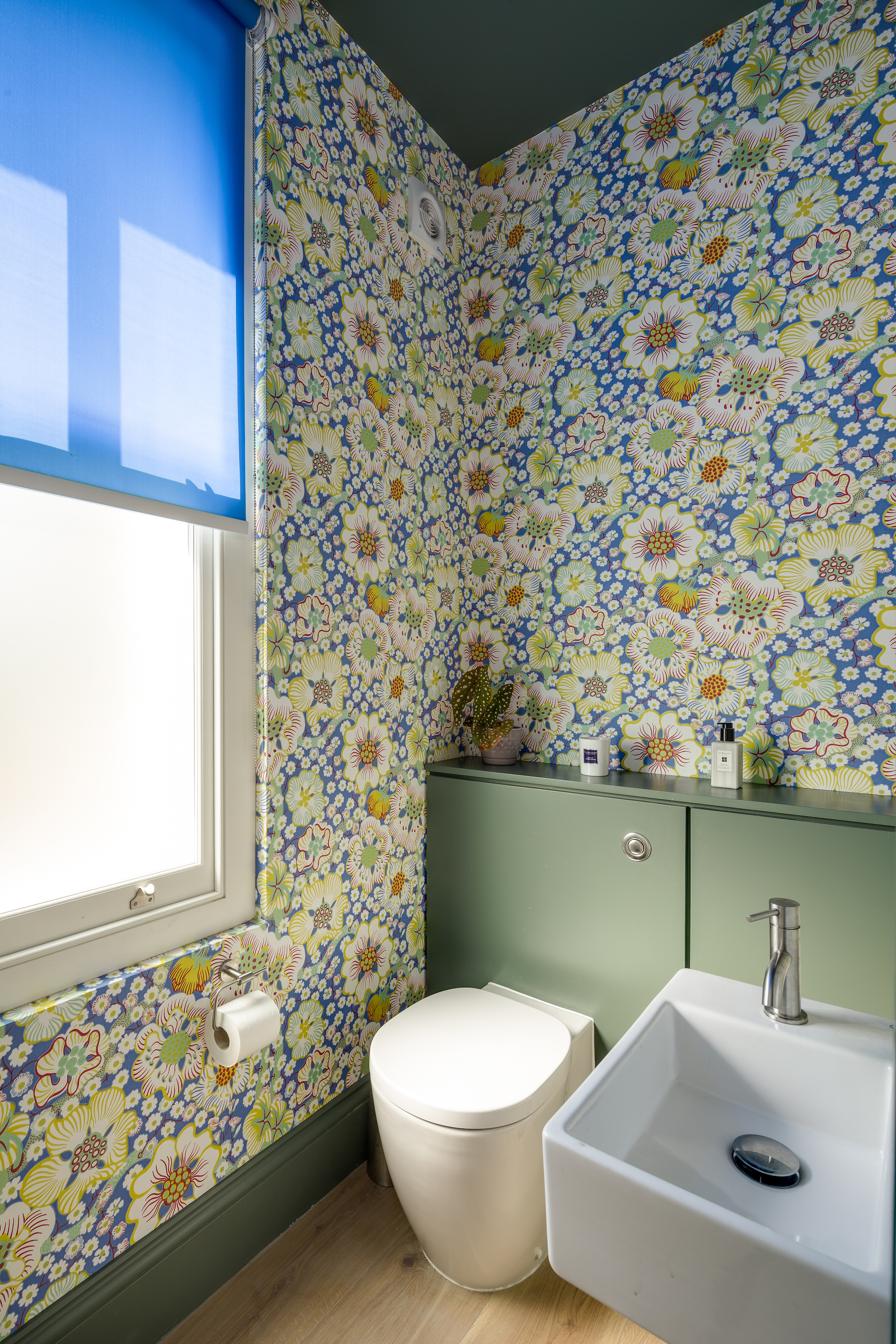
Clever space-saving house design ideas, including a slide-out cupboard under the stairs, provide Tim and Aisling with plenty of room for storage, while retaining a sleek, modern finish.
Throughout the home, you’ll find a refined material and colour palette, but the ground floor WC gave Aisling a chance to play. Colourful and striking, the space boasts Japanese-inspired wallpaper for a psychedelic finish.
A fabric-first approach was also taken, with high performance glazing specified and the existing building fabric insulated.
A green roof was added to the ground floor extension; this can be seen and enjoyed from the rear bedrooms.“The house isn’t ostentatious. Every detail was chosen for its quality, durability and value for money.”
5. Create a Master Suite in the Loft
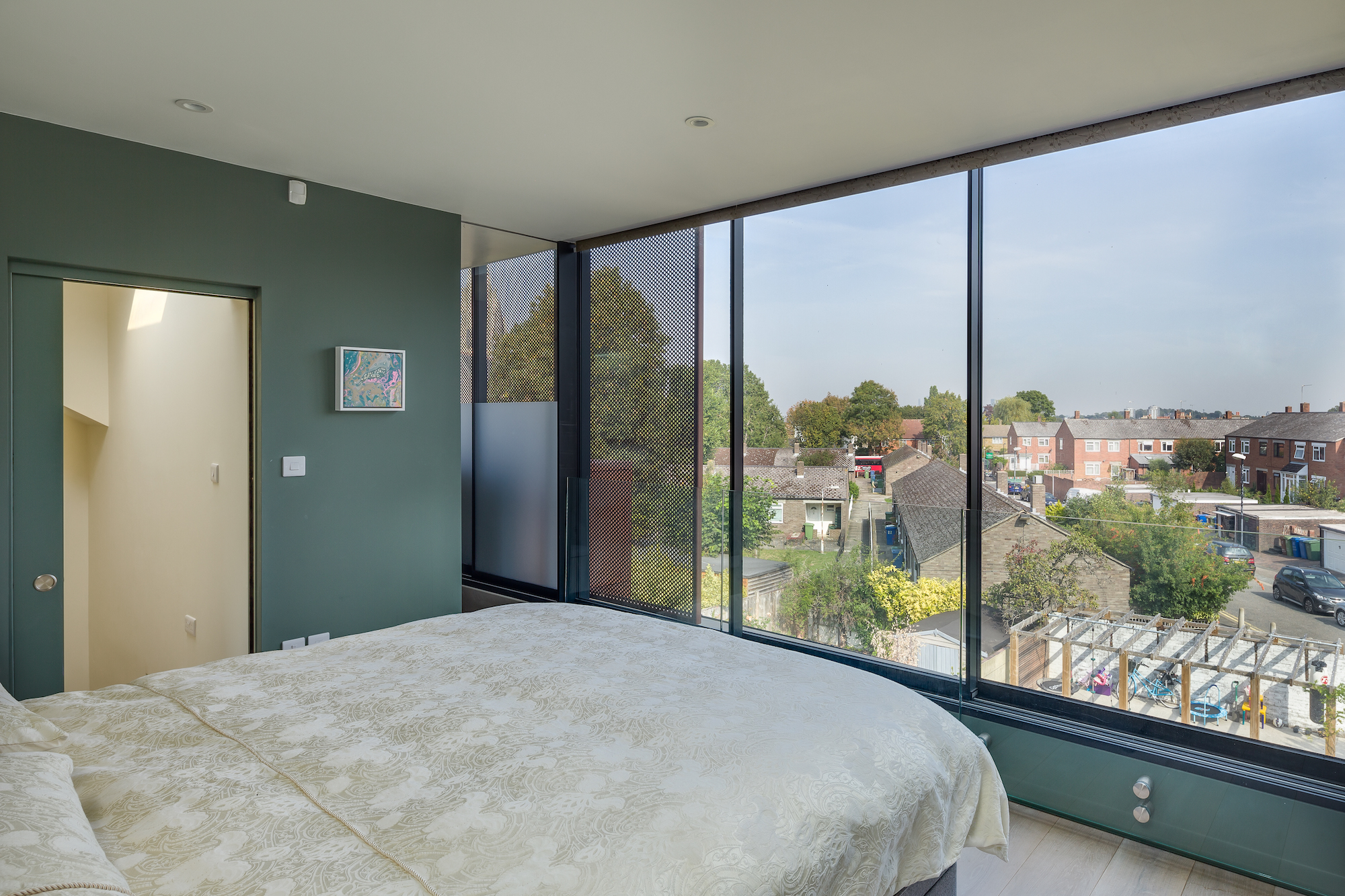
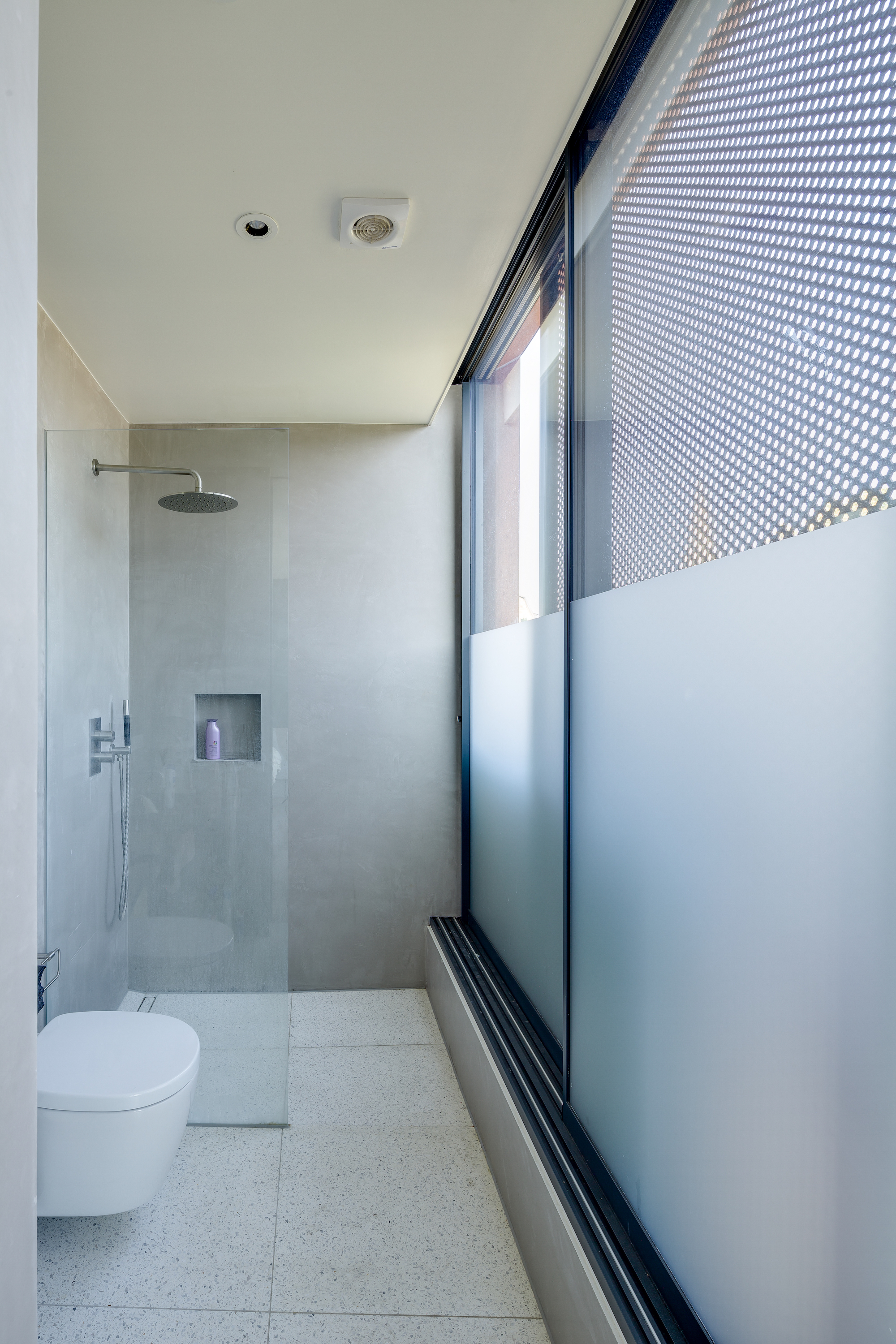
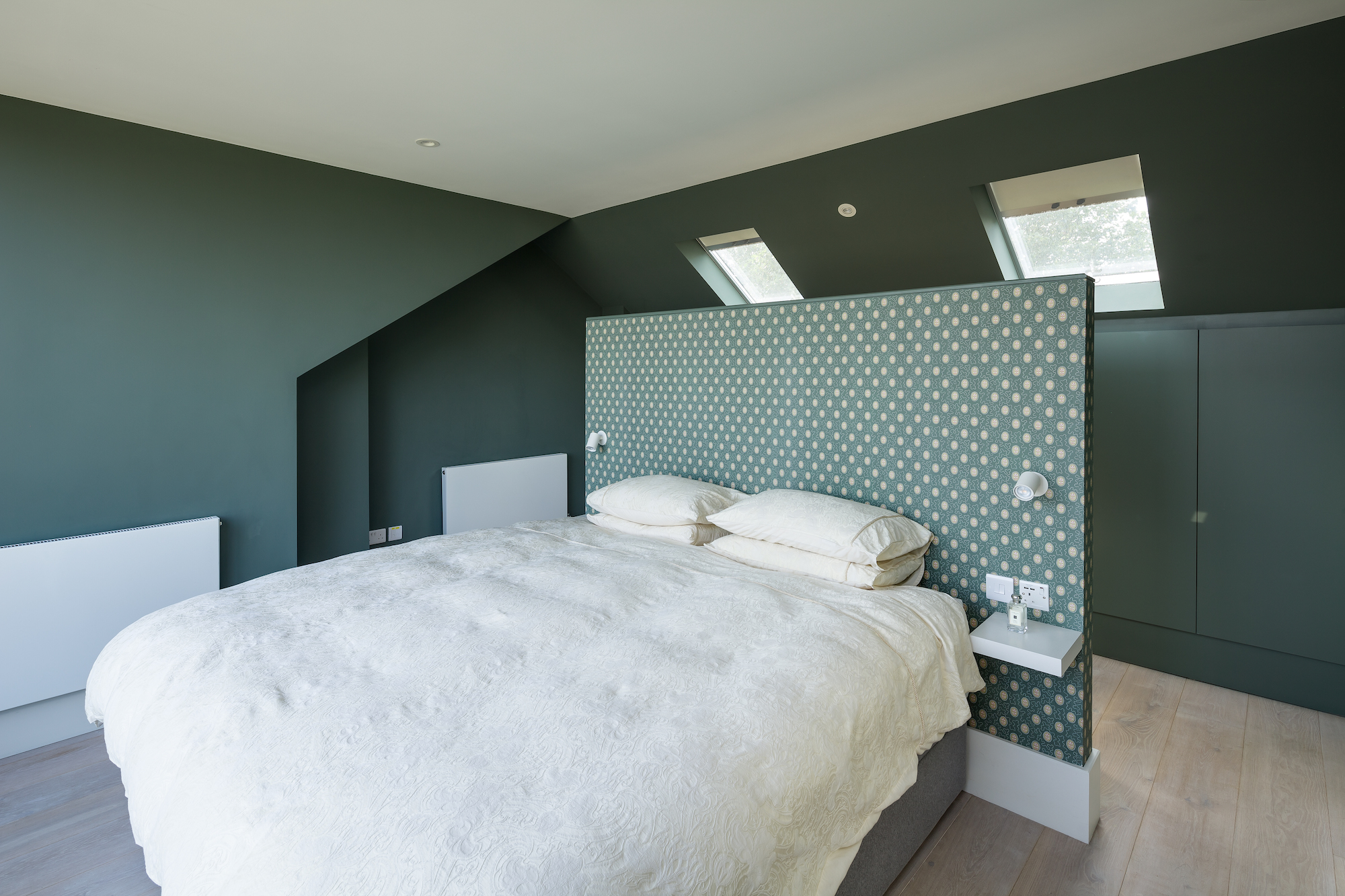
The top floor has been transformed into a stunning master suite with enviable views, an en suite and a dressing area cleverly partitioned off. The room’s full-height sliding doors are shaded by a perforated privacy screen.
Master bedroom ideas, like the partition wall added behind the bed to maximise space and act as a private dressing area, mean the space is perfect for family life.
The corten screen in the en suite also allows for privacy and brings natural light into the space.
Amy is an interiors and renovation journalist. She is the former Assistant Editor of Homebuilding & Renovating, where she worked between 2018 and 2023. She has also been an editor for Independent Advisor, where she looked after homes content, including topics such as solar panels.
She has an interest in sustainable building methods and always has her eye on the latest design ideas. Amy has also interviewed countless self builders, renovators and extenders about their experiences.
She has renovated a mid-century home, together with her partner, on a DIY basis, undertaking tasks from fitting a kitchen to laying flooring. She is currently embarking on an energy-efficient overhaul of a 1800s cottage in Somerset.

