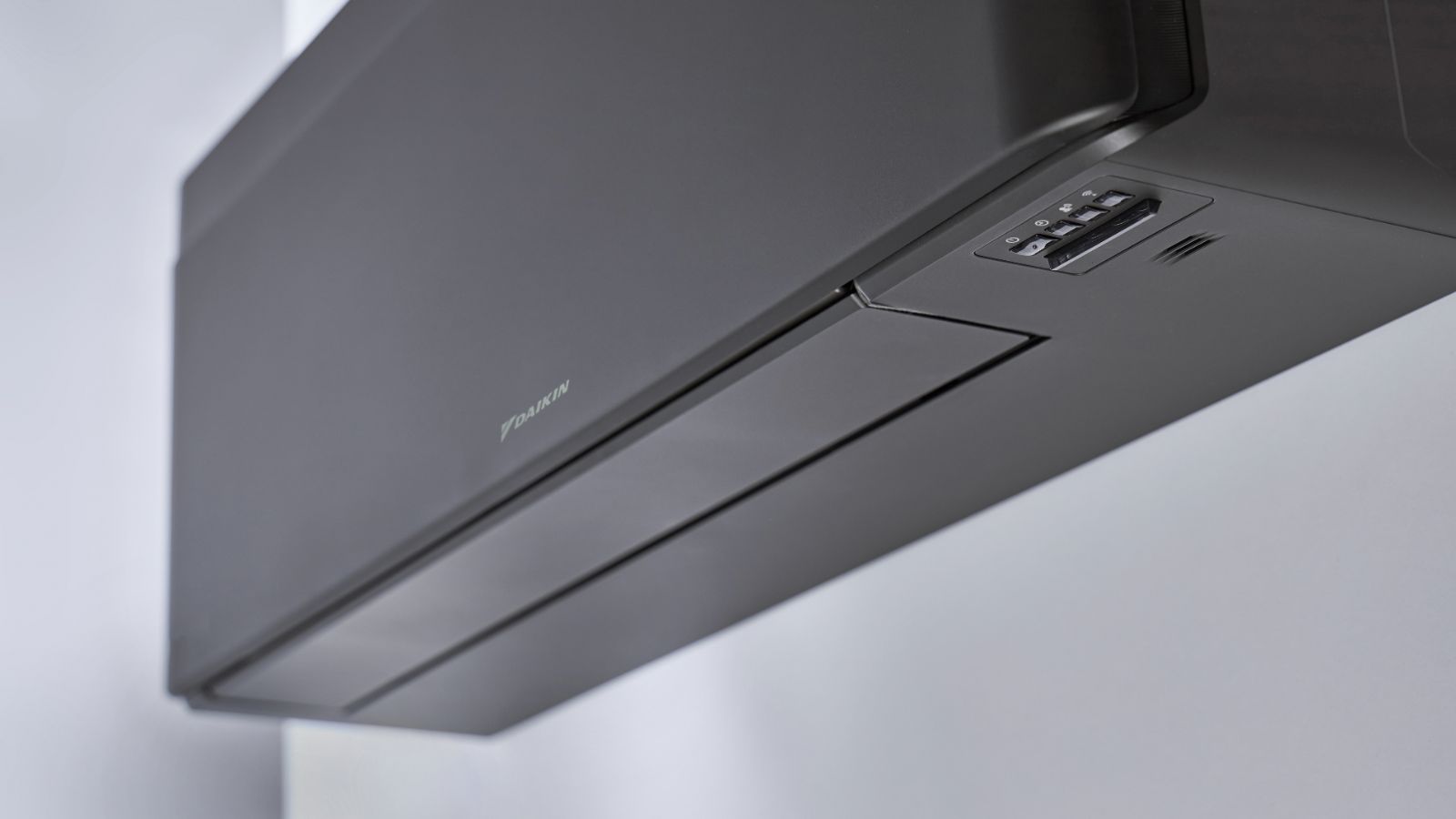5 Design Tips to Take From this New Self Build with Old Character
Wanting to capture the character of an old barn, David and Penny Clapp and self built a charming new home that balances traditional styles with modern living
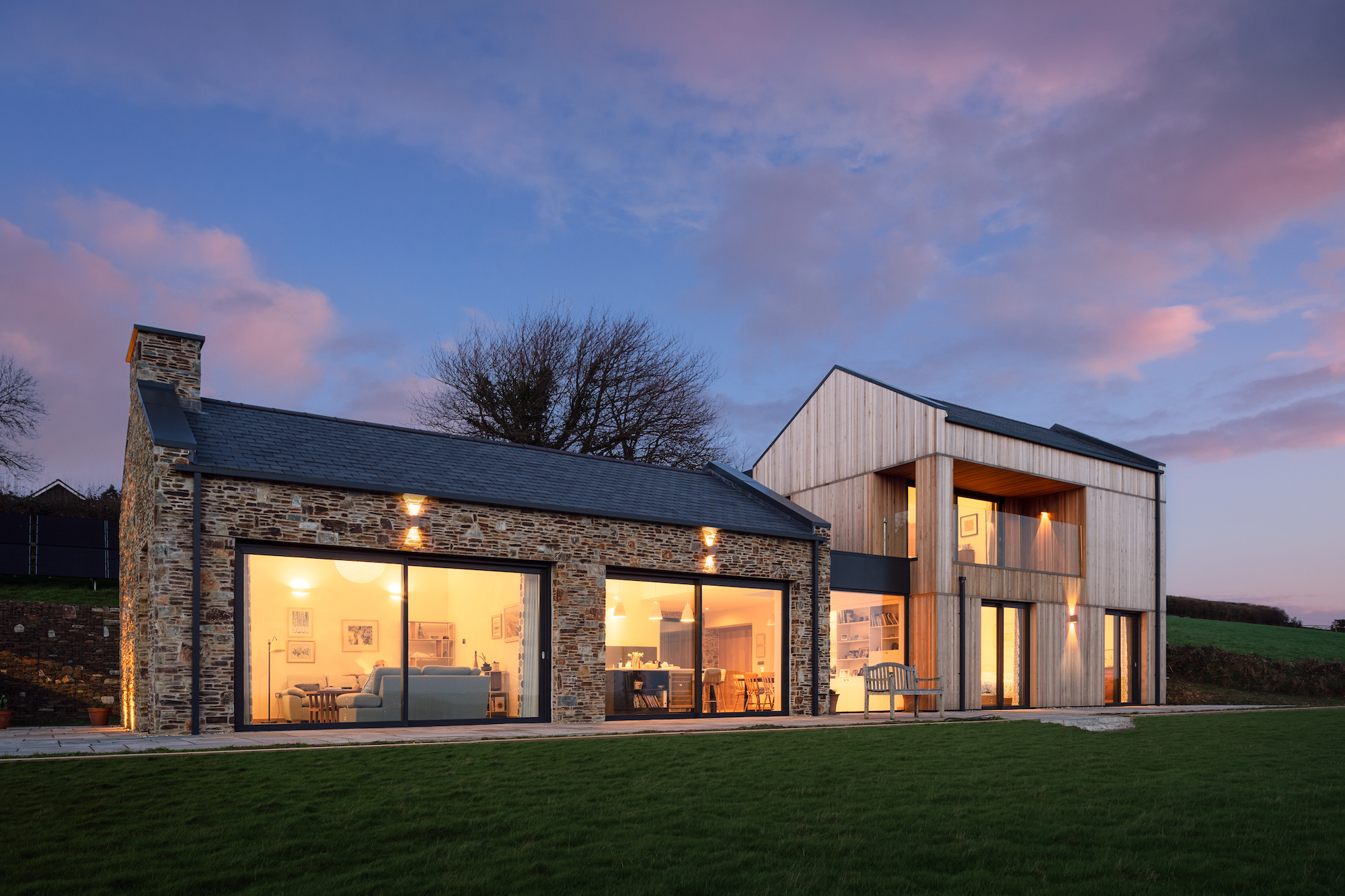
David and Penny Clapp chose to self build their dream home overlooking the sweeping estuary of the River Taw on the North Devon coast where David grew up.
The energy-efficient eco house beautifully mixes old and new styles, blending into its surroundings.
"David has an old picture of a barn in the village he remember from where he grew up," says Perry, managing director of Peregrine Mears Architects. That was the clue for us to pick up on the local vernacular and guided our concept for 'The Ark'".
1. Get Inspired by Local Architecture
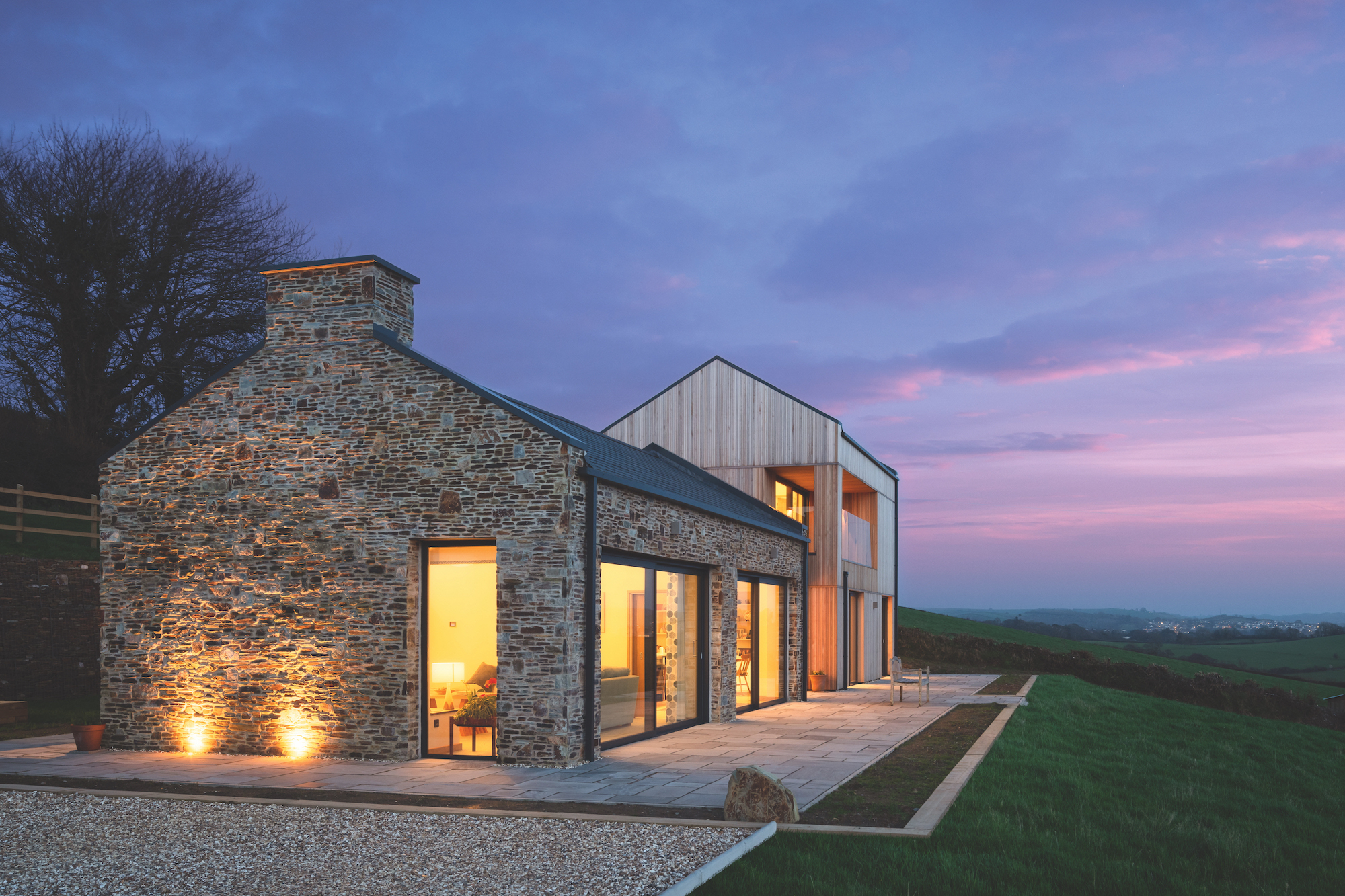
The Ark's design marries a traditional Devon longhouse, inspired by the form and feel of the farm buildings found in the area, with a bold, modern twist.
The result is two linked box-style constructions across a 205m2 footprint. “We wanted to use the right quality materials to give The Ark its sense of place, sitting as it does in such a lovely location,” Perry explains. “So the exterior is wrapped in a palette of high-quality, natural materials that won’t date: stone, slate and timber.”
Although both are built using the same brick-and-block construction, the single storey ‘farm building’ has been clad in a local stone, while the more contemporary ‘box’ section uses Cedar timber cladding to present it as if it’s a more recent addition.
2. A Characterful Home with Efficiency for the Future
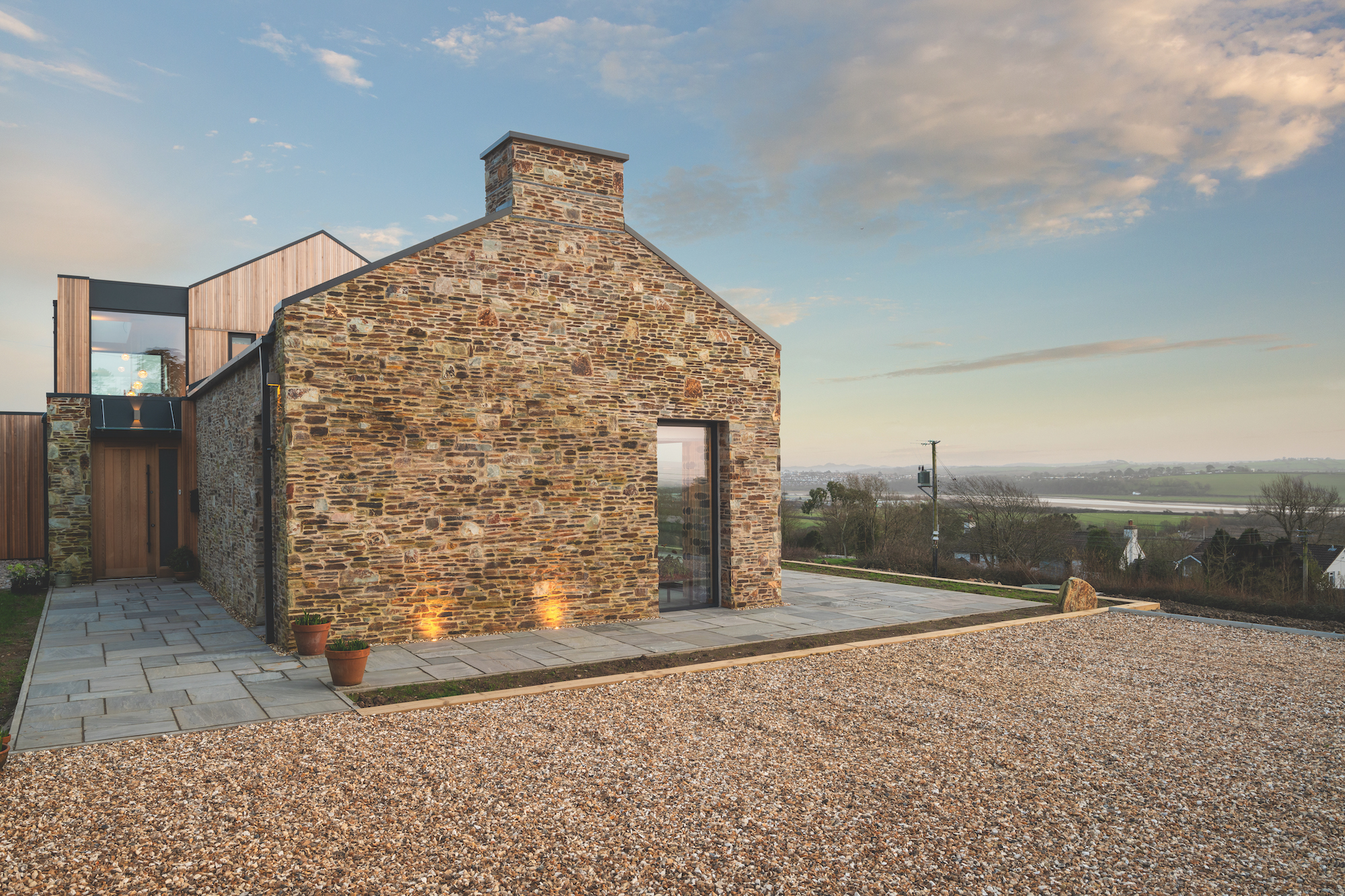
As The Ark is to be David and Penny’s forever home, it was important to them that it should be as energy efficient and environmentally friendly as they could manage.
Crucially, the house is oriented so that all habitable rooms are set to the south, to maximise light and views and make the most of passive solar gain. Service areas and circulation spaces are on the cooler north side. The house also features solar PV (photovoltaic) panels, an air source heat pump, high levels of thermal insulation, passive ventilation and rainwater harvesting, meaning it only needs to draw minimal energy from the grid.
3. Capture the Views Across the Countryside
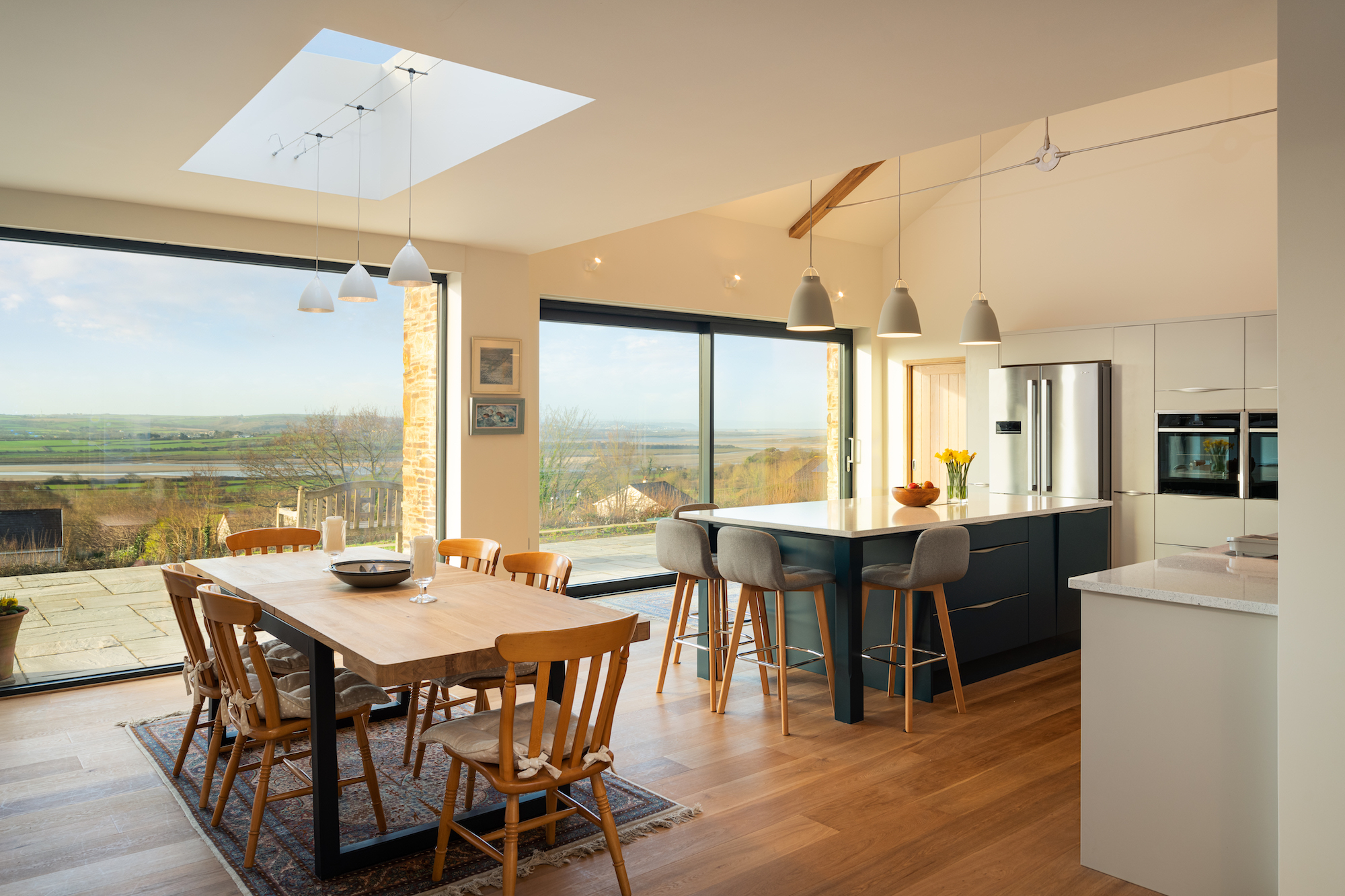
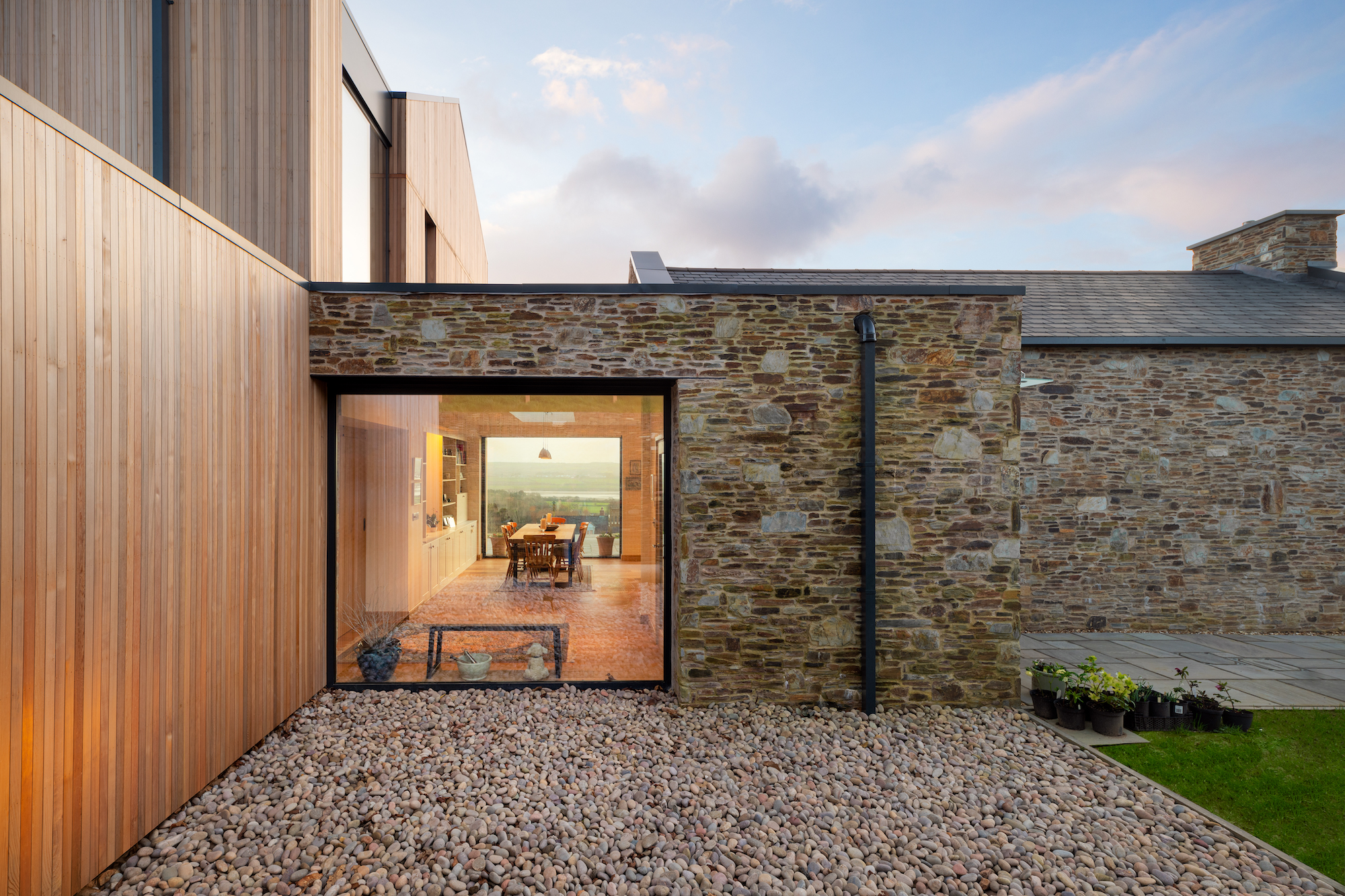
The house flawlessly achieves a goal that many aspire to: to be the perfect example of a timeless home full of light and character.
The traditional barn-inspired side of the property features panoramic views across the estuary, which have been maximised by large-format sliding doors from Camel Glass & Joinery spanning the back of the house.
4. Mix Open-plan with More Intimate Spaces
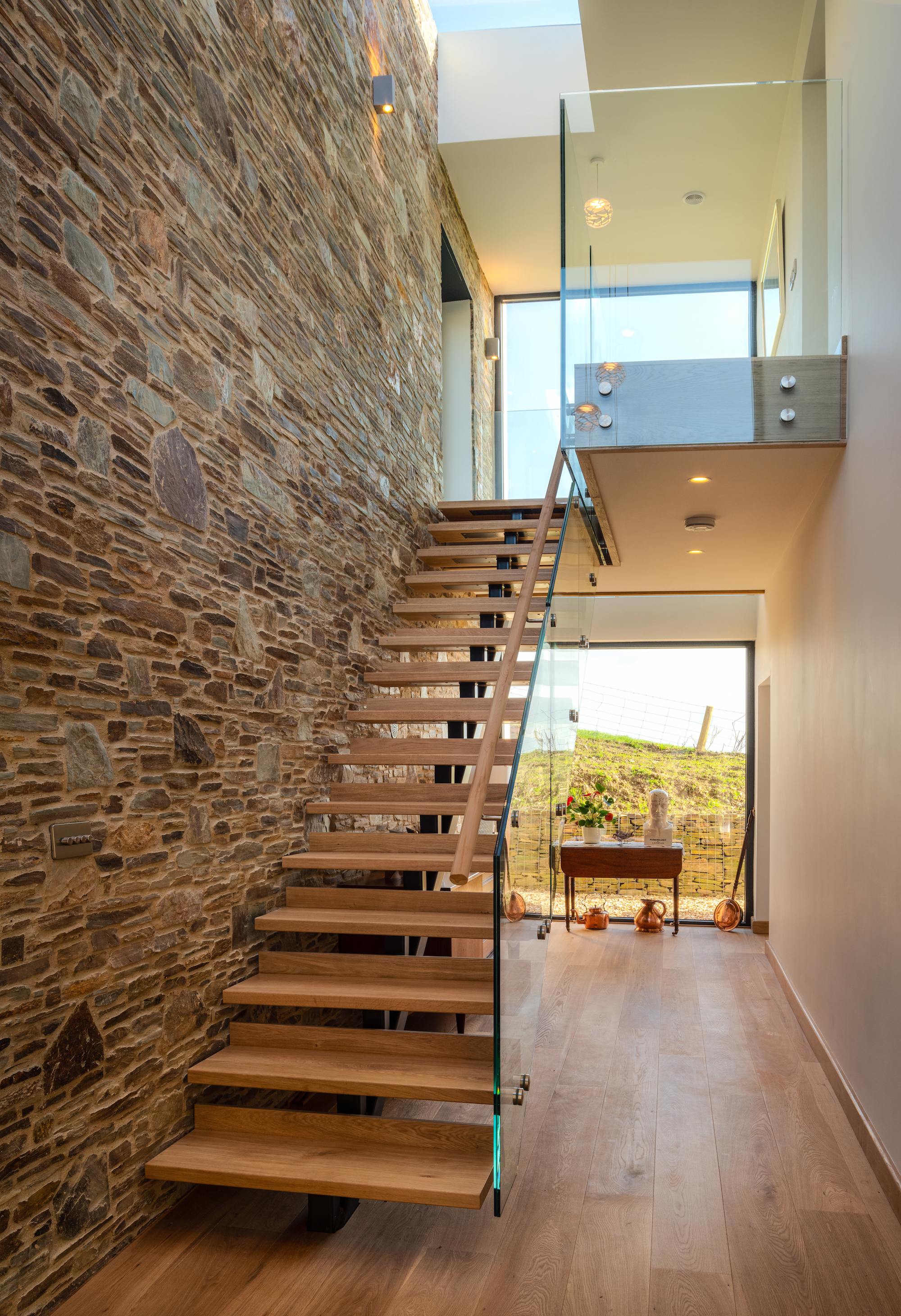
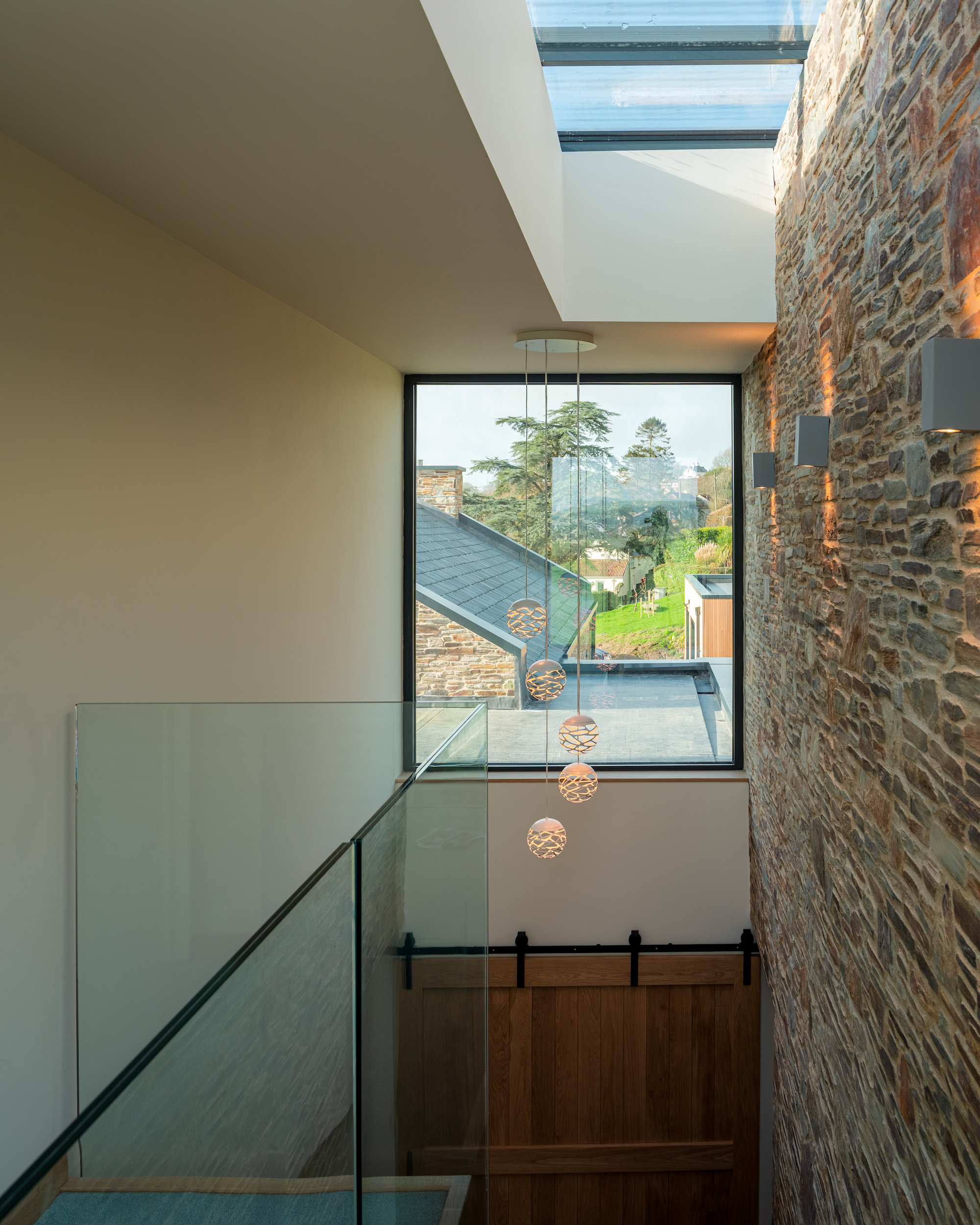
The ground floor has a living room and kitchen/diner, and three bedrooms. This provides futureproofing for the couple’s accessibility needs, plus plenty of space for their grown-up children and grandchildren to visit. As Perry explains, the couple wanted their home to be “cosy for two people and accommodating enough at times for 15.”
Then there is the first floor sleeping wing, featuring a master bedroom with panoramic views across the estuary and the facing hills, with an en suite bathroom. This is David and Penny’s ‘lookout’ spot; a place to relax and enjoy the beauty of their surroundings.
5. Combine Modern Living with Traditional Charm
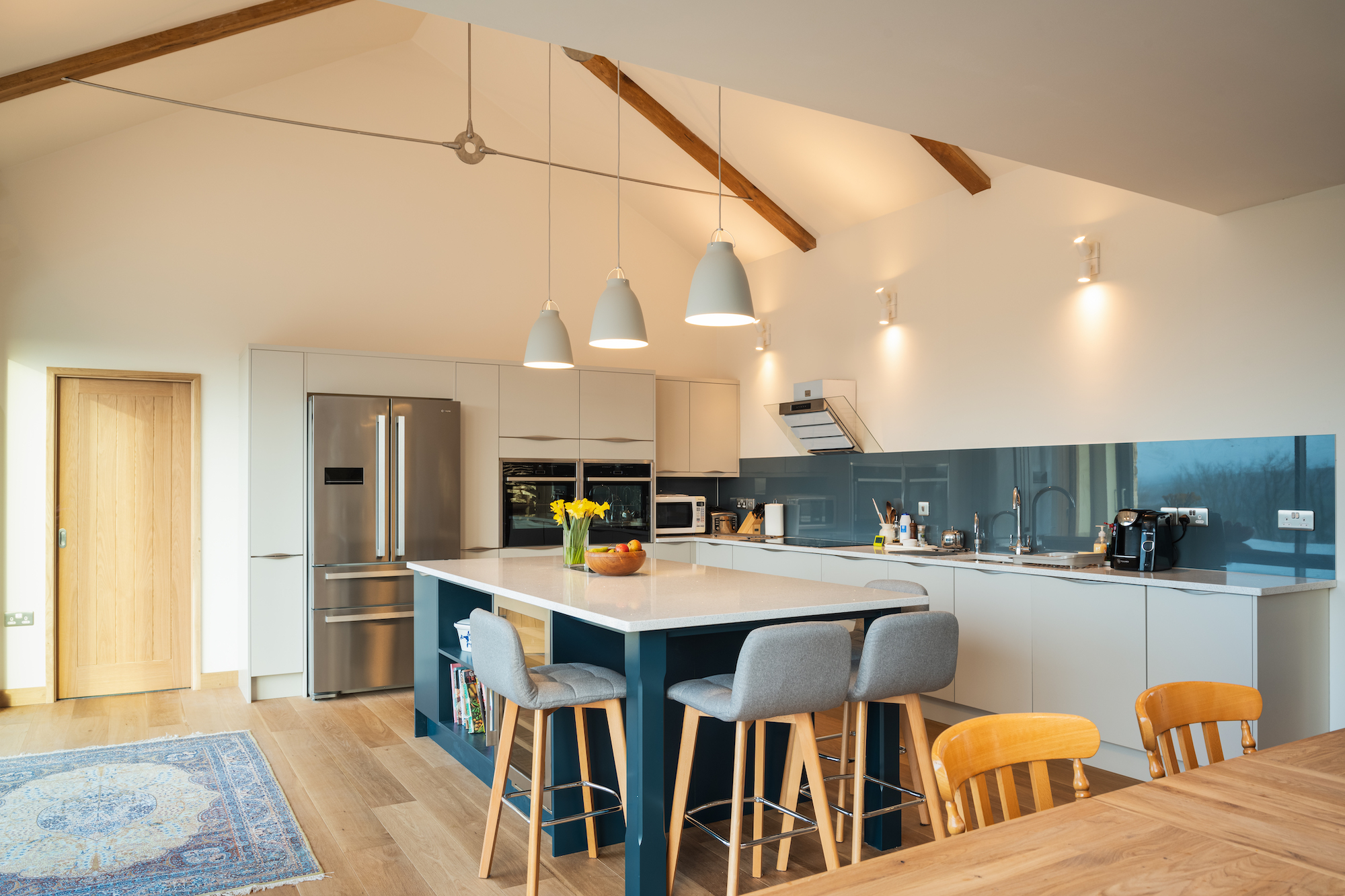
A ‘modern rustic’ finish has been created by blending contemporary and traditional tastes, particularly in the choice of fixtures and fittings throughout the open-plan living space and into the sitting room (the pendant lights above the island and over the table are from Amos Lighting).
The contemporary kitchen – supplied by Stosa – with large kitchen island brings a characterful atmosphere into the new home and serves to create a social space in the open-plan room.
Get the Homebuilding & Renovating Newsletter
Bring your dream home to life with expert advice, how to guides and design inspiration. Sign up for our newsletter and get two free tickets to a Homebuilding & Renovating Show near you.
Amy is an interiors and renovation journalist. She is the former Assistant Editor of Homebuilding & Renovating, where she worked between 2018 and 2023. She has also been an editor for Independent Advisor, where she looked after homes content, including topics such as solar panels.
She has an interest in sustainable building methods and always has her eye on the latest design ideas. Amy has also interviewed countless self builders, renovators and extenders about their experiences.
She has renovated a mid-century home, together with her partner, on a DIY basis, undertaking tasks from fitting a kitchen to laying flooring. She is currently embarking on an energy-efficient overhaul of a 1800s cottage in Somerset.

