Built for £130k! A live/work home with an amazing view
Ian and Marcella Grant’s self build house on Skye was designed to be a live/work house with a dual personality — a low key façade facing the street and another more dramatic one facing the sea
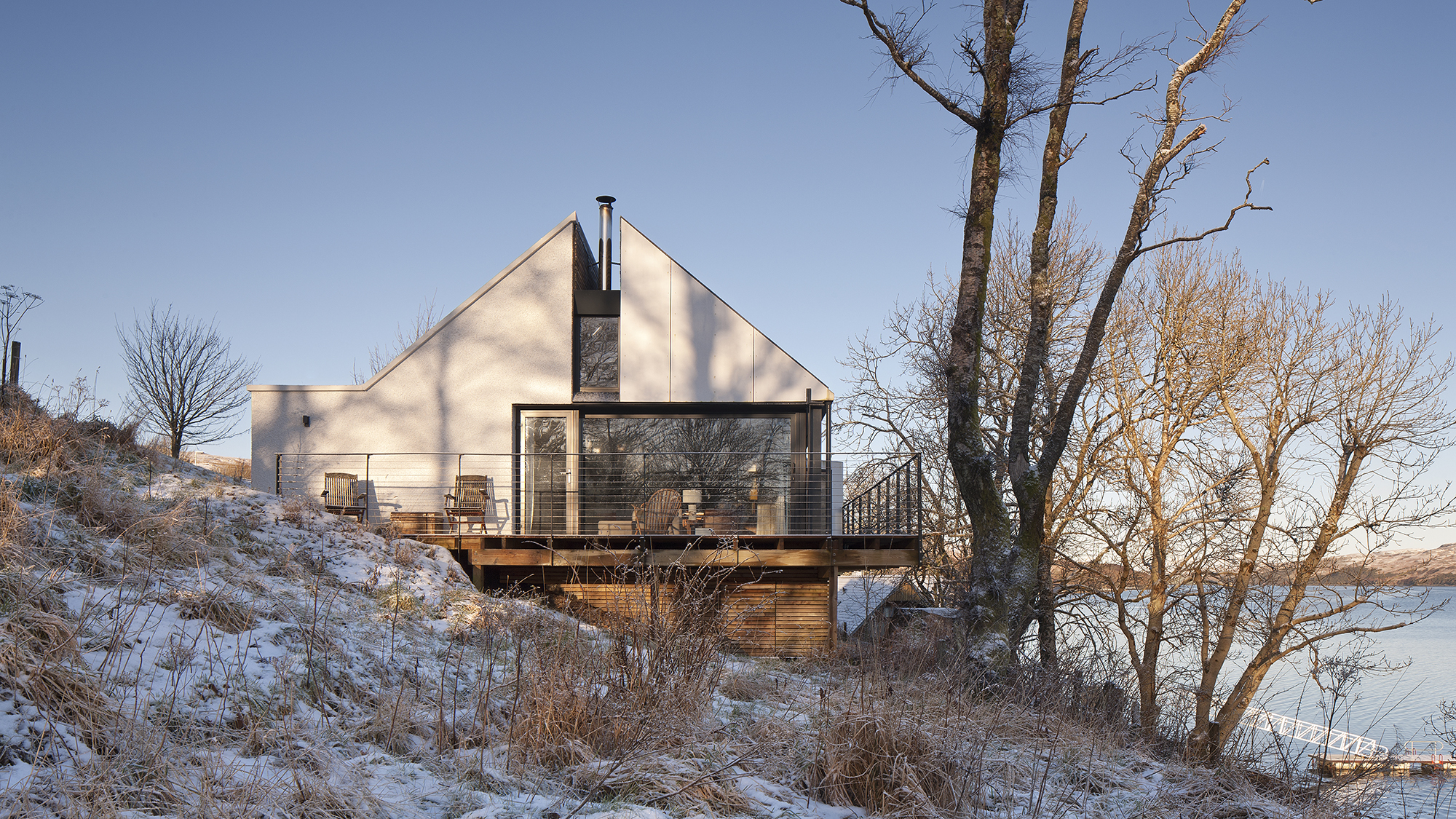
Ian and Marcella Grant are perhaps typical of many self builders: choosing to build a flexible home that can serve them now and for decades to come. Their new home on the Isle of Skye was designed so that it could provide both living and working space and respond to the steeply sloping plot and its unusual landscape context between a busy village street and the sea.
Designed by Ian, a principal at Skye-based Kindelan/Grant Architecture, the single-storey, two-bedroom family home is cut into the contours of the land and takes its inspiration from traditional Highland longhouses.
The street-facing entrance façade sits comfortably among its traditional white harled (a type roughcast render finish) neighbours with its low eaves-line and corrugated iron roof. By contrast, the sea-facing façade of the self build is more dramatic, featuring a series of cantilevered angled windows, clad in narrow horizontal Scottish larch slats, orientated towards the mountain views, while at the same time preserving the privacy of both the owners and their closest neighbours.
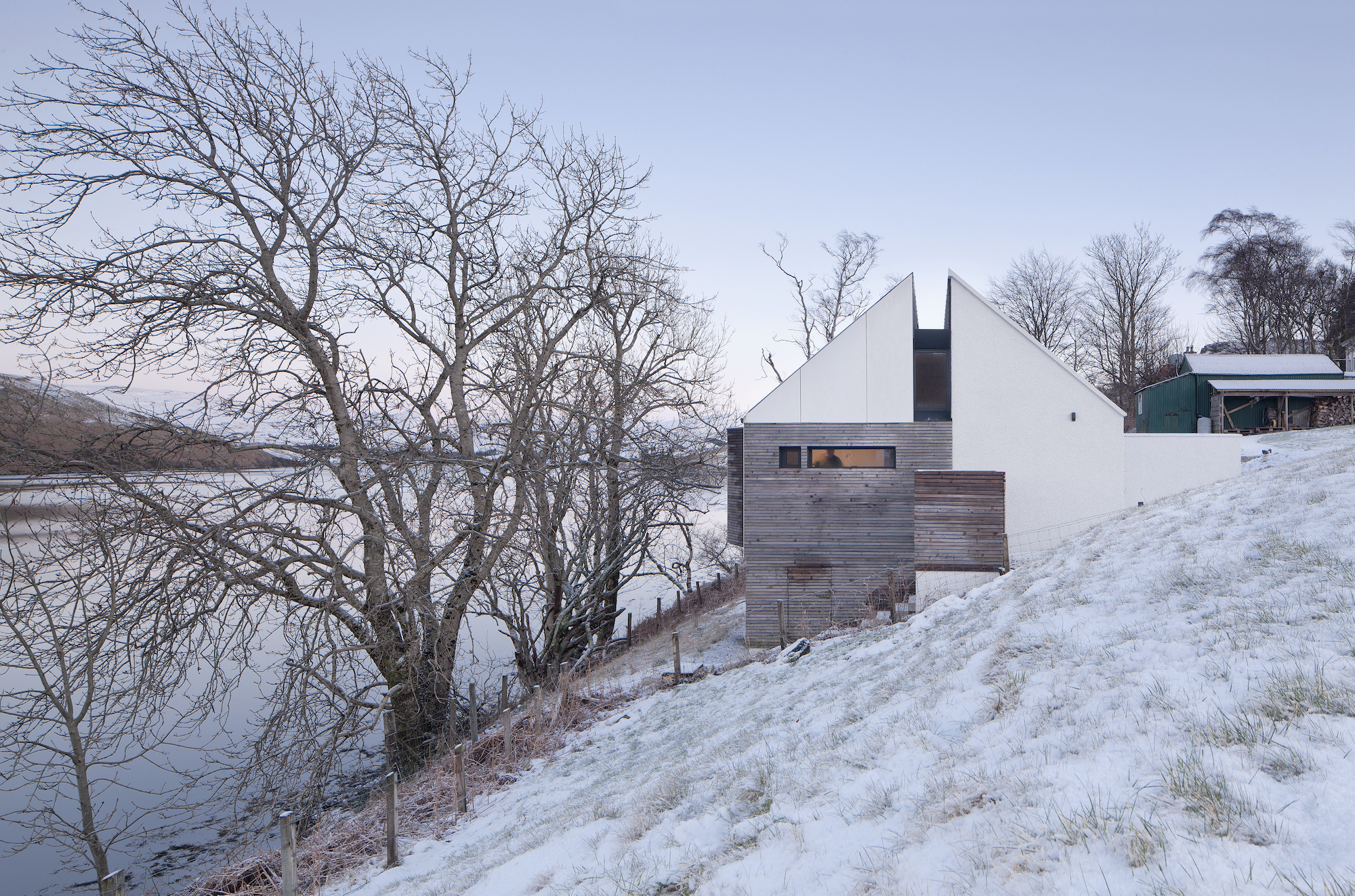

Working with a Difficult Site
Homeowners Ian and Marcella Grant
Location Isle of Skye
Size 135m2
Build time Four to five years
Construction Insulated concrete block
Plot/house cost £45,000
Build cost £130,000
Value Unknown
The location of the single-storey house so close to a main tourist thoroughfare was a factor in the chosen construction method. “The house is set back from the busy village street which carries a lot of visitor traffic to the Talisker Distillery during the summer.
"For this reason a heavyweight and highly insulated concrete formwork (ICF) block structure was a logical choice to limit noise,” explains Ian. The vaulted ceilings have also been lined with Celenit wood wool acoustic board, which has been left exposed, adding character and texture to the interiors.
The house was built DIY by Ian and Marcella with the assistance of friends and neighbours and help from skilled local workers.
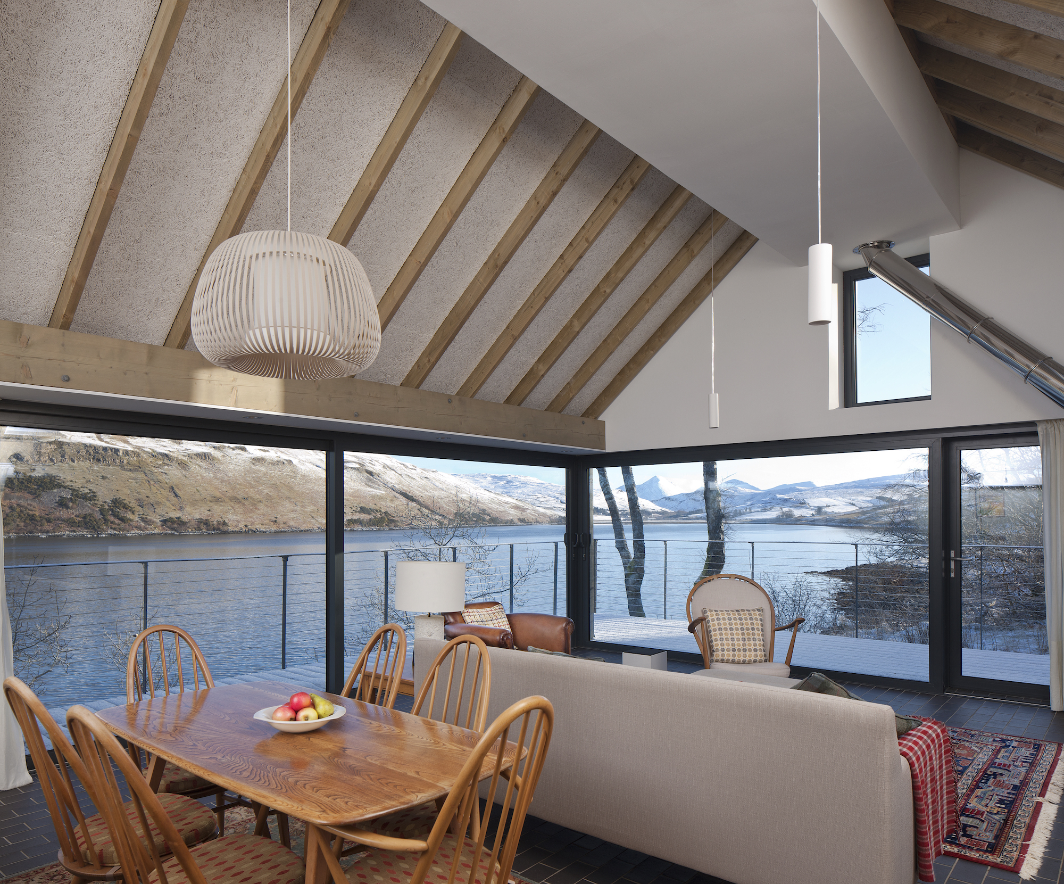
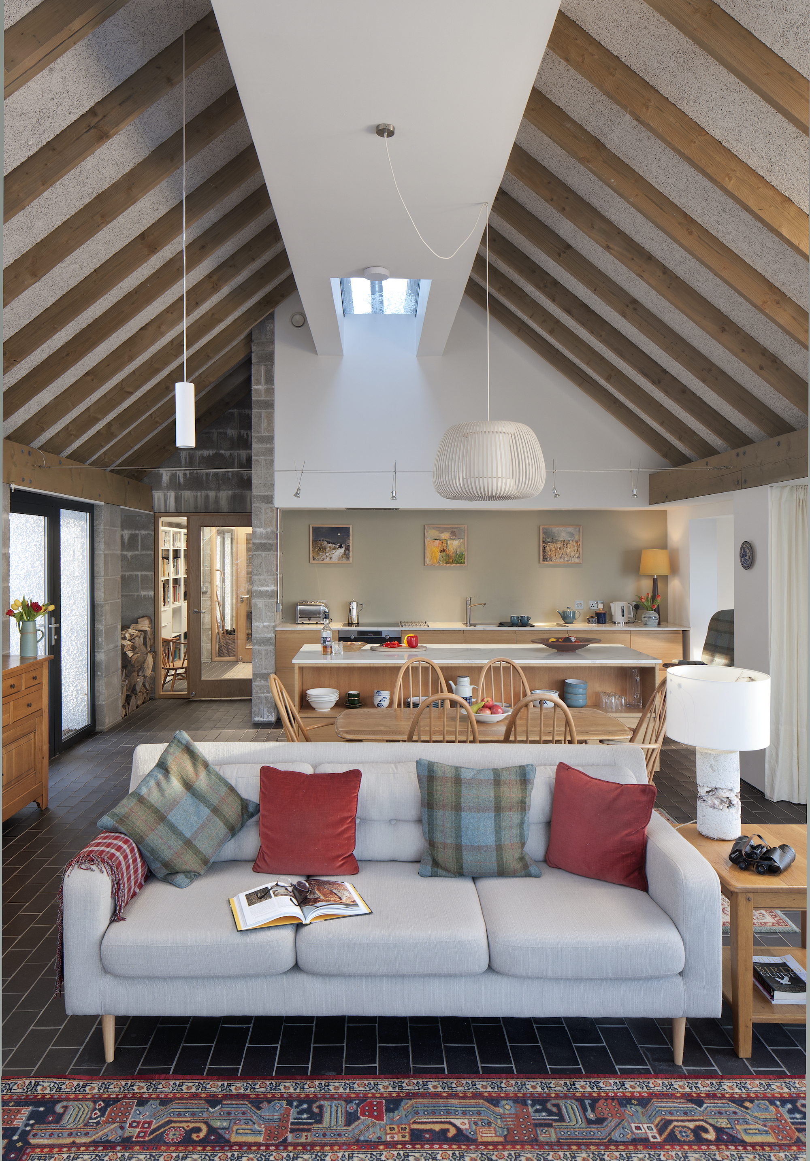
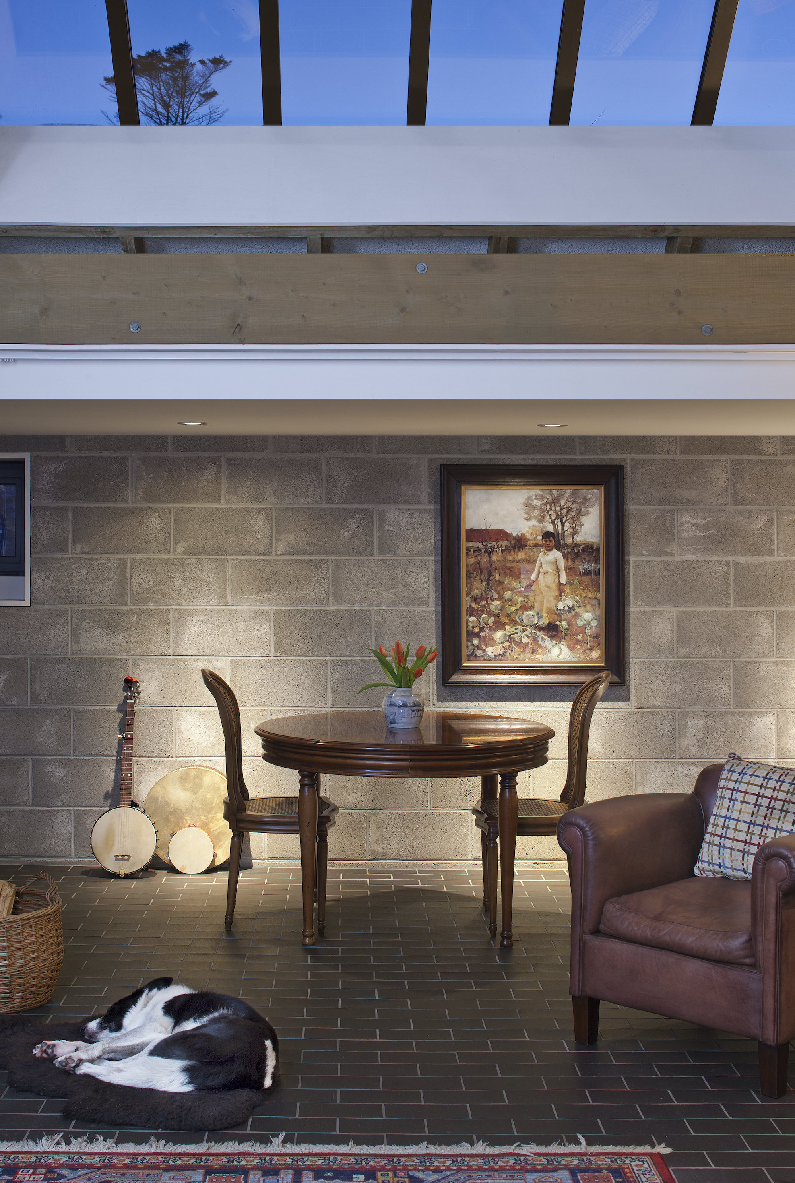
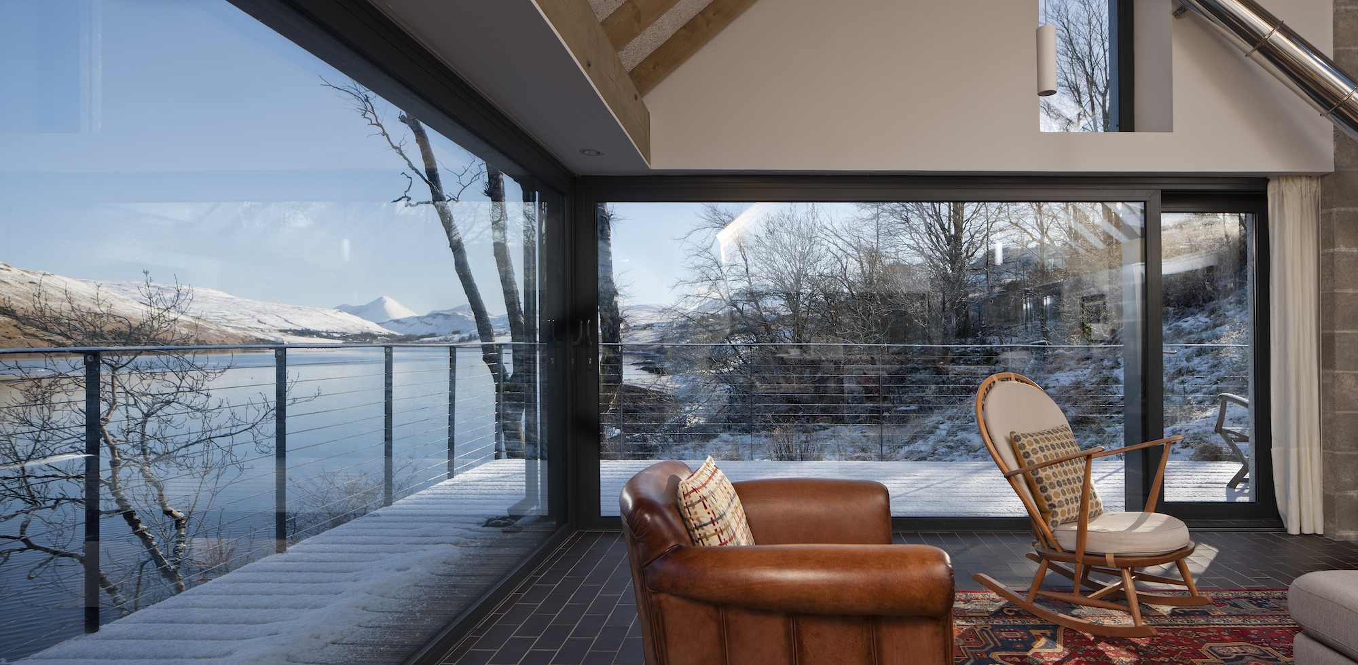
“We relied on a relatively small pool of local tradespeople to carry out skilled tasks, and neighbours pitched in to erect locally fabricated steel columns that support the open glazed façade at the rear of the building,” Ian explains.
“I’m aware of how much skill from so many people went into making this place, real craftsmen who went the extra millimetre to make something ‘right’,” adds Marcella.
"Norman Macleod, our tiler, brought such precision to the task that he cut a three-sided slot from a tile to go round the vent floor rather than pierce it. Details like these don’t stand out, they sit back; they don’t call attention to themselves, but are qualities that make this house so comfortable to live in.”
Building on a sloping site presented both engineering design issues and physical ones too. “Not only the windows but almost every component of the building had to be manhandled down the steep access track,” says Ian. “Most challenging, however, were the financial obstacles that meant frequent pauses in the build to allow us to accumulate funds!”
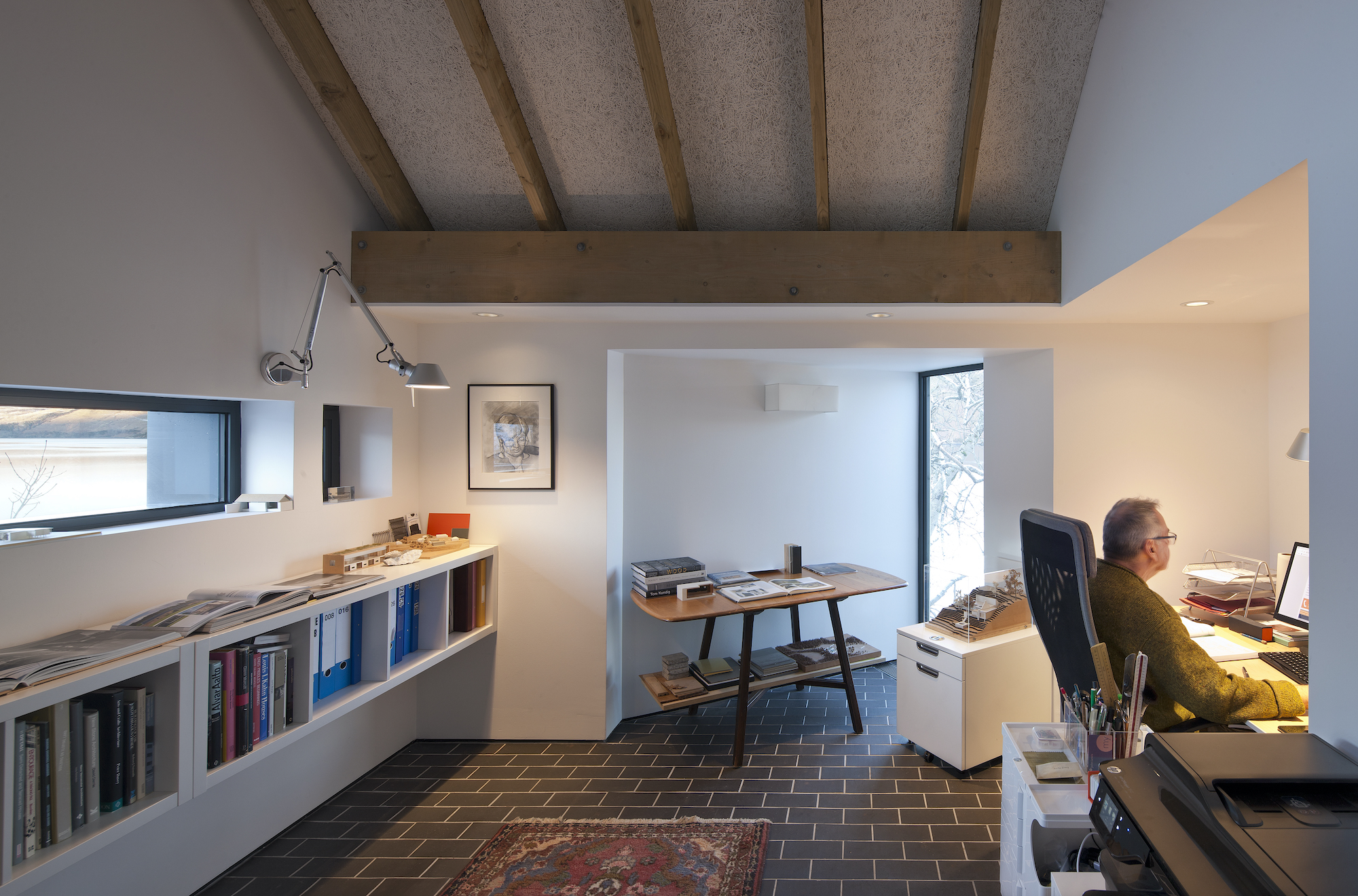
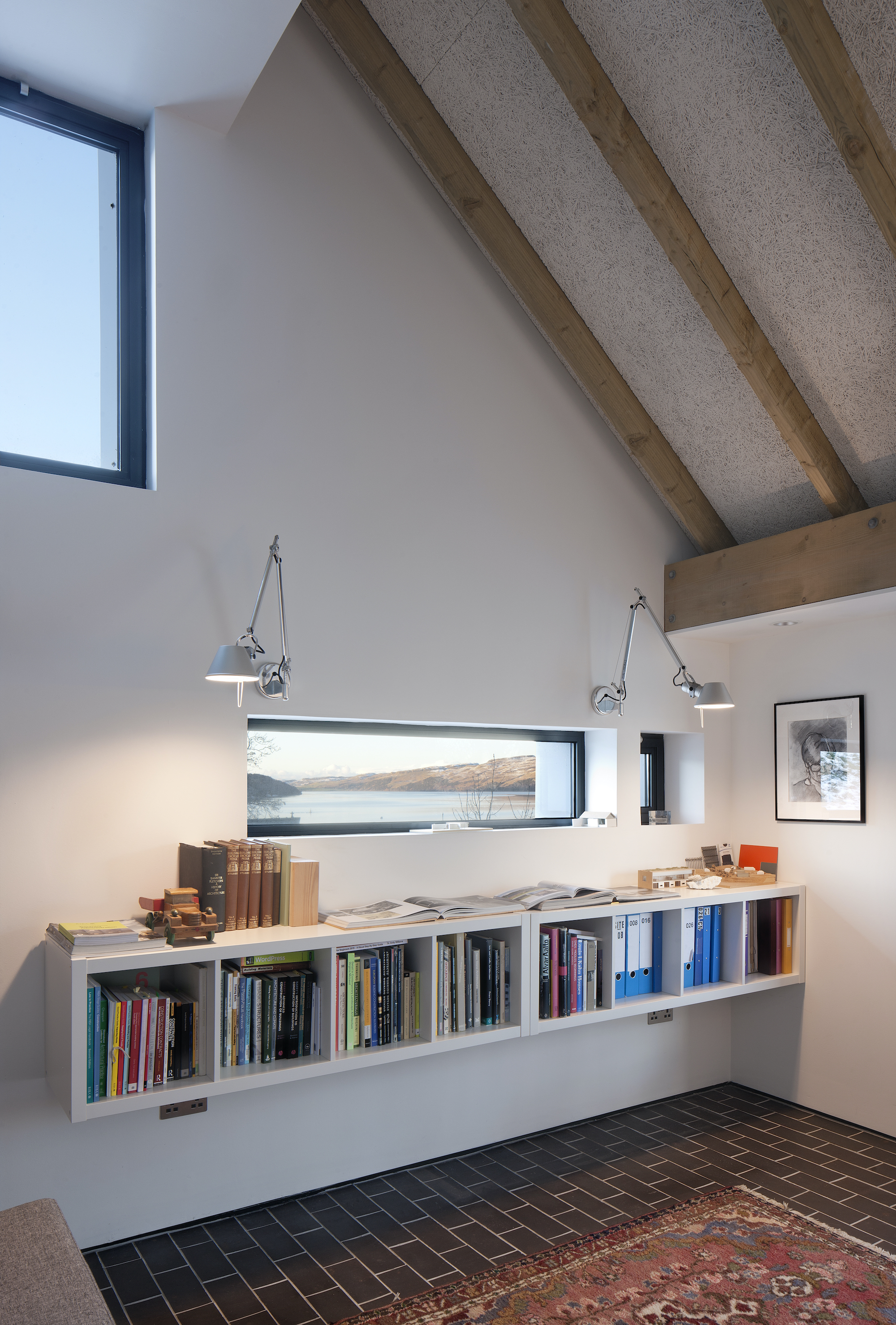
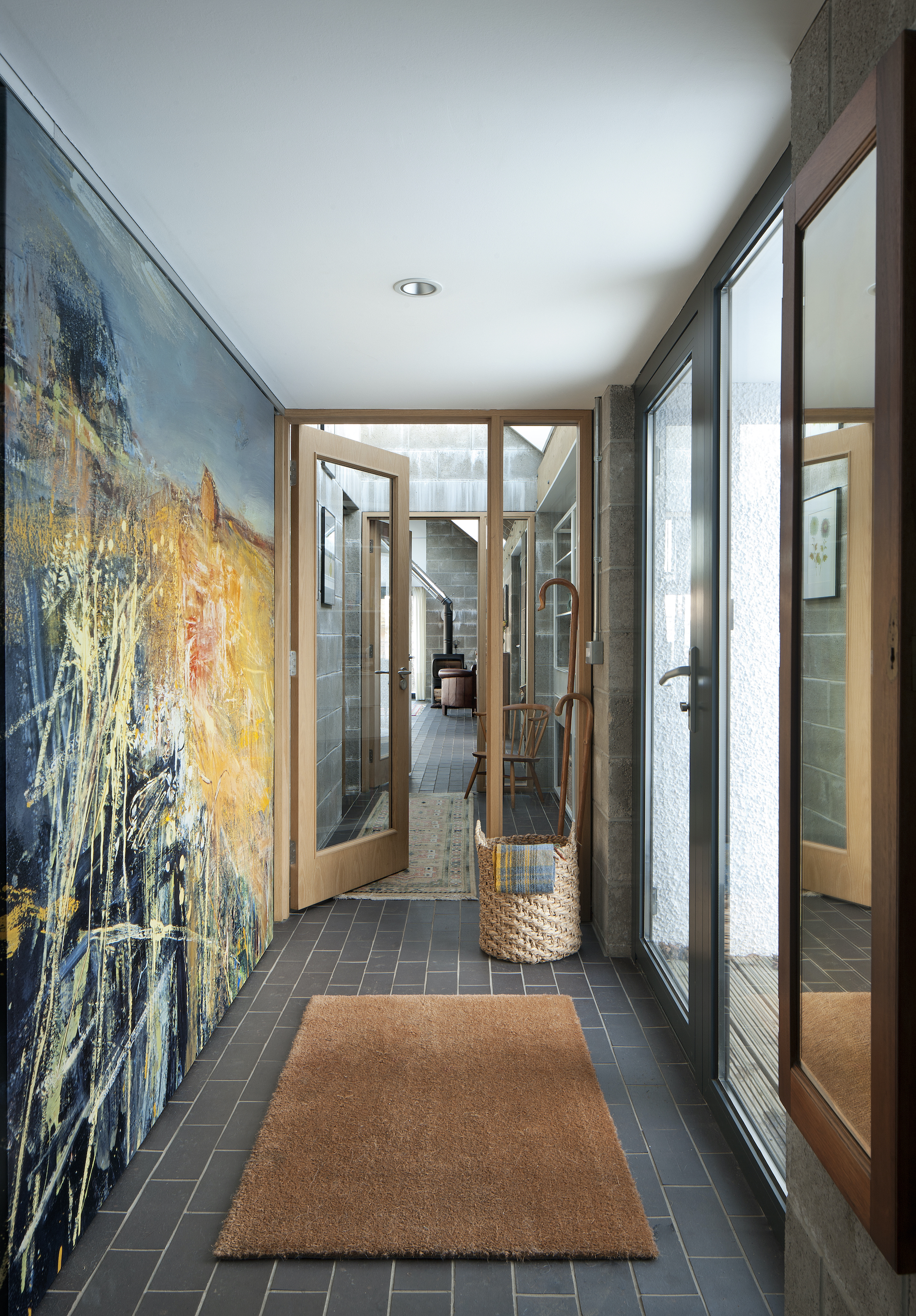
Building to Maximise View
After the best part of four years on site, the self-build finally emerged as a building that follows a ‘fabric first approach’. The highly insulated structure contains the single wood-fired stove in the main living area that heats the entire house, while the south-oriented roof glazing makes the most of the sun to warm the exposed concrete block interior walls and the insulated precast concrete and quarry tiled floor that runs through the entire house.
An open-plan kitchen/living/dining area occupies a good third of the 135m2 floor area, with extensive glazing that opens onto a balcony perched above the seashore. The glass walls slide back into a concealed recess and extend the corner of the room into the open air. All the main rooms have tall vaulted ceilings that belie the modest floor area.
The main bedroom is situated behind the mass blockwork of the building’s spine wall. In this position it is shielded from all but the sound of the water breaking on the shoreline and the wind. “Heavy rain is muffled but it’s still audible on the highly insulated tin roof. We kept roof glazing deliberately absent from the bedrooms to avoid the more intrusive noise that can occur in stormy weather from rain or sleet hitting the glass surfaces,” says Ian.
The vertically oriented master bedroom window is housed in a triangular oriel window pod that faces east. This feature is repeated in the high-ceilinged, white-tiled en suite bathroom, and in the second bedroom-cum-office at the north end of the building. Here, the mural inside the entrance lobby becomes a sliding screen that closes off the room and its adjacent wetroom from the lobby and utility room to form a second en suite bedroom when required.
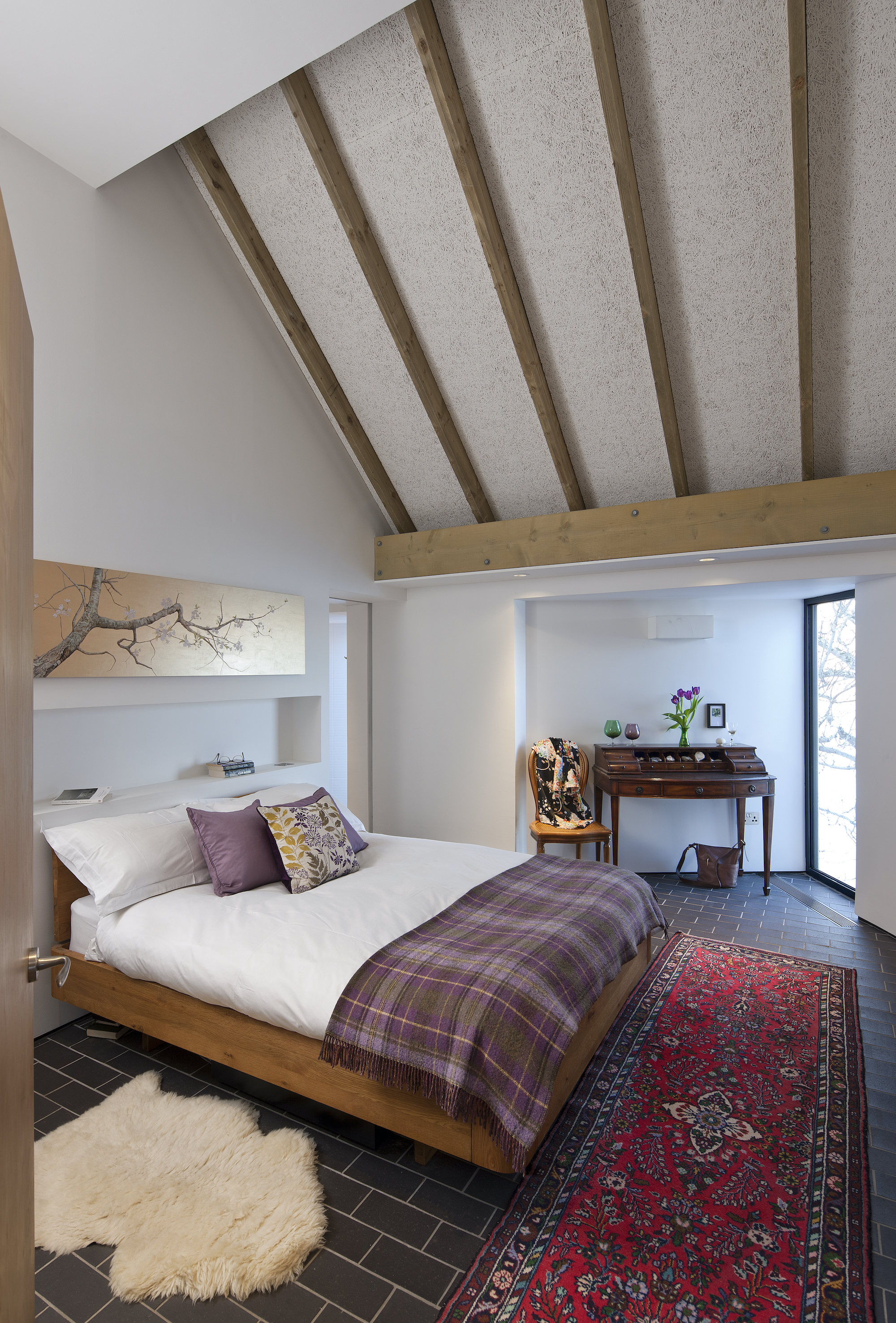
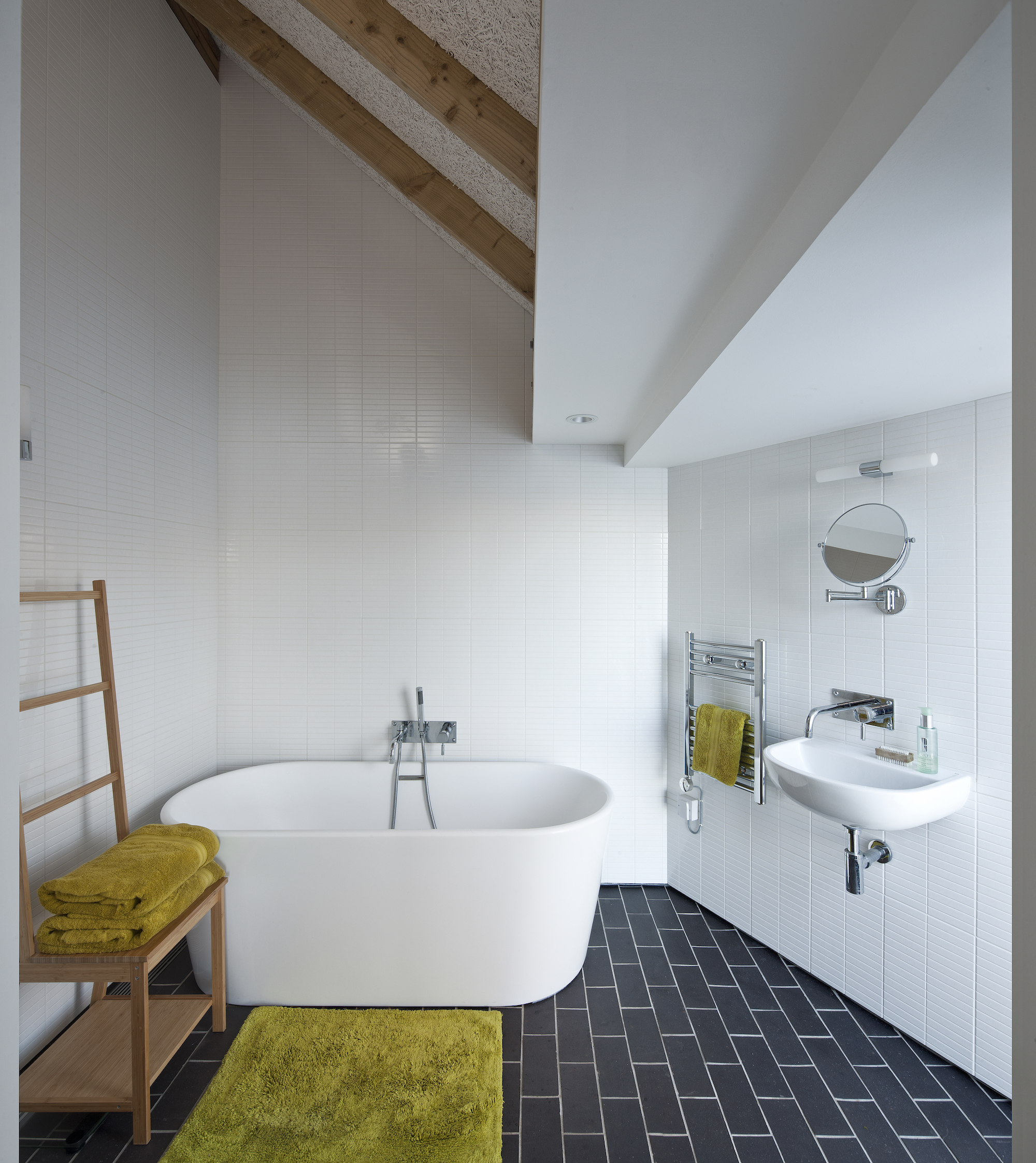
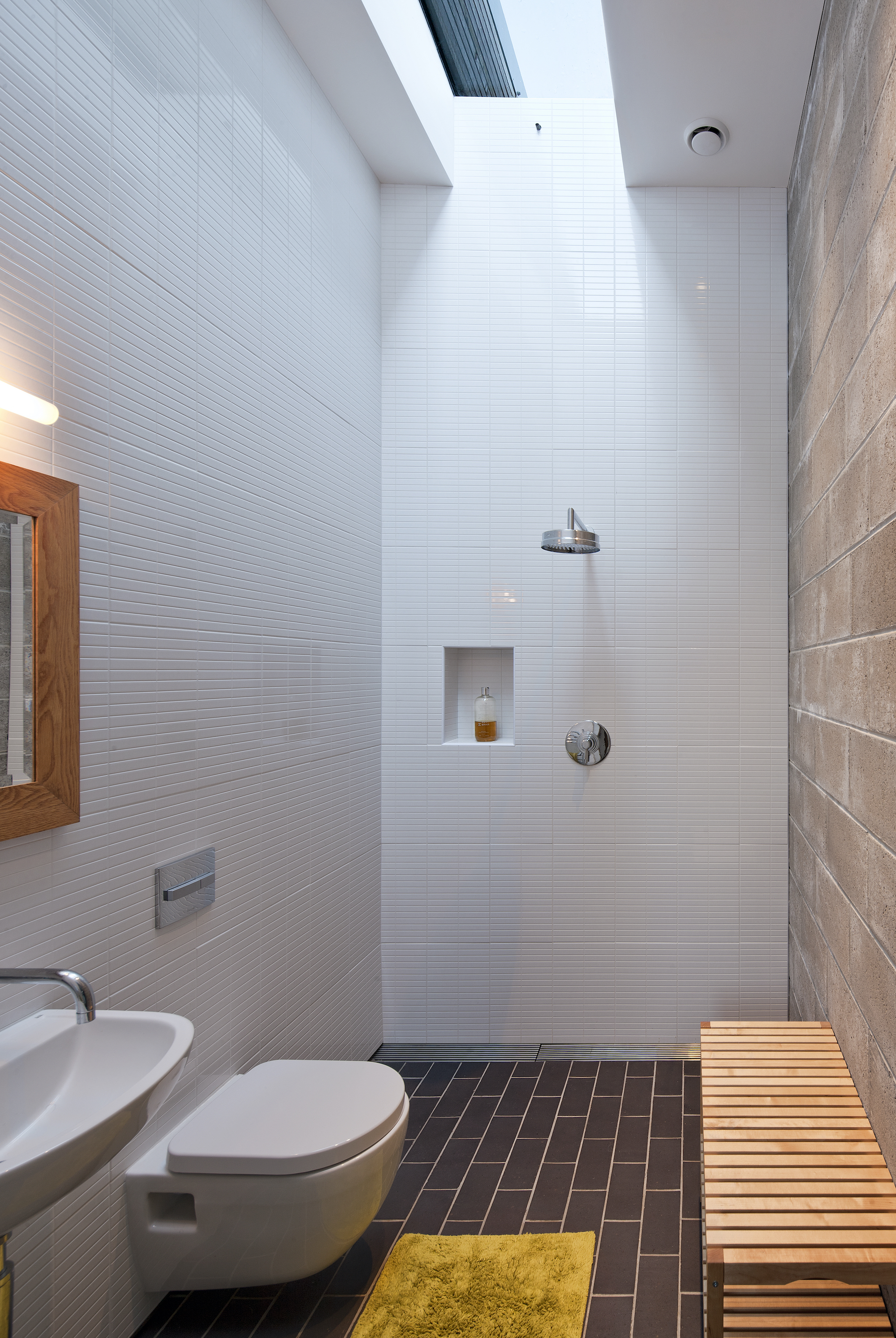
The exposed concrete blockwork and peat-coloured quarry tile flooring provide a pleasing contrast with the clean, white plasterboard trims and soft matt white of the other painted surfaces. Interior doors, much of the moveable furniture, and the marble-surfaced kitchen units are unvarnished oak, rounding out the sense of quiet drama evoked by the home’s restrained colour and material palette.
Ian and Marcella finally moved in in 2018* and it has had a transformative effect on the couple’s experiences of living and working. “By day, you are constantly aware of the changing moods of sea and sky, the changing seasons and play of sunlight across the landscape,” says Ian. “The house also provides me with a workspace, sharing the same light and airy feel and secret view, but more closely connected by its outlook to the village itself and all its comings and goings.
*Build costs may vary now compared to when the project was completed in 2018.
Get the Homebuilding & Renovating Newsletter
Bring your dream home to life with expert advice, how to guides and design inspiration. Sign up for our newsletter and get two free tickets to a Homebuilding & Renovating Show near you.
Caroline Ednie is an experienced homes journalist and editor based in Glasgow. Caroline has written for The Guardian, Scottish Homes & Interiors, Dwell, House Beautiful, Real Homes and other self build titles, to name but a few, and has interviewed hundreds of architects, self builders and home renovators during her career. She is also a former web editor of Architecture and Design Scotland.
