This gorgeous self build eco cottage was built for under £190K
Wanting to downsize without leaving the area she had lived in for 57 years, Heather Turner utilised a local planning policy to build a modest, futureproofed home on a shoestring budget
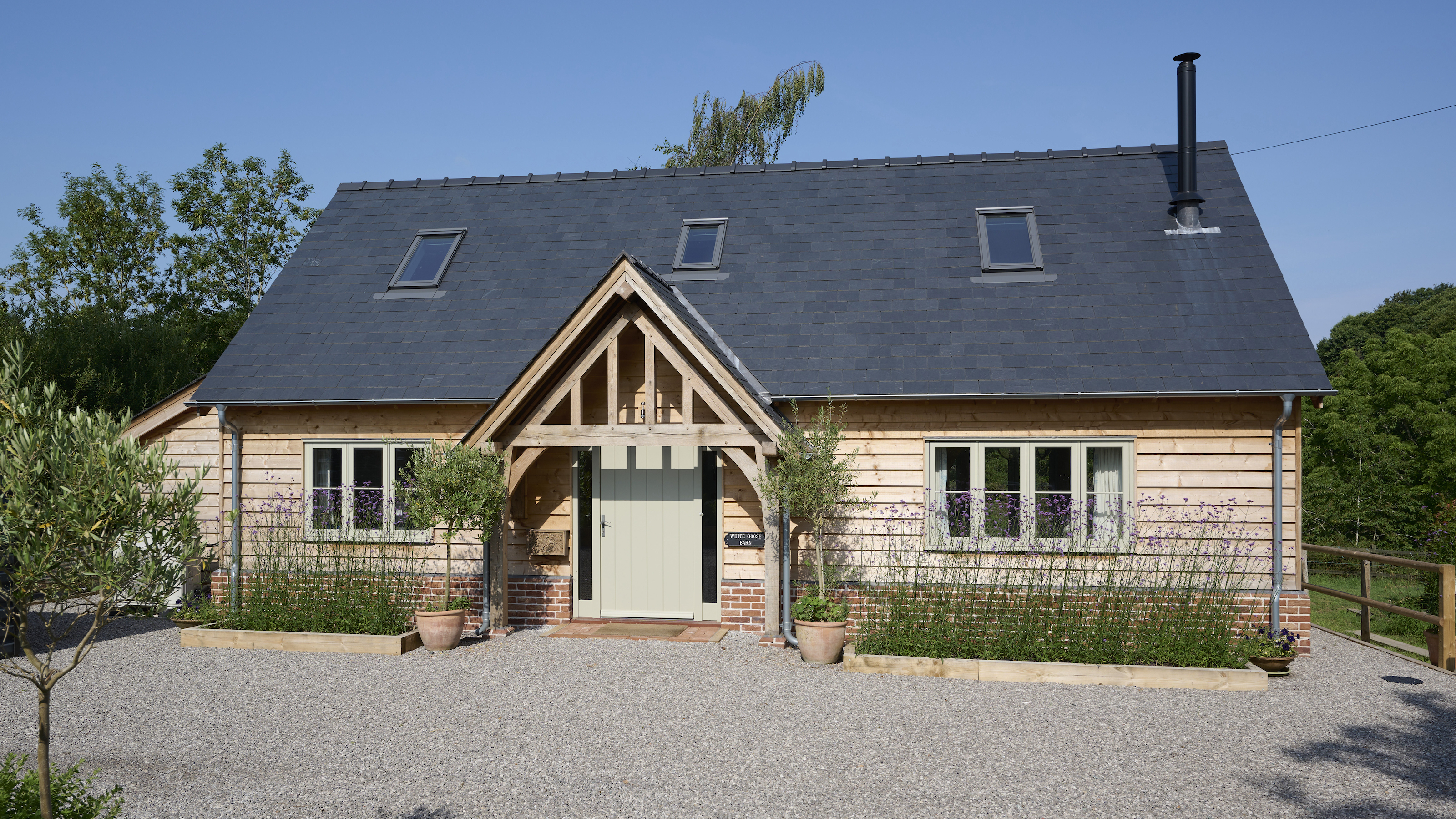
Heather Turner had lived in a rural cottage in Shropshire for almost six decades. Sadly, after he husband passed away in 2015, Heather gave herself a year to adjust to her new circumstances. “When 2016 came around, I knew it was time to move. I was rattling around in a big house. But it was home and I couldn’t bear to leave.”
One day, Heather considered utilising the land she already owned. “I thought if I built a place in the garden I could stay, but live somewhere more suited to my needs,” she says. Heather soon identified a plot for her self build— in a quiet corner of the garden, set back from a country lane.
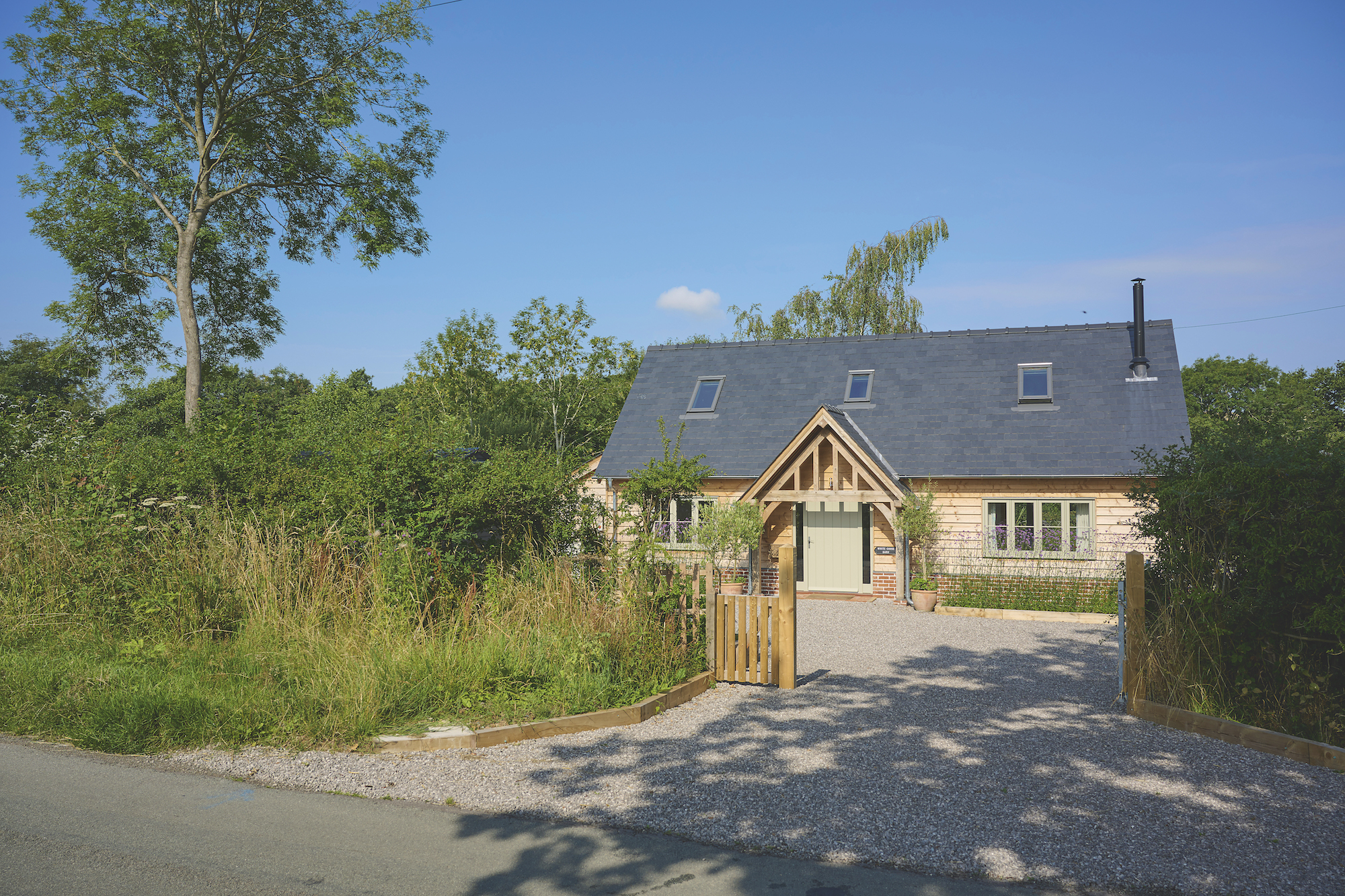
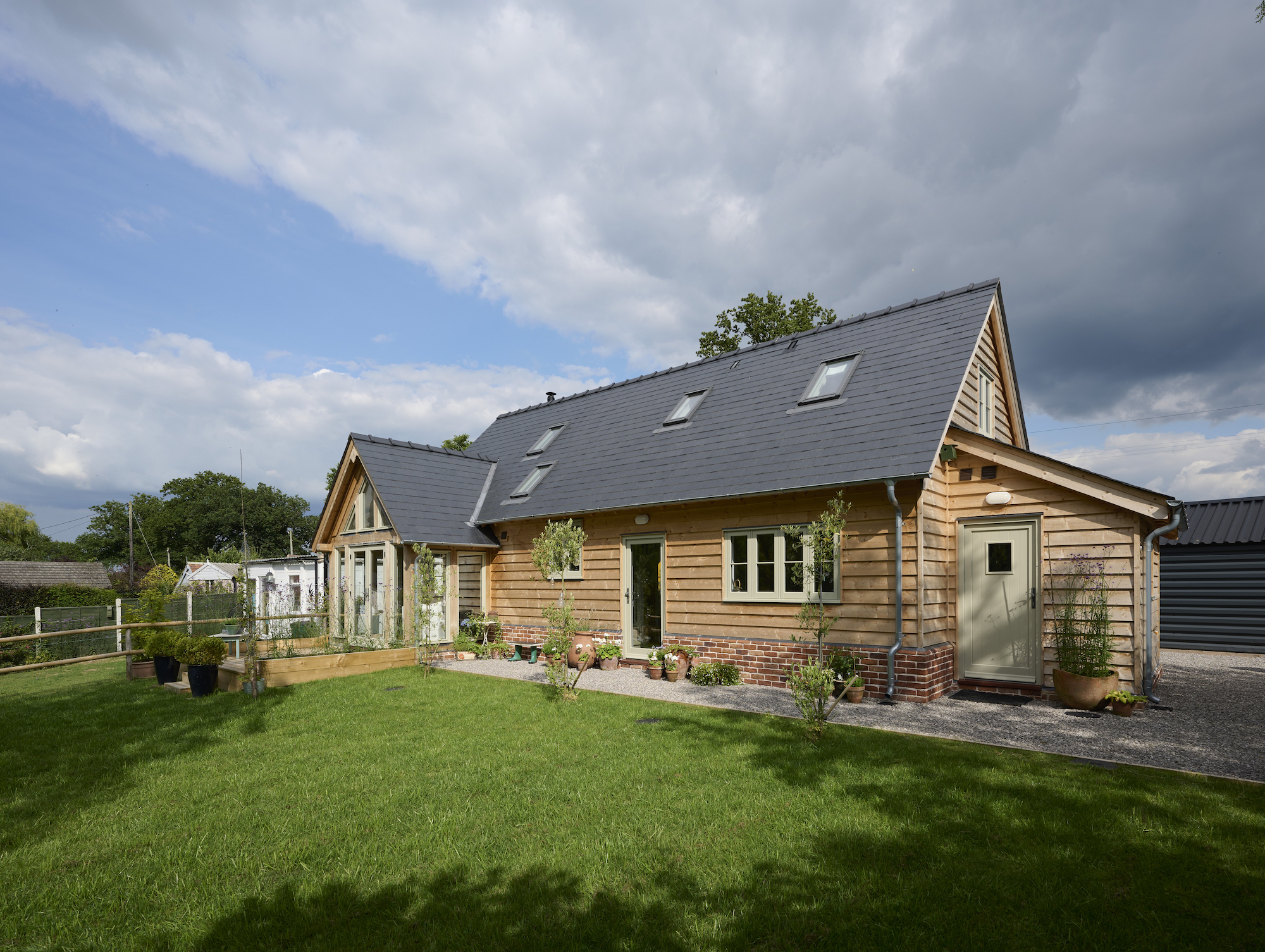
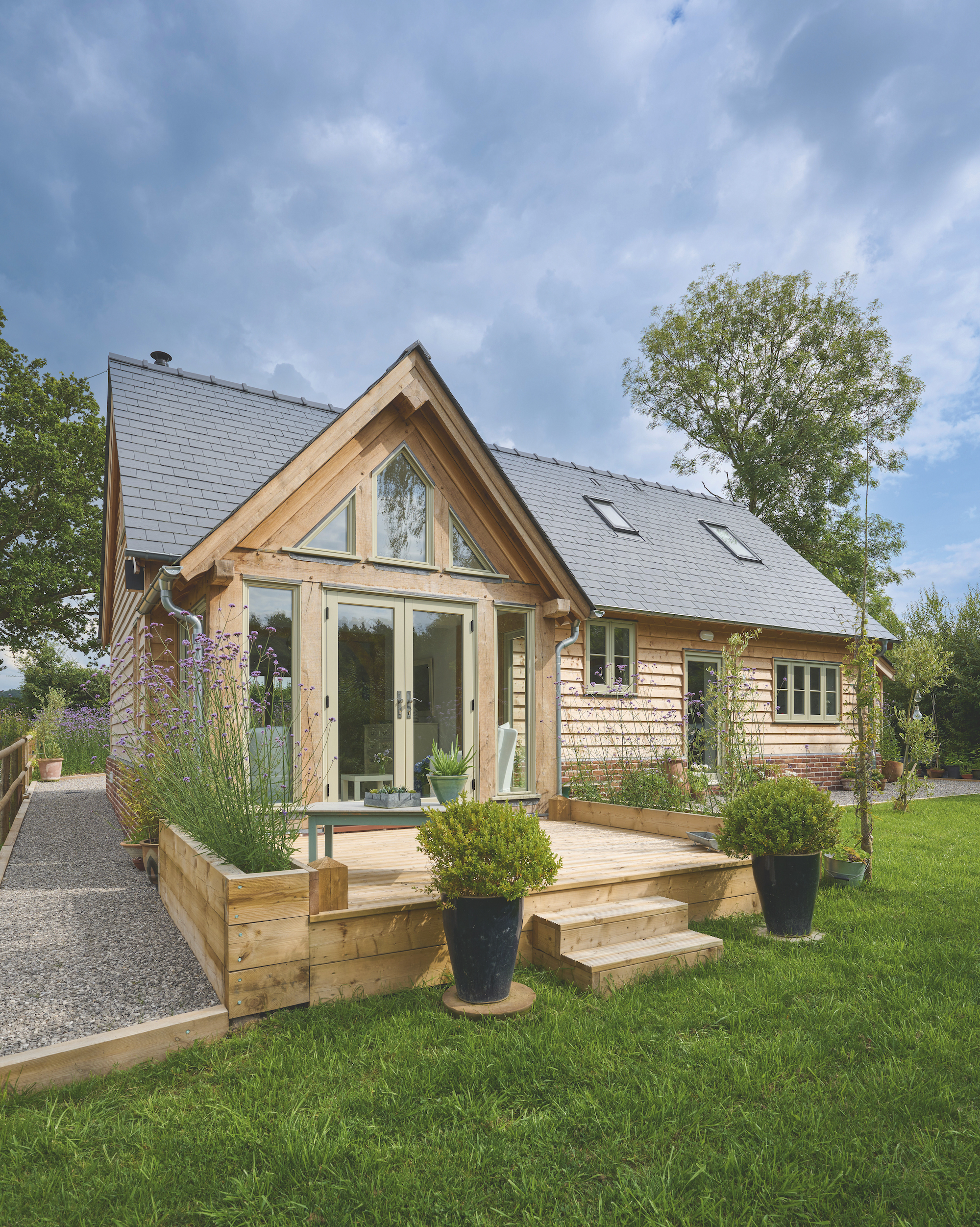
1. Find the right designers to work with a budget
After making the decision to self build, Heather subscribed to Homebuilding & Renovating to gather ideas: “I cut out images of properties I liked and created a mood board.”
After she’d finished, Heather realised her collage was filled with Border Oak projects, so during a visit to the Homebuilding & Renovating Show at the NEC, Birmingham, she found herself drawn to their stand. “I loved their designs, but I didn’t think I could afford one of my own,” she explains. Noticing Heather looking unsure, the company’s director, Merry Albright, approached her and offered to help.
Heather explained that she was just browsing because she couldn’t afford to build in oak frame. “We sat down and she suggested we work backwards. She asked me what I could afford and showed me what I could have for that amount.” After this initial meeting, Heather visited the Border Oak show home in Herefordshire and saw the carpenters crafting the oak frames by hand.
As a general rule, bespoke oak frame homes come with considerable price tags, not least because of the expert craftsmanship that goes into shaping the home’s structural beams. But by working closely with Border Oak throughout the process, Heather created her dream home on a shoestring budget of £188,000, spending just £75 more than planned.
A member of the Border Oak design team visited Heather’s garden plot to see what would be feasible. “They brought drawings of a lovely style of barn house that was absolutely perfect,” Heather says. “It had an Arts and Crafts look, which I loved, and offered a wet room on the ground floor, that I could use in the future if I needed to.”
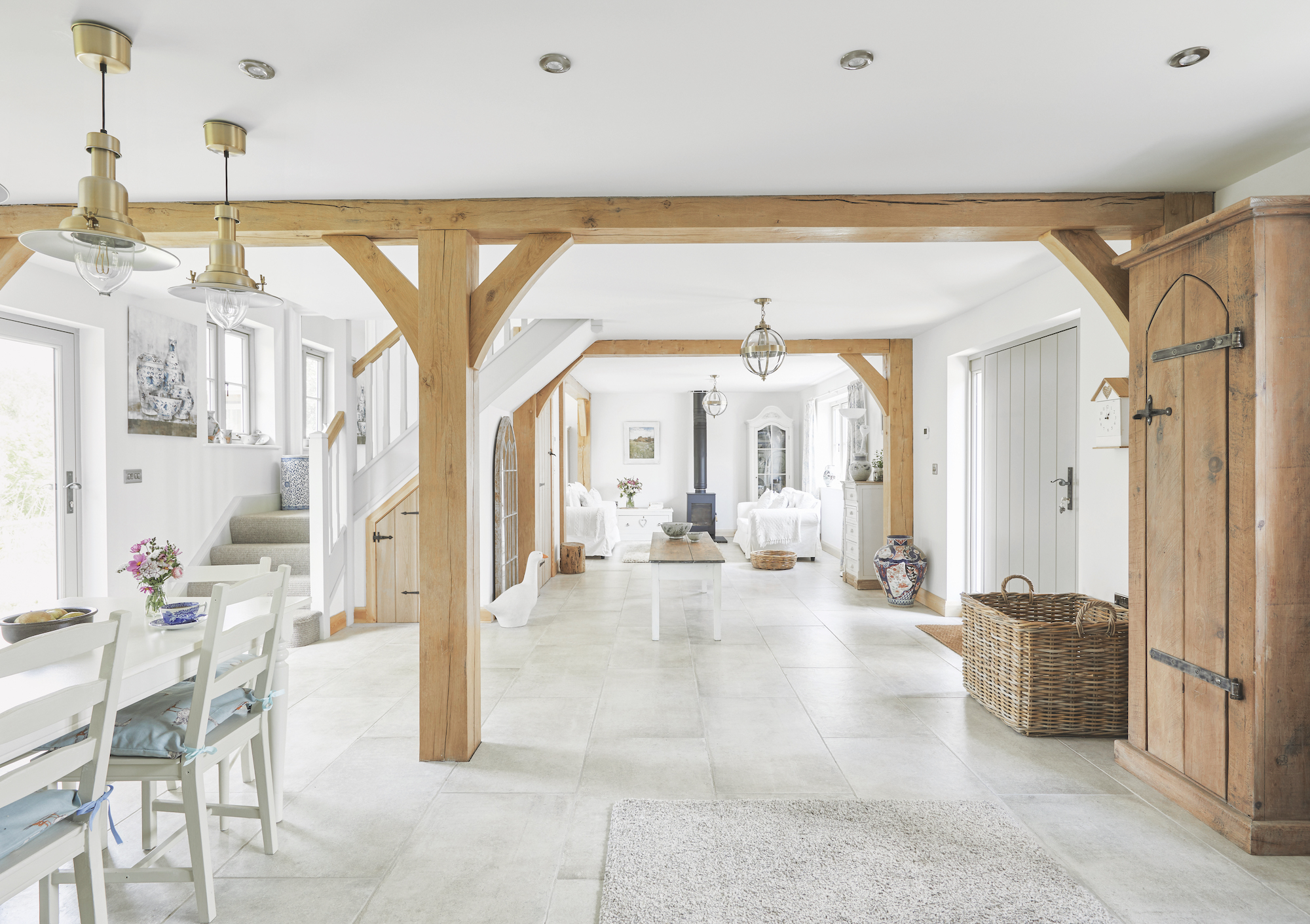
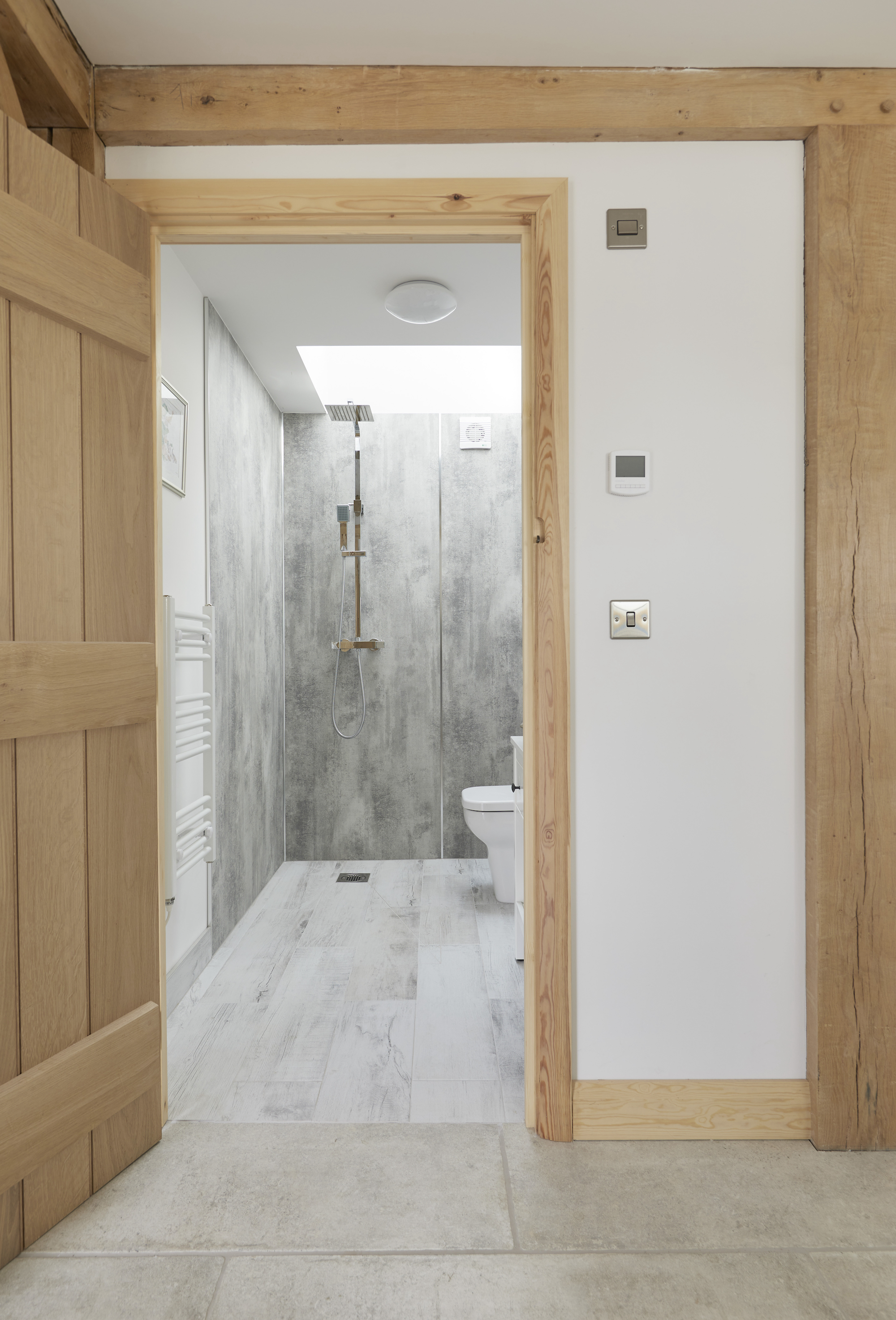
2. Look for planning policies to help with affordable homes
Before going ahead there was one hurdle that Heather needed to overcome, and that was planning permission. Tight local policies meant limited new homes could be built in the area, but Heather soon found an opportunity in the form of Shropshire Council’s single plot exception site policy.
The local authority policy enables long-term residents of the area to build a home, creating affordable rural housing.
The only caveat is that when the house is sold on, it must go to another local for a price fixed permanently under open market value.
Consequently, Border Oak was tasked with designing a home that not only suited Heather’s tight budget, but one that fitted the size constraints and affordability measures of this self build workaround.
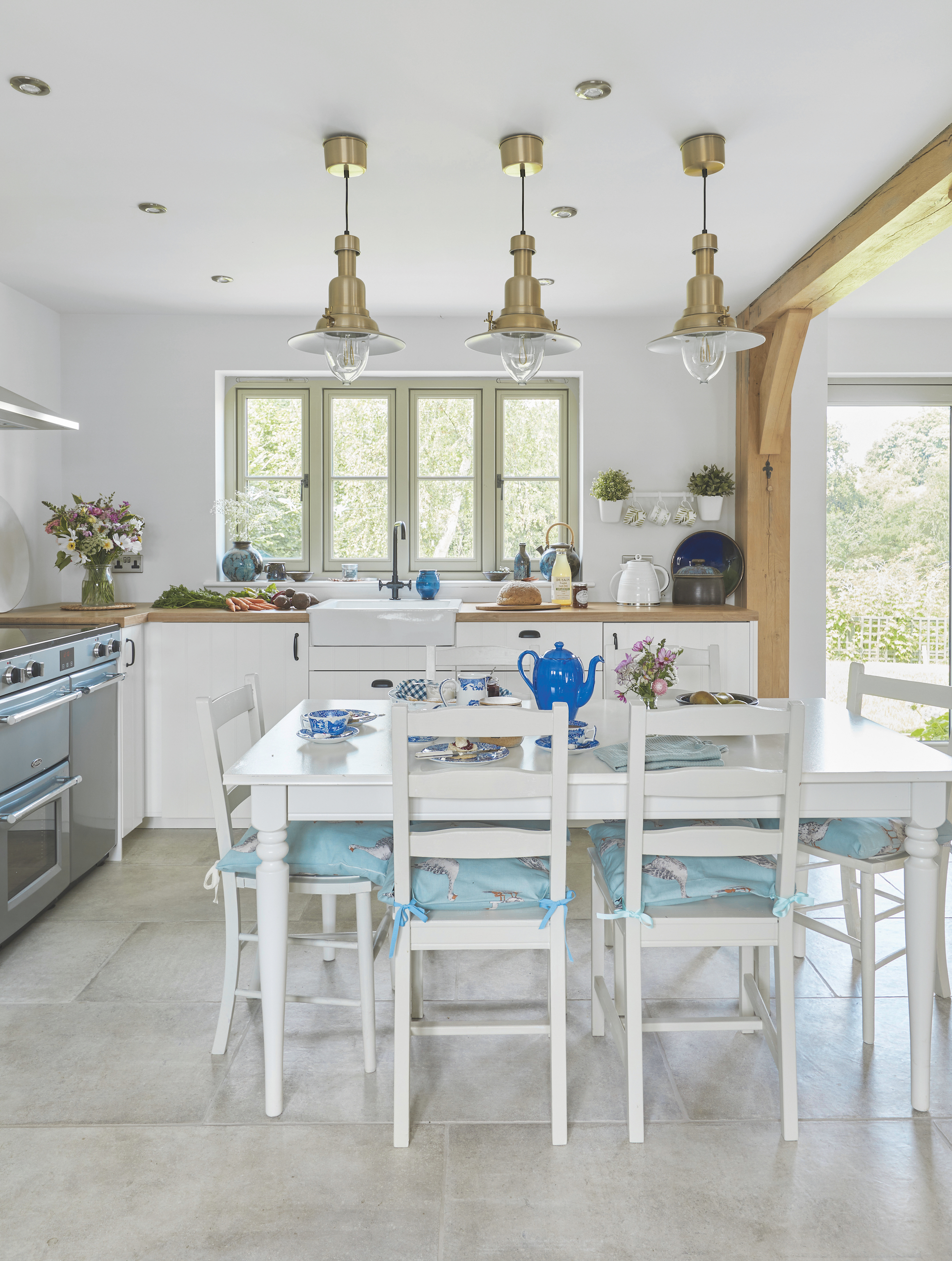
3. Examine the structure for potential savings
In order to cut costs, the team at Border Oak made a few small tweaks to the floorplan. This helped to reduce Heather’s expenditure, without impacting the overall quality or finish of the property. One of the main ways the team did this was to blend oak frame with structural insulated panels (SIPs) — a high-performance building system that is cheaper to erect.
Constructed using an encapsulated ground floor oak frame, Border Oak opted to blend SIPs panels, engineered attic trusses and natural redwood weatherboarding over a handmade brick plinth, reducing the amount of structural oak required to cut costs.
“Another way we reduced spending was by limiting the amount of exposed oak in the house,” says Border Oak’s Merry Albright. “Downstairs, the design incorporates three exposed beams, while upstairs there are none. To tie the two floors together, Heather laid natural oak flooring.”
Downstairs, Heather chose ceramic porcelain floor tiles — far cheaper than natural stone. Likewise, in the wet room, Multipanel waterproof wall panels were installed. These highly textured boards give the appearance of real slabs of stone for a fraction of the price and are 100% recyclable.
For the kitchen, Heather selected a small and cheap kitchen model from Ikea, with simple white units and a composite wood worktop. “I had solid oak worktops in my old house, but I opted for something easier to maintain and which was far more affordable.” In total, the kitchen, utility room, white goods and taps cost Heather just £2,000.
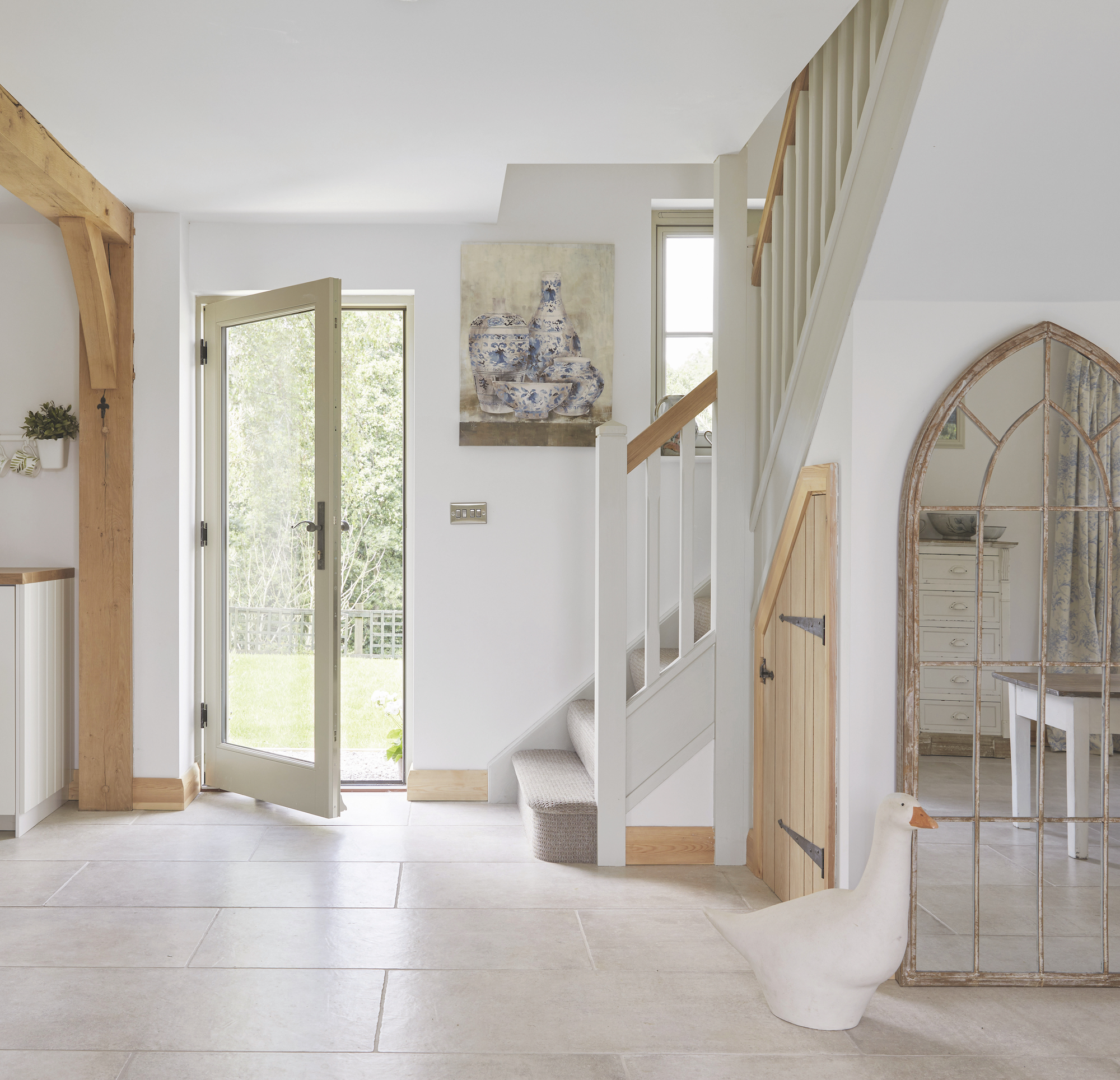
4. Live on site during the build
Once planning permission was granted, Heather was able to sell her lifelong home in order to finance her scheme. There’s a small outbuilding located close to the building site, where Heather used to do her pottery. She installed a bathroom and lived there throughout the build. “It became known as The Shed and I lived there comfortably,” she explains.
Border Oak took control of the design, build and project management, while Heather organised the flooring, electrics, plumbing, bathrooms and kitchen, hiring local trades.
“I chose people I could trust and learnt everything as I went along,” she explains. As for financing the scheme, Border Oak sent monthly invoices, allowing Heather to pay in manageable instalments. “The whole team was so kind and accommodating.”
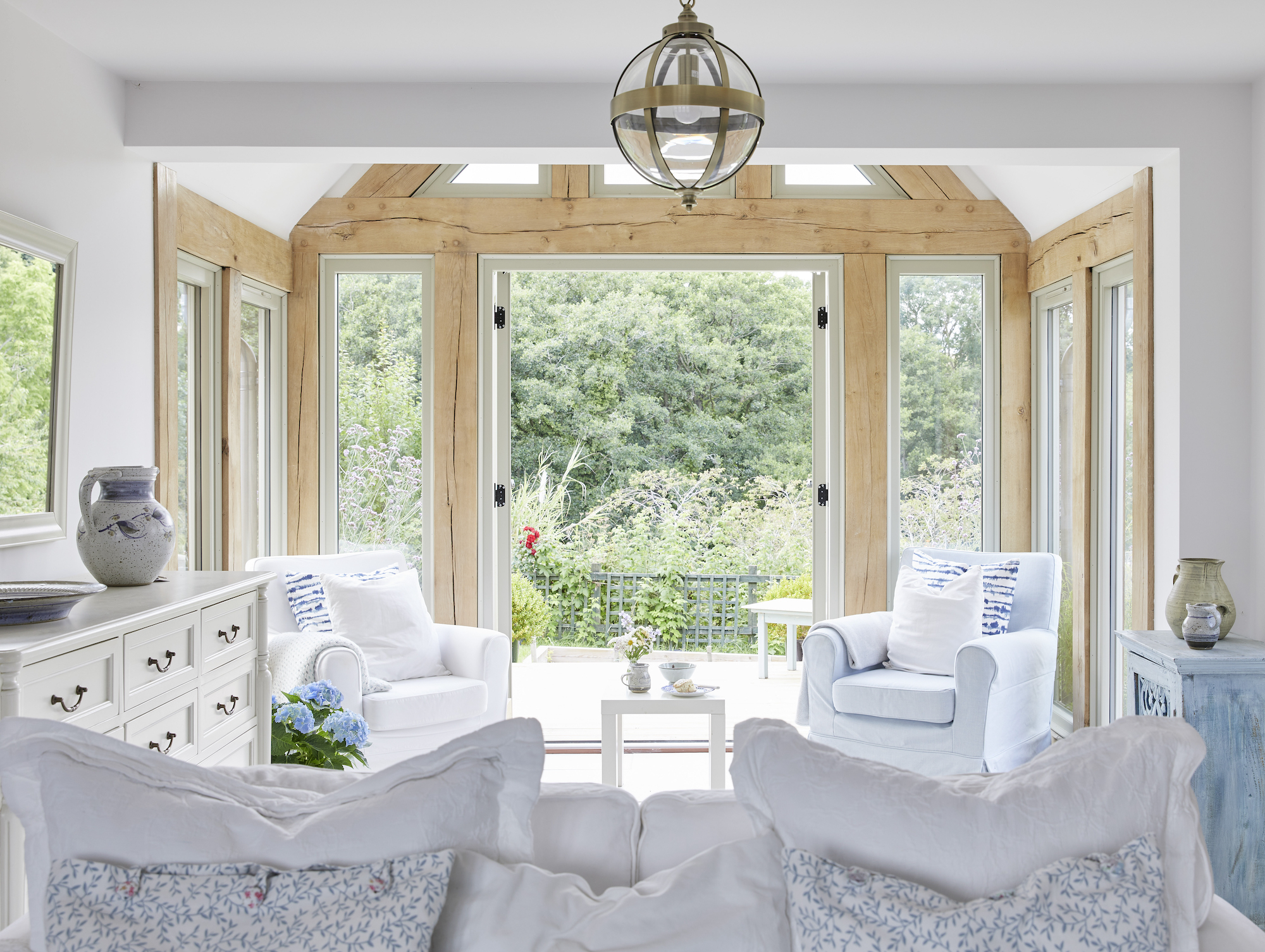
5. Think about both needs now and in the future
The home also needed to be suitable both now, and in the years to come, with a ground floor wetroom and scope to convert the sunroom into a bedroom.
The house is highly insulated but an air source heat pump, underfloor heating and a woodburning stove are on hand if needed. “I moved from an old, draughty house to this. I can’t believe what it’s like to live in a house with such good insulation,” Heather says.
“Self building was a very big thing to do,” she says. “Often, self building seems out of reach for people, but after talking to me, many realise they could achieve something similar. This house is attainable. If I can do it, anyone can!”
Get the Homebuilding & Renovating Newsletter
Bring your dream home to life with expert advice, how to guides and design inspiration. Sign up for our newsletter and get two free tickets to a Homebuilding & Renovating Show near you.
Jennifer Grimble is an experienced property writer with a passion for mid-century design
