How this secret garden flat was renovated and extended for just £65,000 in the city
A beautiful home in London on a budget? It really can be an achievable dream — as architect Nic Howett's hugely successful project proves
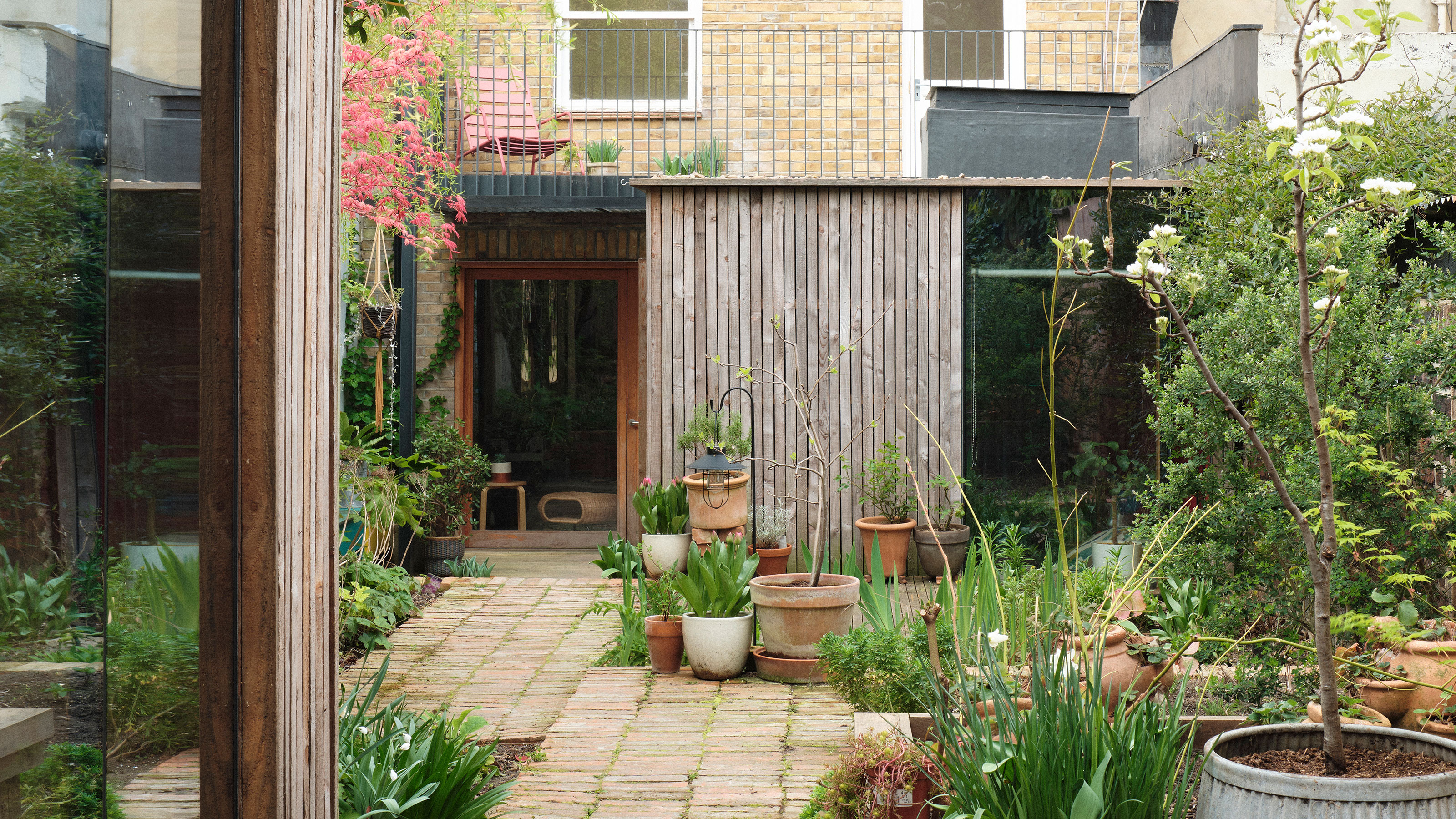
Affordable and London are not two words normally seen together when it comes to housing, yet Nic Howett's stunning new family home is a prime example of how, with the right approach and some clever uses of materials, as well as a degree of determination, anything is possible.
What started life as a run down, badly designed flat, is now a family home, full of natural light and with a brilliant connection to its garden — an urban oasis for Nic and his family to enjoy for many years to come.
We chatted to Nic to find out more about his self build and extension project and how he went about carrying out the work for an impressively low price.
Dealing with years of neglect and a bad layout
When architect Nic Howett first purchased the flat he and his family now call home, it was most certainly not the family home they had in mind, yet they could clearly see its potential.
"We purchased the flat in 2013, more than a decade ago," says Nic. "Prior to our ownership, the flat was previously home to two different families. This one-bedroom flat had an unfavourable relationship with its garden, which was overgrown, never accessed or used. We have never understood how two families lived in this flat.
"The building, a Victorian terrace house style, had been converted into four flats in 2005, and the work was done poorly. There were issues such as ceiling holes from multiple leaks, mould in various corners of the rooms, and mould beneath the laminate flooring. Our initial efforts focused on allowing the flat to air out and dry, such as opening windows that had remained shut for eight years."
Making the flat a family-friendly home
On moving into the flat, Nic's priority was to ensure the home was safe and comfortable.
"Our initial focus was on ensuring the flat was in liveable condition by making necessary repairs and adjustments," explains Nic. "After a few years, during which we had the chance to figure out how we wanted to utilise the space, we embarked on our first project: installing a new spacious glazed timber door and creating a decked area that allowed us to enjoy the garden from the comfort of our flat."
It wasn't until some time after that they began to develop plans for how they could add more space to the property by building an extension.
"We first starting seriously thinking about our extension and garden studio about five years after first living there. The motivation behind The Secret Garden Flat stemmed from our need to transform our one-bedroom flat into a two-bedroom family home, a requirement for us to be considered as adoptive parents. It was a highly emotive project. We didn’t want to leave our local community and in light of the expensive property market, our only viable option was to self build the bedroom and studio additions.
"We wanted to build something of quality that we could enjoy, be proud of — and to build this sustainably. It was important to us that any additions we made sat comfortably within and connected well to the garden that we had nurtured for the past decade. We wanted to add to the Victorian terrace with new interventions that felt neither modern or a pastiche of the old and that would sit comfortably amongst the palimpsest of other alterations."

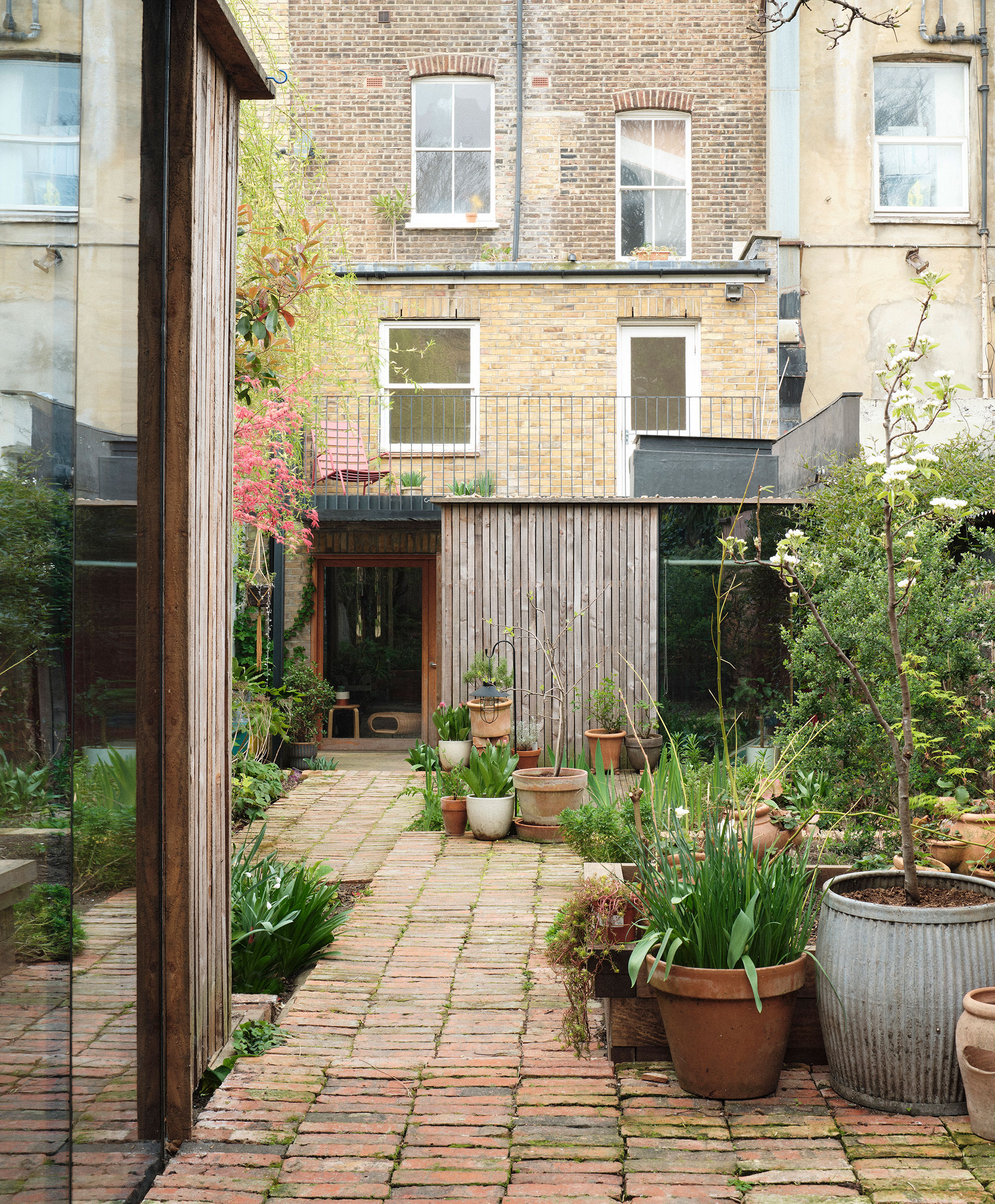
Using the extension to connect with the garden
When renovating the Victorian house, one of the priorities for Nic was to open up the internal spaces to the garden at the same time as increasing their living spaces.
"One of the main original draws of the flat was the large inner city garden. Set behind a commercial Victorian terrace, we always knew there was potential to inhabit a world where the busy urban thoroughfare becomes a distant memory," explains Nic.
"Most of the neighbouring properties have deep full width extensions, we knew we didn’t want to do this as it would limit natural daylight in the centre of our flat. Instead we divided a full depth extension in two, and shifted one half into the garden. This became the garden studio and has allowed us to have a ‘destination’ in the garden and creates a series of outdoor spaces with different characteristics along the journey to this building."
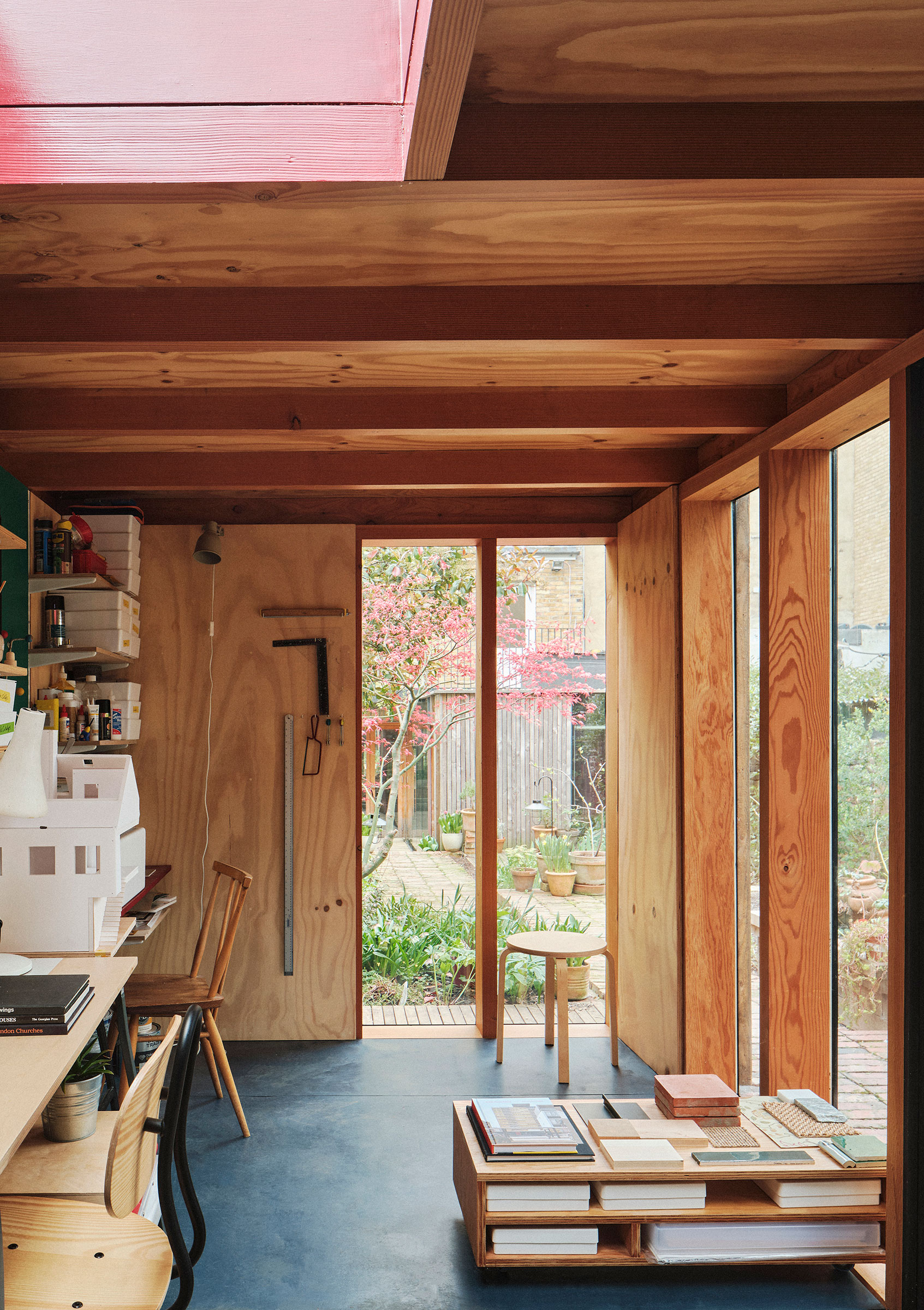
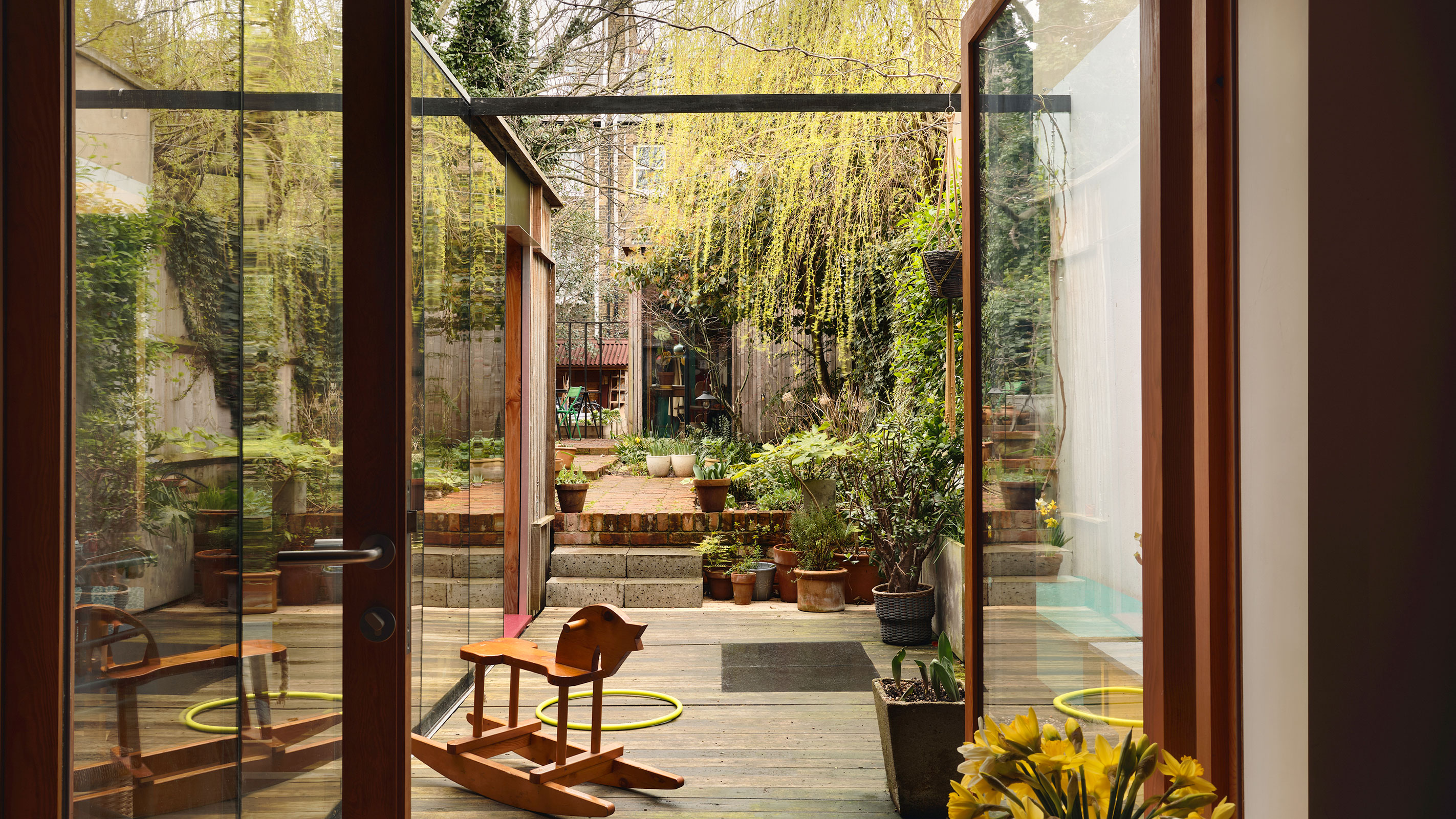
Keeping projects costs low
Without a bottomless budget, keeping an eye on costs and looking at ways to save where possible was important.
"To save on costs, we utilised materials we knew we could work with, skills we already possessed and others we knew we could learn. We found alternative types and sources for materials. The rapidly increasing cost of labour and materials allowed us to develop a thrifty means to delivering a beautiful project. We understood what was beyond our capabilities and where necessary employed the relevant expertise," says Nic.
"Everything you see, apart from the foundations, electrics and plumbing, was built with our own hands," continues Nic. "Neither of us had ever built anything before The Secret Garden Flat. We learnt new skills and craftsmanship, we were able to transform simple building materials through care and attention to detail, elevating them in to a home that is comfortable and beautiful. For us this labour of love developed over a long period was worth the difficult process to achieve a family home we can now stay in for the long term."
Taking such a hands-on role is not for the faint hearted and this route definitely took its toll over time.
"The majority of the building took between 12-18 months. I was working three days a week in architectural practice during the main build, then spending the remaining four days self building. This became a tough lifestyle. This ‘stop start’ approach definitely elongated timescales. If I was to ever self build again, I would try and find a way to give myself a long continuous block of time."
That said, getting so stuck in on a practical level did result in some amazing savings and an impressively low final build cost.
"We were able to to build both the extension and garden studio for £65,000," reveals Nic. "We were incredibly frugal in sourcing materials. For instance, I was able to source the larch timber cladding for both buildings from eBay for £300. Self-building allowed us time to reuse construction waste in the building and seek out alternative sources for products and materials. We had the time and were prepared to put in time to elevate cheap materials to something beautiful."
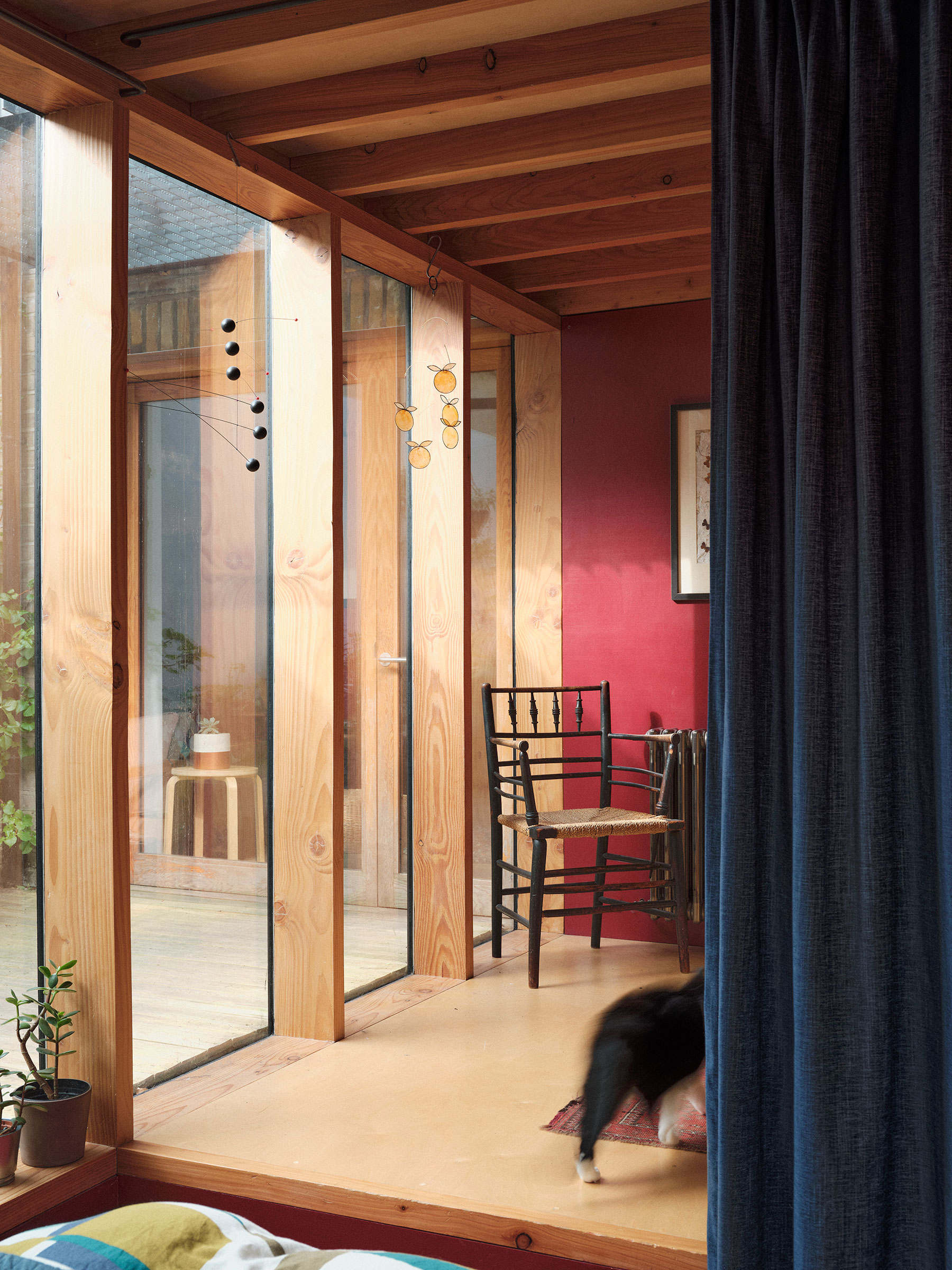
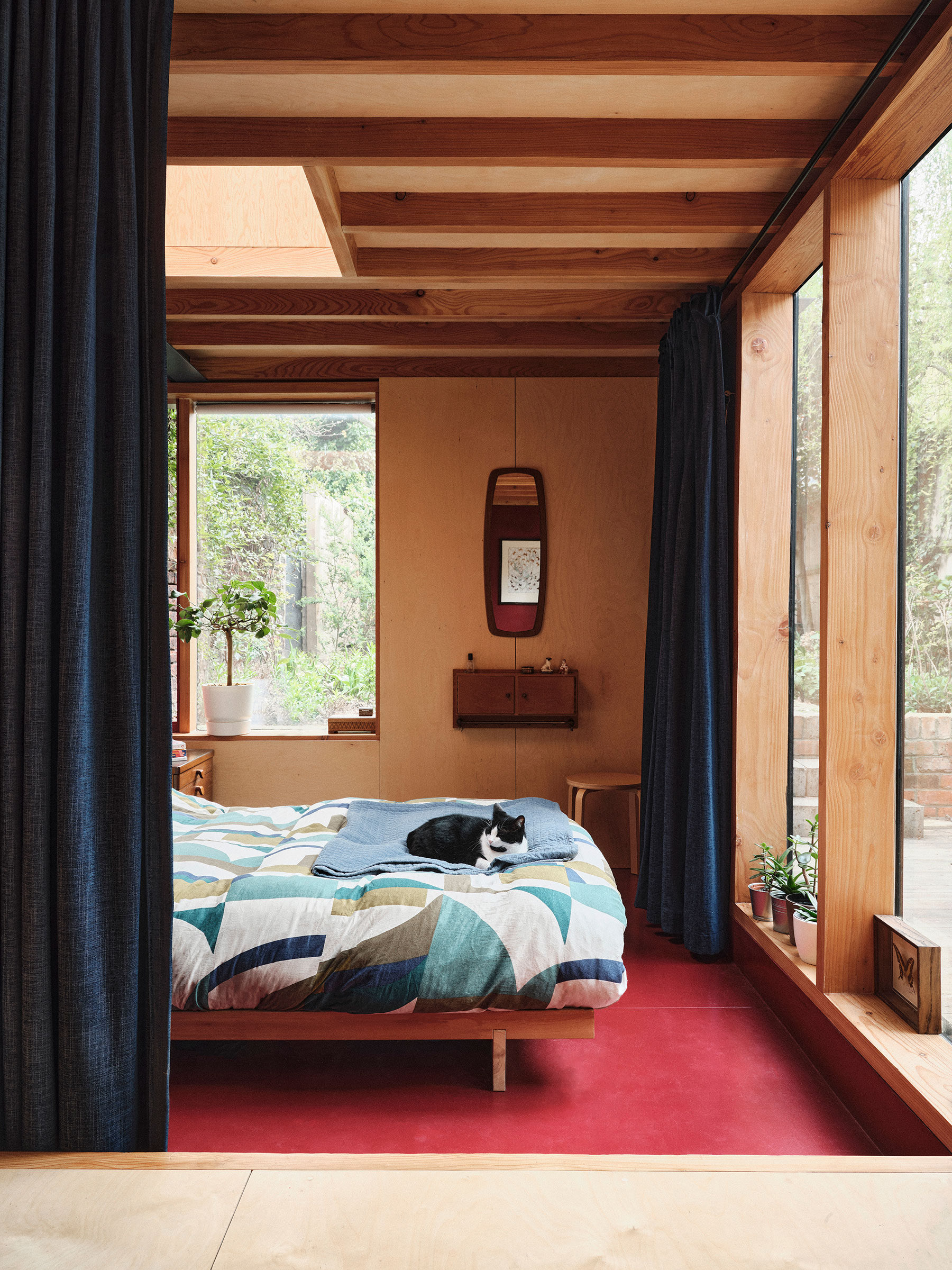
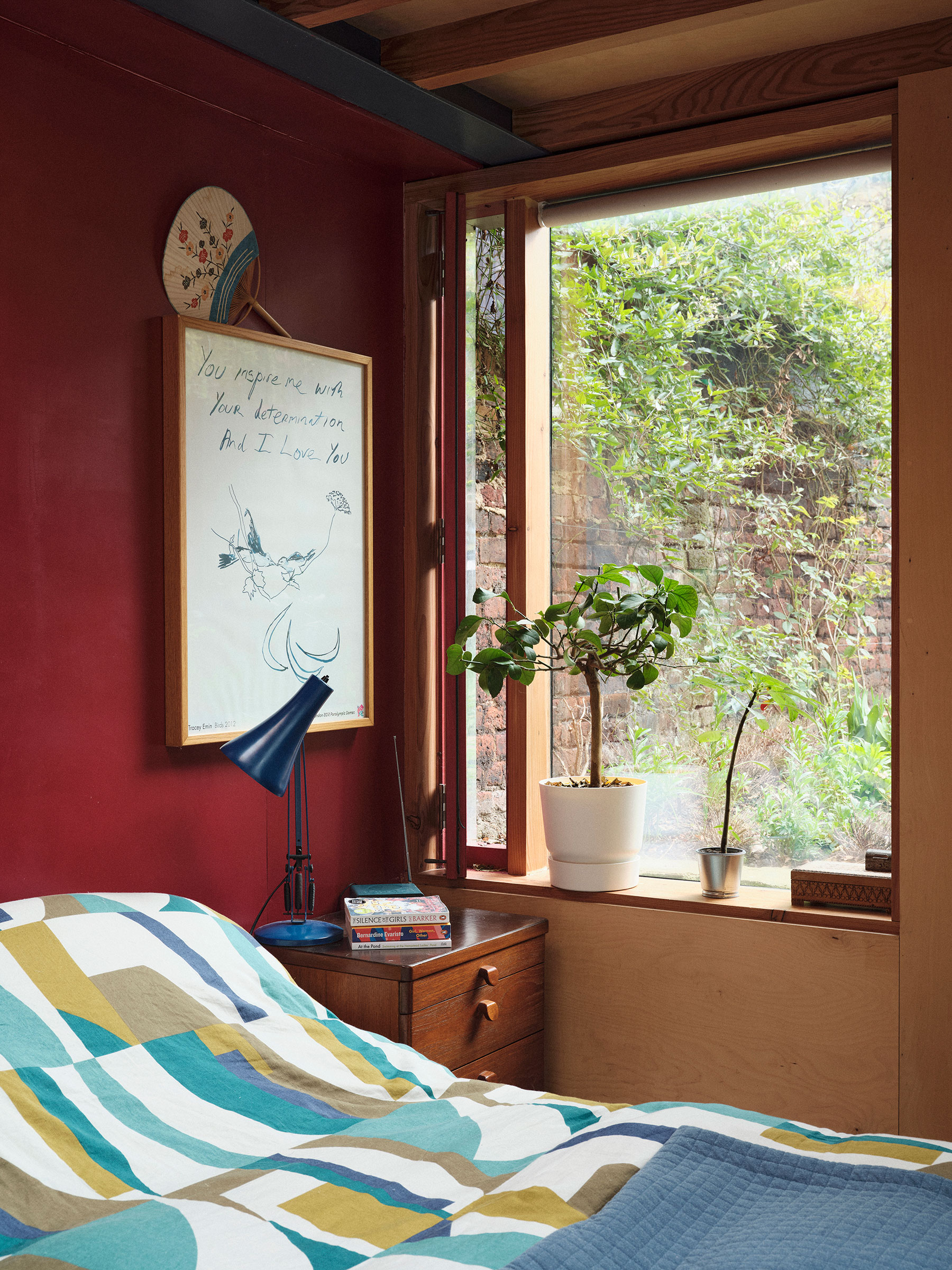
Dealing with frustrating delays due to the leasehold
Although the majority of the project ran smoothly, there were some initial delays that those carrying out work to a leasehold property should take note of.
"Planning permission was straightforward, we live in an area where there is a considerable precedent set for people developing and extending their homes," says Nic. "What was more difficult was gaining consent from our freeholder to make alterations to our leasehold flat. It was a lengthy and emotionally draining process that took two years with slow replies from the freeholder (who also passed away during this period) and those acting on their behalf. Something many residential clients are not always prepared for."
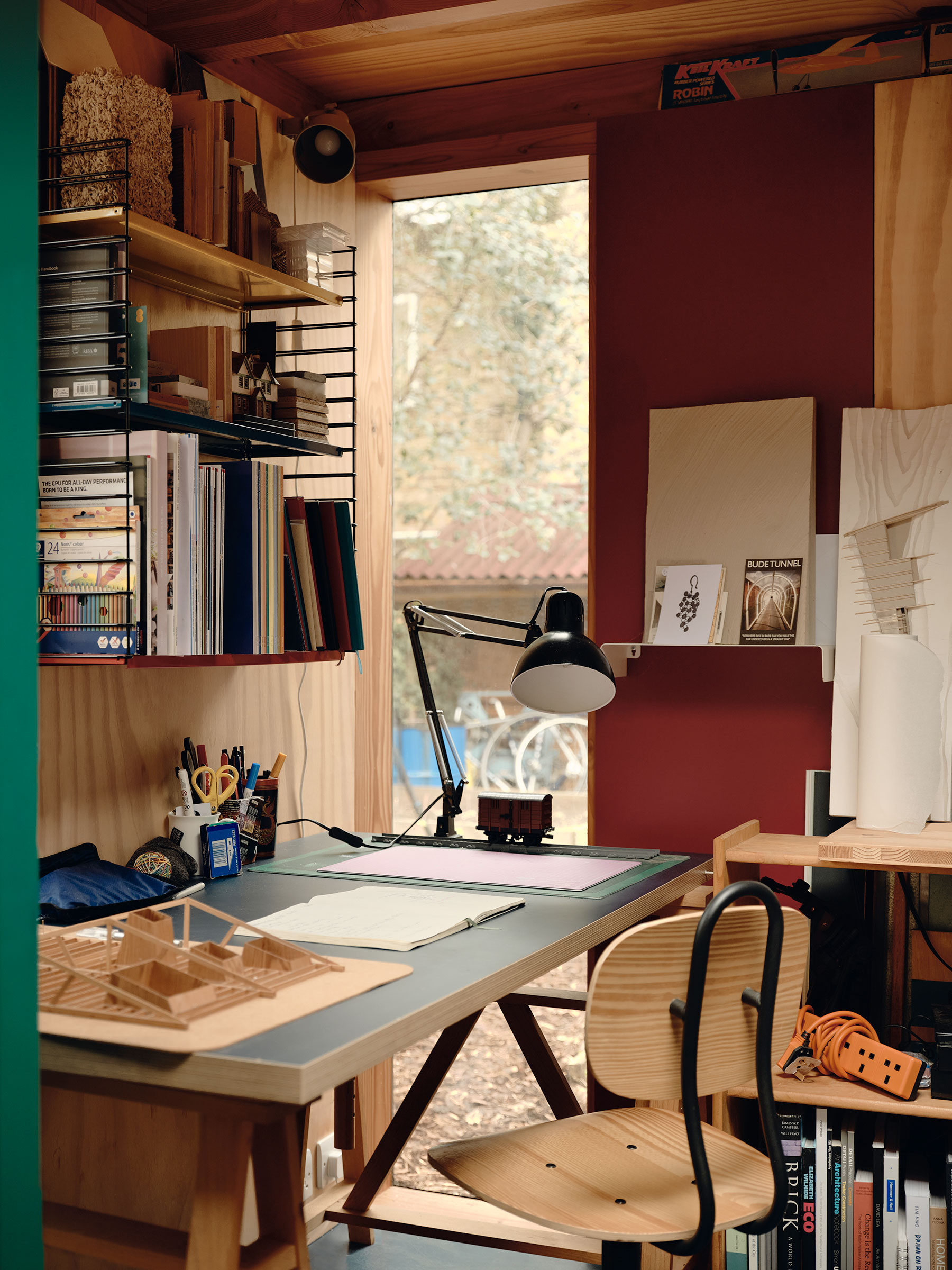
Planning for the future
While the extension and remodelling of this flat have been a total success, it seems that Nic and his family might not be finished just yet.
"The unexpectedness of the Secret Garden Flat; everyone who visits The Secret Garden Flat for the first time is always amazed at the urban oasis beyond the front door to the street," says Nic.
"We embraced this threshold between the outside world and our garden with a dark hallway that brings you into the main living space, from here you have views through to the bedroom, garden and studio beyond. On the days when I work from home, I’m always surprised by the busyness of the outside world when venture to the world beyond.
"As our family grows I am sure we will need more space, we are working on proposals to to further increase out living space. We are unlikely to ever be able to afford to move to a bigger home, and certainly not one with as large a garden in central London. Whilst we are priced out of moving up the property ladder, we have opportunities to extend our home for the future."
Get the Homebuilding & Renovating Newsletter
Bring your dream home to life with expert advice, how to guides and design inspiration. Sign up for our newsletter and get two free tickets to a Homebuilding & Renovating Show near you.
Natasha was Homebuilding & Renovating’s Associate Content Editor and was a member of the Homebuilding team for over two decades. In her role on Homebuilding & Renovating she imparted her knowledge on a wide range of renovation topics, from window condensation to renovating bathrooms, to removing walls and adding an extension. She continues to write for Homebuilding on these topics, and more. An experienced journalist and renovation expert, she also writes for a number of other homes titles, including Homes & Gardens and Ideal Homes. Over the years Natasha has renovated and carried out a side extension to a Victorian terrace. She is currently living in the rural Edwardian cottage she renovated and extended on a largely DIY basis, living on site for the duration of the project.

