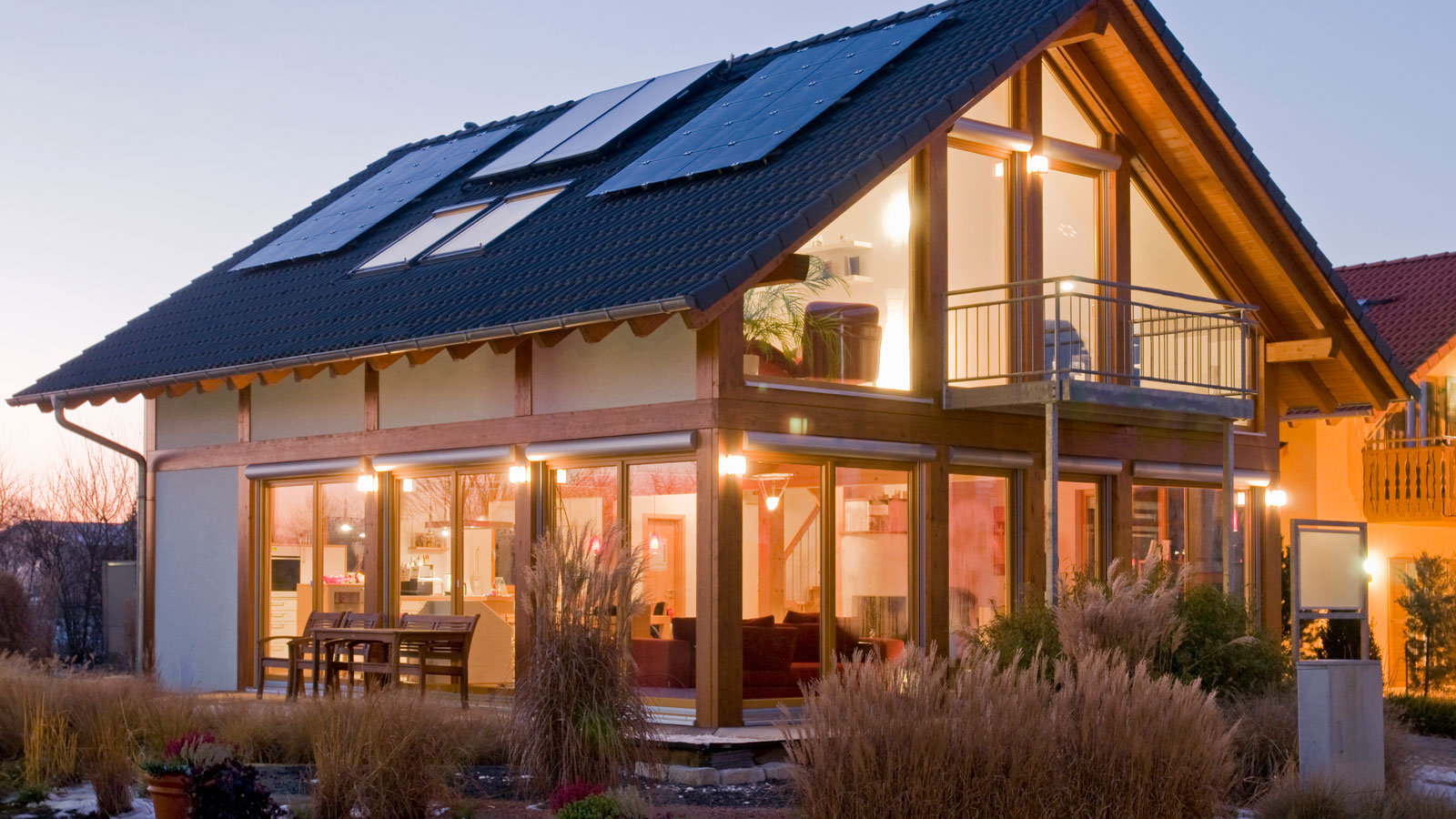'We demolished a 1970s bungalow to create a modern home with sustainable features' – take a tour of this stunning space
Knocking down a dated bungalow gave this couple the chance to build the eco-friendly home they dreamed of
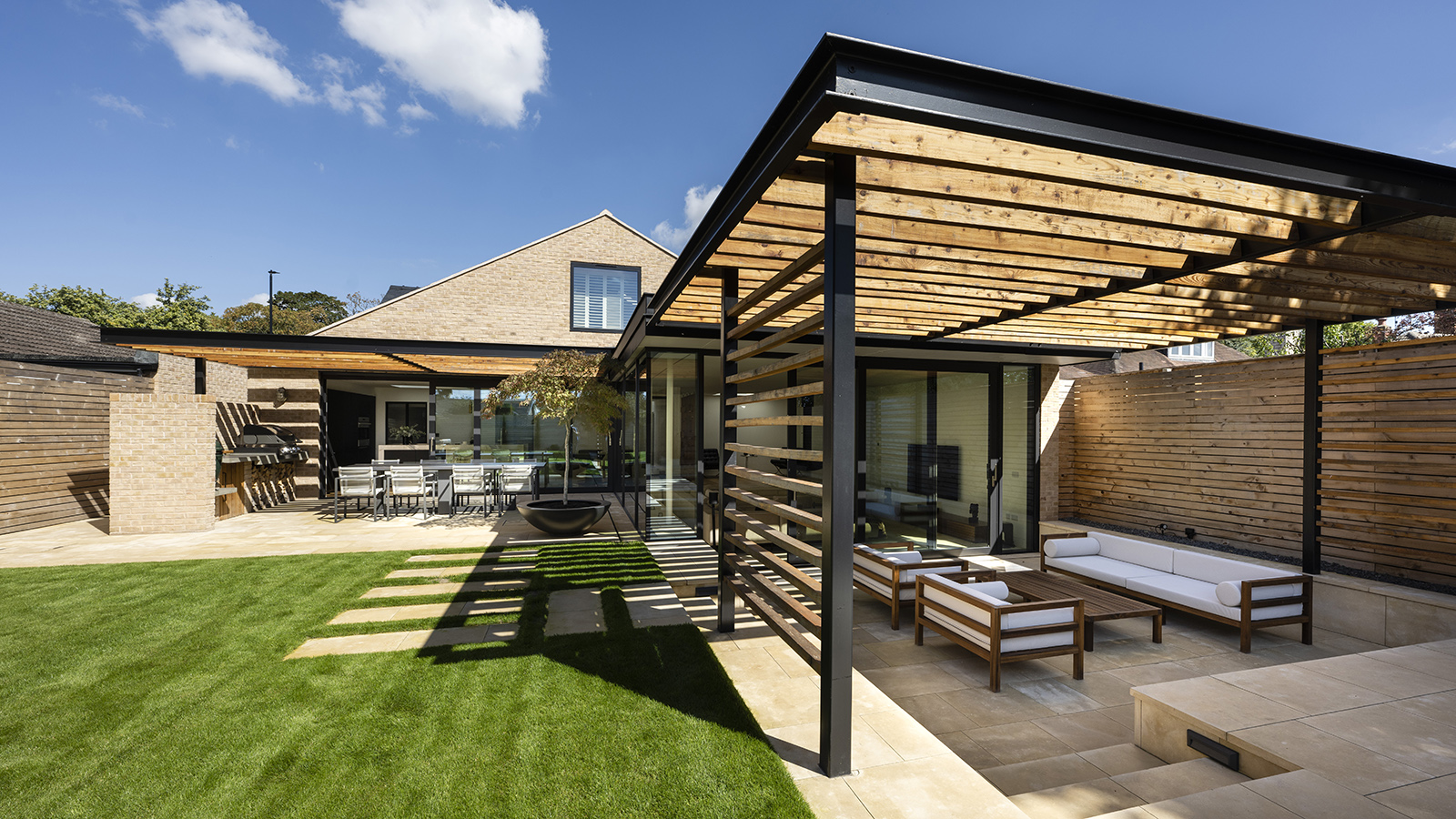
After searching for a house that met all their needs, Stephen and Helen Surtees came to the conclusion that to get just what they wanted, they would have to build their ideal home from scratch.
Their solution was to buy an dated 1970s two-bedroom bungalow in a South Yorkshire town, with a view to demolishing it and replacing it with a sustainable self build home that would sit sensitively in the surrounding conservation area.
But no journey comes without a few struggles along the way. Here, Stephen and Helen share the story of their epic build project.
Making plans for their dream space
“We wanted to keep it as a bungalow without it looking like a remodelled bungalow, and to achieve what we were after we knew we had to choose an architect who was right for the job – and we had someone in mind,” says Stephen. “About 10 years earlier we’d worked with Andy Thomas from local company Thread Architects and we liked the cut of his jib, so he was onboard from the start.”
“Stephen and Helen wanted a minimalist feel, and showed me pictures of Mies van der Rohe’s Barcelona Pavilion, stressing they wanted to be as far away as possible from a cottage feel,” says Andy.
“The couple chose a design from one of three maquette models I presented them with – luckily the planners also loved it, saying it was way above their expectations. The only sticking point was that the frontage had to be smaller than we had hoped.”
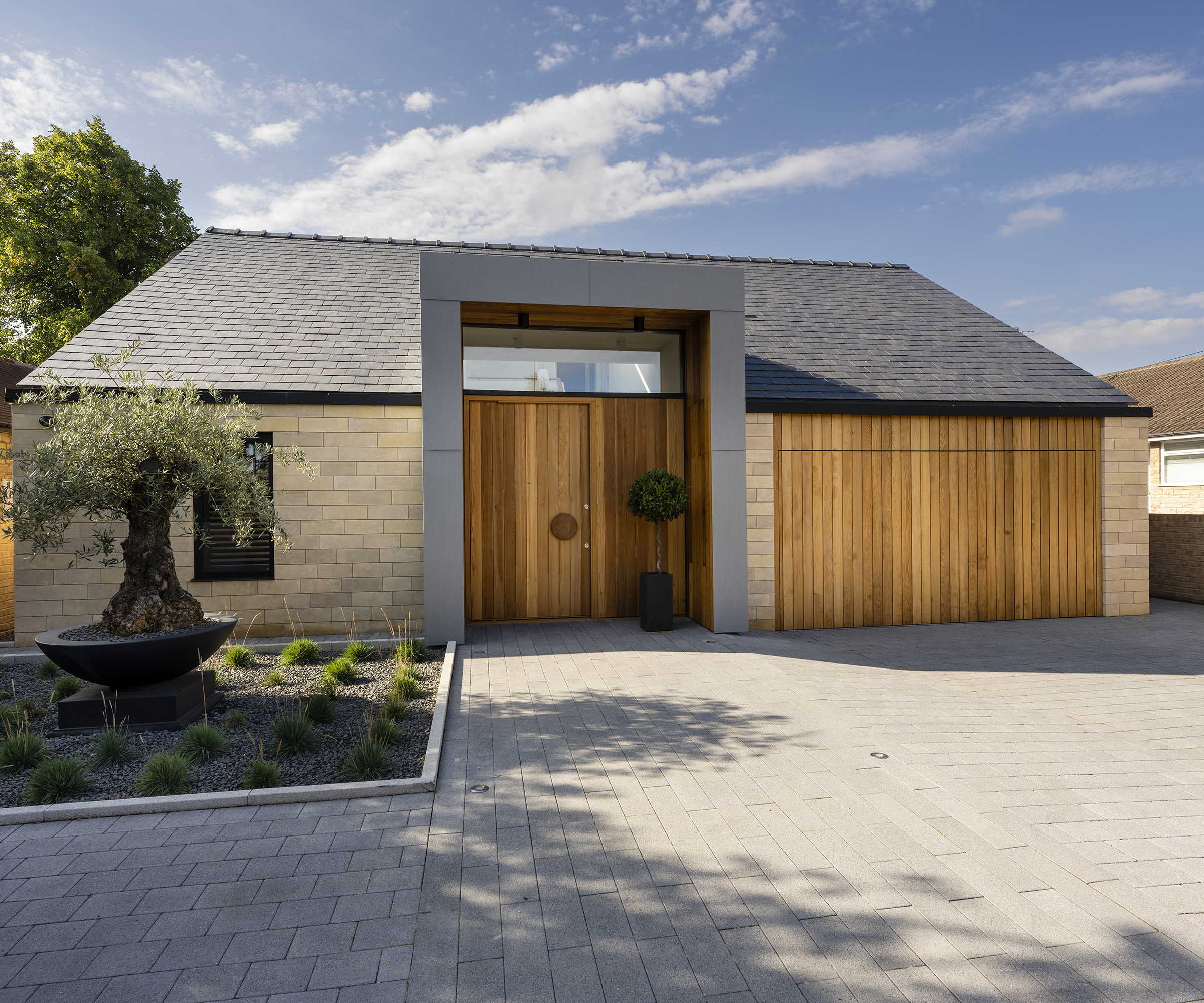
The transformation of this home was from every angle

The original bungalow
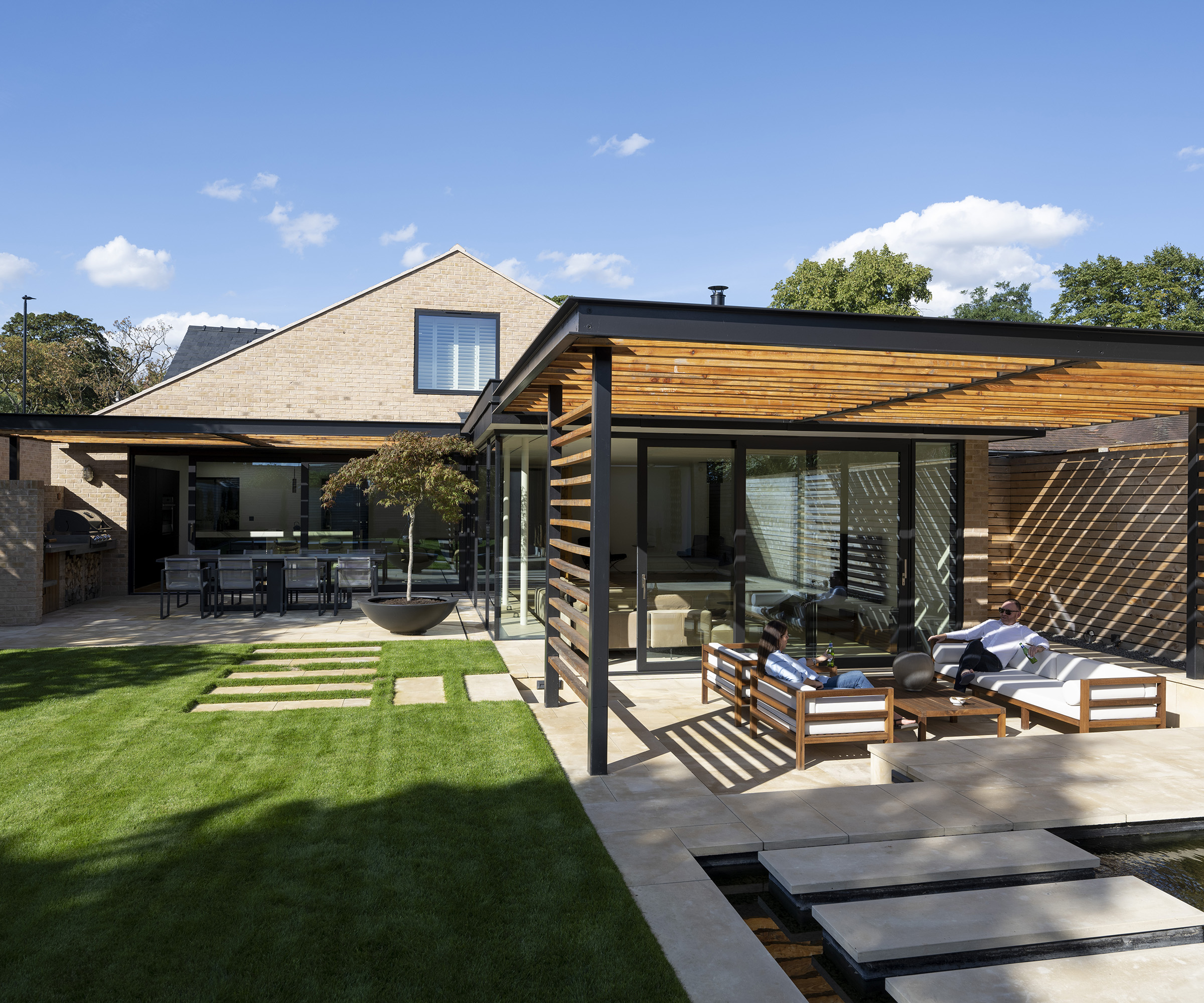
The house has a very contemporary feel
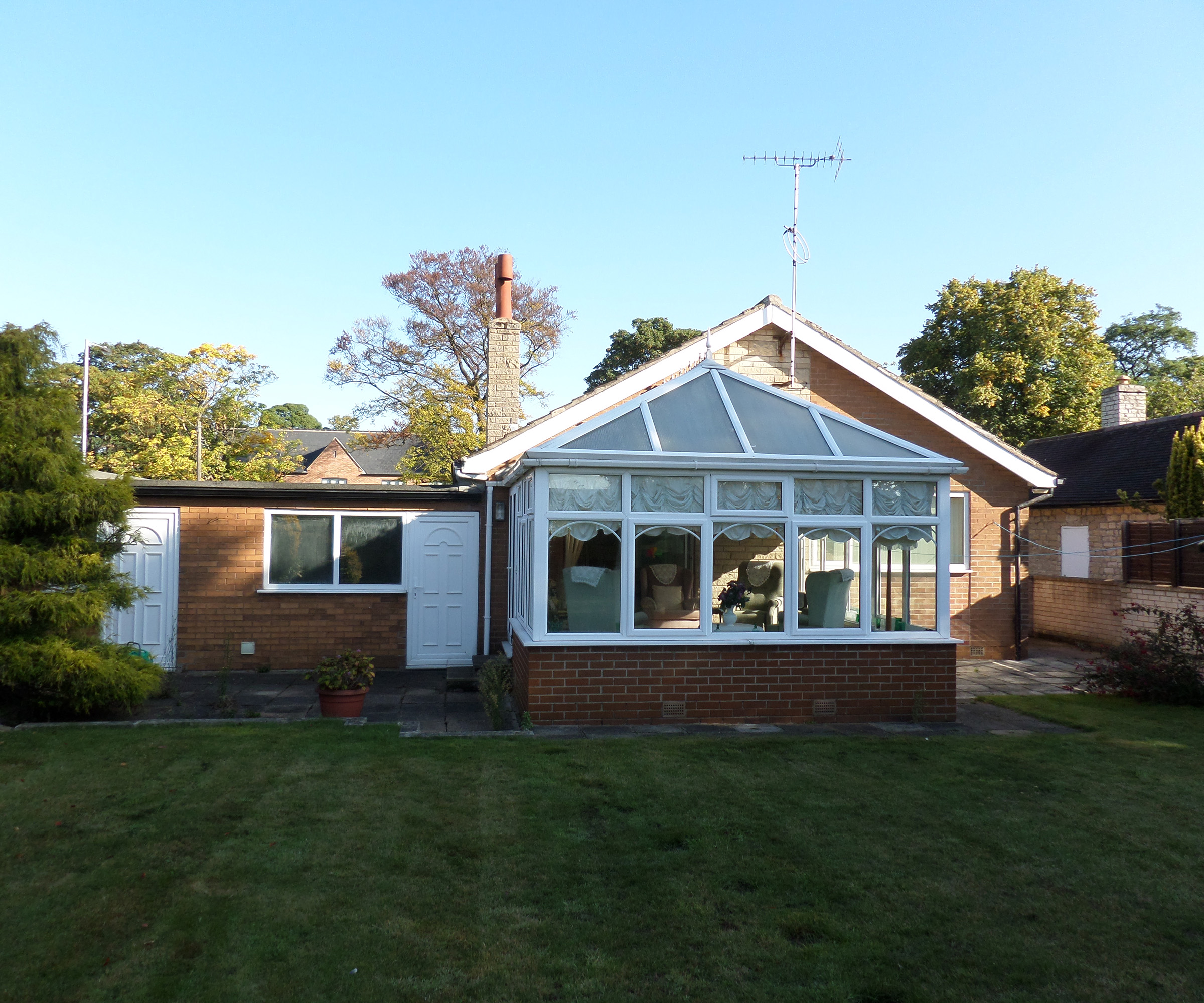
The original rear exterior of the bungalow
Dealing with building shortages
The demolition began in the first week of lockdown and, initially, was stop-start as the government guidelines for working were still unclear. After that, the only real hiccups were caused by material shortages towards the end of the build.
Bring your dream home to life with expert advice, how to guides and design inspiration. Sign up for our newsletter and get two free tickets to a Homebuilding & Renovating Show near you.
“Luckily the builder, Terry Huggett, had a good relationship with local suppliers but we did notice a gradual hike in prices,” says Helen. “We decided not to live on site so for the duration of the build we’d found a place to rent about 10 miles away, which we thought we’d only be renting for about a year – we ended up living there for three years!”
The Surtees say they can laugh now about the same old terms that they had to quickly acquaint themselves with because they came up time and time again – phrases such as ‘critical path’ and ‘force majeure’.
“But to be fair, it all went fairly smoothly, thanks in part to the fact that we all had regular meetings together – usually about how much money we had to find,” says Stephen, with a wry smile.
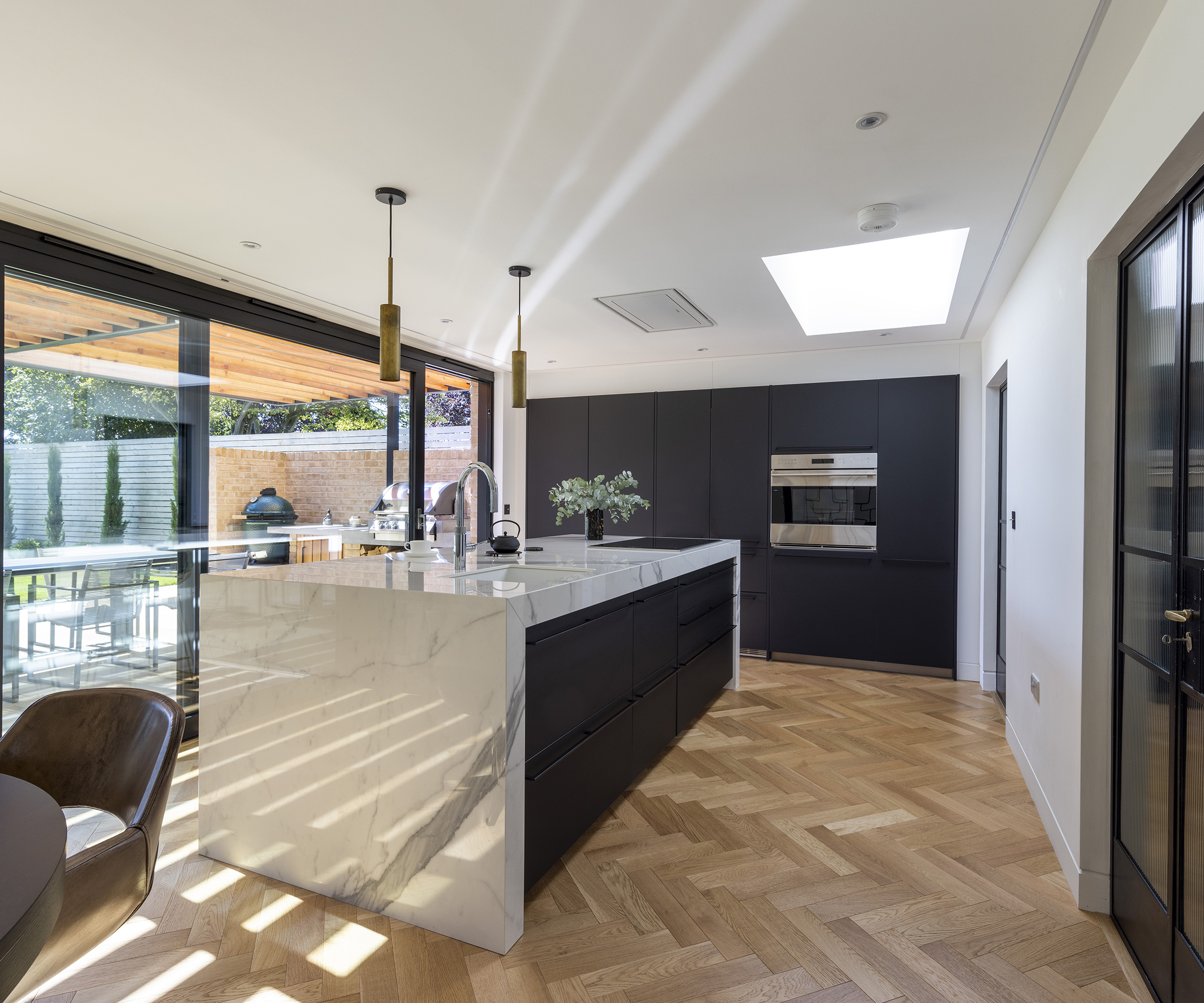
Though the build took a long time, the family are so pleased with the end result
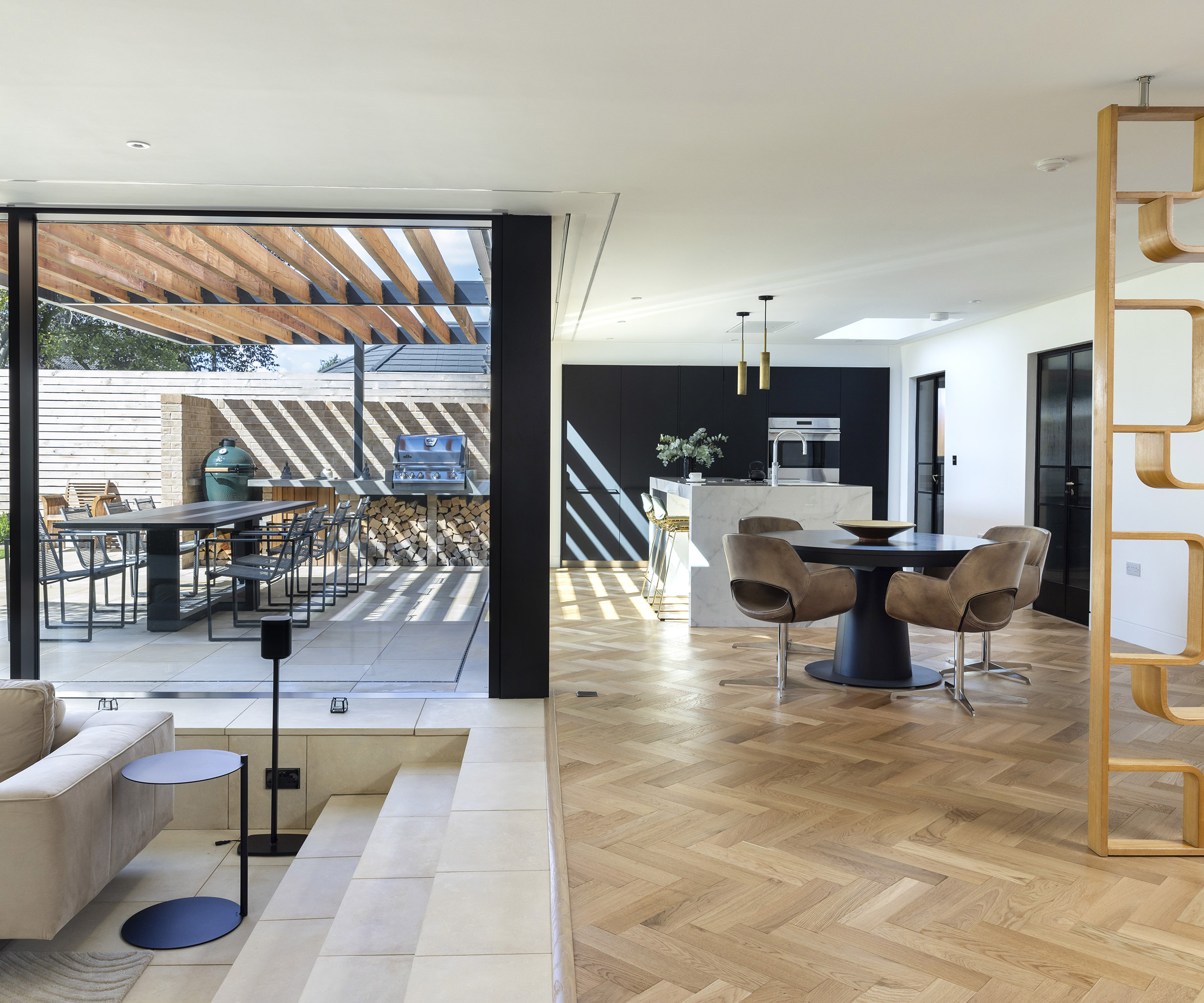
The rear of the house features a split-level space
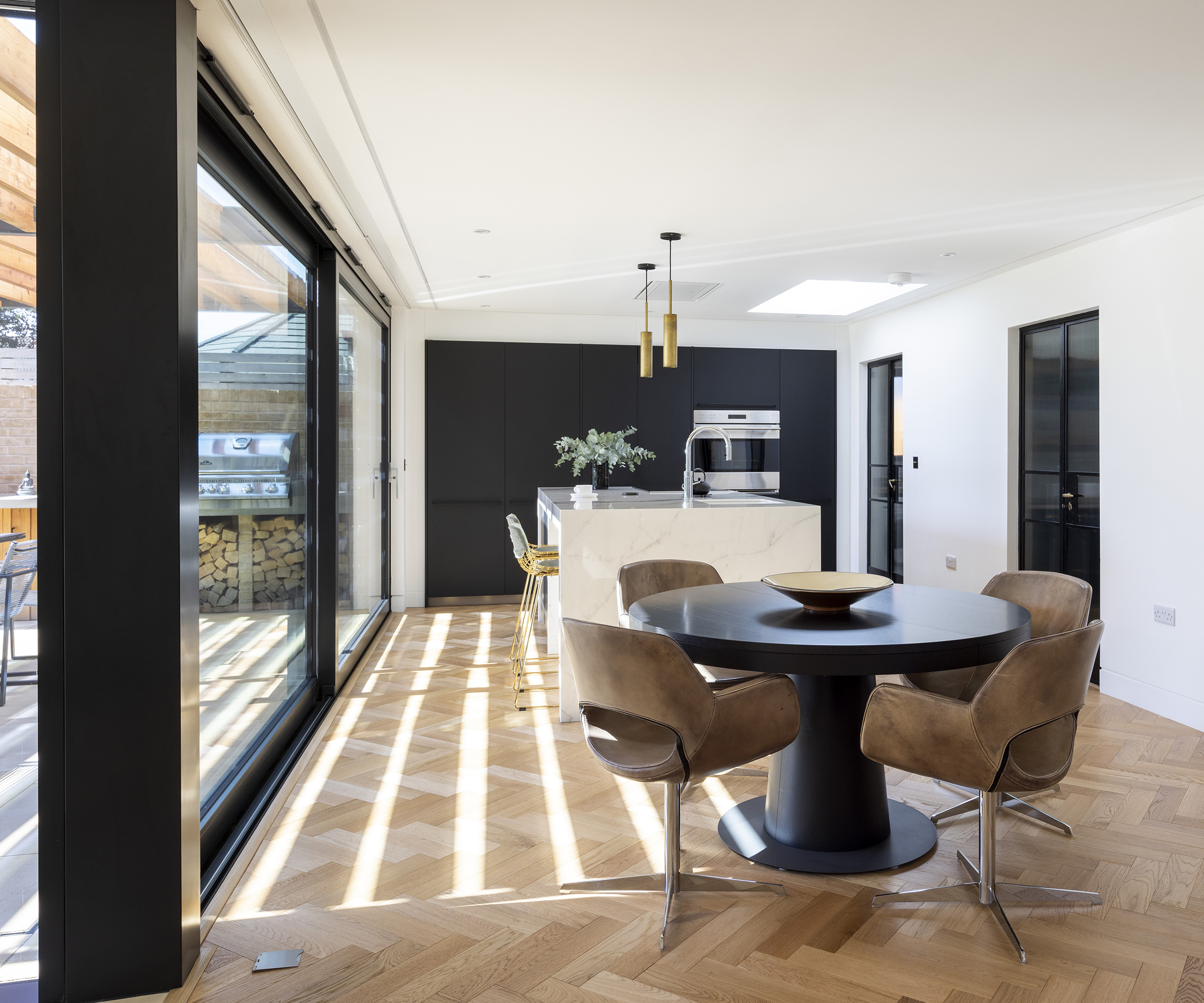
Large sliding doors maximise the natural light levels
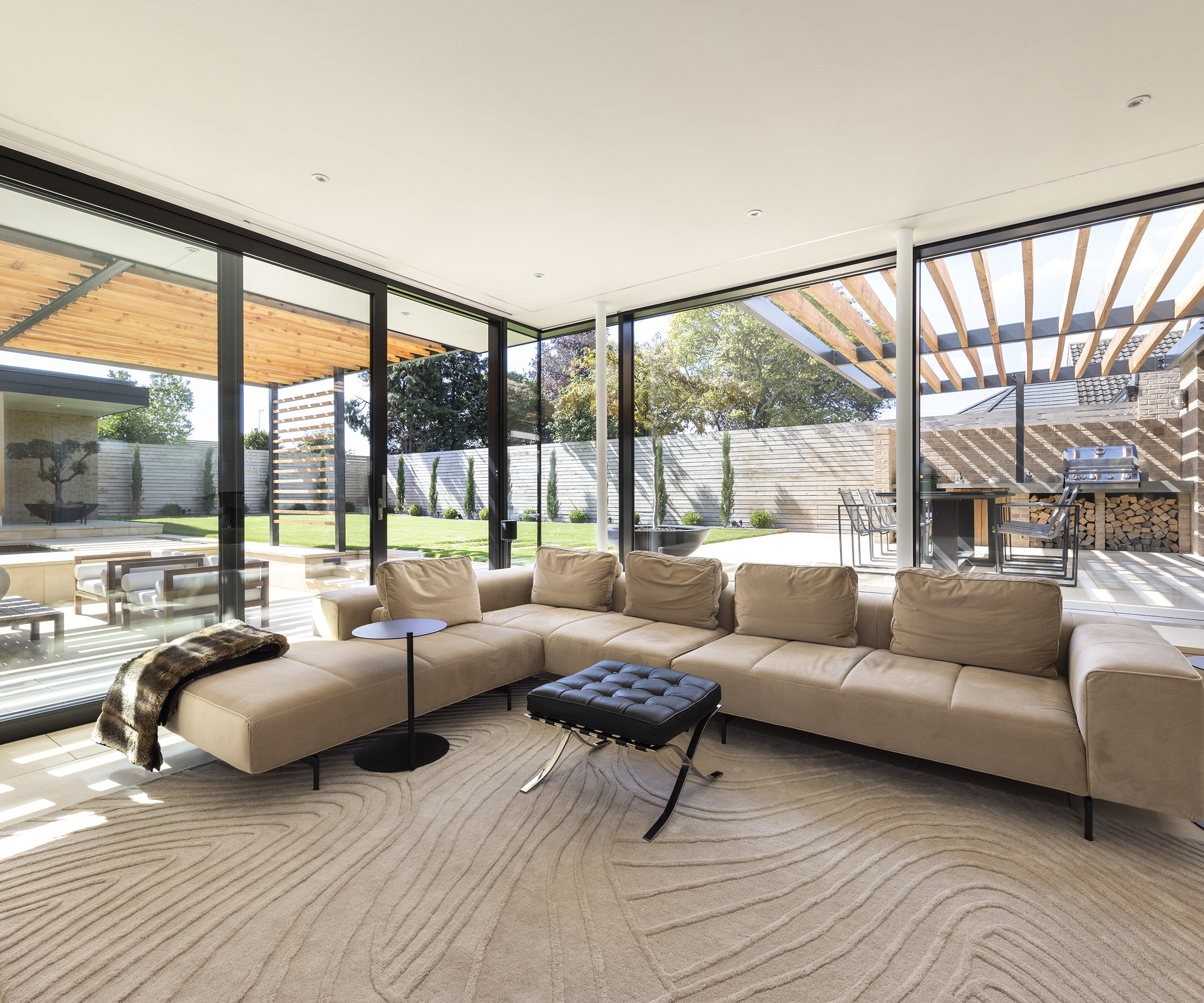
Floor-to-ceiling glazing offers views over the garden
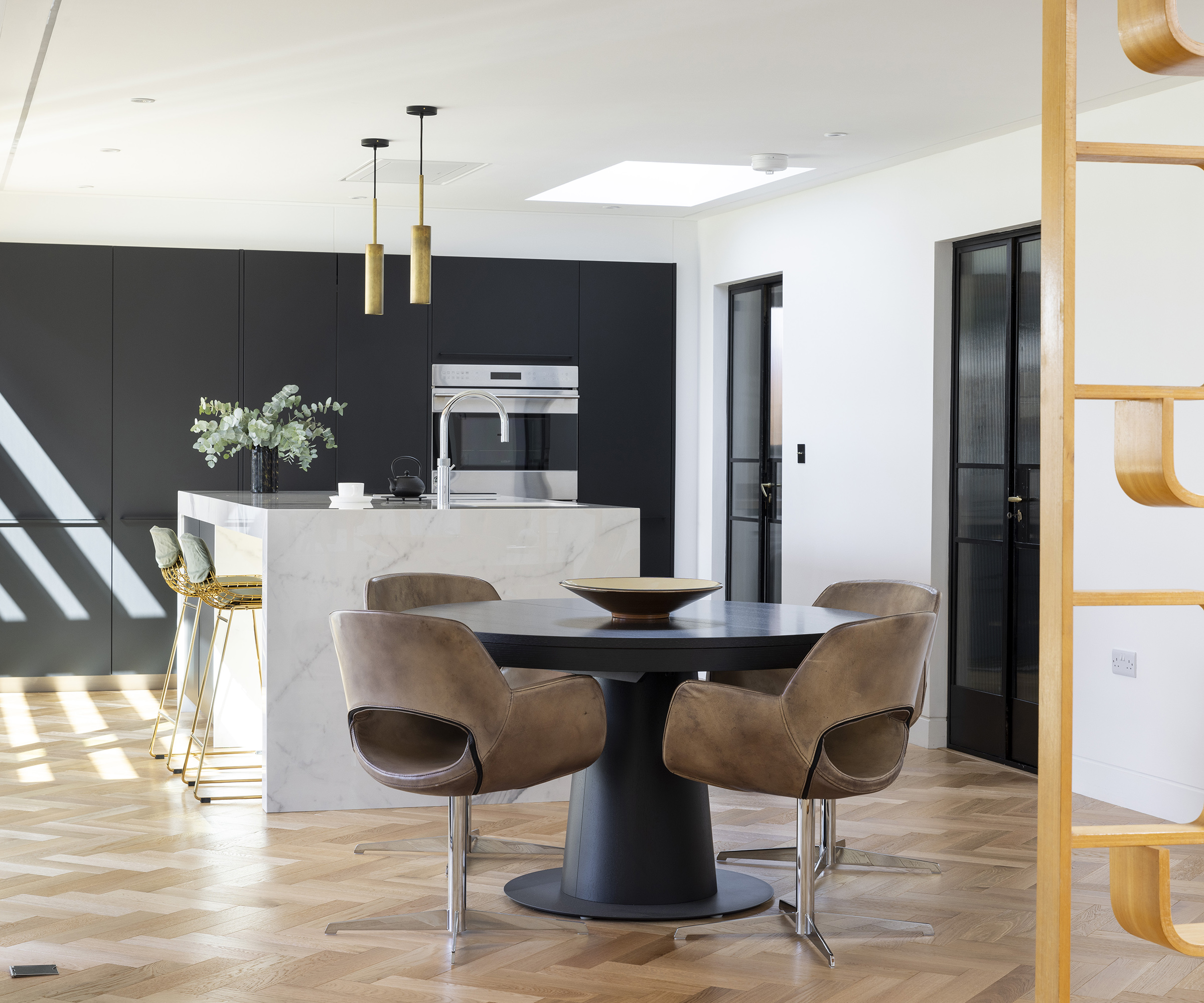
The kitchen diner is the centre of the new space
Making an entrance
With the build completed, all concerned were delighted with the quality and appearance of the finished house, which it was felt raised the standard of architecture in the area.
To the front, the house and front door use a limited palette of high-quality crafted materials to construct a bold and expressive entrance and front garden while maintaining a scale and structural style that sits comfortably with that of its neighbours.
To the rear, the house opens up into a series of spectacular contemporary internal and external living spaces that link to each other either directly or by the views created between them. This was Andy’s response to his clients’ wish for light and open-plan living as a contrast to their years of living in a dark barn.
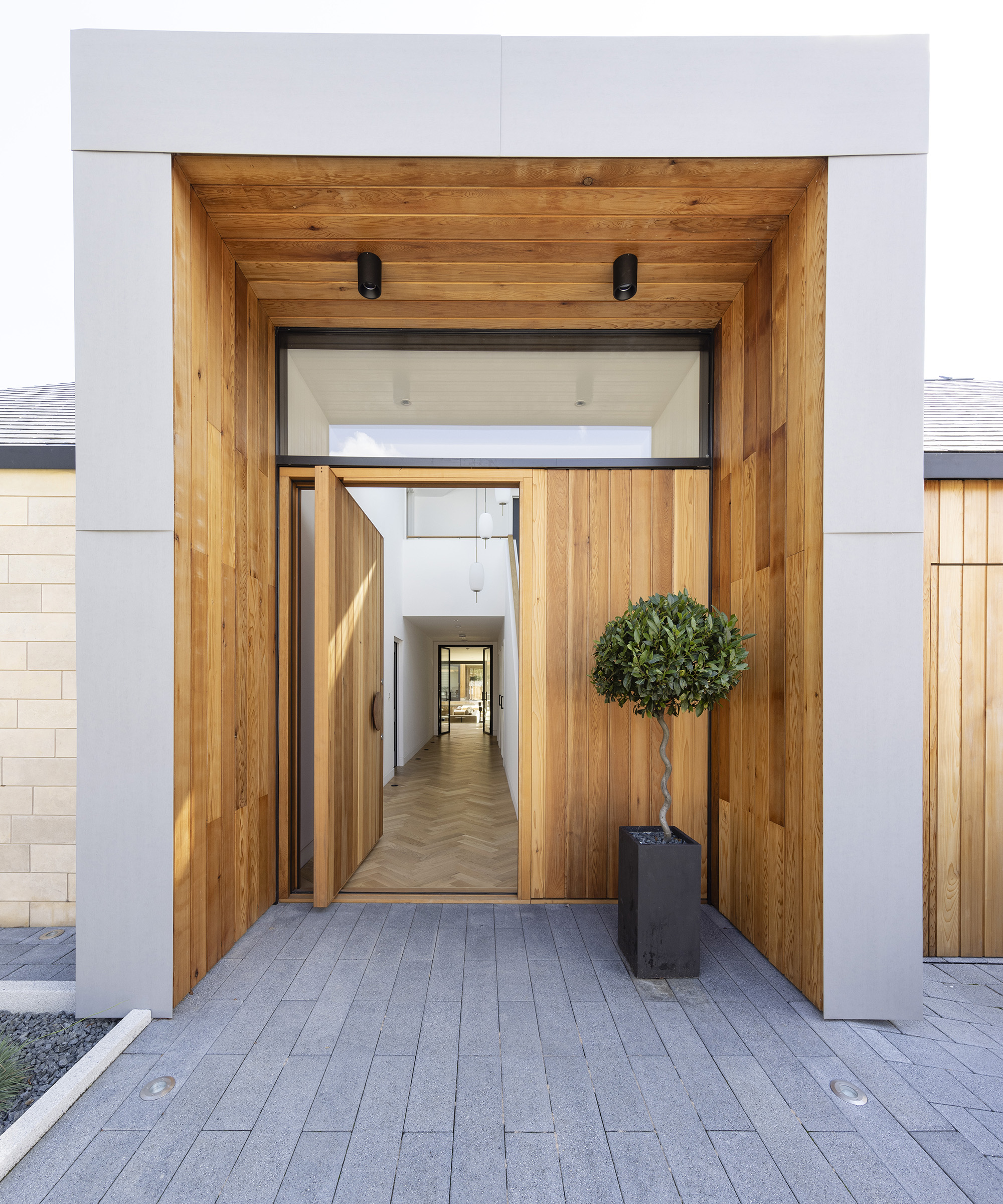
There is a feeling of light and airiness the minute you walk through the door
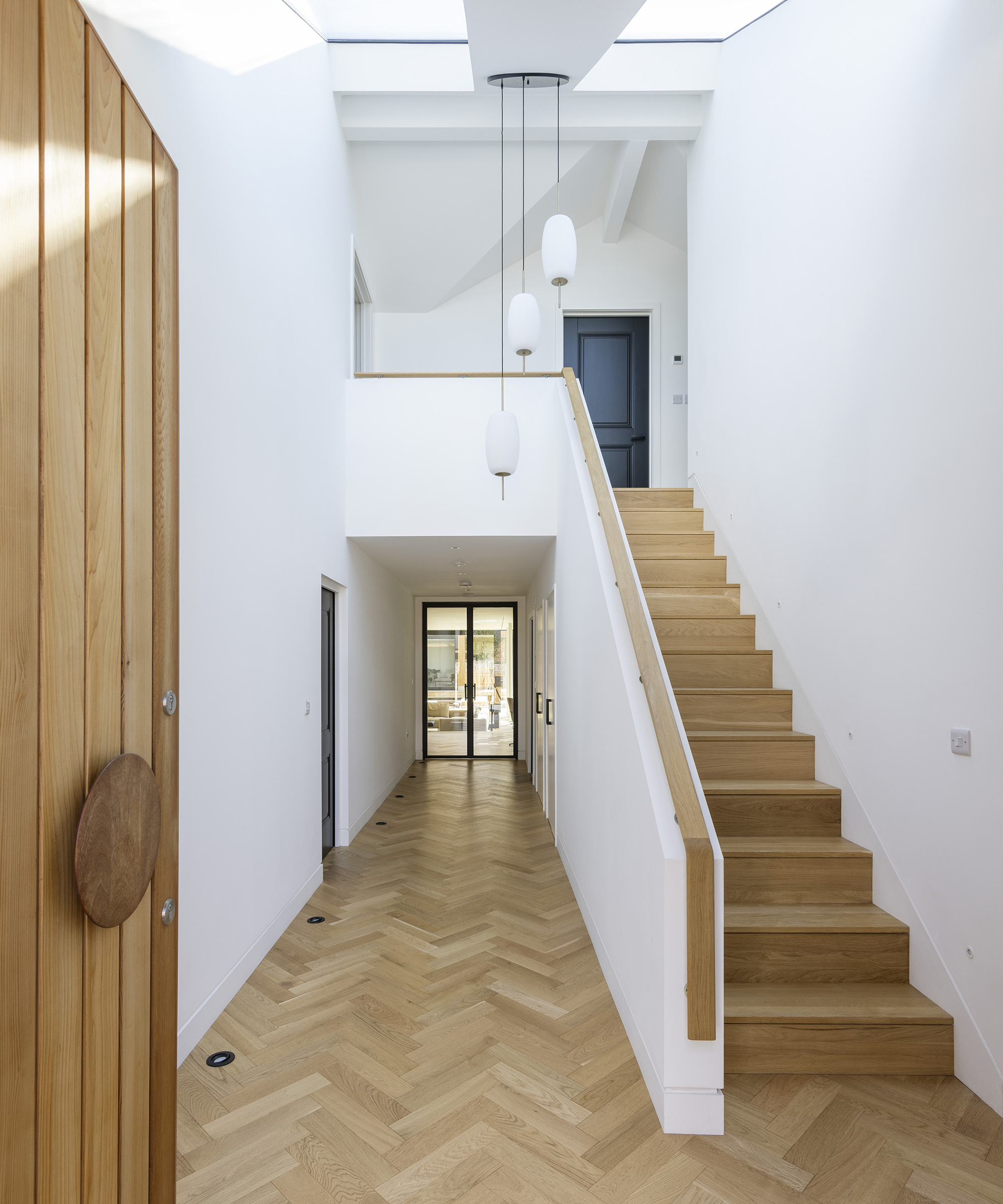
From the entrance there are views through to the rear of the house
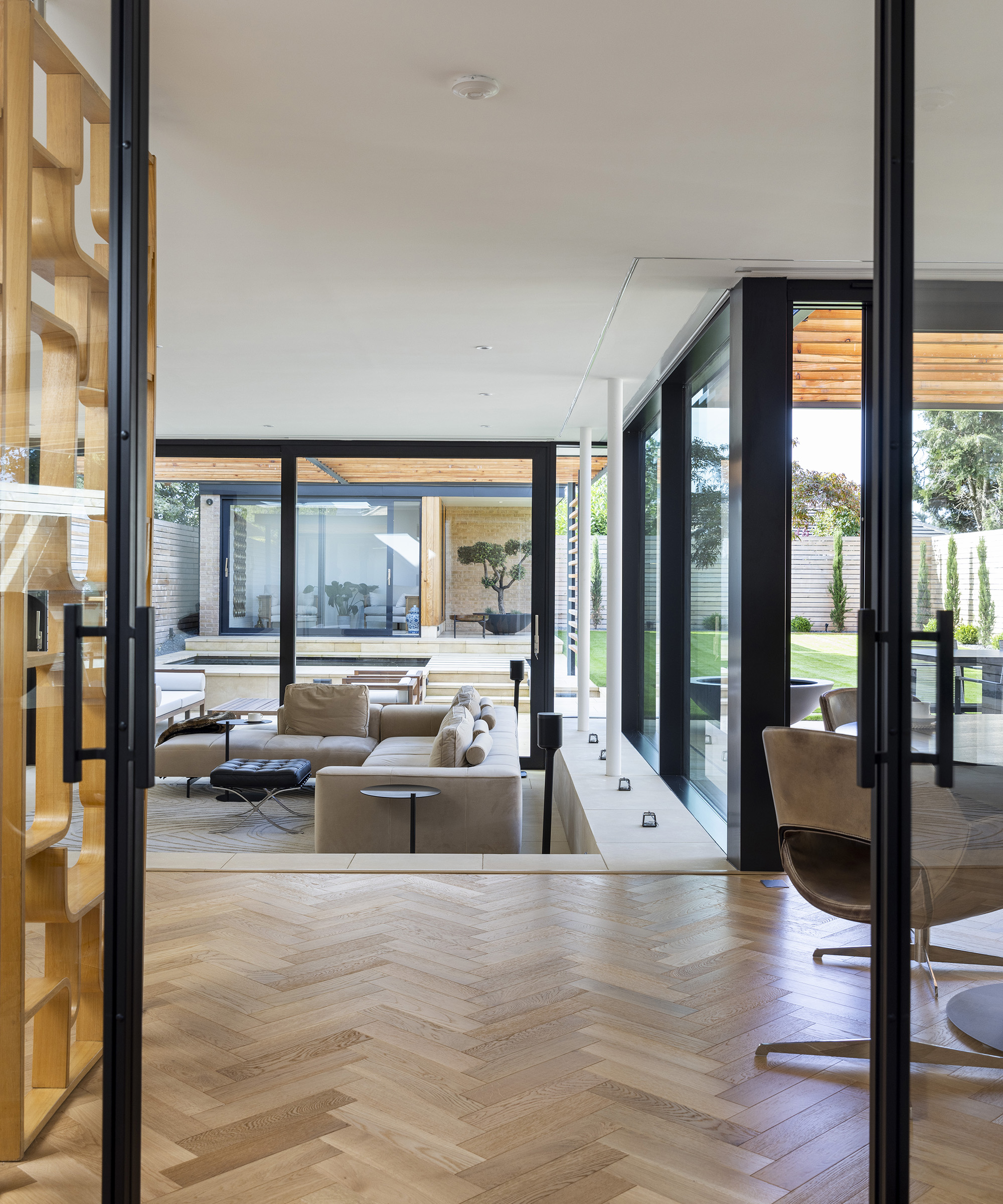
The large open-plan space is subtly divided into different zones
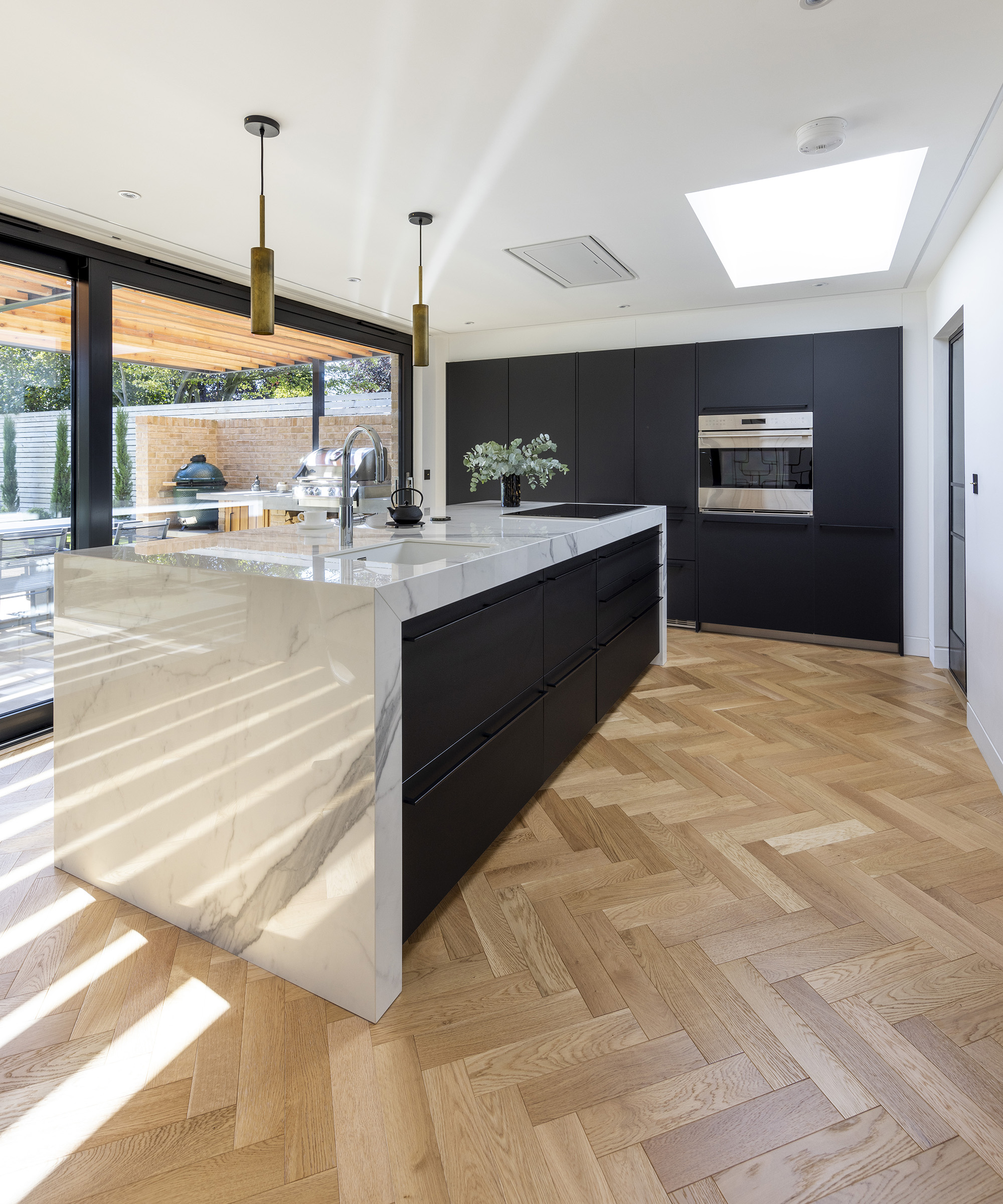
Parquet flooring has been fitted throughout the ground floor space
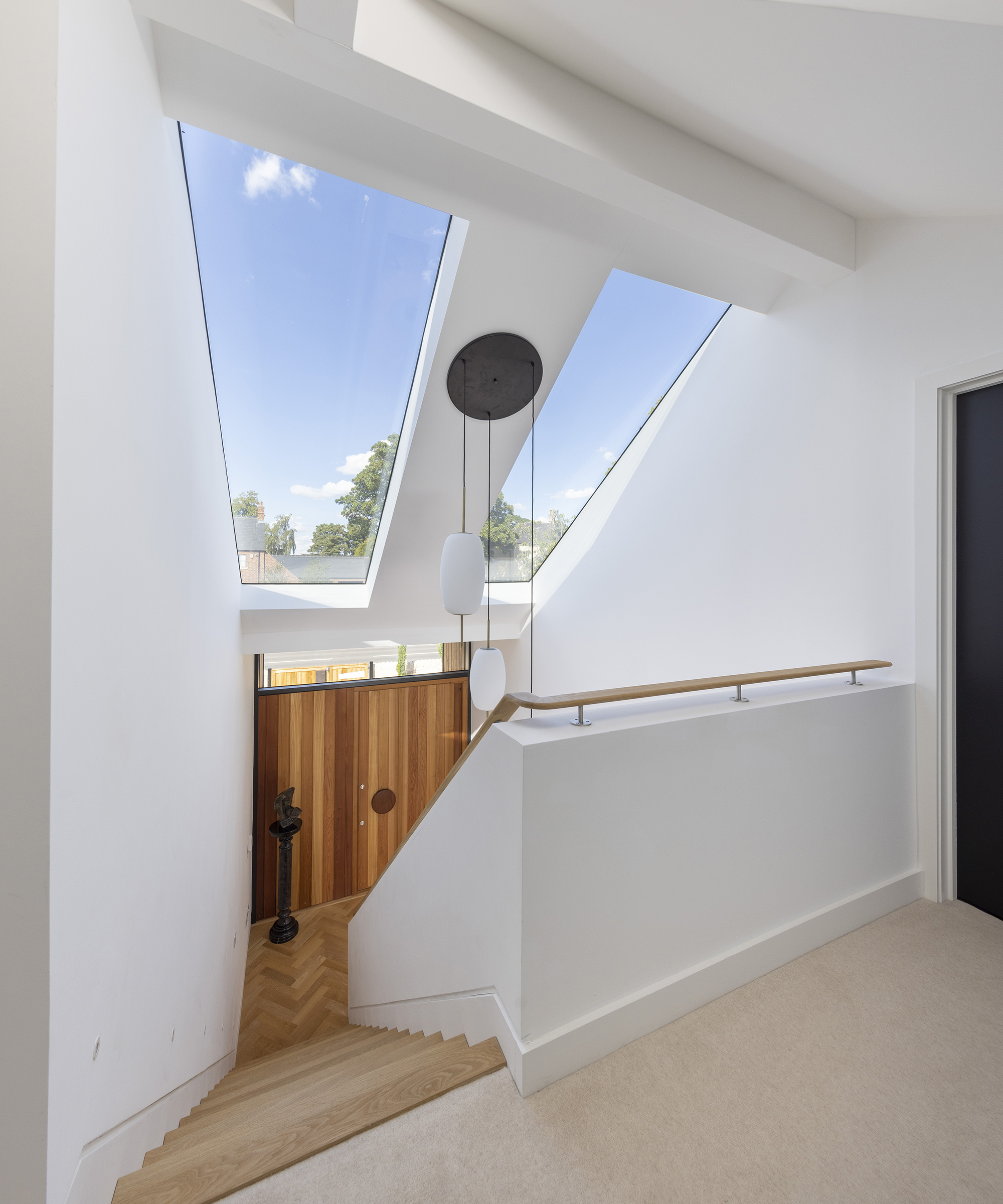
Rooflights help to flood the stairwell with light
An open-plan layout
The general layout has proved a spectacular success. The first living space stretches across the width of the rear of the house and contains the kitchen, dining and snug area. “We love the sunken aspect in the sitting area,” says Stephen. “We always knew we wanted open-plan living and lots of glass but this has exceeded our expectations.”
Meanwhile, the kitchen links externally to an upper terrace with a barbecue outdoor kitchen, with a purpose-built concrete worktop by a local company, Kelham Island Concrete.
From this terrace, steps guide you up over stepping stones across a pond to a separate garden room that provides the focal point for the sightline created through the house from the entrance to the garden.
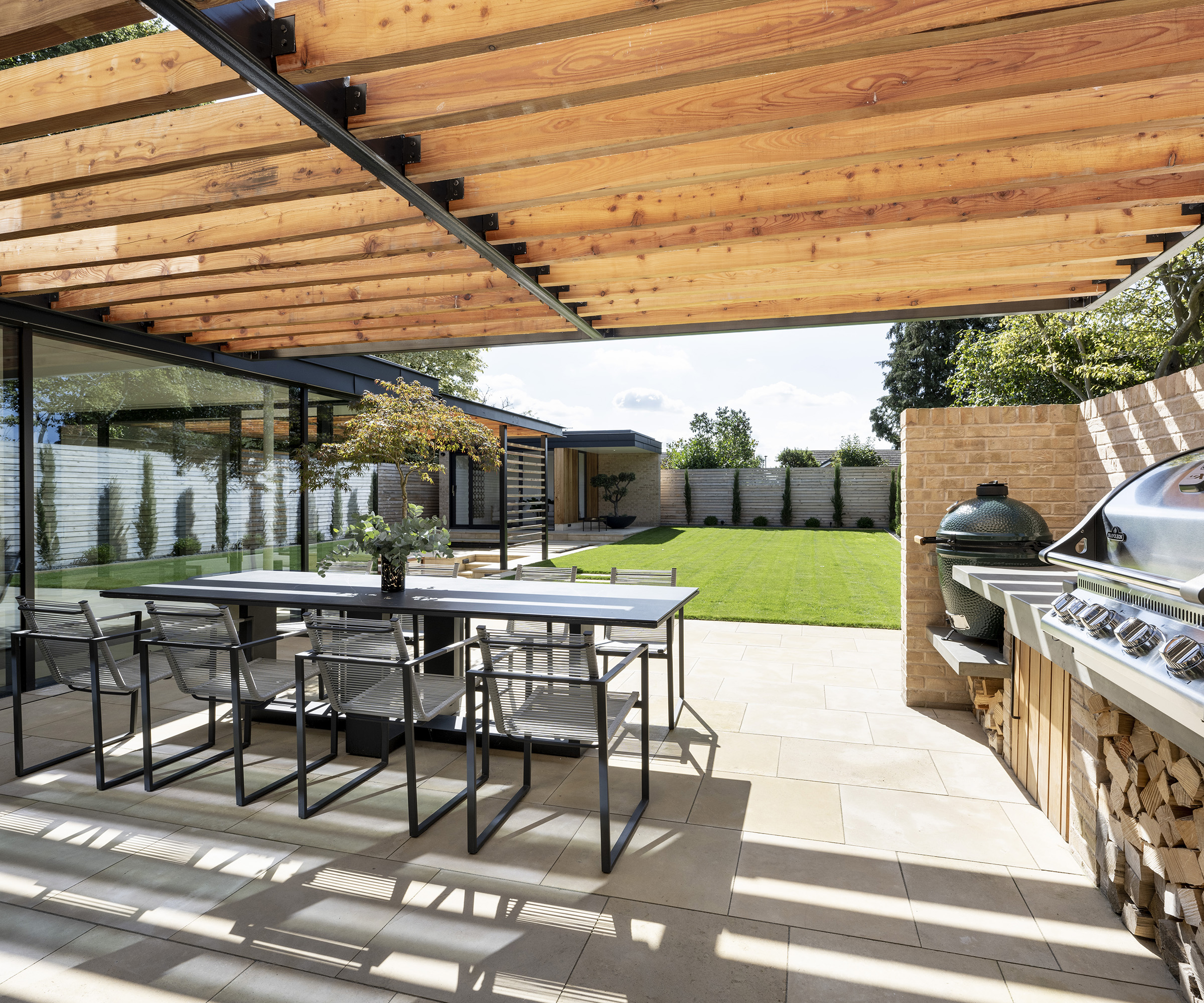
The covered outdoor spaces extend the living areas for the family
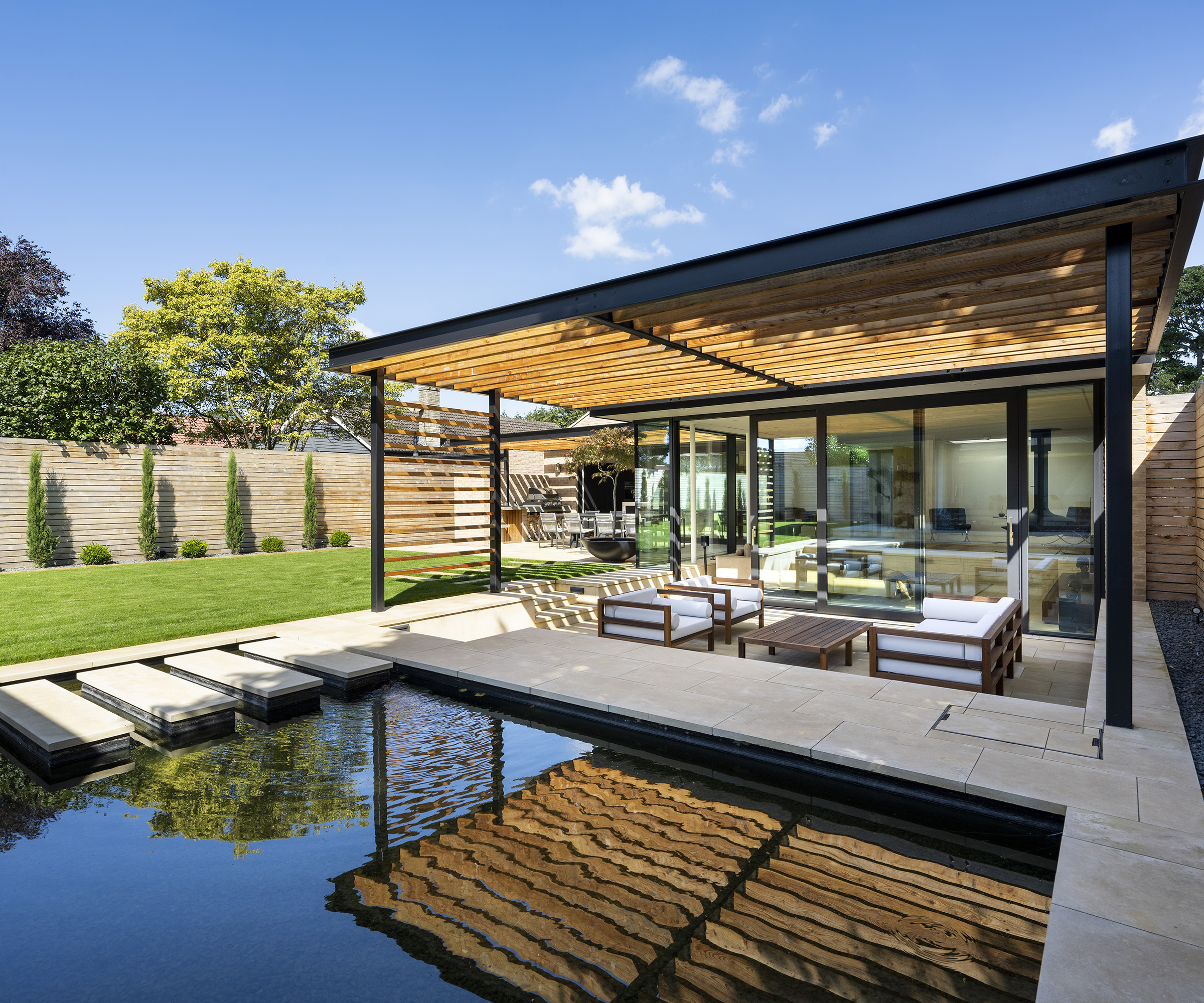
Stepping stones across an outdoor pool lead to the garden room
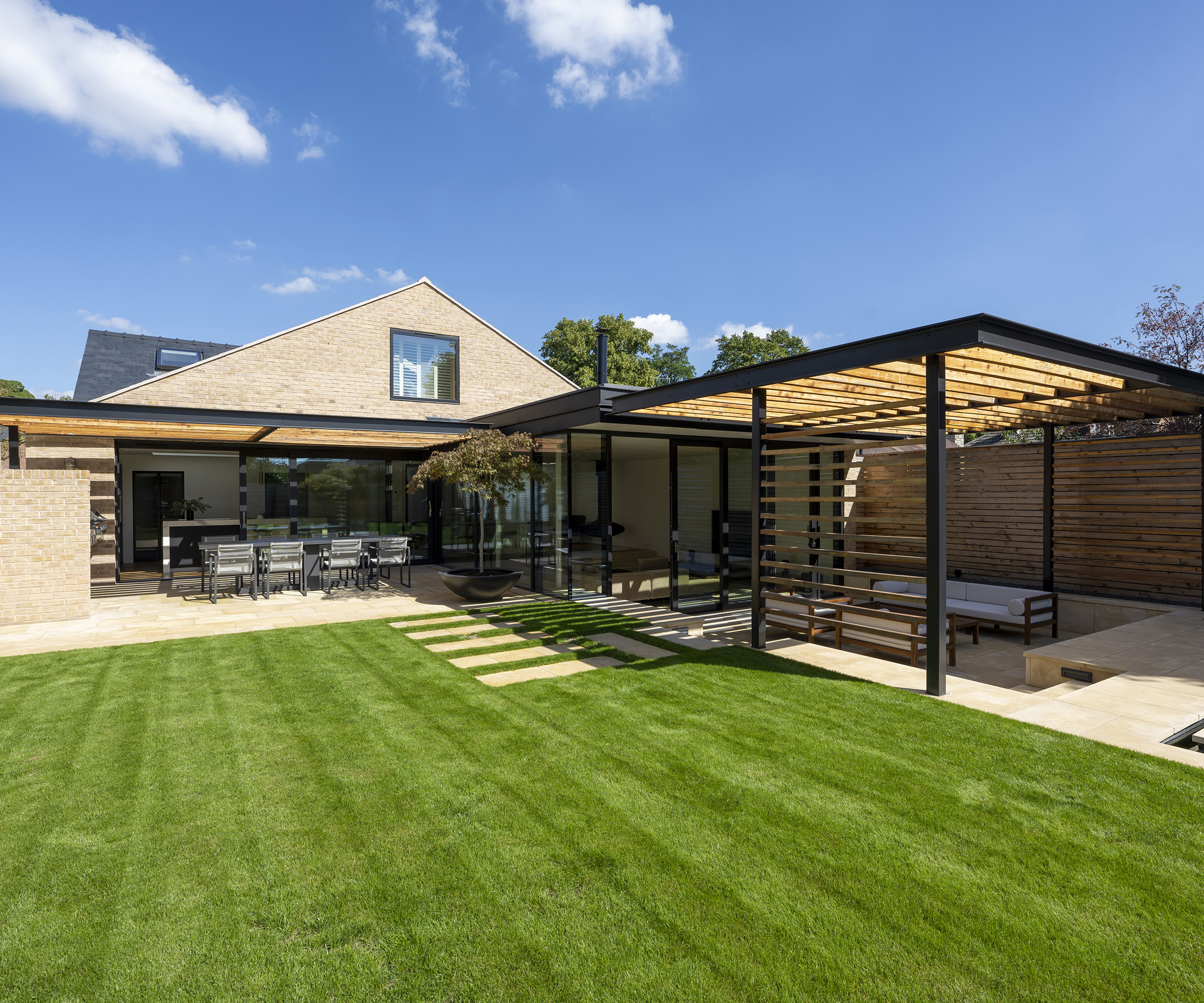
The house features two outdoor entertaining areas
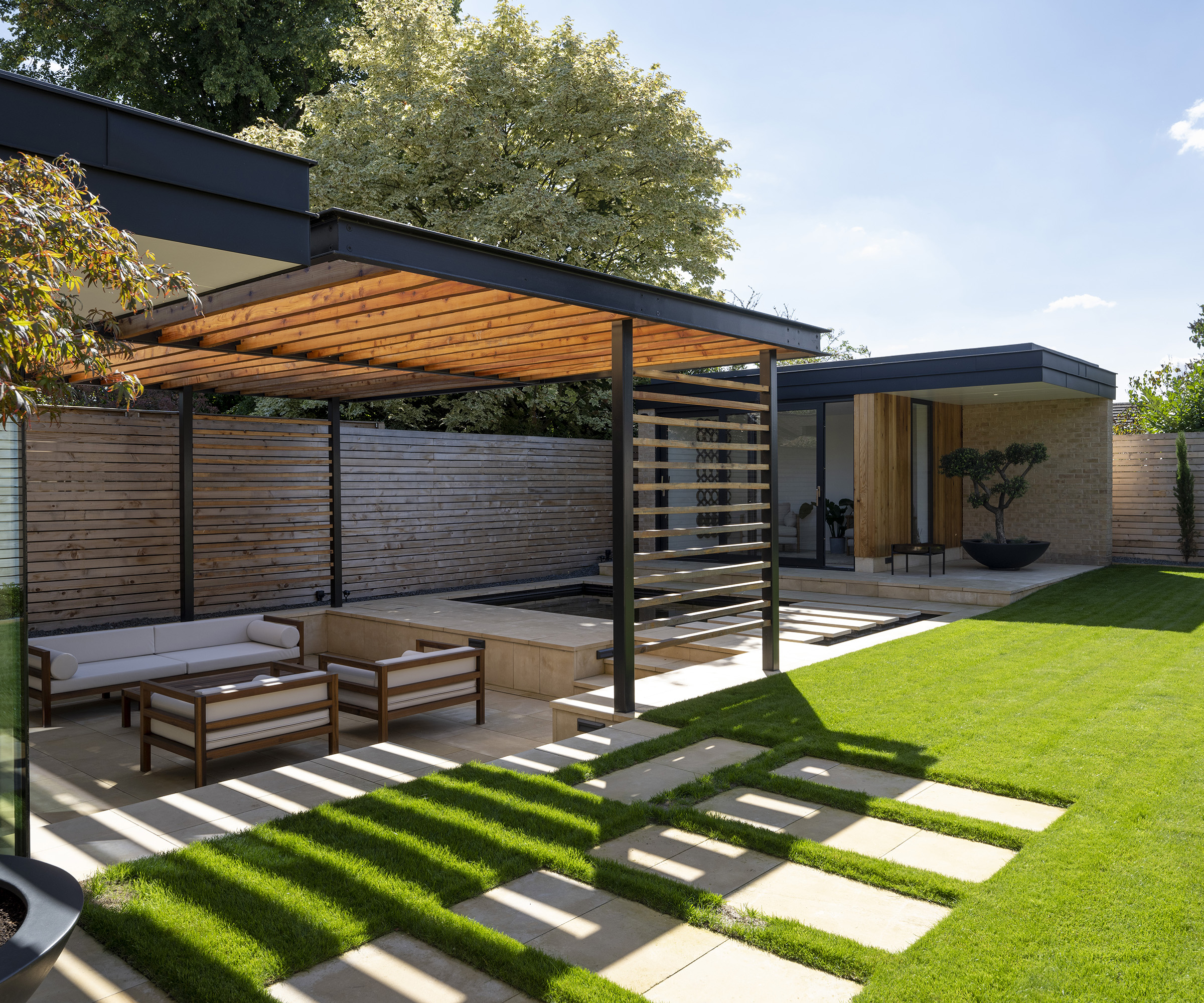
The sunken patio leads off the main living area
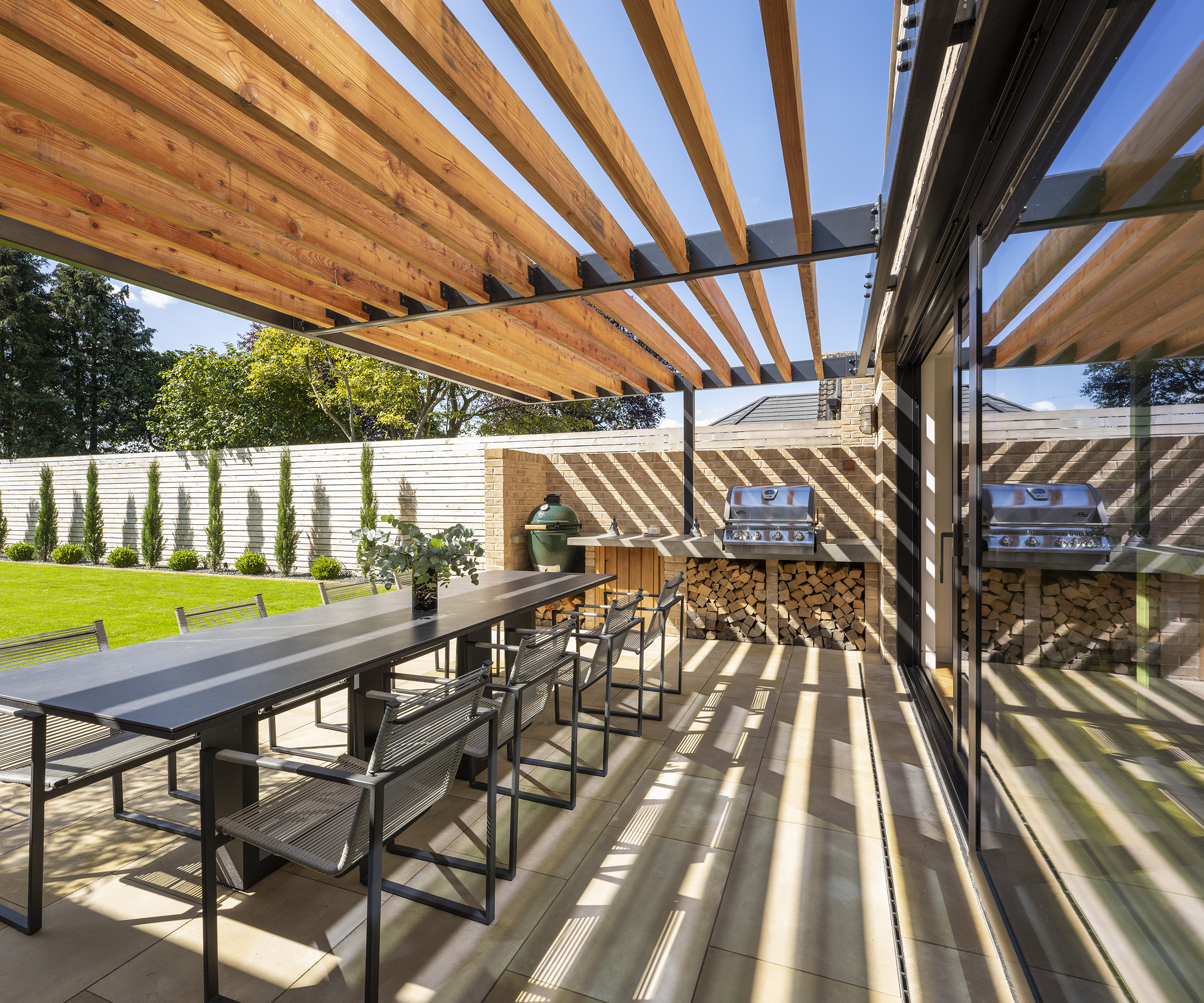
There's much-needed shade over the outdoor kitchen area
Sustainable elements in the build
This house is about more than just looks – it has been built with substance at its heart. “To ensure the construction of the house is sustainable and thermally efficient, the external envelope is built using structurally insulated panels,” says Andy.
“These are finished in locally sourced ashlar Hampole fine limestone, robust buff brickwork to complement the stone, and natural slate to ensure the longevity of the home as well as creating a beautiful aesthetic.”
The owners also love knowing that their eco home is for life. “We like that it’s futureproofed in many respects, including home automation such as electric blinds, eco heating system, electric Velux windows and automatic motion sensor lighting,” says Helen.
Even better, it’s a home that’s efficient. “We know it is because even though we’ve had a log burner installed, it hasn’t been used yet,” Helen continues. “Upstairs we’ve got radiators but I doubt we’re ever going to switch them on.”
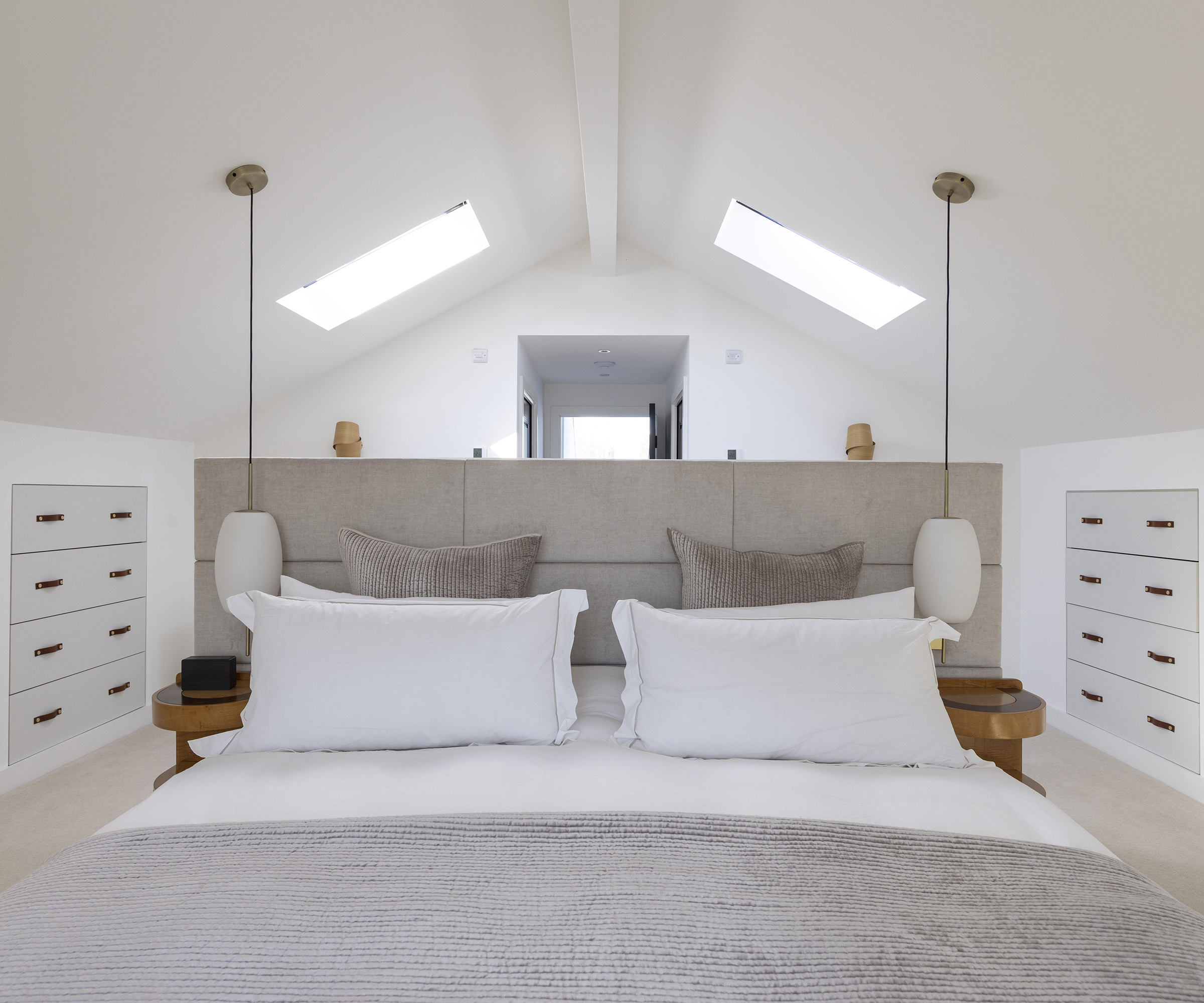
The spacious main bedroom complete with dressing area
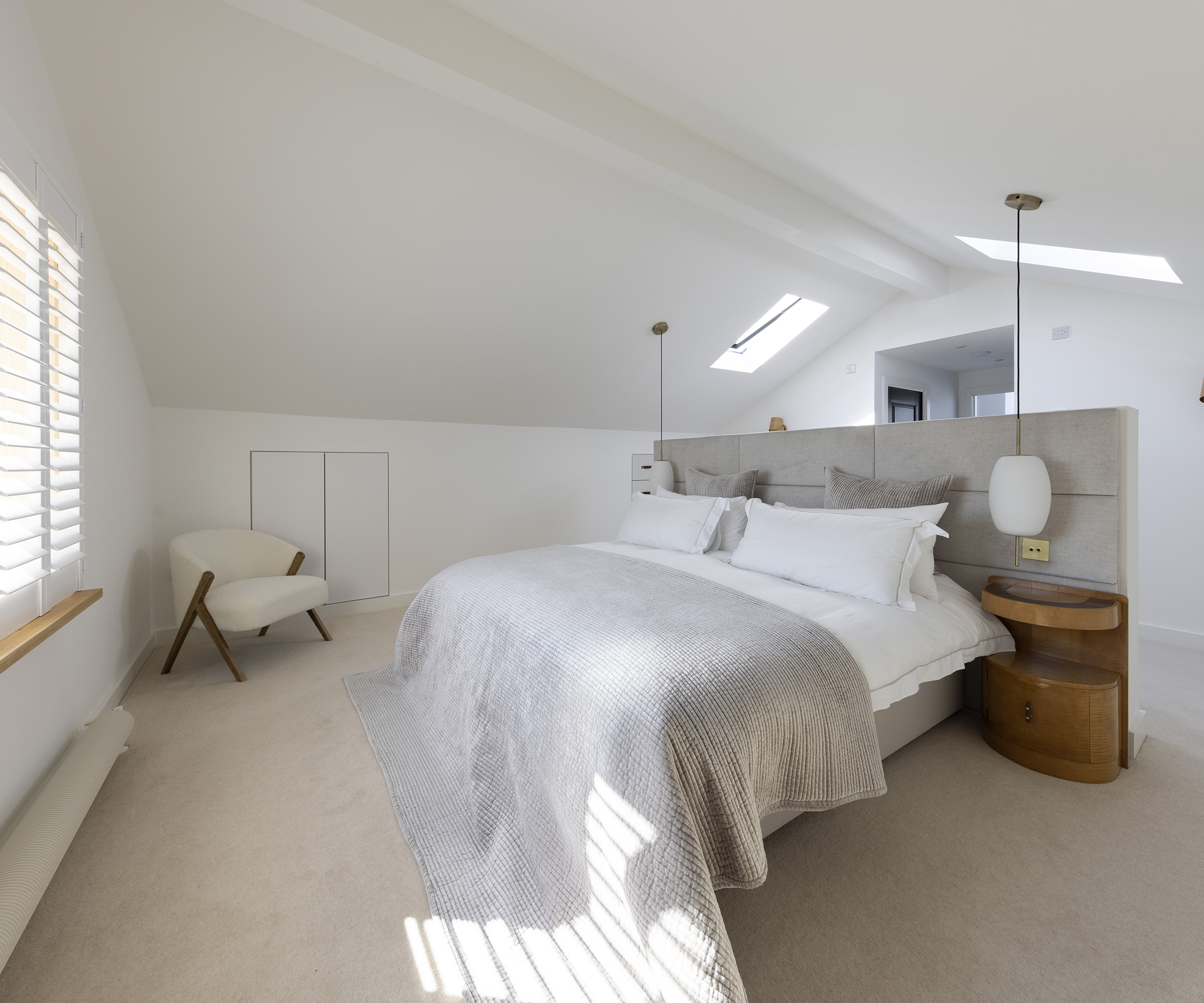
The bed is centrally positioned to break up the space
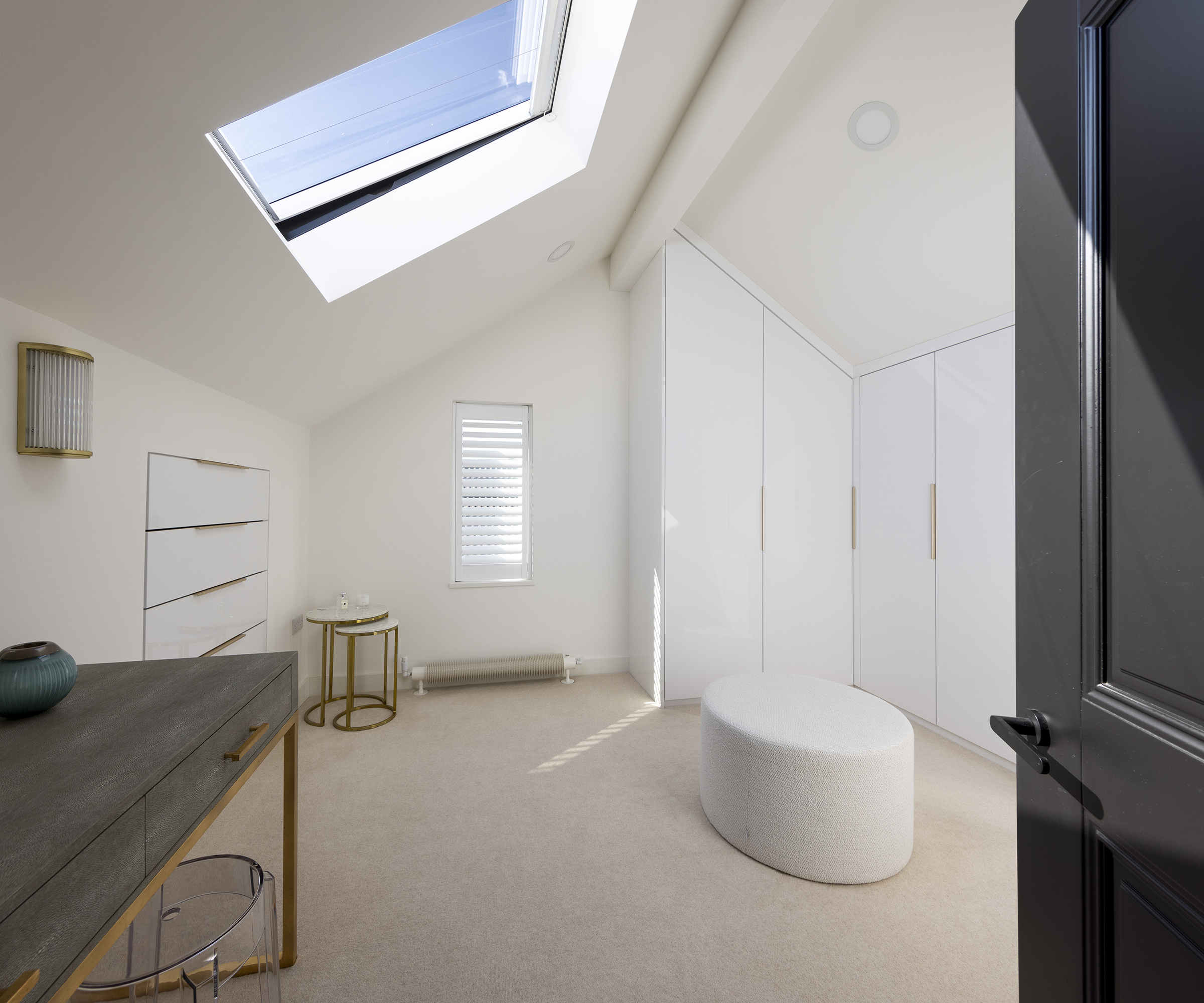
One of the bedrooms doubles up as a home office
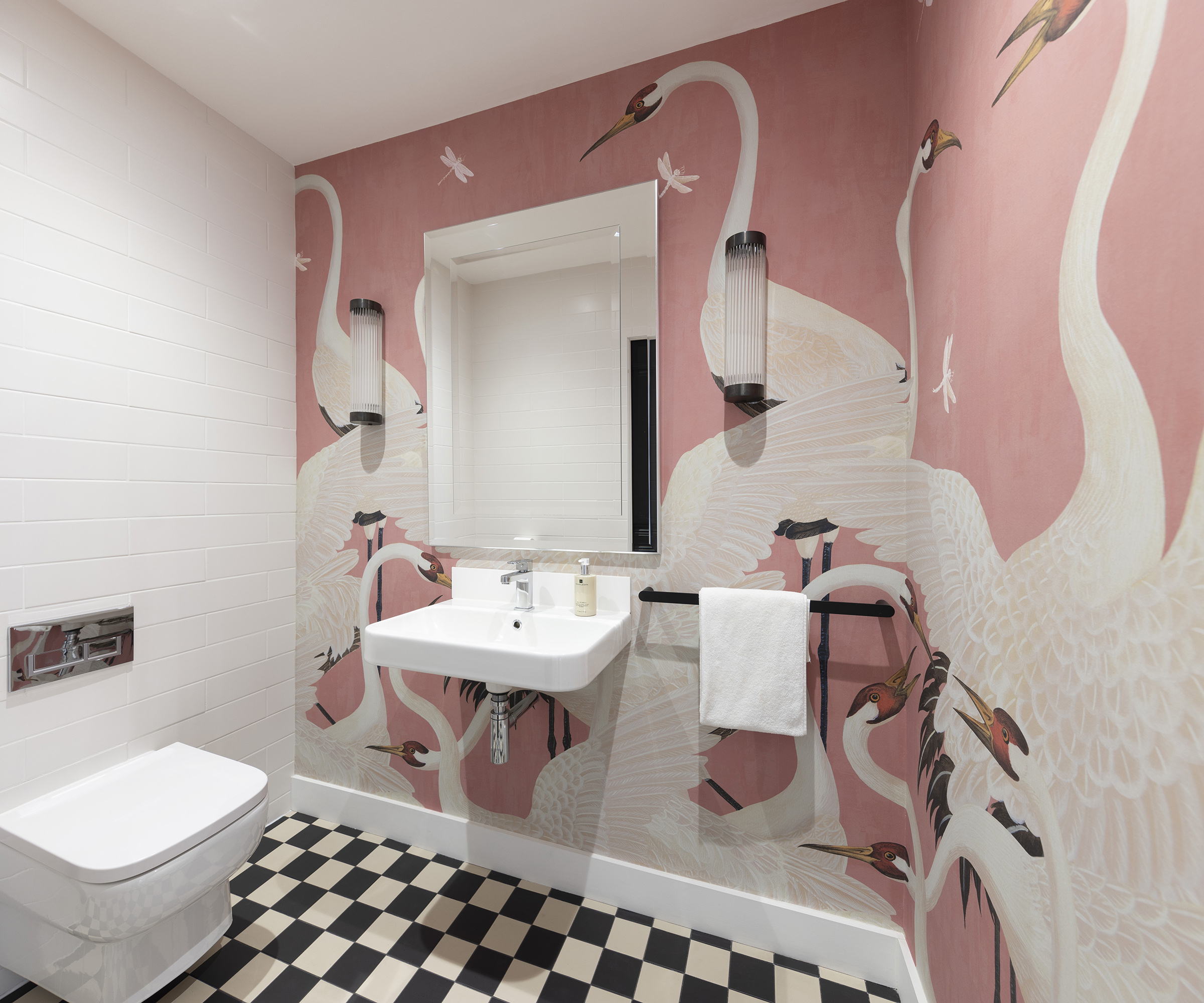
There's playful design touches in the bathroom
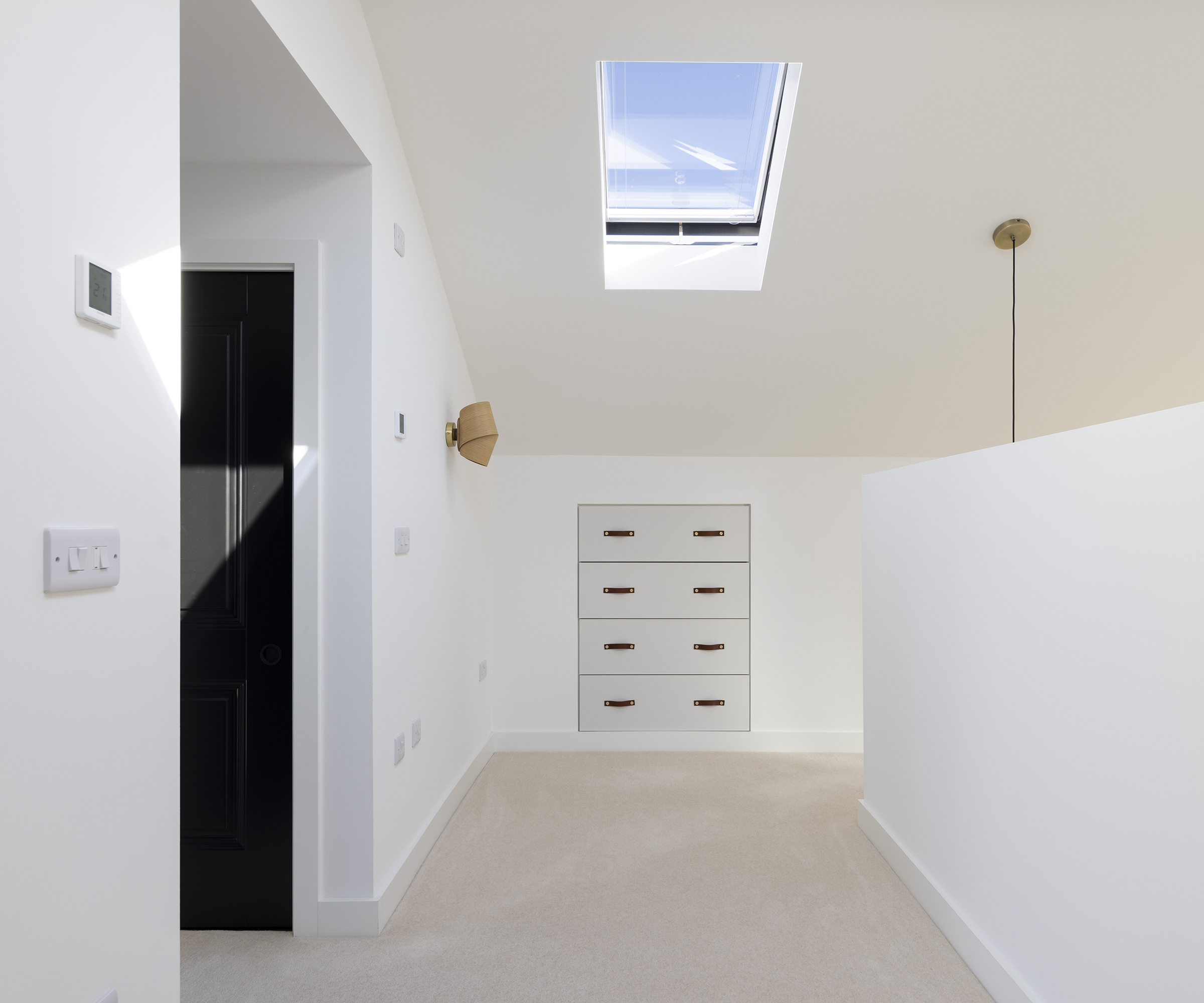
A neutral colour scheme keeps the space light and bright
Helen says the amount of space they now have is perfect. “When we bought the old bungalow we could possibly have got permission for a home with more storeys if we’d really wanted to but we didn’t need a bigger house – we’ve ended up with a beautiful five-bedroom home that we’re happy with, and now we just want to enjoy it.”
For anyone looking to improve their existing bungalow our guide to bungalow renovation ideas is packed with plenty of advice to get you started.
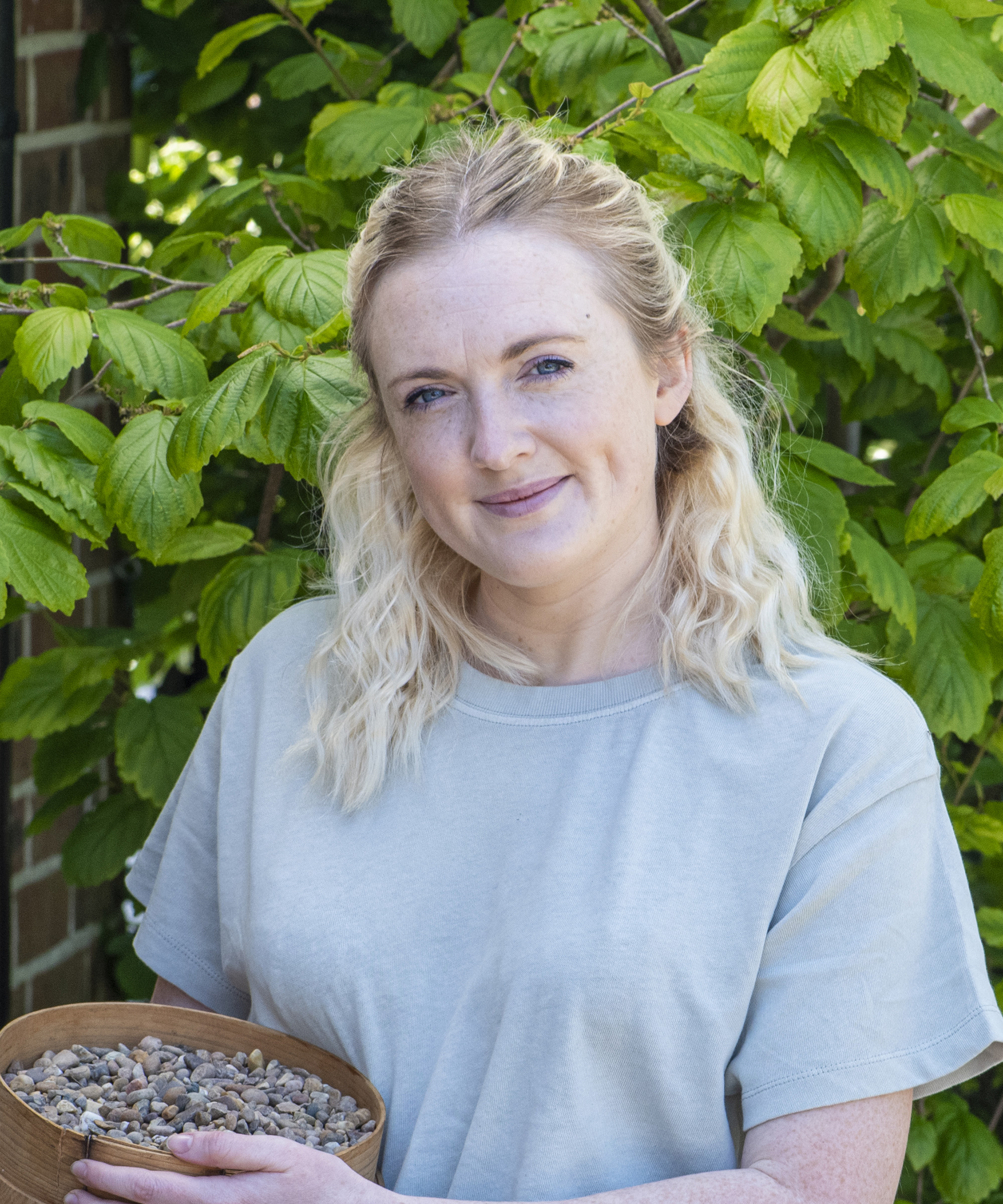
Teresa was part of a team that launched Easy Gardens in 2018 and worked as the Editor on this magazine. She has extensive experience writing and editing content on gardens and landscaping on brands such as Homes & Gardens, Country Homes & Interiors and Living Etc magazine. She has developed close working relationships with top landscape architects and leading industry experts, and has been exposed to an array of rich content and expertise.
In 2020 Teresa bought her first home. She and her partner worked alongside architects and builders to transform the downstairs area of her two bedroom Victorian house in north London into a usable space for her family. Along the way she learned the stresses, woes and joys of home renovation, and is now looking to her next project, landscaping the back garden.
