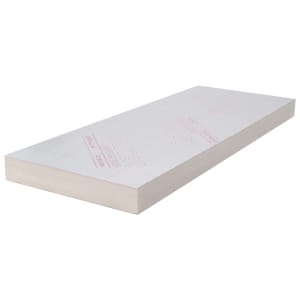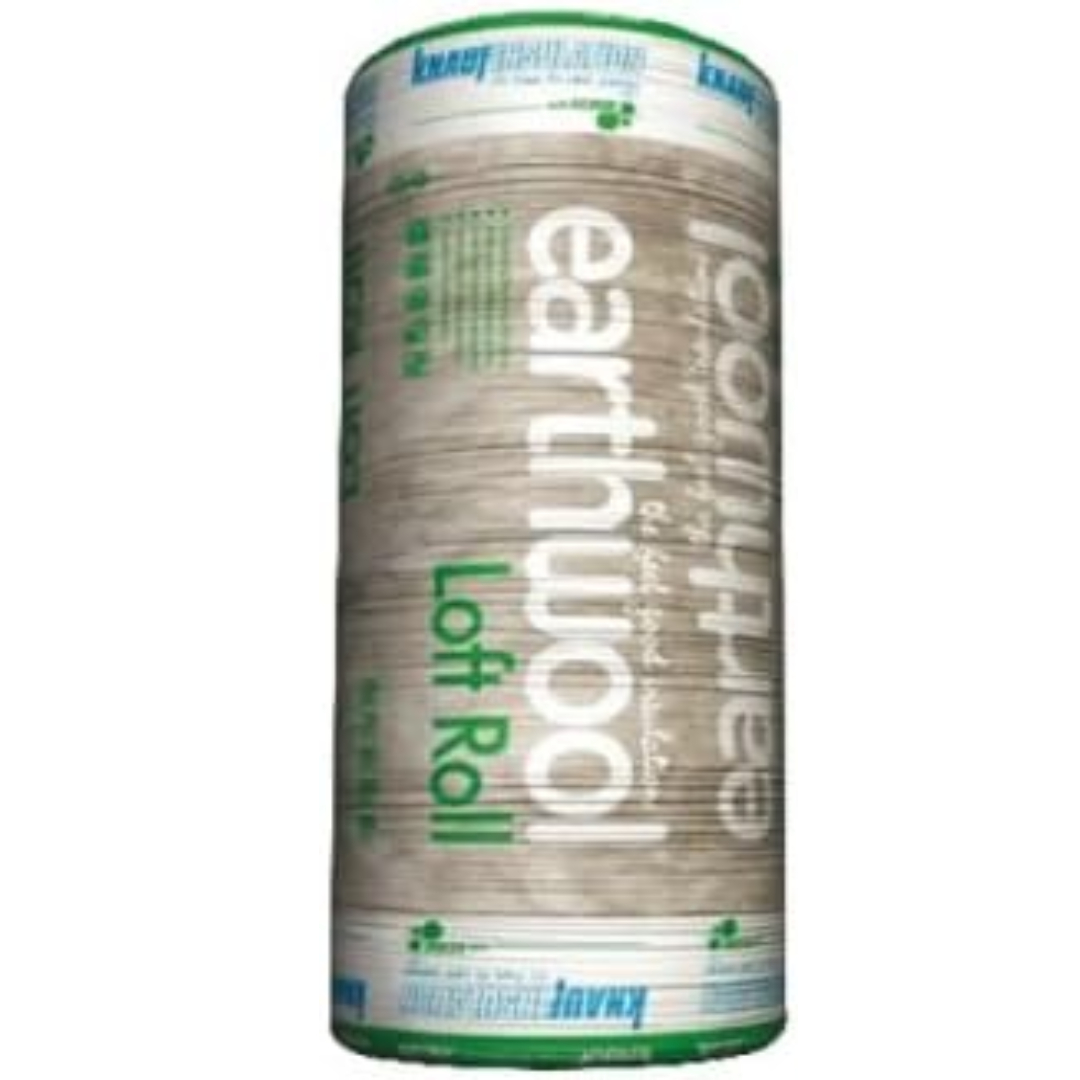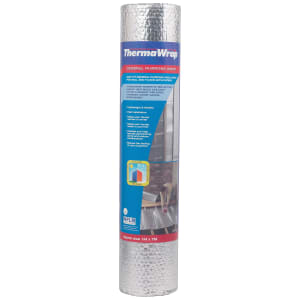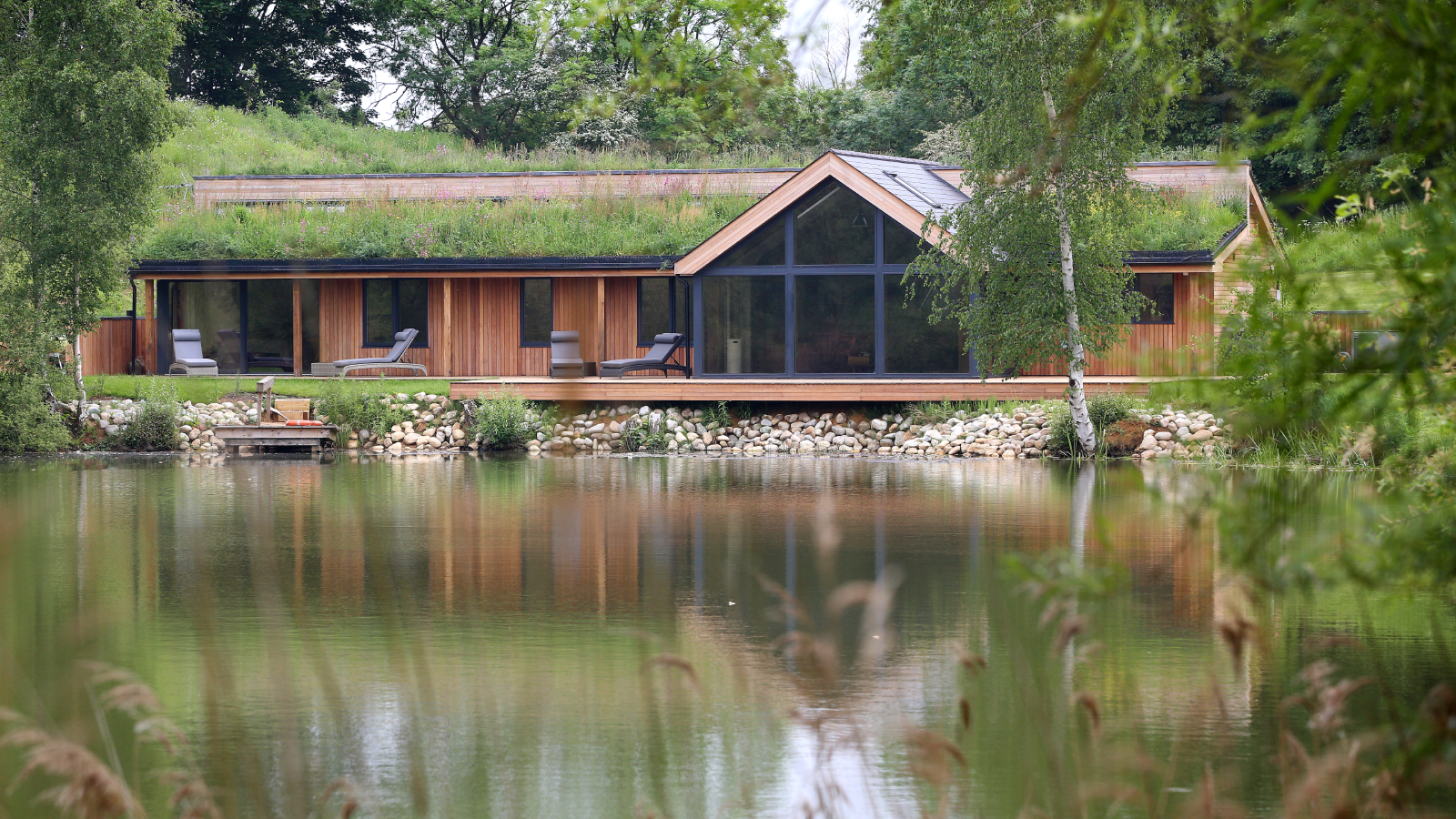How to insulate a loft for a more energy efficient roof space
Insulating a loft well will bring benefits whether you're converting it for habitable use, or upgrading it as a storage space. We explore how to insulate a loft well to help you save on bills and prevent heat loss
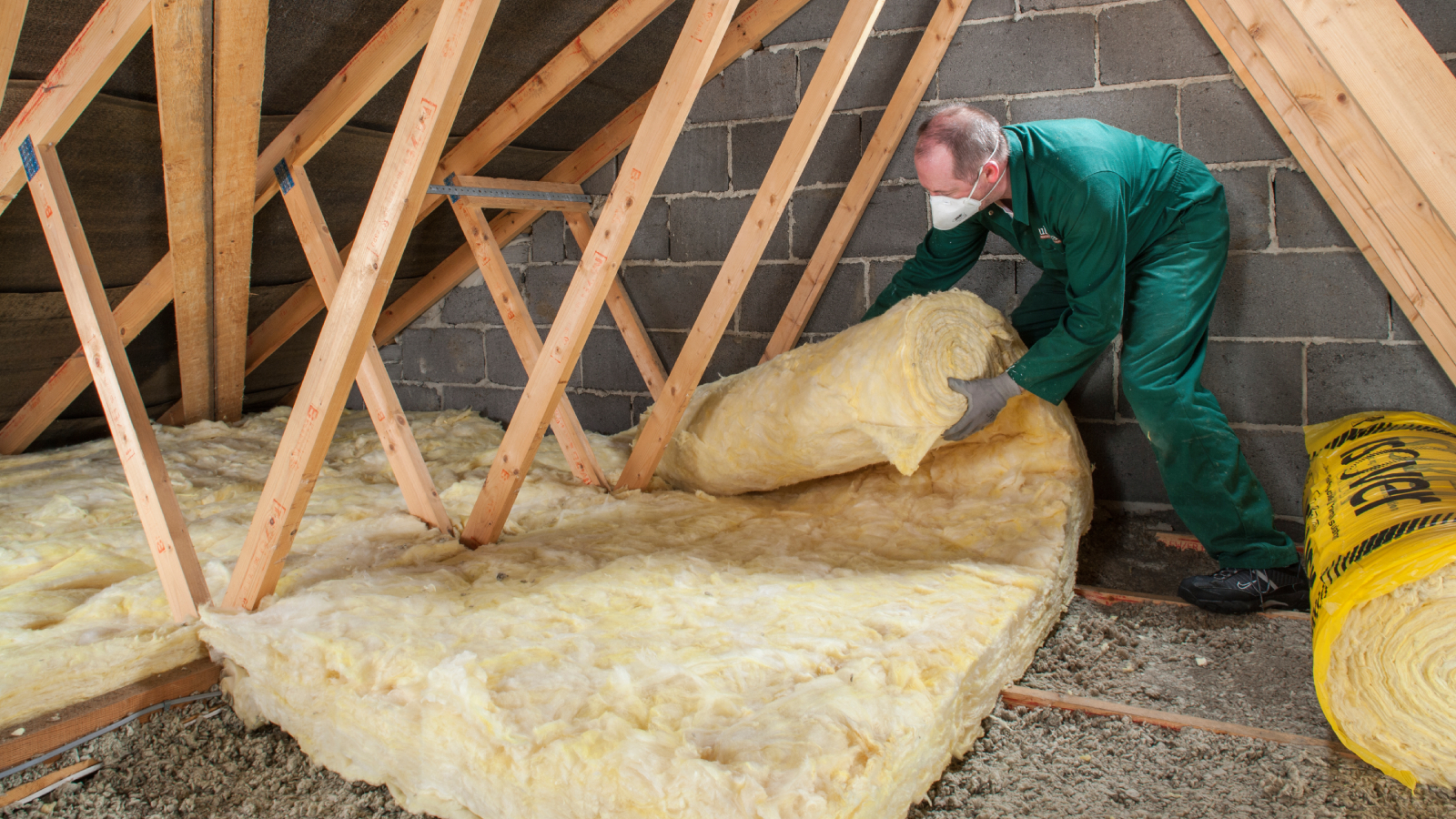
There are a number of questions to consider when exploring how to insulate a loft. In general, loft insulation is used in two areas – the roof and at floor level. However, there are three ways in which it can be fitted, the choice of which will depend on your intended use of the space.
For loft conversions, you'll also need to take into account building regulations requirements regarding materials and fire resistance, whereas for the more practical use of adding storage space, you will likely approach it in a different way.
In this beginner’s guide on how to insulate a loft, you’ll find advice from Tim Pullen, sustainable building methods and energy efficiency expert on which type of insulation would work best, where to put it, and a practical step-by-step guide on how to fit roof insulation between rafters.
Where can you fit loft insulation?
Why should you be adding loft insulation and where is it best positioned?
"Effective modern roof insulation is affordable, long-lasting and can lead to significant savings on your heating bills and a cosier home," says Nicolas Gillanders, chairman at SCIS Ltd.
"To make this happen, we recommend fitting insulating materials either between the joists in your loft (the horizontal beams – insulating the living space below the loft) or between the rafters (the roof support beams – insulating the loft itself)."
The choice you make will depend on what the loft will be used for, but a combination of two could be needed to meet requirements. For a loft conversion, then you will always need insulation at rafter level to create a warm roof.
Bring your dream home to life with expert advice, how to guides and design inspiration. Sign up for our newsletter and get two free tickets to a Homebuilding & Renovating Show near you.
But if you plan to use your loft for storage only, then a conventional cold roof option (where the mineral wool insulation rolls are placed in between the ceiling joists above the top floor) could be sufficient.
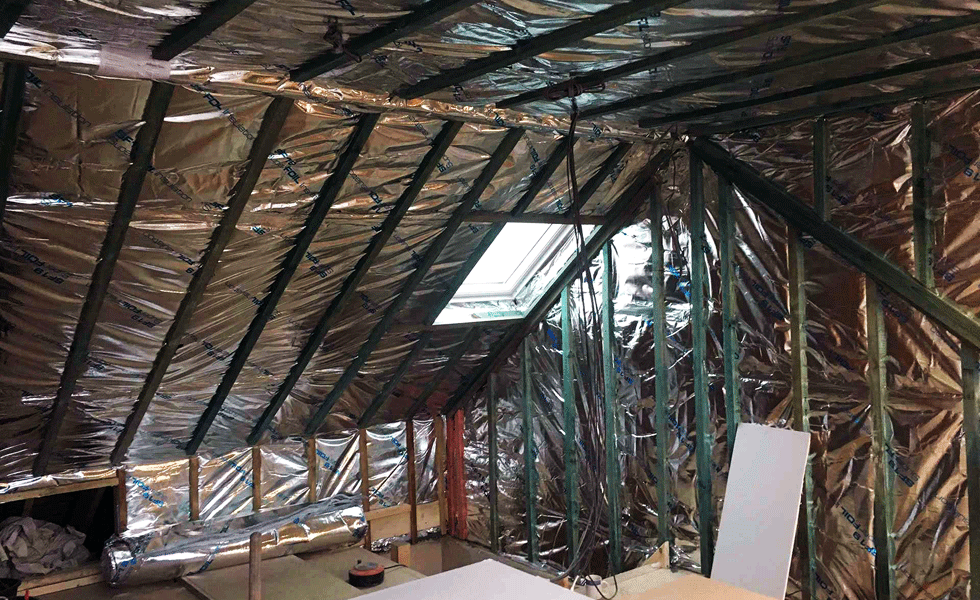

Nicolas has spent his entire career in the energy efficiency sector, driving positive environmental change and serving others, from roles including installer, trainer to senior management. He is currently Chairman of South Cost Insulation Services, a fully accredited energy efficiency provider, renewable heating and insulation installer driving tangible energy savings and carbon reduction across the UK.
Between the rafters or over the rafters?
If insulation is placed exclusively between the rafters, they will have to be very deep to ensure you can fit the required depth of insulation, and with this installation method, there is a danger of minor condensation caused by cold bridges at the position of the rafters. This moisture could lead to discolouration of the internal decoration.
Fitting a continuous layer of insulation over the rafters will solve the issue of cold bridging, but is only an option on new builds or renovations where the roof tiles are being stripped and relaid. Even then, the depth of insulation now required to meet Part L of the building regulations means that very large fascia boards and wide soffits are required.
And, while this loft insulation method solves the issue of cold bridging, it can restrict headroom. This problem can usually be designed out in a new build, but may cause an issue when an existing roof will form part of your loft conversion ideas.
When insulating a loft, the most practical solution is to place most of the insulation between the rafters, with a smaller additional layer fixed to the underside of the rafters. Insulated plasterboard is useful for this purpose. Plasterboard is available with a wide variety of rigid insulation products bonded to it.
For applications where the roof is not being completely stripped, a combination of between and under-rafter insulation, with a 50mm ventilated airspace between the upper surface of the between-rafter insulation and the traditional sarking felt is best.
Which materials are suitable for insulating a loft?
There a numerous options when choosing the best insulation for your home and loft, and they all differ in format.
Firstly, materials have three different types of stiffness: they can be rigid insulation boards such as polystyrene boards, semi-rigid (e.g. mineral wood boards), and soft (such as the familiar rolls of loft quilt that can be stuffed into voids between rafters). There are also loose-fill materials like cellulose insulation and polystyrene beads that can be blown-in.
If space is at a premium, there are a number of plastic foam, polyurethane-type materials that are gas based. While they tend to be expensive, these are considerably better than air-based insulants such as mineral wool. They are denser than the expanded version and is widely specified under floors and where there is contact with the ground.
The wool-type insulations (often sold in rolls) are the cheapest. The polyurethanes and polystyrenes are usually sold as boards: these can be used in any application, but are particularly good under floors. Boards are often fitted in sloping roofs but this requires a lot of cutting. Loft walls can be insulated with boards or slabs, a semi-rigid format which stiffens wool-based insulation.
Insulating the floor can be achieved by a mineral fibre quilt laid between the joists. Use the heavier, denser sound insulation quilt. It can also be worth considering the advice in mineral wool vs fibreglass insulation to establish which will best suit your needs.
"The most affordable and most effective loft insulation is mineral wool such as Knauf Earthwool, which comes in rolls of rock, glass or mineral fibre. This type of insulation is the cheapest, is relatively easy to install and is a very good insulator," recommends Nicolas Gillanders.
For many houses, it is also often necessary to insulate party walls in the loft space –both against heat loss and noise. Introducing timber studwork with mineral fibre insulation will allow you to achieve both and it can be covered with sound-rated plasterboard.
Multifoils on the other hand use thin rolls of aluminium foil alternated with layers of foam padding. They promise good insulation levels, way better than expected by their 25mm width and are a popular way of insulating sloping roofs.
The use of natural and eco insulation materials is also increasingly becoming popular. Sheep wool insulation is a wonderful material to use in place of the synthetic wools (that are made of glass fibre and mineral wool which are cheap but not pleasant to work with). Other products include wood fibre insulation and hemp insulation being used in both roll and slab format.
And of course, insulation doesn’t have to be dry fixed. Wool, fibres and plastics can all be blown into position via a nozzle. This is a widely used technique under roofs. Warmcel is a popular form of insulation, used mainly when insulating timber frame houses and lofts. It is comprised of cellulose fibre, made from recycled newspaper.
Buy these loft insulation products
How to fit insulation between rafters
Ben Fields, DIY expert explains how to fit insulation between rafters if you are considering taking a DIY approach to improve your home's energy efficiency.
His top tips before starting are to:
1. Ensure accurate trimming to achieve close butting joints and continuity of insulation
2. Ensure the continuity of the insulation at the ridge
3. To prevent a cold bridge, tightly pack flexible insulation material between the rafters and the cavity closer
Then, depending on if you are partially, or fully filling the space, he recommends the following steps:
Partially filled rafters:
- To maintain the required void above the insulation and to ensure the boards are flush with the bottom of the rafters, sidenail battens to the rafters in the appropriate position to provide a stop
- The void must be 50mm deep and ventilated for constructions not using a breathable sarking membrane. Ventilation should be provided in accordance with Approved Document F, F2 (Condensation in Roofs) of the Building Regulations or Technical Standard K (Ventilation of Buildings, Regulation 23) of the Building Standards (Scotland)
- Measure the space between the rafters before cutting the boards, as spacings will vary slightly
- Cut the insulation boards to size using a sharp knife or fin-toothed saw
- Install the insulation flush with the bottom of the rafters, making sure that it does not fill the entire rafter depth. Ensure that the insulation boards fit tightly between the rafters
- Fill any gaps with expanding urethane sealant
Fully-filled rafters
- Measure the space between the rafters before cutting the boards, as spacings vary
- Cut the insulation boards to size using a sharp knife or fine-toothed saw
- Install the insulation so that it is flush with the bottom of the rafters but does not fill the rafter depth
- Where board dimensions allow, fix the boards at right angles to the underside of the rafters
- Boards should be fixed with galvanised clout nails or drywall timber screws, long enough to allow 25mm penetration of the timber. These should be placed at 150mm centres and not less than 10mm from the edges of the board along all supporting edgesIn all cases, ensure that insulation boards between rafters are fitted tightly
- Fill any gaps with expanding urethane sealant
FAQs
How do you insulate around items such as cables, water tanks, vents, and lights?
"For electrical cables, we treat them differently depending on their voltage," advises Nicolas Gillanders. "Any cables that are 9 volts or above need to be placed on top of the insulation to prevent them from overheating. These should be tucked in close to the joists. Cables under 9 volts are safe to remain underneath the insulation.
"Water tanks are insulated using a tank jacket if they aren’t already insulated. This helps prevent heat loss and protects the tank from cold temperatures," he explains.
"When it comes to vents - whether they’re tile vents, eaves vents, lap vents, or soffit vents - we ensure that they are left clear and unobstructed to allow for proper ventilation. If none of these types of vents are present, we will need to install the appropriate ones as needed," says Nicolas. "And for downlights, we use fire-resistant downlight covers. These maintain safe airflow around the light fitting while preventing insulation from touching hot surfaces."
Do you need to raise the level of the floor if adding insulation?
"Generally, we install insulation between the joists, which doesn’t require raising the floor,"s says Nicolas.
"However, if the customer wants to have the loft boarded for storage or other use, we would then need to raise the floor level by approximately 300mm to allow room for both effective insulation and safe boarding."
How do you insulate a loft that's already been boarded?
"In cases where the loft has already been boarded, the customer would need to remove the existing boards before we can add insulation," advises Nicolas. "Once the boards are removed, we install the insulation on top of the joists to ensure full coverage and optimal thermal performance."
As well as the right type of loft insulation needing to be taken into account when deciding how to insulate a loft, be sure to understand how thick loft insulation should be and work out much you can expect to pay for loft insulation costs.
Tim was an expert in sustainable building methods and energy efficiency in residential homes and wrote on the subject for magazines and national newspapers. He is the author of The Sustainable Building Bible, Simply Sustainable Homes and Anaerobic Digestion - Making Biogas - Making Energy: The Earthscan Expert Guide.
Tim's interest in renewable energy was first inspired by visits to the Royal Festival Hall heat pump and the Edmonton heat-from-waste projects. Moving to a small-holding in South Wales fanned his enthusiasm for sustainability. He went on to install renewable technology at the property, including biomass boiler and wind turbine.
He formally ran energy-efficiency consultancy WeatherWorks and was a speaker and expert at the Homebuilding & Renovating Shows across the country.
- Sarah HarleyAssistant Editor

