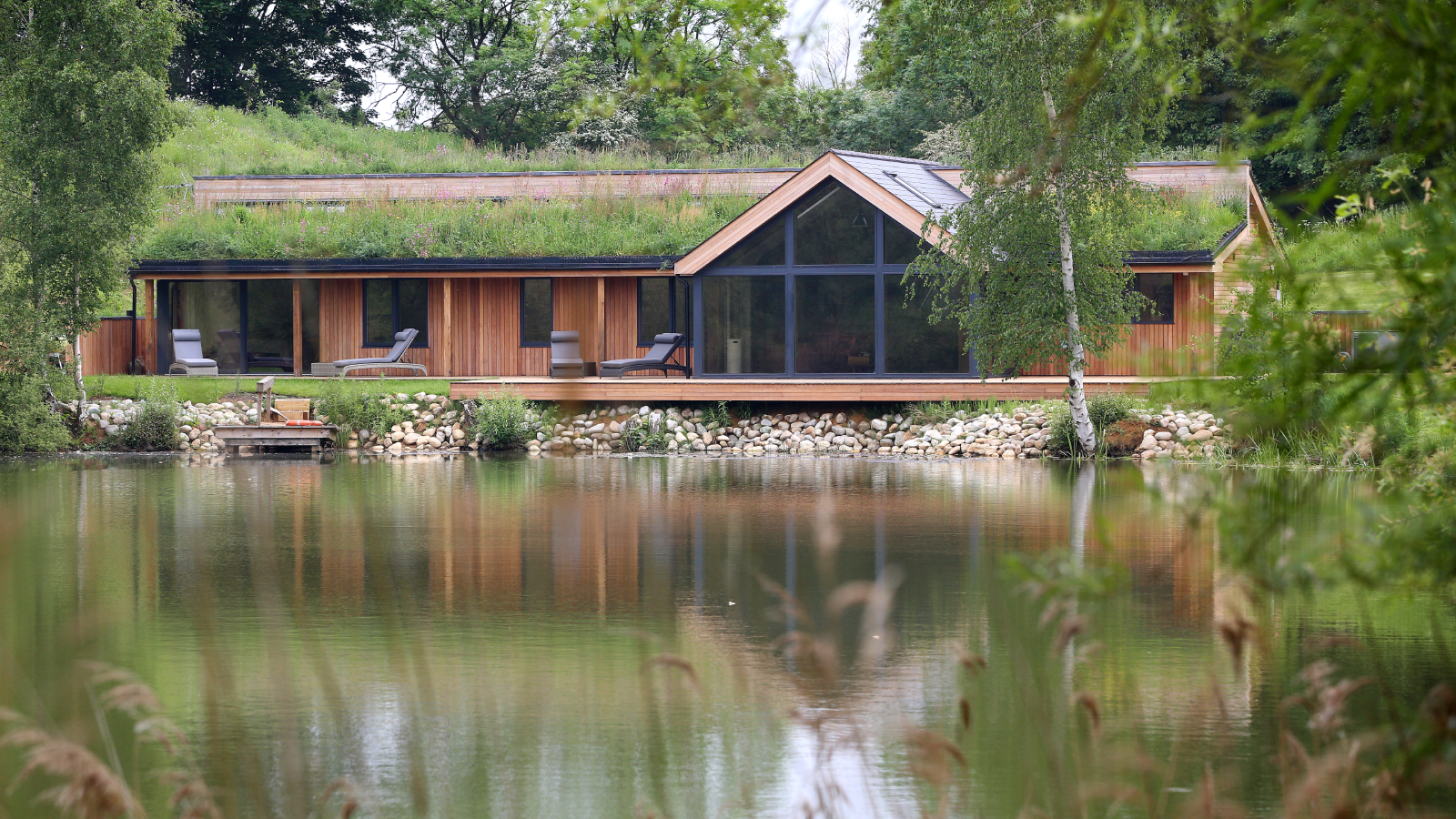Kitchen extensions: Our expert guide to planning, building regs, design and more
A kitchen extension can turn a pokey cooking space into a large, open plan space the whole family can enjoy. Our complete guide covers everything you need to know to make your project a success
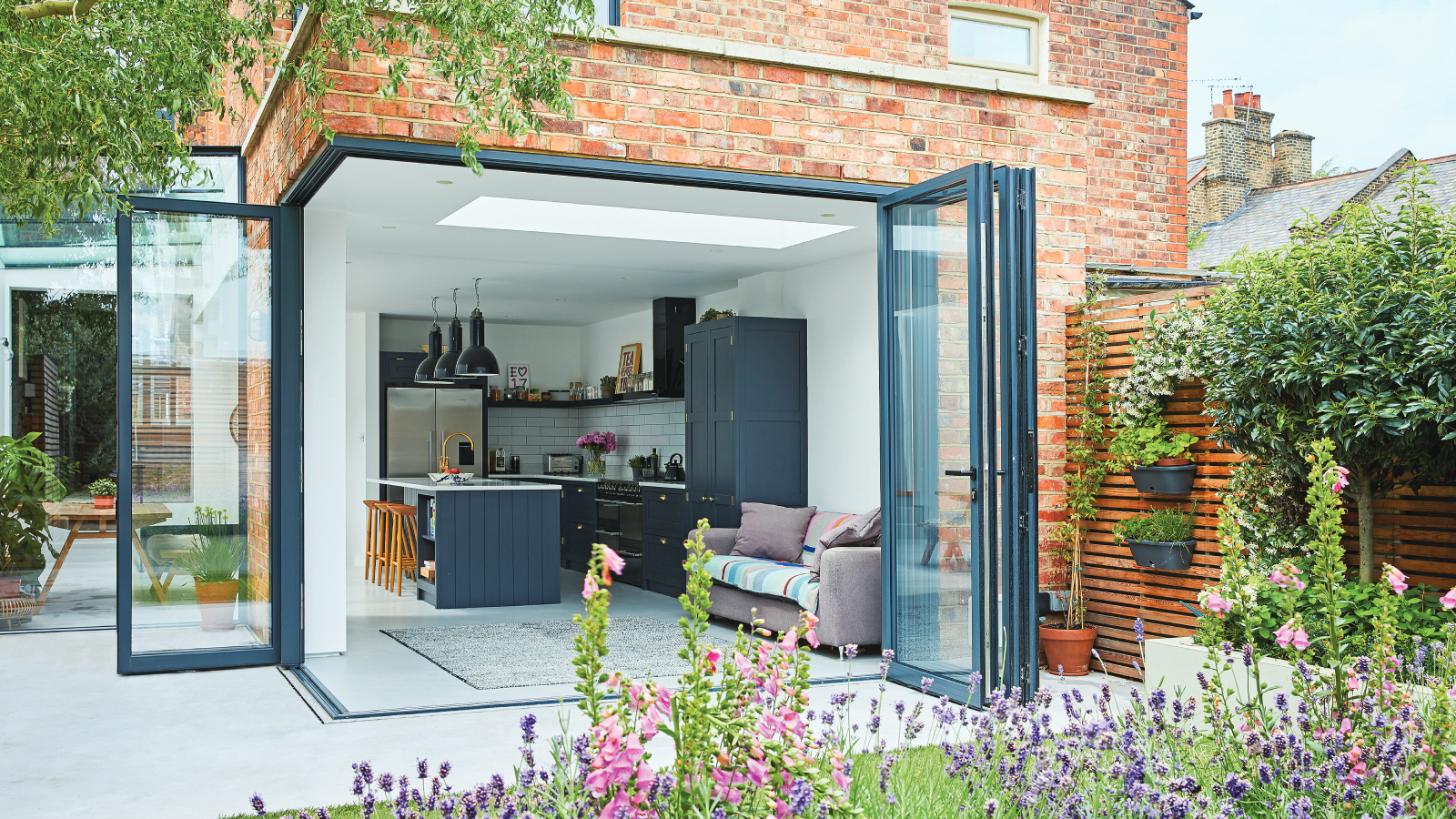
Whether you're looking to create a more open plan feel to your kitchen and dining space, or simply increase the floor plan of a cramped cooking environment, a kitchen extension can be the solution.
But transforming your kitchen, regardless of the size or style that you choose, is a big project. Involving a variety of trades from builders through to kitchen fitters, the associated costs and materials involved means it's important to get it right at every stage of the process.
From planning and budgeting through to design and layout, our complete guide to kitchen extensions covers everything you need to know.
Budgeting for a kitchen extension
How much should I budget for a kitchen extension?
Kitchen extension projects can cost between £1,750-£2,350/m² of new internal space added. The variance in spend depends on the size, style and quality of the extension. Location is also a factor and you can generally expect to pay more if you live inside London.
As a guide, Rick Fabrizio, founder of Tholos Architects suggests the following: "My personal bullet-proof routine to budgeting well is this:
1) Start with what you can or want to spend
2) Divide by 1.2 to see the amount excluding VAT
Bring your dream home to life with expert advice, how to guides and design inspiration. Sign up for our newsletter and get two free tickets to a Homebuilding & Renovating Show near you.
3) Subtract statutory (council, building control, etc) and professional fees (architect, engineer, party wall agreements); this will give you a net project cost.
"If at this stage you've got an idea of your dream kitchen costs," says Rick, "you can also remove that amount and at least another 10% for contingency. This will give you a net construction cost for everything else."
Rick's best advice for calculating the end cost? "If a strict budget is not your thing, to avoid over spending, prepare carefully and don't change your mind during construction."
Additional costs such as architects’ fees also need to be added to the list of costs.
"The fee you can expect to pay for a Chartered Architect or small firm to take care of all the design stages - including surveying the property, looking after planning approval and designing the construction details and specifications," says Rick, "can be anything from £6,000 up to £12,000.
"The range is wide as it depends on not only the complexity of the job, but also allows for possible extra services such as interior design, 3D visuals and taking care of the bidding process with contractors."
There will also be Building Regulations and planning fees, insurance, Party Wall Agreements and so on.
Your extension will almost always cost more than you expected it to, so it’s important to have a contingency fund you can fall back on.
“Allow a contingency of about 20%,” says Jo Dyson, a partner at Mae House Design. “There will always be unforeseen costs no matter how much you plan ahead in advance, especially with old buildings where there are a lot of unknowns.”
How much value does a kitchen extension add?
One of the key questions you may aks before starting your project, is does a kitchen extension add value? Even if you aren't planning on selling anytime soon, you may want to know the amount to help set your budget. After all, you may be reluctant to spend more than you will ever get back.
While the uplift in value will be dependant on the size and the benefit the kitchen extension adds to your home, some experts suggest you can expect a return of around 20%, while others are less generous, stating closer to 10%.
Looking at it from a different approach, data from Rated People suggests that 14% of buyers would be more likely to buy a home if it had a kitchen extension.
Either way, before working out your budget for a kitchen extension, consult an estate agent about the house price ceiling in your area to get a better idea of where you should be prioritising any home renovation spend.
Is a kitchen extension worth it?
If you have a small kitchen, a kitchen extension is one of the most valuable areas of your home you can extend to create a more usable space. Whether you're looking at a small kitchen extension ideas, glazed kitchen extensions ideas or considering kitchen conservatory extensions, incorporating a dining or living space into your kitchen can help free up room in the rest of your home.
It has the potential of a domino-effect, perhaps giving you a much needed home office space or the opportunity to create a guest bedroom. Once you change the layout downstairs, you can also rework the layout upstairs too.
So, while a kitchen extension may not offer you much return on your investment due to the high build costs, if your main goal is to increase the volume of available space, extending will certainly offer value for money in comparison to the fees associated with finding and buying a new house.
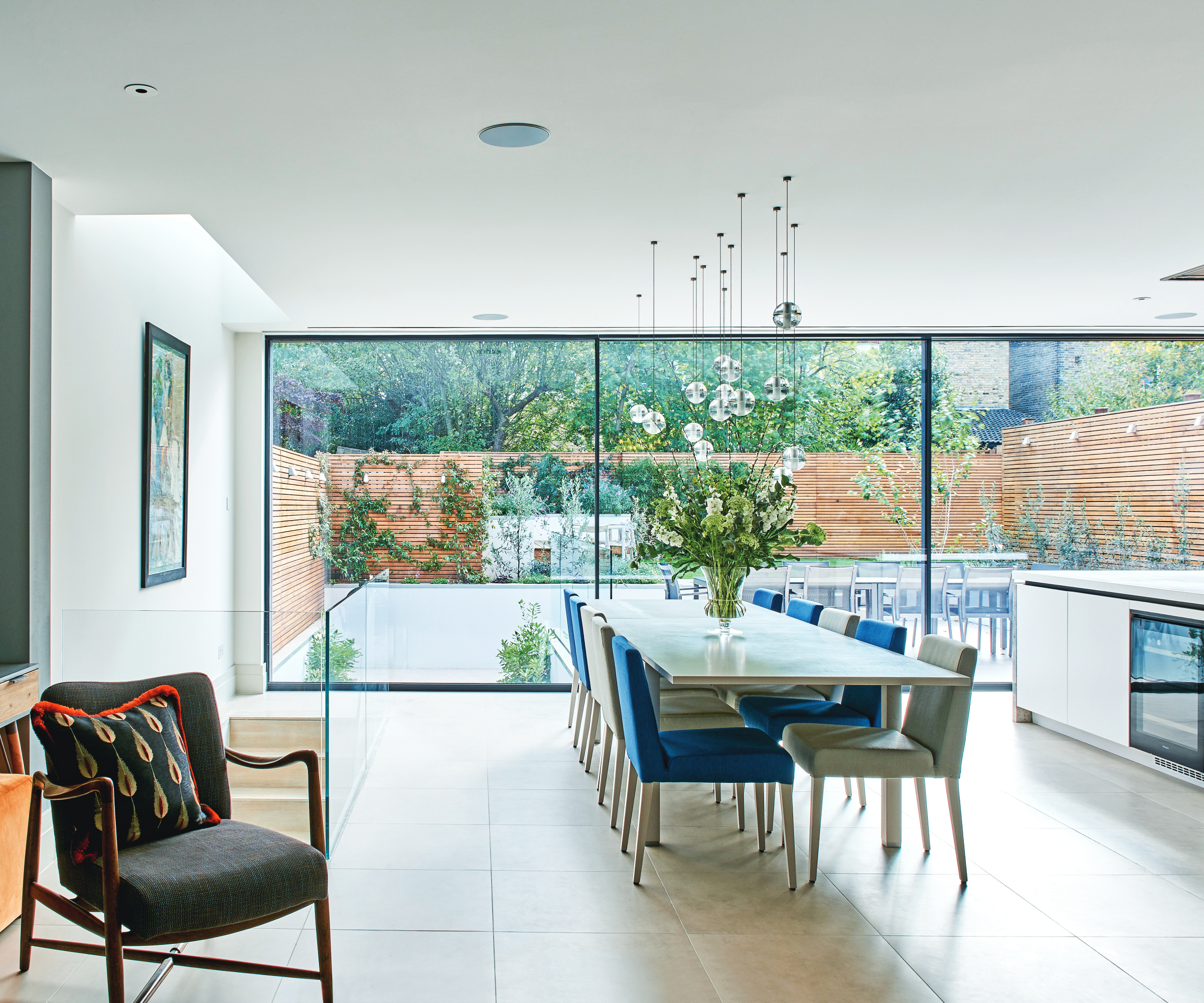
How can I pay for a kitchen extension?
If you are considering how you can finance your project, there are several ways you may be able to fund a kitchen extension, including:
- Using your savings
- Re-mortgaging your home
- Credit cards (look for a 0% interest card)
- Take out a second mortgage on your home
- Unsecured loan
Each of these options has its pros and cons, but it's important not to take on more of a financial commitment than you're able to pay back. Failing to pay when refinancing against your home can lead to the bank potentially repossessing your home.
Will I need planning permission for a kitchen extension?
If you are going to be adding a kitchen extension to create your new multi functional space, then you may be covered under permitted development (PD) rights and therefore not require planning consent.
However, bear in mind that if your house is in a Conservation Area or national park, the amount of work you can do under PD is usually reduced and you may require planning permission.
You will also need to apply for listed building consent for any work to listed buildings.
To be covered under PD rights, a single-storey extension should:
- Be a maximum height of four metres
- Not extend beyond the original rear wall of the house by more than six metres if it is an attached house (i.e. semi-detached), or eight metres for a detached home
- If you are adding a side extension, this must be single-storey with a width of no more than half that of the original house
If your design falls out of these conditions, you will require planning permission regardless of whether you are adding an extension or knocking down internal walls. If you have any doubts, you should check with your local planning department before proceeding with your plans.
Kitchen extensions and the Party Wall Act
If you are building an extension, building work involving work to boundary walls between your house and your neighbours' homes needs to comply with the Party Wall Act .
As part of the process, you’ll need to serve a Party Wall Notice to adjoining neighbours. This is notice of the work you intend to do and should be served at least two months before work begins.
If they consent within 14 days to the work, then you can begin. If they don’t, you and your neighbour will need to appoint a party wall surveyor (this may or may not be the same company) to draft up a party wall ‘award’, which describes how work will proceed.
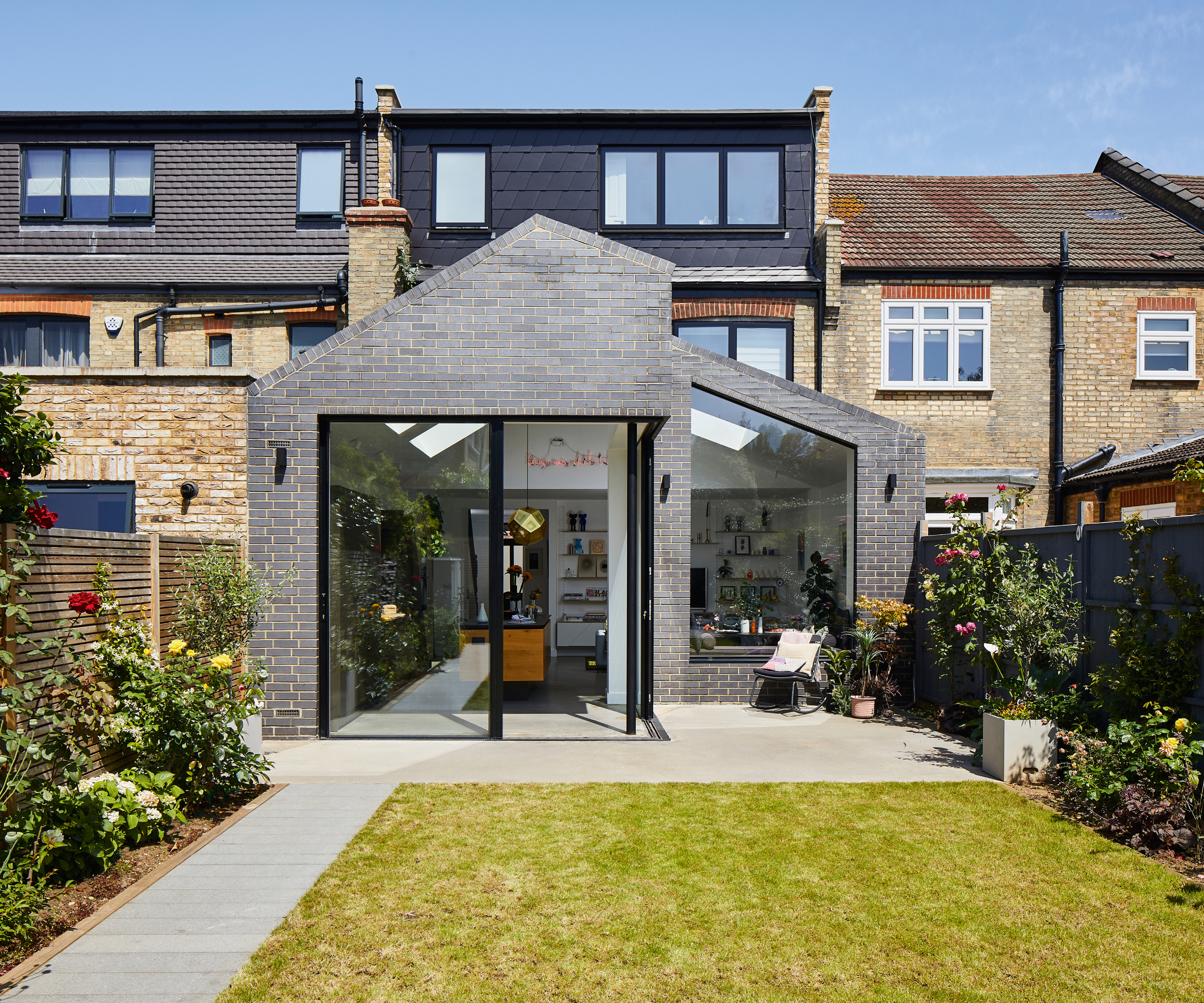
What building regulations approval will I need?
Send an application to the local authority, where you pay a fee and the building inspector visits the site at the various stages of the build and inspects the work as it proceeds.
A kitchen extension will require building regulations approval to ensure that the minimum design and construction standards are achieved.
Most kitchen extensions will need to meet a minimum set of technical standards.
These will include:
- Energy performance
- Structural integrity as most extensions require foundations
- Protection against falls and unsafe walls
- Electric and gas safety as most extensions require new systems
- Fire protection to ensure safe passage from your home to a safe external area
The role of a building control officer is to ensure that the minimum standards set out by the building regulations have been met. If you are carrying out a kitchen extension, building control will need to be notified before you start work.
Don’t get caught out by the rule that states that the area of windows, roof windows and glazed doors must not account for more than 25% of the extension’s floor area. It's covered in Part L of the building regulations documents.
“The reason for this restriction is simply down to thermal efficiency,” says chartered surveyor, Ian Rock. “Since even quite advanced glazing leaks significantly more heat than the equivalent area of wall, which now need to achieve the stipulated minimum U value target of 0.18W/m2K (as covered in Approved Document L1B — Conservation of Fuel and Power of the Building Regs)."
If you wish to create a highly glazed extension, or are considering a kitchen extension with skylights for example, you'll need prove that the design won't cause more CO2 emissions than a less glazed version of the design.
What kitchen extension design should I choose?
Budget will of course have a bearing on what kind of kitchen extension idea you opt for and one of the most popular ways to extend a kitchen is to add a single storey addition to the side or rear. And big doesn’t always mean better here. Even extending by as little as 1m or so can really help open up a space, giving you options to remodel the layout so that you can get more out of it.
Adding a side extension for example, could give you enough room to add a dining area, without eating into valuable outdoor space.
When deciding which style of extension is right for you, it's important to consider how the new kitchen extension will link to the existing space and the garden. Take note of where the sunlight catches the kitchen throughout the day as this will all help determine where to add your kitchen extension, how big to go and how to glaze it and shade it to prevent overheating (if it’s south facing).
If your budget and outside space allow then building a large rear extension spanning the width of the house could open up lots of possible layouts, while a side return extension can offer a small, but valuable floor plan increase for a kitchen design.
How to extend a small kitchen
As kitchens in older properties tend to be small, these are the most likely candidates for extensions. From large single and double storey extensions to small side return extensions, what you choose will depend on a few factors.
It will primarily come down to space, budget, existing layout and how much of your garden you are willing to sacrifice for a kitchen extension. In these instances, side extensions can be an invaluable way of making a small kitchen less cramped, without compromising your outdoor areas.
Planning the layout of your kitchen extension
The extra floorspace you create isn't necessarily the crux of a successful kitchen extension. How you, the space and the layout functions is often far more important and what makes the biggest impact.
As well as knowing why you're extending and what you need from the extra space - perhaps it's space for a utility room and downstairs WC, the need for kitchen diner ideas, or to create a better connection between your kitchen and outdoor space - Rick says there are a range of questions he asks clients about their cooking and eating habits.
"These can be very specific," says Rick, "for example, do you use cast iron cookware, knead dough, deep fry, use special appliances, host your guests in the kitchen, use more fresh or dried foods, have pets, cook with your partner or children and so on.
"The reason for such detailed questions is that as they tell their story I'm able to start envisioning their need for storage and worktop space. I can start to predict how they will move around, interact with other rooms of the house and how much privacy they will need in the space.
"It may seem minute detail," says Rick, "but it is important to understand the anthropometrics of the space - that is the relationship between the physical elements and human body dimensions.
"In more simple terms, it's about making sure one doesn't have to step on a ladder every time one has to access a cupboard or open a window."
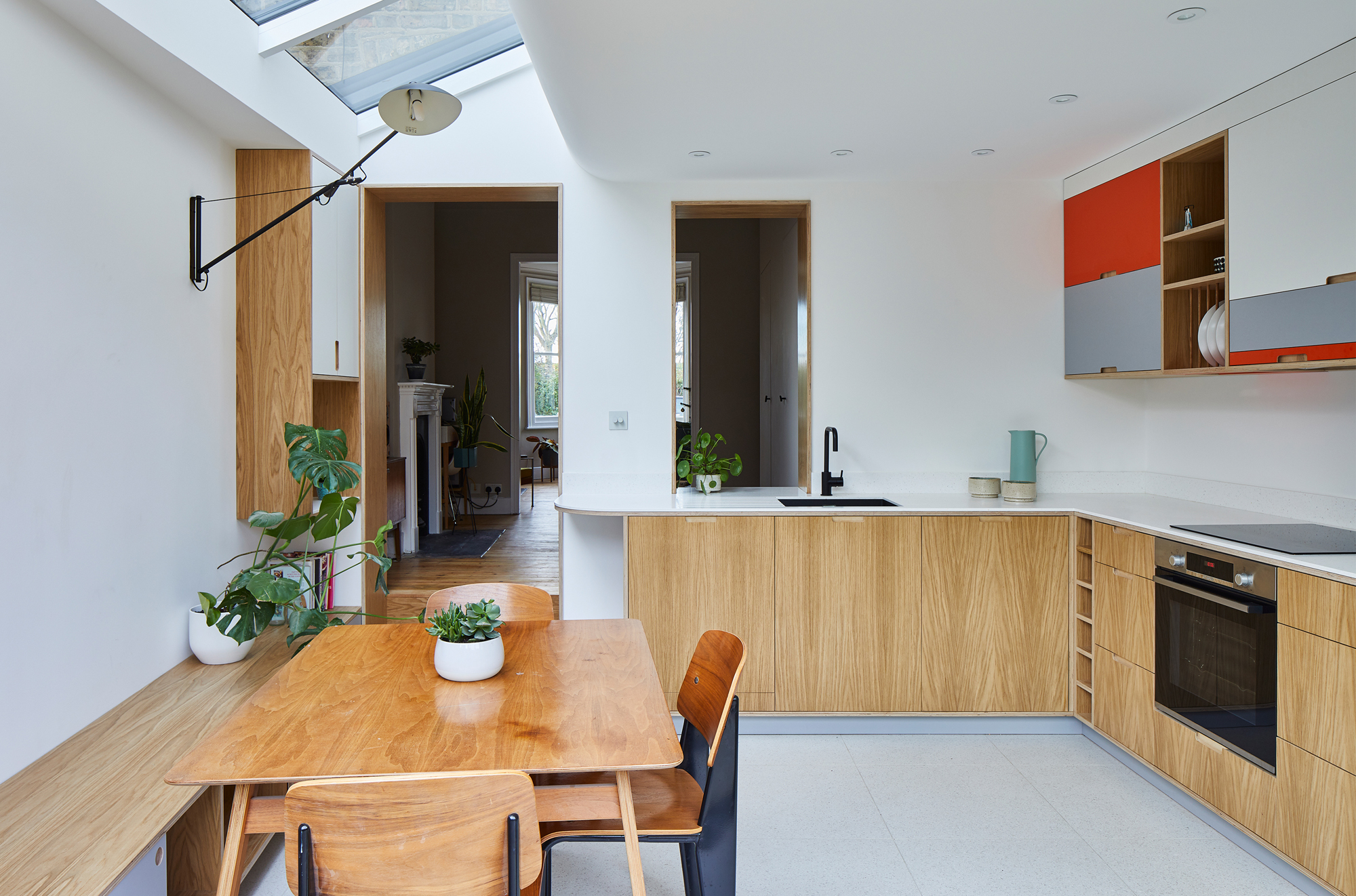
While many people extend to be able to create a larger open plan kitchen, this isn't the only option available. Broken plan which is becoming a popular trend once again is the opposite to an open plan space.
And although the best elements of an open plan kitchen include light, open sightlines and the freedom to perform different activities within one space, broken plan offers you more defined areas and hard divisions or partitions which can reduce noise and food smells and provide a more initmate environment.
“If you’re thinking of a broken plan space, you can certainly opt for an L-shape, side return or full width extension," says Jo. "Depending on the one you choose, you’ll be able to carve out corners where you can place the kitchen, dining table or snug.
"You can also do this by having different floor heights (for example a sunken living area or raised kitchen) or introducing partitions, such as a freestanding piece of furniture or a bookcase, that will separate the different areas.”
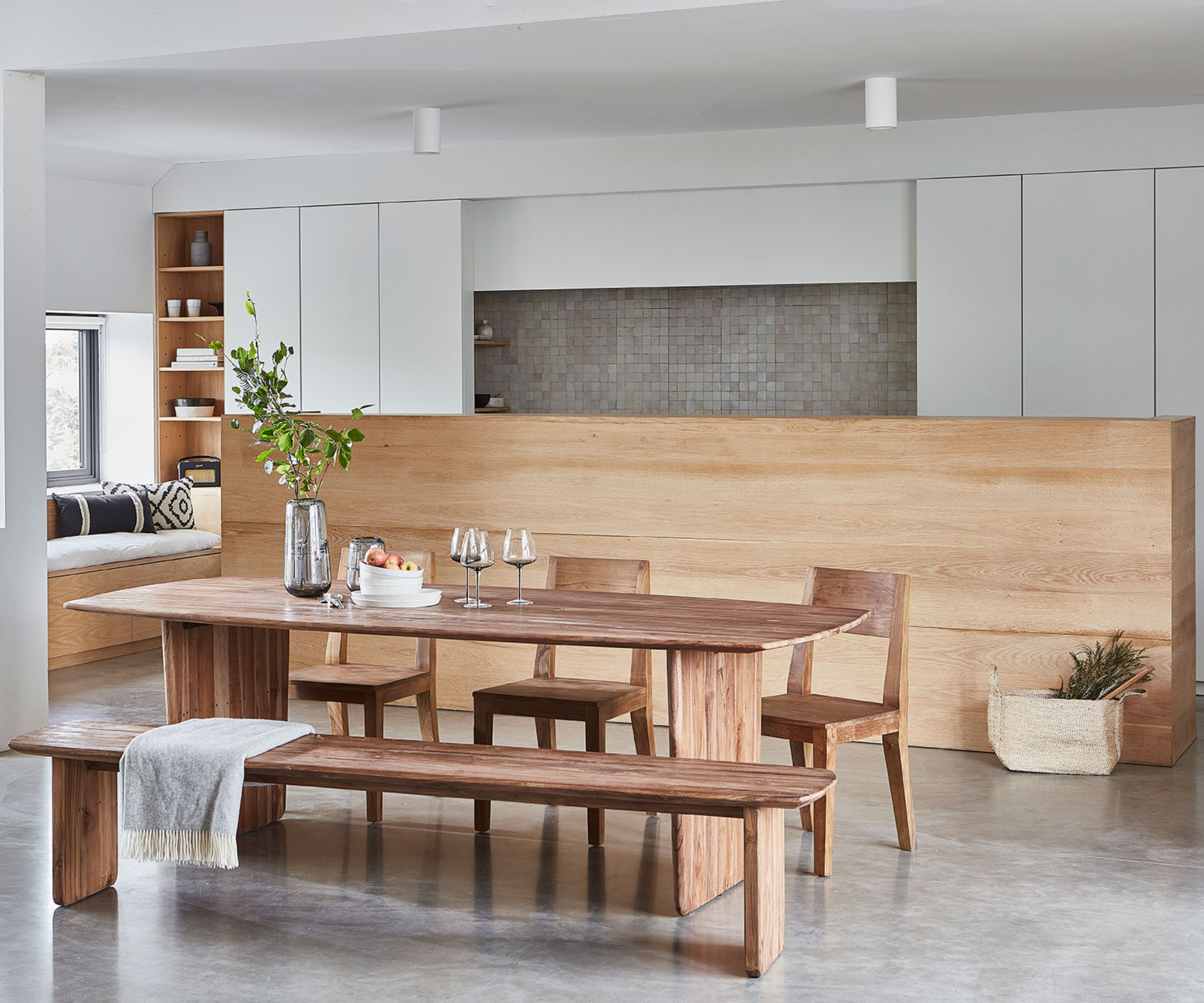
Kitchen island ideas can separate the work station units and the dining table, for instance, is a perfect break between the two spaces, and is also a place where you can store pots and pans, and even install a hob and second sink. A breakfast bar can also serve as a way of zoning the kitchen from the dining area.
“Making design decisions up front can help you keep in control of your budget so you know how much you’ll be spending on flooring, tiling, kitchen units etc,” says Jo.
Do I need an architect for a kitchen extension?
Architects are often used for a kitchen extension, especially when the owners are looking for an innovative design. However, it's also possible that a simple kitchen extension can be designed by the likes of a design-and-build company or an architectural technologist.
You’re after a designer with a range of skills that suit your needs. Word of mouth recommendations are always key, as is hiring someone you have a rapport with. That may well be an architect, but it might just as easily be a local house designer without any formal qualifications. Insurance is key, of course, but many non-architects have that, too.
What's important to remember is that whether you hire a range of individuals to work on the kitchen extension, or opt for a full service package from an architect, someone must be well versed in building regulations in order to take responsibility for creating and submitting the necessary drawings and plans.
How long does a kitchen extension take to build?
Project time depends largely on whether you need planning permission or not, the overall size, the type of interior fit-out, and the specifications you choose. A single storey kitchen extension, for example, will on average take 12 weeks to construct, however if you are specifying underfloor heating this will add to the time.
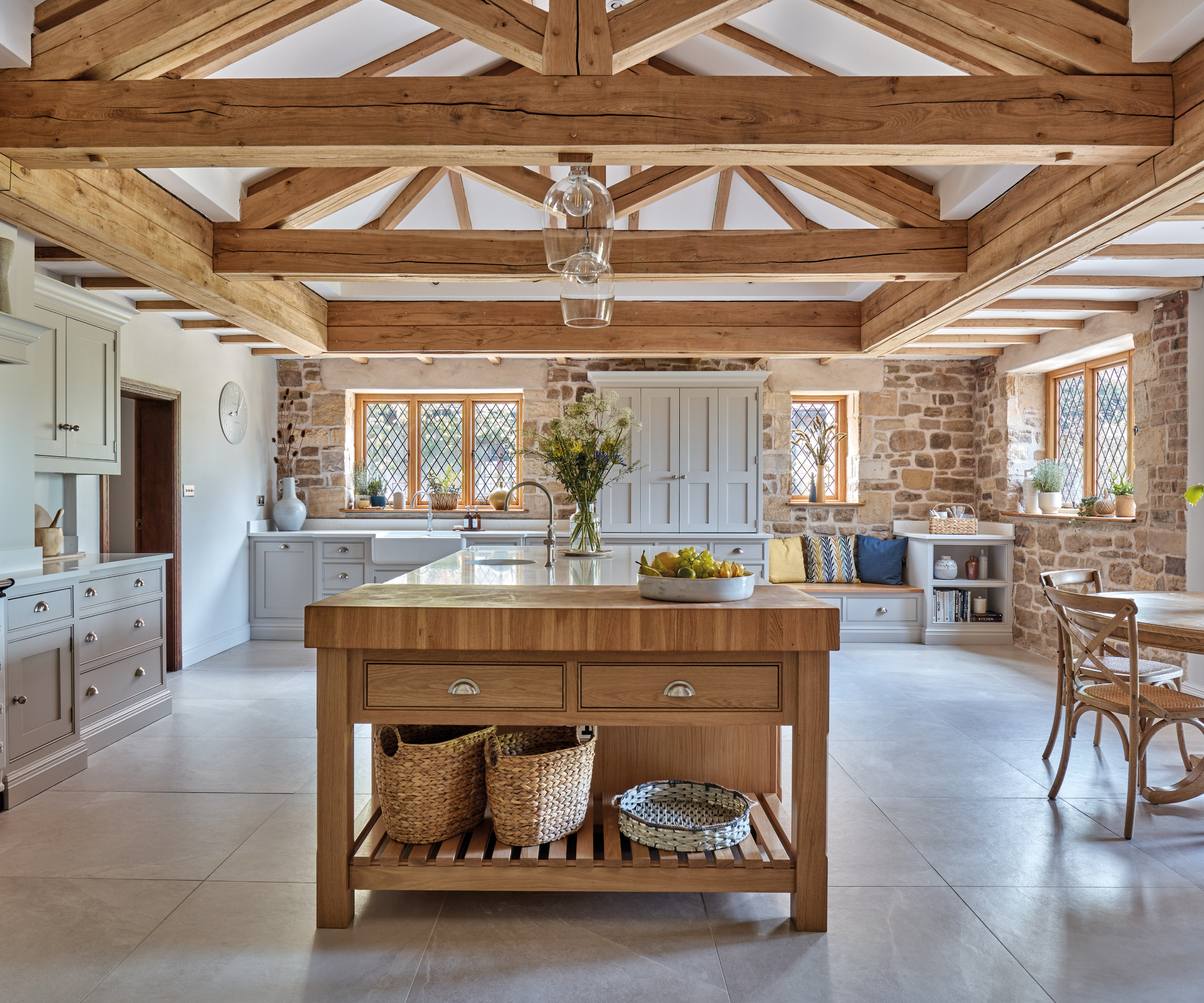
Glazing for a kitchen extension
When adding an extension, a lot of your focus and energy will go into making sure the new space is bathed in swathes of natural light.
At the design stage think about where the sunlight falls throughout the day and how you can maximise natural light with the glazing you choose.

Will full width sliding doors be the best option? Could rooflights help bring light deep into the floorplan, and ensure existing rooms still receive daylight?
If your kitchen extension is to the rear of the property, consider bifold doors that open to the garden design. The full-height glazing will allow in plenty of sunlight as well as offering views of the outside.
If you are choosing to add a side return extension or are after more privacy, then opting for clerestory windows is a good design solution. A bank of rooflights is another popular option as light then penetrates deeper into the space.
Finding a builder for your kitchen extension
Whether you’re looking for a reputable builder to bring in his own subbies or sourcing individual trades yourself, personal recommendation is the best way to find a high-quality professional.
Family, friends and neighbours are a good first port of call when it comes to putting together your long list of potential companies. Failing that, your architect or designer should be able to recommend professionals they have worked with on successful past projects.
Websites such as Checkatrade and Rated People can also prove a useful mine of information if you’re required to reach out in search of completely new connections.
Once you’ve compiled a list of potential people, contact them for an informal chat about the project. Ask about their range of skills, experience and workload, using the conversation to try and gauge their level of interest in your project. For main contractors in particular, ask if you can speak to previous clients or see past examples of their work to ascertain the quality of the workmanship.
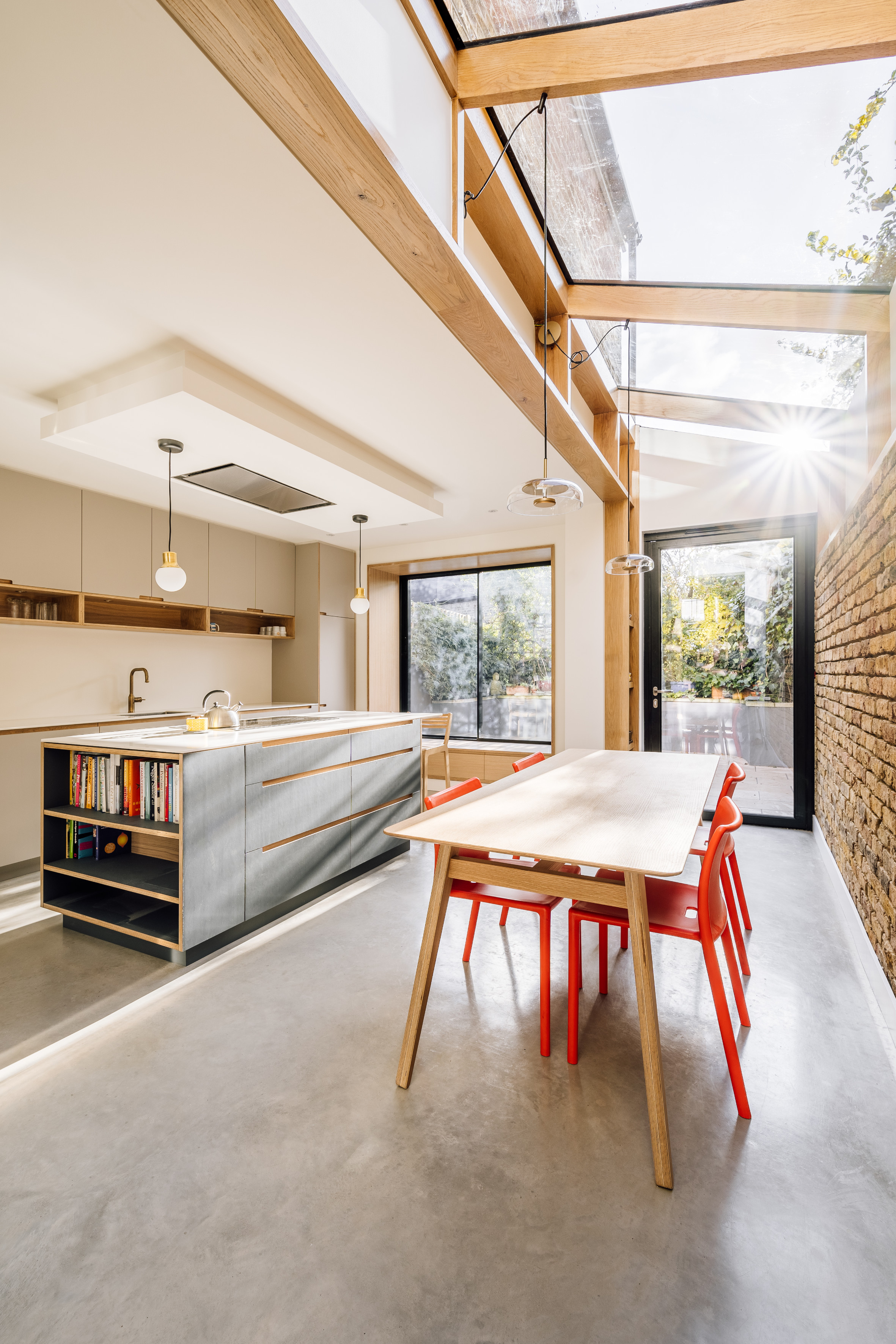
Remember, good word of mouth is one of the best forms of advertising in the industry, so happy clients from past projects will often be more than happy to give their builder a plug. When speaking to a builder, asking to speak to past clients can often provide you with reassurance you are hiring the right company.
Official registration can also provide peace of mind. You can find out if the tradesperson is registered as part of a competent persons’ scheme, such as the Federation of Master Builders (FMB) for your contractor or the National Federation of Roofing Contractors (NFRC) for roofers, and so on.
Once you’ve spent plenty of time digging into the details and speaking to various professionals, you’ll be able to begin whittling down the list of people you want to bring onto your project.
When selecting builders to carry out the work it's always a good idea to avoid agreeing to a day rate based contract. Always agree on a fixed price where possible. If you've allocated a contingency fund, don't include this in the fixed price so that you have an extra pot of money if something unavoidable happens during the build.
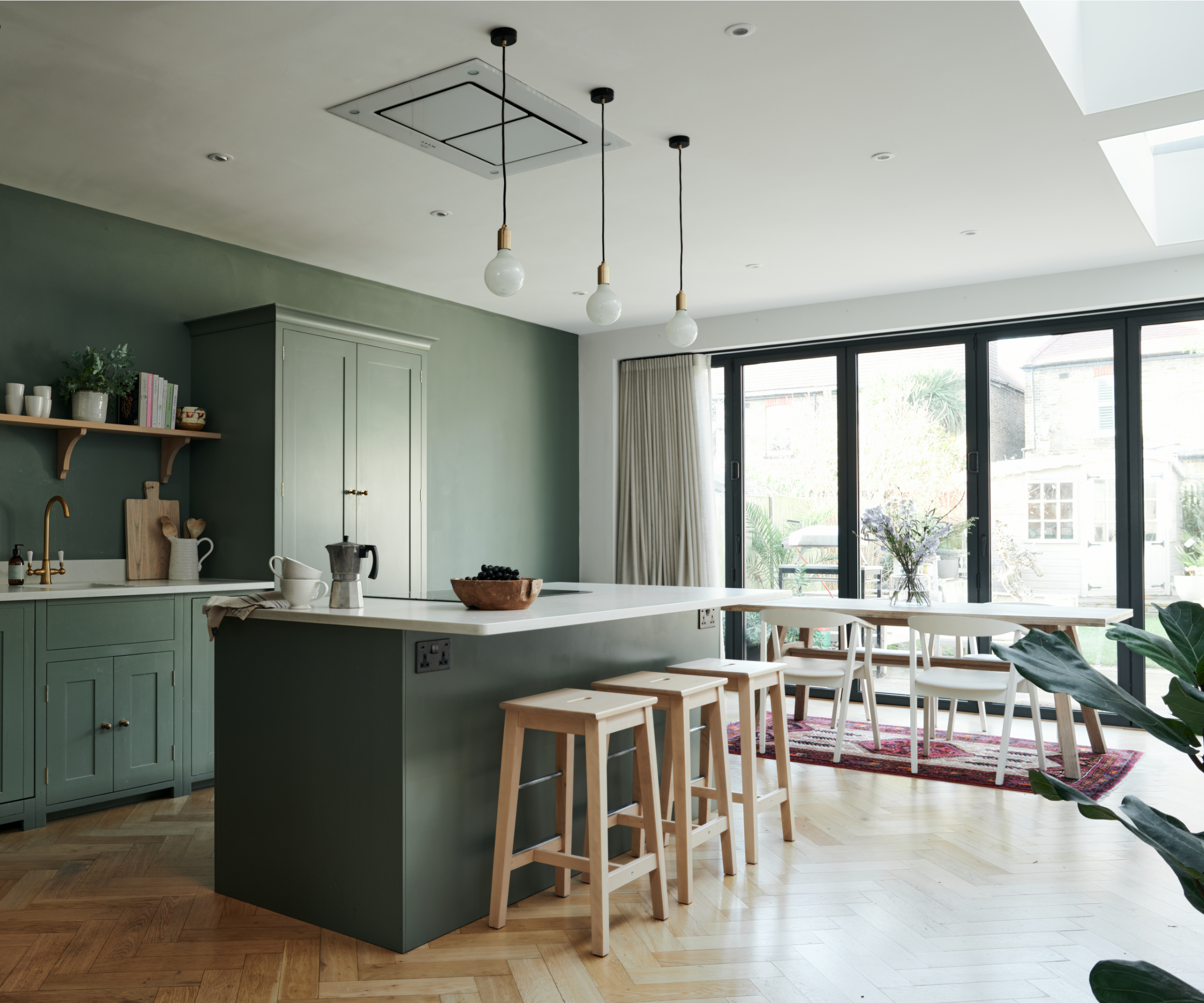
Factoring in heating and electrics in your kitchen extension
“One area that’s notoriously prone to cost overruns is supplying the heating, lighting and power,” says surveyor Ian Rock. “It’s fairly common to underestimate how many lights, sockets and taps will ultimately be needed in new extensions, and this can often trigger unbudgeted charges for ‘extras’.
Often very little thought is given to assessing whether the existing power and heating systems will be up to the job of coping with the additional load, too. Before extending your existing services it’s worth giving them a quick health check.”
- Electrics: Your electrician will need to check the existing system to see whether rewiring is necessary. They will then return to carry out second fix electrics – such as connections to plug sockets – before the worktops are fitted.
- You will need to call in a plumber to check the existing pipework is in good condition. You will need to ensure you have both a hot and cold water supply, as well as a waste pump from the sink to the outside. Appliances, such as your washing machine and dishwasher, will also need to be connected to the water supply.
Inspired to start planning and keen to incorporate wood into your design? Take a look at some oak-framed kitchen extension ideas.

Rick is a seasoned RIBA Chartered Architect with over 15 years of diverse experience in the construction industry across the UK, Europe, and the GCC. Specialising in retrofit, exquisite residential design and project management, he has also cultivated expertise in modern interiors. An ardent supporter of regenerative architecture and sustainable living, Rick boasts extensive experience in the UK planning system and a keen interest in alternative construction methods.
Michelle was Homebuilding & Renovating magazine's Deputy Editor. With an editorial career spanning more than 18 years, Michelle spent time working on educational magazines and websites until her career took an exciting turn into the world of homes and interiors. Working on sister titles Real Homes and Period Living, she then joined the Homebuilding team in November 2018.
She’s just completed her second kitchen renovation project and bathroom renovation, armed with an ever-growing knowledge of homebuilding advice and design inspo (and a Pinterest board or two, of course).

