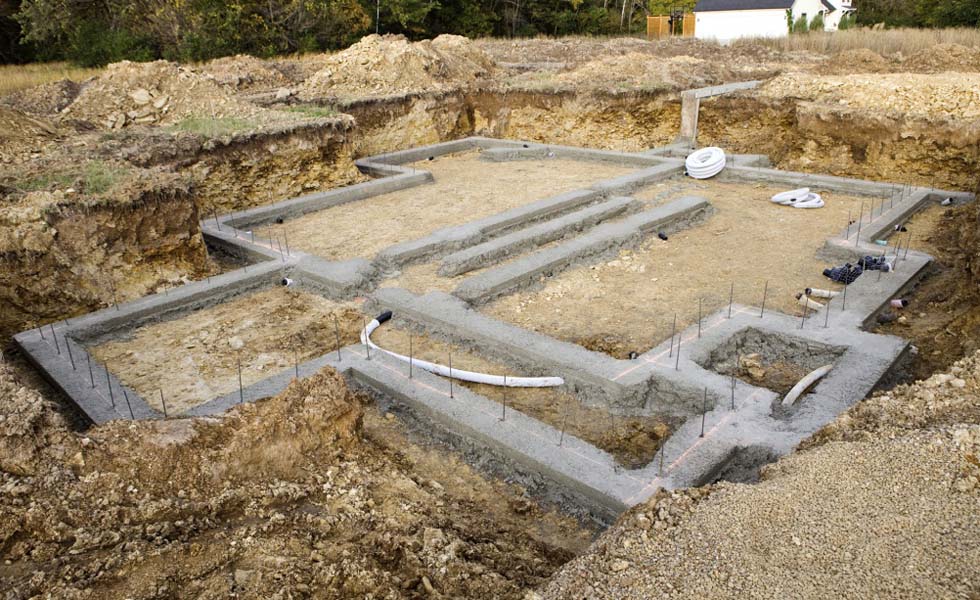How Much Will my Foundations Cost?
David Snell helps you predict the budget for the most unpredictable element of the construction process

Foundations are the one element of a construction project that it is impossible to fully plan out until you start on site. Ground conditions and requirements vary, and problems may not be apparent until you break ground, meaning budgeting this section of your build will be, at best, general.
Most builders quote, without further information or instruction, on the basis of what is known as a deep strip foundation. This assumes a trench 600mm wide and 1,200mm deep for all external walls, and internal load-bearing walls with a minimum 225mm of concrete tamped level.
But, of course, even this simple standard assumes a dead level site and makes no provision for the disposal or dispersal of the excavated spoil. (On this note, you can save money by redistributing spoil on site for landscaping purposes.) As soon as you have a site with a slope, then steps have to be created in the concrete, and that means shuttering up in order to maintain the level surface of the concrete.
Although concrete is expensive, many decide from the outset to swap to a ‘trenchfill’ foundation, whereby the excavations are filled to within 200mm of the ground level. It means much more concrete but it gets you out of the ground in one day and negates the need for bricklayers and blocks below ground level. In unstable or wet conditions, that can be a real bonus and, in the end, the costs aren’t much more.
The presence of trees, especially where the subsoil is clay, will crank up the requirements even further, with the possibility that trenches will have to be up to 3m deep. This is because trees affect the moisture content of the soil at lower depths and the fact that some clay soils expand or contract according to their moisture content.
It is quite common for there to be a requirement for one or both sides of the trench to be lined with compressible material and for a slip membrane to be introduced. This may, therefore, necessitate a wider digger bucket being used.
Comparing Foundation Costs
The following provides an indication of costs for a 7x10m building with one internal cross wall (and including labour, plant and materials), varied by foundation type:
| Excavate 30m³ | £812.80 |
| Bulked up to 45m³ loaded into lorries | £685.19 |
| Soil disposal incl tipping charges | £1,125.00 |
| Reinforcement mesh | £192.00 |
| Concrete foundations 10m³ | £1,339.45 |
| Total | £4,154.44 |
| Excavate 30m³ | £812.80 |
| Bulked up 45m³ loaded into lorries | £685.19 |
| Soil disposal incl tipping charges | £1,125.00 |
| Reinforcement mesh | £384.00 |
| Concrete foundations 25m³ | £3,349.64 |
| Total | £6,356.63 |
| Excavate 50m³ | £1,500.00 |
| Bulked up 75m³ loaded into lorries | £1,141.99 |
| Soil disposal incl tipping charges | £1,875.00 |
| Compressible material, slip membrane and positioning | £606.00 |
| Reinforcement mesh | £408.00 |
| Concrete foundations 45m³ | £6,029.35 |
| Total | £11,560.34 |
(NB: With the costs for a pile and ringbeam system for a building such as this, running at £8,000–£12,000, it can pay to swap to such a system from a dug foundation.)
Get the Homebuilding & Renovating Newsletter
Bring your dream home to life with expert advice, how to guides and design inspiration. Sign up for our newsletter and get two free tickets to a Homebuilding & Renovating Show near you.
David is one of the UK's leading self build and plotfinding experts, and a serial self builder who has been building homes for 50 years. The author of Building Your Own Home, now in its 18th edition, and the Homes Plans Book, David spent decades as a speaker and expert at self build exhibitions such as the Homebuilding & Renovating Show. He also helped countless budding self builders find their dream building plots as part of his long-running Plotfinder Challenge series in Homebuilding & Renovating magazine. He has self built 14 homes.

