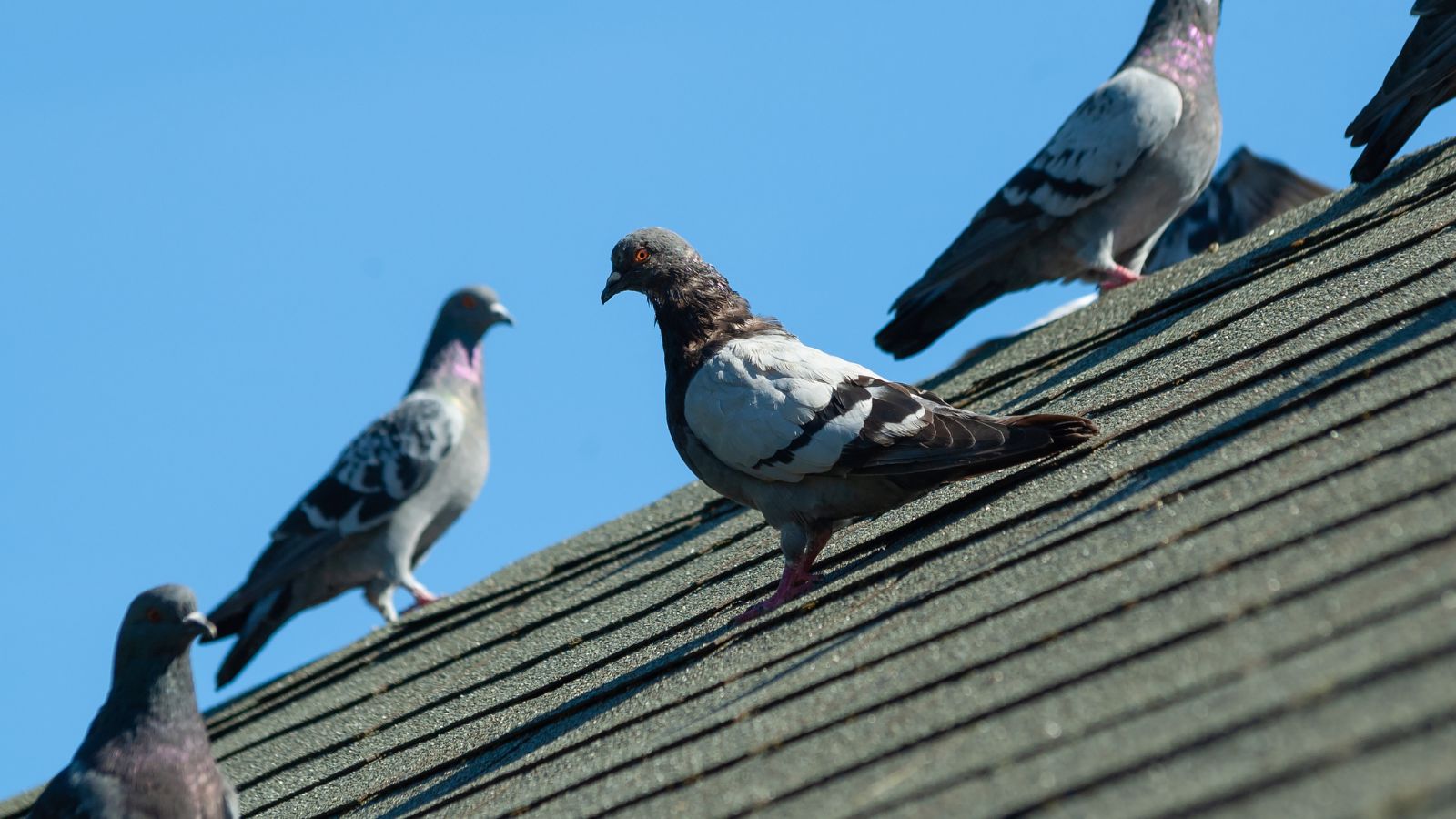This airtight home offers a unique perspective on what an eco friendly home can look like
The Arbor House in Aberdeen uses board-marked concrete walls and larch cladding to stand out
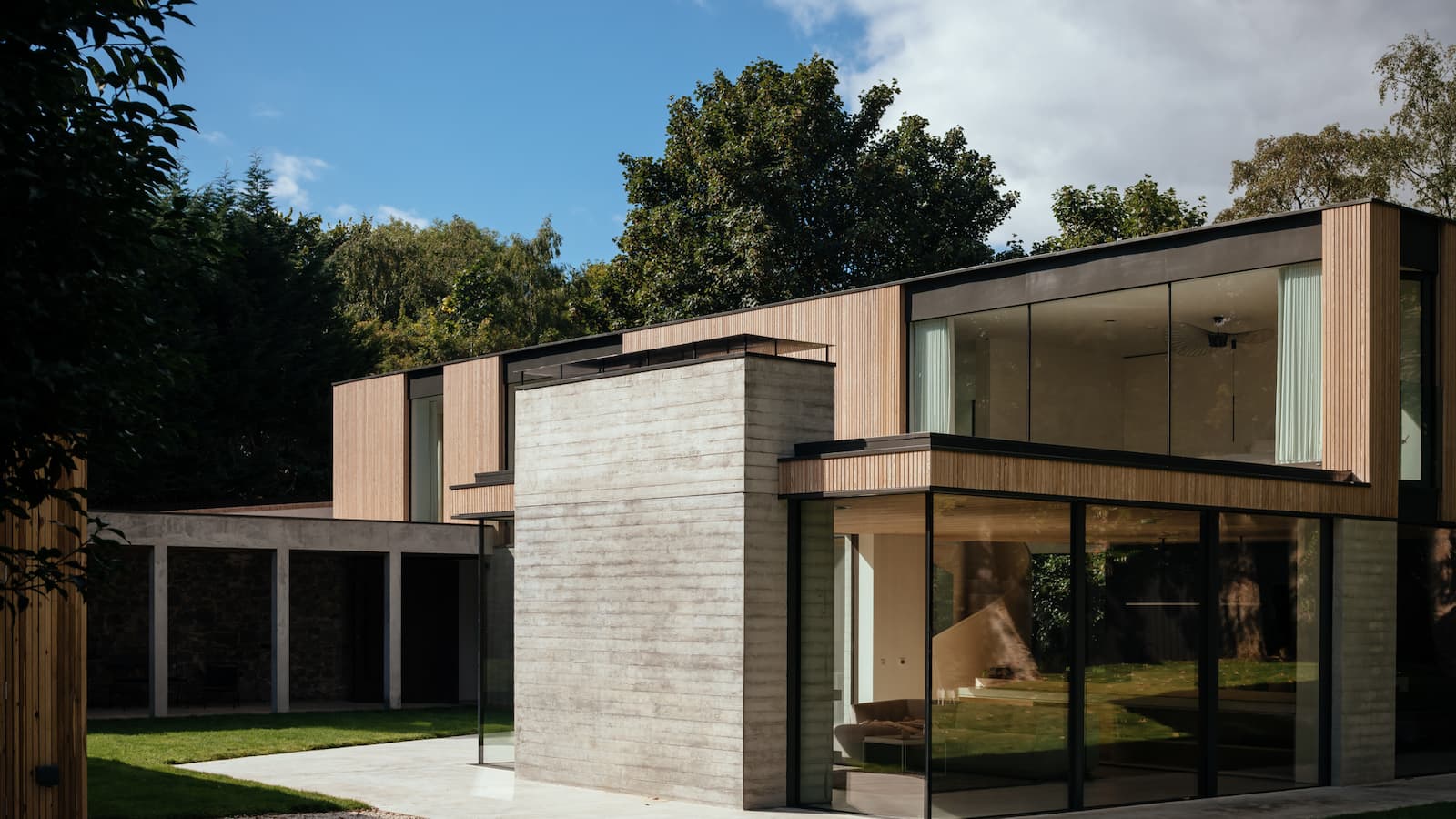
Arbor House, situated in the suburbs of Aberdeen, is thoughtfully designed to put an eco-friendly conscience at its core.
With its striking board-marked concrete walls, larch cladding, eco-friendly heating systems and a 'secret garden', Arbor House offers a different look to traditional eco homes.
Designed by Brown & Brown Architects and built by Coldwells Build it combines innovative design with energy efficiency for a unique home.
Bespoke board-marked concrete
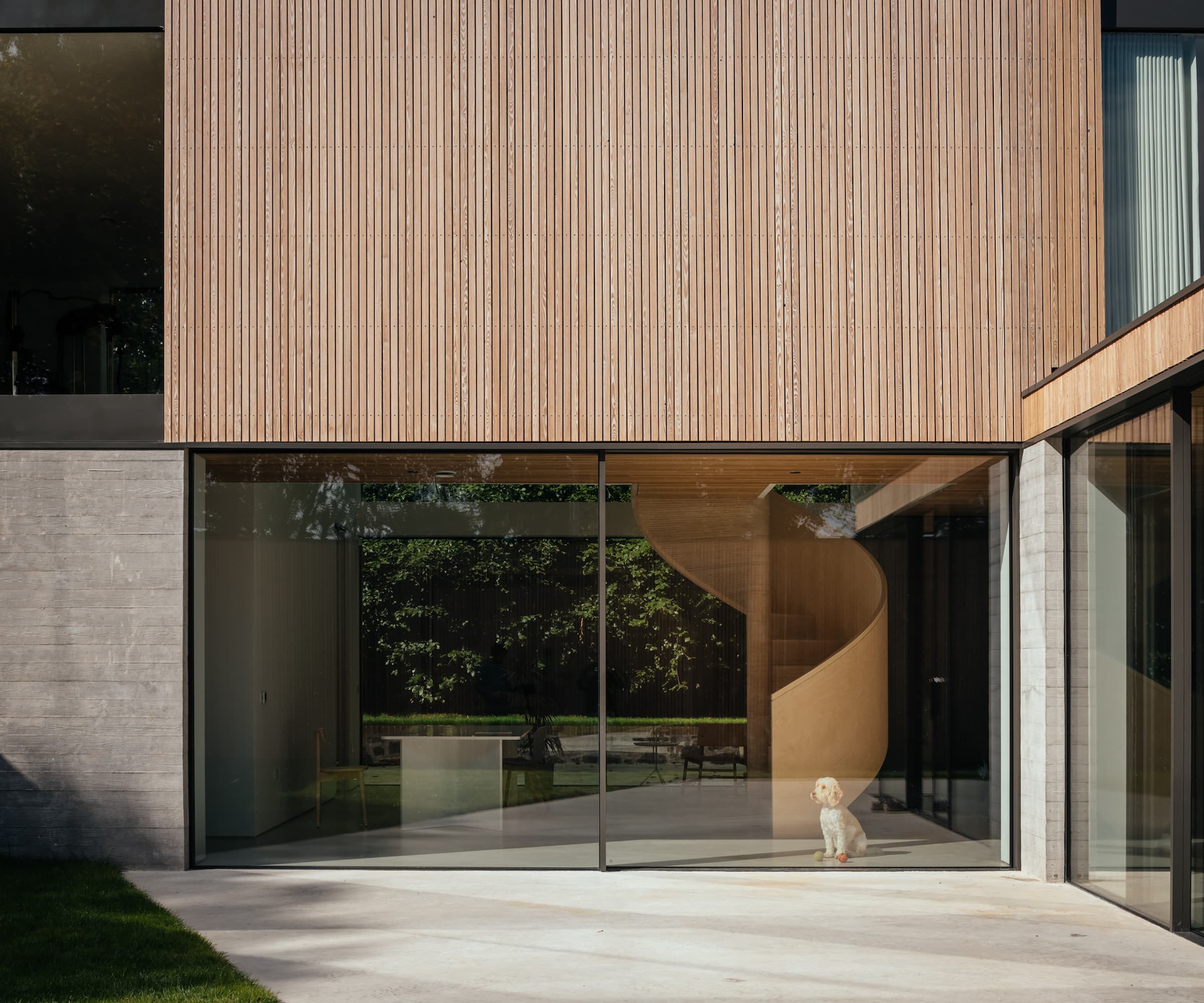
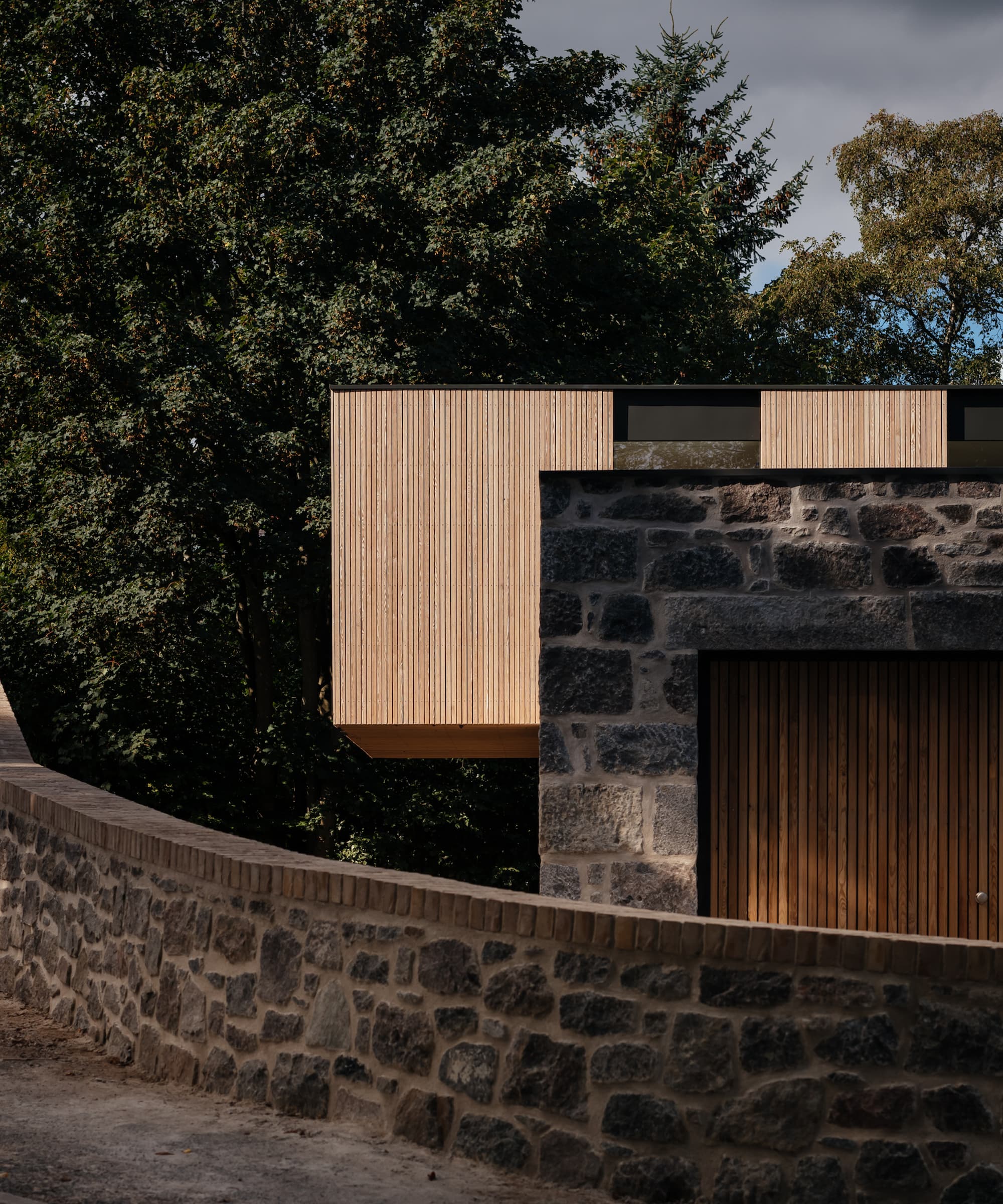
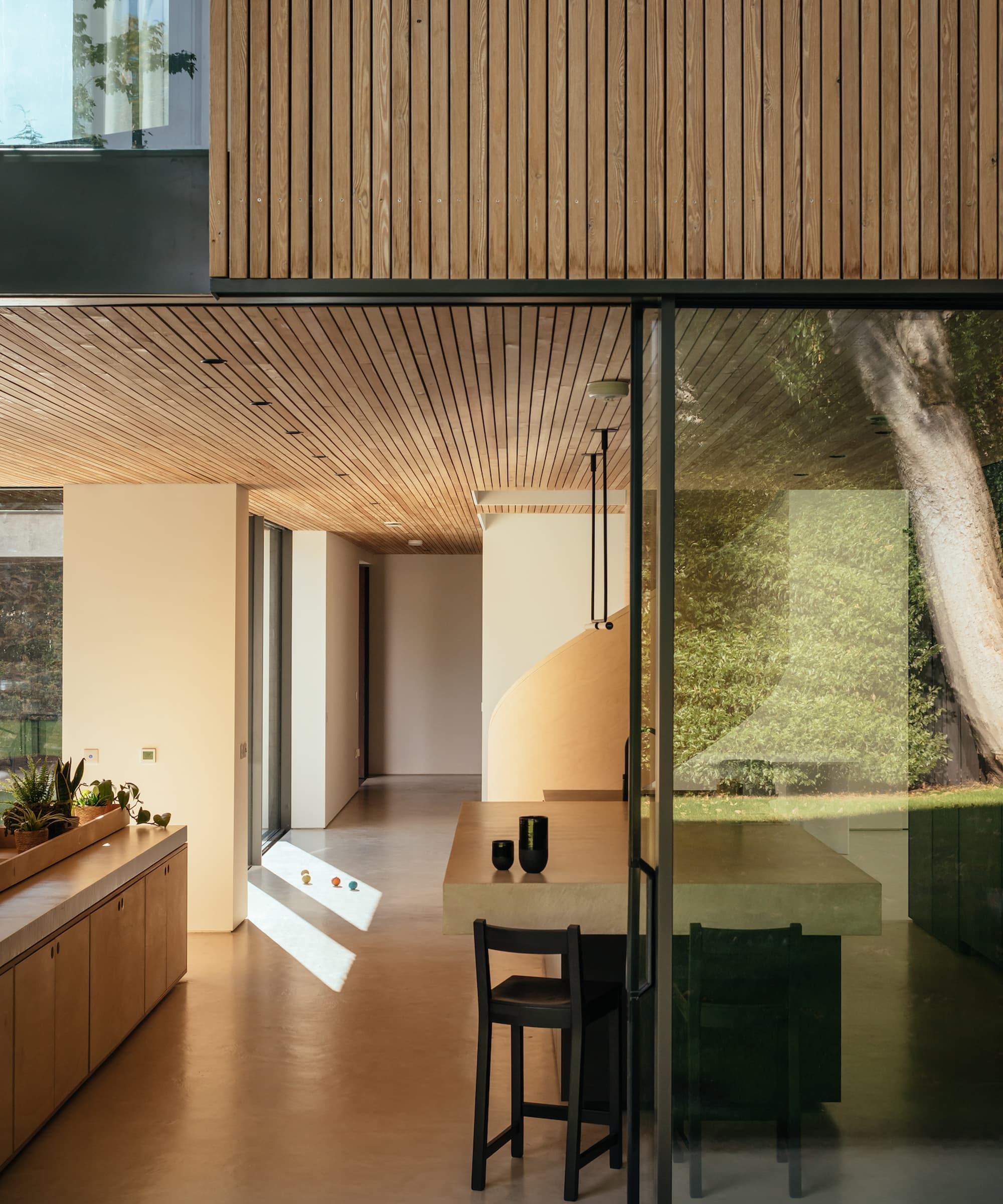
One of Arbor House’s defining elements is its board-marked concrete, used extensively inside and outside the home.
When a concrete specialist withdrew from the project, Coldwells Build’s team devised their own method of hand-pouring and setting concrete on-site.
The result is strikingly textured surfaces that capture the grain of the wooden moulds, adding depth and character to the design to provide an example of an inspiring eco home.
Ross Booth, Director of Coldwells Build, noted: “This home is a testament to our team’s innovation, attention to detail, and dedication to craftsmanship. The hand-poured concrete exemplifies the care and ingenuity we bring to every build.”
Get the Homebuilding & Renovating Newsletter
Bring your dream home to life with expert advice, how to guides and design inspiration. Sign up for our newsletter and get two free tickets to a Homebuilding & Renovating Show near you.
Larch cladding and 'secret garden' blend house into environment
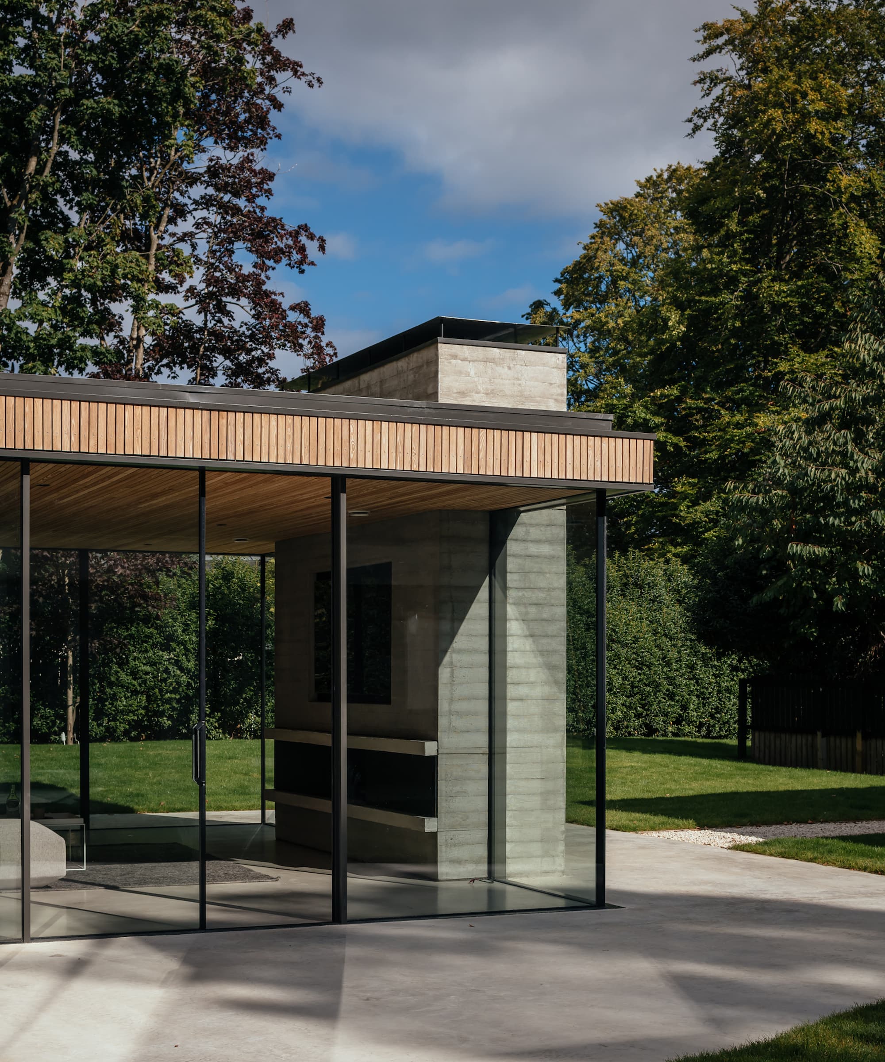
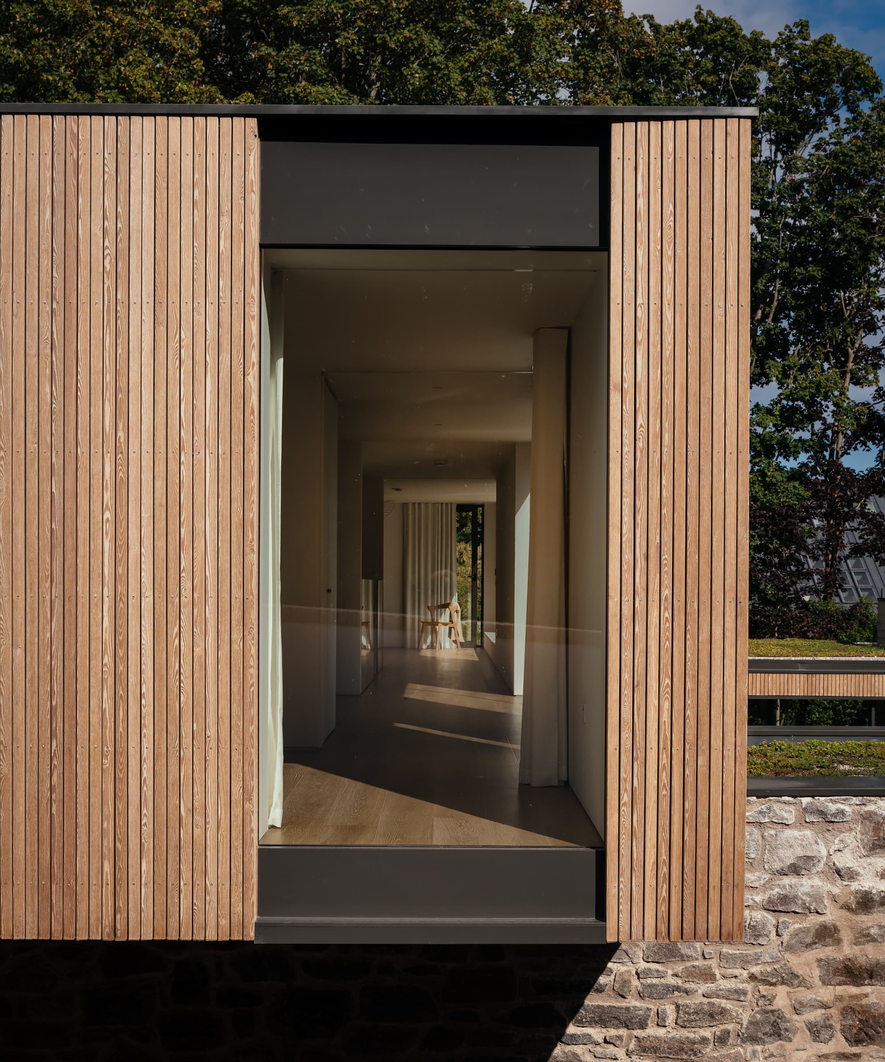
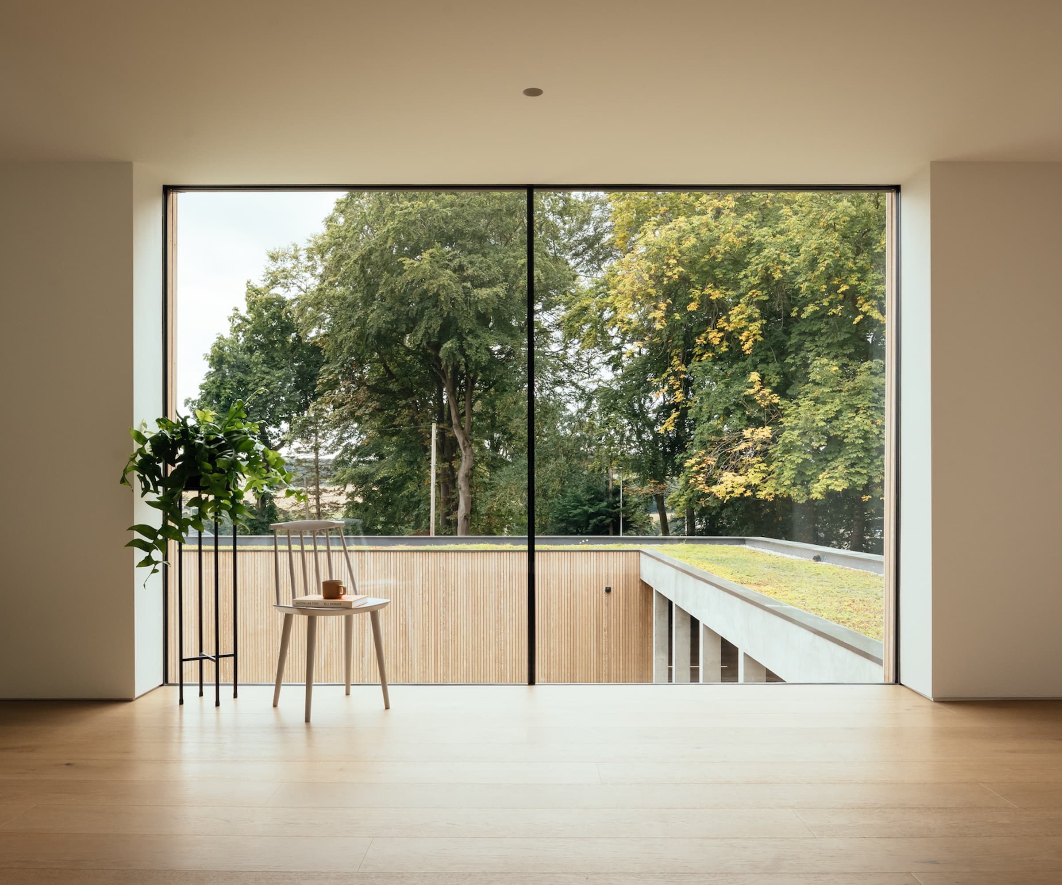
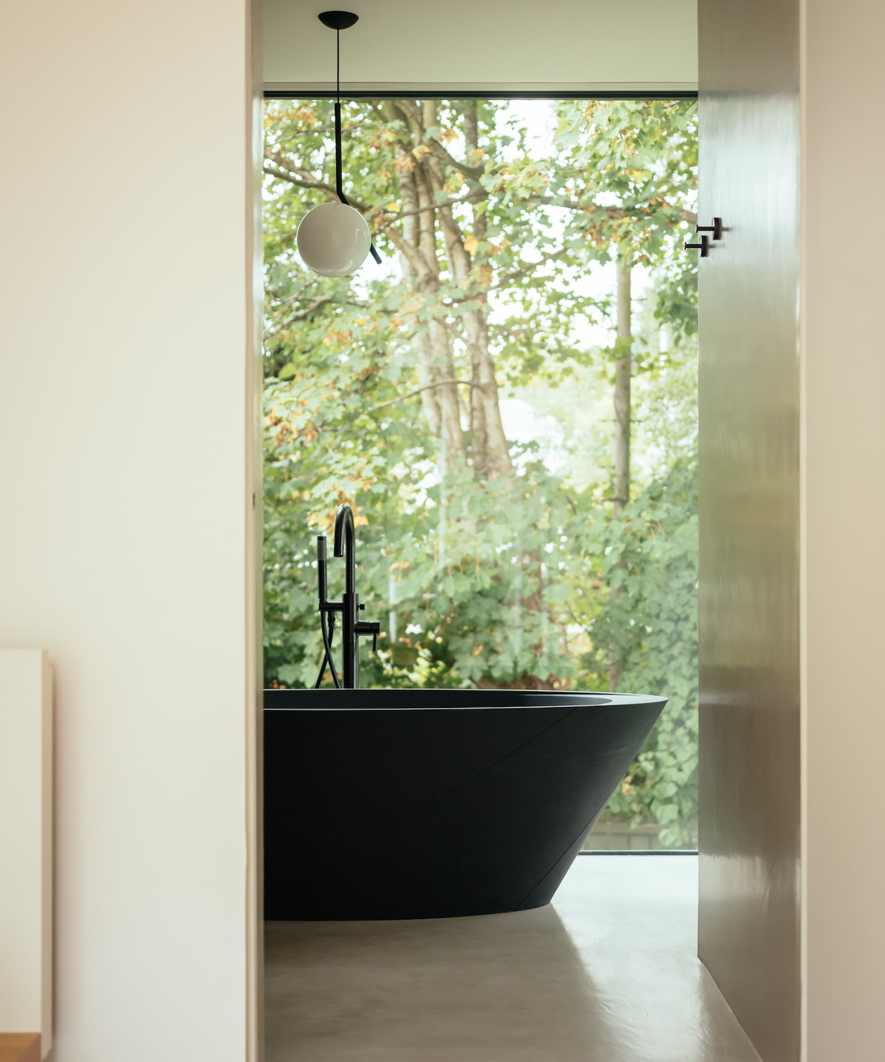
The house seamlessly blends into its surroundings with its larch cladding, green roofing, and retained stone walls from the original site structure.
These elements create a natural aesthetic that respects the local landscape. An inviting entrance colonnade leads to a secluded “secret garden,” a tranquil space shielded by the building itself.
This design creates a private haven, blurring the lines between rural retreat and urban home, while ensuring the property is both peaceful and functional.
Spiralised central staircase at the heart of the house
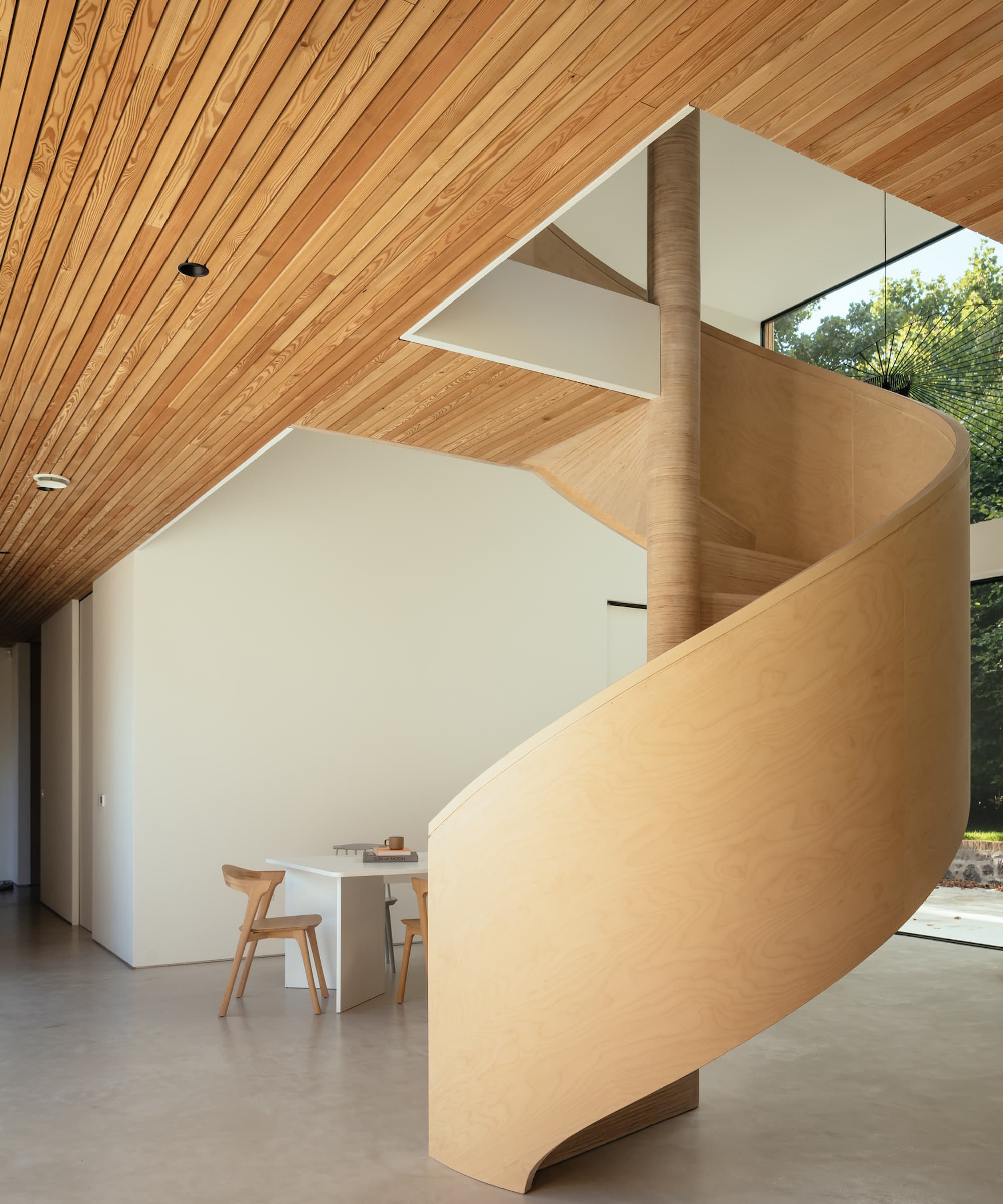
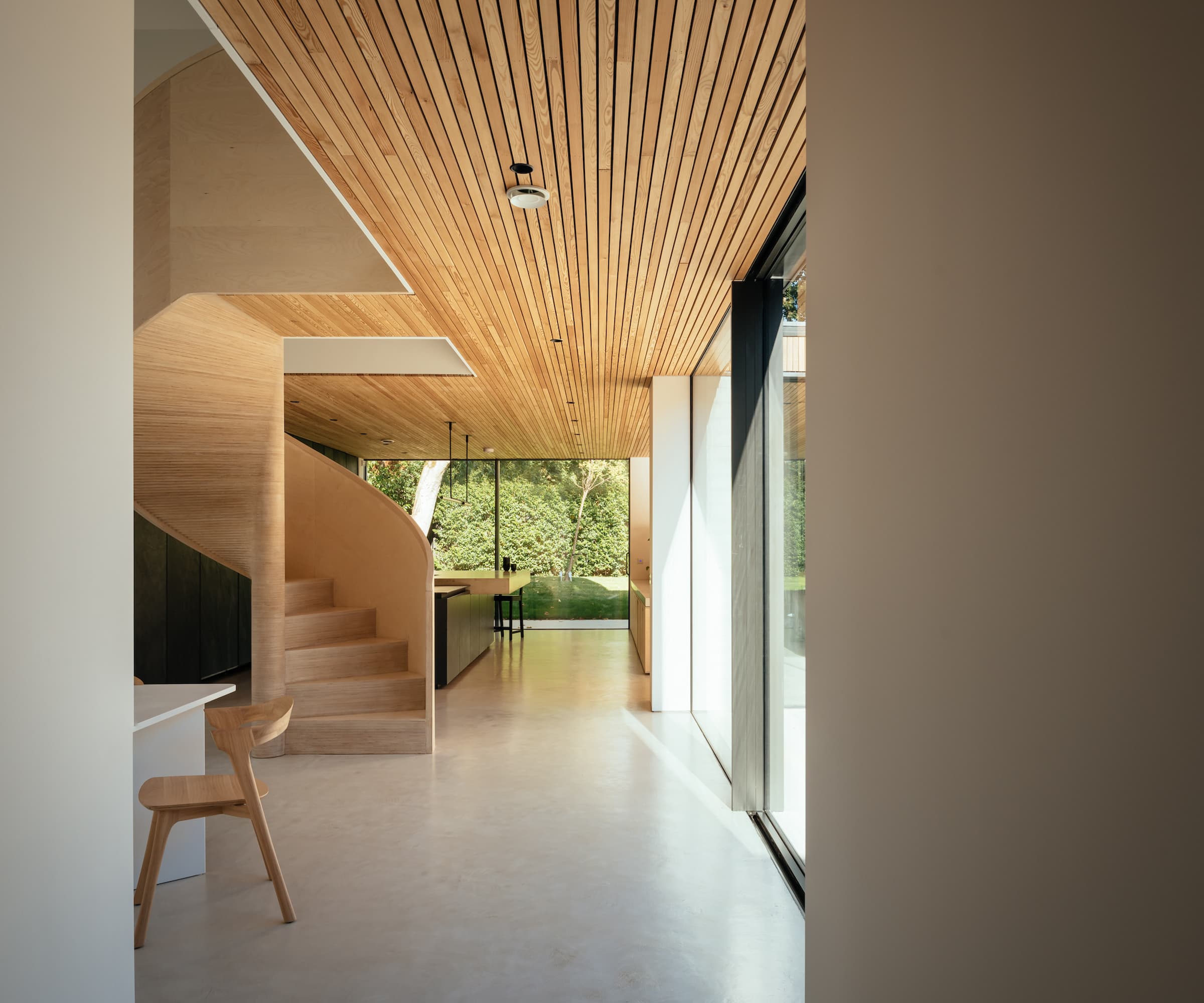
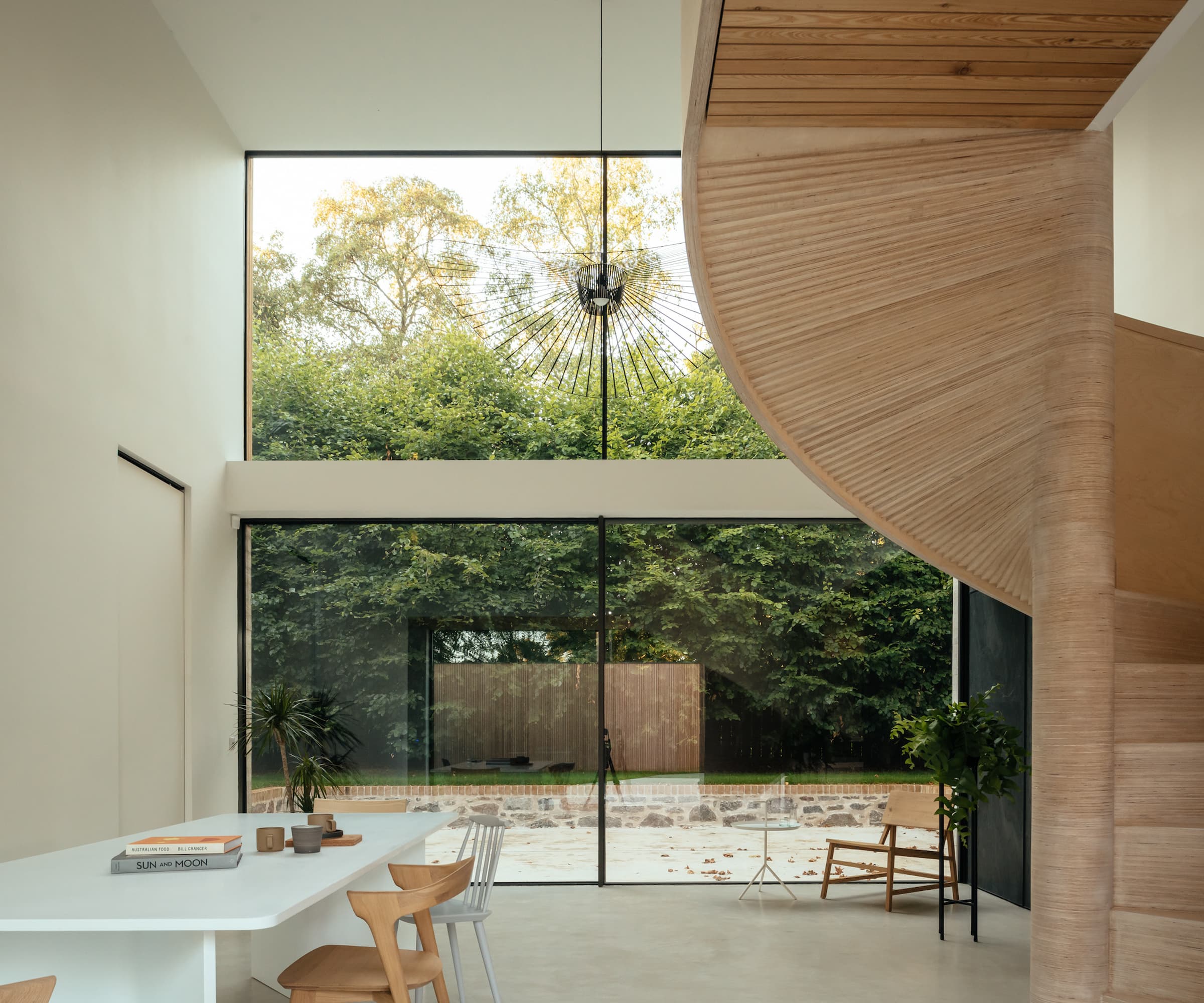
Inside Arbor House, the central, spiralised staircase serves as a focal point of expert craftsmanship on show.
Designed with clean lines and natural wooden materials, the staircase embodies the home’s balance of modernity and warmth.
Its open, airy structure enhances the flow of light throughout the interior and emphasises the minimalist elegance that defines the entire property.
Eco conscience at the forefront of the project
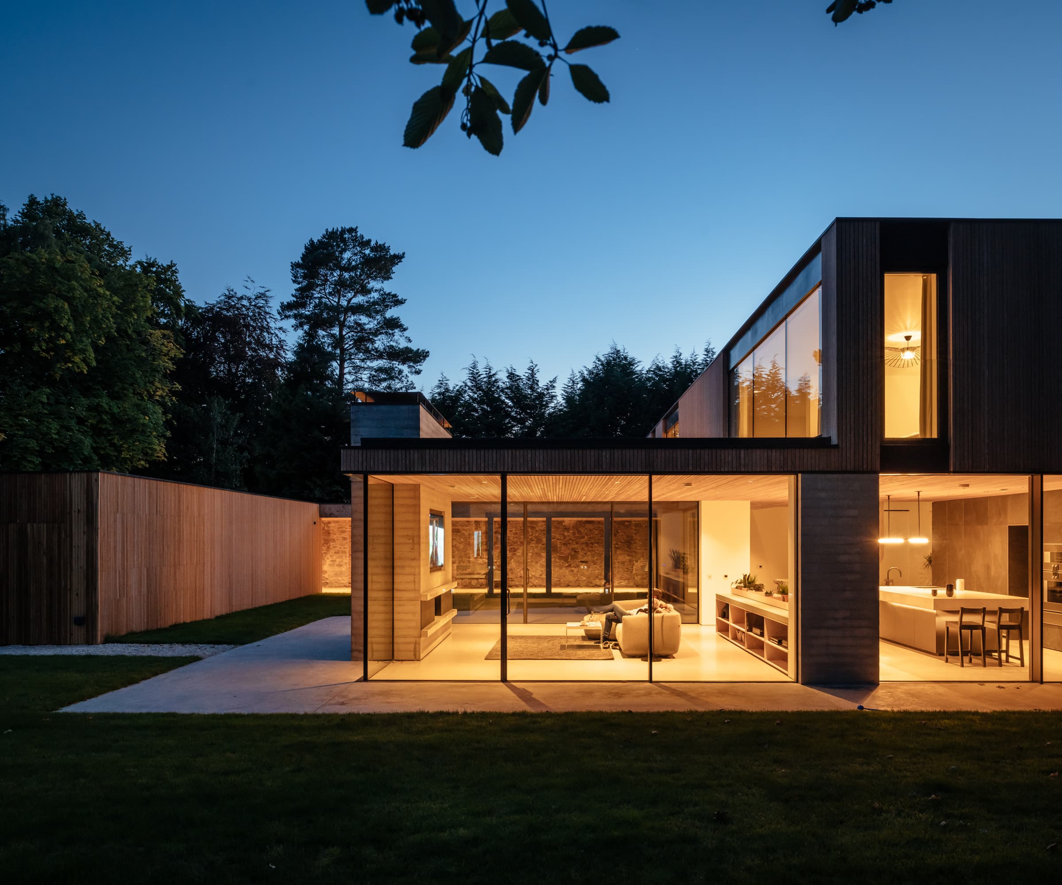
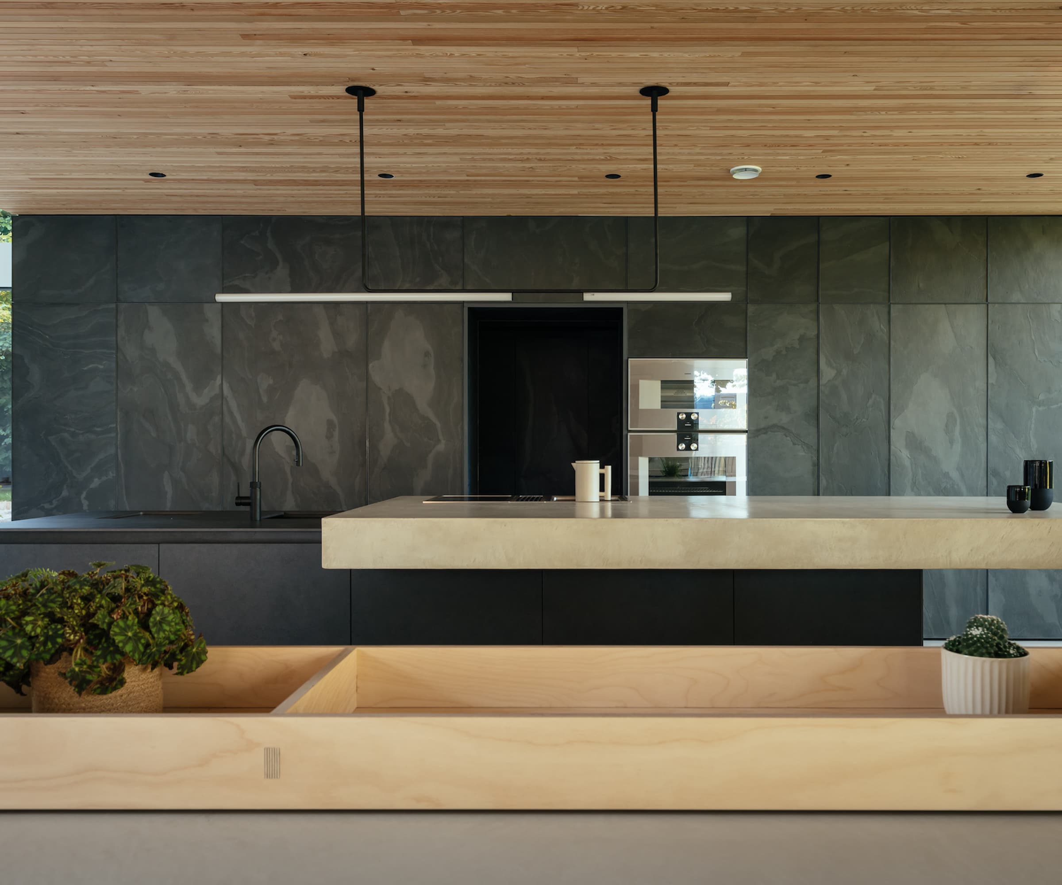
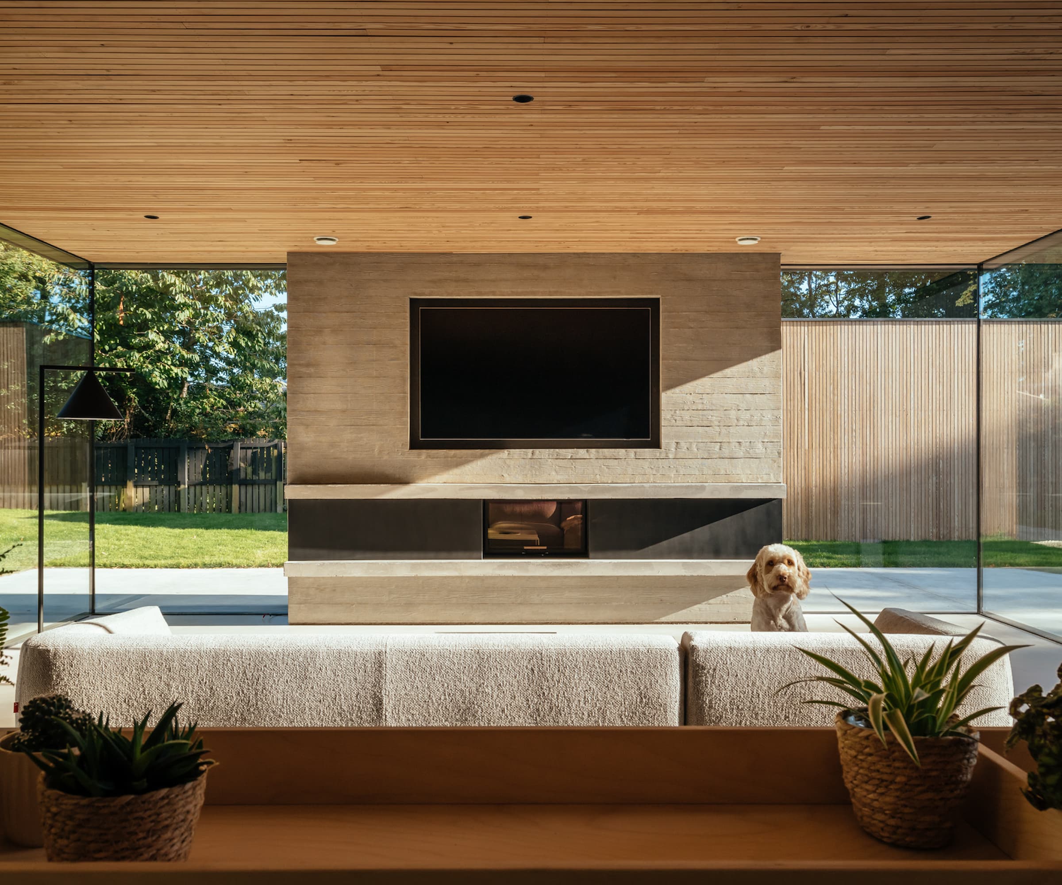
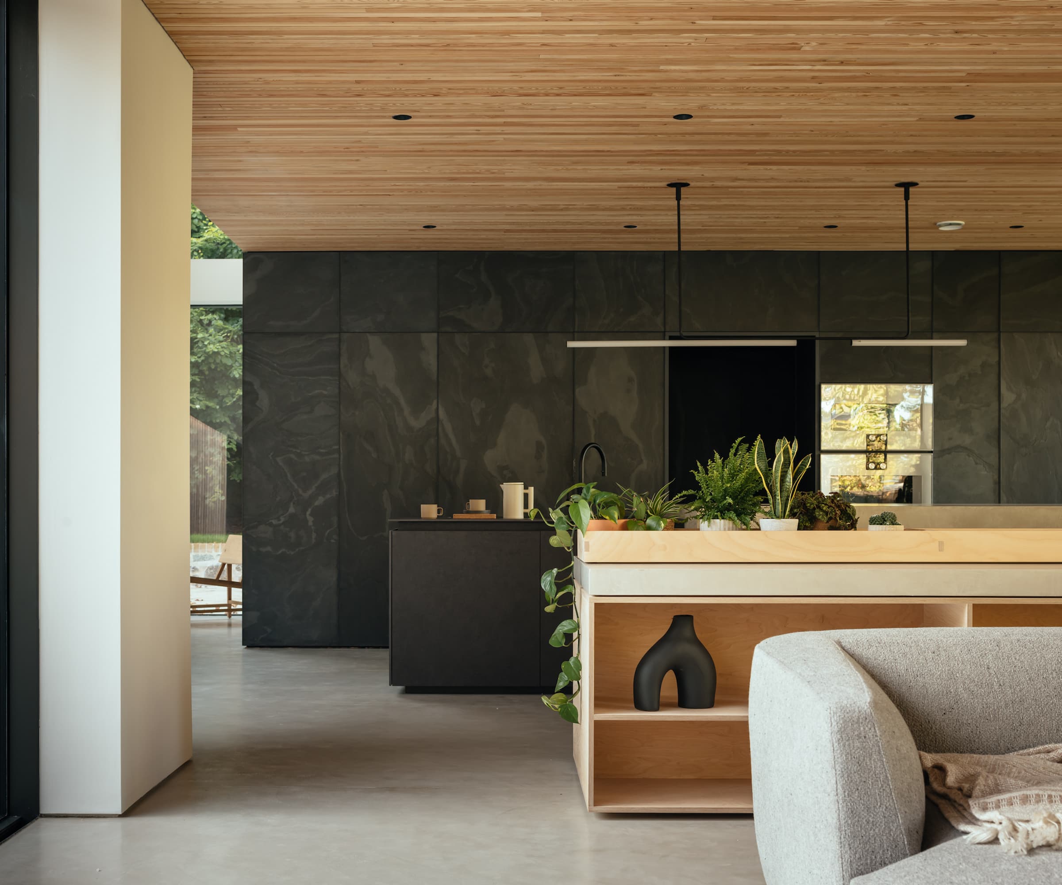
At its core, Arbor House is an eco-conscious home. A ground source heat pump provides efficient heating, while the ventilation is done using a mechanical ventilation heat recovery (MVHR) system ensures optimal indoor air quality.
Coldwells Build also prioritises airtight construction, reducing energy loss and maximising the efficiency of the home’s heating systems.
Combined with the green roofs, which enhance insulation and integrate the structure into its environment, these features reflect a forward-thinking approach to sustainable living.
The homeowners, deeply impressed by the final result, remarking: “From the day Brown & Brown showed us the design, we loved everything about it. They’ve delivered a house that takes our breath away every day. It’s truly a wonderful place to live.”

News Editor Joseph has previously written for Today’s Media and Chambers & Partners, focusing on news for conveyancers and industry professionals. Joseph has just started his own self build project, building his own home on his family’s farm with planning permission for a timber frame, three-bedroom house in a one-acre field. The foundation work has already begun and he hopes to have the home built in the next year. Prior to this he renovated his family's home as well as doing several DIY projects, including installing a shower, building sheds, and livestock fences and shelters for the farm’s animals. Outside of homebuilding, Joseph loves rugby and has written for Rugby World, the world’s largest rugby magazine.
